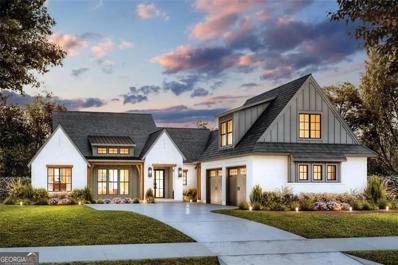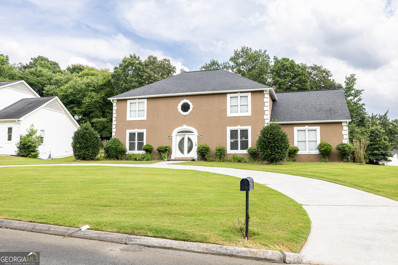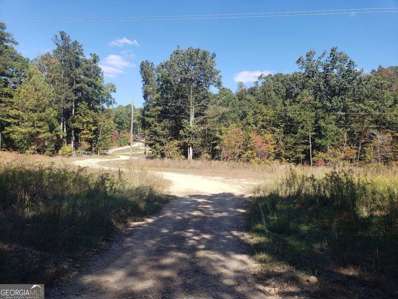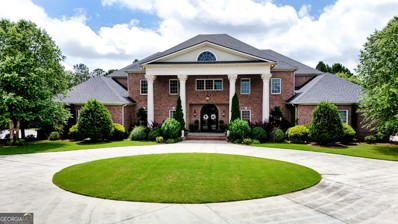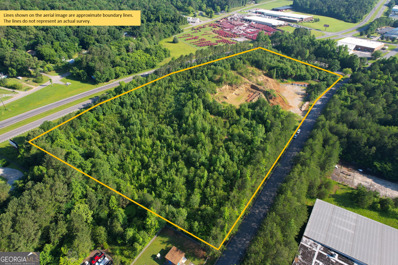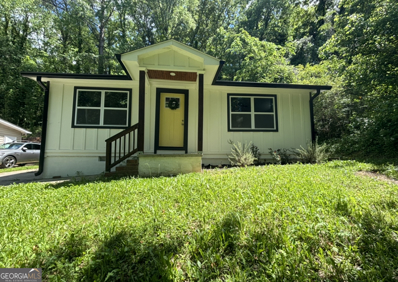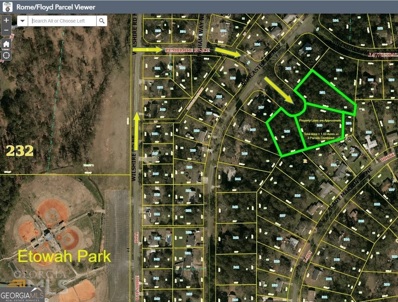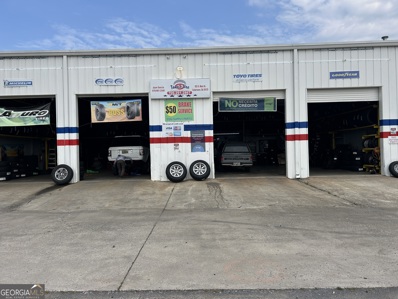Rome GA Homes for Rent
$299,000
308 E 5th Avenue Rome, GA 30161
- Type:
- Single Family
- Sq.Ft.:
- 2,244
- Status:
- Active
- Beds:
- 3
- Lot size:
- 0.15 Acres
- Year built:
- 1940
- Baths:
- 3.00
- MLS#:
- 10336177
- Subdivision:
- Downtown
ADDITIONAL INFORMATION
Great downtown property! Want to put your touches on an excellent downtown home? Look no further. This home features a detached building and a spacious backyard. The interior features high ceilings, spacious rooms, and a claw foot tub. Don't let this one pass you by!
$252,500
2 E Valley Road NE Rome, GA 30161
- Type:
- Single Family
- Sq.Ft.:
- 1,631
- Status:
- Active
- Beds:
- 3
- Lot size:
- 0.34 Acres
- Year built:
- 1960
- Baths:
- 2.00
- MLS#:
- 10333406
- Subdivision:
- North Hills
ADDITIONAL INFORMATION
Sellers are relocating, and Highly Motivated. Spacious Brick Ranch, over full unfinished basement. The Kitchen has plank tile floor and is very opened. It includes a gas oven/range with stainless dishwasher, refrigerator, and microwave. Also a Pantry. Nice case opening between the living-room and kitchen, really opens the living area for your family and friends gatherings. Off the kitchen is a large screen porch, overlooking your simi-private, fully fenced backyard. The bedrooms have ample closet space. The master bedroom has a private bath tile bath, with walk-in shower. The bath in the hall, is oversized with a deep linen closet. Two of the Bedrooms have hardwood floors, and the third is carpet. The third bedroom would make a great office space and is on the opposite end of the house, which would be a desirable space for an office, workout room, etc. The Large Laundry room is on the back of the home, near the back door and very convenient if working outside. The fenced backyard has a double gate, patio, and an outbuilding for extra storage. The screen porch opens to a deck and terraces down to the backyard. Covered parking with awning, and a parking pad.
- Type:
- Land
- Sq.Ft.:
- n/a
- Status:
- Active
- Beds:
- n/a
- Lot size:
- 0.15 Acres
- Baths:
- MLS#:
- 10330905
- Subdivision:
- None
ADDITIONAL INFORMATION
VACANT LOT ON A GOOD DEAD END STREET. PERFECT FOR BUILDING A SPEC HOUSE OR A NICE RENTAL HOUSE. GREAT PRICE!!
$367,080
0 Sunny Heights Drive Rome, GA 30161
- Type:
- Land
- Sq.Ft.:
- n/a
- Status:
- Active
- Beds:
- n/a
- Lot size:
- 34.96 Acres
- Baths:
- MLS#:
- 10326782
- Subdivision:
- Sunny Heights
ADDITIONAL INFORMATION
Beautiful mountain views with some cleared areas for pasture. Rolling land that could potentially be divided into smaller parcels. Easy access to Hwy 411 and the Rome bypass. Approximately 15 minutes from Barnsley Resort. You truly have to see this property to appreciate the potential.
$1,250,000
3810 Chulio Road SE Rome, GA 30161
- Type:
- Single Family
- Sq.Ft.:
- 3,200
- Status:
- Active
- Beds:
- 5
- Lot size:
- 8.8 Acres
- Year built:
- 2024
- Baths:
- 5.00
- MLS#:
- 7411212
- Subdivision:
- none
ADDITIONAL INFORMATION
TO BE BUILT!!! Nestled on over 8.8 acres of pristine land at the Taylorsville/Floyd line off Euharlee Rd, this exceptional property presents a rare opportunity for a custom-built retreat by C&B Construction Group. Boasting approximately 3200 square feet of living space, this modern farmhouse design will feature 5 bedrooms and 4.5 bathrooms. Enjoy the ultimate in outdoor living with an expansive outdoor kitchen and fireplace, perfect for entertaining against the backdrop of scenic views. The option for a $100,000 pool upgrade enhances the luxurious lifestyle this home promises. Safety and convenience are paramount with a concrete safe room, providing peace of mind during storms. The exterior showcases a blend of durable materials including hardy plank and brick, complemented by energy-efficient Pella windows. A three-car garage, a rarity in many homes, is standard here, ensuring ample space for vehicles and storage. The property offers a concrete driveway with the option for a gated entrance, enhancing privacy and security. This custom-built home with land is surrounded by other prestigious custom homes on large tracts. With a septic sewer system and well water, this slab home promises both modern comfort and rural tranquility.
$1,250,000
3810 Chulio Rd. SE Rome, GA 30161
- Type:
- Single Family
- Sq.Ft.:
- 320
- Status:
- Active
- Beds:
- 5
- Lot size:
- 8.8 Acres
- Year built:
- 2024
- Baths:
- 5.00
- MLS#:
- 10327393
- Subdivision:
- None
ADDITIONAL INFORMATION
TO BE BUILT!!! Nestled on over 8.8 acres of pristine land at the Taylorsville/Floyd line off Euharlee Rd, this exceptional property presents a rare opportunity for a custom-built retreat by C&B Construction Group. Boasting approximately 3200 square feet of living space, this modern farmhouse design will feature 5 bedrooms and 4.5 bathrooms. Enjoy the ultimate in outdoor living with an expansive outdoor kitchen and fireplace, perfect for entertaining against the backdrop of scenic views. The option for a $100,000 pool upgrade enhances the luxurious lifestyle this home promises. Safety and convenience are paramount with a concrete safe room, providing peace of mind during storms. The exterior showcases a blend of durable materials including hardy plank and brick, complemented by energy-efficient Pella windows. A three-car garage, a rarity in many homes, is standard here, ensuring ample space for vehicles and storage. The property offers a concrete driveway with the option for a gated entrance, enhancing privacy and security. This custom-built home with land is surrounded by other prestigious custom homes on large tracts. With a septic sewer system and well water, this slab home promises both modern comfort and rural tranquility.
$495,000
47 Dover Drive SE Rome, GA 30161
- Type:
- Single Family
- Sq.Ft.:
- 4,036
- Status:
- Active
- Beds:
- 5
- Lot size:
- 0.45 Acres
- Year built:
- 1995
- Baths:
- 4.00
- MLS#:
- 10323008
- Subdivision:
- HAMPTON EAST
ADDITIONAL INFORMATION
Custom Built home owned by same family since built. Located in highly desirable Hampton East on nice corner lot. Swim and Tennis community with great community involvement. Home has two primary suites one upstairs and one down.Either could be used for in-laws. Beautiful large foyer with dual curved staircase with custom built chandelier. Kitchen has been remodeled with new cabinets, soft close drawers, breakfast area and stainless steel appliances. All rooms have high ceilings and easily accessed baths and showers. Upstairs has 4 large bedrooms including a second primary suite. Lots of room with a private office or sitting area. Sunroom offers great sitting or entertainment area.
$116,399
0 Cork Rome, GA 30161
- Type:
- Land
- Sq.Ft.:
- n/a
- Status:
- Active
- Beds:
- n/a
- Lot size:
- 15 Acres
- Baths:
- MLS#:
- 10321973
- Subdivision:
- Shannon Oaks
ADDITIONAL INFORMATION
Discover the perfect 15.7-acre retreat in scenic Floyd County, Georgia. This expansive tract offers a blend of open fields and lush woodlands, providing ample space for your dream home, outdoor activities, and privacy. With its picturesque natural surroundings and potential for various land uses, this property is a blank canvas for your vision. Whether you're looking to build a country estate, create a private sanctuary, or develop an agricultural haven, this 15.7-acre gem offers endless possibilities in the heart of Georgia's charming countryside.
$1,699,000
14 Capital Court SE Rome, GA 30161
- Type:
- Single Family
- Sq.Ft.:
- 14,198
- Status:
- Active
- Beds:
- 8
- Lot size:
- 3.41 Acres
- Year built:
- 2009
- Baths:
- 11.00
- MLS#:
- 10320588
- Subdivision:
- Spring Creek Farms
ADDITIONAL INFORMATION
EXTRAORDINARY custom built home in beautiful Spring Creek Farms sitting on over 3 acres! This magnificent brick beauty boasts EIGHT bedrooms, 7 full baths, and 4 half baths. You will fall in love as soon as you enter and discover the beautiful, flowng main level floorplan with gorgeous natural light. There are TWO master suites on the main level. The kitchen is a DREAM with its large, WALKTHROUGH pantry! Upstairs delivers a dream of a bonus space for fellowship and fun along with four bedrooms all with their own, private bathrooms. Step downstairs to another full level complete with a theatre room and home gym! I haven't even mentioned the laundry rooms on the main AND the upper level, in ground POOL, screened porch, PLUS and ELEVATOR that goes to all three levels AND to the upper large attic! You have to see it to believe it!
$309,900
121 Chateau Drive Rome, GA 30161
- Type:
- Townhouse
- Sq.Ft.:
- 1,911
- Status:
- Active
- Beds:
- 4
- Lot size:
- 0.05 Acres
- Year built:
- 2024
- Baths:
- 3.00
- MLS#:
- 10315627
- Subdivision:
- Split Rock
ADDITIONAL INFORMATION
Welcome to Split Rock Townhomes - where modern living meets convenience. These stunning townhomes offer both The Weller Plan and the Woodford Plan. The Weller Plan is a 3 Bed, 2.5 Bath layout with attached garage. The Woodford Plan is a 4 Bed, 3 Bath layout offering the primary bedroom on the main floor and a detached garage. Both plans are designed to cater to buyers and renters seeking style, comfort and accessibility. As you step inside, the open floor plan unveils luxury vinyl tile flooring that stretches throughout the entire home ensuring durability and easy maintenance without sacrificing style. The modern finishes catch your eye at every turn, from the stainless Frigidaire appliances to the walk-in laundry room with included washer and dryer and added shelving to make daily tasks a breeze. Storage will not be an issue thanks to spacious closets, an extra linen closet and a storage unit for bikes, toys, equipment and other household items. The private, fenced in backyard complete with a cozy patio, invites you to enjoy peaceful moments in a quiet wooded setting. It's the perfect spot for morning coffee or a relaxing evening under the stars. Security is paramount, and with an included security system, you'll have peace of mind knowing your home is protected. The thoughtful inclusion of a garage and ample guest parking addresses all your vehicle needs, ensuring convenience for you and your guests. Split Rock offers the perfect balance between indoor comfort and outdoor tranquility while also providing easy access to local amenities such as: restaurants, shopping, groceries, and the delightful Downtown Rome. Explore the possibility of calling Split Rock your new Home. 'The space, the design, and the quality were made just for you.
$279,900
119 Chateau Drive Rome, GA 30161
- Type:
- Townhouse
- Sq.Ft.:
- 1,642
- Status:
- Active
- Beds:
- 3
- Lot size:
- 0.05 Acres
- Year built:
- 2024
- Baths:
- 3.00
- MLS#:
- 10315621
- Subdivision:
- Split Rock
ADDITIONAL INFORMATION
Welcome to the gated neighborhood, Split Rock Townhomes - where modern living meets convenience. These stunning townhomes offer both The Weller Plan and the Woodford Plan. The Weller Plan is a 3 Bed, 2.5 Bath layout with attached garage. The Woodford Plan is a 4 Bed, 3 Bath layout offering the primary bedroom on the main floor and a detached garage. Both plans are designed to cater to buyers and renters seeking style, comfort and accessibility. As you step inside, the open floor plan unveils luxury vinyl tile flooring that stretches throughout the entire home ensuring durability and easy maintenance without sacrificing style. The modern finishes catch your eye at every turn, from the stainless Frigidaire appliances to the walk-in laundry room with included washer and dryer and added shelving to make daily tasks a breeze. Storage will not be an issue thanks to spacious closets, an extra linen closet and a storage unit for bikes, toys, equipment and other household items. The private, fenced in backyard complete with a cozy patio, invites you to enjoy peaceful moments in a quiet wooded setting. It's the perfect spot for morning coffee or a relaxing evening under the stars. Security is paramount, and with an included security system, you'll have peace of mind knowing your home is protected. The thoughtful inclusion of a garage and ample guest parking addresses all your vehicle needs, ensuring convenience for you and your guests. Split Rock offers the perfect balance between indoor comfort and outdoor tranquility while also providing easy access to local amenities such as: restaurants, shopping, groceries, and the delightful Downtown Rome. Explore the possibility of calling Split Rock your new Home. 'The space, the design, and the quality were made just for you.
$309,900
117 Chateau Drive Rome, GA 30161
- Type:
- Townhouse
- Sq.Ft.:
- 1,911
- Status:
- Active
- Beds:
- 4
- Lot size:
- 0.05 Acres
- Year built:
- 2024
- Baths:
- 3.00
- MLS#:
- 10315619
- Subdivision:
- Split Rock
ADDITIONAL INFORMATION
Welcome to gated neighborhood, Split Rock Townhomes - where modern living meets convenience. These stunning townhomes offer both The Weller Plan and the Woodford Plan. The Weller Plan is a 3 Bed, 2.5 Bath layout with attached garage. The Woodford Plan is a 4 Bed, 3 Bath layout offering the primary bedroom on the main floor and a detached garage. Both plans are designed to cater to buyers and renters seeking style, comfort and accessibility. As you step inside, the open floor plan unveils luxury vinyl tile flooring that stretches throughout the entire home ensuring durability and easy maintenance without sacrificing style. The modern finishes catch your eye at every turn, from the stainless Frigidaire appliances to the walk-in laundry room with included washer and dryer and added shelving to make daily tasks a breeze. Storage will not be an issue thanks to spacious closets, an extra linen closet and a storage unit for bikes, toys, equipment and other household items. The private, fenced in backyard complete with a cozy patio, invites you to enjoy peaceful moments in a quiet wooded setting. It's the perfect spot for morning coffee or a relaxing evening under the stars. Security is paramount, and with an included security system, you'll have peace of mind knowing your home is protected. The thoughtful inclusion of a garage and ample guest parking addresses all your vehicle needs, ensuring convenience for you and your guests. Split Rock offers the perfect balance between indoor comfort and outdoor tranquility while also providing easy access to local amenities such as: restaurants, shopping, groceries, and the delightful Downtown Rome. Explore the possibility of calling Split Rock your new Home. 'The space, the design, and the quality were made just for you.
- Type:
- Land
- Sq.Ft.:
- n/a
- Status:
- Active
- Beds:
- n/a
- Lot size:
- 49.32 Acres
- Baths:
- MLS#:
- 7397536
- Subdivision:
- North Quarters
ADDITIONAL INFORMATION
49.32-acre unimproved land tract, zoned S-R, with utilities available. Preliminarily approved for Phases 3 & 4 of the North Quarters subdivision. Preliminary Plat available. Ideal for developers looking to expand in a growing area.
- Type:
- Land
- Sq.Ft.:
- n/a
- Status:
- Active
- Beds:
- n/a
- Lot size:
- 49.32 Acres
- Baths:
- MLS#:
- 10311756
- Subdivision:
- North Quarters
ADDITIONAL INFORMATION
49.32-acre unimproved land tract, zoned S-R, with utilities available. Preliminarily approved for Phases 3 & 4 of the North Quarters subdivision. Preliminary Plat available. Ideal for developers looking to expand in a growing area.
$724,900
0 Parrish Rome, GA 30161
- Type:
- General Commercial
- Sq.Ft.:
- n/a
- Status:
- Active
- Beds:
- n/a
- Lot size:
- 12.29 Acres
- Year built:
- 2000
- Baths:
- MLS#:
- 10305301
ADDITIONAL INFORMATION
Discover an exceptional commercial development opportunity within the scenic city limits of Rome, GA, offering unparalleled business potential. This property features coveted road frontage on US Highway 27, ensuring maximum visibility and accessibility for your commercial endeavors. Moreover, Parrish Drive provides county road frontage and offers the added benefit of sewer access, making it an ideal location to accommodate a variety of industrial and commercial projects. Zoned for light industrial use, this property presents the perfect canvas for developing flex space warehouses or storage units, in line with the growing demand for industrial space in the area. A recent survey has been completed, providing comprehensive and up-to-date property information to facilitate the development process. Additionally, engineering and permitting are readily available for using a barrow pit, streamlining the path to realizing your commercial vision. In addition to its strategic location and development potential, this property generates rental income from a billboard, offering an attractive supplementary revenue stream. Seize this rare opportunity to invest in a prime commercial development property in Rome, GA, with US Highway 27 road frontage, accessible sewer infrastructure, light industrial zoning, and established rental income.
$120,000
10 Secretariat Road Rome, GA 30161
- Type:
- Land
- Sq.Ft.:
- n/a
- Status:
- Active
- Beds:
- n/a
- Lot size:
- 5.02 Acres
- Baths:
- MLS#:
- 7390209
- Subdivision:
- The Derby
ADDITIONAL INFORMATION
Great Building Acreage. Convenient to Highway 411- Rome & Cartersville. The property is mostly grass with a few trees, ready to build on. Ranch or Basement home would work on the property.
- Type:
- Land
- Sq.Ft.:
- n/a
- Status:
- Active
- Beds:
- n/a
- Lot size:
- 0.13 Acres
- Baths:
- MLS#:
- 7391235
- Subdivision:
- 0
ADDITIONAL INFORMATION
PURCHASED FROM THE LAND BANK AUTHORITY
$15,000
314 Ross Street Rome, GA 30161
- Type:
- Land
- Sq.Ft.:
- n/a
- Status:
- Active
- Beds:
- n/a
- Lot size:
- 0.2 Acres
- Baths:
- MLS#:
- 7390405
- Subdivision:
- none
ADDITIONAL INFORMATION
PURCHASED FROM THE LAND BANK AUTHORITY
- Type:
- Land
- Sq.Ft.:
- n/a
- Status:
- Active
- Beds:
- n/a
- Lot size:
- 0.13 Acres
- Baths:
- MLS#:
- 7390446
- Subdivision:
- Kincaid Place
ADDITIONAL INFORMATION
PURCHASED FROM THE LAND BANK AUTHORITY
- Type:
- Land
- Sq.Ft.:
- n/a
- Status:
- Active
- Beds:
- n/a
- Lot size:
- 0.08 Acres
- Baths:
- MLS#:
- 7390425
- Subdivision:
- n/a
ADDITIONAL INFORMATION
- Type:
- Land
- Sq.Ft.:
- n/a
- Status:
- Active
- Beds:
- n/a
- Lot size:
- 0.17 Acres
- Baths:
- MLS#:
- 7390473
- Subdivision:
- n/a
ADDITIONAL INFORMATION
PURCHASED FROM THE LAND BANK AUTHORITY
- Type:
- Single Family
- Sq.Ft.:
- 801
- Status:
- Active
- Beds:
- 2
- Lot size:
- 0.26 Acres
- Year built:
- 1977
- Baths:
- 1.00
- MLS#:
- 10294389
- Subdivision:
- Desota Hgts - Rhudys Addn
ADDITIONAL INFORMATION
Welcome to your cozy sanctuary nestled in the heart of Rome. Step into a world of timeless charm and modern convenience with this beautifully remodeled 2-bedroom, 1-bathroom bungalow. Featuring new LVP flooring, new heat & air, new water heater, new doors & windows, new roof, new cabinets, new ceiling fans and lights. New bathroom and new siding, the list goes on. Call today for a private showing!
$29,900
Doncaster Drive Rome, GA 30161
- Type:
- Land
- Sq.Ft.:
- n/a
- Status:
- Active
- Beds:
- n/a
- Lot size:
- 1.03 Acres
- Baths:
- MLS#:
- 10293320
- Subdivision:
- Sherwood Forest
ADDITIONAL INFORMATION
ATTENTION INVESTORS AND HOME BUILDERS!! HERE IS A GREAT OPPORTUNITY TO HAVE THE LARGEST, MOST PRIVATE LOT IN SHERWOOD FOREST. LESS THAN A MILE FROM ETOWAH PARK, 3 ADJOINING PARCELS COMBINE TO 1.03+/- ACRES WHICH REST ATOP A SLOPE WITH THE MOST AMAZING VIEW. TIME TO LEVEL YOUR SPOT AND SET YOUR FOUNDATION FOR YOUR DREAM HOME. LESS THAN 10 MINUTES TO DOWNTOWN ROME. MODEL SCHOOL DISTRICT. LOTS MAY BE SOLD SEPARATELY FOR $12,000 EACH.
- Type:
- Business Opportunities
- Sq.Ft.:
- 3,000
- Status:
- Active
- Beds:
- n/a
- Lot size:
- 0.25 Acres
- Year built:
- 1992
- Baths:
- MLS#:
- 10291317
ADDITIONAL INFORMATION
Auto garage with 4 bays off North Broad St. Great for any type of auto service. Currently tire shop.
- Type:
- Land
- Sq.Ft.:
- n/a
- Status:
- Active
- Beds:
- n/a
- Lot size:
- 0.56 Acres
- Baths:
- MLS#:
- 10290740
- Subdivision:
- Old East Rome
ADDITIONAL INFORMATION
Beautiful building lot in Old East Rome. Come take a look at this lot. Owner is dividing property into SFR lot. Nice paved driveway with curb and partial retaining wall. Beautiful old trees. Set your home along the spot you think offers the best views. Survey and plat will be available soon.

The data relating to real estate for sale on this web site comes in part from the Broker Reciprocity Program of Georgia MLS. Real estate listings held by brokerage firms other than this broker are marked with the Broker Reciprocity logo and detailed information about them includes the name of the listing brokers. The broker providing this data believes it to be correct but advises interested parties to confirm them before relying on them in a purchase decision. Copyright 2025 Georgia MLS. All rights reserved.
Price and Tax History when not sourced from FMLS are provided by public records. Mortgage Rates provided by Greenlight Mortgage. School information provided by GreatSchools.org. Drive Times provided by INRIX. Walk Scores provided by Walk Score®. Area Statistics provided by Sperling’s Best Places.
For technical issues regarding this website and/or listing search engine, please contact Xome Tech Support at 844-400-9663 or email us at [email protected].
License # 367751 Xome Inc. License # 65656
[email protected] 844-400-XOME (9663)
750 Highway 121 Bypass, Ste 100, Lewisville, TX 75067
Information is deemed reliable but is not guaranteed.
Rome Real Estate
The median home value in Rome, GA is $185,200. This is lower than the county median home value of $187,000. The national median home value is $338,100. The average price of homes sold in Rome, GA is $185,200. Approximately 44.09% of Rome homes are owned, compared to 45.97% rented, while 9.95% are vacant. Rome real estate listings include condos, townhomes, and single family homes for sale. Commercial properties are also available. If you see a property you’re interested in, contact a Rome real estate agent to arrange a tour today!
Rome, Georgia 30161 has a population of 37,509. Rome 30161 is more family-centric than the surrounding county with 31.92% of the households containing married families with children. The county average for households married with children is 30.78%.
The median household income in Rome, Georgia 30161 is $40,000. The median household income for the surrounding county is $52,388 compared to the national median of $69,021. The median age of people living in Rome 30161 is 37.7 years.
Rome Weather
The average high temperature in July is 89.9 degrees, with an average low temperature in January of 29.4 degrees. The average rainfall is approximately 53.8 inches per year, with 0.9 inches of snow per year.





