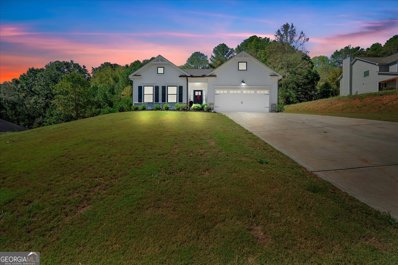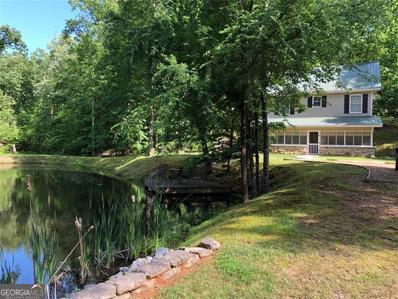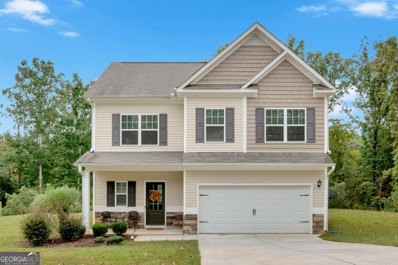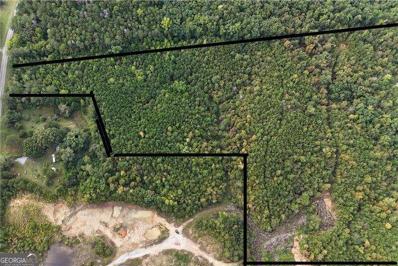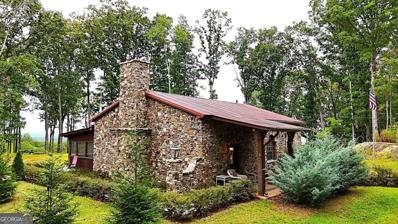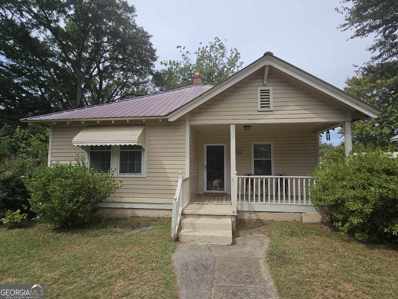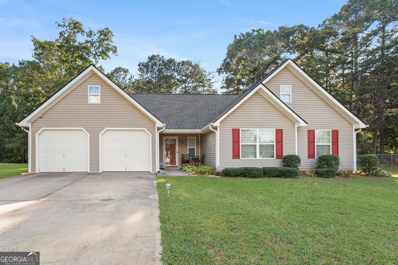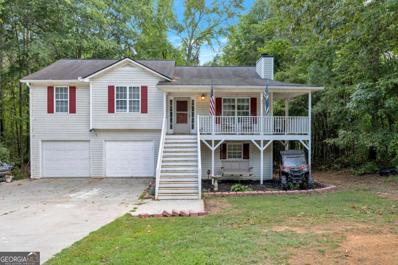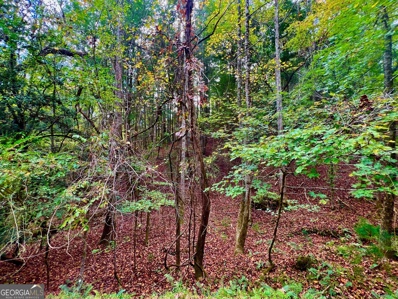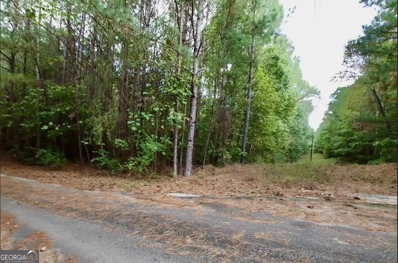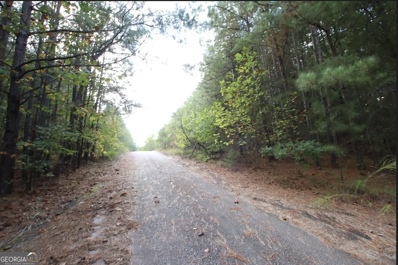Rockmart GA Homes for Rent
- Type:
- Single Family
- Sq.Ft.:
- n/a
- Status:
- Active
- Beds:
- 5
- Lot size:
- 0.35 Acres
- Year built:
- 2017
- Baths:
- 3.00
- MLS#:
- 10394805
- Subdivision:
- Arbor Chase
ADDITIONAL INFORMATION
Welcome to 140 Arbor Chase Parkway, a beautifully maintained residence located in the heart of Rockmart, GA. This inviting home features a spacious layout with 5 bedrooms and 3 bathrooms, perfect for families or those seeking extra space inside and outside. As you enter, you're greeted by a bright and airy living area, ideal for both relaxation and entertainment. The kitchen boasts modern appliances, ample cabinetry, and a cozy breakfast nook, making it a chefs delight. Step outside to your private backyard fenced oasis, where you can enjoy morning coffee on the back covered deck or host summer barbecues don't forget the front covered patio for morning coffee or sunset watching. The community is known for its friendly atmosphere and well-kept surroundings, and amenities, tennis, basketball, pool and playground.
$345,000
240 Randall Drive Rockmart, GA 30153
- Type:
- Single Family
- Sq.Ft.:
- 1,572
- Status:
- Active
- Beds:
- 3
- Lot size:
- 0.46 Acres
- Year built:
- 2023
- Baths:
- 2.00
- MLS#:
- 10389486
- Subdivision:
- Proctor Place
ADDITIONAL INFORMATION
Welcome to your dream home! This stunning 3-bedroom, 2-bath residence is ready for it's new owners! Built in 2023, this property is still under warranty, offering peace of mind and the benefits of a new home without the hassle of an HOA. Step inside to discover a bright and airy living space, featuring vaulted ceilings that create an inviting atmosphere filled with natural light. The spacious primary suite provides a double vanity and a unique closet that conveniently wraps around into the laundry room, making everyday laundry a breeze. One of the standout features of this home is the enormous attic space, which is already equipped with stairs and waiting for your personal touch. Imagine the possibilities! Whether you envision a cozy guest suite, a home office, or a playroom, this additional square footage adds immense value to the property. Don't miss your chance to own a home that combines modern convenience with endless potential. Schedule your tour today and see why this property is better than new! NOTE FOR BUYERS: Builder's 2-10 Home Warranty is transferrable to new buyers and is good until 10/25/24 for Workmanship, 10/25/25 for systems and 10/25/33 for Structural.
- Type:
- Single Family
- Sq.Ft.:
- 1,522
- Status:
- Active
- Beds:
- 3
- Lot size:
- 0.47 Acres
- Year built:
- 2005
- Baths:
- 3.00
- MLS#:
- 10389478
- Subdivision:
- Tanner Farms
ADDITIONAL INFORMATION
This charming 3-bedroom, 2.5-bath Rockmart home in a cul-de-sac is move-in ready and offers convenience and comfort at every turn. The master bedroom is located on the main floor, boasting tray ceilings, a large walk-in closet with custom shelving, and a master bath with a soaking tub, separate shower, and double vanity. The spacious living room, with high vaulted ceilings and a fireplace with a stone hearth, provides a warm and inviting atmosphere. The eat-in kitchen features wrap-around counters, a breakfast area, and stainless steel appliances. The laundry closet, half bath, and access to the two-car garage are all conveniently located off the living room. Upstairs, two additional bedrooms share a full bath, offering privacy for guests or family members. Outside, enjoy the tranquil front patio with a sitting nook, and the expansive back and side yard with a custom-built fire pit-ideal for outdoor gatherings and weekend relaxation. With all these features and more, this home is ready for you to make it your own. All offers preferred to be pre-qualified with Matthew Scout at Southeast Mortgage. If you close with Southeast Mortgage, you will receive $2,500 in closing costs.
- Type:
- Single Family
- Sq.Ft.:
- 1,800
- Status:
- Active
- Beds:
- 3
- Year built:
- 2003
- Baths:
- 3.00
- MLS#:
- 7464395
ADDITIONAL INFORMATION
This home is the picture of rural, private life. Homesteaders, Hunters or Air BNB investors looking for an incredible rural getaway that is centrally located for access to multiple towns as well as abundant forestland, this spectacular hand-crafted cottage with additional guest quarters above a sizable custom garage/shop is calling your name. Privately situated on approximately 5 acres, amenities include the spectacular cottage, workshop with guest quarters, fantastic private stocked pond, forest of hardwoods and wildlife. Built to withstand the test of time and the elements, both structures are constructed from the finest quality building materials, including heavy duty I-beam supports for the second level of both the cottage and the guest quarters above the garage/shop. The lower level of the cottage and the upper level of the guest quarters are both floored with beautiful and durable ceramic tile for cleanliness and long-life. The upper level of the cottage features breath-taking hardwood maple flooring. All wiring in this getaway masterpiece is composed of heavy-duty 12-gauge wiring. The owner has specifically added an abundance of receptacles of both 15-amp and 20-amp capability throughout the shop/guest quarters to ensure that no power tool will ever overload a circuit or breaker. Durable green tin roofs on both structures provide long-term protection from rain, sleet, hail and any need of replacement for many years to come. The cottage lap siding is durable and decay-resistant cypress, and the guest quarters/shop has long-lasting HardiPlank cement siding. The interior of the cottage features custom-built cozy nooks and shelving for stashing endless reading material, knick-knacks, and treasures. A wood-burning stove provides abundant supplemental heat for the entire cottage if necessary during emergency circumstances. A full guest bath with its tumble-tile shower and beautiful ceramic flooring is conveniently located on the main level. It is supplemented by another full bath on the upper level which is highlighted by an elegant claw-foot bathtub with all accoutrements. A cozy kitchen offers ample counter and custom cabinet space, including a breakfast bar. Upstairs, two delightful and yet peaceful bedrooms are so quiet that sleep is almost automatic after a hard day of hunting or fishing. The guest quarters bedroom above the shop features beautiful shiplap walls, as well as a marvelous turn-of-the-19th-century roll-out window salvaged from a historic bungalow in Atlanta's Ansley Park. The guest quarters are heated and cooled by a mini-split air conditioning system, and the cottage by a heat pump. The bath in the guest quarters is highlighted by a captivating granite countertop, vessel sink, and marvelous hidden shower. Both the main cottage and the guest quarters also are each serviced by their own separate tankless water heater .The cost-free water is also endless, supplied by two separate deep freshwater wells that also service the lawn irrigation system. All utilities are buried, and the power supplied to the cottage and guest quarters/shop is separated into two independent 200-amp circuits. The circuit servicing the shop/guest quarters includes a separate special side circuit disconnect and receptacle for the connection of an electrical generator (not included) for emergency electrical power. The list of amenities and “extras” offered by this property are much too numerous to list here. Please see the amenity document attached to the property listing for details of additional amenities and goodies. Up to 64 additional contiguous acres available for purchase with the approximate 5-acre parcel containing the home if one so desires such additional forestland. Survey will be needed to divide the buildings, lake and wellhouse out of a 20 acre parcel.
- Type:
- Single Family
- Sq.Ft.:
- 1,800
- Status:
- Active
- Beds:
- 3
- Year built:
- 2003
- Baths:
- 3.00
- MLS#:
- 10387400
- Subdivision:
- None
ADDITIONAL INFORMATION
This home is the picture of rural, private life. Homesteaders, Hunters or Air BNB investors looking for an incredible rural getaway that is centrally located for access to multiple towns as well as abundant forestland, this spectacular hand-crafted cottage with additional guest quarters above a sizable custom garage/shop is calling your name. Privately situated on approximately 5 acres, amenities include the spectacular cottage, workshop with guest quarters, fantastic private stocked pond, forest of hardwoods and wildlife. Built to withstand the test of time and the elements, both structures are constructed from the finest quality building materials, including heavy duty I-beam supports for the second level of both the cottage and the guest quarters above the garage/shop. The lower level of the cottage and the upper level of the guest quarters are both floored with beautiful and durable ceramic tile for cleanliness and long-life. The upper level of the cottage features breath-taking hardwood maple flooring. All wiring in this getaway masterpiece is composed of heavy-duty 12-gauge wiring. The owner has specifically added an abundance of receptacles of both 15-amp and 20-amp capability throughout the shop/guest quarters to ensure that no power tool will ever overload a circuit or breaker. Durable green tin roofs on both structures provide long-term protection from rain, sleet, hail and any need of replacement for many years to come. The cottage lap siding is durable and decay-resistant cypress, and the guest quarters/shop has long-lasting HardiPlank cement siding. The interior of the cottage features custom-built cozy nooks and shelving for stashing endless reading material, knick-knacks, and treasures. A wood-burning stove provides abundant supplemental heat for the entire cottage if necessary during emergency circumstances. A full guest bath with its tumble-tile shower and beautiful ceramic flooring is conveniently located on the main level. It is supplemented by another full bath on the upper level which is highlighted by an elegant claw-foot bathtub with all accoutrements. A cozy kitchen offers ample counter and custom cabinet space, including a breakfast bar. Upstairs, two delightful and yet peaceful bedrooms are so quiet that sleep is almost automatic after a hard day of hunting or fishing. The guest quarters bedroom above the shop features beautiful shiplap walls, as well as a marvelous turn-of-the-19th-century roll-out window salvaged from a historic bungalow in Atlanta's Ansley Park. The guest quarters are heated and cooled by a mini-split air conditioning system, and the cottage by a heat pump. The bath in the guest quarters is highlighted by a captivating granite countertop, vessel sink, and marvelous hidden shower. Both the main cottage and the guest quarters also are each serviced by their own separate tankless water heater .The cost-free water is also endless, supplied by two separate deep freshwater wells that also service the lawn irrigation system. All utilities are buried, and the power supplied to the cottage and guest quarters/shop is separated into two independent 200-amp circuits. The circuit servicing the shop/guest quarters includes a separate special side circuit disconnect and receptacle for the connection of an electrical generator (not included) for emergency electrical power. The list of amenities and "extras" offered by this property are much too numerous to list here. Please see the amenity document attached to the property listing for details of additional amenities and goodies. Up to 64 additional contiguous acres available for purchase with the approximate 5-acre parcel containing the home if one so desires such additional forestland. Survey will be needed to divide the buildings, lake and wellhouse out of a 20 acre parcel.
- Type:
- Single Family
- Sq.Ft.:
- 1,801
- Status:
- Active
- Beds:
- 3
- Lot size:
- 0.35 Acres
- Year built:
- 2019
- Baths:
- 3.00
- MLS#:
- 10387245
- Subdivision:
- Arbor Chase
ADDITIONAL INFORMATION
A cozy front porch welcomes you to this magnificent two-story home. Step inside to a fantastic open floor plan featuring beautiful flooring and comfortable fireside family room perfect for gatherings. The lovely island kitchen has granite countertops, Energy Star appliances, and a walk-in pantry. Upstairs, the spacious master suite boasts dual vanities, a soaking tub, shower, and an oversized closet. Two additional guest bedrooms, a full bath, laundry room, and a versatile loft area complete this level. Enjoy entertaining outdoors on the patio. The private backyard is expansive and has limitless possibilities. Nestled in a peaceful swim community offering pickleball, a playground, and picnic area, this move in ready home just needs you. Plus it's FHA Assumable 3.125% and USDA eligible. Make your appointment to see it today!
- Type:
- Land
- Sq.Ft.:
- n/a
- Status:
- Active
- Beds:
- n/a
- Lot size:
- 51 Acres
- Baths:
- MLS#:
- 10386594
- Subdivision:
- R'Mart Rural
ADDITIONAL INFORMATION
51 acres of your own private escape! If you are looking to build a family compound or looking to start your own homestead this land is PERFECT. You can build your dream home nestled in the back with no one around and beautiful views all around located in the sought after part of town. This land is at the bottom of Vinson Mountain and convenient to highway 113, highway 278 and everything the growing town of Rockmart has to offer.. There is endless possibilities!! This is the dream land you have been waiting for!
- Type:
- Single Family
- Sq.Ft.:
- n/a
- Status:
- Active
- Beds:
- 2
- Lot size:
- 2.69 Acres
- Year built:
- 1990
- Baths:
- 1.00
- MLS#:
- 10382643
- Subdivision:
- None
ADDITIONAL INFORMATION
What do you pay for a $1,000,000 view? How about less than half of that? This stunning Rock House in the Braswell Mountains is truly one of kind! Perched at the apex of a 5+ Acre parcel lot on Brushy Mtn. the views from this spot are unmatched in Paulding County. You will truly think you've driven 2 hours North! This custom 2 bedroom 1 bath home is built to stay! A beautiful full masonry stone fireplace is the focal point of the family room, but the real focus is outside. Imagine relaxing out in the hot tub on this enormous screen porch looking out over the foothills of the Blue Ridge Mts. at the incredible Fall colors and then coming back into this cozy retreat with a crackling fire and curling up with a steaming cup of coffee, and just enjoying the peace and quiet. If you're looking for the best of both worlds with a Weekend Mountain Getaway Cabin or make it your full time residence, absolutely a work, play, stay property. Walk out to "the Point" with the stone fire ring, sit down in the Adirondack chairs and look out over this incredible view for as far as the eye can see! This home is incredibly low maintenance with almost no exposed wood for painting, metal roof, block walls, stone exterior, and concrete flooring! This home could be ideal for retirees....spend the golden years sitting on the screen porch looking at this view instead of working on the house! Just minutes from both Downtown Rockmart and Dallas with their charming restaurants and shops, and BTW just across the road is the 26,000 Acre Paulding Forest WMA! Once in a LIFETIME property!
- Type:
- Single Family
- Sq.Ft.:
- 1,600
- Status:
- Active
- Beds:
- 3
- Lot size:
- 0.16 Acres
- Year built:
- 1928
- Baths:
- 2.00
- MLS#:
- 10382485
- Subdivision:
- Rockmart North
ADDITIONAL INFORMATION
Adorable & well maintained 3 bedroom 2 bath home in growing Rockmart, Georgia. (Possible 4th bedroom just add a small closet). This 1600 sq ft home boasts a fenced-in yard, carport and parking pad, metal room, shiplap siding and a covered porch. Inside you'll find hardwood floors, gas log fireplace, lots of cabinet space, an office or possible 4th bedroom, or just use it as a large storage room. This home has HVAC and natural gas heat along with a natural gas water heater. Close to restaurants, shopping and entertainment in historic Rockmart! Don't miss this one! Schedule now!
- Type:
- Single Family
- Sq.Ft.:
- 1,265
- Status:
- Active
- Beds:
- 3
- Lot size:
- 0.47 Acres
- Year built:
- 2004
- Baths:
- 2.00
- MLS#:
- 10379012
- Subdivision:
- Country Walk
ADDITIONAL INFORMATION
USDA APPROVED! Nestled on nearly half an acre, this well-maintained 3-bedroom, 2-bathroom home offers 1,265 sq. ft. of single-level living. Built in 2004, it features a spacious open layout, ideal for family gatherings. Enjoy the cozy living room or relax in the serene backyard, perfect for outdoor activities. Located in a peaceful suburban area with easy access to schools and local amenities, this move-in-ready gem is perfect for families or first-time buyers. Don't miss out!
$269,900
13 Beechwood Lane Rockmart, GA 30153
- Type:
- Single Family
- Sq.Ft.:
- 1,694
- Status:
- Active
- Beds:
- 3
- Lot size:
- 0.51 Acres
- Year built:
- 2001
- Baths:
- 2.00
- MLS#:
- 7454867
- Subdivision:
- Ravenwood
ADDITIONAL INFORMATION
JUST REDUCED1 Sought after 3Bdrm, 2Ba Ranch home with rocking chair front porch, fresh paint and ready for you to move in and make this your new home. LVP flooring in LR, Dining, Kitchen, Laundry, Baths and one bedroom. Your kitchen features stainless steel Whirlpool appliances, elec. flat surface range, dishwasher & side by side refrigerator w/ice maker. Oversized porcelain sink in kitchen overlooks beautiful backyard with privacy fence, storage shed w/carport area and a level corner lot. Separate spacious laundry room off kitchen and a mud room to garage allows for organization of shoes, boots and backpacks neatly tucked away. Door off kitchen/dining area leads to a wood deck for easy entertaining/grilling. Generous private Primary w/ensuite, garden tub, sitting area/office, ample closet space. All electric and no HOA!
- Type:
- Single Family
- Sq.Ft.:
- 1,025
- Status:
- Active
- Beds:
- 3
- Lot size:
- 0.47 Acres
- Year built:
- 1972
- Baths:
- 2.00
- MLS#:
- 10369785
- Subdivision:
- None
ADDITIONAL INFORMATION
Whether you enjoy being outdoors or inside, this is a perfect home for you! Lots of renovations have been made to this home over the last 3 years: floors, paint, countertops, appliances, electrical, plumbing, HVAC, and a massive covered porch with a mounted tv across the back of the home surrounded by a fenced-in quiet back yard. This home will exceed your expectations!
$339,000
36 Laurel Drive Rockmart, GA 30153
- Type:
- Single Family
- Sq.Ft.:
- 2,488
- Status:
- Active
- Beds:
- 3
- Lot size:
- 0.97 Acres
- Year built:
- 1973
- Baths:
- 2.00
- MLS#:
- 7454326
- Subdivision:
- Forrest North
ADDITIONAL INFORMATION
**Charming Modernized Home with Classic Appeal in Forrest North Subdivision** Welcome to this beautifully updated 3-bedroom, 2-bath home offering over 2,300 square feet of spacious living! Recently painted throughout, the home boasts new carpet in all bedrooms, newer hardwood floors, and an inviting open-concept design. The stunning kitchen features crisp white cabinetry, perfect for both everyday meals and entertaining. The oversized guest bedroom offers ample space for comfort, while the large master suite, located just off the living room, provides a peaceful retreat. The master bathroom includes a double vanity, a separate shower, and a luxurious jetted tub. The home is filled with modern touches like brand-new energy-efficient windows and sits on two generous lots, totaling 1 acre. Enjoy outdoor living with a screened-in porch, a poured concrete pad for a fire pit, and plenty of yard space. The 30x36 detached garage/shop is a dream, offering plenty of outlets for all your projects. Located in the highly desirable Forrest North Subdivision, this property is close to schools, shopping, and restaurants, combining convenience with quiet, comfortable living. Don’t miss out on this blend of classic charm and modern updates!
- Type:
- Land
- Sq.Ft.:
- n/a
- Status:
- Active
- Beds:
- n/a
- Lot size:
- 0.59 Acres
- Baths:
- MLS#:
- 407989
ADDITIONAL INFORMATION
Great building lot located in Phase Two of Braswell Mountain Park. Roads and utilities already in. Convenient to Hwy 278, close to the Chattahoochee National Forest, minutes from Atlanta and Marietta. Additional Lot available.
- Type:
- Land
- Sq.Ft.:
- n/a
- Status:
- Active
- Beds:
- n/a
- Lot size:
- 0.65 Acres
- Baths:
- MLS#:
- 407988
ADDITIONAL INFORMATION
Great building lot located in Phase Two of Braswell Mountain Park. Roads and utilities already in. Convenient to Hwy 278, close to the Chattahoochee National Forest, minutes from Atlanta and Marietta. Additional Lots Available.
- Type:
- Land
- Sq.Ft.:
- n/a
- Status:
- Active
- Beds:
- n/a
- Lot size:
- 0.54 Acres
- Baths:
- MLS#:
- 407985
ADDITIONAL INFORMATION
Great building lot located in Phase Two of Braswell Mountain Park. Roads and utilities already in. Convenient to Hwy 278, close to the Chattahoochee National Forest, minutes from Atlanta and Marietta. Additional Lots Available.
$330,000
40 Joolio Drive Rockmart, GA 30153
- Type:
- Single Family
- Sq.Ft.:
- n/a
- Status:
- Active
- Beds:
- 4
- Lot size:
- 0.63 Acres
- Year built:
- 2001
- Baths:
- 3.00
- MLS#:
- 10375108
- Subdivision:
- Sunset Meadows Ph1
ADDITIONAL INFORMATION
Multi-level home like you have never seen before. 4 bedroom/3 bath. All appliances will stay with the home, recently renovated and an electric fence and work bench in the garage. The home has a new storage shed under the back porch. This is a fantastic home for a growing family and is bigger than what it appears from the outside. A must see. ALL OFFERS WILL BE CONSIDERED.
- Type:
- Land
- Sq.Ft.:
- n/a
- Status:
- Active
- Beds:
- n/a
- Lot size:
- 0.59 Acres
- Baths:
- MLS#:
- 10375176
- Subdivision:
- Braswell Mtn Park Phase 2
ADDITIONAL INFORMATION
Great building lot located in Phase Two of Braswell Mountain Park. Roads and utilities already in. Convenient to Hwy 278, close to the Chattahoochee National Forest, minutes from Atlanta and Marietta.
- Type:
- Land
- Sq.Ft.:
- n/a
- Status:
- Active
- Beds:
- n/a
- Lot size:
- 0.65 Acres
- Baths:
- MLS#:
- 10375174
- Subdivision:
- Braswell Mtn Park Phase 2
ADDITIONAL INFORMATION
Great building lot located in Phase Two of Braswell Mountain Park. Roads and utilities already in. Convenient to Hwy 278, close to the Chattahoochee National Forest, minutes from Atlanta and Marietta.
- Type:
- Land
- Sq.Ft.:
- n/a
- Status:
- Active
- Beds:
- n/a
- Lot size:
- 0.54 Acres
- Baths:
- MLS#:
- 10375166
- Subdivision:
- Braswell Mtn Park Phase 2
ADDITIONAL INFORMATION
Great building lot located in Phase Two of Braswell Mountain Park. Roads and utilities already in. Convenient to Hwy 278, close to the Chattahoochee National Forest, minutes from Atlanta and Marietta.
- Type:
- Land
- Sq.Ft.:
- n/a
- Status:
- Active
- Beds:
- n/a
- Lot size:
- 0.61 Acres
- Baths:
- MLS#:
- 407964
ADDITIONAL INFORMATION
Great building lot located in Phase Two of Braswell Mountain Park. Roads and utilities already in. Convenient to Hwy 278, close to the Chattahoochee National Forest, minutes from Atlanta and Marietta. Additional Lots Available.
- Type:
- Land
- Sq.Ft.:
- n/a
- Status:
- Active
- Beds:
- n/a
- Lot size:
- 0.58 Acres
- Baths:
- MLS#:
- 407962
ADDITIONAL INFORMATION
Great building lot located in Phase Two of Braswell Mountain Park. Roads and utilities already in. Convenient to Hwy 278, close to the Chattahoochee National Forest, minutes from Atlanta and Marietta. Additional Lots Available.
- Type:
- Land
- Sq.Ft.:
- n/a
- Status:
- Active
- Beds:
- n/a
- Lot size:
- 0.61 Acres
- Baths:
- MLS#:
- 407961
ADDITIONAL INFORMATION
Great building lot located in Phase Two of Braswell Mountain Park. Roads and utilities already in. Convenient to Hwy 278, close to the Chattahoochee National Forest, minutes from Atlanta and Marietta. Additional Lots Available.
- Type:
- Land
- Sq.Ft.:
- n/a
- Status:
- Active
- Beds:
- n/a
- Lot size:
- 0.61 Acres
- Baths:
- MLS#:
- 10374476
- Subdivision:
- Braswell Mountain Park
ADDITIONAL INFORMATION
Great building lot located in Phase Two of Braswell Mountain Park. Roads and utilities already in. Convenient to Hwy 278, close to the Chattahoochee National Forest, minutes from Atlanta and Marietta.
- Type:
- Land
- Sq.Ft.:
- n/a
- Status:
- Active
- Beds:
- n/a
- Lot size:
- 0.58 Acres
- Baths:
- MLS#:
- 10374463
- Subdivision:
- Braswell Mountain Park
ADDITIONAL INFORMATION
Great building lot located in Phase Two of Braswell Mountain Park. Roads and utilities already in. Convenient to Hwy 278, close to the Chattahoochee National Forest, minutes from Atlanta and Marietta.

The data relating to real estate for sale on this web site comes in part from the Broker Reciprocity Program of Georgia MLS. Real estate listings held by brokerage firms other than this broker are marked with the Broker Reciprocity logo and detailed information about them includes the name of the listing brokers. The broker providing this data believes it to be correct but advises interested parties to confirm them before relying on them in a purchase decision. Copyright 2025 Georgia MLS. All rights reserved.
Price and Tax History when not sourced from FMLS are provided by public records. Mortgage Rates provided by Greenlight Mortgage. School information provided by GreatSchools.org. Drive Times provided by INRIX. Walk Scores provided by Walk Score®. Area Statistics provided by Sperling’s Best Places.
For technical issues regarding this website and/or listing search engine, please contact Xome Tech Support at 844-400-9663 or email us at [email protected].
License # 367751 Xome Inc. License # 65656
[email protected] 844-400-XOME (9663)
750 Highway 121 Bypass, Ste 100, Lewisville, TX 75067
Information is deemed reliable but is not guaranteed.

Real Estate listings held by other brokerage firms are marked with the name of the listing broker. IDX information is provided exclusively for consumers' personal, non-commercial use and may not be used for any purpose other than to identify prospective properties consumers may be interested in purchasing. Copyright 2025 Northeast Georgia Board of Realtors. All rights reserved.
Rockmart Real Estate
The median home value in Rockmart, GA is $274,000. This is higher than the county median home value of $189,100. The national median home value is $338,100. The average price of homes sold in Rockmart, GA is $274,000. Approximately 42.88% of Rockmart homes are owned, compared to 44.92% rented, while 12.2% are vacant. Rockmart real estate listings include condos, townhomes, and single family homes for sale. Commercial properties are also available. If you see a property you’re interested in, contact a Rockmart real estate agent to arrange a tour today!
Rockmart, Georgia has a population of 4,673. Rockmart is more family-centric than the surrounding county with 43.28% of the households containing married families with children. The county average for households married with children is 32.49%.
The median household income in Rockmart, Georgia is $46,609. The median household income for the surrounding county is $48,958 compared to the national median of $69,021. The median age of people living in Rockmart is 41.8 years.
Rockmart Weather
The average high temperature in July is 90 degrees, with an average low temperature in January of 29.4 degrees. The average rainfall is approximately 49.5 inches per year, with 1 inches of snow per year.

