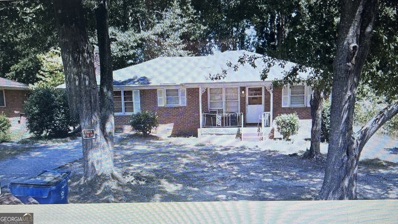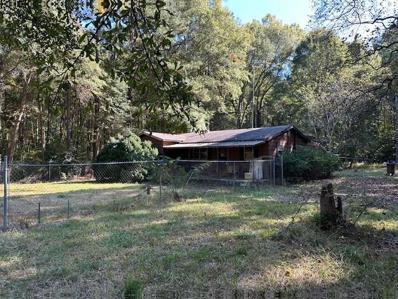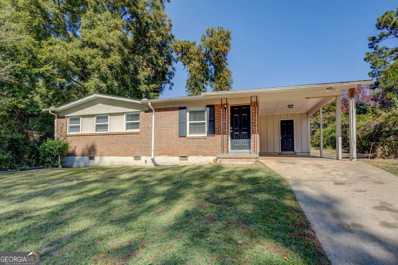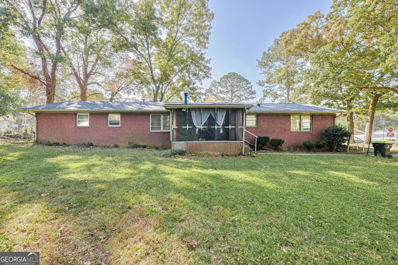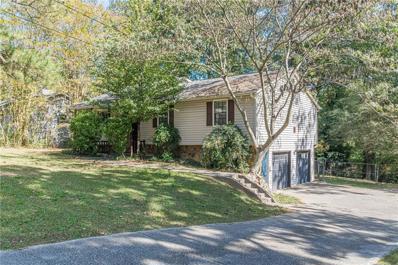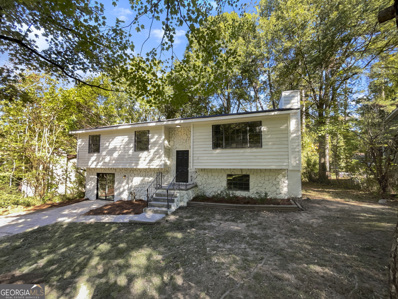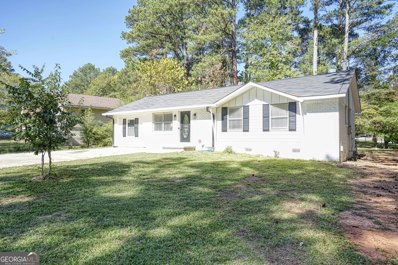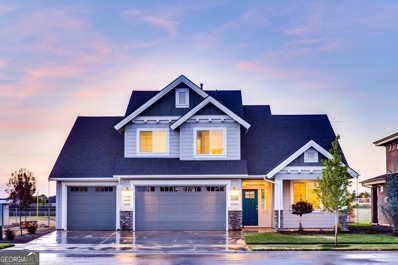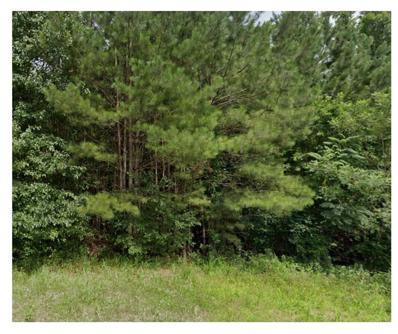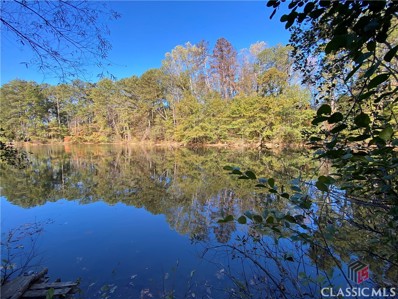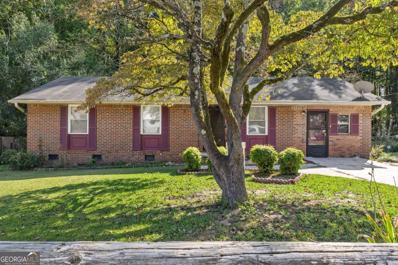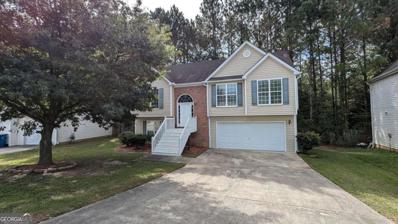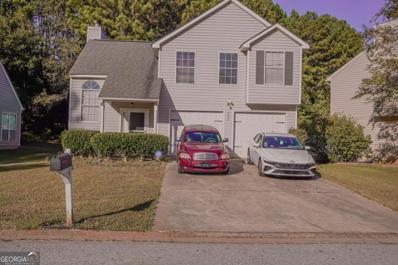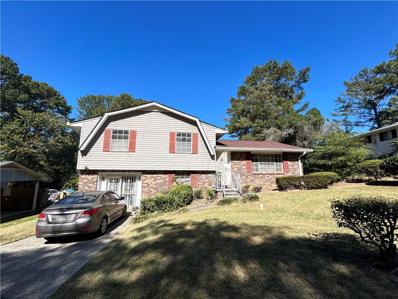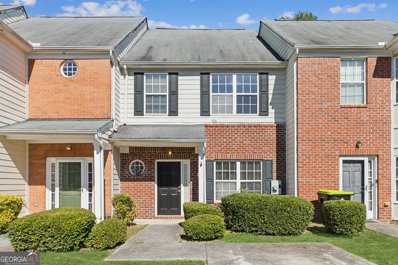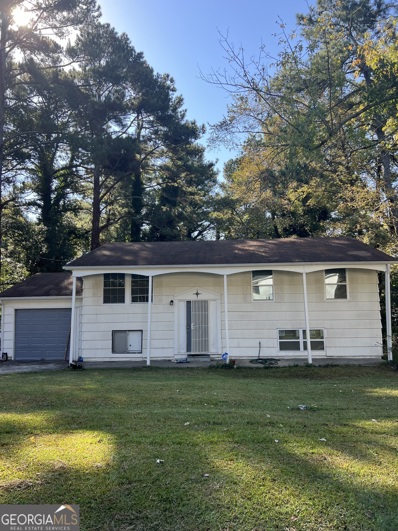Riverdale GA Homes for Rent
- Type:
- Single Family
- Sq.Ft.:
- 1,366
- Status:
- Active
- Beds:
- 3
- Year built:
- 1962
- Baths:
- 2.00
- MLS#:
- 10404974
- Subdivision:
- None
ADDITIONAL INFORMATION
Welcome to this adorable 4-sided-brick ranch featuring 3 bedrooms, one and half bathrooms, great room, formal living and separate dining room. This beautiful ranch home with all bedrooms on the main, presents a covered front porch to sit and enjoy contemplating your beautiful community. When you open the front door, you encounter the living room. Going to the hallway, you have the large dining room with a glass door that is open to the deck to admire the huge fenced backyard that is so attractive. Then you meet the master bedroom and 1 bedroom on your left. On the other side there's the other bedroom. The kitchen is spacious and nice where you will enjoy cooking dinner. This house has an extra space in the back. Don't worry for the down payment. Buy this home. You will benefit of $10,000 grant towards your down payment plus an additional $5000 toward closing costs. You already save $15,000 just to make this house yours! Easy & quick loan procedures. DO NOT MISS THE GREAT OPPORTUNITY TO OWN THIS HOUSE! Please call 770-873-9917 to schedule a viewing. On Appointment ONLY!
- Type:
- Single Family
- Sq.Ft.:
- 1,614
- Status:
- Active
- Beds:
- 3
- Lot size:
- 0.37 Acres
- Year built:
- 1976
- Baths:
- 3.00
- MLS#:
- 10404494
- Subdivision:
- The Willows
ADDITIONAL INFORMATION
Welcome home to this 3-bedroom 2 bath split-level home. This spacious home is located in a quiet, established neighborhood with no HOA! This home boasts a spacious living room, generous sized eat-in kitchen that comes equipped with appliances and painted cabinetry. The 2 nd level contains an ample sized main suite with ensuite and large closet area. The additional 2 bedrooms on the 2nd floor share an additional bathroom. The lower level contains a large family area with a gas fireplace and plenty of room for an office/work-out area. There is an additional bathroom located on the lower level as well. The laundry is located on the lower level. Step outside on to the newly finished deck where you can relax and entertain family and friends in the privacy of your backyard. There is a shed located in the back which provides additional storage and a garage area as well. The home has fresh paint, new carpeting, and a newer roof. This home is located close to shopping, restaurants, parks, and entertainment as well as major highways. Schedule your showing today!! Property is being sold "as-is".
- Type:
- Single Family
- Sq.Ft.:
- 912
- Status:
- Active
- Beds:
- 2
- Lot size:
- 2.3 Acres
- Year built:
- 1964
- Baths:
- 1.00
- MLS#:
- 7478833
ADDITIONAL INFORMATION
Charming 2-bedroom, 1-bathroom detached home for sale! Nestled on a large flag lot, this property features a big garden adorned with mature trees, perfect for enjoying the outdoors. An oversized storage shed provides ample space for all your needs. Ideally located close to shopping and schools, this home offers both convenience and tranquility. Property needs work and this will not be FHA Eligible (FHA 203K is the exception).
- Type:
- Single Family
- Sq.Ft.:
- 925
- Status:
- Active
- Beds:
- 3
- Lot size:
- 0.31 Acres
- Year built:
- 1966
- Baths:
- 1.00
- MLS#:
- 10402830
- Subdivision:
- Apple Valley
ADDITIONAL INFORMATION
There is an accepted offer on this property pending signed docs. Perfect first home or rental! 3 bedroom brick/frame ranch that needs just minor TLC. Beautiful LV flooring, all appliances remain, solid surface countertops. Patio off sliding glass doors- private back yard for cookout, pets and garden. Attached carport for covered parking.
$279,900
6700 COLLIER Way Riverdale, GA 30296
- Type:
- Single Family
- Sq.Ft.:
- 2,088
- Status:
- Active
- Beds:
- 4
- Lot size:
- 0.46 Acres
- Year built:
- 1972
- Baths:
- 2.00
- MLS#:
- 7478185
- Subdivision:
- King Walker Estates
ADDITIONAL INFORMATION
Welcome to your dream home! This beautifully updated split-level brick/frame residence boasts 4 spacious bedrooms and 2 modern baths, providing ample space for the whole family. Situated on a generous half-acre lot, this property features a private driveway and a level yard, perfect for outdoor activities. Inside, you'll find approximately 2,000 sq. ft. of living space, highlighted by a freshly painted interior and exterior. The family room, complete with a cozy fireplace, invites you to relax and unwind. Enjoy cooking in the stylish kitchen, featuring stainless steel appliances and stunning granite countertops. Step outside to the inviting screened porch—ideal for enjoying your morning coffee or evening gatherings. With newly installed floors and many other updates throughout, this home is move-in ready! Don’t miss your chance to own this gem in Riverdale. Schedule a showing today!
- Type:
- Single Family
- Sq.Ft.:
- 1,620
- Status:
- Active
- Beds:
- 4
- Lot size:
- 0.42 Acres
- Year built:
- 1967
- Baths:
- 2.00
- MLS#:
- 10400982
- Subdivision:
- J B Alexander
ADDITIONAL INFORMATION
"Welcome to 1189 East Fayetteville Rd., a charming all-brick 4-bedroom, 2-bathroom ranch home nestled on a spacious corner lot in the heart of Riverdale. This home offers an ideal location, just minutes from Hartsfield-Jackson Atlanta International Airport, major interstates, and a variety of shopping and entertainment options. Inside, you'll find a warm and inviting floor plan, perfect for both everyday living and entertaining. Enjoy the convenience of one-level living, complemented by a large yard with plenty of space for outdoor activities. Don't miss out on this fantastic opportunity to own a home in such a prime location!"
- Type:
- Single Family
- Sq.Ft.:
- 1,804
- Status:
- Active
- Beds:
- 3
- Lot size:
- 0.41 Acres
- Year built:
- 1982
- Baths:
- 3.00
- MLS#:
- 7476479
- Subdivision:
- Castlegate
ADDITIONAL INFORMATION
This inviting 3-bedroom, 2.5-bath split-level ranch is an ideal fixer-upper for buyers seeking space and the chance to customize. Featuring a level front and backyard with fencing around the rear, this home offers ample outdoor space for pets, play, or gardening. The lower level includes a cozy den, complete with a fireplace, wet bar and convenient half bath, perfect for entertaining or relaxation. With a spacious 2-car garage, this home combines practicality with room for growth. Come envision the possibilities in this well-laid-out home awaiting your personal touch!
- Type:
- Single Family
- Sq.Ft.:
- 1,924
- Status:
- Active
- Beds:
- 3
- Lot size:
- 0.09 Acres
- Year built:
- 2002
- Baths:
- 3.00
- MLS#:
- 10404977
- Subdivision:
- Winderemere Commons
ADDITIONAL INFORMATION
**Professional Photos Coming Soon** Well Kept 3 Bedroom, 2 1/2 Bathroom Home in a No HOA Community with No Rental Restrictions! Large Master Bedroom with Vaulted Ceilings, Double Vanity in Master Bathroom with Separate Whirlpool Tub and Shower. Residence Features almost 2,000 Square Feet & a Level Grassed Backyard. Home is currently rented until October 2025 & can be sold Vacant with a 60 day notice provided or tenant occupied with current tenant.
$230,000
498 Autumn Drive Riverdale, GA 30274
Open House:
Monday, 11/25 8:00-7:00PM
- Type:
- Single Family
- Sq.Ft.:
- 2,455
- Status:
- Active
- Beds:
- 3
- Lot size:
- 0.26 Acres
- Year built:
- 1978
- Baths:
- 2.00
- MLS#:
- 10401752
- Subdivision:
- AUTUMN HILLS
ADDITIONAL INFORMATION
Welcome to this inviting property, radiating warmth and charm with its neutral color paint scheme. The cozy fireplace sets the tone for relaxing evenings, while the covered patio offers a tranquil spot for morning coffee or evening relaxation. Enjoy outdoor entertaining on the deck, perfect for summertime barbecues. The home also boasts partial flooring replacement, adding a fresh and modern touch. This property is a hidden gem, waiting for you to make it your own.
- Type:
- Single Family
- Sq.Ft.:
- n/a
- Status:
- Active
- Beds:
- 4
- Lot size:
- 0.26 Acres
- Year built:
- 1978
- Baths:
- 2.00
- MLS#:
- 10401310
- Subdivision:
- None
ADDITIONAL INFORMATION
Good space home with 4 bedrooms and 1&1/2 baths in established subdivision
- Type:
- Single Family
- Sq.Ft.:
- 1,352
- Status:
- Active
- Beds:
- 4
- Lot size:
- 0.29 Acres
- Year built:
- 1968
- Baths:
- 2.00
- MLS#:
- 10400967
- Subdivision:
- River Forest
ADDITIONAL INFORMATION
Rehabed and updated 4 bedroom brick home. This home features wall-to-wall hardwood floors, tile in wet areas, updated tiled restrooms, a Bonus room with a brick fireplace, a new roof, updated plumbing/electrical fixtures, a huge backyard, an enlarged driveway, and much more. This home is beautiful in and out perfect for outdoor entertainment with a covered pergola on the large patio.
- Type:
- General Commercial
- Sq.Ft.:
- n/a
- Status:
- Active
- Beds:
- n/a
- Lot size:
- 0.41 Acres
- Year built:
- 2024
- Baths:
- MLS#:
- 7475886
ADDITIONAL INFORMATION
Level Commercial Lot for your new business. Great potential site for a restaurant, gas station, convenience store or car wash.
- Type:
- General Commercial
- Sq.Ft.:
- 18,047
- Status:
- Active
- Beds:
- n/a
- Lot size:
- 0.41 Acres
- Year built:
- 2024
- Baths:
- MLS#:
- 10400360
ADDITIONAL INFORMATION
Level Commercial Lot for your new business. Great potential site for a restaurant, gas station, convenient store or car wash.
- Type:
- Single Family
- Sq.Ft.:
- 1,653
- Status:
- Active
- Beds:
- 4
- Lot size:
- 0.69 Acres
- Year built:
- 1973
- Baths:
- 2.00
- MLS#:
- 10400291
- Subdivision:
- None
ADDITIONAL INFORMATION
Discover your dream home in this charming split-level residence! This 4-bedroom, 2-bathroom gem boasts a classic brick front and a versatile partial basement featuring a full bedroom-perfect for guests or a home office. Enjoy spacious living with a huge fenced-in front and backyard, ideal for outdoor activities and gatherings. The long driveway provides ample parking, while the expansive, fairly new deck and sunroom offer serene spots to relax and soak up the sun. Don't miss the opportunity to call this inviting haven your own! *Bathrooms were updated with new ceramic tile showers 2021. New Lvp in Den area. Roof (2021) and HVAC (2020)*
- Type:
- General Commercial
- Sq.Ft.:
- n/a
- Status:
- Active
- Beds:
- n/a
- Lot size:
- 0.4 Acres
- Year built:
- 2024
- Baths:
- MLS#:
- 10400312
ADDITIONAL INFORMATION
Commercial NEC Lot surrounded by businesses & multi-Family residential homes. Great potential site for restaurants, fast food, gas station, convenient store or car wash.
- Type:
- Land
- Sq.Ft.:
- n/a
- Status:
- Active
- Beds:
- n/a
- Lot size:
- 0.6 Acres
- Baths:
- MLS#:
- 10400098
- Subdivision:
- Jackson Estates
ADDITIONAL INFORMATION
Awesome Premium Corner Lot! Bring your builder and make your dream a reality in this prime location! Lot location is off Hwy 138 & Grayson Dr in sought after community & well established neighborhood. Level lot with all utilities in the area. Close to schools, stores, restaurants, transportation & highways. Don't miss the opportunity own this great property.
- Type:
- Land
- Sq.Ft.:
- n/a
- Status:
- Active
- Beds:
- n/a
- Lot size:
- 1.04 Acres
- Baths:
- MLS#:
- 7475298
ADDITIONAL INFORMATION
Discover an exceptional investment opportunity at Lane Xang Dr S, Riverdale, GA 30296, nestled in the heart of thriving South Fulton County. This prime land lot offers tremendous potential for development in one of Georgia's most dynamic and rapidly growing areas. Property Highlights Strategic location in Riverdale, GA Excellent connectivity to Atlanta and surrounding areas Undeveloped land with versatile zoning possibilities Potential for residential or commercial development South Fulton County: A Hub of Growth and Opportunity South Fulton County is experiencing remarkable growth, making it an ideal location for savvy investors: Booming Economy: The area is attracting new businesses and jobs, with a pro-business environment that encourages entrepreneurship and corporate relocations4. Population Growth: As part of the greater Atlanta metropolitan area, South Fulton County is benefiting from the region's population influx, driving demand for housing and commercial spaces4. Infrastructure Investments: The county is committed to improving infrastructure, including transportation networks and public facilities, enhancing the area's livability and appeal2. Affordable Market: Compared to other parts of Atlanta, South Fulton offers more affordable real estate prices, allowing for potentially higher returns on investment4. Investment Potential This land lot presents a unique opportunity to capitalize on South Fulton's growth: Development Incentives: The City of South Fulton offers various incentives for targeted businesses and developments, including fee reductions and accelerated review processes1. Diverse Housing Demand: The area has a need for various housing types, from single-family homes to multi-family units, catering to a wide range of renters and buyers4. Commercial Possibilities: With the county's focus on economic development, there's potential for commercial projects that could serve the growing community. Future Appreciation: As South Fulton continues to develop and attract new residents and businesses, property values are likely to appreciate, offering long-term value for investors4. Don't miss this chance to be part of South Fulton County's exciting future. With its strategic location, strong economic indicators, and supportive local government, Lane Xang Dr S represents an outstanding investment opportunity in one of Georgia's most promising areas.
$249,900
7356 Merlin Way Riverdale, GA 30296
- Type:
- Single Family
- Sq.Ft.:
- 1,201
- Status:
- Active
- Beds:
- 4
- Lot size:
- 0.27 Acres
- Year built:
- 1972
- Baths:
- 2.00
- MLS#:
- 7472293
- Subdivision:
- Stoneridge
ADDITIONAL INFORMATION
This home is a must see! Freshly painted interior and exterior, tile flooring throughout the main living area, The spacious eat-in kitchen features quartz countertops and stainless steel appliances. Enjoy the view on the trek deck boards, that require no maintenance, and the privacy of a large fenced yard. Established quiet neighborhood except for the chicken. Recently renovated Roof, Hvac, water heater, lighting, appliances, water fixtures all replaced within the last 4 years. Underground utilities and conveniently located 15 minutes from Hartsfield-Jackson Atlanta International Airport easy access to I75 and 285
$299,000
1074 Evans Drive Riverdale, GA 30296
- Type:
- Land
- Sq.Ft.:
- n/a
- Status:
- Active
- Beds:
- n/a
- Lot size:
- 13.5 Acres
- Baths:
- MLS#:
- 1021654
- Subdivision:
- No Recorded Subdivision
ADDITIONAL INFORMATION
13.55 acres in the heart of Riverdale. 6.13 acres in Clayton county. 7.42 acres in the city of Riverdale. A fisherman's dream that includes a beautiful stocked pond. Presently there's a cabin on the property. It can be renovated into a beautiful home over looking the stocked pond, or build your water front dream home. Uses could be a retirement community or maybe townhomes with plenty of nature and green space for residents to enjoy! This is a MUST SEE with loads of potential. Located right around the corner from a community park and a short drive to Atlanta's Hartsfield Jackson Airport! The sale of this property includes 3 separate parcels. Parcel ID # 13152D A002Z, Parcel ID# 13152D A002 & Parcel ID# 13169A C036
- Type:
- Single Family
- Sq.Ft.:
- 1,275
- Status:
- Active
- Beds:
- 3
- Lot size:
- 0.3 Acres
- Year built:
- 1965
- Baths:
- 2.00
- MLS#:
- 10399133
- Subdivision:
- None
ADDITIONAL INFORMATION
Welcome to this charming 3-bedroom, 1.5-bathroom home that perfectly blends comfort and convenience. As you step inside, you'll be greeted by an inviting living space, ideal for both relaxing and entertaining. The kitchen is efficiently appointed and includes appliances, with plenty of storage, and a cozy dining area, making it the heart of the home. The former carport area was converted to a very nice Den complete with a bricked fireplace. Each of the three bedrooms offers a personal retreat, with ample closet space and natural light. The full bathroom has been updated, while the additional half-bath adds extra convenience for the ownerCOs suite. Outside, enjoy a flat and private backyard that's perfect for outdoor activities or simply unwinding after a long day. Located in a friendly neighborhood close to Southern Regional Hospital, shopping, and parks. Also, the wooded area behind is the property of Harper Elementary School! This home is a wonderful opportunity for those seeking comfort and a great location. Don't miss out on making this delightful property your own!
- Type:
- Single Family
- Sq.Ft.:
- 1,582
- Status:
- Active
- Beds:
- 3
- Lot size:
- 0.19 Acres
- Year built:
- 2006
- Baths:
- 3.00
- MLS#:
- 10398916
- Subdivision:
- Walker Estates
ADDITIONAL INFORMATION
Welcome to your new home. This move-in-ready home is within minutes of I-75, shopping, eateries, schools, and parks. The foyer entrance greets you inside where you will find a large family room with a fireplace, new LVP flooring, and plenty of natural light. Large kitchen with breakfast bar, new stainless appliances, and plenty of counter and storage space. Head down the hall to the owner's suite with vaulted ceilings, dual vanity, garden tub, separate shower, and walk-in closets. The basement has been finished with two additional bedrooms and a bathroom. Fresh carpet, paint, and LVP throughout. This is a fantastic value, so do not let this one pass you by. Make this your home today!
$260,000
493 E Lake Drive Riverdale, GA 30274
- Type:
- Single Family
- Sq.Ft.:
- n/a
- Status:
- Active
- Beds:
- 3
- Lot size:
- 0.23 Acres
- Year built:
- 1995
- Baths:
- 3.00
- MLS#:
- 10403556
- Subdivision:
- Woodlake Landing
ADDITIONAL INFORMATION
Welcome to this charming 3-bedroom, 2.5-bathroom home, perfect for comfortable living. The living room welcomes you with a cozy fireplace, creating a warm and inviting atmosphere for relaxing or entertaining. The spacious kitchen boasts ample cabinetry and counter space, ideal for home-cooked meals and gatherings. Upstairs, a versatile loft area adds extra living space, perfect for a home office or playroom.The master bedroom offers a cozy retreat, with a garden tub and shower combo, perfect for unwinding after a long day. A convenient two-car garage provides plenty of storage and parking options.
- Type:
- Single Family
- Sq.Ft.:
- 1,872
- Status:
- Active
- Beds:
- 3
- Lot size:
- 0.38 Acres
- Year built:
- 1973
- Baths:
- 2.00
- MLS#:
- 7473691
- Subdivision:
- Clayton Ridge
ADDITIONAL INFORMATION
Welcome to this truly adorable home in a quiet neighborhood. Everything has been very well cared for and is fully move-in ready. Some of the many features to fall in love with include the stone fireplace complete with a wood burning stove, fenced-in backyard, fully screened-in back porch, and a spacious kitchen with ample cabinet space. The seller is even providing a $1,000 closing credit to compensate for the new deck boards needed. This opportunity is ripe for the taking! Get ready to live in a great house in a good school district at an affordable price.
- Type:
- Townhouse
- Sq.Ft.:
- 1,376
- Status:
- Active
- Beds:
- 3
- Lot size:
- 0.06 Acres
- Year built:
- 2004
- Baths:
- 3.00
- MLS#:
- 10397186
- Subdivision:
- Brookview Village
ADDITIONAL INFORMATION
Welcome to the heart of Riverdale, where this charming townhome with a beautiful brick front awaits you. Offering 3 spacious bedrooms and 2.5 baths, this home is designed for comfort and convenience. Step inside to find a bright, welcoming living room with vinyl flooring-perfect for relaxing after a long day. The open-concept kitchen overlooks the living room, making it easy to stay connected with loved ones while you cook. With all-electric appliances, including a stainless steel dishwasher, range, and stainless steel refrigerator, mealtime is a breeze. The main floor also includes a half bathroom for guests and kitchen pantry. Step out onto the private patio-the perfect spot for sipping your morning coffee or enjoying an evening cocktail under the stars. Upstairs, you'll find three generously sized bedrooms with ample closet space and two full bathrooms. The upper-level laundry area offers easy access, helping you tackle your to-do list with ease. This townhome has been lovingly maintained, making it move-in ready. Plus, with easy walking distance to Highway 95, you're just moments away from local grocery stores, shopping, and schools.
- Type:
- Single Family
- Sq.Ft.:
- 1,538
- Status:
- Active
- Beds:
- 4
- Lot size:
- 0.27 Acres
- Year built:
- 1962
- Baths:
- 2.00
- MLS#:
- 10395073
- Subdivision:
- Heatherwood
ADDITIONAL INFORMATION
Welcome to this beautiful split level 4 bedroom and 2 bathrooms home in the heart of Riverdale. This home is situated close to the public transportation, shopping, major highways, hospital and Atlanta international airport. Home is sold in AS-IS condition, Price is reduced by $25k for quick sale. Thanks for showing.

The data relating to real estate for sale on this web site comes in part from the Broker Reciprocity Program of Georgia MLS. Real estate listings held by brokerage firms other than this broker are marked with the Broker Reciprocity logo and detailed information about them includes the name of the listing brokers. The broker providing this data believes it to be correct but advises interested parties to confirm them before relying on them in a purchase decision. Copyright 2024 Georgia MLS. All rights reserved.
Price and Tax History when not sourced from FMLS are provided by public records. Mortgage Rates provided by Greenlight Mortgage. School information provided by GreatSchools.org. Drive Times provided by INRIX. Walk Scores provided by Walk Score®. Area Statistics provided by Sperling’s Best Places.
For technical issues regarding this website and/or listing search engine, please contact Xome Tech Support at 844-400-9663 or email us at [email protected].
License # 367751 Xome Inc. License # 65656
[email protected] 844-400-XOME (9663)
750 Highway 121 Bypass, Ste 100, Lewisville, TX 75067
Information is deemed reliable but is not guaranteed.
Riverdale Real Estate
The median home value in Riverdale, GA is $231,000. This is lower than the county median home value of $233,900. The national median home value is $338,100. The average price of homes sold in Riverdale, GA is $231,000. Approximately 47.83% of Riverdale homes are owned, compared to 42.64% rented, while 9.53% are vacant. Riverdale real estate listings include condos, townhomes, and single family homes for sale. Commercial properties are also available. If you see a property you’re interested in, contact a Riverdale real estate agent to arrange a tour today!
Riverdale, Georgia has a population of 15,013. Riverdale is less family-centric than the surrounding county with 20.73% of the households containing married families with children. The county average for households married with children is 22.86%.
The median household income in Riverdale, Georgia is $57,920. The median household income for the surrounding county is $51,945 compared to the national median of $69,021. The median age of people living in Riverdale is 35 years.
Riverdale Weather
The average high temperature in July is 89.5 degrees, with an average low temperature in January of 32.6 degrees. The average rainfall is approximately 49.5 inches per year, with 1.5 inches of snow per year.
