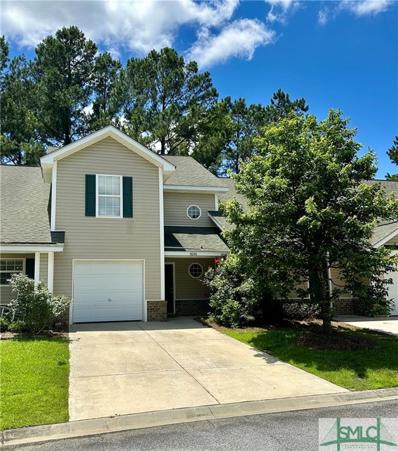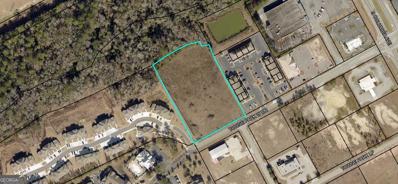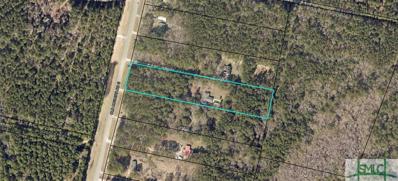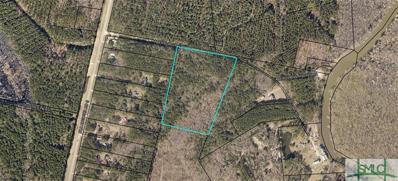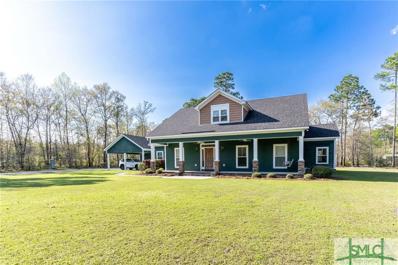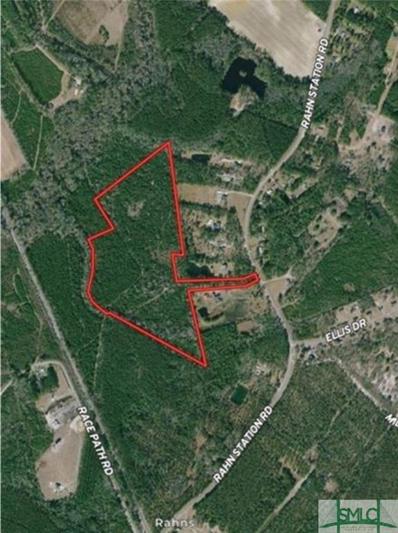Rincon GA Homes for Rent
$301,990
111 Ponderosa Loop Rincon, GA 31326
- Type:
- Single Family
- Sq.Ft.:
- 1,181
- Status:
- Active
- Beds:
- 3
- Lot size:
- 0.15 Acres
- Year built:
- 2024
- Baths:
- 2.00
- MLS#:
- 10318182
- Subdivision:
- Longleaf Village
ADDITIONAL INFORMATION
Move in Ready! Welcome to Longleaf Village! DR Hortons newest offering conveniently located off Goshen Road in the highly sought-after Effingham County Award Winning School District. Charming 3 Bedroom Cottage offers one story living complete with 3 bedrooms and 2 full baths. Back patio and covered front porch offer outdoor living at its finest. Kitchen with ample cabinetry complete with stainless appliances and pantry is open to spacious living room. Primary bedroom includes LARGE walk-in closet, double vanity bath and walk in shower. Two privately located bedrooms are serviced by a full hall bath. Storage abounds with an outdoor area conveniently located off the covered front porch and 2 spacious hall closets. Smart Home Technology & 2" Faux Wood Blinds Included! Pictures, photographs, colors, features, and sizes are for illustration purposes only & will vary from the homes as built. Home is under construction. ***Ask how to receive up to $8,500 towards closing cost & below market interest rate w/ use of preferred lender & attorney!***
$301,990
111 Ponderosa Loop Rincon, GA 31326
- Type:
- Single Family
- Sq.Ft.:
- 1,182
- Status:
- Active
- Beds:
- 3
- Lot size:
- 0.15 Acres
- Year built:
- 2024
- Baths:
- 2.00
- MLS#:
- 313440
- Subdivision:
- Longleaf Village
ADDITIONAL INFORMATION
Move in Ready! Welcome to Longleaf Village conveniently located off Goshen Road in the highly sought-after Effingham County Award Winning School District. Charming 3 Bedroom Cottage offers one story living complete with 3 bedrooms and 2 full baths. Back patio and covered front porch offer outdoor living at its finest. Kitchen with ample cabinetry complete with stainless appliances and pantry is open to spacious living room. Primary bedroom includes LARGE walk-in closet, double vanity bath and walk in shower. Two privately located bedrooms are serviced by a full hall bath. Storage abounds with an outdoor area conveniently located off the covered front porch and 2 spacious hall closets. Smart Home Technology & 2" Faux Wood Blinds Included! Pictures, photographs, colors, features, and sizes are for illustration purposes only & will vary from the homes as built. Home is under construction.***Ask how to receive up to $8,500 towards closing cost w/ use of preferred lender! ***
$342,990
115 Ponderosa Loop Rincon, GA 31326
- Type:
- Single Family
- Sq.Ft.:
- 1,475
- Status:
- Active
- Beds:
- 3
- Lot size:
- 0.18 Acres
- Year built:
- 2024
- Baths:
- 2.00
- MLS#:
- 313053
- Subdivision:
- Longleaf Village
ADDITIONAL INFORMATION
Welcome to Longleaf Village- Quaint City of Rincon Subdivision in Award Winning South Effingham School District!! Pond and wooded views! The Kerry Plan is a FABULOUS 3 Bedroom 2 Full Bath Ranch Home! Boasting an Open Floorplan, the HUB of the home is a Large Kitchen with Gleaming Quartz Countertops, Ample Cabinetry & Center Island complete with Pantry & Stainless-Steel Appliances! Dining Area & Spacious Family Room Perfect for Entertaining! Primary Suite with HUGE Walk-In Closet & Double Vanity Bathroom with Walk-In Shower! 2 Secondary Bedrooms are located off the Entry Foyer & are serviced by a Full Hall Bath! Laundry Room conveniently located off entry from 2 car garage! Smart Home Technology & 2" Faux Wood Blinds Included! Pictures, photographs, colors, features, and sizes are for illustration purposes only & will vary from the homes as built. Home is under construction. *Ask how to receive up to $8,500 towards closing cost w/ use of preferred lender!*
$342,990
115 Ponderosa Loop Rincon, GA 31326
Open House:
Monday, 1/6 12:00-4:00PM
- Type:
- Single Family
- Sq.Ft.:
- 1,475
- Status:
- Active
- Beds:
- 3
- Lot size:
- 0.18 Acres
- Year built:
- 2024
- Baths:
- 2.00
- MLS#:
- 10312704
- Subdivision:
- Longleaf Village
ADDITIONAL INFORMATION
Welcome to Longleaf Village- DR Horton, Americas Home Builders Quaint City of Rincon Subdivision in Award Winning South Effingham School District!! Pond and wooded views! The Kerry Plan is a FABULOUS 3 Bedroom 2 Full Bath Ranch Home! Boasting an Open Floorplan, the HUB of the home is a Large Kitchen with Gleaming Quartz Countertops, Ample Cabinetry & Center Island complete with Pantry & Stainless-Steel Appliances! Dining Area & Spacious Family Room Perfect for Entertaining! Primary Suite with HUGE Walk-In Closet & Double Vanity Bathroom with Walk-In Shower! 2 Secondary Bedrooms are located off the Entry Foyer & are serviced by a Full Hall Bath! Laundry Room conveniently located off entry from 2 car garage! Covered back patio PERFECT for Outdoor Living! Smart Home Technology & 2" Faux Wood Blinds Included! Pictures, photographs, colors, features, and sizes are for illustration purposes only & will vary from the homes as built. Home is under construction.***Ask how to receive up to $8,500 towards closing cost w/ use of preferred lender!***
$304,990
156 Ponderosa Loop Rincon, GA 31326
- Type:
- Single Family
- Sq.Ft.:
- 1,256
- Status:
- Active
- Beds:
- 3
- Lot size:
- 0.2 Acres
- Year built:
- 2024
- Baths:
- 2.00
- MLS#:
- 10311912
- Subdivision:
- Longleaf Village
ADDITIONAL INFORMATION
Move in Ready home on a corner lot conveniently located at the front of the neighborhood, front porch to sit and enjoy the quaint neighborhood! Welcome to Longleaf Village! DR Hortons newest offering conveniently located off Goshen Road in the highly sought-after Effingham County Award Winning School District. Charming 3 Bedroom Cottage offers one story living complete with 3 bedrooms and 2 full baths. Back patio and covered front porch offer outdoor living at its finest. Kitchen with ample cabinetry complete with stainless appliances and pantry is open to spacious living room. Primary bedroom includes LARGE walk-in closet, double vanity bath and walk in shower. Two privately located bedrooms are serviced by a full hall bath. Storage abounds with an outdoor area conveniently located off the covered front porch and 2 spacious hall closets. Smart Home Technology & 2" Faux Wood Blinds Included! Pictures, photographs, colors, features, and sizes are for illustration purposes only & will vary from the homes as built. Home is under construction. ***Ask how to receive up to $8,500 towards closing cost & below market interest rate w/ use of preferred lender & attorney!*** 1 Year HOA!***Home includes a refrigerator!***
$304,990
156 Ponderosa Loop Rincon, GA 31326
- Type:
- Single Family
- Sq.Ft.:
- 1,256
- Status:
- Active
- Beds:
- 3
- Lot size:
- 0.2 Acres
- Year built:
- 2024
- Baths:
- 2.00
- MLS#:
- 312964
- Subdivision:
- Longleaf Village
ADDITIONAL INFORMATION
Move in Ready corner lot at the front of the neighborhood! Welcome to Longleaf Village in the highly sought-after Effingham County Award Winning School District. Charming 3 Bedroom Cottage offers one story living complete w/ 3 bedrooms & 2 full baths. Back patio & covered front porch offer outdoor living at its finest. Kitchen w/ ample cabinetry complete w/ stainless appliances & pantry is open to spacious living room. Primary bedroom includes LARGE walk-in closet, double vanity bath & walk in shower. Two privately located bedrooms are serviced by a full hall bath. Storage abounds w/ an outdoor area conveniently located off the covered front porch & 2 spacious hall closets. Smart Home Technology & 2" Faux Wood Blinds Included! Pictures, photographs, colors, features & sizes are for illustration purposes only & will vary from the homes as built. ***Ask how to receive up to $8,500 towards closing cost w/ use of preferred lender! ***1 Year HOA!***Home includes a refrigerator!***
$325,000
153 Lamons Drive Rincon, SC 31326
- Type:
- Mobile Home
- Sq.Ft.:
- 1,696
- Status:
- Active
- Beds:
- 4
- Year built:
- 1980
- Baths:
- 2.00
- MLS#:
- 444693
ADDITIONAL INFORMATION
Don't miss the opportunity to make this move-in-ready home your own. This recently renovated mobile home nested on a spacious 1.28-acre lot is a perfect blend of confort and tranquility. It is perfect for remote living with easy access to shopping and dining. No HOA!
$260,000
5030 Winfield Drive Rincon, GA 31326
- Type:
- Townhouse
- Sq.Ft.:
- 1,481
- Status:
- Active
- Beds:
- 3
- Lot size:
- 0.02 Acres
- Year built:
- 2004
- Baths:
- 3.00
- MLS#:
- 311646
- Subdivision:
- The Village at Towne Park
ADDITIONAL INFORMATION
Move-in now to this pretty, three bedroom, 2.5 bath maintenance free townhome located just inside Rincon city limits, so very convenient to Savannah, Gulfstream, Hyundai & the airport. Plus this home is close to tons of restaurants and shopping! The Village at Towne Park has a little clubhouse, community pool and playground. This townhome offers a one car garage and has been completely repainted along with new carpet. It is super clean and move in ready. The floor plan features the kitchen, breakfast area, great room and half bath on the main floor +3 bedrooms & laundry upstairs. If you are looking for easy living close to everything, this is it!
- Type:
- Industrial
- Sq.Ft.:
- n/a
- Status:
- Active
- Beds:
- n/a
- Lot size:
- 1.91 Acres
- Year built:
- 1978
- Baths:
- MLS#:
- 312177
ADDITIONAL INFORMATION
Excellent investment opportunity in highly sought after location!!! Approximately 2 acres high and dry, water and sewer onsite, already zoned B-2, with two entrance points. Has an existing 4BR / 3Bth House and 2BR / 2Bth house connected with a large covered carport. Could easily build shopping/ office strip, church, etc. Can also be truck & equipment parking / office space.
$1,100,000
0 Towne Park W Drive Rincon, GA 31326
- Type:
- General Commercial
- Sq.Ft.:
- n/a
- Status:
- Active
- Beds:
- n/a
- Lot size:
- 3.63 Acres
- Year built:
- 2024
- Baths:
- MLS#:
- 10302687
ADDITIONAL INFORMATION
3.63 ACRES ZONED GENERAL COMMERCIAL IN EFFINGHAM COUNTY. THIS COMMERCIL LAND IS LOCATED IN THE HEART OF RINCON OFF OF HWY. 21 AND IS APPROXIMATELY 7 MILES FROM I-95, 12.3 MILES FROM THE GEORGIA PORTS AUTHORITY AND 15 MILES FROM I-16. HWY. 21 HAS A DAILY TRAFFIC COUNT OF AROUND 33,000+ NON-TRUCK VEHICLES AND EFFINGHAM COUNTY HAS A CONTINUED GROWTH RATE OF AROUND 3.5% ANNUALLY. CITY WATER AND SEWER INFRASTRUCTURE ARE IN PLACE AND LAND IS READY TO BE DEVELOPED. MANY USES THAT FALL UNDER GENERAL COMMERCIAL ZONING IN EFFINGHAM COUNTY ARE RETAIL/SERVICE BUSINESSES, OFFICE SPACES, HOTELS/MOTELS, AUTOMOTIVE SERVICES, ENTERTAINMENT/RECREATION, WAREHOUSING/DISTRIBUTION, AND MIXED-USE DEVELOPMENT. NOW IS TIME FOR CONTINUED GROWTH AND DEVELOPMENT IN EFFINGHAM COUNTY. 3.63 ACRES OF COMMERCIAL LAND IS HARD TO FIND AND LOCATION IS KEY. THIS PROPERTY HAS IT ALL!!!
$1,100,000
0 Towne Park West Drive Rincon, GA 31326
- Type:
- Other
- Sq.Ft.:
- n/a
- Status:
- Active
- Beds:
- n/a
- Lot size:
- 3.63 Acres
- Baths:
- MLS#:
- 312091
ADDITIONAL INFORMATION
3.63 ACRES ZONED GENERAL COMMERCIAL IN EFFINGHAM COUNTY. THIS COMMERCIAL LAND IS LOCATED IN THE HEART OF RINCON OFF OF HWY. 21. AND IS APPROXIMATELY 7 MILES FROM I-95, 12.3 MILES FROM THE GEORGIA PORTS AUTHORITY AND 15 MILES FROM I-16. HWY. 21 HAS A DAILY TRAFFIC COUNT OF AROUND 33,000+ NON-TRUCK VEHICLES AND EFFINGHAM COUNTY HAS A CONTINUED GROWTH RATE OF AROUND 3.5% ANNUALLY. CITY WATER AND SEWER INFRASTRUCTURE ARE IN PLACE AND LAND IS READY TO BE DEVELOPED. MANY USES THAT FALL UNDER GENERAL COMMERCIAL ZONING IN EFFINGHAM COUNTY ARE RETAIL/SERVICE BUSINESSES, OFFICE SPACES, HOTELS/MOTELS, AUTOMOTIVE SERVICES, ENTERTAINMENT/RECREATION, WAREHOUSING/DISTRIBUTION, AND MIXED-USE DEVELOPMENT. NOW IS THE TIME FOR CONTINUED GROWTH AND DEVELOPMENT IN EFFINGHAM COUNTY. 3.63 ACRES OF COMMERCIAL LAND IS HARD TO FIND AND LOCATION IS KEY. THIS PROPERTY HAS IT ALL!!!
$1,499,900
1879 Old Augusta Road Rincon, GA 31326
- Type:
- Land
- Sq.Ft.:
- n/a
- Status:
- Active
- Beds:
- n/a
- Lot size:
- 4.76 Acres
- Baths:
- MLS#:
- 311020
ADDITIONAL INFORMATION
Awesome Industrial / Commercial Opportunity! Combine this parcel with 1837 and 1859 Old Augusta Rd for close to 15 acres. 4.76 acres of good land with Old Augusta Rd frontage, easy access to Hwy 21 and the GA Ports. Property has already been Re-zoned to I-1.
$1,500,000
0 Abercorn Road Rincon, GA 31326
- Type:
- Land
- Sq.Ft.:
- n/a
- Status:
- Active
- Beds:
- n/a
- Lot size:
- 21.16 Acres
- Baths:
- MLS#:
- 311017
ADDITIONAL INFORMATION
Excellent investment opportunity! Combine this with adjacent parcels for a perfect industrial assemblage.
$309,990
109 Ponderosa Loop Rincon, GA 31326
- Type:
- Single Family
- Sq.Ft.:
- 1,256
- Status:
- Active
- Beds:
- 3
- Lot size:
- 0.18 Acres
- Year built:
- 2024
- Baths:
- 2.00
- MLS#:
- 310842
- Subdivision:
- Longleaf Village
ADDITIONAL INFORMATION
Move in Ready home on a lot w/ an easement giving more space between homes! Welcome to Longleaf Village! DR Hortons newest offering conveniently located off Goshen Road in the highly sought-after Effingham County Award Winning School District. Charming 3 Bedroom Cottage offers one story living complete with 3 bedrooms and 2 full baths. Back patio and covered front porch with views of the pond offer outdoor living at its finest. Kitchen with ample cabinetry complete with stainless appliances and pantry is open to spacious living room. Primary bedroom includes LARGE walk-in closet, double vanity bath and walk in shower. Two privately located bedrooms are serviced by a full hall bath. Smart Home Technology & 2" Faux Wood Blinds Included! Pictures, photographs, colors, features, and sizes are for illustration purposes only & will vary from the homes as built. Home is under construction.*** Ask how to receive up to $8,500 towards closing cost w/ use of preferred lender!***
$304,990
105 Ponderosa Loop Rincon, GA 31326
- Type:
- Single Family
- Sq.Ft.:
- 1,256
- Status:
- Active
- Beds:
- 3
- Lot size:
- 0.2 Acres
- Year built:
- 2024
- Baths:
- 2.00
- MLS#:
- 310837
- Subdivision:
- Longleaf Village
ADDITIONAL INFORMATION
Move in Ready w/ a tranquil pond view & front porch to enjoy the neighborhood! Welcome to Longleaf Village in the highly sought-after Effingham County Award Winning School District. Charming 3 Bedroom Cottage offers one story living complete with 3 bedrooms and 2 full baths. Kitchen with ample cabinetry complete with stainless appliances and pantry is open to spacious living room. Primary bedroom includes LARGE walk-in closet, double vanity bath and walk in shower. Two privately located bedrooms are serviced by a full hall bath. Storage abounds with an outdoor area conveniently located off the covered front porch and 2 spacious hall closets. Smart Home Technology & 2" Faux Wood Blinds Included! Pictures, photographs, colors, features, and sizes are for illustration purposes only & will vary from the homes as built. Home is under construction. ***Ask how to receive up to $10,000 towards closing cost & below market interest rate w/ use of preferred lender & attorney!***
$309,990
109 Ponderosa Loop Rincon, GA 31326
- Type:
- Single Family
- Sq.Ft.:
- 1,256
- Status:
- Active
- Beds:
- 3
- Lot size:
- 0.18 Acres
- Year built:
- 2024
- Baths:
- 2.00
- MLS#:
- 10286606
- Subdivision:
- Longleaf Village
ADDITIONAL INFORMATION
Move in Ready home featuring a lot with an easement giving more space between homes! Welcome to Longleaf Village! DR Hortons newest offering conveniently located off Goshen Road in the highly sought-after Effingham County Award Winning School District. Charming 3 Bedroom Cottage offers one story living complete with 3 bedrooms and 2 full baths. Back patio and covered front porch with a pond view offer outdoor living at its finest. Kitchen with ample cabinetry complete with stainless appliances and pantry is open to spacious living room. Primary bedroom includes LARGE walk-in closet, double vanity bath and walk in shower. Two privately located bedrooms are serviced by a full hall bath. Storage abounds with an outdoor area conveniently located off the covered front porch and 2 spacious hall closets. Smart Home Technology & 2" Faux Wood Blinds Included! Pictures, photographs, colors, features, and sizes are for illustration purposes only & will vary from the homes as built. Home is under construction. ***Ask how to receive up to $8,500 towards closing cost & below market interest rate w/ use of preferred lender & attorney!***
$304,990
105 Ponderosa Loop Rincon, GA 31326
- Type:
- Single Family
- Sq.Ft.:
- 1,256
- Status:
- Active
- Beds:
- 3
- Lot size:
- 0.2 Acres
- Year built:
- 2024
- Baths:
- 2.00
- MLS#:
- 10286596
- Subdivision:
- Longleaf Village
ADDITIONAL INFORMATION
Move in Ready home with a view of the tranquil pond and a front porch to enjoy the quaint neighborhood! Welcome to Longleaf Village! DR Hortons newest offering conveniently located off Goshen Road in the highly sought-after Effingham County Award Winning School District. Charming 3 Bedroom Cottage offers one story living complete with 3 bedrooms and 2 full baths. Back patio and covered front porch offer outdoor living at its finest. Kitchen with ample cabinetry complete with stainless appliances and pantry is open to spacious living room. Primary bedroom includes LARGE walk-in closet, double vanity bath and walk in shower. Two privately located bedrooms are serviced by a full hall bath. Storage abounds with an outdoor area conveniently located off the covered front porch and 2 spacious hall closets. Smart Home Technology & 2" Faux Wood Blinds Included! Pictures, photographs, colors, features, and sizes are for illustration purposes only & will vary from the homes as built. Home is under construction. ***Ask how to receive up to $10,000 towards closing cost & below market interest rate w/ use of preferred lender & attorney!***
$399,990
138 Ponderosa Loop Rincon, GA 31326
- Type:
- Single Family
- Sq.Ft.:
- 2,361
- Status:
- Active
- Beds:
- 5
- Lot size:
- 0.18 Acres
- Year built:
- 2024
- Baths:
- 3.00
- MLS#:
- 310793
- Subdivision:
- Longleaf Village
ADDITIONAL INFORMATION
Move in Ready home w/ a pond view from the upstairs owner's suite! Welcome to Longleaf Village! DR Hortons newest offering conveniently located off Goshen Road in the highly sought-after Effingham County Award Winning School District. This 5-bedroom 3 full bath 2 story home is a buyer's favorite! Open to the spacious living & dining room, the kitchen is the heart of the home complete with stainless-steel appliances, center island & Massive walk-in pantry. Completing the main level is the secondary bedroom/office serviced by a main level full bath. The smartly planned 2nd story features a primary suite complete with double vanity bath with large walk-in shower & Massive walk-in closet. Smart Home Technology & 2" Faux Wood Blinds Included! Pictures, photographs, colors, features, and sizes are for illustration purposes only & will vary from the homes as built. Home is under construction. ***Ask how to receive up to $8,500 towards closing cost w/ use of preferred lender!*** 1 Year HOA!**
$399,990
138 Ponderosa Loop Rincon, GA 31326
Open House:
Monday, 1/6 12:00-4:00PM
- Type:
- Single Family
- Sq.Ft.:
- 2,361
- Status:
- Active
- Beds:
- 5
- Lot size:
- 0.18 Acres
- Year built:
- 2024
- Baths:
- 3.00
- MLS#:
- 10286283
- Subdivision:
- Longleaf Village
ADDITIONAL INFORMATION
Move in Ready home with a pond view from the upstairs owner's suite! Welcome to Longleaf Village! DR Hortons newest offering conveniently located off Goshen Road in the highly sought-after Effingham County Award Winning School District. This 5-bedroom 3 full bath 2 story home is a buyers favorite! Open to the spacious living & dining room, the kitchen is the heart of the home complete with stainless-steel appliances, center island & Massive walk-in pantry. Completing the main level is the secondary bedroom/office serviced by a main level full bath. The smartly planned 2nd story features a primary suite complete with double vanity bath with large walk-in shower & Massive walk-in closet. The 3 secondary bedrooms are serviced by a double vanity hall bath & open loft perfect for play or study. An upstairs laundry room completes this Flawless family home. Smart Home Technology & 2" Faux Wood Blinds Included! Pictures, photographs, colors, features, and sizes are for illustration purposes only & will vary from the homes as built. Home is under construction. ***Ask how to receive up to $8,500 towards closing cost & below market interest rate w/ use of preferred lender & attorney!***1 Year HOA!***
- Type:
- Single Family
- Sq.Ft.:
- 1,961
- Status:
- Active
- Beds:
- 4
- Lot size:
- 0.24 Acres
- Year built:
- 2024
- Baths:
- 2.00
- MLS#:
- 309969
- Subdivision:
- Hickory Knob
ADDITIONAL INFORMATION
This home is move-in ready. Photos are of "like" home and actual finishes and features may vary. As one of our only ranch-style, 4 bedroom plans, the Richfield is among the most spacious homes available. Walking through the front door, a study can easily be made into an upgraded dining area with arches, the sprawling kitchen boasts a convenient center island and modern cabinetry finishes. This plan features a split bedroom layout with three bedrooms on one side and the master on the other. The master bath contains a separate double vanity and large owners closet.
$342,900
111 Susan Drive Rincon, GA 31326
- Type:
- Single Family
- Sq.Ft.:
- 1,662
- Status:
- Active
- Beds:
- 3
- Lot size:
- 0.25 Acres
- Year built:
- 2024
- Baths:
- 2.00
- MLS#:
- 309958
- Subdivision:
- Hickory Knob
ADDITIONAL INFORMATION
This home is move-in ready. Photos are of "like" home and actual finishes and features may vary. The spacious Ashford features a split bedroom floor plan designed for family living. This ranch-style home offers a wide-open layout complete with a private study with French doors and a sprawling kitchen, including a flat bar top peninsula for drinks and appetizers. In the owner's suite, you’ll enjoy a luxury master bathroom equipped with a four-foot shower, separate garden tub and water closet, and double vanities with plenty of space to spare. Looking for a spacious and cozy home to call your own? The Ashford is calling your name!
$373,900
113 Susan Drive Rincon, GA 31326
- Type:
- Single Family
- Sq.Ft.:
- 2,031
- Status:
- Active
- Beds:
- 4
- Lot size:
- 0.25 Acres
- Year built:
- 2024
- Baths:
- 3.00
- MLS#:
- 309956
- Subdivision:
- Hickory Knob
ADDITIONAL INFORMATION
This home is move-in ready. Photos are of "like" home and actual finishes may vary. In this spacious home plan that’s over 2,000 square feet, you will find four sizeable bedrooms and a luxurious owner’s suite. Downstairs, you will be greeted by an open floor plan with a large living area that is great for entertaining guests. In the kitchen, you will find beautiful granite countertops and an impressive amount of storage options, including a corner pantry. The Fleming is simply a two-story dreamhouse that is sure to excite.
$630,000
295 Long Pond Road Rincon, GA 31326
- Type:
- Single Family
- Sq.Ft.:
- 2,852
- Status:
- Active
- Beds:
- 4
- Lot size:
- 5 Acres
- Year built:
- 2016
- Baths:
- 3.00
- MLS#:
- 307773
ADDITIONAL INFORMATION
Nestled on 5 acres, this 4 bedroom Lowcountry gem blends rustic charm with modern comforts. Featuring an inviting living area with soaring ceilings, a cozy fireplace flanked by bookshelves, and a seamless flow into the gourmet kitchen. The main-level master suite offers a pass-through from the closet to the laundry room. A second downstairs suite is perfect for guests. Enjoy the outdoors on the covered porch with a gas fireplace. Upstairs hosts a versatile loft, two spacious bedrooms, and walk-in attics with spray foam insulation. Complete with a charming pet wash station, this home is a peaceful sanctuary.
- Type:
- Single Family
- Sq.Ft.:
- 2,112
- Status:
- Active
- Beds:
- 4
- Lot size:
- 0.24 Acres
- Year built:
- 2024
- Baths:
- 3.00
- MLS#:
- 307710
- Subdivision:
- Hickory Knob
ADDITIONAL INFORMATION
This home is move-in ready. Photos are of "like" home and actual finishes and features may vary. A sizable four-bedroom plan with more than enough room for holiday celebrations and entertaining guests, the Brinkly offers a private study with French doors, a generous upstairs loft, and a luxurious master bedroom. In the kitchen, you’ll find a flat peninsula bar top as well as a corner pantry with ample space for storage. With an all-around large upstairs area and over 2,100 square feet, the Brinkly is sure to impress.
$685,000
0 Rahn Station Road Rincon, GA 31326
- Type:
- Land
- Sq.Ft.:
- n/a
- Status:
- Active
- Beds:
- n/a
- Lot size:
- 49.73 Acres
- Baths:
- MLS#:
- 307541
ADDITIONAL INFORMATION

The data relating to real estate for sale on this web site comes in part from the Broker Reciprocity Program of Georgia MLS. Real estate listings held by brokerage firms other than this broker are marked with the Broker Reciprocity logo and detailed information about them includes the name of the listing brokers. The broker providing this data believes it to be correct but advises interested parties to confirm them before relying on them in a purchase decision. Copyright 2025 Georgia MLS. All rights reserved.
Andrea Conner, License 102111, Xome Inc., License 19633, [email protected], 844-400-9663, 750 State Highway 121 Bypass, Suite 100, Lewisville, TX 75067

We do not attempt to independently verify the currency, completeness, accuracy or authenticity of the data contained herein. All area measurements and calculations are approximate and should be independently verified. Data may be subject to transcription and transmission errors. Accordingly, the data is provided on an “as is” “as available” basis only and may not reflect all real estate activity in the market”. © 2025 REsides, Inc. All rights reserved. Certain information contained herein is derived from information, which is the licensed property of, and copyrighted by, REsides, Inc.
Rincon Real Estate
The median home value in Rincon, GA is $286,000. This is higher than the county median home value of $271,900. The national median home value is $338,100. The average price of homes sold in Rincon, GA is $286,000. Approximately 51.99% of Rincon homes are owned, compared to 42.14% rented, while 5.87% are vacant. Rincon real estate listings include condos, townhomes, and single family homes for sale. Commercial properties are also available. If you see a property you’re interested in, contact a Rincon real estate agent to arrange a tour today!
Rincon, Georgia 31326 has a population of 10,662. Rincon 31326 is less family-centric than the surrounding county with 29.37% of the households containing married families with children. The county average for households married with children is 30.8%.
The median household income in Rincon, Georgia 31326 is $66,355. The median household income for the surrounding county is $72,279 compared to the national median of $69,021. The median age of people living in Rincon 31326 is 32.7 years.
Rincon Weather
The average high temperature in July is 90.6 degrees, with an average low temperature in January of 38.8 degrees. The average rainfall is approximately 48.1 inches per year, with 0.2 inches of snow per year.







