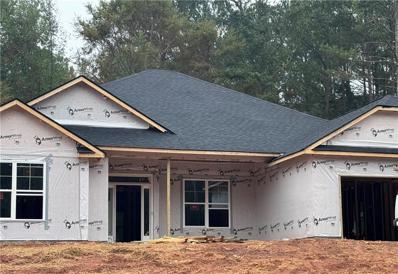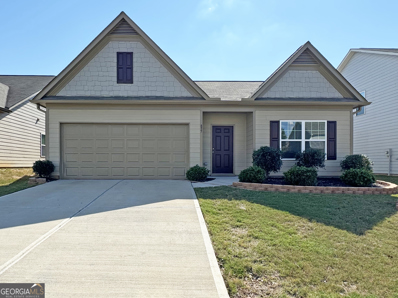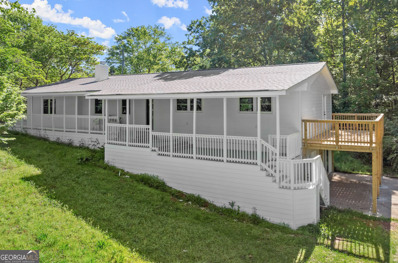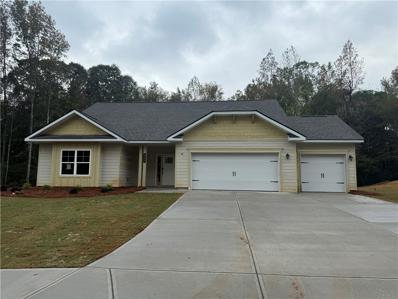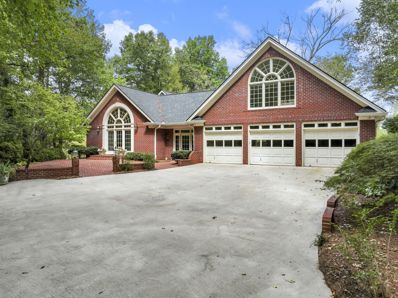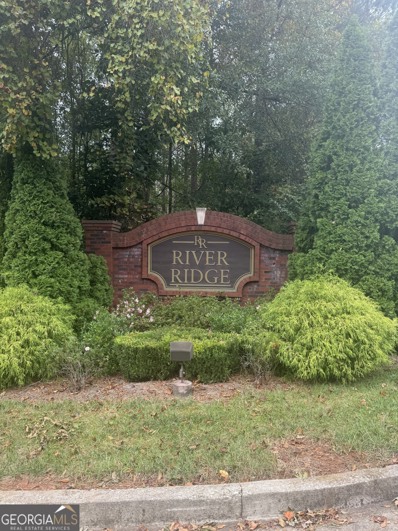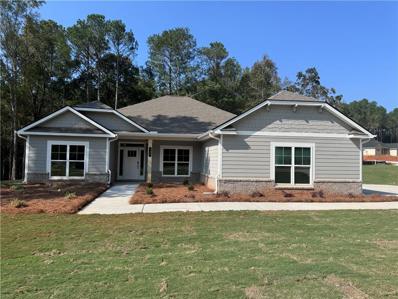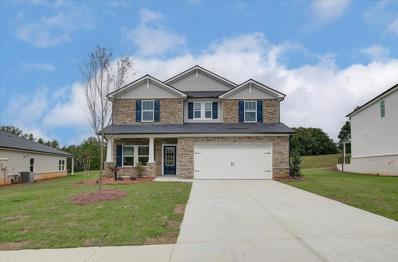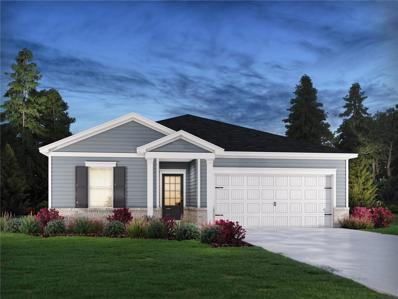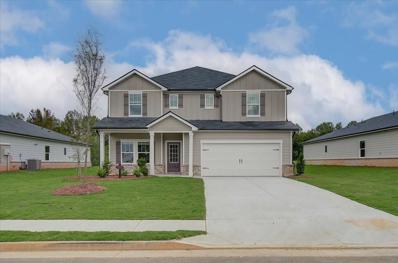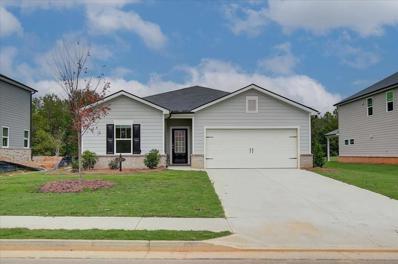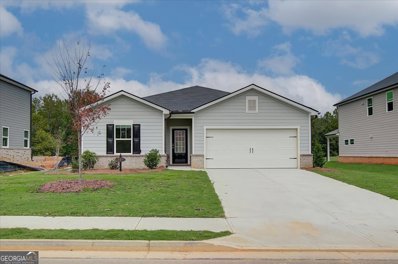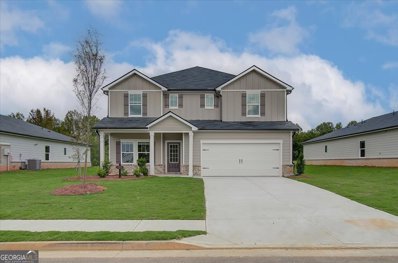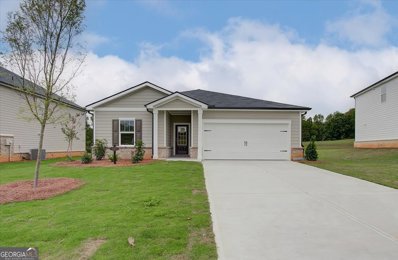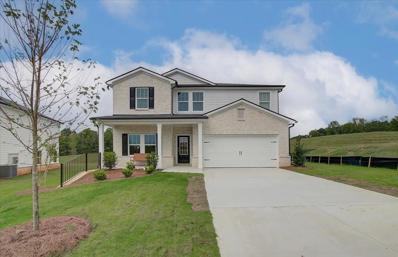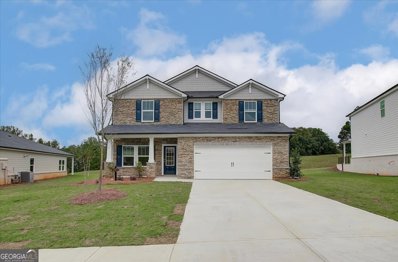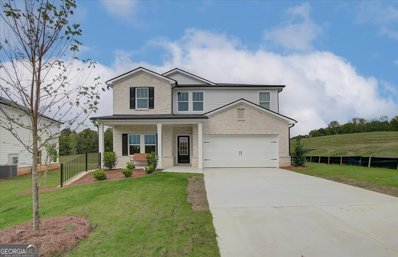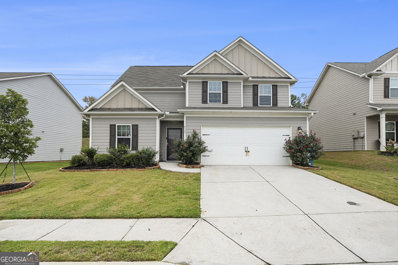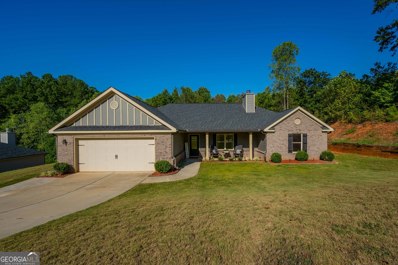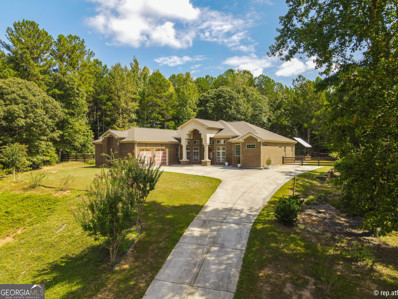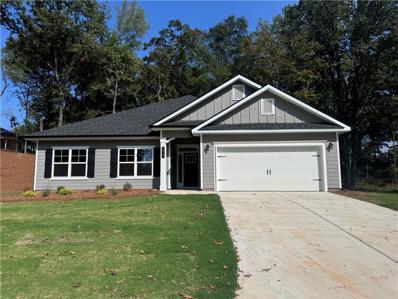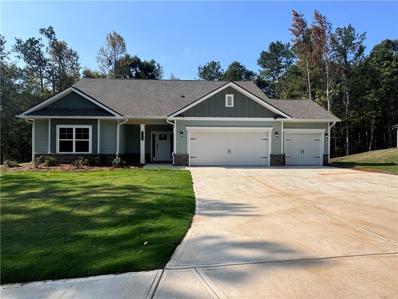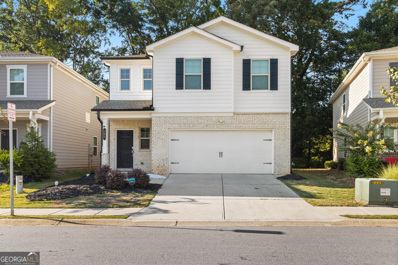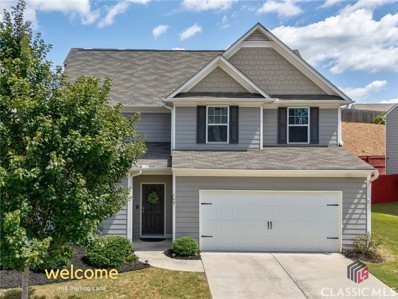Pendergrass GA Homes for Rent
- Type:
- Single Family
- Sq.Ft.:
- 2,620
- Status:
- Active
- Beds:
- 4
- Lot size:
- 0.79 Acres
- Year built:
- 2024
- Baths:
- 3.00
- MLS#:
- 7466985
- Subdivision:
- THE FIELDS OF WALNUT CREEK
ADDITIONAL INFORMATION
***NEW CONSTRUCTION COMMUNITY LOCATED IN THE TOP 100 HOUSING MARKETS IN JACKSON COUNTY. MULTI-AWARD WINNING FAMILY OWNED BUILDER! ONLY $1000 EARNEST MONEY FOR PRIMARY RESIDENCE (10K EM FOR INVESTORS). ***CALL FOR FALL INCENTIVE *** A SELLERS CONTRIBUTION TOWARD CLOSING COSTS W/PREFERRED LENDER ONLY. CONTACT LENDERS DIRECTLY FOR A PRE-QUALIFICATION LETTER AND CLOSING ESTIMATE. LENDER LIST LOCATED IN THE LISTING DOCUMENTS. WELCOME TO THE FIELDS OF Walnut Creek LOCATED IN THE BEAUTIFUL FOOT HILLS OF THE NORTHEAST GEORGIA MOUNTAINS. Enjoy all the luxuries of the Southern Charm, from farm to table dining, wineries and some of the best outdoor adventures in the tri-state area of GA, NC & SC!!! 1 Yr Builder's Warranty, 2 Yr Systems Warranty, 10 Yr Structural Warranty, 2 Pre-Closing Walk Throughs & a Smart Home Package. The 2620 RANCH Plan has standard features option upgrades that include: Designer upgraded level 2 Honey-Tone cabinetry w/crown molding & Bar pull hardware, granite counter tops and tile backsplash, 2 pendant lights over island. Premium lot, 3 car front entry garage, exterior flood lights, irrigation system, 1 ceiling fan w/light kit on covered Lanai,covered Lanai and Electric Fireplace. Owner's ensuite, 5FT Sterling shower w/glass door, ILO Garden Tub, LVP flooring in foyer, Kitchen, breakfast nook, family room, halls, all baths & Laundry RM. Carpet in Bedrooms. ALL UPGRADE OPTIONS HAVE BEEN SELECTED AND CANNOT BE CHANGED.HOME IS UNDER CONSTRUCTION AND 45% COMPLETE***PLEASE NOTE STOCK PHOTOS ARE USED FOR REFERENCE ONLY. UPGRADES & COLOR SELECTIONS SELECTED ARE DIFFERENT THAN PHOTOS SHOWN*** HOME IS UNDER CONSTRUCTION.
- Type:
- Single Family
- Sq.Ft.:
- n/a
- Status:
- Active
- Beds:
- 3
- Lot size:
- 0.13 Acres
- Year built:
- 2019
- Baths:
- 2.00
- MLS#:
- 10389309
- Subdivision:
- The Seasons At Pendergrass
ADDITIONAL INFORMATION
Well maintained and move-in ready 3 bedrooms and 2 full baths Ranch home in a desired community. Very open and spacious floor plan. Kitchen with granite countertops, large island, and appliances. Walk-in pantry. New interior painting throughout. The community features a pool, playground, and lake. Conveniently located with easy access to I-85 and a few minutes to downtown Jefferson, SK battery, and much more.
- Type:
- Single Family
- Sq.Ft.:
- n/a
- Status:
- Active
- Beds:
- 5
- Lot size:
- 5.36 Acres
- Year built:
- 1995
- Baths:
- 5.00
- MLS#:
- 10389169
- Subdivision:
- None
ADDITIONAL INFORMATION
***MOTIVATED SELLER - BRING ALL REASONABLE OFFERS!*** This is a fantastic chance to own a newly renovated home with land - your own serene sanctuary! PRICED BELOW APPRAISAL VALUE! Call for Lender Incentives on this Property! Discover your dream home nestled on a sprawling 5.36+/- acre lot offering unparralled tranquil living and modern living.Outside, the front deck, flooring, ceiling, and railings have been FRESHLY painted, and a NEW side deck offers additional outdoor living space. Not to mention, the house and the amazing detached 3-car garage boast NEW roofs and NEW HVAC systems, as well as the home has a NEW hot water heater. Plus, the exterior has NEW siding and has been completely painted, enhancing the home's curb appeal. Prepare to be captivated by the TOTAL remodel on the main floor, starting with the grand farmhouse-style entry door equipped with a modern keypad lock. Step into the heart of the homeCoa culinary enthusiast's dreamCowith an all-NEW kitchen boasting a delightful island, chic coffee bar, granite countertops, subway tile backsplash, and top-of-the-line appliances. The oversized custom pantry and NEW shaker-style cabinets ensure ample storage for all your cooking essentials. Open views to the bright and airy Family Room makes entertaining so easy. The NEW fireplace with it's granite and wooden mantle invites a coziness to make you want to sit and relax. Throughout the home, FRESH interior paint in trending gray tones harmonizes beautifully with the NEW door trim, NEW windows, and NEW baseboards, while brand-NEW luxury vinyl plank flooring adds a touch of elegance. The laundry room boasts NEW granite countertops and cabinetry, complemented by brand-NEW lighting fixtures and plumbing fixtures in the kitchen, laundry room, and bathrooms. All NEW toilets and custom full Baths add a touch of class to this adorable home. Another highlight of this abode is the large sunroom spanning the back of the house, perfect for relaxing or entertaining guests. Imagine morning coffe and your favorite read while enjoying the sounds of nature! The master bath has been luxuriously renovated with a frameless walk-in shower, and seating while NEW windows throughout flood the home with natural light. Outside, the front deck, flooring, ceiling, and railings have been FRESHLY painted, and a NEW side deck offers additional outdoor living space. Not to mention, the house and the amazing detached 3-car garage boast NEW roofs and NEW HVAC systems, as well as the home has a NEW hot water heater.The full finished walk-out basement adds even more versatility to this already impressive home, featuring a full kitchen with fridge,dishwasher and range, a spacious family room, an ensuite bedroom, an additional bedroom or office space, and a second laundry roomCoperfect for in-laws, extended family, or visiting guests. And to add bang to your buck, there is an unfinished storage area so you can finish to suit your own personal needs. Plus, the exterior has NEW siding and has been completely painted, enhancing the home's curb appeal. As if that weren't enough, the property also boasts blueberry bushes, apple trees, and pecan trees, with the blueberry bushes producing bountiful fruit. With its plethora of amazing features and upgrades, this home is certain to make your friends green with envy!
- Type:
- Single Family
- Sq.Ft.:
- 2,604
- Status:
- Active
- Beds:
- 4
- Lot size:
- 0.9 Acres
- Year built:
- 2024
- Baths:
- 3.00
- MLS#:
- 7465484
- Subdivision:
- THE FIELDS OF WALNUT CREEK
ADDITIONAL INFORMATION
***NEW CONSTRUCTION COMMUNITY LOCATED IN THE TOP 100 HOUSING MARKETS IN JACKSON COUNTY. MULTI-AWARD WINNING FAMILY OWNED BUILDER! ONLY $1000 EARNEST MONEY FOR PRIMARY RESIDENCE (10K EM FOR INVESTORS). CALL FOR FALL INCENTIVES *** A SELLERS CONTRIBUTION TOWARD CLOSING COSTS W/PREFERRED LENDER ONLY. CONTACT LENDERS DIRECTLY FOR A PRE-QUALIFICATION LETTER AND CLOSING ESTIMATE. LENDER LIST LOCATED IN THE LISTING DOCUMENTS. WELCOME TO THE FIELDS OF Walnut Creek LOCATED IN THE BEAUTIFUL FOOT HILLS OF THE NORTHEAST GEORGIA MOUNTAINS. Enjoy all the luxuries of the Southern Charm, from farm to table dining, wineries and some of the best outdoor adventures in the tri-state area of GA, NC & SC!!! 1 Yr Builder's Warranty, 2 Yr Systems Warranty, 10 Yr Structural Warranty, 2 Pre-Closing Walk Throughs & a Smart Home Package. The 2604 RANCH and HALF Plan has standard features option upgrades that include: Designer cabinetry w/crown molding & Bar pull hardware, granite counter tops and tile backsplash, 2 pendant lights over island. Premium lot, 3 car front entry garage, exterior flood lights, irrigation system, 1 ceiling fan w/light kit on covered Lanai,16 x14 covered Lanai and Electric Fireplace. Owner's ensuite, garden tub w/window & separate Sterling shower w/glass door, LVP flooring in foyer, Kitchen,breakfast nook, family room,all baths & Laundry RM. Carpet in,Bedrooms & stairs. ALL UPGRADE OPTIONS HAVE BEEN SELECTED AND CANNOT BE CHANGED.HOME IS UNDER CONSTRUCTION AND 70% COMPLETE***PLEASE NOTE STOCK PHOTOS ARE USED FOR REFERENCE ONLY. UPGRADES & COLOR SELECTIONS SELECTED ARE DIFFERENT THAN PHOTOS SHOWN*** HOME IS UNDER CONSTRUCTION.
- Type:
- Single Family
- Sq.Ft.:
- 4,626
- Status:
- Active
- Beds:
- 3
- Lot size:
- 36.82 Acres
- Year built:
- 1992
- Baths:
- 3.00
- MLS#:
- 10387176
- Subdivision:
- None
ADDITIONAL INFORMATION
Welcome to 4394 Holly Springs Rd, a charming and spacious property located in the serene city of Pendergrass, GA. This delightful home, built in 1992, offers a generous 4,626 square feet of above-ground living space, featuring 3 bedrooms and 2.5 bathrooms. Nestled on an expansive 36.82-acre lot, the property provides ample room for outdoor activities and privacy. The home boasts a traditional brick/frame architectural style and includes modern amenities such as a central vacuum system, high ceilings, and a cozy family room fireplace. The kitchen is well-equipped with appliances like a double oven, cooktop, and refrigerator. Additional features include a garden, wooded and open land, and half of a private pond, enhancing the property's natural beauty. With electric central heating and cooling, including ceiling fans and a heat pump, comfort is ensured year-round. The property is conveniently located near Maysville Elementary, East Jackson Middle, and East Jackson Comprehensive High School. This home is perfect for those seeking a blend of comfort, space, and tranquility. Convenient to Interstate 85, Gainesville, Athens and Atlanta. Land is in the CUVA Program and receives preferential tax assessment as Conservation Use Property under the Conservation Use Assessment Program. Buyer would need to continue conservation use to avoid penalties, interest and taxes that would be due outside of the program.
- Type:
- Land
- Sq.Ft.:
- n/a
- Status:
- Active
- Beds:
- n/a
- Lot size:
- 3.01 Acres
- Baths:
- MLS#:
- 10388140
- Subdivision:
- River Ridge
ADDITIONAL INFORMATION
Nestled in a peaceful, quiet neighborhood, this 3.01-acre wooded lot offers the perfect canvas for building your dream home. The property is ideal for a custom-built house with a walkout basement, providing privacy and serene views. Bordered by a charming creek at the rear, this lot offers a tranquil, nature-filled setting, perfect for those who love the outdoors. With plenty of space and natural beauty, this is the ideal spot to create your private retreat. Ready for construction and waiting for your vision! The listing agent is related to the seller.
- Type:
- Single Family
- Sq.Ft.:
- 2,328
- Status:
- Active
- Beds:
- 4
- Lot size:
- 1.09 Acres
- Year built:
- 2024
- Baths:
- 3.00
- MLS#:
- 7459355
- Subdivision:
- THE FIELDS OF WALNUT CREEK
ADDITIONAL INFORMATION
NEW LISTING! CALL FOR FALL INCENTIVES! NEW CONSTRUCTION COMMUNITY LOCATED IN THE TOP 100 HOUSING MARKETS IN JACKSON COUNTY. MULTI-AWARD WINNING FAMILY OWNED BUILDER! ONLY $1000 EARNEST MONEY FOR PRIMARY RESIDENCE, (10K EM FOR INVESTORS). *** A SELLERS CONTRIBUTION TOWARD CLOSING COSTS W/PREFERRED LENDER ONLY. CONTACT LENDERS DIRECTLY FOR A PRE-QUALIFICATION LETTER AND CLOSING ESTIMATE. LENDER LIST LOCATED IN THE LISTING DOCUMENTS. WELCOME TO THE FIELDS OF Walnut Creek LOCATED IN THE BEAUTIFUL FOOT HILLS OF THE NORTHEAST GEORGIA MOUNTAINS. Enjoy all the luxuries of the Southern Charm, from farm to table dining, wineries and some of the best outdoor adventures in the tri-state area of GA, NC & SC!!! 1 Yr Builder's Warranty, 2 Yr Systems Warranty, 10 Yr Structural Warranty, 2 Pre-Closing Walk Throughs & a Smart Home Package. The 2328 RANCH Plan has standard features option upgrades that include: Designer Painted Level 1 cabinetry w/crown molding & Bar pull hardware, granite counter tops, tile backsplash,2 pendant lights over island and waste basket pull-out cabinet. Premium corner lot, 3 car side entry garage, 1 ceiling fan w/light kit on covered porch, Extended Covered Patio, 2 exterior flood lights, Electric Fireplace & irrigation system. Owner's ensuite, trey ceiling, 5 FT Tile shower w/glass door. Trey Ceiling in Dining Room. LVP flooring standard in foyer, Kitchen, all baths & Laundry RM. Carpet in Bedrooms /Family Room/Dining Rm & Halls. ALL UPGRADE OPTIONS HAVE BEEN SELECTED AND CANNOT BE CHANGED. HOME IS 100% COMPLETE AND CAN CLOSE IN 30 DAYS*** HOME IS 100% COMPLETE AND MOVE IN READY!
- Type:
- Single Family
- Sq.Ft.:
- 2,479
- Status:
- Active
- Beds:
- 4
- Lot size:
- 0.35 Acres
- Year built:
- 2024
- Baths:
- 3.00
- MLS#:
- 7457088
- Subdivision:
- Preserve at Mountain Creek
ADDITIONAL INFORMATION
Brand new, energy-efficient home available NOW! Outfit the Dakota's main-level flex space as a home office and skip your commute. In the kitchen, the island overlooks the open living space. Upstairs, sip coffee from your own private sitting room in the primary suite. Preserve at Mountain Creek will feature quick move-in single-family homes from three to five bedrooms. Enjoy a hiking or boating day at nearby Lake Lanier or take a weekend getaway at Chateau Elan Winery & Resort. Here at Preserve at Mountain Creek, you will never get bored. Each of our homes is built with innovative, energy-efficient features designed to help you enjoy more savings, better health, real comfort and peace of mind.
- Type:
- Single Family
- Sq.Ft.:
- 2,001
- Status:
- Active
- Beds:
- 3
- Lot size:
- 0.35 Acres
- Year built:
- 2024
- Baths:
- 3.00
- MLS#:
- 7457086
- Subdivision:
- Preserve at Mountain Creek
ADDITIONAL INFORMATION
Brand new, energy-efficient home available NOW! Entertain with ease in the Gibson's bright, open-concept living space. A Jack-and-Jill bath with dual sinks serves the secondary bedrooms, while the private primary suite boasts a walk-in shower and impressive closet. Preserve at Mountain Creek will feature quick move-in single-family homes from three to five bedrooms. Enjoy a hiking or boating day at nearby Lake Lanier or take a weekend getaway at Chateau Elan Winery & Resort. Here at Preserve at Mountain Creek, you will never get bored. Each of our homes is built with innovative, energy-efficient features designed to help you enjoy more savings, better health, real comfort and peace of mind.
- Type:
- Single Family
- Sq.Ft.:
- 2,937
- Status:
- Active
- Beds:
- 4
- Lot size:
- 0.35 Acres
- Year built:
- 2024
- Baths:
- 3.00
- MLS#:
- 7457085
- Subdivision:
- Preserve at Mountain Creek
ADDITIONAL INFORMATION
Brand new, energy-efficient home available NOW! The Johnson's impressive two-story foyer gives way to the gourmet kitchen and open-concept living area. A flex space on the main level, plus a large loft upstairs, allows you to customize the layout to fit your needs. Preserve at Mountain Creek will feature quick move-in single-family homes from three to five bedrooms. Enjoy a hiking or boating day at nearby Lake Lanier or take a weekend getaway at Chateau Elan Winery & Resort. Here at Preserve at Mountain Creek, you will never get bored. Each of our homes is built with innovative, energy-efficient features designed to help you enjoy more savings, better health, real comfort and peace of mind.
- Type:
- Single Family
- Sq.Ft.:
- 1,838
- Status:
- Active
- Beds:
- 3
- Lot size:
- 0.35 Acres
- Year built:
- 2024
- Baths:
- 2.00
- MLS#:
- 7457084
- Subdivision:
- Preserve at Mountain Creek
ADDITIONAL INFORMATION
Brand new, energy-efficient home available NOW! An open-concept layout means you can fix dinner at the kitchen island without missing the conversation in the great room. Preserve at Mountain Creek will feature quick move-in single-family homes from three to five bedrooms. Enjoy a hiking or boating day at nearby Lake Lanier or take a weekend getaway at Chateau Elan Winery & Resort. Here at Preserve at Mountain Creek, you will never get bored. Each of our homes is built with innovative, energy-efficient features designed to help you enjoy more savings, better health, real comfort and peace of mind.
- Type:
- Single Family
- Sq.Ft.:
- 1,838
- Status:
- Active
- Beds:
- 3
- Lot size:
- 0.35 Acres
- Year built:
- 2024
- Baths:
- 2.00
- MLS#:
- 10379667
- Subdivision:
- Preserve At Mountain Creek
ADDITIONAL INFORMATION
Brand new, energy-efficient home available NOW! An open-concept layout means you can fix dinner at the kitchen island without missing the conversation in the great room. Preserve at Mountain Creek will feature quick move-in single-family homes from three to five bedrooms. Enjoy a hiking or boating day at nearby Lake Lanier or take a weekend getaway at Chateau Elan Winery & Resort. Here at Preserve at Mountain Creek, you will never get bored. Each of our homes is built with innovative, energy-efficient features designed to help you enjoy more savings, better health, real comfort and peace of mind.
- Type:
- Single Family
- Sq.Ft.:
- 2,937
- Status:
- Active
- Beds:
- 4
- Lot size:
- 0.35 Acres
- Year built:
- 2024
- Baths:
- 3.00
- MLS#:
- 10379660
- Subdivision:
- Preserve At Mountain Creek
ADDITIONAL INFORMATION
Brand new, energy-efficient home available NOW! The Johnson's impressive two-story foyer gives way to the gourmet kitchen and open-concept living area. A flex space on the main level, plus a large loft upstairs, allows you to customize the layout to fit your needs. Preserve at Mountain Creek will feature quick move-in single-family homes from three to five bedrooms. Enjoy a hiking or boating day at nearby Lake Lanier or take a weekend getaway at Chateau Elan Winery & Resort. Here at Preserve at Mountain Creek, you will never get bored. Each of our homes is built with innovative, energy-efficient features designed to help you enjoy more savings, better health, real comfort and peace of mind.
- Type:
- Single Family
- Sq.Ft.:
- 2,001
- Status:
- Active
- Beds:
- 3
- Lot size:
- 0.35 Acres
- Year built:
- 2024
- Baths:
- 3.00
- MLS#:
- 10379636
- Subdivision:
- Preserve At Mountain Creek
ADDITIONAL INFORMATION
Brand new, energy-efficient home available NOW! Entertain with ease in the Gibson's bright, open-concept living space. A Jack-and-Jill bath with dual sinks serves the secondary bedrooms, while the private primary suite boasts a walk-in shower and impressive closet. Coming soon to Pendergrass, Preserve at Mountain Creek will feature quick move-in single-family homes from three to five bedrooms. Enjoy a hiking or boating day at nearby Lake Lanier or take a weekend getaway at Chateau Elan Winery & Resort. Here at Preserve at Mountain Creek, you will never get bored. Join the interest list to receive updates on our community coming soon. Each of our homes is built with innovative, energy-efficient features designed to help you enjoy more savings, better health, real comfort and peace of mind.
- Type:
- Single Family
- Sq.Ft.:
- 2,674
- Status:
- Active
- Beds:
- 5
- Lot size:
- 0.35 Acres
- Year built:
- 2024
- Baths:
- 3.00
- MLS#:
- 7457089
- Subdivision:
- Preserve at Mountain Creek
ADDITIONAL INFORMATION
Brand new, energy-efficient home available NOW! Sip your coffee from the charming back patio. Inside, versatile flex spaces allow you to customize the main level to fit your needs. Preserve at Mountain Creek will feature quick move-in single-family homes from three to five bedrooms. Enjoy a hiking or boating day at nearby Lake Lanier or take a weekend getaway at Chateau Elan Winery & Resort. Here at Preserve at Mountain Creek, you will never get bored. Each of our homes is built with innovative, energy-efficient features designed to help you enjoy more savings, better health, real comfort and peace of mind.
- Type:
- Single Family
- Sq.Ft.:
- 2,479
- Status:
- Active
- Beds:
- 4
- Lot size:
- 0.35 Acres
- Year built:
- 2024
- Baths:
- 3.00
- MLS#:
- 10379623
- Subdivision:
- Preserve At Mountain Creek
ADDITIONAL INFORMATION
Brand new, energy-efficient home available NOW! Outfit the Dakota's main-level flex space as a home office and skip your commute. In the kitchen, the island overlooks the open living space. Upstairs, sip coffee from your own private sitting room in the primary suite. Preserve at Mountain Creek will feature quick move-in single-family homes from three to five bedrooms. Enjoy a hiking or boating day at nearby Lake Lanier or take a weekend getaway at Chateau Elan Winery & Resort. Here at Preserve at Mountain Creek, you will never get bored. Each of our homes is built with innovative, energy-efficient features designed to help you enjoy more savings, better health, real comfort and peace of mind.
- Type:
- Single Family
- Sq.Ft.:
- 2,674
- Status:
- Active
- Beds:
- 5
- Lot size:
- 0.35 Acres
- Year built:
- 2024
- Baths:
- 3.00
- MLS#:
- 10379611
- Subdivision:
- Preserve At Mountain Creek
ADDITIONAL INFORMATION
Brand new, energy-efficient home available NOW! Sip your coffee from the charming back patio. Inside, versatile flex spaces allow you to customize the main level to fit your needs. Preserve at Mountain Creek will feature quick move-in single-family homes from three to five bedrooms. Enjoy a hiking or boating day at nearby Lake Lanier or take a weekend getaway at Chateau Elan Winery & Resort. Here at Preserve at Mountain Creek, you will never get bored. Each of our homes is built with innovative, energy-efficient features designed to help you enjoy more savings, better health, real comfort and peace of mind.
- Type:
- Single Family
- Sq.Ft.:
- 2,245
- Status:
- Active
- Beds:
- 4
- Lot size:
- 0.16 Acres
- Year built:
- 2020
- Baths:
- 3.00
- MLS#:
- 10377735
- Subdivision:
- None
ADDITIONAL INFORMATION
Welcome to your new home! This exquisite 4-bedroom, 3-bathroom property offers the perfect blend of comfort and convenience. The open-concept kitchen seamlessly connects to the family room, creating a welcoming space for entertaining and everyday living. Enjoy privacy and tranquility in your spacious backyard, perfect for relaxing or hosting gatherings. Located with easy access to Highway 85, commuting is a breeze. Nestled in an amazing neighborhood, this home is ideal for families looking to set their roots and begin a new chapter. Don't miss this opportunity to make this wonderful house your home!
- Type:
- Single Family
- Sq.Ft.:
- 2,326
- Status:
- Active
- Beds:
- 5
- Lot size:
- 0.73 Acres
- Year built:
- 2018
- Baths:
- 3.00
- MLS#:
- 10375357
- Subdivision:
- Holly Ridge
ADDITIONAL INFORMATION
This beautiful ranch home is located within a few minutes of I-85 access, situated in the quiet Holly Ridge neighborhood in Jackson County School System. Upon entering the front of the home you will notice the rocking chair front porch that is set up to enjoy your morning coffee. As you enter the front door you will notice the large open floor plan living space that is all connected. The kitchen boasts granite counter tops and a large island perfect for entertaining. The master bedroom located on the main level is a spacious retreat with a large en-suite bathroom and walk in closet. There is another spare bedroom and bathroom in the hall right off of the master suite. Across the home there are three additional bedrooms and another full bathroom. You will love spending your evenings on the extended and covered patio on the back of the home. Such a great space to enjoy. There is also an extra shed in the back of the lot, along with a covered storage area. This home is ready for its next owners!
- Type:
- Single Family
- Sq.Ft.:
- 2,887
- Status:
- Active
- Beds:
- 3
- Lot size:
- 2.06 Acres
- Year built:
- 2007
- Baths:
- 3.00
- MLS#:
- 10375856
- Subdivision:
- Falls Of Stockton Farm
ADDITIONAL INFORMATION
Custom-built European style, meticulously maintained, 3-bedroom, 3-bathroom all brick ranch home, nestled on a very private 2 acres in a NO HOA community. Home features tall ceilings throughout, custom large interior doors, granite custom tile, security cameras, hardwood floors in bedrooms, lots of large windows providing natural light throughout home. Separate dining room, formal living room, office/flex space room, family room off of kitchen area. Oversized master bedroom and master en suite with double vanities, separate tub/shower and custom tiling throughout. European inspired kitchen with plenty of cabinet space, stone counter tops, SS appliances. The backyard is a gardener's dream! Garden has its own well water with 3 water spigots for easy watering access, established fruit trees - peach, apricot, plums, pears, persimmon, chestnut, grapes, black raspberries. Full fenced in from outdoor animals. Oversized 2 car garage and an additional parking space on the side. Conveniently located near I-85, shopping, dinning, Braselton, Athens, Jefferson, Buford, schools, and more.
- Type:
- Single Family
- Sq.Ft.:
- 2,239
- Status:
- Active
- Beds:
- 4
- Lot size:
- 0.93 Acres
- Year built:
- 2024
- Baths:
- 3.00
- MLS#:
- 7452375
- Subdivision:
- THE FIELDS OF WALNUT CREEK
ADDITIONAL INFORMATION
NEW LISTING! CALL FOR FALL INCENTIVES ***NEW CONSTRUCTION COMMUNITY LOCATED IN THE TOP 100 HOUSING MARKETS IN JACKSON COUNTY. MULTI-AWARD WINNING FAMILY OWNED BUILDER! ONLY $1000 EARNEST MONEY FOR PRIMARY RESIDENCE (10K EM FOR INVESTORS). *** A SELLERS CONTRIBUTION TOWARD CLOSING COSTS W/PREFERRED LENDER ONLY. CONTACT LENDERS DIRECTLY FOR A PRE-QUALIFICATION LETTER AND CLOSING ESTIMATE. LENDER LIST LOCATED IN THE LISTING DOCUMENTS. WELCOME TO THE FIELDS OF Walnut Creek LOCATED IN THE BEAUTIFUL FOOT HILLS OF THE NORTHEAST GEORGIA MOUNTAINS. Enjoy all the luxuries of the Southern Charm, from farm to table dining, wineries and some of the best outdoor adventures in the tri-state area of GA, NC & SC!!! 1 Yr Builder's Warranty, 2 Yr Systems Warranty, 10 Yr Structural Warranty, 2 Pre-Closing Walk Throughs & a Smart Home Package. The 2239 RANCH Plan has standard features option upgrades that include: Designer stained Level 1 cabinetry w/crown molding & Bar pull hardware, granite counter tops, tile backsplash, trash pull out cabinet & 2 pendant lights over island. Premium lot, 3 car front entry garage, 2 exterior flood lights, 2 ceiling fans w/light kit on covered porch, Extended Covered Patio, exterior flood lights and Electric Fireplace. Owner's ensuite, trey ceiling, 5 FT Tile shower w/glass door & 1 x 4 window over shower. Trey Ceiling in Dining Room, Laundry tub in Laundry Rm. LVP flooring in foyer, Kitchen, Dining Room, all baths & Laundry RM. Carpet in Bedrooms /Family Room & Halls. ALL UPGRADE OPTIONS HAVE BEEN SELECTED AND CANNOT BE CHANGED. HOME IS UNDER CONSTRUCTION AND 100% COMPLETE AND CAN CLOSE IN 30 DAYS. SHOW ANYTIME!
- Type:
- Single Family
- Sq.Ft.:
- 2,316
- Status:
- Active
- Beds:
- 4
- Lot size:
- 2.16 Acres
- Year built:
- 2024
- Baths:
- 3.00
- MLS#:
- 7448941
- Subdivision:
- THE FIELDS OF WALNUT CREEK
ADDITIONAL INFORMATION
NEW LISTING! CALL FOR FALL INCENTIVES ***NEW CONSTRUCTION COMMUNITY LOCATED IN THE TOP 100 HOUSING MARKETS IN JACKSON COUNTY. MULTI-AWARD WINNING FAMILY OWNED BUILDER! ONLY $1000 EARNEST MONEY FOR PRIMARY RESIDENCE (10K EM FOR INVESTORS). *** A SELLERS CONTRIBUTION TOWARD CLOSING COSTS W/PREFERRED LENDER ONLY. CONTACT LENDERS DIRECTLY FOR A PRE-QUALIFICATION LETTER AND CLOSING ESTIMATE. LENDER LIST LOCATED IN THE LISTING DOCUMENTS. WELCOME TO THE FIELDS OF Walnut Creek LOCATED IN THE BEAUTIFUL FOOT HILLS OF THE NORTHEAST GEORGIA MOUNTAINS. Enjoy all the luxuries of the Southern Charm, from farm to table dining, wineries and some of the best outdoor adventures in the tri-state area of GA, NC & SC!!! 1 Yr Builder's Warranty, 2 Yr Systems Warranty, 10 Yr Structural Warranty, 2 Pre-Closing Walk Throughs & a Smart Home Package. The 2316 RANCH Plan has standard features option upgrades that include: Designer stained Level 2 cabinetry w/crown molding & Bar pull hardware, granite counter tops and tile backsplash & 2 pendant lights over island. Premium lot, 2 car front entry garage, 2 exterior flood lights, 1 ceiling fan w/light kit on covered porch, and Electric Fireplace. Owner's ensuite, trey ceiling, seperate sterling shower w/glass door and garden tub. Trey Ceiling in Dining Room. LVP flooring in foyer, Kitchen, breakfast nook, Family Room, halls, coat & linen closet, all baths & Laundry RM. Carpet in Bedrooms. ALL UPGRADE OPTIONS HAVE BEEN SELECTED AND CANNOT BE CHANGED. HOME IS UNDER CONSTRUCTION AND 100% COMPLETE AND CAN CLOSE IN 30 DAYS** SHOW ANYTIME!
- Type:
- Single Family
- Sq.Ft.:
- 2,604
- Status:
- Active
- Beds:
- 4
- Lot size:
- 0.77 Acres
- Year built:
- 2024
- Baths:
- 3.00
- MLS#:
- 7448919
- Subdivision:
- THE FIELDS OF Walnut Creek
ADDITIONAL INFORMATION
***NEW CONSTRUCTION COMMUNITY LOCATED IN THE TOP 100 HOUSING MARKETS IN JACKSON COUNTY. MULTI-AWARD WINNING FAMILY OWNED BUILDER! ONLY $1000 EARNEST MONEY FOR PRIMARY RESIDENCE (10K EM FOR INVESTORS).CALL FOR FALL INCENTIVE *** A SELLERS CONTRIBUTION TOWARD CLOSING COSTS W/PREFERRED LENDER ONLY. CONTACT LENDERS DIRECTLY FOR A PRE-QUALIFICATION LETTER AND CLOSING ESTIMATE. WELCOME TO THE FIELDS OF Walnut Creek LOCATED IN THE BEAUTIFUL FOOT HILLS OF THE NORTHEAST GEORGIA MOUNTAINS. Enjoy all the luxuries of the Southern Charm, from farm to table dining, wineries and some of the best outdoor adventures in the tri-state area of GA, NC & SC!!! 1 Yr Builder's Warranty, 2 Yr Systems Warranty, 10 Yr Structural Warranty, 2 Pre-Closing Walk Throughs & a Smart Home Package. The 2604 RANCH and HALF Plan has standard features option upgrades that include: Designer cabinetry w/crown molding & Bar pull hardware, granite counter tops and tile backsplash,under cabinet lights,trash can pull-out & 2 pendant lights over island. Premium lot, Stone water table ,3 car front entry garage,exterior flood lights, 1 ceiling fan w/light kit on covered porch,16 x14 covered deck and Wood Burning Fireplace. Owner's ensuite, trey ceiling garden tub w/window & separate tile shower w/glass door, LVP flooring in foyer, Kitchen,breakfast nook,all baths & Laundry RM. Carpet in family room,Bedrooms & stairs. ALL UPGRADE OPTIONS HAVE BEEN SELECTED AND CANNOT BE CHANGED.HOME IS AND 100% COMPLETE AND CAN CLOSE IN 30 DAYS***
$344,900
157 Wynn Way Pendergrass, GA 30567
- Type:
- Single Family
- Sq.Ft.:
- 1,989
- Status:
- Active
- Beds:
- 4
- Lot size:
- 0.09 Acres
- Year built:
- 2021
- Baths:
- 3.00
- MLS#:
- 10368143
- Subdivision:
- Pendergrass Glen
ADDITIONAL INFORMATION
Step into the elegance of modern living with this stunning residence, where every detail has been crafted for comfort and style. As you enter through the welcoming 2-story foyer, you're greeted with an open concept that seamlessly blends the living, dining, and kitchen areas, creating a perfect space for both everyday living and entertaining. The Heart of the Home: The kitchen is a chef's delight, featuring sleek granite countertops, modern appliances, and an open layout that overlooks the spacious living area. Natural light pours in, enhancing the airy feel, making it an ideal spot for a relaxing reading nook or a family gathering space. Spacious and Thoughtful Design: This home boasts four generously sized bedrooms, each designed for comfort. The primary suite is a retreat in itself, offering a private bathroom with a toilet closet and ample closet space. Upstairs, you'll find not only the bedrooms but also a convenient laundry room, making household chores a breeze. Functional and Stylish: The double garage and extended driveway provide ample parking, while the upstairs laundry room adds to the functionality of the home. The loft area at the top of the stairs is versatile, perfect as a home office, play area, or additional lounging space. Location and Lifestyle: Located just minutes from Highway 185, this home offers convenience without compromising on tranquility. The lot itself is a gem, offering a picturesque view that enhances the feeling of space and serenity. Why Choose This Home? Modern Design: Open concept with a focus on natural light and flow. Convenience: Upstairs laundry, close to major routes. Space: Generous bedrooms, loft, and living areas. This home is not just a place to live; it's a lifestyle upgrade. Come experience the blend of comfort, style, and practicality that awaits you. Your new chapter of life starts here, where every day feels like a retreat. Schedule your viewing today and step into a home that feels like it was designed just for you.
- Type:
- Single Family
- Sq.Ft.:
- 2,246
- Status:
- Active
- Beds:
- 4
- Lot size:
- 0.14 Acres
- Year built:
- 2019
- Baths:
- 3.00
- MLS#:
- 1021111
- Subdivision:
- Seasons at Pendergrass
ADDITIONAL INFORMATION
Welcome to this stunning four-bedroom, 2.5-bathroom home in the sought-after Seasons at Pendergrass community. A job relocation is the only reason this terrific home is on the market. Built in 2019, this home boasts modern amenities and stylish, upgraded finishes. The kitchen is perfect for the chef in the family, with custom cabinetry, granite countertops, a subway tile backsplash and matching appliances, all still in excellent condition. The spacious floor plan includes a formal dining room, living room and a terrific and family-friendly layout with the kitchen open to the breakfast area and a nice-sized living area, offering plenty of space for family gatherings and entertaining. The newer LVP flooring on the main floor and neutral wall colors means all you'll have to do is move in and add your personal touches. Upstairs, you'll find four generously sized bedrooms, including a luxurious owner's suite complete with a large vanity, garden tub and dual walk-in closets. All bedrooms have updated carpet and include ceiling fans. Families with kids and pets will enjoy the fully fenced backyard, which includes a patio pad for cookouts and outdoor dining, established perennials and landscape lighting. This family-friendly neighborhood offers many amenities, including a community pool, playground, clubhouse and a nature trail around a serene lake. Enjoy the convenience of being close to recently built schools and easy access to I-85, making your commute a breeze. The home also features a two-car garage with additional driveway parking and a Ring doorbell for added security.
Price and Tax History when not sourced from FMLS are provided by public records. Mortgage Rates provided by Greenlight Mortgage. School information provided by GreatSchools.org. Drive Times provided by INRIX. Walk Scores provided by Walk Score®. Area Statistics provided by Sperling’s Best Places.
For technical issues regarding this website and/or listing search engine, please contact Xome Tech Support at 844-400-9663 or email us at [email protected].
License # 367751 Xome Inc. License # 65656
[email protected] 844-400-XOME (9663)
750 Highway 121 Bypass, Ste 100, Lewisville, TX 75067
Information is deemed reliable but is not guaranteed.

The data relating to real estate for sale on this web site comes in part from the Broker Reciprocity Program of Georgia MLS. Real estate listings held by brokerage firms other than this broker are marked with the Broker Reciprocity logo and detailed information about them includes the name of the listing brokers. The broker providing this data believes it to be correct but advises interested parties to confirm them before relying on them in a purchase decision. Copyright 2024 Georgia MLS. All rights reserved.
Pendergrass Real Estate
The median home value in Pendergrass, GA is $389,000. This is higher than the county median home value of $360,100. The national median home value is $338,100. The average price of homes sold in Pendergrass, GA is $389,000. Approximately 76.15% of Pendergrass homes are owned, compared to 22.32% rented, while 1.53% are vacant. Pendergrass real estate listings include condos, townhomes, and single family homes for sale. Commercial properties are also available. If you see a property you’re interested in, contact a Pendergrass real estate agent to arrange a tour today!
Pendergrass, Georgia has a population of 1,356. Pendergrass is less family-centric than the surrounding county with 31.87% of the households containing married families with children. The county average for households married with children is 36.89%.
The median household income in Pendergrass, Georgia is $68,241. The median household income for the surrounding county is $73,455 compared to the national median of $69,021. The median age of people living in Pendergrass is 31.9 years.
Pendergrass Weather
The average high temperature in July is 89.6 degrees, with an average low temperature in January of 30.4 degrees. The average rainfall is approximately 49.3 inches per year, with 0.8 inches of snow per year.
