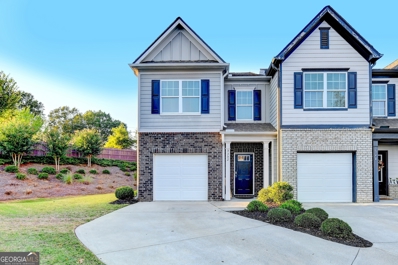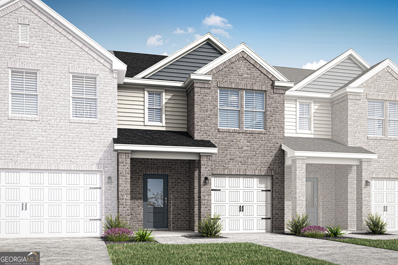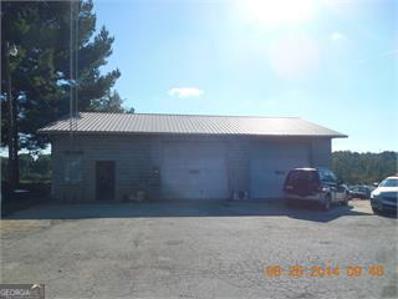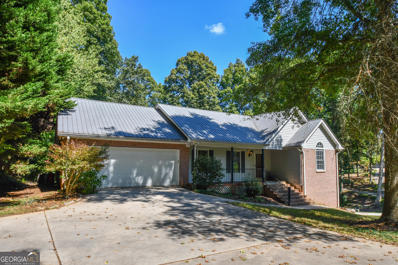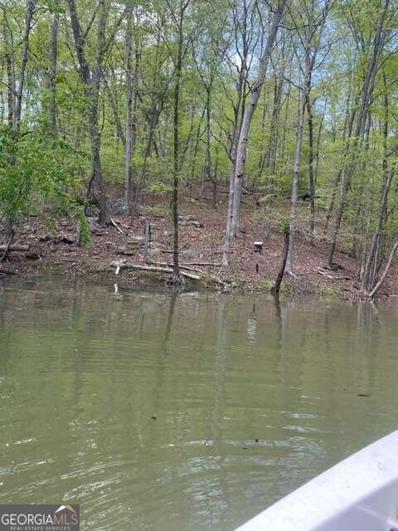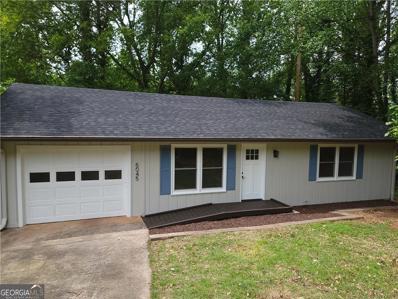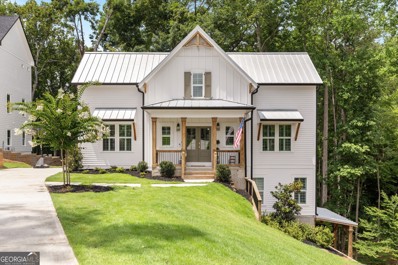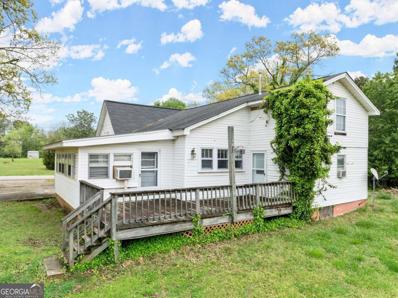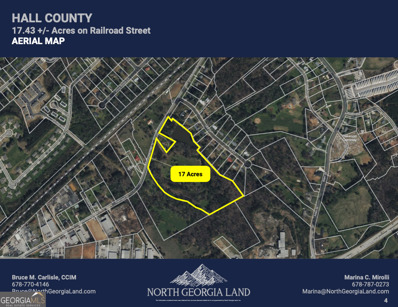Oakwood GA Homes for Rent
$500,000
5339 Fox Den Road Oakwood, GA 30566
- Type:
- Single Family
- Sq.Ft.:
- 2,731
- Status:
- Active
- Beds:
- 4
- Lot size:
- 0.09 Acres
- Year built:
- 2023
- Baths:
- 3.00
- MLS#:
- 10400918
- Subdivision:
- Silver Fox Reserve
ADDITIONAL INFORMATION
Welcome to this stunning home featuring the sought-after Chestnut floor plan, offering 4 spacious bedrooms, 3 full bathrooms, and a versatile loft. The impressive 2-story foyer leads you into a bright, open layout perfect for modern living. On the main level, you'll find a guest suite with a full bathroom, ideal for visitors or multi-generational living. The heart of the home is the great room with coffered ceilings, seamlessly connected to a chef's kitchen with a large center island offering bar stool seating. A cozy dining area sits off the kitchen, perfect for casual meals, and the large screened-in covered patio offers a relaxing retreat for outdoor entertaining. Upstairs, the luxurious primary suite awaits featuring tray ceilings & a huge ensuite with a large shower, plus two oversized walk in closets, along with a spacious loft, convenient laundry room, and a convenient full. hall bathroom. The home also boasts a private 2-car garage and driveway, plus a fenced backyard for added privacy. This home offers the perfect blend of style, comfort, and functionality!
$799,000
4454 T Moore Road Oakwood, GA 30566
- Type:
- Single Family
- Sq.Ft.:
- 4,586
- Status:
- Active
- Beds:
- 4
- Lot size:
- 1.01 Acres
- Year built:
- 2007
- Baths:
- 4.00
- MLS#:
- 10400830
- Subdivision:
- Amber Glen
ADDITIONAL INFORMATION
Welcome home to this immaculately maintained residence, where comfort meets elegance. Step inside to discover a stunning two-story living room featuring a cozy fireplace, perfect for gatherings. Off the kitchen area, you'll find another fireplace, adding warmth to the heart of the home. The kitchen boasts beautifully painted cabinets and solid surface countertops, making it a chef's delight. The main level also hosts the master bedroom complete with a spacious walk-in closet and a luxurious master bath featuring his and her vanities for convenience. Upstairs, you'll find three additional bedrooms along with a lovely bonus room, ideal for a secondary living area, home office, or playroom. The basement offers even more living space with a secondary kitchen and a comfortable living area adorned with trey ceilings. This partially unfinished area also provides ample storage options. Step outside to your private backyard oasis, featuring a tranquil water feature, fire pit, screened-in porch, and a large deck-perfect for grilling and unwinding under the stars. Located in close proximity to Lake Lanier, this home is truly a must-see, making it perfect for larger families or those who love to entertain. Don't miss the chance to make this dream home yours!
- Type:
- General Commercial
- Sq.Ft.:
- n/a
- Status:
- Active
- Beds:
- n/a
- Lot size:
- 0.62 Acres
- Year built:
- 2024
- Baths:
- MLS#:
- 10398845
ADDITIONAL INFORMATION
Opportunity awaits with this prime commercial land located near the bustling intersection of McEver Road and Mundy Mill Road in Oakwood, Georgia! Just minutes from Downtown Gainesville and Lake Lanier, this property offers 169 feet of road frontage, making it an ideal location for a storefront or retail business. Overlooking Balus Creek, this property offers both convenience and scenic beauty. A recent survey and topography survey have been completed, and the land is already approved for a 3,200 square-foot building by the county. Water and sewer tie-ins are conveniently located across the street. With high traffic visibility and easy access to local amenities, this commercial lot is perfect for business development in a growing area. This is a great chance to establish your business in this thriving community!
- Type:
- Townhouse
- Sq.Ft.:
- 1,864
- Status:
- Active
- Beds:
- 4
- Lot size:
- 0.07 Acres
- Year built:
- 2021
- Baths:
- 3.00
- MLS#:
- 10398361
- Subdivision:
- Mundy Mill Township
ADDITIONAL INFORMATION
Welcome to your dream home nestled in the charming community of Oakwood, GA. This stunning 4 bedroom 2.4 bathroom, property is located in the desirable Mundy Mill Subdivision, known for its family-friendly atmosphere and convenient amenities. As you step inside, you'll be greeted by a gorgeous accent wall and an open-concept living space that seamlessly blends modern elegance with cozy comfort. The spacious living room features large windows that flood the area with natural light, creating a warm and inviting ambiance. The fireplace warms the room with an inviting ambiance a family can surround itself with. The gourmet kitchen is a chef's delight, boasting granite countertops, stainless steel appliances, and ample cabinet space, perfect for hosting gatherings or enjoying quiet family dinners. The master suite is a true retreat, offering a generous walk-in closet and luxurious en-suite bathroom with dual vanities. Three additional bedrooms are well-appointed and provide plenty of space for family or guests. Outside, the backyard is a private oasis, ideal for outdoor entertaining under the cover of the pergola or simply relaxing after a long day. Perfect area for an outdoor dining experience. The community itself offers a range of amenities, including a swimming pool, pavilion, playground and green space ensuring there is always something to do. Conveniently located near shopping, dining, and entertaining options, easy access to I-985. This home offers the perfect blend of tranquility and accessibility. Nearby businesses include Publix Super Market at Robson Crossing and Chik-Fil-A, providing everyday conveniences just a short drive away. Don't miss the opportunity to make this exquisite 4 bedroom home yours forever. Preferred closing attorney: Bowling Law (closing can be done at the home)
- Type:
- Townhouse
- Sq.Ft.:
- 1,452
- Status:
- Active
- Beds:
- 3
- Lot size:
- 0.15 Acres
- Year built:
- 2020
- Baths:
- 3.00
- MLS#:
- 10394807
- Subdivision:
- Prescott Ph 1b
ADDITIONAL INFORMATION
Welcome to your ideal home in Oakwood, Georgia. This modern 3-bedroom, 2.5-bath residence combines comfort and unique style. Located in a quiet community, it's perfect for the whole family. With over 1,452 square feet, you'll enjoy spacious entertainment areas, a modern kitchen, and a relaxing backyard. Plus, you'll be close to top-rated schools and recreational areas. Now is the time to live the lifestyle you've always dreamed of! Request your showing TODAY!
$320,000
5105 Fox Den Road Oakwood, GA 30566
- Type:
- Townhouse
- Sq.Ft.:
- 1,866
- Status:
- Active
- Beds:
- 3
- Lot size:
- 0.08 Acres
- Year built:
- 2022
- Baths:
- 3.00
- MLS#:
- 10395098
- Subdivision:
- Silver Fox Reserve
ADDITIONAL INFORMATION
Come check out this beautiful 3 bedroom and 2 1/2 bathroom townhome! Very spacious open concept space that offers a dining room area, kitchen, and living room with an updated fireplace. Primary bedroom has trey ceilings with a large vanity area, and large shower. Quarterly HOA fees in the amount of $375 include the community sidewalks, pool, and Law maintenance. Easy access to charming Downtown Flowery Branch and I-985. Don't miss out on this end unit! Seller credit in the amount of $5,000 being offered when using our preferred lender Josue Rodas. Call for more details.
- Type:
- Townhouse
- Sq.Ft.:
- 1,740
- Status:
- Active
- Beds:
- 3
- Year built:
- 2024
- Baths:
- 3.00
- MLS#:
- 10394354
- Subdivision:
- Oakwood Terrace Townhomes
ADDITIONAL INFORMATION
Discover the Hawthorne Townhome by LGI Homes in Oakwood, Georgia! This elegant home features 3 bedrooms, 2.5 bathrooms, and walk-in closets in every room, including two in the master suite. Enjoy the versatile upstairs loft, perfect for an office or play area. The open-concept downstairs layout includes a spacious kitchen and family room, ideal for entertaining. With its modern design and thoughtful details, the Hawthorne Townhome offers a blend of style and comfort. Don't miss this opportunity to make it yours!
- Type:
- Townhouse
- Sq.Ft.:
- 1,740
- Status:
- Active
- Beds:
- 3
- Year built:
- 2024
- Baths:
- 3.00
- MLS#:
- 10394342
- Subdivision:
- Oakwood Terrace Townhomes
ADDITIONAL INFORMATION
Discover the Hawthorne Townhome by LGI Homes in Oakwood, Georgia! This elegant home features 3 bedrooms, 2.5 bathrooms, and walk-in closets in every room, including two in the master suite. Enjoy the versatile upstairs loft, perfect for an office or play area. The open-concept downstairs layout includes a spacious kitchen and family room, ideal for entertaining. With its modern design and thoughtful details, the Hawthorne Townhome offers a blend of style and comfort. Don't miss this opportunity to make it yours!
- Type:
- Land
- Sq.Ft.:
- n/a
- Status:
- Active
- Beds:
- n/a
- Lot size:
- 0.97 Acres
- Baths:
- MLS#:
- 10390446
- Subdivision:
- B J Reed Property
ADDITIONAL INFORMATION
This is it! 1 acre unrestricted, on a cul-de-sac. Fantastic location, just minutes to 985, and all of the Dining/Shopping options available on 53.
- Type:
- Townhouse
- Sq.Ft.:
- 1,740
- Status:
- Active
- Beds:
- 3
- Year built:
- 2024
- Baths:
- 3.00
- MLS#:
- 10394319
- Subdivision:
- Oakwood Terrace Townhomes
ADDITIONAL INFORMATION
The Hawthorne
$565,000
4503 Allen Street Oakwood, GA 30566
- Type:
- Other
- Sq.Ft.:
- 2,500
- Status:
- Active
- Beds:
- n/a
- Lot size:
- 0.81 Acres
- Year built:
- 1950
- Baths:
- MLS#:
- 10387810
ADDITIONAL INFORMATION
Rare opportunity to purchase a well established - iconic towing service including land, buildings and equipment in Oakwood, GA. Name of Towing Service NOT included in the sale
$359,900
5302 Fox Den Road Oakwood, GA 30566
- Type:
- Townhouse
- Sq.Ft.:
- n/a
- Status:
- Active
- Beds:
- 4
- Year built:
- 2024
- Baths:
- 3.00
- MLS#:
- 10387401
- Subdivision:
- Silver Fox Reserve
ADDITIONAL INFORMATION
The Windsor Plan, 4 bedroom 2.5 Baths Two car garage. New townhomes in Oakwood GA, located just minutes from I-985 and about 45 minutes from Atlanta. Silver Fox Reserve is a swim community and features townhome floor plans with 3 and 4 Bedrooms, 2.5 baths with options like kitchen islands, loft areas and so much more! Marketed by TriStar Realty Services
- Type:
- Single Family
- Sq.Ft.:
- 2,378
- Status:
- Active
- Beds:
- 4
- Lot size:
- 1 Acres
- Year built:
- 1997
- Baths:
- 3.00
- MLS#:
- 10385900
- Subdivision:
- None
ADDITIONAL INFORMATION
Take a quiet ride down a long private drive to this spacious 4-bedroom, 3-bathroom all-brick ranch is nestled in a quiet location, offering both comfort and privacy. The inviting living room features a warm gas fireplace, creating a perfect ambiance for gatherings or quiet evenings. The open-concept design seamlessly connects to the kitchen, which is adorned with stylish tile floors and an abundance of cabinets, offering plenty of storage for all your culinary needs. Step into the large owner's suite, a true retreat designed for relaxation. This serene space features a charming window seat with extra storage, perfect for curling up with a good book or enjoying the view. The spacious ensuite bath boasts a luxurious tub and a separate shower, providing a spa-like experience right at home. Plus, a generous walk-in closet ensures ample storage for all your wardrobe needs. It's the perfect sanctuary to unwind after a long day. The home features a full finished basement, perfect for entertaining or creating additional living space. Enjoy the benefits of single-story living with generous bedrooms and baths. The well-maintained exterior complements the serene surroundings, making it an ideal retreat. Don't miss the opportunity to make this tranquil home your own!
$365,000
5023 Arthur Avenue Oakwood, GA 30566
- Type:
- Single Family
- Sq.Ft.:
- 1,680
- Status:
- Active
- Beds:
- 4
- Lot size:
- 0.63 Acres
- Year built:
- 1976
- Baths:
- 4.00
- MLS#:
- 10376285
- Subdivision:
- Camelot
ADDITIONAL INFORMATION
Discover the perfect blend of comfort and convenience in this beautifully updated ranch home, ideally situated on a spacious corner lot with no HOA! Featuring four generously sized bedrooms and three and a half brand-new bathrooms, including two ensuites and a split bedroom layout, this home is designed for modern living. Enjoy the sleek new LVP flooring throughout, a massive open eat-in kitchen with all-new cabinets, countertops, lighting, and stainless steel appliances, plus a large laundry room and an expansive storage/pantry area of your dreams! The basement offers versatile space, perfect for a workshop, with easy access from both the living room and exterior. Step outside to your private .63-acre lot, partially fenced, complete with fresh exterior paint. This gem is just minutes from 985, downtown Flowery Branch, Gainesville, Lake Lanier, and a variety of trails, parks, shopping, and dining options don't let this opportunity slip away!
- Type:
- Townhouse
- Sq.Ft.:
- 2,497
- Status:
- Active
- Beds:
- 4
- Lot size:
- 0.08 Acres
- Year built:
- 2021
- Baths:
- 3.00
- MLS#:
- 10375544
- Subdivision:
- Prescott
ADDITIONAL INFORMATION
Spacious end-unit townhome offers 4 bedrooms and 2.5 baths and open concept living. The spacious kitchen island features granite countertops and island seating, with a view to the living room and dining space. The easy access off the kitchen to the patio is ideal for grilling out and entertaining in the fenced in yard. The second floor is dedicated to the 4 bedrooms, including the primary suite. The primary suite offers plentiful natural light and a dedicated space for a sitting arrangement or even a desk. The additional bedrooms and bathroom are positioned across the hall, offering a convenient yet, split bedroom plan. Easy access to the community playground and pool. Less than 10 minutes to sought-after downtown Flowery Branch shopping and dining, access to I- 985. Ask us about opportunities for 100% financing and down payment assistance.
$1,445,000
4511 T Moore Road Oakwood, GA 30566
- Type:
- Single Family
- Sq.Ft.:
- 5,720
- Status:
- Active
- Beds:
- 4
- Lot size:
- 0.65 Acres
- Year built:
- 2011
- Baths:
- 4.00
- MLS#:
- 10370992
- Subdivision:
- Compass Point
ADDITIONAL INFORMATION
Are you tired of looking for the perfect lake property? Well look no further! This magnificent south end lake home is for you. Charming lake house on a quiet street in a great neighborhood! With beautiful lake views from every room in the house, this meticulously maintained home boasts 4 bedrooms and 3.5 baths plus a sunroom, master on main with additional second master upstairs that both include jacuzzi tubs. Master on the upper level includes a small kitchenette area for extra convenience. Large custom kitchen with open floor plan extends to the family room that is excellent for entertaining. Enjoy the beautiful view of the lake sitting on the upper and lower front porches. All kitchen and bathroom cabinets are custom made with granite countertops. Easy, gentle walk to the double slip permitted dock in a peaceful, quiet cove. Home is 1 mile from Balus Creek boat ramp, and 2.5 miles from 985, conveniently close to shopping and dining.
$437,400
5128 J White Road Oakwood, GA 30566
- Type:
- Single Family
- Sq.Ft.:
- n/a
- Status:
- Active
- Beds:
- 3
- Lot size:
- 1.18 Acres
- Year built:
- 1987
- Baths:
- 2.00
- MLS#:
- 10365727
- Subdivision:
- NONE
ADDITIONAL INFORMATION
If you missed it the first time, it is available again! Don't wait because what a hidden gem right near the new elementary school and the church with a community garden. The property boasts nearly 1.2 acres of open fields and is wooded in front and sides for buffer from the street and neighboring properties. The 3 bedroom, 2 full bath home has been updated with new water-resistant flooring, freshly painted, all new kitchen appliances, and a fully encapsulated crawl space. The spacious two-car garage has a newly epoxide finish added and a nice storage room with the water heater and electrical panel for easy access. Each bedroom has a new fan to blend with any style of furnishing you choose. Off the kitchen and dining area is a beautiful deck with some welcomed shade from the beautiful, large oak tree which adds to the history of this lovely acreage. There is a blank canvas for you to create your dream backyard! Don't miss this little gem! She can be added onto with plenty of space for remodeling, too! Next door to the left is the new, growing church with a walking trail and garden to enjoy nearby. Call us and come see it today!
$392,000
4619 Circle Drive Oakwood, GA 30566
- Type:
- Land
- Sq.Ft.:
- n/a
- Status:
- Active
- Beds:
- n/a
- Lot size:
- 2.12 Acres
- Baths:
- MLS#:
- 10360703
- Subdivision:
- Mountain View
ADDITIONAL INFORMATION
Gorgeous double lakefront lot with over 2 acres on Lake Lanier and no HOA. Great location by water or land, just minutes from marinas, boat ramps, and lakeside restaurants. Build your dream lake cabin (or two!) with a walkout terrace level. Bring the kayak, canoe, and paddle boards - this lot features a lower-than-average Corps line that is so close to the water's edge. Truly a beautiful property to enjoy the sounds of nature and the sparkling lake. You'll love that Gainesville's amenities are only a few minutes away, and Balus Creek Park and boat ramp are just one street over! Short 5-minute drive to I985.
- Type:
- Townhouse
- Sq.Ft.:
- 1,624
- Status:
- Active
- Beds:
- 3
- Lot size:
- 0.08 Acres
- Year built:
- 2015
- Baths:
- 3.00
- MLS#:
- 7436831
- Subdivision:
- Crawford Oaks
ADDITIONAL INFORMATION
Fantastic move-in ready END UNIT townhome with a private fenced yard nestled in prime location located near 985! This home has 3 bedrooms, 2.5 baths and boasts spacious living, LVP floors, and an open floor plan. Step inside to discover an inviting layout where the eat-in kitchen also provides additional island seating. Step outside into your private patio, offering a serene setting and providing a sizable lovely area for entertaining, and a fence ready for your fur babies! This townhome offers the ideal combination of convenience and tranquility. Upstairs the primary bedroom provides a large walk-in closet with ample storage space. The Primary bath has both a tub and separate shower, and is quite spacious! You will also find the other 2 additional bedrooms, one with its own walk-in closet, secondary bathroom, laundry. This wonderful townhome offers an opportunity to live in a pool/tennis community conveniently located to many amenities! Schedule a showing at this phenomenal price!
- Type:
- Townhouse
- Sq.Ft.:
- 1,812
- Status:
- Active
- Beds:
- 3
- Lot size:
- 0.1 Acres
- Year built:
- 2016
- Baths:
- 3.00
- MLS#:
- 10353792
- Subdivision:
- Crawford Oaks
ADDITIONAL INFORMATION
Price REDUCED! This end-unit, 2-story, 3-bed, 2.5-bath home is one of the largest at 1812 finished sqft in the community, PLUS it offers so many additional possible uses with an additional 892 sq ft FULL UNFINISHED BASEMENT!!! Do you work from home & need a separate office/work space, or a hobby/ workshop room or bonus family media/ game room or a teen suite or in-law suite? Well look no further! This townhome sits atop a daylight basement that is already framed out for a huge bonus room suited for those needs, it is wired for electric and stubbed in for a full bathroom and possible 4th bedroom. It has a separate external entry and private patio. This is a rare find at this price point! The main home does not disappoint with a meticulously designed open floor plan, starting with a covered entryway. Step inside to discover a versatile dining/ flex space on the left that seamlessly transitions to the kitchen and spacious living/family room adorned with wood look laminate flooring and elegant crown molding throughout. The kitchen is a chef's delight, boasting abundant cabinet space, a tiled backsplash, under-cabinet lighting, stainless steel appliances, and a generously sized island with a sink and seating area. Engage in lively conversations with loved ones while preparing meals, then cozy up by the warm electric fireplace on chilly evenings. Your living space extends outdoors onto the inviting deck where you can embrace the tranquility of the private backyard, which overlooks a picturesque babbling creek nestled amidst wooded scenery Upstairs, the master suite awaits, complete with a large walk-in closet, tray ceilings, double vanity, separate shower, and garden tub offering serene views of the surrounding tree line through the picture frame window. Two ample-sized bedrooms, a second bathroom, and a spacious laundry room complete the upper level. Click on Virtual tour to get the full experience. Welcome to this charming & inviting swim/tennis townhome community, nestled in a tranquil setting yet conveniently located to I-985, local restaurants and shopping. Don't miss the opportunity to make this exceptional property your own!
$275,000
5045 Merlin Drive Oakwood, GA 30566
- Type:
- Single Family
- Sq.Ft.:
- n/a
- Status:
- Active
- Beds:
- 2
- Lot size:
- 0.46 Acres
- Year built:
- 1976
- Baths:
- 1.00
- MLS#:
- 10350842
- Subdivision:
- None
ADDITIONAL INFORMATION
Act quick on this home fully renovated on 2023. This home is ready to move in upgrades throughout. Situated on a quite cul de sac lot. One year old roof, windows, doors, back porch overlooking a private lot. Interior feature a fully remodeled kitchen with one year old cabinets, quartz countertops. No HOA, no fees or restrictions call Raul for more info.
$1,235,000
4415 Shellie Lane Oakwood, GA 30566
- Type:
- Single Family
- Sq.Ft.:
- 3,104
- Status:
- Active
- Beds:
- 4
- Lot size:
- 0.54 Acres
- Year built:
- 2021
- Baths:
- 5.00
- MLS#:
- 10347705
- Subdivision:
- Private Dock Lake Lanier
ADDITIONAL INFORMATION
Welcome To This Custom Home On Lake Lanier. This Southern Living Home With Full Basement, Tons Of Entertaining Space, Multiple Decks And A Renovated Party Dock Make It The Perfect Home For Lake Season. Located On A Much Sought-After Quiet Peninsula With Wide Open Views For Miles To Enjoy The Beautiful Sunset. No Detail Was Overlooked From The Custom Trim High-End Tile, Plantation Shutters, Gourmet Kitchen, Stone & Cedar Fireplace To The Covered Deck With Outdoor Fireplace. The Kitchen Boasts A Coffee Bar & Beverage Area Including A Beer & Wine Fridge, An Oversized Island And Plenty Of Cabinets. The Back Of The Home Is A Wall Of Windows To Maximize Your View Of The Lake. The Master Bedroom Features A Custom Shiplap Ceiling As Well As A Spa-Like Bathroom With A Clawfoot Tub. Upstairs You Will Find Two Large Guest Bedrooms, Full Bathroom And Laundry Room. You Don't Want To Miss The Media Area & Bunk Room Complete With Four High-End Bunks. Be Sure And Check Out The Finished Basement With A Full Bathroom And A Huge Storage Area. After Enjoying A Day of Fun At The Lake, You Will Find The Convenient Covered Parking Spot For Your Golf Cart Just Off The Side Of The House. The Dock Permit Allows For A 32x32 Double Slip Dock Which Is A Huge Perk On The Lake. New Interior Paint, Lawn Improvements & Underground Fence For Pets.
Open House:
Thursday, 1/2 8:00-7:00PM
- Type:
- Townhouse
- Sq.Ft.:
- 1,602
- Status:
- Active
- Beds:
- 3
- Lot size:
- 0.06 Acres
- Year built:
- 2019
- Baths:
- 3.00
- MLS#:
- 10328854
- Subdivision:
- MCEVER MILL SUB
ADDITIONAL INFORMATION
Welcome to a stunning property that combines style with comfort effortlessly. The open layout features a soothing neutral color palette, creating a relaxing atmosphere for daily living. The kitchen is a chef's delight with sleek stainless steel appliances and an elegant accent backsplash that adds sophistication. A functional kitchen island provides both dining and prep space.The primary bedroom serves as a peaceful retreat with a spacious walk-in closet, perfect for keeping your wardrobe organized. The primary bathroom offers double sinks, enhancing your morning routine with added convenience. Don't miss out on the chance to own this exceptional property, complete with high-end features that prioritize comfort, convenience, and style.
- Type:
- Single Family
- Sq.Ft.:
- 1,910
- Status:
- Active
- Beds:
- 3
- Lot size:
- 1.49 Acres
- Year built:
- 1850
- Baths:
- 2.00
- MLS#:
- 10325389
- Subdivision:
- None
ADDITIONAL INFORMATION
Nestled on 1.49 acres in Oakwood, Georgia, this charming fixer-upper offers an incredible canvas for transformation. Boasting 3 bedrooms and 1.5 bathrooms across 1,910 square feet, the potential of this home is boundless. The kitchen, adorned with white cabinets and laminate counters also has an inviting dining area, perfect for gatherings. High ceilings grace the home, and there is also a fireplace in the living room. Hardwood and carpet flooring add character while the sunroom presents additional versatile space for various activities. Outside, the front porch is ideal for sitting in a rocking chair and enjoying the outdoors. For entertaining or grilling, the expansive back deck overlooks the backyard, offering a peaceful setting. With its promising features and ample acreage, this property presents an exceptional opportunity to own a home in a sought-after location. NO HOA/Restrictions - home very close to Lake Lanier. The attic can be future finished space easily another bedroom & bath.
$2,614,500
4445 Railroad Street Oakwood, GA 30566
- Type:
- Land
- Sq.Ft.:
- n/a
- Status:
- Active
- Beds:
- n/a
- Lot size:
- 17.43 Acres
- Baths:
- MLS#:
- 10300790
- Subdivision:
- None
ADDITIONAL INFORMATION
This 17-acre property is zoned AR-III in Hall County and contiguous with the City of Oakwood. The property is relatively flat and ideal for industrial or residential development. The nearest manhole is located at Allen Street and Railroad Street. Call for additional details. 678-787-0273

The data relating to real estate for sale on this web site comes in part from the Broker Reciprocity Program of Georgia MLS. Real estate listings held by brokerage firms other than this broker are marked with the Broker Reciprocity logo and detailed information about them includes the name of the listing brokers. The broker providing this data believes it to be correct but advises interested parties to confirm them before relying on them in a purchase decision. Copyright 2025 Georgia MLS. All rights reserved.
Price and Tax History when not sourced from FMLS are provided by public records. Mortgage Rates provided by Greenlight Mortgage. School information provided by GreatSchools.org. Drive Times provided by INRIX. Walk Scores provided by Walk Score®. Area Statistics provided by Sperling’s Best Places.
For technical issues regarding this website and/or listing search engine, please contact Xome Tech Support at 844-400-9663 or email us at [email protected].
License # 367751 Xome Inc. License # 65656
[email protected] 844-400-XOME (9663)
750 Highway 121 Bypass, Ste 100, Lewisville, TX 75067
Information is deemed reliable but is not guaranteed.
Oakwood Real Estate
The median home value in Oakwood, GA is $317,900. This is lower than the county median home value of $354,800. The national median home value is $338,100. The average price of homes sold in Oakwood, GA is $317,900. Approximately 29.94% of Oakwood homes are owned, compared to 50.44% rented, while 19.62% are vacant. Oakwood real estate listings include condos, townhomes, and single family homes for sale. Commercial properties are also available. If you see a property you’re interested in, contact a Oakwood real estate agent to arrange a tour today!
Oakwood, Georgia has a population of 4,853. Oakwood is more family-centric than the surrounding county with 46.25% of the households containing married families with children. The county average for households married with children is 33.41%.
The median household income in Oakwood, Georgia is $53,380. The median household income for the surrounding county is $67,571 compared to the national median of $69,021. The median age of people living in Oakwood is 30.4 years.
Oakwood Weather
The average high temperature in July is 87.5 degrees, with an average low temperature in January of 31.2 degrees. The average rainfall is approximately 53.7 inches per year, with 1.2 inches of snow per year.




