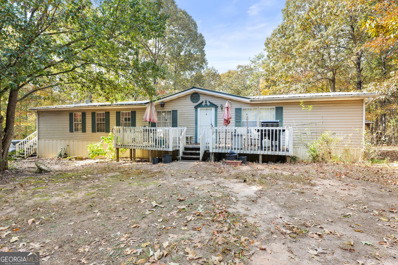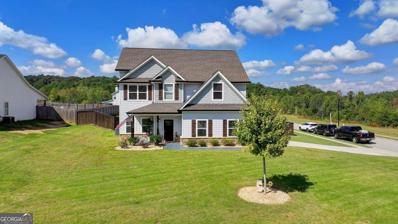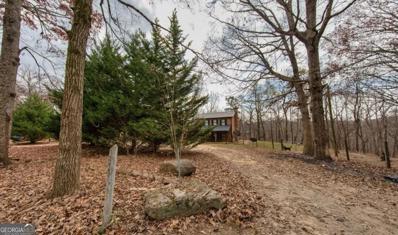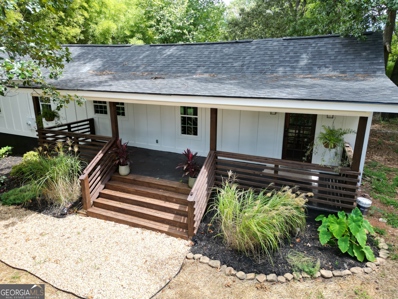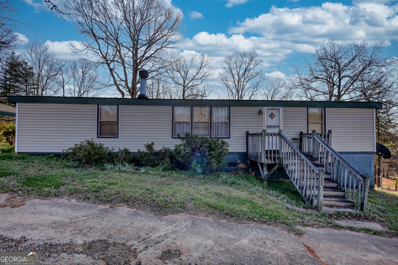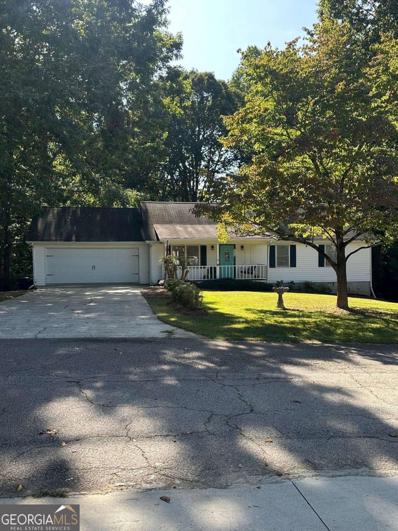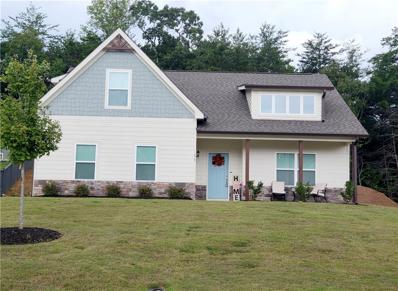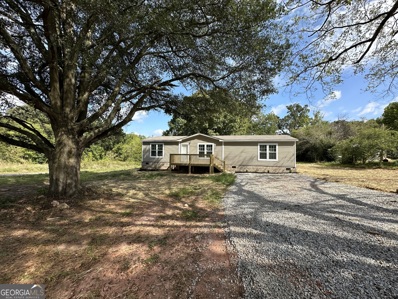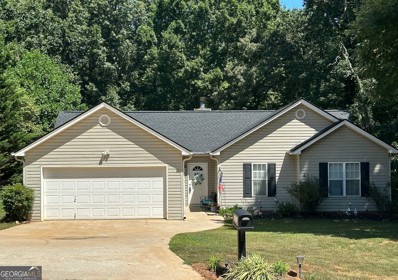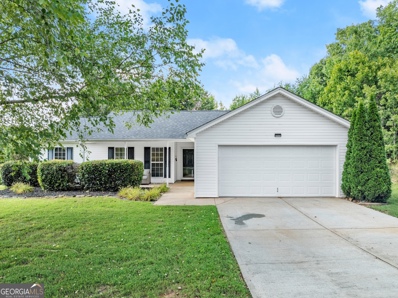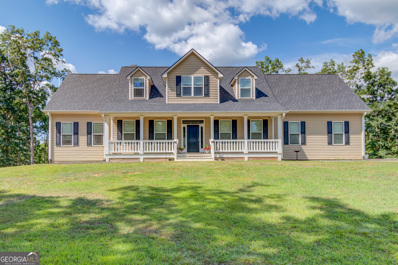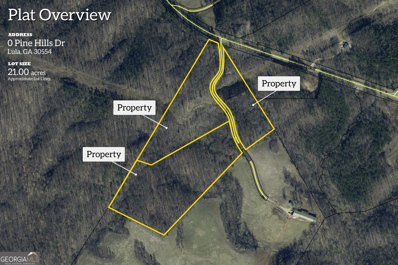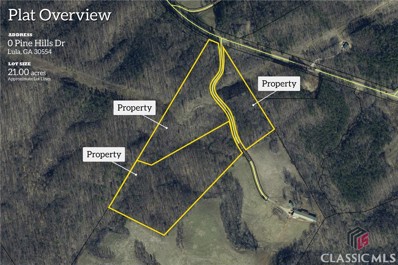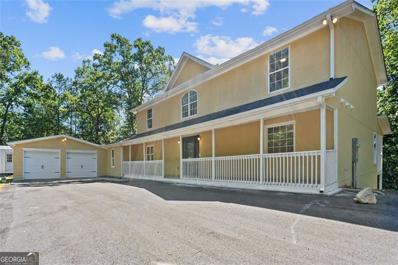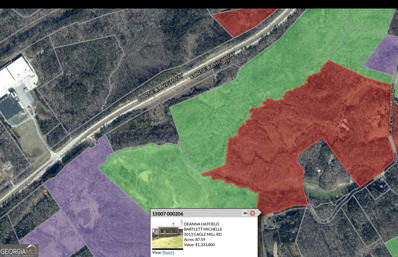Lula GA Homes for Rent
$895,000
4737 Cornelia Highway Lula, GA 30554
- Type:
- Land
- Sq.Ft.:
- n/a
- Status:
- Active
- Beds:
- n/a
- Lot size:
- 4.79 Acres
- Baths:
- MLS#:
- 10400247
- Subdivision:
- NONE
ADDITIONAL INFORMATION
Commercial acreage consisting of 4.79 acres located in high traffic area on Ga. Hwy 365 north of Lula Ga. Located within close proximity of Inland Port. Good visibility in both directions. Zoned Commercial Business. Could possibly be rezoned for light industrial. Call today for details. Owner is a licensed real estate agent in the State of Ga.
$344,900
6988 Wheeler Road Lula, GA 30554
- Type:
- Single Family
- Sq.Ft.:
- 1,904
- Status:
- Active
- Beds:
- 3
- Lot size:
- 3.37 Acres
- Year built:
- 1999
- Baths:
- 3.00
- MLS#:
- 10396975
- Subdivision:
- None
ADDITIONAL INFORMATION
Welcome home to your completely private oasis! Home sits off road with long drive. Completely unrestricted private 3.37 acres with HUGE 1632 sq ft shop with water/electric, concrete floor and 2-large roll-up garage doors perfect for home-based business for engine repair, mechanics etc... Spacious home with highly sought after split bedroom plan. Welcoming masonry fireplace in the spacious living room, flowing into the super functional kitchen featuring an island and plenty of cabinetry for storage. Separate laundry/mud room, screened back porch for enjoying the outdoors. Spacious master suite with exterior access to back porch along with private spa-sized en-suite bathroom featuring double vanity, double commodes and soaking tub/separate shower. Two ample-sized bedrooms sharing guest bathroom with tub/shower combination. Extremely usable land and comfortable home in great location within minutes from Gainesville and 1.5 miles to historic Lula - schedule your private showing today!
- Type:
- Single Family
- Sq.Ft.:
- 1,536
- Status:
- Active
- Beds:
- 3
- Lot size:
- 4.9 Acres
- Year built:
- 1995
- Baths:
- 3.00
- MLS#:
- 7471356
ADDITIONAL INFORMATION
Welcome to this charming 3-bedroom, 2.5-bath bungalow ranch-style home, nestled on a sprawling 4.9-acre property. Enjoy the convenience of the primary suite on the main level, offering a private en-suite bath, while two additional bedrooms are tucked away upstairs—perfect for family, guests, or a home office. The open floor plan on the main floor creates a welcoming space for entertaining, and the large windows offer stunning views of the expansive property. The 4.9-acre lot provides endless possibilities for outdoor living, gardening, or simply enjoying the serene surroundings. With room to expand or add personal touches, this property offers the perfect blend of comfort and potential. Don’t miss the opportunity to make this peaceful retreat your new home! “Final Price drop before home is pulled off the market.”
$425,000
6401 Vista Pointe Lula, GA 30554
- Type:
- Single Family
- Sq.Ft.:
- 2,455
- Status:
- Active
- Beds:
- 4
- Lot size:
- 0.58 Acres
- Year built:
- 2020
- Baths:
- 3.00
- MLS#:
- 10392536
- Subdivision:
- Magnolia Station
ADDITIONAL INFORMATION
Discover this wonderful house in Lula! No need to look further! Freshly painted interior and meticulously maintained. This property boasts a HUGE corner lot with a fenced backyard. Featuring 4 bedrooms, 2.5 baths, and an open, spacious floor plan. The 2-story foyer leads to a dining room and a kitchen with ample cabinet space, 42-inch white cabinets, and an island. The master suite includes a sitting area of generous proportions. Enjoy the fantastic level backyard. This home has so much to offer and is move-in READY! Priced to SELL!
$322,400
5338 Butterfly Lane Lula, GA 30554
- Type:
- Single Family
- Sq.Ft.:
- 1,514
- Status:
- Active
- Beds:
- 3
- Lot size:
- 0.67 Acres
- Year built:
- 2007
- Baths:
- 2.00
- MLS#:
- 10388435
- Subdivision:
- Rivermist
ADDITIONAL INFORMATION
Amazing ready to move-in stepless ranch on large fenced cul-de-sac lot with tons of privacy!! Located in great established Lula neighborhood with NO HOA! This 3 bedroom/2 bath open floorpan features large family room w/fp opens to sunny white kitchen w/large breakfast room overlooking private fenced back yd. All kitchen appliances stay including refrigerator. 2 guest suites share a guest bath while oversized owner's suite features large walk-in closet, adjoining spacious bath w/soaking tub. Beautiful landscaping. Large back yard w/wooded fence for extra privacy. This home will not last! New HVAC & New Roof!!
$369,900
624 Ridge Lane Lula, GA 30554
- Type:
- Single Family
- Sq.Ft.:
- 1,344
- Status:
- Active
- Beds:
- 3
- Lot size:
- 5.25 Acres
- Year built:
- 1987
- Baths:
- 2.00
- MLS#:
- 10387963
- Subdivision:
- HUDSON RIVER FALLS - 00611
ADDITIONAL INFORMATION
Charming 3-bedroom, 2-bath home at 624 Ridge Ln, Lula, GA 30554. This property features an inviting open floor plan, spacious living areas, and a well-maintained kitchen. Enjoy the large backyard, appropriate for outdoor activities. Conveniently located close to schools, parks, and shopping.
- Type:
- Single Family
- Sq.Ft.:
- 1,735
- Status:
- Active
- Beds:
- 3
- Lot size:
- 0.51 Acres
- Year built:
- 1950
- Baths:
- 2.00
- MLS#:
- 10387709
- Subdivision:
- None
ADDITIONAL INFORMATION
Meticulously remodeled 3 bedroom 2 bathroom home less than 3 minutes from downtown Lula. 1735 Sqft. EVERYTHING NEW!!! All new plumbing, electrical, HVAC, septic tank, roof & water heater. Rebuilt from ground up. Beautiful open-concept kitchen and living area, butcher block countertops, stainless appliances, electric fireplace. Large master, supremely spacious closet. Master bath with tile shower and standalone tub. Detached garage with storage / apartment potential above. Beautiful front porch. Nice size front and back yard for play and entertainment. Enjoy a hybrid of country living and easy urban access. Schedule a showing today!
$1,395,000
276 Barefoot Road Lula, GA 30554
- Type:
- Single Family
- Sq.Ft.:
- 1,200
- Status:
- Active
- Beds:
- 3
- Lot size:
- 61.85 Acres
- Year built:
- 2005
- Baths:
- 2.00
- MLS#:
- 10386718
- Subdivision:
- None
ADDITIONAL INFORMATION
This GORGEOUS 61.85-acre farm has it all: a 3-bedroom, 2-bath mobile home on a permanent foundation, a 32x80 metal barn with a full bath and upstairs apartment, an office area, an open shop space, and four horse stalls! It could easily be turned into a barndominium. The drilled well produces 25 gallons per minute, and branches run on the property- the perfect place to build a pond! The property is completely fenced and cleared. From homesteading and family compounds to developing into multiple building sites, The options are truly endless for this property!
$315,000
6041 COBB Street Lula, GA 30554
- Type:
- Single Family
- Sq.Ft.:
- 1,288
- Status:
- Active
- Beds:
- 3
- Lot size:
- 0.4 Acres
- Year built:
- 1987
- Baths:
- 2.00
- MLS#:
- 10386810
- Subdivision:
- None
ADDITIONAL INFORMATION
Beautiful, newly renovated 3/2 Ranch in highly sought after City of Lula! Brand new HVAC unit, new carriage style garage door and new motor installed. The whole interior of the house was painted along with the gleaming white kitchen cabinets! Stainless steel appliances and vent hood in the kitchen with wonderful gas stove (stainless steel dishwasher being installed soon.) New lights and fixtures in bathrooms and new LVP flooring in bedrooms and bathrooms with engineered hardwoods in other areas of house. City water and sewer and high speed internet are all a major plus as no septic to worry about! This one is a gem and is turnkey ready to move in so don't miss out!
- Type:
- Single Family
- Sq.Ft.:
- 2,257
- Status:
- Active
- Beds:
- 4
- Lot size:
- 0.5 Acres
- Year built:
- 2021
- Baths:
- 4.00
- MLS#:
- 7463153
- Subdivision:
- Magnolia Station
ADDITIONAL INFORMATION
Welcome home to this like-new construction 4 bedroom, 3.5 bathroom, modified Highland floor plan in Magnolia Station Subdivision! Walk in through the covered front porch to an expanded foyer with solid surface LVP flooring throughout. The open concept floorplan features three bedrooms on the main level, with fourth bedroom and bath on the second level. Kitchen is equipped with granite countertops with oversized island, stainless appliances and double pantries for all your storage needs! Sit and enjoy the covered patio and private back yard or enjoy the new neighborhood pool, cabana and playground!
$274,900
292 Railroad Avenue Lula, GA 30554
- Type:
- Mobile Home
- Sq.Ft.:
- 1,456
- Status:
- Active
- Beds:
- 3
- Lot size:
- 0.55 Acres
- Year built:
- 1943
- Baths:
- 2.00
- MLS#:
- 10379167
- Subdivision:
- None
ADDITIONAL INFORMATION
Welcome to your new home in Lula, Georgia! This charming mobile home offers 3 bedrooms and 2 bathrooms, with plenty of space on a half-acre lot. You'll love the modern touches throughout, including stainless steel appliances and an open-concept living room and kitchen area. Located within the Banks County School System, it's perfect for families. With all the new features and a move-in ready condition, it's a fantastic opportunity for comfortable and convenient living. Come and see if this could be your next home sweet home! Agent owned license #389907.
- Type:
- Mobile Home
- Sq.Ft.:
- 1,456
- Status:
- Active
- Beds:
- 3
- Lot size:
- 1.22 Acres
- Year built:
- 2024
- Baths:
- 2.00
- MLS#:
- 10377949
- Subdivision:
- None
ADDITIONAL INFORMATION
Come check out this BRAND NEW 3 bedroom 2 full bath modular home. This property has an in ground pool but will need repairs.
- Type:
- Single Family
- Sq.Ft.:
- 1,414
- Status:
- Active
- Beds:
- 3
- Lot size:
- 0.96 Acres
- Year built:
- 2001
- Baths:
- 2.00
- MLS#:
- 10364435
- Subdivision:
- Morgan Manor
ADDITIONAL INFORMATION
New to the market and won't last long as this adorable 3 bedroom, 2 bath ranch home with 2-car garage is on almost an acre well laying lot in a very popular subdivision with NO HOA in the desirable and charming town of Lula! Upon entering, this home boasts an open concept layout with vaulted ceiling and a beautiful stacked rock fireplace. The kitchen boasts stainless steel appliances and an eat-in kitchen as well as an area for bar seating and stone tile. The primary bedroom is quite large with an en suite bathroom with stone tile and large walk in closet. The hall bathroom also boasts the stone tile and the other two bedrooms are good-sized as well. The large backyard has a patio and small fenced in area for children or pets. Updated with fresh paint and a brand-new architectural shingle roof make this home a great buying decision!
$350,000
5312 Skyland Court Lula, GA 30554
- Type:
- Single Family
- Sq.Ft.:
- 1,236
- Status:
- Active
- Beds:
- 3
- Lot size:
- 0.65 Acres
- Year built:
- 2004
- Baths:
- 2.00
- MLS#:
- 10355279
- Subdivision:
- The Hills At Mountain View
ADDITIONAL INFORMATION
This beautifully updated 3-bedroom, 2-bathroom ranch home sits on a spacious .65-acre lot with no HOA. The home features a new roof, HVAC system, and solar panels for energy efficiency. Inside, you'll find hardwood floors throughout, except for the vinyl-floored kitchen and bathrooms. The kitchen boasts white cabinets, stainless steel appliances, a breakfast bar, and a separate dining area, all open to a cozy living room with a wood-burning fireplace. The primary bedroom includes a walk-in closet and an ensuite bathroom with a soaking tub and shower, while two additional bedrooms and another full bathroom provide ample space. Outside, enjoy the beautifully landscaped front yard and a covered rocking chair front porch, perfect for morning coffee. The backyard is an oasis with a patio, firepit, and above-ground pool, ideal for summer relaxation. This all-electric home has a remarkably low power bill, thanks to the solar panels. With all these features, this house won't last long-don't miss out on this incredible opportunity!
- Type:
- Single Family
- Sq.Ft.:
- 1,731
- Status:
- Active
- Beds:
- 4
- Lot size:
- 0.21 Acres
- Year built:
- 2021
- Baths:
- 3.00
- MLS#:
- 10354825
- Subdivision:
- Waterford Glen
ADDITIONAL INFORMATION
JINGLE JINGLE JINGLE ALL THE WAY TO CLOSING!!!! BRING US AN ACCEPTED OFFER BEFORE DECEMBER 23, 2024 AND SELLER IS GIVING BUYER A $5000.00 INCENTIVE TO USE HOW THEY WANT!!! READY SET GO!!!! WELCOME HOME to this beautiful almost new home in the heart of Lula. Stay in the town and enjoy all the new restaurants, parks, ballfields or hop on 365/985 and short drive to Gainesville or Cornelia or the mountains for other entertainments there. This home has all the boxes checked off. Step into the large living room with a beautiful masonry fireplace. Just off the living room is the kitchen and dining area that is perfect for entertaining or making those memories with family. Step on out into your backyard and start the grill for all the entertaining of friends and family. The main floor finishes with 1 bedroom, full bath and large laundry room and access to the double car garage. The upstairs level features 3 additional bedrooms and 2 more baths. One of those is the beautiful master suite featuring a trey ceiling, walk in closet and your private ensuite bathroom. Relax in the soaking tub or use the step in shower. Sit on your front porch and enjoy the friendly neighborhood. This is one of the few homes that will have no homes built across the road from them so you can enjoy all the nature. This home has already had a pre inspection done for you and HVAC inspection too. Just checking off those boxes for you when you want this one for your own. Come and see your new home today!!
$855,000
4969 Cagle Road Lula, GA 30554
- Type:
- Single Family
- Sq.Ft.:
- 4,576
- Status:
- Active
- Beds:
- 7
- Lot size:
- 6.26 Acres
- Year built:
- 2018
- Baths:
- 6.00
- MLS#:
- 10320639
- Subdivision:
- Uv Sauls Estate
ADDITIONAL INFORMATION
Experience luxury living in this stunning, energy-efficient 7-bedroom, 6-bathroom custom smart home, just minutes from Gainesville! Situated on over 6 rolling wooded acres, this property features ATV and hiking trails. The finished terrace level offers a second kitchen, living room, recreation room, 2 bedrooms, 2 bathrooms, a second laundry room, and more! This home is fully equipped with CAT 6 Ethernet cable, generator hookup, and a custom heated saltwater pool with a water slide, and diving board and hot tub for year-round enjoyment. The inviting rocking chair front porch and the huge covered deck overlook the pool and backyard. The main level boasts a wood-burning fireplace, built-in bookcases, and an ensuite bedroom on each level. The home features luxury vinyl tile, carpeted bedrooms, and ceramic tile floors in the bathrooms. Additionally, there is a huge, insulated garage with storage and a wrap-around second driveway with gravel. With no HOA, this property offers unparalleled privacy and convenience. Please do not enter the outside hot tub or pool - water is filled - when viewing the property.
$1,112,000
5662 Cemetery Road Lula, GA 30554
- Type:
- Single Family
- Sq.Ft.:
- 2,410
- Status:
- Active
- Beds:
- 3
- Lot size:
- 18.35 Acres
- Year built:
- 1971
- Baths:
- 3.00
- MLS#:
- 10328052
- Subdivision:
- None
ADDITIONAL INFORMATION
Must see!! This property is located just south of Lula, GA. This area is booming due to new inland sea port opening soon. The property is current zoned AG but the City of Lula says it can easily be zoned for Commercial. The property has been annexed into the City of Lula. There are Four building on the property. Main house, "blue house", shop, storage building behind main house and an open storage area. The property has 18+ acres, approximately 8 acres have been cleared, the remaining is wooded. Small pond located on property. Plenty of gravel areas for storage or equipment!
$299,000
0 Pinehills Drive Lula, GA 30554
- Type:
- Land
- Sq.Ft.:
- n/a
- Status:
- Active
- Beds:
- n/a
- Lot size:
- 21 Acres
- Baths:
- MLS#:
- 10327989
- Subdivision:
- None
ADDITIONAL INFORMATION
HUGE PRICE REDUCTION!! 21 Beautiful Wooded Acres in Banks County, the perfect private retreat for your DREAM HOME! Tucked away on a quiet road, just 5 minutes from local dining and parks in Downtown Lula, easy access to Hwy 365, and 20 minutes to either Commerce, Cornelia, or Gainesville. Also convenient to Banks County Schools and downtown Homer! Bring your House Plans and come take a walk around this beautiful property!
- Type:
- Townhouse
- Sq.Ft.:
- 1,743
- Status:
- Active
- Beds:
- 3
- Lot size:
- 0.01 Acres
- Year built:
- 2024
- Baths:
- 3.00
- MLS#:
- 10326781
- Subdivision:
- Magnolia Station
ADDITIONAL INFORMATION
Welcome to The Enclave at Magnolia Station! A new and beautiful construction brought to you by A&R Communities! Our new model town home is now OPEN! These beautiful town homes are located one mile off Highway 365 in Lula Ga. A convenient commute to the following surrounding areas: Gainesville, Cornelia, and the North Georgia mountains. These well -crafted homes are sided in Hardie Board that comes in ranges of contemporary neutral tones, with charming stone or brick accents, and rustic stained wood shutters. When walking into this townhome you will find a covered entry into a homely and inviting main living area with an electric fireplace and a clean shiplap surround! The living area is laid in modern LVP flooring and windows feature faux wood blinds throughout the home. This space is complete with a stylish white kitchen that features granite countertops and tile backsplash. The kitchen is complemented with a spacious walk in pantry and barstool seating. The dining area will lead you to the private covered back patio. Half bath with pedestal sink complete the downstairs. Following up the classic wooden staircase you will find the secondary bedrooms, ample laundry room, and a contemporary full bathroom. Entering the spacious owner's suite you are welcomed with airy and bright natural lighting. This space offers a secondary seating area and large walk-in closet. The modern ensuite bath contains granite countertops with double sinks and well-lit mirror. The tile shower features large glass doors, including a sizable linen closet. Yard maintenance, pine straw refresh and exterior maintenance are included in your HOA dues so home can be a more relaxing stress free place for you!! Each townhome has a luxury two car garage. Relax and enjoy the pool and cabana once completed. Schedule your showing today, you'll fall in love with our terrific community and all the wonderful things it has to offer. AMAZING INCENTIVES with our preferred lender Casey Simmons, NMLS# 2303959 with Homeowners Financial Group.
$299,000
0 Pinehill Court Lula, GA 30554
- Type:
- Land
- Sq.Ft.:
- n/a
- Status:
- Active
- Beds:
- n/a
- Lot size:
- 21 Acres
- Baths:
- MLS#:
- 1019035
- Subdivision:
- No Recorded Subdivision
ADDITIONAL INFORMATION
HUGE PRICE REDUCTION! 21 Beautiful Wooded Acres in Banks County, the perfect private retreat for your DREAM HOME! Tucked away on a quiet road, just 5 minutes from local dining and parks in Downtown Lula, easy access to Hwy 365, and 20 minutes to either Commerce, Cornelia, or Gainesville. Bring your House Plans and come take a walk around this beautiful property!
$499,000
116 LITTLE Lula, GA 30554
- Type:
- Single Family
- Sq.Ft.:
- 5,494
- Status:
- Active
- Beds:
- 4
- Lot size:
- 2.03 Acres
- Year built:
- 2002
- Baths:
- 4.00
- MLS#:
- 10317039
- Subdivision:
- Hudson River Falls
ADDITIONAL INFORMATION
Discover your dream home. Amazing renovation. Experience relaxed country living. The main floor features a master bedroom with his-and-her closets, a master bath complete with a shower, tub, and double sinks. Upon entering the house, there is a generously sized coat closet followed by a half bath. The great room, which includes a fireplace, leads to a breakfast nook and a kitchen equipped with granite countertops and new stainless steel appliances. Adjacent to the kitchen is a formal dining room, a spacious laundry room/mudroom, and access to the two-car garage. The entire first floor is adorned with three-quarter inch oak hardwood flooring. On the second floor, there are four bedrooms, two full bathrooms, and a sizable loft. The 1,600 square foot basement is partially finished and divided into three bedrooms, one bathroom (with roughed-in plumbing), a kitchenette area, and a large living room. The exterior walls of the basement are finished with insulation and sheetrock. Includes its own well with a pump, providing free water for life! Additionally, there is a new septic tank and a small shed built over the well. The house received its Certificate of Occupancy (CO) in December of last year.
$5,987,165
5013 Cagle Mill Rd Road Lula, GA 30554
- Type:
- Land
- Sq.Ft.:
- n/a
- Status:
- Active
- Beds:
- n/a
- Lot size:
- 86.09 Acres
- Baths:
- MLS#:
- 10304404
- Subdivision:
- None
ADDITIONAL INFORMATION
Please text for additional information 678-997-9325 or call Joe Clark with Keller Williams, Atlanta Partners Property is available by appointment only. The residential home and small lot it resides on is omitted from this listing.
- Type:
- Land
- Sq.Ft.:
- n/a
- Status:
- Active
- Beds:
- n/a
- Lot size:
- 4.75 Acres
- Baths:
- MLS#:
- 10249041
- Subdivision:
- The Estates At Calvary Cross
ADDITIONAL INFORMATION
Introducing The Estates at Calvary Cross, a collection of 9 estate lots with mountain views. Located in the highly desirable North Hall, these lots are perfect for the buyer looking for privacy and protective covenants. This location provides easy access to Highway 365, minutes to Clermont, and just a short drive to downtown Gainesville and Lake Lanier. Convenient to shopping and schools. Bring your builder and start building today!
$2,945,000
5561 Shockley Road Lula, GA 30554
- Type:
- Land
- Sq.Ft.:
- n/a
- Status:
- Active
- Beds:
- n/a
- Lot size:
- 51.5 Acres
- Baths:
- MLS#:
- 10229819
- Subdivision:
- None
ADDITIONAL INFORMATION
Property includes addresses 5575, 5571 and 5561 Shockley Road. (see private remarks). This is an amazing property for your future development of a community or a great place to live on your own 50 acres with a lake, two homes plus room for your horse, 4-wheelers and all outdoor activities. Property includes a 4/2 large log home that over looks the custom created lake. The second home on the property is a double-wide home with 4 bedrooms and 2 full baths plus an additional older home that require work to be used for a third home on the property. Three drilled wells and one bored well; 4 septic systems on the property. Beautiful gentle rolling property with 2/3 pasture and 1/3 beautiful hardwoods. Property touches a large portion of Old Cornelia Highway providing excellent access to create a large neighborhood. Seller requires buyer to maintain conservation covenant that expires in January 2028 or seller to pay required taxes to remove the covenant. All showings are required to have proof of funds before showing. Please contact the listing agent to schedule before driving past the property -- there is not a turn-around on Shockley Road.
$2,945,000
5575 Shockley Road Lula, GA 30554
- Type:
- Single Family
- Sq.Ft.:
- n/a
- Status:
- Active
- Beds:
- 5
- Lot size:
- 51.5 Acres
- Year built:
- 1989
- Baths:
- 4.00
- MLS#:
- 10228818
- Subdivision:
- None
ADDITIONAL INFORMATION
Property includes addresses 5575, 5571 and 5561 Shockley Road. (see private remarks). This is an amazing property for your future development of a community or a great place to live on your own 50 acres with a lake, two homes plus room for your horse, 4-wheelers and all outdoor activities. Property includes a 4/2 large log home over looking the custom created lake. The second home on the property is a double-wide home with 4 bedrooms and 2 full baths plus an additional older home that require work to be used for a third home on the property. Three drilled wells and one bored well; 4 septic systems on the property. Beautiful gentle rolling property with 2/3 pasture and 1/3 beautiful hardwoods. Property touches a large portion of Old Cornelia Highway providing excellent access to create a large neighborhood. Seller requires buyer to maintain conservation covenant that expires in January 2028 or seller to pay required taxes to remove the covenant. All showings are required to have proof of funds before showing. Please contact the listing agent to schedule before driving past the property -- there is not a turn-around on Shockley Road.

The data relating to real estate for sale on this web site comes in part from the Broker Reciprocity Program of Georgia MLS. Real estate listings held by brokerage firms other than this broker are marked with the Broker Reciprocity logo and detailed information about them includes the name of the listing brokers. The broker providing this data believes it to be correct but advises interested parties to confirm them before relying on them in a purchase decision. Copyright 2025 Georgia MLS. All rights reserved.
Price and Tax History when not sourced from FMLS are provided by public records. Mortgage Rates provided by Greenlight Mortgage. School information provided by GreatSchools.org. Drive Times provided by INRIX. Walk Scores provided by Walk Score®. Area Statistics provided by Sperling’s Best Places.
For technical issues regarding this website and/or listing search engine, please contact Xome Tech Support at 844-400-9663 or email us at [email protected].
License # 367751 Xome Inc. License # 65656
[email protected] 844-400-XOME (9663)
750 Highway 121 Bypass, Ste 100, Lewisville, TX 75067
Information is deemed reliable but is not guaranteed.
Lula Real Estate
The median home value in Lula, GA is $319,750. This is lower than the county median home value of $354,800. The national median home value is $338,100. The average price of homes sold in Lula, GA is $319,750. Approximately 56.25% of Lula homes are owned, compared to 35.62% rented, while 8.14% are vacant. Lula real estate listings include condos, townhomes, and single family homes for sale. Commercial properties are also available. If you see a property you’re interested in, contact a Lula real estate agent to arrange a tour today!
Lula, Georgia has a population of 2,830. Lula is less family-centric than the surrounding county with 30.32% of the households containing married families with children. The county average for households married with children is 33.41%.
The median household income in Lula, Georgia is $53,485. The median household income for the surrounding county is $67,571 compared to the national median of $69,021. The median age of people living in Lula is 34.9 years.
Lula Weather
The average high temperature in July is 86.9 degrees, with an average low temperature in January of 31.6 degrees. The average rainfall is approximately 54.4 inches per year, with 1.1 inches of snow per year.

