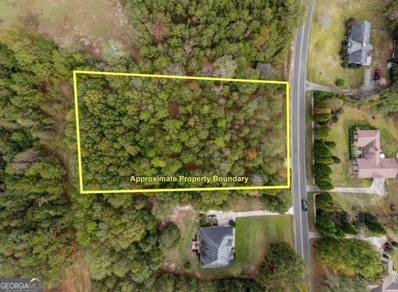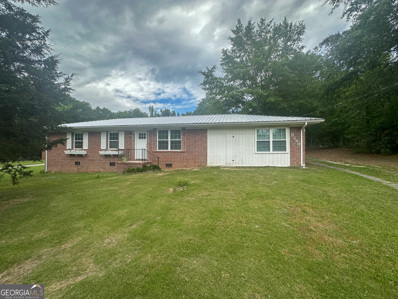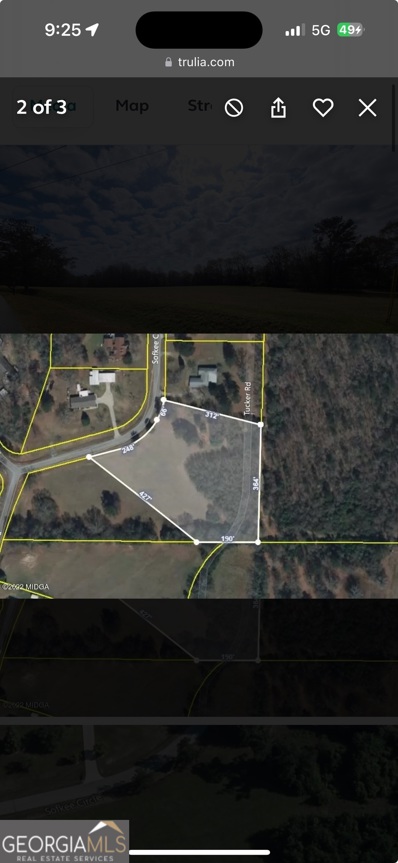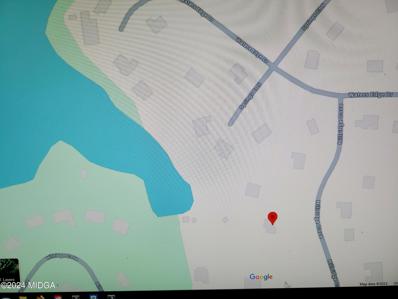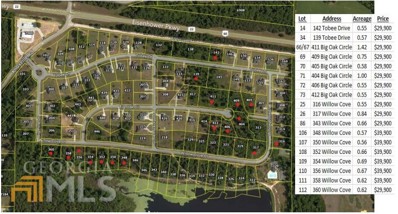Lizella GA Homes for Rent
- Type:
- Land
- Sq.Ft.:
- n/a
- Status:
- Active
- Beds:
- n/a
- Lot size:
- 1.71 Acres
- Baths:
- MLS#:
- 10297322
- Subdivision:
- Water's Edge
ADDITIONAL INFORMATION
This 1.71 acre lot is ready and waiting on you to build your dream home!
- Type:
- Single Family
- Sq.Ft.:
- 1,575
- Status:
- Active
- Beds:
- 3
- Lot size:
- 1.18 Acres
- Year built:
- 1965
- Baths:
- 2.00
- MLS#:
- 10292914
- Subdivision:
- None
ADDITIONAL INFORMATION
Escape the hustle and bustle and discover tranquility in Lizella. Nestled just off Eisenhower Parkway/US 80, this charming home rests on a generous 1.18-acre lot, offering ample space for peaceful living. With convenient access to I-75, located less than 10 miles away, and mere 3.5 miles to the recreational delights of Lake Tobesofkee, adventure awaits just around the corner. Inside, find comfort and coziness with 3 bedrooms and 1.5 bathrooms, exuding timeless charm throughout. Embrace a soothing neutral color palette, while enjoying the added convenience of a washer and dryer included with the home. Step outside to a serene oasis, complete with a covered slab and a storage building for maintaining all your outdoor essentials. Don't miss the opportunity to make this your own private retreat-call today to schedule your exclusive showing.
- Type:
- Single Family
- Sq.Ft.:
- 2,014
- Status:
- Active
- Beds:
- 4
- Lot size:
- 0.45 Acres
- Year built:
- 2024
- Baths:
- 3.00
- MLS#:
- 20180301
- Subdivision:
- Arrowhead By The Lake
ADDITIONAL INFORMATION
Come check out this BEAUTIFUL NEW 2 Story Home in the Arrowhead By The Lake Community! The desirable Essex Plan boasts an open design encompassing the Living, Dining, and Kitchen spaces. The Kitchen features gorgeous cabinets, granite countertops, and Stainless-Steel Steel Appliances (Includes, Range with Microwave hood, and Dishwasher). On the 1st floor, there is a flex room and a half bathroom. All other bedrooms, including the primary suite, are on the 2nd floor. The primary suite has a private bath with dual vanity sinks and a walk-in closet. The other three bedrooms contain a walk-in closet and share a secondary full-sized bath. This desirable plan also comes complete with an additional loft space and a Walk-in Laundry room is on the 2nd floor.
- Type:
- Single Family
- Sq.Ft.:
- 2,014
- Status:
- Active
- Beds:
- 4
- Lot size:
- 0.67 Acres
- Year built:
- 2024
- Baths:
- 3.00
- MLS#:
- 20179349
- Subdivision:
- Arrowhead By The Lake
ADDITIONAL INFORMATION
Special Offer on this Basement Home! Come check out this BEAUTIFUL NEW 2 Story Home in the Arrowhead By The Lake Community! The desirable Essex Plan boasts an open design encompassing the Living, Dining, and Kitchen spaces. The Kitchen features gorgeous cabinets, granite countertops, and Stainless-Steel Steel Appliances (Includes, Range with Microwave hood, and Dishwasher). On the 1st floor, there is a flex room and a half bathroom. All other bedrooms, including the primary suite, are on the 2nd floor. The primary suite has a private bath with dual vanity sinks and a walk-in closet. The other three bedrooms contain a walk-in closet and share a secondary full-sized bath. This desirable plan also comes complete with an additional loft space and a Walk-in Laundry room is on the 2nd floor.
- Type:
- Single Family
- Sq.Ft.:
- 1,566
- Status:
- Active
- Beds:
- 3
- Lot size:
- 0.47 Acres
- Year built:
- 2024
- Baths:
- 3.00
- MLS#:
- 20178613
- Subdivision:
- Arrowhead By The Lake
ADDITIONAL INFORMATION
Prepare to be impressed by this BEAUTIFUL NEW 2-Story Home in the Arrowhead By The Lake Community! The desirable Auburn Plan boasts an open concept Kitchen, a Great room, and a charming dining area. The Kitchen has gorgeous cabinets, granite countertops, and Stainless-Steel Steel Appliances (including Range with Microwave and Dishwasher). The 1st floor also features a powder room. All bedrooms are upstairs in addition to a large loft. The primary suite has a private bath with dual vanity sinks. This desirable plan also comes complete with a 2-car garage.
- Type:
- Land
- Sq.Ft.:
- n/a
- Status:
- Active
- Beds:
- n/a
- Lot size:
- 3.14 Acres
- Baths:
- MLS#:
- 10273304
- Subdivision:
- Sofkee Estates
ADDITIONAL INFORMATION
Welcome to Sofkee Estates, where nature meets tranquility and the perfect opportunity awaits you! Presenting an exquisite level lot in the heart of Macon, offering the ideal canvas for your dream home.Nestled within the esteemed Sofkee Estates, this parcel of land boasts unparalleled beauty and serenity. With its level topography, this lot promises ease of construction and endless possibilities for landscaping and outdoor living. Imagine waking up to the gentle whispers of the surrounding woods and the crisp morning air greeting you as you step outside your future home
- Type:
- Condo
- Sq.Ft.:
- 1,280
- Status:
- Active
- Beds:
- 12
- Lot size:
- 2 Acres
- Year built:
- 1930
- Baths:
- 8.00
- MLS#:
- 241787
ADDITIONAL INFORMATION
- Type:
- Land
- Sq.Ft.:
- n/a
- Status:
- Active
- Beds:
- n/a
- Lot size:
- 0.85 Acres
- Baths:
- MLS#:
- 173266
- Subdivision:
- Waters Edge
ADDITIONAL INFORMATION
- Type:
- Land
- Sq.Ft.:
- n/a
- Status:
- Active
- Beds:
- n/a
- Lot size:
- 0.55 Acres
- Baths:
- MLS#:
- 10081766
- Subdivision:
- Tobee Creek
ADDITIONAL INFORMATION
Build you dream home here! Great community with a clubhouse and pool.

The data relating to real estate for sale on this web site comes in part from the Broker Reciprocity Program of Georgia MLS. Real estate listings held by brokerage firms other than this broker are marked with the Broker Reciprocity logo and detailed information about them includes the name of the listing brokers. The broker providing this data believes it to be correct but advises interested parties to confirm them before relying on them in a purchase decision. Copyright 2025 Georgia MLS. All rights reserved.

The data relating to real estate for sale on this web site comes in part from the Internet Data Exchange (IDX) program of the Mid GA MLS. Real estate listings held by brokerage firms other than Xome are marked with the listing broker's name and detailed information about such listings includes the name of the listing broker. IDX information is provided exclusively for consumers' personal, non-commercial use, and may not be used for any purpose other than to identify prospective properties consumers may be interested in purchasing. Any use of search facilities of data on this site, other than by a consumer looking to buy, sell or lease real estate is prohibited. Data is deemed reliable but is not guaranteed accurate by the MID GA MLS. The broker providing this data believes them to be correct, but advises interested parties to confirm them before relying on them in a purchase or lease decision. Copyright 2025 Mid GA MLS. All rights reserved.
Lizella Real Estate
The median home value in Lizella, GA is $245,000. This is higher than the county median home value of $133,700. The national median home value is $338,100. The average price of homes sold in Lizella, GA is $245,000. Approximately 86.23% of Lizella homes are owned, compared to 6.58% rented, while 7.19% are vacant. Lizella real estate listings include condos, townhomes, and single family homes for sale. Commercial properties are also available. If you see a property you’re interested in, contact a Lizella real estate agent to arrange a tour today!
Lizella, Georgia has a population of 8,678. Lizella is more family-centric than the surrounding county with 28% of the households containing married families with children. The county average for households married with children is 21.24%.
The median household income in Lizella, Georgia is $79,410. The median household income for the surrounding county is $43,862 compared to the national median of $69,021. The median age of people living in Lizella is 42.8 years.
Lizella Weather
The average high temperature in July is 92 degrees, with an average low temperature in January of 34.2 degrees. The average rainfall is approximately 46.2 inches per year, with 0.3 inches of snow per year.
