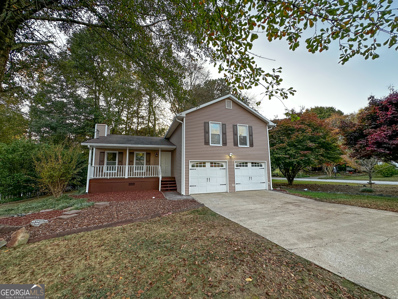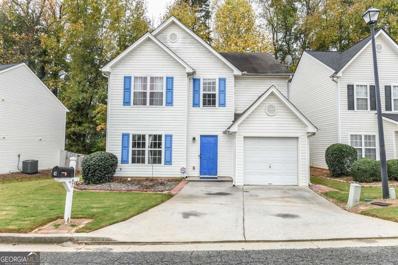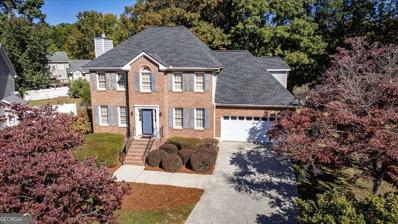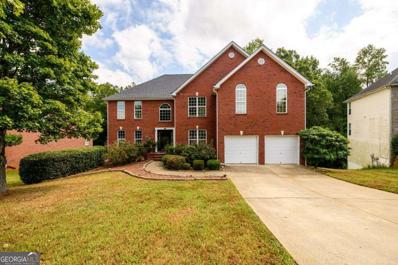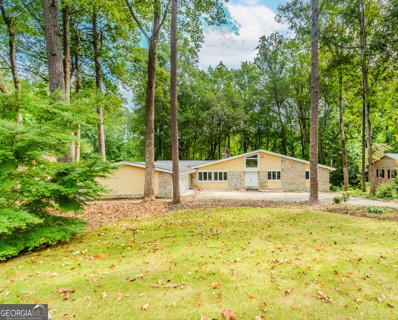Lawrenceville GA Homes for Rent
- Type:
- Single Family
- Sq.Ft.:
- 1,398
- Status:
- Active
- Beds:
- 3
- Lot size:
- 0.37 Acres
- Year built:
- 1986
- Baths:
- 2.00
- MLS#:
- 10410528
- Subdivision:
- Baylake
ADDITIONAL INFORMATION
New home in Lawrenceville !This beautifully remodeled house sits on a desirable corner lot, giving it added curb appeal and more space. It's ideally situated in a central location, just minutes from the vibrant heart of Downtown Lawrenceville and the main highway, 316, providing easy access to nearby cities and amenities. The home boasts modern upgrades throughout, including brand-new flooring that enhances the elegance and continuity of each room. New fixtures have been thoughtfully selected to add a contemporary touch, giving the home a fresh, cohesive look. Each bathroom has been fully renovated with updated vanities, chic tiles, and quality fittings. The kitchen has been entirely redone with new cabinetry, countertops, and modern appliances, making it both functional and stylish. It's perfect for enjoying family meals. This home is ready to welcome its new owners who will appreciate its charm, upgrades, and location.
- Type:
- Single Family
- Sq.Ft.:
- n/a
- Status:
- Active
- Beds:
- 3
- Lot size:
- 0.01 Acres
- Year built:
- 2000
- Baths:
- 3.00
- MLS#:
- 10410627
- Subdivision:
- Springlake Cove
ADDITIONAL INFORMATION
This charming 3 bedroom, 2.5 bath traditional home is located in a quiet neighborhood with sidewalks throughout and just 7 minutes to the amazing Lawrenceville Square! With such easy access to major highways, the Mall of Georgia, recreational parks, restaurants and shopping centers, convenience is at your fingertips. This rare one-owner home has been well loved in! You will enjoy the very spacious eat-in kitchen, which flows seamlessly into the comfy family room with its cozy fireplace. The master suite offers vaulted ceilings, ceiling fan, and an ensuite bathroom with a garden tub, separate shower, and a large walk-in closet. The secondary bedrooms are generously sized, providing ample space for family or guests. This sought-after community has no rental restrictions and home maintenance is a breeze with it's durable vinyl siding and no lawn to mow because the landscaping is included in your association dues! This home is priced to MOVE and is the PERFECT opportunity for a first time home buyer, an investor or a flipper! Jump on this opportunity to call this high-demand area/neighborhood home.
- Type:
- Townhouse
- Sq.Ft.:
- n/a
- Status:
- Active
- Beds:
- 4
- Lot size:
- 0.04 Acres
- Year built:
- 2024
- Baths:
- 4.00
- MLS#:
- 10408193
- Subdivision:
- Henson Square
ADDITIONAL INFORMATION
MLS#10408193 REPRESENTATIVE PHOTOS ADDED. The Auburn at Henson Square is a thoughtful three-story townhome that lives large. From the convenient alley-load 2-car garage to the full basement-level bath and a fourth bedroom, your entry into this townhome is thoughtful and inviting. Once on the second floor the open concept living immediately feels like home. A casual gathering space intersects with entertainer's kitchen, showcasing a seated island and plentiful cabinetry- the perfect backdrop for a lively get-together or sophisticated dinner party. On the third level, a private owner's suite beckons offering a retreat from life. A spa-like bath and generous walk-in closet offer the space and finishes you deserve. Two additional bedrooms finish the third level. Structural options include: bath 3 shower, linear fireplace, owner's bath shower, and open rail in lieu of kneewall.
- Type:
- Townhouse
- Sq.Ft.:
- 2,349
- Status:
- Active
- Beds:
- 4
- Lot size:
- 0.04 Acres
- Year built:
- 2024
- Baths:
- 4.00
- MLS#:
- 10408181
- Subdivision:
- Henson Square
ADDITIONAL INFORMATION
MLS#10408181 REPRESENTATIVE PHOTOS ADDED. November Completion! The Collins at Henson Square is an enticing three-story townhome that offers flexibility. From the convenient 2-car garage to the full lower-level bath and a flex room, your entry into this townhome is thoughtful and inviting. Once on the second floor the open concept living immediately feels like home. A casual gathering space intersects with entertainer's kitchen, showcasing a seated island and plentiful cabinetry- the perfect backdrop for a lively get-together or sophisticated dinner party. On the third level, a private owner's suite beckons offering a retreat from life. A spa-like bath and generous walk in closet offer the space and finishes you deserve. Two additional bedrooms finish the third level make this floorplan a true space for everyone. Structural options include: tread stairs, shower at bath 3, and open rail in lieu of kneewall.
- Type:
- Townhouse
- Sq.Ft.:
- 2,349
- Status:
- Active
- Beds:
- 4
- Lot size:
- 0.04 Acres
- Year built:
- 2024
- Baths:
- 4.00
- MLS#:
- 10404184
- Subdivision:
- Henson Square
ADDITIONAL INFORMATION
MLS#10404184 REPRESENTATIVE PHOTOS ADDED. Ready Now! The Collins at Henson Square is an enticing three-story townhome that offers the perfect blend of flexibility and style. As you enter from the convenient 2-car garage, you'll be welcomed by a lower-level flex room and a full bath, creating a versatile space that suits your needs. On the second floor, the open-concept layout immediately makes you feel at home, with a comfortable living area that connects to an entertainer's kitchen. The kitchen features a seated island and ample cabinetry, setting the stage for lively gatherings or elegant dinner parties. The third floor is dedicated to relaxation, with a private owner's suite that offers a peaceful retreat from the world. Enjoy the spa-like bath and spacious walk-in closet that provide the comfort and finishes you deserve. Two additional bedrooms complete the third level, ensuring that everyone has their own space in this thoughtfully designed home.
- Type:
- Other
- Sq.Ft.:
- n/a
- Status:
- Active
- Beds:
- n/a
- Lot size:
- 1.1 Acres
- Year built:
- 2024
- Baths:
- MLS#:
- 7478073
ADDITIONAL INFORMATION
ENGINEERING OF CIVIL ENGINEERING PLANS FOR 8800 SQ FT BUILDING APPROVAL IS CURRENTLY UNDERWAY AND FINAL APPROVAL FOR LDP IS EXPECTED JANUARY 2025. THE COST OF CIVIL ENGINEERING UPTO LDP AND ARCHITECTURE ENGINEERING ARE INCLUDED IN THE ASKING PRICE. SELLING BROKER COMMISSION OF $10,000 INCLUDED IN THE PRICE.
- Type:
- Single Family
- Sq.Ft.:
- n/a
- Status:
- Active
- Beds:
- 4
- Lot size:
- 0.77 Acres
- Year built:
- 1971
- Baths:
- 3.00
- MLS#:
- 10428838
- Subdivision:
- Oakdale Woods
ADDITIONAL INFORMATION
Discover your ideal home in this ranch-style home featuring 4 bedrooms, 2 full baths, and 1 half bath in a nice neighborhood in Lawrenceville. It also features a kitchen with a breakfast area and an open family view. This house has a great fenced and level backyard. No HOA. No Rental Restrictions. It is located in an established neighborhood close to downtown and shopping centers in the Snellville area. Very Close to Gwinnett County Fairgrounds. Perfect for first-time Home buyers and investors.
- Type:
- Single Family
- Sq.Ft.:
- 2,056
- Status:
- Active
- Beds:
- 3
- Lot size:
- 0.41 Acres
- Year built:
- 1987
- Baths:
- 3.00
- MLS#:
- 10401995
- Subdivision:
- Grayland Hills
ADDITIONAL INFORMATION
Welcome to this Split-Foyer home tucked back in a quiet cul-de-sac! This home has had some major updates including LVP flooring upstairs, a new roof with 6" gutters, granite countertops in the kitchen & bathrooms, bathroom remodeled with tile & low maintenance shower glass to prevent streaks, and some new kitchen appliances. The beautifully landscaped yard showcases a massive deck built with composite wood. It's a great retreat to enjoy that morning coffee or evening cocktail, while listening to the babbling creek that runs along just behind the property. The kitchen has been recently updated with granite countertops, stainless dishwasher, gas range/oven and refrigerator. It has an open concept to the dining room & fireside great room. All 3 bedrooms are conveniently located upstairs on the kitchen level, as is the laundry closet. Located just minutes away from downtown Lawrenceville & I-85. Gwinnett county schools and no HOA!
- Type:
- Single Family
- Sq.Ft.:
- 2,761
- Status:
- Active
- Beds:
- 5
- Lot size:
- 0.24 Acres
- Year built:
- 1993
- Baths:
- 4.00
- MLS#:
- 7476846
- Subdivision:
- Camden Square
ADDITIONAL INFORMATION
STEAL OF A DEAL!!!PRICED TO SELL - WELL BELOW APPRAISAL VALUE! Welcome to this stunning executive-style home in the desirable Camden Square community, just minutes from Sugarloaf Parkway and Highway 316, offering convenient access to shopping, parks, and restaurants. This residence features an inviting front porch, perfect for morning coffee, along with a deck on main-level and a spacious backyard deck, ideal for entertaining. Inside, you’ll find formal living and dining areas that seamlessly flow into a bright eat-in kitchen with ample cabinetry and generous counter space. The cozy family room boasts a beautiful fireplace, creating a warm and inviting atmosphere, while brand new LVP flooring runs throughout the main level, upstairs, and in the basement. The bedrooms feature brand new carpet, ensuring comfort and style. Retreat to the luxurious master bedroom upstairs, complete with a modern en-suite bath featuring a separate shower and a relaxing tub, along with a spacious walk-in closet within the bedroom. The versatile finished basement includes a large bedroom with a walk-in closet and a bonus room that can serve as an office, exercise space, or recreation area. Don’t miss this incredible opportunity—experience luxury, comfort, and convenience in this exceptional home! Corporate member holds GA Real Estate License
- Type:
- Single Family
- Sq.Ft.:
- 3,579
- Status:
- Active
- Beds:
- 5
- Lot size:
- 0.28 Acres
- Year built:
- 1986
- Baths:
- 3.00
- MLS#:
- 10400901
- Subdivision:
- None
ADDITIONAL INFORMATION
This spacious 5-bedroom, 3 full bath home offers plenty of charm and room to make your own. The primary bedroom is a true retreat with tray ceilings, a large walk-in closet, and an oversized en-suite featuring his-and-hers sinks. Upstairs, youll also find three more generously sized bedrooms, while the 5th bedroom on the main level is versatile and perfect for a home office. The home is light and bright throughout, with a cozy fireplace in the living room perfect for those chilly evenings. Enjoy meals in the separate dining room or the large kitchen, which features a breakfast area, spacious pantry, and an island bench. The kitchen area opens to a newly built deck. The fully fenced backyard is the ideal size for outdoor fun and relaxation. Over-sized laundry room with a cozy and bright keeping room. The 1,110 sq ft unfinished basement offers endless possibilities for customization. Located in a quiet cul-de-sac within a well-established neighborhood, this home is just minutes from a lively downtown with fantastic restaurants, shops, and a charming town square
Open House:
Monday, 1/6 8:00-7:00PM
- Type:
- Single Family
- Sq.Ft.:
- 1,832
- Status:
- Active
- Beds:
- 3
- Lot size:
- 0.19 Acres
- Year built:
- 2003
- Baths:
- 2.00
- MLS#:
- 10398683
- Subdivision:
- CLAIRIDGE
ADDITIONAL INFORMATION
Welcome home to this beautifully updated property featuring a cozy fireplace perfect for those chilly evenings. The primary bathroom boasts a separate tub and shower, as well as good under-sink storage for all your essentials. Step outside to enjoy the covered patio in the backyard, ideal for relaxing or entertaining. With new HVAC and flooring throughout, this home is ready for you to enjoy all the modern updates. Don't miss out on this fantastic opportunity to make this house your new home sweet home!
- Type:
- Townhouse
- Sq.Ft.:
- 1,590
- Status:
- Active
- Beds:
- 3
- Lot size:
- 0.09 Acres
- Year built:
- 2001
- Baths:
- 3.00
- MLS#:
- 10397766
- Subdivision:
- River Parc
ADDITIONAL INFORMATION
This meticulously maintained end-unit townhome offers a perfect blend of comfort, convenience, and modern living. This home has three spacious bedrooms, two and a half baths, a versatile loft area, and ample space for relaxation and customization to suit your lifestyle. The streamlined kitchen is designed for efficiency, making meal preparation quick and easy. It is ideal for busy mornings or hosting family and friends. Upstairs, the loft area offers endless possibilities-whether as a home office, playroom, or additional living space. With easy access to shopping, dining, and local parks, this townhome offers the best of both worlds: a peaceful, private retreat with a vibrant community atmosphere. Don't miss out on this fantastic opportunity-schedule a showing today and discover why this townhome is the perfect place to call home or a valuable addition to your investment portfolio!
$825,000
754 Moon Lawrenceville, GA 30046
- Type:
- Single Family
- Sq.Ft.:
- 4,005
- Status:
- Active
- Beds:
- 5
- Lot size:
- 0.49 Acres
- Year built:
- 2024
- Baths:
- 4.00
- MLS#:
- 10395715
- Subdivision:
- Scenic Hlnds 01
ADDITIONAL INFORMATION
Welcome home to this custom build! Right at 4000 square feet and a 3-car garage, this luxurious home has space to please everyone. 4 bedrooms, a huge bonus room (5th bedroom), office, and a loft! Master bedroom on the main floor, served by a custom bathroom with floor-to-ceiling glass shower, and a walk-in closet with custom shelving. Every bedroom has direct access to one of the 3.5 bathrooms. The custom touches carry into the entertainer's kitchen with a massive waterfall quartz island, upscale stainless steel appliances, soft-close cabinets, and modern floating shelves. Fill up a glass at the wine bar or grab a snack from the walk-in pantry adorn with the same custom shelving. Relax by the brick fireplace with built-ins to store all your favorite movies, or catch a view of the inviting backyard through the massive custom windows. Look up and you'll see 10ft ceilings throughout the main and 9ft ceiling on the second floor. The lush backyard is waiting through the covered back patio cladded by tongue-and-groove vaulted ceiling. The huge 3-car garage connected to the courtyard driveway with ample off-street parking is sure to please the hobby enthusiasts. When you're done in the garage, kick off your boots in the mudroom and wash your gear in the laundry right by. Everything has been thought through, this is the forever home you've been looking for!
- Type:
- Single Family
- Sq.Ft.:
- 2,008
- Status:
- Active
- Beds:
- 3
- Lot size:
- 0.28 Acres
- Year built:
- 1997
- Baths:
- 2.00
- MLS#:
- 10394112
- Subdivision:
- Rafington Place
ADDITIONAL INFORMATION
Move in ready! Maintenance free 4 side brick and vinyl trim exterior in desirable Rafington Place subdivision. New Vinyl laminate flooring, fresh paint. Newer roof and HVAC systems. Split bedroom floorplan. Great location and subdivision convenient to shopping, schools, and entertainment. Nice lot with large backyard with outbuilding. Your buyers will love this one!
- Type:
- Single Family
- Sq.Ft.:
- 1,694
- Status:
- Active
- Beds:
- 3
- Lot size:
- 0.21 Acres
- Year built:
- 2002
- Baths:
- 3.00
- MLS#:
- 10387973
- Subdivision:
- Camden Park
ADDITIONAL INFORMATION
Welcome to this charming 3-bedroom, 2.5-bathroom home nestled in a lovely Lawrenceville neighborhood. Situated on a desirable corner lot in a well-established community, this residence offers convenient access to local shops, restaurants, and schools. Enjoy year-round comfort with a new HVAC system and inviting living areas, including an oversized master suite and two generously sized secondary bedrooms. The large upstairs laundry room adds to the convenience of daily living. The deck extends to a serene, wooded, fenced backyard with a small creek, providing a tranquil retreat and a perfect canvas for your personal touch.
- Type:
- Single Family
- Sq.Ft.:
- 5,241
- Status:
- Active
- Beds:
- 7
- Lot size:
- 0.42 Acres
- Year built:
- 2002
- Baths:
- 7.00
- MLS#:
- 10388556
- Subdivision:
- Carriage Station
ADDITIONAL INFORMATION
This fully renovated dream home is the epitome of modern elegance and comfort, with seven spacious bedrooms, 6.5 luxurious bathrooms, and a bonus room to suit any lifestyle need. Every inch of this home has been thoughtfully upgraded, featuring all new appliances and two washers and dryers conveniently located on separate floors-ideal for multi-family living or added convenience. Step into the stunning master suite, which boasts a serene escape with a modern clawfoot tub, perfect for relaxation. Throughout the home, enjoy high-end touches like quartz countertops, hardwood flooring, wooden shutters, and premium tiles in every bathroom. The fully finished basement, with its own private entrance, opens up endless possibilities-ideal for a roommate setup, in-law suite, or extended family living. Two outdoor spaces, including an extended porch, provide the perfect setting for entertaining or unwinding. Located in a serene neighborhood with a beautiful private lake, this home is walking distance to the library and shopping, and just a 7-minute drive to downtown Lawrenceville. The exterior has been fully renovated and repainted, with ample parking space to accommodate all your guests. This is more than a house-it's a lifestyle. Don't miss your chance to own this extraordinary property!
- Type:
- Single Family
- Sq.Ft.:
- n/a
- Status:
- Active
- Beds:
- 4
- Lot size:
- 0.28 Acres
- Year built:
- 1985
- Baths:
- 2.00
- MLS#:
- 10389847
- Subdivision:
- Kingsport
ADDITIONAL INFORMATION
Welcome to 1231 Providence Way in Lawrenceville, GA. This inviting 4-bedroom, 2-bathroom home offers comfort and convenience in a desirable location. The property boasts a spacious driveway, providing ample parking for residents and guests. Step inside to discover an updated kitchen featuring elegant granite countertops, perfect for culinary enthusiasts and everyday meal preparation. The home's layout ensures plenty of room for family living and entertaining. Outdoor enthusiasts will appreciate the expansive deck, ideal for al fresco dining or simply relaxing in the fresh air. The generous backyard provides endless possibilities for gardening, play areas, or future landscaping projects. Situated in a peaceful neighborhood, this home combines modern updates with a warm, welcoming atmosphere. Don't miss the opportunity to make this house your home in the heart of Lawrenceville.
- Type:
- Townhouse
- Sq.Ft.:
- 1,940
- Status:
- Active
- Beds:
- 3
- Lot size:
- 0.06 Acres
- Year built:
- 2017
- Baths:
- 3.00
- MLS#:
- 10384421
- Subdivision:
- Townhouse
ADDITIONAL INFORMATION
Gorgeous 4-sided BRICK townhome nestled in one of the most growing area's prime neighborhoods, the heart of LAWRENCEVILLE where modern luxury and tranquil living come together. OPEN FLOOR PLAN with 9' ceilings with HARDWOOD floors on main level. Kitchen boasts large ISLAND with GRANITE countertops, tile backsplash, recessed lights, 42" cabinets and all Stainless Steel Appliances. Iron rails on staircase leads to a Spacious OWNER'S SUITE w large Walk-In Closets. Owner's bath has vanity with double bowls, topped with cultured Marble countertop. Tile bathtub surround. All blinds and garage door opener included. Brand New Hardwood Floors downstairs, stairs and upstairs hallway and master bedroom.
- Type:
- Office
- Sq.Ft.:
- n/a
- Status:
- Active
- Beds:
- n/a
- Lot size:
- 0.37 Acres
- Year built:
- 1954
- Baths:
- MLS#:
- 7452750
ADDITIONAL INFORMATION
Welcome to 308 N Clayton St, a premier commercial space located in the heart of historic downtown Lawrenceville.? This prime location offers unparalleled visibility and accessibility, making it an ideal choice for businesses looking to thrive in a vibrant and growing community.? With ample parking and easy access to major highways, 308 N Clayton St is perfectly positioned to serve a diverse clientele.?
- Type:
- Single Family
- Sq.Ft.:
- 2,554
- Status:
- Active
- Beds:
- 4
- Lot size:
- 0.22 Acres
- Year built:
- 2021
- Baths:
- 3.00
- MLS#:
- 10380578
- Subdivision:
- Brookfield Farm
ADDITIONAL INFORMATION
Better than New Construction! Built in 2021, this home sits in a Prime Location just Minutes to Downtown Lawrenceville! As you step inside, you're greeted by a versatile Living Room, ideal for a Home Office, Playroom, or Cozy Library. The gleaming Hardwood Floors guide you into the inviting Family Room, complete with a beautiful Coffered Ceiling and a warm Fireplace - perfect for gatherings or relaxing evenings. The spacious central Dining Room has effortless access to the Covered Rear Patio, creating an ideal space for indoor-outdoor entertaining. Adjacent is the Chef's Kitchen, showcasing a Subway Tile Backsplash, Stainless Steel Appliances, Granite Countertops, and a Central Island with a Breakfast Bar. A convenient Half Bathroom completes the main level. Upstairs, the luxurious Owner's Suite features a Tray Ceiling, an expansive Walk-In Closet, and a Spa-Inspired Ensuite Bathroom with Dual Vanities, a Soaking Tub, and an Oversized Tiled Shower. Three Additional Well-Sized Bedrooms share a well-appointed Hall Bathroom, ensuring comfort for everyone. Step outside to enjoy the Covered Rear patio, which overlooks a Large, Fully Fenced Backyard - perfect for outdoor activities or relaxing in privacy. This home is situated in a Desirable Community offering a Pool and Easy Access to Shopping, Dining, Parks, and Major Highways!
- Type:
- Single Family
- Sq.Ft.:
- 3,467
- Status:
- Active
- Beds:
- 6
- Lot size:
- 0.94 Acres
- Year built:
- 1981
- Baths:
- 4.00
- MLS#:
- 10379916
- Subdivision:
- Regal Estates
ADDITIONAL INFORMATION
Stop the car! This stunning Lawrenceville home offers SERENE living at its finest with 6 bedrooms, 3.5 bathrooms, a FULLY FINISHED BASEMENT, and a backyard oasis featuring an INGROUND POOL, that is to die for!! Recently renovated with hardwood floors, an open-concept layout, a modern kitchen, and freshly UPDATED BATHROOMS, this home is truly MOVE IN ready. The main level boasts 3 bedrooms, 2.5 baths, an office, a spacious dining room, and family room with gorgeous views of the peaceful backyard retreat. Stainless steel appliances, granite countertops, large pantry with bar seating and a SEPARATE EAT IN AREA are just a few attributes of this MODERN kitchen. Outside, you'll find a sparkling pool and GAZEBO perfect for relaxation or entertaining. The FINISHED BASEMENT offers another complete living space, including a full kitchen, renovated bathroom, family room, and private SAUNA, creating potential for rental income or an IN-LAW SUITE. The FINISHED ATTIC provides even more space, with endless possibilities for an office, gym, or guest room. Just 1.3 miles from downtown Lawrenceville's shopping and dining, this SMART HOME features app-controlled lighting, security, and climate control. With NO HOA, this move-in ready home won't last long! Much larger than it looks... Come see it today! **Furniture can be negotiated if buyer has interest**
- Type:
- Single Family
- Sq.Ft.:
- 4,783
- Status:
- Active
- Beds:
- 5
- Lot size:
- 0.74 Acres
- Year built:
- 2004
- Baths:
- 4.00
- MLS#:
- 10379586
- Subdivision:
- Paper Mill
ADDITIONAL INFORMATION
Spacious Lawrenceville Beauty! 5 Bedroom/ 4 Bath in Lawrenceville, NO HOA. This home has 9ft+ ceilings, hardwood floors, spacious bedrooms & a private backyard in a great location. Oversized Master Suite includes a bonus room and large walk-in closet. This home has has been well kept, the water heater, HVAC and roof have all been changed within the last 7 years. Finished basement includes a kitchenette, living area, bedroom and full bath. This space is perfect for large families.
- Type:
- Townhouse
- Sq.Ft.:
- 1,776
- Status:
- Active
- Beds:
- 3
- Lot size:
- 0.04 Acres
- Year built:
- 2005
- Baths:
- 3.00
- MLS#:
- 7456464
- Subdivision:
- Providence Plantation
ADDITIONAL INFORMATION
SELLERS MOTIVATED!!!! Incredible 3 bedroom 2.5 bath townhome centrally located in Lawrenceville!. New carpet & vinyl throughout and new paint throughout, new granite countertops, new sink, new garbage disposal. Open floorplan includes kitchen w/ all appliances, eat-in dining room with view to family room that includes cozy corner fireplace. 3 spacious bedrooms upstairs, master includes huge walk-in closet, master bath has dual vanity, garden tub, separate shower. Great location convenient to schools/shopping, Hwy 316 & 85. HOA includes water/sewer/landscaping.
- Type:
- Single Family
- Sq.Ft.:
- 7,156
- Status:
- Active
- Beds:
- 6
- Lot size:
- 0.63 Acres
- Year built:
- 1967
- Baths:
- 4.00
- MLS#:
- 10377826
- Subdivision:
- Forest Hills
ADDITIONAL INFORMATION
Stunning Renovated Home on Large Private Wooded Lot. 6 Bedrooms I 4 Bathrooms I 3-Car Side Entry Garage. This beautifully remodeled home offers space, luxury, and privacy on an expansive wooded lot. The Grand Entrance Foyer welcomes guests into a two-story great room. Spacious Great Room featuring beamed ceilings, a st1iking stone fireplace, and floor-to-ceiling windows with stunning 1ews of the deck and fenced, wooded backyard. Gourmet Kitchen with solid surface countertops, an oversized island, brand-new stainless-steel appliances, a walk-in pantry, and a cozy breakfast room. A charming 2orch is accessible right off the kitchen. Formal Dining Room that comfortably seats 12+ for gatherings. Versatile Living Room/Office Space offering flexibility for work or relaxation. Master Suite on Main with a luxurious master bath featuring an oversized tiled shower with a rain shower head, dual vanities, and a spacious whirlpool tub. secondary Bedroom on Main with a private bath. upstairs Bedrooms include two additional spacious bedrooms, each with private bathroom access. Finished Terrace Level boasting two more bedrooms, a full bath, a media/great room, and a bright tiled sunroom. upgrades Throughout, including stylish LVP flooring for easy maintenance and modern appeal. Additional Features: Wrap-around driveway for added convenience. No HOA, with optional swim/tennis and swim team memberships available. This home combines luxurious living with privacy and plenty of space for entertainment.
- Type:
- Single Family
- Sq.Ft.:
- 1,655
- Status:
- Active
- Beds:
- 4
- Lot size:
- 0.01 Acres
- Year built:
- 2001
- Baths:
- 3.00
- MLS#:
- 7442615
- Subdivision:
- Springlake Cove Ph 01
ADDITIONAL INFORMATION
Welcome to Springlake Cove in the Central Gwinnett High School district. This traditional two-story home offers a perfect blend of space and comfort with 4 bedrooms and 2.5 bathrooms. Enter through the foyer into a spacious fireside family room. The well-appointed kitchen featuring white cabinetry, tile flooring, granite countertops, and stainless steel appliances. The kitchen opens to the dining area, perfect for family gatherings. A bedroom, full bath, and laundry closet complete the main floor. Upstairs, the owner's suite provides a private retreat with ample closet space, while two additional bedrooms and bath offer flexibility for a growing family or home office needs. The attached garage offers secure parking. Outside, the patio overlooks the level, private backyard.

The data relating to real estate for sale on this web site comes in part from the Broker Reciprocity Program of Georgia MLS. Real estate listings held by brokerage firms other than this broker are marked with the Broker Reciprocity logo and detailed information about them includes the name of the listing brokers. The broker providing this data believes it to be correct but advises interested parties to confirm them before relying on them in a purchase decision. Copyright 2025 Georgia MLS. All rights reserved.
Price and Tax History when not sourced from FMLS are provided by public records. Mortgage Rates provided by Greenlight Mortgage. School information provided by GreatSchools.org. Drive Times provided by INRIX. Walk Scores provided by Walk Score®. Area Statistics provided by Sperling’s Best Places.
For technical issues regarding this website and/or listing search engine, please contact Xome Tech Support at 844-400-9663 or email us at [email protected].
License # 367751 Xome Inc. License # 65656
[email protected] 844-400-XOME (9663)
750 Highway 121 Bypass, Ste 100, Lewisville, TX 75067
Information is deemed reliable but is not guaranteed.
Lawrenceville Real Estate
The median home value in Lawrenceville, GA is $364,900. This is lower than the county median home value of $368,000. The national median home value is $338,100. The average price of homes sold in Lawrenceville, GA is $364,900. Approximately 44.69% of Lawrenceville homes are owned, compared to 50.15% rented, while 5.16% are vacant. Lawrenceville real estate listings include condos, townhomes, and single family homes for sale. Commercial properties are also available. If you see a property you’re interested in, contact a Lawrenceville real estate agent to arrange a tour today!
Lawrenceville, Georgia 30046 has a population of 30,299. Lawrenceville 30046 is less family-centric than the surrounding county with 37.76% of the households containing married families with children. The county average for households married with children is 38.62%.
The median household income in Lawrenceville, Georgia 30046 is $51,242. The median household income for the surrounding county is $75,853 compared to the national median of $69,021. The median age of people living in Lawrenceville 30046 is 33 years.
Lawrenceville Weather
The average high temperature in July is 89.1 degrees, with an average low temperature in January of 30.7 degrees. The average rainfall is approximately 52.3 inches per year, with 1.2 inches of snow per year.
