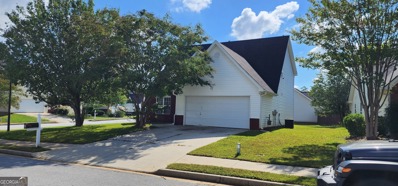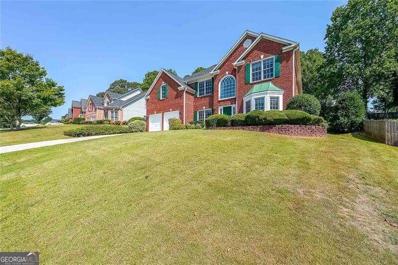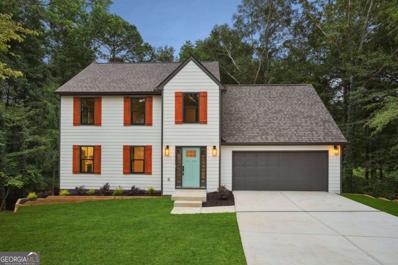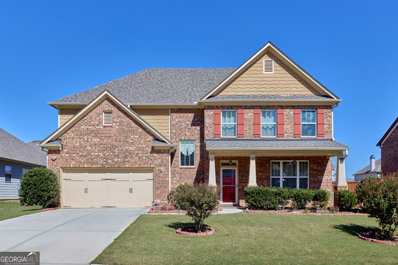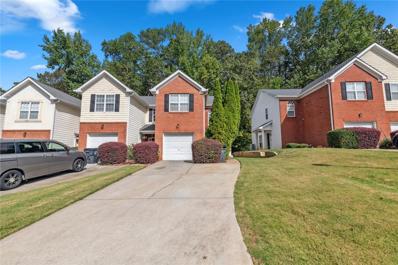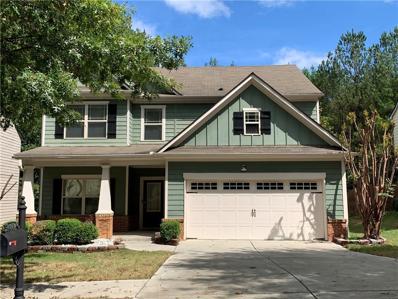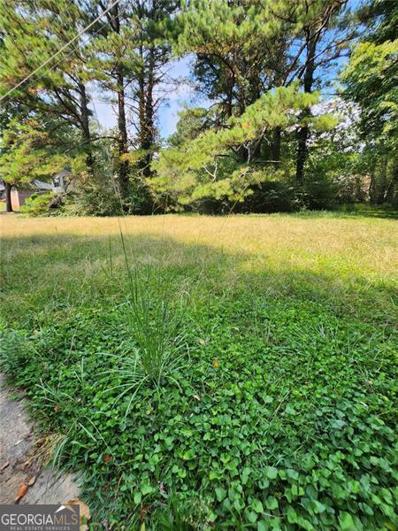Lawrenceville GA Homes for Rent
- Type:
- Single Family
- Sq.Ft.:
- 1,610
- Status:
- Active
- Beds:
- 3
- Lot size:
- 0.17 Acres
- Year built:
- 2001
- Baths:
- 3.00
- MLS#:
- 10398549
- Subdivision:
- Kentshire
ADDITIONAL INFORMATION
Newly renovated home with stunning white and bright finishes throughout the interior that bring joy and comfort. The home is appointed with fresh interior paint, new flooring, new countertop in kitchen, and new HVAC. An abundance of sunlight that fills every room. One of the largest lot sizes in the community with enough space in your backyard to add your outdoor gazebo, trampoline for the kids, your large patio or a firepit to accommodate your friends and family. Located minutes to Sugarloaf Mills Mall, downtown Lawrenceville and GA-29, Lawrenceville Hwy, very close to Sugarloaf Pkwy with close access to major highways, malls, shopping, dining, and entertainment. Whether you're a first-time homeowner or an investor, here is your golden opportunity to own a home to live in or to make it an investment. Gwinnett Tech and PCOM, with a sizable number of students and staff, are within a short drive. Come and tour this beautiful home. Very well-maintained home with one owner since it was built.
- Type:
- Single Family
- Sq.Ft.:
- 3,187
- Status:
- Active
- Beds:
- 4
- Lot size:
- 0.2 Acres
- Year built:
- 2018
- Baths:
- 5.00
- MLS#:
- 10398031
- Subdivision:
- Haddonfield
ADDITIONAL INFORMATION
Welcome to 2650 Longacre Park Way, a stunning 4-bedroom, 4.5-bathroom home offering 3,187 sq. ft. of luxurious living space. This corner-lot gem features two primary suites, including one on the main level, making it ideal for multi-generational living. The main level boasts an enclosed office for privacy, perfect for remote work. The spacious kitchen is a chef's dream, complete with stainless steel appliances, a cooktop range, wall oven, microwave, and plenty of counter and cabinet space, including room for a coffee bar. All the cabinets have been upgraded with premium pull out shelving, making storing away your items more efficient. The cozy family room showcases a beautiful wood-vinyl-paneled fireplace, adding warmth and character. Upstairs, relax in the loft area, perfect for unwinding or catching a game. The second primary suite offers a luxurious bathroom with a walk-in shower, double vanity, and custom walk-in closet. You'll also find a secondary suite with a private bathroom, a laundry room, an additional bedroom, and a hall bath. Step outside to the massive fenced-in backyard featuring a covered patio with a gas fireplace. Whether you're grilling, watching TV, or enjoying the cool air, this outdoor space has everything for your comfort and entertainment. This home is located in a luxurious & lovely tennis/pool community, that is zoned for the desirable Brookwood High School District. Really MOTIVATED SELLER, possible incentives available. Schedule your tour today! - Take advantage of the Preferred Lender credit up to $5000 towards closing costs.
- Type:
- Single Family
- Sq.Ft.:
- n/a
- Status:
- Active
- Beds:
- 4
- Lot size:
- 0.28 Acres
- Year built:
- 2000
- Baths:
- 3.00
- MLS#:
- 10399361
- Subdivision:
- Flowers Crossing At Lake
ADDITIONAL INFORMATION
This beautiful home features 4 spacious bedrooms and 3 bathrooms. Nestled within the sought-after Flowers Crossing at the Mill Community, this property presents a rare opportunity within the highly coveted BROOKWOOD HS District. The expansive living area is thoughtfully designed for both entertaining and relaxation, creating the perfect setting for quality time with family and friends. Each bedroom offers generous space, ensuring comfort and privacy for all residents. Conveniently located, this home provides effortless access to major highways, scenic parks, top-rated schools, popular shopping centers, diverse dining options, and exciting entertainment venues. Residents can enjoy the convenience of a highly desirable location while embracing a high quality of life. The subdivision is known for its vibrant community, hosting various social groups and activities including movie nights, wine gatherings for moms, tennis, swim team, book club meetings, and a wide array of social events. This is an unmissable opportunity to own a versatile and charming home within a thriving community. Don't miss out on making this exceptional property your own!
- Type:
- Single Family
- Sq.Ft.:
- 3,506
- Status:
- Active
- Beds:
- 4
- Lot size:
- 0.27 Acres
- Year built:
- 1986
- Baths:
- 3.00
- MLS#:
- 10397079
- Subdivision:
- Harrison Ridge
ADDITIONAL INFORMATION
Welcome to 1920 Rocky Mill Lane. This home has been meticulously renovated inside and out with attention to detail. Pull up to the front and you will notice the amazing curb appeal, color scheme, new roof & gutters, new windows, new driveway, and new sod and landscape. The interior features a large living room with new flooring, paint, and plenty of natural light. Eat-in kitchen with new soft-close cabinets, granite counters, and stainless-steel appliances. There is a formal dining room off the kitchen, ideal for entertaining friends and family. The lower level has been finished into a bonus room, which makes the perfect recreation room, media room, or whatever your needs may be. A sliding glass door leads you onto the new three-tiered deck, overlooking the level backyard with more freshly laid sod. The primary suite offers a vaulted ceiling, custom dual vanity, and a walk-in shower with marble tiles. Three additional guest bedrooms and an updated guest bathroom with amazing tile work, and brass fixtures hardware and fixtures. The home is located within minutes of Highway 316, I-85, shopping, and amazing eateries. You will love the design, the floorplan, and the location. This home is truly turn-key ready, so place your furniture and start having people over. Do not let this opportunity pass you by! Make this your home today.
- Type:
- Single Family
- Sq.Ft.:
- 2,931
- Status:
- Active
- Beds:
- 5
- Lot size:
- 0.2 Acres
- Year built:
- 2017
- Baths:
- 3.00
- MLS#:
- 10397075
- Subdivision:
- Horizon
ADDITIONAL INFORMATION
Welcome to 1266 Halletts Peak Pl, a stunning 5-bedroom, 3-bathroom home nestled in the desirable Horizon Swim/Tennis community in Lawrenceville, GA. Built just 7 years ago, this spacious 2,931 sqft home offers modern living with plenty of room for everyone. Step inside to find an inviting floor plan with a large bonus room, perfect for a home office, media room, or play area. The main floor is open concept with a private guest bedroom. The bright and open kitchen flows seamlessly into the living space, making it ideal for entertaining family and friends. Each of the 5 bedrooms is generously sized, providing comfort and flexibility for your living needs. Outside, you'll discover a beautifully maintained, large, flat backyard, fully fenced for privacy and featuring lovely fruit trees - a perfect spot to relax or enjoy outdoor activities. Located just minutes from Pleasant Hill Road, I-85, and Ronald Reagan Pkwy, this home is close to parks, shopping, dining, and entertainment. Whether you're commuting to work or looking for weekend fun, you'll appreciate the convenience of this prime location. Don't miss out on this exceptional opportunity to own a home in one of Lawrenceville's sought-after communities!
- Type:
- Single Family
- Sq.Ft.:
- 1,284
- Status:
- Active
- Beds:
- 3
- Lot size:
- 1.44 Acres
- Year built:
- 1965
- Baths:
- 2.00
- MLS#:
- 10396893
- Subdivision:
- None
ADDITIONAL INFORMATION
This 3-bedroom, 1.5-bathroom brick ranch sits on over 1 acre of serene land. It offers versatile living space, including detached living quarters that could be used for potential income opportunities or an in-law suite. Nestled in a peaceful neighborhood, this home provides the privacy and serenity you've been searching for; this property combines privacy with convenient access to local amenities, schools, and parks. Whether you're looking for a quiet retreat or a place to entertain, this home offers endless possibilities.
- Type:
- Single Family
- Sq.Ft.:
- 3,888
- Status:
- Active
- Beds:
- 4
- Lot size:
- 0.44 Acres
- Year built:
- 1977
- Baths:
- 3.00
- MLS#:
- 10397202
- Subdivision:
- River Oaks Hills
ADDITIONAL INFORMATION
Welcome to this timeless brick home! This 3 story charmer is located in the highly desirable River Oaks Hills community, where you will enjoy no HOA fees all while being zoned for the sought-after Brookwood School district! Inside, you'll find a spacious living room with a cozy fireplace, a chefs kitchen with ample cabinetry, and a formal dining area ideal for hosting gatherings. Upstairs, you'll find a generously sized primary suite with attached bathroom. Further highlights include three additional spacious bedrooms and a large, versatile bonus room. Downstairs, you'll find a finished basement that offers endless possibilities for a recreation room, home gym, or additional storage. Outside, the expansive deck provides a perfect space to overlook the private backyard. This property presents an exceptional opportunity for families looking to create their dream home. Don't miss out on this opportunity!
- Type:
- Single Family
- Sq.Ft.:
- 2,857
- Status:
- Active
- Beds:
- 4
- Lot size:
- 0.21 Acres
- Year built:
- 2016
- Baths:
- 3.00
- MLS#:
- 10396354
- Subdivision:
- Horizon
ADDITIONAL INFORMATION
Family Time Ready. The Seller is Offering Up To $10,000 in Incentives in Closing Cost or Decorating to Make This Your Home. Well Kept, Spacious Beautiful Home with Large Flat Fenced Lot within the Horizon Subdivision Minutes from I-85 and Ronald Reagan Parkway. Oversized Island with High Ceilings in the Main Living Area. Garden boxes are ready for planting, and a Pergola on a Spacious Patio. Don't Miss the Opportunity To Make This Home Sweet Home. Opportunity With $10K Incentives. This Home is located in a Lovely Tennis/Pool Community within Minute from I-85 and US 78
- Type:
- Single Family
- Sq.Ft.:
- 2,104
- Status:
- Active
- Beds:
- 4
- Lot size:
- 0.36 Acres
- Year built:
- 1986
- Baths:
- 3.00
- MLS#:
- 10395615
- Subdivision:
- Flowers Crossing
ADDITIONAL INFORMATION
Lovely flowers crossing home, new roof, windows, deck, kitchen, bathrooms, flooring. Move in ready to enjoy your new home. Located on a cul-de-sac in this neighborhood with multiple pools, m tennis courts and playgrounds. Home has all been updated ready for your decorating and enjoyment. Close to shopping, schools, medical, restaurants, Convenient to The Ronald Reagan, and Sugarloaf Parkway.
- Type:
- Single Family
- Sq.Ft.:
- 1,449
- Status:
- Active
- Beds:
- 3
- Lot size:
- 0.22 Acres
- Year built:
- 2000
- Baths:
- 3.00
- MLS#:
- 10399632
- Subdivision:
- Patterson Park
ADDITIONAL INFORMATION
Immaculate Home in Top-Rated School District just minutes away from Sugarloaf Mall, stores, shops and restaurants. Step inside to an open-concept main level featuring gleaming hardwood floors throughout. Inviting living room boasts a cozy wood-burning fireplace, perfect for relaxing evenings. Kitchen is a chef's delight, complete with stylish cabinets, a beautiful backsplash, a pantry, and easy access to a spacious fenced backyard. Retreat to the primary suite, which features vaulted ceilings, an ensuite bath with a soaking tub, a shower, and a generous walk-in closet. Upper level also includes two additional bedrooms, a full bath, and a convenient laundry room. Don't miss the opportunity to make this immaculate home yours! Schedule a showing today!
- Type:
- Townhouse
- Sq.Ft.:
- 1,896
- Status:
- Active
- Beds:
- 3
- Year built:
- 2024
- Baths:
- 4.00
- MLS#:
- 7470483
- Subdivision:
- Rosewood Farm
ADDITIONAL INFORMATION
MLS#7470483 Ready Now! The Sullivan at Rosewood Farm, is a delightful three-story townhome with an attached 2-car garage, offering everything you've been searching for in a new home. The main floor features an open and bright layout, where the kitchen seamlessly connects to an oversized deck and overlooks the casual dining area and gathering room, perfect for daily living or hosting guests. The top floor is home to the primary suite, complete with a large shower, dual vanities, and a spacious walk-in closet. An additional bedroom on the bottom floor provides ample room for guests or family, ensuring space for everyone. Structural options include: fireplace in gathering room.
- Type:
- Townhouse
- Sq.Ft.:
- 1,886
- Status:
- Active
- Beds:
- 3
- Lot size:
- 0.06 Acres
- Year built:
- 2021
- Baths:
- 4.00
- MLS#:
- 7461361
- Subdivision:
- Bethesda Park
ADDITIONAL INFORMATION
The Spalding by Taylor Morrison is a thoughtful three-story townhome plan offering casual spaces and flexibility every day. The main level showcases an entertainer's island kitchen that overlooks the gathering room and outdoor living space. The second level boasts a private owner’s suite with a luxury bath offering a large shower, dual vanities, and spacious walk-in-closet as well as a secondary bedroom. A third bedroom at the terrace level offers flexible space for guests or for working from home. You'll enjoy the rear-entry two car garage. Structural options added at 330 Reagan Way include: Elevation D, vented microwave. Walking distance to Bethesda Park, Baseball fields, walking trails, lake, fields, pool, and conveniently less than 90 seconds to the highway.
- Type:
- Single Family
- Sq.Ft.:
- 2,854
- Status:
- Active
- Beds:
- 5
- Lot size:
- 0.27 Acres
- Year built:
- 1989
- Baths:
- 3.00
- MLS#:
- 10391369
- Subdivision:
- FLOWERS CROSSING
ADDITIONAL INFORMATION
Majority of the items in the home are also for sale. 5 bedrooms 3 bath split level layout home by the cul-de-sac. Separate dining room that leads into a large kitchen with high ceilings and sky lights. Double oven and kitchen island perfect for entertaining a large family. Master on main level with two guest rooms on the opposite side. Lower level has two oversized bedrooms, full bath, and laundry room. Garage has space for 3 cars. This home was very well maintained and move-in ready.
- Type:
- Single Family
- Sq.Ft.:
- 1,656
- Status:
- Active
- Beds:
- 3
- Lot size:
- 0.18 Acres
- Year built:
- 1983
- Baths:
- 2.00
- MLS#:
- 10393068
- Subdivision:
- MEADOW VIEW
ADDITIONAL INFORMATION
Immaculately maintained split-level home, move-in ready! Featuring gleaming hardwood floors throughout the main living areas, this home offers a bright and airy feel. The spacious kitchen opens to a large living room, perfect for entertaining. Recent updates include a brand-new AC unit (2023) and a 5-year-old roof, ensuring peace of mind for years to come. Enjoy outdoor living with a generous backyard space and a charming front porch. Conveniently located near a variety of grocery stores, restaurants, and schools in a quiet neighborhood, this property is ready to welcome its new owners! No HOA, no rental restrictions.
- Type:
- Single Family
- Sq.Ft.:
- 3,064
- Status:
- Active
- Beds:
- 5
- Lot size:
- 0.53 Acres
- Year built:
- 1986
- Baths:
- 3.00
- MLS#:
- 10391493
- Subdivision:
- Saratoga Springs
ADDITIONAL INFORMATION
Welcome to this spacious and beautifully designed 5-bedroom, 2.5-bath home nestled in a highly sought-after Gwinnett location within the Discovery school district. This elegant residence offers a full basement and a thoughtful floor plan that seamlessly blends style and functionality. As you enter, you'll find separate formal living and dining rooms that set the tone for the home's gracious atmosphere. The inviting family room, complete with a cozy fireplace, is perfect for gatherings and relaxation. The kitchen features classic white cabinetry, a charming, bayed breakfast area, and a convenient breakfast bar, ideal for casual meals. The home features new banisters, adding a fresh, modern touch to its timeless appeal. The master suite is a true retreat, boasting a private bath with vaulted ceilings, a double vanity, a separate shower, and a relaxing soaking tub. Spacious secondary bedrooms provide comfort for family and guests, while the finished basement offers additional versatility with a bedroom, a second family room, or flex space for your needs. Step outside to enjoy the new screened-in back porch, complete with beautiful floors and windows, perfect for outdoor living year-round. The deck, with its newly added stairs, leads to a lovely backyard where you can unwind and entertain. This home is a perfect blend of charm, space, and comfort.
- Type:
- Single Family
- Sq.Ft.:
- 2,335
- Status:
- Active
- Beds:
- 3
- Lot size:
- 0.69 Acres
- Year built:
- 1973
- Baths:
- 2.00
- MLS#:
- 10391308
- Subdivision:
- None
ADDITIONAL INFORMATION
Calling all mid-century design lovers!! You'll love this retro and pristine 3 bed, 2 bath home!! Welcome to this inviting ranch home featuring 3 bedrooms and 2 baths, complete with a newly installed roof. The spacious living room is perfect for gatherings, while the kitchen offers ample prep space for all your culinary adventures. Cozy up in the den with its charming masonry fireplace, or retreat to the primary suite, which boasts double vanities-a rare find in homes of this era. Step outside to enjoy the large deck, ideal for outdoor entertaining or relaxing in the sun. The partially finished basement presents a world of possibilities, with space for an additional living room and bedroom, plus generous shelving for all your storage needs. Situated in a prime location just off Ronald Reagan Parkway, you'll enjoy easy access to shopping, dining, and more. Don't miss your chance to make this home your own-schedule a showing today!
Open House:
Monday, 1/6 8:00-7:00PM
- Type:
- Single Family
- Sq.Ft.:
- 1,730
- Status:
- Active
- Beds:
- 3
- Lot size:
- 0.44 Acres
- Year built:
- 1974
- Baths:
- 3.00
- MLS#:
- 10390658
- Subdivision:
- MURPHY ESTATES SEC D
ADDITIONAL INFORMATION
Welcome to your future home, boasting a neutral color paint scheme that provides a calm and inviting atmosphere. Enjoy cozy evenings by the fireplace and store your belongings in the spacious walk-in closet in the primary bedroom. The patio is perfect for outdoor relaxation and the fenced-in backyard guarantees privacy. This property features a new roof, ensuring durability and peace of mind. The fresh interior paint and new flooring throughout the home give it a clean, modern feel. This home is ready for its next chapter, will it be with you?
- Type:
- Single Family
- Sq.Ft.:
- n/a
- Status:
- Active
- Beds:
- 4
- Lot size:
- 0.3 Acres
- Year built:
- 1991
- Baths:
- 3.00
- MLS#:
- 10390377
- Subdivision:
- Waterford Park
ADDITIONAL INFORMATION
BETTER THAN NEW CONSTRUCTION!!! MOVE-IN READY, EXCEPTIONALLY RENOVATED & UPGRADED HOME IN SOUGHT-AFTER LAWRENCEVILLE-GWINNETTE. FINISHED BASEMENT W/ 1 BED/1 BATH IN A QUIET NEIGHBORHOOD. NEW ROOF, NEW WATER HEATER, NEWLY RENOVATED KITCHEN COUNTERTOPS, NEW STAINLESS-STEEL APPLIANCES, RENOVATED AND UPGRADED BATHROOMS WITH NEW VANITY, SINKS, NEW LIGHT FIXTURES, FRESH NEW PAINT INSIDE & OUT. PERFECT FOR NEW HOME BUYERS AND/OR INVESTORS. NO HOA, NO RENTAL RESTRICTIONS! BEAUTIFUL EXPANSIVE DECK PERFECT FOR ENTERTAINING. ENERGY-EFFICIENT FEATURES DESIGNED TO HELP YOU ENJOY MORE SAVINGS. MINUTES FROM HWY I-85, HWY-29. CONVENIENTLY LOCATED CLOSE TO SCHOOLS, SHOPPING, AND DINING. DON'T MISS YOUR CHANCE TO OWN THIS BEAUTIFULLY UPGRADED HOME. SCHEDULE YOUR VIEWING TODAY AND WELCOME HOME!
- Type:
- Single Family
- Sq.Ft.:
- n/a
- Status:
- Active
- Beds:
- 3
- Lot size:
- 0.17 Acres
- Year built:
- 1995
- Baths:
- 2.00
- MLS#:
- 10388856
- Subdivision:
- Avalon Forest
ADDITIONAL INFORMATION
Welcome to this delightful 3-bedroom, 2-bathroom home, located in a peaceful cul-de-sac in the sought-after Loral Pines neighborhood. This home offers a spacious open floor plan, featuring beautiful ceramic tile flooring throughout, providing both durability and easy maintenance. The bright and airy living room boasts vaulted ceilings and two large skylight windows that flood the space with natural light, creating a warm and inviting atmosphere. The kitchen includes stainless steel appliances, plenty of cabinet space, and a sunny breakfast nook for casual dining. The master suite features a custom wooden storage unit in the walk-in closet and a private ensuite bathroom with a double vanity, soaking tub, and separate shower. The attached garage offers ample storage space, ideal for organizing tools, seasonal items, or hobbies. Outside, enjoy a private patio thatCOs perfect for outdoor dining or entertaining. While the backyard is open and does not include a fence, it offers the perfect opportunity for customization to suit your needs. This home is conveniently located near top-rated schools, parks, shopping, and dining, with easy access to major highways for a quick commute. DonCOt miss out on the chance to make this charming home yours!
- Type:
- Single Family
- Sq.Ft.:
- 3,961
- Status:
- Active
- Beds:
- 5
- Lot size:
- 0.29 Acres
- Year built:
- 2001
- Baths:
- 4.00
- MLS#:
- 10387075
- Subdivision:
- Dunhill
ADDITIONAL INFORMATION
Welcome to this stunning 5-bedroom, 3.5-bathroom home located in Discovery school district in the heart of Lawrenceville! You will love this location, located under 10 minutes from Sugarloaf Mills, the Gas South Arena & a variety of restaurants with easy access to I85 and 316. A spacious 2-car garage and exquisite landscaping create gorgeous curb appeal. Stepping through the front entrance into the 2-story foyer, you are greeted with an abundance of natural light throughout. High-quality interior finishes, gleaming hardwood floors, & extensive trim detail add to the home's charm. A stunning formal living room is to your left with a beautiful bay window and crown molding. Continue to see the large formal dining room with a trey ceiling, another bay window, and wainscoting- the perfect space for entertaining! Transition effortlessly into the gourmet island kitchen, equipped with granite countertops, stained cabinets, recessed lighting, a tile backsplash, and a charming breakfast area with easy walkout to the massive back deck, providing stunning natural wooded views. The oversized 2-story great room receives incredible natural light, centers around a gorgeous fireplace, and is accented by 2 huge windows that bring nature inside! Head upstairs to see the grand primary suite with vaulted ceiling, a charming fireplace, and a massive walk-in closet with custom built-ins. The luxurious primary bath is absolutely breathtaking, featuring a beautiful soaking tub, a stunning glass shower with a detachable shower head and bench seat, and a huge double vanity. There are three more large full bedrooms and another bathroom upstairs as well. Head down to the full, finished basement with a massive second living area, kitchenette, bonus room, crafting space, and another huge bed/bath with a spacious closet, the ideal in-law suite. Enjoy hosting on the back deck with a cozy hot tub and covered patio below with views to the private backyard. Dunhill offers beautiful community features such as a pool, playground, tennis courts, clubhouse, and more. DonCOt miss the opportunity to make this exceptional home yours today!
- Type:
- Single Family
- Sq.Ft.:
- 1,597
- Status:
- Active
- Beds:
- 4
- Lot size:
- 0.12 Acres
- Year built:
- 2003
- Baths:
- 3.00
- MLS#:
- 10386419
- Subdivision:
- Webb Gin Farms
ADDITIONAL INFORMATION
PRICE IMPROVEMENT! GREAT LOCATION! MOVE IN IN TIME FOR CHRISTMAS! Spacious home in quiet neighborhood in desirable BROOKWOOD School District. The property features 4 bedrooms and 2 1/2 baths in a great community. The main level of the home features entrance foyer, separate dining room, family room, primary bedroom, primary bath, and guest bath. Family room has wood burning fireplace. Bay windows are featured in family and dining rooms. Hardwood floors in living areas. Carpet in bedrooms. Nice level lot with fenced backyard, with storage building, and patio. Neighborhood features swimming pool, tennis courts, sidewalks, and street lights. Conveniently located off Scenic Highway and close to schools, shopping, restaurants, and entertainment.
- Type:
- Townhouse
- Sq.Ft.:
- 1,530
- Status:
- Active
- Beds:
- 3
- Lot size:
- 0.1 Acres
- Year built:
- 2001
- Baths:
- 3.00
- MLS#:
- 7463407
- Subdivision:
- Primrose Parc
ADDITIONAL INFORMATION
Must see a 3-bedroom, 2.5-bath townhome with a one car garage included- perfect for comfortable living. End unit. This home features a separate office space and a private patio, providing both functionality and relaxation. Step inside to discover a move-in ready space adorned with upgrades, including granite countertops, stainless steel appliances, and new LVP flooring, newer water heater. Enjoy the convenience of walking to top-rated schools, a variety of restaurants, grocery stores, and pharmacies. Commuting is a breeze with easy access to I-85, HWY 316, Sugarloaf Parkway, and Ronald Reagan Parkway. NO RENTAL RESTRICTIONS.
- Type:
- Single Family
- Sq.Ft.:
- 2,400
- Status:
- Active
- Beds:
- 4
- Lot size:
- 0.24 Acres
- Year built:
- 2024
- Baths:
- 3.00
- MLS#:
- 7462955
- Subdivision:
- Orion
ADDITIONAL INFORMATION
GPS ADDRESS 557 JAMES RD, LAWRENCEVILLE 30044 Dannon Plan 4 Bedrooms 2 Car Garage. Construction Complete. Orion is a close-in exclusive 19 lot neighborhood located between Lilburn and Lawrenceville, only 25 minutes from downtown Atlanta, with wide spacious homes sites, all with private backyards. Orion will not have any future phases, so acting fast is important if you have interest. Offering four and five bedrooms, two and three car garages, covered back porches with corner fireplaces. Smart Home Features Smart WIFI Thermostat main level, Smart WIFI Garage Door Opener, Smart WIFI Keyless Front Door Lock. Interior flex spaces, bedroom on the main per plan, Smart Home features, open island, gourmet kitchens, ceramic bathrooms, granite, and quartz countertops and more make Orion a viable choice for those seeking a community that is less than 30 minutes from downtown Atlanta. GPS ADDRESS 557 JAMES RD, LAWRENCEVILLE 30044
- Type:
- Single Family
- Sq.Ft.:
- 2,182
- Status:
- Active
- Beds:
- 5
- Lot size:
- 0.12 Acres
- Year built:
- 2006
- Baths:
- 3.00
- MLS#:
- 7463147
- Subdivision:
- Brooks Chase Ph 01
ADDITIONAL INFORMATION
Great location, this stunning, well-maintained home features a great kitchen with granite counter tops, view of the family room and separate dining room. Interior has fresh paint and extra storage room upstairs off of the laundry. There is a bedroom and 1 full bath on the main level and 4 additional bedrooms and 2 baths upstairs. This amazing home is location in the Brooks Chase subdivision making it convenient to local shops and restaurants. Please submit all offers in a PDF format. **CALL FOR SPECIAL INSTRUCTIONS AND CODE FOR SHOWING HOME**
- Type:
- Land
- Sq.Ft.:
- n/a
- Status:
- Active
- Beds:
- n/a
- Lot size:
- 0.41 Acres
- Baths:
- MLS#:
- 10385315
- Subdivision:
- Sutton Barnes Sub #I
ADDITIONAL INFORMATION
Amazing lot for sale on a very good location and established Neighborhood, NO HOA. Level Lot of 0.41 acres to build your dream Home, Sewer available on street, The average value of the properties is on the lower $400K. Great opportunity now, go and show!.

The data relating to real estate for sale on this web site comes in part from the Broker Reciprocity Program of Georgia MLS. Real estate listings held by brokerage firms other than this broker are marked with the Broker Reciprocity logo and detailed information about them includes the name of the listing brokers. The broker providing this data believes it to be correct but advises interested parties to confirm them before relying on them in a purchase decision. Copyright 2025 Georgia MLS. All rights reserved.
Price and Tax History when not sourced from FMLS are provided by public records. Mortgage Rates provided by Greenlight Mortgage. School information provided by GreatSchools.org. Drive Times provided by INRIX. Walk Scores provided by Walk Score®. Area Statistics provided by Sperling’s Best Places.
For technical issues regarding this website and/or listing search engine, please contact Xome Tech Support at 844-400-9663 or email us at [email protected].
License # 367751 Xome Inc. License # 65656
[email protected] 844-400-XOME (9663)
750 Highway 121 Bypass, Ste 100, Lewisville, TX 75067
Information is deemed reliable but is not guaranteed.
Lawrenceville Real Estate
The median home value in Lawrenceville, GA is $364,900. This is lower than the county median home value of $368,000. The national median home value is $338,100. The average price of homes sold in Lawrenceville, GA is $364,900. Approximately 44.69% of Lawrenceville homes are owned, compared to 50.15% rented, while 5.16% are vacant. Lawrenceville real estate listings include condos, townhomes, and single family homes for sale. Commercial properties are also available. If you see a property you’re interested in, contact a Lawrenceville real estate agent to arrange a tour today!
Lawrenceville, Georgia 30044 has a population of 30,299. Lawrenceville 30044 is less family-centric than the surrounding county with 37.76% of the households containing married families with children. The county average for households married with children is 38.62%.
The median household income in Lawrenceville, Georgia 30044 is $51,242. The median household income for the surrounding county is $75,853 compared to the national median of $69,021. The median age of people living in Lawrenceville 30044 is 33 years.
Lawrenceville Weather
The average high temperature in July is 89.1 degrees, with an average low temperature in January of 30.7 degrees. The average rainfall is approximately 52.3 inches per year, with 1.2 inches of snow per year.
