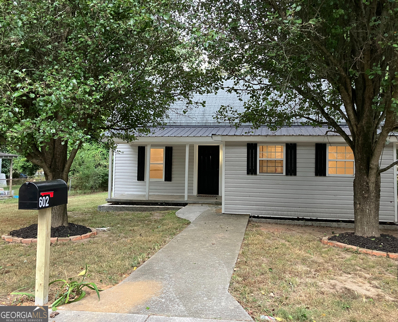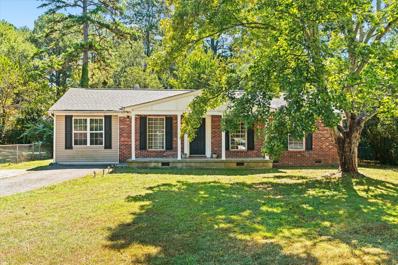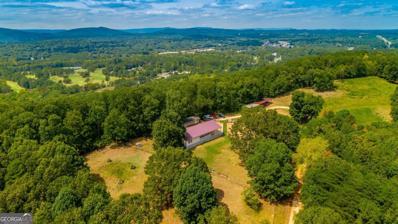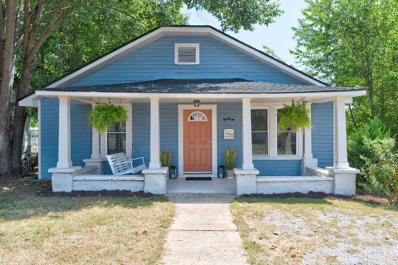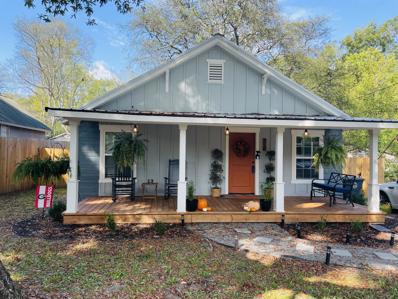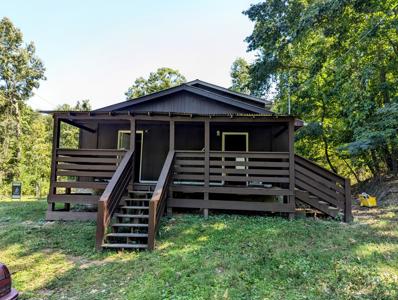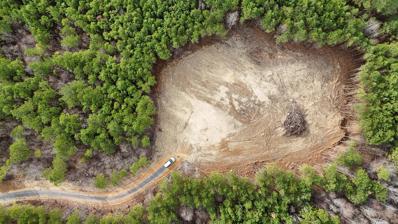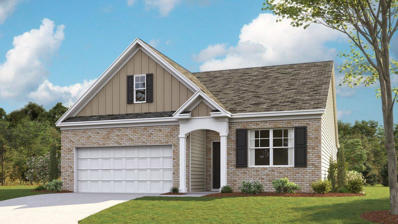Lafayette GA Homes for Rent
$249,500
603 1st Street Lafayette, GA 30728
- Type:
- Single Family
- Sq.Ft.:
- 1,932
- Status:
- Active
- Beds:
- 3
- Lot size:
- 1.85 Acres
- Year built:
- 1965
- Baths:
- 2.00
- MLS#:
- 10378666
- Subdivision:
- None
ADDITIONAL INFORMATION
Looking for a full brick home with acreage? Sitting on 1.85 Acres Fronting First St @ corner of Park Street. Spacious home offers 3 Bedrooms and 2 Full Baths, 2 Fireplaces (1 in Formal Living area and 1 in Den) Home has plenty of potential. Home is in need of cosmetic upgrades. Detached Garage is 37x24, with 3 Garage Doors. Live in the City with convenience of shopping and business yet have the feel of Country with this huge corner lot. Seller has added New Roofs to home and garage.
- Type:
- Single Family
- Sq.Ft.:
- n/a
- Status:
- Active
- Beds:
- 3
- Lot size:
- 0.34 Acres
- Year built:
- 1937
- Baths:
- 2.00
- MLS#:
- 10377946
- Subdivision:
- None
ADDITIONAL INFORMATION
Motivated Seller! Bring your offers! This tastefully remodeled 3 bedroom, 2 bathroom home, has all the perks of new build comfort. The first step inside the front door will leave you in awe of the original 1937, 10 foot ceilings trimmed with crown. The living space has been opened to provide a modern open floor plan with plenty of space to entertain in the expansive living room, or the brand new kitchen. The kitchen comes with new, energy efficient appliances, and new cabinets and countertops. Off the kitchen is a cozy extra bedroom that's perfect for a guest room, or office. Down the hall is a guest bathroom, guest bedroom, laundry, and master suite. The entire home has been upgraded with new LVP flooring, and is truly move-in ready! The exterior has had a facelift of it's own with new siding and energy efficient windows, all replaced in the last 2 years. Rest with confidence knowing even the unseen items have been updated including all new electrical, plumbing, HVAC, insulation, and crawlspace. Schedule a showing today to see the beauty and charm of this gem in the city limits of Lafayette, GA. You could be the next owner of this charming homes narrative! Seller is a licensed Realtor in the State of Georgia #422646.
- Type:
- Land
- Sq.Ft.:
- n/a
- Status:
- Active
- Beds:
- n/a
- Lot size:
- 7.94 Acres
- Baths:
- MLS#:
- 1399191
ADDITIONAL INFORMATION
This almost 8 acre lot, presents an excellent opportunity for those craving privacy and natural beauty. The property boasts mature trees, offering a peaceful setting and an ideal spot to build a dream home or create a quiet retreat. Its proximity to Ringgold and Chickamauga enhances convenience while preserving a secluded feel. Whether you're into hunting, outdoor adventures, or simply savoring nature's tranquility, this land has it all. With flexible building options and abundant wildlife, this property is truly a hidden gem waiting to be explored and enjoyed.
- Type:
- Land
- Sq.Ft.:
- n/a
- Status:
- Active
- Beds:
- n/a
- Lot size:
- 0.69 Acres
- Baths:
- MLS#:
- 1399129
- Subdivision:
- None
ADDITIONAL INFORMATION
$209,900
190 Chota Circle LaFayette, GA 30728
- Type:
- Single Family
- Sq.Ft.:
- 1,375
- Status:
- Active
- Beds:
- 3
- Lot size:
- 0.26 Acres
- Year built:
- 1968
- Baths:
- 1.00
- MLS#:
- 1399144
- Subdivision:
- Cherokee Ests
ADDITIONAL INFORMATION
Charming 3-bedroom, 1-bath home situated on a spacious corner lot with a fully fenced backyard. This inviting home boasts an open-concept layout that seamlessly connects the living, dining, kitchen, and den areas, creating a perfect space for both everyday living and entertaining. Large windows flood the interior with natural light, highlighting the unique ceilings that add character throughout. The kitchen offers plenty of cabinet space and a generously sized pantry for storage. Major updates include a newer HVAC system, roof, and water heater, all within the past five years, ensuring peace of mind for the next homeowner.
- Type:
- Land
- Sq.Ft.:
- n/a
- Status:
- Active
- Beds:
- n/a
- Lot size:
- 0.69 Acres
- Baths:
- MLS#:
- 10376775
- Subdivision:
- None
ADDITIONAL INFORMATION
Beautiful level building lot. Sign on property
$250,000
0 Clement Road LaFayette, GA 30728
- Type:
- Land
- Sq.Ft.:
- n/a
- Status:
- Active
- Beds:
- n/a
- Lot size:
- 18.69 Acres
- Baths:
- MLS#:
- 10376510
- Subdivision:
- None
ADDITIONAL INFORMATION
Welcome to this gorgeous property located on Clement Rd. Bring your vision and create your own paradise! There are a couple structures on the property but the value is in the land. At one point there was power connected to the main house and there's a well. The location is perfect for someone looking to be out of the hustle and bustle but close enough to still enjoy city life! You're less than a 20 minute drive to Dalton, 40 minutes to Chattanooga and 20 minutes to Calhoun.
$440,000
0 Townsend Road LaFayette, GA 30728
- Type:
- Land
- Sq.Ft.:
- n/a
- Status:
- Active
- Beds:
- n/a
- Lot size:
- 18.68 Acres
- Baths:
- MLS#:
- 10375135
- Subdivision:
- None
ADDITIONAL INFORMATION
Located on the corner of Townsend Rd and Clement Rd you'll find a total of 18.68 acres of endless possibilities. On the Townsend rd portion there is 16.50 acres and then located across the street is 2.18 acres on Clement. Whether your vision is to build a beautiful home, land for hunting or create a fun glamping site this property offers it all!
- Type:
- Single Family
- Sq.Ft.:
- 1,569
- Status:
- Active
- Beds:
- 3
- Lot size:
- 18.04 Acres
- Year built:
- 2004
- Baths:
- 2.00
- MLS#:
- 10373024
- Subdivision:
- Don Reagan
ADDITIONAL INFORMATION
Welcome to your private country retreat! This charming 3-bedroom, 2-bath home sits on over 18 acres of breathtaking land, offering stunning mountain views that stretch as far as the eye can see. Enjoy peaceful living surrounded by nature, complete with a tranquil stocked pond perfect for relaxing or fishing. The property also features a spacious pole barn and a 32X16 workshop, ideal for storage or projects. Whether you're looking for a serene escape or a space to indulge in your hobbies, this property offers endless possibilities. Embrace country living at its finest! Schedule your private showing today!
- Type:
- Single Family
- Sq.Ft.:
- 2,774
- Status:
- Active
- Beds:
- 3
- Lot size:
- 0.23 Acres
- Year built:
- 1910
- Baths:
- 3.00
- MLS#:
- 1398715
ADDITIONAL INFORMATION
GREAT INVESTMENT OPPORTUNITY!!!! TWO HOMES on ONE PARCEL in the CITY OF LAFAYETTE and it is a CORNER LOT! 12A the wood siding house (one level) is in need of several repairs. Floors are weak in some areas. It was tenant occupied until recently... tenant moved out. Past rent collected was $650.00. This home currently has 1 bedrm, 2 full baths and one extra room with no closet that could be turned into a bedroom...making this a 2 bedroom. Some of the yard is fenced with single detached carport. Shingle roof on this home with front and back covered porch. 12B is a block home with 2 bedrooms and 1 bath. This home is very SPACIOUS. Metal roof on this home with covered front porch. Home on slab. Neither home has central heat and air. THIS PROPERTY with 2 homes IS being sold AS IS, WHERE IS!
- Type:
- Single Family
- Sq.Ft.:
- 2,774
- Status:
- Active
- Beds:
- 3
- Lot size:
- 0.23 Acres
- Year built:
- 1910
- Baths:
- 3.00
- MLS#:
- 10371895
- Subdivision:
- None
ADDITIONAL INFORMATION
GREAT INVESTMENT OPPORTUNITY!!!! TWO HOMES on ONE PARCEL in the CITY OF LAFAYETTE and it is a CORNER LOT! 12A the wood siding house (one level) is in need of several repairs. Floors are weak in some areas. It was tenant occupied until recently... tenant moved out. Past rent collected was $650.00. This home currently has 1 bedrm, 2 full baths and one extra room with no closet that could be turned into a bedroom...making this a 2 bedroom. Some of the yard is fenced with single detached carport. Shingle roof on this home with front and back covered porch. 12B is a block home with 2 bedrooms and 1 bath. This home is very SPACIOUS. Metal roof on this home with covered front porch. Home on slab. Neither home has central heat and air. THIS PROPERTY with 2 homes IS being sold AS IS, WHERE IS!
- Type:
- Single Family
- Sq.Ft.:
- 800
- Status:
- Active
- Beds:
- 2
- Lot size:
- 9.6 Acres
- Year built:
- 2005
- Baths:
- 1.00
- MLS#:
- 10372883
- Subdivision:
- None
ADDITIONAL INFORMATION
Tucked within 9.6 acres, this property offers exciting investment potential, multi-family living or the allure of group getaways. This property consists of two charming tiny homes that are thoughtfully designed to maximize comfort and functionality featuring cozy living areas and fully equipped kitchens The first home includes 1-2 bedrooms, a combined kitchen/dining area, and a spacious front porch. Upgrades include stainless steel appliances, ceramic tile, and LVP flooring. The second home offers 2 bedrooms, 1 bath, stainless steel appliances, LVP flooring, ceramic tile, and a large front porch. With ample privacy and space for potential future development, the property provides a canvas for building your dream home. There are also ample opportunities for gardening, outdoor activities, or even the development of additional structures, making it an ideal setting for families seeking a peaceful retreat or investors looking to expand their portfolio or short-term rentals. In addition to these homes is a spacious storage building adjacent to the primary home. Conveniently located to LaFayette, this property is only a 30 minute drive to Chattanooga. Don't miss out on this great opportunity, schedule your appointment today.
- Type:
- Single Family
- Sq.Ft.:
- 1,610
- Status:
- Active
- Beds:
- 4
- Lot size:
- 0.25 Acres
- Year built:
- 1962
- Baths:
- 2.00
- MLS#:
- 1398483
ADDITIONAL INFORMATION
Welcome to your new 4 bed 2 bath haven full of comfort and convenience, all on one level! This adorable single-level home boasts an array of features designed to cater to your lifestyle needs. With a water heater that's just 3 years old and a roof that's 5 years old, you can rest assured knowing that the essential components of your home are in great condition. Step outside and you'll discover your personal oasis! An above-ground pool, cabana, and a two year old 12x16 shed that's fully equipped with power. This property seamlessly blends convenience, functionality, and leisure, making it an exceptional place to call home!
- Type:
- Land
- Sq.Ft.:
- n/a
- Status:
- Active
- Beds:
- n/a
- Lot size:
- 23.41 Acres
- Baths:
- MLS#:
- 1398421
ADDITIONAL INFORMATION
Beautiful wooded acreage 23.41+- acres to build your dream home, located in LaFayette, GA! There is a natural spring fed creek running through the bottom, flat portion of the property. Amazing mature trees. If you are a hunter enjoy hunting on the property. This property truly is beautiful, don't miss an opportunity to see this land. Currently in an agricultural covenant if buyer wishes to continue.
- Type:
- Single Family
- Sq.Ft.:
- 1,235
- Status:
- Active
- Beds:
- 3
- Lot size:
- 0.1 Acres
- Year built:
- 1927
- Baths:
- 2.00
- MLS#:
- 1398399
ADDITIONAL INFORMATION
This charming cottage is the perfect place to call home in the heart of downtown LaFayette, GA! Welcome to this beautifully remodeled home that boasts a covered rocking chair front porch, a cozy kitchen with new stainless steel appliances, beautiful flooring, all new interior and exterior paint, plantation blinds, new light fixtures and faucets, freshly stained covered back deck, new carpet and new 30-year architectural roof. The completely remodeled bathrooms are absolutely adorable. You'll absolutely fall in love with this beautiful home! If location and convenience is important to you, you have found the perfect small town home, just 1 block from the local Fire and Police Station and Joe Stock Park, walking distance to all downtown activities including the Honeybee Festival, fireworks, parades, Farmer's Market and all that this quaint little town has to offer. Schedule your showing today!
- Type:
- Single Family
- Sq.Ft.:
- 1,138
- Status:
- Active
- Beds:
- 2
- Lot size:
- 1.03 Acres
- Year built:
- 1967
- Baths:
- 1.00
- MLS#:
- 1398244
ADDITIONAL INFORMATION
Amazing cottage home in LaFayette, 2 bedrooms 1 bath on over an acre. The outdoor entertaining area on the screened back deck is huge with ceiling fans and electrical. The pool area is just off the screened porch for relaxing on summer days. There is a workshop/garage with electric and a she shed.
- Type:
- Single Family
- Sq.Ft.:
- 1,618
- Status:
- Active
- Beds:
- 3
- Lot size:
- 0.23 Acres
- Year built:
- 2024
- Baths:
- 2.00
- MLS#:
- 1398222
ADDITIONAL INFORMATION
The Aria floorplan is available in Price's Crossing in LaFayette, GA. This spacious single level split floorplan features 3 bedrooms and 2 bathrooms. The primary bedroom has a large walk-in closet with a comfortable bathroom. The kitchen, living, and dining areas are open concept, allowing the home to feel even more spacious and welcoming. The kitchen has a beautiful island with countertop seating, making it ideal for entertaining. This plan also features a covered patio in the back of the house. Enjoy the convenience of a laundry room directly off the foyer. Express Series features include 8ft Ceilings on first floor, Shaker style cabinetry, Solid Surface Countertops with 4in backsplash, Stainless Steel appliances by Whirlpool, Moen Chrome plumbing fixtures with Anti-scald shower valves, Mohawk flooring, LED lighting throughout, Architectural Shingles, Concrete rear patio (may vary per plan), & our Home Is Connected Smart Home Package. Seller offering closing cost assistance to qualified buyers. Builder warranty included. See agent for details. Due to variations amongst computer monitors, actual colors may vary. Pictures, photographs, colors, features, and sizes are for illustration purposes only and will vary from the homes as built. Photos may include digital staging. Square footage and dimensions are approximate. Buyer should conduct his or her own investigation of the present and future availability of school districts and school assignments. *Taxes are estimated. Buyer to verify all information.
- Type:
- Single Family
- Sq.Ft.:
- 2,164
- Status:
- Active
- Beds:
- 3
- Lot size:
- 0.22 Acres
- Year built:
- 2024
- Baths:
- 3.00
- MLS#:
- 1398220
ADDITIONAL INFORMATION
Welcome to the Penwell floorplan in Price's Crossing in Lafayette. This stunning open concept two-story home features a design that is sure to fit all stages of life. The foyer opens into an eat-in kitchen and living area. The kitchen offers a large pantry, plenty of cabinet space, and an island with countertop seating. The first floor also includes a powder room for convenience, and a flex room that could serve as an office or formal dining room. Upstairs is a loft that can accommodate work and play. The primary bedroom features a spacious walk-in closet and private bathroom. Two additional secondary bedrooms share a full bathroom. The laundry room is located on the second floor. Express Series features include 8ft Ceilings on first floor, Shaker style cabinetry, Solid Surface Countertops with 4in backsplash, Stainless Steel appliances by Whirlpool, Moen Chrome plumbing fixtures with Anti-scald shower valves, Mohawk flooring, LED lighting throughout, Architectural Shingles, Concrete rear patio (may vary per plan), & our Home Is Connected Smart Home Package. Seller offering closing cost assistance to qualified buyers. Builder warranty included. See agent for details. Due to variations amongst computer monitors, actual colors may vary. Pictures, photographs, colors, features, and sizes are for illustration purposes only and will vary from the homes as built. Photos may include digital staging. Square footage and dimensions are approximate. Buyer should conduct his or her own investigation of the present and future availability of school districts and school assignments. *Taxes are estimated. Buyer to verify all information.
- Type:
- Single Family
- Sq.Ft.:
- 1,991
- Status:
- Active
- Beds:
- 4
- Lot size:
- 0.23 Acres
- Year built:
- 2024
- Baths:
- 3.00
- MLS#:
- 1398219
ADDITIONAL INFORMATION
Built for the way you live; the Belhaven floorplan is available in the Price's Crossing community in Lafayette, GA. This two-story plan features a gracious primary bedroom upstairs with a walk-in-closet and spacious bathroom. The second level also features three secondary bedrooms with an additional bathroom. Enjoy the convenience of having washer and dryer hookups upstairs. The main level has a flex room that could be used as a study or designated formal dining area as well as a powder room located directly off the foyer. This floorplan offers open concept living, with the expansive great room looking over the modern kitchen. Windows and doors at the back of the home bathe the kitchen area in natural sunlight. The kitchen is an entertainer's dream with a sleek island that features countertop seating. It also features a spacious pantry with plenty of room for grocery items. Express Series features include 8ft Ceilings on first floor, Shaker style cabinetry, Solid Surface Countertops with 4in backsplash, Stainless Steel appliances by Whirlpool, Moen Chrome plumbing fixtures with Anti-scald shower valves, Mohawk flooring, LED lighting throughout, Architectural Shingles, Concrete rear patio (may vary per plan), & our Home Is Connected Smart Home Package. Seller offering closing cost assistance to qualified buyers. Builder warranty included. See agent for details. Due to variations amongst computer monitors, actual colors may vary. Pictures, photographs, colors, features, and sizes are for illustration purposes only and will vary from the homes as built. Photos may include digital staging. Square footage and dimensions are approximate. Buyer should conduct his or her own investigation of the present and future availability of school districts and school assignments. *Taxes are estimated. Buyer to verify all information.
- Type:
- Single Family
- Sq.Ft.:
- 2,040
- Status:
- Active
- Beds:
- 3
- Lot size:
- 5.13 Acres
- Year built:
- 2020
- Baths:
- 3.00
- MLS#:
- 10365722
- Subdivision:
- None
ADDITIONAL INFORMATION
Enjoy the country life in this BEAUTIFUL modern rustic home on 5.13 acres. This lovely home features a bright and cheerful great room with stone fireplace, kitchen / dining area with island work center, solid-surface counters, tons of cabinet space, and more. Master bedroom has its own private bath with gorgeous walk-in shower and separate vanities. Two additional bedrooms share an additional full bath. Custom wood accents and beautiful concrete floors throughout the home. Take in the surrounding views and the peace and quiet on the covered front porch, covered patio in back. There is also a 20x12 chicken/rabbit coop. Come make this lovely home yours. Call today for full details or a showing.
- Type:
- Single Family
- Sq.Ft.:
- 1,152
- Status:
- Active
- Beds:
- 2
- Lot size:
- 0.09 Acres
- Year built:
- 1935
- Baths:
- 2.00
- MLS#:
- 1398133
- Subdivision:
- W T Corley
ADDITIONAL INFORMATION
This delightful 2-bedroom, 2-bathroom house blends modern updates with cozy comforts, perfect for relaxed living and entertaining. Step inside to discover beautifully refinished hardwood floors that add a touch of elegance throughout. The inviting kitchen features stylish butcher-block countertops, ideal for both cooking and casual meals. Enjoy your morning coffee or evening relaxation on the cute front porch, or take advantage of the newly installed patio in the backyard—an excellent space for summer barbecues or serene outdoor moments. The privacy-fenced yard ensures a tranquil retreat, while the new windows bring in plenty of natural light and enhance energy efficiency. Located in a friendly town with local restaurants and a vibrant farmers market, this home offers convenience and a sense of community. Whether you're exploring the local amenities or enjoying your private oasis, this house is a perfect blend of comfort and charm. Don't miss the opportunity to make it yours!
- Type:
- Single Family
- Sq.Ft.:
- 3,444
- Status:
- Active
- Beds:
- 4
- Lot size:
- 2.54 Acres
- Year built:
- 2018
- Baths:
- 3.00
- MLS#:
- 10363211
- Subdivision:
- Pearl Brown Property
ADDITIONAL INFORMATION
Experience the perfect blend with this BEAUTIFUL 4 bedroom, 3 bath home on over 2 acres of land, complete with picturesque mountain views and close proximity to town. The open floorplan on the main level showcases a beautifully designed kitchen with granite counters and island, perfect for entertaining. Both the front and back covered porches offer stunning views of the countryside, while the main floor features a split bedroom floorplan and two laundry areas for added convenience on the main and in the basement. Upstairs, discover a bonus room waiting for your finishing touches, ideal for a recreation room or extra bedroom. The master suite is a serene retreat, complete with a walk-in closet, trey ceiling, private bathroom with makeup vanity, and tiled shower. The basement features a cozy bedroom, full bath, and laundry area creating the perfect mother-in-law suite or teen retreat. This remarkable home also boasts a small storm shelter area and expansive unfinished area, providing endless opportunities for future growth. The entire basement is already heated and cooled. The exterior features low-maintenance vinyl siding, an outbuilding, fenced in area, and ample level yard space, solidifying this home's status as a true gem. Do not delay...schedule your private showing today!
- Type:
- Single Family
- Sq.Ft.:
- 1,176
- Status:
- Active
- Beds:
- 2
- Lot size:
- 0.49 Acres
- Year built:
- 2003
- Baths:
- 1.00
- MLS#:
- 1397845
- Subdivision:
- None
ADDITIONAL INFORMATION
$210,000
5802 Highway 151 LaFayette, GA 30728
- Type:
- Land
- Sq.Ft.:
- n/a
- Status:
- Active
- Beds:
- n/a
- Lot size:
- 13.2 Acres
- Baths:
- MLS#:
- 1397831
- Subdivision:
- None
ADDITIONAL INFORMATION
- Type:
- Single Family
- Sq.Ft.:
- 1,618
- Status:
- Active
- Beds:
- 3
- Lot size:
- 0.17 Acres
- Year built:
- 2024
- Baths:
- 2.00
- MLS#:
- 1397710
ADDITIONAL INFORMATION
The Aria floorplan is available in Price's Crossing in LaFayette, GA. This spacious single level split floorplan features 3 bedrooms and 2 bathrooms. The primary bedroom has a large walk-in closet with a comfortable bathroom. The kitchen, living, and dining areas are open concept, allowing the home to feel even more spacious and welcoming. The kitchen has a beautiful island with countertop seating, making it ideal for entertaining. This plan also features a covered patio in the back of the house. Enjoy the convenience of a laundry room directly off the foyer. Express Series features include 8ft Ceilings on first floor, Shaker style cabinetry, Solid Surface Countertops with 4in backsplash, Stainless Steel appliances by Whirlpool, Moen Chrome plumbing fixtures with Anti-scald shower valves, Mohawk flooring, LED lighting throughout, Architectural Shingles, Concrete rear patio (may vary per plan), & our Home Is Connected Smart Home Package. Seller offering closing cost assistance to qualified buyers. Builder warranty included. See agent for details. Due to variations amongst computer monitors, actual colors may vary. Pictures, photographs, colors, features, and sizes are for illustration purposes only and will vary from the homes as built. Photos may include digital staging. Square footage and dimensions are approximate. Buyer should conduct his or her own investigation of the present and future availability of school districts and school assignments. *Taxes are estimated. Buyer to verify all information.

The data relating to real estate for sale on this web site comes in part from the Broker Reciprocity Program of Georgia MLS. Real estate listings held by brokerage firms other than this broker are marked with the Broker Reciprocity logo and detailed information about them includes the name of the listing brokers. The broker providing this data believes it to be correct but advises interested parties to confirm them before relying on them in a purchase decision. Copyright 2024 Georgia MLS. All rights reserved.
Lafayette Real Estate
The median home value in Lafayette, GA is $216,800. This is higher than the county median home value of $185,600. The national median home value is $338,100. The average price of homes sold in Lafayette, GA is $216,800. Approximately 39.19% of Lafayette homes are owned, compared to 49.99% rented, while 10.82% are vacant. Lafayette real estate listings include condos, townhomes, and single family homes for sale. Commercial properties are also available. If you see a property you’re interested in, contact a Lafayette real estate agent to arrange a tour today!
Lafayette, Georgia has a population of 6,928. Lafayette is more family-centric than the surrounding county with 28.36% of the households containing married families with children. The county average for households married with children is 25.46%.
The median household income in Lafayette, Georgia is $31,377. The median household income for the surrounding county is $48,633 compared to the national median of $69,021. The median age of people living in Lafayette is 38.1 years.
Lafayette Weather
The average high temperature in July is 88.1 degrees, with an average low temperature in January of 28.1 degrees. The average rainfall is approximately 50.3 inches per year, with 0.8 inches of snow per year.

