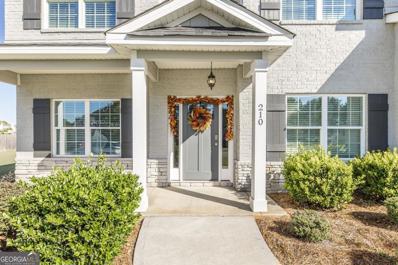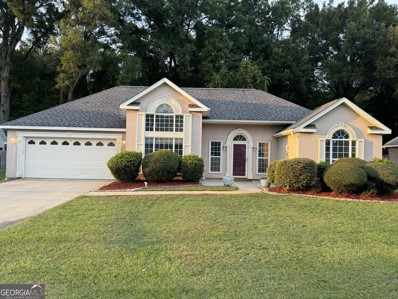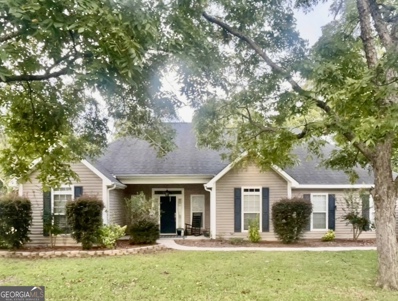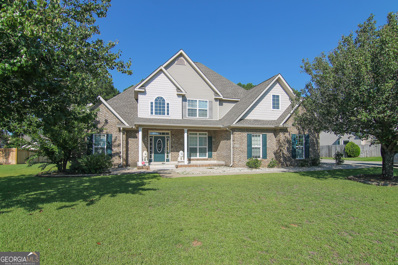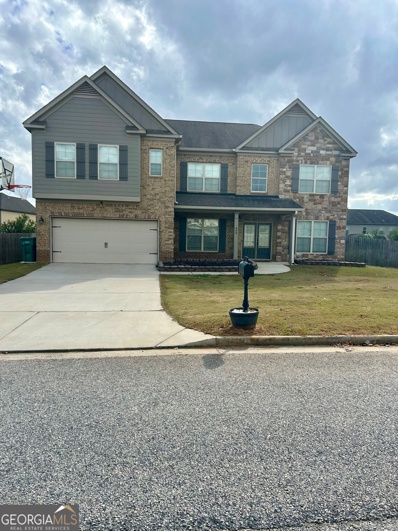Kathleen GA Homes for Rent
- Type:
- Single Family
- Sq.Ft.:
- 3,151
- Status:
- Active
- Beds:
- 5
- Lot size:
- 0.41 Acres
- Year built:
- 2020
- Baths:
- 3.00
- MLS#:
- 10394272
- Subdivision:
- Mossy Meadows
ADDITIONAL INFORMATION
** Stunning **Fully Furnished** Previous Model Home** Check out our Hottest Floorplan! The Cypress D Plan in Mossy Meadows, a Hughston Homes Community. This plan offers 3151 SF of Inviting furnished Living Space! Formal Dining Room Boasting Tons of Detail coffered ceiling, arched entrance. Versatile Flex Space perfect for Home Office, Spacious Great Room w/cozy Wood Burning Fireplace. Well-Appointed Kitchen features Stylish Cabinetry, Gorgeous Quartz Countertops, Tiled Backsplash & Stainless Appliances. Kitchen Island creates an ideal workspace, open to Breakfast Area. 5th Bedroom & Full Bath on Main Level for Guests. Owner's Entry Boasts our Signature Drop Zone, an Ideal Catch-all. Upstairs Leads to Media Room, a favorite for Movie Nights. Owner's Suite w/ Sitting Area & Trey Ceilings. Owner's Bath w/ Garden Tub, Tiled Shower, Vanity & Walk-in Closet. Ample Sized Additional Bedrooms w/ Great Natural Lighting. Upstairs Laundry & Hall Bath Centrally located to Bedrooms. Enjoy Hardwood Flooring throughout Living Spaces on Main Level & Tons of Hughston Homes Included Features. Our Signature Gameday Patio with Wood Burning Fireplace is the Perfect Place to Unwind on a Fall Evening! All furnishings to pass with sale!
$498,800
108 Coyote Run Kathleen, GA 31047
- Type:
- Single Family-Detached
- Sq.Ft.:
- 2,900
- Status:
- Active
- Beds:
- 4
- Lot size:
- 0.34 Acres
- Baths:
- 4.00
- MLS#:
- 246221
- Subdivision:
- THE WOODLANDS
ADDITIONAL INFORMATION
- Type:
- Single Family
- Sq.Ft.:
- 1,632
- Status:
- Active
- Beds:
- 3
- Lot size:
- 0.25 Acres
- Year built:
- 1997
- Baths:
- 2.00
- MLS#:
- 10390230
- Subdivision:
- Eagle Bluff
ADDITIONAL INFORMATION
Charming 3 bedroom , 2 bathroom Stucco Home with spacious living areas. This home features a spacious kitchen with a separate dining room, and great room. 2 car Garage, Enclosed patio area/office overview, a large back yard with a beautiful large in the front as well. Home is vacant show anytime.
$275,900
105 Duke Lane Kathleen, GA 31047
- Type:
- Single Family
- Sq.Ft.:
- 1,612
- Status:
- Active
- Beds:
- 3
- Lot size:
- 0.34 Acres
- Year built:
- 2000
- Baths:
- 2.00
- MLS#:
- 10389722
- Subdivision:
- Walkers Grove
ADDITIONAL INFORMATION
MUST SEE this beautifully maintained one-level residence boasts three spacious bedrooms and two full bathrooms, and a 2-car garage. The master bedroom features a generous walk-in closet and a private door that opens directly to the serene back patio, facing a privacy fenced enclosed backyard. Recent updates include stunning new LVP flooring in the kitchen and freshly painted shutters around the exterior of the home. Situated on .34+/- acres, this property offers plenty of outdoor space for relaxation and recreation. The backyard is perfect for gatherings, complete with a cozy fire pit storage shed to keep your outdoor essentials organized. This home is a must-see. Don't miss the opportunity to make it yours!
- Type:
- Single Family
- Sq.Ft.:
- 5,441
- Status:
- Active
- Beds:
- 5
- Lot size:
- 0.35 Acres
- Year built:
- 1996
- Baths:
- 6.00
- MLS#:
- 10370013
- Subdivision:
- None
ADDITIONAL INFORMATION
Beautiful 5 Bedroom 5.5 Bath Sprawling Brick Ranch On The #7 Fairway of Houston Lake Country Club. 10' Ceilings on The main and 9' Ceilings Upstairs - Hardwood Floors - Formal Dining - Formal Living - Morning Room - Office - 2 Fireplaces - Huge Gourmet Kitchen with 48" Subzero Fridge, Triple Sink with Disposal, 5 Burner Thermador Glass Surface Unit, 12" Oven Regular and Convection, Gibraltar Counter Tops, Pantry - Mud Room -Oversized Private Owners Suite with Tons Of Closets and Huge Master Bath with Skylight Garage 572' Garage with 264' Ac Shop with Full Bath - Sprinkler System -Plantation Shutters- Cental Vacuum - Terrace - Tumbled Oversized Brick- 6" Exterior Insulated Walls - Smoke Detector System - Security System -2 Water Heaters - 3 HVAC Units - SO MUCH MORE CALL TODAY FOR PRIVATE SHOWING!!!
- Type:
- Single Family
- Sq.Ft.:
- 2,641
- Status:
- Active
- Beds:
- 4
- Lot size:
- 0.17 Acres
- Year built:
- 2021
- Baths:
- 3.00
- MLS#:
- 10424393
- Subdivision:
- Wind River
ADDITIONAL INFORMATION
Welcome Wind River, this lovely "Like-New" home is located in a quiet subdivision, zoned for Veterans High School, close to Robins AFB, schools & great golf courses! Main level includes a cozy living area w/fireplace, open concept kitchen with stainless steel appliances, granite countertops, breakfast area, large island and pantry. Enjoy the formal dining area or a wonderful home office! 4 bedrooms upstairs including the spacious owner's suite with roomy bathroom, showcasing a tiled shower and soaking bathtub. Spend time relaxing on the gorgeous "Game-Day" screened sunroom/patio with wood burning fireplace, TV hook-ups, privacy curtains and ceiling fan! Fenced Backyard, Security System and Solar Panels installed too! **HUGE SAVINGS ON ELECTRIC BILL**
- Type:
- Single Family
- Sq.Ft.:
- 3,324
- Status:
- Active
- Beds:
- 5
- Lot size:
- 0.32 Acres
- Year built:
- 2024
- Baths:
- 4.00
- MLS#:
- 10366635
- Subdivision:
- Mossy Meadows
ADDITIONAL INFORMATION
A Hughston Homes Community. Welcome to our Jackson A Floorplan. One of our Favorite Floorplans with 3324 SF of Living Space. Formal Dining Room, Flex Space, Spacious Great Room, Kitchen, Breakfast Area, 5 Bedrooms, 4 Baths, 2 Car Garage and Our Signature Gameday Patio perfect for Outdoor Entertaining. ***Ask about or Included Home Automation*** Bright Open Floorplan awaits! Inviting Entry Foyer, Formal Dining Room w/ Tons of Detail, Flex Space ideal for Home Office, Huge Great Room w/ Woodburning Fireplace & Tons of Light. Open Kitchen w/ Stylish Cabinetry, Granite Countertops, Tiled Backsplash, & Stainless Appliances. Large Kitchen Island & Walk-in Pantry for Additional Space. Owner's Entry Boasts Signature Drop Zone. 5th Bedroom & Full Bath on Main Level for Guests. Upstairs leads to a Huge Owner's Suite featuring Trey Ceilings. Owner's Bath w/ Garden Tub, Tiled Shower & Large Walk-in Closet. Additional Bedroom w/ Walk-in Closet & Full Bath, creating a Teenager or In-Law Suite. 2 Additional Generously sized Bedrooms, Hall Bath & Laundry Conveniently Located Upstairs. Enjoy Hardwood Flooring throughout Living Spaces on Main Level & Tons of Hughston Homes Included Features. Our Gameday Patio w/ Wood Burning Fireplace is the Perfect Space for Fall Football.
- Type:
- Single Family
- Sq.Ft.:
- 2,795
- Status:
- Active
- Beds:
- 4
- Lot size:
- 0.42 Acres
- Year built:
- 2005
- Baths:
- 3.00
- MLS#:
- 10359042
- Subdivision:
- The Rydings
ADDITIONAL INFORMATION
Discover comfort and style in this 4 bedroom, 2.5 bathroom home with a popular split floor plan. Perfectly situated off Highway 96, you'll enjoy easy access to shopping, dining, and entertainment. Plus, this home is zoned for county-only taxes and Houston County High School. Make your way inside to a grand two-story foyer showcasing a charming catwalk above. The formal dining room flows into the spacious family room, highlighted by a dramatic two-story ceiling. The heart of the home is the kitchen, complete with a cozy keeping area featuring a fireplace - ideal for casual dining or entertaining guests. Retreat to the main level owner's suite, offering a private oasis with a jetted tub. Upstairs, three additional bedrooms share a Jack and Jill bathroom. Outdoor living is a breeze with a screened porch, covered patio, and a generous backyard. The side entry garage provides convenient access without taking away from the curb appeal. Don't miss this opportunity to make this house your home! Call today to schedule your private showing.
- Type:
- Single Family-Detached
- Sq.Ft.:
- 2,011
- Status:
- Active
- Beds:
- 4
- Lot size:
- 4.05 Acres
- Year built:
- 1940
- Baths:
- 2.00
- MLS#:
- 244994
ADDITIONAL INFORMATION
$2,000,000
1176 Ga Hwy 96 Kathleen, GA 31047
- Type:
- Other
- Sq.Ft.:
- 210,000
- Status:
- Active
- Beds:
- n/a
- Lot size:
- 5 Acres
- Baths:
- MLS#:
- 244935
ADDITIONAL INFORMATION
- Type:
- Single Family
- Sq.Ft.:
- 1,762
- Status:
- Active
- Beds:
- 3
- Lot size:
- 0.21 Acres
- Year built:
- 2024
- Baths:
- 2.00
- MLS#:
- 10422589
- Subdivision:
- Hunt Place
ADDITIONAL INFORMATION
28G - Hunt Place
- Type:
- Single Family
- Sq.Ft.:
- 4,011
- Status:
- Active
- Beds:
- 5
- Lot size:
- 0.35 Acres
- Year built:
- 2013
- Baths:
- 5.00
- MLS#:
- 10353044
- Subdivision:
- Tyler Ridge
ADDITIONAL INFORMATION
This beautiful 5 bedroom, 4-1/2 bathroom home sits quietly in the Tyler Ridge Subdivision with no HOA. On the main floor you will find a Formal Dining Room, a Grand Living Room, a beautiful Kitchen with granite countertops, huge Breakfast Island and a walk-in Pantry. Also on the main floor is a Bonus Room that can be used for office space, recreation or even a theatre. The Mother-in-law Suite is located off of the Living Room with a large linen closet, walk-in closet, and a full bathroom with a walk-in shower. Upstairs you will find 2 bedrooms connected by a Jack and Jill bathroom, Laundry Room, an additional bedroom with a full bathroom conveniently located right outside of it, and a Loft with built in bookshelves. The Master Suite covers half of the second floor with a grand French door entrance, Large sitting room, walk-in closet, amazing walk-in shower with two shower heads, huge soaking tub and his and her vanities. Zoned for Houston County High. This home is a must see! Call for a showing today!
- Type:
- Land
- Sq.Ft.:
- n/a
- Status:
- Active
- Beds:
- n/a
- Lot size:
- 18.77 Acres
- Baths:
- MLS#:
- 20169518
- Subdivision:
- NONE
ADDITIONAL INFORMATION
18.77 Acres of land located in Kathleen, GA. Currently zoned Agricultural, but would make a great Investment property for a subdivision or commercial strip. Property has a well, septic is county and a large electrical box. Catch this amazing opportunity while it lasts. Click this link for drone footage https://www.youtube.com/watch?v=A4OjV9dR7CQ

The data relating to real estate for sale on this web site comes in part from the Broker Reciprocity Program of Georgia MLS. Real estate listings held by brokerage firms other than this broker are marked with the Broker Reciprocity logo and detailed information about them includes the name of the listing brokers. The broker providing this data believes it to be correct but advises interested parties to confirm them before relying on them in a purchase decision. Copyright 2025 Georgia MLS. All rights reserved.
Kathleen Real Estate
The median home value in Kathleen, GA is $318,900. This is higher than the county median home value of $211,500. The national median home value is $338,100. The average price of homes sold in Kathleen, GA is $318,900. Approximately 81.1% of Kathleen homes are owned, compared to 10.72% rented, while 8.18% are vacant. Kathleen real estate listings include condos, townhomes, and single family homes for sale. Commercial properties are also available. If you see a property you’re interested in, contact a Kathleen real estate agent to arrange a tour today!
Kathleen, Georgia 31047 has a population of 13,530. Kathleen 31047 is more family-centric than the surrounding county with 35.96% of the households containing married families with children. The county average for households married with children is 32.07%.
The median household income in Kathleen, Georgia 31047 is $104,525. The median household income for the surrounding county is $70,313 compared to the national median of $69,021. The median age of people living in Kathleen 31047 is 38.5 years.
Kathleen Weather
The average high temperature in July is 92 degrees, with an average low temperature in January of 34.2 degrees. The average rainfall is approximately 46.3 inches per year, with 0.3 inches of snow per year.
