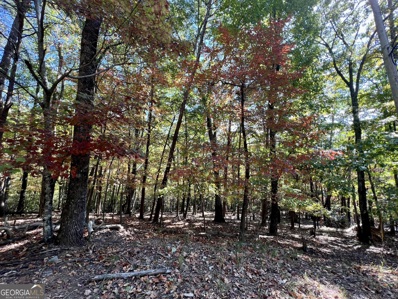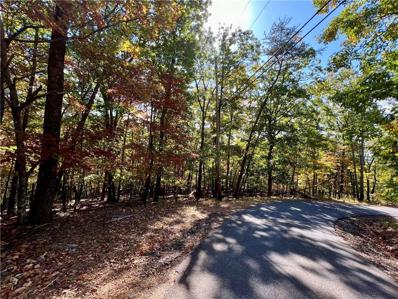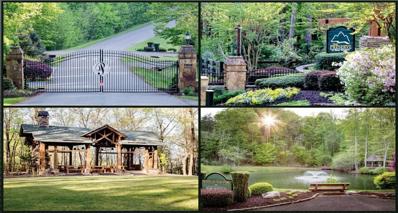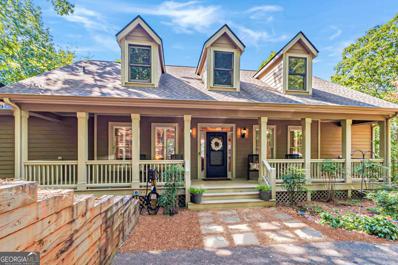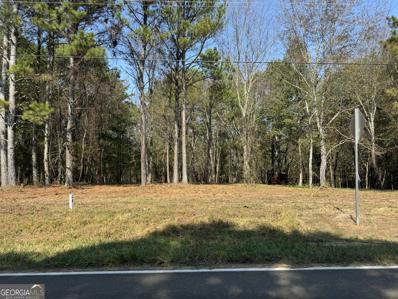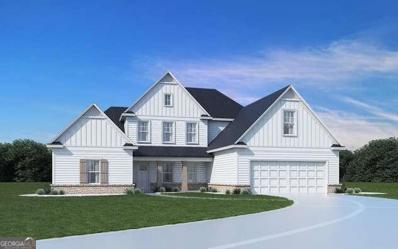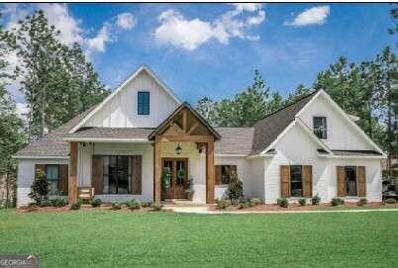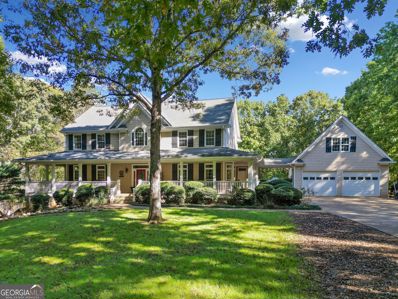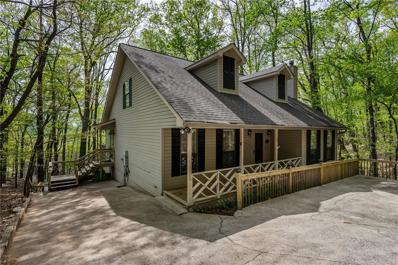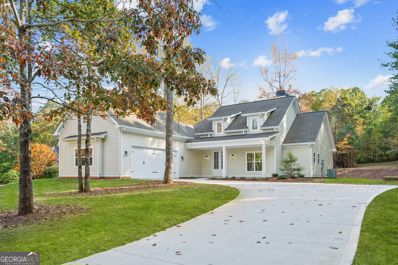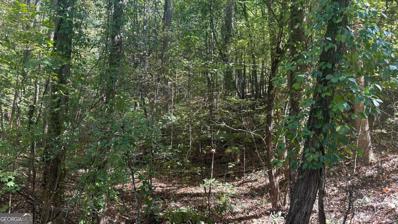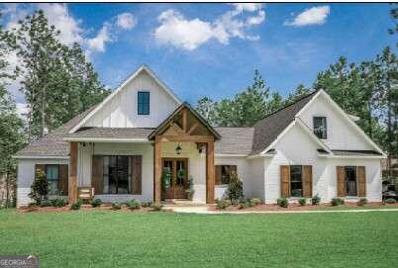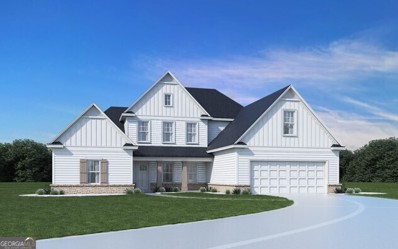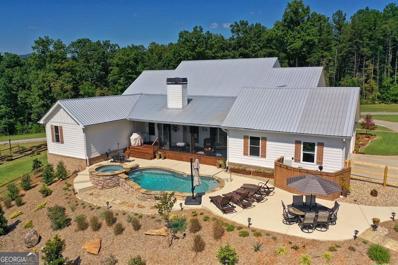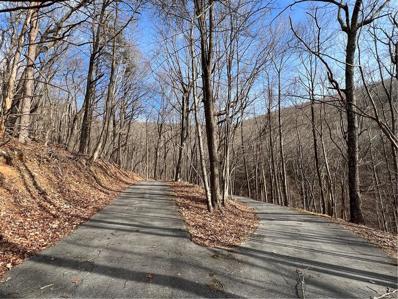Jasper GA Homes for Rent
- Type:
- Land
- Sq.Ft.:
- n/a
- Status:
- Active
- Beds:
- n/a
- Lot size:
- 30.25 Acres
- Baths:
- MLS#:
- 10405359
- Subdivision:
- None
ADDITIONAL INFORMATION
Disconnect from it all on this thirty-acre wooded sanctuary just an hour's drive from downtown Atlanta and a few minutes from downtown Jasper, a quaint area offering all the conveniences of city living without the stress. Be transported into a landscape of rolling hills, diverse wildlife, hidden waterfalls, and jaw-dropping, panoramic views. Multiple points would serve as ideal locations to situate your on or off-grid mountain retreat. Some site work has been done to make the higher elevation areas easier to access, and a path now exists which is accessible by a stalwart all-terrain vehicle. It is truly a breathtaking tract of land and must be seen to be fully appreciated.
- Type:
- Land
- Sq.Ft.:
- n/a
- Status:
- Active
- Beds:
- n/a
- Lot size:
- 2.14 Acres
- Baths:
- MLS#:
- 7483547
- Subdivision:
- Bent Tree
ADDITIONAL INFORMATION
Welcome to Bent Tree, a gated community Mountain Retreat with hiking trails, a 110-acre private lake for fishing and swimming, two pools, and indoor and outdoor tennis and pickleball courts. Enjoy amenities like an equestrian center with stables and riding trails, an 18-hole golf course, and a community restaurant. This lot is 2.14 acres of upward sloped terrain, mostly hardwoods and a creek in front left of the lot. Schedule your showing today and discover what this gated community, just a short drive from charming Jasper, has to offer.
- Type:
- Land
- Sq.Ft.:
- n/a
- Status:
- Active
- Beds:
- n/a
- Lot size:
- 0.43 Acres
- Baths:
- MLS#:
- 10405797
- Subdivision:
- Bent Tree
ADDITIONAL INFORMATION
Bring your builder and realize your dream in the North Georgia Mountains. In addition to soaring hardwoods and beautiful Mountain Laurel, this lot is perfect to enjoy the sights and sounds of nature in this 24 hour security gated community offering two pools, tennis, pickleball, golf, stables, dog park, restaurant, beach, playground and more. Bring your kayaks to spend the afternoon on Lake Tamarack or walk one of the many nature trails to enjoy the fresh air of the mountains. The property's natural gentle slope will allow perfect access for kitchen level parking and/or terrace level parking for those desiring a basement. It's mountain living with the convenience of being less than 20 min from Hwy 515. Close to shopping, dining, entertainment and more.
- Type:
- Land
- Sq.Ft.:
- n/a
- Status:
- Active
- Beds:
- n/a
- Lot size:
- 0.43 Acres
- Baths:
- MLS#:
- 7477284
- Subdivision:
- Bent Tree
ADDITIONAL INFORMATION
Bring your builder and realize your dream in the North Georgia Mountains. In addition to soaring hardwoods and beautiful Mountain Laurel, this lot is perfect to enjoy the sights and sounds of nature in this 24 hour security gated community offering two pools, tennis, pickleball, golf, stables, dog park, restaurant, beach, playground and more. Bring your kayaks to spend the afternoon on Lake Tamarack or walk one of the many nature trails to enjoy the fresh air of the mountains. The property's natural gentle slope will allow perfect access for kitchen level parking and/or terrace level parking for those desiring a basement. It's mountain living with the convenience of being less than 20 min from Hwy 515. Close to shopping, dining, entertainment and more.
- Type:
- Land
- Sq.Ft.:
- n/a
- Status:
- Active
- Beds:
- n/a
- Lot size:
- 3.21 Acres
- Baths:
- MLS#:
- 7478396
- Subdivision:
- The Preserve at Sharp Mountain
ADDITIONAL INFORMATION
Imagine a serene Mountain View lot nestled within a gated community, where privacy and security blend seamlessly with nature. Look no further! This 3.21 acre spacious lot offers mountain views, providing a daily dose of breathtaking landscapes that change with the seasons! The community is designed for an active lifestyle, with parks that feature lush greenery, picnic areas, and playgrounds, making it ideal for families. Winding hiking trails start just a short walk from your doorstep, providing access to scenic routes where you can connect with nature, spot local wildlife, and take in the expansive vistas. This lot is a perfect blend of tranquility, natural beauty, and community-focused amenities, offering an idyllic place to build your dream home. Close to shopping, dining and healthcare! A great place to call home!
- Type:
- Land
- Sq.Ft.:
- n/a
- Status:
- Active
- Beds:
- n/a
- Lot size:
- 1.43 Acres
- Baths:
- MLS#:
- 7477117
- Subdivision:
- Burnt Mountain Estates
ADDITIONAL INFORMATION
SEE MOUNTAINS & LAKE! Walk into state land for hunting/fishing. BURNT MOUNTAIN S/D NE OF JASPER; LAKES, CREEKS, WATERFALLS, TRAILS, FISHING; Gated, Hidden Gem; Peaceful, Scenic, Full of Wildlife, Delightfully secluded yet convenient to shopping/services. Wide frontage. Excellent building site perfect for views of sunrise & sunsets into 88 acre undeveloped land and a dozen mountain peaks. No time limit to build; Low fees; Build min 1000 sf home. Property will be found on Harris Trail, right off Honeysuckle. Look for signs, yellow tape on iron pins.
$730,000
281 Highland Trail Jasper, GA 30143
- Type:
- Single Family
- Sq.Ft.:
- 2,928
- Status:
- Active
- Beds:
- 5
- Lot size:
- 1.51 Acres
- Year built:
- 2003
- Baths:
- 4.00
- MLS#:
- 10402108
- Subdivision:
- Big Canoe
ADDITIONAL INFORMATION
Discover the perfect mountain retreat in this 5-bedroom, 3.5-bathroom craftsman-style cabin, seamlessly blending rustic charm with modern amenities. Nestled on 1.5 acres of private, wooded land in the sought-after Big Canoe community, this home offers unparalleled tranquility with no neighbors in sight-just the calming presence of wildlife. It's the ideal escape, yet conveniently located just 8 minutes from the main gate and within minutes of Big Canoe's best attractions. Positioned between three serene lakes, the cabin is just 1 minute from the marina, making it easy to enjoy boating and water activities. A quick 2-minute drive brings you to Playfield Park, perfect for outdoor fun, while the Beach Club is just 4 minutes away for lounging and swimming. You're also only 5 minutes from the Clubhouse, and near pools, playgrounds, scenic trails, a well-equipped gym, and a private beach-everything you need for both relaxation and recreation is close by. Inside, this home boasts beautiful hardwood floors throughout, bringing warmth and elegance to the spacious interior. The modern kitchen and open living spaces flow effortlessly, creating the perfect atmosphere for gatherings with family and friends. Step outside to enjoy your morning coffee or evening sunsets on the oversized deck, perfect for entertaining or simply soaking in the peaceful surroundings. The cozy screened porch offers a great spot for bug-free enjoyment of the outdoors, while the classic rocking chair front porch exudes charm and invites leisurely afternoons. In addition to its natural beauty, this home is equipped with practical modern features, including a Level 2 EV charger, making it ideal for eco-conscious homeowners. While the property does not include a garage, the generous parking space ensures plenty of room for vehicles. One of the unique benefits of this property is that it's not part of a secondary HOA, which means no secondary HOA dues. Short-term rentals are allowed with additional fee of $187 per year. This makes it a perfect choice for those looking for a vacation home, investment property, or a personal mountain getaway. This cabin offers the best of both worlds: peaceful seclusion in a picturesque natural setting with easy access to all the amenities and activities that Big Canoe has to offer. Come experience mountain living at its finest!
- Type:
- Land
- Sq.Ft.:
- n/a
- Status:
- Active
- Beds:
- n/a
- Lot size:
- 0.2 Acres
- Baths:
- MLS#:
- 10402681
- Subdivision:
- Big Canoe
ADDITIONAL INFORMATION
Embrace the essence of nature on this expansive 2.2-acre lot nestled within the prestigious community of Big Canoe. This rare find offers a tranquil wooded view, providing the perfect canvas for your dream home amidst the beauty of the surrounding forest. Enjoy the luxurious amenities of Big Canoe, including golfing, dining, boating, fishing in the mountain lakes, fitness center, swimming, and various recreational activities. With completed homes on neighboring lots, rest assured that your future abode will be surrounded by established residences in this upscale neighborhood where properties can reach up to $1.5 million. Don't miss this opportunity to own a piece of paradise in one of Georgia's most coveted locations.
- Type:
- Land
- Sq.Ft.:
- n/a
- Status:
- Active
- Beds:
- n/a
- Lot size:
- 5 Acres
- Baths:
- MLS#:
- 10401536
- Subdivision:
- Browning Farm
ADDITIONAL INFORMATION
Discover the charm of West Pickens County with this spacious property on Browning Rd. has a generous plot of land, canvas for your dream home or investment. Enjoy the serene surroundings and the convenience of nearby amenities. There are 5 parcels total ranging from 5 to 6.5 acres.This Property is 100% useable with a creek in the back and side of lot 5 It's a nice, wooded property that has been partially cleared for your viewing Property has been soil tested and approved for a septic system This land lays very gently sloping This Quality of Land is very hard to find
- Type:
- Land
- Sq.Ft.:
- n/a
- Status:
- Active
- Beds:
- n/a
- Lot size:
- 0.97 Acres
- Baths:
- MLS#:
- 10401160
- Subdivision:
- Big Canoe
ADDITIONAL INFORMATION
Located in the gated Big Canoe subdivision in Jasper, GA, this 0.97-acre wooded lot offers paved access with power and water available nearby. Nestled in a pristine, resort-style community, you'll enjoy access to exceptional amenities such as golf, tennis/pickleball, swimming, hiking, fishing/boating, a fitness center, spa, dining options, and even a post office. Perfect for building your dream home, this tranquil escape is just 60 minutes from Atlanta, offering a blend of natural beauty and luxury living. This is a flat fee limited-service listing. Please call the number on the listing and that will connect you with the correct person to inquire about the property. I make it my policy to put all known information about each lot in the write-up details, so if you don't see the answer you're looking for, please contact the county to gather additional information. Please understand that when buying or selling vacant/raw land this is usually the case. The listing agent does not guarantee the accuracy of the information in this listing and is to be held harmless of any misrepresentations. Buyers are encouraged to do their own due diligence to make sure the lot is a good fit. Sellers have stated that they wish to select the title agency for closing. They are willing to cover that cost at closing. Thank you for looking.
$759,900
36 Fieldstone Trace Jasper, GA 30143
- Type:
- Single Family
- Sq.Ft.:
- 2,797
- Status:
- Active
- Beds:
- 4
- Lot size:
- 3.02 Acres
- Baths:
- 3.00
- MLS#:
- 10401058
- Subdivision:
- Stoneledge
ADDITIONAL INFORMATION
Fabulous opportunity to live in Stoneledge, a gated community in Jasper - when you drive through you feel a sense of peace. Where Luxury and serenity meet! The Tamarack II is one of our most popular models. Situated on 3.02 acres of land, you have privacy. Primary Suite is located on the main floor and the upstairs has 3 additional bedrooms and two additional full baths. The open-concept design seamlessly connects the kitchen to the spacious great room, creating an ideal space for entertaining guests or spending quality time with family. The kitchen flows into the family/living room with a fireplace, which provides access to the covered outdoor porch in backyard with overview to the 3-acre mountain scenery, perfect for BBQ. The master bathroom features a frameless walk-in shower, a separate tub, two modern style vanities for him and for her, and two custom built-in closets for him and her.
$769,900
54 Fieldstone Trace Jasper, GA 30143
- Type:
- Single Family
- Sq.Ft.:
- n/a
- Status:
- Active
- Beds:
- 3
- Lot size:
- 3 Acres
- Baths:
- 3.00
- MLS#:
- 10401056
- Subdivision:
- Stoneledge
ADDITIONAL INFORMATION
Your Private Oasis Awaits! Discover the perfect blend of modern comfort and Southern charm in this new construction farmhouse located in the prestigious Gated community of Stoneledge in Jasper, Georgia. Situated on a large 3 acre lot. This ranch home on a Full Walk Out Basement offers privacy and tranquility. Key Features: Ranch-style home designed for easy living and maximum comfort. Vaulted ceilings in the living area create a spacious and inviting atmosphere. Ceramic tile in the master bath adds a touch of luxury and elegance. Custom walk-in closets provide ample storage space and organization. Prepare to be amazed by the pantry - a storage enthusiast's dream come true! One-level living at its finest, offering convenience and accessibility. This farmhouse is a true gem, offering a peaceful retreat from the outside world while providing all the modern amenities and comforts you desire. From the vaulted ceilings to the custom walk-in closets and the stunning backyard, this home is designed to impress and inspire. Experience the beauty and tranquility of Stoneledge. Don't miss the opportunity to own this exceptional property in Jasper, Georgia. Schedule a showing today and envision yourself living in this idyllic farmhouse surrounded by nature and luxury. House Plans Can Change without notice
- Type:
- Land
- Sq.Ft.:
- n/a
- Status:
- Active
- Beds:
- n/a
- Lot size:
- 3 Acres
- Baths:
- MLS#:
- 10400850
- Subdivision:
- The Preserve At Sharp Mountain
ADDITIONAL INFORMATION
Welcome to your Mountain Getaway, in the sought-after community of The Preserve at Sharp Mountain. A nature-based community in the North Georgia Mountains, the Preserve at Sharp Mountain offers miles of manicured trails with streams and waterfalls, a bird sanctuary, acres of green space, and pavilions across 7 nature parks! Low lot density, underground utilities, and private roads make this 3 acre paradise the perfect location for your dream home, or weekend retreat. Enjoy the beauty and privacy of being away from it all, in the comfort and convenience of a gated community only an hour drive from Atlanta! This property boasts a beautiful sloping landscape, hardwoods galore, wildlife, and even a babbling brook at the end of the property! Bring your builder and home plans, or choose from one of our reputable builders. These 3 acres are ready to be built on when you are! To top it off, you're only a short drive to tons of outdoor activities, including over 10 wineries, including Sharp Mountain Winery located right before the entrance! Don't miss out on this incredible opportunity!
$1,399,999
989 Lower Dowda Mill Road Jasper, GA 30143
- Type:
- Single Family
- Sq.Ft.:
- n/a
- Status:
- Active
- Beds:
- 4
- Lot size:
- 32.6 Acres
- Year built:
- 1995
- Baths:
- 4.00
- MLS#:
- 10399832
- Subdivision:
- 32.6 Acres
ADDITIONAL INFORMATION
Nestled in the foothills of North Georgia, just under an hour from Atlanta, 989 Lower Dowda Mill Road offers 32.6 acres of wooded privacyCoa true natural oasis. A long, scenic driveway leads to a beautiful home with a charming wrap-around front porch. The property is perfect for equestrian enthusiasts, featuring a two-stall horse barn complete with a tack room and hay storage, as well as a fenced area for horses or pets. The outdoor living space is equally impressive, with a walk-out pool and hot tub, spacious deck for grilling and entertaining, and a pool house with a full bath and outdoor kitchen. Inside, you'll find elegant hardwood floors, a welcoming foyer, and a formal dining room with a custom built-in hutch. The chefCOs kitchen boasts a center island, upgraded appliances, and custom cabinetry, while the cozy breakfast room and large mudroom/laundry room provide functionality and style. The open great room features a cozy fireplace, and an additional study or home office is located on the main level. The main level primary suite is a private retreat, complete with a luxurious bath. Upstairs, there are three additional bedrooms, two bathrooms, and a sitting area overlooking the great room. The unfinished basement offers ample storage or the potential for future expansion. The detached two-car garage includes a bonus room above, perfect for a home office or guest suite. This stunning property is the perfect blend of rustic charm and modern convenience.
- Type:
- Single Family
- Sq.Ft.:
- 3,598
- Status:
- Active
- Beds:
- 5
- Lot size:
- 0.46 Acres
- Year built:
- 1994
- Baths:
- 4.00
- MLS#:
- 7474961
- Subdivision:
- Bent Tree
ADDITIONAL INFORMATION
Welcome home to your beautiful mountain getaway in the sought-after community of Bent Tree in Jasper, GA! This charming home offers a spacious interior with tons of natural light, and has been newly remodeled throughout. With 5 bedrooms and 3.5 baths, spanning 3598 sq. ft. you will not run out of space! The main floor boasts of the master bedroom and bath, along with an over-sized family room, fireplace, kitchen, dining area, walk-in laundry room, and a sunroom that leads out to the back deck that overlooks the private, fenced in back yard. Upstairs you will find 2 nice sized bedrooms and a full bath, along with storage areas. The fully functional terrace level can be accessed from inside or outside the home, and includes 2 large bedrooms and 1.5 baths, along with a kitchen, living room, and wood burning fireplace. This makes for a perfect in-law suite, teenage hangout, guest quarters, or rental income. An abundance of additional storage area is also provided in this space. A propane back up generator powers the whole home in winter & part of the home in the summer, adding to the functionality of the property. Enjoy the peace and tranquility of this .46 acre lot as you watch the deer play from the front porch. Conveniently located minutes to the main gate, swimming pool, Lake Tamarack, the 19th Hole Restaurant. Bent Tree encompasses 3500 acres and features 24/7 security, a 110-Acre private, stocked lake perfect for fishing and kayaking, an 18-Hole Joe Lee designed golf course, five tennis courts (two inside for year round play), a pickle ball court, two pools, a beach area, hiking trails, water falls, its own fire department and water system, a dog park, bocce ball court, basketball court, horseshoe court, playground, boat storage, boat launch area, clubhouse, restaurant, waterfalls and hiking trails. Bent Tree is also one of the only equestrian neighborhoods in North Georgia complete with stables, pastures, and riding rings. Don't miss out on all this home and mountain community has to offer!
- Type:
- Land
- Sq.Ft.:
- n/a
- Status:
- Active
- Beds:
- n/a
- Lot size:
- 3.01 Acres
- Baths:
- MLS#:
- 7475184
- Subdivision:
- The Preserve at Sharp Mountain
ADDITIONAL INFORMATION
WELCOME TO YOUR NEW MOUNTAIN HOME !!! This fabulous wooded 3.01 acre lot is located in The Preserve at Sharp Mountain which is one of the premiere gated communities in Pickens Co. The Preserve at Sharp Mtn. is located just 10 min from a hospital, shopping & downtown Jasper. Beautiful nature preserve amenities include parks, hiking trails, pavilion, gazebos & much more are located within the community. Come see and get started building your new home. This is a special place! Just ask the residents! This is one of the very few lots available!
$625,000
159 Salacoa Vista Jasper, GA 30143
- Type:
- Single Family
- Sq.Ft.:
- n/a
- Status:
- Active
- Beds:
- 4
- Lot size:
- 1.6 Acres
- Year built:
- 2024
- Baths:
- 3.00
- MLS#:
- 10398956
- Subdivision:
- Salacoa Highlands
ADDITIONAL INFORMATION
Amazing View! This new construction home features 4 bedrooms, 3 bathrooms and a full unfinished basement with 10 foot ceilings. The kitchen has solid wood toffee colored cabinets with soft close doors, granite counter tops, roomy island, 36 inch commercial range with stainless hood vent, large pantry with custom built shelves and frosted door. Primary bedroom includes a tongue and groove coffered ceiling and walk in closet with custom wood shelves, primary bath with double vanity, large tiled shower and water closet. LVP flooring in the common areas and carpet in the bedrooms, stairs are stained to match the LVP. Brick fireplace with solid wood mantle, crown molding in the common areas and primary bedroom, Kichler style lighting fixtures, Delta plumbing fixtures, tankless water heater, ceiling fans in the living room and primary bedroom and stained barn doors to the laundry room. The exterior has a brick skirt on 4 sides, Board and Batten accents, 10x20 deck with covered porch, propane grill stub, timber frame style front porch, ready to stain your choice, rock walls, custom fire pit and 50 year shingles with extended warranty. This stylish open plan home with amazing views will not disappoint. Please schedule your showing today!
$650,000
48 Heart Pine Lane Jasper, GA 30143
- Type:
- Single Family
- Sq.Ft.:
- n/a
- Status:
- Active
- Beds:
- 3
- Lot size:
- 1.24 Acres
- Year built:
- 2024
- Baths:
- 3.00
- MLS#:
- 10398946
- Subdivision:
- Grandview Cove
ADDITIONAL INFORMATION
Location, location, location! This beautiful, New Construction home is located within minutes to downtown Jasper! The home sits on 1.24 acres and is surrounded by beautiful homes and mature trees in a small neighborhood. The home has a stepless entry from the rocking chair front porch that opens to a large foyer and then to an open floor plan with a spacious great room with a stacked stone, wood burning fireplace, cathedral ceilings, dining area and stunning kitchen with granite countertops, Samsung appliances and large walk in pantry. There are 2 large bedrooms with a shared full bath with a granite double vanity. The primary bedroom features a cathedral ceiling and large full bath with granite double vanity, large soaking tub and beautifully tiled shower and large walk in closet. You will walk in to a large mudroom if entering from the large 2 car garage, and pass by the spacious laundry room with tiles floors, granite countertop on cabinetry for storage and a half bath for guests. Above the garage is a large bonus room that is perfect for a home office, home gym or additional sleeping for guests. The back patio is covered and has a view of the large backyard that has been partially cleared and would be perfect for a pool! This home is a must see!
- Type:
- Land
- Sq.Ft.:
- n/a
- Status:
- Active
- Beds:
- n/a
- Lot size:
- 3.5 Acres
- Baths:
- MLS#:
- 10399817
- Subdivision:
- The Outback
ADDITIONAL INFORMATION
COME ON DOWN and get your piece of the "OUTBACK", in Jasper, Ga, 30143. Culde-sac lot in mountain community. This property has been surveyed and land has perked for building on Two possible sites with basement option. All utilities are at the street. Visit www.outbackpoa.com for interesting news from and about the neighborhood. The Outback is just a few minutes from downtown Jasper, "The first mountain city", and approx. an hour to Atlanta area. So come see for yourself the potential for this outstanding lot in a well established neighborhood. We have a builder who can price out your plan or we. have plans available as well.
- Type:
- Single Family
- Sq.Ft.:
- 2,373
- Status:
- Active
- Beds:
- 4
- Lot size:
- 2.11 Acres
- Baths:
- 3.00
- MLS#:
- 10401061
- Subdivision:
- The Village At Oak Creek
ADDITIONAL INFORMATION
Welcome to The Village at Oak Creek. Your Private Oasis Awaits! Discover the perfect blend of modern comfort and Southern charm in this new construction farmhouse located in the prestigious swim tennis community of The Village at Oak Creek in Jasper, Georgia. Situated on a large 2.11 acre lot with a picturesque backyard. This ranch-style home offers privacy and tranquility. Key Features: Ranch-style home designed for easy living and maximum comfort. Vaulted ceilings in the living area create a spacious and inviting atmosphere. Ceramic tile in the master bath adds a touch of luxury and elegance. Custom walk-in closets provide ample storage space and organization. Prepare to be amazed by the pantry - a storage enthusiast's dream come true! One-level living at its finest, offering convenience and accessibility. This farmhouse is a true gem, offering a peaceful retreat from the outside world while providing all the modern amenities and comforts you desire. From the vaulted ceilings to the custom walk-in closets and the stunning backyard, this home is designed to impress and inspire. Experience the beauty and tranquility of The Village at Oak Creek as you make this ranch-style farmhouse your new home. Embrace the simplicity and elegance of one-level living in a community that offers resort-style amenities and a welcoming atmosphere. Don't miss the opportunity to own this exceptional property in Jasper, Georgia. Schedule a showing today and envision yourself living in this idyllic farmhouse surrounded by nature and luxury.
- Type:
- Single Family
- Sq.Ft.:
- 2,797
- Status:
- Active
- Beds:
- 4
- Lot size:
- 2.12 Acres
- Baths:
- 4.00
- MLS#:
- 10400484
- Subdivision:
- Village At Oak Creek
ADDITIONAL INFORMATION
Tamarack II - one of our most popular models located in a swim, tennis community only minutes to Hwy 515. This model features an oversized Primary Suite on the main level with his and hers custom closets, separate vanities, separate tub and a separate shower. The spacious kitchen has lots of cabinets and a really big island and a huge pantry. The Kitchen opens to the Family Room. There are 3 additional bedrooms upstairs and 2 baths. The Village at Oak Creek feels secluded yet you are only a couple minutes away from shopping, dining and downtown Jasper. Make this your custom home. PLANS MAY CHANGE WITHOUT NOTICE.
$1,500,000
5585 Cove Road Jasper, GA 30143
- Type:
- Single Family
- Sq.Ft.:
- 4,178
- Status:
- Active
- Beds:
- 6
- Lot size:
- 19 Acres
- Year built:
- 2017
- Baths:
- 5.00
- MLS#:
- 10396225
- Subdivision:
- None
ADDITIONAL INFORMATION
Privacy at its best! This amazing home rests on top of almost 20 beautiful acres with unobstructed mountain views! Most of the property is wide open pasture with plenty of wooded areas for trails or additional home sites. The spring fed creek is always running. There are many opportunities for land usage and having fun on your own private property! The interior of the home has an open concept which works great for gatherings. The living room has an impressive rock fireplace with a wood burning stove. There is a Generac home generator that runs on propane. There are five bedrooms on the main floor including the master and 3 1/2 baths. The finished basement has an additional bedroom and bath along with two separate living spaces perfect for a pool table, bar area or fitness room. There are also two laundry rooms on the main level. The sunroom has incredible views of the mountains and pool. Enjoy the evenings sitting by the pool or soaking in the hot tub watching the sunset or sitting by the fire pit staring at the stars! Store your toys in the newly constructed 1,260 sq ft metal building recently added to the property. The professional landscaping around this incredible home is beautifully manicured and watered by the inground sprinkler system with digital control from your phone. Ample cement parking spaces for friends and family for those special occasions! Don't pass up on this incredible opportunity to start enjoying mountain life in Jasper, GA. This property has three parcels of land including these additional parcels 045 023 003 and 045 023 004 totaling almost 20 acres. Ready for a family compound! Owner/Agent
- Type:
- Land
- Sq.Ft.:
- n/a
- Status:
- Active
- Beds:
- n/a
- Lot size:
- 1.22 Acres
- Baths:
- MLS#:
- 7474323
- Subdivision:
- Bent Tree
ADDITIONAL INFORMATION
Incredible price This 1.21 acre lot is located on a cul-de-sac across the road from a mountain stream which when running strong you can hear easily from this lot. Get your little piece of North Georgia paradise in this lot. If you desire privacy and the quiet and beauty of the woods, a seasonal Mountain View and in a community with amenities, this one is a must see! This lot slopes up from the road to provide a very nice seasonal view of mountains in the distance. Come build your home or cabin here. There is no time limit in which to build. The Level Three soil report is excellent. Come live the mountain life in the 3200 acre community of Bent Tree; 18 Hole Golf course, 110 acre lake Tamarack with beach, swimming area, pavilion, outdoor cooking/picnic areas, playground, bocce ball, 1/2 court basketball, stable offering riding and boarding, adult and family pools, indoor and outdoor tennis and Pickleball courts, dog park, hiking trails and walk in access to Eagles Rest trails park. This is a gated community with a mandatory HOA fee. Camping is not allowed.
- Type:
- Land
- Sq.Ft.:
- n/a
- Status:
- Active
- Beds:
- n/a
- Lot size:
- 10.02 Acres
- Baths:
- MLS#:
- 10397757
- Subdivision:
- Georgian Highlands
ADDITIONAL INFORMATION
REDUCED! GREAT LOCATION FOR YOUR MOUNTAIN RETREAT WHERE YOU CAN BUILD YOUR GETAWAY HOME! TALKING ROCK CREEK ON THE PROPERTY! SHOWN BY APPOINTMENT ONLY! Buyers must be accompanied by their real estate professional - per HOA rules. 10.02 +/- Acres Community's Motto: "Nature is Our Amenity." Close enough to enjoy all the benefits of North Georgia - Hiking, Canoeing, Rafting, Antiquing, Orchards, Vineyards, Biking, Breweries, Restaurants, Museums, AgriTourism, Horseback Riding, Shopping, Geocashing, Concerts, Festivals, Fishing, & Hunting! Talking Rock Creek Runs Through The Property Do Not Enter Gates / Georgian Highlands Without Your Real Estate Professional Lot 45 is located in the Clear Creek Neighborhood (Phase 1) AKA The Highlands in the Georgian Highlands Underground Utilities Power supplied by Georgia Power Fiber Available Residential community exclusively i.e. short-term, vacation rentals are not allowed There is a HOA (Home Owners Association) for this community. Annual Fee 2025: $770 Gated Community with 2 different Entrances: Georgia Highway 136 (JASPER Gate) & Burnt Mountain Road (ELLIJAY Gate) Lot 45 has one lot between it and the Georgia Highway 136 (JASPER GATE) meaning easy access for the next owner of this great lot. Completely wooded lot with a mix of natural trees. 405.14 +/- Feet of Road Frontage Can use your own builder Easy access to Jasper & Ellijay - yet remote enough to enjoy nature Paved Private Roads in the community. Topography: Rolling to Step - There is location near the road that would be great for a walk out terrace level home The house must contain at least 2000 sq. ft. of heated and/or cooled space excluding the garage 0.6 +/- Mile to Fainting Goat Vineyards 0.8 +/- Mile to Burnt Mountain Preserve Trails 8.2 +/- Miles to Jasper, GA 20.2 +/- Miles to Ellijay, GA 72.7 +/- Miles to Atlanta, GA 77.3 +/- Miles to Hartsfield Jackson International Airport 82 +/- Miles to Chattanooga, TN 50.8 +/- Miles to Dalton, GA 29.4 +/- Miles to Canton, GA Please verify all information prior to offer or during your due diligence (Inspection) period.
- Type:
- Land
- Sq.Ft.:
- n/a
- Status:
- Active
- Beds:
- n/a
- Lot size:
- 10.02 Acres
- Baths:
- MLS#:
- 7472508
- Subdivision:
- Georgian Highlands
ADDITIONAL INFORMATION
REDUCED! GREAT LOCATION FOR YOUR MOUNTAIN RETREAT WHERE YOU CAN BUILD YOUR GETAWAY HOME! TALKING ROCK CREEK ON THE PROPERTY! SHOWN BY APPOINTMENT ONLY! Buyers must be accompanied by their real estate professional – per HOA rules. 10.02 +/- Acres Community’s Motto: “Nature is Our Amenity.” Close enough to enjoy all the benefits of North Georgia – Hiking, Canoeing, Rafting, Antiquing, Orchards, Vineyards, Biking, Breweries, Restaurants, Museums, AgriTourism, Horseback Riding, Shopping, Geocashing, Concerts, Festivals, Fishing, & Hunting! Talking Rock Creek Runs Through The Property Do Not Enter Gates / Georgian Highlands Without Your Real Estate Professional Lot 45 is located in the Clear Creek Neighborhood (Phase 1) AKA The Highlands in the Georgian Highlands Underground Utilities Power supplied by Georgia Power Fiber Available Residential community exclusively i.e. short-term, vacation rentals are not allowed There is a HOA (Home Owners Association) for this community. Annual Fee 2025: $770 Gated Community with 2 different Entrances: Georgia Highway 136 (JASPER Gate) & Burnt Mountain Road (ELLIJAY Gate) Lot 45 has one lot between it and the Georgia Highway 136 (JASPER GATE) meaning easy access for the next owner of this great lot. Completely wooded lot with a mix of natural trees. 405.14 +/- Feet of Road Frontage Can use your own builder Easy access to Jasper & Ellijay - yet remote enough to enjoy nature Paved Private Roads in the community. Topography: Rolling to Step – There is location near the road that would be great for a walk out terrace level home The house must contain at least 2000 sq. ft. of heated and/or cooled space excluding the garage 0.6 +/- Mile to Fainting Goat Vineyards 0.8 +/- Mile to Burnt Mountain Preserve Trails 8.2 +/- Miles to Jasper, GA 20.2 +/- Miles to Ellijay, GA 72.7 +/- Miles to Atlanta, GA 77.3 +/- Miles to Hartsfield Jackson International Airport 82 +/- Miles to Chattanooga, TN 50.8 +/- Miles to Dalton, GA 29.4 +/- Miles to Canton, GA Please verify all information prior to offer or during your due diligence (Inspection) period.

The data relating to real estate for sale on this web site comes in part from the Broker Reciprocity Program of Georgia MLS. Real estate listings held by brokerage firms other than this broker are marked with the Broker Reciprocity logo and detailed information about them includes the name of the listing brokers. The broker providing this data believes it to be correct but advises interested parties to confirm them before relying on them in a purchase decision. Copyright 2025 Georgia MLS. All rights reserved.
Price and Tax History when not sourced from FMLS are provided by public records. Mortgage Rates provided by Greenlight Mortgage. School information provided by GreatSchools.org. Drive Times provided by INRIX. Walk Scores provided by Walk Score®. Area Statistics provided by Sperling’s Best Places.
For technical issues regarding this website and/or listing search engine, please contact Xome Tech Support at 844-400-9663 or email us at [email protected].
License # 367751 Xome Inc. License # 65656
[email protected] 844-400-XOME (9663)
750 Highway 121 Bypass, Ste 100, Lewisville, TX 75067
Information is deemed reliable but is not guaranteed.
Jasper Real Estate
The median home value in Jasper, GA is $421,000. This is higher than the county median home value of $346,800. The national median home value is $338,100. The average price of homes sold in Jasper, GA is $421,000. Approximately 45.88% of Jasper homes are owned, compared to 43.85% rented, while 10.28% are vacant. Jasper real estate listings include condos, townhomes, and single family homes for sale. Commercial properties are also available. If you see a property you’re interested in, contact a Jasper real estate agent to arrange a tour today!
Jasper, Georgia has a population of 4,054. Jasper is more family-centric than the surrounding county with 39.72% of the households containing married families with children. The county average for households married with children is 28.11%.
The median household income in Jasper, Georgia is $46,765. The median household income for the surrounding county is $71,637 compared to the national median of $69,021. The median age of people living in Jasper is 34.2 years.
Jasper Weather
The average high temperature in July is 85.8 degrees, with an average low temperature in January of 28.8 degrees. The average rainfall is approximately 56.2 inches per year, with 2.6 inches of snow per year.


