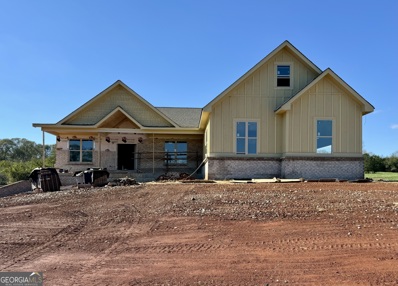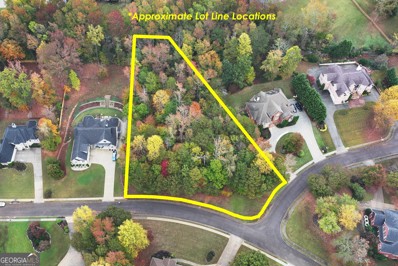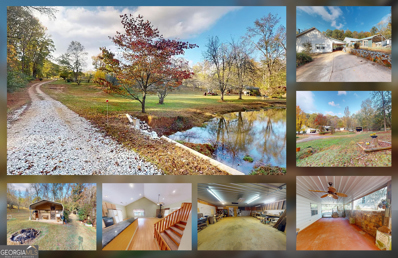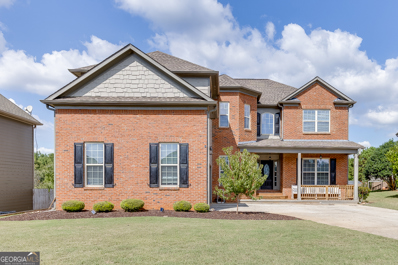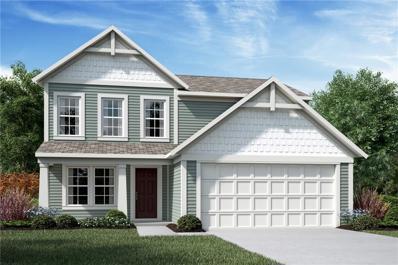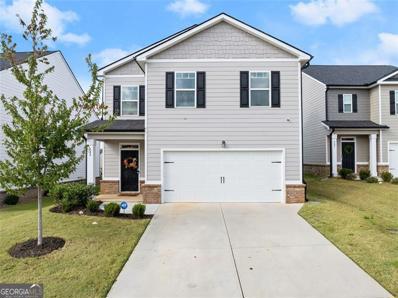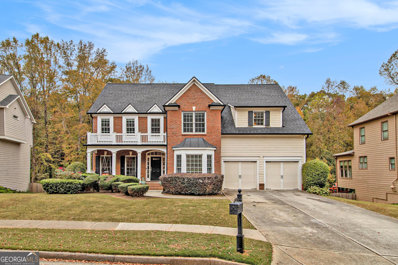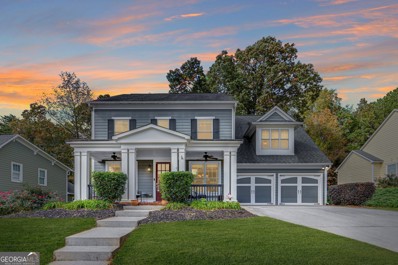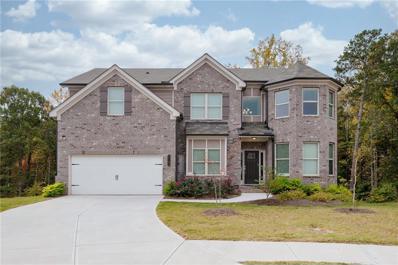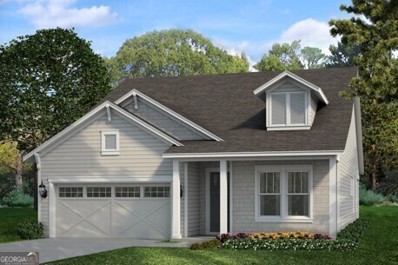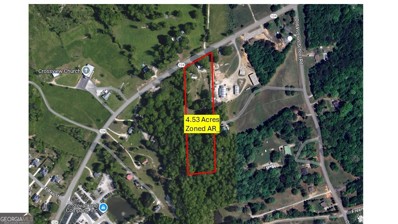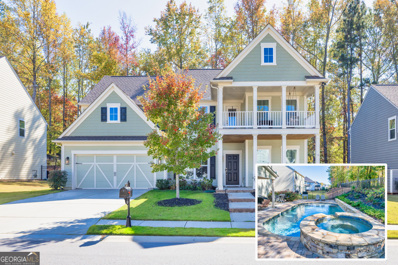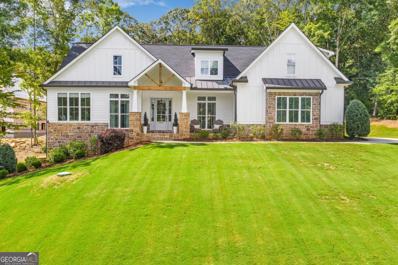Hoschton GA Homes for Rent
$380,000
49 Gaston Court Hoschton, GA 30548
- Type:
- Single Family
- Sq.Ft.:
- n/a
- Status:
- Active
- Beds:
- 3
- Lot size:
- 0.12 Acres
- Year built:
- 2022
- Baths:
- 3.00
- MLS#:
- 10409934
- Subdivision:
- Twin Lakes
ADDITIONAL INFORMATION
Discover this beautiful, move-in ready home is located in the coveted Twin Lakes community! The Cabral floor plan offers 3 spacious bedrooms, 2.5 baths, and 1,681 sq. ft. of well-designed living space. The kitchen is a chef's dream with an expansive island, granite countertops, sleek white cabinetry, and a walk-in pantry perfect for all your needs. Enjoy hardwood flooring throughout the entire first floor, adding elegance and durability. Outside, the fully fenced, flat backyard offers a safe play area with a playset and an extended, covered patio ideal for entertaining and relaxing. The property features a two-zone irrigation system to keep your lawn lush year-round, along with a 2-car front entry garage and smart home connectivity for added convenience. Nestled in Jackson County's Premier Master Planned Community, Twin Lakes offers an array of resort-style amenities, including private lakes, scenic walking trails, fishing, fitness center, resort-style pools, tennis courts, a dog park, playground, and ample green spaces. This community is conveniently located (with private connection) to the new Publix and Kroger is only a few miles away. Living in Twin Lakes also puts you near both Hoschton and Braselton's finest shopping, dining, and medical facilities. Don't miss the chance to make this exceptional home yours!
$1,098,000
1387 Mineral Springs Road Hoschton, GA 30548
- Type:
- Single Family
- Sq.Ft.:
- 4,400
- Status:
- Active
- Beds:
- 5
- Lot size:
- 0.75 Acres
- Year built:
- 2024
- Baths:
- 4.00
- MLS#:
- 10410561
- Subdivision:
- NONE
ADDITIONAL INFORMATION
Your Private Oasis Awaits!! Discover the epitome of luxury living in this exquisite, custom-built home nestled on a beautiful gated 0.75 acre lot. With no HOA restrictions, you have the freedom to transform your backyard into a personal paradise, perhaps with a sparkling pool overlooking the serene landscape. Step inside to a world of elegance and comfort. The gourmet kitchen, a chef's dream, features double ovens, a pot filler, and sleek quartz countertops. you will appreciate large walk in pantry with butcher block counter and built in shelves. The open-concept living space seamlessly flows into the family room and formal dining room, perfect for hosting unforgettable gatherings. A private office offers a quiet retreat for work or study, while the convenient in-law suite provides flexibility for multi-generational living. Upstairs, the luxurious primary suite is a true sanctuary, featuring a serene sitting area, a soothing modern freestanding soaking tub, a spacious frameless shower, and ample closet space in the his and hers walk in closet with built in shelves. Three additional bedrooms offer comfort and privacy for family and guests. A well-appointed laundry room with a utility sink and quartz counter top adds convenience to daily living. The expansive covered patio invites you to relax and entertain outdoors, while the picturesque backyard is a blank canvas awaiting your personal touch. Ideally situated near HWY 85, this home offers easy access to shopping, dining, and entertainment you'll find at Gwinnett Exchange, Gwinnett Braves Stadium. Enjoy the tranquility of Little Mulberry Park right across the street, with its scenic trails, equestrian trails, a serene lake, and outdoor recreational opportunities. Minutes away, discover the world-class wines of Chateau Elan Winery and Resort or the championship golf courses of Hamilton Mill Country Club. This is more than just a house; it's a lifestyle. Don't miss the opportunity to make this dream home your own.
- Type:
- Single Family
- Sq.Ft.:
- n/a
- Status:
- Active
- Beds:
- 5
- Lot size:
- 0.9 Acres
- Year built:
- 2024
- Baths:
- 4.00
- MLS#:
- 10410697
- Subdivision:
- Steeplechase
ADDITIONAL INFORMATION
The Kingston is a luxurious new construction home boasting 5 exquisite bedrooms, 3.5 lavish baths, and a 3-car garage, complete with a partially finished basement. This stunning residence features a formal living room, an elegant dining room, and an impressive 2-story family room. The gourmet kitchen, open to the family room, is adorned with premium granite countertops, a stylish tile backsplash, an oversized island, a walk-in pantry, and stainless steel appliances. Step out from the kitchen to a covered deck, ideal for entertaining. The breathtaking primary suite, conveniently located on the main level, offers a spacious bathroom and a generously sized closet. Downstairs, you will find two beautifully appointed bedrooms, a full bath, and a versatile family area, perfect for endless entertainment options. **Photos coming soon**
- Type:
- Single Family
- Sq.Ft.:
- 2,820
- Status:
- Active
- Beds:
- 5
- Lot size:
- 0.78 Acres
- Year built:
- 2004
- Baths:
- 2.00
- MLS#:
- 10410344
- Subdivision:
- Legendary Meadows
ADDITIONAL INFORMATION
Price Reduction! Now Priced at $535,000. This thoughtfully designed 5-bedroom, 2-bath home offers a total of 4,862 square feet, with 2,820 square feet of finished living space and an additional 2,042 square feet of unfinished basement. Situated on a spacious corner lot, the property includes a private fenced backyard, a wrap-around front porch, a three-car garage with extra project space, and a discreet boat/RV parking pad. Inside, the open layout features vaulted ceilings, natural light, crown molding, chair rails, and hardwood floors. The kitchen provides ample cabinet and counter space, a large island with a breakfast bar, and a sunroom that leads to a deck for enjoying the outdoors. The main floor includes an owner's suite with a private bathroom featuring a tile shower, jetted tub, and double vanities. Two additional bedrooms share a Jack-and-Jill bathroom. Upstairs, two oversized bonus rooms offer flexibility for various needs, including additional living or storage space. The unfinished basement adds 2,042 square feet of potential for future customization, whether as additional living space, a recreation area, or storage. Modern updates include two water heaters, a new HVAC system, and smart home technology. This home offers comfort, practicality, and potential. Schedule your showing today. Back on the Market - No Fault of Seller!
$525,000
951 Ardmore Trail Hoschton, GA 30548
- Type:
- Land
- Sq.Ft.:
- n/a
- Status:
- Active
- Beds:
- n/a
- Lot size:
- 1.06 Acres
- Baths:
- MLS#:
- 10410207
- Subdivision:
- Chateau Forest
ADDITIONAL INFORMATION
Beautiful Estate Corner Lot in an ideal location in prestigious Chateau Forest subdivision. This 1.1 acre lot is ready for you to build your dream home. Very private lot with gentle grade. This lot is close to world class dining, shopping and entertainment.Beautiful town of Braselton is minutes away.
- Type:
- Single Family
- Sq.Ft.:
- 1,668
- Status:
- Active
- Beds:
- 3
- Lot size:
- 6.29 Acres
- Year built:
- 1998
- Baths:
- 2.00
- MLS#:
- 10409566
- Subdivision:
- None
ADDITIONAL INFORMATION
Nestled on 6.29 picturesque acres in Hoschton, GA, within the desirable Jackson County, this charming 3-bedroom, 1.5-bath home is the perfect mini-farm blend featuring both comfort & rural charm . The property boasts a stunning private, spring-fed pond complete with newly installed galvanized piping running under the driveway and fresh concrete headwalls, ensuring durability and functionality. Adjacent to the serene pond is an 18x20 metal building equipped with power, ideal for hosting gatherings with friends and family. Inside, the home is fully wheelchair accessible, ensuring ease of movement throughout. The interior of the home also features a wood-burning stove perfect for those cool & cold winter nights. 2 separate pantry rooms also give you plenty of options when it comes to keeping & storing food. For those looking for additional space, the property features a multi-purpose shop located just above the home. This versatile structure includes a finished section of approximately 500+ sq ft and an unfinished workshop space of about 1,000+ sq ft, both equipped with power. The shop is also equipped with a built-in cooler and a 6x6 smokehouse just outside, perfect for the enthusiast cook or hobbyist. An 18x20 metal carport just outside the workshop acts as an extension & offers ample space for tractors, lawn equipment, or extra vehicles. The long, private driveway leads to an 18x30 covered carport ideal for RV or camper storage. Animal lovers and hobby farmers will appreciate the barn wire fencing that surrounds sections of the property, along with a chain link fence enclosing a greenhouse-perfect for gardening and cultivation year-round. The property is further adorned with lush foliage, including jasmine, lilies, lilac trees, and an impressive array of fruit-bearing plants: pecan, maple, peach, and pear trees, fig and elderberry bushes, and thriving grapevines. With multiple outbuildings and plenty of room to roam, this mini farm is truly a dream come true for couples or families looking for a private, functional homestead infused with natural beauty. Don't miss your chance to make this idyllic retreat your new home!
- Type:
- Single Family
- Sq.Ft.:
- 3,143
- Status:
- Active
- Beds:
- 5
- Lot size:
- 0.25 Acres
- Year built:
- 2024
- Baths:
- 4.00
- MLS#:
- 10409037
- Subdivision:
- Rosewood Lake
ADDITIONAL INFORMATION
Canterbury Canterbury This new construction home offers 5 bedrooms and 4 bathrooms with a loft area upstairs. 3rd Car Garage with BASEMENT. Spacious Covered Rear Patio. There is a Guest Suite on the main level with a Full Bathroom. Formal dining room or option for study. The great room opens to the kitchen with a separate Breakfast Area. The kitchen has a center work island with bar stool seating quartz countertops and a spacious walk-in pantry. The home also has a Mud room with a valet. Upstairs has LOFT, primary suite, 3 secondary bedrooms, and 2 baths. The laundry room is located upstairs. Sample Images. Under Construction. The primary bedroom has a luxurious bathroom that offers a Huge 7ft shower with Dual Shower Heads. SMART HOUSE PACKAGE Includes Ring Doorbell, Echo Show 8", Ecobee Thermostat & Kwikset Halo Smart Front Door Lock. Garage Door Opener (Wifi Enabled) . Elegant Trim Package. Home is currently under construction. PLEASE CONTACT THE LISTING AGENT TO LEARN ABOUT OUR AMAZING INCENTIVES! STOCK IMAGES.
- Type:
- Single Family
- Sq.Ft.:
- 5,018
- Status:
- Active
- Beds:
- 7
- Lot size:
- 0.34 Acres
- Year built:
- 2006
- Baths:
- 5.00
- MLS#:
- 10408355
- Subdivision:
- Heritage Point
ADDITIONAL INFORMATION
Welcome to this spacious and elegant home located in sought-after Heritage Point with swim and tennis amenities, nestled on a large, level lot in a peaceful cul-de-sac. Boasting over 5,000 square feet of finished living space that includes 7 bedrooms and 5 bathrooms, this home is perfect for families and entertainers! The main level offers a beautiful layout featuring a formal dining room, a home office with custom bookshelves, and a guest bedroom with a full bath. Enjoy cozy nights by the double-sided fireplace that connects the living room and keeping room, which is also open to the breakfast area, kitchen, and sunroom, creating the perfect flow for everyday living and hosting special events. The sunroom opens to the deck where you have the perfect atmosphere and view of the annual neighborhood 4th of July fireworks! Upstairs, you'll find a luxurious primary suite complete with a sitting area and its own fireplace. The en suite bathroom is a true retreat, offering two vanities, a soaking tub, a tiled shower, and a large walk-in closet. The second level also includes a spacious laundry room, two bedrooms that share a hall bath, and two additional bedrooms connected by a shared double-vanity bathroom. The daylight basement provides even more space for entertaining and relaxing, with a centrally located open area, a living room, a bedroom, a full bath, and two large unfinished storage areas ready for your personal touch or seasonal decor! Conveniently located near shopping, dining, and easy access to the interstate, this home has everything you need for comfortable, convenient living. Don't miss the opportunity to make this your dream home! 2-10 Home Warranty seller coverage currently in place that buyer can choose to continue. $1,000 buyer credit toward closing costs with Supreme Lending.
$469,990
40 Okeechobee Way Hoschton, GA 30548
- Type:
- Single Family
- Sq.Ft.:
- 1,842
- Status:
- Active
- Beds:
- 3
- Lot size:
- 0.15 Acres
- Year built:
- 2024
- Baths:
- 3.00
- MLS#:
- 7481862
- Subdivision:
- Twin Lakes
ADDITIONAL INFORMATION
New construction in the beautiful Twin Lakes community by Fischer Homes. The Wesley floorplan offers a large family room that is open to the kitchen and morning room. First floor living room at entry. Primary bedroom suite with private bathroom and walk-in closet. Two additional bedrooms and loft complete the upstairs. Two car front-facing garage.
$389,900
121 GASTON Court Hoschton, GA 30548
- Type:
- Single Family
- Sq.Ft.:
- 1,831
- Status:
- Active
- Beds:
- 4
- Lot size:
- 0.14 Acres
- Year built:
- 2022
- Baths:
- 3.00
- MLS#:
- 10407710
- Subdivision:
- Twin Lakes
ADDITIONAL INFORMATION
SELLER IS OFFERING UP TO $10,000 TOWARD BUYER'S CLOSING COSTS OR BUY DOWN POINTS! PLUS, GET $1500+/- FROM PREFERRED LENDER! This highly sought after Twin Lakes home offers an exceptional lifestyle in one of the most desirable golf cart-friendly neighborhoods! Sitting on a cul-de-sac street, this freshly painted 4 bedroom, 2.5 bath is ready for you to move in. Step inside the welcoming foyer, which leads you toward the half bath and an open and inviting living room, kitchen, and breakfast room. Enjoy the expansive kitchen with ample cabinet and counter space, energy efficient appliances, and a walk in pantry. Step outside to a FENCED backyard-perfect for outdoor activities. The Edmon provides a thoughtful layout that allows entertaining and gathering on the main floor, while the bedrooms upstairs create a peaceful and private retreat. In the primary bedroom you will find a spacious shower, double vanities, and a walk-in closet. The community itself is a treasure trove of amenities. The resort style clubhouse, overlooking the pools, includes a lounge area, games, and an exercise room. Enjoy the dog park, playground, 2 lakes, and over 2 miles of nature trails! With a brand new PUBLIX located only a golf-cart ride away at the entrance of the neighborhood and a Kroger coming soon across the street, you'll have everything you need within reach. Why wait to build when you can call this home yours? Experience the Twin Lakes lifestyle-schedule your showing today and be a part of the community!
$309,500
63 Regent Park Hoschton, GA 30548
- Type:
- Single Family
- Sq.Ft.:
- 1,383
- Status:
- Active
- Beds:
- 3
- Lot size:
- 0.05 Acres
- Year built:
- 2023
- Baths:
- 3.00
- MLS#:
- 10407682
- Subdivision:
- Cambridge At Towne Center
ADDITIONAL INFORMATION
BETTER THAN NEW CONSTRUCTION - Fenced back yard and upgraded convection oven in kitchen. MOVE IN READY - Open concept living on the main level with living room, eat in kitchen area, and island/breakfast bar. Kitchen has granite countertops, stylish ceramic backsplash. Upstairs you will find the owners suite, complete with a spa like bathroom with tub & shower and a most generous closet! Two additional bedrooms with their own walk in closets & upstairs laundry closet - all provide space for guests and additional storage. Fully fenced back yard adds a private place for hosting a grill out, keeping the doggie from wondering about or quite space for unwinding after a long day! The community amenities include a sparkling pool & Cabana and the Best of all, the HOA handles yard maintenance! 2-10 warranty provided at close to buyer(s). IF BUYER(S) USE THE PREFERRED LENDER, THE LENDER WILL PROVIDE SOME INCENTIVES TOWARDS CLOSING COSTS.-BASED ON OVERALL QUALIFICATIONS.
- Type:
- Single Family
- Sq.Ft.:
- 2,486
- Status:
- Active
- Beds:
- 4
- Lot size:
- 0.35 Acres
- Year built:
- 2024
- Baths:
- 4.00
- MLS#:
- 7480947
- Subdivision:
- Wehunt Meadows
ADDITIONAL INFORMATION
ASH B OWNERS SUITE ON MAIN 3 CAR GARAGE - LOT 45 PRICE JUST REDUCED!! MOVE IN READY ***CALL TODAY FOR EXCITING NEW DEALS*** Our community offers unmatched value with the lowest HOA fees in the area, the best price per square foot, and some of the largest homesites available. Plus, we provide the flexibility of 3rd car garages that can fit on nearly every homesite, giving you more space and convenience without sacrificing affordability. Inside The Ash’s handsome exterior lies a coveted, open floor plan. The Main level welcomes guests with a Separate Dining Room which could be used as a Home Office, a stunning Family Room with Gas Fireplace and an open kitchen and Breakfast Room with Summit Stone 42” wall cabinets, soft close doors/drawers with large island, SS gourmet appliances that includes stunning vent hood that vents to exterior, gas 5 burner cooktop, dishwasher and built in oven and microwave with Level 3 Lyra Quartz countertops. The Owners Suite on Main highlights a Spa-like Owners Bath with standing tiled shower with brushed nickel frameless shower door and a spacious walk-in closet. The rear of this home has a Covered Patio and a large backyard big enough for soccer practice or put in your own pool to create your own private oasis. On the second floor, the plan offers 3 additional bedrooms with BR 4 boasting private bath and a generous LOFT – perfect for game or movie nights. **Attached photos may include upgrades and non-standard features and are for illustrations purposes only. They may not be an exact representation of the home. Actual home will vary due to designer selections, option upgrades and site plan layouts. lections, option upgrades and site plan layouts. Welcome to WEHUNT MEADOWS by Davidson Homes - a beautiful 67 1/3 ACRE homesite community offering a relaxed and peaceful lifestyle located in the foothills of the North GA Mountains just minutes to major highways, recreation and services. Hoschton GA is one of the fastest growing ATL bedroom communities because of it's convenient location, the calm and unhurried lifestyle and the many outdoor recreational activities available - parks, festivals, winery tours at famed Chateau Elan, golfing, hiking, river rafting and mountain road trips to Helen and Brasstown Bald. WEHUNT MEADOWS offers large homesites where you can create your own private sanctuary while being close to everything. You may select from 4 thoughtfully crafted floorplans to meet the individual needs of your family. From our 3 bedroom ranch plan to our largest 2 story with up to 5 bedrooms. At WEHUNT MEADOWS you have it all! Schedule a tour to view 159 Grand Meadows in Hoschton, GA today.
- Type:
- Single Family
- Sq.Ft.:
- 3,308
- Status:
- Active
- Beds:
- 5
- Lot size:
- 0.3 Acres
- Year built:
- 2006
- Baths:
- 4.00
- MLS#:
- 10406965
- Subdivision:
- Trilogy
ADDITIONAL INFORMATION
Experience luxurious living in this spacious 5-bedroom, 4-bathroom home in the sought after neighborhood of Trilogy Park in Hoschton. Upon entry, you're welcomed by a grand two-story foyer featuring stunning hardwood floors. Entertain in style in the separate dining room or relax in the spacious family room, enjoying the dramatic two-story window wall. The open kitchen boasts granite countertops, stainless steel appliances, and a brand-new oven, with seamless access to the deck for indoor-outdoor gatherings. This beautiful backyard is nestled on a private lot that backs up to a creek and the perfect wooded area. The main floor includes a convenient bedroom and full bath, perfect for guests or multi-generational living. Upstairs, you'll find 4 more bedrooms, including an expansive master suite with an oversized bathroom and a generous walk-in closet including the ultimate convenience.... a laundry chut which empties the laundry directly in the laundry room on the main floor. A Jack and Jill bathroom adds functional elegance, ideal for family or guests. The unfinished basement presents a fantastic opportunity to customize and add equity. The ROOF and GUTTERS were replaced in 2024 as well as a new high efficiency hybrid water heater. Trilogy Park features a massive swim / tennis complex that also includes a playground. Family friendly environment feeding into the highly desired Mill Creek High School cluster. Don't miss out on this exceptional home that blends comfort, style, and future potential! Nestled on a private lot that backs up to a serene creek and lush woods, this property offers unparalleled privacy and natural beauty. Experience peaceful living surrounded by nature's finest."
- Type:
- Single Family
- Sq.Ft.:
- 2,856
- Status:
- Active
- Beds:
- 4
- Lot size:
- 0.32 Acres
- Year built:
- 2022
- Baths:
- 3.00
- MLS#:
- 10406993
- Subdivision:
- Twin Lakes
ADDITIONAL INFORMATION
Welcome to 36 Candlewood Lane, where comfort meets Southern charm. This beautiful, well-maintained property is nestled in a quiet walkable neighborhood. Offering a perfect balance of peace and suburban living. Don't miss out on this spacious 4 bedroom/ 2.5 bathroom home located in Twin Lakes. Amenities include two private lakes, two swimming pools, clubhouse, fitness center, playground, cabana, dog park, outdoor living area, and walking trails.
- Type:
- Single Family
- Sq.Ft.:
- 2,984
- Status:
- Active
- Beds:
- 4
- Lot size:
- 0.25 Acres
- Year built:
- 2006
- Baths:
- 3.00
- MLS#:
- 10406349
- Subdivision:
- Reunion
ADDITIONAL INFORMATION
This 4-bedroom home on a sought-after golf course lot in Reunion Country Club offers a welcoming ambiance from the moment you walk up to the front porch. The entryway is flanked by a formal dining room and a study. Hardwood and tile flooring stretch across the main level. The kitchen features granite countertops, ample cabinetry, and a pantry, all overlooking an inviting living room with floor-to-ceiling windows that bring in natural light. The laundry room and a half bath are conveniently located on the main level. Behind the 2-car garage, a finished flex space with plumbing is ideal for an office, workshop, or home gym. Upstairs, you'll find a loft area, three secondary bedrooms, and a shared bathroom. In addition, the expansive primary suite offers a peaceful setting with wooded views of the golf course. Comfort at its finest with two closets along with a spacious en-suite bathroom complete with an oversized vanity and separate tub and shower. With two floors of outdoor living, enjoy evenings spent overlooking the private, level, and fenced backyard from the upper back deck, or the screened in porch just off the eat-in kitchen. Experience exceptional swim/tennis amenities within the Reunion Country Club community. Just a quick golf cart ride away from the restaurant and golf club.
- Type:
- Single Family
- Sq.Ft.:
- 1,922
- Status:
- Active
- Beds:
- 2
- Lot size:
- 0.18 Acres
- Year built:
- 2020
- Baths:
- 2.00
- MLS#:
- 10406012
- Subdivision:
- Del Webb Chateau Elan
ADDITIONAL INFORMATION
Get ready to fall in love with this move-in ready 2 Bed, 2 Bath open floor plan (the Abbeyville) featuring a finished loft, office and drop zone with custom professional built-ins. Inviting screened porch on a cul-de-sac lot in the highly sought after Del Webb at Chateau Elan 55+ Community. Beautifully landscaped front and back yard with stone borders; PRIVATE fenced back yard with brand new zeon zoysia sod and raised garden bed with no neighbors behind you or in front of you! Beautiful great room with worry-free fireplace with gas logs for chilly nights. Shelf Genie pull out storage solutions in the gourmet kitchen and primary bathroom provide welcomed functionality. Huge primary bath with oversized tiled shower and bench and custom closet designed by Closets by Design. Quartz countertops in kitchen and both bathrooms. Hardwoods throughout with the exception of the bedrooms and loft. Plantation shutters, upgraded lighting and ceiling fans throughout. Laundry room has a beautiful stainless sink and custom shelving. 2 Car Garage boasts epoxy floors, after market installed windows, as well as custom storage solutions. Too many extras to list! Much better than new construction and only 4 years old!!! So many activities to enjoy in this amazing neighborhood! Bocce, pickleball, tennis, outdoor amphitheater, social clubs and more! Resort like living with everything you need minutes away! Hurry, this one will fly off the market!
$479,900
460 Ontario Lane Hoschton, GA 30548
- Type:
- Single Family
- Sq.Ft.:
- 1,503
- Status:
- Active
- Beds:
- 2
- Lot size:
- 0.12 Acres
- Year built:
- 2021
- Baths:
- 2.00
- MLS#:
- 10405935
- Subdivision:
- Cresswind
ADDITIONAL INFORMATION
NO WAITING LIST!!! Bypass the year long wait for new construction! Come see this 3-year young, 2-bedroom, 2-full bath home available now! This is in "like-new" condition. Move-in ready! This spacious ASH plan has an extended back screened-in porch, perfect for enjoying your morning coffee or to entertain friends. Retreat to the spacious owners suite after a long day in the oversized shower. An additional secondary bedroom is next to the second full bath. Enjoy meal prep with lots of countertop space and large peninsula in the open kitchen. Custom upgrades throughout. Upgraded garage is 4' deeper to accommodate longer vehicles or your golf cart. Circulation pump means near instant hot water at all water sources. An installed EV plug is ready for your electric vehicle charging station in the garage. Cresswind Active Adult Community at Twin Lakes is one of Georgia's most desirable 55+ communities, with many amenities including the largest pickleball complex in the southeast, clubhouse, yoga studio, event lawn with bandshell concerts, smart fit training center, indoor lap pool and spa, plus a zero-entry outdoor pool, lounge, pool tables, art studio, coffee bar, event spaces, dog park, community garden, butterfly garden, fishing/kayaking on the lake, and so much more! Your HOA fees cover these extensive amenities, as well as lawn maintenance, internet, security, and cable TV, providing a hassle-free and vibrant lifestyle. But, this property can possibly be bought by younger owners who have no children under 18, based on HOA approval! Conveniently located close to I-85, local market and 2 BRAND NEW shopping centers with easy golf cart access! Schedule your private tour today! This will not last long!
$679,900
4203 Shandi Cove Hoschton, GA 30548
- Type:
- Single Family
- Sq.Ft.:
- 3,150
- Status:
- Active
- Beds:
- 5
- Lot size:
- 0.24 Acres
- Year built:
- 2023
- Baths:
- 3.00
- MLS#:
- 7480099
- Subdivision:
- Mountain Valley
ADDITIONAL INFORMATION
An Absolutely Stunning 5BR/3BA home located in the Sought after MILL CREEK School District. This home has exquisite details throughout. Walking into the gorgeous 2-story foyer, you will notice the hardwood floors which compliments this open floor plan. It also features a coffered Dining room and Family/Great Rm w/ a beautiful Stone WOOD Burning FP and a lovely coffered ceiling, and large guest BR with Full Bath. Gourmet Kitchen, S/S Appliances, Granite, double oven, electric cooktop, large walk-in pantry, beautiful 42” white cabinetry, and a kitchen island. Oversized master suit features a spacious walk-in closet and an open master bath with sep tub and shower and double vanities. 3 more bedrooms with ample walk-in closets. Upstairs loft is perfect added living space. A Beautiful PRIVATE Back Yard and Large coffered deck with a ceiling fan. You will Love Enjoying for outdoor entertaining with it's Stunning View. FULL DAYLIGHT unfinished Basement. New Radon Mitigation System. Located in Cul de Sal. Great Location Convenient to Schools, Shopping, Medical Care, Parks, Walking Trails, Fine Dining and Much More!
- Type:
- Single Family
- Sq.Ft.:
- 3,540
- Status:
- Active
- Beds:
- 3
- Lot size:
- 0.16 Acres
- Year built:
- 2021
- Baths:
- 3.00
- MLS#:
- 10404650
- Subdivision:
- Del Webb Chateau Elan
ADDITIONAL INFORMATION
Beautiful Abbeyville on a basement. Come take at everything this quaint home has to offer from the amazing views off the back deck to the built-in sauna in the basement. Extended front porch for morning coffee, walks you into the home with a bedroom suite and bathroom, office with French doors, offering open concept living for todays lifestyle with kitchen, dining and living room all open and a sunroom for additional space. Natural sunlight fills this entire space but electric blinds to close when you want privacy. The large owner suite has plenty of room with the en-suite and walk-in closet. The basement is an entertainers dream and additional space for all your visiting family with a large family room guest bedroom with its own bath, additional sunroom and the owner has finished off the basement with a full gym and a breathtaking cedar sauna for the days you want to stay home instead of visiting the clubhouse. Resort lifestyle living in this community with more activities and clubs you can imagine. Incredible clubhouse with meeting rooms, full gym, pilates studio, yoga, heated indoor pool with hot tub, outdoor pool with additional hot tub, Bocce ball, pickleball, tennis, dog park and too much more to list. So make sure to also stop by the clubhouse when visiting this home to get a good lay of the land.
$544,900
125 Conway Trail Hoschton, GA 30548
- Type:
- Single Family
- Sq.Ft.:
- 4,118
- Status:
- Active
- Beds:
- 3
- Lot size:
- 0.19 Acres
- Year built:
- 2024
- Baths:
- 2.00
- MLS#:
- 10403970
- Subdivision:
- CRESSWIND AT TWIN LAKES
ADDITIONAL INFORMATION
* **NEW CONSTRUCTION, MOVE-IN READY, FIR FLOOR PLAN Cresswind Georgia at Twin Lakes Metro Atlanta award winning 55+ Active Adult Communities.**This corner home near the lake features 3 Bedroom and 2 Bath, along with a 2-car Garage that includes a 4-foot extension. Enjoy the southwest exposure from the Lanai. The Kitchen is equipped with a 30" gas 5-burner cooktop, cabinet crown moulding, quartz countertops, EVP flooring, under cabinet lighting, and a stainless steel single bowl undermount sink. The Owner's Bath boasts a frameless shower, while the laundry room includes convenient wall cabinets. Additional highlights include tray ceilings, no homes behind the property, and a fireplace in a Great Room.We are minutes from historic downtown Hoschton and Braselton. Easy access to Atlanta and less than an hour from some of the State's best destinations, including the Blue Ridge Mountains, Lake Lanier, Athens, and more. Our community has Georgia's Largest Private Pickleball Complex, a resident's exclusive clubhouse with an indoor heated senior Olympic size pool, presentation kitchen, ballroom, state-of-the-art fitness center, bandshell, and various other indoor and outdoor amenities including a full-time Lifestyle Director. Our new construction, single level homes are designed for low maintenance living with lawn care included. Our designer finishes are carefully selected. They include a gourmet kitchen with quartz countertops, a brick raised fireplace in the great room, and a large walk-in frameless shower in the owner's suite bathroom. The CYPRESS is architecturally designed for functional pathways between gathering spaces ensuring entertaining is a breeze. The open concept allows for unencumbered communication from the eat in kitchen to the great room, making the kitchen the heart of the home! See Move-in Ready inventory Cresswind Georgia At Twin Lakes Kolter Homes
- Type:
- Single Family
- Sq.Ft.:
- 2,506
- Status:
- Active
- Beds:
- 4
- Lot size:
- 0.33 Acres
- Year built:
- 2024
- Baths:
- 4.00
- MLS#:
- 7477758
- Subdivision:
- Wehunt Meadows
ADDITIONAL INFORMATION
WILLOW D LOT 50 MOVE IN READY - ***CALL TODAY FOR EXCITING NEW DEALS*** Our community offers unmatched value with the lowest HOA fees in the area, the best price per square foot, and some of the largest homesites available. Plus, we provide the flexibility of 3rd car garages that can fit on nearly every homesite, giving you more space and convenience without sacrificing affordability. This Willow plan offers 4BR/4BATH with a Library with double french doors and Loft with full Guest Suite on Main level. This Willow's impressive front porch welcomes you into a modern, open space, complete with a Library/Office and Guest Suite on the main level for occasional guests or visiting family. This space could also be used for a Learning Center or Home Office. The large bright kitchen boasts Willow Gray 42" cabinets with under cabinet lights, SS gourmet appliances that includes a stunning vent hood that vents to exterior, 36" gas 5- burner cooktop, dishwasher and built in oven and microwave finished with LEVEL 3 Miami Vena. The Kitchen overlooks an open-concept Family Room with gas fireplace with mantel and slate surround and loads of windows bringing in the sunshine. The main-level flooring (except Guest Suite) is Luxury vinyl plank - Highlight Oak. The rear patio and large backyard offers a place to relax after a long day. Your backyard is large enough for soccer practice or to put in your own pool to create a private oasis. The second floor features a spacious Owner’s Suite with tray ceiling and a large spa-like owners bath with a large tiled shower with bench, double vanities and a spacious walk-in closet along with Ensuite Bedroom 2 and Bedroom 3 and 4 sharing hall bath with double vanity and private toilet/tub shower. In addition, you’ll find an open Loft to enjoy movies, crafts or just time together. **Attached photos may include upgrades and non-standard features and are for illustrations purposes only. They may not be an exact representation of the home. Actual home will vary due to designer selections, option upgrades and site plan layouts. Welcome to WEHUNT MEADOWS by Davidson Homes - a beautiful 67 1/3 acre homesite community offering a relaxed and peaceful lifestyle located in the foothills of the North GA Mountains just minutes to major highways, recreation and services. Hoschton GA is one of the fastest growing ATL bedroom communities because of it's convenient location, the calm and unhurried lifestyle and the many outdoor recreational activities available - parks, festivals, winery tours at famed Chateau Elan, golfing, hiking, river rafting and mountain road trips to Helen and Brasstown Bald. WEHUNT MEADOWS offers large homesites where you can create your own private sanctuary while being close to everything. You may select from 4 thoughtfully crafted floorplans to meet the individual needs of your family. From our 3 bedroom ranch plan to our largest 2 story with up to 5 bedrooms. At WEHUNT MEADOWS you have it all! Schedule a tour to view 688 Grand Meadows Drive in Hoschton, GA today.
$1,400,000
1184 Highway 124 Hoschton, GA 30548
- Type:
- General Commercial
- Sq.Ft.:
- 100,000
- Status:
- Active
- Beds:
- n/a
- Lot size:
- 4.53 Acres
- Year built:
- 1952
- Baths:
- MLS#:
- 10402949
ADDITIONAL INFORMATION
Prime Commercial Development Opportunity in Hoschton, GA Unlock the potential of this strategically located parcel of land in the heart of Hoschton, GA! Situated along the highly trafficked Hwy 124, this property boasts excellent visibility and accessibility, making it an ideal site for your next commercial venture. Property Highlights: Size: 4.53 acres Zoning: AR Traffic Count: High daily traffic, perfect for retail or service businesses. Utilities: Available utilities for development with SEWER .35 miles away. Proximity: Close to major highways, residential neighborhoods, and local amenities. Potential Uses: Residential, retail, office, restaurant, or mixed-use development. Hoschton is experiencing rapid growth, and this site offers a unique opportunity to capitalize on the area's increasing demand for commercial services. Don't miss out on your chance to be part of this vibrant community! Contact David Shockley today for more information or to schedule a viewing. Your future development starts here!
- Type:
- Single Family
- Sq.Ft.:
- 3,170
- Status:
- Active
- Beds:
- 5
- Lot size:
- 0.2 Acres
- Year built:
- 2020
- Baths:
- 3.00
- MLS#:
- 10402790
- Subdivision:
- Reunion
ADDITIONAL INFORMATION
Luxury living awaits you, in the prestigious Reunion Country Club! Stunning 5BR/3BA home with pool & spa on a golf course lot! Formal dining room is just off the foyer and then you enter into a spacious open floor plan with a beautiful kitchen featuring grey cabinetry, quartz countertops and Viking appliances. The hardwood floors throughout are simply gorgeous! Just off the kitchen you will find a butler's pantry with leathered countertop, wine fridge and coffee station. There is also a workstation/desk area, just off the kitchen. Main level also includes a bedroom and full bath. Upstairs, the oversized loft offers space for a second living area or movie room. Relax on the upper balcony off of the loft area! The primary bedroom and en suite bathroom feature trey ceiling, his/hers closets, soaking tub and frameless glass shower. Three additional bedrooms upstairs! Laundry on upper level boasts cabinetry, granite countertop and tile backsplash. Head outback and bask in your own private oasis with a covered patio and the heated Pebble-tec, saltwater pool with spa/hot tub and waterfall. Reunion Country Club features Amazing Amenities...Swimming Pool w/ Water Slide, Lighted Tennis Courts, Pickleball Court, Golf Course, Workout Facility, Playground, Parks and a Community Restaurant that does not disappoint!
$1,069,995
1383 LAROSE Drive Hoschton, GA 30548
- Type:
- Single Family
- Sq.Ft.:
- 8,845
- Status:
- Active
- Beds:
- 6
- Lot size:
- 0.73 Acres
- Year built:
- 2006
- Baths:
- 9.00
- MLS#:
- 7483334
- Subdivision:
- Springs of Chateau
ADDITIONAL INFORMATION
Welcome to luxury living at 1383 Larose Drive, where elegance meets comfort on a sprawling .75-acre estate. This remarkable 6-bedroom, 9-bathroom home is nestled in an exclusive neighborhood, designed for those who appreciate refined living and tranquil privacy. Upon entering, you'll be greeted by an impressive foyer that opens to an expansive floor plan, bathed in natural light streaming through floor-to-ceiling windows. The main level showcases beautiful hardwood floors, an open-concept living area with custom finishes, and a family room centered around a stunning fireplace-ideal for cozy evenings or entertaining guests. The gourmet kitchen is a chef's dream, featuring top-of-the-line appliances, custom cabinetry, and a large island with seating, perfect for gathering with family and friends. Adjacent to the kitchen is a breakfast nook with picturesque views of the backyard, while a formal dining room offers ample space for hosting elegant dinners. The primary suite is a private sanctuary with a tray ceiling, spa-like ensuite with a soaking tub, dual vanities, and a spacious walk-in closet. Each additional bedroom is generously sized, each with its own ensuite, ensuring comfort and privacy for every family member and guest. Movie Theatre Room: Step into the ultimate entertainment experience with your very own Movie Theatre Room. Designed for comfort and luxury, this dedicated space features plush, stadium-style seating, custom ambient lighting, and a state-of-the-art surround sound system. Create a cinematic experience right at home, perfect for family movie nights or hosting friends for a film marathon. Whether you're enjoying the latest blockbuster or catching up on your favorite series, this room provides an immersive viewing experience with every detail carefully crafted to elevate your home entertainment. Indulge in the sophistication of your very own Wine Room, where elegance meets functionality. This beautifully designed space offers plenty of storage for your favorite wine and beverages! The rich ambiance is enhanced by ambient lighting, creating a warm and inviting atmosphere perfect for wine tasting or simply enjoying a glass with friends. Whether you're a connoisseur or an enthusiast, this wine room offers a stylish and practical way to showcase and preserve your collection. It's the ideal retreat for anyone who appreciates the art of fine wine. Step outside to discover your personal oasis: a beautifully landscaped backyard complete with a covered patio, pristine pool, and outdoor lounge area, all surrounded by lush greenery. This outdoor paradise is perfect for weekend relaxation, family barbecues, and entertaining under the stars. 1383 Larose Drive is more than just a home; it's a retreat, offering unmatched luxury and serenity. Conveniently located close to Chateau Elan, near top schools, shopping, and dining, this exquisite property is the ideal combination of elegance and convenience. Schedule a private tour today to experience the unparalleled lifestyle that awaits!
$995,000
1625 Thomas Drive Hoschton, GA 30548
- Type:
- Single Family
- Sq.Ft.:
- n/a
- Status:
- Active
- Beds:
- 5
- Lot size:
- 1 Acres
- Year built:
- 2021
- Baths:
- 4.00
- MLS#:
- 10401757
- Subdivision:
- None
ADDITIONAL INFORMATION
Welcome to Your Dream Modern Farmhouse! Nestled on a tranquil 1-acre lot, this stunning modern farmhouse offers the perfect blend of contemporary luxury and rustic charm. With an open floor plan and meticulous attention to detail, this home is designed for both comfort and style. The expansive open floor plan is perfect for entertaining and everyday living, with seamless transitions between the living, dining, and kitchen areas. The heart of the home features top-of-the-line appliances including a Sub-Zero refrigerator, induction range, speed oven, and steam oven. The sleek, modern design and high-end finishes make this kitchen a chefCOs paradise. Enjoy the convenience and privacy of a luxurious master suite on the main level. The spacious bedroom boasts elegant finishes, and the en-suite bath is designed for relaxation with high-end fixtures and finishes. With a total of five large bedrooms, there is ample space for family, guests, or a home office. Each bedroom is thoughtfully designed with plenty of natural light and ample storage. The expansive unfinished basement offers endless possibilities. Whether you envision a home theater, gym, or additional living space, this area is ready to be customized to fit your needs. Set on a serene 1-acre lot, this property ensures privacy and space. The large driveway includes R/V hookups, making it easy to accommodate your recreational vehicles. From the high-end appliances in the kitchen to the elegant finishes throughout, this home is equipped with modern amenities to enhance your lifestyle. This exceptional modern farmhouse combines luxury, functionality, and privacy, making it a rare find in todayCOs market. DonCOt miss your chance to call this incredible property home. Contact us today to schedule a private showing and experience the charm and sophistication of this unique residence for yourself!

The data relating to real estate for sale on this web site comes in part from the Broker Reciprocity Program of Georgia MLS. Real estate listings held by brokerage firms other than this broker are marked with the Broker Reciprocity logo and detailed information about them includes the name of the listing brokers. The broker providing this data believes it to be correct but advises interested parties to confirm them before relying on them in a purchase decision. Copyright 2025 Georgia MLS. All rights reserved.
Price and Tax History when not sourced from FMLS are provided by public records. Mortgage Rates provided by Greenlight Mortgage. School information provided by GreatSchools.org. Drive Times provided by INRIX. Walk Scores provided by Walk Score®. Area Statistics provided by Sperling’s Best Places.
For technical issues regarding this website and/or listing search engine, please contact Xome Tech Support at 844-400-9663 or email us at [email protected].
License # 367751 Xome Inc. License # 65656
[email protected] 844-400-XOME (9663)
750 Highway 121 Bypass, Ste 100, Lewisville, TX 75067
Information is deemed reliable but is not guaranteed.
Hoschton Real Estate
The median home value in Hoschton, GA is $450,200. This is higher than the county median home value of $360,100. The national median home value is $338,100. The average price of homes sold in Hoschton, GA is $450,200. Approximately 69.97% of Hoschton homes are owned, compared to 17.31% rented, while 12.72% are vacant. Hoschton real estate listings include condos, townhomes, and single family homes for sale. Commercial properties are also available. If you see a property you’re interested in, contact a Hoschton real estate agent to arrange a tour today!
Hoschton, Georgia 30548 has a population of 2,684. Hoschton 30548 is less family-centric than the surrounding county with 34.57% of the households containing married families with children. The county average for households married with children is 36.89%.
The median household income in Hoschton, Georgia 30548 is $80,152. The median household income for the surrounding county is $73,455 compared to the national median of $69,021. The median age of people living in Hoschton 30548 is 34.5 years.
Hoschton Weather
The average high temperature in July is 90 degrees, with an average low temperature in January of 30.6 degrees. The average rainfall is approximately 49.6 inches per year, with 0.8 inches of snow per year.


