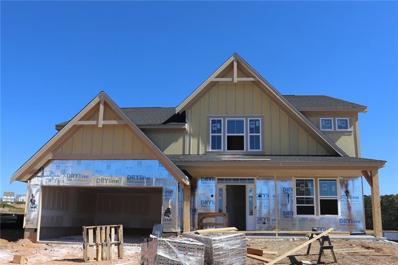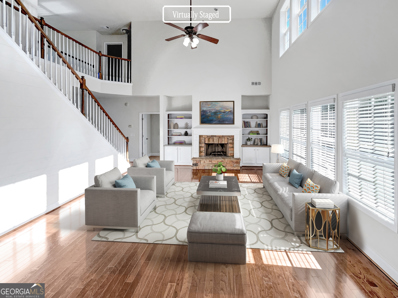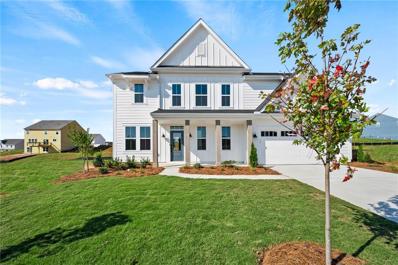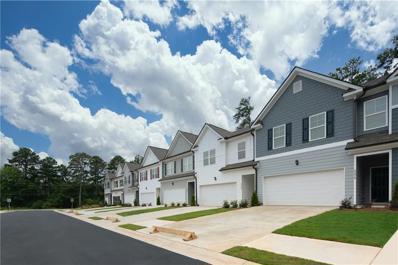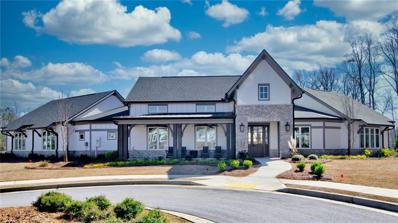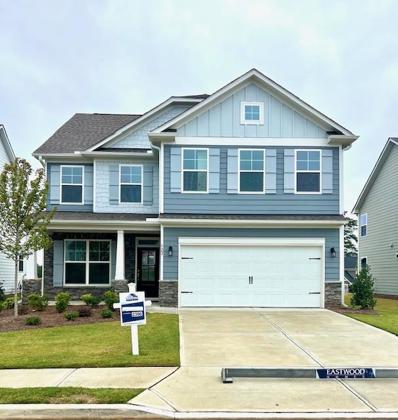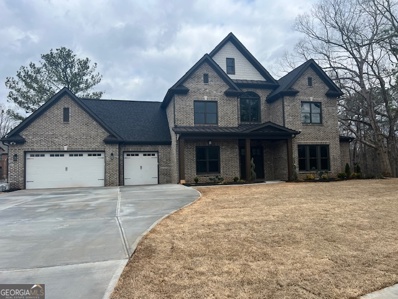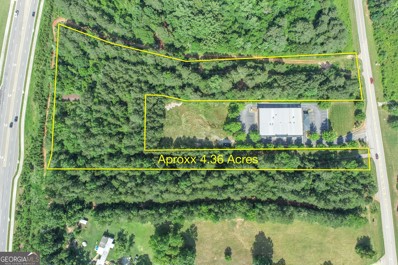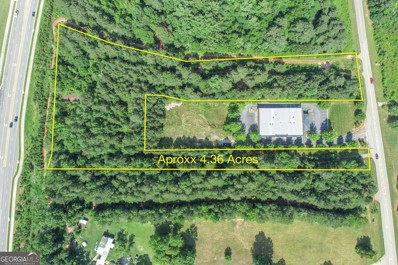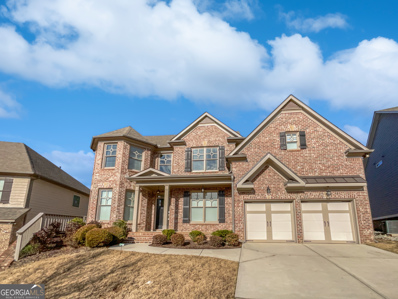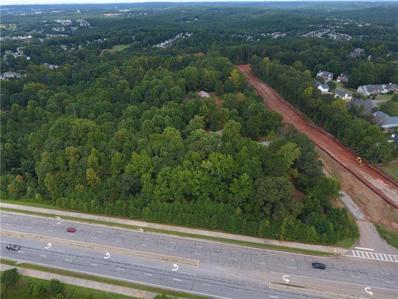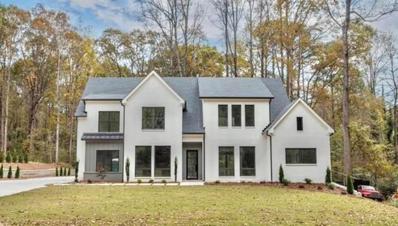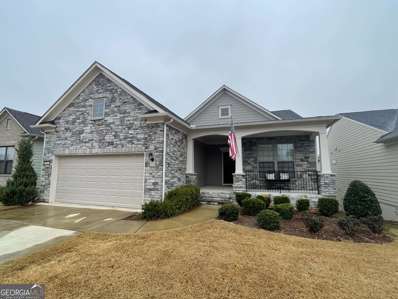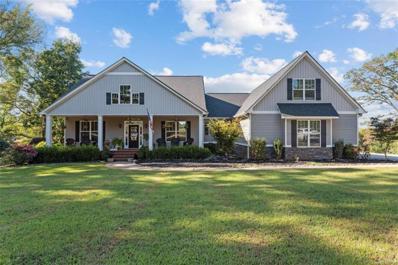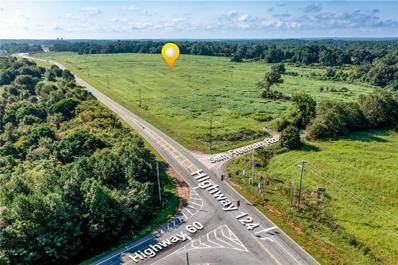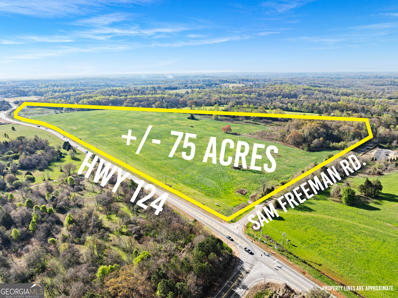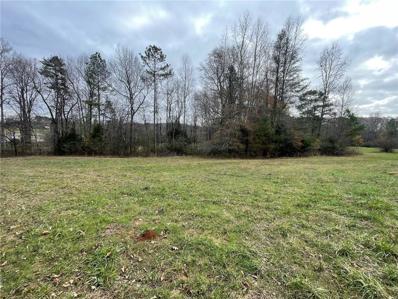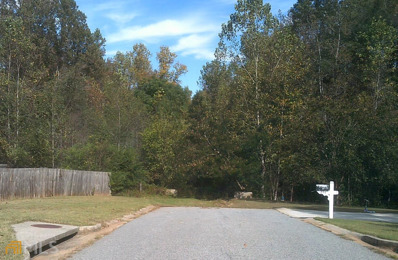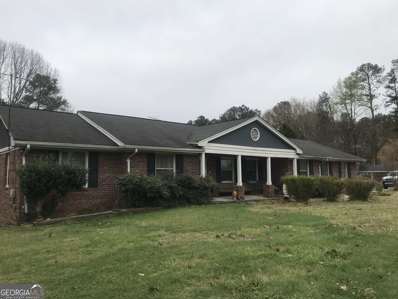Hoschton GA Homes for Rent
- Type:
- Single Family
- Sq.Ft.:
- 3,093
- Status:
- Active
- Beds:
- 4
- Lot size:
- 0.17 Acres
- Year built:
- 2024
- Baths:
- 4.00
- MLS#:
- 7370340
- Subdivision:
- Twin Lakes
ADDITIONAL INFORMATION
New Construction by Fischer Homes in the beautiful Twin Lakes community with the Blair Coastal Classic plan. Island kitchen with upgraded countertops and cabinetry. Spacious family room expands to light-filled morning room. Study off entry and rec room. Primary Suite with private bath and walk-in closet. Three additional bedrooms and hall bath. Two car garage.
- Type:
- Single Family
- Sq.Ft.:
- 3,018
- Status:
- Active
- Beds:
- 5
- Lot size:
- 0.9 Acres
- Year built:
- 2006
- Baths:
- 4.00
- MLS#:
- 10281593
- Subdivision:
- CAMBRIDGE FARMS SUB
ADDITIONAL INFORMATION
Welcome to a serene retreat thoughtfully designed to accentuate comfort and style. The heart of the home is the spacious kitchen featuring a kitchen island and ample cabinet storage. A walk-in pantry provides ample storage for all your culinary needs.High-end stainless steel appliances provide an elegant touch and the neutral color paint scheme offers a calming backdrop throughout the home. The primary bathroom is a haven, boasting double sinks, and a separate tub and shower for absolute relaxation. The primary bedroom is luxuriously appointed with a walk-in closet, promising convenience at your fingertips. When evening comes, settle by the alluring fireplace that adds a touch of warmth and charm to your space. Outside, the property has a fenced-in backyard, an ideal space for quiet meditation or casual enjoyment. A welcoming patio awaits for those lovely weekend barbeques or morning teas. Fresh interior and exterior paint gives this home an updated, modern feel, boosting its curb appeal. Become part of a wonderful experience in this beautifully-crafted sanctuary, a perfect blend of luxury and comfort.
- Type:
- Single Family
- Sq.Ft.:
- 2,789
- Status:
- Active
- Beds:
- 4
- Lot size:
- 0.18 Acres
- Year built:
- 2024
- Baths:
- 3.00
- MLS#:
- 7367262
- Subdivision:
- Twin Lakes
ADDITIONAL INFORMATION
Fischer Homes is excited to offer single-family homes from the Masterpiece, Designer, and Maple Street Collections of new homes at Twin Lakes in Hoschton, Georgia. Choose from several floor plan designs, including ranch-style and two-story homes. This Master-Planned community features two private community lakes plus resort-style amenities including a swimming pool, clubhouse, fitness center, playground, cabana, dog park, outdoor living area, and yard games! Additional future planned amenities include walking trails. Located approximately 40 miles northeast of Atlanta in Hoschton, Georgia Jackson County, Twin Lakes is less than 5 miles from I-85 with nearby shopping and dining options in Braselton, Buford, and Mall of Georgia. This home offers the Wyatt plan, featuring a stunning kitchen with pantry, lots of cabinet space and quartz countertops. Spacious family room expands to light-filled morning room, which has walk out access to the back patio. Hardwood floors throughout the main floor living areas. Private study with double doors off of entry foyer, tucked away rec room off of kitchen. Upstairs primary suite with attached private bath featuring ceramic tile floors, dual vanity sinks, soaking tub, walk-in shower and walk-in closet. Three additional bedrooms, loft, hall bath and convenient second floor laundry complete the upstairs. Attached two car garage.
- Type:
- Townhouse
- Sq.Ft.:
- 1,675
- Status:
- Active
- Beds:
- 3
- Lot size:
- 0.1 Acres
- Year built:
- 2024
- Baths:
- 3.00
- MLS#:
- 7354797
- Subdivision:
- Cambridge Towne Center
ADDITIONAL INFORMATION
NEW COMMUNITY IN HOSCHTON!! ASK ABOUT OUR UP TO $10,000 INCENTIVE ON THIS HOME!! HURRY INCENTIVE ENDS ON 11/30/24. Restrictions Apply. Cambridge at Towne Center is one of Rockhaven Homes newest communities! This Beautiful Community offers you Affordable Luxury Living Space with amenities such as a pool and cabana! The Edmund floorplan boasts gorgeous upgrades and features an open floorplan concept with modern luxuries including Granite Countertops, Stainless Steel Appliances, and 42-inch Cabinets with Crown Molding and more! This townhome also showcases a spacious owners suite, a bathroom with Double Vanity and an oversized Walk-in closet! There are two secondary bedrooms, an additional full and half bathroom. Home is Ready to Move In Now. Model home is open daily: Mon 12pm-5pm, Tues-Sat 10am-5pm and Sun 1pm-5pm. Stock Photos Used-Actual Home May Vary.
$379,999
32 Moultrie Court Hoschton, GA 30548
- Type:
- Single Family
- Sq.Ft.:
- 1,800
- Status:
- Active
- Beds:
- 3
- Lot size:
- 0.19 Acres
- Year built:
- 2023
- Baths:
- 2.00
- MLS#:
- 7353327
- Subdivision:
- Twins Lakes
ADDITIONAL INFORMATION
Less than one year old home!! Ranch 3 bedroom, 2 bath with rear Covered Patio in TWIN LAKES with Amazing Amenities: Resort Style Pool - Clubhouse - Fitness Center - Playground - Dog Park - Lakeside Pavilion -Walking Trails to bike or stroll around serene onsite pathways. Kitchen features WHITE cabinets with granite countertops and stainless-steel appliances. LVP Floors on the 1st floor except carpeted bedrooms, tiled bathrooms, baths & laundry. Relax and enjoy your coffee in the morning or evening with your friends while grilling under the COVERED BACK PATIO.
$529,900
522 Redfish Way Hoschton, GA 30548
- Type:
- Single Family
- Sq.Ft.:
- 2,791
- Status:
- Active
- Beds:
- 5
- Lot size:
- 0.13 Acres
- Year built:
- 2024
- Baths:
- 4.00
- MLS#:
- 7348405
- Subdivision:
- TWIN LAKES
ADDITIONAL INFORMATION
This 3 story home is MOVE IN READY! Come see this gorgeous house with ALL the upgrades! The Drexel floor plan features a beautiful bay window in the formal dining room which overlooks the family room and kitchen. Main level also features an office and a covered porch. Second floor opens up to a large loft and 4 bedrooms. Enter the master suite with double doors and enjoy a luxurious shower. The third story is its own suite with a bathroom and closet! Come see what all the excitement is about at Twin Lakes master planned community with top notch amenities. Up to $15,000 towards closing costs when financing with one of our Partner lenders: Fifth-Third Bank, New American Funding, Wells Fargo, or Southeast Mortgage.
- Type:
- Single Family
- Sq.Ft.:
- 4,020
- Status:
- Active
- Beds:
- 4
- Lot size:
- 0.58 Acres
- Year built:
- 2024
- Baths:
- 5.00
- MLS#:
- 10262494
- Subdivision:
- Coles Pond
ADDITIONAL INFORMATION
You will feel the sunshine and experience the natural light in this open, airy and bright custom home. Custom feature walls throughout the home along with special thoughtful touches make this home speical! You will enjoy the outdoor living space as there is a coffee-sipping front porch and game day covered back porch, including a fireplace for those brisk evenings. This home makes a statement right when you enter the painted mahogany double-door entryway. The stately private office with decorator inspired shiplap accent wall is just off the main entrance of the home. Featuring a beautiful white cabinetry with custom painted island, beautiful pendant lighting and quartz countertops, the kitchen includes a wonderful eating nook with unobstructed views of your yard oasis. In addition, a warm and inviting family room with shiplap covered fireplace, authentic Barnwood mantle completes the space. Extend the indoors outdoors to the covered patio space, perfect for watching the BIG game, as you cozy up in front of the outside fireplace. Back inside located on the main floor, is the owner's suite with an exquisite spa-like bathroom including a separate soaker tub, and large shower. The upstairs features 3 additional guest room, two sharing a lovely Jack-n-Jill bathroom, while the 3rd has it's own private bathroom. There are two additional bonus areas including a Media Room and a large flex space that also has it's own bathroom. This would make a great secondary office, craft room or whatever your needs may be...the uses are endless. This house is a show stopper and ready for you to call it, "Home Sweet Home."
$1,200,000
5536 Jackson Trail Road Hoschton, GA 30548
- Type:
- Other
- Sq.Ft.:
- 3,157
- Status:
- Active
- Beds:
- n/a
- Lot size:
- 1.12 Acres
- Year built:
- 1988
- Baths:
- MLS#:
- 10260878
ADDITIONAL INFORMATION
We are pleased to offer our Commercially zoned, free-standing building, that is near the heart of Hoschton, Ga, and ONLY 20 miles from the new SK Battery America warehouses, which is now the largest foreign investment in Georgia. We have EASY ACCESS to I-85, Hwy 53, and Hwy 11. All Utilities available, Square Footage is 3,157 +/-, Acreage is 1.12 +/-, it offers 2 drive-in doors up top, 2 drive-in doors on the lower level, and 1 dock height door on the side. On septic, has 8 + parking spaces, and was Built in 1988, The Lower portion is currently rented + occupied by a Wheel Repair / Powder-coating shop. The former tenant was a Custom Cabinet Shop. Zoning: Commercial - NRC - Sec. 220. - NRC, Neighborhood Retail Commercial District. You can contact Jackson County Zoning to find out the permissible uses. https://library.municode.com/ga/jackson_county/codes/code_of_ordinances?nodeId=PTIICOOR_APXAUNDECO_ART2ZODI_DIVIIZODI_S220NRNERECODI On a Supra Box, as well as commercial lock box. Pre-Approval / POF must be included when submitting offers. Lower level of Property is Occupied by a wheel repair shop, with a favorable lease. *Powder coating oven, booth and equipment is NOT included with sale. * This property is Located in Jackson County, and only a few miles from Commerce, Ga, which is now home to SK Innovations, which just built a huge battery plant in Commerce. This is the largest foreign investment in the State of Georgia. Our property is ONLY 20 miles away from their state-of-the-art battery plant. Do not miss this Great Investment Opportunity!!!
- Type:
- General Commercial
- Sq.Ft.:
- 100
- Status:
- Active
- Beds:
- n/a
- Lot size:
- 4.36 Acres
- Year built:
- 1800
- Baths:
- MLS#:
- 10258368
ADDITIONAL INFORMATION
APPROX. 4.36 ACRES, 3 PARCELS SOLD TOGETHER, ZONED SUBURBAN SHOPPING, DOUBLE ROAD FRONTAGE ON THOMPSON MILL AND FRIENDSHIP RD. HIGH GROWTH RETAIL, MEDICAL AND HIGH DENSITY RESIDENTIAL. IMMEDIATE AREA INCLUDES NEWEST NORTHEAST GA MEDICAL CENTER BRASELTON CAMPUS, BIG BOX GROCERY AND RETAIL, MEDICAL COMPLEXES, HIGH END 55+ COMMUNITIES, LUXURY RESIDENTAL COMMUNITIES AND GOLF COURSES, CHATEAU ELAN WINERY AND CLOSE ACCESS TO BOTH I-985 AND I-85. THE BEST GROWTH AREA IN HALL COUNTY. 4.36 Ac - Zoned SS - Braselton,Ga. - Hall County - double road frontage (Friendship & Thompson Mill) - 3 parcels sold as one - Live - Work - Play Community area - Braselton Life Path (golf carts, bikes, pedestrians) runs in front of the property. This property offers multiple opportunities as it sits in an area blossoming with fast growth of luxury (gated) communities, 55+ and assisted living communities, medical facilities, including the NGHS - Braselton Medical Center (within walking distance of subject). This property sits between the intersection of Friendship and Spout Springs - which boasts major grocery, retail, banks, and restaurants. One of the major intersections in Hall County. On the other side is the intersection of Friendship and Hwy 211 - which features more medical, retail, coffee, restaurants, and much more. This Live - Work - Play area has lots of outdoor life with locals on golf carts and on foot enjoying the community and riding to local businesses and restaurants. Many of the local places offering outdoor seating for enjoying your meal. Multiple golf courses within cart distance - included Chateau Elan. Another major retail development is currently going in directly across from the medical center. This is THE PLACE to be in Hall County. Located right at the Hall/Gwinnett line. Look at the aerials and come see for yourself.
- Type:
- Land
- Sq.Ft.:
- n/a
- Status:
- Active
- Beds:
- n/a
- Lot size:
- 4.36 Acres
- Baths:
- MLS#:
- 10258369
- Subdivision:
- None
ADDITIONAL INFORMATION
APPROX 4.36 ACRES, 3 PARCELS SOLD TOGETHER, ZONED SUBURBAN SHOPPING, DOUBLE ROAD FRONTAGE ON THOMPSON MILL AND FRIENDSHIP ROAD. HIGH GROWTH RETAIL, MEDICAL, AND HIGH DENSITY RESIDENTIAL. IMMEDIATE AREA INCLUDES NEWEST NORTHEAST GA MEDICAL CENTER BRASELTON CAMPUS, BIG BOX GROCERY, & RENTAL, MEDICAL COMPLEXES, HIGH END 55+ COMMUNITIES, LUXERY RESIDENTIAL COMMUNITIES AND GOLF COURSES, CHATEAU ELAN WINERY AND CLOSE ACCESS TO BOTH I-985 AND I-85. THE BEST GROWTH AREA IN HALL COUNTY. 4.36 Ac - Zoned SS - Braselton,Ga. - Hall County - double road frontage (Friendship & Thompson Mill) - 3 parcels sold as one - Live - Work - Play Community area - Braselton Life Path (golf carts, bikes, pedestrians) runs in front of the property. This property offers multiple opportunities as it sits in an area blossoming with fast growth of luxury (gated) communities, 55+ and assisted living communities, medical facilities, including the NGHS - Braselton Medical Center (within walking distance of subject). This property sits between the intersection of Friendship and Spout Springs - which boasts major grocery, retail, banks, and restaurants. One of the major intersections in Hall County. On the other side is the intersection of Friendship and Hwy 211 - which features more medical, retail, coffee, restaurants, and much more. This Live - Work - Play area has lots of outdoor life with locals on golf carts and on foot enjoying the community and riding to local businesses and restaurants. Many of the local places offering outdoor seating for enjoying your meal. Multiple golf courses within cart distance - included Chateau Elan. Another major retail development is currently going in directly across from the medical center. This is THE PLACE to be in Hall County. Located right at the Hall/Gwinnett line. Look at the aerials and come see for yourself.
- Type:
- Single Family
- Sq.Ft.:
- 3,339
- Status:
- Active
- Beds:
- 5
- Lot size:
- 0.18 Acres
- Year built:
- 2017
- Baths:
- 3.00
- MLS#:
- 10242575
- Subdivision:
- SIERRA CREEK PH 2
ADDITIONAL INFORMATION
Welcome to this charming property! This home features a cozy fireplace, perfect for curling up on those cool evenings. The natural color palette throughout creates a warm and inviting atmosphere. The kitchen boasts a nice backsplash, adding a touch of elegance to the space. With additional rooms for flexible living, you can easily customize the home to fit your needs. The primary bathroom offers a separate tub and shower, providing ultimate relaxation. You'll also find double sinks and good under sink storage, ensuring ample space for all your essentials. Step outside to the backyard and discover a covered sitting area, perfect for enjoying the outdoors. Partial flooring replacement in some areas adds to the value and potential of this home. Don't miss out on this wonderful opportunity!
$3,600,000
1661 Friendship Road Hoschton, GA 30548
- Type:
- General Commercial
- Sq.Ft.:
- 5,989
- Status:
- Active
- Beds:
- n/a
- Lot size:
- 17.68 Acres
- Year built:
- 2011
- Baths:
- MLS#:
- 7324405
ADDITIONAL INFORMATION
POTENTIAL COMMERCIAL! 17.675+/- acres now available in rapidly growing south Hall County along the 4-lane GA 347/Friendship Rd mixed-use corridor! Ideally situated between commercial/retail on Spout Springs Rd and Hwy 211, and only a mile from the Northeast Georgia Medical Center's Braselton campus and surrounding medical offices and facilities. This property is also in close proximity to residential developments, including apartments, active-adult and assisted living. Three residences are located on this property, but the value is in the land, which ideal for redevelopment to commercial or mixed use. With rolling to sloping topography, over 600' of frontage lies in the Hall Gateway District, an aesthetically appealing corridor featuring golf cart paths and architectural requirements along a stretch of GA-347. This is a 4-6 lane highway with concrete median connecting I-985 to GA-211 for access to I-85, including a median break in front of property. The area offers plenty of restaurants, grocery, golfing and the highly acclaimed Chateau Elan Hotel and Conference Center. Current zoning is Agriculture Residential IV district. Water, electric and gas are available at site. Sewer can be available by easement. A drafted update to the Comprehensive Plan is currently under consideration that, if approved, would place this property within a Business Node and Corridor. *OCCUPIED* - Do not enter property without appointment.
$849,000
97 Highway 53 Hoschton, GA 30548
- Type:
- Church/School
- Sq.Ft.:
- 6,115
- Status:
- Active
- Beds:
- n/a
- Lot size:
- 5.62 Acres
- Year built:
- 1965
- Baths:
- MLS#:
- 20166287
ADDITIONAL INFORMATION
Welcome to this beautiful and charming church property located in Hoschton, GA. This property offers 4 separate buildings on 5.62 acres. The main building has over 2400 square feet and features the worship sanctuary with an estimated seating capacity of approximately 120 people. It also has a commercial grade kitchen. Next to the main building is a snack bar building with a covered outdoor eating area. The other 2 secondary buildings are used for classrooms, nurseries and offices. The larger of the secondary buildings has a full kitchen. The land is cleared and level and can be utilized for outdoor worship and recreational activities. Located on Hwy 53 just minutes away from downtown Hoschton. This area is quickly growing and offers excellent visibility and convenience. Whether for a religious organization looking for a new church or an individual or group looking for a great commercial location, this property will fulfill the need. Call today and request an appointment to see.
$1,100,000
1646 Thomas Drive Hoschton, GA 30548
- Type:
- Single Family
- Sq.Ft.:
- 4,400
- Status:
- Active
- Beds:
- 4
- Lot size:
- 1.24 Acres
- Year built:
- 2021
- Baths:
- 4.00
- MLS#:
- 7317039
ADDITIONAL INFORMATION
This magnificently constructed modern/farmhouse has a lot to offer!!! This home is situated on a sprawling 1.4 acre parcel according to tax records. No detail overlooked in this open floor-plan home with unique finishes. The beautifully crafted home exudes unparalleled grandeur and elegance as well as offering an abundant space for luxurious day-to-day living and entertainment. The primary bedroom suite on the main level serves as a true sanctuary…4 bedrooms, 3 1/2 baths also having a second master on the upper level. This home has tons of natural light, oversized rooms, beautiful large open kitchen, large covered rear porch, wood burning fireplace with captivating views of nature. Located on a private street with NO HOA. This home exceeds all expectations and has tons of upgrades! Agents please submit POF or preapproval letter before showing. 24hrs notice needed to show.
- Type:
- Single Family
- Sq.Ft.:
- 3,300
- Status:
- Active
- Beds:
- 3
- Lot size:
- 0.15 Acres
- Year built:
- 2020
- Baths:
- 3.00
- MLS#:
- 20160930
- Subdivision:
- Del Webb Chateau Elan
ADDITIONAL INFORMATION
Gorgeous Martin Ray model. This home is made for entertaining. The main floor has a covered front porch, 2 bedrooms, 2 baths, large great room and dining area, screened porch taking advantage of gorgeous long range views, an expansive deck, large laundry room and more. Extended garage + Golf cart garage. The gourmet kitchen includes a large walk in pantry, butlers pantry, huge kitchen island, quartz counter tops, upgraded SS appliances and plenty of natural lighting. The walkout basement has a large finished bonus area, huge bedroom and bath, theatre room,tons of storage space and more. Whole house water purification system. A private backyard completes this beautiful home.Located in SR. tax friendly Gwinnett county, close to dining and shopping venues as well. Medical and Hospital. Del Webb Chateau Elan has a catering kitchen, library, craft flex room,the activities director and travel club assure a very active social life. Dozens of clubs and interest groups for everyone. Outdoor concert pavilion and lawn area. Outdoor covered grilling area. Community amenities include PICKLEBALL, TENNIS AND BOCCE COURTS, all lighted. Heated indoor pool,outdoor pool, indoor and outdoor hot tubs, state of the art clubhouse with meeting rooms, huge fitness center, aerobics, yoga, and pilates studio. Lawn maintenance, LOCATION LOCATION LOCATION No supply chain issues, no contractor shortages no mystery as to how much upgrades will add to the price after you sign a new construction contract. You cannot buy a spec home or wait on a new build in D.W.C.E. at this price. Make this your home today!
- Type:
- Single Family
- Sq.Ft.:
- 5,006
- Status:
- Active
- Beds:
- 5
- Lot size:
- 13 Acres
- Year built:
- 2014
- Baths:
- 5.00
- MLS#:
- 7284241
- Subdivision:
- None
ADDITIONAL INFORMATION
Don't miss this one of a kind opportunity to own a custom built ranch on 12.73 acres in the heart of Hoschton, Ga. Enjoy your morning coffee on the expansive rocking chair front porch overlooking blue skies and green pastures. Enter the front door to open concept living with vaulted ceilings and tons of natural light throughout. The kitchen is a cooks dream with granite counters, double ovens, and more custom cabinets than you will know what to do with. There is plenty of space to entertain with an eat in breakfast area and separate dining room. This home has the perfect room mate floor plan including MASTER ON MAIN and 3 additional bedrooms with full bath. Have a guest or teen wanting their own space? There is a huge bedroom upstairs with closet and full bath. Head downstairs to the full daylight basement with a huge finished room and half bath. Currently used as a full functioning salon, this space could easily be converted to a game room or exercise room looking out at your very own custom salt water pool and hot tub. The other side of the basement is unfinished with plenty of room for storage. High ceilings, electrical wired throughout, plumbed for an additional full bath, and wood burning stove, it is ready and waiting to be finished out if you desire. There is also a 4 sided concrete room intended for a safe room, it just needs a door! If outdoor living is your thing, this home will not disappoint. Hang out on the top deck and enjoy the pasture views or chill in the shade under your covered deck by the pool. There is also a pole barn on the property perfect for all your tractors and lawn equipment. Also on the property is a utility shed with electrical for even more storage. Truly an entertainers dream, this custom home was built in 2014 and is a rare find. Only 6-7 miles from downtown Hoschton, Braselton, and I-85, you are living the country life with acreage, no HOA, yet super close to dining, shopping, and all the towns events like festivals and concerts. The best of both worlds is ready and waiting for you!
$18,695,430
0000 Hwy 124 Hoschton, GA 30548
- Type:
- Land
- Sq.Ft.:
- n/a
- Status:
- Active
- Beds:
- n/a
- Lot size:
- 75.64 Acres
- Baths:
- MLS#:
- 7276714
ADDITIONAL INFORMATION
Highly sought after location in Jackson County. Great opportunity for mixed use with the future land use map showing commercial and residential. Currently zoned A2. 75.639 acres with over 3300 ft of frontage on Hwy 124 and over 1100 ft of frontage on Sam Freeman Rd. Excellent level topography for development. Jackson County is among one of the fastest growing counties in Georgia and the U.S.
$18,695,430
HWY 124 Highway 124 West Hoschton, GA 30548
- Type:
- Land
- Sq.Ft.:
- n/a
- Status:
- Active
- Beds:
- n/a
- Lot size:
- 75.64 Acres
- Baths:
- MLS#:
- 10203895
- Subdivision:
- None
ADDITIONAL INFORMATION
Highly sought after location in Jackson County. Great opportunity for mixed use with the future land use map showing Commercial and residential. Currently zoned A2. 75.639 acres Over 3300 ft of frontage on Hwy 124 Over 1100 ft of frontage on Sam Freeman Rd Excellent level topography for development Jackson County is among the fastest growing counties in Georgia and the U.S.
$360,000
2 Walnut Road Hoschton, GA 30548
- Type:
- Land
- Sq.Ft.:
- n/a
- Status:
- Active
- Beds:
- n/a
- Lot size:
- 10.8 Acres
- Baths:
- MLS#:
- 7149538
- Subdivision:
- none
ADDITIONAL INFORMATION
Bring your building plans and your horses! This is a great piece of property to start your own mini farm. Beautiful 10.8 acre tract in the heart of the West Jackson county area, very quiet and secluded but still close to it all. Property is less than 2 miles from the new West Jackson High School and Publix. Property is partially wooded and partial pasture with some great building sites.
$1,299,999
000 Jackson Trail Road Hoschton, GA 30548
- Type:
- Land
- Sq.Ft.:
- n/a
- Status:
- Active
- Beds:
- n/a
- Lot size:
- 37.85 Acres
- Baths:
- MLS#:
- 10068932
- Subdivision:
- Jackson Meadows
ADDITIONAL INFORMATION
Your next residential development awaits! The possibilities are endless. This parcel is 37.85 acres zoned residential. The land is the remaining acreage of Jackson Meadows located on Jackson Trail Road. The neighboring community is the established, desirable subdivision, Traditions. The Survey has been conducted, and the residential plats are recorded. Call listing agent for the full details.
- Type:
- Land
- Sq.Ft.:
- n/a
- Status:
- Active
- Beds:
- n/a
- Lot size:
- 6.42 Acres
- Baths:
- MLS#:
- 8961938
- Subdivision:
- None
ADDITIONAL INFORMATION
Total acres 6.42 Outstanding property for possible rezoning to commercial. Level topography with good roadside visibility. Across from Mill Creek High School. Utilities available. 676+/- Road Frontage on Hwy 124/Braselton Hwy. w/3 Houses: A Brick House, Older Home and Mobile Home. Seller will sale separate from MLS # 8961938 1 Acre Lot MLS # 20167922.
Price and Tax History when not sourced from FMLS are provided by public records. Mortgage Rates provided by Greenlight Mortgage. School information provided by GreatSchools.org. Drive Times provided by INRIX. Walk Scores provided by Walk Score®. Area Statistics provided by Sperling’s Best Places.
For technical issues regarding this website and/or listing search engine, please contact Xome Tech Support at 844-400-9663 or email us at [email protected].
License # 367751 Xome Inc. License # 65656
[email protected] 844-400-XOME (9663)
750 Highway 121 Bypass, Ste 100, Lewisville, TX 75067
Information is deemed reliable but is not guaranteed.

The data relating to real estate for sale on this web site comes in part from the Broker Reciprocity Program of Georgia MLS. Real estate listings held by brokerage firms other than this broker are marked with the Broker Reciprocity logo and detailed information about them includes the name of the listing brokers. The broker providing this data believes it to be correct but advises interested parties to confirm them before relying on them in a purchase decision. Copyright 2024 Georgia MLS. All rights reserved.
Hoschton Real Estate
The median home value in Hoschton, GA is $450,200. This is higher than the county median home value of $360,100. The national median home value is $338,100. The average price of homes sold in Hoschton, GA is $450,200. Approximately 69.97% of Hoschton homes are owned, compared to 17.31% rented, while 12.72% are vacant. Hoschton real estate listings include condos, townhomes, and single family homes for sale. Commercial properties are also available. If you see a property you’re interested in, contact a Hoschton real estate agent to arrange a tour today!
Hoschton, Georgia 30548 has a population of 2,684. Hoschton 30548 is less family-centric than the surrounding county with 34.57% of the households containing married families with children. The county average for households married with children is 36.89%.
The median household income in Hoschton, Georgia 30548 is $80,152. The median household income for the surrounding county is $73,455 compared to the national median of $69,021. The median age of people living in Hoschton 30548 is 34.5 years.
Hoschton Weather
The average high temperature in July is 90 degrees, with an average low temperature in January of 30.6 degrees. The average rainfall is approximately 49.6 inches per year, with 0.8 inches of snow per year.
