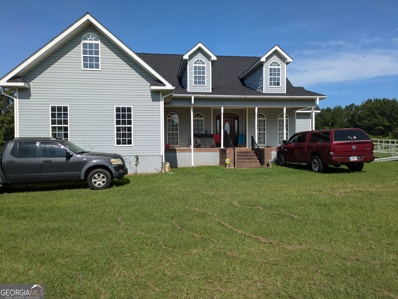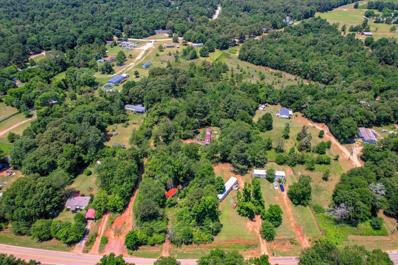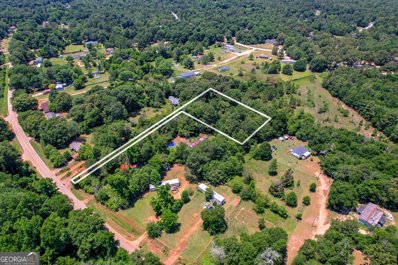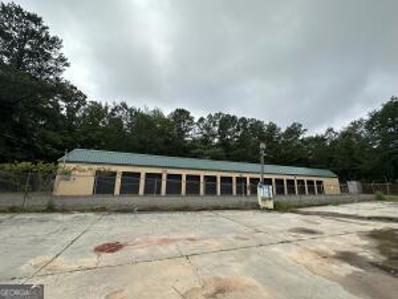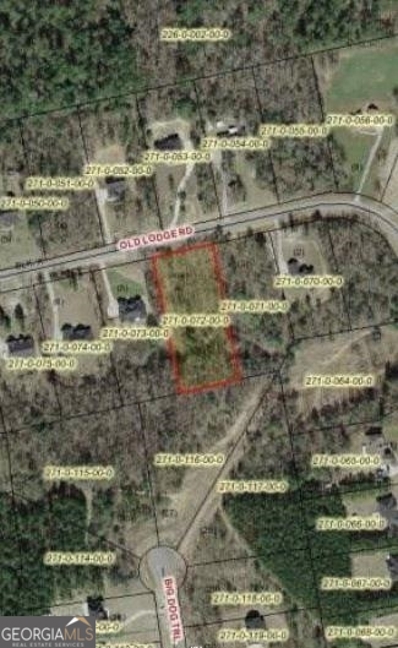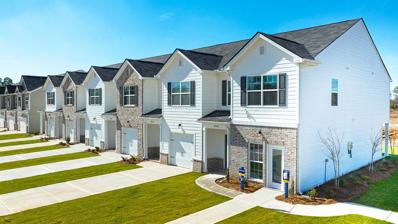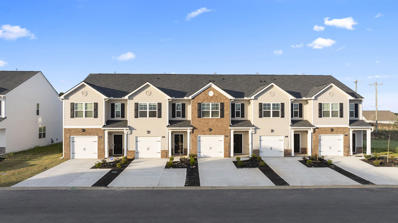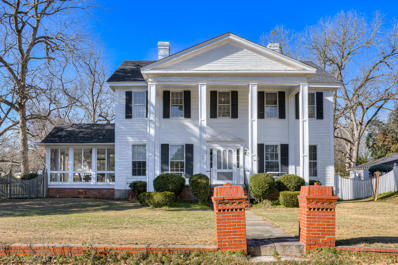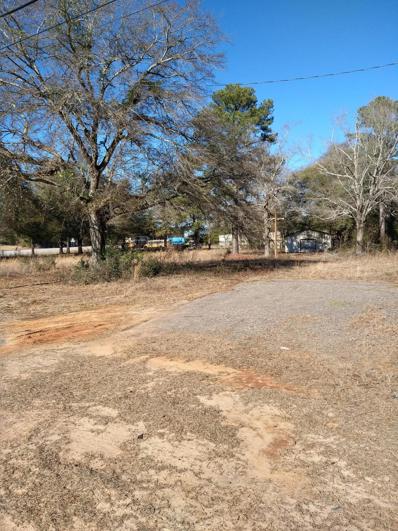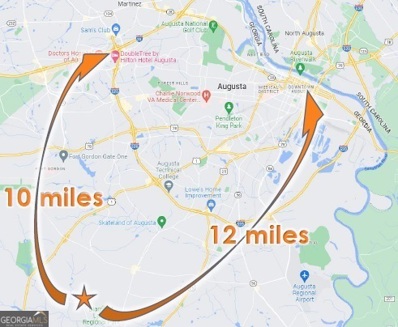Hephzibah GA Homes for Rent
- Type:
- Single Family
- Sq.Ft.:
- 1,888
- Status:
- Active
- Beds:
- 4
- Lot size:
- 0.39 Acres
- Year built:
- 1978
- Baths:
- 2.00
- MLS#:
- 532178
ADDITIONAL INFORMATION
Welcome to this beautifully renovated 1978 brick home, where classic charm meets modern elegance. Nestled in a serene neighborhood, this residence boasts a stunning exterior with fresh landscaping that enhances its timeless appeal. Step inside to discover a thoughtfully redesigned interior that combines the warmth of original features with contemporary finishes. The open-concept living space is bathed in natural light, showcasing new carpet and LVP floors and stylish fixtures. Adjacent to the kitchen, the spacious dining area flows seamlessly into a cozy living room, complete with a classic brick fireplace. Retreat to the serene primary suite, which includes a luxurious ensuite bathroom, offering a spa-like experience with modern amenities. Additional bedrooms are generously sized and perfect for family or guests. Outside, the private backyard is an oasis, ideal for outdoor gatherings or quiet evenings under the stars. With new roofing, updated systems, this home combines efficiency with style. Don't miss the opportunity to own this retreat from the big city Your dream home awaits!
- Type:
- Single Family
- Sq.Ft.:
- 2,486
- Status:
- Active
- Beds:
- 3
- Lot size:
- 0.77 Acres
- Year built:
- 1997
- Baths:
- 2.00
- MLS#:
- 531576
ADDITIONAL INFORMATION
Nestled in the tranquil Sand Ridge Estates neighborhood just 10 minutes from Fort Eisenhower, this delightful home offers three bedrooms, two full bathrooms, and a spacious room converted from the garage. The layout creates a bright and inviting atmosphere, perfect for both daily living and entertaining guests. Enjoy the convenience of modern amenities alongside the comfort of a fully fenced private backyard retreat, and a beautiful screened-in porch. Don't miss the opportunity to experience the peaceful allure of Sand Ridge Estates living - schedule a showing today! Can show in as little as 2 hours. The heart of the home boasts a chef's dream kitchen, featuring upgraded appliances and a gas stove, ideal for culinary adventures. The master suite beckons with a luxurious tray ceiling, dual vanities, and a serene separate garden tub and shower, offering a sanctuary of relaxation. Throughout the home, upgraded floors add an element of sophistication, while enhancing durability and ease of maintenance. Welcome home to a perfect blend of comfort, style, and functionality in this beautiful ranch retreat.' . One year warranty with Old Republic
- Type:
- Single Family
- Sq.Ft.:
- 1,388
- Status:
- Active
- Beds:
- 3
- Lot size:
- 0.26 Acres
- Year built:
- 1976
- Baths:
- 2.00
- MLS#:
- 531401
ADDITIONAL INFORMATION
Back on the market through no fault of the sellers. Welcome to this inviting 1970's brick ranch featuring 3 beds and 2 full baths. This well-maintained home combines classic charm with modern upgrades, making it a must-see property. There is a two car garage and a work shop in the back providing plenty of space for storage or projects.
- Type:
- Land
- Sq.Ft.:
- n/a
- Status:
- Active
- Beds:
- n/a
- Lot size:
- 1.5 Acres
- Baths:
- MLS#:
- 10422623
- Subdivision:
- Crestview Estates
ADDITIONAL INFORMATION
This Lot is ready for you to custom build your New Dream Home
- Type:
- Land
- Sq.Ft.:
- n/a
- Status:
- Active
- Beds:
- n/a
- Lot size:
- 0.92 Acres
- Baths:
- MLS#:
- 10367077
- Subdivision:
- None
ADDITIONAL INFORMATION
.92 acre Commercial Lot From Highway 25 and turn left on Hephzibah McBean Road. The land located on the right. From Highway 56 and turn right on Hephzibah McBean Road and land located on the left
- Type:
- Single Family
- Sq.Ft.:
- 1,221
- Status:
- Active
- Beds:
- 3
- Lot size:
- 0.19 Acres
- Year built:
- 2024
- Baths:
- 2.00
- MLS#:
- 10332889
- Subdivision:
- Pebble Creek
ADDITIONAL INFORMATION
Back on market at no fault to seller! Step inside to discover luxury vinyl plank (LVP) flooring and crown molding seamlessly flowing throughout. Stay cool and comfortable with ceiling fans and recessed lighting, creating a refreshing breeze to compliment the open-concept design. The living room will have a stunning electric fireplace room, adding warmth and charm to gatherings with family and friends. The kitchen features granite counters, soft-close cabinets and 42'' upper cabinets for a touch of sophistication. A walk-in pantry offering ample storage space is nearby and spacious laundry room with additional storage. Every detail has been carefully considered to enhance your living experience. This split bedroom plan allows for you to unwind in the primary bedroom, complete with a spacious walk-in closet and a luxurious primary bathroom featuring double sinks and integrated lighting on vanity mirror. Two additional bedrooms will share a hall bathroom with lights integrated in vanity mirror.
- Type:
- Single Family
- Sq.Ft.:
- 3,943
- Status:
- Active
- Beds:
- 5
- Lot size:
- 15.98 Acres
- Year built:
- 1999
- Baths:
- 3.00
- MLS#:
- 10324443
- Subdivision:
- None
ADDITIONAL INFORMATION
Welcome to your dream home! This exquisite two-story residence offers 5 spacious bedrooms and 3 full bathrooms, perfectly designed for comfort and luxury. Step into the inviting foyer of this stunning home, where you'll be greeted by an expansive and thoughtfully designed split floor plan. The foyer seamlessly opens up to a large family gathering room, perfect for entertaining or cozy family nights. Adjacent to this welcoming space is a formal dining room, ideal for hosting dinner parties and holiday feasts. The primary bedroom is conveniently located on the main level, providing ease and accessibility. Ascend to the spacious upper level of this exceptional home, where endless possibilities await. This level features two generously sized bedrooms, each offering comfort and privacy. A well-appointed bathroom serves the upper level, ensuring convenience for family and guests. The expansive layout provides ample space for creating your dream game room, a state-of-the-art home theater, or a quiet study. Whether you envision a lively entertainment hub or a serene retreat, the upper level is a versatile canvas ready to accommodate your lifestyle needs. Recent updates include a brand new roof and water heater, ensuring peace of mind for years to come. Nestled on a sprawling 15.98-acre property completely irrigated, this home features a thriving vineyard of muscadines and scuppernongs, offering a picturesque setting and endless possibilities. Experience the perfect blend of modern living and serene countryside in this exceptional home.
- Type:
- Single Family
- Sq.Ft.:
- 3,299
- Status:
- Active
- Beds:
- 5
- Lot size:
- 41.49 Acres
- Year built:
- 2024
- Baths:
- 3.00
- MLS#:
- 530780
ADDITIONAL INFORMATION
Custom modern farmhouse on 41.49 acres! This beautiful rural lifestyle property offers privacy and excellent space for recreation and enjoying your natural surroudings. The 3,299-square-foot home was constructed in 2023 and boasts incredible detail throughout. From the rocking chair front porch, walk through the arched double front-entry doors and immediately appreciate the solid hardwood floors, high ceilings, abundance of natural light, trimwork and stylish fixtures. The front entry is flanked by the formal dining room and a spacious office/bonus room with vaulted tongue-and-groove ceiling. A half bath is situated bearby for guests. If you enjoy enertaining or hosting, the flow of the kitchen and huge island in the breakfast room makes for such an excellent gathering space or meals and visiting. The kitchen features floor-to-ceiling custom cabinetry, granite counters accented by butcher-block island top, deep single-basin stainless sink, beautiful custom stained-wood range hood and high-end appliances (including professional side-by-side refrigerator/freezer, built-in microwave & gas range). The breakfast room with dining island (featuring a custom wood top & loads of storage underneath) is accented by a trio of lantern light fixtures, and offers excellent storage space in the built-in butler's cabinetry and walk-in pantry. The room is set off by the double arched openings in the brick wall separating the space from the living room. In the living room, the space is anchored by the brick fireplace and is topped off with the vaulted tongue-and-groove pine ceiling. Arched double-doors lead to the sprawling back porch that stretches across the back of the home. The primary bedroom is situated on the main level and offers a spacious bedroom, walk-in closet with solid wood custom shelving, and en suite bathroom with tiled walk-in shower, double vanity woth marble counters, free-standing soaking tub, private water closet (with pocket door!). The solid oak staircase leads to landing with a curved bainster thst overlooks the living areas downstairs. Upstairs are four additional bedrooms and a full bathroom, each with unique features and great character such as great closet space, alcoves and even a private nook in one room that makes an awesome hang out/play area for children. The upstairs full bathroom has a double vanity and a door to the tub/shower space can be closed for privacy. Never lack for storage in this home with an attached double garage, generous cabinetry throughout, and multiple linen, clothing and storage closets. Porches in the front and back offer private views of the avreage, which provides the perfect setting for enjoying a rural lifestyle. Whether you enjoy raising animals, gardening, and hobby farming or hunting, managing wilfelife habitats or simply riding ATVs, the property's 41.49 acres offer the space for it all. Incredible offering!
- Type:
- Land
- Sq.Ft.:
- n/a
- Status:
- Active
- Beds:
- n/a
- Lot size:
- 0.97 Acres
- Baths:
- MLS#:
- 212269
ADDITIONAL INFORMATION
Discover serenity on this expansive .97-acre wooded flag pole lot nestled along Hephzibah McBean Rd. Embrace the tranquility of nature with mature trees providing shade and privacy. This prime piece of land offers the convenience of already installed utilities, including electricity, water, and a septic tank, ensuring a seamless transition for your dream home or investment property. Whether you envision a cozy retreat surrounded by lush foliage or a savvy development opportunity, this versatile parcel presents endless possibilities. Don't miss out on the chance to make your vision a reality in this idyllic setting.
- Type:
- Land
- Sq.Ft.:
- n/a
- Status:
- Active
- Beds:
- n/a
- Lot size:
- 0.97 Acres
- Baths:
- MLS#:
- 10316086
- Subdivision:
- None
ADDITIONAL INFORMATION
Discover serenity on this expansive .97-acre wooded flag pole lot nestled along Hephzibah McBean Rd. Embrace the tranquility of nature with mature trees providing shade and privacy. This prime piece of land offers the convenience of already installed utilities, including electricity, water, and a septic tank, ensuring a seamless transition for your dream home or investment property. Whether you envision a cozy retreat surrounded by lush foliage or a savvy development opportunity, this versatile parcel presents endless possibilities. Don't miss out on the chance to make your vision a reality in this idyllic setting.
- Type:
- Single Family
- Sq.Ft.:
- 1,377
- Status:
- Active
- Beds:
- 3
- Lot size:
- 0.39 Acres
- Year built:
- 1980
- Baths:
- 2.00
- MLS#:
- 529473
ADDITIONAL INFORMATION
4124 Country Lane... Beautifully remodeled 3 BR, 2 BA brick and vinyl move in ready home. Updates include new flooring, fresh paint, new appliances, new lighting and plumbing fixtures, new Kitchen countertops, new bathrooms. Home is complete with a covered front porch, covered rear patio and gutters! HVAC only 2 years old, water heater 6 years old. Move-in Ready! Seller is licensed agent.
- Type:
- Manufactured Home
- Sq.Ft.:
- 1,800
- Status:
- Active
- Beds:
- 3
- Lot size:
- 1.08 Acres
- Year built:
- 2024
- Baths:
- 2.00
- MLS#:
- 529221
ADDITIONAL INFORMATION
The Chipper floor plan with about 1800 square feet of living space and a split 3 bedroom plan offers 2 full bathrooms, living room with shiplap wall and media center, dining area, laundry room and kitchen with wood cabinets, large island, farmhouse sink, stainless and steel dishwasher, refrigerator, stove and a pantry. The owner's bathroom has his and her sinks, free standing bathtub, separate shower, WC, huge walk in closets. Another upgraded feature is the metal roof. The home is eligible for 100% conventional loan and VA loan. Photos are of the same floor plan. Public water, septic tank, gravel driveway. Secluded lot with trees, and ample room for gardening, livestock and parking. Photos in virtual tour are used for illustrative purposes and do not depict actual home, You may also purchase this floor plan for placement on YOUR lot. owner/agent
- Type:
- Land
- Sq.Ft.:
- n/a
- Status:
- Active
- Beds:
- n/a
- Lot size:
- 0.82 Acres
- Baths:
- MLS#:
- 529138
ADDITIONAL INFORMATION
Large residential lot with great potential for homesite. Mostly wooded with young trees. More than 280 feet of road frontage and access available to public water through the City of Hephzibah. Tap fees may vary. Incredible convenience in small town atmosphere.
- Type:
- General Commercial
- Sq.Ft.:
- 110,000
- Status:
- Active
- Beds:
- n/a
- Lot size:
- 0.93 Acres
- Year built:
- 1988
- Baths:
- MLS#:
- 10292872
ADDITIONAL INFORMATION
RARE business opportunity!! Storage facility with 39 units. Average yearly income $30K with potential for more. New roof, freshly painted. Owner is licensed realtor.
- Type:
- Single Family
- Sq.Ft.:
- 2,738
- Status:
- Active
- Beds:
- 4
- Lot size:
- 0.55 Acres
- Year built:
- 2024
- Baths:
- 3.00
- MLS#:
- 528571
ADDITIONAL INFORMATION
Welcome to The Estates at Southampton. The Jefferson 8 plan features 4 bedrooms and 2.5 bathrooms. This home consists of all brick exterior and hardwood flooring throughout the living areas making this home a true southern charm. Enjoy granite counter tops, and stainless-steel appliances in the kitchen to include smooth top range, dishwasher and vent hood microwave. The large primary suite includes a sitting area with a fireplace. The primary bathroom hosts ceramic tile flooring, double vanities, garden tub and walk-in shower. This home is upgraded with the Interlogix Security System, 2'' faux wood blinds at all windows and sprinkler system that service entire yard. Quality, Design & Style, The Estates at Southampton has it all. The only ALL BRICK exterior ranch style new homes neighborhood in Richmond County. Easy access to Fort Eisenhower, Plant Vogtle, Starbucks, I-520, shops, restaurants, Diamond Lake Regional Park, tennis courts, walking trails, library, fishing & more. Call to view one of our homes today! The builder is offering 8,000 incentive that can be used towards closing costs, upgrades, or to buy down the interest rate. 625-ES-7009-01
- Type:
- Land
- Sq.Ft.:
- n/a
- Status:
- Active
- Beds:
- n/a
- Lot size:
- 1.19 Acres
- Baths:
- MLS#:
- 20180370
- Subdivision:
- Spread Oak Plantation
ADDITIONAL INFORMATION
This land lot is nestled in the heart of a picturesque subdivision protected by restrictive covenants. In addition, the parcel of land offers an unparalleled opportunity to build your dream home with the ability to experience tranquility of suburban living in an amazing subdivision. This land lot has access to public water, utilities and street lights. Your newly built home will be located just minutes from Augusta Georgia, where convenience is never far away. Here, time moves at a gentler pace, allowing for moments of quiet reflection and connection. For those seeking a sanctuary away from the stresses of modern life yet close to the city, this land lot represents a rare opportunity to create a legacy of tranquility and beauty in harmony with nature. Section 8 accepted.
$585,000
2016 Elite Court Hephzibah, GA 30815
- Type:
- Single Family
- Sq.Ft.:
- 3,695
- Status:
- Active
- Beds:
- 5
- Lot size:
- 0.87 Acres
- Year built:
- 2024
- Baths:
- 4.00
- MLS#:
- 526816
ADDITIONAL INFORMATION
Exclusive Premier Estates Subdivision. Each home is custom design build. Builder plans available. Please confirm information of importance. School zones may change. Pre-approval or proof of funds with contract. Estimated completion January, 2025
- Type:
- Townhouse
- Sq.Ft.:
- 1,435
- Status:
- Active
- Beds:
- 3
- Lot size:
- 0.06 Acres
- Year built:
- 2024
- Baths:
- 3.00
- MLS#:
- 526670
ADDITIONAL INFORMATION
FENCE AND FRIDGE INCLUDED! 5 MIN TO FORT EISENHOWER GATE 5! JUST MINUTES AWAY FROM SHOPPING, DINING, PHARMACY. Laurel Park features low maintenance living townhomes, just minutes to I-520 and close to all that Augusta has to offer. Low maintenance and spacious, this incredible three-bedroom townhome design is built for today's lifestyles. And you will never be too far from home with Home Is Connected. Your new home is built with an industry leading suite of smart home products that keep you connected with the people and place you value most. The island kitchen allows for bar stool seating and opens to the family room and a casual dining area. Cabinet color is gray. Upstairs offers a private bedroom suite with spa-like bath plus gracious secondary bedrooms with lots of closet space and laundry. Photos used for illustrative purposes and do not depict actual home. Floor plan is Maywood. Home is currently under construction. Estimated completion August/September 2024.
- Type:
- Townhouse
- Sq.Ft.:
- 1,435
- Status:
- Active
- Beds:
- 3
- Lot size:
- 0.06 Acres
- Year built:
- 2024
- Baths:
- 3.00
- MLS#:
- 526668
ADDITIONAL INFORMATION
FENCE INCLUDED! 5 MIN TO FORT EISENHOWER GATE 5! JUST MINUTES AWAY FROM SHOPPING, DINING, PHARMACY. Laurel Park features low maintenance living townhomes, just minutes to I-520 and close to all that Augusta has to offer. Low maintenance and spacious, this incredible three-bedroom townhome design is built for today's lifestyles. And you will never be too far from home with Home Is Connected. Your new home is built with an industry leading suite of smart home products that keep you connected with the people and place you value most. The island kitchen allows for bar stool seating and opens to the family room and a casual dining area. Cabinet color is white. Upstairs offers a private bedroom suite with spa-like bath plus gracious secondary bedrooms with lots of closet space and laundry. Photos used for illustrative purposes and do not depict actual home. Floor plan is Maywood.
- Type:
- Townhouse
- Sq.Ft.:
- 1,435
- Status:
- Active
- Beds:
- 3
- Lot size:
- 0.06 Acres
- Year built:
- 2023
- Baths:
- 3.00
- MLS#:
- 526587
ADDITIONAL INFORMATION
FENCE INCLUDED!! 5 MIN TO FORT EISENHOWER GATE 5! JUST MINUTES AWAY FROM SHOPPING, DINING, PHARMACY. Laurel Park features low maintenance living townhomes, just minutes to I-520 and close to all that Augusta has to offer. This incredible 3BR 2.5 BA townhome design is built for today's lifestyles. And you will never be too far from home with Home Is Connected. Your new home is built with an industry leading suite of smart home products that keep you connected with the people and place you value most. The island kitchen allows for bar stool seating and opens to the family room and a casual dining area. Cabinet color is gray. Upstairs offers a private bedroom suite with spa-like bath plus gracious secondary bedrooms with lots of closet space and laundry. Photos used for illustrative purposes and do not depict actual home. Floor plan is Maywood. .
- Type:
- Single Family
- Sq.Ft.:
- 1,631
- Status:
- Active
- Beds:
- 3
- Lot size:
- 0.36 Acres
- Year built:
- 1988
- Baths:
- 2.00
- MLS#:
- 525022
ADDITIONAL INFORMATION
Charming 3-Bedroom, 2-Bath Brick Home with Updates and a Spacious Backyard. Step into your dream home, a beautifully updated 3-bedroom, 2-bathroom brick house designed for comfort and style. This home features a fresh, modern interior with an open floor plan that effortlessly connects the spacious family room, breakfast room, and kitchen—perfect for everyday living or entertaining guests. The kitchen shines with vinyl flooring, combining style and durability for the heart of the home. Natural light fills the cozy sunroom, creating a serene space to relax or enjoy your hobbies. Outdoor living is a highlight, with a huge fenced backyard ideal for family recreation, gardening, or hosting BBQs. The classic rocking chair front porch invites you to savor quiet mornings or peaceful evenings. Additional features include fresh paint throughout, ensuring a move-in-ready experience for the next owner. This home is a rare find, blending charm, country living, and practicality. Don't miss your chance to own this updated 3-bedroom, 2-bath brick home with a large yard and inviting spaces—perfect for families or anyone seeking comfort and convenience. Schedule a showing today and make this your forever home!
$699,000
2513 Highway 88 Hephzibah, GA 30815
- Type:
- Single Family
- Sq.Ft.:
- 3,680
- Status:
- Active
- Beds:
- 4
- Lot size:
- 7.26 Acres
- Year built:
- 1839
- Baths:
- 3.00
- MLS#:
- 525009
ADDITIONAL INFORMATION
Breathtaking views in this curated home situated in the heart of Downtown Hephzibah, GA and a stones throw from City Hall and Regions Bank. Currently zoning R1. Incredible Opportunity for Multi-Use, Corner lot in one of Hephzibah's Fastest Growing communities! Prime real estate surrounded by Commercial and major developments. Limitless opportunities! This exceptional offering includes 7.5 acre, boasting 3800 S.F. of space. The private living room with cozy fireplace could also serve as a great office or library and enter into an open floorplan with a banquet-sized dining room and family room with fireplace off the kitchen and breakfast area. Large open kitchen with cabinetry. The upper level includes the largest 4- bedrooms floor plan, 2-1/2 bathrooms, a den (that could be converted to a room if needed), an office area and a tremendous amount of storage space. There is also a three car detached garage, workshop and storage space with an exterior entrance. The roof has been recently replaced with 30-year architectural shingles. Unseen features of the home include a high efficiency HVAC systems, high energy efficient storm windows with warranty. Immerse yourself in the natural beauty, stunning sunsets in your own backyard. The location is MINUTES AWAY from Fort Eisenhower, Augusta Regional Airport and Downtown Augusta. Home is listed as a residential property on FLEXMLS.
- Type:
- Other
- Sq.Ft.:
- n/a
- Status:
- Active
- Beds:
- n/a
- Lot size:
- 1.35 Acres
- Baths:
- MLS#:
- 210095
ADDITIONAL INFORMATION
Perfect sized 1.35 acre lot for a Convenience Store, Restaurant, etc. It is already zoned C3 and has a 720 Square Foot utility building/warehouse already on the property. This area has a high traffic count as it is on the main thoroughfare from Augusta to Waynesboro. Come take a look at it today.
- Type:
- Land
- Sq.Ft.:
- n/a
- Status:
- Active
- Beds:
- n/a
- Lot size:
- 38.73 Acres
- Baths:
- MLS#:
- 10243575
- Subdivision:
- None
ADDITIONAL INFORMATION
Excellent development opportunity, with public water and public sewer onsite. Young timber for cutting and pulpwood.
$324,420
4220 Forest Road Hephzibah, GA 30815
- Type:
- Single Family
- Sq.Ft.:
- 2,138
- Status:
- Active
- Beds:
- 4
- Lot size:
- 0.87 Acres
- Year built:
- 2022
- Baths:
- 2.00
- MLS#:
- 524141
ADDITIONAL INFORMATION
Come see this gorgeous 4 bedroom, 2 bath home on almost an acre of land that was built in 2022. The large back yard is completely fenced except for a small portion bordering the power lines and has a 20x16 outbuilding and a large chicken coop to the side. Numerous fruit trees have been planted and the house has beautiful landscaping. Inside, the living room, dining room, and master bedroom have tray ceilings, there is a lovely sun room that opens into the dining room and a breakfast nook to the side of the kitchen. The floor plan is open and airy with a lot of natural light in the living areas. There is a double garage and a good sized laundry with cupboards above the washer and dryer. There is a large pantry closet off the kitchen and and another large linen closet outside of the second bathroom. Three of the bedrooms and the second bath are on one side of the house and the one bedroom has a walk in closet. The master is on the other side of the house close to the kitchen and has a large bathroom with a garden tub, walk in shower, double vanities, and his & her closets.

The data relating to real estate for sale on this web site comes in part from the Broker Reciprocity Program of G.A.A.R. - MLS . Real estate listings held by brokerage firms other than Xome are marked with the Broker Reciprocity logo and detailed information about them includes the name of the listing brokers. Copyright 2024 Greater Augusta Association of Realtors MLS. All rights reserved.

The data relating to real estate for sale on this web site comes in part from the Broker Reciprocity Program of Georgia MLS. Real estate listings held by brokerage firms other than this broker are marked with the Broker Reciprocity logo and detailed information about them includes the name of the listing brokers. The broker providing this data believes it to be correct but advises interested parties to confirm them before relying on them in a purchase decision. Copyright 2024 Georgia MLS. All rights reserved.

The data relating to real estate for sale on this web-site comes in part from the Internet Data Exchange Program of the Aiken Board of Realtors. The Aiken Board of Realtors deems information reliable but not guaranteed. Copyright 2024 Aiken Board of REALTORS. All rights reserved.
Hephzibah Real Estate
The median home value in Hephzibah, GA is $227,257. This is higher than the county median home value of $170,700. The national median home value is $338,100. The average price of homes sold in Hephzibah, GA is $227,257. Approximately 61.32% of Hephzibah homes are owned, compared to 29.06% rented, while 9.62% are vacant. Hephzibah real estate listings include condos, townhomes, and single family homes for sale. Commercial properties are also available. If you see a property you’re interested in, contact a Hephzibah real estate agent to arrange a tour today!
Hephzibah, Georgia has a population of 3,896. Hephzibah is more family-centric than the surrounding county with 19.17% of the households containing married families with children. The county average for households married with children is 19.14%.
The median household income in Hephzibah, Georgia is $59,493. The median household income for the surrounding county is $46,237 compared to the national median of $69,021. The median age of people living in Hephzibah is 42.1 years.
Hephzibah Weather
The average high temperature in July is 92.5 degrees, with an average low temperature in January of 34.8 degrees. The average rainfall is approximately 45.8 inches per year, with 0.5 inches of snow per year.






