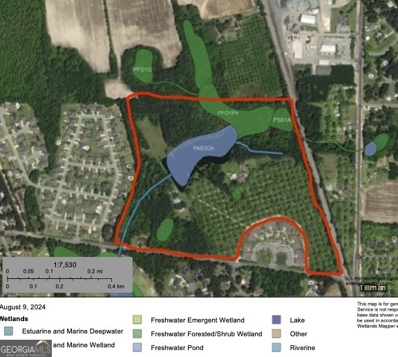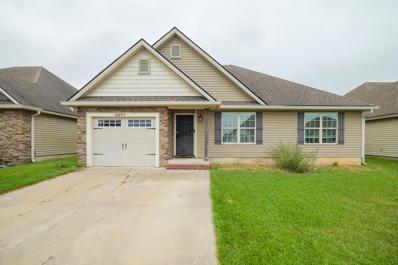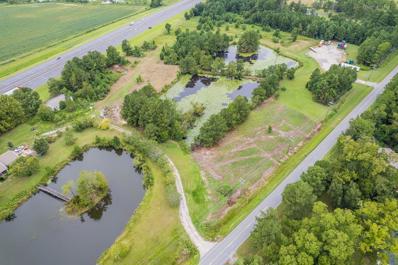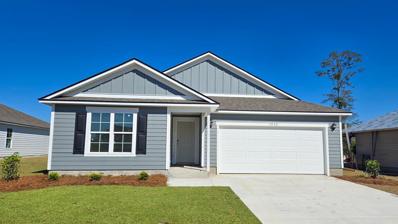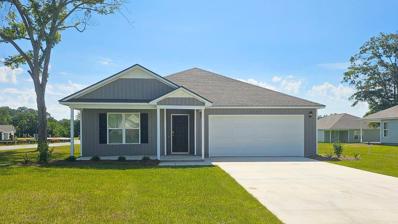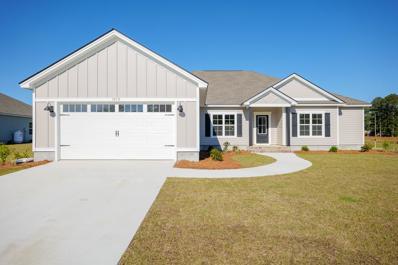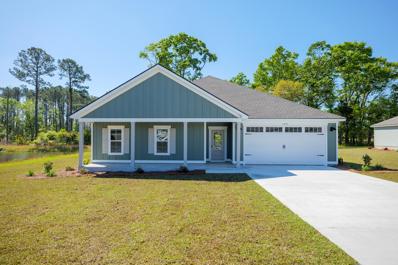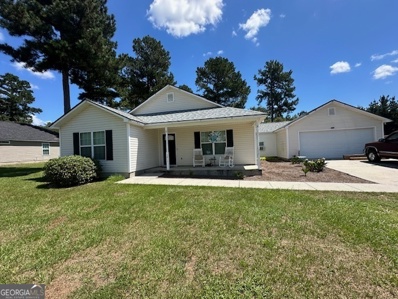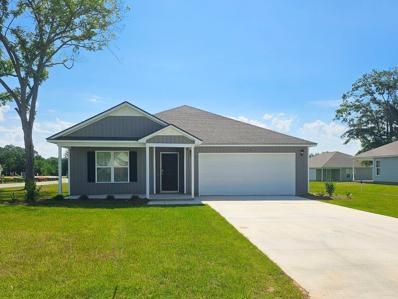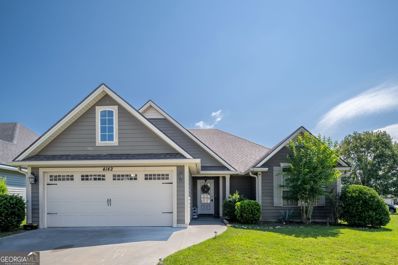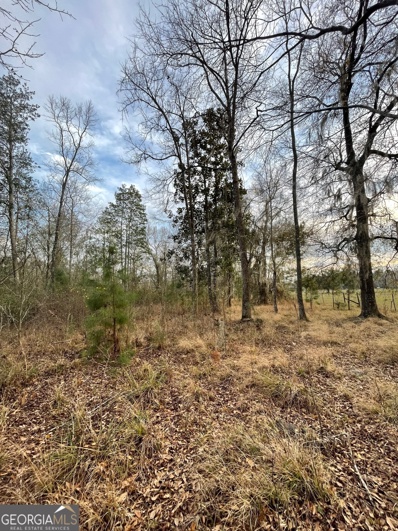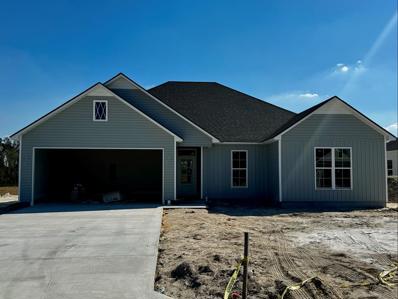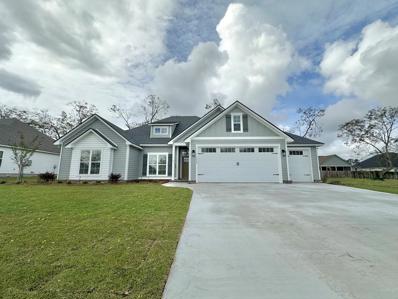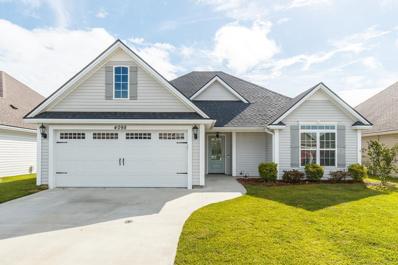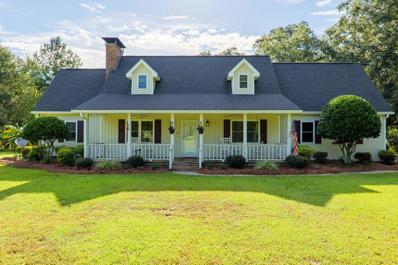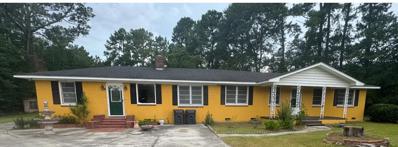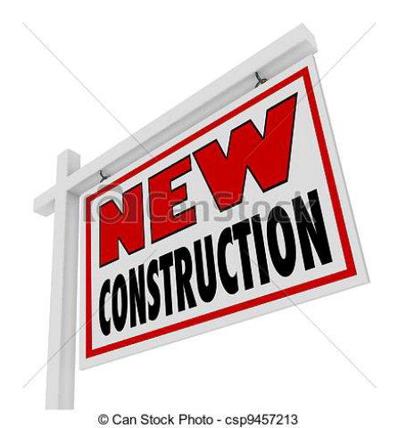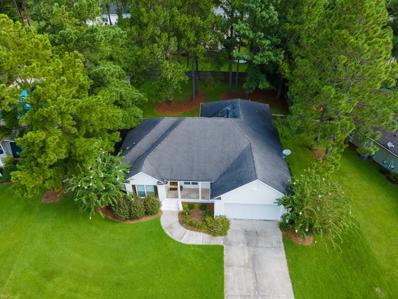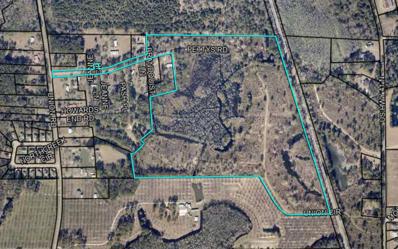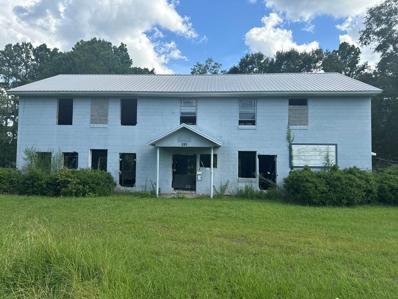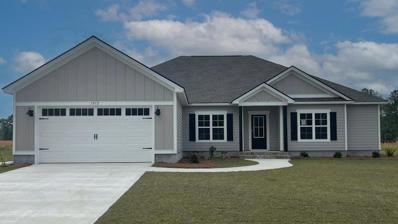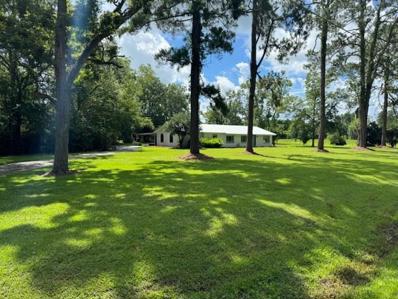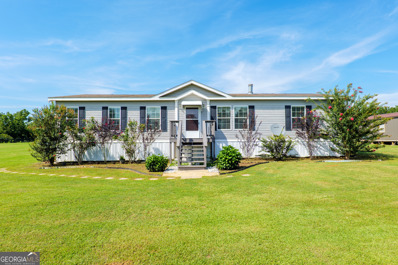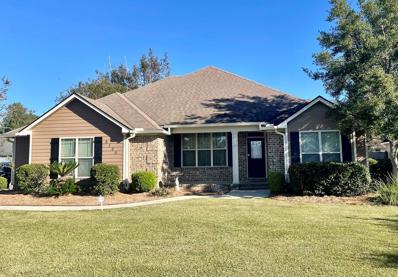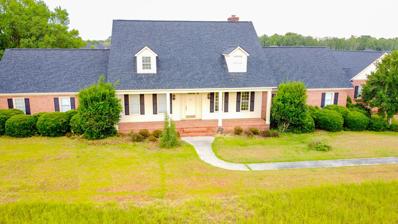Hahira GA Homes for Rent
$2,400,000
4900 Tillman Xing Hahira, GA 31632
- Type:
- Land
- Sq.Ft.:
- n/a
- Status:
- Active
- Beds:
- n/a
- Lot size:
- 60 Acres
- Baths:
- MLS#:
- 10374533
- Subdivision:
- None
ADDITIONAL INFORMATION
Fantastic development opportunity in north Lowndes County. Gorgeous and private parcel that is surrounded by pecan trees and partially wooded acreage. Suitable for a residential builder with convenient access to I-75 and Hwy 41. Directly across from Stone Creek Golf community and a 5 minute drive to Valdosta.
- Type:
- Single Family
- Sq.Ft.:
- 1,604
- Status:
- Active
- Beds:
- 4
- Lot size:
- 0.11 Acres
- Year built:
- 2012
- Baths:
- 2.00
- MLS#:
- 142645
- Subdivision:
- Nelson Hill
ADDITIONAL INFORMATION
Very nice 4 bed 2 bath with fenced yard in Nelson Hill subdivision! Only a couple houses down from a neighborhood playground! Convenient location and zoned for Lowndes County schools. Living area is open concept with kitchen opening up to the living room and dining space. Kitchen has stainless steel appliances with chair rails running throughout the dining space. Crown molding is throughout most of the home. Both living room and master bedroom have tray ceilings. Solid surface flooring in master bedroom and 4bedroom/office space. Master bath has dual sink vanity and lovely tiled walk-in shower. The screened in back porch has a fan and offers a space for comfortable outdoor seating in the coming cool evenings. Don't miss an opportunity to see this low upkeep for a great price!
- Type:
- Land
- Sq.Ft.:
- n/a
- Status:
- Active
- Beds:
- n/a
- Lot size:
- 6 Acres
- Baths:
- MLS#:
- 142642
- Subdivision:
- N/A
ADDITIONAL INFORMATION
6 acres on Union Rd. with tranquil pond that serves as a perfect backdrop for relaxing afternoons and wildlife watching. Cleared frontage provides an ideal setting for your dream home, offering both privacy and easy access to the property. Pine trees throughout this property offer a feeling of seclusion while still being in a convenient location. Call today!
$289,900
1532 Beverly Lane Hahira, GA 31632
- Type:
- Single Family
- Sq.Ft.:
- 2,043
- Status:
- Active
- Beds:
- 5
- Lot size:
- 0.23 Acres
- Year built:
- 2024
- Baths:
- 3.00
- MLS#:
- 142624
- Subdivision:
- Phillips Place
ADDITIONAL INFORMATION
The Lakeside floor plan is a gorgeous 5 bed, 3 bath home located in Phillips Place! The kitchen has a great design with granite countertops, an undermount sink, a large island bar, all stainless-steel appliances, and a corner pantry. The kitchen flows right into the family room, making it perfect for entertaining and family gatherings. A nice breakfast nook and separate dining area is just off the kitchen. Lots of natural light and a very relaxing feel is throughout the home, with a wide porch leading to the back yard. Bedroom 1 is spacious with an adjoining bath that offers a double vanity, large shower and a walk-in closet. The Smart Home Connect Technology System includes your video doorbell, keyless entry and more ***Now offering 5k in closing costs to buyers using preferred lender!*** All tax amounts and room dimensions are approximate. ***Pictures, photographs, colors, features, and sizes are for illustration purposes only and will vary from the homes as built. Incentives, prices, plans, features, and options are subject to change without notice. ***
$289,900
1009 Kenleigh Lane Hahira, GA 31632
- Type:
- Single Family
- Sq.Ft.:
- 1,799
- Status:
- Active
- Beds:
- 4
- Lot size:
- 0.24 Acres
- Year built:
- 2024
- Baths:
- 2.00
- MLS#:
- 142622
- Subdivision:
- Graylyn
ADDITIONAL INFORMATION
Welcome to Graylyn, located in historic Hahira, GA! As you enter the Cali, the foyer leads to the beautiful open kitchen featuring a spacious walk-in pantry and large island that overlooks the dining and living room combination, creating the perfect space for entertaining. The primary bedroom en-suite features double vanities, 5' shower with a separate garden tub and a large walk-in closet. With gorgeous features such as fabulous granite kitchen and bath countertops, brand-new stainless-steel appliances and a covered porch, it's no wonder this 4 bedroom, 2 bath home is D.R. Horton's bestselling floorplan! This home is a ''Smart Home'', a standard package that includes: Kwikset lock, Sky Bell and digital thermostat, all of which are integrated with the Qolsys IQ touch panel. **Buyers can earn up to $5000 in closing cost assistance with preferred lender!** ***Pictures, photographs, colors, features, and sizes are for illustration purposes only and will vary from the homes as built. Incentive, prices, plans, features, and options are subject to change without notice.***
- Type:
- Single Family
- Sq.Ft.:
- 2,406
- Status:
- Active
- Beds:
- 4
- Lot size:
- 0.23 Acres
- Year built:
- 2024
- Baths:
- 4.00
- MLS#:
- 142621
- Subdivision:
- Ballantyne
ADDITIONAL INFORMATION
Welcome to Ballantyne, D.R. Horton's newest community located between Valdosta and Hahira Ga off of HWY 41. Ballantyne was designed for homeowners looking country living but still close to restaurants and shopping. Ballantyne is a place you will want to call home. This Avery home features a 4/3.5 split bedroom, open concept floor plan. Separate dining room & private study. Chef's kitchen showcases designer painted cabinets, granite counter tops, stainless steel appliances and a large culinary prep island overlooking expansive great room. Perfect for family gatherings and entertaining! Luxurious main bedroom suite includes large ensuite bathroom with relaxing soaking tub, separate 5ft shower, double granite vanities and walk-in closet. *Pictures, photographs, colors, features, and sizes are for illustration purposes only and will vary from the homes as built. Home and community information, including pricing, features, terms, availabilities and amenities are subject to change and prior to sale at any time without notice.
- Type:
- Single Family
- Sq.Ft.:
- 2,275
- Status:
- Active
- Beds:
- 4
- Lot size:
- 0.23 Acres
- Year built:
- 2024
- Baths:
- 3.00
- MLS#:
- 142619
- Subdivision:
- Ballantyne
ADDITIONAL INFORMATION
Welcome to Ballantyne, D.R. Horton's newest community located between Valdosta and Hahira, GA, off of HWY 41. This is a quiet and quaint community you will love. We even have a playground! Ballantyne was designed for homeowners looking for country living but still near restaurants and shopping. The Victoria floor plan has a covered entry to the foyer with traditional 9' ceilings throughout, trey ceilings in the living room and main first bedroom. Just off the foyer, you will find a hallway that leads to three additional bedrooms that share a hall bath and the laundry room. The kitchen and breakfast area are open to the large living room and open to the large, covered patio at the back of the home. The main first bedroom is large and has a connected bath with a garden tub and separate shower as well as dual vanity and large walk-in closet. With just over 2200 Square feet this is a perfect home for the growing family. This plan has standard features that include, brushed nickel hardware, quality paint throughout, designer lighting package including a ceiling fan in the living area, and main first bedroom. Luxury vinyl plank flooring is throughout all common areas and plush carpet is in each bedroom. *Pictures, photographs, colors, features, and sizes are for illustration purposes only and will vary from the homes as built. Incentives, prices, plans, features and options are subject to change without notice.* **Taxes are an estimate**
$239,900
5811 Barkley Lane Hahira, GA 31632
- Type:
- Single Family
- Sq.Ft.:
- 1,558
- Status:
- Active
- Beds:
- 3
- Lot size:
- 0.52 Acres
- Year built:
- 2007
- Baths:
- 2.00
- MLS#:
- 10371497
- Subdivision:
- Quarterman Crossing
ADDITIONAL INFORMATION
Home is currently tenant occupied. Tenants should be vacated by 9/15. Call listing agent for more information.
$289,900
3017 Reynolda Drive Hahira, GA 31632
- Type:
- Single Family
- Sq.Ft.:
- 1,787
- Status:
- Active
- Beds:
- 4
- Lot size:
- 0.28 Acres
- Year built:
- 2024
- Baths:
- 2.00
- MLS#:
- 142525
- Subdivision:
- Graylyn
ADDITIONAL INFORMATION
New Construction! Welcome to Graylyn, located in historic Hahira, GA! As you enter the Cali, the foyer leads to the beautiful open kitchen featuring a spacious walk-in pantry and large island that overlooks the dining and living room combination, creating the perfect space for entertaining. The primary bedroom en-suite features double vanities, 5' shower with a separate garden tub and a large walk-in closet. With gorgeous features such as fabulous granite kitchen and bath countertops, brand-new stainless-steel appliances and a covered porch, it's no wonder this 4 bedroom, 2 bath home is D.R. Horton's bestselling floorplan! This home is a ''Smart Home'', a standard package that includes: Kwikset lock, Sky Bell and digital thermostat, all of which are integrated with the Qolsys IQ touch panel. ***Buyers can earn up to $5000 in closing cost assistance with preferred lender! ***Pictures, photographs, colors, features, and sizes are for illustration purposes only and will vary from the homes as built. Incentive, prices, plans, features, and options are subject to change without notice.***
$260,000
4142 Silver Glen Hahira, GA 31632
- Type:
- Single Family
- Sq.Ft.:
- 3,068
- Status:
- Active
- Beds:
- 3
- Lot size:
- 0.11 Acres
- Year built:
- 2015
- Baths:
- 2.00
- MLS#:
- 10362980
- Subdivision:
- LOT 108 NELSON HILL S/D PH 1 PCB 275/268
ADDITIONAL INFORMATION
Welcome to this charming single-story home that perfectly blends classic comfort with modern updates. With three bedrooms and two bathrooms, it's ideal for a growing family or anyone looking for a bit more space. The exterior features a welcoming front porch, perfect for relaxing, and a spacious two-car garage. Step inside to find a bright and open living room with stylish tray ceilings that add a touch of elegance. Natural light pours in through the windows, making this a great space for both relaxing and entertaining. The kitchen is a true highlight, offering granite countertops, crisp white cabinetry, and modern light fixtures. Whether you're preparing a gourmet meal or enjoying a casual breakfast, this kitchen has everything you need. The master bathroom is designed for relaxation, featuring a large soaking tub, a separate shower, and beautiful tile work that gives it a spa-like feel. Located in a peaceful neighborhood, this home offers a quiet retreat while still being close to all the conveniences you need. It's the perfect blend of cozy living and modern style.
$179,900
6201 Chancy Drive Hahira, GA 31632
- Type:
- Land
- Sq.Ft.:
- n/a
- Status:
- Active
- Beds:
- n/a
- Lot size:
- 10.41 Acres
- Baths:
- MLS#:
- 10362801
- Subdivision:
- None
ADDITIONAL INFORMATION
Hahira, GA is the place everyone wants to be! Looking for land to build your dream home? Want to look outside your window and see pretty trees instead of other houses? Want a few cows, goats, or chickens and a mini farm? This 10.4 acre tract will accommodate your needs and wants! Located just outside of Hahira, GA, you're close to the quaintness of the small town, but also near Valdosta, MAFB, and I-75. Property could definitely have potential to think outside the box as well- rezoning and development of multiple homesites- as one possible option. There's a septic system on the property that was in working condition as of a few years ago during the last inspection. Power is also already in place. The property is just waiting on you!
$297,000
3935 Lu Lane Hahira, GA 31632
- Type:
- Single Family
- Sq.Ft.:
- 1,850
- Status:
- Active
- Beds:
- 4
- Lot size:
- 0.22 Acres
- Year built:
- 2024
- Baths:
- 2.00
- MLS#:
- 142436
- Subdivision:
- Val Del Estates
ADDITIONAL INFORMATION
Beautiful NEW CONSTRUCTION! Can you get a brand new 4 bedroom, 2 bath home with almost 2,000 square feet priced under $300k? YES! Come and check out this beautiful build that features an open, split floor plan and much more! This home offers a spacious living area that opens into the beautiful kitchen with lots of storage, a suite of stainless appliances, and gorgeous countertops. The primary bedroom comes complete with a trey ceiling, and en-suite bath with separate double vanities flanking both sides of the large walk in shower. You'll also love the space the back patio has to offer with the opportunity for you to create a serene outdoor living area to enjoy. Now that you've decided to purchase a home, this is the one you definitely want to put at the top your list! Professional photos soon to come once construction is complete.
- Type:
- Single Family
- Sq.Ft.:
- 2,125
- Status:
- Active
- Beds:
- 4
- Lot size:
- 0.23 Acres
- Year built:
- 2024
- Baths:
- 3.00
- MLS#:
- 142397
- Subdivision:
- Grove Pointe
ADDITIONAL INFORMATION
New Construction in new phase of Grove Pointe Subdivision. Split, open floor plan. Kitchen complete with custom cabinets, granite countertops, large island, tiled backsplash, and stainless steel appliances including refrigerator. Master bathroom complete with double vanity, tiled shower and garden tub. Lots of upgrades in this house! Playground and community pools located on common area. Property qualifies for 100% USDA financing to qualified buyer(s).
- Type:
- Single Family
- Sq.Ft.:
- 1,568
- Status:
- Active
- Beds:
- 3
- Year built:
- 2019
- Baths:
- 2.00
- MLS#:
- 142375
- Subdivision:
- NELSON HILL
ADDITIONAL INFORMATION
Seller ready to get it Sold. Welcome to this charming 3-bedroom, 2-bath home located in Beautiful Nelson Hill Community. Situated on one of the largest lots in the area, this residence offers a serene and spacious environment for a comfortable lifestyle. Upon entering you'll be captivated by the bright and open interior featuring Luxury Vinyl Tile (LVT) flooring throughout the living room, dining room, and kitchen. The natural light floods the home, creating a warm and inviting atmosphere. The living room is generously sized and boasts a double tray ceiling, adding an elegant touch. The kitchen is a chef's delight, equipped with modern amenities, including a new deep single farm-style sink, Stainless steel appliances, 2 seat counter space for those informal days and a nice sized shelved pantry. The layout is designed for both functionality, style and entertaining guests.The bedrooms are all well sized and offer plenty of space for growing families. The main bedroom is a spacious retreat with its own double tray ceiling for that touch of luxury. The main bathroom is equipped with a jetted tub and a separate tiled walk-in shower, offering a spa-like experience for relaxation. Step outside to the screened lanai, where you can enjoy breathtaking views of both sunrise and sunset. The backyard is fully fenced in providing privacy, while the back still having an unobstructed view of the lake for the perfect setting for watching sunsets. Built in 2019, this home is designed for modern living and is ideal for families. Located just three lots away from playground, it offers a convenient and safe environment for children. The property is zoned for County schools, making it an excellent choice for families with children. For those associated with Moody AFB or SGMC conveniently located, for an easy commute. The quiet lifestyle provides a peaceful retreat. Qualified buyers can take advantage of 100% USDA eligible financing. AGENT OWNED PROPERTY
$409,900
5466 Griffin Dr Hahira, GA 31632
- Type:
- Single Family
- Sq.Ft.:
- 2,673
- Status:
- Active
- Beds:
- 3
- Lot size:
- 5 Acres
- Year built:
- 1987
- Baths:
- 3.00
- MLS#:
- 142356
- Subdivision:
- Tony Bowden SD
ADDITIONAL INFORMATION
Experience the ultimate blend of country living and modern amenities with this remarkable 3-bedroom, 3-bathroom home on 5 acres in Hahira, GA. As you enter the property, you'll be greeted by a charming driveway lined with vibrant crape myrtles. The expansive property features a serene pond, perfect for peaceful reflection or enjoying nature. A large metal building offers ample space for parking your camper or RV, complete with a 30 amp plug, making it ideal for adventure enthusiasts. The outdoor space features an above-ground pool with a brand-new pump, surrounded by an expansive wooded deck. This deck is not only spacious but also includes a beautiful gazebo, providing a perfect spot for outdoor dining, entertaining, or simply unwinding after a long day. Additionally, there is a large chicken coop and an additional storage shed. Inside the home, you'll find an inviting master bedroom on the main floor, offering privacy and convenience. The living area, complete with a stunning brick fireplace, creates a warm and welcoming atmosphere, perfect for cozy nights in. The open-concept kitchen is designed for both functionality and style, seamlessly connecting to the living area and making it an ideal space for entertaining. The main floor also includes a large office or flex space, providing versatile options for your needs. Upstairs, two generously sized suites each feature their own bathrooms and living areas, ensuring comfort and privacy for family members or guests. One of the upstairs suites even boasts its own brick fireplace, adding an extra layer of charm and coziness. Recent updates include a Generac whole-home generator, a roof that is only four years old, and a water heater that is just two years old, ensuring that the home is reliable and efficient. Don't miss out on the chance to make this stunning home your own personal retreat!
$185,000
4759 Bethany Drive Hahira, GA 31632
- Type:
- Single Family
- Sq.Ft.:
- 2,650
- Status:
- Active
- Beds:
- 4
- Lot size:
- 1.4 Acres
- Year built:
- 1970
- Baths:
- 3.00
- MLS#:
- 142277
- Subdivision:
- NA
ADDITIONAL INFORMATION
**Charming 4-Bedroom Fixer-Upper with Endless Potential!** Welcome to your dream project nestled in the tranquil countryside! This spacious 4-bedroom, 2.5-bathroom home with new carpeting is bursting with potential and ready for your personal touch. The expansive family room serves as the heart of the home, perfect for gatherings and creating lasting memories with loved ones. The large primary bedroom is a true retreat, featuring an extra-large walk-in closet that offers ample storage space and endless possibilities for customization. The additional three bedrooms provide plenty of room for family, guests, or a home office. With a little imagination and some TLC, this fixer-upper can transform into the perfect haven. The property boasts a generous backyard, ideal for outdoor entertaining or gardening, and its prime location offers convenient access to local amenities, schools, and parks. Bring your vision and creativity to this charming home, and make it your own! Don't miss out on this incredible opportunity to invest in a property with great bones and limitless possibilities. Schedule a showing today and start envisioning the future of this wonderful home! Call today!
- Type:
- Single Family
- Sq.Ft.:
- 2,138
- Status:
- Active
- Beds:
- 4
- Lot size:
- 0.24 Acres
- Year built:
- 2024
- Baths:
- 3.00
- MLS#:
- 142258
- Subdivision:
- McNeal Estates
ADDITIONAL INFORMATION
New construction by Tillman Homes, Inc in new phase of McNeal Estates. Split, open floor plan. Kitchen complete with custom cabinets, granite countertops, large island, tiled backsplash, and stainless steel appliances including refrigerator. Master bathroom complete with double vanity, tiled shower and garden tub. Lots of upgrades in this house! Community pool located on common area.
$369,900
7306 Wind Chase Dr. Hahira, GA 31632
- Type:
- Single Family
- Sq.Ft.:
- 1,903
- Status:
- Active
- Beds:
- 4
- Lot size:
- 0.32 Acres
- Year built:
- 2008
- Baths:
- 2.00
- MLS#:
- 142227
- Subdivision:
- Creekside West
ADDITIONAL INFORMATION
CHECK OUT this BEAUTIFUL WHITE BRICK HOME in NORTH Lowndes County in CREEKSIDE WEST S/D just 10 Minutes from VALDOSTA.This SPLIT/OPEN Floor Plan FEATURES 4 BEDROOMS PLUS an EXTRA OFFICE ROOM that could easily be ANOTHER BR or NURSERY located just off the MASTER BR. You will LOVE the KITCHEN which comes with PLENTY of WHITE CUSTOM CABINETS,LARGE PANTRY, SPACIOUS ISLAND BAR ( 3 SEATS), REFRIGERATOR, ELECTRIC STOVE, MICROWAVE, DISPOSAL and DISHWASHER. The LIVING Room AREA FEATURES a HIGH VAULTED CEILING and REAL WOOD BURNING FIREPLACE and NEW LVP FLOORING. The MASTER SUITE comes with Plenty of SPACE and includes a TREY CEILING, LARGE WALK-IN CLOSET, Double Vanities, SEPARATE TUB & SHOWER. There is Also Plenty of Space om the OTHER Side of this WONDERFUL HOME with 3 MORE BEDROOM'S with Walk-in Closets and a FULL BATHROOM with a Tub/Shower Combo. OTHER FEATURES include GUTTERS around the Home, PLENTY of STORAGE in ATTIC Space over the Garage, NICE BACK PORCH (which could easily be Screened), 6 FT WOOD PRIVACY FENCE, RING DOORBELL & SECURITY SYSTEM & ADJACENT to one of the POOLS. The OWNERS PAINTED the INTERIOR and EXTERIOR and Also installed all NEW FLOORING when they Purchased it. HOA includes not one but (2) SWIMMING POOLS, FISHING POND , WALKING TRAIL and Gated Community. GREAT LOCATION !!! GREAT SUBDIVISION !!! GREAT HOME !!!! CALL TODAY for a VIEWING!!!
$395,000
0 Union Rd Hahira, GA 31632
- Type:
- Land
- Sq.Ft.:
- n/a
- Status:
- Active
- Beds:
- n/a
- Lot size:
- 69.63 Acres
- Baths:
- MLS#:
- 142191
- Subdivision:
- N/A
ADDITIONAL INFORMATION
LAND JUST 5 MINS FROM DOWNTOWN HAHIRA!!!! 70 ACRES OF LAND!!!!! BUILD your DREAM HOME, HUNT, AND PLAY HERE IN YOUR OWN SECLUDED PARADISE!!! Located so close to Interstate 75 and only 10 mins from Valdosta, this is the place youve been looking for!!
$200,000
410 E Main Street Hahira, GA 31632
- Type:
- Other
- Sq.Ft.:
- n/a
- Status:
- Active
- Beds:
- n/a
- Lot size:
- 0.51 Acres
- Year built:
- 1957
- Baths:
- MLS#:
- 142162
- Subdivision:
- N/A
ADDITIONAL INFORMATION
Whether you're an entrepreneur, a community leader, or a developer, this property is your canvas for success! Situated on a generous half-acre lot, there's plenty of outdoor space for parking, landscaping, or potential future expansions. The downstairs has a kitchen and both floors have expansive open areas, perfect for versatile use and customization. Also, both levels are equipped with restrooms.
- Type:
- Single Family
- Sq.Ft.:
- 2,406
- Status:
- Active
- Beds:
- 4
- Lot size:
- 0.23 Acres
- Year built:
- 2024
- Baths:
- 4.00
- MLS#:
- 142160
- Subdivision:
- Ballantyne
ADDITIONAL INFORMATION
**Move in Ready & Red Tag Sale Special!** The Avery is a 4 bed, 3.5 bath home across 2,406 sq. ft. You will find an open concept floor plan with a separate dining room and private study. The chef's kitchen showcases white cabinets, granite countertops, stainless steel appliances, and a large culinary prep island overlooking the expansive great room. The great room with tray ceilings is perfect for family gatherings and entertaining. The luxurious main bedroom suite includes a large ensuite bathroom with a relaxing soaking tub, separate 5ft shower, double granite vanities, and a walk-in closet. The 3 other bedrooms offer ample space to utilize, as well as a dedicated office space included in this plan. Quality materials and workmanship throughout, with superior attention to detail, plus a one-year builder's warranty. Your new home also includes our smart home technology package! **Buyers can earn up to 5k in closing cost assistance through preferred lender! ***Pictures, photographs, colors, features, and sizes are for illustration purposes only and will vary from the homes as built. Incentives, prices, plans, features, and options are subject to change without notice.
$299,000
7626 Union Road Hahira, GA 31632
- Type:
- Single Family
- Sq.Ft.:
- 2,401
- Status:
- Active
- Beds:
- 3
- Lot size:
- 2.13 Acres
- Baths:
- 2.00
- MLS#:
- 142154
- Subdivision:
- NA
ADDITIONAL INFORMATION
This house has it all. Located in Hahira, Hahira schools, 2 acres of land, Shop, barn, recently remodeled. What else could you ask for. Metal building (shop) is 24 x 26. Barn is 15 x 19. Come check it out!!
- Type:
- Mobile Home
- Sq.Ft.:
- 1,780
- Status:
- Active
- Beds:
- 3
- Lot size:
- 6 Acres
- Year built:
- 2013
- Baths:
- 2.00
- MLS#:
- 10338867
- Subdivision:
- None
ADDITIONAL INFORMATION
Discover this charming double-wide mobile home, built in 2013, situated on a generous 6-acre lot in Hahira, GA. Featuring a well-designed split floor plan and an open-concept layout, this home perfectly balances comfort and functionality. Split floor plan with open-concept design, Welcoming sitting room, ideal for an office or additional living space. Fully equipped kitchen with appliances that will remain with the home, ensuring a seamless move-in experience. In addition to the main dwelling the She-Shed provides a unique retreat with a bedroom area, bathroom, stove, refrigerator, plumbing, and a window unit, perfect for guests or a cozy escape. Two additional sheds providing ample storage space for all your needs. This property is a must-see, combining modern living with expansive outdoor space and versatile amenities. Don't miss the chance to make this exceptional property your own!
$327,900
5120 VILLAGE WAY Hahira, GA 31632
- Type:
- Single Family
- Sq.Ft.:
- 2,374
- Status:
- Active
- Beds:
- 4
- Lot size:
- 0.25 Acres
- Year built:
- 2009
- Baths:
- 3.00
- MLS#:
- 141002
- Subdivision:
- CARLTON RIDGE
ADDITIONAL INFORMATION
Large, Well-maintained 4-bedroom, 3-bathroom home in Hahira! This home boasts LVP flooring throughout the living areas. In addition to the formal dining room, there is a breakfast nook. The double-sided fireplace separates the living room from the office/flex space. On one side of the house, you have a large master bedroom and bathroom, along with an additional bedroom and bathroom that can be closed off from the main living area for ultimate privacy. The other side has a walk-in laundry room, 2 additional bedrooms, and a bathroom. On the exterior, you have a large corner lot. The backyard is fenced-in with a storage shed. Come see everything this home has to offer before it is gone! ***Qualified buyers are eligible to receive 1% off the interest rate for the first year at no additional cost. Reach out to Chip Alger at Fairway Independent Mortgage Corporation***
$465,000
4154 Val Del Rd Hahira, GA 31632
- Type:
- Single Family
- Sq.Ft.:
- 5,192
- Status:
- Active
- Beds:
- 3
- Lot size:
- 2.91 Acres
- Year built:
- 1990
- Baths:
- 3.00
- MLS#:
- 140942
- Subdivision:
- NA
ADDITIONAL INFORMATION
Welcome to this beautiful brick home nestled on 2.91 acres in North Lowndes County. This stately residence features an expansive front porch, a sunroom looking over the pool, and a vast 20x35 covered back porch, providing ample outdoor space for relaxation and entertaining. Beyond these lovely porches, you'll find a 40x34 gunite pool and a covered detached patio, perfect for hosting gatherings. The master bedroom, located on the main floor, is exceptionally spacious with enough room for its own cozy sitting area. The master bathroom is equipped with his and her sinks, a tiled shower, and a sunken garden tub, offering a luxurious retreat. Additionally, there is a versatile room beyond the master bedroom, currently used as an office, which could easily serve as an additional bedroom if needed. The home boasts a large dining room and a welcoming foyer entry. The great room and living room are connected, providing plenty of seating areas for guests. The great room features a charming brick fireplace and doors that open to the covered back porch, enhancing the indoor-outdoor living experience. All the rooms in this home are impressively large and spacious, making it a fabulous property with plenty of privacy. To top it all off, this home has a brand-new roof installed in 2023, ensuring peace of mind for years to come.

The data relating to real estate for sale on this web site comes in part from the Broker Reciprocity Program of Georgia MLS. Real estate listings held by brokerage firms other than this broker are marked with the Broker Reciprocity logo and detailed information about them includes the name of the listing brokers. The broker providing this data believes it to be correct but advises interested parties to confirm them before relying on them in a purchase decision. Copyright 2024 Georgia MLS. All rights reserved.

Hahira Real Estate
The median home value in Hahira, GA is $187,300. This is higher than the county median home value of $177,200. The national median home value is $338,100. The average price of homes sold in Hahira, GA is $187,300. Approximately 71.7% of Hahira homes are owned, compared to 24.91% rented, while 3.39% are vacant. Hahira real estate listings include condos, townhomes, and single family homes for sale. Commercial properties are also available. If you see a property you’re interested in, contact a Hahira real estate agent to arrange a tour today!
Hahira, Georgia 31632 has a population of 3,302. Hahira 31632 is more family-centric than the surrounding county with 41.52% of the households containing married families with children. The county average for households married with children is 29.13%.
The median household income in Hahira, Georgia 31632 is $61,931. The median household income for the surrounding county is $48,703 compared to the national median of $69,021. The median age of people living in Hahira 31632 is 27.3 years.
Hahira Weather
The average high temperature in July is 91.7 degrees, with an average low temperature in January of 38 degrees. The average rainfall is approximately 51.5 inches per year, with 0 inches of snow per year.
