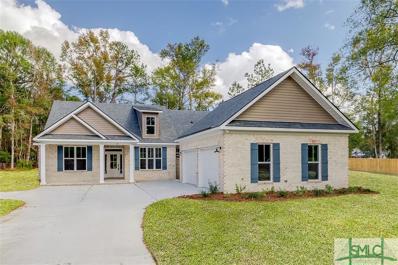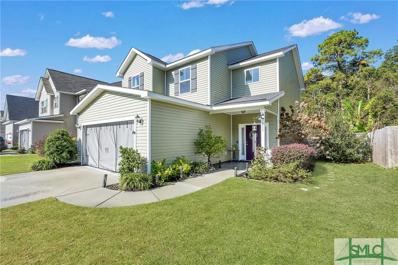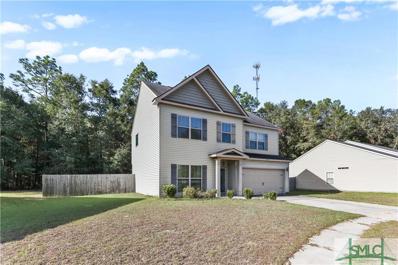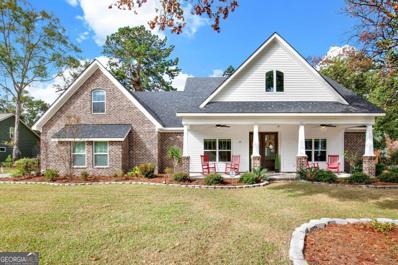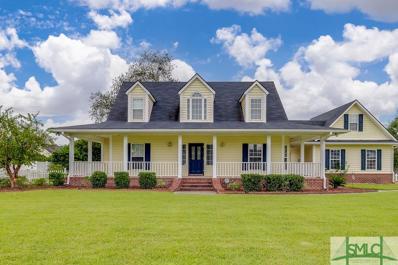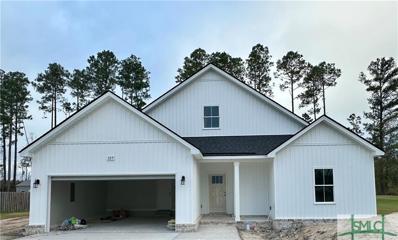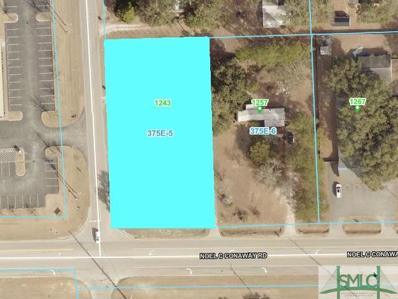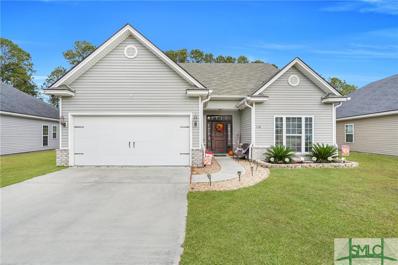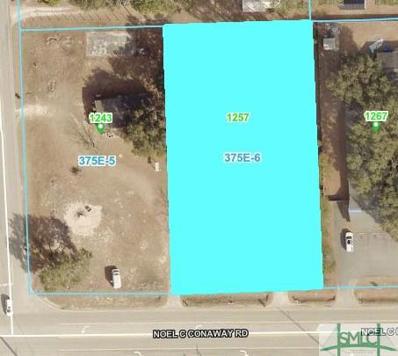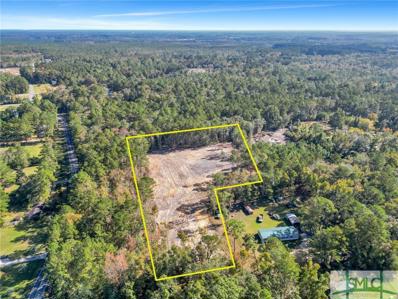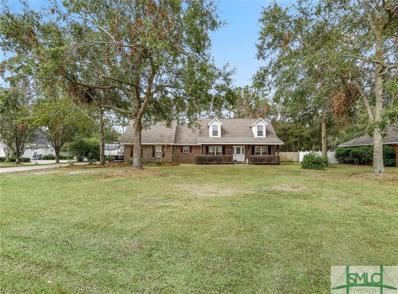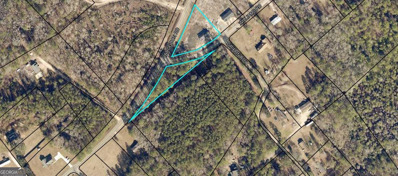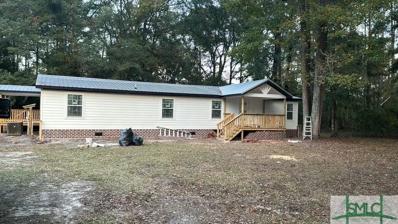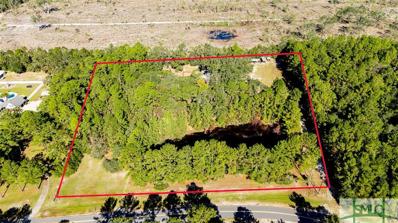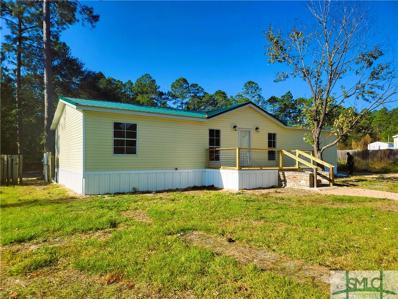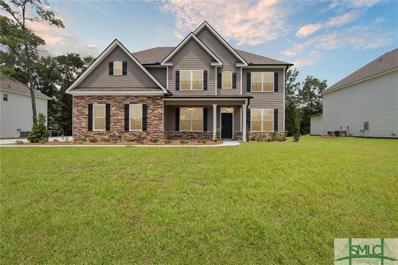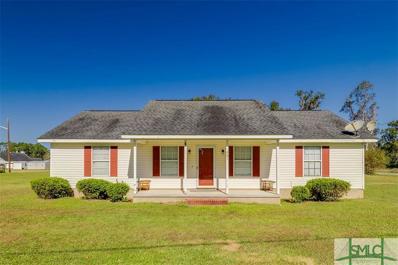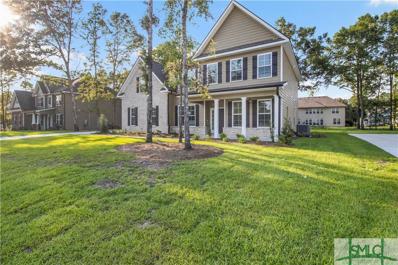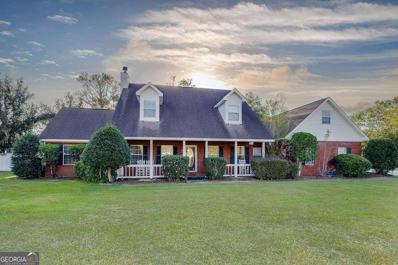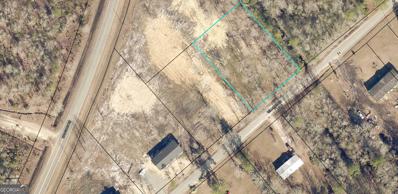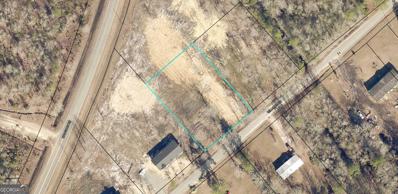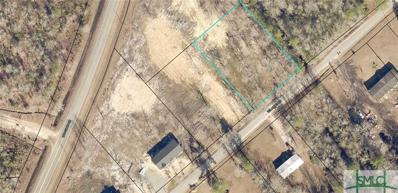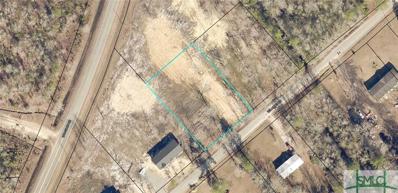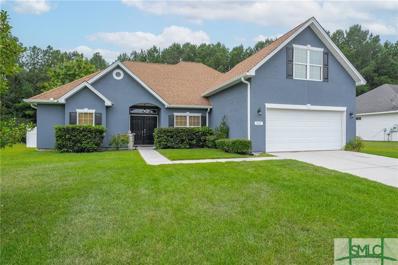Guyton GA Homes for Rent
$479,900
19 S Camelia Court Guyton, GA 31312
- Type:
- Single Family
- Sq.Ft.:
- 2,214
- Status:
- Active
- Beds:
- 4
- Lot size:
- 0.98 Acres
- Year built:
- 2024
- Baths:
- 3.00
- MLS#:
- 321741
- Subdivision:
- Whitesville
ADDITIONAL INFORMATION
Nestled in the highly sought-after Whitesville subdivision in historic Guyton, GA, this new construction 4 bedroom, 3 bath home boasts a spacious living area leading to kitchen with granite countertops, kitchen island, gas stove and hood, and shaker-style white cabinetry. The master suite features double vanities, granite countertops, a large walk-in closet, and a tiled shower. LVP flooring in common areas. Irrigation system, spray foam insulation, upgraded fixtures are a few of the upgrades in this home. This is a must see home!
$285,000
235 Freedom Trail Guyton, GA 31312
- Type:
- Single Family
- Sq.Ft.:
- 1,679
- Status:
- Active
- Beds:
- 3
- Lot size:
- 0.14 Acres
- Year built:
- 2017
- Baths:
- 3.00
- MLS#:
- 321877
- Subdivision:
- Patriots Point
ADDITIONAL INFORMATION
Welcome to this inviting 3-bedroom, 2.5-bath home nestled in Patriots Point community within the sought-after South Effingham School district. From the moment you arrive, the covered front porch, complete with a cozy swing, sets a warm and welcoming tone. Inside, an open-concept layout creates a seamless flow from the spacious living room into the kitchen and breakfast area, all bathed in natural light. The kitchen boasts stainless steel appliances, including a built-in microwave, refrigerator, and oven. Retreat to the primary bedroom, which features a tray ceiling and an ensuite bathroom. Step outside to enjoy the fully fenced backyard, complete with an uncovered patio and garden area, perfect for relaxing or entertaining. Ideally located, this home offers quick access to Pooler, Gulfsteam and Rincon, blending suburban tranquility with convenience.
$330,000
130 Whirlwind Way Guyton, GA 31312
- Type:
- Single Family
- Sq.Ft.:
- 1,848
- Status:
- Active
- Beds:
- 3
- Lot size:
- 0.17 Acres
- Year built:
- 2015
- Baths:
- 3.00
- MLS#:
- 321890
- Subdivision:
- Windfield
ADDITIONAL INFORMATION
This fantastic home is in a non-HOA community in Guyton Georgia. This 3 bedroom 2.5 bath home is in excellent condition and ready for a new resident. Enter into a warm great room that flows into the kitchen. Stainless steel appliances, breakfast bar, eat-in kitchen, lots of storage, and a large pantry closet gives this home chef plenty of space to cook a gourmet meal. All bedrooms are upstairs and feature a brilliant master suite. Garden tub, separate shower, his and hers sinks mixed with a large walk in closet allows any owner to shake off the cobwebs and be ready to tackle the day. Fenced in backyard and two car garage rounds out this fantastic home.
$515,000
12 Camellia Court Guyton, GA 31312
- Type:
- Single Family
- Sq.Ft.:
- 2,641
- Status:
- Active
- Beds:
- 4
- Lot size:
- 0.59 Acres
- Year built:
- 2020
- Baths:
- 2.00
- MLS#:
- 10407404
- Subdivision:
- Whitesville Plantation
ADDITIONAL INFORMATION
Welcome home to this stunning and rare floor plan featuring 4 bedrooms and 2 baths! The versatile 4th bedroom is perfect as a bonus room, movie theater, or kids hangout. Enjoy your spacious back porch in the mornings while sipping coffee and watching deer roam by. The master suite includes an ensuite bathroom with a walk-in shower, separate tub, double vanities, and a walk-in closet. Cozy up next to the gas fireplace on cooler nights. Nestled in a beautiful neighborhood surrounded by lovely trees, this home also boasts vaulted ceilings and a separate spacious laundry room. With a 2-car garage and over half an acre of land, with a custom built treehouse, this property offers plenty of space to enjoy. Don't miss out on this home!
$449,900
122 Lakewood Drive Guyton, GA 31312
- Type:
- Single Family
- Sq.Ft.:
- 2,481
- Status:
- Active
- Beds:
- 3
- Lot size:
- 0.47 Acres
- Year built:
- 1998
- Baths:
- 3.00
- MLS#:
- 321678
- Subdivision:
- Lakewood
ADDITIONAL INFORMATION
Welcome to 122 Lakewood Dr., a charming 3-bedroom, 2.5 bathroom home in the sought-after town of Guyton, GA! This beautifully maintained property offers an open floor plan ideal for entertaining, along with ample storage throughout. This home features new flooring, freshly painted interior and upgraded finishes of quartz and granite. Situated in a desirable neighborhood with no HOA, you’ll enjoy privacy and flexibility. The home features a spacious room above the garage, perfect for a bonus room, office, or extra storage. Move-in ready and easy to show, this is a wonderful opportunity to own a delightful home in a welcoming community. Schedule your tour today and see all this home has to offer!
$365,000
117 GABRIELLE Drive Guyton, GA 31312
- Type:
- Single Family
- Sq.Ft.:
- 1,795
- Status:
- Active
- Beds:
- 4
- Lot size:
- 0.52 Acres
- Year built:
- 2024
- Baths:
- 3.00
- MLS#:
- 321684
ADDITIONAL INFORMATION
Are you in the market for a brand new home with all stylish finishes that you desire? Look no further than this 4 bedroom 2.5 bath new construction home. Step inside and be greeted with luxury vinyl plank flooring with custom cabinets. This home has been designed for both comfort and style, making it the perfect place to create lasting memories with your family.
- Type:
- Land
- Sq.Ft.:
- n/a
- Status:
- Active
- Beds:
- n/a
- Lot size:
- 0.55 Acres
- Baths:
- MLS#:
- 321671
ADDITIONAL INFORMATION
High traffic commercial location that has a lot of potential for many uses. Some of those uses include but are not limited too strip center, professional offices, retail, restaurant, coffee shop, mini mart and much more. Offered is a buildable commercial lot measuring .55 acres that is being sold with the adjacent lot (1257 Noel C Conaway Rd.) which measures .79 Acres. Combined the lots will have a total of +/- 1.34 acres. Seller has already converted the zoning to commercial from residential. Lots will only be sold together and will have not dwellings on them at the time of closing. Must be purchased with lot 1257, MLS#321610
$390,000
118 Red Maple Lane Guyton, GA 31312
- Type:
- Single Family
- Sq.Ft.:
- 2,445
- Status:
- Active
- Beds:
- 5
- Lot size:
- 0.17 Acres
- Year built:
- 2017
- Baths:
- 3.00
- MLS#:
- 321673
- Subdivision:
- Belmont Glen
ADDITIONAL INFORMATION
5 bedrooms and 3 full baths in this move in ready home in South Effingham! Primary bedroom features two walk in closets and en suite bath with separate vanities, soaking tub and walk in shower. Two additional guest rooms and full bath down. The kitchen boasts stainless appliances, granite counters and is open to the dining room and family room. Two huge bedrooms upstairs share an other full bath. Fenced back yard and patio with pergola are great for entertaining! Amazing amenities! Community pool, playground and sports fields! Convenient to Pooler, Savannah, Gulfstream, GA Ports, HAAF and Hyundai plant. Award winning South Effingham schools to top it off! Schedule your showing today!
- Type:
- Land
- Sq.Ft.:
- n/a
- Status:
- Active
- Beds:
- n/a
- Lot size:
- 0.79 Acres
- Baths:
- MLS#:
- 321610
ADDITIONAL INFORMATION
High traffic commercial location that has a lot of potential for many uses. Some of those uses include but are not limited too strip center, professional offices, retail, restaurant, coffee shop, mini mart and much more. Offered is a buildable commercial lot measuring .79 acres that is being sold with the adjacent lot (1243 Noel C Conaway Rd.) which measures .55 Acres. Combined the lots will have a total of +/- 1.34 acres. Seller has already converted the zoning to commercial from residential. Lots will only be sold together and will have not dwellings on them at the time of closing. Must be purchased with lot 1243, MLS#321671
$170,000
300 Brogdon Road Guyton, GA 31312
- Type:
- Land
- Sq.Ft.:
- n/a
- Status:
- Active
- Beds:
- n/a
- Lot size:
- 4.27 Acres
- Baths:
- MLS#:
- 321160
ADDITIONAL INFORMATION
Discover a fantastic opportunity with this cleared land located in the charming town of Guyton, GA. This spacious 4.27 acre lot is free from wetlands, providing a perfect canvas for your future home or investment project.
$345,000
227 Wild Rose Drive Guyton, GA 31312
- Type:
- Single Family
- Sq.Ft.:
- 1,852
- Status:
- Active
- Beds:
- 3
- Lot size:
- 0.57 Acres
- Year built:
- 2002
- Baths:
- 2.00
- MLS#:
- 321580
- Subdivision:
- Warner Fields
ADDITIONAL INFORMATION
Brick home, large lot, desirable Effingham County School district, No HOA! What more could you ask for? This charming 3 BR, 2 BA home features gorgeous hardwood flooring, beautiful wainscoting, and formal dining room that could function as a home office or additional living space. The large family room features a brick, wood burning fireplace, perfect for warming up on those chilly nights. The generous kitchen has plenty of cabinet storage and countertop space and allows for not only a spacious eating area but an island as well. The primary suite is on the main floor and has a soaking tub, step in shower and walk-in closet. This property includes newer roof, extended patio, storage shed, a 20’x20’ workshop with roll up door and an 8’ lean-to, ideal for project enthusiasts or storing recreational vehicles. This move in ready home is the perfect balance for those seeking a rural lifestyle in a quiet neighborhood.
$120,000
125 Williams Road Guyton, GA 31312
- Type:
- Land
- Sq.Ft.:
- n/a
- Status:
- Active
- Beds:
- n/a
- Lot size:
- 1.44 Acres
- Baths:
- MLS#:
- 10405342
- Subdivision:
- NONE
ADDITIONAL INFORMATION
Come Build Your Dream Home on a 1.44 Acre Lot - NO HOA, Power on Property and Public Water Ready. Soil Test, Survey and Site Plat have been completed and are available. There is a Foundation for a Home on the Land, ready to be built on. This Parcel is located next to MLS #321293 (.66 Acre) and MLS #321295 (.65). They can all be purchased together and will give a total acreage of 2.75 Acres.
$275,000
2756 17 Highway N Guyton, GA 31312
- Type:
- Mobile Home
- Sq.Ft.:
- 1,680
- Status:
- Active
- Beds:
- 3
- Lot size:
- 2.76 Acres
- Year built:
- 1993
- Baths:
- 2.00
- MLS#:
- 322088
ADDITIONAL INFORMATION
Remodeled Mobile home. Hardy board siding, 2 covered porches. Metal roof, brick foundation, LVP flooring, quartz countertops. Shared well.
$264,900
225 Edgewood Road Guyton, GA 31312
- Type:
- Single Family
- Sq.Ft.:
- 1,120
- Status:
- Active
- Beds:
- 2
- Lot size:
- 5.02 Acres
- Year built:
- 1986
- Baths:
- 2.00
- MLS#:
- 321513
ADDITIONAL INFORMATION
Rare 5-Acre Secluded Property in South Effingham! Looking for a private oasis with endless possibilities? This rare find in South Effingham is just what you’ve been searching for! Set on 5 sprawling acres, this property is perfect for those who value space, outdoor adventures, and family fun. The land features a large pond, perfect for fishing, relaxing by the water, or simply enjoying the peaceful views. There’s also an RV storage shed with plenty of room for your toys, whether it’s RVs, boats, or ATVs. The current home offers great potential, providing a solid foundation for renovation or expansion to fit your needs. With ample space for 4-wheelers, outdoor family fun, and limitless opportunities to personalize and make it your own, this property is your chance to create the perfect country retreat. Don’t miss out on this rare opportunity—properties like this don’t come around often!
$229,000
124 Shari Drive Guyton, GA 31312
- Type:
- Mobile Home
- Sq.Ft.:
- 1,568
- Status:
- Active
- Beds:
- 3
- Lot size:
- 0.75 Acres
- Year built:
- 1999
- Baths:
- 2.00
- MLS#:
- 321466
ADDITIONAL INFORMATION
Do not miss this recently renovated mobile home conveniently located in Effingham County sits on 3/4 acre! Exterior updates include new HVAC, porches and a brand-new metal roof! The interior updates include new floors throughout, fresh paint, and new kitchen appliances, just to name a few. Three bedrooms and two full bathrooms. The large living room, complete with a fireplace and built-ins, offers a warm an inviting space. Home is on permanent foundation and is ready for your conventional, FHA or VA loan! Home is move in ready being! Give us a call to see it today!
- Type:
- Single Family
- Sq.Ft.:
- 3,450
- Status:
- Active
- Beds:
- 5
- Lot size:
- 0.34 Acres
- Year built:
- 2024
- Baths:
- 3.00
- MLS#:
- 321475
- Subdivision:
- Covered Bridge
ADDITIONAL INFORMATION
Move-In Ready New Construction! Five bedrooms and three full bathrooms in this stunning 3450 square foot home. First floor guest bedroom and adjacent full guest bath. Private office with glass french doors. Dining room features coffered ceilings and wainscoting. Large great room with beautiful bowed windows and electric fireplace. Kitchen features granite countertops, ceramic tile, and white cabinets. Upstairs the large primary bedroom has another electric fireplace, seating area, and connected bathroom. Separate garden tub and tiled shower, dual vanities, and walk in closet. Additional inclosed bonus room. Schedule an opportunity to see this home now!
- Type:
- Single Family
- Sq.Ft.:
- 1,400
- Status:
- Active
- Beds:
- 3
- Lot size:
- 0.91 Acres
- Year built:
- 1995
- Baths:
- 2.00
- MLS#:
- 321451
ADDITIONAL INFORMATION
Welcome to a beautiful 3-bedroom, 2-bath residence offers 1,400 sq. ft. of thoughtfully designed living space on a sprawling .91-acre corner lot. Nestled in a peaceful, non-HOA neighborhood, this home provides plenty of room for outdoor activities, gardening, or entertaining. Step inside to discover an open floor plan with ample natural light, perfect for gatherings of family or friends. The kitchen is well-equipped for daily meals or entertaining, with plenty of counter and cabinet space for all your culinary needs. Each bedroom offers generous closet space and comfort, while the primary suite includes an en-suite bath, providing a private retreat. Additionally, a convenient one-car garage offers extra storage space or a protected spot for your vehicle. With its prime location in Guyton, you’ll enjoy the best of rural living while being a short drive from shopping, dining, and top-rated schools. Don’t miss the opportunity to make this wonderful home yours—schedule a tour today!
$415,000
112 Tackhouse Lane Guyton, GA 31312
- Type:
- Single Family
- Sq.Ft.:
- 3,196
- Status:
- Active
- Beds:
- 5
- Lot size:
- 0.19 Acres
- Year built:
- 2012
- Baths:
- 3.00
- MLS#:
- 10402142
- Subdivision:
- Belmont Glen
ADDITIONAL INFORMATION
Don't miss this opportunity to own a stunning home in Belmont Glen! Nestled at the end of a peaceful, tree-lined cul-de-sac, this 5-bedroom, 3-bath beauty offers both elegance and comfort. The open floor plan features a gourmet kitchen, formal dining room, and a spacious living area-perfect for hosting gatherings. The cozy family room, complete with an electric fireplace, provides a relaxing retreat, while the first-floor bedroom and adjacent full bath are ideal for guests. Upstairs, the luxurious primary suite boasts a spa-like ensuite with a garden tub, stand-up shower, and two walk-in closets. Three additional bedrooms, another full bath, and a large bonus room complete the second level, offering endless possibilities for living or workspaces. With its blend of style, space, and tranquility, this home is a true gem. Don't wait-make it yours today!
- Type:
- Single Family
- Sq.Ft.:
- 3,200
- Status:
- Active
- Beds:
- 5
- Lot size:
- 0.34 Acres
- Year built:
- 2024
- Baths:
- 3.00
- MLS#:
- 321307
- Subdivision:
- Covered Bridge
ADDITIONAL INFORMATION
The 3200 Plan by Faircloth Homes of Savannah is the epitome of luxury living. This executive-style home boasts formal living and dining rooms, a spacious great room with a cozy fireplace, and a gourmet kitchen complete with double ovens, elegant white cabinets, a separate cooktop, and granite countertops. The master suite is a sanctuary with its granite countertops, luxurious soaking tub, separate shower, and ceramic tile flooring. Step outside to a covered rear porch and admire the side entry garage and irrigation system. Plus, with up to $10000 in closing cost assistance when you use the preferred lender, there's never been a better time to make this dream home yours.
- Type:
- Single Family
- Sq.Ft.:
- 2,834
- Status:
- Active
- Beds:
- 4
- Lot size:
- 0.7 Acres
- Year built:
- 1999
- Baths:
- 4.00
- MLS#:
- 10402757
- Subdivision:
- Kensington Forest
ADDITIONAL INFORMATION
Nestled on a desirable corner lot in the sought-after South Effingham School District, this spacious 4-bedroom, 3.5-bath home offers an ideal blend of comfort and functionality. Inside, youll find an inviting floor plan featuring a great room with a cozy fireplace, an office, and a versatile bonus room that can easily serve as a 5th bedroom. The heart of the home is the expansive kitchen, complete with a breakfast bar and dining area, perfect for entertaining or everyday meals. The first-floor main suite offers walk-in closets and an in-suite bath with double vanities and a walk-in tiled shower. Enjoy seamless indoor-outdoor living with a large, screened-in covered patio, ideal for morning coffee or evening relaxation. This home provides the space, comfort, and convenience you've been searching for, all in a fantastic location. Don't miss your chance to make this exceptional property your own!
- Type:
- Land
- Sq.Ft.:
- n/a
- Status:
- Active
- Beds:
- n/a
- Lot size:
- 0.66 Acres
- Baths:
- MLS#:
- 10401463
- Subdivision:
- None
ADDITIONAL INFORMATION
: Build your Dream Home with no HOA and no Covenants. .66 Acre Lot located in the heart of Guyton. Tap In for City Water has already been approved!!! Soil Test is also provided and approves a private Septic Tank!!! All you need are your house plans!!! MLS Listing #321295 is also for sale and can purchased with this lot to total 1.31 acres. This land will not last!!! Mobile Homes Require a 1 Acre Lot in the City of Guyton and a Stick Built Home Requires at least a .50 Acre Lot.
- Type:
- Land
- Sq.Ft.:
- n/a
- Status:
- Active
- Beds:
- n/a
- Lot size:
- 0.65 Acres
- Baths:
- MLS#:
- 10401441
- Subdivision:
- None
ADDITIONAL INFORMATION
Build your Dream Home with no HOA and no Covenants. .65 Acre Lot located in the heart of Guyton. Tap In for City Water has already been approved!!! Soil Test is also provided and approves a private Septic Tank!!! All you need are your house plans!!! MLS Listing #321293 is also for sale and can purchased with this lot to total 1.31 acres. This land will not last!!! Mobile Homes Require 1 Acre Lot in City of Guyton / Stick Built Homes Require at least a .50 Acre Lot in the City of Guyton.
- Type:
- Land
- Sq.Ft.:
- n/a
- Status:
- Active
- Beds:
- n/a
- Lot size:
- 0.66 Acres
- Baths:
- MLS#:
- 321293
ADDITIONAL INFORMATION
Build your Dream Home with no HOA and no Covenants. .66 Acre Lot located in the heart of Guyton. Tap In for City Water has already been approved!!! Soil Test is also provided and approves a private Septic Tank!!! All you need are your house plans!!! MLS Listing #321295 is also for sale and can purchased with this lot to total 1.31 acres. This land will not last!!! Mobile Homes Require a 1 Acre Lot in the City of Guyton and a Stick Built Home Requires at least a .50 Acre Lot.
- Type:
- Land
- Sq.Ft.:
- n/a
- Status:
- Active
- Beds:
- n/a
- Lot size:
- 0.65 Acres
- Baths:
- MLS#:
- 321295
ADDITIONAL INFORMATION
Build your Dream Home with no HOA and no Covenants. .65 Acre Lot located in the heart of Guyton. Tap In for City Water has already been approved!!! Soil Test is also provided and approves a private Septic Tank!!! All you need are your house plans!!! MLS Listing #321293 is also for sale and can purchased with this lot to total 1.31 acres. This land will not last!!! Mobile Homes Require 1 Acre Lot in City of Guyton / Stick Built Homes Require at least a .50 Acre Lot in the City of Guyton.
$350,000
512 Amsonia Circle Guyton, GA 31312
- Type:
- Single Family
- Sq.Ft.:
- 1,947
- Status:
- Active
- Beds:
- 3
- Lot size:
- 0.19 Acres
- Year built:
- 2006
- Baths:
- 2.00
- MLS#:
- 321280
- Subdivision:
- Park West
ADDITIONAL INFORMATION
Come take a look at this beautiful Park West 3 Bedroom/2 Bathroom home that also features a huge bonus room that could easily be a 4th Bedroom. It has a very functional split floor plan with a large primary suite on the main floor with an en suite bath featuring a garden tub and walk in closet. You'll find new paint and flooring throughout as well as many other updates and features! The private fenced in yard has a large deck and a built in firepit that overlooks the lagoon which is stocked with fish. Schedule a private showing today!

The data relating to real estate for sale on this web site comes in part from the Broker Reciprocity Program of Georgia MLS. Real estate listings held by brokerage firms other than this broker are marked with the Broker Reciprocity logo and detailed information about them includes the name of the listing brokers. The broker providing this data believes it to be correct but advises interested parties to confirm them before relying on them in a purchase decision. Copyright 2024 Georgia MLS. All rights reserved.
Guyton Real Estate
The median home value in Guyton, GA is $369,950. This is higher than the county median home value of $271,900. The national median home value is $338,100. The average price of homes sold in Guyton, GA is $369,950. Approximately 65% of Guyton homes are owned, compared to 24.25% rented, while 10.75% are vacant. Guyton real estate listings include condos, townhomes, and single family homes for sale. Commercial properties are also available. If you see a property you’re interested in, contact a Guyton real estate agent to arrange a tour today!
Guyton, Georgia has a population of 2,278. Guyton is more family-centric than the surrounding county with 34.89% of the households containing married families with children. The county average for households married with children is 30.8%.
The median household income in Guyton, Georgia is $68,214. The median household income for the surrounding county is $72,279 compared to the national median of $69,021. The median age of people living in Guyton is 30.4 years.
Guyton Weather
The average high temperature in July is 92.6 degrees, with an average low temperature in January of 38.4 degrees. The average rainfall is approximately 48.1 inches per year, with 0.2 inches of snow per year.
