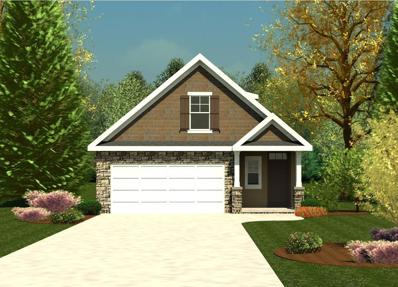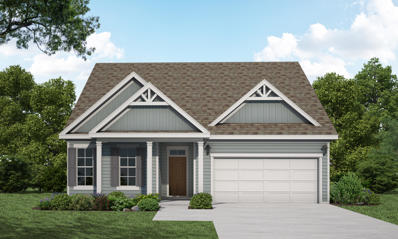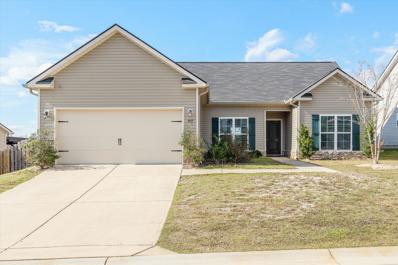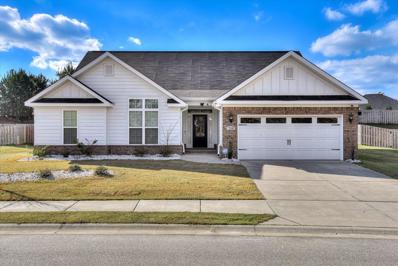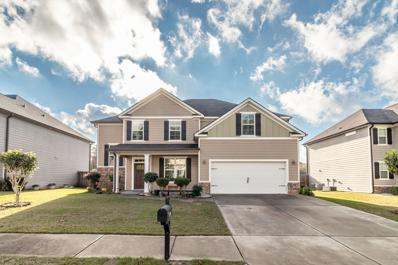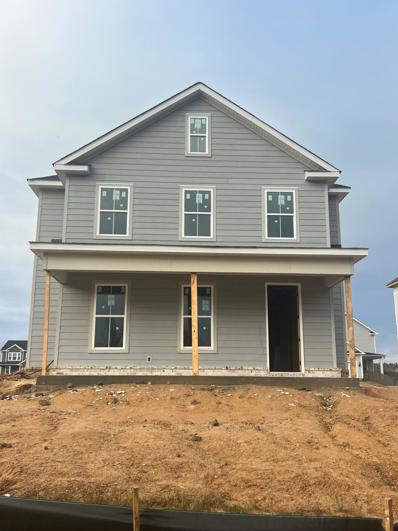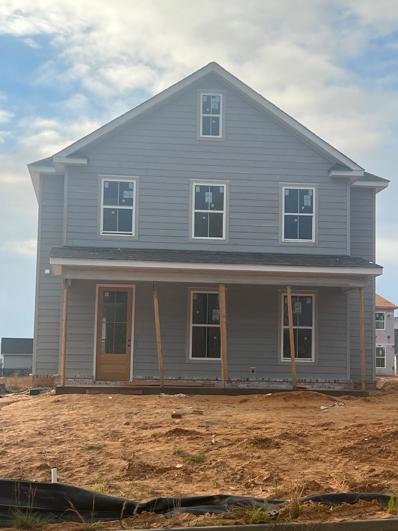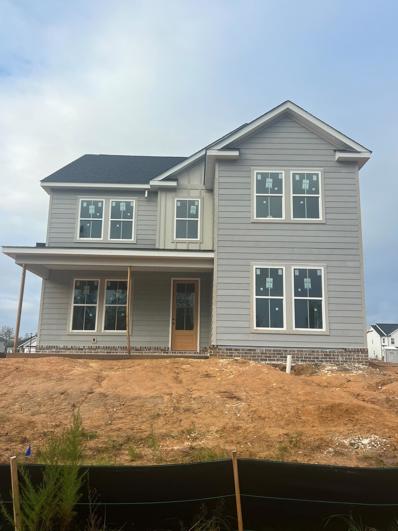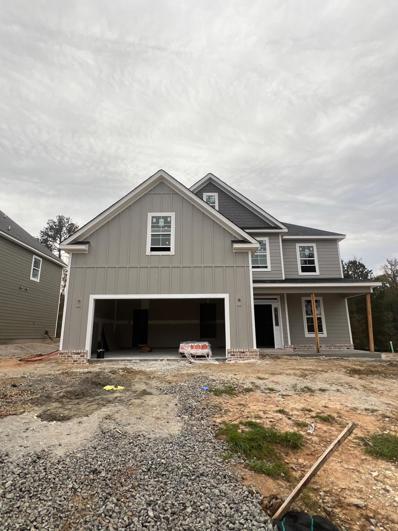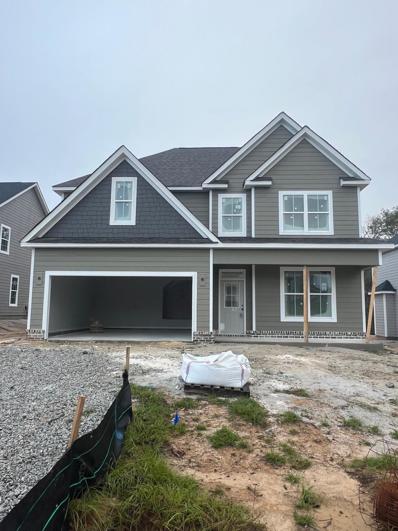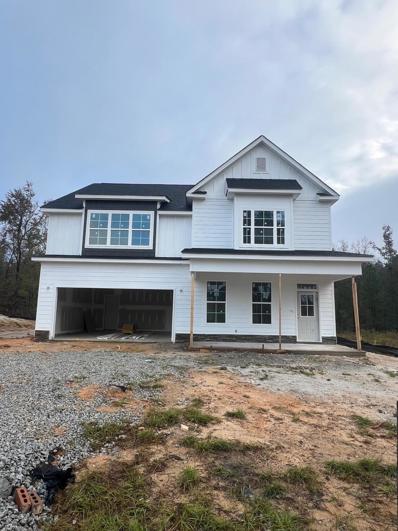Grovetown GA Homes for Rent
- Type:
- Single Family
- Sq.Ft.:
- 1,800
- Status:
- Active
- Beds:
- 3
- Lot size:
- 0.17 Acres
- Year built:
- 2024
- Baths:
- 3.00
- MLS#:
- 536068
ADDITIONAL INFORMATION
The 1800 floor plan is a popular floorplan and can accommodate any homeowner. The main level of this home is tailored for the owner. On the main floor you will find a 2-story foyer, open floor plan to include the kitchen, cafe and living room. The master bedroom is also on the main floor with private master bath. Upstairs you will find 2 additional bedrooms with a bathroom. There is also a loft that allows for additional entertaining. This floor plan also allows for great walk-in attic storage. Community amenities include community pool pavilion, activity park, pet park, playground, sidewalks, streetlights, green spaces, fishing pond and two landscaped entrances.
- Type:
- Single Family
- Sq.Ft.:
- 2,916
- Status:
- Active
- Beds:
- 5
- Year built:
- 2024
- Baths:
- 4.00
- MLS#:
- 536067
ADDITIONAL INFORMATION
The Mill Creek plan by Ivey Homes awaits! This homes oozes warmth & homebody vibes! Begin with the grand two-story foyer that lets the natural light pour in. The open kitchen, family room design is the best for family time or entertaining. Butler's Pantry area is the perfect extra prep area and leads to the huge Formal Dining Room. Also on the main level is a full bath and secondary bedroom... perfect home office space! Second floor boast the owner's suite plus 3 other bedrooms, a Jack n Jill Bath and other full bath and laundry room. Other must have features included are Rear Covered Porch, Gas Fireplace in Family Room, Hardwood Floors and Granite Countertops throughout, under cabinet lighting in the kitchen, tile shower in the owner's suite, framed mirrors in all baths and metal stair railings. Every home is built to IveyWise building standards to include a Home Energy Rating Score (HERS) and Average Annual Energy Savings Guaranteed by third party testing. IveyWise - Energy Efficient, Better Built, Healthier Home. Crawford Creek is minutes from area schools and the Evans Town Center that offers parks, shopping, dining. The community offers walking trails, sidewalks, street lights, a resort-style community pool, lap pool, clubhouse, covered pavilion, and playground.
- Type:
- Single Family
- Sq.Ft.:
- 1,883
- Status:
- Active
- Beds:
- 2
- Lot size:
- 0.19 Acres
- Year built:
- 2024
- Baths:
- 2.00
- MLS#:
- 536065
ADDITIONAL INFORMATION
The Woodside Plan by Ivey Homes is full of wants & wishes! The ranch plan has an open design, loads of cabinetry and storage space. Optional features include popular Messy Kitchen and Extra Room or Bedroom 4 & Bath upstairs. Flex Room on main has the option for 3rd bedroom on the main level, too
- Type:
- Townhouse
- Sq.Ft.:
- 1,482
- Status:
- Active
- Beds:
- 2
- Lot size:
- 0.08 Acres
- Year built:
- 2017
- Baths:
- 2.00
- MLS#:
- 536061
ADDITIONAL INFORMATION
Charming ONE LEVEL townhome nestled in the delightful community of Kelarie with 2 bedrooms and 2 full baths. This well maintained residence at 735 Edenberry Street offers a perfect blend of comfort and convenience. From the inviting open-concept kitchen with the abundance of cabinets and counter space, this home is sure to impress. The kitchen offers a large deep sink, range with built in microwave, tiled flooring and a spacious pantry. Open family room with new LVP flooring and adjoining dining area. The primary bathroom features double vanities, new tiled shower and a spacious closet. The secondary bedroom, full bathroom, and laundry room are conveniently located off the kitchen. Sprinkler system, privacy fence and outdoor building. The community has walking trails, an activity field, and a pool with a pavilion for your enjoyment. Located near Fort Eisenhower and shopping areas, this residence offers easy access to amenities and a convenient lifestyle. Don't miss the opportunity to make this your home.
$382,290
1015 Amber Way Grovetown, GA 30813
- Type:
- Single Family
- Sq.Ft.:
- 3,045
- Status:
- Active
- Beds:
- 5
- Lot size:
- 0.23 Acres
- Year built:
- 2024
- Baths:
- 4.00
- MLS#:
- 214792
- Subdivision:
- Ferguson Farms
ADDITIONAL INFORMATION
Closing cost incentives available with use of preferred lender and closing attorney. Contact Sales Manager for details. The Lambert Plan by national award winning builder, located in our newest neighborhood, Ferguson Farms. With 5 bedrooms, 4 bathrooms, there is room for everyone with room to spare. 2-Car garage and convenient Mudroom with optional bench & cubbies in the garage entry area. Spacious kitchen & family room for entertaining. Primary bedroom with walk-in closet & luxurious shower. Generous pantry and main level storage areas designed with you in mind. Standard features include gutters, sprinkler system, 42'' upper cabinets, granite kitchen counters, quartz bathroom counters, and fiber cement board siding. The neighborhood is located near I-20, Fort Eisenhower, and Downtown Augusta. 8 minutes from Ft. Eisenhower Gate 6 and 11 minutes from Gate 1. Amenities include playground, pavilion, and community pond, plus access to highly-rated Columbia County Schools. *Photos are for illustrative purposes only and actual home finishes may vary*
- Type:
- Single Family
- Sq.Ft.:
- 1,796
- Status:
- Active
- Beds:
- 4
- Lot size:
- 0.29 Acres
- Year built:
- 2024
- Baths:
- 2.00
- MLS#:
- 10420123
- Subdivision:
- Kelarie
ADDITIONAL INFORMATION
Welcome to your next home in the sought-after Kelarie community, built by the renowned Bill Beazley Homes. This stunning 4-bedroom, 2-bath home showcases exceptional craftsmanship and modern design, offering everything you need for comfortable living. Step inside to discover waterproof click flooring throughout the main living areas, combining durability with style. The bedrooms feature plush premium carpeting, while the bathrooms are finished with luxury vinyl tile for a polished look. The heart of the home, the kitchen, is a chef's delight, boasting a charming ceramic farmhouse sink, granite countertops, and ample space for meal preparation and entertaining. The bathrooms are equally impressive with elegant quartz countertops that add a touch of sophistication. This home is thoughtfully designed with spacious rooms and generous closets to meet all your storage needs. This property comes with a free fence, a free security system, and blinds already installed on the front windows for your convenience. Plus, take advantage of an 8,000 builder incentive to help make this home your own. The programmable sprinkler system makes for a vibrant lawn, while the tankless gas water heater ensures a constant supply of hot water. For added security and convenience, the home is equipped with an Interlogix Smart Home/Security System, structured wiring using CAT6 and RG6 wiring, and a programmable Smart thermostat. WCFIBER offers the fastest internet service. There are walking trails, an activity field, and salt water community pool with pavilion for your enjoyment! Plus, this home's location is incredibly convenient, with easy access to Fort Eisenhower, Medical Districts, Aiken and Augusta, and I-20. This home is new construction, with completion expected in March 2025. 625-KR-7009-00
- Type:
- Single Family
- Sq.Ft.:
- 2,829
- Status:
- Active
- Beds:
- 5
- Lot size:
- 0.11 Acres
- Year built:
- 2024
- Baths:
- 3.00
- MLS#:
- 10420119
- Subdivision:
- Misty Meadows
ADDITIONAL INFORMATION
NEW PLAN WITH OFFICE AND OWNER'S SUITE ON MAIN LEVEL WITH 3 ADDITIONAL BEDROOMS AND A LOFT UPSTAIRS. The Oxford 2 Plan in Misty Meadows is a two-story luxury home designed with thoughtful attention to modern living needs and elegant upgrades. The flex room features a picture window for ample natural light. The kitchen boasts a central island, granite countertops, a farmhouse sink, white cabinets, full backsplash and a walk-in pantry. Equipped with GE stainless steel appliances, including a 30'' slide-in gas range, wall oven, microwave, dishwasher, and range hood. The dining room is open to kitchen and great room with custom lighting, tray ceiling, recessed lighting, and a gas-log fireplace. There is Evacore waterproof flooring in all main living areas. The primary suite is located on the main level and features a tray ceiling, walk-in closet, and luxurious bathroom with a soaking tub, walk-in tile shower, quartz vanity, and tile flooring. Three additional bedrooms, a loft, and a full bathroom are located on the second level. The exterior features Fiber cement siding, stone accents, architectural roof, gutters and a covered porch. Landscaped yard with Bermuda sod, sprinkler system, and privacy fence. Two-car garage with decorative accents and remotes. Smart home features, including structured wiring, energy-efficient tankless water heater, programmable thermostats, and security system. Community amenities include sidewalks, recreation trails, open spaces, street trees, and natural gas utilities. There is a pond with the upcoming pavilion and fire pit. With upscale finishes and an 8,000 buyer incentive, this home offers a modern yet cozy living experience in Misty Meadows. Convenient location to Fort Eisenhower, GA., Fort Eisenhower Hospital, Kroger, and I-20. 625-MM-7009-00
- Type:
- Townhouse
- Sq.Ft.:
- 1,520
- Status:
- Active
- Beds:
- 3
- Lot size:
- 0.07 Acres
- Year built:
- 2016
- Baths:
- 3.00
- MLS#:
- 536024
ADDITIONAL INFORMATION
Don't miss out on this 3 Bedroom, 2.5 Bath end unit townhome with a 1 car garage with additional parking spaces! Open concept floor plan, covered patio and small privacy fenced back yard space! Tons of upgrades throughout... hardwoods on the main level, granite counter tops and stainless steel appliances to name a few. Freshly painted through out! Canterbury Farms offers walking trails, playground and Junior Olympic Resort Style Pool! Don't walk....RUN!
$259,000
307 Koweta Way Grovetown, GA 30813
- Type:
- Single Family
- Sq.Ft.:
- 1,479
- Status:
- Active
- Beds:
- 3
- Lot size:
- 0.32 Acres
- Year built:
- 2020
- Baths:
- 2.00
- MLS#:
- 536009
ADDITIONAL INFORMATION
Welcome to 307 Koweta Way!! Built by Herbert Homes. This home features a split floor plan with 3 bedrooms, 2 baths on a LARGE backyard. You will love the open concept which is great for entertaining. Granite kitchen counter tops with Island, Looper custom cabinets with soft close doors and stainless steel appliance package with smooth top range. Carpet in great room, bedrooms and bedroom Hallway. Vinyl in bathrooms, laundry and foyer. Separate laundry room, Master suite has dual vanities and walk in closet. FENCE WILL BE PREPARED BEFORE CLOSING.
- Type:
- Single Family
- Sq.Ft.:
- 2,944
- Status:
- Active
- Beds:
- 5
- Lot size:
- 0.31 Acres
- Year built:
- 2022
- Baths:
- 4.00
- MLS#:
- 535947
ADDITIONAL INFORMATION
Welcome home to this nearly new, 2-year-old ranch style home in the heart of Columbia County. This 4 Bedroom, 3.5-bathroom home has an additional flex room that can serve as a 5th bedroom. Located in the highly sought after Kelarie Community, this home has it all. The primary bedroom and additional 4 bedrooms are located on the main level. The large great room opens to the kitchen, dining and breakfast room for easy entertaining. Granite countertops and stainless-steel appliances are just the beginning of what this home has to offer in style and functionality. The Flex Room can also serve as a 5th bedroom, playroom, Diva Den/Man Cave or other endless possibilities. There is a screened back porch and a privacy fence for outdoor enjoyment. The community has walking trails, an activity field, and a pool with a pavilion for your enjoyment. The community is located near Fort Eisenhower, shopping, restaurants and close proximity to I-20. This home is a must see! Schedule your showing today!
$382,290
1015 Amber Way Grovetown, GA 30813
- Type:
- Single Family
- Sq.Ft.:
- 3,045
- Status:
- Active
- Beds:
- 5
- Lot size:
- 0.23 Acres
- Year built:
- 2024
- Baths:
- 4.00
- MLS#:
- 535972
ADDITIONAL INFORMATION
The Lambert Plan by national award winning builder, located in our newest neighborhood, Ferguson Farms. With 5 bedrooms, 4 bathrooms, there is room for everyone with room to spare. 2-Car garage and convenient Mudroom with optional bench & cubbies in the garage entry area. Spacious kitchen & family room for entertaining. Primary bedroom with walk-in closet & luxurious shower. Generous pantry and main level storage areas designed with you in mind. Standard features include gutters, sprinkler system, 42'' upper cabinets, granite kitchen counters, quartz bathroom counters, and fiber cement board siding. The neighborhood is located near I-20, Fort Eisenhower, and Downtown Augusta. Amenities include playground, pavilion, and community pond, plus access to highly-rated Columbia County Schools. 8 minutes from Ft. Eisenhower Gate 6 and 11 minutes from Gate 1. *Photos are for illustrative purposes only and actual home finishes may vary*. Homesite 97. Closing cost incentives available with preferred lender.
- Type:
- Single Family
- Sq.Ft.:
- 1,590
- Status:
- Active
- Beds:
- 3
- Lot size:
- 0.27 Acres
- Year built:
- 1986
- Baths:
- 2.00
- MLS#:
- 535843
ADDITIONAL INFORMATION
All brick ranch in A quiet cul-de-sac 4 miles from Fort Eisenhower and 1 mile to I-20. This updated 3 bedroom 2 bath home offers life in a quiet neighborhood while being close to restaurants, shopping, and I-20. NO HOA! Great Location!
- Type:
- Single Family
- Sq.Ft.:
- 2,720
- Status:
- Active
- Beds:
- 5
- Lot size:
- 0.17 Acres
- Year built:
- 2015
- Baths:
- 3.00
- MLS#:
- 535831
ADDITIONAL INFORMATION
Welcome to your dream home in The Hamptons at Baldwin! This stunning 5-bedroom, 3-bathroom home offers a perfect blend of elegance and functionality. Step into the spacious foyer, where you'll immediately feel at home. The grand dining room, complete with coffered ceilings, is ideal for hosting gatherings or enjoying meals. The gourmet kitchen features a stylish tile backsplash, stainless steel appliances, granite countertops, and a cozy eat-in area. Relax in the inviting great room with electric fireplace, or enjoy the bright sunroom, perfect as a home office or flex space. Upstairs, hardwood steps lead to the oversized owner's suite, which boasts a sitting area and a luxurious ensuite bathroom with dual vanities, a separate tub, a tiled shower, and tile floors. Three additional bedrooms and another full bathroom complete the upper level. Outdoor living is a breeze with covered front and back porches, perfect for sipping your morning coffee or entertaining guests. This home truly has it all—don't miss your chance to make it yours!
- Type:
- Single Family
- Sq.Ft.:
- 2,316
- Status:
- Active
- Beds:
- 4
- Lot size:
- 0.17 Acres
- Year built:
- 2024
- Baths:
- 4.00
- MLS#:
- 535810
ADDITIONAL INFORMATION
Step inside style and comfort with the Miller, 4 bedrooms and 3.5 baths and rear loaded 2 car garage. This new construction home built by local builder, All Weathers Construction. This 2,316 sq ft home built is conveniently located in the new Tillery Park subdivision and is full of upgrades and features a fantastic floorplan. As soon as you enter the home, you are greeted with its' foyer and open concept as the Great Room with electric fireplace and custom built mantle flows into the Kitchen featuring stainless steel appliances, custom all wood cabinets with crown molding, granite counters, tile backsplash and large island. Bedroom and Full Bath are located on Main Level, as well as Guest Bath. Laundry is located on Main. Upstairs, the Primary Suite features a bedroom with tray ceiling and en suite bath with ceramic tile flooring, double vanities, garden tub, walk in shower and a huge walk in closet. 2 Additional Bedrooms are located upstairs, along with a Full Hall Bath with Tub/Shower.. You'll love the LVT Flooring in Foyer, Kitchen, and Great Room. Fiber Cement Siding with brick or stone accents. 30 year architectural shingles on roof. Fully Landscaped Lawn with automatic irrigation system.
- Type:
- Single Family
- Sq.Ft.:
- 2,316
- Status:
- Active
- Beds:
- 4
- Lot size:
- 0.15 Acres
- Year built:
- 2024
- Baths:
- 4.00
- MLS#:
- 535808
ADDITIONAL INFORMATION
Step inside style and comfort with the Miller, 4 bedrooms and 3.5 baths and rear loaded 2 car garage. This new construction home built by local builder, First Choice Homebuilders. This 2,316 sq ft home built is conveniently located in the new Tillery Park subdivision and is full of upgrades and features a fantastic floorplan. As soon as you enter the home, you are greeted with its' foyer and open concept as the Great Room with electric fireplace and custom built mantle flows into the Kitchen featuring stainless steel appliances, custom all wood cabinets with crown molding, granite counters, tile backsplash and large island. Bedroom and Full Bath are located on Main Level, as well as Guest Bath. Laundry is located on Main. Upstairs, the Primary Suite features a bedroom with tray ceiling and en suite bath with ceramic tile flooring, double vanities, garden tub, walk in shower and a huge walk in closet. 2 Additional Bedrooms are located upstairs, along with a Full Hall Bath with Tub/Shower.. You'll love the LVT Flooring in Foyer, Kitchen, and Great Room. Fiber Cement Siding with brick or stone accents. 30 year architectural shingles on roof. Fully Landscaped Lawn with automatic irrigation system.
- Type:
- Single Family
- Sq.Ft.:
- 2,650
- Status:
- Active
- Beds:
- 4
- Lot size:
- 0.17 Acres
- Year built:
- 2024
- Baths:
- 3.00
- MLS#:
- 535789
ADDITIONAL INFORMATION
The Allman is sure to please with its' 4 bedrooms and 2.5 baths and rear loaded 2 car garage. This new construction home built by local builder, All Weathers Construction and is absolutely charming! This 2,650 sq ft home built is conveniently located in the new Tillery Park subdivision and is full of upgrades and features a fantastic floorplan. As soon as you enter the home, you are greeted with its' open concept as the Great Room with electric fireplace and custom built mantle flows into the Kitchen featuring stainless steel appliances, custom all wood cabinets with crown molding, granite counters, tile backsplash and large island. Mudroom is conveniently located off the garage inside the Main Home. Upstairs, the Primary Suite features a bedroom with tray ceiling and en suite bath with ceramic tile flooring, double vanities, garden tub, walk in shower and a huge walk in closet. Laundry Room is located Upstairs. 3 Additional Bedrooms are located upstairs and all feature walk in closets . A second Full Bath with Tub/Shower is also located upstairs. You'll love the LVT Flooring in Foyer, Dining Room, Kitchen, and Great Room. Fiber Cement Siding with brick or stone accents. 30 year architectural shingles on roof. Fully Landscaped Lawn with automatic irrigation system.
- Type:
- Single Family
- Sq.Ft.:
- 2,866
- Status:
- Active
- Beds:
- 4
- Year built:
- 2024
- Baths:
- 4.00
- MLS#:
- 535718
ADDITIONAL INFORMATION
The Kingsland II Plan by Ivey Homes Builders features an open floorplan, with the kitchen/breakfast room opening directly into the family room, which works great for a play area, office, or guest bedroom Upstairs you'll find four spacious bedrooms including a primary bed / bath with dual vanities, separate toilet, and large walk in closet. Every home comes with screens on the windows and gutters are included! Better Built, Healthier Home. Crawford Creek is minutes from area schools and the Evans Town Center that offers parks, shopping, dining. The community offers walking trails, sidewalks, street lights, a resort-style community pool, lap pool, clubhouse, covered pavilion, and playground.
- Type:
- Townhouse
- Sq.Ft.:
- 1,102
- Status:
- Active
- Beds:
- 2
- Lot size:
- 0.13 Acres
- Year built:
- 2003
- Baths:
- 2.00
- MLS#:
- 535689
ADDITIONAL INFORMATION
Well-kept 2 bed / 2 full bath END UNIT townhome in Columbia County. This home is in the perfect location near I-20 with easy access to Evans, Grovetown and Augusta shopping and entertainment. This one won't last long, schedule your showing today!
- Type:
- Single Family
- Sq.Ft.:
- 3,189
- Status:
- Active
- Beds:
- 4
- Lot size:
- 0.17 Acres
- Year built:
- 2024
- Baths:
- 4.00
- MLS#:
- 535673
ADDITIONAL INFORMATION
Step inside the beautiful Ross floorplan, a 4 bedroom,3.5 bath new construction home built by local builder, First Choice Homebuilders. This 3,189 sq ft home built is conveniently located in the new Tillery Park subdivision and is full of upgrades and features a fantastic layout. As you enter the home, you are greeted with a beautiful Foyer and Dining Room. The beautiful Kitchen is sure to delight and features stainless steel appliances, tons of storage and custom all wood cabinets with crown molding, granite counters, tile backsplash, large island and walk-in pantry. The Breakfast Room is spacious and opens from the Kitchen to the Great Room, which features electric fireplace with custom built mantle. Guest Bath and Large Storage Closet located on the Main Level. Upstairs, the Primary Suite features a bedroom with en suite bath with ceramic tile flooring, double vanities, garden tub, walk in shower and large sized walk in closet which opens to the upstairs Laundry Room. Bedroom 2 features an en suite bathroom with shower/tub combo. Bedroom 3 and 4 share a Jack and Jill Bathroom with dual vanities and tub/shower combo. LVT Flooring in Foyer, Dining Room, Kitchen, Breakfast Room, and Great Room. Fiber Cement Siding with brick or stone accents. 30 year architectural shingles on roof. Fully Landscaped Lawn with automatic irrigation system.
- Type:
- Single Family
- Sq.Ft.:
- 2,493
- Status:
- Active
- Beds:
- 4
- Lot size:
- 0.17 Acres
- Year built:
- 2024
- Baths:
- 3.00
- MLS#:
- 535672
ADDITIONAL INFORMATION
Step inside the Morgan- a 4 bedroom, 2.5 bath new construction home built by local builder, All Weathers Construction. This 2,493 sq ft home built is conveniently located in the new Tillery Park subdivision and is full of upgrades and features a fantastic floorplan. As you enter the home, you are greeted with a beautiful Foyer and Dining Room. You'll love the open floor plan. The Kitchen features stainless steel appliances, tons of storage and custom all wood cabinets with crown molding, granite counters, tile backsplash, large island and walk-in pantry. The Breakfast Room is spacious and opens from the Kitchen to the Great Room, which features electric fireplace with custom built mantle. Guest Bath and Large Storage Closet located on the Main Level. Upstairs, the Primary Suite with Sitting Room features a bedroom with tray ceiling and en suite bath with ceramic tile flooring, double vanities, garden tub, walk in shower and large sized walk in closet. Laundry Room is located Upstairs. 3 additional Bedrooms located upstairs and a Hall Bath with double vanities and Tub/Shower Combo. LVT Flooring in Foyer, Dining Room, Kitchen, Breakfast Room, and Great Room. Fiber Cement Siding with brick or stone accents. 30 year architectural shingles on roof. Fully Landscaped Lawn with automatic irrigation system.
- Type:
- Single Family
- Sq.Ft.:
- 2,690
- Status:
- Active
- Beds:
- 4
- Lot size:
- 0.17 Acres
- Year built:
- 2024
- Baths:
- 4.00
- MLS#:
- 535671
ADDITIONAL INFORMATION
Welcome to the Sherwood, a 4 bedroom, 3.5 bath new construction home conveniently located in Tillery Park. This 2,690 sq ft home built by local builder, All Weathers Construction, is full of upgrades and features a fantastic floorplan. As you enter the home, you are greeted with a beautiful foyer and dining room. Kitchen features stainless steel appliances, tons of storage and custom all wood cabinets with crown molding, granite counters, tile backsplash, large island and breakfast room. The Great Room features coffered ceilings and an electric fireplace with custom built mantle. Guest Bath downstairs. Upstairs, the Primary Suite features a bedroom with tray ceiling and en suite bath with ceramic tile flooring, double vanities, garden tub, walk in shower and large closet. Laundry Room is located Upstairs. Bedrooms 2 and 3 share a Jack and Jill Bath, with double sinks and tub/shower. Bedroom 4 is located upstairs, along with an en-suite Full BAth. LVT Flooring in Foyer, Dining Room, Kitchen, Breakfast Room, Keeping Room and Great Room. Fiber Cement Siding with brick or stone accents. 30 year architectural shingles on roof. Fully Landscaped Lawn with automatic irrigation system.
$317,000
739 PORTER Lane Grovetown, GA 30813
- Type:
- Single Family
- Sq.Ft.:
- 3,262
- Status:
- Active
- Beds:
- 5
- Lot size:
- 0.23 Acres
- Year built:
- 2014
- Baths:
- 3.00
- MLS#:
- 10414210
- Subdivision:
- Pepper Hill
ADDITIONAL INFORMATION
Welcome to 739 Porter Ln, a stunning 5-bedroom, 3-bathroom home nestled in the highly sought-after Pepper Hill subdivision. Situated on a quiet cul-de-sac, this gem is just steps from the community pool and clubhouse, offering a perfect blend of convenience and luxury. Inside, you'll find a thoughtfully designed layout featuring a formal living room, formal dining room, and a spacious family room with elegant arched entries. The gourmet kitchen is a chef's dream, boasting granite countertops, 42'' cherry cabinetry, a single wall oven, drop-in stove with under-cabinet storage, built-in microwave, tile backsplash, and recessed lighting. The expansive owner's suite is a true retreat, complete with a cozy sitting area, double closets, and a spa-like bath with a separate shower, soaking tub, and dual vanities. Step outside to your private oasis! The covered patio, complete with an outdoor fireplace, is perfect for entertaining or unwinding. The professionally landscaped yard with a sprinkler system enhances the home's craftsman-style exterior, featuring brick accents and cedar shake details. Located just minutes from Fort Gordon, I-520, and local shopping, this home offers the ultimate in convenience and community charm. Don't miss out-schedule your showing today!
- Type:
- Single Family
- Sq.Ft.:
- 2,863
- Status:
- Active
- Beds:
- 5
- Lot size:
- 0.21 Acres
- Year built:
- 2024
- Baths:
- 4.00
- MLS#:
- 535612
ADDITIONAL INFORMATION
The Jefferson 8 Plan by Oconee Capital. Fantastic and functional floorplan for your family. Beautiful farmhouse features on a lot that backs up to lovely trees. Exterior has accent metal roof. This 5 bedroom 4 bathroom is sure to please. Enter into the foyer with tray ceiling. Mud room/drop zone and laundry room as you enter from the 2 car garage. Open floor plan with kitchen and breakfast room opening to the great room with fireplace. Kitchen has granite countertops, tile backsplash, range with smooth top and microwave above, dishwasher. Large island with sink. Formal dining room with coffered ceiling. Owner's suite on the main level with vaulted ceiling. Owner's bath has separate tub and full tile shower with frameless door. Double vanities with granite, ceramic tile floors, toilet closet and Closet that enters into the laundry room. Guest bedroom and full bath with tile floors and granite countertops on main floor as well. Upstairs you'll find 2 additional bedrooms and a full hallway bath with double vanities and granite countertops and ceramic tile floors. 1 bedroom has a private bath with granite and tile floors as well. A spacious room upstairs, could be used as a bedroom. Covered front and back porches - Back porch has an outdoor fireplace for entertaining and a wooded lot view. Extra patio area for grilling. sprinkler system front and back. 30 year arch. shingles. Note: 6ft privacy fence included in price! Features and fixtures may change based on availability. Room sizes are approx. - if important please verify. If schools are important, please verify with county. Some photos are of a like home and Features, fixtures and deco selections may be different on this home. Home is under construction.
- Type:
- Single Family
- Sq.Ft.:
- 1,911
- Status:
- Active
- Beds:
- 3
- Lot size:
- 0.2 Acres
- Year built:
- 2012
- Baths:
- 3.00
- MLS#:
- 535574
ADDITIONAL INFORMATION
Welcome to this charming, freshly updated 3-bedroom, 2.5-bathroom two-story home, nestled in a peaceful neighborhood. With a thoughtful design and modern upgrades, this home offers a perfect blend of comfort, style, and convenience. Whether you're a growing family, a couple looking for extra space, or someone who loves to entertain, this property has something special for everyone. Exterior & Curb Appeal As you approach the home, you'll immediately notice its inviting curb appeal. The entire house has been freshly painted in a timeless, neutral color palette that gives it a clean, modern look. The exterior trim and accents are crisp and well-maintained, ensuring the home stands out without overwhelming the natural surroundings. A lush, well-kept front lawn adds to the welcoming feel, providing plenty of space for landscaping and outdoor activities. The property is complete with a large, two-car garage offering ample storage space and parking. Interior: A Freshly Painted Canvas Stepping inside, you'll immediately appreciate the spaciousness of this well-maintained home. Freshly painted walls throughout the interior create a bright and airy atmosphere, offering a neutral backdrop that's perfect for any style of decor. The home's design is both functional and inviting, providing a layout that flows effortlessly from room to room. The first floor is dedicated to living spaces that are ideal for both relaxation and entertainment. The open-concept living room is large and welcoming, with plenty of natural light streaming in from large windows. The freshly painted walls and upgraded flooring give the room a modern, polished feel, while the space remains cozy enough to create a relaxing environment. Whether you're hosting friends and family or simply enjoying a quiet evening, this living area will accommodate all your needs. Adjacent to the living room is the dining area, which flows seamlessly into the newly renovated kitchen. This layout is perfect for those who enjoy hosting dinner parties or family gatherings, as it allows for easy interaction between the kitchen, dining, and living areas. The Heart of the Home: A New Kitchen The kitchen is truly the heart of this home, and no detail has been overlooked in its recent renovation. Brand-new cabinetry has been installed, providing ample storage space for all your kitchen essentials. The cabinets are modern yet timeless, with a sleek, clean design and plenty of organizational options to keep your kitchen tidy and efficient. The countertops are also new and made from high-quality materials, offering durability and a sophisticated aesthetic that complements the rest of the home's updates. State-of-the-art appliances are included, ensuring cooking and meal prep will be both enjoyable and efficient. Whether you're preparing a weeknight dinner or hosting a weekend brunch, the kitchen is equipped to handle all your culinary needs. A convenient half-bathroom is located nearby, perfect for guests or quick access during daily use. The kitchen seamlessly connects to the large backyard through sliding glass doors, making it easy to extend your living space outdoors. Whether you're grilling on a sunny afternoon or enjoying your morning coffee while overlooking your private backyard, the flow between indoor and outdoor living is effortless. Upper Floor: Private Retreat As you ascend to the second floor, you'll find three well-sized bedrooms, each offering comfort and privacy. The master bedroom is a true retreat, with plenty of space for a king-sized bed, nightstands, and additional furniture. Large windows allow natural light to pour in, creating a serene and airy ambiance.
- Type:
- Other
- Sq.Ft.:
- n/a
- Status:
- Active
- Beds:
- n/a
- Lot size:
- 1.03 Acres
- Year built:
- 2024
- Baths:
- MLS#:
- 7485927
ADDITIONAL INFORMATION
Grovetown, GA - Sought After Columbia Co. (Augusta Area) Already Zoned is this 1.028 Ac Commercial Lot. Adjacent Parcels may be assembled / purchased making total of Approx 5.5+ Acres which would include Corner Lot... This site is perfect for Retail/ Medical/ Dentist/ Urgent Care/ Lofts/ Offices/Restaurant ** Endless Possibilities ** Minutes from Grovetown High School and new Townhome Community Warrior Way. This lot is adjacent to Corner Lot at Red light (William Few Pkwy and Baker Rd) Don't Miss the opportunity to be part of Smart Growth in Grovetown.

The data relating to real estate for sale on this web site comes in part from the Broker Reciprocity Program of G.A.A.R. - MLS . Real estate listings held by brokerage firms other than Xome are marked with the Broker Reciprocity logo and detailed information about them includes the name of the listing brokers. Copyright 2025 Greater Augusta Association of Realtors MLS. All rights reserved.

The data relating to real estate for sale on this web-site comes in part from the Internet Data Exchange Program of the Aiken Board of Realtors. The Aiken Board of Realtors deems information reliable but not guaranteed. Copyright 2025 Aiken Board of REALTORS. All rights reserved.

The data relating to real estate for sale on this web site comes in part from the Broker Reciprocity Program of Georgia MLS. Real estate listings held by brokerage firms other than this broker are marked with the Broker Reciprocity logo and detailed information about them includes the name of the listing brokers. The broker providing this data believes it to be correct but advises interested parties to confirm them before relying on them in a purchase decision. Copyright 2025 Georgia MLS. All rights reserved.
Price and Tax History when not sourced from FMLS are provided by public records. Mortgage Rates provided by Greenlight Mortgage. School information provided by GreatSchools.org. Drive Times provided by INRIX. Walk Scores provided by Walk Score®. Area Statistics provided by Sperling’s Best Places.
For technical issues regarding this website and/or listing search engine, please contact Xome Tech Support at 844-400-9663 or email us at [email protected].
License # 367751 Xome Inc. License # 65656
[email protected] 844-400-XOME (9663)
750 Highway 121 Bypass, Ste 100, Lewisville, TX 75067
Information is deemed reliable but is not guaranteed.
Grovetown Real Estate
The median home value in Grovetown, GA is $315,000. This is higher than the county median home value of $289,100. The national median home value is $338,100. The average price of homes sold in Grovetown, GA is $315,000. Approximately 42.98% of Grovetown homes are owned, compared to 26.56% rented, while 30.46% are vacant. Grovetown real estate listings include condos, townhomes, and single family homes for sale. Commercial properties are also available. If you see a property you’re interested in, contact a Grovetown real estate agent to arrange a tour today!
Grovetown, Georgia has a population of 15,608. Grovetown is more family-centric than the surrounding county with 38.09% of the households containing married families with children. The county average for households married with children is 35.93%.
The median household income in Grovetown, Georgia is $63,860. The median household income for the surrounding county is $85,928 compared to the national median of $69,021. The median age of people living in Grovetown is 33.7 years.
Grovetown Weather
The average high temperature in July is 91.9 degrees, with an average low temperature in January of 34.4 degrees. The average rainfall is approximately 45.2 inches per year, with 0.5 inches of snow per year.
