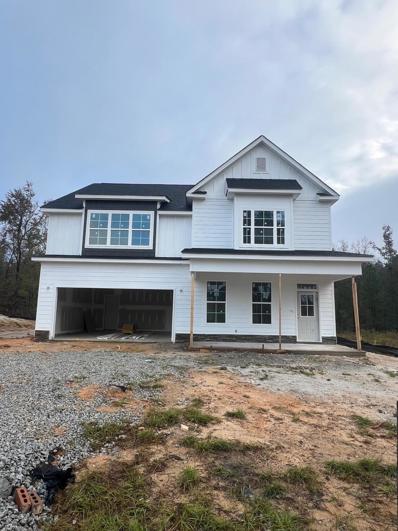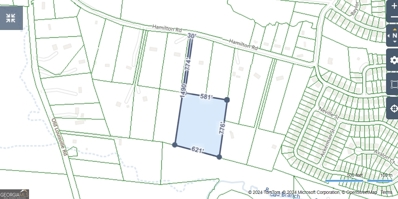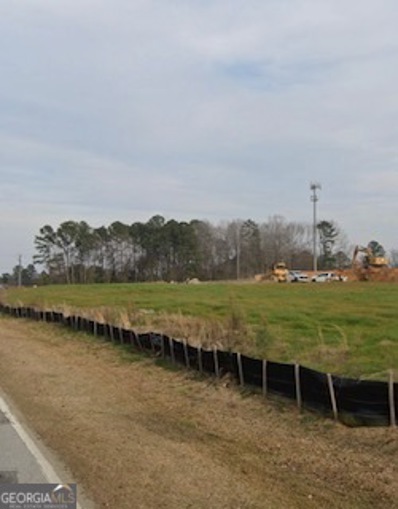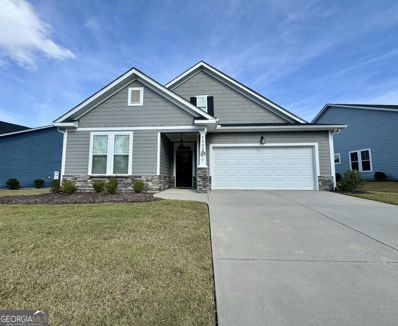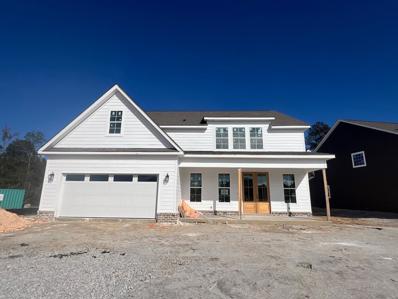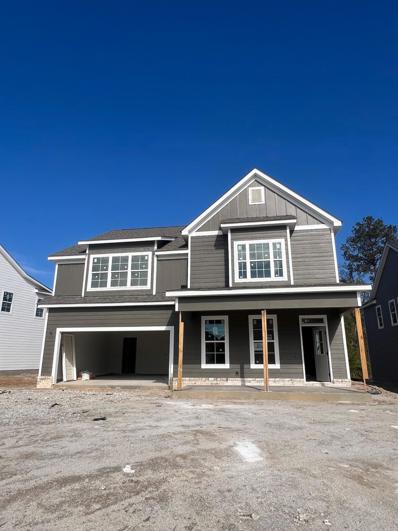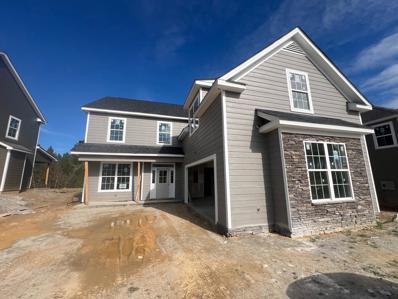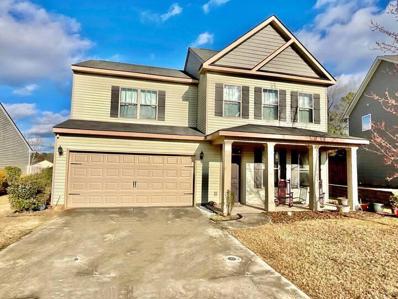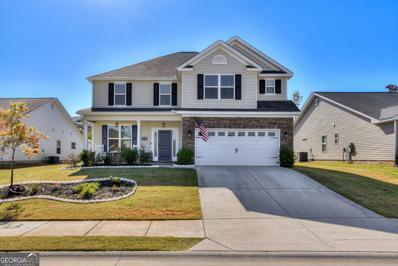Grovetown GA Homes for Rent
- Type:
- Single Family
- Sq.Ft.:
- 2,690
- Status:
- Active
- Beds:
- 4
- Lot size:
- 0.17 Acres
- Year built:
- 2024
- Baths:
- 4.00
- MLS#:
- 535671
ADDITIONAL INFORMATION
Welcome to the Sherwood, a 4 bedroom, 3.5 bath new construction home conveniently located in Tillery Park. This 2,690 sq ft home built by local builder, All Weathers Construction, is full of upgrades and features a fantastic floorplan. As you enter the home, you are greeted with a beautiful foyer and dining room. Kitchen features stainless steel appliances, tons of storage and custom all wood cabinets with crown molding, granite counters, tile backsplash, large island and breakfast room. The Great Room features coffered ceilings and an electric fireplace with custom built mantle. Guest Bath downstairs. Upstairs, the Primary Suite features a bedroom with tray ceiling and en suite bath with ceramic tile flooring, double vanities, garden tub, walk in shower and large closet. Laundry Room is located Upstairs. Bedrooms 2 and 3 share a Jack and Jill Bath, with double sinks and tub/shower. Bedroom 4 is located upstairs, along with an en-suite Full BAth. LVT Flooring in Foyer, Dining Room, Kitchen, Breakfast Room, Keeping Room and Great Room. Fiber Cement Siding with brick or stone accents. 30 year architectural shingles on roof. Fully Landscaped Lawn with automatic irrigation system.
$317,000
739 PORTER Lane Grovetown, GA 30813
- Type:
- Single Family
- Sq.Ft.:
- 3,262
- Status:
- Active
- Beds:
- 5
- Lot size:
- 0.23 Acres
- Year built:
- 2014
- Baths:
- 3.00
- MLS#:
- 10414210
- Subdivision:
- Pepper Hill
ADDITIONAL INFORMATION
Welcome to 739 Porter Ln, a stunning 5-bedroom, 3-bathroom home nestled in the highly sought-after Pepper Hill subdivision. Situated on a quiet cul-de-sac, this gem is just steps from the community pool and clubhouse, offering a perfect blend of convenience and luxury. Inside, you'll find a thoughtfully designed layout featuring a formal living room, formal dining room, and a spacious family room with elegant arched entries. The gourmet kitchen is a chef's dream, boasting granite countertops, 42'' cherry cabinetry, a single wall oven, drop-in stove with under-cabinet storage, built-in microwave, tile backsplash, and recessed lighting. The expansive owner's suite is a true retreat, complete with a cozy sitting area, double closets, and a spa-like bath with a separate shower, soaking tub, and dual vanities. Step outside to your private oasis! The covered patio, complete with an outdoor fireplace, is perfect for entertaining or unwinding. The professionally landscaped yard with a sprinkler system enhances the home's craftsman-style exterior, featuring brick accents and cedar shake details. Located just minutes from Fort Gordon, I-520, and local shopping, this home offers the ultimate in convenience and community charm. Don't miss out-schedule your showing today!
- Type:
- Single Family
- Sq.Ft.:
- 2,863
- Status:
- Active
- Beds:
- 5
- Lot size:
- 0.21 Acres
- Year built:
- 2024
- Baths:
- 4.00
- MLS#:
- 535612
ADDITIONAL INFORMATION
The Jefferson 8 Plan by Oconee Capital. Fantastic and functional floorplan for your family. Beautiful farmhouse features on a lot that backs up to lovely trees. Exterior has accent metal roof. This 5 bedroom 4 bathroom is sure to please. Enter into the foyer with tray ceiling. Mud room/drop zone and laundry room as you enter from the 2 car garage. Open floor plan with kitchen and breakfast room opening to the great room with fireplace. Kitchen has granite countertops, tile backsplash, range with smooth top and microwave above, dishwasher. Large island with sink. Formal dining room with coffered ceiling. Owner's suite on the main level with vaulted ceiling. Owner's bath has separate tub and full tile shower with frameless door. Double vanities with granite, ceramic tile floors, toilet closet and Closet that enters into the laundry room. Guest bedroom and full bath with tile floors and granite countertops on main floor as well. Upstairs you'll find 2 additional bedrooms and a full hallway bath with double vanities and granite countertops and ceramic tile floors. 1 bedroom has a private bath with granite and tile floors as well. A spacious room upstairs, could be used as a bedroom. Covered front and back porches - Back porch has an outdoor fireplace for entertaining and a wooded lot view. Extra patio area for grilling. sprinkler system front and back. 30 year arch. shingles. Note: 6ft privacy fence included in price! Features and fixtures may change based on availability. Room sizes are approx. - if important please verify. If schools are important, please verify with county. Some photos are of a like home and Features, fixtures and deco selections may be different on this home. Home is under construction.
- Type:
- Single Family
- Sq.Ft.:
- 1,911
- Status:
- Active
- Beds:
- 3
- Lot size:
- 0.2 Acres
- Year built:
- 2012
- Baths:
- 3.00
- MLS#:
- 535574
ADDITIONAL INFORMATION
Welcome to this charming, freshly updated 3-bedroom, 2.5-bathroom two-story home, nestled in a peaceful neighborhood. With a thoughtful design and modern upgrades, this home offers a perfect blend of comfort, style, and convenience. Whether you're a growing family, a couple looking for extra space, or someone who loves to entertain, this property has something special for everyone. Exterior & Curb Appeal As you approach the home, you'll immediately notice its inviting curb appeal. The entire house has been freshly painted in a timeless, neutral color palette that gives it a clean, modern look. The exterior trim and accents are crisp and well-maintained, ensuring the home stands out without overwhelming the natural surroundings. A lush, well-kept front lawn adds to the welcoming feel, providing plenty of space for landscaping and outdoor activities. The property is complete with a large, two-car garage offering ample storage space and parking. Interior: A Freshly Painted Canvas Stepping inside, you'll immediately appreciate the spaciousness of this well-maintained home. Freshly painted walls throughout the interior create a bright and airy atmosphere, offering a neutral backdrop that's perfect for any style of decor. The home's design is both functional and inviting, providing a layout that flows effortlessly from room to room. The first floor is dedicated to living spaces that are ideal for both relaxation and entertainment. The open-concept living room is large and welcoming, with plenty of natural light streaming in from large windows. The freshly painted walls and upgraded flooring give the room a modern, polished feel, while the space remains cozy enough to create a relaxing environment. Whether you're hosting friends and family or simply enjoying a quiet evening, this living area will accommodate all your needs. Adjacent to the living room is the dining area, which flows seamlessly into the newly renovated kitchen. This layout is perfect for those who enjoy hosting dinner parties or family gatherings, as it allows for easy interaction between the kitchen, dining, and living areas. The Heart of the Home: A New Kitchen The kitchen is truly the heart of this home, and no detail has been overlooked in its recent renovation. Brand-new cabinetry has been installed, providing ample storage space for all your kitchen essentials. The cabinets are modern yet timeless, with a sleek, clean design and plenty of organizational options to keep your kitchen tidy and efficient. The countertops are also new and made from high-quality materials, offering durability and a sophisticated aesthetic that complements the rest of the home's updates. State-of-the-art appliances are included, ensuring cooking and meal prep will be both enjoyable and efficient. Whether you're preparing a weeknight dinner or hosting a weekend brunch, the kitchen is equipped to handle all your culinary needs. A convenient half-bathroom is located nearby, perfect for guests or quick access during daily use. The kitchen seamlessly connects to the large backyard through sliding glass doors, making it easy to extend your living space outdoors. Whether you're grilling on a sunny afternoon or enjoying your morning coffee while overlooking your private backyard, the flow between indoor and outdoor living is effortless. Upper Floor: Private Retreat As you ascend to the second floor, you'll find three well-sized bedrooms, each offering comfort and privacy. The master bedroom is a true retreat, with plenty of space for a king-sized bed, nightstands, and additional furniture. Large windows allow natural light to pour in, creating a serene and airy ambiance.
- Type:
- Other
- Sq.Ft.:
- n/a
- Status:
- Active
- Beds:
- n/a
- Lot size:
- 1.03 Acres
- Year built:
- 2024
- Baths:
- MLS#:
- 7485927
ADDITIONAL INFORMATION
Grovetown, GA - Sought After Columbia Co. (Augusta Area) Already Zoned is this 1.028 Ac Commercial Lot. Adjacent Parcels may be assembled / purchased making total of Approx 5.5+ Acres which would include Corner Lot... This site is perfect for Retail/ Medical/ Dentist/ Urgent Care/ Lofts/ Offices/Restaurant ** Endless Possibilities ** Minutes from Grovetown High School and new Townhome Community Warrior Way. This lot is adjacent to Corner Lot at Red light (William Few Pkwy and Baker Rd) Don't Miss the opportunity to be part of Smart Growth in Grovetown.
- Type:
- Retail
- Sq.Ft.:
- n/a
- Status:
- Active
- Beds:
- n/a
- Lot size:
- 0.68 Acres
- Year built:
- 2024
- Baths:
- MLS#:
- 7485919
ADDITIONAL INFORMATION
Grovetown, GA - Sought After Columbia Co. (Augusta Area) Already Zoned is this 0686 Ac Commercial Lot. Adjacent Parcels may be assembled / purchased making total of Approx 5.5+ Acres which would include Corner Lot... This site is perfect for Retail/ Medical/ Dentist/ Urgent Care/ Lofts/ Offices/Restaurant ** Endless Possibilities ** Minutes from Grovetown High School and new Townhome Community Warrior Way. This lot is adjacent to Corner Lot at Red light (William Few Pkwy and Baker Rd) Don't Miss the opportunity to be part of Smart Growth in Grovetown.
- Type:
- Land
- Sq.Ft.:
- n/a
- Status:
- Active
- Beds:
- n/a
- Lot size:
- 11.05 Acres
- Baths:
- MLS#:
- 10411713
- Subdivision:
- None
ADDITIONAL INFORMATION
Discover the perfect canvas for your dream home or family compound with this pristine 11-acre property in Grovetown, Georgia. Nestled in a serene setting, this expansive land offers endless possibilities for creating your ideal living space. With no covenant restrictions, you have the freedom to design and build without limitations. This prime location is situated near I-20, you'll enjoy easy commuting and proximity to local amenities, while still savoring the tranquility of rural living. Don't miss this rare opportunity to own a versatile piece of land where your vision can come to life. Embrace the potential and make this 11-acre paradise in Grovetown, GA, the foundation of your future.
- Type:
- Land
- Sq.Ft.:
- n/a
- Status:
- Active
- Beds:
- n/a
- Lot size:
- 1 Acres
- Baths:
- MLS#:
- 10411340
- Subdivision:
- The Highlands @ Ivy Falls
ADDITIONAL INFORMATION
Back on the market! No fault to the seller. Motivated seller!!! Bring all your buyers. Rare find in this community. Checkout this 1 acre residential lot in this well sought after community. Beautiful property to build and have a peaceful creek running through your property. This property is the perfect place to build your dream home.
- Type:
- General Commercial
- Sq.Ft.:
- n/a
- Status:
- Active
- Beds:
- n/a
- Lot size:
- 0.68 Acres
- Year built:
- 2024
- Baths:
- MLS#:
- 10411509
ADDITIONAL INFORMATION
Grovetown, GA - Sought After Columbia Co. (Augusta Area) Already Zoned is this 0686 Ac Commercial Lot. Adjacent Parcels may be assembled / purchased making total of Approx 5.5+ Acres which would include Corner Lot... This site is perfect for Retail/ Medical/ Dentist/ Urgent Care/ Lofts/ Offices/Restaurant ** Endless Possibilities ** Minutes from Grovetown High School and new Townhome Community Warrior Way. This lot is adjacent to Corner Lot at Red light (William Few Pkwy and Baker Rd) Don't Miss the opportunity to be part of Smart Growth in Grovetown.
- Type:
- Single Family
- Sq.Ft.:
- 1,646
- Status:
- Active
- Beds:
- 3
- Lot size:
- 0.18 Acres
- Year built:
- 2002
- Baths:
- 2.00
- MLS#:
- 535467
ADDITIONAL INFORMATION
NEW ROOF & PRIME LOCATION! Discover this beautifully maintained all-brick ranch with NO Carpet, that perfectly blends style, comfort, and convenience. With a desirable split-bedroom floorplan, this home offers both privacy and spacious living. Step inside to an open-concept great room with electric atmospheric fireplace and dining area, ideal for gatherings. The kitchen is a chef's dream, featuring granite countertops with a bar top and a generous walk-in pantry for effortless organization. The primary bedroom suite offers a cozy seating area and an ensuite bath with a relaxing walk-in tub and a separate walk-in shower. Outside, unwind on the screened porch overlooking a fully fenced, flat backyard with lovely lawn and poured curbing around garden beds—a perfect space for pets, gardening, or family fun. Ideally situated near the neighborhood park and award-winning Columbia County schools. Easy access to I-20, Fort Eisenhower, shops and restaurants. This home is sparkling clean and move-in ready!!
- Type:
- Single Family
- Sq.Ft.:
- 1,680
- Status:
- Active
- Beds:
- 3
- Lot size:
- 0.19 Acres
- Year built:
- 2021
- Baths:
- 2.00
- MLS#:
- 10410145
- Subdivision:
- Crawford Creek
ADDITIONAL INFORMATION
Immaculate and well-kept newer home in the beautiful Crawford Creek Subdivision. Built in 2021 this home is just like new! Split, open floor plan. Kitchen with large center island, stainless steel appliances, gas stove, quartz countertops, and walk-in pantry. Spacious and open kitchen, living, and dining area. Living room with gas logs. Primary bedroom with tray ceiling and en-suite bathroom with beautiful tile shower, double vanity with granite countertops/ makeup area, and walk-in closet. Spacious covered back porch and fenced back yard. Home has a 100% energy star certification and can save homeowners up to around 20% on their monthly utility cost. Located in the charming city of Grovetown with modern amenities. Minutes from schools and Evans Town Center. The community has walking trails, sidewalks, community pool, lap pool, pickleball and tennis courts, clubhouse, pavilion, playground, and more!! Homeowners' association dues cover your complete exterior lawn maintenance and access to all of the community amenities. Around a 16 mile drive to Augusta. This stunning home is a must see!!
- Type:
- Single Family
- Sq.Ft.:
- 1,656
- Status:
- Active
- Beds:
- 3
- Lot size:
- 0.95 Acres
- Year built:
- 1964
- Baths:
- 2.00
- MLS#:
- 535453
ADDITIONAL INFORMATION
Charming Newly Renovated Ranch-Style Home on Expansive Lot - A Must-See! This beautifully renovated ranch-style home offers modern updates and a spacious, private setting, making it the perfect place to call home. Nestled off the road on an expansive lot, the property provides plenty of space for outdoor activities and future possibilities. Inside, the home has been thoughtfully updated from top to bottom, featuring a brand-new roof, updated plumbing, and new electrical systems for peace of mind. The kitchen has been fully remodeled with sleek cabinetry, stainless steel appliances, and stylish finishes, making it a perfect space for both everyday meals and entertaining. Both bathrooms have been completely remodeled with high-end fixtures, new vanities, and contemporary tile work. The home also features a private back deck, ideal for relaxing or hosting outdoor gatherings in a peaceful, serene setting. With beautiful ceramic tile and luxury vinyl plank flooring throughout, the home offers both durability and style. Zoned for Columbia County schools, this property is in a highly desirable location for families, with easy access to shopping, dining, and local amenities. Whether you're enjoying the tranquility of the expansive lot or the modern updates inside, this home truly offers the best of both worlds. It's move-in ready and waiting for its next owner to enjoy all it has to offer. Don't miss out on this rare opportunity—schedule a tour today! Some images have been virtually staged to better showcase the true potential of rooms and spaces in this home.
- Type:
- Single Family
- Sq.Ft.:
- 3,028
- Status:
- Active
- Beds:
- 5
- Year built:
- 2024
- Baths:
- 3.00
- MLS#:
- 535404
ADDITIONAL INFORMATION
The Hemingway plan by Ivey Home Builders features an open floor plan with an over-sized family room flowing directly into a spacious kitchen/breakfast area with bar top seating in between. Rounding out the first floor is a formal flex/dining Room, and a sunroom that can be converted to an optional guest bedroom and full bath. Upstairs you'll find the master suite complete with full bath containing featuring a dual vanity, separate shower and tub, massive walk-in closet, and private Sitting Area. Completing the second floor are three more large bedrooms - all with walk-in closets - and another full bath. Overall, a great family plan.
- Type:
- Single Family
- Sq.Ft.:
- 2,385
- Status:
- Active
- Beds:
- 4
- Year built:
- 2024
- Baths:
- 3.00
- MLS#:
- 535401
ADDITIONAL INFORMATION
The Ridgeway II plan features four bedrooms, two and a half baths, and is the perfect plan for a small family or a couple. The first floor features an open floor plan with the family room running directly into the breakfast room and kitchen. There is also a dining/flex room and a half bath. Upstairs can be customized several ways to include having a loft, sitting area to the master or a 4th bedroom. The master suite features a separate tub and shower and a large walk in closet. Your laundry room is also upstairs for added convenience. Energy Efficient, Better Built, Healthier Home. Crawford Creek is minutes from area schools and the Evans Town Center that offers parks, shopping, dining. The community offers walking trails, sidewalks, street lights, a resort-style community pool, lap pool, clubhouse, covered pavilion, and playground
- Type:
- Single Family
- Sq.Ft.:
- 3,194
- Status:
- Active
- Beds:
- 4
- Lot size:
- 0.23 Acres
- Year built:
- 2024
- Baths:
- 4.00
- MLS#:
- 535398
ADDITIONAL INFORMATION
Say hello to the gorgeous Patterson, a 4 bedroom, 3.5 bath new construction home built by local builder, First Choice Homebuilders. This 3,194 sq ft home built is conveniently located in the new Tillery Park subdivision and is full of upgrades and features a fantastic floorplan. As you enter the home, you are greeted with a beautiful Foyer and Dining Room. The Guest Bath is located right off the Foyer. Kitchen features stainless steel appliances, tons of storage and custom all wood cabinets with crown molding, granite counters, tile backsplash, large island and 12' pantry. The Keeping Room/Breakfast Room is spacious and opens from the Kitchen to the Great Room, which features electric fireplace with custom built mantle. Upstairs, the Primary Suite features a bedroom with tray ceiling and en suite bath with ceramic tile flooring, double vanities, garden tub, walk in shower and 2 celebrity sized walk in closets. Laundry Room is located Upstairs. Bedrooms 2 features an en-suite bath and large walk in closet. Bedrooms 3 and 4 share a Jack and Jill Bath, with double sinks and tub/shower. LVT Flooring in Foyer, Dining Room, Kitchen, Breakfast Room, Keeping Room and Great Room. Fiber Cement Siding with brick or stone accents. 30 year architectural shingles on roof. Fully Landscaped Lawn with automatic irrigation system.
- Type:
- Single Family
- Sq.Ft.:
- 2,690
- Status:
- Active
- Beds:
- 4
- Lot size:
- 0.17 Acres
- Year built:
- 2024
- Baths:
- 4.00
- MLS#:
- 535385
ADDITIONAL INFORMATION
Welcome to the Sherwood, a 4 bedroom, 3.5 bath new construction home conveniently located in Tillery Park. This 2,690 sq ft home built by local builder, All Weathers Construction, is full of upgrades and features a fantastic floorplan. As you enter the home, you are greeted with a beautiful foyer and dining room. Kitchen features stainless steel appliances, tons of storage and custom all wood cabinets with crown molding, granite counters, tile backsplash, large island and breakfast room. The Great Room features coffered ceilings and an electric fireplace with custom built mantle. Guest Bath downstairs. Upstairs, the Primary Suite features a bedroom with tray ceiling and en suite bath with ceramic tile flooring, double vanities, garden tub, walk in shower and large closet. Laundry Room is located Upstairs. Bedrooms 2 and 3 share a Jack and Jill Bath, with double sinks and tub/shower. Bedroom 4 is located upstairs, along with an en-suite Full BAth. LVT Flooring in Foyer, Dining Room, Kitchen, Breakfast Room, Keeping Room and Great Room. Fiber Cement Siding with brick or stone accents. 30 year architectural shingles on roof. Fully Landscaped Lawn with automatic irrigation system.
- Type:
- Single Family
- Sq.Ft.:
- 2,991
- Status:
- Active
- Beds:
- 5
- Lot size:
- 0.17 Acres
- Year built:
- 2024
- Baths:
- 3.00
- MLS#:
- 535372
ADDITIONAL INFORMATION
Step inside the Austin Floorplan, a 5 bedroom, 3 bath new construction home conveniently located in Tillery Park. This 2,991 sq ft home built by local builder, First Choice Homebuilders, is full of upgrades and features a fantastic floorplan, as well as a courtyard entry double car garage. As you enter the home, you are greeted with a beautiful foyer and dining room. Kitchen features stainless steel appliances, tons of storage and custom all wood cabinets with crown molding, granite counters, tile backsplash, large island overlooking breakfast room keeping room. The Great Room features coffered ceilings and an electric fireplace with custom built mantle. You'll also find a bedroom and full bath on the Main Level. Upstairs, the Primary Suite features a bedroom with tray ceiling and en suite bath with ceramic tile flooring, double vanities, garden tub, walk in shower and large closet. Laundry Room is located just steps away from the Primary Suite. 3 Additional Bedrooms and a Full Bath are located upstairs. LVT Flooring in Foyer, Dining Room, Kitchen, Breakfast Room, Keeping Room and Great Room. Fiber Cement Siding with brick or stone accents. 30 year architectural shingles on roof. Fully Landscaped Lawn with automatic irrigation system.
- Type:
- Single Family
- Sq.Ft.:
- 2,002
- Status:
- Active
- Beds:
- 3
- Lot size:
- 0.21 Acres
- Year built:
- 2014
- Baths:
- 3.00
- MLS#:
- 535369
ADDITIONAL INFORMATION
855 Westlawn Drive in Grovetown, GA 30813 is a lovely single family home built in 2014. The property features 3 bedrooms and 2.5 bathrooms spread across 2,002 square feet of living space and provides a spacious yard. The home includes custom kitchen cabinets, recessed and pendant lighting, a Whirlpool Silver Line dishwasher, a smooth top range, and a microwave. The primary bathroom boasts a garden tub, a walk in shower, double vanities, and oil rubbed bronze Delta faucets. The home has Shaw frieze carpet throughout. It's a great property for those looking for a modern, energy efficient home with plenty of space and amenities.
- Type:
- Single Family
- Sq.Ft.:
- 2,941
- Status:
- Active
- Beds:
- 5
- Lot size:
- 0.23 Acres
- Year built:
- 2012
- Baths:
- 4.00
- MLS#:
- 535364
ADDITIONAL INFORMATION
Spacious Five-Bedroom Home with Ideal Backyard and Neighborhood Amenities Welcome to your new home located at 3815 Berkshire Way in Grovetown, Georgia, nestled within the lovely Columbia County. This spacious five-bedroom, four-bathroom house offers a generous 2,941 square feet of comfortable living space. Its standout feature is a large fenced-in backyard that provides the perfect setting for entertaining family and friends. The backyard includes a covered patio and a fire pit, making it an ideal spot for gatherings. As you step inside, you are greeted by a large walk-in foyer that leads you into the heart of the home. The kitchen is a culinary delight with granite countertops, sleek stainless steel appliances, a double oven, and a convenient kitchen island. There's also a cozy breakfast nook, perfect for morning coffee or casual meals. The living room is a warm, inviting space featuring beautiful hardwood floors, an open-concept layout, an electric fireplace with a charming stone surround, and coffered ceilings that add a touch of elegance. The bedroom areas are designed for comfort and privacy. The master bedroom boasts ample space and plush carpeting for a relaxing atmosphere. Its ensuite bathroom offers a garden tub accented by tile, a separate tiled shower, a dual vanity, a private toilet area, and a walk-in closet. Upstairs, you'll find an additional bedroom with its own ensuite bathroom, while bedrooms three and four are connected by a shared Jack and Jill bathroom. Bedroom four even includes a private sitting area. The fifth bedroom is conveniently located on the lower level, close to a bathroom that features a walk-in shower. Dining and entertaining are effortless in the spacious dining room, which is perfect for hosting gatherings or special occasions. For added convenience, the garage is equipped with a mini-split AC, making it a versatile space that can be used year-round. This home is part of a neighborhood that provides a variety of amenities, including a pool, playground, sidewalks, street lights, and walking trails. For nature enthusiasts, there's direct access to the Euchee Creek Trail system just three houses down in the cul-de-sac. This location offers a tranquil yet connected community vibe, with easy access to local schools, shops, and dining options. HOME IS SOLD ''AS IS''
- Type:
- Single Family
- Sq.Ft.:
- 2,394
- Status:
- Active
- Beds:
- 3
- Lot size:
- 0.19 Acres
- Year built:
- 2023
- Baths:
- 3.00
- MLS#:
- 535248
ADDITIONAL INFORMATION
Price includes fridge and firepit. Home is sold as is, no warranty, no paint touch ups. The Woodside Plan by Ivey Homes is full of wants & wishes! The ranch plan has an open design, loads of cabinetry and storage space. Features include Messy Kitchen, Flex Room and Bedroom & Bath upstairs.
$386,500
625 Speith Dr Grovetown, GA 30813
Open House:
Saturday, 1/11 2:00-5:00PM
- Type:
- Single Family
- Sq.Ft.:
- 2,872
- Status:
- Active
- Beds:
- 4
- Lot size:
- 0.4 Acres
- Year built:
- 2019
- Baths:
- 4.00
- MLS#:
- 535203
ADDITIONAL INFORMATION
Wecome to 625 Speith Dr, Grovetown, Ga! This beautifully updated 4-bedroom, 3.5-bath home is situated in a peaceful neighborhood and offers a spacious layout perfect for both relaxation and entertaining. The welcoming front porch leads into an elegant formal living and dining area. The heart of the home is the gourmet kitchen, boasting stainless steel appliances, granite countertops, and an eat-in island, opening to a cozy living room with large windows overlooking the fenced backyard. Upstairs, enjoy brand-new Luxury Vinyl Plank (LVP) flooring throughout. The primary suite is a private retreat with a tray ceiling, a spa-like bath featuring a double vanity, garden tub, separate shower, and a walk-in closet. Outside, the large patio, above ground pool, and raised deck offer ideal space for outdoor enjoyment. Additional features include a utility shed with ramp access and energy-saving improvements.
- Type:
- Single Family
- Sq.Ft.:
- 3,787
- Status:
- Active
- Beds:
- 5
- Lot size:
- 0.31 Acres
- Year built:
- 2010
- Baths:
- 5.00
- MLS#:
- 177154
- Subdivision:
- 1-County-Rural
ADDITIONAL INFORMATION
- Type:
- Single Family
- Sq.Ft.:
- 4,100
- Status:
- Active
- Beds:
- 5
- Lot size:
- 0.18 Acres
- Year built:
- 2011
- Baths:
- 4.00
- MLS#:
- 535103
ADDITIONAL INFORMATION
This well-maintained, beautifully two-story home offers a spacious open floor plan and stunning architectural details throughout. Conveniently located near Fort Eisenhower and I-2. Step into the large great room, which features a charming stone fireplace and seamlessly connects to the rest of the main level through elegant arched entryways. The formal dining room boasts coffered ceilings and wainscoting. The owner's suite, located on the main level, with a deep tray ceiling, double vanities, a garden tub, and a separate shower. The gourmet kitchen is a highlight, featuring granite countertops, a spacious island, cherry cabinetry, two wall ovens, and a butler's pantry for additional storage. Upstairs, enjoy the expansive media room, perfect for movie nights or a playroom. Relax year-round on the screened porch, overlooking the professionally landscaped yard, which includes a sprinkler system for the front and side lawns. The home's craftsman-style exterior features a brick front with charming cedar shake accents, giving it excellent curb appeal. As part of a welcoming community, you'll also enjoy access to a community pool. Don't miss the opportunity to make this exceptional home yours. Schedule a tour today!
$415,900
174 Dublin Loop Grovetown, GA 30813
- Type:
- Single Family
- Sq.Ft.:
- 2,637
- Status:
- Active
- Beds:
- 4
- Year built:
- 2022
- Baths:
- 3.00
- MLS#:
- 10408858
- Subdivision:
- Kelarie
ADDITIONAL INFORMATION
Welcome to this stunning 2-year-old, 2-story home, where modern living meets comfort! This meticulously maintained property boasts an expansive backyard, perfect for outdoor gatherings, featuring a covered patio for all-weather enjoyment. Step inside to an open floor plan that flows seamlessly, with luxury vinyl plank flooring throughout the main living areas for both style and durability. The heart of the home offers plenty of space for entertaining or relaxing with family and friends. Upstairs, the spacious owner's suite serves as a true retreat, complete with a walk-in closet featuring a center island for added storage. The private en-suite bathroom offers double vanities, a separate soaking tub, and a walk-in shower. A versatile flex room on the main floor provides endless possibilities-whether you need a home office, playroom, or extra storage space. This move-in ready home is perfect for those seeking modern design, flexible living spaces, and outdoor charm. Don't miss out on this incredible opportunity!
- Type:
- Single Family
- Sq.Ft.:
- 3,032
- Status:
- Active
- Beds:
- 4
- Lot size:
- 1.9 Acres
- Year built:
- 1996
- Baths:
- 3.00
- MLS#:
- 534977
ADDITIONAL INFORMATION
Imagine waking up each morning to the serene sounds of nature in your very own private oasis. This exquisite 3000+ square foot home, nestled on approximately 2 acres of lush pine forest, offers the ultimate escape from the hustle and bustle of city life. Step inside and be greeted by a spacious and inviting interior, featuring three full bathrooms, two cozy fireplaces, and a massive 2-car garage with a storage area running the length of the front porch that provides ample storage for all your belongings. As you venture outdoors, you'll discover a tranquil haven designed for relaxation and entertainment. The 2-story deck and expansive back patio offer breathtaking views of the surrounding nature, providing the perfect setting for alfresco dining, gatherings with friends and family, or simply unwinding in the soothing embrace of the hot tub. Located in the desirable Grovetown community, this home offers the perfect blend of convenience and tranquility. Just a short drive away from Interstate 20, Mega-Kroger, and a variety of quality restaurants, you'll have everything you need within easy reach. For those who work at Fort Eisenhower, the home's proximity to Gate 1, 2, and the new Gate 6 makes commuting a breeze. Moreover, downtown Augusta, The Master's Tournament, and the city's finest dining establishments are all within a short drive.

The data relating to real estate for sale on this web site comes in part from the Broker Reciprocity Program of G.A.A.R. - MLS . Real estate listings held by brokerage firms other than Xome are marked with the Broker Reciprocity logo and detailed information about them includes the name of the listing brokers. Copyright 2025 Greater Augusta Association of Realtors MLS. All rights reserved.

The data relating to real estate for sale on this web site comes in part from the Broker Reciprocity Program of Georgia MLS. Real estate listings held by brokerage firms other than this broker are marked with the Broker Reciprocity logo and detailed information about them includes the name of the listing brokers. The broker providing this data believes it to be correct but advises interested parties to confirm them before relying on them in a purchase decision. Copyright 2025 Georgia MLS. All rights reserved.
Price and Tax History when not sourced from FMLS are provided by public records. Mortgage Rates provided by Greenlight Mortgage. School information provided by GreatSchools.org. Drive Times provided by INRIX. Walk Scores provided by Walk Score®. Area Statistics provided by Sperling’s Best Places.
For technical issues regarding this website and/or listing search engine, please contact Xome Tech Support at 844-400-9663 or email us at [email protected].
License # 367751 Xome Inc. License # 65656
[email protected] 844-400-XOME (9663)
750 Highway 121 Bypass, Ste 100, Lewisville, TX 75067
Information is deemed reliable but is not guaranteed.

The data relating to real estate for sale on this web site comes in part from the Internet Data Exchange (IDX) program of the Mid GA MLS. Real estate listings held by brokerage firms other than Xome are marked with the listing broker's name and detailed information about such listings includes the name of the listing broker. IDX information is provided exclusively for consumers' personal, non-commercial use, and may not be used for any purpose other than to identify prospective properties consumers may be interested in purchasing. Any use of search facilities of data on this site, other than by a consumer looking to buy, sell or lease real estate is prohibited. Data is deemed reliable but is not guaranteed accurate by the MID GA MLS. The broker providing this data believes them to be correct, but advises interested parties to confirm them before relying on them in a purchase or lease decision. Copyright 2025 Mid GA MLS. All rights reserved.
Grovetown Real Estate
The median home value in Grovetown, GA is $279,300. This is lower than the county median home value of $289,100. The national median home value is $338,100. The average price of homes sold in Grovetown, GA is $279,300. Approximately 42.98% of Grovetown homes are owned, compared to 26.56% rented, while 30.46% are vacant. Grovetown real estate listings include condos, townhomes, and single family homes for sale. Commercial properties are also available. If you see a property you’re interested in, contact a Grovetown real estate agent to arrange a tour today!
Grovetown, Georgia 30813 has a population of 15,608. Grovetown 30813 is more family-centric than the surrounding county with 39.56% of the households containing married families with children. The county average for households married with children is 35.93%.
The median household income in Grovetown, Georgia 30813 is $63,860. The median household income for the surrounding county is $85,928 compared to the national median of $69,021. The median age of people living in Grovetown 30813 is 33.7 years.
Grovetown Weather
The average high temperature in July is 91.9 degrees, with an average low temperature in January of 34.4 degrees. The average rainfall is approximately 45.2 inches per year, with 0.5 inches of snow per year.
