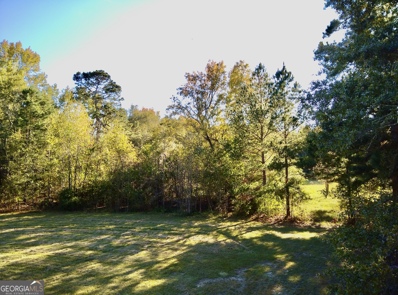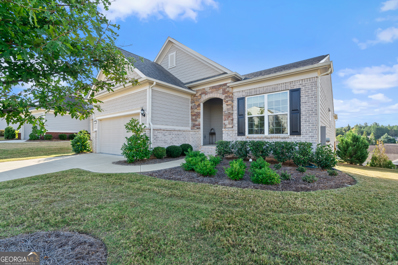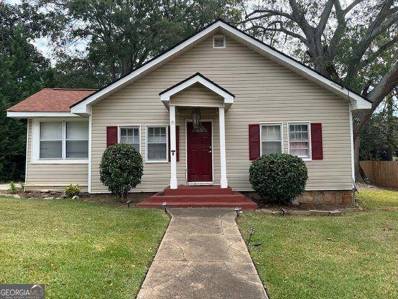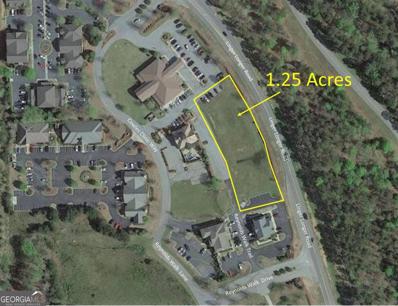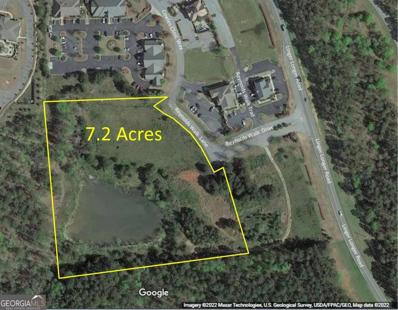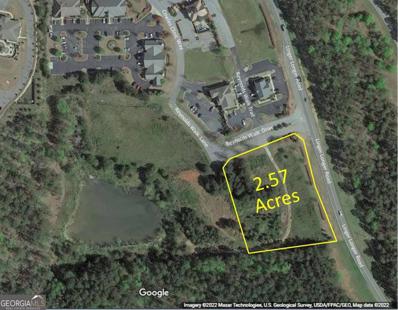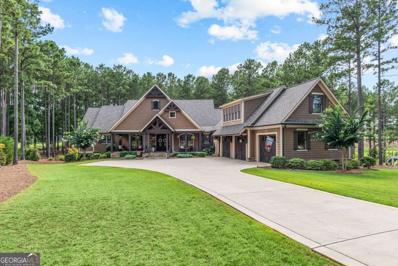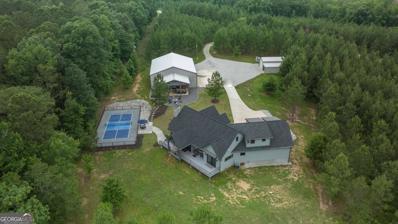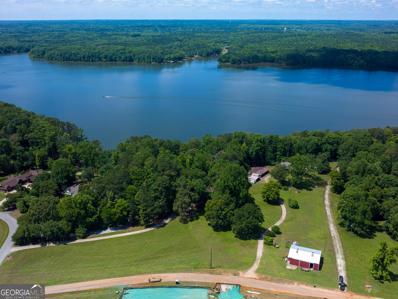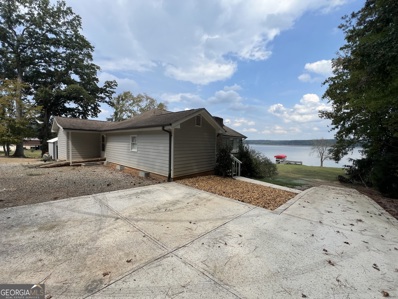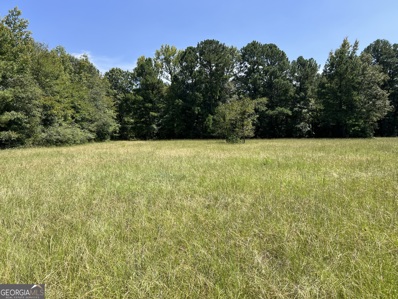Greensboro GA Homes for Rent
- Type:
- Land
- Sq.Ft.:
- n/a
- Status:
- Active
- Beds:
- n/a
- Lot size:
- 7.69 Acres
- Baths:
- MLS#:
- 10397641
- Subdivision:
- None
ADDITIONAL INFORMATION
Peaceful Country setting on this 7.69 acre tract of land. The land has open pasture areas & a mixture of pine & hardwood trees. A great tract to build your own home with drilled well is already in place. An older home on property needs to be torn down or small possibility of renovation. This property would make a nice mini-farm or just enjoy the tranquility of rural living. Very convenient to Lake Oconee, Downtown Greensboro, Union Point, I-20 & the Firefly Trail. THIS PROPERTY IS BEING SOLD AS/IS, WHEREIS WITH NO CHANGES, MODIFICATIONS OR REPAIRS!
- Type:
- Single Family
- Sq.Ft.:
- 3,563
- Status:
- Active
- Beds:
- 3
- Lot size:
- 0.22 Acres
- Year built:
- 2021
- Baths:
- 3.00
- MLS#:
- 10397568
- Subdivision:
- Del Webb At Lake Oconee
ADDITIONAL INFORMATION
A RARE find, the most popular floor plan in Del Webb - The Martin Ray - WITH A FINSIHED BASEMENT! You do not see these often. This 3 bedroom, 3 bathroom, 3,563 SqFt home is virtually untouched. Enter into a pristine open floor plan starting at a beautifully appointed gourmet kitchen with stainless steel appliances and quartz countertops. Coffee bar and large pantry separate the kitchen from a flex/office space. Throughout the home you have great natural light from the main living/dining area to the screened in porch and sun deck. Master on the main along with a guest room, en-suite. Great space for entertainment both upstairs and downstairs. The terrace level provides endless options. You have one bedroom and one bathroom along with an exercise room and an enormous main living. The unfinished space is stubbed and ready but provides plenty of storage as it is. Off the back patio you have ultimate privacy as the lot is elevated and over looks the community. Del Webb provides top of the line amenities with Lake Oconee access. Do not miss this opportunity. A home of this design does not come available in here often. Contact me today!
- Type:
- Single Family
- Sq.Ft.:
- 1,852
- Status:
- Active
- Beds:
- 4
- Lot size:
- 3.67 Acres
- Year built:
- 1981
- Baths:
- 2.00
- MLS#:
- 7473225
- Subdivision:
- Beaver Dam
ADDITIONAL INFORMATION
NESTLED AMONG THE TREES 3.67 ACRES WITH GORGEOUS LAKE VIEW GREAT ROOM WITH FIREPLACE SEPARATE LIVING ROOM. SUN ROOM LIGHT & BRIGHT OFFICE/LIBRARY. COVERED DECK OFF MASTER. FENCED BACK YARD. WITH DOG RUN. SIDE YARD WHITE PICKETT FENCE. LOT CAN BE SUBDIVIDED TO BUILD ANOTHER HOUSE. SOIL TEST HAVE BEEN COMPLETED. BOAT RAMP RIGHTS WILL TRANSFER TO NEW OWNER. RECENTLY PAINTED OUTSIDE, NEW ROOF ON MAIN DWELLING & DETACHED GARAGE. THE ULTIMATE IN PRIVACY. PLEASE SHOW & SELL!
- Type:
- Single Family
- Sq.Ft.:
- 2,200
- Status:
- Active
- Beds:
- 3
- Lot size:
- 0.17 Acres
- Year built:
- 2021
- Baths:
- 3.00
- MLS#:
- 10396966
- Subdivision:
- Del Webb At Lake Oconee
ADDITIONAL INFORMATION
Like New Del Webb Taft Street 3 bedroom, 3 bathroom home with an upstairs suite and elevated views. This main floor has an open floor plan with master suite, second bedroom, office/sun room, great room, large kitchen, and laundry room. The home has a covered porch that boasts beautiful view of the lakefront community and has already been wired for an outdoor jacuzzi. Del Webb offers Boat storage, shared docks, Gym, pool, dog park, trails, tennis, pickleball and lots of other activities in their Clubhouse and lakeside facilities. Come and enjoy Lake Oconee in this wonderful community.
- Type:
- Single Family
- Sq.Ft.:
- 1,450
- Status:
- Active
- Beds:
- 3
- Lot size:
- 0.3 Acres
- Year built:
- 1925
- Baths:
- 2.00
- MLS#:
- 10396374
- Subdivision:
- None
ADDITIONAL INFORMATION
Nestled in the heart of historic downtown Greensboro, this inviting 3-bedroom, 2-bathroom home is an investor's dream! Featuring a spacious kitchen and dining area, along with multiple versatile flex spaces perfect for an office, playroom, or guest accommodations, add in the new roof completed in 2019 and a new HVAC in 2022 and this property offers abundant possibilities. Set on a beautiful lot, the outdoor space creates an ideal backdrop for relaxation and entertaining. Enjoy the convenience of downtown living, with shops and restaurants just a stone's throw away. This home is brimming with potential and ready for your personal touch. Don't miss your chance to claim this downtown treasure!
- Type:
- Land
- Sq.Ft.:
- n/a
- Status:
- Active
- Beds:
- n/a
- Lot size:
- 2.25 Acres
- Baths:
- MLS#:
- 10395842
- Subdivision:
- Reynolds Landing
ADDITIONAL INFORMATION
Build your dream home on this stunning 2.25-acre lakefront lot in Reynolds Landing! Featuring a generous building envelope and a Georgia Power-approved wharf dock, this property is perfectly set for your custom plans. Mature hardwood trees provide a natural frame, enhancing the beauty of your future lake home. Enjoy an unparalleled lake lifestyle while accessing the exceptional amenities at Reynolds Lake Oconee. The seller has already completed essential improvements, including temporary power installation, a Piedmont water meter, a construction road, a pathway to the dock, a brand new dock, and a rip rap seawall. A boat and Jet Ski lift are also included! This lot must be seen to appreciate its tranquil beauty. A GOLF MEMBERSHIP is available, offering access to golf, tennis, pickleball, fitness facilities, recreational activities, and fine dining-everything you'd expect from a world-class resort!
- Type:
- Land
- Sq.Ft.:
- n/a
- Status:
- Active
- Beds:
- n/a
- Lot size:
- 1.25 Acres
- Baths:
- MLS#:
- 10395417
- Subdivision:
- Lake Oconee Village
ADDITIONAL INFORMATION
PRIME COMMERCIAL PROPERTY LOCATED on Linger Longer Road near the entrance to Reynolds Lake Oconee and the Ritz Carlton. MINUTES TO PUBLIX SHOPPING CENTER, GOLF COURSES, RITZ CARLTON RESORT, & ST MARY'S HOSPITAL. Some restrictions apply. The listing agent has a material relationship with the seller. POA Fees and Real Estate Taxes are estimated. Real estate, banking type businesses, and medical type businesses are restricted. Reynolds Walk Covenants attached.
- Type:
- Land
- Sq.Ft.:
- n/a
- Status:
- Active
- Beds:
- n/a
- Lot size:
- 7.2 Acres
- Baths:
- MLS#:
- 10395406
- Subdivision:
- Lake Oconee Village
ADDITIONAL INFORMATION
PRIME COMMERCIAL PROPERTY LOCATED on Linger Longer Road near the entrance to Reynolds Lake Oconee and the Ritz Carlton. MINUTES TO PUBLIX SHOPPING CENTER, GOLF COURSES, RITZ CARLTON RESORT, & ST MARY'S HOSPITAL. Some restrictions apply. The listing agent has a material relationship with the seller. POA Fees and Real Estate Taxes are estimated. Real estate, banking type businesses, and medical type businesses are restricted. Reynolds Walk Covenants and Architectural Guidelines Attached.
- Type:
- Land
- Sq.Ft.:
- n/a
- Status:
- Active
- Beds:
- n/a
- Lot size:
- 2.57 Acres
- Baths:
- MLS#:
- 10395400
- Subdivision:
- Lake Oconee Village
ADDITIONAL INFORMATION
PRIME COMMERCIAL PROPERTY LOCATED on Linger Longer Road near the entrance to Reynolds Lake Oconee and the Ritz Carlton. MINUTES TO PUBLIX SHOPPING CENTER, GOLF COURSES, and the RITZ CARLTON RESORT. Some restrictions apply. The listing agent has a material relationship with the seller. POA Fees and Real Estate Taxes are estimated. Real estate, banking type businesses, and medical type businesses are restricted. Reynolds Walk Covenants and Architectural Guidelines Attached.
- Type:
- Land
- Sq.Ft.:
- n/a
- Status:
- Active
- Beds:
- n/a
- Lot size:
- 0.1 Acres
- Baths:
- MLS#:
- 10395670
- Subdivision:
- None
ADDITIONAL INFORMATION
"Discover the perfect opportunity to build your dream home or investment property! This beautiful plot of land offers ample space, and a peaceful setting. Don't miss your chance to own a piece of this desirable neighborhood-act fast and secure your future today!
- Type:
- Single Family
- Sq.Ft.:
- 6,197
- Status:
- Active
- Beds:
- 5
- Lot size:
- 0.9 Acres
- Year built:
- 2016
- Baths:
- 6.00
- MLS#:
- 10394498
- Subdivision:
- Reynolds Lake Oconee
ADDITIONAL INFORMATION
Indulge in the epitome of luxury living with this stunning custom home situated in the prestigious Creek neighborhood of Reynolds Lake Oconee. This exquisite residence offers a lifestyle of refinement and convenience, just a leisurely stroll away from the Creek Clubhouse and golf course. Nestled within an ultra-private lot on a tranquil cul-de-sac, the home was built by Bob Hatfield and boasts an inviting long and wide driveway that leads to your private haven. Recently expanded and remodeled, a game and family room, full bar and bath was added on the terrace level for entertaining. Revel in the beauty of the fabulous pool and expansive pool deck in the backyard, creating an idyllic setting for relaxation and entertainment. Encompassing over 6,000 heated square feet and featuring 4 bedrooms and a few bonus rooms, this home ensures ample room for comfort and luxury. Nestled on almost an acre of private property, the spacious screened porch beckons you to enjoy the outdoors year-round. The main level presents a spacious and oversized primary suite, complete with a sitting area and TV room. Step onto your private balcony to admire the picturesque backyard and the alluring pool. An office on this level caters to your professional needs. For the culinary enthusiast, the gourmet kitchen is a masterpiece, complemented by a grilling deck for outdoor cooking endeavors. An additional office with a custom desk on the main level provides versatility for work or creative pursuits. Entertainment options are abundant, as the game and entertainment room above the garage includes a generous suite. Step out onto the beautiful back patio, where the pool deck invites you to bask in the sun and the refreshing pool with a water feature which offers a tranquil retreat. Conveniently located near the walking trail, clubhouse, and golf course, this home combines elegance with practicality. Embrace the lifestyle you deserve in this sought-after neighborhood gem at Reynolds Lake Oconee. Membership is available.
$1,550,000
1111 Veazey Connector Greensboro, GA 30642
- Type:
- Single Family
- Sq.Ft.:
- 2,321
- Status:
- Active
- Beds:
- 3
- Lot size:
- 8.61 Acres
- Year built:
- 2021
- Baths:
- 3.00
- MLS#:
- 10394379
- Subdivision:
- None
ADDITIONAL INFORMATION
it's a unicorn! over 8 acres in highly sought after greene county with the most charming 3 bedroom home, a spectacular 50' by 60' barndominium built in 2019, a 2 bay w/ lean-to 31x42 shop built in 2020 - even a professional pickleball court! let's start with the house - a simple & functional design, yet luxurious! primary suite is spacious & also a safe lock out. second bedroom currently used as an office, & 3rd bedroom suite over the garage a guest would not want to leave. then the barndominium - another kitchen, bar, living area, bedroom for guests, 2 bathrooms, & room for all the toys a heart could desire - the dream man cave! a simply amazing covered porch shelters a hot tub, & leads to the fire pit overlooking the pickleball court - who could want anything more?!? but then there is the shop! hunker down in the middle of all the wonderful things lake oconee has to offer - including highly regarded lake oconee academy - yet feel like you are living off the grid! this one is for a very discerning buyer.
- Type:
- Single Family
- Sq.Ft.:
- 2,074
- Status:
- Active
- Beds:
- 4
- Lot size:
- 0.1 Acres
- Year built:
- 1998
- Baths:
- 3.00
- MLS#:
- 10393724
- Subdivision:
- Rp - The Landing
ADDITIONAL INFORMATION
Extraordinary move in ready golf course home in Reynolds Landing, situated on the 4th fairway with beautiful views of Lake Oconee you can enjoy from your screened porch. The 4 bedroom,3 bathroom residence offers an open floor plan and the primary suite on the main level with an updated bathroom along with 1 guest bedroom. The great room features a fireplace with built in cabinets on both sides and sliding doors leading out to your screened porch. The spacious kitchen features stainless steel appliances and has room for a table and chairs. Upstairs you will find 2 additional bedrooms with a full bath. Residence is located in "Terrace View" which has a day dock and a beautiful outdoor area. Seller is making a membership available.
$440,600
1491 Lake Drive Greensboro, GA 30642
- Type:
- Single Family
- Sq.Ft.:
- n/a
- Status:
- Active
- Beds:
- 3
- Lot size:
- 0.17 Acres
- Year built:
- 2024
- Baths:
- 2.00
- MLS#:
- 10391976
- Subdivision:
- Harbor Club
ADDITIONAL INFORMATION
The Orchard plan built by MyHome Communities. Quick Move-In! Harbor club is an award-winning Lake and Golf Community with prime amenities. This Craftsman style Ranch offers maximum comfort and convenience of one level living. The inviting foyer adorned with luxe LVP leads to a hall with large bedrooms shared by a secondary bath. Walk into the heart of the home, a spacious family room with enough windows to warm the space and within reach to a large kitchen Grey Cabinets, an 8 ft island, Sparkling white quartz counter tops and a walk-in pantry. Enjoy the open casual dining area where you can take in the covered patio sunlight. Comfy owner suite with large windows and trey ceiling leads to a relaxing bathroom with double vanities, tile shower with a seamless door, garden tub and a super-sized closet. Home to completed Jan 2025.Ask about our 4.99 Fixed Rate Promo with the use of preferred lender. ** Stock photos **
$437,100
1471 Lake Drive Greensboro, GA 30642
- Type:
- Single Family
- Sq.Ft.:
- n/a
- Status:
- Active
- Beds:
- 3
- Lot size:
- 0.24 Acres
- Year built:
- 2024
- Baths:
- 2.00
- MLS#:
- 10391719
- Subdivision:
- Harbor Club
ADDITIONAL INFORMATION
The Orchard plan built by My Home Communities. Quick Move-In! Harbor Club is an award-winning golf and Lake Community with prime amenities. This Craftsman style Ranch offers maximum comfort and convenience of one level living. The inviting foyer adorned with luxe LVP leads to the heart of the home, a spacious family room with enough windows to warm the space within reach to a large kitchen with an 8 ft island, quartz countertops and walk in pantry. Enjoy the open casual dining area where you can take in the covered patio sunlight. Comfy owner suite with trey ceiling leads to a large relaxing bathroom with double vanities, tile shower with a seamless door, garden tub and a supersized closet. Large secondary rooms. Estimated completion is Dec 2024/Jan 2025. 100% USDA Financing available. Ask about our 4.99% rate promo and $3,000 in closing cost with use of preferred lender with a binding contract by 11/30/2024.** Stock photos **
$436,800
1501 Lake Drive Greensboro, GA 30642
- Type:
- Single Family
- Sq.Ft.:
- n/a
- Status:
- Active
- Beds:
- 3
- Lot size:
- 0.18 Acres
- Year built:
- 2024
- Baths:
- 2.00
- MLS#:
- 10391702
- Subdivision:
- Harbor Club
ADDITIONAL INFORMATION
The Saxton III plan built by MyHome Communities. Quick Move-In! Harbor club is an award-winning Lake and Golf Community with prime amenities. This Craftsman style beautiful Ranch has an extensive foyer flanked with 2 halls with large secondary bedrooms, a spacious laundry room and secondary bathroom with quartz countertops. Luxury LVP planks leads to a modern spacious Kitchen with Grey cabinets, iced grey quartz, a large island and walk in pantry. The adjacent dining area adorned with modern lighting is sure to seat 6 plus and with a view to the Large Family room linear fireplace, creates an inviting ambiance for family and friends. Large windows open the view to the generous covered patio that's perfect for outdoor gatherings. Retreat to the owner suite tucked away in the back of the home for privacy. Spa like primary bathroom with quartz dual vanities, tile shower with seamless shower door and xl closet. Estimated completion is Jan 2025. Ask about our 4.99% rate with use of preferred lender. ** Stock photos **
$435,300
1481 Lake Drive Greensboro, GA 30642
- Type:
- Single Family
- Sq.Ft.:
- n/a
- Status:
- Active
- Beds:
- 3
- Lot size:
- 0.19 Acres
- Year built:
- 2024
- Baths:
- 2.00
- MLS#:
- 10391660
- Subdivision:
- Harbor Club
ADDITIONAL INFORMATION
The Saxton III plan built by My Home Communities. Quick Move-In! Harbor club is an award-winning golf and Lake Community with prime amenities. This Craftsman beautiful Ranch has an extensive foyer flanked with 2 halls with large size secondary bedrooms, a spacious laundry room and secondary bathroom with quartz countertops. Luxury LVP planks leads to a modern spacious Kitchen with quartz countertops, a large island, walk in pantry and white cabinets. The adjacent dining area adorned with modern lighting is sure to seat 6 plus and with a view to the Large Family rooms 42" Linear Fireplace creates an inviting ambiance for family and friends. Large windows open the view to the generous covered patio that's perfect for outdoor gatherings. Retreat to the owner suite, tucked away in the back of the home for privacy. Spa like primary bathroom with quartz dual vanities, tile shower with seamless shower door and xl closet. Estimated completion is Dec 2024/Jan 2025. 100% USDA Financing available. Ask about our 4.99% rate promo and $3,000 in closing cost with use of preferred lender with a binding contract by 11/30/2024. ** Stock photos **
- Type:
- Single Family
- Sq.Ft.:
- n/a
- Status:
- Active
- Beds:
- 4
- Lot size:
- 0.21 Acres
- Year built:
- 2024
- Baths:
- 2.00
- MLS#:
- 10390247
- Subdivision:
- Harbor Club
ADDITIONAL INFORMATION
The Saxton I plan built by My Home Communities. Quick Move-In! Harbor Club is an award-winning golf and Lake Community with prime amenities. This Craftsman style beautiful Ranch with cove crown molding throughout has an extensive foyer flanked with 2 halls with spacious secondary bedrooms, a large laundry room and secondary bathroom with quartz countertops. Luxury LVP planks leads to a modern spacious Kitchen with white cabinets, a large island, walk in pantry and Stainless Steel Appliances open to a casual dining area adorned with modern lighting and sure to seat 6 plus. Being adjacent to the Large Family room makes the space inviting, creating ambiance for family and friends to gather. Large windows open the view to the generous covered patio, perfect for outdoor gatherings. Retreat to the owner suite tucked away in the back of the home for privacy. Spa like primary bathroom with quartz dual vanities, tile shower with seamless shower door and xl closet. This golf cart community is ideal for taking in the views. Approximate completion Dec 2024. /Jan 2025. USDA area. 4.99% and $3,000 incentives with use of Preferred Lender with a binding contract by 11/30/2024. *Secondary photos are stock photos*
- Type:
- Single Family
- Sq.Ft.:
- 2,662
- Status:
- Active
- Beds:
- 4
- Lot size:
- 0.27 Acres
- Year built:
- 2024
- Baths:
- 4.00
- MLS#:
- 10389438
- Subdivision:
- Traditions At Carey Station
ADDITIONAL INFORMATION
The HAMILTON w/Loft .... one of our most popular plans for a reason! This home has a spacious open floor plan perfect for today's lifestyle! The main floor features an Primary Suite w/Revwood floors, walk in closet, Primary Bath with drop-in tub and walk-in shower. In addition, there are two Bedrooms w/a shared Bath, guest Bath, Drop-Room and Laundry Room. The eat-in Island Kitchen w/ quartz countertops and adjoining casual dining is open to the fireside Great Room with Revwood floors and views to the backyard. Upstairs is a nice-sized Loft (perfect for study/office) and a private 4th Bedroom with its own Bath. All beautifully appointed! Some standard features are 9 ft. ceilings, painted 5" baseboards, professional landscaping/irrigation, 1 year Builder Warranty and more. Traditions at Carey Station also offer a Community Pool with Covered Cabana, Tables, and Lounge Chairs and Bathrooms! The neighborhood is also conveniently located to schools, shopping, dining, golf and public boat ramps to beautiful Lake Oconee. Builder is offering a $5,000 Incentive to be used towards Buyers closing costs on select homes.
- Type:
- Single Family
- Sq.Ft.:
- 3,849
- Status:
- Active
- Beds:
- 5
- Lot size:
- 0.72 Acres
- Year built:
- 2024
- Baths:
- 5.00
- MLS#:
- 10389432
- Subdivision:
- Harbor Club
ADDITIONAL INFORMATION
Welcome to your brand-new dream home in the prestigious Harbor Club on Lake Oconee! Located at 1791 Osprey Poynte Greensboro Ga, this stunning 5-bedroom, 4-bathroom custom-built residence offers the perfect blend of luxury, comfort, and serene setting on the golf course. As you step inside, you're greeted by spacious, open-concept living areas filled with natural light and modern finishes. The gourmet kitchen, equipped with top-of-the-line appliances and elegant countertops, is a chef's dream and flows seamlessly into the great room, where high ceilings and a cozy fireplace create an inviting atmosphere for entertaining. The three car garage offers abundance space for two cars and golf cart or Sunday cruiser. Primary bedroom and two additional bedrooms are on the main level offer single story living with two additional bedrooms upstairs offering space for everyone. The craftsmanship is evident throughout the house and often only seen in a custom home coupled with 10' ceilings, 8' doors and upgrades throughout. Enjoy the privacy with a spacious backyard that is ideal for entertaining. Easy access in and out of the community and conveniently located to the clubhouse, golf course, and amenities. A great home at a great price. Call today to learn more.
$1,750,000
1960 Askew Road Greensboro, GA 30642
- Type:
- Land
- Sq.Ft.:
- n/a
- Status:
- Active
- Beds:
- n/a
- Lot size:
- 4.9 Acres
- Baths:
- MLS#:
- 10388986
- Subdivision:
- Sunset Bluff @ Lake Oconee
ADDITIONAL INFORMATION
Shown by appointment only with listing agent. 2 lots combined tracks (parcel 036BB0058 & 036B000020) make a total of 4.9 lakefront acres. Large lakefront views approximately 500+ feet lake frontage. GA Power approval for max dock and seawall. Possibly will be able to sub divide lots into two lakefront lots. PROPERTY SOLD AS IS including barn, sheds and 2337 sq ft house. No sellers disclosures. Survey in Documents. HOA $600/yr HOA Initiation $500
- Type:
- Single Family
- Sq.Ft.:
- 4,438
- Status:
- Active
- Beds:
- 4
- Lot size:
- 0.82 Acres
- Year built:
- 2022
- Baths:
- 4.00
- MLS#:
- 10390996
- Subdivision:
- Sunset Bluff At Lake Oconee
ADDITIONAL INFORMATION
Welcome to your dream home in the Exclusive Sunset Bluff Community at Lake Oconee, where luxury meets tranquility! Newly constructed, this stunning two-story Craftsman home offers 4,435 square feet of elegantly appointed living space. Prepare to be wowed by the impeccable design and attention to detail. Featuring 4 generously sized bedrooms and 4 full bathrooms, this home is tailor-made for relaxation and impressing guests. The primary bedroom suite, conveniently located on the main floor, is a serene retreat with a frameless glass shower, a standalone tub, and His & Hers walk-in designer closets. Love to cook? The chef's kitchen will stir your inner culinary genius with its large custom island, upscale stainless-steel appliances, and a walk-in pantry. The open floor plan seamlessly connects the kitchen to the living areas, ideal for gatherings or a quiet night in. The home is filled with upgrades such as textured outdoor siding including cedar, hardy board and brick with outside piping and accent bands, gutter catch basins for drainage, engineered hardwood floors downstairs, epoxy garage floor, upgraded lighting package, complete brick fireplace chimney outside with cap, outside low voltage LED lights and more! Outdoors, entertain in style with a covered, screen porch featuring a cozy wood-burning brick fireplace-perfect for those chilly evenings. Plus, there's a surround-sound system with six speakers to elevate your movie nights and parties. And it gets better! Enjoy daily access to community docks and boat slips for spontaneous lake adventures. And when it's time to venture out, everything from chic dining spots to essential shopping is just a stone's throw away, not to mention the close proximity to Lake Oconee Academy and St. Mary's Hospital. This is more than a house; it's the setting for your future memories. Don't just take our word for it, experience this gem in person. This might just be the home where your heart decides to drop anchor and stay!
- Type:
- Single Family
- Sq.Ft.:
- 2,008
- Status:
- Active
- Beds:
- 3
- Lot size:
- 1.03 Acres
- Year built:
- 1991
- Baths:
- 3.00
- MLS#:
- 10388374
- Subdivision:
- North Lake North Of Madison
ADDITIONAL INFORMATION
***SELLER FINANCING AVAILABLE*** WELCOME HOME TO YOUR LAKE FRONT RETREAT! THIS NEWLY RENOVATED HOME with 2 Bedrooms + Office/Bonus Room + 2 baths on the main level with an additional bedroom and bath on the lower level. Additionally, there lower level also offers a full kitchen and living room area with walkout access, which makes it a perfect income suite. The home features beautiful modern touches, open concept, stainless steel and appliances. Oh and did I mention that it's LAKE FRONT! Sitting on an acre of land with 150 feet of lake frontage this property comes completely furnished and includes a newly built boat garage, private dock, a pontoon boat, and a golf cart. Don't wait! This opportunity will not last long.
$198,000
0 Bramlett Road Greensboro, GA 30642
- Type:
- Land
- Sq.Ft.:
- n/a
- Status:
- Active
- Beds:
- n/a
- Lot size:
- 21.01 Acres
- Baths:
- MLS#:
- 10388176
- Subdivision:
- Hill Farms Subdivision
ADDITIONAL INFORMATION
Greene county. 21.014 acres. Estate sized parcel, suitable for any foundation type. Less than 5 miles from the Greene County Regional Airport. Less than 5 miles from I20.
$405,000
0 Bramlett Road Greensboro, GA 30642
- Type:
- Land
- Sq.Ft.:
- n/a
- Status:
- Active
- Beds:
- n/a
- Lot size:
- 59.29 Acres
- Baths:
- MLS#:
- 10388173
- Subdivision:
- Hill Farms Subdivision
ADDITIONAL INFORMATION
Greene county. 59.289 acres. Estate sized parcel, suitable for any foundation type. Less than 5 miles from the Greene County Regional Airport. Less than 5 miles from I20.

The data relating to real estate for sale on this web site comes in part from the Broker Reciprocity Program of Georgia MLS. Real estate listings held by brokerage firms other than this broker are marked with the Broker Reciprocity logo and detailed information about them includes the name of the listing brokers. The broker providing this data believes it to be correct but advises interested parties to confirm them before relying on them in a purchase decision. Copyright 2024 Georgia MLS. All rights reserved.
Price and Tax History when not sourced from FMLS are provided by public records. Mortgage Rates provided by Greenlight Mortgage. School information provided by GreatSchools.org. Drive Times provided by INRIX. Walk Scores provided by Walk Score®. Area Statistics provided by Sperling’s Best Places.
For technical issues regarding this website and/or listing search engine, please contact Xome Tech Support at 844-400-9663 or email us at [email protected].
License # 367751 Xome Inc. License # 65656
[email protected] 844-400-XOME (9663)
750 Highway 121 Bypass, Ste 100, Lewisville, TX 75067
Information is deemed reliable but is not guaranteed.
Greensboro Real Estate
The median home value in Greensboro, GA is $623,700. This is higher than the county median home value of $514,200. The national median home value is $338,100. The average price of homes sold in Greensboro, GA is $623,700. Approximately 55.15% of Greensboro homes are owned, compared to 37.41% rented, while 7.45% are vacant. Greensboro real estate listings include condos, townhomes, and single family homes for sale. Commercial properties are also available. If you see a property you’re interested in, contact a Greensboro real estate agent to arrange a tour today!
Greensboro, Georgia 30642 has a population of 3,538. Greensboro 30642 is less family-centric than the surrounding county with 15.06% of the households containing married families with children. The county average for households married with children is 16.63%.
The median household income in Greensboro, Georgia 30642 is $34,456. The median household income for the surrounding county is $65,759 compared to the national median of $69,021. The median age of people living in Greensboro 30642 is 41.3 years.
Greensboro Weather
The average high temperature in July is 90.9 degrees, with an average low temperature in January of 31.5 degrees. The average rainfall is approximately 46.1 inches per year, with 0.4 inches of snow per year.
