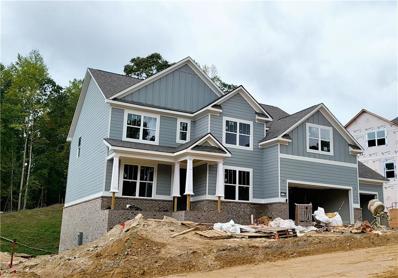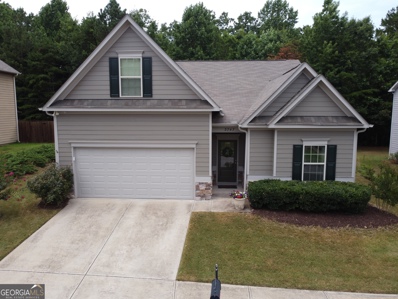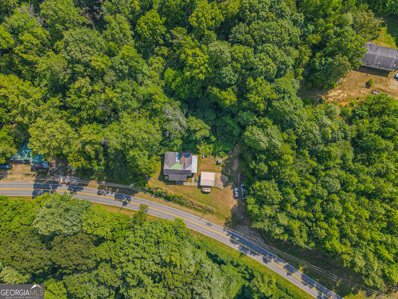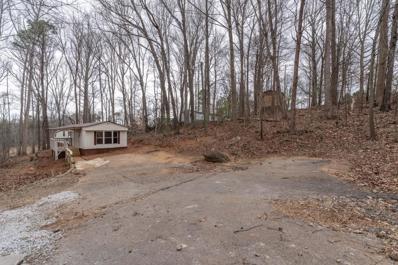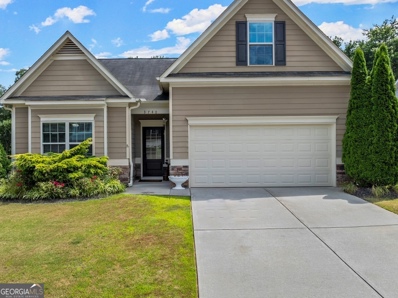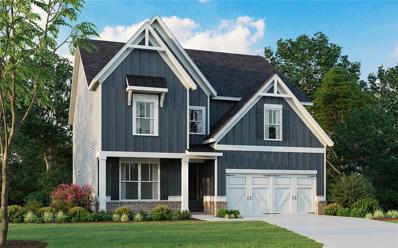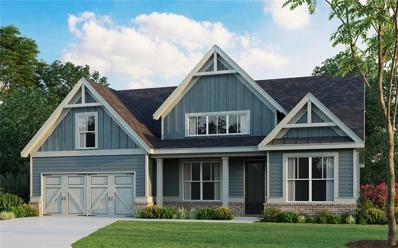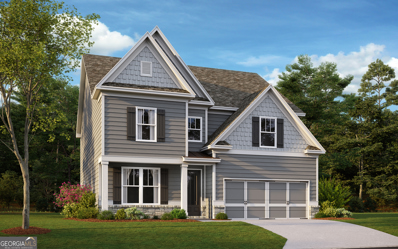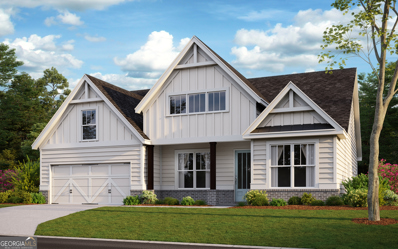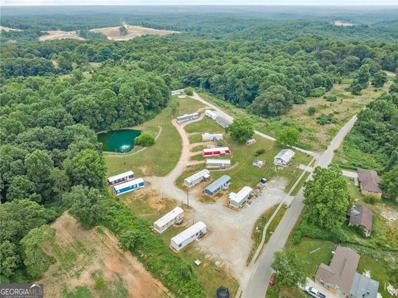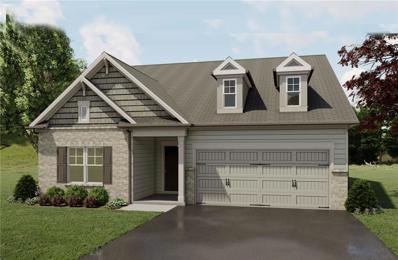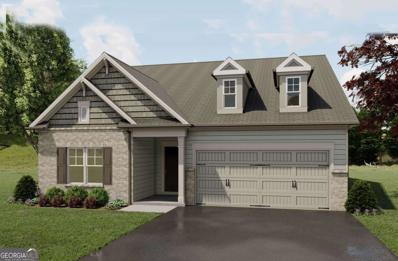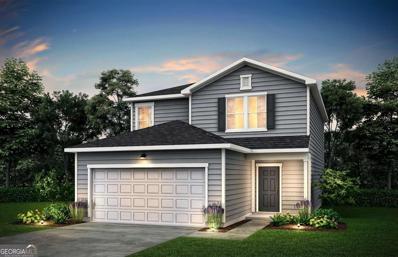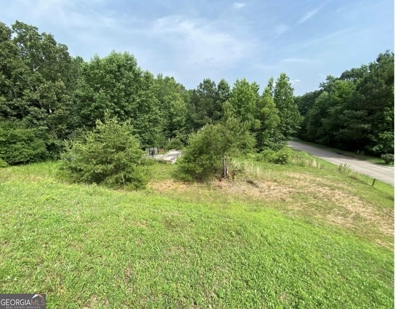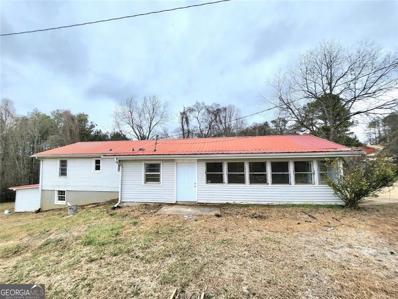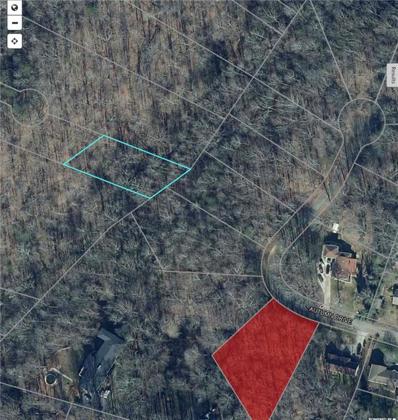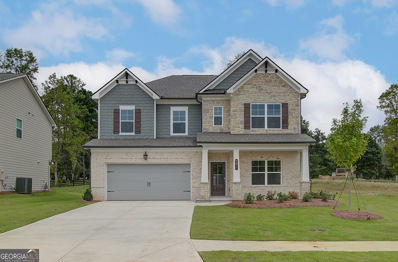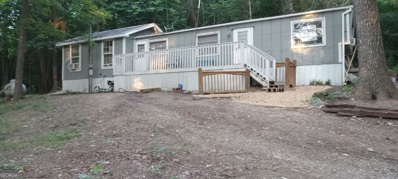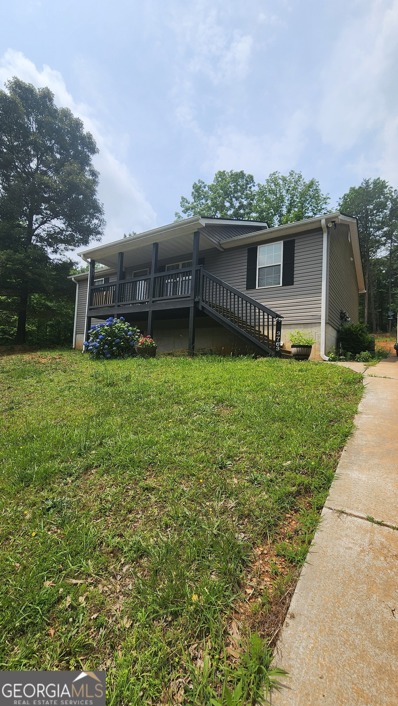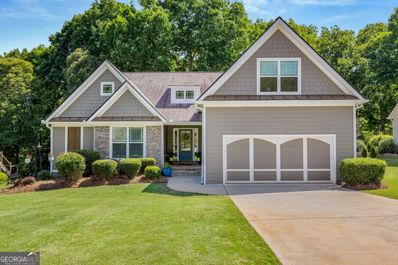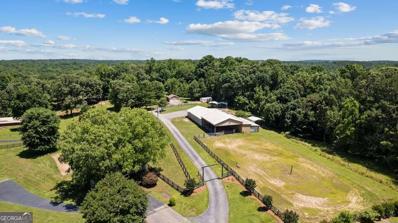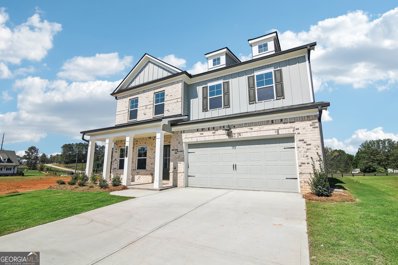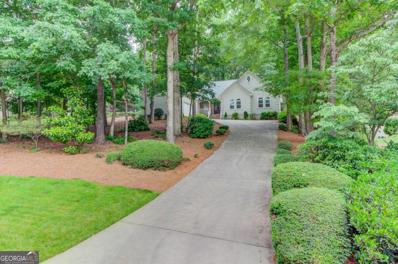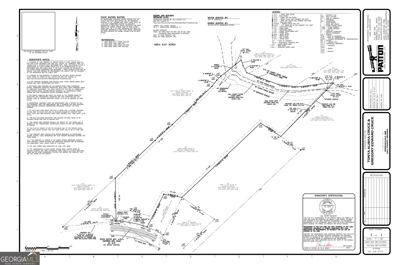Gainesville GA Homes for Rent
- Type:
- Single Family
- Sq.Ft.:
- 3,291
- Status:
- Active
- Beds:
- 5
- Lot size:
- 0.3 Acres
- Year built:
- 2024
- Baths:
- 4.00
- MLS#:
- 7425967
- Subdivision:
- The Manor at Gainesville Township
ADDITIONAL INFORMATION
Our Springfield plan offers 3291 sq ft, 5 bedrooms and 4 baths with full basement. Over-sized kitchen and greatroom with fireplace included. Kitchen offers stainless steel appliances, plenty of cabinet space, large center island, granite counter tops, breakfast area and walk in pantry. Formal dining room with optional coffered ceiling available. Flex space across from formal dining room. One guest bedroom & full bath on main floor. Very large owner's suite situated on second floor with sitting area, three WIC, private balcony and private flex room. Owner's bath offers different spa-like layouts. Remaining three spare bedrooms on second floor as well, one offering a private bath and two connected by Jack and Jill bath. Covered back patio can come wth optional fireplace and 3 car garage. This beautiful home is currently in the framing stage. The Manor at Gainesville Townshio offers access to a massive amenity complex. This includes a swim center with lap pool and children's play area, tennis center with lighted courts, pickle ball courts, dog park, great lawn with pavilion, disc golf course, multiple pocket parks & extensive trail system. This isn't all though! The Manor is right next door to the brand new 89-acre J. Melvin Cooper Youth Athletic Complex - also known as "The Coop".
- Type:
- Single Family
- Sq.Ft.:
- 2,005
- Status:
- Active
- Beds:
- 4
- Lot size:
- 0.22 Acres
- Year built:
- 2016
- Baths:
- 3.00
- MLS#:
- 10342137
- Subdivision:
- AMBERLEIGH
ADDITIONAL INFORMATION
MOTIVATED SELLER!!!! Welcome to your dream home! This stunning 4-bedroom, 3-bathroom gem offers 2,005 square feet of pure comfort and style. Step inside to discover gorgeous hardwood floors and upgraded countertops, appliances and faucets that add a touch of elegance throughout. All appliances convey including washer and dryer. Freshly painted on the exterior, this home boasts fantastic curb appeal. With 3 bedrooms downstairs and a spacious upstairs suite complete with a full bath, there's room for everyone to spread out and enjoy. Plus, the home features handicap-accessible doorways for added convenience and inclusivity. Don't miss out on this a masterful blend of modern upgrades and timeless charm! HOA Dues $500 annually.
- Type:
- Single Family
- Sq.Ft.:
- 1,210
- Status:
- Active
- Beds:
- 3
- Lot size:
- 22.06 Acres
- Year built:
- 1917
- Baths:
- 1.00
- MLS#:
- 10347313
- Subdivision:
- None
ADDITIONAL INFORMATION
Come make this property your hideaway by the river. The land has several hundred feet of river frontage for your hammock or tubing spots. The Farmhouse on the property will need a total remodel or start from scratch and build your own dream home. This great tract don't come around often, come and make it yours. Preferred Lender Homeowners Financial Group Casey Simmons
- Type:
- Single Family
- Sq.Ft.:
- 924
- Status:
- Active
- Beds:
- 2
- Lot size:
- 0.51 Acres
- Year built:
- 1986
- Baths:
- 2.00
- MLS#:
- 7420150
- Subdivision:
- J H Boleman Estate
ADDITIONAL INFORMATION
NEW IMPROVED PRICE!! LOCATION LOCATION LOCATION! NO HOA!! READY TO MOVE-IN!! Enjoy Country Peaceful Living on Your Covered Front Porch or Rear Deck that's Perfect for Cook-outs and Morning Coffee! Easy Access to Everything! Half Acre Wooded Lot with Farm Views - Remodeled Mobile Home has 2 Spacious Bedrooms & 2 Full Bathrooms - New Paint & Flooring Thru-Out - New Kitchen Cabinets, Countertop, Sink & Faucet, Electric Stove/Oven & Refrigerator! Separate Laundry Area. New 25,000 BTU Heating & Cooling Unit - Parking with Back-up Pad or Additional Parking. Mobile Home is Affixed to the Property with RETIRED TITLE!
- Type:
- Single Family
- Sq.Ft.:
- 2,500
- Status:
- Active
- Beds:
- 4
- Lot size:
- 0.25 Acres
- Year built:
- 2014
- Baths:
- 2.00
- MLS#:
- 10331825
- Subdivision:
- Amberleigh
ADDITIONAL INFORMATION
Charming Ranch in Great Location with fabulous level fenced in backyard and covered patio overlooking one of the largest lots in the neighborhood! Three bedroom and two full baths on the main level. Spacious Open Kitchen with tons of upgrades. Granite countertops custom backsplash, tall cabinets, stainless steel appliances & pantry. Living Room is open to the kitchen and features a nice gas fireplace.The oversized primary suite includes double vanities with custom cabinetry and counters, as well as a large shower!Plus, custom blinds, luxury vinyl plank flooring, a fireplace in the family room, and a laundry room connected to a large walk in master closet all add to the allure of this home. Upstairs, the bonus room offers endless possibilities as an extra bedroom or media room. You will love the large covered patio overlooking the private fenced in backyard with storage shed. Refrigerator, washer, dryer, heater in garage, and tv included. Wonderful amenities with playground, tennis courts and swimming pool/clubhouse. Close to shopping, schools, hospital, and golf. Minutes to the I985.
- Type:
- Single Family
- Sq.Ft.:
- 2,767
- Status:
- Active
- Beds:
- 4
- Lot size:
- 0.33 Acres
- Year built:
- 2024
- Baths:
- 3.00
- MLS#:
- 7414715
- Subdivision:
- The Manor at Gainesville Township
ADDITIONAL INFORMATION
The amazing Alston floorplan offers between 2767-3464 sq ft, 4-6 bedrooms & 3-5 baths. Gourmet kitchen comes standard with stainless steel appliances, granite countertops, large center island and breakfast area. Open great room with fireplace. One bedroom and bath located on main floor, perfect for guests. Large owner's suite on second floor with sitting area and oversized WIC. Media room included or optional 5th bedroom and 5th bath available. Two bedrooms are connected through a Jack and Jill bath. Optional third floor with addtional bedroom, bath and loft available. Covered back patio with outdoor fireplace and 3 car garage included. The Manor at Gainesville Township ofers access to a massive amenity complex. This includes swim center with lap pool and children's play area, tennis center with lighted courts, pickle ball courts, dog park, great lawn with pavilion, disc golf gourse, multiple pocket parks & extensive trail system. This isn't all though! The Manor is right next door to the brand new 89 acre J. Melvin Cooper Youth Athletic Complex-also known as "The Coop".
- Type:
- Single Family
- Sq.Ft.:
- 2,518
- Status:
- Active
- Beds:
- 3
- Lot size:
- 0.33 Acres
- Year built:
- 2024
- Baths:
- 3.00
- MLS#:
- 7414686
- Subdivision:
- The Manor at Gainesville Township
ADDITIONAL INFORMATION
Our Dalton plan offers 2518 sq ft, 3 bedrooms and 3 baths with full basement. The Owner's suite is located on the main floor and offers a large bathroom. Additional bedroom and full bath on main floor as well. Very open kitchen and greatroom with cathedral ceiling & fireplace. The kitchen offers granite counter tops, Samsung stainless steel appliances, center island and breakfast area. Enjoy a formal dining room and separate office. Upstairs offers one bedroom, one bath and loft area. Covered Back patio with fireplace and 3 car garage included. The Manor at Gainesville Township offers access to a massive amenity complex. This includes a swim center with lap pool and children's play area, tennis center with lighted courts, pickle ball courts, dog park, great lawn with pavilion, disc golf course, multiple pocket parks & extensive trail system. This isn't all though! The Manor is right next door to the brand new 89-acre J. Melvin Cooper Youth Athletic Complex - also known as "The Coop".
- Type:
- Single Family
- Sq.Ft.:
- 2,773
- Status:
- Active
- Beds:
- 4
- Lot size:
- 0.33 Acres
- Year built:
- 2024
- Baths:
- 3.00
- MLS#:
- 10331221
- Subdivision:
- The Manor At Gainesville Township
ADDITIONAL INFORMATION
Our amazing Alston floorplan offers between 2767-3464 sq ft, 4-6 bedrooms and 3-5 baths. Gourmet kitchen comes standard with stainless steel appliances, granite counter tops, large center island and breakfst area. Open great room with fireplace. One bedroom and bath located on main floor, perfect for guests. Large Owner's suite on second floor with sitting area and oversized WIC. Media room included or optional 5th bedroom & 5th bath available. Two bedrooms are connected through Jack and Jill bath. Optional third floor with additional bedroom, bath and loft available. Covered back patio with fireplace and 3-car garage included. The Manor at Gainesville Township offers access to a massive amenity complex. This includes a swim center with lap pool and children's play area, tennis center with lighted courts, pickle ball courts, dog park, great lawn with pavilion, disc golf course, multiple pocket parks & extensive trail system. This isn't all though! The Manor is right next door to the brand new 89-acre J. Melvin Cooper Youth Athletic Complex-also known as "The Coop".
- Type:
- Single Family
- Sq.Ft.:
- 2,539
- Status:
- Active
- Beds:
- 3
- Lot size:
- 0.5 Acres
- Year built:
- 2024
- Baths:
- 3.00
- MLS#:
- 10331217
- Subdivision:
- The Manor At Gainesville Township
ADDITIONAL INFORMATION
Our Dalton plan offers 2,518 sq ft, 3 bedrooms and 3 baths. The Owner's suite is located on the main floor and offers a large bathroom. Additional bedroom and full bath on main floor as well. Very open kitchen and great room with cathedral ceiling & fireplace. The kitchen offers granite counter tops, stainless steel appliances, center island and breakfast area. Enjoy a formal dining room and separate office. Upstairs offers one bedroom, one bath and loft area. Covered back patio with fireplace and 3 car garage included. The Manor at Gainesville Township offers access to a massive amenity complex. This includes a swim center with lap pool and children's play area, tennis center with lighted courts, pickle ball courts, dog park, great lawn with pavilion, disc golf course, multiple pocket parks & extensive trail system. This isn't all though! The Manor is right next door to the brand new 89-acrea J. Melvin Cooper Youth Athletic Complex-also know as "The Coop".
- Type:
- General Commercial
- Sq.Ft.:
- n/a
- Status:
- Active
- Beds:
- n/a
- Lot size:
- 5.84 Acres
- Year built:
- 2000
- Baths:
- MLS#:
- 10328820
ADDITIONAL INFORMATION
Almost 6 acres currently a Mobile Home Park with multiple units in Gainesville Georgia. Approved re-zoning from R-II to PRD for a total of 38 Townhomes. Once ownership transfers it will be for developed withinPRD zoning guidelines unless buyer goes through rezoning back to R-II to allow for MHP. Please review documents available. Survey, site plan, zoning approval, etc. You can drive by property but do not disturb any of the tenants. There is a septic pond on the property. Zoning approval allows for hook up to sewer at owners expense. See GIS for closest sewer map. Year built is not accurate in listing as each MH is different.
- Type:
- Single Family
- Sq.Ft.:
- 2,461
- Status:
- Active
- Beds:
- 3
- Lot size:
- 0.25 Acres
- Year built:
- 2024
- Baths:
- 3.00
- MLS#:
- 7412419
- Subdivision:
- Ponderosa Farms
ADDITIONAL INFORMATION
Brookfield This new construction home offers 3 Bedrooms and 3 Bathrooms with a Flex space for an office. Entering this stunning home with a spacious guest suite on the main level with access to a full bath, the flex space offers privacy with beautiful french doors. The great room allows you to relax by the 48" electric illusion fireplace with shiplap surround floor to ceiling. This inviting great room opens to an amazing gourmet kitchen to cook your favorite meals, plenty of barstool seating on the oversized granite island. The kitchen offers a walk-in pantry, and a mud room to drop and go. The breakfast area is off the the kitchen with access to the back covered porch where you can relax and unwind. Upstairs has an incredible Loft area with a bedroom and full bath up as a private retreat for family or friends. Primary Suite on the main where the Primary bath provides a luxurious 7 ft Shower with dual showerheads and an oversized walk in closet. The Laundry room on the main for easy access. Also included is the SMART HOME PACKAGE, featuring cutting-edge technology such as Ring Doorbell, Echo Show 8", Ecobee Thermostat, and Kwikset Halo Smart Front Door Lock. The WIFI-enabled garage door opener adds an extra layer of convenience. Energy Star Rated Home Stock Images - Under construction. Please contact for more details on the current incentives- these won't last long.
- Type:
- Single Family
- Sq.Ft.:
- n/a
- Status:
- Active
- Beds:
- 3
- Lot size:
- 0.25 Acres
- Year built:
- 2024
- Baths:
- 3.00
- MLS#:
- 10328669
- Subdivision:
- Ponderosa Farms
ADDITIONAL INFORMATION
Brookfield This new construction home offers 3 Bedrooms and 3 Bathrooms with a Flex space for an office. Entering this stunning home with a spacious guest suite on the main level with access to a full bath, the flex space offers privacy with beautiful french doors. The great room allows you to relax by the 48" electric illusion fireplace with shiplap surround floor to ceiling. This inviting great room opens to an amazing gourmet kitchen to cook your favorite meals, plenty of barstool seating on the oversized granite island. The kitchen offers a walk-in pantry, and a mud room to drop and go. The breakfast area is off the the kitchen with access to the back covered porch where you can relax and unwind. Upstairs has an incredible Loft area with a bedroom and full bath up as a private retreat for family or friends. Primary Suite on the main where the Primary bath provides a luxurious 7 ft Shower with dual showerheads and an oversized walk in closet. The Laundry room on the main for easy access. Also included is the SMART HOME PACKAGE, featuring cutting-edge technology such as Ring Doorbell, Echo Show 8", Ecobee Thermostat, and Kwikset Halo Smart Front Door Lock. The WIFI-enabled garage door opener adds an extra layer of convenience. Energy Star Rated Home Stock Images - Under construction. Please contact for more details on the current incentives- these won't last long.
- Type:
- Single Family
- Sq.Ft.:
- 1,982
- Status:
- Active
- Beds:
- 4
- Lot size:
- 0.2 Acres
- Year built:
- 2024
- Baths:
- 3.00
- MLS#:
- 10328553
- Subdivision:
- Avery Ridge
ADDITIONAL INFORMATION
Open concept layout located in the brand-new construction community, Avery Ridge! The kitchen has beautiful gray cabinets with sight lines to the gathering room. Guest bedroom and full bath located on the main level making it a perfect spot for family or friends to stay. Located upstairs is a large loft that makes great additional entertainment space. Perfect for family movie or game nights! Owner's bathroom features a walk-in shower and double vanity. Avery Ridge amenities will include a community pool and cabana. This property offers close proximity to I-985, conveniently located within 5 miles of Downtown Gainesville, and so much more!
- Type:
- Land
- Sq.Ft.:
- n/a
- Status:
- Active
- Beds:
- n/a
- Lot size:
- 0.6 Acres
- Baths:
- MLS#:
- 10324930
- Subdivision:
- Rosewood
ADDITIONAL INFORMATION
Don't miss this opportunity to build your home on this 0.6 acres lot in the well established Rosewood neighborhood. HOA $125/year and $600 New account fee. NO Perc test , Survey or Building permit available(per county) Buyer to do own diligence before making an offer. There is a slab foundation for a 2 bedroom house on lot, per hall county a 3 bedroom could be build but needs a new foundation. Make this beautiful lot yours today!
- Type:
- Single Family
- Sq.Ft.:
- 2,030
- Status:
- Active
- Beds:
- 5
- Lot size:
- 8.33 Acres
- Year built:
- 1971
- Baths:
- 3.00
- MLS#:
- 10292694
- Subdivision:
- Evergreen Heights
ADDITIONAL INFORMATION
PRICED BELOW VALUE! ACREAGE AND HOME IN SOUTH HALL COUNTY! Total of 8+/- acres aprox. Private farm home completely updated! Big Screen room entering to the home with the option to install steel stove/chimney. Kitchen features stainless steel appliances, granite & white cabinets, overlooking family room & dining room. Huge space for pantry next to the kitchen and other Sunroof!! Huge Laundry. Hardwood & tile floors on main level. Bedrooms are tucked away from living areas & share 1.5 remodeled baths. Downstairs has entertaining space & in-law suite. Suite has partial kitchen, laundry & full bath. New HAVC, Workshop area & several outbuildings complete the partially fenced outdoor living! Tons of wildlife in fields, woods & cree
- Type:
- Land
- Sq.Ft.:
- n/a
- Status:
- Active
- Beds:
- n/a
- Lot size:
- 0.41 Acres
- Baths:
- MLS#:
- 10327035
- Subdivision:
- Rainbow Subdivision
ADDITIONAL INFORMATION
Very affordable Lot in Gainesville, Georgia! A private and untouched lot, ready for you to build your home just the way you like. Conveniently located near I-985! Don't Miss out! The Lot will need an easement there is no current path to access the property. The Property will need a septic tank and there is City Water off of Autumn Drive. LOT IS HIGHLIGHTED IN PICTURE WITH BLUE LINE. SOLD AS-IS. Agents, please read Private Remarks.
- Type:
- Land
- Sq.Ft.:
- n/a
- Status:
- Active
- Beds:
- n/a
- Lot size:
- 0.41 Acres
- Baths:
- MLS#:
- 7408540
- Subdivision:
- Rainbow Subdivision
ADDITIONAL INFORMATION
Very affordable Lot in Gainesville, Georgia! A private and untouched lot, ready for you to build your home just the way you like. Conveniently located near I-985! Don't Miss out! Lot will need easement there is no current path to access the property. The Property will need a septic tank and there is City Water off of Autumn Drive. LOT IS HIGHLIGHTED IN PICTURE WITH BLUE LINE. SOLD AS-IS. Agents, please read Private Remarks.
- Type:
- Single Family
- Sq.Ft.:
- 2,630
- Status:
- Active
- Beds:
- 4
- Lot size:
- 0.25 Acres
- Year built:
- 2024
- Baths:
- 3.00
- MLS#:
- 10323871
- Subdivision:
- Ponderosa Farms
ADDITIONAL INFORMATION
Wakefield This new construction home has 4 Bedrooms and 3 Baths, a large Loft upstairs and a Guest Suite on the main level with a full Bathroom! This open concept floor plan has a Great Room that opens up to the Kitchen and Breakfast area! The kitchen boasts a large island with bar stool seating and a walk-in pantry! There is a Mud Room off of the garage entrance that is a perfect transitional area! Home is currently under construction. Estimated completion is July/August. Stock Images. The home is currently under construction. Please call for more details on our homes and amazing incentives.
- Type:
- Mobile Home
- Sq.Ft.:
- n/a
- Status:
- Active
- Beds:
- 14
- Lot size:
- 17 Acres
- Year built:
- 1975
- Baths:
- 8.00
- MLS#:
- 10322563
- Subdivision:
- None
ADDITIONAL INFORMATION
2 parcels Combined is +-17 acres at the corner of Gillsville way and East hall. 4764 east hall road- Zoned R-3 AR-IV 4728,4740,4748,4750,4752 4756 4764- Zoned R-3 AR-IV I have a property in east hall that is on 17 acres. One tract is separated with a mobile home with 2.63 acres and the address is 4764 east hall road. And the other 5 mobile homes are on 14+ acres. 4728,4749,4748,4750,4752,4756,4764 There are 6 tenants.. They are paying $1100 ,$1000, $1000,$900, $775, $900. Rent roll is $5,675.There are three tracts that can be carved out on gillsville hwy side. Each lot has their own septic and there are three wells on the property.City water is available. Owner has all titled for mobile homes.Property is sold "AS IS "
- Type:
- Single Family
- Sq.Ft.:
- 1,300
- Status:
- Active
- Beds:
- 3
- Lot size:
- 1 Acres
- Year built:
- 2016
- Baths:
- 2.00
- MLS#:
- 10316740
- Subdivision:
- Copper Glen
ADDITIONAL INFORMATION
Welcome to your charming oasis in Gainesville, GA! This beautiful home boasts 3 bedrooms, 2 bathrooms, and an open concept layout perfect for entertaining. The L-shaped kitchen is a chef's dream with ample storage space and modern appliances. Natural lighting floods the home, creating a warm and inviting atmosphere. Situated on 1 acre of land, this property offers plenty of outdoor space for relaxation and recreation. Just steps away from Myers Elementary School, convenience meets comfort in this sought-after neighborhood. Don't miss out on the opportunity to make this house your forever home!
- Type:
- Single Family
- Sq.Ft.:
- 2,676
- Status:
- Active
- Beds:
- 4
- Lot size:
- 0.87 Acres
- Year built:
- 2006
- Baths:
- 4.00
- MLS#:
- 10310889
- Subdivision:
- Georgian Acres
ADDITIONAL INFORMATION
Remarkable ranch home on a basement in the highly sought-after Georgian Acres! As you step into the foyer, you'll be captivated by this lovely, immaculate home featuring 4 bedrooms and 3.5 baths. The great room welcomes you with stunning hardwood floors, a charming fireplace, and a view through the big window and double doors to the delightful deck and pretty surroundings. The beautiful kitchen features an island, bar, stainless steel appliances, granite countertops, and a cozy breakfast area. Alternatively, choose to dine in the separate dining room. The restful master suite is oversized, and includes a spacious closet and a luxurious bath with double vanities, a separate shower, and a whirlpool tub. The generous secondary bedrooms and the 4th bedroom/bonus room, which has its own closet and bath, provide ample space for family and guests. The expansive unfinished basement offers a blank canvas and endless possibilities for customization. The serene view of the .87 acre partially wooded, private backyard can be enjoyed from the large deck, covered patio, or firepit. You can become a part of this wonderful community, which offers numerous amenities including a pool, playground, sidewalks and a walking trail with a pond and a fishing dock, all conveniently located just minutes from I-85/985, dining, shopping, hospitals, Lake Lanier, and more. See it today!
- Type:
- Single Family
- Sq.Ft.:
- 2,072
- Status:
- Active
- Beds:
- 3
- Lot size:
- 8 Acres
- Year built:
- 1981
- Baths:
- 2.00
- MLS#:
- 10309915
- Subdivision:
- None
ADDITIONAL INFORMATION
Welcome to this South Hall County Mini Farm! Situated on a spacious 8 acres, this turn key property offers the best of both worlds with the convenience of being in close proximity to Oakwood, Gainesville, or Buford. Backing up to the 1,500 acre Elachee Nature preserve, this quaint ranch-style farmhouse sits over an unfinished basement, with the Master on the main floor, hardwood floors throughout the living areas, granite countertops in the kitchen, a den, and a sitting room. Step outside to find the private in-ground pool, perfect for those hot days or entertaining guests. The entire property has recently installed wire crossed fencing and is equipped with a detached double car garage, multiple enclosed and open out buildings, and a horse barn. The horse barn includes 12 total stalls with a fly control system, full tack room, wash rack, and is heated for those cold Georgia months. Separate living quarters with a mini kitchen and a full bathroom can be found inside of the main barn. Also included are two sand riding arenas - one interior with sprinkler system and one outdoor riding arena. Once you arrive, you won't want to leave! This home truly has it all. Schedule your showing today!
- Type:
- Single Family
- Sq.Ft.:
- n/a
- Status:
- Active
- Beds:
- 5
- Lot size:
- 0.25 Acres
- Year built:
- 2024
- Baths:
- 4.00
- MLS#:
- 10307880
- Subdivision:
- Ponderosa Farms
ADDITIONAL INFORMATION
"Westgate This new construction home has 4 Bedrooms and 3 Bathrooms. Modern 2-story plan with Guest Bedroom and Full Bathroom on the main level. Open-concept living space with Great Room offering a beautiful 48" electric illusion Fireplace with shiplap surround, Casual Dining and Designer Kitchen all in one. The Kitchen has a large center work island with bar stool seating, a walk-in pantry, and a mud room at the garage entrance. Upstairs has Grand Primary Suite, Loft Area to relax or entertain, 2 Bedrooms, 1 Bathroom, and a Laundry room. Enjoy the backyard with a covered porch for endless family time and get togethers. Stock Images. The home is currently under construction. Please call for more details on our homes and amazing incentives.
- Type:
- Single Family
- Sq.Ft.:
- 3,388
- Status:
- Active
- Beds:
- 4
- Lot size:
- 0.64 Acres
- Year built:
- 1997
- Baths:
- 3.00
- MLS#:
- 10307043
- Subdivision:
- Arbor Trace
ADDITIONAL INFORMATION
Nestled in a serene neighborhood of lush greenery and mature trees, this meticulously updated ranch-style residence epitomizes the perfect blend of classic charm and convenience. Boasting 4 bedrooms, 3 full baths, and a fully finished basement, perfect for an in-law suite, this home offers abundant space for gracious living and entertaining. As you enter the home, youCOre greeted by the warm embrace of hardwood floors that flow seamlessly throughout. The heart of the home, the kitchen, is a chef's paradise, featuring quartz countertops, a striking backsplash, stainless steel appliances, an island with sink, and a breakfast area for casual dining or gathering with loved ones. Adjacent to the kitchen, discover a cozy yet spacious living area illuminated by the soft glow of natural light pouring in through energy-efficient double-pane windows. Gather around the wood-burning stove nestled within the fireplace on chilly evenings, creating memories that will last a lifetime. Retreat to the luxurious master suite, complete with a spa-like ensuite bath featuring a soaking tub, dual vanities, and a separate shower. The fully finished basement has a world of possibilities awaiting your personal touch. There is a full bath and plenty of space for relaxation and recreation. Whether you envision a home theater, game room, or home office, the options are endless in this versatile lower level retreat. This home has been meticulously maintained and updated with a new HVAC system, and a hot water heater, replaced within the last five years.
- Type:
- Land
- Sq.Ft.:
- n/a
- Status:
- Active
- Beds:
- n/a
- Lot size:
- 8.61 Acres
- Baths:
- MLS#:
- 10291930
- Subdivision:
- None
ADDITIONAL INFORMATION
Discover 8.61 acres of serene, wooded land near the sought-after Braselton/Hoschton area with easy access to both I-985 and I-85. Enjoy peace and privacy with no HOA restrictions-bring your own builder and create your dream retreat! The property features a previously installed septic system for a mobile home, a water meter at the road, and natural amenities including a spring head and Caney Fork Creek running along the back boundary.
Price and Tax History when not sourced from FMLS are provided by public records. Mortgage Rates provided by Greenlight Mortgage. School information provided by GreatSchools.org. Drive Times provided by INRIX. Walk Scores provided by Walk Score®. Area Statistics provided by Sperling’s Best Places.
For technical issues regarding this website and/or listing search engine, please contact Xome Tech Support at 844-400-9663 or email us at [email protected].
License # 367751 Xome Inc. License # 65656
[email protected] 844-400-XOME (9663)
750 Highway 121 Bypass, Ste 100, Lewisville, TX 75067
Information is deemed reliable but is not guaranteed.

The data relating to real estate for sale on this web site comes in part from the Broker Reciprocity Program of Georgia MLS. Real estate listings held by brokerage firms other than this broker are marked with the Broker Reciprocity logo and detailed information about them includes the name of the listing brokers. The broker providing this data believes it to be correct but advises interested parties to confirm them before relying on them in a purchase decision. Copyright 2024 Georgia MLS. All rights reserved.
Gainesville Real Estate
The median home value in Gainesville, GA is $188,300. This is lower than the county median home value of $189,200. The national median home value is $219,700. The average price of homes sold in Gainesville, GA is $188,300. Approximately 32.7% of Gainesville homes are owned, compared to 57.41% rented, while 9.88% are vacant. Gainesville real estate listings include condos, townhomes, and single family homes for sale. Commercial properties are also available. If you see a property you’re interested in, contact a Gainesville real estate agent to arrange a tour today!
Gainesville, Georgia 30507 has a population of 37,291. Gainesville 30507 is less family-centric than the surrounding county with 33.46% of the households containing married families with children. The county average for households married with children is 34.09%.
The median household income in Gainesville, Georgia 30507 is $41,250. The median household income for the surrounding county is $55,622 compared to the national median of $57,652. The median age of people living in Gainesville 30507 is 31 years.
Gainesville Weather
The average high temperature in July is 87.5 degrees, with an average low temperature in January of 32.5 degrees. The average rainfall is approximately 57.2 inches per year, with 1.9 inches of snow per year.
