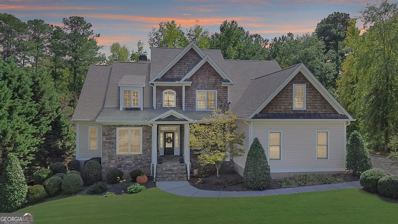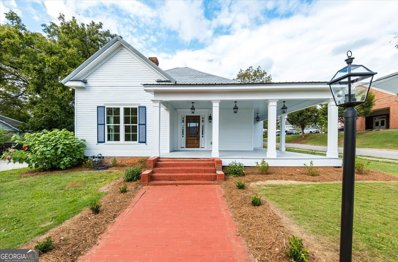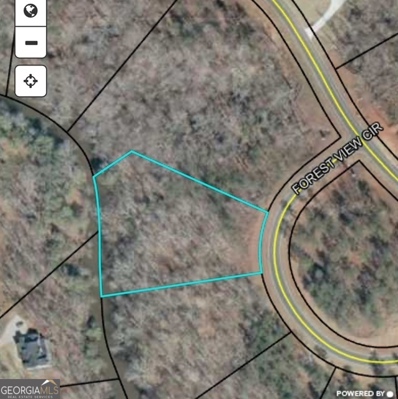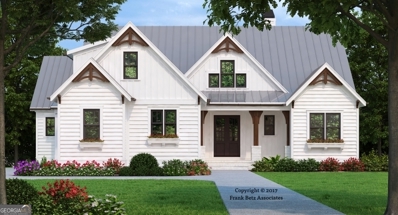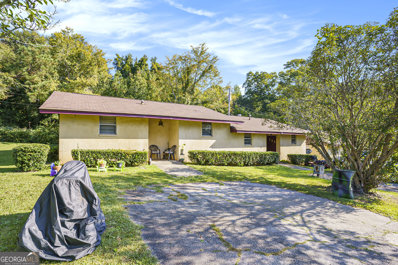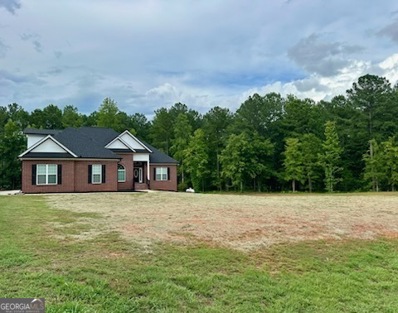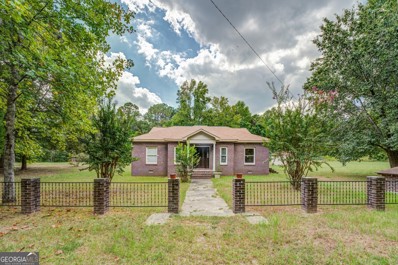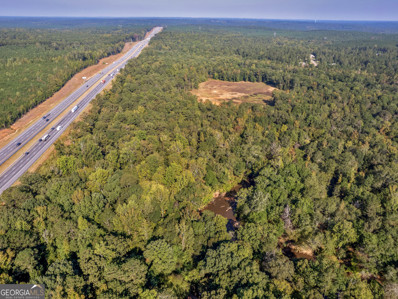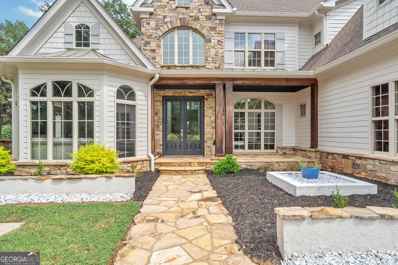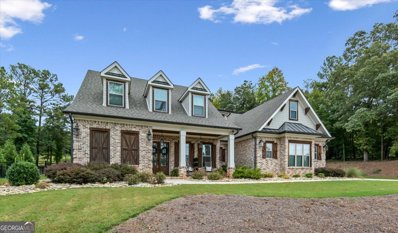Forsyth GA Homes for Rent
- Type:
- Single Family
- Sq.Ft.:
- 6,090
- Status:
- Active
- Beds:
- 6
- Lot size:
- 0.96 Acres
- Year built:
- 2006
- Baths:
- 5.00
- MLS#:
- 10390069
- Subdivision:
- Greystone South
ADDITIONAL INFORMATION
Welcome to your dream home, a perfect blend of elegance, space, and thoughtful design. With 6,090 sq ft of finished living space and an additional 793 sq ft of unfinished basement, this custom-built home offers a total of 6,883 sq ft to accommodate all your lifestyle needs. As you step inside through the grand foyer entrance, you'll be greeted by soaring 10' tall ceilings, beautiful hardwood floors, and custom trim details that exude luxury. To your right, you'll find a formal dining room, perfect for hosting family gatherings and dinner parties. To your left, a spacious office offers the flexibility to serve as an additional bedroom or a private office. The expansive living room is a cozy yet elegant space, featuring a fireplace, coffered ceilings, and built-in bookshelves. The kitchen is a true showstopper, offering custom cabinetry, solid surface countertops, a large island, stainless steel appliances, a double oven, and a bright breakfast area. A huge pantry provides abundant storage, and just off the kitchen, a mudroom with a built-in seat, storage lid, and coat rack keeps everything organized. A spacious laundry room with a sink adds to the home's convenience. The main level also features a luxurious master suite, with private access to the back porch for quiet mornings or evenings. The master bath is a serene retreat, and the walk-in closet offers plenty of storage space. Upstairs, a huge loft area overlooks the foyer, creating a sense of openness. This level also features three large bedrooms. One bedroom has access to a full bathroom, while the other two share a convenient Jack-and-Jill bathroom, making it perfect for a family or guests plus a laundry room that is as big as the laundry room on the main level. The finished basement adds even more living space, with a one-bedroom apartment complete with its own laundry room and kitchen. A man cave movie room, equipped with a pool table and built-in TV (both of which can stay with the home), is perfect for entertaining. The remaining unfinished area is already studded and ready to be finished for even more customization. Outdoors, the home is located next to the community pool and clubhouse, giving you the feel of a private resort in your side yard. The clubhouse includes a large covered area with an outdoor fireplace, and there's a lighted tennis court for evening play. Other features include a storm shelter/safe room, high-speed fiber internet, 2023 water heaters, and a roof replaced in 2021. The three-car garage offers ample parking, and the 8' tall doors throughout the house add to the spacious feel. This truly custom home is move-in ready, with all appliances included. It offers the perfect balance of luxury, space, and comfort-an incredible opportunity to own a home with all the upgrades!
- Type:
- Land
- Sq.Ft.:
- n/a
- Status:
- Active
- Beds:
- n/a
- Lot size:
- 4.41 Acres
- Baths:
- MLS#:
- 176856
- Subdivision:
- 42 North
ADDITIONAL INFORMATION
$415,000
113 W Main Street Forsyth, GA 31029
- Type:
- Single Family
- Sq.Ft.:
- 2,375
- Status:
- Active
- Beds:
- 3
- Year built:
- 1870
- Baths:
- 3.00
- MLS#:
- 10389372
- Subdivision:
- None
ADDITIONAL INFORMATION
Downtown Delight just off the square in Forsyth and completely renovated. Features three spacious bedrooms & two and a half baths, also room for office/nursery. Fabulous kitchen that opens to great room with large island great for entertaining. New windows, new floors, new plumbing & electrical make this home move in ready. Wide front porch perfect for rocking & relaxing. Minutes from I-75 & great Monroe County schools.
- Type:
- Land
- Sq.Ft.:
- n/a
- Status:
- Active
- Beds:
- n/a
- Lot size:
- 5.1 Acres
- Baths:
- MLS#:
- 176840
- Subdivision:
- 42 North
ADDITIONAL INFORMATION
- Type:
- Land
- Sq.Ft.:
- n/a
- Status:
- Active
- Beds:
- n/a
- Lot size:
- 55.47 Acres
- Baths:
- MLS#:
- 176839
- Subdivision:
- North Monroe County
ADDITIONAL INFORMATION
- Type:
- Land
- Sq.Ft.:
- n/a
- Status:
- Active
- Beds:
- n/a
- Lot size:
- 4.7 Acres
- Baths:
- MLS#:
- 176828
- Subdivision:
- Not In Subdivision
ADDITIONAL INFORMATION
$519,000
124 Kyndal Lane Forsyth, GA 31029
- Type:
- Single Family
- Sq.Ft.:
- 2,628
- Status:
- Active
- Beds:
- 4
- Lot size:
- 1.24 Acres
- Year built:
- 2024
- Baths:
- 3.00
- MLS#:
- 10387728
- Subdivision:
- Adamsville Park
ADDITIONAL INFORMATION
Under Construction in desirable Adamsville Park subdivision. 4 bedrooms, 3 full baths plus a bonus room. Brick and Hardy board exterior. Kitchen features a center island & quartz countertops. Master suite offers sitting area & 2 walk in closets. Guest suite also on main level. Formal dining room. All upstairs bedrooms & bonus room have walk in closets. Amenity rich neighborhood offers pool, tennis, gym, basketball court, sidewalks & streetlights.
- Type:
- Land
- Sq.Ft.:
- n/a
- Status:
- Active
- Beds:
- n/a
- Lot size:
- 1.74 Acres
- Baths:
- MLS#:
- 10386461
- Subdivision:
- River Forest
ADDITIONAL INFORMATION
Build to Suit RIVER LOT - where luxury meets tranquility! This 1.74 acre lot is located in the highly sought after gated community, River Forest, where you will have access to pools, tennis courts, championship golf course, clubhouse and so much more! This gorgeous river lot has been mulched and has had a soil study performed. The only thing missing is the custom home of your dreams!
$499,000
793 Lee King Rd Forsyth, GA 31029
- Type:
- Land
- Sq.Ft.:
- n/a
- Status:
- Active
- Beds:
- n/a
- Lot size:
- 70 Acres
- Baths:
- MLS#:
- 10402141
- Subdivision:
- None
ADDITIONAL INFORMATION
MONROE COUNTY. This stunning 70-acre wooded parcel is located minutes from downtown Forsyth and I-75. The property has an excellent road system, trails throughout, and approximately 1500+ ft of creek frontage. The tract has multiple potential homesites, suitable for any foundation type. Property is gated, viewing by appointment only. MONROE COUNTY SCHOOLS.
- Type:
- Single Family
- Sq.Ft.:
- n/a
- Status:
- Active
- Beds:
- 5
- Lot size:
- 0.51 Acres
- Year built:
- 2024
- Baths:
- 4.00
- MLS#:
- 10384399
- Subdivision:
- The Preserve At Fox Run
ADDITIONAL INFORMATION
Discover the perfect blend of style and comfort with the Hickory Hills House Plan! This charming home features a warm exterior with board-and-batten siding, inviting gables, and lots of open space - ideal for family gatherings. Inside, the vaulted family room with built-ins and a cozy fireplace is the heart of the main level. Enjoy open living with a spacious kitchen, gathering island, and a banquet-sized dining area. Retreat to the private master suite, boasting a vaulted ceiling, large windows, and a spa-like bath with a freestanding tub and expansive shower. Extend your living space outdoors on the screened and covered porches, perfect for relaxing by the fireplace. Practical features include a mudroom entrance with ample storage, while the upper level offers an extra bedroom and versatile bonus space. This home truly has it all!
- Type:
- Single Family
- Sq.Ft.:
- 5,114
- Status:
- Active
- Beds:
- 5
- Lot size:
- 0.51 Acres
- Year built:
- 2024
- Baths:
- 4.00
- MLS#:
- 176758
- Subdivision:
- The Preserve At Fox Run
ADDITIONAL INFORMATION
$1,300,000
105 Fox Court Forsyth, GA 31029
- Type:
- Single Family
- Sq.Ft.:
- 6,345
- Status:
- Active
- Beds:
- 5
- Lot size:
- 1.32 Acres
- Year built:
- 2022
- Baths:
- 4.00
- MLS#:
- 10383299
- Subdivision:
- River Forest
ADDITIONAL INFORMATION
Fabulous Find in River Forest's Exquisite Gated Golf, Tennis, Swim Community. This one-owner home has nearly doubled in size with the completion of the fully finished basement. Basement boasts a Theatre room with IMAX quality sound system; a game room; bedroom and bath; kitchen area; office; workout area and Safe Room with steel reinforced locking door. The two back porches are now enclosed. New flooring in bonus room and epoxy coating on garage floor. There are way too many amenities to list. This Gorgeous home will not stay on the market long. Don't Wait!!
$362,000
160 Aaron Court Forsyth, GA 31029
- Type:
- Single Family
- Sq.Ft.:
- 2,722
- Status:
- Active
- Beds:
- 4
- Lot size:
- 1 Acres
- Year built:
- 2006
- Baths:
- 2.00
- MLS#:
- 10386162
- Subdivision:
- TEAGLE FARMS
ADDITIONAL INFORMATION
Welcome to your slice of southern paradise! Off the beaten path, Full of natural light, This home sits on a full1 acre lot with a fenced in backyard. This home offers a formal dining room plus a breakfast area that is great for family time or entertaining. Cozy up to the fireplace in this spacious living room that opens up to the over sized back patio. 10 minutes to High Falls state park and 14minutes to I75. Call today fora private tour!
- Type:
- Multi-Family
- Sq.Ft.:
- n/a
- Status:
- Active
- Beds:
- n/a
- Lot size:
- 1.21 Acres
- Year built:
- 1980
- Baths:
- MLS#:
- 10382329
- Subdivision:
- None
ADDITIONAL INFORMATION
Investment Opportunity: 3 Duplexes, Fully Rented Located near Downtown Forsyth, Georgia! Discover duplexes located just minutes from downtown Forsyth, Georgia with a cozy, welcoming atmosphere and easy access to local shops, restaurants, and amenities. Don't miss this prime investment! This property features 3 duplexes, totaling 6 units. All units are currently rented out, providing immediate rental income. 4 units offer 2 bedrooms and 1 bathroom, ideal for small families or professionals. 2 units feature 2 bedrooms and 1.5 bathrooms, offering added convenience with the extra half bath. Each duplex brings in steady cash flow, perfect for investors seeking a reliable return. Act now to expand your portfolio with this income-generating property! This prime location offers excellent rental potential for investors or an ideal option for owner-occupants looking to live in one unit and rent the other. Enjoy the charm of small-town living while being just a short drive from Macon and Atlanta. Don't miss out on this great opportunity!
$459,900
4622 Capulet Court Forsyth, GA 31029
- Type:
- Single Family-Detached
- Sq.Ft.:
- 3,158
- Status:
- Active
- Beds:
- 5
- Lot size:
- 0.35 Acres
- Baths:
- 3.00
- MLS#:
- 245742
- Subdivision:
- JULIETTE CROSSING
ADDITIONAL INFORMATION
- Type:
- Single Family-Detached
- Sq.Ft.:
- 3,158
- Status:
- Active
- Beds:
- 5
- Lot size:
- 0.35 Acres
- Baths:
- 3.00
- MLS#:
- 245741
- Subdivision:
- JULIETTE CROSSING
ADDITIONAL INFORMATION
$749,000
201 River Overlook Forsyth, GA 31029
- Type:
- Single Family
- Sq.Ft.:
- 5,693
- Status:
- Active
- Beds:
- 6
- Lot size:
- 1.21 Acres
- Year built:
- 2004
- Baths:
- 5.00
- MLS#:
- 10378198
- Subdivision:
- River Forest
ADDITIONAL INFORMATION
Gorgeous drive up leads the way to this stunning brick home with lush and manicured landscape. Located in the luxurious and gated community of River Forest and situated on the golf course. Front entry will lead you into this exquisite home where you will be welcomed by hardwood floors, cathedral ceilings, formal dining with beautiful, coffered ceiling which perfectly flows into your great room and kitchen. Kitchen offers stainless steel appliances, quartzite countertops and marble backsplash. You'll find half bath, laundry and mud room off of the kitchen. Mud Room equipped with built in entry way storage bench. Mud Room and Half bath offer marble walls and porcelain floors. Laundry room gives you plenty of space complete with sink area, cabinets, porcelain floors and quartzite countertops. The jaw dropping owner's suite is where you'll fall in love. Gorgeous ash hardwood floors, soaring ceiling, sitting room, his and her walk-in closets, floor to ceiling Italian porcelain, gorgeous mirror from Italy, soaking tub and walk in shower presenting itself with a sophisticated and timeless design. Upstairs you'll find all secondary bedrooms are spacious, one with its own bathroom and two sharing a jack and Jill bathroom. Basement includes huge storage/utility closet, media/living room, bedroom, full bathroom with walk in shower, and kitchenette/bar area. Backyard is perfect for entertaining on your large deck. Also has Irrigation system, security system, central vac available, and intercom/speaker system. All of this in a community which gives an exquisite living experience offering swimming, horseback riding, tennis, and so much more. Come put the finishing touches on this one and make it HOME.
$360,000
241 Natures Trail Forsyth, GA 31029
- Type:
- Single Family
- Sq.Ft.:
- 3,495
- Status:
- Active
- Beds:
- 5
- Lot size:
- 9.32 Acres
- Year built:
- 1994
- Baths:
- 3.00
- MLS#:
- 10376681
- Subdivision:
- None
ADDITIONAL INFORMATION
If you are looking for peace and relaxation this is the house for you! This home sits on just under 10 acres and features a pond, fully stocked with mature fish, large wrap around porch, and whole house generator, real wood burning stove, and tongue and groove ceilings. The additional building on the property, (previously used for a small business) with its own kitchenette and bathroom, would be perfect for an office or mother-in-law suite. Great country location, land and plenty of road frontage and fully fenced. Land is zoned agricultural -previously had a small farm with horses in a pasture, chicken pen, and 8 foot tall fenced garden to keep the deer out. Convenient to Forsyth and Macon. Don't miss out on this one!
$89,900
648 Floyd Road Forsyth, GA 31029
- Type:
- Land
- Sq.Ft.:
- n/a
- Status:
- Active
- Beds:
- n/a
- Lot size:
- 12 Acres
- Baths:
- MLS#:
- 176571
- Subdivision:
- North Monroe County
ADDITIONAL INFORMATION
$599,000
2594 Lassiter Road Forsyth, GA 31029
- Type:
- Single Family
- Sq.Ft.:
- 2,023
- Status:
- Active
- Beds:
- 3
- Lot size:
- 2.59 Acres
- Year built:
- 2022
- Baths:
- 3.00
- MLS#:
- 10375221
- Subdivision:
- None
ADDITIONAL INFORMATION
A must see this custom built no HOA perfect for the big family full basement unfinished bonus room above the garage unfinished. Many upgrades in this one. Call broker to view this one, Craig Wilson 678-859-8225
$399,900
6418 Highway 42 N Forsyth, GA 31029
- Type:
- Single Family
- Sq.Ft.:
- 2,170
- Status:
- Active
- Beds:
- 3
- Lot size:
- 4 Acres
- Year built:
- 1993
- Baths:
- 2.00
- MLS#:
- 10374727
- Subdivision:
- None
ADDITIONAL INFORMATION
Nice home sitting on 4 acres! Big level lot with plenty of privacy. Home is located 7 miles to I-75 and 12 miles to downtown Forsyth. Home includes 3 bedrooms and 2 full baths with beautiful hardwood floors in the main area and carpet in the bedrooms. Big living room thats made for entertaining. Nice back porch overlooking the property and an unfinished bonus room. Plenty of room for all your farm animals. Come see this one today.
- Type:
- Land
- Sq.Ft.:
- n/a
- Status:
- Active
- Beds:
- n/a
- Lot size:
- 115.05 Acres
- Baths:
- MLS#:
- 10396598
- Subdivision:
- None
ADDITIONAL INFORMATION
Estate sized parcel, 155+ acres in Monroe County. With 3,800+ feet of I75 frontage. Conveniently located 8 miles from downtown Forsyth. Less than an hour from the Atlanta International Airport.
$875,000
110 River Overlook Forsyth, GA 31029
- Type:
- Single Family
- Sq.Ft.:
- 4,662
- Status:
- Active
- Beds:
- 5
- Lot size:
- 1.26 Acres
- Year built:
- 2006
- Baths:
- 6.00
- MLS#:
- 10373112
- Subdivision:
- River Forest
ADDITIONAL INFORMATION
Welcome to 110 River Overlook, a stunning 5-bedroom, 5.5-bathroom residence located in the prestigious gated community of River Forest in Forsyth, GA. This luxurious home is the epitome of elegance and comfort, offering an array of upscale features that cater to a refined lifestyle. As you step into the grand 2-story foyer, you're immediately greeted by the warmth of the great room, highlighted by a magnificent stone fireplace-a perfect gathering space for family and friends. The gourmet kitchen is a chef's dream, featuring a large kitchen island, breakfast bar, and a walk-in pantry. Each of the five spacious bedrooms comes with its own private en-suite bathroom, ensuring privacy and convenience for all residents and guests. The master suite, conveniently located on the main floor, offers a serene retreat with access to outside deck. Step outside to your own private oasis on the gated golf course. The outdoor living area is an entertainer's paradise, featuring a patio with a fully-equipped outdoor kitchen, complete with a pizza oven, refrigerator, ice maker, and covered gas grill, as well as a ceramic grill for the BBQ enthusiast. Cozy up by the outdoor masonry fireplace, one of the four fireplaces throughout the home, which includes 1 wood-burning and 2 gas log fireplaces. This home truly embodies the perfect blend of indoor and outdoor living, offering both luxurious spaces and practical amenities in a beautiful, serene setting. Don't miss your chance to own this extraordinary property in River Forest.
$799,000
112 Tee Drive Forsyth, GA 31029
- Type:
- Single Family
- Sq.Ft.:
- 4,230
- Status:
- Active
- Beds:
- 5
- Lot size:
- 1.6 Acres
- Year built:
- 2018
- Baths:
- 5.00
- MLS#:
- 10372642
- Subdivision:
- River Forest
ADDITIONAL INFORMATION
Discover timeless elegance in this stunning 5 bedroom, 5 bath Craftsman style home. Boasting classic architectural details like rich woodwork, exposed beams and charming built-ins, this spacious residence offers both style and comfort. Large open kitchen with stainless appliances, copper sink, pot filler, walk in pantry, breakfast room, and more! Quartz countertops, shiplap accents, mudroom ''drop'' zone and tons of closet storage are just a few more things that make this home extra special. The main floor includes the owner's suite and a second bedroom that will be perfect for traveling guests or long term guests. Outdoor living is enhanced with enclosed rear patio and brick fireplace for year round enjoyment. Fenced yard. 3 car garage. Walk to the community pool. (.25 mi ) All of this located in a gated golf course amenity rich community that is convenient to Atlanta, Macon and I-75.
$459,900
4622 Capulet Court Forsyth, GA 31029
- Type:
- Single Family
- Sq.Ft.:
- 3,158
- Status:
- Active
- Beds:
- 5
- Lot size:
- 0.35 Acres
- Year built:
- 2024
- Baths:
- 3.00
- MLS#:
- 10372003
- Subdivision:
- Juliette Crossing
ADDITIONAL INFORMATION
A Hughston Homes Community. Welcome to our Belmont A Floorplan. With 3158 SF of Well-Designed Living Space, our Belmont plan offers Something for Everyone. Spacious Great Room, Formal Dining Room, Large Kitchen, Breakfast Area, Media Room, 5 Bedrooms, 3 Baths, 3 Car Garage and Our Signature Gameday Patio perfect for Outdoor Entertaining. ***Ask about or Included Home Automation*** Soaring Ceilings in the 2 Story Foyer, Formal Dining Room Boasts Tons of Details, Spacious Great Room w/ Woodburning Fireplace creating the perfect space to Unwind. Spacious Kitchen w/ Stylish Cabinetry, Granite Countertops, Tiled Backsplash & Stainless Appliances. Large Kitchen Island open to Breakfast Area & Walk-in Pantry for Additional Storage. 5th Bedroom & Full Bath located on Main Level for Guests. Owner's Entry Boasts our Signature Drop Zone, as an Ideal Catch all. Upstairs you will Find Expansive Media Room, as a Versatile 2nd Living Space. Huge Owner's Suite w/ Trey Ceilings. Owner's Bath w/ Garden Tub, Tiled Shower & Huge Walk-in Closet. Upstairs Laundry & Hall Bath Centrally located to Bedrooms. Enjoy Hardwood Flooring throughout Living Spaces on Main Level & Tons of Hughston Homes Included Features. THREE Car Garage and Our Signature Gameday Patio with Wood Burning Fireplace. Don't Miss this One!

The data relating to real estate for sale on this web site comes in part from the Broker Reciprocity Program of Georgia MLS. Real estate listings held by brokerage firms other than this broker are marked with the Broker Reciprocity logo and detailed information about them includes the name of the listing brokers. The broker providing this data believes it to be correct but advises interested parties to confirm them before relying on them in a purchase decision. Copyright 2025 Georgia MLS. All rights reserved.

The data relating to real estate for sale on this web site comes in part from the Internet Data Exchange (IDX) program of the Mid GA MLS. Real estate listings held by brokerage firms other than Xome are marked with the listing broker's name and detailed information about such listings includes the name of the listing broker. IDX information is provided exclusively for consumers' personal, non-commercial use, and may not be used for any purpose other than to identify prospective properties consumers may be interested in purchasing. Any use of search facilities of data on this site, other than by a consumer looking to buy, sell or lease real estate is prohibited. Data is deemed reliable but is not guaranteed accurate by the MID GA MLS. The broker providing this data believes them to be correct, but advises interested parties to confirm them before relying on them in a purchase or lease decision. Copyright 2025 Mid GA MLS. All rights reserved.
Forsyth Real Estate
The median home value in Forsyth, GA is $239,500. This is lower than the county median home value of $250,100. The national median home value is $338,100. The average price of homes sold in Forsyth, GA is $239,500. Approximately 46.64% of Forsyth homes are owned, compared to 44.99% rented, while 8.37% are vacant. Forsyth real estate listings include condos, townhomes, and single family homes for sale. Commercial properties are also available. If you see a property you’re interested in, contact a Forsyth real estate agent to arrange a tour today!
Forsyth, Georgia 31029 has a population of 4,370. Forsyth 31029 is more family-centric than the surrounding county with 35.92% of the households containing married families with children. The county average for households married with children is 34.57%.
The median household income in Forsyth, Georgia 31029 is $51,757. The median household income for the surrounding county is $67,154 compared to the national median of $69,021. The median age of people living in Forsyth 31029 is 42 years.
Forsyth Weather
The average high temperature in July is 90.8 degrees, with an average low temperature in January of 30.4 degrees. The average rainfall is approximately 47 inches per year, with 0.4 inches of snow per year.
