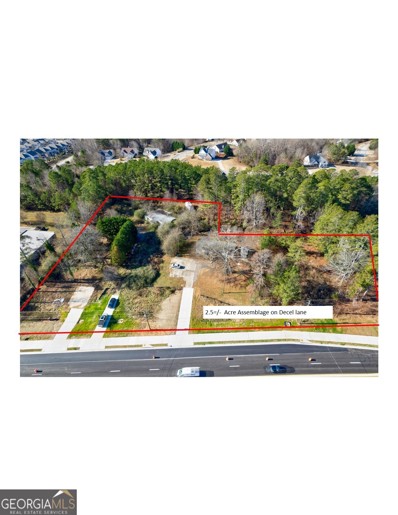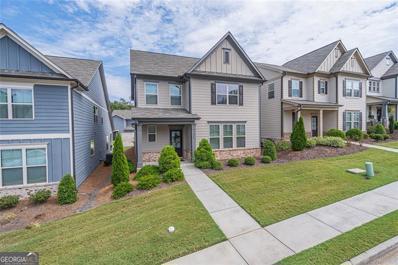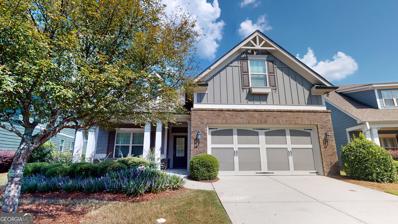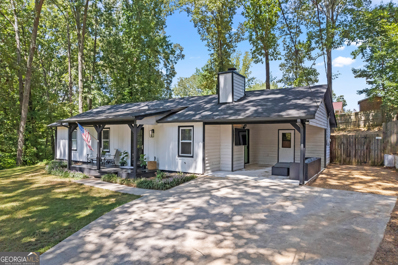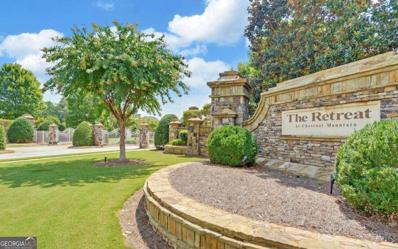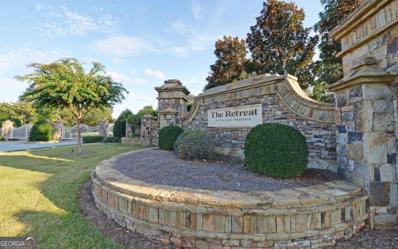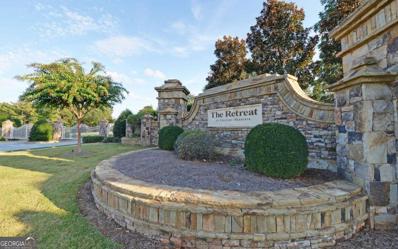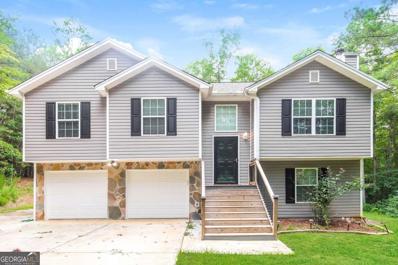Flowery Branch GA Homes for Rent
- Type:
- Land
- Sq.Ft.:
- n/a
- Status:
- Active
- Beds:
- n/a
- Lot size:
- 0.97 Acres
- Baths:
- MLS#:
- 10371102
- Subdivision:
- None
ADDITIONAL INFORMATION
Zoned S-S (Suburban Shopping) in Hall Co. Two parcels totaling 1.49 acres up to 2.59 +/- acres with addition of 1.1ac at 6324 Spout Springs. Prime, upscale demographic area. Newly finished 4 lane county road with widened bike path sidewalks. Close to new schools, library and upmarket neighborhoods Sterling on the Lake, Reunion Country Club & Ch teau Elan. Wonderful "island" between the other major shopping areas. Easy access to I-985 and 347. Perfect spot for strip plaza Retail, C-Store with gas, Medical Offices, Quick Oil. 228' of road frontage.
- Type:
- Single Family
- Sq.Ft.:
- 2,048
- Status:
- Active
- Beds:
- 3
- Lot size:
- 0.11 Acres
- Year built:
- 2020
- Baths:
- 3.00
- MLS#:
- 10370162
- Subdivision:
- Branches At East Main
ADDITIONAL INFORMATION
Wonderful open design. Shows new! Step inside to appreciate this terrific home located just a short walk to downtown Flowery Branch. Laminate flooring + 9' ceilings thru-out main level. The foyer welcomes you into a large/open living space. Light filled great room with abundance of natural lighting & a fireplace accent to cozy up to on cool evenings. An expansive center island/bar anchors the kitchen + plenty of cabinets wrapping 2 walls & a large walk in pantry. Granite countertops, tile backsplash & SS appliance package finish out this room. The dining room is adjacent as is a covered side patio a great place to unwind after a busy day. A 1/2 bath is down the hallway as is the back door entrance to the rear facing garage. The side staircase in foyer leads to the 2nd floor. A spacious mater suite with an oversized closet, a private bath featuring a soaking tub, separate shower, dual vanities + private water closet competes this area. A convenient laundry room with W/D is located along the hallway to the 2 secondary bedrooms with plenty of closet space. A front hall bath services both bedrooms. This is a tucked in neighborhood, yet only a short walk to downtown. Enjoy the special events, festivals, eateries & shopping. A seasonal farmers market + 5K races are just a few of the activities to attend. This home is close to 985, Gainesville & Lake Lanier (all just minutes away). The HOA services the lawns & landscapes. Come see this lovely home and all it has to offer.
- Type:
- Single Family
- Sq.Ft.:
- 2,262
- Status:
- Active
- Beds:
- 4
- Lot size:
- 0.4 Acres
- Year built:
- 2014
- Baths:
- 3.00
- MLS#:
- 10368603
- Subdivision:
- Sterling On The Lake
ADDITIONAL INFORMATION
Don't miss this gorgeous 4 bedroom, 3 bathroom home in Sterling on the Lake! As you pull up to the house, you are greeted by beautiful landscaping and a rocking chair front porch. As you enter the home, you'll find an open floorplan with lots of natural light and neutral colors, the perfect canvas for your design preferences. This floorplan offers ample space for entertaining, with a dedicated breakfast area, breakfast bar, dining area, large living room and additional flex room. The living area includes a fireplace with built-in shelving and cabinet space. The spacious master bedroom has two generously sized walk-in closets and an ensuite with double vanities, separate shower and soaking tub. Two secondary bedrooms are also on the main level of the home along with a second full bathroom. All of the carpet throughout the home has just been replaced. The laundry room is conveniently located on the main level near the secondary bedrooms and includes a large sink and cabinet space. Upstairs, you'll find a 4th bedroom/bonus room and full bathroom along with walk-in attic/storage space. The large, level backyard includes a patio area and is completely fenced in with gates on both sides of the house. This is a highly desirable community in the Flowery Branch High School district. Call today to schedule your showing before it's gone!
- Type:
- Single Family
- Sq.Ft.:
- 5,240
- Status:
- Active
- Beds:
- 5
- Lot size:
- 2.71 Acres
- Year built:
- 2001
- Baths:
- 5.00
- MLS#:
- 10348656
- Subdivision:
- Oak Farms
ADDITIONAL INFORMATION
Welcome to this wonderfully maintained, 5-bedroom 4.5-bathroom custom-built home situated on an expansive 2.71-acre private lot. First time on the market, exceptional four-side brick with full finished basement located in the highly desired Cherokee Bluff school district. Impressive two-story foyer with exceptional ceilings sets a sophisticated tone with hardwood floors throughout the main level. The open and airy interior is ideal for entertaining family and friends with separate dining room, living room, family room, and laundry room complete with sink. The oversize gourmet kitchen is a culinary haven with generous counter space, ample cabinetry, breakfast bar, walk-in pantry and opens to the family room. There is also a convenient half-bath ensuring ample space for family and guests. The expansive primary suite is on the main level complete with a spa-like en-suite bathroom that includes dual vanities, a deep soaking tub, a separate shower, and a walk-in closet for all your wardrobe needs. Step onto the back deck to relax or entertain in your private landscaped back yard, a perfect extension of your living space. Additional comfort is provided by three well-sized bedrooms upstairs with ample closet space supported by two full bathrooms, an ensuite bathroom and shared jack-and-jill bathroom. The full finished basement with new LVP flooring and fresh paint offers tremendous possibilities, whether you envision a home theater room, game area, extra living space, office, or additional storage, there is versatile space to accommodate your lifestyle needs. A bedroom with exterior access and full bathroom completes this level. Enjoy the convenience to schools, shopping, restaurants, minutes to I-985 and 5 miles to NGHS Braselton. Schedule your private tour today!
- Type:
- Single Family
- Sq.Ft.:
- 4,315
- Status:
- Active
- Beds:
- 4
- Lot size:
- 1.61 Acres
- Year built:
- 2024
- Baths:
- 3.00
- MLS#:
- 10363159
- Subdivision:
- The Park At Chestnut Mountain
ADDITIONAL INFORMATION
NEW BEAUTIFULLY DESIGNED HOME. 5719 CALM VALLEY POINT is located in the city of Flowery Branch, home of the FALCONS! This STUNNING 4- Bedroom, 3 bathroom with basement home, features exterior beckons, with an expansive front porch, and a very spacious deck. Gather around a crackling modern electric fireplace, positioned beneath a dramatic shiplap accent wall. The main level includes a primary entry into the foyer area, a convenient pocket office or a study-from-home space, that can be used as formal dining room. The heart of the home is the expansive custom cabinet kitchen which showcases a striking island with granite countertops that overlooks a great room-ideal for both everyday living and entertaining. Lastly an ample guest room with a full bathroom. Upstairs includes three spacious bedrooms. A larger master bedroom with vaulted ceilings features a full master bathroom with double vanities, stand-up shower, freestanding bathtub, and a walk-in closet. The secondary bedrooms are generously sized, each with walk-in closets and share a full bathroom. Laundry room conveniently located on second floor! This home has beautiful LVT flooring throughout the entire floor space. Enjoy easy access to shopping and dining. 9 min to Target, Home Depot, T.J Maxx; Minutes to Interstate 985. Exit 12, Don't miss out on your DREAM HOME! Schedule a showing today!
- Type:
- Single Family
- Sq.Ft.:
- 1,118
- Status:
- Active
- Beds:
- 3
- Lot size:
- 0.38 Acres
- Year built:
- 1985
- Baths:
- 2.00
- MLS#:
- 10359629
- Subdivision:
- Woodbridge
ADDITIONAL INFORMATION
Welcome to this delightful 3-bedroom, 2-bathroom ranch home, offering the perfect blend of comfort and convenience. Located in a community with no HOA, this property gives you the freedom to truly make it your own. Step inside to find an upgraded kitchen, complete with modern finishes and appliances, ideal for the home chef. The bathrooms have also been tastefully upgraded, adding a touch of luxury to your daily routine. Outside, enjoy the privacy of a fenced-in backyard, perfect for pets or outdoor entertaining. A handy shed provides extra storage, and the carport offers convenient covered parking. This home is perfect for those seeking a move-in-ready property with modern upgrades and no HOA restrictions. Don't miss out on this great opportunity!
- Type:
- Land
- Sq.Ft.:
- n/a
- Status:
- Active
- Beds:
- n/a
- Lot size:
- 0.81 Acres
- Baths:
- MLS#:
- 10361991
- Subdivision:
- THE RETREAT AT CHESTNUT MOUNTAIN
ADDITIONAL INFORMATION
BEAUTIFUL, HEAVILY WOODED LOT in South Hall on cul-de-sac, PERFECT for building your dream home! Luxury Gated Community-The Retreat at Chestnut Mountain in Flowery Branch area. GREAT Location off Hwy 53 between Braselton & Oakwood, convenient to I-985/ I-85. Close to award-winning NE Georgia Medical Center in Braselton, Lake Lanier, & many shopping, entertainment & recreational opportunities. Historically low real estate taxes. PREMIER BUILDING LOTS YOU NEED TO SEE-Nothing like them in South Hall or surrounding areas! The Retreat is a unique, exceptional community of custom homes with Custom Builders available to meet with you and discuss plans/design options. Architectural Design Standards and Covenants apply. Lanier Christian Academy & World Language Academy nearby. This lot is perfect for building a home with a basement.
- Type:
- Land
- Sq.Ft.:
- n/a
- Status:
- Active
- Beds:
- n/a
- Lot size:
- 0.89 Acres
- Baths:
- MLS#:
- 10361962
- Subdivision:
- THE RETREAT AT CHESTNUT MOUNTAIN
ADDITIONAL INFORMATION
LOOKING FOR A BEAUTIFUL BUILDING LOT IN FLOWERY BRANCH AREA, IN A VERY PEACEFUL AND PRIVATE SETTING? THE RETREAT AT CHESTNUT MOUNTAIN HAS GORGEOUS LOTS TO BUILD YOUR CUSTOM HOME.THIS LOT IS LEVEL AND PERFECT FOR A HOME WITHOUT A BASEMENT. PLENTY OF ROOM FOR OUTDOOR ENTERTAINMENT AREA WITH POOL. EXCEPTIONAL GATED COMMUNITY FOR 62 HOMES IS LOCATED OFF HWY 53 BETWEEN BRASELTON AND OAKWOOD. HISTORICALLY LOW TAXES, NEARBY AWARD WINNING NORTHEAST GEORGIA MEDICAL CENTER IN BRASELTON, CONVENIENT TO SHOPPING, DINING, CHAMPIONSHIP GOLF AND MORE. EASY ACCESS FROM I-985, I-85. A MUST SEE!! THE COMMUNITY IS APPROX 44 MILES NORTH OF ATLANTA, AND A QUICK ESCAPE TO LAKE LANIER OR THE MOUNTAINS. MINUTES FROM LANIER CHRISTIAN ACADEMY AND WORLD LANGUAGE ACADEMY.
- Type:
- Land
- Sq.Ft.:
- n/a
- Status:
- Active
- Beds:
- n/a
- Lot size:
- 0.83 Acres
- Baths:
- MLS#:
- 10361957
- Subdivision:
- THE RETREAT AT CHESTNUT MOUNTAIN
ADDITIONAL INFORMATION
Design your dream home on this beautiful homesite in The Retreat at Chestnut Mountain, a luxury, gated community of custom homes conveniently located off Highway 53 between Braselton and Oakwood and convenient to Interstates 985/ 85. This heavily wooded homesite is just under one acre, located on a cul-de-sac street, and is a perfect lot for a basement plan and a pool. FABULOUS LOCATION near award-winning NE Georgia Medical Center in Braselton, minutes from Lanier Christian Academy, World Language Academy, Lake Lanier, and many shopping, entertainment & recreational opportunities. Also easy access to Atlanta and Gainesville; yet The Retreat is a quiet community offering a sanctuary from the business of life. Historically low real estate taxes. Architectural Design Standards and Restrictive Covenants apply.
- Type:
- Single Family
- Sq.Ft.:
- n/a
- Status:
- Active
- Beds:
- 2
- Lot size:
- 0.46 Acres
- Year built:
- 2024
- Baths:
- 2.00
- MLS#:
- 10354507
- Subdivision:
- Paradise Point
ADDITIONAL INFORMATION
Fully renovated lakeside retreat with a view, and PAVED PATH to private dock, and a LOW CORPS LINE! This 2-bedroom, 2-bathroom cottage offers an open concept living space that seamlessly blends functionality and style. step inside to find character around every corner, vaulted ceilings and large windows that flood the space with natural light, offering views of lake Lanier! The kitchen features brand new KitchenAid appliances, a stained accent island that offers seating and a large Quartz countertop work-space, making it perfect for entertaining guests or enjoying a quiet evening in. The primary suite showcases a view of the lake, complete with an en-suite bathroom that features a custom tiled shower and double vanity with leathered granite countertop. The second bedroom is equally inviting, with easy access to the second full bathroom, ideal for family or guests, and a private entry to the wrap around deck. Outside, the expansive deck is perfect for grilling, dining, or simply relaxing as you take in the setting. Enjoy autumn evenings around the backyard firepit while taking in the view! The backyard and low corps line allow for flexibility and creativity with the space. The DEEP WATER dock is ready for you to park your boat or jet ski and start enjoying lake life. Just a few minutes from all that South Lake has to offer- lake restaurants, fuel, and amenities. This cottage is not just a home; it's a lifestyle. Whether you're looking for a full-time residence, a weekend getaway, or an investment, this property offers the perfect blend of comfort, luxury, and natural beauty. NO HOA.
- Type:
- Townhouse
- Sq.Ft.:
- 1,759
- Status:
- Active
- Beds:
- 3
- Lot size:
- 0.05 Acres
- Year built:
- 2024
- Baths:
- 3.00
- MLS#:
- 7436893
- Subdivision:
- Mulberry Summit
ADDITIONAL INFORMATION
Your new home awaits at MULBERRY SUMMIT - McKinley Homes' NEW picturesque community in Flowery Branch. Design for COMFORT LIVING - the Kingsbridge floor plan features OPEN-CONCEPT living with DURABLE, SCRATCH & WATER RESISTANT SPC FLOORING on main level, RECESSED LIGHTS AND CROWN MOLDING. Kitchen with SHAKER-STYLE CABINETRY, GRANITE COUNTERTOPS, TILE BACKSPLASH AND STAINLESS STEEL APPLIANCES. Step out into the PRIVATE BACKYARDS WITH COVERED PATIO to enjoy fresh air, open sky, barbecue or simply being outdoors. Upper level offers SPACIOUS MASTER SUITE WITH TREY CEILING, CROWN MOLDING, WALK-IN CLOSET; ENSUITE MASTER BATH INCLUDES DOUBLE VANITY, TILED FLOORING, TILED SHOWER SURROUNDS AND A SOAKING TUB. Laundry is conveniently located on the upper level along with 2 additional bedrooms and a hallway full bath. Future amenities include a pool, cabana, and green spaces throughout the community, providing a perfect blend of relaxation and recreation. Mulberry Summit is minutes drive from I-985, Mall of GA, Cherokee Bluffs Park, Van Pugh North Park, lake Lanier Island, Downtown flowery Branch farmers market and some of the best shopping centers and entertainments. THIS HOME IS CURRENTLY UNDER CONSTRUCTION WITH AN ESTIMATED COMPLETION DATE OF MARCH 2025. STOCK PHOTOS OF THE SAME FLOOR PLAN FOR REPRESENTATION AND NOT OF ACTUAL HOME. FIRT-TIME HOMEBUYERS MAY QUALIFY FOR UP TO $11,000 TOWARDS DOWN PAYMENT ASSISTANCE & CLOSING COST WHEN FINANCING THROUGH PREFERRED LENDER. CALL TODAY FOR MORE DETAILS.
- Type:
- Townhouse
- Sq.Ft.:
- 1,786
- Status:
- Active
- Beds:
- 3
- Lot size:
- 0.05 Acres
- Year built:
- 2024
- Baths:
- 3.00
- MLS#:
- 7436886
- Subdivision:
- Mulberry Summit
ADDITIONAL INFORMATION
Your new home awaits at MULBERRY SUMMIT - McKinley Homes' NEW picturesque community in Flowery Branch. Design for COMFORT LIVING - the GRANTHAM floor plan features OPEN-CONCEPT living with DURABLE, SCRATCH & WATER RESISTANT SPC FLOORING on main level, RECESSED LIGHTS AND CROWN MOLDING. Kitchen with SHAKER-STYLE CABINETRY, GRANITE COUNTERTOPS, TILE BACKSPLASH AND STAINLESS STEEL APPLIANCES. Step out into the PRIVATE BACKYARDS WITH COVERED PATIO to enjoy fresh air, open sky, barbecue or simply being outdoors. Upper level offers SPACIOUS MASTER SUITE WITH TREY CEILING, CROWN MOLDING, WALK-IN CLOSET; ENSUITE MASTER BATH INCLUDES DOUBLE VANITY, TILED FLOORING, TILED SHOWER SURROUNDS AND A SOAKING TUB. Laundry is conveniently located on the upper level along with 2 additional bedrooms and a hallway full bath. Future amenities include a pool, cabana, and green spaces throughout the community, providing a perfect blend of relaxation and recreation. Mulberry Summit is minutes drive from I-985, Mall of GA, Cherokee Bluffs Park, Van Pugh North Park, lake Lanier Island, Downtown flowery Branch farmers market and some of the best shopping centers and entertainments. FIRT-TIME HOMEBUYERS MAY QUALIFY FOR UP TO $11,000 TOWARDS DOWN PAYMENT ASSISTANCE & CLOSING COST WHEN FINANCING THROUGH PREFERRED LENDER. CALL TODAY FOR MORE DETAILS. THIS HOME IS CURRENTLY UNDER CONSTRUCTION WITH AN ESTIMATED COMPLETION DATE OF MARCH 2025. STOCK PHOTOS OF THE SAME FLOOR PLAN FOR REPRESENTATION AND NOT OF ACTUAL HOME.
- Type:
- Townhouse
- Sq.Ft.:
- n/a
- Status:
- Active
- Beds:
- 3
- Lot size:
- 0.05 Acres
- Year built:
- 2024
- Baths:
- 3.00
- MLS#:
- 10355932
- Subdivision:
- Mulberry Summit
ADDITIONAL INFORMATION
Your new home awaits at MULBERRY SUMMIT - McKinley Homes' NEW picturesque community in Flowery Branch. Design for COMFORT LIVING - the Kingsbridge floor plan features OPEN-CONCEPT living with DURABLE, SCRATCH & WATER RESISTANT SPC FLOORING on main level, RECESSED LIGHTS AND CROWN MOLDING. Kitchen with SHAKER-STYLE CABINETRY, GRANITE COUNTERTOPS, TILE BACKSPLASH AND STAINLESS STEEL APPLIANCES. Step out into the PRIVATE BACKYARDS WITH COVERED PATIO to enjoy fresh air, open sky, barbecue or simply being outdoors. Upper level offers SPACIOUS MASTER SUITE WITH TREY CEILING, CROWN MOLDING, WALK-IN CLOSET; ENSUITE MASTER BATH INCLUDES DOUBLE VANITY, TILED FLOORING, TILED SHOWER SURROUNDS AND A SOAKING TUB. Laundry is conveniently located on the upper level along with 2 additional bedrooms and a hallway full bath. Mulberry Summit is minutes drive from I-985, Mall of GA, Cherokee Bluffs Park, Van Pugh North Park, lake Lanier Island, Downtown flowery Branch farmers market and some of the best shopping centers and entertainments. Future amenities include a pool, cabana, and green spaces throughout the community, providing a perfect blend of relaxation and recreation. FIRT-TIME HOMEBUYERS MAY QUALIFY FOR UP TO $11,000 TOWARDS DOWN PAYMENT ASSISTANCE & CLOSING COST WHEN FINANCING THROUGH PREFERRED LENDER. CALL TODAY FOR MORE DETAILS. THIS HOME IS CURRENTLY UNDER CONSTRUCTION WITH AN ESTIMATED COMPLETION DATE OF MARCH 2025. STOCK PHOTOS OF THE SAME FLOOR PLAN FOR REPRESENTATION AND NOT OF ACTUAL HOME.
- Type:
- Townhouse
- Sq.Ft.:
- n/a
- Status:
- Active
- Beds:
- 3
- Lot size:
- 0.05 Acres
- Year built:
- 2024
- Baths:
- 3.00
- MLS#:
- 10355928
- Subdivision:
- Mulberry Summit
ADDITIONAL INFORMATION
Your new home awaits at MULBERRY SUMMIT - McKinley Homes' NEW picturesque community in Flowery Branch. Design for COMFORT LIVING - the GRANTHAM floor plan features OPEN-CONCEPT living with DURABLE, SCRATCH & WATER RESISTANT SPC FLOORING on main level, RECESSED LIGHTS AND CROWN MOLDING. Kitchen with SHAKER-STYLE CABINETRY, GRANITE COUNTERTOPS, TILE BACKSPLASH AND STAINLESS STEEL APPLIANCES. Step out into the PRIVATE BACKYARDS WITH COVERED PATIO to enjoy fresh air, open sky, barbecue or simply being outdoors. Upper level offers SPACIOUS MASTER SUITE WITH TREY CEILING, CROWN MOLDING, WALK-IN CLOSET; ENSUITE MASTER BATH INCLUDES DOUBLE VANITY, TILED FLOORING, TILED SHOWER SURROUNDS AND A SOAKING TUB. Laundry is conveniently located on the upper level along with 2 additional bedrooms and a hallway full bath. Mulberry Summit is minutes drive from I-985, Mall of GA, Cherokee Bluffs Park, Van Pugh North Park, lake Lanier Island, Downtown flowery Branch farmers market and some of the best shopping centers and entertainments. Future amenities include a pool, cabana, and green spaces throughout the community, providing a perfect blend of relaxation and recreation. FIRT-TIME HOMEBUYERS MAY QUALIFY FOR UP TO $11,000 TOWARDS DOWN PAYMENT ASSISTANCE & CLOSING COST WHEN FINANCING THROUGH PREFERRED LENDER. CALL TODAY FOR MORE DETAILS. THIS HOME IS CURRENTLY UNDER CONSTRUCTION WITH AN ESTIMATED COMPLETION DATE OF MARCH 2025. STOCK PHOTOS OF THE SAME FLOOR PLAN FOR REPRESENTATION AND NOT OF ACTUAL HOME.
- Type:
- Townhouse
- Sq.Ft.:
- n/a
- Status:
- Active
- Beds:
- 3
- Lot size:
- 0.08 Acres
- Year built:
- 2024
- Baths:
- 3.00
- MLS#:
- 10355922
- Subdivision:
- Mulberry Summit
ADDITIONAL INFORMATION
Your new home awaits at MULBERRY SUMMIT - McKinley Homes' NEW picturesque community in Flowery Branch. Design for COMFORT LIVING - the CARLISLE floor plan features OPEN-CONCEPT living with DURABLE, SCRATCH & WATER RESISTANT SPC FLOORING on main level, RECESSED LIGHTS AND CROWN MOLDING. Kitchen with SHAKER-STYLE CABINETRY, GRANITE COUNTERTOPS, TILE BACKSPLASH AND STAINLESS STEEL APPLIANCES. Step out into the PRIVATE BACKYARDS WITH COVERED PATIO to enjoy fresh air, open sky, barbecue or simply being outdoors. Upper level offers SPACIOUS MASTER SUITE WITH TREY CEILING, CROWN MOLDING, WALK-IN CLOSET; ENSUITE MASTER BATH INCLUDES DOUBLE VANITY, TILED FLOORING, TILED SHOWER SURROUNDS AND A SOAKING TUB. Laundry is conveniently located on the upper level along with 2 additional bedrooms and a hallway full bath. Mulberry Summit is minutes drive from I-985, Mall of GA, Cherokee Bluffs Park, Van Pugh North Park, lake Lanier Island, Downtown flowery Branch farmers market and some of the best shopping centers and entertainments. Future amenities include a pool, cabana, and green spaces throughout the community, providing a perfect blend of relaxation and recreation. FIRT-TIME HOMEBUYERS MAY QUALIFY FOR UP TO $11,000 TOWARDS DOWN PAYMENT ASSISTANCE & CLOSING COST WHEN FINANCING THROUGH PREFERRED LENDER. CALL TODAY FOR MORE DETAILS. THIS HOME IS CURRENTLY UNDER CONSTRUCTION WITH AN ESTIMATED COMPLETION DATE OF MARCH 2025. STOCK PHOTOS OF THE SAME FLOOR PLAN FOR REPRESENTATION AND NOT OF ACTUAL HOME.
- Type:
- Townhouse
- Sq.Ft.:
- n/a
- Status:
- Active
- Beds:
- 3
- Lot size:
- 0.05 Acres
- Year built:
- 2024
- Baths:
- 3.00
- MLS#:
- 10355917
- Subdivision:
- Mulberry Summit
ADDITIONAL INFORMATION
Your new home awaits at MULBERRY SUMMIT - McKinley Homes' NEW picturesque community in Flowery Branch. Design for COMFORT LIVING - the WENDOVER floor plan features OPEN-CONCEPT living with DURABLE, SCRATCH & WATER RESISTANT SPC FLOORING on main level, RECESSED LIGHTS AND CROWN MOLDING. Kitchen with SHAKER-STYLE CABINETRY, GRANITE COUNTERTOPS, TILE BACKSPLASH AND STAINLESS STEEL APPLIANCES. Step out into the PRIVATE BACKYARDS WITH COVERED PATIO to enjoy fresh air, open sky, barbecue or simply being outdoors. Upper level offers SPACIOUS MASTER SUITE WITH TREY CEILING, CROWN MOLDING, WALK-IN CLOSET; ENSUITE MASTER BATH INCLUDES DOUBLE VANITY, TILED FLOORING, TILED SHOWER SURROUNDS AND A SOAKING TUB. Laundry is conveniently located on the upper level along with 2 additional bedrooms and a hallway full bath. Mulberry Summit is minutes drive from I-985, Mall of GA, Cherokee Bluffs Park, Van Pugh North Park, lake Lanier Island, Downtown flowery Branch farmers market and some of the best shopping centers and entertainments. Future amenities include a pool, cabana, and green spaces throughout the community, providing a perfect blend of relaxation and recreation. FIRT-TIME HOMEBUYERS MAY QUALIFY FOR UP TO $11,000 TOWARDS DOWN PAYMENT ASSISTANCE & CLOSING COST WHEN FINANCING THROUGH PREFERRED LENDER. CALL TODAY FOR MORE DETAILS. THIS HOME IS CURRENTLY UNDER CONSTRUCTION WITH AN ESTIMATED COMPLETION DATE OF MARCH 2025. STOCK PHOTOS OF THE SAME FLOOR PLAN FOR REPRESENTATION AND NOT OF ACTUAL HOME
- Type:
- Townhouse
- Sq.Ft.:
- 1,725
- Status:
- Active
- Beds:
- 3
- Lot size:
- 0.08 Acres
- Year built:
- 2024
- Baths:
- 3.00
- MLS#:
- 7436883
- Subdivision:
- Mulberry Summit
ADDITIONAL INFORMATION
Your new home awaits at MULBERRY SUMMIT - McKinley Homes' NEW picturesque community in Flowery Branch. Design for COMFORT LIVING - the CARLISLE floor plan features OPEN-CONCEPT living with DURABLE, SCRATCH & WATER RESISTANT SPC FLOORING on main level, RECESSED LIGHTS AND CROWN MOLDING. Kitchen with SHAKER-STYLE CABINETRY, GRANITE COUNTERTOPS, TILE BACKSPLASH AND STAINLESS STEEL APPLIANCES. Step out into the PRIVATE BACKYARDS WITH COVERED PATIO to enjoy fresh air, open sky, barbecue or simply being outdoors. Upper level offers SPACIOUS MASTER SUITE WITH TREY CEILING, CROWN MOLDING, WALK-IN CLOSET; ENSUITE MASTER BATH INCLUDES DOUBLE VANITY, TILED FLOORING, TILED SHOWER SURROUNDS AND A SOAKING TUB. Laundry is conveniently located on the upper level along with 2 additional bedrooms and a hallway full bath. Future amenities include a pool, cabana, and green spaces throughout the community, providing a perfect blend of relaxation and recreation. Mulberry Summit is minutes drive from I-985, Mall of GA, Cherokee Bluffs Park, Van Pugh North Park, lake Lanier Island, Downtown flowery Branch farmers market and some of the best shopping centers and entertainments. FIRT-TIME HOMEBUYERS MAY QUALIFY FOR UP TO $11,000 TOWARDS DOWN PAYMENT ASSISTANCE & CLOSING COST WHEN FINANCING THROUGH PREFERRED LENDER. CALL TODAY FOR MORE DETAILS. THIS HOME IS CURRENTLY UNDER CONSTRUCTION WITH AN ESTIMATED COMPLETION DATE OF MARCH 2025. STOCK PHOTOS OF THE SAME FLOOR PLAN FOR REPRESENTATION AND NOT OF ACTUAL HOME.
- Type:
- Townhouse
- Sq.Ft.:
- 1,685
- Status:
- Active
- Beds:
- 3
- Lot size:
- 0.05 Acres
- Year built:
- 2024
- Baths:
- 3.00
- MLS#:
- 7430013
- Subdivision:
- Mulberry Summit
ADDITIONAL INFORMATION
Your new home awaits at MULBERRY SUMMIT - McKinley Homes' NEW picturesque community in Flowery Branch. Design for COMFORT LIVING - the WENDOVER floor plan features OPEN-CONCEPT living with DURABLE, SCRATCH & WATER RESISTANT SPC FLOORING on main level, RECESSED LIGHTS AND CROWN MOLDING. Kitchen with SHAKER-STYLE CABINETRY, GRANITE COUNTERTOPS, TILE BACKSPLASH AND STAINLESS STEEL APPLIANCES. Step out into the PRIVATE BACKYARDS WITH COVERED PATIO to enjoy fresh air, open sky, barbecue or simply being outdoors. Upper level offers SPACIOUS MASTER SUITE WITH TREY CEILING, CROWN MOLDING, WALK-IN CLOSET; ENSUITE MASTER BATH INCLUDES DOUBLE VANITY, TILED FLOORING, TILED SHOWER SURROUNDS AND A SOAKING TUB. Laundry is conveniently located on the upper level along with 2 additional bedrooms and a hallway full bath. Future amenities include a pool, cabana, and green spaces throughout the community, providing a perfect blend of relaxation and recreation. Mulberry Summit is minutes drive from I-985, Mall of GA, Cherokee Bluffs Park, Van Pugh North Park, lake Lanier Island, Downtown flowery Branch farmers market and some of the best shopping centers and entertainments. FIRT-TIME HOMEBUYERS MAY QUALIFY FOR UP TO $11,000 TOWARDS DOWN PAYMENT ASSISTANCE & CLOSING COST WHEN FINANCING THROUGH PREFERRED LENDER. CALL TODAY FOR MORE DETAILS. THIS HOME IS CURRENTLY UNDER CONSTRUCTION WITH AN ESTIMATED COMPLETION DATE OF MARCH 2025. STOCK PHOTOS OF THE SAME FLOOR PLAN FOR REPRESENTATION AND NOT OF ACTUAL HOME.
- Type:
- Single Family
- Sq.Ft.:
- 2,928
- Status:
- Active
- Beds:
- 5
- Lot size:
- 0.12 Acres
- Year built:
- 2014
- Baths:
- 3.00
- MLS#:
- 10355627
- Subdivision:
- Mulberry Village
ADDITIONAL INFORMATION
***HOME LISTED BELOW FORMAL APPRAISED VALUE***Beautifully maintained 2 story home with a basement & New Roof in Mulberry Village! Main level offers an open floor plan with island seating for 8! Lovely scratch proof tile floors throughout the main level. Enjoy views from the kitchen and family room of the wooded back lot. Laundry room has a newer washer and dryer that remain with the home. Upstairs are 4 bedrooms and an over-sized owner's suite that leads to your private deck to enjoy your morning coffee or an evening sunset. The basement is almost completely finished and wired for 7 speakers and a sub-woofer in this large room. Another finished room may be used for a 5th bedroom, office, playroom, etc...There is also a space to easily add another full bathroom. Security cameras will remain with the home! Conveniently located to shopping centers, Mall of Georgia, Lake Lanier and HWY 985.
- Type:
- Single Family
- Sq.Ft.:
- 4,169
- Status:
- Active
- Beds:
- 4
- Lot size:
- 0.69 Acres
- Year built:
- 1998
- Baths:
- 3.00
- MLS#:
- 10354514
- Subdivision:
- Deatons Crossing
ADDITIONAL INFORMATION
Welcome to 5517 Elders Ridge, perfectly situated in the sought-after community of Deatons Crossing. A ranch floor plan especially with a full basement is hard to find these days. This well maintained 4 bed / 3 bath home offers a full finished terrace level with a 2nd owner suite, exercise room and family room. This home is everything one would want with an open concept living arrangement yet still giving privacy. When you enter, you'll find soaring ceilings and hardwood floors that draw you into the oversized living room with wood burning fireplace. It's the perfect floor plan for multi-generational living especially if bedrooms on the main are important. The kitchen features stainless steel appliances, stone countertops and an open concept perfect for entertaining. Love hosting family and friends, imagine football season or crisp cool evenings in the fall under your peaceful and serene covered porch, it's perfect for dinners or ballgames. You'll find tons of special features offered in the property, from the tray ceilings, to the tile floors, fire pit and expansive professionally landscaped yard. Come take a look, it truly is a unique property with exceptional curb appeal.
- Type:
- Single Family
- Sq.Ft.:
- 1,767
- Status:
- Active
- Beds:
- 4
- Lot size:
- 1.01 Acres
- Year built:
- 2017
- Baths:
- 3.00
- MLS#:
- 10352672
- Subdivision:
- None
ADDITIONAL INFORMATION
Move in Ready, No HOA! This home is secluded and sits on over an acre with a long private driveway and covered front porch. Interiors boast vaulted ceilings, open concept with spacious island kitchen with tons of cabinets and stainless steel appliance package. Main level hosts an oversized owner's suite and great sized secondary bedrooms. Downstairs shows off a great room with kitchenette and full bathroom ideal for a teen or in law suite!
- Type:
- Single Family
- Sq.Ft.:
- 2,629
- Status:
- Active
- Beds:
- 4
- Lot size:
- 0.19 Acres
- Year built:
- 2013
- Baths:
- 3.00
- MLS#:
- 10350660
- Subdivision:
- Sterling On The Lake
ADDITIONAL INFORMATION
Wow. This beautiful former model home offers so many things: Builder upgrades on cabinets/ built-in's, closet organizers, hardwoods and a wonderful sunroom!! This master on main home is located in sought after Sterling on the Lake and is convenient to everything this neighborhood offers. Movie nights, 4th of July fireworks, outdoor concerts at the greenspace/amphitheater and it's just a short walk to the library. Lawn maintenance is provided thru HOA, which allows you is sit on your private deck and enjoy the tree lined yard. If privacy is what you are looking for, this one has it! If you are looking for a neighborhood to be active in, there are so many social clubs/groups fo you to enjoy!!
- Type:
- Single Family
- Sq.Ft.:
- 5,369
- Status:
- Active
- Beds:
- 6
- Lot size:
- 0.32 Acres
- Year built:
- 2006
- Baths:
- 6.00
- MLS#:
- 10351424
- Subdivision:
- Sterling On The Lake
ADDITIONAL INFORMATION
Welcome to this stunning 4-story, 6-bedroom, 6-bathroom home in the sought-after Sterling on the Lake community! As you step inside, you are greeted by a beautiful formal dining room, a cozy keeping room, and a well-appointed kitchen. Adjacent to the kitchen is the impressive living room, featuring 20 ft handcrafted cherry coffered ceilings, elegant cherry bookshelves, and floor-to-ceiling windows. The main level also includes a bedroom with a full bath. Ascending to the second level, you'll find four additional bedrooms, one with an attached bonus room, and two full bathrooms. The luxurious master suite boasts a spacious walk-in closet, a jacuzzi tub, a shower, custom double vanities, and a private deck perfect for morning coffee and birdwatching. The fourth floor offers a versatile large room with a full bathroom, ideal for use as an office, flex space, or playroom, along with a bonus room featuring a built-in bed. The finished basement is a standout, complete with a full kitchen, bathroom, theater, living room, bedroom, flex room, and ample storage. Outdoor amenities include a double deck with a built-in jacuzzi, providing a private retreat for nature lovers. Conveniently located just minutes from Northeast GA Hospital and Lake Lanier, this home is a must-see for anyone seeking luxury and tranquility.
- Type:
- Single Family
- Sq.Ft.:
- 2,032
- Status:
- Active
- Beds:
- 4
- Lot size:
- 0.56 Acres
- Year built:
- 1995
- Baths:
- 3.00
- MLS#:
- 7423699
- Subdivision:
- Woodland Park
ADDITIONAL INFORMATION
This amazing property is nestled in a lovely subdivision in Flowery Branch, just a stone's throw away from shopping and numerous golf courses. It's a beautiful 4-bedroom, 2.5-bathroom, 2-story home that has been lovingly updated with new features since it was built in 1995. Picture a new HVAC system, charming butcher block countertops, state-of-the-art Samsung appliances, and stylish LVP flooring. The property boasts a spacious fenced-in backyard with a fun playset and a cozy covered back patio. Whether you're starting a new chapter in your life or have a growing family, this home is an ideal fit for you.
- Type:
- Single Family
- Sq.Ft.:
- n/a
- Status:
- Active
- Beds:
- 3
- Lot size:
- 0.29 Acres
- Year built:
- 1997
- Baths:
- 2.00
- MLS#:
- 7421481
- Subdivision:
- Maynard Place
ADDITIONAL INFORMATION
Come and see this lovely family home located in the Cherokee Bluff school district with no HOA! All new water resistant laminate wood flooring throughout the house. Have your coffee on your private deck off the kitchen in the mornings or enjoy an evening relaxing on your covered front porch. Large 10x12 utility shed remains with the house adding extra space for all your storage needs.

The data relating to real estate for sale on this web site comes in part from the Broker Reciprocity Program of Georgia MLS. Real estate listings held by brokerage firms other than this broker are marked with the Broker Reciprocity logo and detailed information about them includes the name of the listing brokers. The broker providing this data believes it to be correct but advises interested parties to confirm them before relying on them in a purchase decision. Copyright 2025 Georgia MLS. All rights reserved.
Price and Tax History when not sourced from FMLS are provided by public records. Mortgage Rates provided by Greenlight Mortgage. School information provided by GreatSchools.org. Drive Times provided by INRIX. Walk Scores provided by Walk Score®. Area Statistics provided by Sperling’s Best Places.
For technical issues regarding this website and/or listing search engine, please contact Xome Tech Support at 844-400-9663 or email us at [email protected].
License # 367751 Xome Inc. License # 65656
[email protected] 844-400-XOME (9663)
750 Highway 121 Bypass, Ste 100, Lewisville, TX 75067
Information is deemed reliable but is not guaranteed.
Flowery Branch Real Estate
The median home value in Flowery Branch, GA is $387,300. This is higher than the county median home value of $354,800. The national median home value is $338,100. The average price of homes sold in Flowery Branch, GA is $387,300. Approximately 62.24% of Flowery Branch homes are owned, compared to 25.86% rented, while 11.9% are vacant. Flowery Branch real estate listings include condos, townhomes, and single family homes for sale. Commercial properties are also available. If you see a property you’re interested in, contact a Flowery Branch real estate agent to arrange a tour today!
Flowery Branch, Georgia 30542 has a population of 9,194. Flowery Branch 30542 is less family-centric than the surrounding county with 32.36% of the households containing married families with children. The county average for households married with children is 33.41%.
The median household income in Flowery Branch, Georgia 30542 is $83,100. The median household income for the surrounding county is $67,571 compared to the national median of $69,021. The median age of people living in Flowery Branch 30542 is 38.5 years.
Flowery Branch Weather
The average high temperature in July is 87.5 degrees, with an average low temperature in January of 31.1 degrees. The average rainfall is approximately 53.7 inches per year, with 1.2 inches of snow per year.
