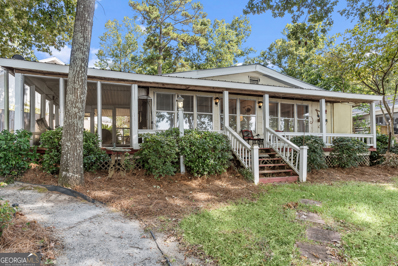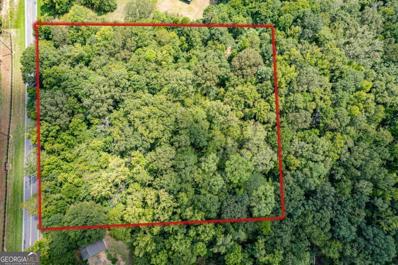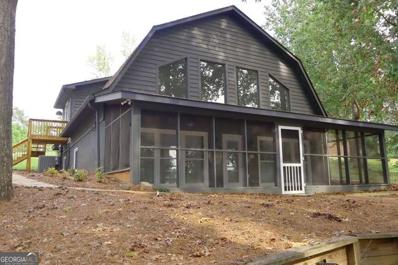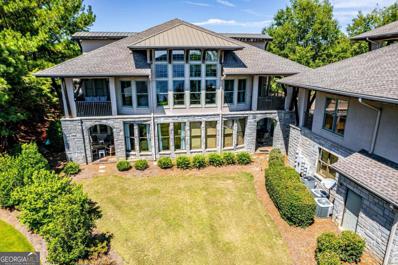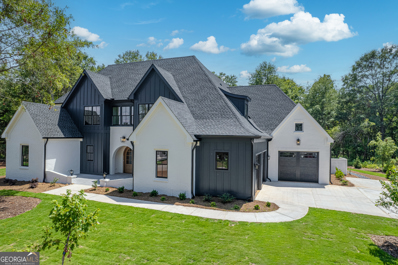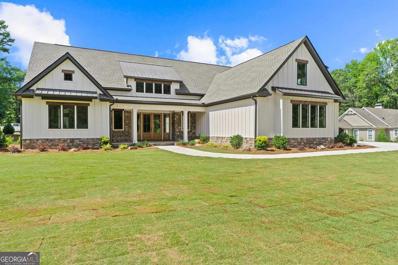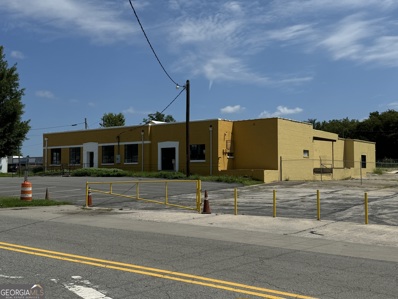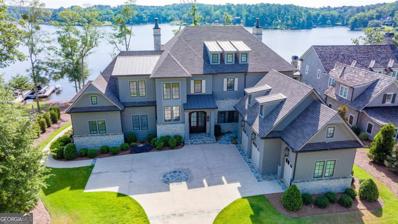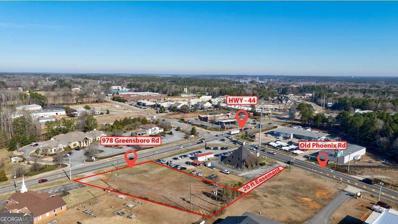Eatonton GA Homes for Rent
$495,000
240 Shelton Drive Eatonton, GA 31024
- Type:
- Single Family
- Sq.Ft.:
- 1,984
- Status:
- Active
- Beds:
- 3
- Lot size:
- 0.3 Acres
- Year built:
- 1968
- Baths:
- 2.00
- MLS#:
- 10376212
- Subdivision:
- LITTLE RIVER VIEW
ADDITIONAL INFORMATION
DEEP WATER - DOUBLE BOATHOUSE - ADORABLE LAKE COTTAGE - FIRST TIME EVER ON MARKET! This 3 bedroom 2 bath with additional flex space offers prime lake frontage. Large open kitchen to family room. GORGEOUS VIEWS - LAKESIDE SCREENED PORCH - LAKESIDE DECK - This cutie is all you need to enjoy the best Lake Sinclair has to offer! Pontoon boat conveys. Lease strip $100/year.
- Type:
- Condo
- Sq.Ft.:
- 324
- Status:
- Active
- Beds:
- 1
- Year built:
- 2004
- Baths:
- 1.00
- MLS#:
- 10376174
- Subdivision:
- The Lodge On Lake Oconee
ADDITIONAL INFORMATION
Looking for the perfect Investment Property or just a Great Place for a Weekend away at Beautiful Lake Oconee? This Partially Renovated King Unit at The Lodge At Lake Oconee fits the bill! Renovations Include Fresh Paint, New Carpet, Bedding Plus the Unit comes Completely Furnished with Mini Fridge & Microwave. The Lodge Allows Owners the Option to Place their Unit into the Rental Program to Generate Extra Cash Flow when You are not Using it Especially During Master Week, Summer and Fall, which are Always Busy at Lake Oconee. The Management Company Handles all of the Rental Responsibilities including Reservations, Housekeeping & Maintenance The Lodge is a Full Service Condo/Hotel offering Amenities which include 8 day use docks for Owners/Guests, Outdoor Pool, Gym, Sauna, Meeting Rooms, Business center and a Large parking lot that accommodates RV's, Boats & Trailers. Seller Offering $2,000 in Closing Costs for Full Price Offer - Appointment Required to Show.
- Type:
- Land
- Sq.Ft.:
- n/a
- Status:
- Active
- Beds:
- n/a
- Lot size:
- 1.88 Acres
- Baths:
- MLS#:
- 10375639
- Subdivision:
- None
ADDITIONAL INFORMATION
Prime Development Opportunity in a Thriving Location! Welcome to 690 Harmony Road W - an exceptional 1.8-acre parcel offering endless possibilities! This expansive lot is perfect for developers, investors, or builders looking to take advantage of a highly sought-after area. Boasting incredible development potential, this property is ideally suited for residential, commercial, or mixed-use projects (subject to zoning approvals). Located in a growing community, this land offers convenient access to schools, shopping centers, parks, and major highways, ensuring ease of living for future occupants or business ventures. With close proximity to local amenities and essential services, this property is positioned to thrive in a neighborhood known for its strong real estate appreciation. Whether you're looking to build your dream home on a sprawling private estate, subdivide for a multi-residential development, or establish a commercial presence, the opportunities here are as vast as the land itself. Don't miss out on this rare chance to own a prime piece of real estate in a rapidly expanding market. Book a site visit today and start planning your next big project!
- Type:
- Single Family
- Sq.Ft.:
- 1,776
- Status:
- Active
- Beds:
- 3
- Lot size:
- 0.84 Acres
- Year built:
- 1988
- Baths:
- 2.00
- MLS#:
- 10373720
- Subdivision:
- LANDING
ADDITIONAL INFORMATION
Here's a lake home that checks ALL the boxes. A site biult home with an open great room, beautiful living area and kitchen, a screened porch with fans for bug free evenings, 2 nice sized bedrooms and full bath on the main level and a large upstairs loft bedroom with a full bath. Now lets talk about the lake area outside. A nice gentle sloped lot, with walkway tha leads to single boathouse with 2 slips and deep water, a low maintenance yard (you won't be spending leasure time at the lake on a lawn mower), an outdoor firepit and patio for cool fall evenings, a very nice metal garage to keep your lake toys secure and out of the weather. All said 116 Southlake Dr. has everything a lake home should be and could be for summer and year round enjoyment. Put this home on your "must see" list.
$483,000
110 Farriers Lane Eatonton, GA 31024
- Type:
- Single Family
- Sq.Ft.:
- 2,655
- Status:
- Active
- Beds:
- 4
- Lot size:
- 1.1 Acres
- Year built:
- 2024
- Baths:
- 3.00
- MLS#:
- 10372657
- Subdivision:
- Carriage Cove
ADDITIONAL INFORMATION
Finished and ready to close! The builder is offering a 2/1 buy down with the preferred lender - call for details on the discounted payments. Brand new home built by Green Park Homes with view of the lake from the front porch. This home is nestled on a one acre private lot across from Lake Oconee. This community is very convenient to Harmony Crossing shops and restaurants and has boat access just 3 minutes from the community. This fantastic open floorplan has the owners suite and another bedroom on the main level. You will love cooking at home in this incredible kitchen with abundant cabinetry and stainless steel appliances. The family room is open to the kitchen and boasts vaulted ceilings, luxury vinyl plank floors and a linear electric fireplace. Unwind after a day of boating on the covered porch with a wood burning fireplace overlooking the spacious and level yard. Upstairs you will find two additional bedrooms, bathroom and a large media room! The home has a third car garage to hold all your lake toys! Don't miss this opportunity to live your best lake life! This home is finished and ready to close.
$489,000
106 Farriers Lane Eatonton, GA 31024
- Type:
- Single Family
- Sq.Ft.:
- 2,655
- Status:
- Active
- Beds:
- 4
- Lot size:
- 1.1 Acres
- Year built:
- 2024
- Baths:
- 3.00
- MLS#:
- 10372636
- Subdivision:
- Carriage Cove
ADDITIONAL INFORMATION
Finished and ready to close! The builder is offering a 2/1 buy down with the preferred lender - call for details on the discounted payments. Brand new home built by Green Park Homes with view of the lake from the front porch. This home is nestled on a one acre private lot across from Lake Oconee. This community is very convenient to Harmony Crossing shops and restaurants and has boat access just 3 minutes from the community. This fantastic home has an oversized 3rd car garage for boat/jet ski storage. This open floorplan has the owners suite and another bedroom on the main level. You will love cooking at home in this incredible kitchen with abundant cabinetry and stainless steel appliances. The family room is open to the kitchen and boasts vaulted ceilings, luxury vinyl plank floors and a linear electric fireplace. Unwind after a day of boating on the covered porch with a wood burning fireplace overlooking the spacious and level yard. Upstairs you will find two additional bedrooms, bathroom and a large media room! The home has a third car garage to hold all your lake toys! Don't miss this opportunity to live your best lake life! This home is finished and ready to close by the holidays!
- Type:
- Single Family
- Sq.Ft.:
- 1,580
- Status:
- Active
- Beds:
- 3
- Lot size:
- 1.75 Acres
- Year built:
- 2005
- Baths:
- 2.00
- MLS#:
- 10374375
- Subdivision:
- EDGEWATER POINT
ADDITIONAL INFORMATION
Nature Lover's Delight on Lake Sinclair! Come take a look at this newly remodeled 3-bedroom, 2-bath A-Frame nestled on almost 2 private acres in Putnam County, offering both adventure and tranquility. The home features a brand new HVAC system, all-new flooring, fresh paint, and a new roof, making it move in ready for it's next owner. The kitchen is equipped with all new appliances, including the washer and dryer, making life easy from day one. Step outside to explore the beauty of Lake Sinclair - head left to enjoy the larger water areas or venture right in a kayak or canoe to discover the peaceful shoals at Murder Creek. With abundant wildlife, plenty of space to roam, and a well equipped shop, this home is perfect for nature lovers or those seeking a serene lakeside retreat. Don't miss the opportunity to claim your perfect spot on Lake Sinclair.
- Type:
- Townhouse
- Sq.Ft.:
- 3,020
- Status:
- Active
- Beds:
- 3
- Lot size:
- 0.03 Acres
- Year built:
- 2007
- Baths:
- 4.00
- MLS#:
- 10373578
- Subdivision:
- Blue Heron Cove
ADDITIONAL INFORMATION
Whether you're seeking a primary residence, weekend getaway or rental investment, this property checks all the boxes.-- a stunning waterfront townhouse in Blue Heron Cove on Lake Oconee. This 3-bedroom, 3.5-bath home features an open floor plan with a blend of hardwood and carpet flooring. The oversized primary suite, which overlooks the lake, and an additional bedroom are located on the second floor. The kitchen boasts granite countertops and stainless steel appliances, flowing into the dining and living rooms, where you'll find built-ins, a fireplace, and french doors leading to a covered patio-ideal for relaxing and entertaining. The terrace level offers a third bedroom, bath, laundry room, kitchenette, family room with a second fireplace, covered patio, and a separate entrance. Amenities include a clubhouse, pool, and day-use docks. Located in the heart of Lake Oconee, close to shopping, restaurants, and Publix. Perfect as a full-time residence or as a GREAT INVESTMENT OPPORTUNITY WITH PROVEN RENTAL HISTORY - $4000/mo.
- Type:
- Single Family
- Sq.Ft.:
- 3,144
- Status:
- Active
- Beds:
- 4
- Lot size:
- 0.96 Acres
- Year built:
- 2004
- Baths:
- 3.00
- MLS#:
- 10372983
- Subdivision:
- Loch Haven
ADDITIONAL INFORMATION
THIS WATERFRONT HOME ON LAKE OCONEE OFFERS A SERENE RETREAT WITH ITS TRANQUIL SETTING AND IMMACULATE FEATURES. WITH FOUR BEDROOMS AND THREE BATHS, THERE'S AMPLE SPACE FOR EVERYONE TO RELAX AND ENJOY THE BEAUTY OF THE SURROUNDINGS. THE WELL-APPOINTED EAT-IN KITCHEN BOASTS GRANITE COUNTERTOPS AND STAINLESS STEEL APPLIANCES, PROVIDING A PERFECT SPACE FOR PREPARING MEALS WHILE TAKING IN VIEWS OF THE LAKE. THE GREAT ROOM FEATURES A DINING AREA AND A STONE FIREPLACE, CREATING A COZY ATMOSPHERE FOR GATHERINGS WITH FRIENDS AND FAMILY. ADDITIONALLY, THE GREAT ROOM OPENS UP TO A SCREENED PORCH, OFFERING A SEAMLESS TRANSITION BETWEEN INDOOR AND OUTDOOR LIVING SPACES. FOR THOSE WHO LOVE TO ENTERTAIN, THE ENORMOUS FAMILY ROOM PROVIDES THE IDEAL SPACE, COMPLETE WITH A BAR, TV AREA, AND PLENTY OF ROOM FOR ACTIVITIES LIKE POOL OR PING PONG. THE LEVEL LOT ENSURES EASY ACCESS TO THE WATER, WHERE A DOCK AWAITS WITH BOAT AND JET SKI LIFTS, MAKING IT CONVENIENT TO ENJOY WATER SPORTS AND LEISURELY DAYS ON THE LAKE. OVERALL, THIS PROPERTY OFFERS A VERY PRETTY SETTING, PERFECT FOR THOSE SEEKING PEACE, QUIET, AND WATERFRONT LIVING.
- Type:
- Condo
- Sq.Ft.:
- 1,640
- Status:
- Active
- Beds:
- 2
- Lot size:
- 0.03 Acres
- Year built:
- 2007
- Baths:
- 2.00
- MLS#:
- 10372331
- Subdivision:
- Cuscowilla
ADDITIONAL INFORMATION
Stunning Fully Furnished Lakefront Condo in Sojourn at Cuscowilla! Discover serene lakeside living with this beautiful 2-bedroom, 2-bathroom condo located in the highly sought-after gated golf community of Cuscowilla. Situated on a prime point lot at Sojourn offering lake views and an unbeatable location. This unit offers a spacious open floor plan that flows seamlessly from the kitchen to the living area with 10 ft ceilings and boasts a wall of windows with a courtyard/lake view as well as access to the covered porch. Relax in the genourusly sized owners suite with lake view, large bath with dual sinks, garden tub, seperate shower and walk-in closet. An additional bedroom and bath is perfect for friends and family to join you for a weekend of golf at Lake Oconee. Completing this unit is granite countertops, crown molding, stainless steel appliances and a walk-in pantry. Sojourn amenities include covered owners parking area, guest parking lot, lakeside pavilion, community grilling area, entertaing space, lakefront beach and restroom. Located in the heart of Cuscowilla, you're just a short walk or golf cart ride away from the Clubhouse, swimming pool, and golf course. Plus, a Cuscowilla Residential Golf Membership is available for those who want to enhance their lifestyle. Being sold fully furnished minus a few personal items. One year home warranty conveys to buyer at closing!! Condo Fees: $483.42 per month. Don't miss this opportunity to own a slice of paradise! Contact us today to schedule a viewing.f
$2,495,000
205 Eagles Way Eatonton, GA 31024
- Type:
- Single Family
- Sq.Ft.:
- n/a
- Status:
- Active
- Beds:
- 4
- Lot size:
- 0.53 Acres
- Year built:
- 2024
- Baths:
- 6.00
- MLS#:
- 10371675
- Subdivision:
- Cuscowilla
ADDITIONAL INFORMATION
PRESENTING COMFORTABLE ELEGANCE AT IT'S FINEST...205 EAGLE'S WAY! METICULOUSLY CRAFTED BY RIGHT ANGLE CONSTRUCTION, THIS CUSTOM HOME IS DESIGNED WITH HIGH-QUALITY FEATURES AND AMENITIES THAT CATER TO THE SOPHISTICATED BUYER. THE INTERIOR SEAMLESSLY INTEGRATES WITH THE EXTERIOR, MAKING IT THE IDEAL PLACE TO ENTERTAIN. THE GREAT ROOM PROVIDES STUNNING VIEWS OF THE WALKOUT LEVEL POOL AND SPA. THE KITCHEN FEATURES CUSTOM CABINETS, SPACIOUS QUARTZITE ISLAND, THERMADOR APPLIANCES, AND A WORKING BUTLER'S PANTRY COMPLETE WITH SINK AND FULL SIZED BEVERAGE REFRIGERATOR. OTHER FEATURES INCLUDE A MUDROOM, DEDICATED POOL BATH, SONOS SOUND SYSTEM, ARCHED ENTRYWAYS, WHITE OAK COFFERED CEILING JUST TO NAME A FEW. THE PRIMARY SUITE IS THE EPITOME OF SOPHISTICATION. STEP OUT OF THE SOAKING TUB TO HEATED FLOORS IN THE SPACIOUS BATH. ENJOY A WALK-IN DRESSING ROOM AND DEDICATED LAUNDRY CLOSET. UPSTAIRS, YOU WILL FIND 4 ADDITIONAL BEDROOMS, LAUNDRY ROOM AND A LARGE FLEX SPACE IDEAL FOR A KIDS' DEN. THIS PROPERTY IS LOCATED IN THE HAWK'S RIDGE SECTION OF CUSCOWILLA ON LAKE OCONEE. AN ASSIGNED BOAT SLIP CONVEYS FOR YOUR FUN FILLED DAYS ON THE WATER. A FULL GOLF MEMBERSHIP (NO INITIATION FEE) IS INCLUDED.
- Type:
- Single Family
- Sq.Ft.:
- 2,928
- Status:
- Active
- Beds:
- 4
- Lot size:
- 0.87 Acres
- Year built:
- 2024
- Baths:
- 4.00
- MLS#:
- 10371556
- Subdivision:
- Chapel Springs
ADDITIONAL INFORMATION
NEW CONSTRUCTION top quality custom home by SmithBuilt in Chapel Springs subdivision. Chapel Springs is a gated community with playground, swimming pool, and community boat ramp. A modern open floor plan with 4 bedrooms and 3.5 bathrooms!! Vaulted ceilings, stacked stone fireplace, and other upgrades. Large covered back porch with outdoor grilling built in, covered front porch. Not many new properties available at this price point with access to Lake Oconee in a gated community! Located 10 minutes from Publix, restaurants, and other shopping Lake Oconee has to offer.
- Type:
- Business Opportunities
- Sq.Ft.:
- 14,536
- Status:
- Active
- Beds:
- n/a
- Lot size:
- 1.25 Acres
- Year built:
- 1960
- Baths:
- MLS#:
- 10370160
ADDITIONAL INFORMATION
COMPLETE RENOVATION ALMOST DONE!! High Visibility High Traffic Count Buildings! Two large brick-and-mortar warehouses located on a 1.25-acre lot. Great location situated next to the NEW MCDONALDS restaurant, across from ACE Hardware!! Building One is 10,186 square feet, 4 large rollup doors 3 of them are electric, each of the Rollups can accommodate semi-trailers, office space, and warehouse space. Truck scales up to 100,000 pounds. Building Two is 4350 square feet, with one large roll-up door. Access to the railroad in the rear of the building This can be a multi-use property, formerly a dairy building. New chain link safety fence installed, New Complete Exterior Paint job, new glass, new wood floors, updated lighting, front parking lot newly paved and striped. Plenty of office space or make this a thriving indoor sports complex! The possibilities are endless with this property! There is no property like it in the area. Now is a great time to grow your business at an amazing new location! A brewery/tap room, arcade, or indoor sports (ex: golf simulator). Full-court basketball. Give me a call, and we can discuss your opportunities!
$4,750,000
202 Eagles Way Eatonton, GA 31024
- Type:
- Single Family
- Sq.Ft.:
- 7,890
- Status:
- Active
- Beds:
- 5
- Lot size:
- 0.46 Acres
- Year built:
- 2018
- Baths:
- 8.00
- MLS#:
- 10369553
- Subdivision:
- Cuscowilla
ADDITIONAL INFORMATION
EXCEPTIONAL LAKEFRONT RESIDENCE WITH BREATHTAKING VIEWS FROM VIRTUALLY EVERY ROOM, FEATURING EXPANSIVE PORCHES, A POOL, AND AN ELEVATOR. CRAFTED BY DREAMBUILT IN 2018, NO EXPENSE WAS SPARED IN CREATING THIS UNIQUE MASTERPIECE. THE OPEN FLOOR PLAN BOASTS CUSTOM-BUILT CABINETS AND A FIREPLACE IN THE SPACIOUS GREAT ROOM, SEAMLESSLY CONNECTING TO THE DINING AREA AND KITCHEN. THE MAIN LEVEL HOSTS A MASTER SUITE WITH STUNNING VIEWS, A LAVISH BATHROOM, A SEPARATE SITTING AREA, AND A PORCH.THIS 6-BEDROOM, 7-BATHROOM PROPERTY IS ADORNED WITH LUXURIOUS FEATURES, INCLUDING A LAP POOL, A MAXIMUM DOCK, AND EXPANSIVE PORCHES ON BOTH UPPER AND LOWER LEVELS, COMPLEMENTED BY A SCREENED PORCH ON THE MAIN LEVEL. THE KITCHEN OFFERS BEAUTIFUL LAKE VIEWS, STATE-OF-THE-ART APPLIANCES, AND A SPACIOUS WALK-IN PANTRY. WITH LAUNDRY ROOMS ON ALL THREE LEVELS, A 3-CAR GARAGE, AND ADA ACCOMMODATING FEATURES, THIS HOME IS DESIGNED FOR CONVENIENCE AND LUXURY.FUTURE HOMEOWNERS WILL RELISH IN THE AMENITIES OF CUSCOWILLA, INCLUDING THE COORE-CRENSHAW DESIGNED GOLF COURSE AND THE NEWLY CONSTRUCTED CLUBHOUSE, RESTAURANT, AND FITNESS FACILITY.
- Type:
- Single Family
- Sq.Ft.:
- 2,451
- Status:
- Active
- Beds:
- 4
- Lot size:
- 0.25 Acres
- Year built:
- 2024
- Baths:
- 3.00
- MLS#:
- 7448302
- Subdivision:
- Harmony Farms
ADDITIONAL INFORMATION
Lot 83 - The Jackson - Unique 4 bedroom / 3 bath home with formal dining room, study and guest room on the main level. The open kitchen with large serving bar, breakfast area and family room with fireplace are perfect for entertaining. Walk-in pantry, mud room and entry foyer are additional features on the main level. The Owner's retreat is located upstairs and boasts a trey ceiling, double vanity bath, an enlarged shower plus a generous walk-in closet. There are 2 additional bedrooms upstairs, both with walk-in closets. Discover the many amenities this beautiful community offers, including a clubhouse, swimming pool, playground and pickleball courts. Under Construction. Estimated completion December 2024.
- Type:
- Single Family
- Sq.Ft.:
- 2,451
- Status:
- Active
- Beds:
- 4
- Lot size:
- 0.25 Acres
- Year built:
- 2024
- Baths:
- 3.00
- MLS#:
- 10369162
- Subdivision:
- Harmony Farms
ADDITIONAL INFORMATION
Lot 83 - The Jackson - Unique 4 bedroom / 3 bath home with formal dining room, study and guest room on the main level. The open kitchen with large serving bar, breakfast area and family room with fireplace are perfect for entertaining. Walk-in pantry, mud room and entry foyer are additional features on the main level. The Owner's retreat is located upstairs and boasts a trey ceiling, double vanity bath, an enlarged shower plus a generous walk-in closet. There are 2 additional bedrooms upstairs, both with walk-in closets. Discover the many amenities this beautiful community offers, including a clubhouse, swimming pool, playground and pickleball courts. Under Construction. Estimated completion December 2024. Up to $10,000 buyer incentive when using our preferred lender.
- Type:
- Single Family
- Sq.Ft.:
- 2,904
- Status:
- Active
- Beds:
- 4
- Lot size:
- 0.29 Acres
- Year built:
- 2024
- Baths:
- 3.00
- MLS#:
- 7448055
- Subdivision:
- Harmony Farms
ADDITIONAL INFORMATION
Lot 82 - The Hayden - A distinctive 4 bedroom home with a formal dining room and Guest suite on the main level. The family room has a fireplace and is open to the kitchen and breakfast. Upstairs the Owner's suite features a tray ceiling, double vanity bath with separate tub and shower and large walk-in closet. This home comes with 2 additional bedrooms upstairs, a full bath and a media room. Discover the many amenities this beautiful community offers, including a clubhouse, swimming pool, playground and pickleball courts. Under Construction. Estimated completion December 2024.
- Type:
- Single Family
- Sq.Ft.:
- 2,904
- Status:
- Active
- Beds:
- 4
- Lot size:
- 0.29 Acres
- Year built:
- 2024
- Baths:
- 3.00
- MLS#:
- 10368795
- Subdivision:
- Harmony Farms
ADDITIONAL INFORMATION
Lot 82 - The Hayden - A distinctive 4 bedroom home with a formal dining room and Guest suite on the main level. The family room has a fireplace and is open to the kitchen and breakfast. Upstairs the Owner's suite features a tray ceiling, double vanity bath with separate tub and shower and large walk-in closet. This home comes with 2 additional bedrooms upstairs, a full bath and a media room. Discover the many amenities this beautiful community offers, including a clubhouse, swimming pool, playground and pickleball courts. Under Construction. Estimated completion December 2024. Up to $10,000 buyer incentive when using our preferred lender.
$2,299,000
310 Cold Branch Road Eatonton, GA 31024
- Type:
- Single Family
- Sq.Ft.:
- 5,760
- Status:
- Active
- Beds:
- 5
- Lot size:
- 1.71 Acres
- Year built:
- 2024
- Baths:
- 6.00
- MLS#:
- 10368530
- Subdivision:
- None
ADDITIONAL INFORMATION
Beach front lake cottage meets modern Pasco. Welcome to 310 Cold Branch. A newly constructed lake home, with stunning views from all levels on the most sought-after Rooty Creek area of Lake Sinclair. This custom built 3 story home comes complete with your own ELEVATOR! Double boathouse, deep water with 110+ feet of water frontage and your own beautiful white sandy beach with Palm Trees! You will IMMEDIATELY notice the quality and craftsmanship of this beautiful custom home. This home has wide plank hardwood floors, custom cabinetry and beautifully tiled baths, 5 security cameras, and a Sonos music system inside and out. The kitchen appears as though it's been lifted straight from the pages of a magazine featuring a beautifully oversized quartzite water fall island, custom cabinetry, stainless steel appliances, double ovens, 2 dishwashers, 48" gas cooktop, pot filler, custom Vent-A-Hood, Butler's Pantry and full wet bar with wine cooler. There is a separate dining room off the kitchen overlooking the white sandy beach and beautiful Lake Sinclair. A Pella slider door opens up from the kitchen to your outside oasis complete with fireplace, Sonos sound system, ceiling fans and cable rail system. The Primary suite is located on the main floor and includes a custom walk-in closet, a sitting area that opens to the covered porch with fireplace. The primary bath has a luxurious custom tiled shower with double shower heads, a beautiful soaker tub and double vanities. Upstairs you will find 3 additional bedrooms with 2 additional beautifully tiled custom baths. Head downstairs to the terrace level to find an awesome great room - perfect for pool table, theater, game room complete with full wet bar, LED fireplace and a secondary bedroom suite with custom tile bath and Pella sliding doors that open to a beautiful custom stone porch, with an under-deck system. Your family and guests will feel pampered and enjoy the luxury of their own space. Also located on the terrace level you will find a custom laundry room, mechanical room and numerous storage closets. Don't miss the opportunity to make this exceptional property your own and enjoy the unparalleled lake lifestyle that awaits.
- Type:
- Single Family
- Sq.Ft.:
- 2,188
- Status:
- Active
- Beds:
- 4
- Lot size:
- 0.29 Acres
- Year built:
- 2024
- Baths:
- 3.00
- MLS#:
- 10368372
- Subdivision:
- Harmony Farms
ADDITIONAL INFORMATION
Lot 117 - The Everett - Perfect ranch home with 4 bedrooms/3 baths. No need for stairs with this split bedroom design featuring an Owner's suite with tray ceiling, double vanity, separate tub and shower and walk-in closet. Private Guest room with full bath plus 2 additional large bedrooms are also on the main. The bright family room is the center of this home and has a fireplace. The kitchen and breakfast have a view to the family room and feature a large pantry, serving bar and lots of counter space. Discover the many amenities this beautiful community offers, including a clubhouse, swimming pool, playground and pickleball courts. Under Construction. Estimated completion December 2024. Up to $10,000 buyer incentive when using our preferred lender.
- Type:
- Single Family
- Sq.Ft.:
- 2,188
- Status:
- Active
- Beds:
- 4
- Lot size:
- 0.29 Acres
- Year built:
- 2024
- Baths:
- 3.00
- MLS#:
- 7447752
- Subdivision:
- Harmony Farms
ADDITIONAL INFORMATION
Lot 117 - The Everett - Perfect ranch home with 4 bedrooms/3 baths. No need for stairs with this split bedroom design featuring an Owner's suite with tray ceiling, double vanity, separate tub and shower and walk-in closet. Private Guest room with full bath plus 2 additional large bedrooms are also on the main. The bright family room is the center of this home and has an option for a fireplace. The kitchen and breakfast have a view to the family room and feature a large pantry, serving bar and lots of counter space. Discover the many amenities this beautiful community offers, including a clubhouse, swimming pool, playground and pickleball courts. Under Construction. Estimated completion December 2024.
- Type:
- Business Opportunities
- Sq.Ft.:
- n/a
- Status:
- Active
- Beds:
- n/a
- Lot size:
- 0.91 Acres
- Year built:
- 1700
- Baths:
- MLS#:
- 10366697
ADDITIONAL INFORMATION
A true gem in Putnam County along Highway 44. This vacant land tract is zoned C-2, a rarity in Putnam County on Highway 44, allowing for many zoning uses. Property could be food use, auto uses, car wash, and most any other general commercial use that you can dream of. The location is in the prime area of the Lake Oconee business district. Cleared, mostly level lot, with direct access from Highway 44 and an easement granting access (and signage) from Old Phoenix Road. Owner has reserved and paid Piedmont Water credit for water/sewer capacity up to 3,000 gallons.
- Type:
- Single Family
- Sq.Ft.:
- 2,109
- Status:
- Active
- Beds:
- 4
- Lot size:
- 0.24 Acres
- Year built:
- 2024
- Baths:
- 3.00
- MLS#:
- 10366327
- Subdivision:
- Harmony Farms
ADDITIONAL INFORMATION
Lot 118 - The Carson - Exceptional ranch home with a 4 bedroom design that features a guest room with full bath plus 2 additional bedrooms and bath on the main level. The Owner's retreat is privately situated in the rear of the home with a double vanity, enlarged shower and walk-in closet. The generous family room opens to the kitchen and breakfast with lots of windows, open serving bar, and pantry. Discover the many amenities this beautiful community offers, including a clubhouse, swimming pool, playground and pickleball courts. Under Construction. Estimated completion December 2024. Up to $10,000 buyer incentive when using our preferred lender.
- Type:
- Single Family
- Sq.Ft.:
- 2,109
- Status:
- Active
- Beds:
- 4
- Lot size:
- 0.24 Acres
- Year built:
- 2024
- Baths:
- 3.00
- MLS#:
- 7446015
- Subdivision:
- Harmony Farms
ADDITIONAL INFORMATION
Lot 118 - The Carson - Exceptional ranch home with a 4 bedroom design that features a guest room with full bath plus 2 additional bedrooms and bath on the main level. The Owner's retreat is privately situated in the rear of the home with a double vanity, enlarged shower and walk-in closet. The generous family room opens to the kitchen and breakfast with lots of windows, open serving bar, and pantry. Discover the many amenities this beautiful community offers, including a clubhouse, swimming pool, playground and pickleball courts. Under Construction. Estimated completion December 2024.
- Type:
- Single Family
- Sq.Ft.:
- 1,248
- Status:
- Active
- Beds:
- 3
- Lot size:
- 2.66 Acres
- Year built:
- 1998
- Baths:
- 2.00
- MLS#:
- 10365159
- Subdivision:
- Long Shoals Plantation
ADDITIONAL INFORMATION
Partial remodeled home just needs your finishing touch. Being sold in as is condition. 3bed 2 bath 1248 sq ft. MUST REACH OUT TO SCHEDULING ASSISTANT AT (706-420-4441) BETWEEN HOURS OF 10 AM TO 6:30 PM EST FOR All SHOWINGS. SELLER ASSISTED BY POA. DO NOT UNDER ANY CIRCUMSTANCES KNOCK ON DOOR OR GO TO PROPERTY WITHOUT SETTING AN APPT.

The data relating to real estate for sale on this web site comes in part from the Broker Reciprocity Program of Georgia MLS. Real estate listings held by brokerage firms other than this broker are marked with the Broker Reciprocity logo and detailed information about them includes the name of the listing brokers. The broker providing this data believes it to be correct but advises interested parties to confirm them before relying on them in a purchase decision. Copyright 2024 Georgia MLS. All rights reserved.
Price and Tax History when not sourced from FMLS are provided by public records. Mortgage Rates provided by Greenlight Mortgage. School information provided by GreatSchools.org. Drive Times provided by INRIX. Walk Scores provided by Walk Score®. Area Statistics provided by Sperling’s Best Places.
For technical issues regarding this website and/or listing search engine, please contact Xome Tech Support at 844-400-9663 or email us at [email protected].
License # 367751 Xome Inc. License # 65656
[email protected] 844-400-XOME (9663)
750 Highway 121 Bypass, Ste 100, Lewisville, TX 75067
Information is deemed reliable but is not guaranteed.
Eatonton Real Estate
The median home value in Eatonton, GA is $432,500. This is higher than the county median home value of $365,100. The national median home value is $338,100. The average price of homes sold in Eatonton, GA is $432,500. Approximately 66.48% of Eatonton homes are owned, compared to 18.57% rented, while 14.95% are vacant. Eatonton real estate listings include condos, townhomes, and single family homes for sale. Commercial properties are also available. If you see a property you’re interested in, contact a Eatonton real estate agent to arrange a tour today!
Eatonton, Georgia has a population of 6,278. Eatonton is less family-centric than the surrounding county with 12.55% of the households containing married families with children. The county average for households married with children is 19.69%.
The median household income in Eatonton, Georgia is $40,304. The median household income for the surrounding county is $55,757 compared to the national median of $69,021. The median age of people living in Eatonton is 42.9 years.
Eatonton Weather
The average high temperature in July is 92.2 degrees, with an average low temperature in January of 30.6 degrees. The average rainfall is approximately 45.8 inches per year, with 0.5 inches of snow per year.
