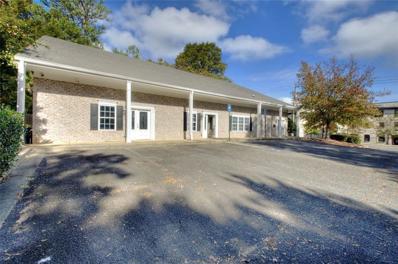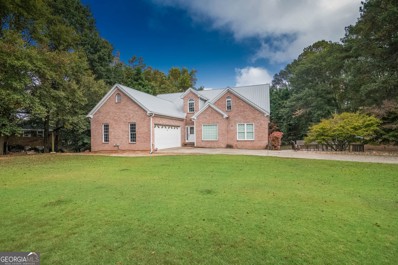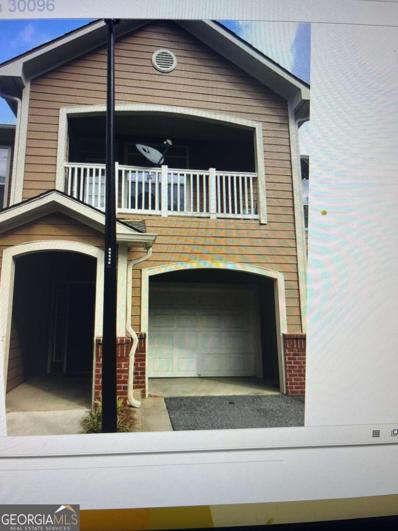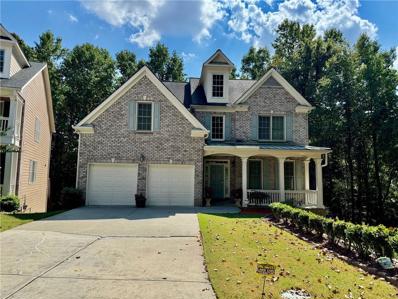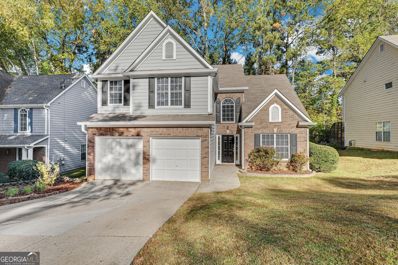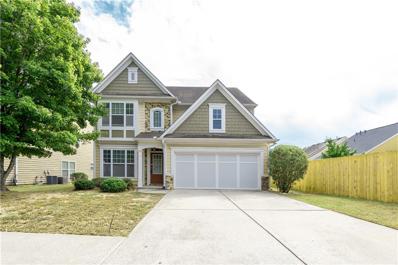Duluth GA Homes for Rent
$389,750
2688 Landington Way Duluth, GA 30096
- Type:
- Single Family
- Sq.Ft.:
- 1,550
- Status:
- Active
- Beds:
- 3
- Lot size:
- 0.32 Acres
- Year built:
- 1980
- Baths:
- 2.00
- MLS#:
- 7481025
- Subdivision:
- BERKELEY MANOR
ADDITIONAL INFORMATION
fully new renovated, new roofing, new siding, new flooring..... . must see beautiful kitchen, bathrooms. your client(s) should amaze how they would love this cozy, clean home. they will like the enlarge painted wood deck on the back of the house for their family's relaxation with trees removed/fenced huge back yard. property sited in heart of Duluth, e closed to Gwinnett place, excellent Gwinnett school system.
- Type:
- Office
- Sq.Ft.:
- n/a
- Status:
- Active
- Beds:
- n/a
- Lot size:
- 0.59 Acres
- Year built:
- 2004
- Baths:
- MLS#:
- 7480144
ADDITIONAL INFORMATION
Wonderful opportunity to start a distribution, gym, sports facility, batting cages and much more. Use your vision to convert this space. Additional 500 sqft finished office space available and can be adjoined to this space. Schedule your showing today!
- Type:
- Land
- Sq.Ft.:
- n/a
- Status:
- Active
- Beds:
- n/a
- Lot size:
- 1.11 Acres
- Baths:
- MLS#:
- 10406489
- Subdivision:
- Howell Wood
ADDITIONAL INFORMATION
OVER 1 ACRE WOODED LOT NO HOA FLAT BUILDING AREA CREEK ON PROPERTY SERVICE ROAD ACCESS CLOSE TO BERKELEY LAKE, CHATTAHOOCHEE RIVER, AND GOLFING ** What You'll See ** A scenic expanse of over an acre filled with mature trees and natural beauty, where your custom-built home can blend seamlessly into the landscape. A CREEK winds through the property, adding to the woodland charm, with a FLAT AREA TOWARD THE BACK ready for your dream home's foundation. Nearby, find views of BERKELEY LAKE and the tranquil CHATTAHOOCHEE RIVER, enhancing your sense of retreat. ** What You'll Hear ** The gentle babble of the creek provides a calming soundtrack as it flows through your property. Birds and wildlife call the surrounding trees home, filling the air with natural sounds. Close enough to civilization for convenience, yet secluded enough to be enveloped in nature's quiet moments, it's a perfect blend of peace and accessibility. ** What You'll Feel ** Experience a sense of freedom in a NO HOA community, where you have full control over your property's design. Enjoy the flexibility of using the service road access or creating a DRIVEWAY ACROSS THE CREEK. The combination of wooded seclusion and nearby amenities offers a unique balance of privacy and comfort, allowing you to feel truly at home. ** What You'll Experience ** A lifestyle enriched by proximity to BERKELEY LAKE and the CHATTAHOOCHEE RIVER, where weekend outings and scenic strolls are always close by. Indulge in leisurely days on the water, golfing at nearby courses, or simply enjoying the seclusion of your own property. This lot is more than just a place to build; it's a foundation for a life surrounded by nature, comfort, and endless possibilities.
$849,900
3598 Brock Road Duluth, GA 30096
- Type:
- Single Family
- Sq.Ft.:
- 4,049
- Status:
- Active
- Beds:
- 4
- Lot size:
- 0.65 Acres
- Year built:
- 2000
- Baths:
- 4.00
- MLS#:
- 10406269
- Subdivision:
- None
ADDITIONAL INFORMATION
Just steps from Downtown Duluth, this beautiful custom-built 4-sided brick home is perfectly situated within walking distance to schools, restaurants, shopping, and the vibrant Duluth Town Green. The main level welcomes you with a formal dining room off the foyer and a large family room boasting vaulted ceilings. The kitchen and breakfast area lead to a covered back porch, overlooking a spacious, level fenced backyard. Conveniently located off the entry foyer is an oversized laundry room and a two-car garage. Spacious owner's suite featuring a large bedroom, a walk-in closet, and a spa-like bathroom complete with double vanities, a soaking tub, and a separate shower. On the other side of the home, you'll find two additional bedrooms and a generous hall bath, offering plenty of space for family or guests. Enjoy the views of the living space from the balcony walkway leading to a fourth bedroom and bathroom, perfect for guests or a home office. The terrace level expands your living space with a fully finished daylight basement featuring interior and exterior access, and half bathroom,. This versatile space is perfect for a game room, home office, or additional living area, with an unfinished workshop and a garage/boat door for added convenience. Don't miss this exceptional opportunity to own a piece of Duluth's charm!
- Type:
- Single Family
- Sq.Ft.:
- 2,693
- Status:
- Active
- Beds:
- 4
- Lot size:
- 0.63 Acres
- Year built:
- 1993
- Baths:
- 3.00
- MLS#:
- 10404902
- Subdivision:
- Hampton Place
ADDITIONAL INFORMATION
This charming home is situated in the Hampton Place subdivision in Duluth, conveniently close to shopping and dining. Tucked away in a peaceful cul-de-sac, this well-maintained four-bedroom, two-and-a-half-bathroom home is ready for its next owner. The basement level offers great potential for customization, whether youCOre looking to create a home theater, office, or gym. With varying ceiling heights, the home feels open and spacious, and the back deck provides the ideal spot for entertaining throughout the year. The home features updated custom blinds, with the exterior siding replaced in 2020. It was freshly painted in June 2021, and a whole-house electrical surge protector was installed. In 2023, new decking and railings were added, and in July 2024, a lifetime waterproofing system by Engineered Solutions was installed. Termite bond transferrable to new owners at closing.
- Type:
- Condo
- Sq.Ft.:
- 1,220
- Status:
- Active
- Beds:
- 2
- Year built:
- 2006
- Baths:
- 2.00
- MLS#:
- 10404040
- Subdivision:
- Newbury Park
ADDITIONAL INFORMATION
Discover this impeccably maintained end-unit with 2 bedrooms and 2 full bathrooms, designed with a highly desirable roommate floor plan. The spacious master bathroom features a double vanity, separate tub, and shower, along with ample walk-in closets for both bedrooms. Hardwood floors extend throughout the unit, and a private balcony overlooks the front of the property for added charm. The kitchen is beautifully upgraded with granite countertops, a convenient sensor faucet system, and modern tile flooring. Included appliances such as the refrigerator, washer, and dryer make this home move-in ready, while the Nest thermostat, WiFi-enabled light switches, and stylish upgraded light fixtures throughout add a touch of modern luxury. Located in a gated community with a refreshing swimming pool, this home combines comfort, elegance, and convenience. Schedule your tour today to see everything it has to offer!
$759,000
2822 Salem Oak Way Duluth, GA 30096
- Type:
- Single Family
- Sq.Ft.:
- 4,581
- Status:
- Active
- Beds:
- 7
- Lot size:
- 0.58 Acres
- Year built:
- 2004
- Baths:
- 5.00
- MLS#:
- 7475673
- Subdivision:
- HAMPTON HALL
ADDITIONAL INFORMATION
This refreshed and remodeled traditional four side brick home with 7 bedrooms, 4.5 baths, bonus rooms, and a full finished basement. Remodeled gourmet white kitchen with custom white cabinets, professional appliances, slab granite counters, and center island. Spacious two-story family room with surround built-ins and fireplace, formal dining room, Owner Suite on main, spacious game room/loft, and a luxurious main floor owner suite with a walk-in closet and inviting spa retreat bath. Vaulted ceilings, updated bathrooms, plantation blinds, and a large private .58 acre lot with a new oversized deck great for enjoying the private backyard. and view. Full finished basement with gym, theatre, bar, and home school or office. Sit back and relax in your own private oasis in a cul-de-sac enclave HOA community. This home was built to entertain and impress.
- Type:
- Single Family
- Sq.Ft.:
- 2,343
- Status:
- Active
- Beds:
- 3
- Lot size:
- 0.13 Acres
- Year built:
- 1992
- Baths:
- 3.00
- MLS#:
- 10400361
- Subdivision:
- McClure Place
ADDITIONAL INFORMATION
This beautiful home in Duluth perfectly combines modern amenities with a prime location. Just a short walk from downtown Duluth, the property features a private backyard bordering a serene creek, complemented by an oversized deck perfect for relaxation and entertaining. Inside, the home showcase engineered dark wood flooring and stylish light fixtures throughout. The elegantly updated kitchen includes granite countertops and a matching backsplash. The spacious master suite stands out with plenty of natural light, a cozy sitting area, a walk-in closet, and a luxurious bathroom featuring double vanities and a walk-in shower with a glass enclosure. The secondary bedrooms offer comfort with ceiling fans, carpeting, and freshly painted walls. The shared bathroom adds to the home's functionality. The family room impresses with its two-story ceilings and a cozy wood-burning fireplace, while the versatile dining room can easily serve as a formal living area or flex room. Additional features include a flat driveway with ample parking, a top-rated school district, and convenient access to Atlanta in just 30 minutes. This home is the perfect blend of charm, comfort, and accessibility. **Up to $4,000 lender credit available and free appraisal when using preferred lender Matt Kuglin with Onward Home Mortgage**This home is also eligible for an additional 3k grant towards buyer closing costs pending qualification. You can reach him at 678.520.5200 or email him at [email protected]
- Type:
- Condo
- Sq.Ft.:
- 1,342
- Status:
- Active
- Beds:
- 2
- Lot size:
- 0.01 Acres
- Year built:
- 1990
- Baths:
- 2.00
- MLS#:
- 10402366
- Subdivision:
- Berkeley Woods
ADDITIONAL INFORMATION
Welcome to this charming 2 bedroom, 2 bath ground level condo offering both comfort and convenience! Step into the expansive living room, perfect for entertaining or cozying up by the fireplace. A bright sunroom just off the living room leads to a covered patio, ideal for relaxing with your morning coffee. The kitchen boasts stunning quartz countertops and ample space for cooking and meal prep. The master suite features an ensuite bathroom with a tub/shower combo, plus direct access to the covered patio for easy outdoor enjoyment. In-unit laundry closet included for added convenience. Don't let this one slip by!
- Type:
- Single Family
- Sq.Ft.:
- 1,952
- Status:
- Active
- Beds:
- 3
- Lot size:
- 0.28 Acres
- Year built:
- 1993
- Baths:
- 2.00
- MLS#:
- 10399798
- Subdivision:
- Woodbridge
ADDITIONAL INFORMATION
This updated cottage ranch features an open floor plan with vaulted ceilings and abundant natural light, offering scenic views of a wooded nature preserve. It includes a spacious sunroom with ground-level access to a deck, ideal for entertaining. Highlights include a renovated kitchen with modern appliances, a master suite with a newly renovated bathroom, two additional bedrooms, and a large private backyard with a storage shed. Recent updates comprise new flooring, and a replaced HVAC system. The property is conveniently located near downtown Duluth and major highways.
- Type:
- Single Family
- Sq.Ft.:
- 2,391
- Status:
- Active
- Beds:
- 4
- Lot size:
- 0.37 Acres
- Year built:
- 1987
- Baths:
- 3.00
- MLS#:
- 7474595
- Subdivision:
- St. Andrews
ADDITIONAL INFORMATION
**Charming Home in a Prime Cul-de-Sac Location in St. Andrews** Welcome to this delightful home in the highly sought-after St. Andrews neighborhood, where charm meets modern convenience! Nestled in a tranquil cul-de-sac, this property offers an inviting atmosphere and is perfect for your next chapter. Step inside to discover stunning hardwood floors on the main level, leading you to a spacious open-concept kitchen. This beautifully updated kitchen features elegant granite countertops, tile flooring, a stylish backsplash, and new under-cabinet and recessed lighting. The new sink and gas cooktop complete this culinary oasis. The main level also includes a convenient full bathroom, perfect for guests. Upstairs, you'll find three generously sized bedrooms and an additional full bathroom. The primary suite is a true retreat, boasting a luxurious ensuite bath with a new tile shower, vaulted ceilings, skylights, and a gorgeous custom stained-glass window for added privacy. When it’s time to relax, step outside to your easy-to-maintain fiberglass pool, ideal for cooling off during those hot Atlanta days. Enjoy alfresco dining on the back deck, shaded by a retractable awning for your comfort. Nature lovers will appreciate the wildlife right in your backyard! Leave the gates open, and you might be visited by local deer families who often come by to feed, as the sellers leave food out. How special is that? Plus, the large unfinished space behind the garage is a blank canvas—perfect for a workshop, extra storage, or transforming into a man cave, gym, or private office for those working from home. Additional features include a brand new hot water tank, new front gutters with LeafGuard, and HVAC systems that were replaced just five years ago. This home is ready for your personal touches—don’t miss the chance to make it your own!
- Type:
- Townhouse
- Sq.Ft.:
- n/a
- Status:
- Active
- Beds:
- 3
- Lot size:
- 0.04 Acres
- Year built:
- 2002
- Baths:
- 4.00
- MLS#:
- 10399463
- Subdivision:
- Howell Park
ADDITIONAL INFORMATION
Wow...reduced price! Welcome Investors, The seller added shower on first floor. 3 bed, 3.5 bath, Well-equipped kitchen is open to a big, bright, fireside great room with beautiful floors. Large deck with a wooded view. Master bedroom with luxury upgraded bath, walk-in closet; second bedroom also has private bath and walk-in closet! Bonus room on the first floor can be an additional bedroom, exercise room, playroom, music room - whatever your heart desires with a powder room and shower room! Great location convenient to I-85, Peachtree Industrial, Buford Highway and downtown Duluth, Markets, Restaurants, and shoppings.
$1,200,000
3786 Turnberry Court Duluth, GA 30096
- Type:
- Single Family
- Sq.Ft.:
- n/a
- Status:
- Active
- Beds:
- 4
- Lot size:
- 0.24 Acres
- Year built:
- 1995
- Baths:
- 5.00
- MLS#:
- 10394213
- Subdivision:
- Sweet Bottom Plantation
ADDITIONAL INFORMATION
Discover this fabulous opportunity to reside in the gated Sweet Bottom Plantation community, nestled along the scenic Chattahoochee River in Gwinnett County. This hidden gem offers the perfect blend of tranquility and suburban convenience. Step onto the inviting rocking chair front porch and into a spacious foyer that leads to a formal living room and an elegant banquet dining room complete with a butler's pantry. The gourmet kitchen boasts stunning granite countertops, flowing seamlessly into a cozy fireside keeping room and a warm family room. Enjoy the sun-drenched sunroom, featuring charming brick flooring and a tongue-and-groove ceiling, perfect for relaxing or entertaining. Retreat to the main level primary suite, a luxurious haven with a cozy fireplace, spa-like bath complete with a jetted tub, steam shower, and an expansive walk-in closet. The second floor offers two additional bedrooms, each with private baths and walk-in closets, plus a convenient hobby closet. An added bonus is a private third bedroom with its own kitchen, laundry room, and full bath ideal for guests or as an in-law suite.The home features a partial basement for systems and extra storage, while the beautifully landscaped courtyard, with its brick pavers and fencing, provides a serene outdoor space. The two-car garage is enhanced with epoxy floors and built-in cabinets for optimal organization. Additional highlights include heart of pine floors and plantation shutters throughout, adding charm and character to this exquisite home.Sweet Bottom Plantation is Influenced from Homes in Savannah, Charleston and the Garden District in New Orleans. Each Street has its Own Common Areas with Gazebos and Fountains. Community has Gas Lit Streets, Salt Water Pool, Lighted Tennis Courts, ClubHouse, Pickle Ball Court, Playground and Access to the River. Conveniently Located to Whole Foods, Publix, Target, Home Depot and Upscale Dining. Minutes from Atlanta Athletic Club and Top Private and Public Schools.
- Type:
- Single Family
- Sq.Ft.:
- 5,310
- Status:
- Active
- Beds:
- 4
- Lot size:
- 0.26 Acres
- Year built:
- 1997
- Baths:
- 5.00
- MLS#:
- 10393673
- Subdivision:
- Sweet Bottom Plantation
ADDITIONAL INFORMATION
Welcome to Sweet Bottom Plantation, this charming home, featuring 4 bedrooms, 3 full bathrooms, and 2 half bathrooms, along with 10-foot ceilings and custom millwork that beautifully reflect Savannah's timeless architectural tradition. This residence is ready for your personal touch and offers a comfortable living and dining layout, ideal for entertaining, complemented by an adjacent butler's pantry. Steeped in history and contemporary comfort, the terrace level is bathed in daylight, beckons with room for a pool table, custom bar, and a movie theater, promising boundless entertainment for family and guests alike. Additionally, a cozy living room adjacent to the kitchen provides a perfect space for relaxation and casual gatherings, while a separate eating area offers a delightful spot for enjoying meals. The primary bedroom, flooded with natural light, is situated on the second floor and features a spacious custom master bathroom and his and her closets. Also on this level, a Jack and Jill bedroom setup provides convenient accommodations. The fourth bedroom, located over the garage, offers versatility as a prime studio or a private retreat for teens or in-laws. The third story is stubbed for a fourth bathroom, offering potential for a fifth bedroom or customizable space. Outdoor courtyards and fountains add to the home's Savannah charm. Rest assured, this home has been meticulously maintained for the past 25 years, with notable updates including fresh paint, new windows, a home theater, a bar, and a whole-house water filter/softener system. Aluminum-framed shutters and tall crown molding add a touch of refinement. Ideally situated close to shopping malls, grocery stores, Berkeley Lake, and beautiful walking trails, this home offers an exceptional combination of serenity and convenience. Golf enthusiasts will love being just a five-minute drive from the prestigious Atlanta Athletic Club. Seize the opportunity to join this vibrant community-schedule your visit today; you won't be disappointed!
$2,675,000
3915 Muirfield Square Duluth, GA 30096
- Type:
- Single Family
- Sq.Ft.:
- 9,000
- Status:
- Active
- Beds:
- 6
- Lot size:
- 0.64 Acres
- Year built:
- 1996
- Baths:
- 7.00
- MLS#:
- 10393328
- Subdivision:
- Sweet Bottom Plantation
ADDITIONAL INFORMATION
Located in the Highly Desired and Gated Community of Sweet Bottom Plantation, this Completely Renovated Mediterranean Style Estate is Ready to Impress! Offering 6 Bedrooms and 6 1/2 Baths, Every Bedroom of this Gated Property Boasts its own Full Custom Bath. No Expense was Spared on Renovations from the Cubo Brand Designed Italian-Made Kitchen with Commercial Grade Dakor and Bosch Stainless Steel Appliances, Stunning Custom 300 Gallon Fish Tank Kitchen Back Splash, Plethora of Marble and Stone Additions, Bespoke Bathrooms, New Custom Metal Windows, and the Marble Spiral Staircase in the Grand Foyer Entrance; Each Room is it's own Unique Creation. The Renowned Kitchen Design and Finish earned itself the Design of Distinction Award from the NKBA Association, Cementing its Spot Among the Many Refined Additions to the Home. Massive Level and Fenced Backyard with Plenty of Space for a Pool with a Massive Outdoor Detached Kitchen Space. The One-Of-A-Kind Italian Chateau Style Master Bedroom and Bath is a Head Turner Washed in Tasteful Marble Additions as well as the Seamless Luxury Provided by the Custom Closet. The Wrap-Around Porches off of the Upstairs Bedroom provide plenty of outdoor living space and views of the well manicured private backyard sanctuary. Sweet Bottom Plantation is a Unique and Secluded Residential Community Bordering the Chattahoochee River roughly 30 Miles Northeast of Atlanta. The Original Concept for Sweet Bottom Plantation was to create an environment influenced by the personality and welcoming feeling of traditional American towns. To attain a diversity of Styles; Charleston, Savannah, and New England became the primary inspirations. The intention was not to create precise replicas, but provide specific historic inspirational character and feeling. Most importantly, the goal was for the character of every home to be unique, resulting in a feeling of harmonious diversity and avoiding "cookie cutter" sameness. Sweet Bottom Plantation has become one of the most special collections of historically inspired residences embodying comfortable high-class modern amenities. Owner has put over $500K in Recent Modern Upgrades.
- Type:
- Townhouse
- Sq.Ft.:
- 1,386
- Status:
- Active
- Beds:
- 2
- Lot size:
- 0.04 Acres
- Year built:
- 2002
- Baths:
- 3.00
- MLS#:
- 7467074
- Subdivision:
- Howell Park
ADDITIONAL INFORMATION
LOCATION LOCATION LOCATION! BRAND NEW CARPET (2024) and LVP in bathrooms (2024), FRESH NEW WALL PAINT, BRAND NEW ROOF (2024), BRAND NEW HVAC (2023), BRAND NEW LVP ON MAIN (2023), NEW WATER HEATER (2020), NEW APPLIANCES. Great opportunity for first time home buyer and investor. Roommate floor plan two story townhouse nestled between Buford Highway and Pleasant Hill Road, near to all shopping & dining that Pleasant Hill Road and Peachtree Industrial Blvd has to offer. The main floor has a well-equipped kitchen with pantry that opens to a backyard via a sliding door, a powder room and a spacious living room. The upstairs has two equally sized separate bedrooms each with a full bath perfect for roommates and a BRAND-NEW Washer and Dryer in the laundry. The house comes with all the appliances and is move in ready for your family to enjoy peaceful stay while staying connected to all the happenings in Duluth. A very reasonable HOA of 250 per month includes water and trash. No rental restrictions. Community amenities include pool, fitness center and a business center.
- Type:
- Townhouse
- Sq.Ft.:
- 2,010
- Status:
- Active
- Beds:
- 3
- Lot size:
- 0.05 Acres
- Year built:
- 2024
- Baths:
- 3.00
- MLS#:
- 7466880
- Subdivision:
- Evanshire
ADDITIONAL INFORMATION
~~~ NEW YEAR, NEW HOME, NEW YOU! ~~~ For a Limited Time Only - PRICE IMPROVEMENT!*** MOVE IN READY!!! The Stockton is here built by THE PROVIDENCE GROUP to make all your home dreams come true. OPEN CONCEPT LIVING offering spacious bedrooms and a kitchen that's sure to impress with a jaw dropping large island and its versatile layout and luxurious amenities, this townhome provides the perfect blend of comfort and style. You'll be captivated by the expansive kitchen and family room. The kitchen boasts warm neutral tones, quartz countertops, a single bowl stainless sink, stainless steel appliances and a stylish tile backsplash, creating a sophisticated and inviting space for cooking and entertaining. Step outside to your COVERED DECK and enjoy the sound of the birds chirping and a sunrise morning coffee. On the upper level, the expansive Owner's Suite with HUGE WALK IN CLOSET awaits, offering a tranquil retreat after a busy day. Indulge in the luxury of the owner's tiled shower washing away the stress of the day. Two additional bedrooms with walk-in closets and a shared bath completes the upper level. The unfinished terrace level presents endless possibilities to adapt to your lifestyle needs. With the HOA maintaining the exterior of the building, residents can enjoy easy living without the hassle of yard work or maintenance tasks. Plus, the pool offers a refreshing amenity for relaxation and recreation, perfect for enjoying sunny days. Located near Downtown Duluth, residents can enjoy all the amenities and attractions the area has to offer, from dining and entertainment to parks and cultural events, making it the perfect place to call home and build lasting memories with family and friends. Virtual tour of previously built Stockton plan. At TPG, we value our customer, team member, and vendor team safety. Our communities are active construction zones and may not be safe to visit at certain stages of construction. Due to this, we ask all agents visiting the community with their clients come to the office prior to visiting any listed homes. Please note, during your visit, you will be escorted by a TPG employee and may be required to wear flat, closed toe shoes and a hardhat [The Stockton]
- Type:
- Single Family
- Sq.Ft.:
- 2,417
- Status:
- Active
- Beds:
- 4
- Lot size:
- 0.33 Acres
- Year built:
- 2024
- Baths:
- 3.00
- MLS#:
- 10388634
- Subdivision:
- The Enclave At West Liddell
ADDITIONAL INFORMATION
The Baxley plan is a beautiful 4 bedroom 2.5 bath home on a basement. Open concept kitchen/family room, covered front and back porches. Whirlpool appliances, ample upgrades including quartz countertops, farm sink, lockers, Revwood laminated wood flooring and much more. Come tour this new community in a great location. Close to everything including highways, local businesses, golf courses and schools. Minutes to I-85.
- Type:
- Single Family
- Sq.Ft.:
- 3,636
- Status:
- Active
- Beds:
- 5
- Lot size:
- 0.24 Acres
- Year built:
- 2005
- Baths:
- 4.00
- MLS#:
- 7465794
- Subdivision:
- Willowstone
ADDITIONAL INFORMATION
Welcome to your future oasis, perched atop the highest point in the neighborhood! This unique lot offers breathtaking views and an exceptional opportunity to build your dream basement, with framing, electrical, and HVAC already expertly installed. Nestled within a secure, gated subdivision, you'll enjoy both privacy and peace of mind. The prime location places you just minutes away from shopping, dining, and entertainment, making it the perfect blend of tranquility and convenience. New roof installed in 2024. Don’t miss your chance to create the home you've always envisioned in this idyllic setting. Embrace the potential and start your dream project today!
- Type:
- Single Family
- Sq.Ft.:
- 4,446
- Status:
- Active
- Beds:
- 6
- Lot size:
- 0.26 Acres
- Year built:
- 2004
- Baths:
- 4.00
- MLS#:
- 10386277
- Subdivision:
- Willowstone
ADDITIONAL INFORMATION
New roof, finished basement 2 Story, 3 Side Brick in Gated Community near Sugarloaf Country Club. Wide 2 story foyer welcomes you to open view of Grand 2 Story Family Room, wide casings of Formal Living Room and Dining room. Gourmet Kitchen with Island and upgraded quality Granite counter tops. Walk in Pantry. Windows and Light throughout. Main Level has Hardwood Floors throughout with carpeted Guest bedroom. Large Master suite on Second level with Sitting Area and his/hers Walk in Closets. Great Room with fireplace and Built in Bookcases. Finished Basement with 1 bedroom and 1 full bath. Award-winning sought after Peachtree Ridge School District. Welcome Home! APPOINTMENT ONLY
$295,600
230 Brittany Court Duluth, GA 30096
- Type:
- Condo
- Sq.Ft.:
- 1,405
- Status:
- Active
- Beds:
- 3
- Year built:
- 2005
- Baths:
- 2.00
- MLS#:
- 10384374
- Subdivision:
- Hampton Arbors Condo
ADDITIONAL INFORMATION
Don't miss this opportunity to own a spacious 3 bedroom 2 bath condo in a gated community with amenities such as pool and tennis courts. This condo is conveniently located within walking distance to restaurants, shopping, and supermarket. The HOA fee covers water and sewer expenses. The condo has many upgrades, including a new AC unit installed in 2020, a new sunroom/deck window replaced in 2018 with a lifetime warranty, laminated flooring, and an upgraded kitchen countertop. This condo is move-in ready and waiting for you!
- Type:
- Townhouse
- Sq.Ft.:
- n/a
- Status:
- Active
- Beds:
- 3
- Lot size:
- 0.02 Acres
- Year built:
- 1999
- Baths:
- 3.00
- MLS#:
- 10381108
- Subdivision:
- Rogers Creek
ADDITIONAL INFORMATION
Great updated unit with new paint, 3 bedrooms, 2 .5 baths. Main level Open concept, new floors, upgraded lighting, and window treatment invite you into the living room with a cozy fireplace: kitchen features, a breakfast bar, and newly upgraded stainless steel appliances. The master bath features a double vanity, garden tub, separate shower, and a walk-in closet. Enjoy entertaining in the private fenced backyard, 1 car garage, and long driveway. Easy access to I-85 Peachtree Industrial and Buford Highway Minutes to Duluth Town and Gwinnett Arena!
$520,000
2656 Staunton Lane Duluth, GA 30096
- Type:
- Single Family
- Sq.Ft.:
- 2,231
- Status:
- Active
- Beds:
- 4
- Lot size:
- 0.14 Acres
- Year built:
- 2007
- Baths:
- 3.00
- MLS#:
- 7458601
- Subdivision:
- Thornhill Commons
ADDITIONAL INFORMATION
Welcome to this stunning single-family home in the desirable Thornhill Commons subdivision of Duluth 30097. This 2-story property boasts 4 bedrooms, 2.5 bathrooms, and a spacious 2,231 square feet of living space. Step inside to find newly painted walls and brand new flooring throughout the second floor and in the master bedroom, creating a fresh and modern atmosphere. The open concept floor plan is perfect for entertaining, with a large living room and a formal dining area. On the main level, the master bedroom is a true retreat with a bathroom and walk-in closet. Three additional bedrooms on the second floor provide plenty of space for family or guests. Outside, the backyard offers endless possibilities for outdoor enjoyment. Mostly, with a new HVAC system in place, this home is move-in ready and waiting for its new owners. Don't miss out on this incredible opportunity - schedule your showing today!
- Type:
- Townhouse
- Sq.Ft.:
- 2,666
- Status:
- Active
- Beds:
- 4
- Lot size:
- 0.02 Acres
- Year built:
- 2018
- Baths:
- 4.00
- MLS#:
- 10377532
- Subdivision:
- PARK AT PARSONS TOWN SQUARE
ADDITIONAL INFORMATION
TRUE 4 BEDROOM townhome in desirable, walkable downtown Duluth! Every upgrade imaginable in this space including, but not limited to: appliance package, quartz counters, extra large island, shiplap, trim package, Restoration Hardware lighting, water filtration system, 3 inch wood shutters, garage cabinets and more! This model has a separate dining room that will accommodate a large gathering! The kitchen features white cabinetry, quartz counters, kitchen aid appliances, wine refrigerator, as well as a deep island overlooking the family room. Family room features fireplace, built ins, and is adorned with shiplap accent. Large deck off the family room has a covered and uncovered portion. Outdoor drapes to block the sun.Perfect for entertaining and grilling! Upstairs are 3 bedrooms, including the primary suite. Laundry room with cabinetry is upstairs as well. All bathrooms have upgraded tile and counters. Downstairs you will find a TRUE 4th BEDROOM that was completed with walls and a barn door to access the bathroom. From the garage you will walk into a vestibule with a custom drop zone for bags and shoes. Gorgeous bathroom on the lower level has a stepless entry shower. Perfect en-suite for family member or guest that may have mobility issues. This unit is located in the back, giving the homeowner peace and quiet, no street noise. Downtown Duluth has so much to offer- free concerts, park area, restaurants, music theater, breweries and bakeries! All within walking distance of your new, maintenance free townhome! Come see why so many people want to call Downtown Duluth home!
$339,000
3812 Dandridge Way Duluth, GA 30096
- Type:
- Townhouse
- Sq.Ft.:
- n/a
- Status:
- Active
- Beds:
- 3
- Lot size:
- 0.04 Acres
- Year built:
- 2003
- Baths:
- 3.00
- MLS#:
- 10413949
- Subdivision:
- Grovemont
ADDITIONAL INFORMATION
Gorgeous End unit fee simple townhouse in perfect location , offering 3 bedrooms and 2.5 bathrooms with no rental restrictions. Great opportunities for both homebuyers and investors. Situated in a prime Duluth neighborhood, this townhouse offers convenient access to shopping centers, schools and parks. Water heater has been replaced. Please note washer, dryer, refrigerator and TV remains with the best offer. This won't last long.
Price and Tax History when not sourced from FMLS are provided by public records. Mortgage Rates provided by Greenlight Mortgage. School information provided by GreatSchools.org. Drive Times provided by INRIX. Walk Scores provided by Walk Score®. Area Statistics provided by Sperling’s Best Places.
For technical issues regarding this website and/or listing search engine, please contact Xome Tech Support at 844-400-9663 or email us at [email protected].
License # 367751 Xome Inc. License # 65656
[email protected] 844-400-XOME (9663)
750 Highway 121 Bypass, Ste 100, Lewisville, TX 75067
Information is deemed reliable but is not guaranteed.

The data relating to real estate for sale on this web site comes in part from the Broker Reciprocity Program of Georgia MLS. Real estate listings held by brokerage firms other than this broker are marked with the Broker Reciprocity logo and detailed information about them includes the name of the listing brokers. The broker providing this data believes it to be correct but advises interested parties to confirm them before relying on them in a purchase decision. Copyright 2025 Georgia MLS. All rights reserved.
Duluth Real Estate
The median home value in Duluth, GA is $387,400. This is higher than the county median home value of $368,000. The national median home value is $338,100. The average price of homes sold in Duluth, GA is $387,400. Approximately 56.48% of Duluth homes are owned, compared to 39.77% rented, while 3.75% are vacant. Duluth real estate listings include condos, townhomes, and single family homes for sale. Commercial properties are also available. If you see a property you’re interested in, contact a Duluth real estate agent to arrange a tour today!
Duluth, Georgia 30096 has a population of 31,506. Duluth 30096 is less family-centric than the surrounding county with 33.93% of the households containing married families with children. The county average for households married with children is 38.62%.
The median household income in Duluth, Georgia 30096 is $77,516. The median household income for the surrounding county is $75,853 compared to the national median of $69,021. The median age of people living in Duluth 30096 is 40 years.
Duluth Weather
The average high temperature in July is 88 degrees, with an average low temperature in January of 30.2 degrees. The average rainfall is approximately 53.6 inches per year, with 1 inches of snow per year.

