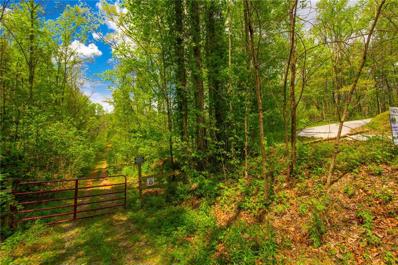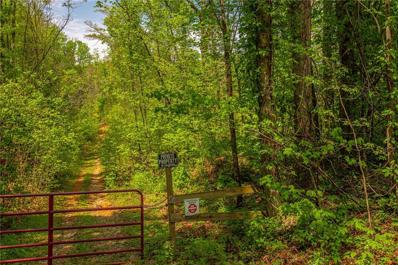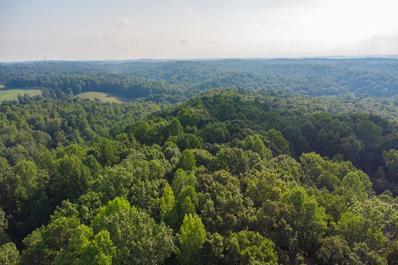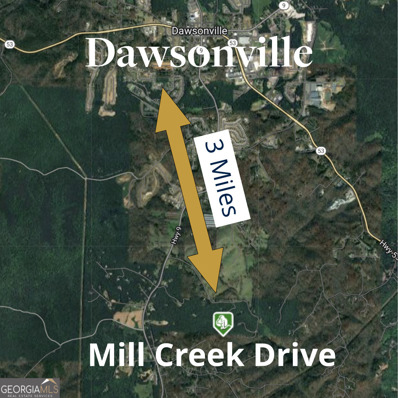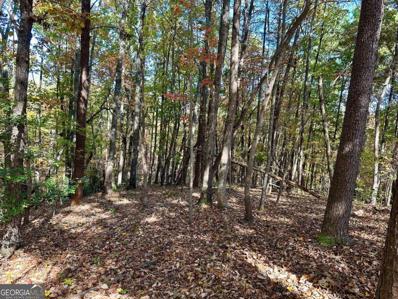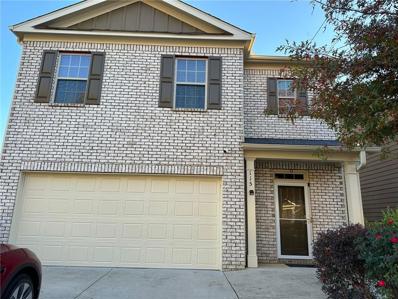Dawsonville GA Homes for Rent
- Type:
- Land
- Sq.Ft.:
- n/a
- Status:
- Active
- Beds:
- n/a
- Lot size:
- 2.66 Acres
- Baths:
- MLS#:
- 7481902
- Subdivision:
- Fields
ADDITIONAL INFORMATION
Welcome to your perfect haven nestled in country tranquility! This expansive 2.66-acre lot, located in the nature-rich landscape of Dawsonville, GA, is the ideal canvas to design your dream home - without HOA constraints! This prime piece of land is a peaceful retreat that's just a stone's throw away from the Dahlonega square, Dawsonville outlets, GA 400, Amicalola Falls, the new medical center, and countless wineries. Immerse yourself in the beauty of nature and enjoy the convenience of nearby restaurants and shopping, just a short drive away. Envision building your home between 1293 and 1321 Rider Rd, Dawsonville, GA 30534. Rest assured, upon development, an official street/house number will be assigned by the county. Lay down your roots amid nature's beauty. Don't miss out on this prime opportunity to create your custom home! Soil test complete!
- Type:
- Single Family
- Sq.Ft.:
- 2,220
- Status:
- Active
- Beds:
- 3
- Lot size:
- 1 Acres
- Year built:
- 1994
- Baths:
- 3.00
- MLS#:
- 10408164
- Subdivision:
- None
ADDITIONAL INFORMATION
Schedule to see this inviting 3 large bedroom, 3-bath home situated on a spacious 1-acre lot, conveniently close to essential amenities. The residence features living room, formal dining room, eat in kitchen with granite counters, a cozy family room with a fireplace, and a practical laundry room. Outdoor living is a delight with a large deck, welcoming front porch, and a private in-ground pool. Additional highlights include a new roof, a 2-car garage, and an extra storage building. This property blends comfort with convenience perfectly.
- Type:
- Single Family
- Sq.Ft.:
- 3,403
- Status:
- Active
- Beds:
- 5
- Lot size:
- 0.57 Acres
- Year built:
- 2024
- Baths:
- 4.00
- MLS#:
- 7481901
- Subdivision:
- Conner Farm
ADDITIONAL INFORMATION
Welcome to The Spruce, a spectacular 5 BR/4BA two-story residence located in the sought after Forsyth County Schools, offering open and spacious living throughout. The main level features a formal dining room, study w/ french doors, spacious kitchen with white cabinets, quartz countertops, double ovens, gas cooktop, sunny breakfast area, walk in pantry and great room with shiplap linear fireplace. A guest bedroom with access to the full bath are conveniently located off the garage entry. The second level features the primary suite with L-shaped double vanity, separate tub and shower and spacious walk-in closet. The three additional bedrooms all have bath access with two sharing a Jack and Jill, each with its own vanity. A large loft and spacious laundry room complete the 2nd level. A 3 car garage provides ample parking and storage space, The Spruce offers the perfect blend of luxury, functionality, and convenience. Indulge in the epitome of luxury living in The Spruce at Conner Farm, where every detail has been carefully curated.
- Type:
- Single Family
- Sq.Ft.:
- 3,495
- Status:
- Active
- Beds:
- 4
- Lot size:
- 0.5 Acres
- Year built:
- 2024
- Baths:
- 4.00
- MLS#:
- 7481887
- Subdivision:
- Conner Farm
ADDITIONAL INFORMATION
Introducing the fantastic "Redwood" floor plan by Century Communities, a luxurious Ranch Floor Plan with 4 bedrooms and 3.5 bathrooms in North Forsyth County. Step into an open concept layout highlighted with 12 Ft Ceilings in the Great Room, flooded with natural light. The gourmet kitchen features a double oven, gas cooktop, and a large island with quartz countertops. Enjoy the convenience of a separate study and spacious dining area. Two secondary bedrooms share attached bathroom. The second level bonus space includes a loft, bedroom full bath and lots of storage. This home comes with a covered front and rear patio, the perfect space for relaxation or entertaining. With a three-car garage and expansive driveway, parking and storage are plentiful. Experience luxury living at its finest with the Redwood. Conner Farm is minutes away from GA 400 and the North Georgia Premium Outlets Mall. Forsyth County Schools
- Type:
- Single Family
- Sq.Ft.:
- 3,495
- Status:
- Active
- Beds:
- 4
- Lot size:
- 0.5 Acres
- Year built:
- 2024
- Baths:
- 4.00
- MLS#:
- 7481871
- Subdivision:
- Conner Farm
ADDITIONAL INFORMATION
Introducing the fantastic "Redwood" floor plan by Century Communities, a luxurious Ranch Floor Plan with 4 bedrooms and 3.5 bathrooms in North Forsyth County. Step into an open concept layout highlighted with 12 Ft Ceilings in the Great Room, flooded with natural light. The gourmet kitchen features a double oven, gas cooktop, and a large island with quartz countertops. Enjoy the convenience of a separate study and spacious dining area. Two secondary bedrooms share attached bathroom. The second level bonus space includes a loft, bedroom full bath and lots of storage. This home comes with a covered front and rear patio, the perfect space for relaxation or entertaining. With a three-car garage and expansive driveway, parking and storage are plentiful. Experience luxury living at its finest with the Redwood. Conner Farm is minutes away from GA 400 and the North Georgia Premium Outlets Mall. Forsyth County School District.
- Type:
- Single Family
- Sq.Ft.:
- 3,403
- Status:
- Active
- Beds:
- 5
- Lot size:
- 0.51 Acres
- Year built:
- 2024
- Baths:
- 4.00
- MLS#:
- 10408005
- Subdivision:
- Conner Farm
ADDITIONAL INFORMATION
Welcome to The Spruce home a spectacular 5 BR/4BA two-story residence located in the sought after Forsyth County Schools, offering open and spacious living throughout. The main level features a formal dining room, study, spacious kitchen with lots of cabinets and countertops, sunny breakfast area, walk in pantry and great room with fireplace. A guest bedroom with access to the full bath and pocket office are conveniently located off the garage entry. The second level features the primary suite with L-shaped double vanity, separate tub and shower and spacious walk-in closet. The three additional bedrooms all have bath access with two sharing a Jack and Jill, each with its own vanity. A large loft and spacious laundry room complete the 2nd level. With a 3 car garage providing ample parking and storage space, The Spruce offers the perfect blend of luxury, functionality, and convenience. Indulge in the epitome of luxury living in The Spruce at Conner Farm, where every detail has been carefully curated
- Type:
- Single Family
- Sq.Ft.:
- 3,495
- Status:
- Active
- Beds:
- 4
- Lot size:
- 0.5 Acres
- Year built:
- 2024
- Baths:
- 4.00
- MLS#:
- 10408001
- Subdivision:
- Conner Farm
ADDITIONAL INFORMATION
Incentive used as a price reduction already and price is only with use of Sellers Preferred Lender! Introducing the fantastic "Redwood" floor plan by Century Communities, a luxurious Ranch Floor Plan with 4 bedrooms and 3.5 bathrooms in North Forsyth County. Step into an open concept layout highlighted with 12 Ft Ceilings in the Great Room, flooded with natural light. The gourmet kitchen features a double oven, gas cooktop, and a large island with quartz countertops. Enjoy the convenience of a separate study and spacious dining area. Two secondary bedrooms share attached bathroom. The second level bonus space includes a loft, bedroom full bath and lots of storage. This home comes with a covered front and rear patio, the perfect space for relaxation or entertaining. With a three-car garage and expansive driveway, parking and storage are plentiful. Experience luxury living at its finest with the Redwood. Conner Farm is minutes away from GA 400 and the North Georgia Premium Outlets Mall. Forsyth County Schoo
- Type:
- Single Family
- Sq.Ft.:
- 3,495
- Status:
- Active
- Beds:
- 4
- Lot size:
- 0.5 Acres
- Year built:
- 2024
- Baths:
- 4.00
- MLS#:
- 10407998
- Subdivision:
- Conner Farm
ADDITIONAL INFORMATION
Incentive used as a price reduction already and price is only with use of Sellers Preferred Lender! Introducing the fantastic "Redwood" floor plan by Century Communities, a luxurious Ranch Floor Plan with 4 bedrooms and 3.5 bathrooms in North Forsyth County. Step into an open concept layout highlighted with 12 Ft Ceilings in the Great Room, flooded with natural light. The gourmet kitchen features a double oven, gas cooktop, and a large island with quartz countertops. Enjoy the convenience of a separate study and spacious dining area. Two secondary bedrooms share attached bathroom. The second level bonus space includes a loft, bedroom full bath and lots of storage. This home comes with a covered front and rear patio, the perfect space for relaxation or entertaining. With a three-car garage and expansive driveway, parking and storage are plentiful. Experience luxury living at its finest with the Redwood. Conner Farm is minutes away from GA 400 and the North Georgia Premium Outlets Mall. Forsyth County School District.
- Type:
- Land
- Sq.Ft.:
- n/a
- Status:
- Active
- Beds:
- n/a
- Lot size:
- 5.05 Acres
- Baths:
- MLS#:
- 7481443
- Subdivision:
- Dawson Cove
ADDITIONAL INFORMATION
BRING YOUR PLANS AND BUILD YOUR VERY OWN HOME ON THIS 5.05 ACRE PIECE OF LAND. WOODED LOT WITH A STREAM DOWN THE RAVINE OF THE PROPERTY. JUST MINS TO GA 400, MEDICAL, SHOPPING, DINING, AND MORE.
- Type:
- Land
- Sq.Ft.:
- n/a
- Status:
- Active
- Beds:
- n/a
- Lot size:
- 5.05 Acres
- Baths:
- MLS#:
- 10407494
- Subdivision:
- Dawson Cove
ADDITIONAL INFORMATION
BRING YOUR PLANS AND BUILD YOUR VERY OWN HOME ON THIS 5.05 ACRE PIECE OF LAND. WOODED LOT WITH A STREAM DOWN THE RAVINE OF THE PROPERTY. JUST MINS TO GA 400, MEDICAL, SHOPPING, DINING, AND MORE.
- Type:
- Single Family
- Sq.Ft.:
- 1,892
- Status:
- Active
- Beds:
- 4
- Lot size:
- 0.73 Acres
- Year built:
- 2002
- Baths:
- 3.00
- MLS#:
- 10406933
- Subdivision:
- Bryn Brooke
ADDITIONAL INFORMATION
Location, Location, Location. One of the best flat, corner, fenced lots on the market today! Room to grow and expand. Great neighborhood convenient to everything. Huge, oversized bonus room. Welcoming fireplace. Oversized master with separate tub and shower, walk-in closets with plenty of storage. Flexible terms. Don't miss this one!
- Type:
- Mobile Home
- Sq.Ft.:
- 1,456
- Status:
- Active
- Beds:
- 3
- Lot size:
- 1 Acres
- Year built:
- 2004
- Baths:
- 2.00
- MLS#:
- 10412915
- Subdivision:
- None
ADDITIONAL INFORMATION
Nestled in a stunning wooded setting, this beautifully maintained home offers both tranquility and convenience, perfectly positioned between Dawsonville and Dahlonega, GA. Tastefully remodeled with thoughtful upgrades, this home boasts a new metal roof, enhancing both its durability and aesthetic appeal. Step inside to find well-appointed spaces that flow seamlessly, reflecting the care and attention that has gone into maintaining this property. With plenty of privacy, this residence is ideal for those seeking a peaceful retreat without sacrificing easy access to nearby shopping, dining, and amenities. In fantastic condition and ready to welcome new owners, this home is a rare find that combines charm, quality, and a prime location.
- Type:
- Single Family
- Sq.Ft.:
- 3,889
- Status:
- Active
- Beds:
- 6
- Lot size:
- 0.51 Acres
- Year built:
- 2024
- Baths:
- 6.00
- MLS#:
- 10413362
- Subdivision:
- Conner Farm
ADDITIONAL INFORMATION
Introducing the exquisite Hemlock floorplan at Conner Farm, where luxury meets functionality in a harmonious embrace. Boasting an opulent living experience with 6 bedrooms and 5.5 baths. Step into luxury as you enter the main floor, where a lavish Primary Suite awaits, complete with an indulgent primary bath for the ultimate relaxation. A thoughtfully designed guest suite on the main floor ensures comfort and convenience for visiting family and friends. Prepare to be enchanted by the grandeur of the 2-story family room, bathed in natural light streaming through numerous windows, creating a warm and inviting ambiance. The gourmet-style kitchen is a culinary haven, featuring built-in double ovens, a gas cooktop, and a jaw-droppingly HUGE island, perfect for culinary adventures and entertaining alike. Adorned with 42" painted white cabinets and quartz countertops, both the kitchen and primary bath exude elegance and sophistication. Journey upstairs to discover an additional 4 bedrooms, 3 baths (including a coveted jack-n-jill), and abundant storage space to accommodate all your needs. Unwind and entertain in style on the covered rear patio, where you can savor the serene views of the meticulously landscaped backyard. Elevate your lifestyle with the Hemlock I floorplan at Conner Farm - where every detail is curated to exceed your expectations and create a haven you'll be proud to call home. This home is currently under construction and due to be completed in Dec 2024. Photos/video are for illustrative purposes only.
- Type:
- Land
- Sq.Ft.:
- n/a
- Status:
- Active
- Beds:
- n/a
- Lot size:
- 18.22 Acres
- Baths:
- MLS#:
- 10407452
- Subdivision:
- None
ADDITIONAL INFORMATION
Your chance to own gorgeous, gently rolling, forested land that is convenient to Dahlonega, Ellijay, Dawsonville and Amicalola State Park. This land lies very well with multiple building sites and plenty of room to explore. Located in a desirable part of the county where both convenience and seclusion are intertwined. Tract is large enough to allow for diverse activities while light deed restrictions will protect your investment. Carpeted with native ferns, the land features beautiful foliage, a beautiful flowing creek and abundant wildlife. Tract backs up to National Forest for near endless outdoor pursuits.
- Type:
- Land
- Sq.Ft.:
- n/a
- Status:
- Active
- Beds:
- n/a
- Lot size:
- 12.24 Acres
- Baths:
- MLS#:
- 10407427
- Subdivision:
- None
ADDITIONAL INFORMATION
Your chance to own gorgeous, gently rolling, forested land that is convenient to Dahlonega, Ellijay, Dawsonville and Amicalola State Park. This land lies very well with multiple building sites and plenty of room to explore. These tracts are located in a desirable part of the county where both convenience and seclusion are intertwined. Tracts are large enough to allow for diverse activities while light deed restrictions will protect your investment; think house in one spot, camp site or getaway on another. Carpeted with native ferns, the land features beautiful foliage, flowing spring feed creeks and abundant wildlife.
- Type:
- Single Family
- Sq.Ft.:
- 1,332
- Status:
- Active
- Beds:
- 3
- Lot size:
- 0.35 Acres
- Year built:
- 2021
- Baths:
- 2.00
- MLS#:
- 7480268
- Subdivision:
- Hidden Horizon
ADDITIONAL INFORMATION
Welcome to your dream home at 223 Longview Drive, Dawsonville, GA. This stunning custom-built residence is perfectly situated on a spacious lot with breathtaking views of Lake Lanier from 3 sides of the home. The home features an inviting open-concept floor plan, complete with European white oak hardwood floors that add elegance throughout. With three spacious bedrooms and two well-appointed bathrooms, this home offers both comfort and style. The mudroom/laundry room, located off of the kitchen, is equipped with a sink and door for easy access to the driveway and garage. The full, partially finished basement is already framed, plumbed, electrical and hvac ready for your vision—whether it's an in-law suite, entertainment area, or additional living space. The opportunities are endless and easily completed with the owner already leaving the shower, the toilet, the fixtures and the area is partially completed with vents, electrical and plumbing! There are 12-inch footers in concrete slab to support an 8x52 foot side deck—perfect for entertaining or enjoying the tranquil surroundings. Enjoy the outdoors from your covered front porch, where a custom bed swing invites you to relax and take in the serene lake views YEAR ROUND. The home is clad in durable Hardiplank siding, ensuring low maintenance and longevity. For those with hobbies or recreational vehicles, the oversized garage is a dream come true. Measuring 25x50 with 10x10 roll-up doors, it’s large enough to store a boat or RV, serve as a workshop, or simply be used as extra storage. The driveway offers additional parking for at least 12 vehicles! Nestled in a quiet area, this home offers a peaceful retreat with all the conveniences you desire while being steps away from the gorgeous Lake Lanier. Don’t miss the opportunity to make 223 Longview Drive your forever home!
- Type:
- Land
- Sq.Ft.:
- n/a
- Status:
- Active
- Beds:
- n/a
- Lot size:
- 18.22 Acres
- Baths:
- MLS#:
- 7479496
ADDITIONAL INFORMATION
Your chance to own gorgeous, gently rolling, forested land that is convenient to Dahlonega, Ellijay, Dawsonville and Amicalola State Park. This land lies very well with multiple building sites and plenty of room to explore. Located in a desirable part of the county where both convenience and seclusion are intertwined. Tract is large enough to allow for diverse activities while light deed restrictions will protect your investment. Carpeted with native ferns, the land features beautiful foliage, a beautiful flowing creek and abundant wildlife. Tract backs up to National Forest for near endless outdoor pursuits.
- Type:
- Land
- Sq.Ft.:
- n/a
- Status:
- Active
- Beds:
- n/a
- Lot size:
- 12.24 Acres
- Baths:
- MLS#:
- 7479494
ADDITIONAL INFORMATION
Your chance to own gorgeous, gently rolling, forested land that is convenient to Dahlonega, Ellijay, Dawsonville and Amicalola State Park. This land lies very well with multiple building sites and plenty of room to explore. These tracts are located in a desirable part of the county where both convenience and seclusion are intertwined. Tracts are large enough to allow for diverse activities while light deed restrictions will protect your investment; think house in one spot, camp site or getaway on another. Carpeted with native ferns, the land features beautiful foliage, flowing spring feed creeks and abundant wildlife.
- Type:
- Single Family
- Sq.Ft.:
- n/a
- Status:
- Active
- Beds:
- 5
- Lot size:
- 1.02 Acres
- Year built:
- 2007
- Baths:
- 3.00
- MLS#:
- 10406234
- Subdivision:
- None
ADDITIONAL INFORMATION
Welcome to your dream home! This beautifully updated ranch-style residence offers the perfect blend of modern amenities and spacious living, ideal for families or even two separate households. With a fully finished basement featuring a second full kitchen, this move-in-ready gem is packed with potential. The gourmet kitchen is adorned with sleek quartz countertops, perfect for culinary enthusiasts, while the main level boasts luxurious remodeled bathrooms, including an ensuite with a rain shower for a spa-like experience. Step out onto a beautiful large back deck overlooking your private wooded 1+/- acre lot, ideal for entertaining or peaceful relaxation. The finished daylight basement includes a full kitchen with granite countertops, a separate living area, three additional rooms, and a full bath featuring a custom walk-in showerCoperfect for guests or as an in-law suite. Convenient laundry connections on both levels make chores effortless. Located conveniently between Dawsonville and Dahlonega, this home offers the tranquility of a private wooded setting without an HOA. While the fishing pond at the back of the property isn't owned by the property, the current owners are allowed to use the pond with permission of the owner. This home truly has it allCowhether youCOre looking for extra space for family, potential rental opportunities, or a serene retreat. DonCOt miss out on this incredible opportunity to own a piece of paradise- Chickens welcome!
$210,000
Mill Creek Dawsonville, GA 30534
- Type:
- Land
- Sq.Ft.:
- n/a
- Status:
- Active
- Beds:
- n/a
- Lot size:
- 6.98 Acres
- Baths:
- MLS#:
- 411255
ADDITIONAL INFORMATION
Discover your dream home site on this private 6.98-acre lot, perfectly situated just 3 miles south of downtown Dawsonville and a convenient 7 miles north of GA-400, just off Highway 9 South. This wooded parcel features gentle slopes, creating multiple ideal building spots. Whether you're looking to create a family estate, a private retreat, or your dream home, this lot offers endless possibilities. Experience the peace and privacy of country living while still being close to the amenities and conveniences of Dawsonville.
- Type:
- Land
- Sq.Ft.:
- n/a
- Status:
- Active
- Beds:
- n/a
- Lot size:
- 6.98 Acres
- Baths:
- MLS#:
- 10405516
- Subdivision:
- None
ADDITIONAL INFORMATION
Discover your dream home site on this private 6.98-acre lot, perfectly situated just 3 miles south of downtown Dawsonville and a convenient 7 miles north of GA-400, just off Highway 9 South. This wooded parcel features gentle slopes, creating multiple ideal building spots. Whether you're looking to create a family estate, a private retreat, or your dream home, this lot offers endless possibilities. Experience the peace and privacy of country living while still being close to the amenities and conveniences of Dawsonville.
- Type:
- Land
- Sq.Ft.:
- n/a
- Status:
- Active
- Beds:
- n/a
- Lot size:
- 5 Acres
- Baths:
- MLS#:
- 10405117
- Subdivision:
- None
ADDITIONAL INFORMATION
Prime 5-acre commercial lot in Dawsonville with direct access off GA-400, offering an excellent opportunity to expand or establish your business in a high-visibility location. All utilities are available nearby, and easy access to major highways makes this property ideal for various commercial ventures. Don't miss out on the chance to grow your business in this strategic and highly accessible area. House number in the listing is not actual but was used for mapping purposes. The lot is adjacent to (West) 477 Prominence Ct, Dawsonville, GA 30534. You will be assigned an official street/house number from the county when you build and develop the land. This is a flat fee limited-service listing. Please call the number on the listing and that will connect you with the correct person to inquire about the property. I make it my policy to put all known information about each lot in the write-up details, so if you don't see the answer you're looking for, please contact the county to gather additional information. Please understand that when buying or selling vacant/raw land this is usually the case. The listing agent does not guarantee the accuracy of the information in this listing and is to be held harmless of any misrepresentations. Buyers are encouraged to do their own due diligence to make sure the lot is a good fit. Sellers have stated that they wish to select the title agency for closing. They are willing to cover that cost at closing. Thank you for looking.
$159,900
133 Hope Drive Dawsonville, GA 30534
- Type:
- Land
- Sq.Ft.:
- n/a
- Status:
- Active
- Beds:
- n/a
- Lot size:
- 6.74 Acres
- Baths:
- MLS#:
- 7479160
- Subdivision:
- Auraria Estates
ADDITIONAL INFORMATION
Beautiful, private 6.74-/+ acres with a stunning homesite, towering oaks, & in a fabulous location. Easy grading & driveway with an abundance of privacy. Power is available at the lot. Most affordable price per acre. Don't miss this last opportunity. Minutes to 400, the outlets, Dahlonega & Dawsonville. Ample room for all your toys, boats, & camper. No HOA. Owner financing available.
$159,900
133 Hope Drive Dawsonville, GA 30534
- Type:
- Land
- Sq.Ft.:
- n/a
- Status:
- Active
- Beds:
- n/a
- Lot size:
- 6.74 Acres
- Baths:
- MLS#:
- 10405097
- Subdivision:
- Auraria Estates
ADDITIONAL INFORMATION
Beautiful, private 6.74-/+ acres with a stunning homesite, towering oaks, & in a fabulous location. Easy grading & driveway with an abundance of privacy. Power is available at the lot. Most affordable price per acre. Don't miss this last opportunity. Minutes to 400, the outlets, Dahlonega & Dawsonville. Ample room for all your toys, boats, & camper. No HOA. Owner financing available.
- Type:
- Single Family
- Sq.Ft.:
- 2,376
- Status:
- Active
- Beds:
- 5
- Lot size:
- 0.13 Acres
- Year built:
- 2018
- Baths:
- 3.00
- MLS#:
- 7479273
- Subdivision:
- Blacks mill preserve
ADDITIONAL INFORMATION
This inviting 5-bedroom, 3-bathroom single-family home offers the perfect combination of comfort, convenience, and sustainability. Situated close to GA-400, you’ll enjoy easy access to major routes for commuting, shopping, and entertainment. The north-facing orientation brings in ample natural light while keeping the home cooler, and the solar panel installation reduces energy costs for eco-friendly living. Each of the 5 bedrooms is generously sized, ideal for family members or guests, and the 3 bathrooms feature updated finishes for modern convenience. With an open layout that flows from the kitchen to the living area, and into a private backyard, this home is perfect for gatherings or relaxation.
Price and Tax History when not sourced from FMLS are provided by public records. Mortgage Rates provided by Greenlight Mortgage. School information provided by GreatSchools.org. Drive Times provided by INRIX. Walk Scores provided by Walk Score®. Area Statistics provided by Sperling’s Best Places.
For technical issues regarding this website and/or listing search engine, please contact Xome Tech Support at 844-400-9663 or email us at [email protected].
License # 367751 Xome Inc. License # 65656
[email protected] 844-400-XOME (9663)
750 Highway 121 Bypass, Ste 100, Lewisville, TX 75067
Information is deemed reliable but is not guaranteed.

The data relating to real estate for sale on this web site comes in part from the Broker Reciprocity Program of Georgia MLS. Real estate listings held by brokerage firms other than this broker are marked with the Broker Reciprocity logo and detailed information about them includes the name of the listing brokers. The broker providing this data believes it to be correct but advises interested parties to confirm them before relying on them in a purchase decision. Copyright 2025 Georgia MLS. All rights reserved.

Real Estate listings held by other brokerage firms are marked with the name of the listing broker. IDX information is provided exclusively for consumers' personal, non-commercial use and may not be used for any purpose other than to identify prospective properties consumers may be interested in purchasing. Copyright 2025 Northeast Georgia Board of Realtors. All rights reserved.
Dawsonville Real Estate
The median home value in Dawsonville, GA is $471,490. This is higher than the county median home value of $411,100. The national median home value is $338,100. The average price of homes sold in Dawsonville, GA is $471,490. Approximately 62.86% of Dawsonville homes are owned, compared to 28.52% rented, while 8.63% are vacant. Dawsonville real estate listings include condos, townhomes, and single family homes for sale. Commercial properties are also available. If you see a property you’re interested in, contact a Dawsonville real estate agent to arrange a tour today!
Dawsonville, Georgia has a population of 3,594. Dawsonville is more family-centric than the surrounding county with 43.32% of the households containing married families with children. The county average for households married with children is 30.13%.
The median household income in Dawsonville, Georgia is $75,234. The median household income for the surrounding county is $77,630 compared to the national median of $69,021. The median age of people living in Dawsonville is 33 years.
Dawsonville Weather
The average high temperature in July is 87.2 degrees, with an average low temperature in January of 29.3 degrees. The average rainfall is approximately 55.8 inches per year, with 2.2 inches of snow per year.
















