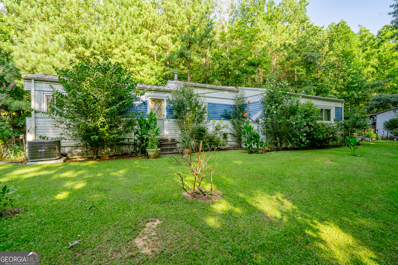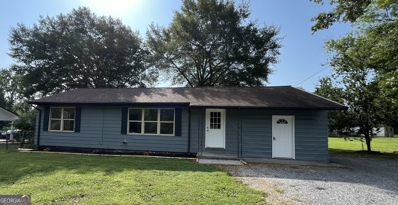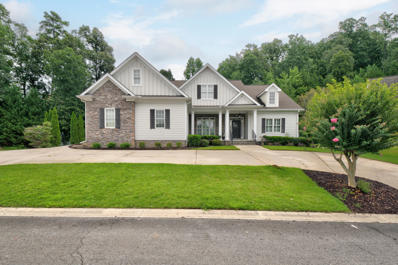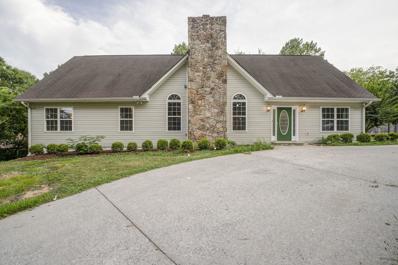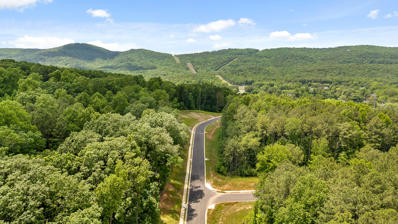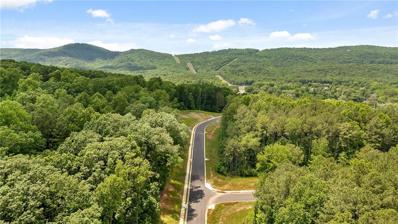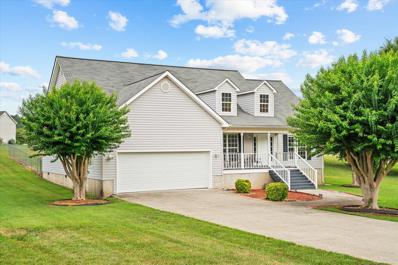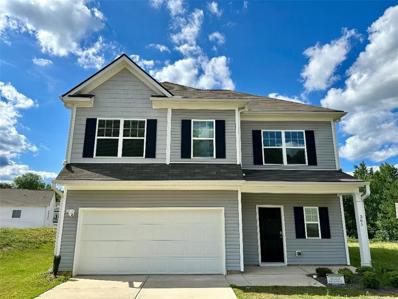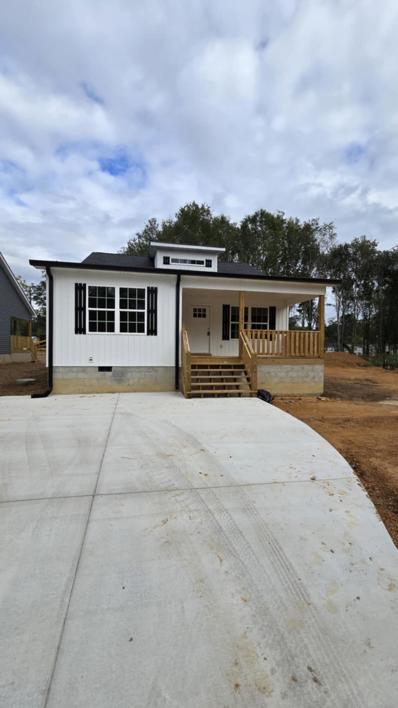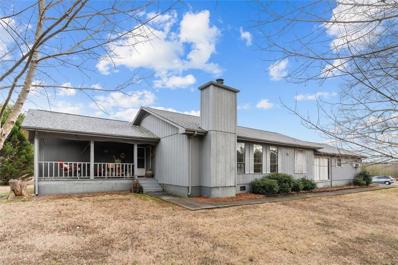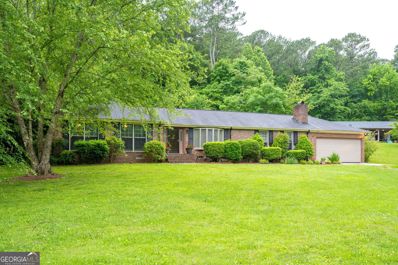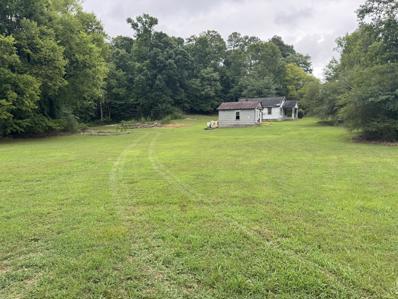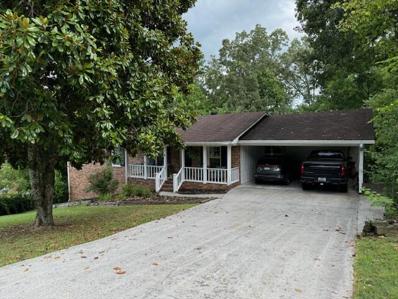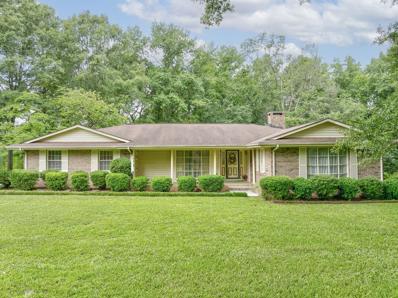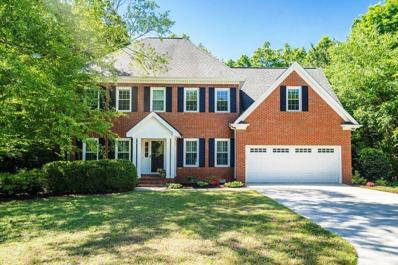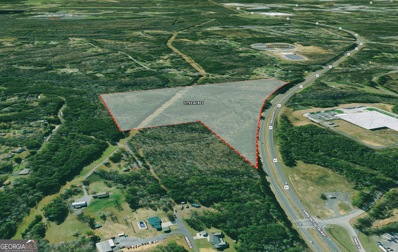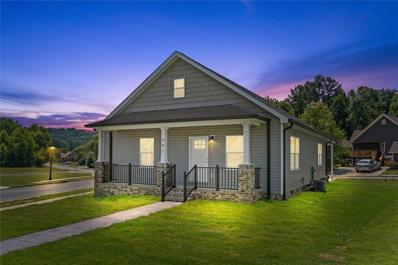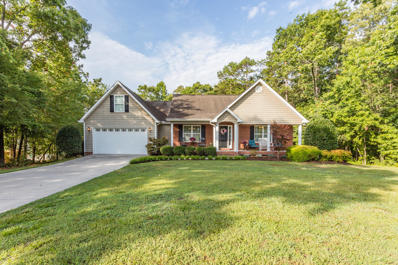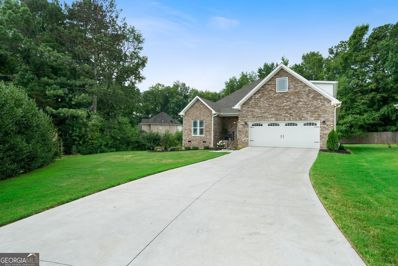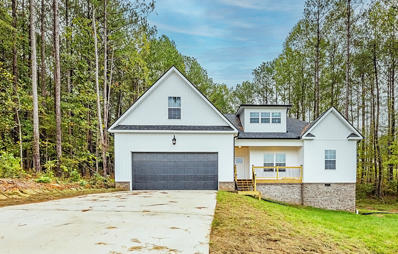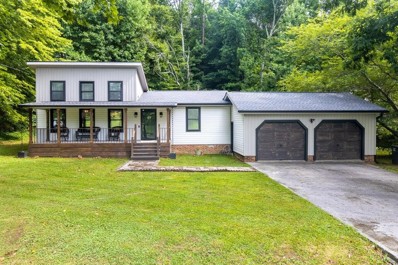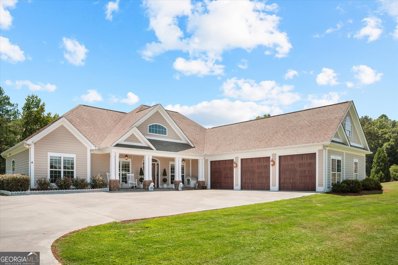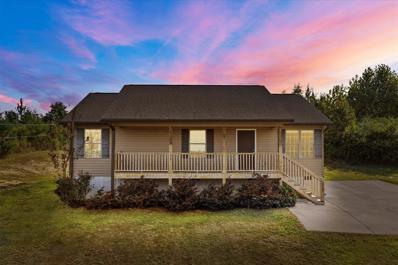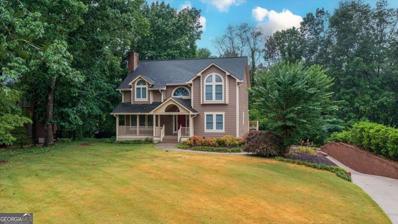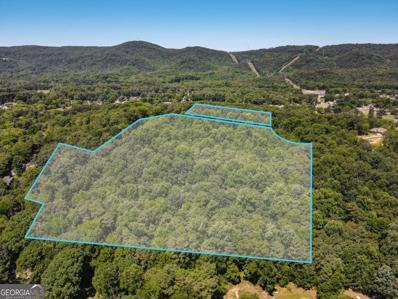Dalton GA Homes for Rent
- Type:
- Mobile Home
- Sq.Ft.:
- 980
- Status:
- Active
- Beds:
- 3
- Lot size:
- 0.32 Acres
- Year built:
- 1977
- Baths:
- 2.00
- MLS#:
- 10352441
- Subdivision:
- None
ADDITIONAL INFORMATION
Don't miss the opportunity to own this affordable, well-maintained, and cozy home close to everything in Dalton.
- Type:
- Single Family
- Sq.Ft.:
- 1,272
- Status:
- Active
- Beds:
- 4
- Lot size:
- 0.2 Acres
- Year built:
- 1973
- Baths:
- 2.00
- MLS#:
- 10350612
- Subdivision:
- Dantzler
ADDITIONAL INFORMATION
Great Location of this freshly remodeled home featuring 4 bedroom 2 bath ready to move in with a fence yard.
$699,000
1803 St Ives Way Pl Dalton, GA 30720
- Type:
- Single Family
- Sq.Ft.:
- 3,107
- Status:
- Active
- Beds:
- 4
- Lot size:
- 0.49 Acres
- Year built:
- 2005
- Baths:
- 4.00
- MLS#:
- 1396608
- Subdivision:
- Ryman Farms
ADDITIONAL INFORMATION
$399,900
707 Clark St Dalton, GA 30720
- Type:
- Single Family
- Sq.Ft.:
- 2,983
- Status:
- Active
- Beds:
- 3
- Lot size:
- 0.27 Acres
- Year built:
- 2005
- Baths:
- 3.00
- MLS#:
- 1396595
- Subdivision:
- None
ADDITIONAL INFORMATION
- Type:
- Land
- Sq.Ft.:
- n/a
- Status:
- Active
- Beds:
- n/a
- Lot size:
- 0.4 Acres
- Baths:
- MLS#:
- 1396558
- Subdivision:
- Ryman Farms
ADDITIONAL INFORMATION
$99,900
0 Ridgeview Dalton, GA 30720
- Type:
- Land
- Sq.Ft.:
- n/a
- Status:
- Active
- Beds:
- n/a
- Lot size:
- 0.4 Acres
- Baths:
- MLS#:
- 7430152
- Subdivision:
- Ryman Farm
ADDITIONAL INFORMATION
Welcome to Phase 6 of Ryman Farm, nestled in the picturesque rolling hills of Dalton, Georgia. This latest phase of an exclusive community offers an idyllic blend of serene countryside living and modern conveniences, making it the perfect place to build your dream home. With amenities such as a clubhouse, neighborhood pool, tennis courts and pond with walking path and peaceful gazebo, Ryman Farm will feel like an escape from the hustle and bustle of everyday life. This is your chance pick your lot and build your dream home! Located just minutes from I-75 you are able to experience a whole new level of being conveniently located to all necessities. Don't let this chance slip away, call and schedule your private tour today! To access lots, take Ryman Ridge Rd. straight to the top where you will see a large sign with the development name, Ryman Farm Phase 6.
- Type:
- Single Family
- Sq.Ft.:
- 1,621
- Status:
- Active
- Beds:
- 3
- Lot size:
- 0.88 Acres
- Year built:
- 2000
- Baths:
- 2.00
- MLS#:
- 1396528
- Subdivision:
- Lexington
ADDITIONAL INFORMATION
- Type:
- Single Family
- Sq.Ft.:
- 1,868
- Status:
- Active
- Beds:
- 3
- Lot size:
- 0.17 Acres
- Year built:
- 2022
- Baths:
- 3.00
- MLS#:
- 7420369
- Subdivision:
- Collington
ADDITIONAL INFORMATION
Barely lived in and it is almost like a brand new home! This charming 3bed 2.5bath home greets you with a covered front porch entry that leads to a welcoming foyer. The kitchen with a walk-in pantry opens to the family room. An open iron rail staircase leads to the second story where you will find three bedrooms including a huge second-floor Owner's suite with a walk-in closet and two additional bedrooms, a loft and a spacious laundry room. All appliances including refrigerator, washing machine, and dryer are included! Collington is a charming community with quick access to I-75. Welcome home!
$239,900
1707 Wendell St Dalton, GA 30721
- Type:
- Single Family
- Sq.Ft.:
- 1,267
- Status:
- Active
- Beds:
- 3
- Lot size:
- 0.22 Acres
- Year built:
- 2024
- Baths:
- 2.00
- MLS#:
- 1396449
- Subdivision:
- None
ADDITIONAL INFORMATION
$294,900
229 Burlington Way Dalton, GA 30721
- Type:
- Single Family
- Sq.Ft.:
- 2,075
- Status:
- Active
- Beds:
- 3
- Lot size:
- 1.59 Acres
- Year built:
- 1968
- Baths:
- 3.00
- MLS#:
- 7428522
- Subdivision:
- none
ADDITIONAL INFORMATION
Welcome to 229 Burlington Way, a charming 3-bedroom, 3-bathroom home nestled on a spacious 1.59-acre lot in the serene Dalton, GA, 30721. This meticulously maintained property offers a perfect blend of comfort, privacy, and potential for versatile living arrangements. With 2,075 sq ft of living space, this home boasts not only a cozy main living area with a beautiful fireplace but also multiple bonus rooms that could be transformed into an apartment, making it ideal for next-gen living or accommodating in-laws. Enjoy the tranquility of the surroundings and the convenience of both a back deck and a front porch for outdoor relaxation. The master bedroom, featuring 2 large closets and a full bathroom, adds a touch of luxury to this delightful residence.
$324,900
110 Pinewood Way Dalton, GA 30721
- Type:
- Single Family
- Sq.Ft.:
- 2,307
- Status:
- Active
- Beds:
- 4
- Lot size:
- 0.57 Acres
- Year built:
- 1970
- Baths:
- 2.00
- MLS#:
- 10355968
- Subdivision:
- Meadow Park
ADDITIONAL INFORMATION
Key Features: 4 bedrooms, 2 bathrooms 2,307 square feet of living space Cozy family room with fireplace Bay window den area for relaxation Well-appointed kitchen with stainless steel appliances Large multipurpose laundry room Primary suite with attached bathroom and backyard access Bonus bedroom with built-in bookshelves and patio access Expansive .57-acre corner lot Easy access to shopping, dining, and entertainment. The seller is aware that the roof on the property has reached the end of its life and will require repair or replacement. To address this, the seller is offering a concession of up to $10,000 towards the cost of the roof repair or replacement. This concession will be provided to the buyer at closing to help cover the expenses associated with the necessary work.
- Type:
- Land
- Sq.Ft.:
- n/a
- Status:
- Active
- Beds:
- n/a
- Lot size:
- 10.15 Acres
- Baths:
- MLS#:
- 1396355
- Subdivision:
- None
ADDITIONAL INFORMATION
$349,000
307 Forrest Park Rd Dalton, GA 30721
- Type:
- Single Family
- Sq.Ft.:
- 2,834
- Status:
- Active
- Beds:
- 3
- Lot size:
- 0.49 Acres
- Year built:
- 1973
- Baths:
- 3.00
- MLS#:
- 1396314
- Subdivision:
- Forrest Park
ADDITIONAL INFORMATION
$375,000
412 Van Buren Dr Dalton, GA 30721
- Type:
- Single Family
- Sq.Ft.:
- 1,827
- Status:
- Active
- Beds:
- 4
- Lot size:
- 1.69 Acres
- Year built:
- 1961
- Baths:
- 2.00
- MLS#:
- 1395501
- Subdivision:
- None
ADDITIONAL INFORMATION
$479,000
2003 Coventry Drive Dalton, GA 30720
- Type:
- Single Family
- Sq.Ft.:
- 2,545
- Status:
- Active
- Beds:
- 3
- Lot size:
- 0.39 Acres
- Year built:
- 1992
- Baths:
- 3.00
- MLS#:
- 7425722
- Subdivision:
- Windemere
ADDITIONAL INFORMATION
Welcome to your dream home nestled in the heart of Windemere! This stunning property boasts a perfect blend of comfort, elegance, and functionality. As you step inside, you're greeted by a spacious main level featuring a cozy living room adorned with a charming fireplace, ideal for gathering with loved ones. The adjacent kitchen showcases exquisite Craftsman cabinets and is complemented by a large laundry room for added convenience. Hosting dinner parties is a breeze in the elegant formal dining room, complete with gleaming hardwood floors that add warmth and character to the space. The nearby half bath features a modern pedestal sink. Venture upstairs to discover three full bedrooms, offering ample space for relaxation and rest. Plus, there's a versatile bonus room that can easily serve as an additional bedroom or a home office to suit your needs. Two full baths ensure everyone's comfort, with the master bath featuring a luxurious soaking tub, separate shower, double vanities, and a custom closet for added indulgence. Entertain or unwind in style on the covered back porch, where you can enjoy serene views of the lush backyard, providing the perfect backdrop for relaxation and bird watching. The backyard is fully fenced, offering a safe and private haven for children and pets alike to roam and play freely. This home has been thoughtfully updated and meticulously maintained, with recent upgrades including new windows, fresh interior and exterior paint, new stairs on the back porch, and beautifully landscaped front and back yards, enhancing its curb appeal and charm. With so much to offer, this is a rare opportunity not to be missed! Schedule your private showing today and experience the epitome of luxurious living in Windemere.
$799,000
0 Ridge Road Dalton, GA 30720
- Type:
- Land
- Sq.Ft.:
- n/a
- Status:
- Active
- Beds:
- n/a
- Lot size:
- 51.98 Acres
- Baths:
- MLS#:
- 10343863
- Subdivision:
- None
ADDITIONAL INFORMATION
ESTORS, DEVELOPERS, BUSINESS OWNERS! Consider this 51.93 acre tract of land for your next project. Situated in Whitfield County, GA off Ridge Road, the property is zoned M-2, heavy manufacturing. One of the highlights is the 2,400 feet of frontage on the South Bypass. Take advantage of the convenient location here in the carpet capital of the world! Call today to schedule a showing.
- Type:
- Single Family
- Sq.Ft.:
- 1,300
- Status:
- Active
- Beds:
- 3
- Lot size:
- 0.11 Acres
- Year built:
- 2024
- Baths:
- 2.00
- MLS#:
- 7420223
- Subdivision:
- The Villages at Coahulla Creek
ADDITIONAL INFORMATION
Welcome to your new home! This 3-bedroom, 2-bathroom house is in a beautiful community off the Chatsworth Highway. Inside, you'll discover brand new appliances, fancy granite countertops, beautiful cabinets, and stylish LVT flooring throughout. The ceilings are nice and high at 9 feet, making the rooms feel even bigger and more open. Enjoy the convenience of being not too close to the city but still easily getting around, especially with the Dalton Bypass nearby. In just 5-10 minutes, you can reach lots of shops, restaurants, and other places you might need. The yard is easy to take care of, and there are plenty of nice spots in the community for everyone to enjoy together. This home is available as a pre-construction sale, take this opportunity to own it before everyone else does!
$389,900
240 Cardinal Ln Dalton, GA 30721
- Type:
- Single Family
- Sq.Ft.:
- 2,021
- Status:
- Active
- Beds:
- 3
- Lot size:
- 0.65 Acres
- Year built:
- 2006
- Baths:
- 3.00
- MLS#:
- 1395808
- Subdivision:
- Summerbrook
ADDITIONAL INFORMATION
$545,900
1915 Tara Place Dalton, GA 30720
- Type:
- Single Family
- Sq.Ft.:
- 2,725
- Status:
- Active
- Beds:
- 4
- Lot size:
- 0.4 Acres
- Year built:
- 2022
- Baths:
- 3.00
- MLS#:
- 10337835
- Subdivision:
- Darlington Estates
ADDITIONAL INFORMATION
Step into this impressive 3-sided brick home through its grand double doors, showcasing an open concept layout with a welcoming entrance. Featuring 4 bedrooms plus a bonus room and 3 bathrooms, this home features a designer kitchen equipped with stainless-steel appliances, white shaker cabinets, granite countertops, a white porcelain sink, and a stylish tiled backsplash. Throughout the home, enjoy the elegance of hardwood floors, vaulted ceilings, and recessed lighting. Each room is enhanced with designer-styled remote-controlled ceiling fans for added comfort and flair. The owner's suite serves as a private retreat, offering a generously sized walk-in closet and an ensuite bathroom with double vanities, abundant storage in white cabinets, and luxurious granite countertops. The family room is a focal point with an electric fireplace that features adjustable flame colors, complemented by a chandelier and additional recessed lighting. Climate control is efficient with separate HVAC units for each floor. The two-car garage is complete with drywall, paint, and a LiftMaster garage door opener for ease of use. Outside, the front yard is landscaped with lush sod and features a welcoming covered front porch. Additionally, a covered patio at the rear offers an ideal space for outdoor enjoyment. Conveniently located near shopping, dining, and entertainment, this home offers both luxury and practicality in a prime setting. Don't miss out on the opportunity to make this dream home yours - schedule your viewing today!
$329,900
3312 NE Crow Rd Dalton, GA 30721
- Type:
- Single Family
- Sq.Ft.:
- 1,679
- Status:
- Active
- Beds:
- 3
- Lot size:
- 0.4 Acres
- Year built:
- 2024
- Baths:
- 2.00
- MLS#:
- 1395747
- Subdivision:
- None
ADDITIONAL INFORMATION
$278,900
178 Hackberry Dr Dalton, GA 30720
- Type:
- Single Family
- Sq.Ft.:
- 1,575
- Status:
- Active
- Beds:
- 3
- Lot size:
- 0.81 Acres
- Year built:
- 1978
- Baths:
- 2.00
- MLS#:
- 2704373
ADDITIONAL INFORMATION
This updated 3-bedroom, 2-bath home is located conveniently off Dug Gap Rd. The home features an open floor plan, an updated farmhouse style kitchen with stainless steel appliances, and gorgeous LVP flooring. The unique island in the kitchen is stunning. The master is on the main with an en-suite bathroom and a tiled walk-in shower. The second bath is a tub/shower combination and is located across from the other 2 bedrooms on the main level. The HVAC Unit was replaced last year, and the roof and exterior siding was replaced approximately 3 years ago. Upstairs is an air-conditioned bonus room, which could also be used as a home office or 4th bedroom. The welcoming front porch is a wonderful place to enjoy morning coffee and the home has two land parcels that were combined into one large lot. With tiny homes becoming a modern appeal, the beautiful level yard could easily accommodate a small second home for a family member.
- Type:
- Single Family
- Sq.Ft.:
- 2,524
- Status:
- Active
- Beds:
- 3
- Lot size:
- 12.44 Acres
- Year built:
- 2010
- Baths:
- 3.00
- MLS#:
- 10339407
- Subdivision:
- None
ADDITIONAL INFORMATION
Imagine the countless possibilities! Beautifully maintained 12+ acres private estate featuring a stand alone out-structure / workshop. The home features a split bedroom plan with a spacious open kitchen, 3 bedrooms and finished loft and additional office space. The kitchen, with ample granite counter tops and abundant cabinet space, dual oven is a cooks dream. Step out back onto an expansive outdoor entertainment area featuring a brick fireplace, grilling area and a hot tub all among beautifully maintained grounds.
- Type:
- Single Family
- Sq.Ft.:
- 1,176
- Status:
- Active
- Beds:
- 3
- Lot size:
- 0.71 Acres
- Year built:
- 2019
- Baths:
- 2.00
- MLS#:
- 1395664
- Subdivision:
- Rauschenburg Est
ADDITIONAL INFORMATION
$520,000
1921 Canterbury NW Dalton, GA 30720
- Type:
- Single Family
- Sq.Ft.:
- 3,738
- Status:
- Active
- Beds:
- 5
- Lot size:
- 0.82 Acres
- Year built:
- 1987
- Baths:
- 4.00
- MLS#:
- 10336279
- Subdivision:
- Windemere
ADDITIONAL INFORMATION
Stunning 4-Bedroom Home with Modern Amenities. Welcome to this beautifully maintained home, perched on the highest point of the highly sought-after Windemere neighborhood. Enjoy breathtaking views and contemporary comforts in this exceptional property. This charming home offers convenient access to I-75 while being set far enough from the interstate to ensure a peaceful environment. Featuring hardwood floors in the living room and an elegant dining room. The main floor includes a convenient bedroom with an en-suite bath and a welcoming entrance. The open kitchen is equipped with high-end Jenn-Air appliances, including an electric stove and side-by-side refrigerator, as well as a built-in microwave, Bosch dishwasher, and disposal. Adjacent to the kitchen is a cozy family room and a laundry room with an ironing board. Enjoy outdoor living on the large deck off the main floor, perfect for entertaining. Downstairs, the finished basement offers versatile space for a home gym, office, or recreation room, along with a storm shelter for added security. The home includes a spacious 2-car garage with garage door openers and a coded entry system. Additional features include two 200-amp panels, a 2004 water heater, central vacuum system, and a sprinkler system to keep your lawn lush. Upstairs, you'll find two bedrooms with walk-in closets and a hall bathroom. There is also a convenient laundry chute leading to the washer and dryer. The master suite is a true retreat, featuring a wood-burning fireplace, window seat, and an enormous walk-in closet. The master bath includes dual lavatories, space for a leg tub, and a roomy shower. The home is equipped with an ADT alarm system, Nest thermostat, and custom blinds throughout. This property combines luxurious features with practical amenities, making it the perfect place to call home. Don't miss out on this exceptional opportunity!
$1,290,000
0 Wisteria Drive Dalton, GA 30721
- Type:
- Land
- Sq.Ft.:
- n/a
- Status:
- Active
- Beds:
- n/a
- Lot size:
- 27.23 Acres
- Baths:
- MLS#:
- 10370156
- Subdivision:
- Oak Crest
ADDITIONAL INFORMATION
Residential development opportunity in the city limits of Dalton GA! 27.23 acres of beautiful land overlooking prestigious subdivision like Ryan Farms, Brookline, Kings Ridge and many more high end neighborhoods. Land is already zoned R2 for multiple residential dwellings for a minimum of 1,200 square feet of heating space and minimum 15,000 square foot lots. With city water and sewage available nearby, the possibilities are endless! There are multiple entry points through different roads such as Wisteria Drive, Hemlock Street, Threadmill Road, Oakcrest Drive, and possibly through the prestigious Ryman Ridge. A retention pond has already been built at the far corner of the property. Located off of Dug gap mountain road it is in a well centralized location with only 5 minutes for I-75, 10 minutes to downtown Dalton, and a few short minutes many shopping centers, major food chains, and restaurants.

The data relating to real estate for sale on this web site comes in part from the Broker Reciprocity Program of Georgia MLS. Real estate listings held by brokerage firms other than this broker are marked with the Broker Reciprocity logo and detailed information about them includes the name of the listing brokers. The broker providing this data believes it to be correct but advises interested parties to confirm them before relying on them in a purchase decision. Copyright 2024 Georgia MLS. All rights reserved.
Price and Tax History when not sourced from FMLS are provided by public records. Mortgage Rates provided by Greenlight Mortgage. School information provided by GreatSchools.org. Drive Times provided by INRIX. Walk Scores provided by Walk Score®. Area Statistics provided by Sperling’s Best Places.
For technical issues regarding this website and/or listing search engine, please contact Xome Tech Support at 844-400-9663 or email us at [email protected].
License # 367751 Xome Inc. License # 65656
[email protected] 844-400-XOME (9663)
750 Highway 121 Bypass, Ste 100, Lewisville, TX 75067
Information is deemed reliable but is not guaranteed.
Andrea D. Conner, License 344441, Xome Inc., License 262361, [email protected], 844-400-XOME (9663), 751 Highway 121 Bypass, Suite 100, Lewisville, Texas 75067


Listings courtesy of RealTracs MLS as distributed by MLS GRID, based on information submitted to the MLS GRID as of {{last updated}}.. All data is obtained from various sources and may not have been verified by broker or MLS GRID. Supplied Open House Information is subject to change without notice. All information should be independently reviewed and verified for accuracy. Properties may or may not be listed by the office/agent presenting the information. The Digital Millennium Copyright Act of 1998, 17 U.S.C. § 512 (the “DMCA”) provides recourse for copyright owners who believe that material appearing on the Internet infringes their rights under U.S. copyright law. If you believe in good faith that any content or material made available in connection with our website or services infringes your copyright, you (or your agent) may send us a notice requesting that the content or material be removed, or access to it blocked. Notices must be sent in writing by email to [email protected]. The DMCA requires that your notice of alleged copyright infringement include the following information: (1) description of the copyrighted work that is the subject of claimed infringement; (2) description of the alleged infringing content and information sufficient to permit us to locate the content; (3) contact information for you, including your address, telephone number and email address; (4) a statement by you that you have a good faith belief that the content in the manner complained of is not authorized by the copyright owner, or its agent, or by the operation of any law; (5) a statement by you, signed under penalty of perjury, that the information in the notification is accurate and that you have the authority to enforce the copyrights that are claimed to be infringed; and (6) a physical or electronic signature of the copyright owner or a person authorized to act on the copyright owner’s behalf. Failure t
Dalton Real Estate
The median home value in Dalton, GA is $280,000. This is higher than the county median home value of $123,100. The national median home value is $219,700. The average price of homes sold in Dalton, GA is $280,000. Approximately 54.37% of Dalton homes are owned, compared to 34.9% rented, while 10.73% are vacant. Dalton real estate listings include condos, townhomes, and single family homes for sale. Commercial properties are also available. If you see a property you’re interested in, contact a Dalton real estate agent to arrange a tour today!
Dalton, Georgia has a population of 33,540. Dalton is more family-centric than the surrounding county with 40.08% of the households containing married families with children. The county average for households married with children is 36.46%.
The median household income in Dalton, Georgia is $39,408. The median household income for the surrounding county is $43,871 compared to the national median of $57,652. The median age of people living in Dalton is 30.9 years.
Dalton Weather
The average high temperature in July is 89.6 degrees, with an average low temperature in January of 30.1 degrees. The average rainfall is approximately 52.5 inches per year, with 1.7 inches of snow per year.
