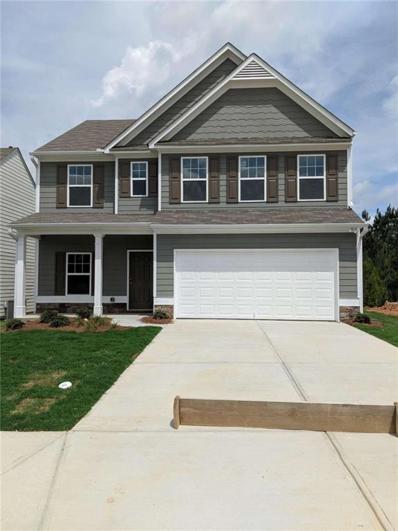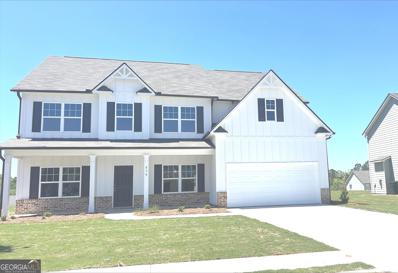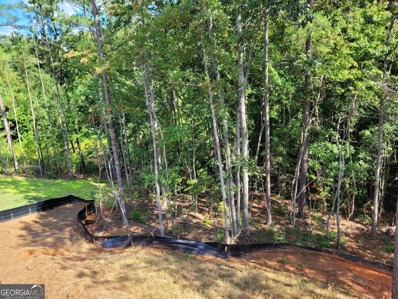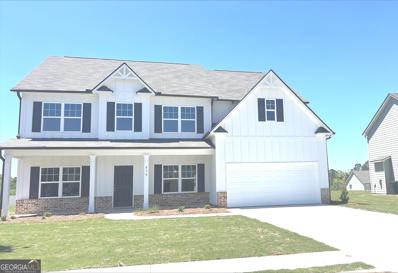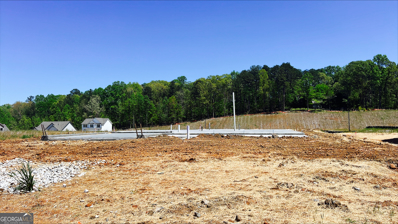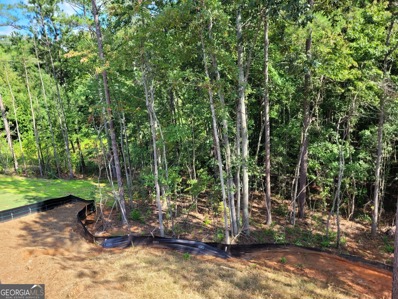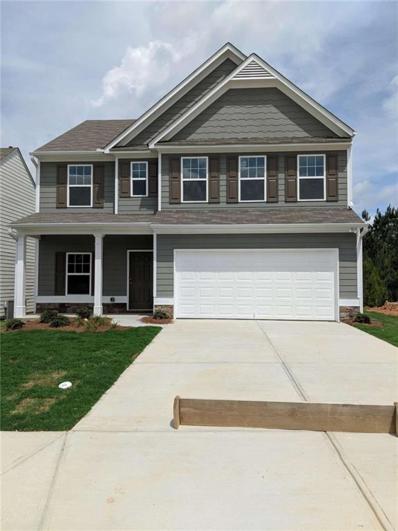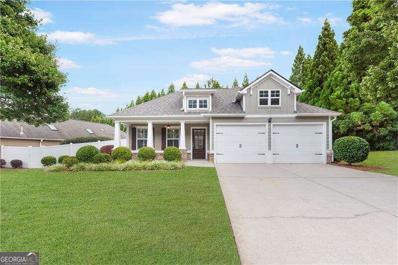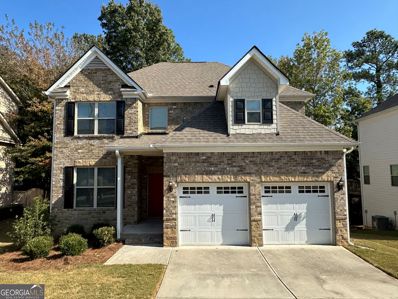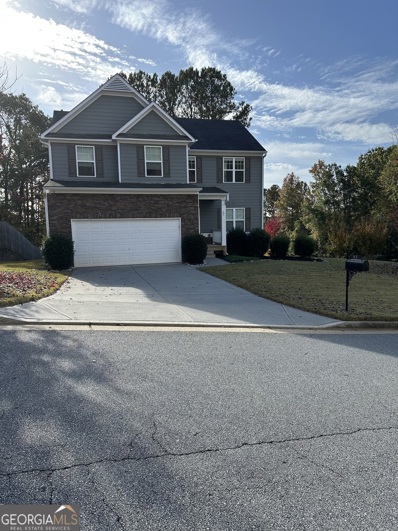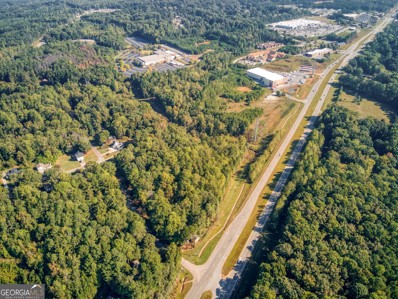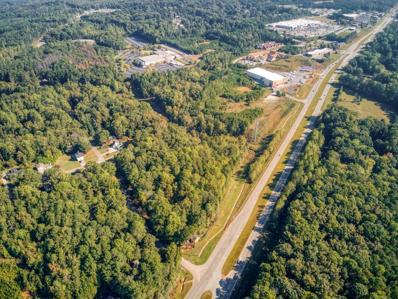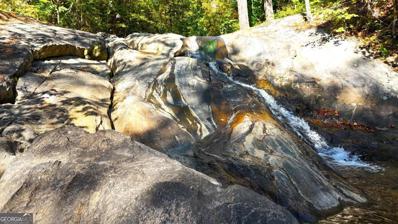Dallas GA Homes for Rent
- Type:
- Single Family
- Sq.Ft.:
- 2,276
- Status:
- Active
- Beds:
- 4
- Lot size:
- 0.34 Acres
- Year built:
- 2005
- Baths:
- 3.00
- MLS#:
- 10401564
- Subdivision:
- Autumn Creek
ADDITIONAL INFORMATION
Elegant Open-Concept Home with Exceptional Features and Prime Location Welcome to this beautifully designed four-bedroom home, featuring 2.5 baths and nestled in a desirable neighborhood with low annual HOA fees. As you enter the home, step directly into a grand entrance hall that offers a stunning cutout view into the spacious great room, enhancing the open-concept flow that connects to a large kitchen. This kitchen is a chef's delight, equipped with an island and a dedicated eating area positioned perfectly between the kitchen and great room, ideal for family gatherings and entertaining guests. The main level also includes a convenient half bath located to the left of the front door, across from the stairwell, and access to a two-car garage equipped with a single door and automatic opener. Ascend the stairs to discover the expansive primary suite, a true retreat featuring an exceptionally large space with a built-in window seat that spans the length of three windows. The en-suite bathroom has all the features anyone would need, alongside a generous walk-in closet, providing ample storage and luxury. Just across from the primary bedroom, you will find an oversized laundry room complete with built-in cabinets and a folding countertop area. This level also houses the additional full bathroom, servicing the three other bedrooms. Two of these bedrooms boast walk-in closets, and additional storage space is strategically placed throughout the upstairs area. Positioned near Highway 41 and the heart of Dallas, this home's location offers convenience while maintaining a sense of community. The exterior features are just as impressive, with a rocking chair front porch that invites relaxation and a newly built gazebo in the backyard, perfect for outdoor enjoyment. A storage shed is also included, adding functionality to the beautifully landscaped yard. This home combines modern living with thoughtful design in a family-friendly neighborhood. It's more than just a place to live-it's a space to make lifelong memories.
- Type:
- Single Family
- Sq.Ft.:
- 2,200
- Status:
- Active
- Beds:
- 4
- Lot size:
- 0.34 Acres
- Year built:
- 2024
- Baths:
- 3.00
- MLS#:
- 7481096
- Subdivision:
- Creekside Landing
ADDITIONAL INFORMATION
Introducing the Exquisite Turnbridge at Creekside Landing. Now in Production! Step into the luxurious Turnbridge plan, where sophistication meets charm with an expansive, welcoming porch that invites you in. This elegant home spans 4 bedrooms and 2.5 baths, with a convenient half bath on the main floor. Upon entering, discover the formal dining room on your left-a perfect space for hosting refined gatherings. The dining room seamlessly flows into a spacious, open family room and a kitchen designed for both style and function. Delight in the kitchen's painted cabinetry, gleaming granite countertops, and a central island ideal for casual dining with room for two chic counter-height stools. Luxury Vinyl Plank (LVP) flooring extends throughout the entire main level, blending beauty and durability. The oversized master suite offers a tranquil escape, complete with a trey ceiling that adds a touch of grandeur. Indulge in the luxurious master bath, featuring a garden tub, a separate shower, dual vanities, and an impressively spacious walk-in closet for all your wardrobe needs. Note: Images are artist renderings, showcasing the exquisite vision of this exceptional home.
- Type:
- Single Family
- Sq.Ft.:
- 1
- Status:
- Active
- Beds:
- 5
- Lot size:
- 0.27 Acres
- Year built:
- 2024
- Baths:
- 3.00
- MLS#:
- 10407105
- Subdivision:
- Creekside Landing
ADDITIONAL INFORMATION
Welcome to the inviting Woodbridge Plan! Step onto the spacious front porch, perfect for relaxing and taking in the neighborhood. Inside, you'll find a guest bedroom on the main floor, conveniently located next to a full bathroom, ideal for hosting family and friends. The home features a grand two-story entrance, opening to an elegant living and dining room. The kitchen is both stylish and functional, with a central island featuring a quartz countertop, an integrated sink, and seating for two or more bar stools. The 36-inch Ivory/White cabinets and ICED WHITE quartz countertops offer plenty of storage and workspace. The kitchen flows seamlessly into the impressive family room, boasting an 18-foot ceiling that creates a stunning, open feel. Upstairs, a catwalk overlooks the family room on one side and the foyer on the other, offering unique views and a sense of grandeur throughout the home. The master suite is a true retreat, complete with a cozy sitting room that leads into the luxurious master bathroom. Enjoy two separate vanities, a spacious tile shower with a half wall and glass enclosure, and a large walk-in closet. The upstairs hall bath features a raised vanity and a linen closet for added convenience. This thoughtfully designed home combines comfort and elegance-come see why it's the perfect place to call home!
- Type:
- Single Family
- Sq.Ft.:
- n/a
- Status:
- Active
- Beds:
- 4
- Lot size:
- 0.34 Acres
- Year built:
- 2024
- Baths:
- 3.00
- MLS#:
- 10407106
- Subdivision:
- Creekside Landing
ADDITIONAL INFORMATION
Introducing the Exquisite Turnbridge at Creekside Landing. Now in Production! Step into the luxurious Turnbridge plan, where sophistication meets charm with an expansive, welcoming porch that invites you in. This elegant home spans 4 bedrooms and 2.5 baths, with a convenient half bath on the main floor. Upon entering, discover the formal dining room on your left-a perfect space for hosting refined gatherings. The dining room seamlessly flows into a spacious, open family room and a kitchen designed for both style and function. Delight in the kitchen's painted cabinetry, gleaming granite countertops, and a central island ideal for casual dining with room for two chic counter-height stools. Luxury Vinyl Plank (LVP) flooring extends throughout the entire main level, blending beauty and durability. The oversized master suite offers a tranquil escape, complete with a trey ceiling that adds a touch of grandeur. Indulge in the luxurious master bath, featuring a garden tub, a separate shower, dual vanities, and an impressively spacious walk-in closet for all your wardrobe needs. Note: Images are artist renderings, showcasing the exquisite vision of this exceptional home.
- Type:
- Single Family
- Sq.Ft.:
- 1
- Status:
- Active
- Beds:
- 5
- Lot size:
- 0.27 Acres
- Year built:
- 2024
- Baths:
- 3.00
- MLS#:
- 10407103
- Subdivision:
- Creekside Landing
ADDITIONAL INFORMATION
Welcome to the inviting Woodbridge Plan! Step onto the spacious front porch, perfect for relaxing and taking in the neighborhood. Inside, you'll find a guest bedroom on the main floor, conveniently located next to a full bathroom, ideal for hosting family and friends. The home features a grand two-story entrance, opening to an elegant living and dining room. The kitchen is both stylish and functional, with a central island featuring a quartz countertop, an integrated sink, and seating for two or more bar stools. The 36-inch Ivory/White cabinets and ICED WHITE quartz countertops offer plenty of storage and workspace. The kitchen flows seamlessly into the impressive family room, boasting an 18-foot ceiling that creates a stunning, open feel. Upstairs, a catwalk overlooks the family room on one side and the foyer on the other, offering unique views and a sense of grandeur throughout the home. The master suite is a true retreat, complete with a cozy sitting room that leads into the luxurious master bathroom. Enjoy two separate vanities, a spacious tile shower with a half wall and glass enclosure, and a large walk-in closet. The upstairs hall bath features a raised vanity and a linen closet for added convenience. This thoughtfully designed home combines comfort and elegance-come see why it's the perfect place to call home!
- Type:
- Single Family
- Sq.Ft.:
- n/a
- Status:
- Active
- Beds:
- 4
- Lot size:
- 0.27 Acres
- Year built:
- 2024
- Baths:
- 3.00
- MLS#:
- 10407099
- Subdivision:
- Creekside Landing
ADDITIONAL INFORMATION
Welcome home! This charming Graham greets you with a spacious front porch, perfect for relaxing on a swing or double rocking chairs. Step inside to a grand two-story foyer that flows seamlessly into the living and dining rooms. The kitchen is a chef's delight, featuring a central island, elegant ivory cabinets, Dallas White granite countertops, and recessed ceiling lighting, all opening into a generously-sized family room - ideal for gatherings. Retreat to the luxurious master suite, boasting a stunning tray ceiling and double doors leading to the master bath. Relax in the garden tub, enjoy the convenience of a 42" tiled shower, and benefit from the double-bowl vanity with a marble countertop. The large walk-in closet completes this serene oasis. Upstairs, you'll find three additional bedrooms, a hall bath, and a dedicated laundry room for added convenience. The backyard includes a versatile 10x10 concrete slab, perfect for outdoor furniture or a grilling station. Photos are stock rendering photos
- Type:
- Single Family
- Sq.Ft.:
- n/a
- Status:
- Active
- Beds:
- 4
- Lot size:
- 0.34 Acres
- Year built:
- 2024
- Baths:
- 3.00
- MLS#:
- 10407095
- Subdivision:
- Creekside Landing
ADDITIONAL INFORMATION
Introducing the Exquisite Turnbridge at Creekside Landing. Now in Production! Step into the luxurious Turnbridge plan, where sophistication meets charm with an expansive, welcoming porch that invites you in. This elegant home spans 4 bedrooms and 2.5 baths, with a convenient half bath on the main floor. Upon entering, discover the formal dining room on your left-a perfect space for hosting refined gatherings. The dining room seamlessly flows into a spacious, open family room and a kitchen designed for both style and function. Delight in the kitchen's painted cabinetry, gleaming granite countertops, and a central island ideal for casual dining with room for two chic counter-height stools. Luxury Vinyl Plank (LVP) flooring extends throughout the entire main level, blending beauty and durability. The oversized master suite offers a tranquil escape, complete with a trey ceiling that adds a touch of grandeur. Indulge in the luxurious master bath, featuring a garden tub, a separate shower, dual vanities, and an impressively spacious walk-in closet for all your wardrobe needs. Note: Images are artist renderings, showcasing the exquisite vision of this exceptional home.
$600,000
53 LANTANA Court Dallas, GA 30132
- Type:
- Single Family
- Sq.Ft.:
- 4,592
- Status:
- Active
- Beds:
- 5
- Lot size:
- 0.38 Acres
- Year built:
- 2006
- Baths:
- 5.00
- MLS#:
- 7481449
- Subdivision:
- Seven Hills Unit F2
ADDITIONAL INFORMATION
Imagine waking up each morning to the gentle sounds of nature in the stunning Seven Hills community, where every day feels like a retreat. Step out from the luxurious primary suite onto your private patio deck—a peaceful escape that allows you to savor your morning coffee or unwind under the stars. Welcome to this 5-bedroom, 5-bathroom estate spanning 3,181 square feet of meticulously designed living space. This home captures the essence of upscale living, featuring elegant and expansive gourmet kitchen, and bright, spacious living areas that effortlessly flow into one another. The primary suite is nothing short of a personal sanctuary, complete with a spa-like bathroom and direct access to that serene private patio deck, bringing nature and relaxation right to your doorstep. Situated in the heart of Seven Hills, this residence offers access to resort-style amenities just moments away. Enjoy the community’s sparkling pools, tennis courts, and scenic nature trails, all designed to complement a lifestyle of relaxation and active living. Here, you’re not just buying a home; you’re investing in a lifestyle upgrade, where luxury meets the beauty of the outdoors, and every detail enhances your day-to-day experience. Don’t miss the chance to make this dream home yours and start every morning with the tranquility and luxury you deserve!
$392,050
635 River Run Drive Dallas, GA 30132
- Type:
- Single Family
- Sq.Ft.:
- 2,200
- Status:
- Active
- Beds:
- 4
- Lot size:
- 0.34 Acres
- Year built:
- 2024
- Baths:
- 3.00
- MLS#:
- 7480931
- Subdivision:
- Creekside Landing
ADDITIONAL INFORMATION
Introducing the Exquisite Turnbridge at Creekside Landing. Now in Production! Step into the luxurious Turnbridge plan, where sophistication meets charm with an expansive, welcoming porch that invites you in. This elegant home spans 4 bedrooms and 2.5 baths, with a convenient half bath on the main floor. Upon entering, discover the formal dining room on your left-a perfect space for hosting refined gatherings. The dining room seamlessly flows into a spacious, open family room and a kitchen designed for both style and function. Delight in the kitchen's painted cabinetry, gleaming granite countertops, and a central island ideal for casual dining with room for two chic counter-height stools. Luxury Vinyl Plank (LVP) flooring extends throughout the entire main level, blending beauty and durability. The oversized master suite offers a tranquil escape, complete with a trey ceiling that adds a touch of grandeur. Indulge in the luxurious master bath, featuring a garden tub, a separate shower, dual vanities, and an impressively spacious walk-in closet for all your wardrobe needs. Note: Images are artist renderings, showcasing the exquisite vision of this exceptional home.
- Type:
- Single Family
- Sq.Ft.:
- n/a
- Status:
- Active
- Beds:
- 4
- Lot size:
- 0.34 Acres
- Year built:
- 2024
- Baths:
- 3.00
- MLS#:
- 10406949
- Subdivision:
- Creekside Landing
ADDITIONAL INFORMATION
Introducing the Exquisite Turnbridge at Creekside Landing. Now in Production! Step into the luxurious Turnbridge plan, where sophistication meets charm with an expansive, welcoming porch that invites you in. This elegant home spans 4 bedrooms and 2.5 baths, with a convenient half bath on the main floor. Upon entering, discover the formal dining room on your left-a perfect space for hosting refined gatherings. The dining room seamlessly flows into a spacious, open family room and a kitchen designed for both style and function. Delight in the kitchen's painted cabinetry, gleaming granite countertops, and a central island ideal for casual dining with room for two chic counter-height stools. Luxury Vinyl Plank (LVP) flooring extends throughout the entire main level, blending beauty and durability. The oversized master suite offers a tranquil escape, complete with a trey ceiling that adds a touch of grandeur. Indulge in the luxurious master bath, featuring a garden tub, a separate shower, dual vanities, and an impressively spacious walk-in closet for all your wardrobe needs. Note: Images are artist renderings, showcasing the exquisite vision of this exceptional home.
$459,900
275 Parkside Drive Dallas, GA 30157
- Type:
- Single Family
- Sq.Ft.:
- 1,858
- Status:
- Active
- Beds:
- 3
- Lot size:
- 0.46 Acres
- Year built:
- 2003
- Baths:
- 3.00
- MLS#:
- 7480558
- Subdivision:
- Garrison Ridge
ADDITIONAL INFORMATION
Seriously! One of the most adorable backyard gardens I've seen! This gorgeous lot is located on a quiet and peaceful cul de sac and enjoys an unmatched private garden oasis. Don't discount the home itself, not only is the decor and condition of a model home, but the upgrades also bring this home to modern day new-construction status. We are going "Coming Soon" so you can be ready to see this beautiful home as immediate as it goes live. The sellers love, love, love their home, but it's time for a stepless, right-sizing lifestyle. Many, many hours of sweat equity, soulful and heart felt care has been invested here and now it's ready for the next owner. New and more photos coming soon. Completely renovated kitchen with quartz counters, stainless appliances, AND renovated Master Bath--both are stunning! 1 year old roof with guttergaurd, new HVAC in 2024, an amazing workshop building, charming garden potting shed-both are insulated with electricity. Whole yard drainage system, stone firepit, screened porch and outdoor deck made of trex, under the deck patio with fireplace, patio and outdoor grill & fridge....much, more to come soon.
$519,000
22 WATER VINE Court Dallas, GA 30132
- Type:
- Single Family
- Sq.Ft.:
- 2,844
- Status:
- Active
- Beds:
- 5
- Lot size:
- 0.36 Acres
- Year built:
- 2016
- Baths:
- 4.00
- MLS#:
- 10400998
- Subdivision:
- Edenwood
ADDITIONAL INFORMATION
This exquisite 5-bedroom, 3.5-bathroom home, built in 2016, is located in the desirable Edenwood community in Dallas, GA. Offering over 2,800 square feet of thoughtfully designed living space, it is situated on the most attractive lot in the neighborhood-directly across from the pools, tennis court, clubhouse, and park-with no neighbors on either side, providing exceptional privacy. As you enter, the two-level foyer welcomes you with its grandeur. To the right, you'll find a room perfect for a dining room, formal Guest Room or your home office, with large windows that overlooking the front Yard. While the entry maintains a more traditional layout, the floor plan opens up between the kitchen and living quarters, creating an ideal space for both family life and entertaining. The gourmet kitchen features a large island, stainless steel appliances, granite countertops, and plenty of cabinetry. It flows seamlessly into the cozy family room, where high ceilings and large windows flood the space with natural light. The fireplace provides a perfect centerpiece for relaxing evenings. The main level also includes a private guest bedroom suite with its own en-suite bathroom, offering both comfort and convenience. A half bath is also available for visitors. Upstairs, the master suite offers a luxurious retreat with high ceilings, a spa-like bathroom featuring a soaking tub, separate walk-in shower, dual vanities with granite countertops, and a large walk-in closet. The second floor also includes four additional spacious bedrooms, with two sharing a Jack-and-Jill bathroom, and the others having easy access to another full bathroom. The home sits on a 0.36-acre lot with a large, fenced backyard, providing plenty of space for outdoor activities or simply enjoying the serene setting. The expansive patio is perfect for hosting gatherings or enjoying quiet moments in nature. Located near parks, top-rated schools, shopping, and dining, this home offers both tranquility and convenience. With its prime location and impeccable design, this property is more than just a home-it's an unmatched lifestyle.
- Type:
- Single Family
- Sq.Ft.:
- 1,550
- Status:
- Active
- Beds:
- 3
- Lot size:
- 0.46 Acres
- Year built:
- 2016
- Baths:
- 2.00
- MLS#:
- 7480526
- Subdivision:
- Belmont Hills
ADDITIONAL INFORMATION
Stepless ranch on cul de sac street. Open floor plan. Custom fireplace (HEAT AND GLO NORTHSTAR). New flooring thoughout, new interior paint including garage floor. Additional outlets in garage. Electric stove 2 years old. Roof replaced May 2024. Double door pantry in kitchen with view to great room. Master has 2 closets, one walk in. Large mud room with washer/dryer hookups. Custom 16x28 covered patio with 2 ceiling fans. Black vinyl fence rear yard. 16x12 Storage outbuilding with barn door. Additional parking pad at driveway. No HOA dues. Walk across the road to White Oak Park with 3 stocked ponds, several pavilions, 2 playgrounds, sand volleyball and much more.
- Type:
- Single Family
- Sq.Ft.:
- 1,649
- Status:
- Active
- Beds:
- 4
- Lot size:
- 1.47 Acres
- Year built:
- 2022
- Baths:
- 3.00
- MLS#:
- 10403886
- Subdivision:
- FAIRVIEW
ADDITIONAL INFORMATION
Welcome home to this fantastic 2022 built ranch. You will love to peace and quiet, overlooking your private back yard. Plenty of space to grow a family or relaxing in comfort. Master bath has a oversized soaking tub and large walk-in closet. This move-in ready 3 bedroom and 3 bath home with an upstairs bonus room or additional bedroom. Check it out soon!
$365,000
74 Banyon Court Dallas, GA 30157
- Type:
- Single Family
- Sq.Ft.:
- 2,321
- Status:
- Active
- Beds:
- 4
- Lot size:
- 0.83 Acres
- Year built:
- 1994
- Baths:
- 3.00
- MLS#:
- 10405998
- Subdivision:
- Moss Plantation
ADDITIONAL INFORMATION
Move right into this large, 2-story home in an excellent Paulding location. New roof, new flooring, new paint, new kitchen counters, new light fixtures, and much more recently updated. Very spacious, and usable floorplan with open family room, separate dining room, and half bath on main level. Upstairs features 4 bedrooms, 2 full baths. Master bedroom is HUGE, with dual closets, and a sitting room. Room above the garage is also very large. Great level driveway with side entry 2 car garage. Neighborhood is nice, and quiet. Very convenient to Dallas Hwy, and tons of shops and restaurants. View with our 3D tour online, or book your private in person tour today.
$405,000
24 Shoal Creek Way Dallas, GA 30132
- Type:
- Single Family
- Sq.Ft.:
- 1,884
- Status:
- Active
- Beds:
- 2
- Lot size:
- 0.39 Acres
- Year built:
- 2006
- Baths:
- 2.00
- MLS#:
- 10405989
- Subdivision:
- Seven Hills
ADDITIONAL INFORMATION
WELCOME TO EASY ONE LEVEL LUXURY LIVING! SEVEN HILLS/VILLAS AT BLACKBERRY RUN * SPACIOUS OFFICE/3RD BEDROOM/BONUS RM OR DEN * OPEN CONCEPT * BEAUTIFUL HARDWOODS * VAULTED CEILINGS * CUSTOM PLANTATION SHUTTERS & HONEYCOMB SHADES THROUGHOUT * OPEN LIVING, DINING & KITCHEN AREAS, BREAKFAST BAR, PANTRY, CABINETS W/SLIDE OUT STORAGE DRAWERS & GRANITE COUNTERTOPS * FULL LAUNDRY RM W/BUILT IN CABINETS * SPACIOUS PRIMARY SUITE & BATH W/WALK IN SHOWER, GARDEN TUB, DOUBLE VANITIES & LG WALK IN CLOSET * SECONDARY BDRM PERFECT FOR FAMILY & GUESTS * SECONDARY BATH W/NEW BUILT IN WALK IN SHOWER * GREAT RM W/GAS FIREPLACE OPENS TO A GORGEOUS OVERSIZED PRIVACY FENCED COURTYARD W/NEW EXTENDED PATIO & GARDEN AREA * CONVENIENT TWO CAR STEP-LESS GARAGE * NEW DUAL HIGH EFFICIENCY HEAT PUMP W/HEPA AIR FILTER * LOW MAINTENANCE LIVING W/LANDSCAPE & COMMUNITY SERVICES * INCREDIBLE SEVEN HILLS AMENITIES INCLUDE SWIM PARK, PLAY PARK FOR LITTLE ONES, PICKLE BALL COURTS, TENNIS COURTS, WALKING TRAILS, CLUBHOUSE & SO MUCH MORE! * THE VILLAS HOA COMMUNITY INCLUDES LANDSCAPE MAINTENANCE, IRRIGATION, TRASH SERVICE & TERMITE BOND * SEPARATE LOVELY CLUBHOUSE W/EXERCISE AREA OFFERS MANY SOCIAL & FUN COMMUNITY EVENTS * EVERYTHING IS INCLUDED IN THIS QUALITY COMMUNITY OF NEIGHBORS & FRIENDS YOU WILL ENJOY LIVING IN FOR YEARS TO COME!
$318,999
156 ROYAL Court Dallas, GA 30157
- Type:
- Single Family
- Sq.Ft.:
- 1,338
- Status:
- Active
- Beds:
- 4
- Lot size:
- 0.46 Acres
- Year built:
- 2000
- Baths:
- 3.00
- MLS#:
- 7480080
- Subdivision:
- Princeton
ADDITIONAL INFORMATION
Welcome home!! Looking for quiet living while convenient to shopping, restaurants and entertainment? Here you go! This 4 bedroom, 3 full bathroom home is move in ready!s Some of the main features are a NEW roof, new flooring, and fresh paint! This property is perfect for a big family and entertaining with its huge fenced in back yard and located in a cul-de-sac. The back yard also offers lots of shade with a beautiful oak tree. This neighborhood does not have an HOA. This house has everything you need and a perfect home to start the new year off in!
- Type:
- Single Family
- Sq.Ft.:
- 2,261
- Status:
- Active
- Beds:
- 4
- Lot size:
- 0.19 Acres
- Year built:
- 2020
- Baths:
- 3.00
- MLS#:
- 10405820
- Subdivision:
- Macland Township
ADDITIONAL INFORMATION
Welcome to this beautiful home in Macland Township! Nestled in a peaceful neighborhood in the heart of Dallas, Georgia. This home offers 4 bedrooms and 2.5 bathrooms and full basement. Inside, enjoy an open-concept layout with updates throughout. The kitchen is beautifully designed with granite countertops, a spacious island, and stainless steel appliances. Step out onto a large deck directly from the kitchen, perfect for gathering with friends and family. The master suite offers a garden tub, separate shower, dual vanities, and a large walk-in closet. Three additional spacious bedrooms and an additional bathroom complete the upper level. The unfinished basement awaiting your personal touch! Do not miss this wonderful home!
$350,000
779 Ivy Chase Loop Dallas, GA 30157
- Type:
- Single Family
- Sq.Ft.:
- 2,894
- Status:
- Active
- Beds:
- 4
- Lot size:
- 0.18 Acres
- Year built:
- 2011
- Baths:
- 3.00
- MLS#:
- 7479647
- Subdivision:
- Palisades
ADDITIONAL INFORMATION
Beautiful, immaculate home in sought after Palisades subdivision! Oversized corner lot features fully fenced backyard with patio perfect for entertaining. Multiple areas inside create extra living space – open foyer, living room and dining room lead into updated eat-in kitchen that overlooks great room with fireplace! This all overlooks the private backyard. The home includes new stainless kitchen appliances, a brand new roof, new interior paint, granite countertops, and hardwood laminate flooring. Extra loft space on the upper level is great for entertainment, gym, office or media space. Oversized owner's suite boasts a sitting area perfect for an office space and leads out onto a private balcony! Double vanities, soaking tub and a new shower are also in the owners suite bath. Location is perfect too right off 278, easy access to downtown, expressways, restaurants, shopping, hospitals and more! Neighborhood amenities include a large pool, playground, basketball court and a clubhouse for entertainment as well! The perfect place to call home!
- Type:
- Single Family
- Sq.Ft.:
- 2,904
- Status:
- Active
- Beds:
- 4
- Lot size:
- 0.19 Acres
- Year built:
- 2017
- Baths:
- 3.00
- MLS#:
- 10405417
- Subdivision:
- LOST CREEK
ADDITIONAL INFORMATION
Welcome to this beautiful home featuring 4 Bedroom 2.5 Bath on a full unfinished basement stubbed for bath. Kitchen with IVORY cabinets, GRANITE, can lights, SS APPLIANCES, open to Family room with fire place & LVP throughout the downstairs. Upstairs Master Bedroom trey ceiling 2 WALK-IN closets. M/B has garden tub, separate shower, cultured marble double vanity. 3 additional Bedrooms, Full Bath & Laundry upper level. Large corner lot with private wooded backyard, SOUGHT AFTER SCHOOLS. We share amenities with Edenwood sub division which include, clubhouse, workout room, pool, children's pool/play area, tennis courts, and playground at Edenwood sub division
- Type:
- General Commercial
- Sq.Ft.:
- n/a
- Status:
- Active
- Beds:
- n/a
- Lot size:
- 5.9 Acres
- Year built:
- 1900
- Baths:
- MLS#:
- 10405199
ADDITIONAL INFORMATION
Prime +/-6-Acre Development Opportunity in Paulding County (Zoned B-2) This exceptional +/-6-acre parcel is strategically located between two major retail giants-Costco and Walmart-making it a prime spot for commercial development in Paulding County. Zoned B-2, this property offers immense potential for a variety of businesses, including retail, restaurants, offices, or service-based enterprises. With excellent visibility and access to high-traffic roads, this land provides the perfect opportunity to tap into the area's growing consumer base. Its proximity to established national retailers ensures high foot traffic and easy access for future customers or clients. Key Features: - +/- 6 Acres of prime commercial land - Zoned B-2 (B-1), perfect for retail, office, or service-based businesses - Sandwiched between Costco and Walmart - High visibility and easy access to major highways - Automotive uses allowed - Located in a fast-growing commercial area of Paulding County - Surrounded by well-established businesses and residential communities Seize this rare opportunity to develop in one of the most sought-after areas in Paulding County. Contact us today for more details or to schedule a site visit! Zoning Description:B-1 with B-2 Highway Business District Additions The B-1 District is composed of certain lands and structures in the County used primarily ot provide for the retailing of goods and the furnishing of selected services to surrounding neighborhoods. Regulations within this district are intended to permit and encourage full development of necessary commercial use and at the same time protect nearby residential properties from possible adverse effects of such commercial activity. Any building or premises used for any of the permitted uses shall have not more than forty percent (40%) of the total floor area of the building or premises devoted to storage or industry purposes incidental ot the primary use. HIGHWAY BUSINESS DISTRICT Within the B-2 district, the following uses are permitted provided all activities are carried on entirely within an enclosed building and any outdoor storage of materials, supplies, inventory, accessories, etc., is within a designated area enclosed by a six (6) foot high opaque privacy fence unless otherwise stated herein. All uses permitted in the "B-1" district, Assembly halls, Athletic and health clubs, Indoor auction galleries, including furnishings and art memorabilia, Automobile, boat, motorcycle, all-terrain (ATV) sales and service facilities, Automobile, truck, and trailer lease and rental facilities (principal or accessory), Automotive paint and body repair shops, Automobile repair facilities, Automotive upholstery shops, Building lumber and supply establishments provided the entire storage area is enclosed within a solid wall or fence of at least six (6) feet in height, Commercial indoor recreation uses; commercial outdoor recreation uses; indoor amusement enterprises, including bowling alleys, pool halls, or the like, Equipment rental, sales, or service, provided the storage of equipment areas are enclosed within a solid wall or fence at least six feet in height, Exterminating facilities (insect and/or rodent), Farm and garden supply stores; farm equipment sales and repair facilities, Farmers markets (fully enclosed), Film developing and printing facilities, Full service gasoline stations provided said facility shall not be located adjacent to a residential zoning district, Manufacture of pottery or other ceramic products, using only previous pulverized clay, Manufacture of clocks, watches, musical instruments, and novelties, Printing, publishing, and lithography establishments, provided that no more than fifty (50) percent of total gross floor area will be used for storage, Telecommunications towers and antennas subject to requirements of adopted Ordinance.
- Type:
- Single Family
- Sq.Ft.:
- 1,200
- Status:
- Active
- Beds:
- 3
- Lot size:
- 0.46 Acres
- Year built:
- 1988
- Baths:
- 2.00
- MLS#:
- 10405549
- Subdivision:
- Paces Meadows
ADDITIONAL INFORMATION
Come tour this move-in ready home that has only had one owner, it's so nice you will never want to move again! This home offers brand new paint inside and out, refinished kitchen cabinets, new carpet in all the bedrooms, and a roof that is less than five years old along with updated hardiplank like siding and extra insulation added to the attic and under the floors. This home sits on a level corner lot with ample yard to enjoy. The oversized two car garage and long level driveway provide lots of parking. The covered front porch greets you as you come inside to find a living room with a flagstone surround fireplace that flows to the bright kitchen with white cabinets and the open dining area with access to the nice sized deck. Up the half flight of stairs you have the primary bedroom with its private full bath that offers a large soaking tub/shower. Also upstairs you will find two good sized secondary bedrooms and another full bath.You can have peace of mind with a backup generator that powers the essential components in the event of a power outage. This location is perfect being just 10 minutes to downtown Dallas!
- Type:
- Other
- Sq.Ft.:
- n/a
- Status:
- Active
- Beds:
- n/a
- Lot size:
- 5.9 Acres
- Year built:
- 1900
- Baths:
- MLS#:
- 7479658
ADDITIONAL INFORMATION
Prime +/-6-Acre Development Opportunity in Paulding County (Zoned B-2) This exceptional +/-6-acre parcel is strategically located between two major retail giants-Costco and Walmart-making it a prime spot for commercial development in Paulding County. Zoned B-2, this property offers immense potential for a variety of businesses, including retail, restaurants, offices, or service-based enterprises. With excellent visibility and access to high-traffic roads, this land provides the perfect opportunity to tap into the area's growing consumer base. Its proximity to established national retailers ensures high foot traffic and easy access for future customers or clients. Key Features: - +/- 6 Acres of prime commercial land - Zoned B-2 (B-1), perfect for retail, office, or service-based businesses - Sandwiched between Costco and Walmart - High visibility and easy access to major highways - Automotive uses allowed - Located in a fast-growing commercial area of Paulding County - Surrounded by well-established businesses and residential communities Seize this rare opportunity to develop in one of the most sought-after areas in Paulding County. Contact us today for more details or to schedule a site visit! Zoning Description:B-1 with B-2 Highway Business District Additions The B-1 District is composed of certain lands and structures in the County used primarily ot provide for the retailing of goods and the furnishing of selected services to surrounding neighborhoods. Regulations within this district are intended to permit and encourage full development of necessary commercial use and at the same time protect nearby residential properties from possible adverse effects of such commercial activity. Any building or premises used for any of the permitted uses shall have not more than forty percent (40%) of the total floor area of the building or premises devoted to storage or industry purposes incidental ot the primary use. HIGHWAY BUSINESS DISTRICT Within the B-2 district, the following uses are permitted provided all activities are carried on entirely within an enclosed building and any outdoor storage of materials, supplies, inventory, accessories, etc., is within a designated area enclosed by a six (6) foot high opaque privacy fence unless otherwise stated herein. All uses permitted in the "B-1" district, Assembly halls, Athletic and health clubs, Indoor auction galleries, including furnishings and art memorabilia, Automobile, boat, motorcycle, all-terrain (ATV) sales and service facilities, Automobile, truck, and trailer lease and rental facilities (principal or accessory), Automotive paint and body repair shops, Automobile repair facilities, Automotive upholstery shops, Building lumber and supply establishments provided the entire storage area is enclosed within a solid wall or fence of at least six (6) feet in height, Commercial indoor recreation uses; commercial outdoor recreation uses; indoor amusement enterprises, including bowling alleys, pool halls, or the like, Equipment rental, sales, or service, provided the storage of equipment areas are enclosed within a solid wall or fence at least six feet in height, Exterminating facilities (insect and/or rodent), Farm and garden supply stores; farm equipment sales and repair facilities, Farmers markets (fully enclosed), Film developing and printing facilities, Full service gasoline stations provided said facility shall not be located adjacent to a residential zoning district, Manufacture of pottery or other ceramic products, using only previous pulverized clay, Manufacture of clocks, watches, musical instruments, and novelties, Printing, publishing, and lithography establishments, provided that no more than fifty (50) percent of total gross floor area will be used for storage, Telecommunications towers and antennas subject to requirements of adopted Ordinance.
- Type:
- Land
- Sq.Ft.:
- n/a
- Status:
- Active
- Beds:
- n/a
- Lot size:
- 49.02 Acres
- Baths:
- MLS#:
- 10405258
- Subdivision:
- None
ADDITIONAL INFORMATION
WATERFALL WATERFALL WATERFALL! Once in a LIFETIME opportunity to own your PERSONAL WATERFALL! This historic 49 Acre tract has come available and is truly an incredible land tract. If you are looking for your own private reserve for hunting, ATV riding, exploration or the place to build your own retreat this is the SPOT! My client negotiated access to this tract through the Georgian Park Community in West Paulding County with the Paulding County Board of Commissioners and effectively saved a truly incredible property. Many locals have heard of the Mulberry Rock Waterfall but until now the property was all but inaccessible, tucked in between large land owners this tract was in danger of being landlocked and lost to time but through exhaustive efforts and negotiations the county agreed to allow an ingress/egress easement across the lot that was deeded to the county to maintain the neighborhood detention pond. My client has cleared a road and built a bridge to cross the headwaters of the Little Pumpkinvine Creek which winds across this tract of mature pines and hardwood bottoms and ends at the waterfall. The county agreed to this permanent access on the condition that only one home could be built on the property! Less than 45 minutes from downtown Atlanta this special property is waiting on the special owner! Call today to schedule a private tour on the listing agent's Utility Vehicle and see one of the most incredible land tracts in all of West Georgia!
- Type:
- Land
- Sq.Ft.:
- n/a
- Status:
- Active
- Beds:
- n/a
- Lot size:
- 0.84 Acres
- Baths:
- MLS#:
- 10405232
- Subdivision:
- None
ADDITIONAL INFORMATION
Build your custom dream home without restrictions of a neighborhood HOA. Ready to build with already developed utilities (water, sewer & power)! Private lot just under 1-Acre in a prime location near Paulding Technical College and less than 1-minute away from Jimmy Campbell Parkway on Highway 61 South (within 1 mile from Hwy 278). Potential to get rezoned to Commercial. Imagine what you could build here!

The data relating to real estate for sale on this web site comes in part from the Broker Reciprocity Program of Georgia MLS. Real estate listings held by brokerage firms other than this broker are marked with the Broker Reciprocity logo and detailed information about them includes the name of the listing brokers. The broker providing this data believes it to be correct but advises interested parties to confirm them before relying on them in a purchase decision. Copyright 2025 Georgia MLS. All rights reserved.
Price and Tax History when not sourced from FMLS are provided by public records. Mortgage Rates provided by Greenlight Mortgage. School information provided by GreatSchools.org. Drive Times provided by INRIX. Walk Scores provided by Walk Score®. Area Statistics provided by Sperling’s Best Places.
For technical issues regarding this website and/or listing search engine, please contact Xome Tech Support at 844-400-9663 or email us at [email protected].
License # 367751 Xome Inc. License # 65656
[email protected] 844-400-XOME (9663)
750 Highway 121 Bypass, Ste 100, Lewisville, TX 75067
Information is deemed reliable but is not guaranteed.
Dallas Real Estate
The median home value in Dallas, GA is $374,990. This is higher than the county median home value of $329,800. The national median home value is $338,100. The average price of homes sold in Dallas, GA is $374,990. Approximately 40.49% of Dallas homes are owned, compared to 48.48% rented, while 11.03% are vacant. Dallas real estate listings include condos, townhomes, and single family homes for sale. Commercial properties are also available. If you see a property you’re interested in, contact a Dallas real estate agent to arrange a tour today!
Dallas, Georgia has a population of 13,704. Dallas is less family-centric than the surrounding county with 40.52% of the households containing married families with children. The county average for households married with children is 40.68%.
The median household income in Dallas, Georgia is $50,245. The median household income for the surrounding county is $80,234 compared to the national median of $69,021. The median age of people living in Dallas is 32.9 years.
Dallas Weather
The average high temperature in July is 88.6 degrees, with an average low temperature in January of 29.9 degrees. The average rainfall is approximately 52.1 inches per year, with 2 inches of snow per year.

