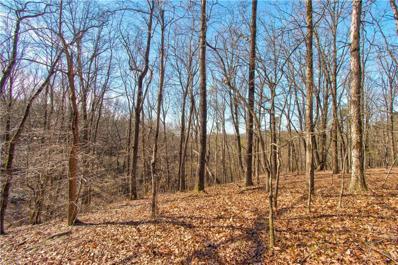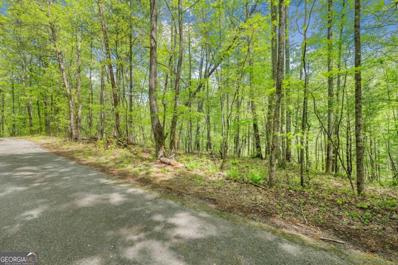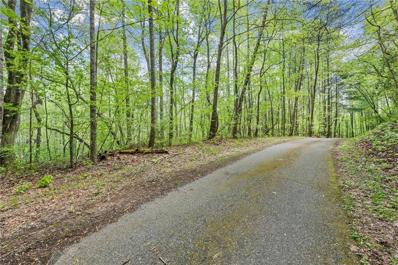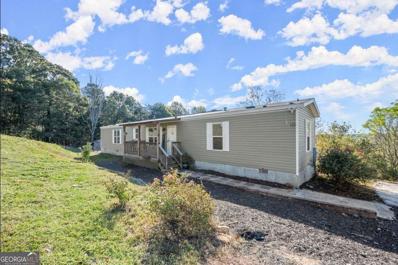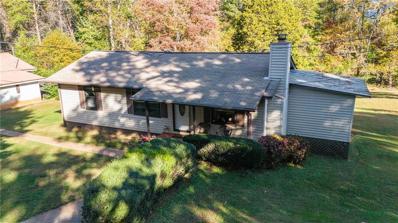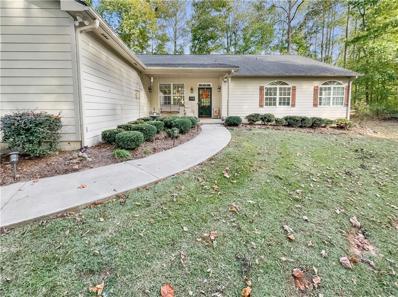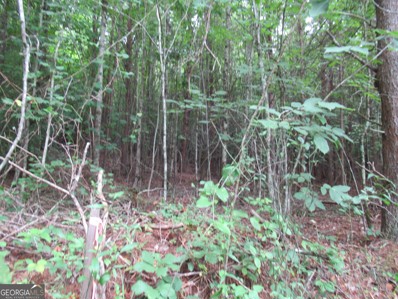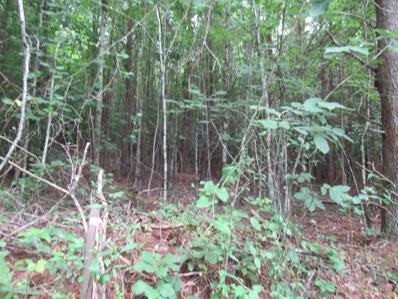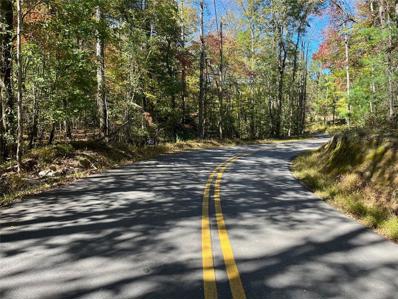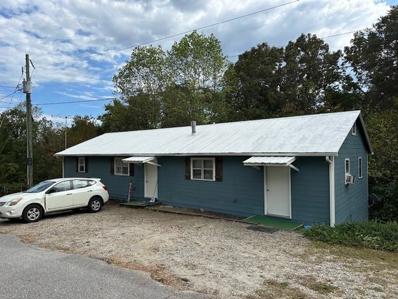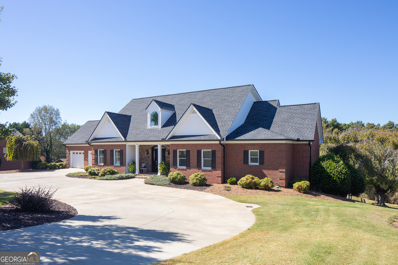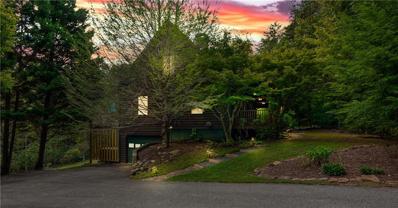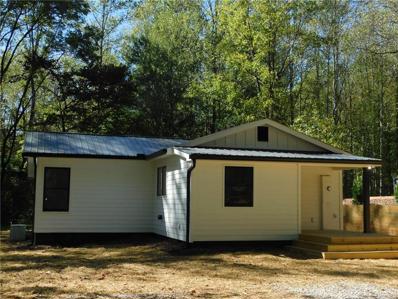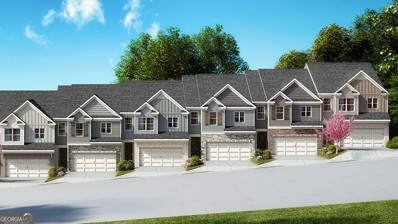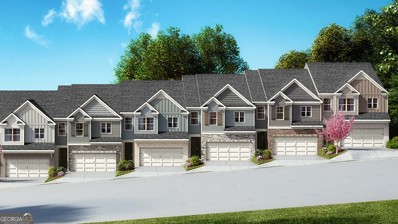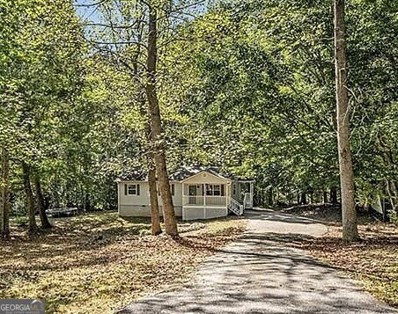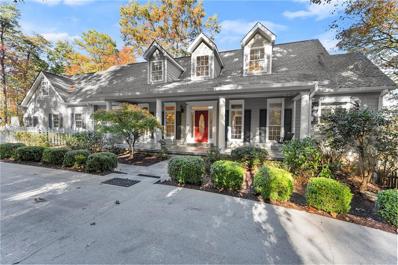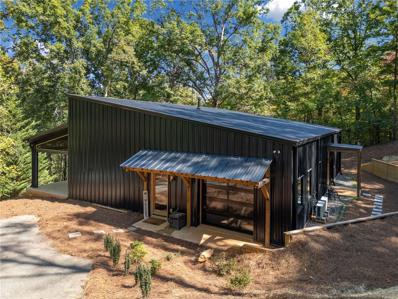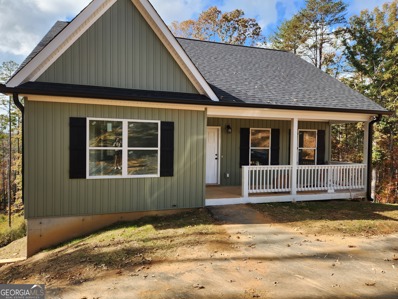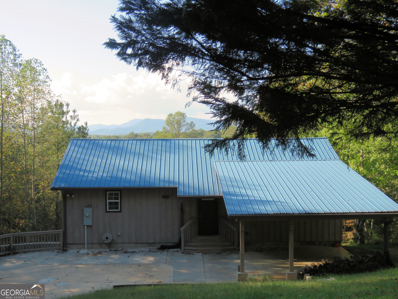Dahlonega GA Homes for Rent
- Type:
- Land
- Sq.Ft.:
- n/a
- Status:
- Active
- Beds:
- n/a
- Lot size:
- 13.22 Acres
- Baths:
- MLS#:
- 7475275
- Subdivision:
- Acreage
ADDITIONAL INFORMATION
We saved the best for last! Rare hard to find unrestricted acreage ready for your dream home, mini farm, or other ideas. Lovely flat homesite with stunning Old Timber and southerly sunset views with a peak of mountain. Young growth trees in the front make a yard or pasture easy to clear. Great spot by the small stream in the back for a cool evening creekside sitting area. Not far from 400, Dahlonega, Cleveland, everything North Georgia. Owner financing available. Call today for an appointment!
- Type:
- Land
- Sq.Ft.:
- n/a
- Status:
- Active
- Beds:
- n/a
- Lot size:
- 4.46 Acres
- Baths:
- MLS#:
- 10403875
- Subdivision:
- None
ADDITIONAL INFORMATION
Escape the hustle and bustle and build the DREAM home you ALWAYS wanted on this stunning 4.4-acre lot! Located between the charming Hallmark town of Dahlonega and nestled in the serene winery region of Frogtown, this picturesque property is a rare find. Situated on a county-maintained paved road with POWER and INTERNET already available, this land has NO HOA or RESTRICTIONS to limit your vision. It features a NEW SURVEY and preliminary soil desk test, ensuring a smooth building process. This property offers a secluded retreat with rolling topography and peaceful white pine ridges. Whether you are looking for a weekend escape or a full-time residence, this property is a true gem that won't last long!
- Type:
- Land
- Sq.Ft.:
- n/a
- Status:
- Active
- Beds:
- n/a
- Lot size:
- 4.46 Acres
- Baths:
- MLS#:
- 7474570
- Subdivision:
- none
ADDITIONAL INFORMATION
Escape the hustle and bustle and build the DREAM home you ALWAYS wanted on this stunning 4.4-acre lot! Located between the charming Hallmark town of Dahlonega and nestled in the serene winery region of Frogtown, this picturesque property is a rare find. Situated on a county-maintained paved road with POWER and INTERNET already available, this land has NO HOA or RESTRICTIONS to limit your vision. It features a NEW SURVEY and preliminary soil desk test, ensuring a smooth building process. This property offers a secluded retreat with rolling topography and peaceful white pine ridges. Whether you’re looking for a weekend escape or a full-time residence, this property is a true gem that won’t last long!
$244,500
236 Vernons View Dahlonega, GA 30533
- Type:
- Mobile Home
- Sq.Ft.:
- n/a
- Status:
- Active
- Beds:
- 2
- Lot size:
- 1.64 Acres
- Year built:
- 2019
- Baths:
- 2.00
- MLS#:
- 10398795
- Subdivision:
- None
ADDITIONAL INFORMATION
Located at the end of the road for privacy, this home is spacious. Being only 10 minutes from historical downtown Dahlonega, you get the benefits of country living while being a short drive to town. If new or like new is what you are looking for, this might be the one!
$315,000
484 Owens Road Dahlonega, GA 30533
- Type:
- Single Family
- Sq.Ft.:
- 1,124
- Status:
- Active
- Beds:
- 3
- Lot size:
- 0.94 Acres
- Year built:
- 1971
- Baths:
- 1.00
- MLS#:
- 7473771
- Subdivision:
- Clyde Fortner
ADDITIONAL INFORMATION
Wow! LOOK at all this land and privacy. The possibilities of what you can do with this property are endless!! Available NOW! Great location!! Right near new Publix opening 10/30/2024, 1 mile from Lake Zwerner, Home Depot and Walmart. Adorable, hard to find, three bedroom 1 full bath, RANCH style home, on large, beautiful, near one acre (.95) lot-- plenty of land on cul-de-sac (end of street ) home. Recent upgrades include a surge protector for entire home installed by Amicalola EMC. Home includes original Hard woods throughout, ceramic tile in adorable open kitchen, open floor plan. Outbuilding is being used as a man-cave/music room but could be converted back to a garage- notice the garage door opportunity from within the carport. Carport used for parking or as country dining space, craft space! Potential for assumable low interest USDA loan! Outbuilding/ Workshop was restored including new siding and insulation, new tin roof over the carport and a French drain around the perimeter. Go see today. This mountain retreat won't last long!
- Type:
- Single Family
- Sq.Ft.:
- 2,418
- Status:
- Active
- Beds:
- 4
- Lot size:
- 1.17 Acres
- Year built:
- 2005
- Baths:
- 3.00
- MLS#:
- 7473186
- Subdivision:
- Yellow Creek Estates
ADDITIONAL INFORMATION
Private Stepless Ranch with Scenic Views on Over an Acre! Nestled on over an acre of serene, wooded land, this stunning four-bedroom, two-and-a-half-bath stepless ranch offers the perfect combination of privacy, nature, and convenience. Enjoy the convenience of a two-car oversized garage with workbench, gutter guards, and the security of a whole-house generator to ensure you are never without power. The home features a spacious, fenced-in backyard, perfect for outdoor living. A 10x10 storage unit on a concrete slab adds extra space for your tools and gear. For nature lovers, a special platform perched on a hilltop in the back corner of the property offers breathtaking panoramic views—watch the sunrise in one direction and stunning sunsets in the other. The home’s design, privacy, and scenic vistas make it a true retreat, while still being close to everyday conveniences right at Highway 400 just minutes away. The open floor plan boasts spacious living areas, ideal for entertaining, and a modern kitchen with plenty of storage. The primary suite features an en-suite bath, with its own sitting area as a peaceful retreat. With no steps and expansive outdoor space, this home is perfect for those seeking a blend of accessibility and seclusion. Don’t miss out on this rare opportunity to own a piece of paradise! Schedule your private tour today!
- Type:
- Land
- Sq.Ft.:
- n/a
- Status:
- Active
- Beds:
- n/a
- Lot size:
- 25 Acres
- Baths:
- MLS#:
- 10397738
- Subdivision:
- NONE
ADDITIONAL INFORMATION
Rare opportunity to own a piece of this never listed before land in Dahlonega. New survey and legal description will be required for this property. Owner thinks there will be approximately 25 acres total, Owner may be willing to subdivide parcels. This is un-restricked land with no HOA and mixed hardwoods with rolling topo and private road with a small creek. Close proximity to UNG, downtown Dahlonega, and several wineries.
- Type:
- Land
- Sq.Ft.:
- n/a
- Status:
- Active
- Beds:
- n/a
- Lot size:
- 25 Acres
- Baths:
- MLS#:
- 7473445
- Subdivision:
- NONE
ADDITIONAL INFORMATION
Rare opportunity to own a piece of this never listed before land in Dahlonega. New survey and legal description will be required for this property. Owner thinks there will be approximately 25 acres total, Owner may be willing to subdivide parcels. This is un-restricked land with no HOA and mixed hardwoods with rolling topo and private road with a small creek. Property is on the left side of the driveway and on left side where the road forks. Close proximity to UNG, downtown Dahlonega, and several wineries.
- Type:
- Land
- Sq.Ft.:
- n/a
- Status:
- Active
- Beds:
- n/a
- Lot size:
- 5.15 Acres
- Baths:
- MLS#:
- 7474532
- Subdivision:
- Land
ADDITIONAL INFORMATION
5.15 ac wooded lot off of Little Mountain Rd. This lot has a few different building sites. Quiet area and little traffic.
- Type:
- Townhouse
- Sq.Ft.:
- 2,448
- Status:
- Active
- Beds:
- 3
- Lot size:
- 0.12 Acres
- Year built:
- 2017
- Baths:
- 4.00
- MLS#:
- 10396169
- Subdivision:
- The Village At Crown Mountain
ADDITIONAL INFORMATION
Welcome home to your like-new custom built townhome located less than one mile from historic downtown Dahlonega. Home features 3 large bedrooms each with their own full bath, spacious familyroom with stone fireplace, large formal diningroom, large owners suite on the main level, huge bonus room upstairs, secondary bedroom on the main, double covered porches overlooking the scenic North Georgia mountains, tons of storage, and much more! This floorplan is the largest in the S/D. This is a well maintained gated community near the shopping, restaurants, wineries, hiking, mountains, etc.
$1,200,000
120 Blair Ridge Road Dahlonega, GA 30533
- Type:
- Other
- Sq.Ft.:
- n/a
- Status:
- Active
- Beds:
- n/a
- Lot size:
- 12 Acres
- Year built:
- 1989
- Baths:
- MLS#:
- 7472003
ADDITIONAL INFORMATION
Unique Opportunity in Dahlonega consisting of one Quadplex and 6 Single wide trailers and one double wide trailer. Property sits on a mountain ridge near downtown Dahlonega, within minutes of Lumpkin County High School and close to wineries. Property can be developed into SFH, Student Housing or whatever you dare to dream. 11 total units one vacant all others rented. Appointment only, proof of funding required prior to touring properties. Strong Cap Rate of 11% with room for improvement. Mountain Views and almost 12 Acres in total.
- Type:
- Single Family
- Sq.Ft.:
- 4,829
- Status:
- Active
- Beds:
- 4
- Lot size:
- 1.08 Acres
- Year built:
- 1990
- Baths:
- 4.00
- MLS#:
- 10395171
- Subdivision:
- Sky Country
ADDITIONAL INFORMATION
Welcome to your exquisite custom-built sanctuary in the prestigious Sky Country community. This luxurious home boasts 4 expansive bedrooms, 4 elegant full bathrooms, and a charming guest powder room, providing ample space for family living and grand entertaining. As you enter, the grand foyer welcomes you, setting a tone of sophistication and grace that permeates throughout the home. The main level is anchored by a stunning primary suite, complete with a spa-inspired bathroom, and bespoke walk-in closets, creating a private haven of comfort. Rich hardwood floors extend a warm invitation through the residence, leading you into a chef's dream kitchen. Here, stainless steel appliances meld seamlessly with custom cabinetry and sleek granite countertops. Adjacent to the kitchen, the family room stands as the heart of the home, featuring a cozy fireplace that infuses the space with character and a convivial atmosphere-ideal for relaxing or hosting gatherings. Step outside to discover a backyard paradise. The covered deck offers a serene vantage point over the sparkling saltwater pool, inviting you to cool off on warm summer days or simply enjoy the tranquil outdoors. The expansive yard is perfect for a variety of activities and includes a versatile outbuilding for additional storage or workspace. On the main level, the master bedroom features dual closets and an opulent ensuite bathroom with a double vanity and tiled shower, enhancing everyday routines. Upstairs, two generously-sized guest rooms share a large full bathroom. The finished basement adds a layer of functionality and luxury, featuring a second kitchen, expansive living and dining areas, an additional bedroom, and ample storage or workshop space. Step out to the covered patio, ideal for grilling and poolside fun. This home is equipped with a whole-house generator, ensuring uninterrupted comfort and security regardless of the weather. From this lovely retreat, savor the seasonal, breathtaking views of the Dahlonega mountains, adding a picturesque backdrop to your life. Additionally, the home includes a convenient two-car garage off the kitchen and a circular driveway to accommodate your guests comfortably.
$9,800,000
748 Damascus Church Road Dahlonega, GA 30533
- Type:
- Land
- Sq.Ft.:
- n/a
- Status:
- Active
- Beds:
- n/a
- Lot size:
- 475 Acres
- Baths:
- MLS#:
- 1501486
ADDITIONAL INFORMATION
This stunning and rare 475± acre recreational property in Dahlonega, Georgia, offers the ultimate private riverfront retreat in the foothills of the Blue Ridge Mountains. Mostly wooded with rolling terrain, the property features beautiful mountain views, providing many excellent homesite options. Enjoy 1.7± miles on the Chestatee River, the crown jewel of this beautiful property, with over 1.2± miles of frontage on both sides of the river, plus 1/3± mile of Pruitt Creek. The water resources are tremendous and the outdoor recreational opportunities far exceed most properties in this region. Located just minutes from Dahlonega's historic downtown square, known for its charming shops and restaurants, this property is ideally situated in an area celebrated as a premier adventure tourism and agritourism destination, famously dubbed the ''Wine Tasting Capital of Georgia.'' A short 20-minute drive to the northeast brings you to the Bavarian-inspired town of Helen, set along the banks of the Chattahoochee River. Helen is a popular destination, famous for its fall and winter festivals and offers even more options for enjoying the natural wonders of the area. With excellent year-round recreational opportunities, including great hunting for whitetail and turkey, this property is a rare find with such convenience, just 61 miles from northern Atlanta.
- Type:
- Single Family
- Sq.Ft.:
- 2,460
- Status:
- Active
- Beds:
- 3
- Lot size:
- 1.13 Acres
- Year built:
- 2006
- Baths:
- 4.00
- MLS#:
- 7470631
- Subdivision:
- Cavender Creek Crossing
ADDITIONAL INFORMATION
YOU'VE STRUCK GOLD with this DAHLONEGA gem. Nestled in heart of wine county this pristine cabin greets you a rocking chair, two story foyer, hardwood floors staked stone fireplace, a huge kitchen, open to the dining room, breakfast bar, & laundry room with tons of natural sunlight. You will find the primary on the main level with ensuite bath, double vanity, walk in glass and tile shower, and his & hers closets. Two secondary bedrooms and a full bathroom are upstairs. The fully finished terrace levels features an open living space, perfect for a game room or a tv room, a full bathroom, a wet bar, and the coolest bunk room with custom made bunk beds with four beds (2 bunk beds), & drive under garage. Tons of storage! Room to run in the spacious back yard that has blueberry bushes, grapevines, (make your own wine or grape jelly), imagine the glorious garden you could have here or a pool, firepit, hot tub, and out building. You can transform this into your backyard dream. NO RENTAL RESTRICTIONS as it is currently on a short term rental program. Close to everything, downtown, vineyards, restaurants, shopping, schools, and 400. Great turn key opportunity. So many great features with this home.
- Type:
- Single Family
- Sq.Ft.:
- 1,244
- Status:
- Active
- Beds:
- 2
- Lot size:
- 1.61 Acres
- Year built:
- 1970
- Baths:
- 1.00
- MLS#:
- 7469059
ADDITIONAL INFORMATION
This stunning reclaimed 2BR/1BA farmhouse (with additional sunroom/office) offers the perfect blend of timeless character and modern upgrades. Fully remodeled from top to bottom, the home boasts a new metal roof, gutters, and siding (just painted), along with stylish new decks that make outdoor living a breeze. Inside, no detail was spared—custom-built cabinets with elegant quartz countertops highlight the kitchen, which also features stainless steel appliances including a refrigerator. The open concept living space is anchored by a floating electric fireplace, adding a cozy yet contemporary touch. All new LVP Flooring throughout, new light and plumbing fixtures, as well as updated doors and a premium trim package complete the freshly painted interior, stylish interior. Situated on a private, level 1.61-acre lot, this property offers both tranquility and convenience. Whether you’re relaxing in your spacious yard or enjoying the home's modern comforts, you’ll love the peaceful setting just minutes from Historic Dahlonega, the University of North Georgia, and the area's renowned local wineries. This home is the perfect retreat for those seeking a balance of charm and modern amenities.
- Type:
- Townhouse
- Sq.Ft.:
- 1,877
- Status:
- Active
- Beds:
- 3
- Lot size:
- 0.06 Acres
- Year built:
- 2024
- Baths:
- 3.00
- MLS#:
- 10393692
- Subdivision:
- Mountain Park
ADDITIONAL INFORMATION
389 Stoneybrook Drive is a Sudbury plan, new-construction townhome in our Mountain Park community in Dahlonega, GA. This two-story plan features 3 bedrooms and 2.5 bathrooms in 1,877 square feet along with a 2-car garage! Future homeowners will enjoy the picturesque wooded views from the back deck. As you step off the front porch, a long foyer welcomes you and leads into the main living area. A large family room, with a sleek electric fireplace mounted on the wall, is the perfect place for family and friends to gather or for a quiet night with a book or movie. The family room flows seamlessly into the well-appointed kitchen with a center island, granite countertops, subway tile backsplash, shaker-style cabinetry, and stainless-steel appliances. A dining area directly off the kitchen provides space for a dining table and opens onto the back deck or patio. There is also a half bathroom tucked away on the first floor. Up the stairs you'll turn from the landing into the primary suite. A spacious bedroom is complimented by the en suite bathroom featuring a separate tub and shower, dual vanity, water closet, linen closet, and a roomy walk-in closet. Across the landing you'll be led into a hallway leading to the additional bedrooms. 3 secondary bedrooms, the laundry room, and an additional bathroom, also with dual vanity, round out the upper floor. Mountain Park features a community clubhouse with fitness center and future plans include a pool for residents to enjoy. A location just off of South Chestatee Street brings all that Dahlonega has to offer right to the doorstep of Mountain Park's residents. Known as the Heart of Georgia Wine Country, there are a plethora of wineries in Dahlonega and surrounding areas to visit, and the Blue Ridge Mountains offer up hikes, waterfalls, and plenty of other outdoor activities. Photos and 3D tour for illustration purposes only- not of actual home.
- Type:
- Townhouse
- Sq.Ft.:
- 1,877
- Status:
- Active
- Beds:
- 3
- Lot size:
- 0.06 Acres
- Year built:
- 2024
- Baths:
- 3.00
- MLS#:
- 10393674
- Subdivision:
- Mountain Park
ADDITIONAL INFORMATION
Introducing 365 Stoneybrook Drive, a new townhome in our Mountain Park community in Dahlonega, GA. The Sudbury is a two-story plan featuring 3 bedrooms and 2.5 bathrooms in 1,877 square feet along with a 2-car garage. This home boasts peaceful, wooded views from the rear facing windows and back door. As you step off the front porch, a long foyer welcomes you and leads into the open-concept main living area. A large family room, with a sleek electric fireplace mounted on the wall, is the perfect place for family and friends to gather or for a quiet night with a book or movie. The family room flows seamlessly into the well-appointed kitchen with a center island, granite countertops, subway tile backsplash, white shaker-style cabinetry, and stainless-steel appliances. A dining area directly off the kitchen provides space for a dining table and opens onto the back deck or patio. There is also a half bathroom tucked away on the first floor. Up the stairs you'll turn from the landing into the primary suite. A spacious bedroom is complimented by the en suite bathroom featuring a separate tub and shower, dual vanity, water closet, linen closet, and a roomy walk-in closet. Across the landing you'll be led into a loft area that's perfect for a game room or second living space. 2 secondary bedrooms, the laundry room, and an additional bathroom, also with dual vanity, round out the upper floor. Schedule an appointment to tour this Sudbury at 365 Stoneybrook Drive in Mountain Park today!
- Type:
- Townhouse
- Sq.Ft.:
- 1,877
- Status:
- Active
- Beds:
- 4
- Lot size:
- 0.09 Acres
- Year built:
- 2024
- Baths:
- 3.00
- MLS#:
- 10393649
- Subdivision:
- Mountain Park
ADDITIONAL INFORMATION
Introducing 349 Stoneybrook Drive, a end unit new townhome in our Mountain Park community in Dahlonega, GA. The Sudbury is a two-story plan featuring 4 bedrooms and 2.5 bathrooms in 1,877 square feet along with a 2-car garage. This home boasts peaceful, wooded views from the rear facing windows and back door. As you step off the front porch, a long foyer welcomes you and leads into the open-concept main living area. A large family room, with a sleek electric fireplace mounted on the wall, is the perfect place for family and friends to gather or for a quiet night with a book or movie. The family room flows seamlessly into the well-appointed kitchen with a center island, granite countertops, subway tile backsplash, white shaker-style cabinetry, and stainless-steel appliances. A dining area directly off the kitchen provides space for a dining table and opens onto the back deck or patio. There is also a half bathroom tucked away on the first floor. Up the stairs you'll turn from the landing into the primary suite. A spacious bedroom is complimented by the en suite bathroom featuring a separate tub and shower, dual vanity, water closet, linen closet, and a roomy walk-in closet. Across the landing you'll be led into a loft area that's perfect for a game room or second living space. 2 secondary bedrooms, the laundry room, and an additional bathroom, also with dual vanity, round out the upper floor. Schedule an appointment to tour this Sudbury at 349 Stoneybrook Drive in Mountain Park today!
- Type:
- Single Family
- Sq.Ft.:
- 2,768
- Status:
- Active
- Beds:
- 4
- Lot size:
- 2.13 Acres
- Year built:
- 2000
- Baths:
- 3.00
- MLS#:
- 10393373
- Subdivision:
- Stoney Creek Sd
ADDITIONAL INFORMATION
Schedule Showings By Calling 800-SHOWING Escape to mountain serenity at 160 Stoney Creek Terrace, where breathtaking views meet refined comfort. Tucked away in the lush embrace of Dahlonega, this exquisite 4-bedroom, 2.5-bath cabin captures the essence of tranquil living. Its open-concept design harmonizes with the spectacular surroundings, featuring a welcoming kitchen complete with a breakfast bar that flows effortlessly into living spaces ideal for intimate gatherings or lively festivities. The main level is graced with a large, covered porch equipped with a fireplace, offering a unique setting for alfresco dining or soaking in the mesmerizing mountain vistas that change with every season. The expansive lower level is your personal retreat, boasting three additional bedrooms alongside flexible spaces like a game-ready gathering area, a workshop, and mudroom-all easily accessible through a convenient stairlift. Another grand outdoor porch further enhances your mountain observatory, accommodating relaxation or entertainment under the Georgian sky on over 2+ acres of lush, private land. Ideal for those who crave privacy yet value proximity, this home is mere minutes from downtown Dahlonega and its quaint shops and eateries, making it equally suited for a family residence or a profitable VRBO investment, especially with no HOA constraints. This mountain haven invites you to embrace a lifestyle where natural beauty and modern convenience intertwine seamlessly. Disclaimer: All information deemed reliable but not guaranteed and should be independently verified. Photos & lot lines may be virtually staged to assist buyers in visualizing the property's potential. Contact the listing agent for more information or to schedule a private showing.
- Type:
- Single Family
- Sq.Ft.:
- 1,056
- Status:
- Active
- Beds:
- 3
- Lot size:
- 1.02 Acres
- Year built:
- 1994
- Baths:
- 2.00
- MLS#:
- 10393301
- Subdivision:
- River Trace
ADDITIONAL INFORMATION
Welcome home! This move-in ready 3-bedroom, 2-bathroom ranch home, just 5 miles north of Dawsonville Outlet Mall, offers the perfect blend of charm and convenience. Nestled on a tranquil one-acre lot with mature hardwoods, the property boasts a spacious front yard, a relaxing rocking chair front porch, and an expansive back deck overlooking the serene backyard. Inside, the home features fresh paint and new LVP flooring, complementing the kitchen's elegant quartz countertops. Ideally located near GA-400, shopping, and dining, this home is a peaceful retreat waiting for its next owner.
$799,000
271 Dugas Road Dahlonega, GA 30533
- Type:
- Single Family
- Sq.Ft.:
- 3,125
- Status:
- Active
- Beds:
- 3
- Lot size:
- 5.99 Acres
- Year built:
- 1998
- Baths:
- 6.00
- MLS#:
- 7469521
- Subdivision:
- n/a
ADDITIONAL INFORMATION
Enjoy breathtaking year-round mountain views at this exquisite hilltop country estate! This stunning home with 3-bedrooms, 4-full baths and 2 half baths features high ceilings, hand-finished hardwood flooring, a dual-sided fireplace in the great room, and an elegant dining room with marble flooring. The chef's kitchen, boasting granite countertops and stainless steel appliances, includes a separate walk-in Butler's pantry with ample storage space to delight any epicurean. An expansive keeping room opens to a warm and inviting sunroom with floor-to-ceiling windows that showcase the eastern mountain view. The primary bedroom on the main level features a cozy fireplace and separate his and hers bathrooms and closets. Upstairs, you'll find two bedrooms with a shared bath, a spacious home office area, and a large bonus room above the two-car garage. There is plenty of room to expand with a partially finished terrace level containing a half bath. In the landscaped front yard, unwind by the stone fire pit on peaceful evenings, or relax on the back deck while taking in the panoramic views. Conveniently located 10 minutes from historic downtown Dahlonega, 15 minutes to Dahlonega's new Publix grocery store, and 15 minutes to downtown Cleveland, you'll have easy access to shopping, dining, and entertainment. Don't miss your chance to own this beautiful mountain retreat. Schedule a showing today!
- Type:
- Single Family
- Sq.Ft.:
- 2,400
- Status:
- Active
- Beds:
- 3
- Lot size:
- 1.98 Acres
- Year built:
- 2023
- Baths:
- 3.00
- MLS#:
- 7468671
- Subdivision:
- LAND
ADDITIONAL INFORMATION
This custom-built barndominium sits on a private, low maintenance, 1.98 acre lot just 5 minutes away from the new Northeast Medical Center and 15 minutes from the North Georgia Outlets, with easy access to GA 400 + the North Georgia wineries! Whether you want to make this home or turn it into a perfect investment property, you won’t regret your decision to make this beauty yours! With high-end modern finishes throughout and an outdoor living experience that everyone is searching for, this stunner will have you at hello! The front walkway leads you to your covered front porch and through double wooden doors into your foyer. The first bedroom on the right is custom fit to be its own in-law suit, boasting of a separate exterior entrance with coded keypad, wet bar with sink and fridge, an electric fireplace and en-suite tiled bathroom! The wood burning concrete fireplace frames out the living room and opens into your eat-in kitchen featuring leathered granite countertops w/ a gorgeous waterfall edge around the oversized island, wine/beer coolers and a custom pantry that will make all of your Pinterest dreams a reality! The back wall boasts of accordion style doors leading you into your back patio with built-in auto screens to use at your convenience. This oversized slab is every host’s dream, boasting of an outdoor kitchen with plenty of room for outdoor eating and entertaining! Primary bedroom features double-sided electric fireplace into bathroom, featuring his and hers vanities, a double headed tiled shower, free standing soaking tub, commode room and walk-in closet w/ custom closet system! Exterior access to back patio can be found through the primary bedroom as well! A secondary bathroom and bedroom are located just across the hall, with a bonus room (currently used as a home gym) with tons of natural light from the glass garage door as the hallway ends into the mudroom/laundry room with exterior “friends entrance” access! Room for an RV (+ a 50 amp plug to hook up a camper or future hot tub connection), new septic, new pump on the well, tankless water heater and more! All of the perks of new(er) construction offering a peace of mind for the new owner! NO HOA - let your revenue generating property dreams run wild!
- Type:
- Single Family
- Sq.Ft.:
- 1,240
- Status:
- Active
- Beds:
- 3
- Lot size:
- 7.94 Acres
- Year built:
- 2021
- Baths:
- 1.00
- MLS#:
- 10391807
- Subdivision:
- None
ADDITIONAL INFORMATION
Looking for a barndominium on 7.94 acres of unrestricted land? Look no further! This property is a hidden gem, offering a blend of comfort and functionality. The barndo features two bedrooms and one bath on the main floor, plus a versatile loft/bonus space upstairs that can serve as a bunk room or flex area. Both the living quarters and the spacious shop area are fully air-conditioned and designed for accessibility. The property is equipped with a 200-amp electrical service and a subpanel that powers the HVAC and a well with an impressive 25-gallon-per-minute capacity. For added convenience, there's a 50-amp RV hookup with water, and all exterior spigots provide both hot and cold water. The land is private and secluded, surrounded by towering pine trees, giving you a serene escape while still being just minutes away from downtown Dahlonega and local vineyards. Perfect for those seeking both tranquility and proximity to all that the area has to offer. The land has multiple home site options with one site already being cleared for a home.
- Type:
- Single Family
- Sq.Ft.:
- n/a
- Status:
- Active
- Beds:
- 3
- Lot size:
- 1.74 Acres
- Year built:
- 2024
- Baths:
- 3.00
- MLS#:
- 10392053
- Subdivision:
- Grand Oaks
ADDITIONAL INFORMATION
New construction opportunity in highly sought after area of Dahlonega/Lumpkin County! Tucked neatly back off the road this home offers master on the main with two beds upstairs. There is a main level half bath for guests. Quality cabinetry, granite, and life proof LVP throughout. Tile in baths, separate tub and shower in the master. Full unfinished basement stubbed for a full bath. One acre lot, with driveway to be paved upon completion of construction. Come see some of the best sunsets in the county with beautiful dark night skies. Hurry, home to be completed & ready to close soon. Professional photos coming.
- Type:
- Single Family
- Sq.Ft.:
- 2,236
- Status:
- Active
- Beds:
- 3
- Lot size:
- 1.02 Acres
- Year built:
- 2016
- Baths:
- 3.00
- MLS#:
- 10391299
- Subdivision:
- None
ADDITIONAL INFORMATION
HOME WITH A YEAR- ROUND, LONG RANGE, MOUNTAIN VIEW! Enjoy one level living with a mostly finished terrace level right in the middle of the north Ga wine country. THIS HOME HAS 2238 HEATED & COOLED SQUARE FEET. The main level features a light and bright great room with a cathedral ceiling and a view of the kitchen. The great room opens out onto a covered deck that has a wonderful mountain view. The home offers zoned central heat & air, but sometimes it's nice to stay warm and cozy in front of a wood burning stove - also located in the great room. This home has a split bedroom plan - the master bedroom is off on one side of the great room and the second bedroom and hall bath is on the other side. The master features a vaulted ceiling, a window with a mountain view, carpet, & a walk-in closet, a private bath with a walk-in shower, vanity and storage shelves for linens. The second bedroom also has a vaulted ceiling, carpet, a mountain view and access to a hall bath with a vanity and tub/shower combo. The laundry room is located on the main level at the end of the kitchen. The terrace level has central, zoned heat & air and offers lots of options. This area houses a large window-less room that could be used as office space, hobby room, or simply as climate- controlled storage. The other room on the terrace level is larger and has windows and doors and has been used as a third bedroom. It has a full bath with a vanity and walk-in shower. This area was also once used as a second living area as well. It would make a great bunk room/rec room for grands or MIL quarters as the room could easily be converted to an efficiency apt. as well. The home has a METAL ROOF and access to the attic in 2 places on the main level. The terrace level could easily be reached by car for separate entry or unloading. The cabin has a fenced side. The driveway & generous turn-around to the home is concrete & ends in a covered carport by the front door. This home is very centrally located: 8 miles (17 minutes) to the beautiful historic Dahlonega Square, 3.7 miles to Cavender Creek Winery, 3.8 miles to Frogtown & Kaya wineries, 2.6 miles from the Dahlonega Resort & winery, 7. 3 miles (13 minutes) to downtown Cleveland, GA, 12.4 miles to GA 400 and 16.4 miles to the quaint, Bavarian town of Helen! You are right in the middle of 3 state parks and all of the fun and beauty that the north Ga mountains have to offer. It is rare that we have a home for sale with this kind of a view! Don't let this one get away!
Price and Tax History when not sourced from FMLS are provided by public records. Mortgage Rates provided by Greenlight Mortgage. School information provided by GreatSchools.org. Drive Times provided by INRIX. Walk Scores provided by Walk Score®. Area Statistics provided by Sperling’s Best Places.
For technical issues regarding this website and/or listing search engine, please contact Xome Tech Support at 844-400-9663 or email us at [email protected].
License # 367751 Xome Inc. License # 65656
[email protected] 844-400-XOME (9663)
750 Highway 121 Bypass, Ste 100, Lewisville, TX 75067
Information is deemed reliable but is not guaranteed.

The data relating to real estate for sale on this web site comes in part from the Broker Reciprocity Program of Georgia MLS. Real estate listings held by brokerage firms other than this broker are marked with the Broker Reciprocity logo and detailed information about them includes the name of the listing brokers. The broker providing this data believes it to be correct but advises interested parties to confirm them before relying on them in a purchase decision. Copyright 2024 Georgia MLS. All rights reserved.
Dahlonega Real Estate
The median home value in Dahlonega, GA is $398,400. This is higher than the county median home value of $304,400. The national median home value is $338,100. The average price of homes sold in Dahlonega, GA is $398,400. Approximately 42.74% of Dahlonega homes are owned, compared to 42.6% rented, while 14.66% are vacant. Dahlonega real estate listings include condos, townhomes, and single family homes for sale. Commercial properties are also available. If you see a property you’re interested in, contact a Dahlonega real estate agent to arrange a tour today!
Dahlonega, Georgia 30533 has a population of 6,471. Dahlonega 30533 is less family-centric than the surrounding county with 31.68% of the households containing married families with children. The county average for households married with children is 33.57%.
The median household income in Dahlonega, Georgia 30533 is $64,349. The median household income for the surrounding county is $64,179 compared to the national median of $69,021. The median age of people living in Dahlonega 30533 is 22.3 years.
Dahlonega Weather
The average high temperature in July is 86.2 degrees, with an average low temperature in January of 25.8 degrees. The average rainfall is approximately 60.7 inches per year, with 2.6 inches of snow per year.
