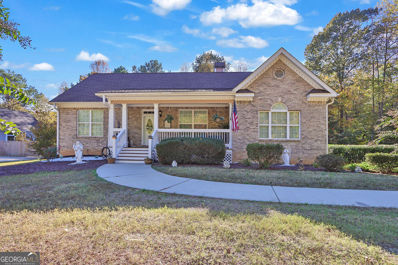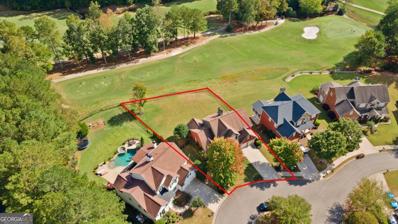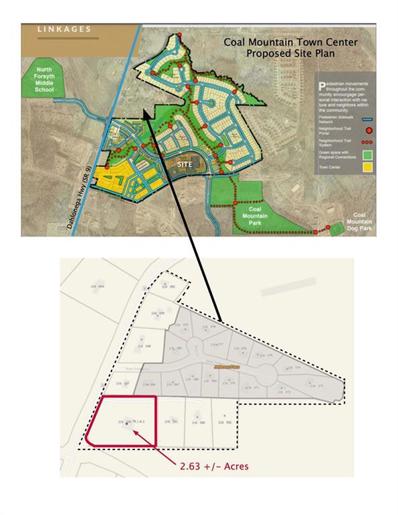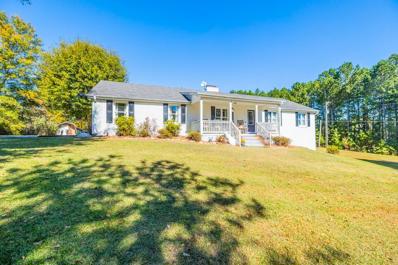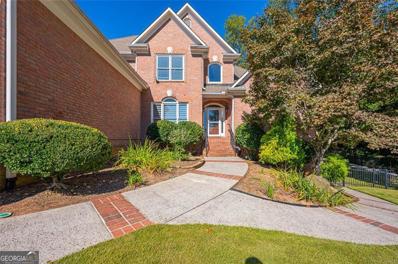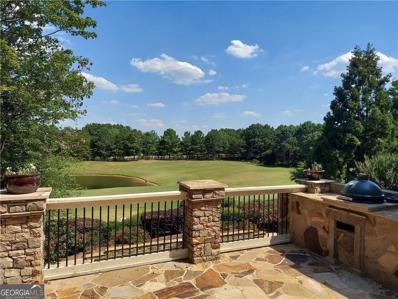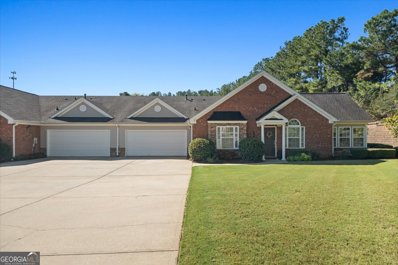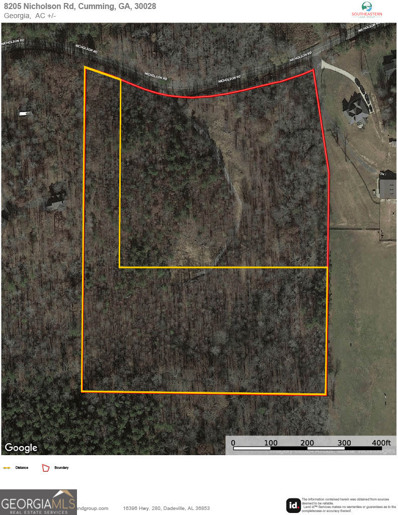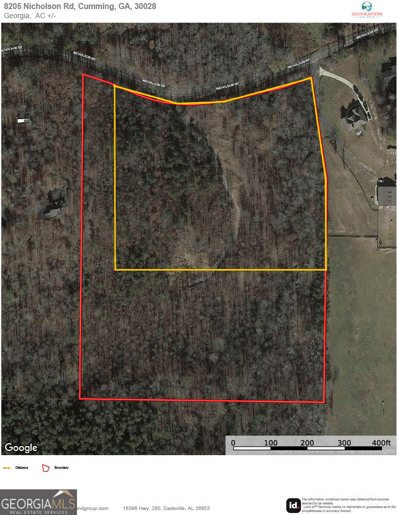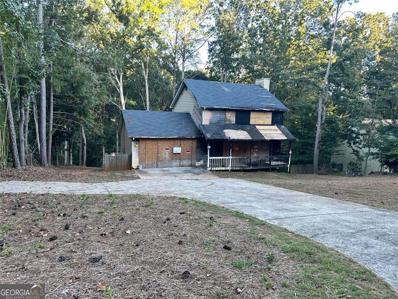Cumming GA Homes for Rent
$500,000
6315 Elmo Road Cumming, GA 30028
- Type:
- Single Family
- Sq.Ft.:
- 1,708
- Status:
- Active
- Beds:
- 3
- Lot size:
- 0.64 Acres
- Year built:
- 2005
- Baths:
- 2.00
- MLS#:
- 10402434
- Subdivision:
- None
ADDITIONAL INFORMATION
Get ready to call this house your next home or investment property! The sellers have taken great care of the home and made several updates including a water softening system, new roof, few year old HVAC, handicap friendly features and much more. The main level details all bedrooms, laundry room, kitchen, dining room, and family room. Hardwood floors on the main level. The lower level is unfinished and has a spacious 2 car garage. A chair lift runs along the stairs for easy access between the levels. The storage shed in the backyard has electricity. Easy access to shopping, dining, Matt Hwy, and GA 400.
- Type:
- Single Family
- Sq.Ft.:
- 4,780
- Status:
- Active
- Beds:
- 5
- Lot size:
- 0.34 Acres
- Year built:
- 2000
- Baths:
- 4.00
- MLS#:
- 10394842
- Subdivision:
- Windermere
ADDITIONAL INFORMATION
Has your dream been to own your own slice of heaven on a top-rated golf course!! Located on the 5th hole of the Windermere Golf Club, this tastefully designed brick home with a FINISHED TERRACE will have you enjoying each day surrounded by golf enthusiasts alike. Access to multiple RESORT-LIKE AMENITY sites within the surrounding neighborhoods of Windermere. Also a clubhouse, where you can dine in a well-established restaurant with a luxurious ambiance, serving breakfast, lunch, and dinner. All within the comfort of your own community! Not to mention the convenience of the surrounding area of Cumming where you'll find all the shopping, dining, and year-around activities you could imagine. As you enter the CUL-DE-SAC, the home shows off a lush lawn, seasonal foliage, two-car double door garage, golf cart storage, a welcoming front porch, and low voltage lighting to showcase the home even at night! Soaring ceilings, gleaming hardwood floors, and a gorgeous staircase as you enter the two-story foyer. Breathtaking floor to ceiling windows in the family room truly add an elevated feel within the heart of the home. With the cooler months ahead, you'll enjoy many nights curled up by the DOUBLE SIDED FIREPLACE. The adjoining gourmet kitchen shares the fireplace for the perfect sitting area for conversation while preparing your favorite meals. The eat-in kitchen is equipped with granite counter tops, large island with extra dining space, an abundance of counter space, subway tile back splash, and stainless steel appliances, including a double oven, and gas cooktop. Just off the kitchen is the spacious dining room with a beautiful brick accent wall, extensive trim work with a column entryway. BOSE SPEAKER SYSTEM throughout the main floor, basement, and deck! You'll anxiously await the chance to host loved ones, just in time for the holidays. PRIMARY SUITE ON THE MAIN LEVEL is the perfect owners' retreat, featuring unique tray ceiling trim and French doors leading to the bathroom. Primary bath is an easy escape after a long day. Relax in the soaking tub under the large chandelier or the walk-in glass shower. Split vanities with vessel sinks and a walk-in closet provide plenty of space to get ready. The office was converted in order to provide the option of a 5th bedroom on the main level along with reconstructing the half bath that now serves as an additional full bathroom! The perfect space for guests! Two more spacious bedrooms and a full bathroom upstairs. The finished terrace level is a great extension of the main living space, ideal for entertaining. Even a bedroom and full bathroom, perfect for in-laws, guests, or young adults. The bonus space could be a media room, game room, and more, as there is a WET BAR and walk-out access to the covered patio. There's even an unfinished storage area with shelving and enough room to park a golf cart! The two-tier patio is lined with matching brick and flagstone pavers. A fire pit, and stairs leading to the deck on the main level. The HUGE FENCED BACKYARD has lots of space to design the outdoor oasis you've always dreamed of. Schedule a visit and start planning your dream lifestyle today!
- Type:
- Single Family
- Sq.Ft.:
- 5,119
- Status:
- Active
- Beds:
- 6
- Lot size:
- 0.24 Acres
- Year built:
- 2006
- Baths:
- 5.00
- MLS#:
- 7476441
- Subdivision:
- Brandon Hall
ADDITIONAL INFORMATION
Experience luxurious living in this stunning three-story home featuring 6 bedrooms and 5 bathrooms, each corner meticulously updated for comfort and style. Located in the highly sought-after South Forsyth High School district, this residence is conveniently close to GA 400, parks, and shopping centers. Step into the beautifully renovated kitchen, complete with stainless steel appliances and elegant updated light fixtures that exude sophistication. Refurbished hardwood floors in a rich walnut hue and fresh paint breathe new life into the interior. Smart home technology enhances convenience, featuring a Nest thermostat, Ring doorbell, ADT security system, and a Wi-Fi-connected range hood. The oversized master bedroom is a true sanctuary, featuring a lavish bathroom with a whirlpool spa tub for ultimate relaxation. Custom his-and-hers closets offer ample storage and luxury. Outside the master bedroom, the screened deck offers breathtaking views of a serene Koi Pond, providing a peaceful retreat. A guest bedroom with a full bathroom on the main floor also enjoys views of this tranquil oasis. The living room, with its high ceilings and abundant natural light, creates a spacious and inviting atmosphere, while the open kitchen concept is perfect for gatherings. The fully finished basement is an entertainment haven, complete with a second full kitchen, combined living and dining area, a bedroom, and two bonus rooms for versatile use. Integrated speakers throughout set the perfect ambiance for any occasion. The beautifully landscaped backyard features an easy-maintenance koi pond and an expansive deck, ideal for outdoor entertaining and relaxation. Residents of Brandon Hall enjoy world-class amenities, including a swimming pool, tennis courts, clubhouse, and play area. With its thoughtful design and modern updates, this home offers a perfect blend of relaxation and entertainment in a setting that will enchant you. Whether you’re hosting gatherings or seeking a serene retreat, this property truly has it all.
$1,514,550
3530 Dahlonega Highway Cumming, GA 30028
- Type:
- General Commercial
- Sq.Ft.:
- 3,465
- Status:
- Active
- Beds:
- n/a
- Lot size:
- 2.63 Acres
- Year built:
- 2000
- Baths:
- MLS#:
- 7476972
ADDITIONAL INFORMATION
Huge potential commercial opportunity adjacent to the new Coal Mountain Town Center now under construction. This lot is 2.63 +- acres with over 300 ft of road frontage on Dahlonega Highway. While the existing home is relatively new and itself a prime example of relaxed country living, the value of this property is in the commercial potential of the land and the location, location, location.
- Type:
- Single Family
- Sq.Ft.:
- n/a
- Status:
- Active
- Beds:
- 3
- Lot size:
- 0.46 Acres
- Year built:
- 1998
- Baths:
- 3.00
- MLS#:
- 10402201
- Subdivision:
- Pilgrim Landing
ADDITIONAL INFORMATION
Discover the ultimate in luxury living just three minutes from the beautiful Lake Lanier and Tidwell Park boat launch! This stunning three-bedroom, two-and-a-half-bath retreat is set on a spacious .50 +/- acre lot, offering breathtaking seasonal views of the lake. Imagine the convenience of being only 2 miles from Tidwell Park and a nearby boat launch, perfect for your outdoor adventures. Plus, the Cumming Aquatic Center is within easy reach, featuring a variety of pools and programs for all ages to enjoy. Shop to your heart's content with Costco just a quick exit away and four major grocery stores within a 3-mile radius! As you approach this charming ranch home, you'll be welcomed by its serene setting, blending privacy with tranquility. Step inside to find a grand owner's suite complete with his and hers walk-in closets, double vanities, and a soothing soaking tub bathed in natural light. The open kitchen flows seamlessly to a spacious back deck, creating an entertainer's paradise ideal for gatherings. The expansive three-car garage, with room for up to four cars, features built-in cabinets and a dedicated work area for your convenience. Venture down to the fully finished basement, where a bright family room, chic bar area, and additional living space await, providing a perfect spot for relaxation and entertainment. Outside, enjoy the sprawling patio beneath the deck, leading to a lush yard with a charming garden wall. This impeccably maintained and tastefully updated home is a true gem waiting for you to make it your own. Don't miss the opportunity to embrace this enchanting lifestyle!
- Type:
- Single Family
- Sq.Ft.:
- 4,300
- Status:
- Active
- Beds:
- 5
- Lot size:
- 0.52 Acres
- Year built:
- 2001
- Baths:
- 4.00
- MLS#:
- 7476836
- Subdivision:
- Sundown
ADDITIONAL INFORMATION
Better than new, Home Warrantee included. First time offered Actual square footage finished 4300+ on 3 floors, Awesome house, High quality Builders home, Hardy-Plank exterior , oversized closets Laundry room and storage, Huge finished Bonus room easily converted to 2nd Main or master BR. Home surrounded by established Lake neighborhood, backs up to Family farm with open pasture and joined on the right by a vacant lot. complete privacy with Great wintertime view of the sunset on Lake Lanier. Lots of living space, Wrap around porches, Must see to appreciate, perfect for Large family. Best buy, No HOA.
- Type:
- Condo
- Sq.Ft.:
- 2,223
- Status:
- Active
- Beds:
- 3
- Lot size:
- 0.06 Acres
- Year built:
- 2015
- Baths:
- 3.00
- MLS#:
- 10401821
- Subdivision:
- The Orchards Of Stoney Point
ADDITIONAL INFORMATION
Welcome to your dream home in the highly sought-after Orchards of Stoney Point, an exceptional 55+ active adult community! This spacious and beautifully appointed residence features 3 bedrooms and 3 bathrooms, offering ample space for comfortable living and entertaining. As you step inside, you'll be greeted by a bright and open floor plan, with all your needs on the main level, perfect for modern living. The gourmet kitchen boasts stainless steel appliances, providing a sleek and stylish touch while ensuring a fantastic cooking experience. Enjoy an abundance of storage throughout the condo, making organization a breeze. The generous living area flows seamlessly into the dining space, ideal for gatherings with friends and family. Each of the bedrooms is designed with comfort in mind, offering peaceful retreats after a busy day. The third bedroom offers a unique private wing of the home for when you have friends and family in town. Living in the Orchards of Stoney Point means enjoying a vibrant lifestyle! The community features a clubhouse for social activities, a gym to keep you active, and a refreshing community pool to relax and soak up the sun. Engage in a variety of community events. Don't miss this incredible opportunity to embrace a fulfilling active adult lifestyle in a beautiful home that combines comfort, convenience, and community. Schedule your tour today and make this stunning community your new home!
- Type:
- Land
- Sq.Ft.:
- n/a
- Status:
- Active
- Beds:
- n/a
- Lot size:
- 4.21 Acres
- Baths:
- MLS#:
- 10401664
- Subdivision:
- None
ADDITIONAL INFORMATION
Potential Commercial! Canton Highway Road Frontage! Heavily wooded tract 4.21 acres ready to build your dream home/homes. 5 minutes from the City of Cumming and the new City Center. Driveway has been started along with a possible homesite. Super Private lot to build. Can be joined with the 3 acres next to it for a total of 7 acres (0 Canton Highway). Motivated seller!
$1,350,400
7235 Cordery Road Cumming, GA 30040
Open House:
Monday, 1/6 2:00-4:00PM
- Type:
- Single Family
- Sq.Ft.:
- 3,499
- Status:
- Active
- Beds:
- 4
- Lot size:
- 0.18 Acres
- Year built:
- 2024
- Baths:
- 5.00
- MLS#:
- 10401145
- Subdivision:
- Vickery
ADDITIONAL INFORMATION
$20,000 Seller Contribution at Closing Incentive! Step into a world of refined charm and modern luxury! Nestled in Vickery, this primary suite on main home radiates sophistication and warmth, combining timeless elegance with contemporary conveniences. Upon entry, you're welcomed by a charming dining room featuring a cozy fireplace and beautiful bricked walls create an ideal space for intimate dinners or festive gatherings. The kitchen is a chef's dream, boasting a 36-inch Wolf gas range, sleek exhaust hood, soft-close cabinetry extending to the ceiling, quartz countertops, and a walk-in pantry with custom wood shelving for ample storage. The great room is the heart of the home, highlighted by tongue-and-groove planked ceilings and a fireplace, perfect for relaxing evenings or entertaining guests. It opens seamlessly to a covered brick porch with soaring ceilings, providing a serene outdoor space. The brick patio continues to a stone wood-burning fireplace, creating the perfect setting for al fresco dining or cozy nights by the fire. Upstairs, the junior suite offers a private retreat with a built-in workspace, ideal for work or relaxation. Two additional bedrooms, each with its own en-suite bathroom, and a versatile media room or flex space ensure comfort and flexibility for family or guests. Located just minutes from the vibrant Vickery Village shops and restaurants, this exceptional home blends classic elegance with modern comforts. Don't miss the chance to make it yours! Schedule a showing today!
$268,900
4945 Scott Road Cumming, GA 30041
- Type:
- Mobile Home
- Sq.Ft.:
- n/a
- Status:
- Active
- Beds:
- 3
- Lot size:
- 0.26 Acres
- Year built:
- 2024
- Baths:
- 2.00
- MLS#:
- 10401093
- Subdivision:
- None
ADDITIONAL INFORMATION
New Construction Home on 0.26 acres in Forsyth County. It is a 3 bedroom 2 bathroom Live Oak Home with 1,248 sq ft. New home warranty. No HOA. Open floor plan. This home is on a permanent foundation so it can be purchased with Conventional, FHA, and USDA loans. Don't Miss This One.....
$1,199,900
5855 Windjammer Point Cumming, GA 30041
- Type:
- Single Family
- Sq.Ft.:
- 5,294
- Status:
- Active
- Beds:
- 6
- Lot size:
- 0.59 Acres
- Year built:
- 2021
- Baths:
- 5.00
- MLS#:
- 10401089
- Subdivision:
- St Michaels Bay
ADDITIONAL INFORMATION
Welcome to a beautiful residence in a prestigious gated community, where luxury and leisure seamlessly blend. Built in 2021, this home showcases exquisite craftsmanship with all custom finishes and design elements, reflecting unparalleled attention to detail and modern elegance. Offering an open floor plan with 6 bedrooms and 4.5 baths, highlighted by soaring high ceilings and custom finishes throughout. The heart of the home is the stunning kitchen, featuring high-end stainless steel appliances and elegant custom cabinetry. It flows effortlessly into the family room with its soaring high ceilings and a charming fireplace, making it a cozy retreat for gatherings or quiet evenings. The kitchen opens directly onto a spacious deck. This outdoor extension of your living space is perfect for lounging while enjoying the serene views of your lush, private backyard. The expansive backyard is where you'll find a fire pit ideal for gatherings and quiet evenings under the stars. The expansive primary suite is a luxurious retreat featuring dual "his and hers" walk-in closets and a spa-like large bathroom complete with a spacious standing shower and a deep soaking tub, offering a perfect sanctuary for relaxation. The fully finished basement offers a complete in-law suite with its own kitchen and laundry room, ensuring comfort and privacy for guests. Additionally, the basement features a theater room and a gym, enhancing your lifestyle with entertainment and fitness options at home. Residents of this community enjoy exclusive access to a pool, tennis court, and a private dock, elevating your living experience to new heights. This home is a perfect blend of elegance, functionality, and community amenities, offering an unparalleled living experience. This thoughtfully designed layout not only enhances the home's aesthetic appeal but also fosters a warm and inviting atmosphere, perfect for creating lasting memories. Schedule your private tour today and allow extra time to see the lake access and outstanding neighborhood amenities.
$860,000
4555 Wembly Place Cumming, GA 30041
- Type:
- Other
- Sq.Ft.:
- 4,156
- Status:
- Active
- Beds:
- 5
- Lot size:
- 0.23 Acres
- Year built:
- 2006
- Baths:
- 4.00
- MLS#:
- 10400160
- Subdivision:
- Brandon Hall
ADDITIONAL INFORMATION
Nestled in the highly sought-after Brandon Hall subdivision, this stunning north-facing home sits on a corner lot with a finished basement offering resort-like amenities and is situated within an exceptional school district including top-rated South Forsyth High School in Cumming, Georgia. This gorgeous home boasts five spacious bedrooms, including a spacious primary suite conveniently located on the main floor, complemented by a second bedroom on the main, perfect for guests or an office. The primary suite is a true retreat, featuring tray ceilings, a bathroom with a soaking tub, a separate stand-up shower with tile, and an abundance of cabinet storage and double vanity. The bathroom leads to an upgraded custom closet-perfect for all your organization needs. As you step through the grand two-story entryway, you are welcomed by beautiful arches that add architectural elegance throughout the main level. The entry and formal dining room showcase custom wainscoting, providing an inviting atmosphere for family gatherings and entertaining. Throughout the home, you'll appreciate the beautiful hardwood floors and upgraded plantation shutters that add sophistication and style. The open floor plan flows effortlessly, leading you to the grand two-story living room featuring a stunning stone fireplace with gas logs-ideal for cozy evenings this fall. The updated kitchen is equipped with sleek white cabinetry and a stylish subway tile backsplash. Enjoy casual meals in the breakfast nook, illuminated by modern lighting that enhances the space. Step outside to the back deck, perfect for outdoor entertaining, while the flat, privacy-fenced backyard offers a safe haven for families and pets alike. A standout feature of this home is its prime corner lot, complete with a large extended parking pad for extra guest parking and perfect for shooting hoops with friends. The property also includes an irrigation system and a discreet underground invisible fence for your furry friends. Inside, you'll find a convenient laundry room equipped with custom shelving to streamline your chores. Venture upstairs to discover three additional bedrooms providing ample space for family and guests. But the surprises don't end there! The finished basement is a versatile space that can be tailored to your needs-whether it's an entertainment haven, an in-law suite, a home office, a gym or a playroom. This daylight basement even includes a sauna and a private entrance leading to the backyard, along with a spacious unfinished storage room. Don't miss the opportunity to make this exceptional home yours - the perfect blend of luxury, comfort, and convenience in Brandon Hall where residents enjoy resort-style amenities including a swimming pool featuring a fun waterslide, zero-depth entry for toddlers, a water mushroom, tennis courts, pickleball courts, a basketball court, a children's playground, and a neighborhood Little Library. This community is fun for everyone and is just a short 10-minute drive from The Collection at Forsyth, where you'll find an abundance of shopping, dining, and entertainment options nearby.
$899,900
4800 Pisgah Road Cumming, GA 30028
- Type:
- Single Family
- Sq.Ft.:
- 2,120
- Status:
- Active
- Beds:
- 4
- Lot size:
- 7 Acres
- Year built:
- 1981
- Baths:
- 3.00
- MLS#:
- 7475865
- Subdivision:
- none
ADDITIONAL INFORMATION
LOOK NO FURTHER ! Beautiful brick 4-bedroom, 3- full bath ranch home with full finished basement on a large fenced in parcel of land can offer an incredible lifestyle, especially with amenities like a barn, chicken coop, and garden spots. The 7+/- acres of land provide plenty of space for outdoor activities and privacy, along with beautiful views like sunrises. Being located in the West Forsyth area with convenient access to Cumming and the new city center adds great value, and the highly rated schools can be a significant plus for families. If you have any questions about the property or need further information, feel free to ask!
$1,080,000
2660 Portabella Lane Cumming, GA 30041
- Type:
- Single Family
- Sq.Ft.:
- 5,333
- Status:
- Active
- Beds:
- 4
- Lot size:
- 0.74 Acres
- Year built:
- 1998
- Baths:
- 5.00
- MLS#:
- 10400641
- Subdivision:
- Lakeside Farms
ADDITIONAL INFORMATION
Stunning family home in one of Georgia's top-rated school districts! This move-in ready 4BR/4.5BA features a main-level master suite with direct access to the pool and a newly renovated bathroom with a frameless shower. The gourmet kitchen boasts granite countertops and brand-new stainless steel appliances. Enjoy the airy, two-story living room with a stacked stone fireplace and abundant natural light. The fully finished basement includes a bar, home theater, full bath, boat door, and ample storage. A screened-in porch overlooks the pool, complete with a breathtaking waterfall. The private, fenced backyard is ideal for relaxation and entertaining. With tens of thousands in upgrades, this home is a must-see in an unbeatable location!
$1,499,900
1009 Windermere Crossing Cumming, GA 30041
- Type:
- Single Family
- Sq.Ft.:
- 6,577
- Status:
- Active
- Beds:
- 6
- Lot size:
- 0.43 Acres
- Year built:
- 2003
- Baths:
- 5.00
- MLS#:
- 10400485
- Subdivision:
- Windermere
ADDITIONAL INFORMATION
PRICED 350K BELOW APPRAISED VALUE. Relax and Entertain at Your Own Private Oasis in the Sought After Swim/Tennis/Pickleball/Golf Community of Windermere! This Remarkable 4 Sided Brick Renovated Home w/3 Car Garage Boasts a Fabulous Bright Open Floor Plan, Two Outdoor Kitchen Areas and a Spectacular Resort Style Salt Water Pool That Overlooks the 14th Fairway of the Golf Course. This Popular Floorplan has a Grand Two Story Great Room w/Custom Fireplace, Built-in Cabinets and Bay Windows with Wonderful Golf Course/Pond Views. Remodeled Chef's Kitchen w/Quartz Countertops, Oversized Island, Custom Cabinets, Separate Gas Cooktop, Built-in Microwave, Tiled Backsplash, Walk-in Pantry, Breakfast Bar, Breakfast Area w/Bay Windows and Chandelier and Fabulous Vaulted Keeping Room with Stack Stone Fireplace, Accent Columns and Fan. Large Guest Suite on Main w/Private Deck Access and Full Bath. Wonderful Office/Den on Main with French Doors and Transom Window. Separate Dining Room w/Accent Columns, Crown Molding and Chandelier. The Outdoor Living is an Entertainers Dream w/an Oversized Stone Rear Patio w/Outdoor Kitchen That Overlooks the Beautiful Salt Water Pool, Luxurious Landscaping and Vast Golf Course Views. The Covered Terrace Level Patio Has Stone Flooring, Flat Screen TV, Second Outdoor Kitchen Area and Pool Access. Full Daylight Terrace Level w/ Phenomenal Custom Bar, Recreation Area w/Bay Window and Pool Views, Huge Media Area w/Tray Celing, Canned Lighting, Fan and Stone Fireplace, Gym, Office/Potential 6th Bedroom and Rear Patio/Pool Access. Spacious Master Suite w/Hardwood Floors, GloriousTray Ceiling, Stationary Area and Fan. Master Spa w/Dual Tray Ceiling, Tiled Floor, Custom Dual Vanity, Soaking Tub Area w/Subway Tile, Tiled Shower w/Multiple Shower Heads and Seamless Glass and Huge Walk-in Closet w/Upgraded Organizers. 3 Spacious Secondary Bedrooms Up. One with Private Bath and Two Serviced By Jack and Jill. Lots of Renovations and New Paint Throughout!
$418,000
204 Somerton Place Cumming, GA 30040
- Type:
- Condo
- Sq.Ft.:
- 1,488
- Status:
- Active
- Beds:
- 2
- Lot size:
- 0.05 Acres
- Year built:
- 2002
- Baths:
- 2.00
- MLS#:
- 10400357
- Subdivision:
- Newbury Village
ADDITIONAL INFORMATION
Welcome Home to this Beautifully Updated and Spacious Home in The Newbury Village Swim and Tennis Community. This Community is just minutes from The New Cumming City Center, featuring many Restaurants, Shops, Office, Entertainment Amphitheater, and Green Space. This upgraded home features Luxury Vinyl Flooring throughout, Quartz Countertops, Stainless Steel Appliances, upgraded Lighting, Great Room with Vaulted Ceiling, Built In Cabinetry, Fireplace, Light filled Sunroom that can be used as a Den or Office. The Spacious Owner's Suite has Vaulted Ceilings, Dual Vanity, Walk-In Shower, and a Spacious Walk-In Closet. Additionally, there is a Spacious Secondary Bedroom and Bath. The Laundry Room, as well as the 2 Car Garage is Spacious with Tons of Storage. The exterior has Beautiful Brick and Stone Elevation, a Private Patio, and Spacious Yard if you enjoy the Outdoors. The Newbury Community also features Tennis & Pickleball Courts, Swimming Pool, Fitness Center, and Clubhouse. Welcome Home!
$499,900
6330 Forsyth Drive Cumming, GA 30028
- Type:
- Single Family
- Sq.Ft.:
- 1,756
- Status:
- Active
- Beds:
- 3
- Lot size:
- 0.6 Acres
- Year built:
- 2024
- Baths:
- 2.00
- MLS#:
- 10400330
- Subdivision:
- Mashburn And Smith
ADDITIONAL INFORMATION
Welcome to this stunning new construction ranch home located on a private lot in the Silver City District of North Forsyth. This 3/2 home offers a perfect blend of modern elegance and comfortable living. Enjoy the desirable open floor plan, featuring a gourmet kitchen equipped with crisp white shaker cabinets, a large island, quartz countertops, and sleek stainless steel appliances - ideal for culinary enthusiasts. The primary suite is a retreat with tray ceilings, complemented by a luxurious en suite that includes a double vanity, a tile shower with frameless shower door and separate tub, and an expansive walk-in closet. Two additional spacious bedrooms share a well-appointed bathroom with a double vanity. Step outside of the living room onto a covered patio that overlooks a private back yard. Additional features of this home include hardwood-style LVT flooring, fireplace with quartz surround and custom built in shelving and cabinets, a mudroom with storage cubbies, LED recessed can lighting and under cabinet lighting, bermuda sod, and a large storage shed for all your tools and toys. This home is under construction and will be completed by end of Nov 2024. Agent/Owner.
- Type:
- Single Family
- Sq.Ft.:
- 4,779
- Status:
- Active
- Beds:
- 5
- Lot size:
- 0.52 Acres
- Year built:
- 1975
- Baths:
- 4.00
- MLS#:
- 10400219
- Subdivision:
- Laurel Estate
ADDITIONAL INFORMATION
Wake up to breathtaking panoramic views of Lake Lanier and indulge in the freedom of spontaneous boating adventures or relaxing sunset cruises, all from your private dock, complete with a boat lift and jet ski port. This exceptional five-bedroom, four-bathroom home offers a rare blend of luxury, comfort, and convenience, located just 5 minutes from Bald Ridge Marina and 3 minutes from GA 400. Inside, you'll find a large chef's kitchen with freshly painted cabinets, sleek updated quartz countertops, and new scratch-resistant flooring perfect for entertaining or quiet family meals. The home was professionally painted four years ago, creating a modern and inviting ambiance. Retreat to the serene owner's suite on the main level, featuring a cozy sitting area and a spa-like bath with a two-person Jacuzzi tub. The main level includes a secondary bedroom and a dedicated office space. At the same time, the fully finished basement transforms into an in-law suite, complete with its kitchen, laundry room, spacious bedroom, and brand-new carpet. With two garages and washer/dryer connections on both levels, this home offers exceptional flexibility and convenience. Step outside to a sprawling deck ideal for entertaining or unwinding while enjoying the tranquil surroundings. Your boat will always be adventure-ready at the dock. Recent upgrades, including a new retaining wall, AC unit, and tankless water heater, ensure year-round comfort and peace of mind. The home was thoroughly inspected, including the septic system, just four months ago, making it truly move-in ready. Ideally situated near top-rated schools, a bustling outlet mall, and fantastic dining options, this home blends peaceful lakefront living with easy access to modern amenities. With no HOA and a host of recent updates, this is your chance to embrace an unmatched lifestyle at Lake Lanier. Don't let this opportunity float away!
$699,900
3164 Neal Court Cumming, GA 30041
- Type:
- Townhouse
- Sq.Ft.:
- n/a
- Status:
- Active
- Beds:
- 4
- Lot size:
- 0.03 Acres
- Year built:
- 2007
- Baths:
- 5.00
- MLS#:
- 10400214
- Subdivision:
- Windermere
ADDITIONAL INFORMATION
Nestled in the esteemed gated community of Newgate at Windermere, this exceptional four-level townhome offers both elegance and functionality. Immaculately maintained and ready for an elevator installation, this residence provides ample space for everyone. The heart of the home features a gourmet kitchen equipped with KitchenAid stainless steel appliances, sleek white cabinetry, granite countertops, and a stylish tile backsplash. The island, adorned with pendant lighting, complements the gas cooktop with range hood, wall oven (convection)/microwave, and refrigerator. Two pantries, including a walk-in with built-in shelves, offer generous storage. On the main level, 10 ft high ceilings and doors enhance the sense of openness. The separate dining area, currently used as a library, includes Restoration Hardware built-ins. This floor also includes a half bath, breakfast area, and a family room with a shiplap gas fireplace, custom built-ins, and a beverage refrigerator. Enjoy the outdoors from the screened-in porch off the family room, perfect for entertaining or relaxing. Ascending to the next level, youCOll find a guest bedroom with an ensuite bath and walk-in closet. The laundry room, equipped with a newer washer and dryer that will remain, also features additional cabinetry. The main suite on this level includes a private bath with a double vanity, a large walk-in shower, and two expansive walk-in closets with built-ins, plus a linen closet. The top level offers a private guest or teen suite, complete with a sizable bedroom featuring a shiplap ceiling and barn doors. Double doors open to a fourth-floor outdoor patio with stunning views. This level also includes a full bathroom with a tiled walk-in shower, a computer area, and ample storage. The lower level provides a versatile office/bedroom with another full bathroom. The 2-car garage is outfitted with storage solutions, a seating bench, built-in cabinetry, and an epoxy floor. The elevator shafts, if not needed, serve as excellent storage spaces, with one currently utilized as a craft room. Additional features include plantation shutters, 2 newer AC units, hardwood flooring, and a neutral color palette throughout. Each bathroom is upgraded with marble counters and contemporary lighting. Homeowners enjoy access to two swimming pools, a playground, tennis courts, and pickleball facilities. This stunning home is priced lower than recent comparable sold listings in Windermere!
- Type:
- Single Family
- Sq.Ft.:
- n/a
- Status:
- Active
- Beds:
- 7
- Lot size:
- 0.33 Acres
- Year built:
- 2004
- Baths:
- 4.00
- MLS#:
- 10399757
- Subdivision:
- Caney Creek
ADDITIONAL INFORMATION
Discover the stunning, spacious 7-bedroom, 4-bath home at 3405 Caney Creek Lane in desirable South Forsyth County and zoned for Lambert High School (also less than 1 mile to Alpharetta, Johns Creek & Suwanee). Boasting nearly 4,000 sq. ft. of living space, this expansive residence is perfect home-everyone will have their own private space. Inside, natural light fills every room, creating a warm and welcoming atmosphere. You are greeted by a two-story foyer and living room that opens to a formal dining room. A large kitchen is adjacent to a "breakfast area" that flows into a spacious family room with a gas fireplace that overlooks the backyard -- which is perfect for outdoor enjoyment. This private and picturesque backyard features a large screened-in porch with two stoned patios, and many trees including an apple and peach trees. A bedroom and full bathroom on the main level is convenient for guests staying with you. The huge master retreat includes his and her walk-in closets and a four-piece en-suite bathroom. Three large additional bedrooms with a "Jack and Jill" full bathroom complete the second floor. The third-floor offers an additional family room/office space with two more bedrooms and a full bathroom, making it the perfect living space for young adult children. Also, The roof is four years old and the HVAC system is brand new! The community amenities include a salt-water pool and a playground. The home offers close proximity to picturesque Caney Creek Preserve park, Big Creek Greenway, Sharon Springs sports complex and shopping/dining hotspots like Halcyon and The Collection at Forsyth. Easy access to GA 400 and Hwy 141, outdoor recreation and local conveniences makes this the ideal blend of nature and modern living.
$214,000
0 Drew Road Road Cumming, GA 30040
- Type:
- Land
- Sq.Ft.:
- n/a
- Status:
- Active
- Beds:
- n/a
- Lot size:
- 6 Acres
- Baths:
- MLS#:
- 7475060
- Subdivision:
- none
ADDITIONAL INFORMATION
This stunning 6-acre parcel of land is located on Drew Road in Cumming, GA, offering a serene and picturesque setting. The property features a mix of gently rolling hills and flat areas, providing a diverse and interesting topography. A small creek runs through the land. The land includes partially wooded areas, as well as brush and briars, offering ample opportunity for exploring and enjoying the outdoors. Currently zoned A1. The land appears to be mostly in flood plane according to flood maps available online on Forsyth County Website. Not sure if land is buildable without further study by surveyor and/or engineer.
- Type:
- Single Family
- Sq.Ft.:
- n/a
- Status:
- Active
- Beds:
- 5
- Lot size:
- 0.61 Acres
- Year built:
- 1996
- Baths:
- 4.00
- MLS#:
- 10399648
- Subdivision:
- Hampton Forest
ADDITIONAL INFORMATION
Stunning 5-bedroom, 3.5-bathroom with master on main level of home nestled in a tranquil large level cul-de-sac in the highly sought-after Hampton Forest community of West Forsyth County. This exceptional property has been meticulously upgraded, offering unparalleled luxury and comfort. Step inside to discover a unique and thoughtfully designed floor plan. Beautiful hardwood floors throughout the main level. Master on the Main with hardwood floor sitting area leading into luxurious Master suite. In the Master you will find his and her walk-in closets that offer ample storage. The Master bathroom is a design of exquisite tile work in the shower and around the jacuzzi tub. The walk-in shower is a glass-enclosed sanctuary.The new kitchen is a chef's dream, featuring Bosch stainless steel appliances, custom cabinetry, and state-of-the-art water purification for health and safety. The kitchen seamlessly flows into a spacious vaulted den with wood burning fireplace. The home is adorned with custom trim work that adds a touch of elegance to every room. Custom cabinetry provides both beauty and functionality, with double vanities topped with luxurious granite countertops and large custom framed mirrors. Every detail, from the custom cabinetry and trim to the tile work, is thoughtfully designed to create a space that is both beautiful and private-a perfect retreat for rest and rejuvenation. Upstairs there are three additional light filled bedrooms all with brand new neutral carpet. The upstairs shared bathroom has been renovated with the most current trends. One of the standout features of this home is the oversized covered porch, privately overlooking the ravine forest. There is even more outdoor entertainment space with the huge side deck with built in buffet and seating, and firepit, awaiting your family and friends for cookouts and fabulous outdoor gatherings. On the downstairs terrace level are a large living room/game room, separate gym including workout equipment, an in-law suite APARTMENT with full kitchen, bedroom and bathroom, ample closet, storage space, and walk out covered patio. Also on the terrace level is a daylight workshop with a 32 sq. ft. work bench island with drawers. Second work bench with pegboard all for the serious crafts person. The home sits on .61 acres of gorgeous private cul-de-sac lot and is a rare find in the sought after Majors Rd and Castleberry Rd area, only minutes from the Collection of Forsyth, and tremendous selection of shopping, restaurants, and stores -12 minutes to the Avalon. Don't miss the opportunity to own this extraordinary property!
- Type:
- Land
- Sq.Ft.:
- n/a
- Status:
- Active
- Beds:
- n/a
- Lot size:
- 6 Acres
- Baths:
- MLS#:
- 10399224
- Subdivision:
- None
ADDITIONAL INFORMATION
This is a subdivided lot of LISTING 10324237! This parcel is now being offered as two separate 6 +/- acre tracts. This is TRACT 2 (SOUTH Tract) of 2. Parcel 045016 has not been subdivided, yet. This tract will require survey and lot lines are not definite. Don't miss this rare opportunity at undeveloped, unrestricted land in the North Metro Atlanta area! Near the Cumming and Matt community, this property is located in one of the few areas left that has the privacy and feel of rural living with all of the access to the amenities of the Metro Atlanta area. It is about 1 hour to the city of Atlanta. It is located centrally between Cumming, Canton, Ball Ground and Dawsonville. The property is surrounded by either undeveloped land or larger homestead type properties. The options are endless here... The tract is perfect for building one or multiple homes, it would make a great place for a mini-farm or estate style living. It would also be suitable for a small development. This property features fantastic schools in the area, utilities already present, a year-round creek, very gentle topography, multiple homesites, a gravel road to the middle of the property, plenty of road frontage, old growth pine and hardwood mix along with some areas already cleared or thinned. The property is very easy to access and walk or ride to get a good feeling of how well it lays and to get an idea of the potential the land boasts. Take your chance to invest in your piece of the Metro ATL area before it is too late! Be sure to check out the videos in the virtual tour section of the listing.
- Type:
- Land
- Sq.Ft.:
- n/a
- Status:
- Active
- Beds:
- n/a
- Lot size:
- 6.5 Acres
- Baths:
- MLS#:
- 10399214
- Subdivision:
- None
ADDITIONAL INFORMATION
This is a subdivided lot of LISTING 10324237! This parcel is now being offered as two separate 6 +/- acre tracts. This is TRACT 1 (North Tract) of 2. Parcel 045016 has not been subdivided, yet. This tract will require survey and lot lines are not definite. Don't miss this rare opportunity at undeveloped, unrestricted land in the North Metro Atlanta area! Near the Cumming and Matt community, this property is located in one of the few areas left that has the privacy and feel of rural living with all of the access to the amenities of the Metro Atlanta area. It is about 1 hour to the city of Atlanta. It is located centrally between Cumming, Canton, Ball Ground and Dawsonville. The property is surrounded by either undeveloped land or larger homestead type properties. The options are endless here... The tract is perfect for building one or multiple homes, it would make a great place for a mini-farm or estate style living. It would also be suitable for a small development. This property features fantastic schools in the area, utilities already present, a year-round creek, very gentle topography, multiple homesites, a gravel road to the middle of the property, plenty of road frontage, old growth pine and hardwood mix along with some areas already cleared or thinned. The property is very easy to access and walk or ride to get a good feeling of how well it lays and to get an idea of the potential the land boasts. Take your chance to invest in your piece of the Metro ATL area before it is too late! Be sure to check out the videos in the virtual tour section of the listing.
- Type:
- Single Family
- Sq.Ft.:
- 1,624
- Status:
- Active
- Beds:
- 3
- Lot size:
- 1.04 Acres
- Year built:
- 1992
- Baths:
- 3.00
- MLS#:
- 10399141
- Subdivision:
- Wade Valley
ADDITIONAL INFORMATION
This property offers a prime investment opportunity in a quiet, established neighborhood with NO HOA, with the right vision and effort, this could be a lucrative opportunity for the right investor. Home is just minutes from downtown Cumming, close to restaurants shops, parks and much more. Home is situated on a spacious 1.04-acre lot, the home has been damaged by a fire but is structurally stable with no foundation damage (engineer's report in documents). The property appraised at $550K subject to rebuild (appraisal report in documents). The county has already approved building permits for a 4-bedroom, 3.5-bath home utilizing the existing foundation, existing on-site sewage system evaluation report available. Architectural designed plans, including a detailed framing plan, are attached to the listing.

The data relating to real estate for sale on this web site comes in part from the Broker Reciprocity Program of Georgia MLS. Real estate listings held by brokerage firms other than this broker are marked with the Broker Reciprocity logo and detailed information about them includes the name of the listing brokers. The broker providing this data believes it to be correct but advises interested parties to confirm them before relying on them in a purchase decision. Copyright 2025 Georgia MLS. All rights reserved.
Price and Tax History when not sourced from FMLS are provided by public records. Mortgage Rates provided by Greenlight Mortgage. School information provided by GreatSchools.org. Drive Times provided by INRIX. Walk Scores provided by Walk Score®. Area Statistics provided by Sperling’s Best Places.
For technical issues regarding this website and/or listing search engine, please contact Xome Tech Support at 844-400-9663 or email us at [email protected].
License # 367751 Xome Inc. License # 65656
[email protected] 844-400-XOME (9663)
750 Highway 121 Bypass, Ste 100, Lewisville, TX 75067
Information is deemed reliable but is not guaranteed.
Cumming Real Estate
The median home value in Cumming, GA is $607,750. This is higher than the county median home value of $534,900. The national median home value is $338,100. The average price of homes sold in Cumming, GA is $607,750. Approximately 40.22% of Cumming homes are owned, compared to 56.57% rented, while 3.21% are vacant. Cumming real estate listings include condos, townhomes, and single family homes for sale. Commercial properties are also available. If you see a property you’re interested in, contact a Cumming real estate agent to arrange a tour today!
Cumming, Georgia has a population of 6,886. Cumming is less family-centric than the surrounding county with 20.48% of the households containing married families with children. The county average for households married with children is 48.03%.
The median household income in Cumming, Georgia is $63,438. The median household income for the surrounding county is $120,999 compared to the national median of $69,021. The median age of people living in Cumming is 40 years.
Cumming Weather
The average high temperature in July is 87.2 degrees, with an average low temperature in January of 29.3 degrees. The average rainfall is approximately 53.8 inches per year, with 1.6 inches of snow per year.
