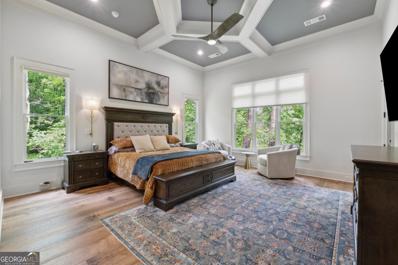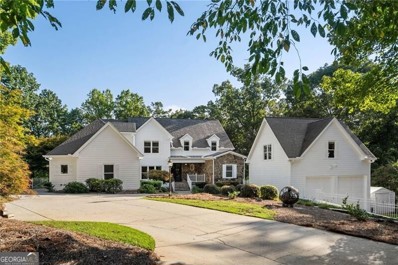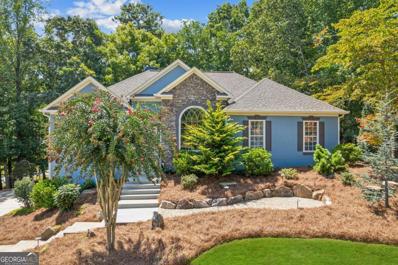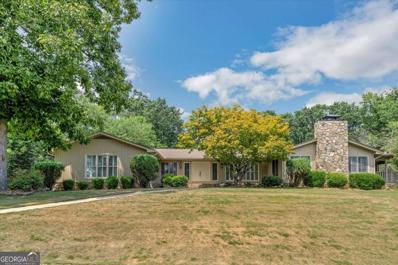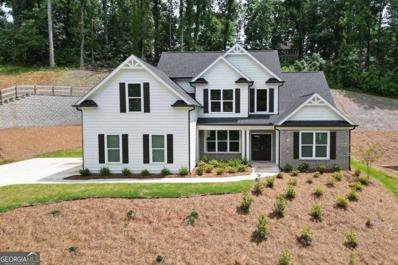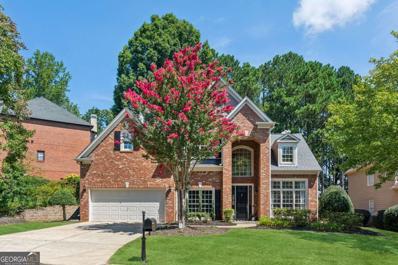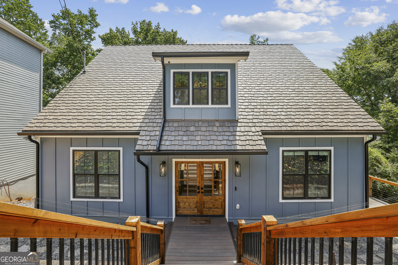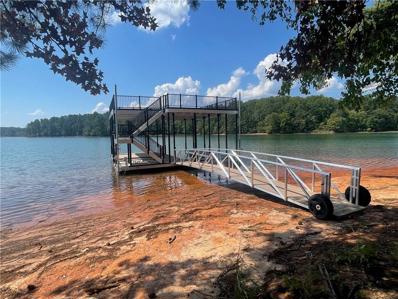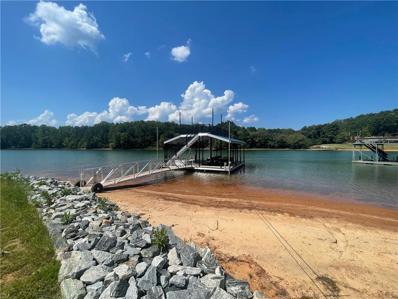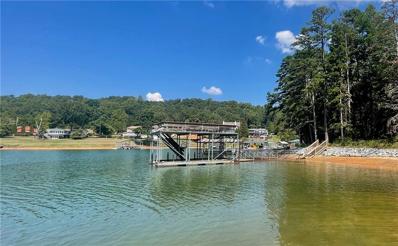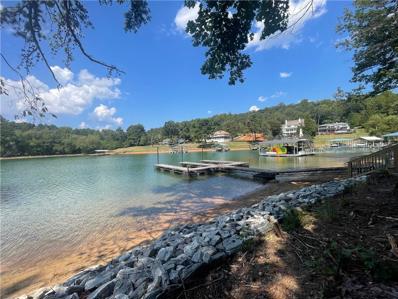Cumming GA Homes for Rent
$1,500,000
0 Raines Drive Unit #3 Cumming, GA 30041
- Type:
- Land
- Sq.Ft.:
- n/a
- Status:
- Active
- Beds:
- n/a
- Lot size:
- 0.63 Acres
- Baths:
- MLS#:
- 10361215
- Subdivision:
- NONE
ADDITIONAL INFORMATION
Incredible opportunity to build your dream home on Lake Lanier. Six Lots, all with 32' x 32' Dock Permits. .59 to 5.95 acre tracts. 500k - 1.5m. Rare gentle slopes to the water and some lots with grass to water permits. Private Road off of Brown's Bridge Rd. Three miles to 400. Close to new East Forsyth High School. Lots front sought after Six Mile Cove. Soils tests completed.This lot has grass to the water mow permit, open view, brand new Martin 32/32 two level dock.
$1,500,000
0 Raines Drive Unit #2 Cumming, GA 30041
- Type:
- Land
- Sq.Ft.:
- n/a
- Status:
- Active
- Beds:
- n/a
- Lot size:
- 0.59 Acres
- Baths:
- MLS#:
- 10361207
- Subdivision:
- NONE
ADDITIONAL INFORMATION
Incredible opportunity to build your dream home on Lake Lanier. Six Lots, all with 32' x 32' Dock Permits. .59 to 5.95 acre tracts. 500k - 1.5m. Rare gentle slopes to the water and some lots with grass to water permits. Private Road off of Brown's Bridge Rd. Three miles to 400. Close to new East Forsyth High School. Lots front sought after Six Mile Cove. Soils tests completed.This lot has grass to the water mow permit, open view, and brand new 32/32 two level Martin dock.
$1,575,000
2013 Old Atlanta Road Cumming, GA 30041
- Type:
- Single Family
- Sq.Ft.:
- n/a
- Status:
- Active
- Beds:
- 6
- Lot size:
- 0.51 Acres
- Year built:
- 2024
- Baths:
- 7.00
- MLS#:
- 10370714
- Subdivision:
- Octave Estates
ADDITIONAL INFORMATION
Introducing a stunning new construction opportunity in the heart of Cumming, Georgia! This to-be-built home in OCTAVE ESTATES offers a perfect blend of modern design, quality craftsmanship, and a prime location minutes to SOUTH FORSYTH HIGH SCHOOL, shopping, dining, and entertainment. Work with our experienced builders to personalize your dream home with a variety of finishes, upgrades, and floor plan options. You can pick from the 3 beautiful design floor plans or can bring your own plan. Experience the latest trends in home design, featuring open-concept living spaces, spacious bedrooms, and luxurious bathrooms. Benefit from energy-saving features and eco-friendly materials to reduce your environmental impact and utility bills. Don't miss this incredible opportunity to own a brand-new home in one of Cumming's most desirable neighborhoods. Contact us today to learn more about the available floor plans and customization options.***Pictures are for reference from the builder previous built home.***Octave Manor floor plan above level SFT 4260 with 2185 Unfinished Basement, Base Price 1,575,000***Octave Farms floor plan above level SFT 4375 with 2687 Unfinished Basement, Base Price 1,595,000***Octave Grand floor plan above level SFT 5364 with 3064 Unfinished Basement, Base Price 1,795,000***
- Type:
- Single Family
- Sq.Ft.:
- 3,433
- Status:
- Active
- Beds:
- 5
- Lot size:
- 0.21 Acres
- Year built:
- 2018
- Baths:
- 4.00
- MLS#:
- 10369225
- Subdivision:
- Whispering Lake
ADDITIONAL INFORMATION
Fantastic 5BR/4B home in the sought-after Whispering Heights neighborhood in North Forsyth County.
$164,900
0 Cambridge Hills Cumming, GA 30041
- Type:
- Land
- Sq.Ft.:
- n/a
- Status:
- Active
- Beds:
- n/a
- Lot size:
- 0.59 Acres
- Baths:
- MLS#:
- 10367701
- Subdivision:
- Cambridge Hils
ADDITIONAL INFORMATION
Lot from an original builder in swim/tennis subdivision. Excellent location off of Highway 20 in Forsyth County. Nestled in between the Chattahoochee River and all the restaurants and activities of Forsyth County that you love! Just around the corner from Windermere Golf and Country Club.
$1,183,995
2655 Nuckolls Road Cumming, GA 30041
- Type:
- Land
- Sq.Ft.:
- n/a
- Status:
- Active
- Beds:
- n/a
- Lot size:
- 4.03 Acres
- Baths:
- MLS#:
- 10367390
- Subdivision:
- None
ADDITIONAL INFORMATION
This is an incredible opportunity to buy and develop for Office and Institutional, such as :medical office, daycare, education centers, traditional office, event centers, places of worship, and more on this already O&I-zoned commercial parcel. ADDITIONAL OPPORTUNITY TO REZONE PARCEL AND DEVELOP. Located just just a little over 1 mile from Northside Hospital and less than a mile from Cumming Marketplace, this a Prime and Highly sought-after opportunity to buy in one of the most desirable, fast-growing, and appreciating areas of the Northeast Metro! The development of parcels this size would be also attractive to private equity firms, physicians, or potential multi-purpose developers looking for an acquisition in this fast-developing part of the Forsyth County. This 4.03-acre O&I zoned parcel has the previous conceptual plan that highlights the potential to develop 4 office buildings totaling 40,000 sq ft with 153 parking spaces. This parcel is a canvas ready for your design, so bring your vision. This property has approximately 280 feet of road frontage on Nuckolls Road and is located a mere 0.3 miles from the high-traffic intersection with signalized traffic lights at the intersection of Buford Hwy (Hwy 20) and Nuckolls Road. Traffic Count is approximately 42,000 near the intersection of Buford Hwy and Nuckolls Rd.
$849,900
4435 Ryker Road Cumming, GA 30041
- Type:
- Single Family
- Sq.Ft.:
- 2,759
- Status:
- Active
- Beds:
- 4
- Lot size:
- 0.59 Acres
- Year built:
- 2024
- Baths:
- 4.00
- MLS#:
- 7446606
- Subdivision:
- Arden on Lanier
ADDITIONAL INFORMATION
Homesite 8 The Wesley. Just announced, FALL SAVINGS FOR END OF YEAR CLOSINGS!!! Great 4 bedroom 4 bath home with 3 car garage. Wonderful covered back porch is ready for football viewing. Lovely "U" shaped kitchen has a big island and is open to breakfast and family rooms. Guest suite on the main floor. Large primary bedroom has big his and hers closets and a bath with a shower big enough for two. All secondary bedrooms are large and have ensuite baths. The spacious upstairs laundry completes second floor of this terrific home. the The unfinished basement is ready to be finished. Private wooded backyard. All this in a wonderful lakeside community.
$3,250,000
1095 Mockingbird Lane Cumming, GA 30041
- Type:
- Single Family
- Sq.Ft.:
- 9,448
- Status:
- Active
- Beds:
- 7
- Lot size:
- 0.81 Acres
- Year built:
- 1994
- Baths:
- 5.00
- MLS#:
- 10365989
- Subdivision:
- Lanier Country Club Estates
ADDITIONAL INFORMATION
Experience luxury lake living a short drive away from Atlanta. Set within a private, gated entrance at the south end of Lake Lanier this estate boasts 7 bedrooms and 4 full baths and features an open-concept design perfect for entertaining and modern living. The gourmet kitchen is equipped with Wolf and SubZero appliances, quartz countertops, a large center island, dual sinks, dual dishwashers, and a spacious walk-in pantry. The kitchen overlooks an open-concept vaulted living room and a fireside breakfast room flowing to a screened porch with lake views. The main level includes an oversized primary suite with vaulted ceilings, fireplace, double vanities, and custom walk-in closets. Upstairs, find 3 spacious bedrooms and a library overlooking the main level living area and lake. The terrace level offers a fully equipped bar, rec room with a cozy stone fireplace, home gym and sauna, 2 additional bedrooms, and a home theater complete with a professional lighting system, theater seating, and multiple TVs and gaming systems. A detached boat house includes two bays for climate-controlled boat storage and additional living space above. Outside, year-round entertaining awaits with expansive Trex decking space and a heated infinity pool and spa with exceptional lake views. Situated on a quiet alcove with a new sea wall, a two-slip covered cedar dock features a party deck, two hydro boat lifts, 2 hydro jet ski lifts, a newly installed Dock Lifeguard, Wi-Fi, and running water. Modern conveniences include a HEOS surround sound system throughout the house, Somfy electric blinds, and Lutron blackout shades. This property is not part of a HOA and is a 5-minute drive to GA 400, local shopping and dining, and less than a mile from Mary Alice Park.
$929,767
2275 Thames Court Cumming, GA 30041
- Type:
- Single Family
- Sq.Ft.:
- 3,115
- Status:
- Active
- Beds:
- 4
- Lot size:
- 0.34 Acres
- Year built:
- 2024
- Baths:
- 4.00
- MLS#:
- 10365740
- Subdivision:
- Windsor Bluffs
ADDITIONAL INFORMATION
The Berkshire Plan Built by Windsor Bluffs Builder Group. Be one of the first homeowners in this prestigious 43 home, gated, Active Adult (Age 55+) community in sought after South Forsyth County. This cul-de-sac home has upgrades including Custom Closets in the Primary Bedroom and Pantry, Hardwoods in the Primary Bedroom, Mudbench, Upgraded Lighting, Upgraded Kitchen Backsplash, Fenced Back and Side yards with additional landscaping. The spacious Gathering Room has a 42" direct vent gas Fireplace. Windows in the Gathering Room overlook the cozy covered porch with a vaulted ceiling. The kitchen includes a large kitchen island, upgraded backsplash, quartz countertops, Shaker style cabinets, 5 burner gas cooktop, SS appliances and walk-in pantry with custom shelving. The dining area will accommodate a large table. The Primary Bedroom includes hardwood flooring, a trey ceiling, four LED disc lights, a fan with light and there is access to the covered porch. Relax and enjoy the spa like Primary Bath with zero entry shower, frameless glass shower door, bench and large walk-in closet with custom shelving. The Powder Room located off the mudroom area includes a cabinet with a sink. The two secondary bedrooms on the main are located in the front of the house. They share a full bath with a tile floor and tub surround. The stairs lead to the 4th bedroom, loft, and full bath. No need to be concerned about storage space. There are 2 large floored, unfinished areas upstairs. From the moment you enter the community you will feel the difference with Brick and Farmhouse style ranch homes on larger lots. Most of the lots will accommodate a 3rd car garage or golf cart garage and all the plans include a covered rear porch. There are presales and inventory homes being built in the community. Buyers can make selections from the designer chosen options. Take your pick of Engineered Hardwoods or LVP flooring for the main floor excluding the Bedrooms and Baths. This gated community has a Clubhouse and Pickleball Court. The Clubhouse is centrally located and includes a large Gathering Room and Kitchen. The covered porch overlooks the pickleball court. Landscape maintenance is included in the annual fee. Windsor Bluffs has larger home sites that will accommodate 3 car garages and golf cart garages. Great Location! Conveniently located to shopping, restaurants, golf courses and medical facilities. Sexton Hall Senior Enrichment Center, which offers art and fitness classes, is located across the street. Ask us about our $15,000 Any Way You Want It* incentive for this specific home with binding contract by 1/30/2025 with use of preferred lender or cash buyer! Quick Move-In!
- Type:
- Single Family
- Sq.Ft.:
- 3,245
- Status:
- Active
- Beds:
- 3
- Lot size:
- 0.39 Acres
- Year built:
- 1996
- Baths:
- 4.00
- MLS#:
- 10367741
- Subdivision:
- Heatherstone
ADDITIONAL INFORMATION
This is a beautiful and very well maintained 3 bedrooms and 3 full bathrooms and 1 half bath home in a very nice neighborhood next to Lake Lanier. The floorplan puts the owner's suite on one side of the home with the rest of the bedrooms and bath on the other side of the home. This home features large rooms and big windows with seasonal views of Lake Lanier. The fully enclosed sunroom will be your favorite place to relax. There is a fully finished basement with full bath and lots of storage and an additional room for an office. The basement also has a separate entrance where you can easily access the jacuzzi. The jacuzzi is located under the sunroom so there is protection from the weather and there is good privacy.
- Type:
- Condo
- Sq.Ft.:
- 2,973
- Status:
- Active
- Beds:
- 3
- Lot size:
- 0.06 Acres
- Year built:
- 2008
- Baths:
- 4.00
- MLS#:
- 10364596
- Subdivision:
- Ballantrae At Creekstone
ADDITIONAL INFORMATION
Buyer got cold feet...no inspection or any issues...now is your chance to get this luxurious move-in ready home! It's a perfect retreat for the most discerning Retirement Community buyer. High quality CRAFTSMANSHIP in every thoughtful detail from California Closets to a Sub-Zero refrigerator to HEATED bathroom floors! Recently UPDATED main level features exceptional modern finishes, such as new LED lighting, new LVP flooring, custom cabinets by Burress, expanded kitchen island with gorgeous QUARTZ counter and specialty storage features in the most brilliant locations. Upon entering this extraordinary condo you will immediately sense the artisanship surrounding you. Custom cabinetry anchors main rooms and showcases rare form and function. Ceiling height GLASS cabinets in the kitchen and dining room emit soft lighting and crown additional specialty features like floating shelves, pull out spice drawers, deep storage drawers and DOUBLE wine refrigerators. Be sure to notice the pullout storage on the side of the custom banquette and under its seat cushions too! In the chef's kitchen a Wolf gas cooktop is coupled with a pot filler and a professional grade stainless steel overhead vent and is flanked by beautifully honed dark granite to complement the frosty white designer backsplash. A spacious open concept living room is richly adorned by a COFFERED ceiling and a brand new fireplace mantle with a marble surround and new gas logs. The BREATHTAKING primary suite is exquisite from top to bottom! Classically styled tray ceiling includes recessed lighting and wait until you see the pendant lights bordering the king size bed! Custom accent wallpaper in the bedroom is gracefully carried through the primary bath, providing just the right amount of visual interest for the more solid colored tile, counters and cabinets. The walk in shower is nothing short of a WORK of ART, it features a rain shower and custom spray shower for the ultimate spa-esque experience. Contemporary lighted mirrors, new high speed exhaust fans, Toto washlet commode and custom walk-in closet complete this LUXURIOUS ensuite. The main level also provides a spacious guest bedroom with a large private bath, CUSTOM storage closets, a newly wallpapered powder room with Toto washlet commode and a pretty laundry room with a sink and copious amounts of storage space. Two outdoor living areas are easily accessible. A COVERED patio is adjacent to the dining room, it's a great place for morning coffee or for evening grilling. A front patio adjacent to the entry is fabulous for impromptu gatherings with friendly neighbors! Ascending to the upper level, even the stairwell has been modernized with attractive horizontal railing. Once upstairs you will find a HUGE loft/living room that can serve multiple purposes at once: 2nd living room, billiards room, office, etc. And a 3rd oversized bedroom with direct access to a full bath provides PRIVATE quarters for your guests. As another bonus, finished attic space can serve as a home gym, media room, craft room and more. Not only has attention to fine details been paid to the interior, but also to the systems and garage. Significant upgrades include new 24 SEER high efficiency HVAC with commercial grade furnace filters, complete camera/alarm system, epoxy garage floor and a car charging station. All this and more in GATED Ballantrae at Creekstone. Convenient to everything: shopping, dining, recreation, entertainment, medical, Lake Lanier and major roadways. Less than 10 minutes to Halcyon and only 15 minutes to Downtown Alpharetta and Avalon. THIS IS THE ULTIMATE RETIREMENT LIFE! Schedule your private tour today!
$1,399,999
6271 Browns Bridge Road Cumming, GA 30041
- Type:
- Single Family
- Sq.Ft.:
- n/a
- Status:
- Active
- Beds:
- 6
- Lot size:
- 12.01 Acres
- Year built:
- 1987
- Baths:
- 5.00
- MLS#:
- 10362307
- Subdivision:
- None
ADDITIONAL INFORMATION
An amazing investment opportunity and/or a great setup for a family compound. This Browns Bridge Rd offering includes a total of five (5) parcels and three (3) dwellings/homes, with two (2) of the homes being stick-built and one (1) being a trailer. All are being sold as one assemblage. With approximately +/- 18.36 acres total, this unique offering provides great privacy, with fall/winter views of Lake Lanier from the largest home at the end of the driveway. The main/largest home, located at the top of the property/end of the driveway, offers plenty of space with almost 7,000 sq ft total (including a finished basement with a second full kitchen and its own exterior/separate entrance), along with an in-ground pool (currently covered). The first and second homes have recently been painted inside, and the second home (the trailer) just had brand new LVP flooring installed. All three homes need some updating (reflected in the price). All homes are currently vacant, with tenants having moved out recently; they have been cleaned and freshly painted. Drone footage is available upon request from the listing agent, along with a property information document providing more details on the offering/homes. Zoned LR, all three homes are on septic systems. The first two (2) homes as you enter the driveway are on county water, while the largest/last home up the driveway is on a deep well. *The driveway is shared with 6275 Browns Bridge Road, which is not part of this offering.* Investor-owned, no seller's property disclosures are available for any of the three homes in this offering. GREAT RENTAL OPPORTUNITY! Again, this offering includes a total of five (5) parcels; (as shown in the listing photo with the highlighted/outlined parcels: 6265, 6269, and 6271 Browns Bridge Rd, plus two other parcels: 270-000-294 and 270-000-289.)
- Type:
- Single Family
- Sq.Ft.:
- 3,011
- Status:
- Active
- Beds:
- 3
- Lot size:
- 0.91 Acres
- Year built:
- 2022
- Baths:
- 4.00
- MLS#:
- 10362810
- Subdivision:
- Coopers Ridge
ADDITIONAL INFORMATION
Step into modern elegance with this basically brand-new single-family home, built in 2022. Situated in a magnificent community right next to Lake Lanier, this home offers a main level master suite complete with a sitting room, matching walk in closets, and a spa-like bathroom. The gourmet kitchen is a chef's delight, featuring white shaker cabinets, soft-close drawers, farmhouse sink, and quartz countertops; all leading to a cozy keeping room adorned with one of two masonry fireplaces. The formal dining room and family room provide an ideal space for gatherings, while the upper level includes two spacious bedrooms and a generously sized office room. On the outside, the home provides a low maintenance yard and plenty of privacy from neighbors. Enjoy the Community amenities which include a resort-style pool, clubhouse, and tennis courts. Near GA 400 and close to premier shopping, this home epitomizes luxury living. Sellers are offering up to $5,000 in closing costs.
- Type:
- Single Family
- Sq.Ft.:
- 3,238
- Status:
- Active
- Beds:
- 5
- Lot size:
- 0.35 Acres
- Year built:
- 2002
- Baths:
- 4.00
- MLS#:
- 10362624
- Subdivision:
- Windermere
ADDITIONAL INFORMATION
Welcome to your dream home in highly sought after Windermere! This stunning 2-story brick front home boasts 5 spacious bedrooms and 4 bathrooms, perfect for accommodating family and guests. The 2-car garage includes dedicated golf cart parking and a versatile workshop space, ideal for hobbyists and DIY enthusiasts. Step inside to discover updated flooring throughout, elegant hardwood floors on the main level and extra plush newer carpet upstairs. The heart of the home kitchen, has been beautifully remodeled with freshly painted cabinets, gleaming marble countertops, a modern & stylish tiled backsplash, under cabinet lighting and top-of-the-line stainless steel appliances. The main floor features an inviting office just off the two-story foyer, providing a perfect space for work or study. YouCOll also find a convenient laundry room/mud room with a utility sink, and easy entry to the backyard, making household chores a breeze. Additionally, a guest bedroom with a full bathroom on the main floor offers privacy and comfort for visitors. The primary bedroom, located upstairs, is a true retreat. Enter through elegant double entry doors to find a spacious room with vaulted ceilings, creating an airy and luxurious atmosphere. The en-suite bathroom, also accessed through double doors, features double split vanities, a separate tub and shower, and two expansive walk-in closets. In addition to the primary bedroom, youCOll find three more generously sized bedrooms, each featuring walk-in closets for plenty of storage. One of these bedrooms has its own en-suite bathroom and an extra sitting room, which can be used as an office or playroom, providing a versatile space to suit your needs. The other two bedrooms share a well-appointed bathroom located in the hallway, ensuring convenience and privacy for all. This level overlooks the impressive two-story foyer, adding to the homeCOs open and airy feel. This thoughtful layout ensures that every member of the household has their own private retreat while still being connected to the heart of the home. Throughout the home, youCOll find modern, updated colors that create a warm and inviting atmosphere. The attention to detail is evident with stylish new lighting fixtures and contemporary hardware, adding a touch of elegance and sophistication to every room. Nestled on a large, level, and wooded lot near a cul-de-sac, this property offers both privacy and tranquility. Enjoy outdoor living at its finest with a charming brick and flagstone patio featuring a built-in fireplace, perfect for cozy evenings. The screened-in porch provides a serene space to relax and unwind. DonCOt miss the opportunity to make this exceptional property your own in the amenity-rich community of Windermere!
- Type:
- Land
- Sq.Ft.:
- n/a
- Status:
- Active
- Beds:
- n/a
- Lot size:
- 0.21 Acres
- Baths:
- MLS#:
- 10360790
- Subdivision:
- Eagle Creek Shores
ADDITIONAL INFORMATION
Buildable lot in a very established lake community. Quiet neighborhood with option to join HOA, but not mandatory. Close access to Lake Lanier, GA400, shopping, and hospital.
$489,000
5365 Crow Road Cumming, GA 30041
- Type:
- Mobile Home
- Sq.Ft.:
- 1,850
- Status:
- Active
- Beds:
- 4
- Lot size:
- 1.07 Acres
- Year built:
- 1992
- Baths:
- 2.00
- MLS#:
- 10347981
- Subdivision:
- None
ADDITIONAL INFORMATION
HUGE PRICE REDUCTION! Discover the perfect blend of modern comfort and country living with this beautifully remodeled 4-bedroom, 2-bath home. Once a manufactured home, it has been extensively upgraded and now rests securely on a permanent rock and cement foundation, combining durability with charm. The home features a robust metal roof installed just eight years ago and boasts two spacious decks, one of which is wheelchair accessible. The interior of the home is designed for comfort and style. The walls are deeply insulated, and the house is clad in Hardie plank siding with double-insulated windows. The kitchen is a chef's dream, featuring granite countertops and stainless-steel appliances. The master suite includes a walk-in shower, a dedicated office space, and a cozy bedroom. The home is adorned with luxury vinyl tile (LVT) flooring throughout, providing both beauty and durability. Outside, the property is equally impressive. The front lawn is meticulously manicured and equipped with a sprinkler system. A second electric meter is already in place, perfect for adding a pool or workshop in the future. The backyard is an entertainer's paradise, complete with a picnic area and plenty of space for outdoor activities. The property also includes a 24ft by 40ft barn with a metal roof, ideal for raising animals or additional storage. An added bonus is the small additional home on the property, which comes with its own HVAC system. This guest house features 2 bedrooms, 1 bath, a kitchen area, a cozy living room, and a back deck. Currently rented for $1150 per month with utilities included: water and electricity making it an excellent source of additional income or a perfect in-law or teen suite. Current renters will stay if desired. Situated on a spacious 1.07-acre lot in the desirable Forsyth County, this property offers the tranquility of rural living while being conveniently close to GA-400, shopping, and top-rated schools. There's even a new Dairy Queen nearby for a sweet treat! This remarkable ranch-style home is the perfect retreat for families looking to enjoy a serene countryside lifestyle. With professional landscaping, and two supporting septic systems, this property truly has it all. Don't miss out on this incredible opportunity-schedule your viewing today and make this slice of paradise your new home!
$1,395,000
6900 Driskell Circle Cumming, GA 30041
- Type:
- Single Family
- Sq.Ft.:
- 3,304
- Status:
- Active
- Beds:
- 4
- Lot size:
- 0.26 Acres
- Year built:
- 1968
- Baths:
- 4.00
- MLS#:
- 10359091
- Subdivision:
- Driskell Shores
ADDITIONAL INFORMATION
Perched in the coveted 6-mile cove on Lake Lanier, this impeccable fully renovated home offers an unparalleled lakeside retreat. Boasting prime deep water access and easy proximity to 400 and local amenities, this residence is a true gem. The main level exudes elegance with 10 foot ceilings and a flowing open concept. Featuring a serene master bedroom with direct access to the large covered deck and stunning lake views. The master bath indulges with double vanities, oversized shower, and a walk-in closet, ensuring privacy and luxury. The kitchen, adorned with beautiful new cabinets, countertops, and top grade appliances, seamlessly opens to the living area, creating a perfect space for both relaxation and entertainment. Upstairs, two spacious bedrooms with high vaulted ceilings and a stylish bathroom offer comfort and charm, each equipped with its own HVAC and dormer windows providing ample light and sweeping lake views. The terrace level presents a bedroom, an office, ample storage, and a full bath, ideal for unwinding after a day on the lake or creating a versatile space for recreation. Custom top-grade finishes adorn every aspect of this home, from the windows and doors to the roof with top-grade Davinci shingles and a double slip boat dock with covered slips and an uncovered platform for sunbathing. This is the epitome of a premium lake house on Lake Lanier with a deep water dock.
- Type:
- Single Family
- Sq.Ft.:
- 2,732
- Status:
- Active
- Beds:
- 4
- Lot size:
- 0.23 Acres
- Year built:
- 2020
- Baths:
- 3.00
- MLS#:
- 10358245
- Subdivision:
- North Cove
ADDITIONAL INFORMATION
Welcome to this stunning 4-bedroom, 3-bath, Northeast facing home in the heart of Cumming, GA! Step inside to Upgraded Engineered Hardwood Floors and a Open Kitchen featuring an island with seating for four, white cabinets, quartz countertops, a 5-burner gas range with an exterior vent hood, a butler's pantry, and a large walk-in pantry. The Owner's Suite offers a dual vanity, oversized shower, and a generous walk-in closet. Each bathroom has ceramic tile floors, subway tile showers, and white cabinets. Additional features include a spacious loft, a first-floor flex room, and a laundry room with upgraded tile floors. The living room is warm and inviting, featuring a gas fireplace, with upgraded designer lighting. Enjoy outdoor living with a spacious backyard, privacy fence, covered patio, and a charming porch swing. The home also includes a 2-car garage with a Wi-Fi-capable opener, durable hardiplank siding, and an architectural shingle roof. Situated in the North Cove community, this home benefits from top-rated schools and excellent amenities, including swimming and tennis facilities. Don't miss the opportunity to see this home, as it will be gone soon!
$1,799,000
7745 Mill Cove Road Cumming, GA 30041
- Type:
- Single Family
- Sq.Ft.:
- 3,800
- Status:
- Active
- Beds:
- 5
- Lot size:
- 1 Acres
- Baths:
- 7.00
- MLS#:
- 7438594
- Subdivision:
- Deer Creek Shores
ADDITIONAL INFORMATION
*Pre Construction opportunity, Permits are being prepared for this Ultra Luxury home with the Lake as your backyard , No Corps of Engineers property between you and your dock. Unlike 99.999 percent of all Lake Homes This is the only one that offers this amenity, unique 1 plus acre Lake front lot offers something only a tiny percentage of Lake Lanier Lots can offer. No Corp . Your Double Slip Dock actually sits in 8 feet of water on your private property. Options you will have here are only limited by your Imagination. I have been selling Lake Lanier Property for over 1/2 a Century and this is only the 2nd one I have had the privilege to offer for sale. Among your options are a pool practically at your dock. Landscaping to the waters edge. No need for a Golf cart path to your dock ,you already have a full sized car drive to your dock. Sounds too good to be True but it is a fact. Come and see for yourself. Custom Home to be started very soon. If you want a pool there are 3 different pools for buyers choice from (FYI, If you want to see what this home will look like , go see the same house being built at (5976) Blackberry Lane in Buford, Ga. Then come back to this "one of a kind Lot with no Corps line to limit your new home's full access to Lake Lanier and your dock.)
$1,500,000
0 Raines Drive Drive Cumming, GA 30041
- Type:
- Land
- Sq.Ft.:
- n/a
- Status:
- Active
- Beds:
- n/a
- Lot size:
- 0.59 Acres
- Baths:
- MLS#:
- 7441495
- Subdivision:
- NONE
ADDITIONAL INFORMATION
Incredible opportunity to build your dream home on Lake Lanier. Six Lots, all with 32' x 32' Dock Permits. .59 to 5.95 acre tracts. 500k - 1.5m. Rare gentle slopes to the water and some lots with grass to water permits. Private Road off of Brown's Bridge Rd. Three miles to 400. Close to new East Forsyth High School. Lots front sought after Six Mile Cove. Soils tests completed. This lot has grass to the water mow permit, open view, and brand new 32/32 two level Martin dock.
$1,500,000
0 Raines Drive Drive Cumming, GA 30041
- Type:
- Land
- Sq.Ft.:
- n/a
- Status:
- Active
- Beds:
- n/a
- Lot size:
- 0.63 Acres
- Baths:
- MLS#:
- 7441479
- Subdivision:
- NONE
ADDITIONAL INFORMATION
Incredible opportunity to build your dream home on Lake Lanier. Six Lots, all with 32' x 32' Dock Permits. .59 to 5.95 acre tracts. 500k - 1.5m. Rare gentle slopes to the water and some lots with grass to water permits. Private Road off of Brown's Bridge Rd. Three miles to 400. Close to new East Forsyth High School. Lots front sought after Six Mile Cove. Soils tests completed. This lot has grass to the water mow permit, open view, brand new Martin 32/32 two level dock.
- Type:
- Land
- Sq.Ft.:
- n/a
- Status:
- Active
- Beds:
- n/a
- Lot size:
- 0.59 Acres
- Baths:
- MLS#:
- 7441463
- Subdivision:
- NONE
ADDITIONAL INFORMATION
Incredible opportunity to build your dream home on Lake Lanier. Six Lots, all with 32' x 32' Dock Permits. .59 to 5.95 acre tracts. 500k - 1.5m. Rare gentle slopes to the water and some lots with grass to water permits. Private Road off of Brown's Bridge Rd. Three miles to 400. Close to new East Forsyth High School. Lots front sought after Six Mile Cove. Soils tests completed.This lot has beautiful partial view and short trail to 32/32 dock.
$1,000,000
0 Raines Drive Drive Cumming, GA 30041
- Type:
- Land
- Sq.Ft.:
- n/a
- Status:
- Active
- Beds:
- n/a
- Lot size:
- 5.95 Acres
- Baths:
- MLS#:
- 7441400
- Subdivision:
- NONE
ADDITIONAL INFORMATION
ncredible opportunity to build your dream home on Lake Lanier. Six Lots, all with 32' x 32' Dock Permits. .59 to 5.95 acre tracts. 500k - 1.5m. Rare gentle slopes to the water and some lots with grass to water permits. Private Road off of Brown's Bridge Rd. Three miles to 400. Close to new East Forsyth High School. Lots front sought after Six Mile Cove. Soils tests completed.This 5.953 acre beautifully wooded lot has a short trail to a 32/32 ft dock and lots of room to build.
- Type:
- Business Opportunities
- Sq.Ft.:
- n/a
- Status:
- Active
- Beds:
- n/a
- Lot size:
- 0.15 Acres
- Year built:
- 2000
- Baths:
- MLS#:
- 10356151
ADDITIONAL INFORMATION
Beautiful Warehouse. Excellent investment opportunity. aThe property constructed in 2000 , features 20CO height and 2 dock high doors. Zoned M-1, Light Industrial. aThe Property is a great tenant occupied This Flex building consists of a single unit which contains 6,250 gross sq. ft. The facility has approximately 714 sq. ft. in finished office space. The rest of the building is warehouse space.POTENTIAL GROSS RENTAL INCOME FOR THIS BEAUTIFUL WAREHOUSE SPACE IS $75,000.00 This business park is located off Ronald Reagan Blvd., just east of SR 400 and north of SR 141. Nearby properties primarily include commercial and light industrial uses. Great investment opportunity.
- Type:
- Single Family
- Sq.Ft.:
- 944
- Status:
- Active
- Beds:
- 2
- Lot size:
- 0.14 Acres
- Year built:
- 1986
- Baths:
- 1.00
- MLS#:
- 10355036
- Subdivision:
- Driftwood
ADDITIONAL INFORMATION
Beautifully maintained and updated cottage just minutes from lake Lanier. 2bed 1 bath home with adorable updates and charm. Located in a great location super close to the lake. Full unfinished basement with loads of potential. Come check it out before its gone!!

The data relating to real estate for sale on this web site comes in part from the Broker Reciprocity Program of Georgia MLS. Real estate listings held by brokerage firms other than this broker are marked with the Broker Reciprocity logo and detailed information about them includes the name of the listing brokers. The broker providing this data believes it to be correct but advises interested parties to confirm them before relying on them in a purchase decision. Copyright 2025 Georgia MLS. All rights reserved.
Price and Tax History when not sourced from FMLS are provided by public records. Mortgage Rates provided by Greenlight Mortgage. School information provided by GreatSchools.org. Drive Times provided by INRIX. Walk Scores provided by Walk Score®. Area Statistics provided by Sperling’s Best Places.
For technical issues regarding this website and/or listing search engine, please contact Xome Tech Support at 844-400-9663 or email us at [email protected].
License # 367751 Xome Inc. License # 65656
[email protected] 844-400-XOME (9663)
750 Highway 121 Bypass, Ste 100, Lewisville, TX 75067
Information is deemed reliable but is not guaranteed.
Cumming Real Estate
The median home value in Cumming, GA is $517,600. This is lower than the county median home value of $534,900. The national median home value is $338,100. The average price of homes sold in Cumming, GA is $517,600. Approximately 40.22% of Cumming homes are owned, compared to 56.57% rented, while 3.21% are vacant. Cumming real estate listings include condos, townhomes, and single family homes for sale. Commercial properties are also available. If you see a property you’re interested in, contact a Cumming real estate agent to arrange a tour today!
Cumming, Georgia 30041 has a population of 6,886. Cumming 30041 is less family-centric than the surrounding county with 47.96% of the households containing married families with children. The county average for households married with children is 48.03%.
The median household income in Cumming, Georgia 30041 is $63,438. The median household income for the surrounding county is $120,999 compared to the national median of $69,021. The median age of people living in Cumming 30041 is 40 years.
Cumming Weather
The average high temperature in July is 87.2 degrees, with an average low temperature in January of 29.3 degrees. The average rainfall is approximately 53.8 inches per year, with 1.6 inches of snow per year.


