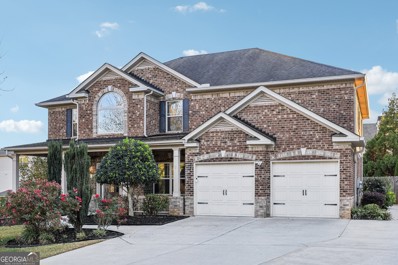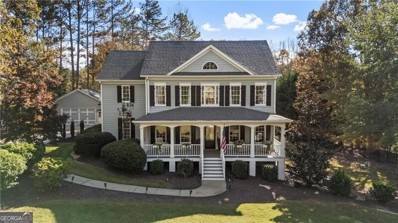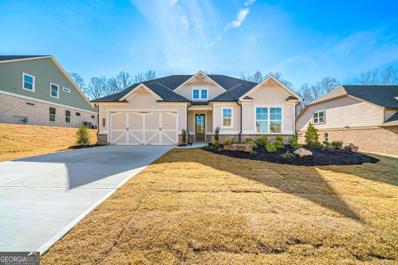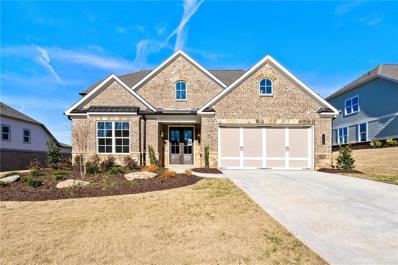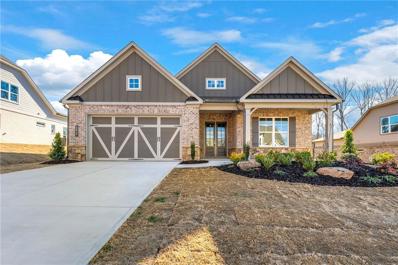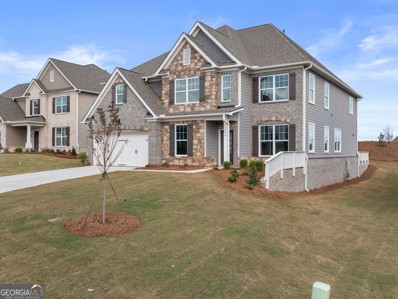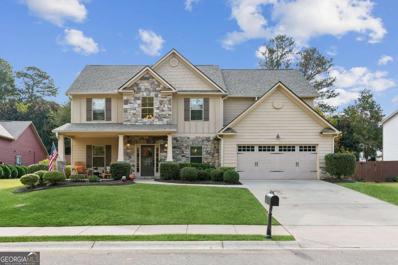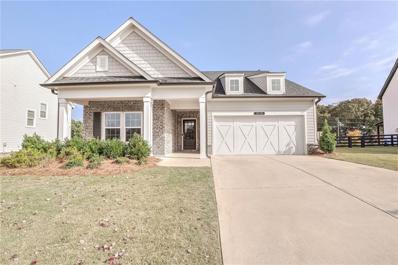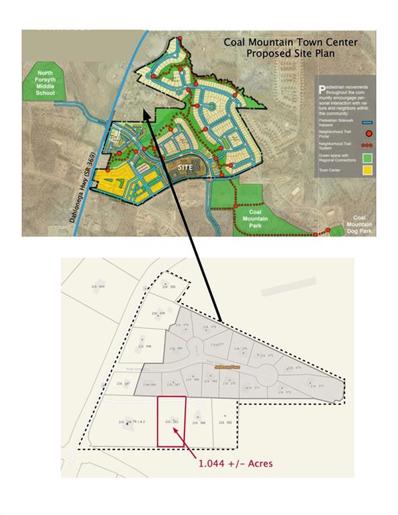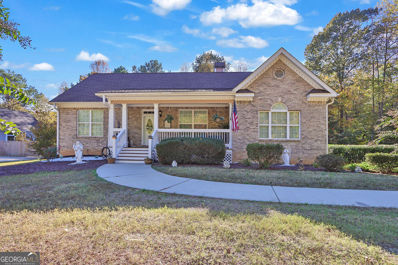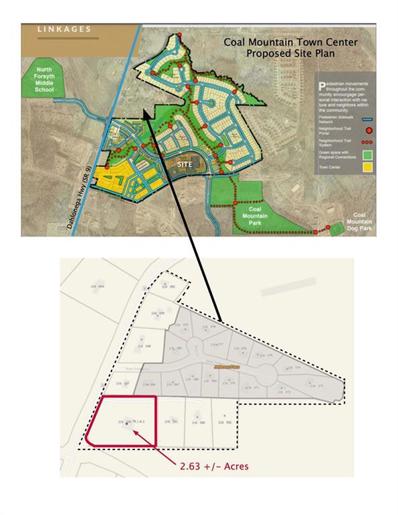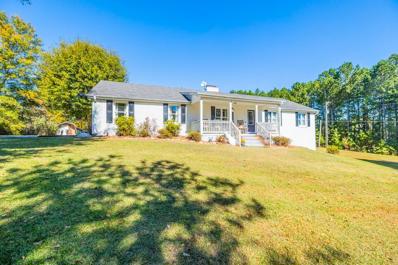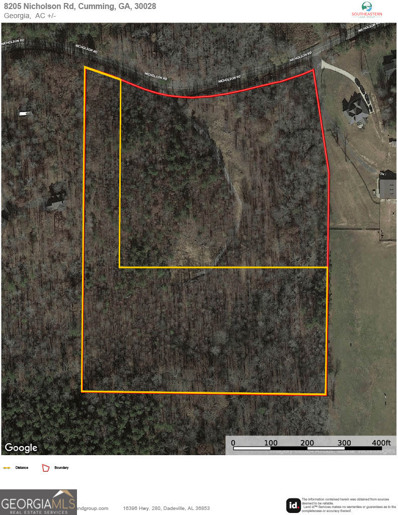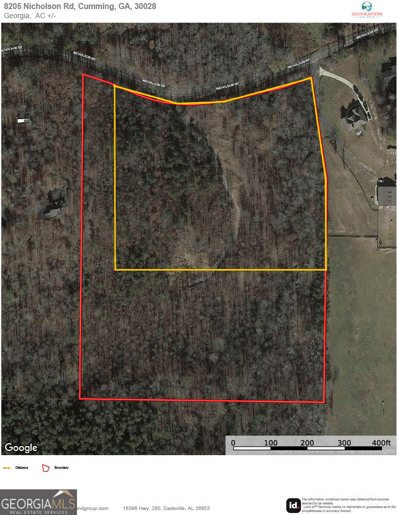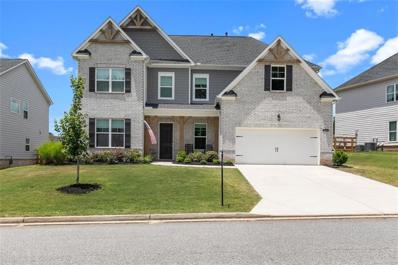Cumming GA Homes for Rent
- Type:
- Single Family
- Sq.Ft.:
- 3,851
- Status:
- Active
- Beds:
- 5
- Lot size:
- 0.26 Acres
- Year built:
- 2011
- Baths:
- 4.00
- MLS#:
- 10400730
- Subdivision:
- Quail Hollow
ADDITIONAL INFORMATION
Great Opportunity to be in the Sought After Quail Hollow Subdivision! This Former Model Home is 3 Sides Brick and Sits on a Private Culdesac Lot with Covered Patio, Fenced Back Yard, Rocking Chair Front Porch and Is a Two Minute Walk to the Community Pool! Gorgeous Hand Scraped Hardwood Floors Throughout Main! Guest Suite and Full Bath on Main is Fabulous for Guests and In-Laws! Chef's Kitchen w/Custom White Cabinets, Granite Countertops, Oversized Island, All Stainless Steel Appliances, Dual Ovens, Separate Gas Cooktop, Built-in Microwave, Tiled Backsplash, Wine Rack, Breakfast Bar, Walk-in Pantry and Breakfast Area. Family Room w/Stone Fireplace and Ceiling Fan. Beautiful Dining Room w/Wainscoting, Coffered Ceiling and Chandelier. Separate Den/Office. Grand Vaulted Master w/Oversized Sitting Area w/Ceiling Fan and Custom Fireplace. Vaulted Master Spa w/Tiled Floor, Garden Tub, Tiled Shower w/Seamless Glass, Custom Dual Vanity with Upgraded Fixtures, Chandelier and Walk-in Closet. 3 Spacious Secondary Bedrooms Up w/Vaulted Ceilings, One with Private Bath and Two Share a Jack-n-Jill. The Covered Rear Patio is Wonderful for Relaxing and Entertaining. The Private Fenced Yard is Perfect for Play. Wonderful Oversized Driveway Provides Extra Parking! This Home has All the Bells and Whistles!
- Type:
- Single Family
- Sq.Ft.:
- 3,625
- Status:
- Active
- Beds:
- 6
- Lot size:
- 0.92 Acres
- Year built:
- 2002
- Baths:
- 5.00
- MLS#:
- 10410284
- Subdivision:
- Wolf Creek Park
ADDITIONAL INFORMATION
This exceptional 6 bedroom + 5 bathroom home, nestled on nearly an acre of flat, private land, showcases over $150,000 in recent upgrades, blending classic charm with modern luxury. The impressive curb appeal features a Southern Living-style front porch that invites you into a bright, open foyer flanked by an office and a versatile formal living room (or dining room). At the heart of the home is a bespoke kitchen, offering deep green cabinetry, striking quartz countertops, high-end stainless steel appliances, and a custom plaster vent hood. A spacious center island and a walk-in pantry (complete with cold water tap to the Keurig) provide both style and functionality. The trendy butler's pantry with decorative tile and a wine/beverage center makes entertaining effortless. The home's flexible layout includes a bedroom and full bath on the main level, perfect for guests or as a playroom. Upstairs, the serene primary suite features a shiplap wall enclosing a double-sided gas fireplace, a large walk-in closet, and an updated en-suite bathroom with a frameless glass shower and elegant finishes. Three additional bedrooms and two full baths complete the upper level. The fully finished basement adds valuable living space, with a new bedroom and bathroom, a gym, abundant storage, and a tandem garage. Noteworthy updates throughout include new light fixtures, shiplap accents, modern wallpaper, and designer touches in every room. Outside, enjoy the privacy of your flat, oversized backyard- ideal for pets, entertaining, and even a future pool. A new, detached 2-car garage workshop is fully insulated, offering ample space for hobbies or storage (or for the car lover, a remarkable 6-car garage opportunity). Located in a desirable neighborhood within a coveted school district, this home provides the perfect balance of luxury, functionality, and location. Imagine life at 405 Maple Ridge Court!
$754,900
2655 Joseph Drive Cumming, GA 30028
- Type:
- Single Family
- Sq.Ft.:
- 3,266
- Status:
- Active
- Beds:
- 4
- Lot size:
- 0.41 Acres
- Year built:
- 2023
- Baths:
- 4.00
- MLS#:
- 10410534
- Subdivision:
- Yellowstone Farm
ADDITIONAL INFORMATION
$15,000 to customize the home OR pernmanent rate buy-down available! READY for quick move-in. Lot #6 in SR Homes Yellowstone Farm neighborhood features a wonderfully appointed and award winning Rosehill floorplan. Open concept kitchen/living room with large island, walk-in pantry, and 12' coffered ceilings await PLUS a formal dining room and 3-car tandem garage. DIRECTIONS: Set GPS to 2480 Roper Rd.
$765,905
2640 Joseph Drive Cumming, GA 30028
- Type:
- Single Family
- Sq.Ft.:
- 3,147
- Status:
- Active
- Beds:
- 4
- Lot size:
- 0.43 Acres
- Year built:
- 2023
- Baths:
- 3.00
- MLS#:
- 7483089
- Subdivision:
- Yellowstone Farm
ADDITIONAL INFORMATION
Up to $40,000 in incentives when working with our preferred lenders! Welcome to the Burchfield, a beautifully designed 4-bedroom, 3-bath home by SR Homes, offering the perfect blend of style, comfort, and functionality. This thoughtfully crafted floor plan is ideal for modern living, featuring an open-concept design, main-level master suite, and luxurious finishes throughout. As you step inside, you’re greeted by a two story foyer. Additionally, 9-foot ceilings and 8-foot doors that create an airy, spacious feel. The heart of the home is the gourmet kitchen, complete with quartz countertops, under-cabinet lighting, and slow-close cabinetry—a dream for any home chef. This space flows seamlessly into the dining and living areas, making it ideal for entertaining. The main level boasts three bedrooms, including a luxurious master suite that offers a private retreat with quartz countertops, a zero-entry shower, and ample closet space. Upstairs, you’ll find a versatile loft area along with an additional bedroom and full bath, perfect for guests or extended family.
$724,900
2615 Joseph Drive Cumming, GA 30028
- Type:
- Single Family
- Sq.Ft.:
- 2,912
- Status:
- Active
- Beds:
- 4
- Lot size:
- 0.4 Acres
- Year built:
- 2023
- Baths:
- 4.00
- MLS#:
- 7483065
- Subdivision:
- Yellowstone Farm
ADDITIONAL INFORMATION
Up to $40,000 in incentives when working with either of our preferred lenders for a limited time! Welcome to The Adaline, a beautifully crafted 4-bedroom, 3.5-bath home by SR Homes, located in desirable Forsyth County, GA! This stunning new construction offers 2,912 sq. ft. of spacious, open-concept living with thoughtful design and luxurious finishes throughout. The main level of this home is perfect for comfortable living and entertaining, featuring 9-foot ceilings and 8-foot doors that enhance the open feel. The gourmet kitchen is a chef's dream, with quartz countertops, under-cabinet lighting, and slow-close cabinetry, flowing seamlessly into the dining and living areas. This floor plan offers main-level living with a luxurious master suite, two guest rooms, and 2.5 baths all on the main floor. The master suite boasts a spa-inspired bathroom with quartz countertops, a zero-entry shower, and a walk-in closet that connects directly to the laundry room for added convenience—making laundry day a breeze! Upstairs, you’ll find a versatile loft space perfect for a family room, office, or playroom, along with an additional bedroom and full bath, ideal for guests or older children needing a bit more privacy. With a welcoming front porch and a layout designed for modern living, The Adaline by SR Homes is perfect for families or anyone looking to enjoy Forsyth County's blend of comfort and style. Don’t miss the opportunity to call this exceptional home yours—schedule your showing today.
- Type:
- Single Family
- Sq.Ft.:
- 4,881
- Status:
- Active
- Beds:
- 5
- Lot size:
- 0.6 Acres
- Year built:
- 2005
- Baths:
- 5.00
- MLS#:
- 10409009
- Subdivision:
- Green Summers
ADDITIONAL INFORMATION
Seller Offering $5k in seller credit! Welcome to Green Summers, a highly sought-after neighborhood in Forsyth County known for its vibrant community, exceptional amenities, and friendly neighbors! This beautiful 5-bedroom, 4.5-bath home offers a spacious 3-car side-entry garage with ample parking in the driveway. The full, finished basement is ideal for gatherings or another full living space in the home, featuring a rec room with a pool table, a bar, an additional bonus room, a bedroom, and a full bath, complete with some new flooring. This inviting space opens to a private courtyard that's perfect for relaxing or entertaining. Inside, you'll appreciate the master suite and laundry room conveniently located on the main level. The home's open-concept eat-in kitchen includes a cozy sitting room with its own wood-burning fireplace, providing a charming space for family time. Don't miss the newly refinished, real hardwood floors that add elegance to the main floor. The property extends beyond the private courtyard, offering plenty of room to enjoy the outdoors. This move-in ready home comes fully equipped with appliances-including a refrigerator, washer, dryer, and even a pool table, seven TVs, and a garage refrigerator-enhancing its incredible value. (Furniture negotiable!) Explore the neighborhood's top-notch amenities, including a playground, half-court basketball, tennis and pickleball courts, a beautiful pool area, and a clubhouse. Check out the pavilion and open field at the end of Morning Mist Lane, where community events create that special Green Summers feeling of home. This hidden gem is ideally located just 10 minutes from the Cumming City Center, with quick access to restaurants, shopping, and groceries. Have I also mentioned how amazing Forsyth County Schools are?! Don't miss your chance to live in Green Summers-schedule a tour today and experience the lifestyle waiting for you!
$965,000
3440 Carswell Bend Cumming, GA 30028
- Type:
- Single Family
- Sq.Ft.:
- 3,774
- Status:
- Active
- Beds:
- 5
- Lot size:
- 0.53 Acres
- Year built:
- 2024
- Baths:
- 5.00
- MLS#:
- 10409391
- Subdivision:
- Montebello
ADDITIONAL INFORMATION
Welcome to your smart dream home! This stunning luxury home perfectly blends modern design with tranquil elegance. Step through the covered front porch inside this Newly finished 2024 residence and be captivated by the airy two-story foyer that leads into a breathtaking open living room with massive windows. With its north-facing orientation, this house benefits from a steady flow of natural light, creating a warm and inviting atmosphere. The harmonious Japandi style creates a serene ambiance throughout, enhanced by custom lighting that adds a touch of sophistication. This open floor plan features a striking gourmet kitchen outfitted with premium Jenn Air appliances, Quartz countertops and a large island ideal for culinary enthusiasts and entertainers alike. This home offers a spacious main-level bedroom, complete with bath and a spacious closet, ensuring comfort and convenience for guests. Also, on the main level is a large flex room and entertainer's open dining room. Retreat upstairs to the oversized primary with additional private sitting space. Relax in the spa primary bath, where you can unwind and escape after a long day. Upstairs, you'll find a large laundry room equipped with a sink, adding practicality to your daily routine. The upper level also features 4 total bedrooms, each with their own bathroom and generous walk-in closets. Set on one of the largest cul-de-sac lots, this property provides an abundance of flat outdoor space for relaxation and recreation. Smart features include wi-fi control of thermostats, oven, garage doors, ring doorbell, electric car charger in-garage, CAT6 wiring, tankless water heater, and gas hook-up for outdoor entertainment. Enjoy incredible resort style amenities within the community, including a serene 3-acre lake, a sparkling large pool, clubhouse, gazebo with a fireplace, outdoor TV, lighted tennis courts, pickleball courts, and picturesque walking. Built by Atlanta's luxury builder, Toll Brothers, experience luxury living in Montebello.
- Type:
- Single Family
- Sq.Ft.:
- 2,785
- Status:
- Active
- Beds:
- 5
- Lot size:
- 0.21 Acres
- Year built:
- 2016
- Baths:
- 3.00
- MLS#:
- 10408704
- Subdivision:
- Parkstone
ADDITIONAL INFORMATION
A Treasure Found!!! AND!!! JUST REDUCED $26,500!!Immaculate Open Floor Plan! Pristine hardwoods floors, sparkling granite and stainless kitchen, (like new), open, 9 ft. ceiling family room, 5 giant bedrooms with walk in closets, high ceilings, and 3 gleaming bathrooms. Private fenced backyard with inviting patio! Quiet, peaceful location in the neighborhood! Greeting you is a rocking chair front porch, 2 story foyer, and impressive iron spindle staircase! A dramatic arched entrance frames the formal dining room. The family room has a gas starter fireplace and wall of windows! It opens to the cheerful breakfast area and sparkling kitchen with walk in pantry! There is a "much in demand" bedroom/office/playroom on the main with full bath! The upstairs has 4 bedrooms which are amazingly large and all have walk- in closets with easy bath access. The primary bedroom is massive with trayed ceiling... two walk-in closets, giant bath with his and her countertops/ sinks, a soaking tub, a separate stone shower, and seated vanity! PLUS a unique pass-through laundry room to the hall! What's not to love? AND a Motion Sensor Security System display panel is just steps from the King bed!!! Outside, the yard is beautifully landscaped in front and the fenced backyard is truly a private paradise for the whole family. Excellent Schools! Excellent Location! Neighborhood amenties include: pool, clubhouse, tennis courts, playground, lake, walking trails, and lots of options for fun! Matchless, Meticulous, Memorable! The seller pays attention to all details and this home looks and feels BRAND NEW!!! Hurry, PRICE REDUCED! Ask about Interest Rate Buy down help!
$710,661
3990 Gallery Chase Cumming, GA 30028
- Type:
- Single Family
- Sq.Ft.:
- 3,775
- Status:
- Active
- Beds:
- 5
- Lot size:
- 0.35 Acres
- Year built:
- 2024
- Baths:
- 4.00
- MLS#:
- 10407935
- Subdivision:
- Briarwood
ADDITIONAL INFORMATION
Welcome to 3990 Gallery Chase, a new construction single-family home in the Briarwood community at Cumming, GA! As one of our most popular floorplans, the Westerly offers 5 bedrooms and 4 bathrooms with a 2-car garage. This home has all the space your family needs and more! As you walk into the home, you are immediately greeted by the 2-story foyer living area. Walking past the coffered ceiling, open dining room, you run into the grand kitchen. The chef of the family will like all the kitchen has to offer, including the 42" white cabinets, upgraded tile backsplash, stainless steel appliances, chimney stack canopy vent hood, and separate drop in gas cooktop. A large, quartz island overlooks into the family room. Entertain family and friends in this home with a full bedroom and bathroom on the main level. Head upstairs to the open loft area that can be used as a media room or extra living space for your family. 4 additional bedrooms and a Jack and Jill bathroom make up most of the second level; including the primary suite. Homeowners can enjoy the oversized primary suite bedroom that offers a deluxe bathroom and large walk-in closet. If 3990 Gallery Chase sounds like a dream come true, give our agents at Briarwood at call to schedule your tour today!
- Type:
- Single Family
- Sq.Ft.:
- n/a
- Status:
- Active
- Beds:
- 5
- Lot size:
- 0.3 Acres
- Year built:
- 2015
- Baths:
- 4.00
- MLS#:
- 10407777
- Subdivision:
- Pleasant Manor Estates
ADDITIONAL INFORMATION
Just Reduced and $10,000 buyer incentive for upgrades or rate buy down! Step into the perfect blend of comfort and elegance with this stunning property, designed for modern living. The ideal floor plan features a welcoming bedroom on the main level, complete with easy access to a full bathroom, making it perfect for guests or as a convenient home office. As you enter, you'll be greeted by a bright, airy, open living room that seamlessly flows into the kitchen and dining area. Enjoy effortless entertaining with a spacious kitchen boasting a large island, ample cabinet space, stainless steel appliances, granite countertops, and a walk-in pantry. Step outside to your private outdoor oasis, featuring an oversized patio, a fenced yard, and a cozy firepit area-perfect for gatherings or peaceful evenings under the stars. The additional storage shed provides a great space for all your gardening tools and outdoor essentials. Inside, the living room showcases beautiful wall coverings, a striking stone fireplace, and rich flooring throughout the main level. Upstairs, retreat to the spacious primary suite, complete with a luxurious bathroom featuring a garden tub, separate shower, dual vanities, and a generous walk-in closet. Each additional bedroom also offers access to a full bathroom and ideal closet space. Located in a vibrant community with fantastic amenities, including a pool, playground, and sidewalks, you'll enjoy the convenience of sought-after schools, nearby shopping, and exciting new retail and restaurant developments. Don't miss your chance to make this dream home yours-schedule a showing today!
$761,159
7320 Vale Court Cumming, GA 30028
- Type:
- Single Family
- Sq.Ft.:
- 3,086
- Status:
- Active
- Beds:
- 4
- Lot size:
- 0.69 Acres
- Year built:
- 2023
- Baths:
- 4.00
- MLS#:
- 10408739
- Subdivision:
- Harvest Creek
ADDITIONAL INFORMATION
USE THIS ADDRESS FOR NAVIGATION: 7291 McBrayer Rd, Cumming, GA 30028 The Ansley plan by Tipton. Model home with all the bells & whistles. 4 bedroom/3.5 bath stunning ranch on spacious .69 acre lot. Beautiful open concept floorplan features 9' ceilings a gourmet kitchen that overlooks the family room and breakfast area. The kitchen offers white shaker style cabinet perimeter w/ contrasting island, quartz countertops, farm sink and double oven, SS appliances. Oversized Owner's suite on main includes spa style super shower, spacious vanity and large walk-in closet. Two additional bedrooms on main with Jack and Jill bathroom, along with additional separate flex space that could be used as dining/study. Craving more space?? Don't miss the finished loft upstairs with additional spacious bedroom and bath. Tranquil covered game day porch with fireplace. SO MANY UPGRADES: 3rd Car Garage (both garages upgraded to epoxy flooring), Zoned Irrigation System, Wireless Speaker System, Lighting, Footlocker/Mudroom, Laundry Sink, Family Room upgraded with Exposed Beams, Built-In Cabinets, Ship Lap, Brick Fireplace and Additional Windows for more natural light, and the list continues. Look no further...Home is move-in ready
$585,000
3940 Foxdale Lane Cumming, GA 30028
- Type:
- Single Family
- Sq.Ft.:
- 2,460
- Status:
- Active
- Beds:
- 4
- Lot size:
- 0.54 Acres
- Year built:
- 2022
- Baths:
- 3.00
- MLS#:
- 7471673
- Subdivision:
- Estates/Starr Crk
ADDITIONAL INFORMATION
Mckinley Homes - Estate at Starr Creek Community A newly 2022 constructed beautiful home with 4 beds & 2.5 bath, perfect home for a single family. Hardwoods in all common areas, granite counters in kitchen and baths. Community has walking trails and a dog park. Approximately 1 mile to Matt Community park.
$1,015,000
5765 Riley Road Cumming, GA 30028
- Type:
- Single Family
- Sq.Ft.:
- n/a
- Status:
- Active
- Beds:
- 5
- Lot size:
- 2.16 Acres
- Year built:
- 2007
- Baths:
- 4.00
- MLS#:
- 10406339
- Subdivision:
- Enclave At Lake Hamby
ADDITIONAL INFORMATION
Welcome home to your estate style, private lake-front home! This four-sided brick property exudes sophistication from the moment you walk in and see elegant 2-story foyer and gleaming hardwood floors leading your eyesight straight to the view! Just the right as you enter is your private office shut away behind French doors. The formal living area is graced by a warm fireplace and stunning French doors leading out to the huge screen deck that covers the expanse of the house and allows you to enjoy the neighborhood's private lake! The family room is accentuated by a wall of windows overlooking the gorgeous property and tree-lined lake front. Highlighted by a cozy fireplace, this family room, dining and kitchen open concept floor plan provides for easy entertaining as well as everyday living. The kitchen boasts stainless appliances including a double-oven and gas stove top, large island for casual meals and plenty of storage. The Owner's suite on main is huge and again highlighted by the lovely lake and yard views beyond the large windows. A spacious en suite bathroom provides relaxation and an escape from the stresses of life, especially when you enjoy the soaking tub and large shower. An additional & convenient guest bedroom and full bathroom along with a large laundry room round out the main floor living areas. Upstairs three additional very spacious bedrooms and two additional bathrooms(including a Jack-n-Jill bathroom) provide room for even the largest household, while the large bonus room can be used for additional entertaining areas, crafting, or more! The unfinished terrace level provides additional space for storage or can be built out to your dream specifications! Enjoy hours of solitude and tranquility in the private backyard with a firepit, large green space and access to the private lake area. This location is just one of a kind and not something you can find anywhere else! The three-car garage offers plenty of room for storage and the large driveway provides for plenty of parking! This home offers so much and is a MUST SEE!
- Type:
- Single Family
- Sq.Ft.:
- n/a
- Status:
- Active
- Beds:
- 5
- Lot size:
- 0.21 Acres
- Year built:
- 2011
- Baths:
- 3.00
- MLS#:
- 10406281
- Subdivision:
- Hunters Walk
ADDITIONAL INFORMATION
Welcome to your dream home at 3975 Silverthorn Trace in Cumming, GA! This North facing stunning property perfectly blends comfort and style, featuring a spacious open-concept layout bathed in natural light, ideal for both entertaining and cozy family gatherings. The modern kitchen is a chef's paradise, complete with stainless steel appliances, granite countertops, beautiful cabinetry, and a large island. Step into elegance with the formal dining room, a true centerpiece of the home. Featuring a stunning coffered ceiling that adds depth and sophistication, this space is complemented by gorgeous trim work that enhances its architectural beauty. The beautifully appointed flex room can serve as a stylish home office, an elegant formal living room, a curated collectible display area, or a cheerful playroom, offering endless possibilities. The main level offers a well-appointed bedroom and full bathroom, perfect for guests or multi-generational living. Retreat upstairs to the generously sized bedrooms, including a luxurious primary suite with a sitting area, a private ensuite bathroom, and a massive walk-in closet that is turn-key or can easily be converted to the closet of your dreams! Three additional bedrooms and a full bathroom complete the upper level, with a layout that provides both privacy and convenience. Enjoy the beauty of all four seasons in Georgia from your charming sunroom, where you can relax and unwind while savoring the fresh air, protected from the elements. This inviting space is perfect for morning coffees, afternoon reads, or evening gatherings, allowing you to fully appreciate the outdoors year-round. Step outside to discover a beautifully landscaped backyard that is fully fenced, perfect for outdoor entertaining or peaceful relaxation. Situated on a quiet street between two cul-de-sacs, a private backyard, and no neighbors across the street, you'll love the privacy and minimal traffic. Located in a vibrant community that boasts amenities and social events for all ages and lifestyles, this home is ideal for families and offers easy access to parks, recreational facilities, and social activities. You'll also find yourself just minutes away from top-rated schools, shopping, dining, and main thoroughfares. Don't miss your chance to make this lovely home yours. Schedule a showing today and experience all that 3975 Silverthorn Trace has to offer!
- Type:
- Single Family
- Sq.Ft.:
- n/a
- Status:
- Active
- Beds:
- 5
- Lot size:
- 0.21 Acres
- Year built:
- 2015
- Baths:
- 3.00
- MLS#:
- 10406494
- Subdivision:
- Burnt Bridge At Settendown
ADDITIONAL INFORMATION
***GATED COMMUNITY*Discover the epitome of luxury living in the exclusive gated community of Burnt Bridge at Settendown. Your search culminates here, at this beautiful five-bedroom, three-bath home.This well maintained property offers the perfect blend of modern lifestyle and serene surroundings. As you walk through the front door, you're immediately embraced by the warmth of high ceilings that create a sense of grandeur and openness. The heart of this home, a chef's kitchen, invites culinary creativity with its gas range, double ovens, and a sprawling island perfect for gatherings. Imagine the joy of cooking while friends and family mingle in the open-concept living area, laughter echoing through the space. Upstairs, the over-sized primary bedroom offers a tranquil retreat with an en-suite bathroom and an expansive closet. Three additional bedrooms provide ample space for family and guests alongside a convenient walk-in laundry room. Enjoy the amenities within the community as well as being within minutes of the new Cumming City Center, Matt Town Center shopping, and a walking trail into Matt Park. This home is more than just a place to live; it's a place where memories are made, where dreams are nurtured, and where every detail has been thoughtfully designed to offer both comfort and sophistication. Come, feel the magic of this traditional yet modern haven, and imagine your future within its walls.
- Type:
- Single Family
- Sq.Ft.:
- 2,363
- Status:
- Active
- Beds:
- 4
- Lot size:
- 0.24 Acres
- Year built:
- 2015
- Baths:
- 3.00
- MLS#:
- 7479933
- Subdivision:
- Villages at Settingdown
ADDITIONAL INFORMATION
Can you say outstanding Christmas present?! A gorgeous home an awesome North Forsyth neighborhood called The Villages At Settingdown Creek, would be just that! Shopping, eateries, & top notch schools...You get it all here along with access to all the goodies at the Outlet Mall area in Dawsonville. Two of the coolest things in this home is having a main level bedroom and full bath PLUS a large Flex Space upstairs which could make a very cool television area, teen space or huge office! Features upgrades such as hardwood floors, stone countertops, an expanded covered patio and fenced backyard. Oversized Owners Suite features hardwood floors with a Sitting Room and huge closet! Laundry Room upstairs where the other bedrooms are all located-love that! Fenced backyard backs up to wooded area providing nice privacy rather than to a busy road or house too close. This home is located within walking distance of the amenity area but far enough away that you don't hear it. Another perk is there are 2 Refrigerators plus a Washer/Dryer which will remain with the home. Easy to show and the agent is a pleasure to work with! ;)
$575,000
5610 Bower Place Cumming, GA 30028
- Type:
- Single Family
- Sq.Ft.:
- 2,412
- Status:
- Active
- Beds:
- 3
- Lot size:
- 0.29 Acres
- Year built:
- 2022
- Baths:
- 3.00
- MLS#:
- 7468245
- Subdivision:
- Brookview
ADDITIONAL INFORMATION
Don't miss out on this practically brand-new home in the sought-after Ashton Woods Brookview Swim & Tennis community. This beautiful Craftsman style 3 bed/3 bath home features a level lot with a front porch plus a rear covered porch. In addition, you'll enjoy the recently added large deck and beautifully landscaped fenced backyard with a sprinkler system. This open floor plan with lots of natural light includes a foyer entrance, dining room/flex space, a gorgeous kitchen with a counter height bar that opens up to a family room, and a large breakfast room. The quartz countertops and stainless steel appliances make this the perfect space to entertain guests or enjoy spending time with family. Included on the main is the Primary Suite with double vanities, a large walk-in closet, and a glass-enclosed tiled shower. An additional bedroom with a full bath and a large walk-in laundry room complete the main level. The upstairs features a large loft area that can be used for a media room or kids' playroom, as well as a large bedroom and additional full bathroom. This home is within walking distance to the new Publix shopping center at the intersection of Matt Hwy. and Bannister Rd., with easy access to GA-400, restaurants, and shopping. The family will enjoy walking or biking along the 3.2-mile walking trail, playground, and picnic pavilion at Matt Community Park (<3 miles away). Home is move-in ready; don't let this one get away!
- Type:
- General Commercial
- Sq.Ft.:
- 1,416
- Status:
- Active
- Beds:
- n/a
- Lot size:
- 1.04 Acres
- Year built:
- 1958
- Baths:
- MLS#:
- 7477156
ADDITIONAL INFORMATION
Huge potential commercial opportunity adjacent to the new Coal Mountain Town Center now under construction. This lot (currently zoned A1) is 1.04 +/- acres and is adjacent to a 2.63 acre tract currently available (FMLS 7459900) with over 300 ft of road frontage on Dahlonega Highway. Total assemblage is 3.64 +/- acres. The small home on the property is a rental, so access to the inside of the home is not possible without listing agent present. Make an appointment via showingtime if you want to walk the property yourself.
$500,000
6315 Elmo Road Cumming, GA 30028
- Type:
- Single Family
- Sq.Ft.:
- 1,708
- Status:
- Active
- Beds:
- 3
- Lot size:
- 0.64 Acres
- Year built:
- 2005
- Baths:
- 2.00
- MLS#:
- 10402434
- Subdivision:
- None
ADDITIONAL INFORMATION
Get ready to call this house your next home or investment property! The sellers have taken great care of the home and made several updates including a water softening system, new roof, few year old HVAC, handicap friendly features and much more. The main level details all bedrooms, laundry room, kitchen, dining room, and family room. Hardwood floors on the main level. The lower level is unfinished and has a spacious 2 car garage. A chair lift runs along the stairs for easy access between the levels. The storage shed in the backyard has electricity. Easy access to shopping, dining, Matt Hwy, and GA 400.
$1,514,550
3530 Dahlonega Highway Cumming, GA 30028
- Type:
- General Commercial
- Sq.Ft.:
- 3,465
- Status:
- Active
- Beds:
- n/a
- Lot size:
- 2.63 Acres
- Year built:
- 2000
- Baths:
- MLS#:
- 7476972
ADDITIONAL INFORMATION
Huge potential commercial opportunity adjacent to the new Coal Mountain Town Center now under construction. This lot is 2.63 +- acres with over 300 ft of road frontage on Dahlonega Highway. While the existing home is relatively new and itself a prime example of relaxed country living, the value of this property is in the commercial potential of the land and the location, location, location.
$899,900
4800 Pisgah Road Cumming, GA 30028
- Type:
- Single Family
- Sq.Ft.:
- 2,120
- Status:
- Active
- Beds:
- 4
- Lot size:
- 7 Acres
- Year built:
- 1981
- Baths:
- 3.00
- MLS#:
- 7475865
- Subdivision:
- none
ADDITIONAL INFORMATION
LOOK NO FURTHER ! Beautiful brick 4-bedroom, 3- full bath ranch home with full finished basement on a large fenced in parcel of land can offer an incredible lifestyle, especially with amenities like a barn, chicken coop, and garden spots. The 7+/- acres of land provide plenty of space for outdoor activities and privacy, along with beautiful views like sunrises. Being located in the West Forsyth area with convenient access to Cumming and the new city center adds great value, and the highly rated schools can be a significant plus for families. If you have any questions about the property or need further information, feel free to ask!
$499,900
6330 Forsyth Drive Cumming, GA 30028
- Type:
- Single Family
- Sq.Ft.:
- 1,756
- Status:
- Active
- Beds:
- 3
- Lot size:
- 0.6 Acres
- Year built:
- 2024
- Baths:
- 2.00
- MLS#:
- 10400330
- Subdivision:
- Mashburn And Smith
ADDITIONAL INFORMATION
Welcome to this stunning new construction ranch home located on a private lot in the Silver City District of North Forsyth. This 3/2 home offers a perfect blend of modern elegance and comfortable living. Enjoy the desirable open floor plan, featuring a gourmet kitchen equipped with crisp white shaker cabinets, a large island, quartz countertops, and sleek stainless steel appliances - ideal for culinary enthusiasts. The primary suite is a retreat with tray ceilings, complemented by a luxurious en suite that includes a double vanity, a tile shower with frameless shower door and separate tub, and an expansive walk-in closet. Two additional spacious bedrooms share a well-appointed bathroom with a double vanity. Step outside of the living room onto a covered patio that overlooks a private back yard. Additional features of this home include hardwood-style LVT flooring, fireplace with quartz surround and custom built in shelving and cabinets, a mudroom with storage cubbies, LED recessed can lighting and under cabinet lighting, bermuda sod, and a large storage shed for all your tools and toys. This home is under construction and will be completed by end of Nov 2024. Agent/Owner.
- Type:
- Land
- Sq.Ft.:
- n/a
- Status:
- Active
- Beds:
- n/a
- Lot size:
- 6 Acres
- Baths:
- MLS#:
- 10399224
- Subdivision:
- None
ADDITIONAL INFORMATION
This is a subdivided lot of LISTING 10324237! This parcel is now being offered as two separate 6 +/- acre tracts. This is TRACT 2 (SOUTH Tract) of 2. Parcel 045016 has not been subdivided, yet. This tract will require survey and lot lines are not definite. Don't miss this rare opportunity at undeveloped, unrestricted land in the North Metro Atlanta area! Near the Cumming and Matt community, this property is located in one of the few areas left that has the privacy and feel of rural living with all of the access to the amenities of the Metro Atlanta area. It is about 1 hour to the city of Atlanta. It is located centrally between Cumming, Canton, Ball Ground and Dawsonville. The property is surrounded by either undeveloped land or larger homestead type properties. The options are endless here... The tract is perfect for building one or multiple homes, it would make a great place for a mini-farm or estate style living. It would also be suitable for a small development. This property features fantastic schools in the area, utilities already present, a year-round creek, very gentle topography, multiple homesites, a gravel road to the middle of the property, plenty of road frontage, old growth pine and hardwood mix along with some areas already cleared or thinned. The property is very easy to access and walk or ride to get a good feeling of how well it lays and to get an idea of the potential the land boasts. Take your chance to invest in your piece of the Metro ATL area before it is too late! Be sure to check out the videos in the virtual tour section of the listing.
- Type:
- Land
- Sq.Ft.:
- n/a
- Status:
- Active
- Beds:
- n/a
- Lot size:
- 6.5 Acres
- Baths:
- MLS#:
- 10399214
- Subdivision:
- None
ADDITIONAL INFORMATION
This is a subdivided lot of LISTING 10324237! This parcel is now being offered as two separate 6 +/- acre tracts. This is TRACT 1 (North Tract) of 2. Parcel 045016 has not been subdivided, yet. This tract will require survey and lot lines are not definite. Don't miss this rare opportunity at undeveloped, unrestricted land in the North Metro Atlanta area! Near the Cumming and Matt community, this property is located in one of the few areas left that has the privacy and feel of rural living with all of the access to the amenities of the Metro Atlanta area. It is about 1 hour to the city of Atlanta. It is located centrally between Cumming, Canton, Ball Ground and Dawsonville. The property is surrounded by either undeveloped land or larger homestead type properties. The options are endless here... The tract is perfect for building one or multiple homes, it would make a great place for a mini-farm or estate style living. It would also be suitable for a small development. This property features fantastic schools in the area, utilities already present, a year-round creek, very gentle topography, multiple homesites, a gravel road to the middle of the property, plenty of road frontage, old growth pine and hardwood mix along with some areas already cleared or thinned. The property is very easy to access and walk or ride to get a good feeling of how well it lays and to get an idea of the potential the land boasts. Take your chance to invest in your piece of the Metro ATL area before it is too late! Be sure to check out the videos in the virtual tour section of the listing.
- Type:
- Single Family
- Sq.Ft.:
- 3,498
- Status:
- Active
- Beds:
- 5
- Lot size:
- 0.36 Acres
- Year built:
- 2021
- Baths:
- 5.00
- MLS#:
- 7473483
- Subdivision:
- Holbrook Reserve
ADDITIONAL INFORMATION
BETTER THAN NEW! You will fall in love with this immaculately maintained property with so many upgrades and improvements. The welcoming Country French influenced exterior sets the tone for the light airy open concept interior. The ample sized kitchen features Stainless steel appliances, trash pullout, quartz countertops, chimney vent hood, and a large island, perfect for entertaining. The kitchen opens to the family room with a brick faced gas fireplace, built in cabinets with floating wood shelving above that coordinates with the woven wood blackout blinds. Work from home? The office has two built-in workstations. Downstairs you will also find a bedroom and full bath. Upstairs has four additional bedrooms all with their own bathroom, spacious loft, and laundry. Room to roam in your fully landscaped and fenced yard with garden boxes, ready for your enjoyment. Near the community pool and tennis courts. Desirable Forsyth School district. Don’t miss out…Begin your quintessential North Georgia living today.

The data relating to real estate for sale on this web site comes in part from the Broker Reciprocity Program of Georgia MLS. Real estate listings held by brokerage firms other than this broker are marked with the Broker Reciprocity logo and detailed information about them includes the name of the listing brokers. The broker providing this data believes it to be correct but advises interested parties to confirm them before relying on them in a purchase decision. Copyright 2025 Georgia MLS. All rights reserved.
Price and Tax History when not sourced from FMLS are provided by public records. Mortgage Rates provided by Greenlight Mortgage. School information provided by GreatSchools.org. Drive Times provided by INRIX. Walk Scores provided by Walk Score®. Area Statistics provided by Sperling’s Best Places.
For technical issues regarding this website and/or listing search engine, please contact Xome Tech Support at 844-400-9663 or email us at [email protected].
License # 367751 Xome Inc. License # 65656
[email protected] 844-400-XOME (9663)
750 Highway 121 Bypass, Ste 100, Lewisville, TX 75067
Information is deemed reliable but is not guaranteed.
Cumming Real Estate
The median home value in Cumming, GA is $517,600. This is lower than the county median home value of $534,900. The national median home value is $338,100. The average price of homes sold in Cumming, GA is $517,600. Approximately 40.22% of Cumming homes are owned, compared to 56.57% rented, while 3.21% are vacant. Cumming real estate listings include condos, townhomes, and single family homes for sale. Commercial properties are also available. If you see a property you’re interested in, contact a Cumming real estate agent to arrange a tour today!
Cumming, Georgia 30028 has a population of 6,886. Cumming 30028 is less family-centric than the surrounding county with 47.96% of the households containing married families with children. The county average for households married with children is 48.03%.
The median household income in Cumming, Georgia 30028 is $63,438. The median household income for the surrounding county is $120,999 compared to the national median of $69,021. The median age of people living in Cumming 30028 is 40 years.
Cumming Weather
The average high temperature in July is 87.2 degrees, with an average low temperature in January of 29.3 degrees. The average rainfall is approximately 53.8 inches per year, with 1.6 inches of snow per year.
