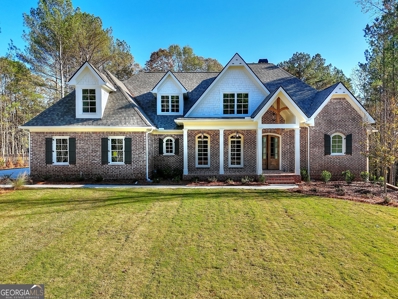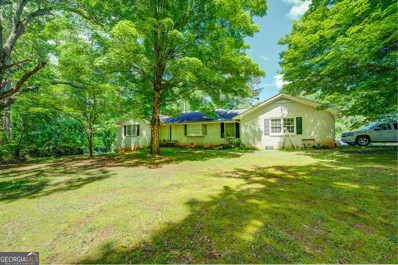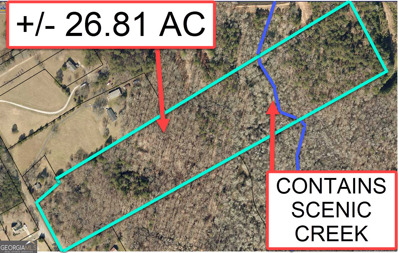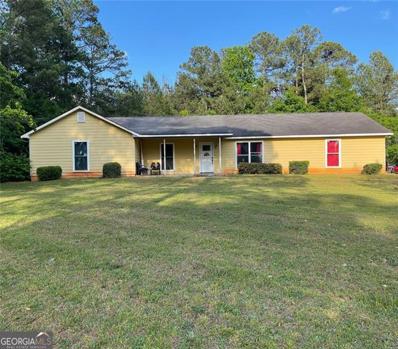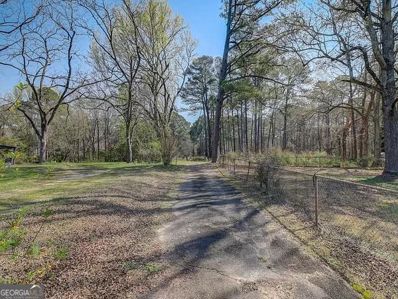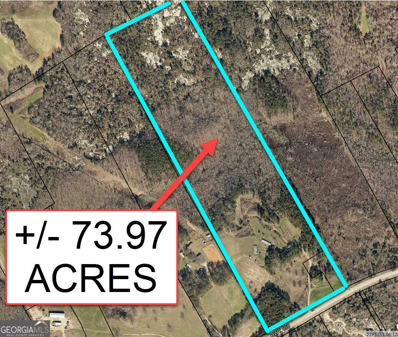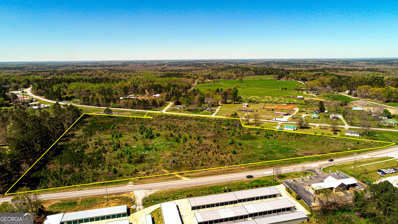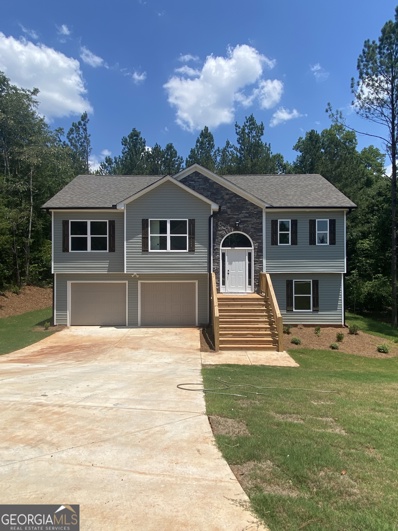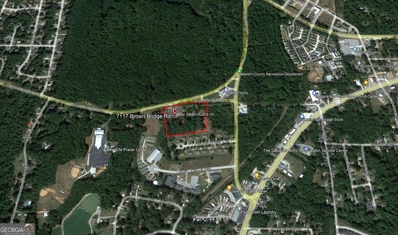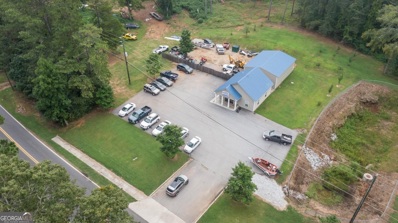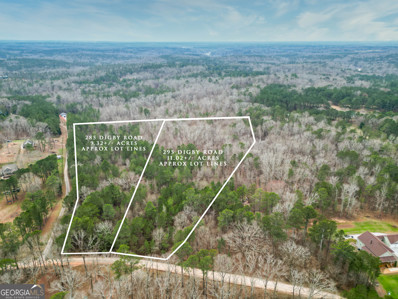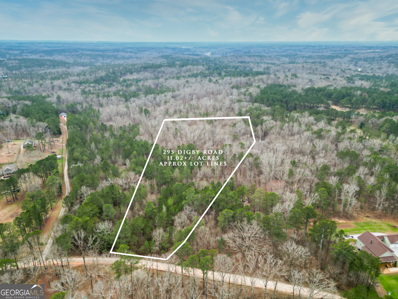Covington GA Homes for Rent
- Type:
- Single Family
- Sq.Ft.:
- 1,734
- Status:
- Active
- Beds:
- 3
- Lot size:
- 0.06 Acres
- Year built:
- 2019
- Baths:
- 3.00
- MLS#:
- 10314577
- Subdivision:
- Orchard Park Townhouse
ADDITIONAL INFORMATION
Welcome to 175 Orchard Dr., where contemporary living meets comfort and convenience. This inviting home boasts a charming 3-bedroom, 2-and-a-half-bathroom layout, perfect for families or those who love to entertain. As you step inside, you're greeted by a bright and airy main floor designed for hosting and socializing. The highlight of this space is the well-appointed kitchen, featuring an expansive island and an open view of the living room, ensuring that the chef never feels isolated from the festivities. Conveniently situated on the main floor is a half bathroom, ideal for guests' use, adding a touch of practicality and privacy to your gatherings. Venture upstairs to discover the tranquil sanctuary of the bedrooms. All three bedrooms are located on the upper level, providing a peaceful retreat from the hustle and bustle of daily life. The primary bedroom is a haven of relaxation, complete with an ensuite bathroom boasting dual sinks for added convenience, and a spacious walk-in closet offering ample storage space. With its thoughtful design and functional layout, 175 Orchard Dr. offers the perfect blend of style and substance for modern living.
- Type:
- Single Family
- Sq.Ft.:
- 4,687
- Status:
- Active
- Beds:
- 5
- Lot size:
- 2 Acres
- Year built:
- 2024
- Baths:
- 5.00
- MLS#:
- 10311623
- Subdivision:
- Bellemeade At Lake Walton
ADDITIONAL INFORMATION
Discover Walton County's newest exclusive gated lakefront community. Nestled on approximately 2 acres, this stunning 5 Bed, 4.5 Bath home on a full basement offers everything you've been searching for and more. Every detail of this luxurious property has been carefully curated to create an exceptional, one-of-a-kind living experience. Step inside and be captivated by the expansive open floor plan with exquisite craftsmanship and top-of-the-line finishes, such as built-in cabinetry, elegant beams in the vaulted family room, and stunning trim throughout. No expense was spared in the masterfully designed kitchen featuring quartz countertops, custom cabinetry, a farmhouse sink, pot filler, an oversized island, Cafea stainless steel appliances, tile backsplash, and a built-in refrigerator. Vaulted family room with beams, Stone fireplace, and built-in bookcases. A separate keeping room with vaulted ceilings and brick fireplace. Escape into the owner's suite located on the main with natural sunlight beaming through the large windows, and a sitting / bar area. The spa-like on-suite offers a large tile shower and a luxurious standalone tub. The spacious walk-in closet provides ample storage that allows plenty of room to organize all of your wardrobe and accessory needs. 1 other bedroom on the main level with a private bath. 3 bedrooms, plus an additional bonus room with 2 full bathrooms are located on the second level. Enjoy the great outdoors relaxing on your back-covered deck overlooking the vast yard and start planning that backyard oasis of your dreams. 4 sides brick, covered deck for entertaining, and an open deck for grilling. Landscape lighting, and professional landscaping. The back yard was designed with the option to add a pool.
- Type:
- Single Family
- Sq.Ft.:
- 4,400
- Status:
- Active
- Beds:
- 5
- Lot size:
- 2 Acres
- Year built:
- 2024
- Baths:
- 5.00
- MLS#:
- 7397407
- Subdivision:
- Bellemeade At Lake Walton
ADDITIONAL INFORMATION
This gated lakefront community of Bellemeade at Lake Walton Features the Kennewick Plan. Nestled on 2+ acres, this beautiful home features All Brick, Covered Front Porch with Cedar Beams, brick paved flooring, Architectual Roof, Full Daylight Basement, Covered Back Porch with brick paved flooring, Open Back Patio, Professional Landscaping, Landscape Lighting, Irrigation System, & a 3 Car Side Entry Garage with Wi Fi Openers. This stunning 5 Bedroom with an additional flex room, 4.5 Bath home on a full basement offers everything you've been searching for and more. Every detail of this luxurious property has been carefully curated to create an exceptional, one-of-a-kind living experience. Step inside and be captivated by the expansive open floor plan with exquisite craftsmanship and top-of-the-line finishes, such as custom built-in cabinetry, elegant beams in the vaulted family room, built in bookcases, and stunning trim throughout. No expense was spared in the masterfully designed kitchen featuring quartz countertops, under counter lighting, tile backsplash, custom cabinetry, a farmhouse sink, pot filler, an oversized island, Cafe stainless steel appliances, and a built-in refrigerator. Vaulted family room with beams, Stone fireplace, and built-in bookcases. A separate keeping room with vaulted ceilings and brick fireplace. Escape into the owner's suite located on the main with natural sunlight beaming through the large windows, and a sitting / bar area. The spa-like on-suite offers a large tile shower and a luxurious standalone tub. The spacious walk-in closet provides ample storage that allows plenty of room to organize all of your wardrobe and accessory needs. 1 other bedroom on the main level with a private bath. 3 bedrooms, plus an additional flex room with 2 full bathrooms are located on the second level. Enjoy the great outdoors relaxing on your back-covered deck overlooking the vast yard and start planning that backyard oasis of your dreams. 4 sides brick covered deck for entertaining, and an open deck for grilling. Landscape lighting, and professional landscaping. The back yard was designed with the option to add a pool. Located in the Walnut Grove School Cluster.
- Type:
- Single Family
- Sq.Ft.:
- 3,290
- Status:
- Active
- Beds:
- 4
- Lot size:
- 0.6 Acres
- Year built:
- 1933
- Baths:
- 2.00
- MLS#:
- 10309204
- Subdivision:
- None
ADDITIONAL INFORMATION
Beautiful 4-sided Brick Home in the highly sought after Covington Square area. This home is located on one of the most poplar streets in Covington. The home sits on just less than an acre of land. The home was fully renovated just a year ago and has since been used as an Airbnb. The sq footage of the home is 3,290 with 3-4 bedrooms and 2 full baths. The master bedroom is on the main level. There home features a formal living room and a huge family room for entertainment. The upstairs has 2 bedrooms and game room for the kids to play. The furniture can be negotiated into the deal as well. This home is currently being used as an Airbnb which brings an average income of $4k-$5k per month. Seller/Agent
- Type:
- Single Family
- Sq.Ft.:
- 2,285
- Status:
- Active
- Beds:
- 4
- Lot size:
- 0.12 Acres
- Year built:
- 2003
- Baths:
- 3.00
- MLS#:
- 10308062
- Subdivision:
- Clarks Grove
ADDITIONAL INFORMATION
Beautiful two story home in the sought after Clarks Grove, located a short distance to Historic Covington Square. Pine Hardwood floors downstairs, Master on main with double french doors open to peaceful screened in back porch. Dining area is open to living area with eat in kitchen or office off kitchen. Laundry area downstairs. Upstairs features berber carpet in all 3 bedrooms, spacious landing area for sitting area or could be a small entertainment area. Full bathroom upstairs. Neighborhood has a pool, sidewalks , community garden, picnic pavilion, recreation field, and hair salon.
$550,000
500 Cochran Road Covington, GA 30014
- Type:
- Single Family
- Sq.Ft.:
- 2,484
- Status:
- Active
- Beds:
- 4
- Lot size:
- 15.29 Acres
- Year built:
- 1972
- Baths:
- 3.00
- MLS#:
- 10303196
- Subdivision:
- None
ADDITIONAL INFORMATION
This home is eligible for the Dream Plan Home closing cost credit up to 5k. Please call Jonathan Ahlers w/Wells Fargo 315-224-6268 for more information. Hard to find 15+ acres in Covington! Property is completely fenced with frontage on Cochran Road and Hazelbrand. Lot is beautiful and boast plenty of hardwood trees, including pecan. Enjoy the green house while starting your own seeds/plants. Workshop at the back of the property has electricity and room to get your work done. Solid brick home features a country kitchen with solid surface counters, foyer entrance, formal dining, formal living and great room with fireplace. 3 bedrooms on the main level with 1.5 baths and the basement has 1 bedroom and 1 full bath. Minutes from I20, Walmart, Home Depot and plenty of restaurants and shops.
- Type:
- Single Family
- Sq.Ft.:
- 2,460
- Status:
- Active
- Beds:
- 4
- Lot size:
- 2 Acres
- Year built:
- 2024
- Baths:
- 4.00
- MLS#:
- 7395440
ADDITIONAL INFORMATION
WELCOME HOME to this custom built, craftsman, floor plan with exceptional quality that has 4 bedrooms and 3.5 baths. The kitchen and breakfast bar area, is open and entering into the great room with a vaulted, exposed beamed ceiling that is very inviting for family and friends. The laundry/mud room area allows you plenty of space to take care of the necessities of your day-to-day living, while keeping your home neat and tidy. You will enjoy the rich woodwork, including coffered ceilings, built in cabinetry, and wainscoting. Relax and enjoy your covered porches, a 16x24 barn that is suitable for extra storage and workshop space, while looking at the beautiful scenery that surrounds you!
$700,000
0 P J East Covington, GA 30014
- Type:
- Land
- Sq.Ft.:
- n/a
- Status:
- Active
- Beds:
- n/a
- Lot size:
- 26.81 Acres
- Baths:
- MLS#:
- 7394728
ADDITIONAL INFORMATION
+/- 26.81 ACRES, +/- 389 LINEAR FEET OF ROAD FRONTAGE, CREEK FRONTAGE, PJ EAST RD, WALTON COUNTY, GA, This listing consists of a (+/-) 26.81-acre tract of land zoned A-1, rural estate, located along the east side of PJ East Road approximately 1.5 miles northeast of the town of Jersey, 6 miles southwest of the city of Monroe, and 9 miles southeast of the city of Loganville. The site contains (+/-) 389 linear feet of road frontage along the east side of PJ East Road. County water is available at the street. The site contains a tributary creek to Big Flat Creek which increases the appeal and recreational characteristics of the tract. The area along PJ East Road is a residential/agricultural district with custom-built homes on acreage tracts and scattered single-family residential tract developments. The tract has a moderately rolling topography with good aesthetic appeal and is heavily wooded with mature hardwood trees and a few mature pine trees. The rear section of the site (east section of the site) is bisected by a tributary to Big Flat Creek that is approximately 10-15 feet wide (with normal rainfall) and runs the entire length of the property from north to south. The remaining sections are “uplands” with a moderately rolling topography. The property is located within Zone 5 of the Walton County School District and subject to the terms of an intergovernmental agreement, students residing in Zone 5 shall have the option of attending school in either the Social Circle School District or the Walton County School District. The Walton County schools which serves the property include the Walnut Grove Elementary School, the Youth Middle School, and the Walnut Grove High School. The tract has potential to support division into multiple acreage tracts (likely 2 sites), use as an acreage residential estate tract, and a variety of recreational/agricultural uses. The property is shown by appointment only; please do not enter the site without permission.
$700,000
0 P J East Road Covington, GA 30014
- Type:
- Land
- Sq.Ft.:
- n/a
- Status:
- Active
- Beds:
- n/a
- Lot size:
- 26.81 Acres
- Baths:
- MLS#:
- 10308392
- Subdivision:
- None
ADDITIONAL INFORMATION
+/- 26.81 ACRES, +/- 389 LINEAR FEET OF ROAD FRONTAGE, CREEK FRONTAGE, PJ EAST RD, (JERSEY AREA), WALTON COUNTY, GA. This listing consists of a (+/-) 26.81-acre tract of land zoned A-1, rural estate, located along the east side of PJ East Road approximately 1.5 miles northeast of the town of Jersey, 6 miles southwest of the city of Monroe, and 9 miles southeast of the city of Loganville. The site contains (+/-) 389 linear feet of road frontage along the east side of PJ East Road. County water is available at the street. The site contains a tributary creek to Big Flat Creek which increases the appeal and recreational characteristics of the tract. The area along PJ East Road is a residential/agricultural district with custom-built homes on acreage tracts and scattered single-family residential tract developments. The tract has a moderately rolling topography with good aesthetic appeal and is heavily wooded with mature hardwood trees and a few mature pine trees. The rear section of the site (east section of the site) is bisected by a tributary to Big Flat Creek that is approximately 10-15 feet wide (with normal rainfall) and runs the entire length of the property from north to south. The remaining sections are "uplands" with a moderately rolling topography. The property is located within Zone 5 of the Walton County School District and subject to the terms of an intergovernmental agreement, students residing in Zone 5 shall have the option of attending school in either the Social Circle School District or the Walton County School District. The Walton County schools which serves the property include the Walnut Grove Elementary School, the Youth Middle School, and the Walnut Grove High School. The tract has potential to support division into multiple acreage tracts (likely 2 sites), use as an acreage residential estate tract, and a variety of recreational/agricultural uses. The property is shown by appointment only; please do not enter the site without permission.
- Type:
- Single Family
- Sq.Ft.:
- 2,025
- Status:
- Active
- Beds:
- 3
- Lot size:
- 2 Acres
- Year built:
- 1993
- Baths:
- 2.00
- MLS#:
- 10296908
- Subdivision:
- None
ADDITIONAL INFORMATION
Country style ranch features 3 bedrooms and 2 full bathrooms. It sits on a quiet 2 acre lot with fenced back yard -- less than 5 minutes from Jackson Lake
- Type:
- Single Family
- Sq.Ft.:
- 1,400
- Status:
- Active
- Beds:
- 4
- Lot size:
- 0.34 Acres
- Year built:
- 1952
- Baths:
- 2.00
- MLS#:
- 10295409
- Subdivision:
- None
ADDITIONAL INFORMATION
PRICE REDUCED!!!!!Location, Location, Location! Great home in the Historic District of Covington blocks away from Downtown Square.. The home sits on a great corner lot facing 3 streets. The home was renovated within the last 18 months with a new Roof, New HVAC system, water heater and siding. The home has hardwood Luxury Vinyl floors throughout. The home features a bonus room upstairs with a full bathroom. The home has 4 bedrooms and 2 baths. There is a nice sized fenced in yard. Currently there is a tenant living in the home. The rent is $1,600 per month. Seller/Agent
- Type:
- Land
- Sq.Ft.:
- n/a
- Status:
- Active
- Beds:
- n/a
- Lot size:
- 12.21 Acres
- Baths:
- MLS#:
- 10294391
- Subdivision:
- None
ADDITIONAL INFORMATION
LOOKING TO BUILD YOUR DREAM HOME IN PARADISE, LOOK NO FURTHER! WILDLIFE ABOUNDS, GREAT WOODED LOT THAT AFFORDS PRIVACY FROM ALL SIDES, ENJOY THE CREEK ON THE BACK SIDE OF THE PROPERTY, WALK TO LAKE JACKSON, MINS FROM BERRY'S BOAT DOCK AND MUCH MORE. OWNER FINANCE AVAILABLE, CALL FOR DETAILS.
- Type:
- Duplex
- Sq.Ft.:
- n/a
- Status:
- Active
- Beds:
- n/a
- Lot size:
- 0.43 Acres
- Year built:
- 1930
- Baths:
- MLS#:
- 20179782
- Subdivision:
- None
ADDITIONAL INFORMATION
Duplex with a 3 bed 1 bath unit and a 2 bed 1 bath unit with another 1 bed 1 bath bungalow on property - potentially a three income rental property and great opportunities for multiple Air BnB's on the same property. Property is within walking distance to the popular Covington Square (approx 0.5 mile). Properties need extensive work and are being sold as is where is. Property is zoned NM (Neighborhood Mixed) Commercial for other possibilities and is on a corner lot of heavily traveled Washington St with a high trafffic count. **AGENTS - PLEASE SEE PRIVATE REMARKS REGARDING LOCKBOX AND KEYS FOR SHOWING**
- Type:
- Land
- Sq.Ft.:
- n/a
- Status:
- Active
- Beds:
- n/a
- Lot size:
- 0.34 Acres
- Baths:
- MLS#:
- 10284823
- Subdivision:
- None
ADDITIONAL INFORMATION
come build your forever home. No mobile homes allowed. Walking distance to downtown Covington and easy access to I20
$1,250,000
3905 Georgia Highway 138 Covington, GA 30014
- Type:
- Land
- Sq.Ft.:
- n/a
- Status:
- Active
- Beds:
- n/a
- Lot size:
- 73.97 Acres
- Baths:
- MLS#:
- 10286783
- Subdivision:
- None
ADDITIONAL INFORMATION
+/- 73.97 ACRES, GA HIGHWAY 138, WALTON CO. This listing consists of a (+/-) 73.97-acre tract of land zoned A-1, rural estate, located along the north side of Georgia Highway 138 just east of the city of Walnut Grove and approximately 1.2 miles east of the intersection of Georgia Highway 138 and Georgia Highway 81 in the southwest section of Walton County, Georgia. The tract contains (+/-) 955 linear feet of road frontage and a 1-lane gravel drive-way along the north side of Georgia Highway 138. The property is located approximately 7 miles southeast of the city of Loganville, 7 miles southwest of the city of Monroe, 11 miles northeast of the city of Covington, and 32 miles east of downtown Atlanta, Georgia. The tract has a diverse terrain that will support a variety of residential, agricultural, and recreational uses that are allowed under the existing zoning. Approximately 15-20% of the land is open area with a moderately rolling topography, and the remaining sections of the site are heavily wooded with a topography that ranges from moderately rolling, rolling, and steep in some sections. The open areas on the tract were previously utilized as an organic farm and contain site improvements from the previous farming operation including water irrigation wells, framing for arch greenhouses, storage/shed structures, a (+/-) 960-square foot wood frame structure (shell only) that was a previous single family dwelling unit, electric service lines, and dirt/gravel service roads. The wooded areas consist mostly of mature hardwood forests with a few mature pine tree stands. The site is bisected by a creek, which appears to be perennial, that is approximately 3-5 feet wide (with normal rainfall) and is a tributary to Cornish Creek. A system of interior dirt/gravel service roads, woods-roads, and trails provide access to most sections of the site. The combination of open areas, forested areas, and the bisecting creek produce a tract with good aesthetic appeal. Access is provided to the north section of the site over the existing bisecting creek by a culvert supporting an interior woods-road. The surrounding 1-mile area east of the property along Georgia Highway 138 is primarily a single-family residential and limited agricultural district that contains a mixture of custom-built homes on acreage tracts and single-family residential tract developments. The surrounding 1-mile area west of the property along Georgia Highway 138 includes areas within the city limits of Walnut Grove that are zoned for a mixture residential, limited agricultural, and commercial uses. Major traffic arteries within the surrounding 5-mile area include GA Highway 138, GA Highway 81, and U.S. Highway 78 which all provide access to shopping and employment districts. The property is located along the westbound lane of Georgia Highway 138 which is a 2-lane state highway that connects the city of Monroe and the city of Walnut Grove within Walton County, and it intersects U.S. Interstate 20 within the city of Conyers (+/-) 12 miles southwest of the property. The property is located within the Walnut Grove Elementary School district, the Youth Middle School district, and the Walnut Grove High School district. The tract has potential to support single-family residential development, use as an acreage residential estate tract (s), agricultural uses, and recreational uses. Subject to rezoning, the location and physical characteristics of the site also have the potential to support a variety of commercial uses. The property is shown by appointment only; please do not enter the site without permission.
$2,167,500
80 Highway 212 Covington, GA 30014
- Type:
- Land
- Sq.Ft.:
- n/a
- Status:
- Active
- Beds:
- n/a
- Lot size:
- 14.45 Acres
- Baths:
- MLS#:
- 10278482
- Subdivision:
- None
ADDITIONAL INFORMATION
Located in Covington, Newton County Highly visible corner lot with 14.45 acres in Covington at the souther corner of Hwy 212 & 36. Zoning for 3.96 Acres is CN (south side) Zoning for 10.49 Acres is AR (north side) Round About it place Zoning and Permitted Uses in Documents pages 349- 372 Utilities - Water, Electric, NO Sewer
- Type:
- Single Family
- Sq.Ft.:
- 2,388
- Status:
- Active
- Beds:
- 3
- Lot size:
- 1.23 Acres
- Year built:
- 1959
- Baths:
- 2.00
- MLS#:
- 10278236
- Subdivision:
- LEGION/BROOKHAVEN/MONT
ADDITIONAL INFORMATION
This lovely mid-century brick home is in a most-desirable location that is within walking distance, or a golf cart ride, from Covington's historic downtown square. The home is nestled near the back of the lost, and there is a small creek that meanders across the front of the property. There is a quaint pedestrian bridge that leads to the front porch, and a separate bridge for driving into the carport. Walk, ride your bike, or golf cart to Academy Springs Park for a picnic or a fun time with the children on the playground. Nestled in a quiet and beautiful area of the historic downtown corridor, this home needs some refreshment, but the end result will be well worth the effort! New roof in 2016, a new natural gas furnace was installed in Dec. 2023, and there are beautiful hardwood floors throughout with vintage tiles in the bathrooms. The back sun porch and the front porches are just waiting for your rocking chairs and chaise lounges! Schedule your visit today! Pictures will be posted within a few days.
- Type:
- Land
- Sq.Ft.:
- n/a
- Status:
- Active
- Beds:
- n/a
- Lot size:
- 5.05 Acres
- Baths:
- MLS#:
- 10276626
- Subdivision:
- MACEDONIA MEADOWS
ADDITIONAL INFORMATION
BUILD YOUR DREAM HOME on this level lot of 5.05 acres! Beautiful lot located in the extraordinary, Macedonia Meadows. This beautiful property offers a picturesque setting for your dream home. With its tranquil ambiance and abundant natural beauty, this prime real estate is a rare gem in today's market. The lot has already been partially cleared and is ready for grading. Perc test and boundary survey completed as well.
- Type:
- Single Family
- Sq.Ft.:
- 1,600
- Status:
- Active
- Beds:
- 4
- Lot size:
- 0.31 Acres
- Year built:
- 1986
- Baths:
- 2.00
- MLS#:
- 10273770
- Subdivision:
- None
ADDITIONAL INFORMATION
Beautiful newly renovated single family residence located in the Eastside of Covington with nice open land lot and long driveway offset from Elks Club Road. This open floor plan 4BR 2BA home as a brand new sprawling main bedroom addition with brand new bathroom suite, new siding, new roof, new mechanics such as HVAC, new windows, brand new kitchen including countertops, cabinets, flooring, appliances, new flooring throughout, and perfect for immediate move-in. A large family/living room area. Wonderful country covered front porch and a nice open back deck. Seller would consider installing a privacy fence in back yard. Separate laundry room and potential recreation room. Peaceful, relaxing, or even ready for entertaining, this home is ready for you.
$1,245,900
2204 Monticello Street Covington, GA 30014
- Type:
- Single Family
- Sq.Ft.:
- 8,302
- Status:
- Active
- Beds:
- 5
- Lot size:
- 1.2 Acres
- Year built:
- 1890
- Baths:
- 6.00
- MLS#:
- 20176920
- Subdivision:
- None
ADDITIONAL INFORMATION
This beauty of a home is back on the Spring Market! Bed and Breakfast Approved! Gorgeous home and location for a bed and breakfast! Priced under appraised value! Step through the front doors of this Masterful Mansion and into the best of historical Covington. This palatial all-brick palace holds an abundance of glorious living space, nestled on 1.2 acres with a private pool. Home is complete with modern high level finishes and perfectly maintained historic charm. Entry Foyer presents two formal parlors w/fireplaces, hardwood floors and stained glass windows. Updated & oversized kitchen w/massive center island, stainless steel appliances with view to family room. Enormous ballroom with bar area for entertaining. Spacious upstairs Master Suite with oversized closets and walk out deck. 3 additional rooms w/full baths upstairs. Large Private Office. Enormous 12+ seating dining room connects to an idyllic sun or reading room. Gated Circular drive with fenced yard and new parking area. Sprawling rocking chair front porch. Home is located on the square, walking distance to the shops and restaurants of downtown Covington. Easy access to I-20.
$345,900
95 Kendall Lane Covington, GA 30014
- Type:
- Single Family
- Sq.Ft.:
- n/a
- Status:
- Active
- Beds:
- 4
- Lot size:
- 0.67 Acres
- Year built:
- 2024
- Baths:
- 3.00
- MLS#:
- 20176270
- Subdivision:
- Savoy Park
ADDITIONAL INFORMATION
"FALL IN LOVE WITH THIS NEW HOME" "MOVE IN READY" Beautiful New 4Bed/3Bath w/ Bonus includes stainless seel appliance package (stove, dishwasher, microwave, and refrigerator) on spacious lot in Covington. THIS ONE WILL NOT LAST LONG ESPECIALLY AT THIS PRICE. Builder reserves the right to make changes to the floorplan. "Incentives" At full price when using both Builders preferred Lender and Attorney Closing within 45 days of binding date Builder will contribute at time of closing up to $15,000 to be used for closing cost or buying the interest rate down, a one year Builder warranty. 100% loan financing options available through preferred lender, terms and conditions apply.
- Type:
- Other
- Sq.Ft.:
- n/a
- Status:
- Active
- Beds:
- n/a
- Lot size:
- 4.18 Acres
- Baths:
- MLS#:
- 20173269
ADDITIONAL INFORMATION
4.19 acres of commercial land on heavily traveled Brown Bridge Rd with over 400' of road frontage. Additional adjoining property with 1.01 acre and office available. Agents, please see private remarks for information.
- Type:
- Business Opportunities
- Sq.Ft.:
- 2,100
- Status:
- Active
- Beds:
- n/a
- Lot size:
- 1.01 Acres
- Year built:
- 2017
- Baths:
- MLS#:
- 20173268
ADDITIONAL INFORMATION
Commercial property on 1.01 acre on heavily traveled Brown Bridge Rd near Turner Lake with high traffic count, over 200' of road frontage on Brown Bridge Rd, newer office constructed in 2017 with two private offices, two restrooms and waiting/lounge area, with additional shop/garage (also features it's own restroom) - great for automotive business. There is an additional adjoining commercial 4.18 acres available also (agents, please see private remarks). *OWNER FINANCING OPTION for this parcel* Call for details.
$190,000
295 Digby Road Covington, GA 30014
- Type:
- Land
- Sq.Ft.:
- n/a
- Status:
- Active
- Beds:
- n/a
- Lot size:
- 11.02 Acres
- Baths:
- MLS#:
- 10255078
- Subdivision:
- None
ADDITIONAL INFORMATION
Must see this beautiful 11.02 acres. Perfect homesite to build your dream home on, Great location. Additional 9.3 acres available next to this property.
$160,000
285 Digby Road Covington, GA 30014
- Type:
- Land
- Sq.Ft.:
- n/a
- Status:
- Active
- Beds:
- n/a
- Lot size:
- 9.32 Acres
- Baths:
- MLS#:
- 10255072
- Subdivision:
- None
ADDITIONAL INFORMATION
Must see this beautiful 9.32 acres. Perfect homesite to build your dream home on, Great location. Additional 11.02 acres available next to this property.

The data relating to real estate for sale on this web site comes in part from the Broker Reciprocity Program of Georgia MLS. Real estate listings held by brokerage firms other than this broker are marked with the Broker Reciprocity logo and detailed information about them includes the name of the listing brokers. The broker providing this data believes it to be correct but advises interested parties to confirm them before relying on them in a purchase decision. Copyright 2025 Georgia MLS. All rights reserved.
Price and Tax History when not sourced from FMLS are provided by public records. Mortgage Rates provided by Greenlight Mortgage. School information provided by GreatSchools.org. Drive Times provided by INRIX. Walk Scores provided by Walk Score®. Area Statistics provided by Sperling’s Best Places.
For technical issues regarding this website and/or listing search engine, please contact Xome Tech Support at 844-400-9663 or email us at [email protected].
License # 367751 Xome Inc. License # 65656
[email protected] 844-400-XOME (9663)
750 Highway 121 Bypass, Ste 100, Lewisville, TX 75067
Information is deemed reliable but is not guaranteed.
Covington Real Estate
The median home value in Covington, GA is $287,500. This is higher than the county median home value of $273,900. The national median home value is $338,100. The average price of homes sold in Covington, GA is $287,500. Approximately 40.34% of Covington homes are owned, compared to 52.79% rented, while 6.87% are vacant. Covington real estate listings include condos, townhomes, and single family homes for sale. Commercial properties are also available. If you see a property you’re interested in, contact a Covington real estate agent to arrange a tour today!
Covington, Georgia 30014 has a population of 14,065. Covington 30014 is less family-centric than the surrounding county with 30.57% of the households containing married families with children. The county average for households married with children is 31.02%.
The median household income in Covington, Georgia 30014 is $43,881. The median household income for the surrounding county is $64,767 compared to the national median of $69,021. The median age of people living in Covington 30014 is 35.4 years.
Covington Weather
The average high temperature in July is 91 degrees, with an average low temperature in January of 30.5 degrees. The average rainfall is approximately 48.1 inches per year, with 0.8 inches of snow per year.

