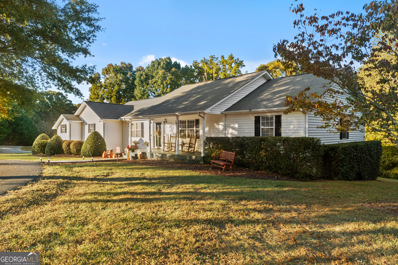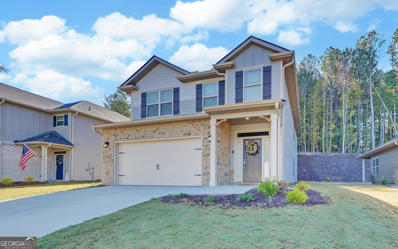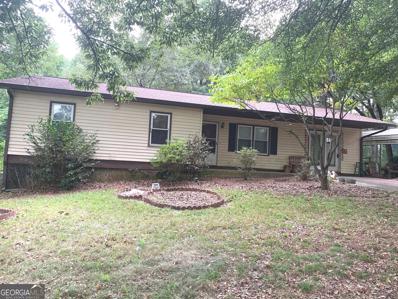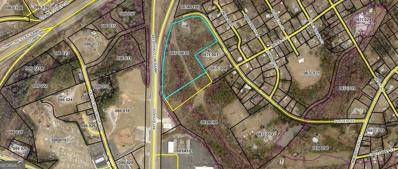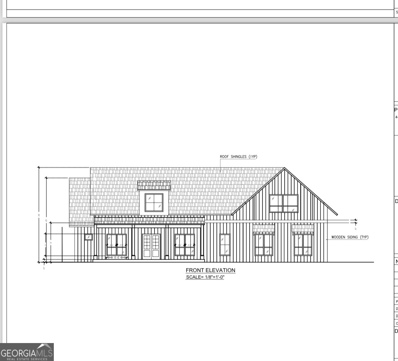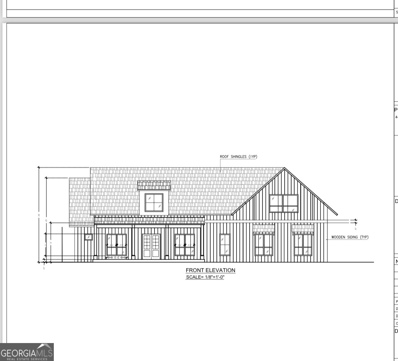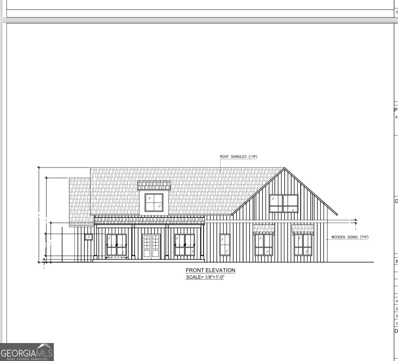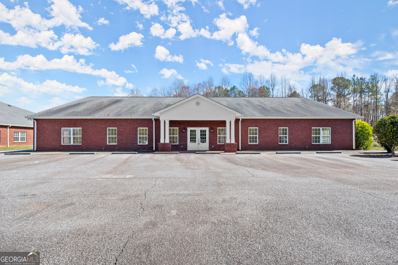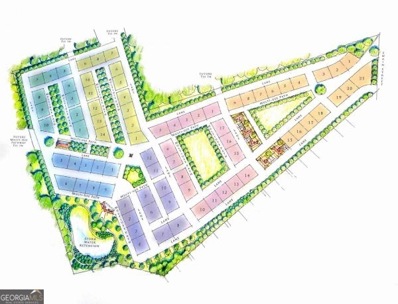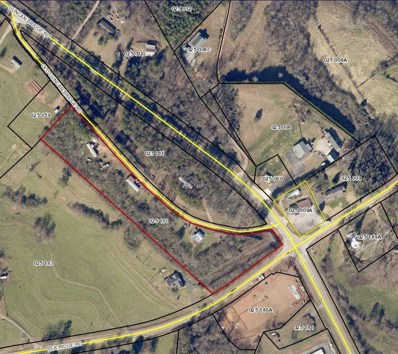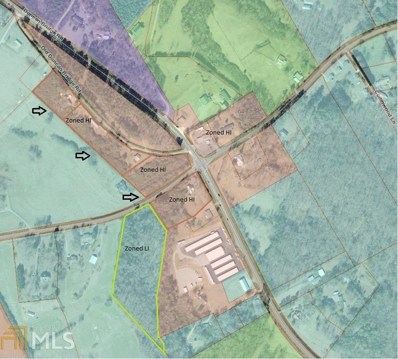Cornelia GA Homes for Rent
$650,000
191 Roberts Way Cornelia, GA 30531
- Type:
- Single Family
- Sq.Ft.:
- 4,838
- Status:
- Active
- Beds:
- 4
- Lot size:
- 5.1 Acres
- Year built:
- 1992
- Baths:
- 4.00
- MLS#:
- 10407136
- Subdivision:
- None
ADDITIONAL INFORMATION
Welcome to this convenient and spacious ranch-style home with a finished basement and TWO huge workshops, perfect for those who need space inside and outside! Located on 5.1 +/- acres, this impressive property features 4 bedrooms and 3.5 bathrooms, offering plenty of space for families and guests alike. Step inside to find beautiful hardwood floors flowing throughout the main living areas, a massive living room with vaulted ceiling, and upgrades everywhere you look! The finished terrace level offers a dedicated game room that provides endless entertainment possibilities + even more living and storage space. Terrace level is set up as a separate entry apartment, too! So this home is easily converted into multigenerational or even income producing. Outside, enjoy the large in-ground pool (needs liner) or take advantage of the sprawling land - perfect for a mini farm, gardening, chickens, or simply enjoying country life. There's even a pond (just needs water!) with fishing deck, canopy, and power - great for relaxing or a serene watering hole for animals. Additionally, two enormous workshops provide ample room for equipment, hobbies, or storage. One workshop is 2,000+/- sqft - includes an upper level and partial basement (stubbed for plumbing), water, 110 + 220 power, half bathroom, separate septic system, radiant gas heat, and portable air conditioning unit. The other side by side buildings are 720 sqft +/- combined and is subbed for plumbing with a separate septic system, power, water. Just minutes to the highway, schools, and shopping! Whether you're looking for a family home, a hobby farm, or a tranquil retreat, this ranch home offers incredible versatility and potential!
- Type:
- Single Family
- Sq.Ft.:
- 2,709
- Status:
- Active
- Beds:
- 5
- Lot size:
- 0.2 Acres
- Year built:
- 2024
- Baths:
- 4.00
- MLS#:
- 10402242
- Subdivision:
- Magnolia Villas
ADDITIONAL INFORMATION
Welcome to 294 Magnolia Villas Drive in Cornelia, GA! This almost new 5BR/3.5BA 2-Story Home features an Owner's Suite on Main Leval + Huge Bonus Rm/2nd Family Rm Upstairs. The home includes brick front accent, grey cabinetry with crown molding, soft close cabinet doors, granite countertops, kitchen island with pendant lights, luxury vinyl flooring and carpet going upstairs. Master shower with 5' walk-in shower, laundry room sink, WIFI garage door opener with 2 remotes. Smart Home includes Deacko light switches, 1 Smart switch, Honeywell T10 Pro thermostat, Halo Smart door lock. Covered Patio. Enjoy exploring the Southern Appalachian Foothills' hiking trails, wineries and eateries from this beautiful North Georgia home.
- Type:
- Single Family
- Sq.Ft.:
- 1,347
- Status:
- Active
- Beds:
- 3
- Lot size:
- 5.36 Acres
- Year built:
- 1938
- Baths:
- 2.00
- MLS#:
- 10399633
- Subdivision:
- None
ADDITIONAL INFORMATION
Welcome to your dream home! This beautifully fully renovated 3 bedroom, 2 bathroom home sits on a serene 5.36 +/- acre lot, offering the perfect blend of modern upgrades and peaceful country living. Step inside to find gleaming hardwood floors throughout, creating a warm and inviting atmosphere. The spacious kitchen is a chef's delight, featuring quartz countertops, sleek stainless steel appliances, and ample cabinetry for all your storage needs. The bathrooms are equally impressive, showcasing elegant tile work and a luxurious shower. Enjoy outdoor living on the 250 sqft of porches, perfect for relaxing or entertaining. Additionally, there's a 650 sqft carport and storage space, giving you plenty of room for parking and keeping your tools or outdoor gear organized. Conveniently located just minutes from schools, shopping, restaurants, and Highway 365, this property offers both tranquility and easy access to amenities. Don't miss out on this beautiful home-schedule your showing today!
- Type:
- Single Family
- Sq.Ft.:
- 1,800
- Status:
- Active
- Beds:
- 4
- Lot size:
- 1.02 Acres
- Year built:
- 1964
- Baths:
- 2.00
- MLS#:
- 10395040
- Subdivision:
- None
ADDITIONAL INFORMATION
Recently updated sizable home on over an acre! This home is just minutes from downtown Cornelia and features newer finishes throughout. The open layout combined with the abundance of natural light makes the interior of this home feel spacious yet cozy. No subdivision or HOA! The home sits on a flat lot which allows for plenty of outdoor activities! This home is perfect for first time home buyers or those just looking for a move in ready home at an affordable price!
- Type:
- Land
- Sq.Ft.:
- n/a
- Status:
- Active
- Beds:
- n/a
- Lot size:
- 1.78 Acres
- Baths:
- MLS#:
- 10374607
- Subdivision:
- The Rivers
ADDITIONAL INFORMATION
Discover the unparalleled beauty and tranquility of riverfront living with this exceptional vacant lot, nestled within the prestigious gated community of The River. This prime piece of real estate offers a unique opportunity to build your dream home on 1.78 acres of pristine land, boasting breathtaking water views, direct river access, and the security and exclusivity of a private gated community. All residents are granted community river access, as shown in some of the photos.
$259,900
421 Chase Circle Cornelia, GA 30531
- Type:
- Single Family
- Sq.Ft.:
- 1,458
- Status:
- Active
- Beds:
- 3
- Lot size:
- 0.57 Acres
- Year built:
- 1978
- Baths:
- 2.00
- MLS#:
- 10357545
- Subdivision:
- None
ADDITIONAL INFORMATION
Looking for a home to put your own design and finishes on? Then come see this spacious 3 bedroom/1.5 baths home. It's just waiting for the perfect new owner to bring it into a beautifully decorated living space! The house is easy flowing with plenty of room to move around. There's an additional flex room that can be an office, den, media room, etc. And if you enjoy being outside, there's an expansive back porch to spend as much time as you'd like. Additionally, the open yard is fully fenced in and offers so much useable space to set up an entertainment area, play equipment, garden, etc. Currently, there's also three storage buildings on the property! The previous owner loved flowers so there's multiple rose bushes and azaleas. This home is also conveniently located to restaurants, shopping, schools. And Ga 365/Hwy 441 is only a few minutes away.
$430,000
650 Foster Street Cornelia, GA 30531
- Type:
- Industrial
- Sq.Ft.:
- 4,000
- Status:
- Active
- Beds:
- n/a
- Lot size:
- 11.75 Acres
- Year built:
- 1961
- Baths:
- MLS#:
- 10303307
ADDITIONAL INFORMATION
4000 sf ft metal warehouse sits on 8.81 acres currently used as cabinet shop. Opportunities are open for your business use or personal. One portion of shop has the beginnings of apartment/office build out. Make this space exactly what you need. An additional 2.94 acre lot next door gives you ample room to expand or build something else. Property fronts on HWY 441 Bypass. Has the potential to be a great investment.
- Type:
- Single Family
- Sq.Ft.:
- n/a
- Status:
- Active
- Beds:
- 4
- Lot size:
- 1.29 Acres
- Year built:
- 2024
- Baths:
- 4.00
- MLS#:
- 10298692
- Subdivision:
- Woodmont
ADDITIONAL INFORMATION
New Construction to be built, BRING YOUR PLAN or USE BUILDERS PLAN TO BUILD. The price listed is based on 2400 sqft build. Price could changed based on the build. The home in the picture shows this as a Stunning New Custom Build home! Interior pictures are an example of a future build. The interior features include an open floor plan with beautiful upgrades, starting with a nice foyer and a study/office, luxury flooring & a stacked stone fireplace in the large family living area that leads to the breathtaking kitchen with breakfast bar, and a breakfast area with a potential beautiful wet bar if you choose. It will have all the appliances, a gas range with hooded ventilation, a gas oven, microwave and Refrigerator, quartz countertops, and a large walk-in pantry. Off this kitchen, you will have a large Laundry room and half bath. The master room leads to an incredible master bath with a walk-in shower, soaking tub, and two magnificent closets boasting sophisticated closet systems. Two other large bedrooms are included on the main level connected via Jack and Jill bathroom. Bonus features include a full bath, soaring ceiling, an 8ft door height throughout, and tons of storage. The Woodmont subdivision home will be provided with beautiful custom upgrades in the kitchen and bathrooms. The floor plan will offer a covered front porch, and the rear porch has many options to be made into an outdoor living with a kitchen or converted to a sunroom. The kitchen breakfast area can have a built-in bar area. Many options can be made with this beautiful floor plan. The kitchen will have quartz countertops, stunning soft white cabinets, and porcelain tile for bathrooms and laundry. The flooring will be a choice of hardwoods, carpet in bedrooms, or LVT floors throughout. This home can be built on 3 different lots, Lot 42, lot 43 on Beachwood Dr, or Lot 45 corner lot on Woodmont Dr and Beachwood Dr. Visit Woodmont Subdivision to view the lots. The color pictures represent the house at another location.
- Type:
- Single Family
- Sq.Ft.:
- n/a
- Status:
- Active
- Beds:
- 4
- Lot size:
- 1.28 Acres
- Year built:
- 2024
- Baths:
- 4.00
- MLS#:
- 10298688
- Subdivision:
- Woodmont
ADDITIONAL INFORMATION
New Construction to be built, BRING YOUR PLAN or USE BUILDERS PLAN TO BUILD. The listed price is based on a 2400 sqft home. Price could change based on the build. The home in the picture shows this as a Stunning New Custom Build home! Interior pictures are an example of a future build. The interior features include an open floor plan with beautiful upgrades, starting with a nice foyer and a study/office, luxury flooring & a stacked stone fireplace in the large family living area that leads to the breathtaking kitchen with breakfast bar, and a breakfast area with a potential beautiful wet bar if you choose. It will have all the appliances, a gas range with hooded ventilation, a gas oven, microwave and Refrigerator, quartz countertops, and a large walk-in pantry. Off this kitchen, you will have a large Laundry room and half bath. The master room leads to an incredible master bath with a walk-in shower, soaking tub, and two magnificent closets boasting sophisticated closet systems. Two other large bedrooms are included on the main level connected via Jack and Jill bathroom. Bonus features include a full bath, soaring ceiling, an 8ft door height throughout, and tons of storage. The Woodmont subdivision home will be provided with beautiful custom upgrades in the kitchen and bathrooms. The floor plan will offer a covered front porch, and the rear porch has many options to be made into an outdoor living with a kitchen or converted to a sunroom. The kitchen breakfast area can have a built-in bar area. Many options can be made with this beautiful floor plan. The kitchen will have quartz countertops, stunning soft white cabinets, and porcelain tile for bathrooms and laundry. The flooring will be a choice of hardwoods, carpet in bedrooms, or LVT floors throughout. This home can be built on 3 different lots, Lot 42, lot 43 on Beachwood Dr, or Lot 45 corner lot on Woodmont Dr and Beachwood Dr. Visit Woodmont Subdivision to view the lots. The color pictures represent the house at another location.
- Type:
- Single Family
- Sq.Ft.:
- n/a
- Status:
- Active
- Beds:
- 4
- Lot size:
- 1.45 Acres
- Baths:
- 4.00
- MLS#:
- 10280417
- Subdivision:
- Woodmont
ADDITIONAL INFORMATION
New Construction to be built, BRING YOUR PLAN or USE BUILDERS PLAN TO BUILD. Minimum Build is 2400 Sq feet. The price listed is not a set price, it is based on a 2400 sqft the build. Price can changed based on the build. The home in the picture shows this as a Stunning New Custom Build home! Interior pictures are an example of a future build. The interior features include an open floor plan with beautiful upgrades, starting with a nice foyer and a study/office, luxury flooring & a stacked stone fireplace in the large family living area that leads to the breathtaking kitchen with breakfast bar, and a breakfast area with a potential beautiful wet bar if you choose. It will have all the appliances, a gas range with hooded ventilation, a gas oven, microwave and Refrigerator, quartz countertops, and a large walk-in pantry. Off this kitchen, you will have a large Laundry room and half bath. The master room leads to an incredible master bath with a walk-in shower, soaking tub, and two magnificent closets boasting sophisticated closet systems. Two other large bedrooms are included on the main level connected via Jack and Jill bathroom. Bonus features include a full bath, soaring ceiling, an 8ft door height throughout, and tons of storage. The Woodmont subdivision home will be provided with beautiful custom upgrades in the kitchen and bathrooms. The floor plan will offer a covered front porch, and the rear porch has many options to be made into an outdoor living with a kitchen or converted to a sunroom. The kitchen breakfast area can have a built-in bar area. Many options can be made with this beautiful floor plan. The kitchen will have quartz countertops, stunning soft white cabinets, and porcelain tile for bathrooms and laundry. The flooring will be a choice of hardwoods, carpet in bedrooms, or LVT floors throughout. This home can be built on 3 different lots, Lot 42, lot 43 on Beachwood Dr, or Lot 45 corner lot on Woodmont Dr and Beachwood Dr. Visit Woodmont Subdivision to view the lots. The color pictures represent the house at another location.
- Type:
- Single Family
- Sq.Ft.:
- 2,900
- Status:
- Active
- Beds:
- 4
- Lot size:
- 1.28 Acres
- Year built:
- 2024
- Baths:
- 4.00
- MLS#:
- 7386153
- Subdivision:
- Woodmont
ADDITIONAL INFORMATION
New Construction to be built, BRING YOUR PLAN or USE BUILDERS PLAN TO BUILD. Lot 42, Lot 43 and Lot 45 are available. The list price is based on a minimum 2400 sqft custom home build. The home in the picture shows this as a Stunning New Custom Build home! Interior pictures are an example of a future build. The interior features include an open floor plan with beautiful upgrades, starting with a nice foyer and a study/office, luxury flooring & a stacked stone fireplace in the large family living area that leads to the breathtaking kitchen with breakfast bar, and a breakfast area with a potential beautiful wet bar if you choose. It will have all the appliances, a gas range with hooded ventilation, a gas oven, microwave and Refrigerator, quartz countertops, and a large walk-in pantry. Off this kitchen, you will have a large Laundry room and half bath. The master room leads to an incredible master bath with a walk-in shower, soaking tub, and two magnificent closets boasting sophisticated closet systems. Two other large bedrooms are included on the main level connected via Jack and Jill bathroom. Bonus features include a full bath, soaring ceiling, an 8ft door height throughout, and tons of storage. The Woodmont subdivision home will be provided with beautiful custom upgrades in the kitchen and bathrooms. The floor plan will offer a covered front porch, and the rear porch has many options to be made into an outdoor living with a kitchen or converted to a sunroom. The kitchen breakfast area can have a built-in bar area. Many options can be made with this beautiful floor plan. The kitchen will have quartz countertops, stunning soft white cabinets, and porcelain tile for bathrooms and laundry. The flooring will be a choice of hardwoods, carpet in bedrooms, or LVT floors throughout. This home can be built on 3 different lots, Lot 42, lot 43 on Beachwood Dr, or Lot 45 corner lot on Woodmont Dr and Beachwood Dr. Visit Woodmont Subdivision to view the lots. The color pictures represent the house at another location.
- Type:
- Other
- Sq.Ft.:
- 2,160
- Status:
- Active
- Beds:
- n/a
- Lot size:
- 0.7 Acres
- Year built:
- 1947
- Baths:
- MLS#:
- 10282250
ADDITIONAL INFORMATION
Location known for nearly two decades! A staple of the community. Purchase it ready to go to open your very own establishment. Recreate your own popular steak house or bbq joint. Repurpose the building for a commercial office space just an 1/8th of a mile off of 441. With the continued growth of the area and highly traveled roads this location is built for growth. Have Lender Options that offer 100% owner occupancy commercial financing.
- Type:
- Other
- Sq.Ft.:
- 5,141
- Status:
- Active
- Beds:
- n/a
- Lot size:
- 1 Acres
- Year built:
- 2009
- Baths:
- MLS#:
- 10264125
ADDITIONAL INFORMATION
Whether you're looking for a long-term headquarters or considering an investment property, this free-standing brick office building presents an excellent opportunity for growth and stability. Located in a growing business community with easy access to major highways & Habersham County Airport. Well designed layout with 11 spacious offices, conference room, break room, foyer and large open collaborative work space. 24 spaces provide ample parking for your clients and employees. The exterior is complemented by well-maintained landscaping, enhancing the overall aesthetic appeal of the property. Inside photos coming soon.
$2,500,000
082039 Old Athens Hwy Cornelia, GA 30531
- Type:
- Retail
- Sq.Ft.:
- 53
- Status:
- Active
- Beds:
- n/a
- Lot size:
- 53.11 Acres
- Year built:
- 1701
- Baths:
- MLS#:
- 10220637
ADDITIONAL INFORMATION
53.11 ACRES see attached plans to build 79 Homes or Strip Mall. Strong Commercial District... Great Location, a Neighborhood with lots of Everything. GPS Location,,,, Research County Records.
$519,000
438 Irvin Street Cornelia, GA 30531
- Type:
- General Commercial
- Sq.Ft.:
- 17,200
- Status:
- Active
- Beds:
- n/a
- Lot size:
- 0.59 Acres
- Year built:
- 1937
- Baths:
- MLS#:
- 20137937
ADDITIONAL INFORMATION
Income Producing Property in Downtown Cornelia. This property is being sold with an active tenant, and a CAP Rate of 8%. This building was formerly known as the Cornelia Ice and Coal Plant, architectural remnants remain where ice was once pushed through brick walls onto awaiting trucks and weighing scales are still under updated flooring. The original structure was built in 1937 and the current building was improved and enlarged in 1979. The front of the building offers an office of 1,032 sq/ft which has a full bathroom and living quarters. Adjacent to this area is what has previously been used as a kitchen space. The facility features 3 roll up doors with the largest at the left side of the building with drive-in access. The front door is dock high and additional side door is at ground level. The office portion of the building has central heat, sprinkler system, full bath. There are 5 auxiliary natural gas wall heaters throughout. The main warehouse which is flooded with natural light from the overhead skylights.
- Type:
- General Commercial
- Sq.Ft.:
- n/a
- Status:
- Active
- Beds:
- n/a
- Lot size:
- 10.83 Acres
- Year built:
- 2000
- Baths:
- MLS#:
- 10090679
ADDITIONAL INFORMATION
Commercial Land Lot. 10.83 Acres Zoned Highway Business in the City Limits of Baldwin. DOT turning lane. Multiple pad sites and detention pond on the property. High visibility with over 28,000 cars per day that travel by this property from a 2019 GA DOT traffic study.
- Type:
- Land
- Sq.Ft.:
- n/a
- Status:
- Active
- Beds:
- n/a
- Lot size:
- 10.83 Acres
- Baths:
- MLS#:
- 10090680
- Subdivision:
- None
ADDITIONAL INFORMATION
Commercial Land Lot. 10.83 Acres Zoned Highway Business in the City Limits of Baldwin. DOT turning lane. Multiple pad sites and detention pond on the property. High visibility with over 28,000 cars per day that travel by this property from a 2019 GA DOT traffic study.
- Type:
- Other
- Sq.Ft.:
- 1,024
- Status:
- Active
- Beds:
- n/a
- Lot size:
- 4.93 Acres
- Year built:
- 1917
- Baths:
- MLS#:
- 8901725
ADDITIONAL INFORMATION
Commercial lot and income property (4.93 acres - zoned HI) in south Habersham County on corner of State Highway 384 (Duncan Bridge Rd) and Pea Ridge Road. Major thoroughfare for access between I-985/Hwy 365 Corridor and developing tourism areas including Helen, Sautee-Nacoochee, & Cleveland. Utilities include public water, 3-phase power, & fiber/high speed internet. Ongoing monthly income from rental house on property ($950) and lot leases for two mobile homes ($450). Front undeveloped corner on Pea Ridge Road (estimate 1.33 acres - zoned HI) might can be purchased separately instead for $249,000. (See GAMLS # 8406014)
$249,000
0 Pea Ridge Road Cornelia, GA 30531
- Type:
- General Commercial
- Sq.Ft.:
- 1,024
- Status:
- Active
- Beds:
- n/a
- Lot size:
- 1.33 Acres
- Year built:
- 1917
- Baths:
- MLS#:
- 8406014
ADDITIONAL INFORMATION
Commercial corner lot (zoned HI) in south Habersham County on corner of State Highway 384 (Duncan Bridge Rd) and Pea Ridge Road. Major thoroughfare for access between I-985/Hwy 365 Corridor and developing tourism areas including Helen, Sautee-Nacoochee, & Cleveland. Utilities include public water, 3-phase power, & fiber/high speed internet. Adjoining 3.6 acres (zoned HI) that fronts Old Duncan Bridge Rd may also be purchased for commercial build-out or income producing property. (currently 3 rentals)

The data relating to real estate for sale on this web site comes in part from the Broker Reciprocity Program of Georgia MLS. Real estate listings held by brokerage firms other than this broker are marked with the Broker Reciprocity logo and detailed information about them includes the name of the listing brokers. The broker providing this data believes it to be correct but advises interested parties to confirm them before relying on them in a purchase decision. Copyright 2025 Georgia MLS. All rights reserved.
Price and Tax History when not sourced from FMLS are provided by public records. Mortgage Rates provided by Greenlight Mortgage. School information provided by GreatSchools.org. Drive Times provided by INRIX. Walk Scores provided by Walk Score®. Area Statistics provided by Sperling’s Best Places.
For technical issues regarding this website and/or listing search engine, please contact Xome Tech Support at 844-400-9663 or email us at [email protected].
License # 367751 Xome Inc. License # 65656
[email protected] 844-400-XOME (9663)
750 Highway 121 Bypass, Ste 100, Lewisville, TX 75067
Information is deemed reliable but is not guaranteed.
Cornelia Real Estate
The median home value in Cornelia, GA is $350,217. This is higher than the county median home value of $251,100. The national median home value is $338,100. The average price of homes sold in Cornelia, GA is $350,217. Approximately 50.6% of Cornelia homes are owned, compared to 35.77% rented, while 13.63% are vacant. Cornelia real estate listings include condos, townhomes, and single family homes for sale. Commercial properties are also available. If you see a property you’re interested in, contact a Cornelia real estate agent to arrange a tour today!
Cornelia, Georgia has a population of 4,563. Cornelia is more family-centric than the surrounding county with 37.6% of the households containing married families with children. The county average for households married with children is 31.62%.
The median household income in Cornelia, Georgia is $59,236. The median household income for the surrounding county is $56,680 compared to the national median of $69,021. The median age of people living in Cornelia is 30.7 years.
Cornelia Weather
The average high temperature in July is 86.5 degrees, with an average low temperature in January of 26.5 degrees. The average rainfall is approximately 59.3 inches per year, with 1.7 inches of snow per year.
