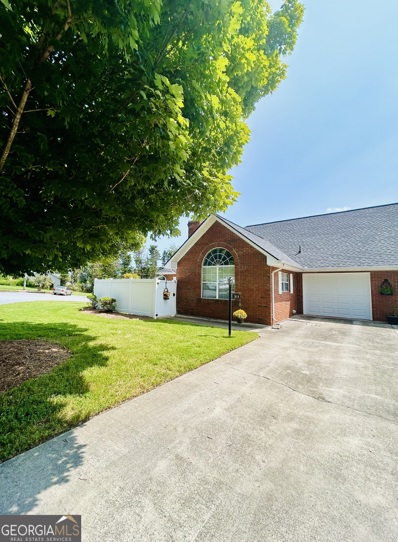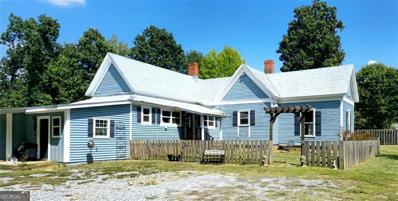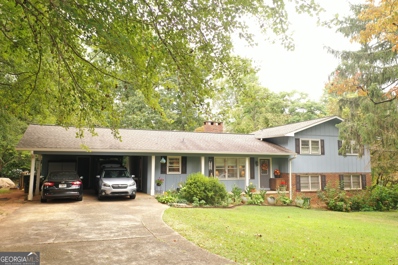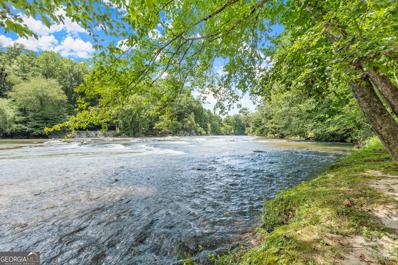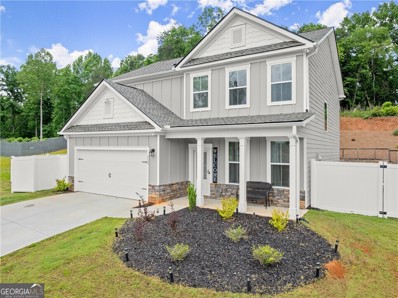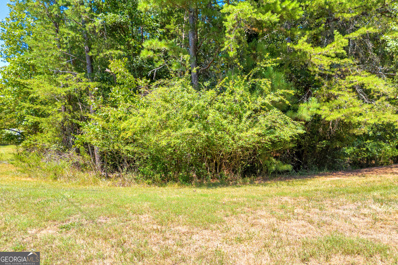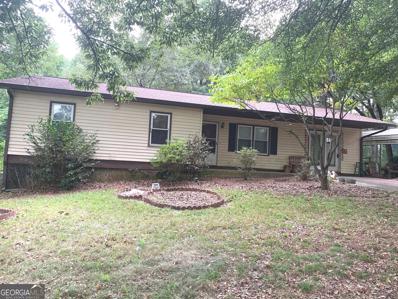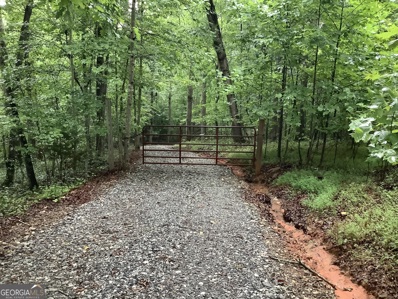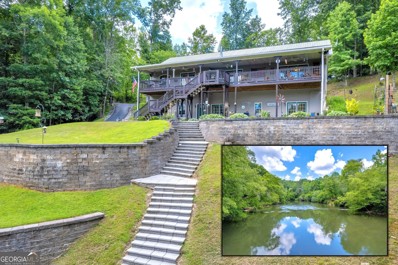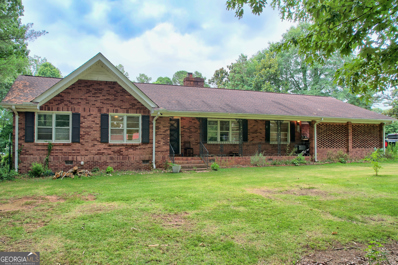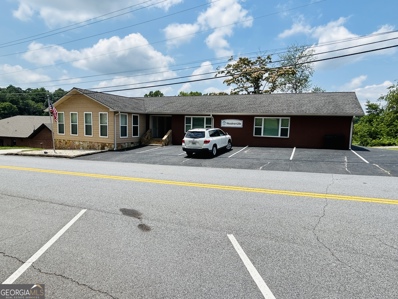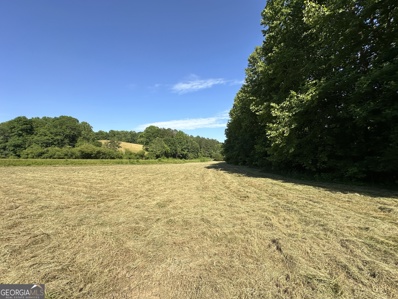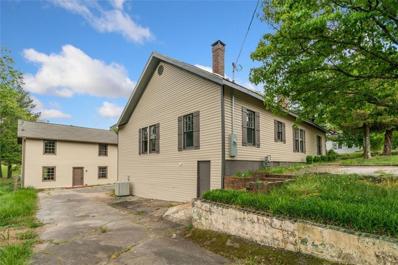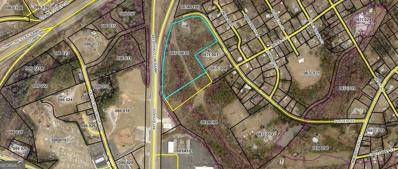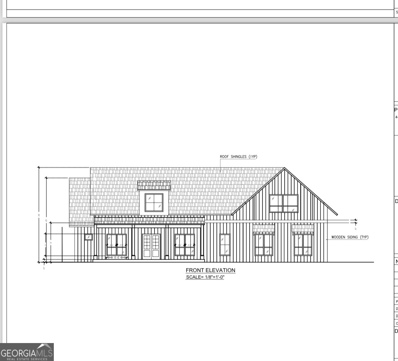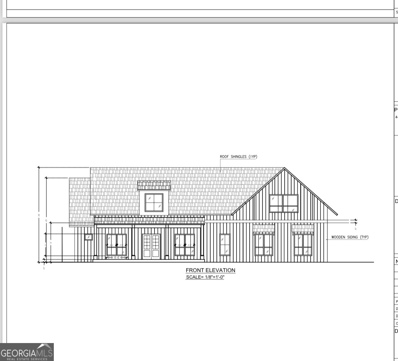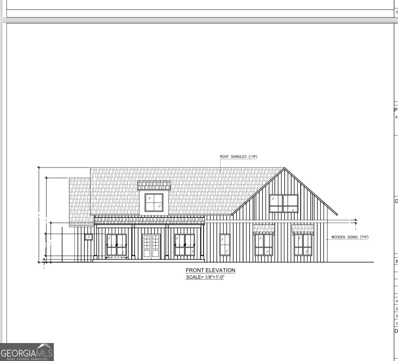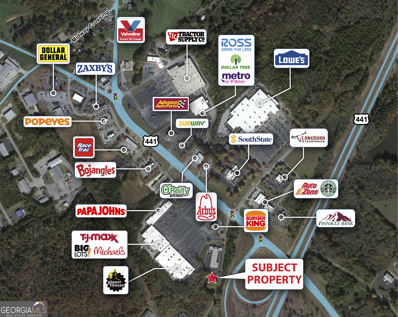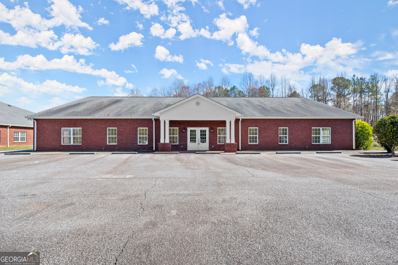Cornelia GA Homes for Rent
- Type:
- Condo
- Sq.Ft.:
- 1,524
- Status:
- Active
- Beds:
- 3
- Lot size:
- 0.05 Acres
- Year built:
- 1989
- Baths:
- 3.00
- MLS#:
- 10374454
- Subdivision:
- Alston Ridge
ADDITIONAL INFORMATION
Welcome to this charming Cornelia Condo. Are you looking for the perfect place to call home with stress-free living? This 3 bedroom, 3 full-bath home is ready for you to add your finishing touches and claim it as yours. Step inside and enjoy fresh paint throughout with laminate floors on the main for easy cleaning. The beamed ceilings and large windows in the living area create a warm and inviting space. On the main floor, you'll find the primary bedroom with a private en suite tucked in the back and a secondary bedroom with a shared bath. The fully equipped kitchen features newer stainless steel appliances, a never-before-used oven, gorgeous quartz countertops, a single-basin sink, and new light fixtures. Head upstairs to find your new exercise room, office, or bedroom with 3rd full bath, and an additional bonus room with plenty of storage capacity! You'll appreciate updates made by the seller such as new toilets throughout, the newly insulated garage door, a newer HVAC system, and new blinds. The roof was replaced in 2020. Monthly HOA membership provides access to the Community Pool and clubhouse. Take peace of mind knowing that you'll never have to care for the exterior maintenance again- no grass cutting, no leaf blowing, no pest control! Not to mention, your new home is centrally located close to GA 365 / US 441, shopping, schools, restaurants, parks, and the great outdoors.
$340,000
113 Foster Cornelia, GA 30531
- Type:
- Single Family
- Sq.Ft.:
- 2,778
- Status:
- Active
- Beds:
- 4
- Lot size:
- 1.1 Acres
- Year built:
- 1900
- Baths:
- 4.00
- MLS#:
- 10368069
- Subdivision:
- None
ADDITIONAL INFORMATION
Step back in time while enjoying modern comforts in this exquisite 1900-built home located in the heart of Cornelia. Originally constructed as a modest residence for a local schoolteacher. This now 4-bedroom, 4-bathroom home has grown and evolved over the years into a stunning historical property that has been lovingly cared for. A 2-10 Home Warranty is included as well. Every corner of this home speaks to its rich history, with careful attention given to preserving its character while updating essential features. The plumbing, electrical systems, and heating/air conditioning have all been modernized, ensuring that you can enjoy the charm of the past without sacrificing contemporary conveniences. One of the most striking features of this home is its exquisite metal roof, a masterpiece that has stood for over a century and remains one of the most beautiful examples you'll find anywhere. The property also includes a studio apartment at the back of the home, offering flexible options such as an in-law suite, a private space for a teenager, or a rental opportunity to generate additional income. Sitting on approximately 1.1 acres. The layout and location make it ideal for professional office space as well, should you be looking for a unique commercial opportunity. Additionally, the property includes a large 10'x18' wooden shed, perfect for storing your riding lawn mower and yard equipment. Whether you're seeking a warm and welcoming home filled with history or an ideal location for a professional office, 113 Foster St offers endless possibilities. Don't miss the chance to own a piece of Cornelia's history! *note: Appointment required as pets(dog & cats) on premises and will need to be secured before showings.
$325,000
174 Scott Avenue Cornelia, GA 30531
- Type:
- Single Family
- Sq.Ft.:
- 2,144
- Status:
- Active
- Beds:
- 4
- Lot size:
- 0.52 Acres
- Year built:
- 1963
- Baths:
- 2.00
- MLS#:
- 10375156
- Subdivision:
- None
ADDITIONAL INFORMATION
Say hello to this adorable 4 bedroom 2 bath home located in the highly desired tower mountain area of Cornelia. Just minutes from all the dining and entertainment in downtown Cornelia the location of this home is hard to beat. It features a split level design and includes 3 bedrooms on the upper area and 1 bedroom on the lower. As you go down to the lower area you will notice that there is a kitchenette, full bathroom, and separate entrance making a great separate living area that could possibly be rented out. It would also allow for a family member or friend to live there while keeping your own personal space. The house has a level front yard and a semi-level back yard that is great for kids or pets to play in. The current owner has a garden out back as well. The opportunities are endless with this property!
- Type:
- Land
- Sq.Ft.:
- n/a
- Status:
- Active
- Beds:
- n/a
- Lot size:
- 1.78 Acres
- Baths:
- MLS#:
- 10374607
- Subdivision:
- The Rivers
ADDITIONAL INFORMATION
Discover the unparalleled beauty and tranquility of riverfront living with this exceptional vacant lot, nestled within the prestigious gated community of The River. This prime piece of real estate offers a unique opportunity to build your dream home on 1.78 acres of pristine land, boasting breathtaking water views, direct river access, and the security and exclusivity of a private gated community. All residents are granted community river access, as shown in some of the photos.
- Type:
- Single Family
- Sq.Ft.:
- 2,804
- Status:
- Active
- Beds:
- 5
- Lot size:
- 3.39 Acres
- Year built:
- 1976
- Baths:
- 3.00
- MLS#:
- 10372392
- Subdivision:
- None
ADDITIONAL INFORMATION
This spacious 5-bedroom, 2.5-bathroom home sits on 3.39 acres of unrestricted land, offering significant road frontage and ample opportunities for expansion. The property features a well-manicured yard with fruit trees, mature hardwoods, and a second driveway from Bent Oak Drive. The home's interior boasts an open floor plan with luxury vinyl plank flooring, a high-beam ceiling, and a wood-burning fireplace in the main living area. The custom kitchen cabinets reflect great attention to detail, seamlessly blending into the first living room and kitchen area. Upstairs, you'll find three bedrooms and two full bathrooms, while the downstairs offers a second living room, two additional bedrooms, a half bathroom, and plenty of storage. The master bedroom includes a private deck, and the master bathroom is equipped with a step-in shower. Outside, the property includes a screened-in back porch with ceiling fans and a freshly painted open-air deck, perfect for grilling and entertaining. Additional features include a two-car carport attached to the house and a 1,600 sq. ft. detached garage with automatic doors. The garage, equipped with a full kitchen, bedroom/office, full bathroom, its own septic tank, and propane heaters, could easily be converted into a mother-in-law suite. Located just 10 minutes from dining and shopping, this property combines the best of country living with convenient access to modern amenities. The roof and gutters are only three years old, ensuring peace of mind for years to come.
- Type:
- Single Family
- Sq.Ft.:
- n/a
- Status:
- Active
- Beds:
- 4
- Lot size:
- 1.01 Acres
- Year built:
- 2022
- Baths:
- 3.00
- MLS#:
- 10369334
- Subdivision:
- Waterford
ADDITIONAL INFORMATION
No Money Down Financing Available! Barely Lived In Almost New! 2 Story Craftsman Inspired Home. The Waterford community in Cornelia, GA, presents a stunning example of modern living harmoniously blended with the natural beauty of North Georgia's mountains and rolling hills. A basketball court for the kiddos! Welcoming covered front porch, setting the tone for a residence that combines elegance with smart home features. The main level is adorned with LVP flooring and modern light fixtures, including motion-activated lighting, adding both style and convenience. The heart of the home is undoubtedly the open concept kitchen, complete with a large island, white cabinets, granite countertops, and stainless steel appliances, GAS stove, making it an ideal space for entertaining. Upper level opens up to a large loft, Modern Luxurious Barn Doors, The home offers four bedrooms, three of which have walk-in closets, and 2.5 baths. The owner's suite is a true retreat with a spa-like shower and dual vanities. Outside, the covered porch and additional patio space offer endless possibilities for creating the perfect outdoor living area, all within a private, fenced backyard. (Large 1.01 acre lot) This home is not only in excellent condition but also enjoys proximity to downtown Cornelia, known for its farm-to-table dining and charming old town ambiance. For those seeking a blend of modern luxury and serene landscapes, this property could indeed be the perfect next move. USDA no money financing is available!
- Type:
- Land
- Sq.Ft.:
- n/a
- Status:
- Active
- Beds:
- n/a
- Lot size:
- 11.05 Acres
- Baths:
- MLS#:
- 10365889
- Subdivision:
- Pea Ridge
ADDITIONAL INFORMATION
Rare find! 11.05 acres of raw, unrestricted land. It offers a beautiful blank canvas, boasting a great opportunity for those looking to build a home or use the space for recreational purposes, such as hunting!
- Type:
- Mobile Home
- Sq.Ft.:
- 1,680
- Status:
- Active
- Beds:
- 3
- Lot size:
- 1.67 Acres
- Year built:
- 1988
- Baths:
- 2.00
- MLS#:
- 10358590
- Subdivision:
- None
ADDITIONAL INFORMATION
Explore the charm of this fixer-upper mobile home on 1.67 acres. Uncover the potential of this expansive 3-bedroom, 2-bathroom residence, nestled on a tranquil 1.67-acre plot. The home boasts a generous open-concept design with dual living spaces, perfect for hosting family events or social gatherings. Constructed with robust HardieBoard siding, it promises longevity. Benefit from the public water supply, with the option of well water access. The vast lot includes a workshop, offering ample space for a variety of outdoor pursuits, gardening, or potential expansions. Ideally positioned between Cornelia and Gainesville, it provides seamless connectivity to the 365/985 corridor, ensuring easy commutes and convenient access to local amenities. Seize the chance to personalize this property and craft your ideal home in an excellent location. (Viewings of the home are by appointment only; please contact us to schedule. Kindly refrain from drive-bys.)
$389,000
254 Oakdale Drive Cornelia, GA 30531
- Type:
- Single Family
- Sq.Ft.:
- 1,700
- Status:
- Active
- Beds:
- 3
- Lot size:
- 2.07 Acres
- Year built:
- 1981
- Baths:
- 3.00
- MLS#:
- 10357843
- Subdivision:
- Briarwood
ADDITIONAL INFORMATION
Great curb appeal with a rustic feeling in an established neighborhood less than five minutes from town. A lot of love and history follows this home. Previous owners lived in this beautiful home for over 40 years. You don't have to Travel miles north to find nature at it best. This 3/1 has almost 2 acres two and two half baths a small natural pond with a small creek feeding into and out of it to keep it flowing naturally. The living room kitchen combo is the focal point of this home. The vaulted ceilings have exposed beams, beautiful natural brick gas fire place, wood floors and natural brown wood stained kitchen cabinets. Large master bedroom is on the main floor with a his and hers sink with a jack and Jill set up. Up stairs bedroom could easily be a bonus / game room with stairway platform that over looks the entire living room and kitchen. Sellers are currently having an on going estate on Saturdays until everything is sold. So come preview the home and the property and see if this doesn't fit your budget and check all the boxes you all have been looking for.
$259,900
421 Chase Circle Cornelia, GA 30531
- Type:
- Single Family
- Sq.Ft.:
- 1,458
- Status:
- Active
- Beds:
- 3
- Lot size:
- 0.57 Acres
- Year built:
- 1978
- Baths:
- 2.00
- MLS#:
- 10357545
- Subdivision:
- None
ADDITIONAL INFORMATION
Looking for a home to put your own design and finishes on? Then come see this spacious 3 bedroom/1.5 baths home. It's just waiting for the perfect new owner to bring it into a beautifully decorated living space! The house is easy flowing with plenty of room to move around. There's an additional flex room that can be an office, den, media room, etc. And if you enjoy being outside, there's an expansive back porch to spend as much time as you'd like. Additionally, the open yard is fully fenced in and offers so much useable space to set up an entertainment area, play equipment, garden, etc. Currently, there's also three storage buildings on the property! The previous owner loved flowers so there's multiple rose bushes and azaleas. This home is also conveniently located to restaurants, shopping, schools. And Ga 365/Hwy 441 is only a few minutes away.
- Type:
- Land
- Sq.Ft.:
- n/a
- Status:
- Active
- Beds:
- n/a
- Lot size:
- 12.04 Acres
- Baths:
- MLS#:
- 10350486
- Subdivision:
- None
ADDITIONAL INFORMATION
This 12.04 wooded acres has a lot of different possibilities. At the present time it is set up for 2 separate home sites. Homesite has a 3-BD septic installed water, electric,& fiber optic internet cable is in. Creek runs the front of that property. Further back on the gravel driveway is another beautiful home site, it has been perked , beautiful and private. The setback from the creek is 150' with a small waterfall to the right of the homesite. BRING ALL OFFERS. County restrictions ONLY no covenants. Mobile homes allowed.
$384,900
414 Woodfield Way Cornelia, GA 30531
- Type:
- Single Family
- Sq.Ft.:
- 3,012
- Status:
- Active
- Beds:
- 4
- Lot size:
- 0.55 Acres
- Year built:
- 1982
- Baths:
- 5.00
- MLS#:
- 10335624
- Subdivision:
- Briarwood
ADDITIONAL INFORMATION
Welcome to this 4 bedroom, 4 full bath home. Recently freshened up with new paint, carpet, LVP flooring, new kitchen countertops and light fixtures as well as a redone bathroom! As you walk into this home you will find a large sunroom on the first floor, an open concept living room and kitchen, along with two bedrooms and two baths. Upstairs offers two bedrooms and a full bath. The Basement has been partially finished with a full bath. The two car garage also provides a half bath and a large storage room. Off of the garage is a screened porch that overlooks the backyard. Come check it out today and see if this Cornelia beauty is the home for you!
- Type:
- Single Family
- Sq.Ft.:
- 2,828
- Status:
- Active
- Beds:
- 4
- Lot size:
- 3.52 Acres
- Year built:
- 2000
- Baths:
- 3.00
- MLS#:
- 10332509
- Subdivision:
- Old River Road
ADDITIONAL INFORMATION
Chattahoochee River Front Home. Escape to your own private mountain oasis with this stunning 4 bedroom, 3 bath home boasting 3.52 acres of river frontage. Enjoy peaceful mornings on the deck overlooking the breathtaking river views, surrounded by lush forest. You'll enjoy rafting and kayaking, unwinding and relaxing on the water's edge, and fishing from your own backyard on this beautiful stretch of the Chattahoochee River. Natural light floods every room, highlighting the beautiful glass doors. The deck spans the entire back of the house, providing breathtaking views of the river, and a rock walkway leads you to your own vegetable garden. The main level features hardwood floors throughout, with a spacious dining room, breakfast bar, and custom built-in pantry cabinet. The downstairs suite has tile floors and a full kitchen, perfect for guests or as separate living quarters with a full kitchen. The 3-bay attached garage has a newly blacktopped drive that leads up to the outbuilding/garage, perfect for boat or classic car storage, and extra space for RV or additional parking. With little traffic, this secluded retreat offers the perfect blend of luxury and privacy. Listings in this community are rare. Don't miss out on the opportunity to have your own piece of paradise on the Chattahoochee River. Close to I-985 and only 30 minutes from Helen and surrounding entertainment.
- Type:
- Single Family
- Sq.Ft.:
- 2,084
- Status:
- Active
- Beds:
- 3
- Lot size:
- 1.11 Acres
- Year built:
- 1964
- Baths:
- 2.00
- MLS#:
- 10329320
- Subdivision:
- None
ADDITIONAL INFORMATION
Quintessential brick ranch conveniently located near downtown Cornelia on a sought after, level lot! This 3 bdrm/2 bath plus office home boasts endless character throughout & includes: master on main, an updated kitchen and well flowing floor plan. Updates include newer HVAC, fresh interior paint, wheelchair ramp in carport and new flooring! This home comes fully equipped with extra garage, shed w/lighting and concrete flooring, chicken house, greenhouse, fenced in yard and is already wired in for a generator. This cute brick ranch home sits perfectly on just over an acre and in close proximity to downtown Cornelia, schools and other attractions such as Tallulah Falls!
$298,900
2223 Chase Road Cornelia, GA 30531
- Type:
- Single Family
- Sq.Ft.:
- 1,519
- Status:
- Active
- Beds:
- 3
- Lot size:
- 1 Acres
- Year built:
- 1997
- Baths:
- 2.00
- MLS#:
- 10321745
- Subdivision:
- Chase Woods
ADDITIONAL INFORMATION
Situated beautifully atop a serene hillside, this 3 bedroom, 2 bath home offers the perfect blend of functionality and convenience. The interior features easy care laminated floors throughout, inviting kitchen with lots of space for cooking up a delicious dinner, an open large living room, and my favorite feature...three pretty bay windows that grace the kitchen, primary bedroom and one of the secondary bedrooms. These architectural gems not only enhance the aesthetic appeal but also create cozy nooks perfect for reading, relaxing, or simply enjoying the natural light. Owner has kept property under a termite bond and upgraded the HVAC in 2020 to a TRANE and just replaced all deck boards, railing and handrail on back deck along with front porch steps. Just minutes from town, enjoy the ease of city access. With its peaceful 1- acre hilltop setting with spacious backyard and proximity to amenities, this property presents a rare opportunity for comfortable living in a desirable location.
$495,000
137 Larkin Street Cornelia, GA 30531
- Type:
- Other
- Sq.Ft.:
- 3,378
- Status:
- Active
- Beds:
- n/a
- Lot size:
- 0.35 Acres
- Year built:
- 1975
- Baths:
- MLS#:
- 10320941
ADDITIONAL INFORMATION
Premium Office Space. Perfect space for growing company. Reception entry and "waiting" room, numerous private office spaces, large conference/training room, kitchen space, high profile location next to city hall/municipal building. Property in excellent shape. Could be divided into two units. Plenty of available parking. Large basement space conducive to second tenant or storage with clear span space and roll-up garage doors. Occupied property. Appointment needed. Preferred viewings after hours.
- Type:
- Land
- Sq.Ft.:
- n/a
- Status:
- Active
- Beds:
- n/a
- Lot size:
- 3.16 Acres
- Baths:
- MLS#:
- 10315404
- Subdivision:
- None
ADDITIONAL INFORMATION
Situated along the South & North Forks of Mud Creek, this 3.16 +/- acre tract in Habersham County is a must see! A nice, level field is awaiting the perfect vision and can serve as an ideal backdrop for many different lifestyle preferences. Enjoy creek frontage surrounding TWO sides of the property. Seller has cleared for ease of viewing! Conveniently located near HWY 365 and less than 10 minutes from Downtown Cornelia where you can find shopping, dining and entertainment. Use caution if pulling vehicles into field - not recommended for 2WD. Property is in a floodplain. All information is per public records. Property is part of a larger piece previously in conservation & tax estimate may be unknown. *TRACT 6 - 3.16 +/- ACRES ONLY*
$415,000
521 SUMMIT Street Cornelia, GA 30531
- Type:
- Single Family
- Sq.Ft.:
- 2,008
- Status:
- Active
- Beds:
- 7
- Lot size:
- 0.19 Acres
- Year built:
- 1917
- Baths:
- 4.00
- MLS#:
- 7400867
- Subdivision:
- N/A
ADDITIONAL INFORMATION
UNIQUE RENTAL: TWO RENTAL HOMES WITH ONLY ONE SET OF ESCROW! GRANDFATHER IN! OWNER FINANCING AVAILABLE, TWO FULLY RENOVATED HOMES ON SAME LOT. BACK HOUSE CURRENTLY IS RENTED FOR 1550 A MONTH. SEWER CONNECTED with TWO SEPARATE ELECTRIC METERS. House Hack Available. Corner lot land walking distance from up and coming Cornelia Square. Priced significantly under last appraisal. MAIN HOUSE is a Historical 4 Bed 2 Bath that has been brought back to life with the finest updates. Walking in the front door you will be astonished by the uniqueness of the home. The kitchen has been updated with new cabinets, solid granite counter tops, with all new appliances. Following through out the large and open living room you will find all other bedrooms with each bedroom having their own character and color. Master bedroom includes a large walk-in closet and a large Master bath with high ceilings, double Vanity, shower/tub and a linen closet. Stepping out the back door you will find a deck perfect for relaxing and grilling. BACK HOUSE is a 3 Bed 2 bath that has also been renovated and updated. Walking in the front door you will have the open living room with one bathroom with a shower. Kitchen includes a Fridge, dishwasher, microwave and oven/stove combo. Walking upstairs you will find the three bedrooms and Bathroom. Houses pay for themselves and net income as well.
$430,000
650 Foster Street Cornelia, GA 30531
- Type:
- Industrial
- Sq.Ft.:
- 4,000
- Status:
- Active
- Beds:
- n/a
- Lot size:
- 11.75 Acres
- Year built:
- 1961
- Baths:
- MLS#:
- 10303307
ADDITIONAL INFORMATION
4000 sf ft metal warehouse sits on 8.81 acres currently used as cabinet shop. Opportunities are open for your business use or personal. One portion of shop has the beginnings of apartment/office build out. Make this space exactly what you need. An additional 2.94 acre lot next door gives you ample room to expand or build something else. Property fronts on HWY 441 Bypass. Has the potential to be a great investment.
- Type:
- Single Family
- Sq.Ft.:
- n/a
- Status:
- Active
- Beds:
- 4
- Lot size:
- 1.29 Acres
- Year built:
- 2024
- Baths:
- 4.00
- MLS#:
- 10298692
- Subdivision:
- Woodmont
ADDITIONAL INFORMATION
New Construction to be built, BRING YOUR PLAN or USE BUILDERS PLAN TO BUILD. The price listed is based on 2400 sqft build. Price could changed based on the build. The home in the picture shows this as a Stunning New Custom Build home! Interior pictures are an example of a future build. The interior features include an open floor plan with beautiful upgrades, starting with a nice foyer and a study/office, luxury flooring & a stacked stone fireplace in the large family living area that leads to the breathtaking kitchen with breakfast bar, and a breakfast area with a potential beautiful wet bar if you choose. It will have all the appliances, a gas range with hooded ventilation, a gas oven, microwave and Refrigerator, quartz countertops, and a large walk-in pantry. Off this kitchen, you will have a large Laundry room and half bath. The master room leads to an incredible master bath with a walk-in shower, soaking tub, and two magnificent closets boasting sophisticated closet systems. Two other large bedrooms are included on the main level connected via Jack and Jill bathroom. Bonus features include a full bath, soaring ceiling, an 8ft door height throughout, and tons of storage. The Woodmont subdivision home will be provided with beautiful custom upgrades in the kitchen and bathrooms. The floor plan will offer a covered front porch, and the rear porch has many options to be made into an outdoor living with a kitchen or converted to a sunroom. The kitchen breakfast area can have a built-in bar area. Many options can be made with this beautiful floor plan. The kitchen will have quartz countertops, stunning soft white cabinets, and porcelain tile for bathrooms and laundry. The flooring will be a choice of hardwoods, carpet in bedrooms, or LVT floors throughout. This home can be built on 3 different lots, Lot 42, lot 43 on Beachwood Dr, or Lot 45 corner lot on Woodmont Dr and Beachwood Dr. Visit Woodmont Subdivision to view the lots. The color pictures represent the house at another location.
- Type:
- Single Family
- Sq.Ft.:
- n/a
- Status:
- Active
- Beds:
- 4
- Lot size:
- 1.28 Acres
- Year built:
- 2024
- Baths:
- 4.00
- MLS#:
- 10298688
- Subdivision:
- Woodmont
ADDITIONAL INFORMATION
New Construction to be built, BRING YOUR PLAN or USE BUILDERS PLAN TO BUILD. The listed price is based on a 2400 sqft home. Price could change based on the build. The home in the picture shows this as a Stunning New Custom Build home! Interior pictures are an example of a future build. The interior features include an open floor plan with beautiful upgrades, starting with a nice foyer and a study/office, luxury flooring & a stacked stone fireplace in the large family living area that leads to the breathtaking kitchen with breakfast bar, and a breakfast area with a potential beautiful wet bar if you choose. It will have all the appliances, a gas range with hooded ventilation, a gas oven, microwave and Refrigerator, quartz countertops, and a large walk-in pantry. Off this kitchen, you will have a large Laundry room and half bath. The master room leads to an incredible master bath with a walk-in shower, soaking tub, and two magnificent closets boasting sophisticated closet systems. Two other large bedrooms are included on the main level connected via Jack and Jill bathroom. Bonus features include a full bath, soaring ceiling, an 8ft door height throughout, and tons of storage. The Woodmont subdivision home will be provided with beautiful custom upgrades in the kitchen and bathrooms. The floor plan will offer a covered front porch, and the rear porch has many options to be made into an outdoor living with a kitchen or converted to a sunroom. The kitchen breakfast area can have a built-in bar area. Many options can be made with this beautiful floor plan. The kitchen will have quartz countertops, stunning soft white cabinets, and porcelain tile for bathrooms and laundry. The flooring will be a choice of hardwoods, carpet in bedrooms, or LVT floors throughout. This home can be built on 3 different lots, Lot 42, lot 43 on Beachwood Dr, or Lot 45 corner lot on Woodmont Dr and Beachwood Dr. Visit Woodmont Subdivision to view the lots. The color pictures represent the house at another location.
- Type:
- Single Family
- Sq.Ft.:
- n/a
- Status:
- Active
- Beds:
- 4
- Lot size:
- 1.45 Acres
- Baths:
- 4.00
- MLS#:
- 10280417
- Subdivision:
- Woodmont
ADDITIONAL INFORMATION
New Construction to be built, BRING YOUR PLAN or USE BUILDERS PLAN TO BUILD. Minimum Build is 2400 Sq feet. The price listed is not a set price, it is based on a 2400 sqft the build. Price can changed based on the build. The home in the picture shows this as a Stunning New Custom Build home! Interior pictures are an example of a future build. The interior features include an open floor plan with beautiful upgrades, starting with a nice foyer and a study/office, luxury flooring & a stacked stone fireplace in the large family living area that leads to the breathtaking kitchen with breakfast bar, and a breakfast area with a potential beautiful wet bar if you choose. It will have all the appliances, a gas range with hooded ventilation, a gas oven, microwave and Refrigerator, quartz countertops, and a large walk-in pantry. Off this kitchen, you will have a large Laundry room and half bath. The master room leads to an incredible master bath with a walk-in shower, soaking tub, and two magnificent closets boasting sophisticated closet systems. Two other large bedrooms are included on the main level connected via Jack and Jill bathroom. Bonus features include a full bath, soaring ceiling, an 8ft door height throughout, and tons of storage. The Woodmont subdivision home will be provided with beautiful custom upgrades in the kitchen and bathrooms. The floor plan will offer a covered front porch, and the rear porch has many options to be made into an outdoor living with a kitchen or converted to a sunroom. The kitchen breakfast area can have a built-in bar area. Many options can be made with this beautiful floor plan. The kitchen will have quartz countertops, stunning soft white cabinets, and porcelain tile for bathrooms and laundry. The flooring will be a choice of hardwoods, carpet in bedrooms, or LVT floors throughout. This home can be built on 3 different lots, Lot 42, lot 43 on Beachwood Dr, or Lot 45 corner lot on Woodmont Dr and Beachwood Dr. Visit Woodmont Subdivision to view the lots. The color pictures represent the house at another location.
- Type:
- Single Family
- Sq.Ft.:
- 2,900
- Status:
- Active
- Beds:
- 4
- Lot size:
- 1.28 Acres
- Year built:
- 2024
- Baths:
- 4.00
- MLS#:
- 7386153
- Subdivision:
- Woodmont
ADDITIONAL INFORMATION
New Construction to be built, BRING YOUR PLAN or USE BUILDERS PLAN TO BUILD. Lot 42, Lot 43 and Lot 45 are available. The list price is based on a minimum 2400 sqft custom home build. The home in the picture shows this as a Stunning New Custom Build home! Interior pictures are an example of a future build. The interior features include an open floor plan with beautiful upgrades, starting with a nice foyer and a study/office, luxury flooring & a stacked stone fireplace in the large family living area that leads to the breathtaking kitchen with breakfast bar, and a breakfast area with a potential beautiful wet bar if you choose. It will have all the appliances, a gas range with hooded ventilation, a gas oven, microwave and Refrigerator, quartz countertops, and a large walk-in pantry. Off this kitchen, you will have a large Laundry room and half bath. The master room leads to an incredible master bath with a walk-in shower, soaking tub, and two magnificent closets boasting sophisticated closet systems. Two other large bedrooms are included on the main level connected via Jack and Jill bathroom. Bonus features include a full bath, soaring ceiling, an 8ft door height throughout, and tons of storage. The Woodmont subdivision home will be provided with beautiful custom upgrades in the kitchen and bathrooms. The floor plan will offer a covered front porch, and the rear porch has many options to be made into an outdoor living with a kitchen or converted to a sunroom. The kitchen breakfast area can have a built-in bar area. Many options can be made with this beautiful floor plan. The kitchen will have quartz countertops, stunning soft white cabinets, and porcelain tile for bathrooms and laundry. The flooring will be a choice of hardwoods, carpet in bedrooms, or LVT floors throughout. This home can be built on 3 different lots, Lot 42, lot 43 on Beachwood Dr, or Lot 45 corner lot on Woodmont Dr and Beachwood Dr. Visit Woodmont Subdivision to view the lots. The color pictures represent the house at another location.
- Type:
- Other
- Sq.Ft.:
- 2,160
- Status:
- Active
- Beds:
- n/a
- Lot size:
- 0.7 Acres
- Year built:
- 1947
- Baths:
- MLS#:
- 10282250
ADDITIONAL INFORMATION
Location known for nearly two decades! A staple of the community. Purchase it ready to go to open your very own establishment. Recreate your own popular steak house or bbq joint. Repurpose the building for a commercial office space just an 1/8th of a mile off of 441. With the continued growth of the area and highly traveled roads this location is built for growth. Have Lender Options that offer 100% owner occupancy commercial financing.
- Type:
- Other
- Sq.Ft.:
- 5,141
- Status:
- Active
- Beds:
- n/a
- Lot size:
- 1 Acres
- Year built:
- 2009
- Baths:
- MLS#:
- 10264125
ADDITIONAL INFORMATION
Whether you're looking for a long-term headquarters or considering an investment property, this free-standing brick office building presents an excellent opportunity for growth and stability. Located in a growing business community with easy access to major highways & Habersham County Airport. Well designed layout with 11 spacious offices, conference room, break room, foyer and large open collaborative work space. 24 spaces provide ample parking for your clients and employees. The exterior is complemented by well-maintained landscaping, enhancing the overall aesthetic appeal of the property. Inside photos coming soon.

The data relating to real estate for sale on this web site comes in part from the Broker Reciprocity Program of Georgia MLS. Real estate listings held by brokerage firms other than this broker are marked with the Broker Reciprocity logo and detailed information about them includes the name of the listing brokers. The broker providing this data believes it to be correct but advises interested parties to confirm them before relying on them in a purchase decision. Copyright 2024 Georgia MLS. All rights reserved.
Price and Tax History when not sourced from FMLS are provided by public records. Mortgage Rates provided by Greenlight Mortgage. School information provided by GreatSchools.org. Drive Times provided by INRIX. Walk Scores provided by Walk Score®. Area Statistics provided by Sperling’s Best Places.
For technical issues regarding this website and/or listing search engine, please contact Xome Tech Support at 844-400-9663 or email us at [email protected].
License # 367751 Xome Inc. License # 65656
[email protected] 844-400-XOME (9663)
750 Highway 121 Bypass, Ste 100, Lewisville, TX 75067
Information is deemed reliable but is not guaranteed.
Cornelia Real Estate
The median home value in Cornelia, GA is $217,100. This is lower than the county median home value of $251,100. The national median home value is $338,100. The average price of homes sold in Cornelia, GA is $217,100. Approximately 50.6% of Cornelia homes are owned, compared to 35.77% rented, while 13.63% are vacant. Cornelia real estate listings include condos, townhomes, and single family homes for sale. Commercial properties are also available. If you see a property you’re interested in, contact a Cornelia real estate agent to arrange a tour today!
Cornelia, Georgia 30531 has a population of 4,563. Cornelia 30531 is more family-centric than the surrounding county with 32.53% of the households containing married families with children. The county average for households married with children is 31.62%.
The median household income in Cornelia, Georgia 30531 is $59,236. The median household income for the surrounding county is $56,680 compared to the national median of $69,021. The median age of people living in Cornelia 30531 is 30.7 years.
Cornelia Weather
The average high temperature in July is 86.5 degrees, with an average low temperature in January of 26.5 degrees. The average rainfall is approximately 59.3 inches per year, with 1.7 inches of snow per year.
