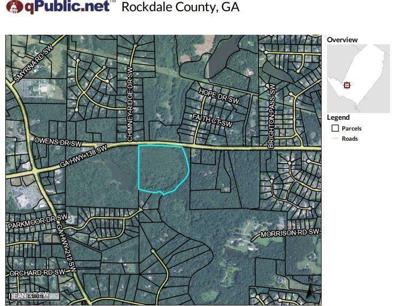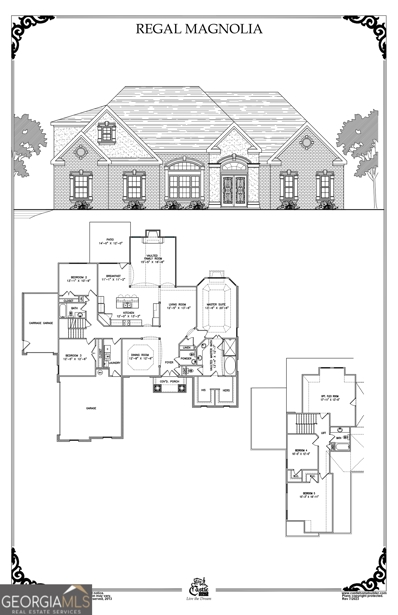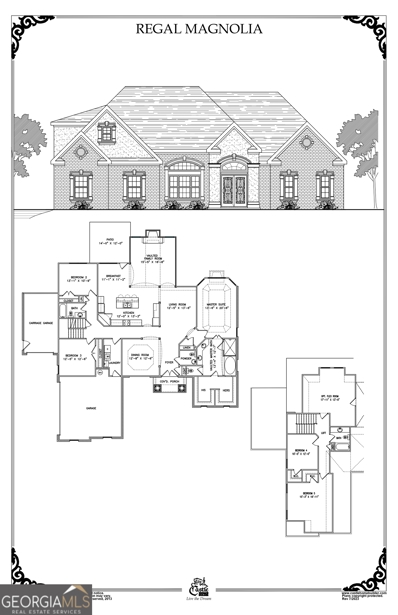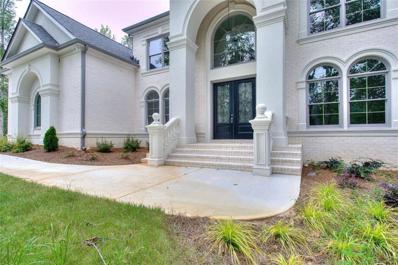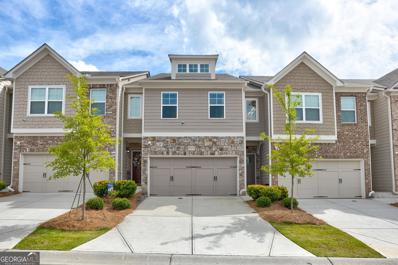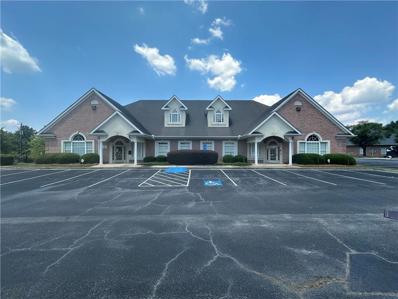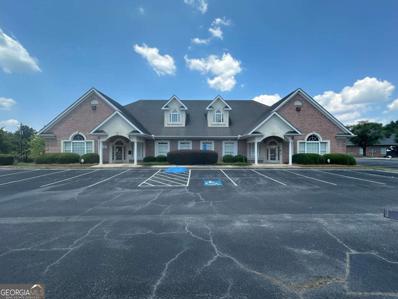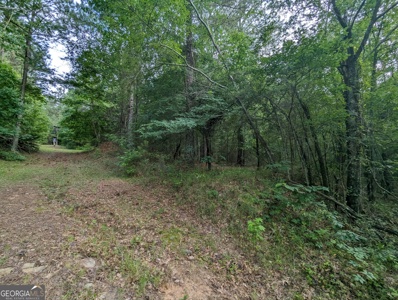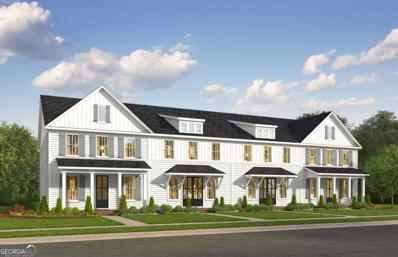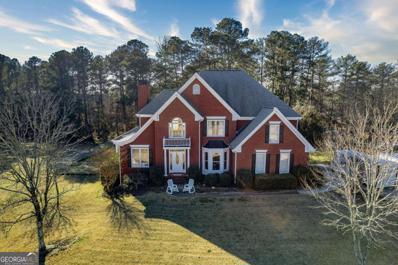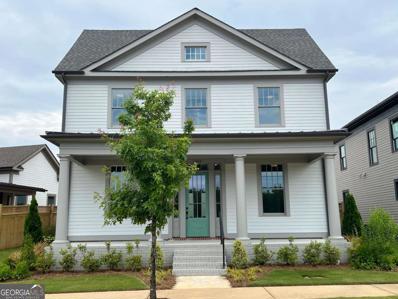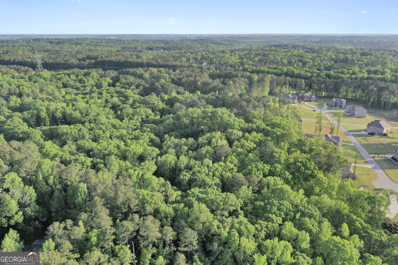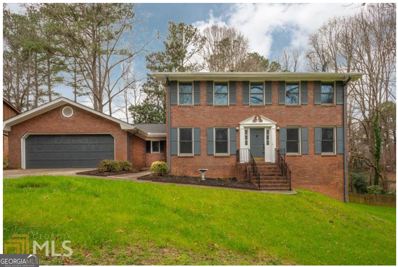Conyers GA Homes for Rent
- Type:
- Land
- Sq.Ft.:
- n/a
- Status:
- Active
- Beds:
- n/a
- Lot size:
- 0.68 Acres
- Baths:
- MLS#:
- 10342901
- Subdivision:
- Eagles Ridge Sec U1
ADDITIONAL INFORMATION
Don't miss this unique opportunity to creat your perfect home in a location that offers both charm and conveniece. Contact us today to schedule a viewing and take the first step towards making this your new address!
- Type:
- Single Family
- Sq.Ft.:
- 3,404
- Status:
- Active
- Beds:
- 5
- Lot size:
- 1.35 Acres
- Year built:
- 2002
- Baths:
- 4.00
- MLS#:
- 10338995
- Subdivision:
- Kingsland Place
ADDITIONAL INFORMATION
This beautiful 5 bedroom 3.5 bathroom home located in the Kingsland Place subdivision sets on 1.350 acres. As you walk in the front door the foyer is breathtaking. It features a separate living and dining room, with a family room large enough for all your family gatherings, and a beautiful eat-in kitchen and a breakfast bar. All of the upstairs bedrooms are all oversized, with newly installed carpet. The spacious owners suite is complete with a sitting area and en suite bathroom with a double vanity, separate tub and shower with a large walk-in closet. There is also a full unfinished basement for additional space, exercise room, office space, already studded for a bathroom, just needs your finishing touches. The backyard is amazing. This house is truly a must-see.
$484,999
1760 Carissa Drive Conyers, GA 30094
- Type:
- Single Family
- Sq.Ft.:
- 3,246
- Status:
- Active
- Beds:
- 5
- Lot size:
- 0.88 Acres
- Year built:
- 2005
- Baths:
- 3.00
- MLS#:
- 10332998
- Subdivision:
- Holly Hill
ADDITIONAL INFORMATION
Discover unparalleled elegance and beautiful home nestled in the prestigious Holly Hill subdivision. This exquisite 5-bedroom, 4-bathroom home offers a luxurious lifestyle with a spacious 3,246 sq ft floor plan set on a private 0.88-acre lot in a tranquil cul-de-sac. Step into a world of sophistication where the heart of the home is a Gourmet Kitchen, designed for the culinary enthusiast, featuring top-of-the-line appliances, an expansive island, and abundant cabinet space-ideal for hosting lavish gatherings. The primary bedroom suite is a sanctuary of its own, complete with a walk-in closet, an en-suite spa-like bathroom with a soaking tub and separate shower, and a cozy seating area for ultimate relaxation. This stunning property provides the perfect blend of indoor and outdoor living, with proximity to premier shopping, fine dining, and recreational facilities. Despite its serene suburban setting, you are never far from urban conveniences. The home also boasts a bedroom and full bath on the main level, a grand two-story foyer, and a plethora of elegant finishes throughout. Embrace the luxury lifestyle you deserve in this remarkable home, perfect for creating lasting memories with family and friends. Don't miss the chance to own a piece of paradise in the heart of Conyers. Schedule your private viewing today and experience this masterpiece firsthand. $9700 in buyer concessions.
$970,000
2630 Hwy 138 Conyers, GA 30094
- Type:
- Land
- Sq.Ft.:
- n/a
- Status:
- Active
- Beds:
- n/a
- Lot size:
- 25.57 Acres
- Baths:
- MLS#:
- 7417860
- Subdivision:
- N/A
ADDITIONAL INFORMATION
This stunning 26-acre parcel of land is a rare find, with a long side of front road and a beautiful creek wrapping around the property line. Located in an area with medium-high density population and fast-growing development, this land offers incredible potential for commercial use. Whether you're looking to build a business, develop residential properties, or create a unique private estate, this property has everything you need to make your vision a reality. With its close proximity to major highways and transportation hubs, this property is easily accessible from anywhere in the region. Don't miss your chance to own this incredible piece of land in a highly desirable area.
$637,800
2102 Lacroix Way Conyers, GA 30094
- Type:
- Single Family
- Sq.Ft.:
- n/a
- Status:
- Active
- Beds:
- 5
- Lot size:
- 0.7 Acres
- Year built:
- 2024
- Baths:
- 4.00
- MLS#:
- 10335227
- Subdivision:
- Fontainbleau
ADDITIONAL INFORMATION
Indulge yourself in the ultimate luxury living experience with this breathtaking ranch-style abode. Boasting 5 generously proportioned bedrooms, 3.5 pristine baths, and a side-entry garage, this home exudes elegance and sophistication. Step inside to a welcoming foyer that sets the tone for the rest of the house. Host lavish dinner parties in the elegant dining room or simply unwind in the spacious living room. The vaulted family room is the heart of the home, complete with a cozy fireplace and soaring ceilings that evoke a sense of grandeur. The dream kitchen is a chef's delight, featuring sleek stainless steel appliances, a practical work island, and sumptuous granite countertops. The master suite is a true sanctuary, with a trey ceiling, bay window, and expansive walk-in closet. The lavish bathroom is perfect for unwinding after a long day. Optional upgrades are available to suit your specific needs and preferences, such as a 3-car garage, a fireplace in the master suite, and a basement. Please note that pricing and features may vary by location. Start living your dream today. STOCK IMAGES USED.
- Type:
- Single Family
- Sq.Ft.:
- n/a
- Status:
- Active
- Beds:
- 5
- Lot size:
- 0.73 Acres
- Year built:
- 2024
- Baths:
- 4.00
- MLS#:
- 10334362
- Subdivision:
- Fontainbleau
ADDITIONAL INFORMATION
Indulge yourself in the ultimate luxury living experience with this breathtaking ranch-style abode. Boasting 5 generously proportioned bedrooms, 3.5 pristine baths, and a side-entry garage, this home exudes elegance and sophistication. Step inside to a welcoming foyer that sets the tone for the rest of the house. Host lavish dinner parties in the elegant dining room or simply unwind in the spacious living room. The vaulted family room is the heart of the home, complete with a cozy fireplace and soaring ceilings that evoke a sense of grandeur. The dream kitchen is a chef's delight, featuring sleek stainless steel appliances, a practical work island, and sumptuous granite countertops. The master suite is a true sanctuary, with a trey ceiling, bay window, and expansive walk-in closet. The lavish bathroom is perfect for unwinding after a long day. Optional upgrades are available to suit your specific needs and preferences, such as a 3-car garage, a fireplace in the master suite, and a basement. Please note that pricing and features may vary by location. Start living your dream today.
- Type:
- Single Family
- Sq.Ft.:
- n/a
- Status:
- Active
- Beds:
- 5
- Lot size:
- 0.66 Acres
- Year built:
- 2024
- Baths:
- 6.00
- MLS#:
- 7416610
- Subdivision:
- Fontainbleau
ADDITIONAL INFORMATION
This home is a beautiful 5-bedroom, 4.5-bathroom property with an open concept layout. The exterior features brick on three sides, stucco accents, and a water table rear. Upon entering, you'll find a grand two-story foyer and a stunning double staircase. The two-story family room includes a cozy fireplace with built-in bookcases. The catwalk overlooks the family room, gourmet kitchen, and breakfast areas. The gourmet kitchen is equipped with stainless steel appliances, a work island with a breakfast bar, granite countertops, and a gorgeous tile backsplash. And, if you need a separate workspace, there's a living room/study for added privacy. For your guests, there is an oversized guest en-suite on the main level. The dining room is perfect for hosting family and friends, featuring a decorative ceiling and detailed crown molding. This home also offers a spacious 3-car side entry garage. Upstairs, the owner's en-suite includes a sitting room with a fireplace, an oversized walk-in closet, and a bathroom with a vaulted ceiling, double vanity, separate enclosed custom tiled shower, stand-alone tub, and a linen closet. This home also offers optional features such as a media room, gameday porch, basement, and technology package. Please inquire about our optional features, as they vary per location.
- Type:
- Land
- Sq.Ft.:
- n/a
- Status:
- Active
- Beds:
- n/a
- Lot size:
- 10 Acres
- Baths:
- MLS#:
- 10332374
- Subdivision:
- Stanton Cove
ADDITIONAL INFORMATION
Builders! Developers! Perfect project for you. Rezoned completed for residential subdivision. Land Disturbance permit approved. House plans available and appraised if interested in existing plans. Plat approved. Quick and easy to build your next project in Rockdale County just minutes from the interstate.
- Type:
- Single Family
- Sq.Ft.:
- 6,700
- Status:
- Active
- Beds:
- 5
- Lot size:
- 14.5 Acres
- Year built:
- 1998
- Baths:
- 6.00
- MLS#:
- 10432022
- Subdivision:
- Woodland Hills
ADDITIONAL INFORMATION
One of a kind estate sitting on privacy S River. Private gated entrance on cul-de-sac, loaded with azaleas and amazing look alike Ga Mts. Custom build, with 3 car garage attached, 2 car garage detached with bonus above. Salt water 30' inground pool, koi pond. back has 2 walls- great barbeque areas, 40' covered balcony, patio under. Walk up attic/4th level lg. bonus/bedroom over 3 car garage. Main living has rose wood floors, solid tops in kit, all baths. Center island in kitchen, raised bar for extra sitting, walk in pantry. Loft area with built in book cases. Double foyer, first 2 story foyer has lg dental blocks, built in book cases. Formal living has built in bookcases, formal dining off 2 story foyer. Open floor plan. with view of river from balcony and keeping room, center island in kit. breakfast bar, breakfast room opens to 2 story family room with fireplace, custom mantel hallway on 2nd floor overlooks foyer & family rm. Owners suite on main with his & her walk in closets separate HVAC, amazing spacious vaulted bath, 2 man garden tub, solid service shower, separate vanities 5 HVAC systems. 14.5 acres. Newly painted interior & exterior. Custom built with many awesome features. 1000 foot private driveway. Privacy gate.
- Type:
- Single Family
- Sq.Ft.:
- 2,789
- Status:
- Active
- Beds:
- 4
- Lot size:
- 0.58 Acres
- Year built:
- 2001
- Baths:
- 4.00
- MLS#:
- 7408195
- Subdivision:
- Weatherstone
ADDITIONAL INFORMATION
Welcome Home!!! This is your dream home in the desirable Weatherstone subdivision! This well-maintained 4-bedroom, 3.5-bathroom home spans 2,789 square feet and sits on a huge corner lot, offering ample space and luxurious features for your family to enjoy. Situated just minutes from shopping, dining, local schools, and parks, this quiet neighborhood provides the ultimate convenience for a vibrant lifestyle. The home itself boasts 4 generously sized bedrooms and 3.5 bathrooms perfect for family living and entertaining. A striking 2-story foyer welcomes you with natural lighting, enhancing the home's bright and inviting ambiance while the vaulted ceilings of the living room creates an open and airy atmosphere. The separate dining room is ideal for formal dinners and gatherings and adds just the right touch of sophistication. The recently renovated kitchen features quartz countertops, stainless steel appliances, and soft-close cabinet drawers. Enjoy the convenience of a primary suite on the main level, complete with a tray ceiling, a luxurious en-suite bathroom and huge walk-in closet providing the perfect serene space to unwind. The large backyard is an outdoor paradise, enclosed with a privacy fence. This area is great for relaxing or entertaining guests. Enjoy flagstone walkways, a patio, and a gazebo overlooking a tranquil pond with a waterfall. Outside perimeter lighting provides both security and illumination. There's also two spacious outdoor structures, one equipped with electricity, providing versatile options for a workshop, she-shed, studio, or extra storage. This exceptional home combines traditional charm with modern amenities, offering the perfect blend of comfort and luxury. Don't miss the opportunity to make this exquisite Weatherstone property your forever home!
- Type:
- Single Family
- Sq.Ft.:
- 4,426
- Status:
- Active
- Beds:
- 5
- Lot size:
- 1.52 Acres
- Year built:
- 2005
- Baths:
- 4.00
- MLS#:
- 7378192
- Subdivision:
- none
ADDITIONAL INFORMATION
Beautiful 5b/3.5 ba ranch with 1.5 ac of privacy! This charming home is tucked away in a tranquil country setting with a spacious front and back porch, 3 car garage and fenced in backyard. The kitchen is a chef's dream with brand new granite counters, a large island and pantry and plenty of cabinet space. A wall of sliding glass doors open up to the sunroom off the kitchen and the generous sized living room that features a wood-burning fireplace is the perfect space for family gatherings. The oversized master bedroom has a large walk-in closet and ensuite master bath with a soaking whirlpool tub. Additionally, there's a private in-law suite with its own kitchen, and a huge attic that can easily be finished add to the already existing square footage.
$340,000
2306 Candy Lane Conyers, GA 30094
- Type:
- Townhouse
- Sq.Ft.:
- n/a
- Status:
- Active
- Beds:
- 3
- Lot size:
- 0.05 Acres
- Year built:
- 2020
- Baths:
- 3.00
- MLS#:
- 10324709
- Subdivision:
- Ellis Pointe
ADDITIONAL INFORMATION
Welcome to Ellis Pointe, a superbly manicured townhome community. Here you will find the immaculately kept 3 bedroom 2.5 bathroom home. This home has been laid out with beautiful upgrades, an open floor-plan on the main-floor and an additional spacious loft area on the upper level. You will enjoy and admire your sunlight filled modernized kitchen with sleek black fixtures, stylized pendant lighting, and a walk-in pantry. Your kitchen overlooks the family room built with the added refinement of coffered ceilings and a cozy fireplace. Owner also recently added a UDI water purification and softening system costing over $6000 throughout the home. Step out to your fenced in backyard to relax or entertain your guests. The upper-level hosts an oversized OwnerCOs Suite with generous walk-in closet-ideal for customizing, shower and soaking tub. Each additional bedroom is spacious and the laundry room has been upgraded with custom cabinets. Hardwoord flooring through-out the main-floor and ample storage space. Just a mile from ALL the conveniences of Stonecrest; shopping, grocery stores and restaurants, close to Arabia Mountain Park and easy access to I-20 yet quietly kept, the location of this home is perfectly placed just for you.Long-term rental permitted with HOA approval.
- Type:
- Office
- Sq.Ft.:
- n/a
- Status:
- Active
- Beds:
- n/a
- Lot size:
- 0.13 Acres
- Year built:
- 2001
- Baths:
- MLS#:
- 7404620
ADDITIONAL INFORMATION
Discover the perfect blend of accessibility and comfort with this charming all-brick office building, ideally situated in a sought-after office park location. Conveniently positioned near Interstate 20 and the vibrant Old Town Conyers shopping and dining district, this property offers unparalleled convenience for businesses and clients alike. The building has a solid all-brick construction, ensuring durability and low maintenance. Suite B: Vacant and thoughtfully configured as a physician's office, featuring: Four to five exam rooms, four of which are equipped with sinks and cabinets for optimal functionality. Two potential triage or lab rooms, allowing for flexible use. A spacious receptionist office and a welcoming waiting room for clients and patients. Four restrooms, including one with a convenient walk-in shower. A large office with a private restroom, ideal for administrative use. Additional room in the rear, perfect for outdoor seating or picnic tables. Enjoy the advantages of a strategic location near Interstate 20, providing easy access for commuting professionals and clients. The proximity to Old Town Conyers ensures access to a variety of dining and shopping options, enhancing both convenience and lifestyle for occupants. Don't miss out on this exceptional opportunity to own a versatile office building in a highly desirable location. Contact us today to schedule your private tour and explore the possibilities that await you at this remarkable property.
- Type:
- General Commercial
- Sq.Ft.:
- 5,103
- Status:
- Active
- Beds:
- n/a
- Lot size:
- 0.13 Acres
- Year built:
- 2001
- Baths:
- MLS#:
- 10320154
ADDITIONAL INFORMATION
Discover the perfect blend of accessibility and comfort with this charming all-brick office building, ideally situated in a sought-after office park location. Conveniently positioned near Interstate 20 and the vibrant Old Town Conyers shopping and dining district, this property offers unparalleled convenience for businesses and clients alike. The building ahs a solid all-brick construction, ensuring durability and low maintenance. Suites: Two suites with exquisite finishes, designed to cater to discerning tenants. Suite A: Currently tenant occupied, presenting an attractive income opportunity. Suite B: Vacant and thoughtfully configured as a physician's office, featuring: Four to five exam rooms, four of which are equipped with sinks and cabinets for optimal functionality. Two potential triage or lab rooms, allowing for flexible use. A spacious receptionist office and a welcoming waiting room for clients and patients. Four restrooms, including one with a convenient walk-in shower. A large office with a private restroom, ideal for administrative use. Additional room in the rear, perfect for outdoor seating or picnic tables. Enjoy the advantages of a strategic location near Interstate 20, providing easy access for commuting professionals and clients. The proximity to Old Town Conyers ensures access to a variety of dining and shopping options, enhancing both convenience and lifestyle for occupants. Whether you're looking to establish your business in Suite B or seeking a sound investment with steady rental income from Suite A, this property offers a rare opportunity to capitalize on a prime commercial location in Conyers. Don't miss out on this exceptional opportunity to own a versatile office building in a highly desirable location. Contact us today to schedule your private tour and explore the possibilities that await you at this remarkable property.
$2,200,500
2229 McDaniel Mill Rd Road Conyers, GA 30094
- Type:
- Land
- Sq.Ft.:
- n/a
- Status:
- Active
- Beds:
- n/a
- Lot size:
- 60.4 Acres
- Baths:
- MLS#:
- 10318736
- Subdivision:
- None
ADDITIONAL INFORMATION
National Land Realty is pleased to present Whispering Creek, a 67+/- acre premier multi-use development opportunity located at 2229 McDaniel Mill Rd SW in Conyers, GA. This property features 924 feet of road frontage on McDaniel Mill Road, offering excellent accessibility and proximity to major highways I-20 and GA-138. Zoned AR (Agricultural Residential), the site can be positioned for single-family development projects, recreational projects, agricultural uses, and timber harvesting. Utilities are available but, sewer is not currently on-site. Honey Creek, a unique water feature running through the north portion of the property, offers beauty and a key selling point for developers seeking future potential residents. Strategically situated in a high-growth area, Whispering Creek offers potential for upzoning to increase density allowance. This property is for sale at $2,200,500.00.
$349,900
1725 Prospect Way Conyers, GA 30094
- Type:
- Townhouse
- Sq.Ft.:
- n/a
- Status:
- Active
- Beds:
- 3
- Lot size:
- 0.05 Acres
- Year built:
- 2024
- Baths:
- 3.00
- MLS#:
- 10316892
- Subdivision:
- Eastmore
ADDITIONAL INFORMATION
Ready for move in end of October!! Special incentive includes window blinds and stainless fridge. Open main floor floor plan with great room with fireplace open to dinning room and to chefs kitchen with over sized island and quartz countertops. Hardwood stairs lead to large open loft with wrought iron handrail making for the perfect second family room. Upstairs also includes 2 secondary bedrooms with shared bath and separate laundry room. Huge owners suite with large walk in closet and luxurious spa bath with frameless shower with bench seat long with double vanities and quartz countertops. Its 1985 square feet of immaculately designed and detailed heat space in Eastmore a mixed use development from the same architect who brought you Avalon in Alpharetta. We are located only 23 miles from downtown Atlanta and less than a 20 minute drive to Hartsfield Jackson International airport. Community also includes pocket parks and dogs parks and is currently in the design phase for our first pool.
$629,900
1601 Ebenezer Road Conyers, GA 30094
- Type:
- Single Family
- Sq.Ft.:
- 4,428
- Status:
- Active
- Beds:
- 5
- Lot size:
- 5 Acres
- Year built:
- 1998
- Baths:
- 4.00
- MLS#:
- 10316228
- Subdivision:
- None
ADDITIONAL INFORMATION
Amazing 4-sided brick home with a full basement on 5 acres! Beautiful two story foyer entrance with a grand staircase. Separate dining room with tray ceiling and wainscoting. Home office with vaulted ceilings. Stunning hardwood floors flow into the family room with a brick fireplace and 2 story ceiling. The abundance of windows in this home makes for a bright and airy atmosphere. Spacious kitchen has lots of cabinets, granite countertops, a breakfast area, walk-in pantry and desk space. The guest room and a full bath completes the main level. Upstairs, you'll the find an oversized owners suite and bath complete with double vanities, soaking tub and a huge closet that has a laundry chute to the downstairs laundry room. There are two more bedrooms that share a bathroom found on the upper level as well. The finished basement has an additional bedroom with a full bath, office area, kitchenette and family room with a fireplace. The basement area has its on entrance and garage area, great for in-laws or teens. Enjoy the relaxing screened porch right off of the family room which overlooks the beautiful private fenced backyard with fruit trees such as: apples, peaches, pears, crabapple, blackberries, grapes and blueberries. The home even comes complete with its own treehouse as well! There's also horse fencing on part of the property and a 3 stall barn. This home has all the privacy you've been looking for, yet close to shopping and restaurants.
$1,350,000
1820 Walker Road SW Conyers, GA 30094
- Type:
- Single Family
- Sq.Ft.:
- 3,730
- Status:
- Active
- Beds:
- 4
- Lot size:
- 14.7 Acres
- Year built:
- 1992
- Baths:
- 3.00
- MLS#:
- 10316145
- Subdivision:
- None
ADDITIONAL INFORMATION
Discover this exceptional equestrian property spanning 14.7 fenced and cross-fenced acres. The main house offers 3,700 sq ft of elegant living space and large windows that provide stunning views of the pastures and horses from every room. The inviting southern style porch and a beautiful in ground pool add to the charm of this luxurious home. Additionally, a 600 sq ft guest house with 1 bedroom and 1 bathroom offers perfect accommodations for guests or staff. The 4 bedroom/3 bathroom home seamlessly blends modern amenities with old-world charm. The living room features a vaulted ceiling and elegant crown molding, creating an airy and sophisticated atmosphere. The open kitchen is a chefCOs dream, boasting ample cabinetry, granite countertops, a stunning glass tile backsplash, and double ovens. Two primary suites, each with its own fireplace, provides the option of where you retreat. The primary on the main includes large walk-in closets, double vanities, and an expansive tiled walk-in shower. The first primary suite and a guest suite are conveniently located on the main level, while the second primary suite and additional bedroom and a bonus room are upstairs. There is an additional formal living room and separate office space on the main level as well the mudroom and laundry room which has built-in cabinetry and a laundry sink. The catwalk upstairs is adorned with built-in glass bookshelves, adding a touch of timeless elegance. The sunroom at the back of the house is enclosed and bright, offering a stunning view of the fenced backyard area. For outdoor entertaining, the private patio area provides a charming and intimate space with brick pavers, both covered and uncovered areas and a stately opening to the pool patio area and pool deck for lounging. The oversized 2+ car garage is large enough for a dually and large enough for the 2 cars plus a golf cart to park inside. The equestrian facilities are top-notch, with a 12-stall barn featuring matted 12x12 stalls, dutch doors to the exterior, an extra-wide aisle, closed circuit fans throughout, and individual water spigots for each stall. The barn's design prioritizes horse safety and comfort, with an efficient layout close to riding arenas, pastures, and storage areas.The barn includes two spacious tack rooms, a large feed room, and an indoor hot/cold wash rack. A 150x175 ft sand and clay arena, along with two large pastures and two smaller pastures provide excellent spaces for riding and grazing. The property also boasts an equipment barn with four additional extra-large stalls serving as a loafing shed. There is dedicated extra storage space for shavings and hay as well. This private and peaceful estate is conveniently located close to the Georgia International Horse Park, and near to all the conveniences of the airport, shopping, restaurants, and downtown Conyers amenities. This property offers a rare combination of luxury living and exceptional business potential, making it perfect for running an equestrian center or enjoying a private retreat.
$634,900
1356 Flora Drive Conyers, GA 30094
- Type:
- Single Family
- Sq.Ft.:
- n/a
- Status:
- Active
- Beds:
- 5
- Lot size:
- 0.2 Acres
- Year built:
- 2024
- Baths:
- 6.00
- MLS#:
- 10313827
- Subdivision:
- Eastmore
ADDITIONAL INFORMATION
Beautiful 3 story Mimosa floor plan. Inviting covered front porch welcomes you to a spacious main floor that includes a large guest room, large dining room and gourmet kitchen with quartz tops open to great room and rear covered porch. Hardwood stair treads leads you to the open loft on the second floor. Second floor includes two spacious secondary bedrooms with private tiled baths with quartz tops. Second floor also includes luxurious owners suite with spa bath with separate tub and shower and large walk in closet. #rd floor includes full bath and large bedroom or flex room. This home is a must see. Home is in Eastmore a mixed use community from the same architect that brought you Avalon in Alpharetta. Community is only 23 miles from downtown Atlanta.
- Type:
- Single Family
- Sq.Ft.:
- 1,476
- Status:
- Active
- Beds:
- 3
- Lot size:
- 0.3 Acres
- Year built:
- 1982
- Baths:
- 2.00
- MLS#:
- 10312768
- Subdivision:
- Lakeridge Estates
ADDITIONAL INFORMATION
Price Improvement!! The perfect property for the first time home buyer!! Don't let this one get away! A move in ready home close to all the conveniences and minutes from I20 and 138. Complete with luxury vinyl plank flooring, new stainless steel appliances and a large bonus room for that needed space. The spacious backyard is just what you've been looking for to celebrate the holidays with family. Lakeridge is a steal of a deal make your appointment today to view!! It's worth it! ALL offers must be submitted via www.propoffers.com by the Buyer's Agent. Reach out to the listing agent with any questions you have 678-438-3391. An offer management fee of $177.50 (plus sales tax, where applicable) is charged by Pyramid Platform in connection with the use of propoffers.com.
- Type:
- Land
- Sq.Ft.:
- n/a
- Status:
- Active
- Beds:
- n/a
- Lot size:
- 2.09 Acres
- Baths:
- MLS#:
- 7387392
- Subdivision:
- Deer Run
ADDITIONAL INFORMATION
This beautiful secluded piece of property borders a small stream and is perfect for the buyer looking to build their own home or buy and hold. Don't hesitate to get your hands on this property as it will not be on the market for long!
- Type:
- Land
- Sq.Ft.:
- n/a
- Status:
- Active
- Beds:
- n/a
- Lot size:
- 2.09 Acres
- Baths:
- MLS#:
- 10299988
- Subdivision:
- Deer Run
ADDITIONAL INFORMATION
This beautiful secluded piece of property borders a small stream and is perfect for the buyer looking to build their own home or buy and hold. Don't hesitate to get your hands on this property as it will not be on the market for long!
- Type:
- Single Family
- Sq.Ft.:
- 1,908
- Status:
- Active
- Beds:
- 3
- Lot size:
- 1.03 Acres
- Year built:
- 1973
- Baths:
- 2.00
- MLS#:
- 10300312
- Subdivision:
- Honey Creek
ADDITIONAL INFORMATION
BACK ON MARKET DUE TO NO FAULT OF SELLER. This meticulously cared-for ranch home is happily situated on a beautiful 1.03-acre level lot, which features 3 bedrooms, 2 bathrooms with tiled showers, a stylish eat-in kitchen, and a separate formal dining room with views to the living room with a fireplace. New paint, New luxury vinyl hardwood plank flooring. New roof, beamed vaulted ceilings. Additional features include a grand sunroom accessible through French doors with a gorgeous view of the private backyard. A separate laundry/mudroom upon entering through the oversized garage. Outside, enjoy entertaining on the huge patio deck with your favorite people. The large level front & private backyard is complete with a fire pit. The home is equipped with a Vivint security system. Within a stone's throw, is an affordable friendly, family-oriented golf, swim, and tennis club. Its amenities include a 17,000-square-foot clubhouse with a full-service lounge, dining and banquet facilities, two lighted tennis courts, and a swimming pool. Come and see it for yourself!
- Type:
- Single Family
- Sq.Ft.:
- 3,576
- Status:
- Active
- Beds:
- 3
- Lot size:
- 0.46 Acres
- Year built:
- 1987
- Baths:
- 2.00
- MLS#:
- 10296350
- Subdivision:
- Bradford
ADDITIONAL INFORMATION
Nestled in a quiet cul-de-sac, this home offers endless possibilities, along with a finished basement! Enjoy the covered front porch as the seasons allow or step inside and utilize the abundant space that the floorplan has to offer. The kitchen offers stainless steel appliances as well as ample storage and access to the dedicated dining room. The main floor features three bedrooms, two bathrooms, a dedicated laundry room, and access to the fully furnished basement below. See for yourself everything this home has to offer!
- Type:
- Single Family
- Sq.Ft.:
- 3,556
- Status:
- Active
- Beds:
- 4
- Lot size:
- 0.54 Acres
- Year built:
- 1978
- Baths:
- 3.00
- MLS#:
- 10294971
- Subdivision:
- Honey Creek
ADDITIONAL INFORMATION
Come home to this beautiful four sided brick home with space galore. Big spacious kitchen with bay windows facing the fenced backed yard. Home has a flex room that can be used a 5th bedroom on the main level or even a second master bedroom. This home also sits on a finished basement that has a separate entrance. Definitely a must see.

The data relating to real estate for sale on this web site comes in part from the Broker Reciprocity Program of Georgia MLS. Real estate listings held by brokerage firms other than this broker are marked with the Broker Reciprocity logo and detailed information about them includes the name of the listing brokers. The broker providing this data believes it to be correct but advises interested parties to confirm them before relying on them in a purchase decision. Copyright 2025 Georgia MLS. All rights reserved.
Price and Tax History when not sourced from FMLS are provided by public records. Mortgage Rates provided by Greenlight Mortgage. School information provided by GreatSchools.org. Drive Times provided by INRIX. Walk Scores provided by Walk Score®. Area Statistics provided by Sperling’s Best Places.
For technical issues regarding this website and/or listing search engine, please contact Xome Tech Support at 844-400-9663 or email us at [email protected].
License # 367751 Xome Inc. License # 65656
[email protected] 844-400-XOME (9663)
750 Highway 121 Bypass, Ste 100, Lewisville, TX 75067
Information is deemed reliable but is not guaranteed.
Conyers Real Estate
The median home value in Conyers, GA is $302,100. This is higher than the county median home value of $297,000. The national median home value is $338,100. The average price of homes sold in Conyers, GA is $302,100. Approximately 31.63% of Conyers homes are owned, compared to 58.95% rented, while 9.42% are vacant. Conyers real estate listings include condos, townhomes, and single family homes for sale. Commercial properties are also available. If you see a property you’re interested in, contact a Conyers real estate agent to arrange a tour today!
Conyers, Georgia 30094 has a population of 17,101. Conyers 30094 is less family-centric than the surrounding county with 24.31% of the households containing married families with children. The county average for households married with children is 24.67%.
The median household income in Conyers, Georgia 30094 is $47,280. The median household income for the surrounding county is $64,230 compared to the national median of $69,021. The median age of people living in Conyers 30094 is 36.6 years.
Conyers Weather
The average high temperature in July is 90.6 degrees, with an average low temperature in January of 31 degrees. The average rainfall is approximately 48.9 inches per year, with 0.9 inches of snow per year.



