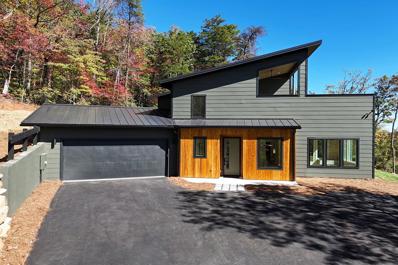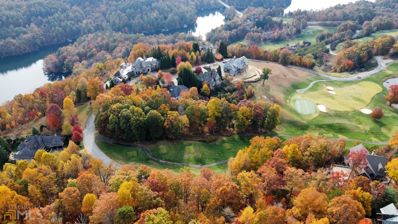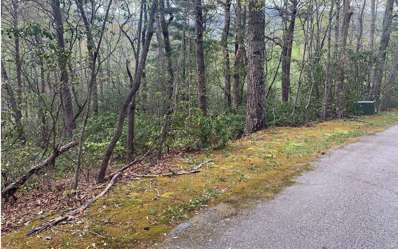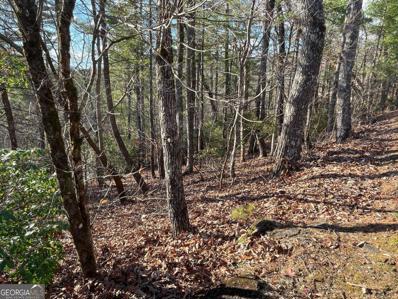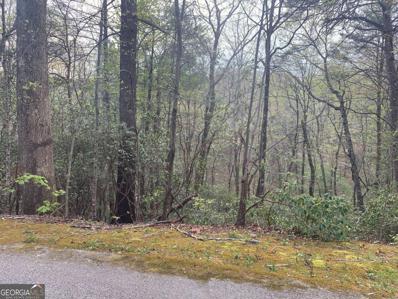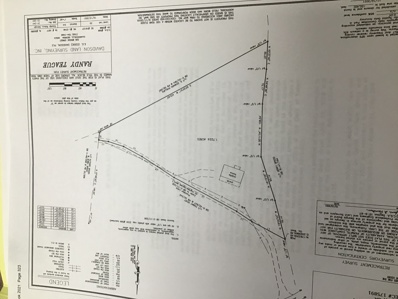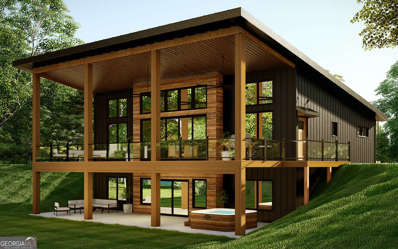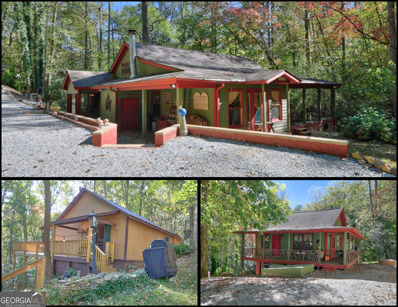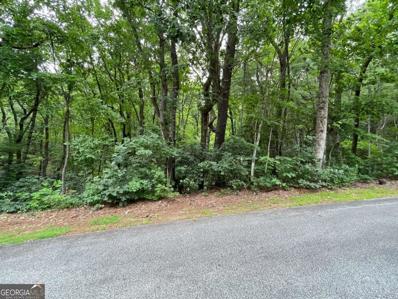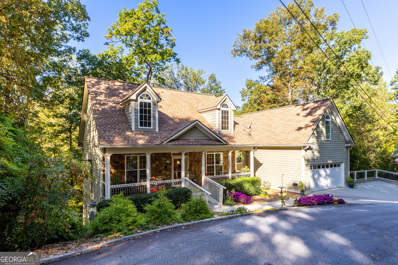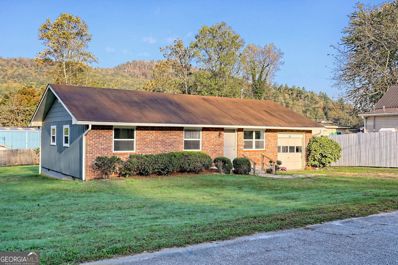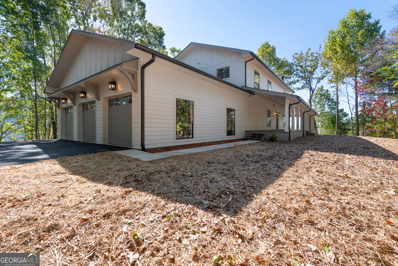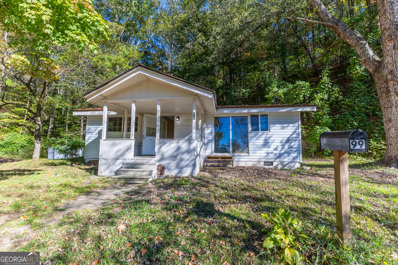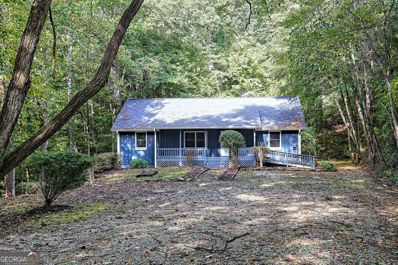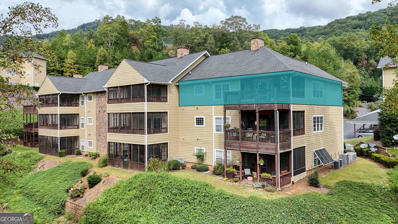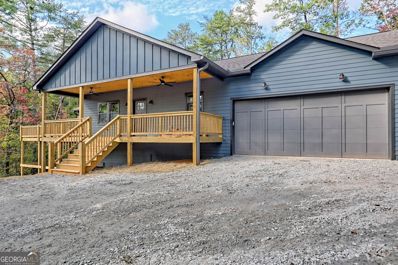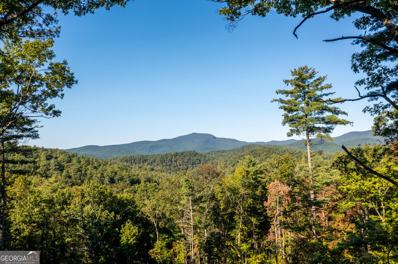Clayton GA Homes for Rent
- Type:
- Single Family
- Sq.Ft.:
- 2,165
- Status:
- Active
- Beds:
- 3
- Lot size:
- 3.85 Acres
- Year built:
- 2024
- Baths:
- 3.00
- MLS#:
- 410063
- Subdivision:
- Black Rock Estates
ADDITIONAL INFORMATION
Welcome to 532 Winding View Trail, a stunning new construction by Patsios Homes, perfectly blending luxury and comfort with breathtaking long-range mountain views. This 3-bedroom, 3.5-bath home is thoughtfully designed with high-quality craftsmanship and superior finishes: custom-made cabinetry, quarter-sawn oak throughout the main living, aluminum clad casement windows, Samsung smart appliances, standing seam metal roof, and more; built to last a lifetime. The heart of this home includes a dedicated office space, powder room, walk-in pantry, mud room from the double garage, and beautiful kitchen space overlooking the open living area with a Scandinavian-styled cylindrical wood burning stove, creating a cozy space for relaxing and entertaining. The primary suite, located on the main level, continues with the dramatic, mountain range view. Custom cabinetry in the bedroom, access to the covered porch, and in the bathroom suite, you'll find a dual vanity, separate shower & tub, and walk-in closet. Up the stairs, another bonus living space with two bedrooms and two baths. One of the true highlights is the expansive rooftop deck (complete with Trex flooring), where you can take in panoramic views for miles while enjoying another TV space outfitted with a custom-built media center console. Whether enjoying a quiet morning or hosting an evening gathering, this outdoor space promises to be a favorite.
- Type:
- Single Family
- Sq.Ft.:
- 2,165
- Status:
- Active
- Beds:
- 3
- Lot size:
- 3.85 Acres
- Year built:
- 2024
- Baths:
- 4.00
- MLS#:
- 7475881
- Subdivision:
- Black Rock Estates
ADDITIONAL INFORMATION
Welcome to 532 Winding View Trail, a stunning new construction by Patsios Homes, perfectly blending luxury and comfort with breathtaking long-range mountain views. This 3-bedroom, 3.5-bath home is thoughtfully designed with high-quality craftsmanship and superior finishes: custom-made cabinetry, quarter-sawn oak throughout the main living, aluminum clad casement windows, Samsung smart appliances, standing seam metal roof, and more; built to last a lifetime. The heart of this home includes a dedicated office space, powder room, walk-in pantry, mud room from the double garage, and beautiful kitchen space overlooking the open living area with a Scandinavian-styled cylindrical wood burning stove, creating a cozy space for relaxing and entertaining. The primary suite, located on the main level, continues with the dramatic, mountain range view. Custom cabinetry in the bedroom, access to the covered porch, and in the bathroom suite, you'll find a dual vanity, separate shower & tub, and walk-in closet. Up the stairs, another bonus living space with two bedrooms and two baths. One of the true highlights is the expansive rooftop deck (complete with Trex flooring), where you can take in panoramic views for miles while enjoying another TV space outfitted with a custom-built media center console. Whether enjoying a quiet morning or hosting an evening gathering, this outdoor space promises to be a favorite.
- Type:
- Single Family
- Sq.Ft.:
- 2,165
- Status:
- Active
- Beds:
- 3
- Lot size:
- 3.85 Acres
- Year built:
- 2024
- Baths:
- 4.00
- MLS#:
- 10400649
- Subdivision:
- Black Rock Estates
ADDITIONAL INFORMATION
Welcome to 532 Winding View Trail, a stunning new construction by Patsios Homes, perfectly blending luxury and comfort with breathtaking long-range mountain views. This 3-bedroom, 3.5-bath home is thoughtfully designed with high-quality craftsmanship and superior finishes: custom-made cabinetry, quarter-sawn oak throughout the main living, aluminum clad casement windows, Samsung smart appliances, standing seam metal roof, and more; built to last a lifetime. The heart of this home includes a dedicated office space, powder room, walk-in pantry, mud room from the double garage, and beautiful kitchen space overlooking the open living area with a Scandinavian-styled cylindrical wood burning stove, creating a cozy space for relaxing and entertaining. The primary suite, located on the main level, continues with the dramatic, mountain range view. Custom cabinetry in the bedroom, access to the covered porch, and in the bathroom suite, you'll find a dual vanity, separate shower & tub, and walk-in closet. Up the stairs, another bonus living space with two bedrooms and two baths. One of the true highlights is the expansive rooftop deck (complete with Trex flooring), where you can take in panoramic views for miles while enjoying another TV space outfitted with a custom-built media center console. Whether enjoying a quiet morning or hosting an evening gathering, this outdoor space promises to be a favorite.
- Type:
- Land
- Sq.Ft.:
- n/a
- Status:
- Active
- Beds:
- n/a
- Lot size:
- 0.57 Acres
- Baths:
- MLS#:
- 10400410
- Subdivision:
- Waterfall At Lake Burton
ADDITIONAL INFORMATION
One of the very best lots in Waterfall at Lake Burton, B 11 offers a more level building platform than 99% of the lots in the development. In addition to the easy terrain, the lot offers the most spectacular views possible of Lake Burton, layered mountains and a portion of holes 1 and 18. The lot is wooded and a home built here will nestle nicely onto the top of the ridge that is the highest point in Waterfall. All photos are not necessarily representative of views from lot.
$13,500
St Andrews Way Clayton, GA 30525
- Type:
- Land
- Sq.Ft.:
- n/a
- Status:
- Active
- Beds:
- n/a
- Lot size:
- 0.32 Acres
- Baths:
- MLS#:
- 410030
- Subdivision:
- Kingwood Estates
ADDITIONAL INFORMATION
Great building lot located in the established golf course community of Kingwood Estates. Subdivision offers private water & sewer systems. Lot is situated near the tennis courts and outdoor pool....just a short golf cart ride away. Great walking community. Resort amenities are available with resort memberships. Golf course and restaurant open to the public. Located just a few minutes from downtown Clayton with shopping & dining!!
- Type:
- Land
- Sq.Ft.:
- n/a
- Status:
- Active
- Beds:
- n/a
- Lot size:
- 0.49 Acres
- Baths:
- MLS#:
- 10402804
- Subdivision:
- Kingwood Estates
ADDITIONAL INFORMATION
Corner building lot located in the golf course community of Kingwood Estates. Lot lays gentle and is slightly sloping. With some tree clearing it should have a great view. This is a friendly community, great if you like to walk or cruise around on a golf cart. HOA fees are $520/year. Minimum sqft you must build is 1,500. Kingwood has its own water and sewer system. No need for septic. Golf course & spa are open to public. Must have resort membership to use indoor/outdoor pools, tennis, & fitness (membership is optional/not required). Front gate is open during the day and closes at night.
- Type:
- Land
- Sq.Ft.:
- n/a
- Status:
- Active
- Beds:
- n/a
- Lot size:
- 0.32 Acres
- Baths:
- MLS#:
- 10402803
- Subdivision:
- Kingwood Estates
ADDITIONAL INFORMATION
Great building lot located in the established golf course community of Kingwood Estates. Subdivision offers private water & sewer systems. Lot is situated near the tennis courts and outdoor pool....just a short golf cart ride away. Great walking community. Resort amenities are available with resort memberships. Golf course and restaurant open to the public. Located just a few minutes from downtown Clayton with shopping & dining!!
$248,000
66 Precision Clayton, GA 30525
- Type:
- Single Family
- Sq.Ft.:
- 1,200
- Status:
- Active
- Beds:
- 2
- Lot size:
- 1.72 Acres
- Year built:
- 2024
- Baths:
- 2.00
- MLS#:
- 10399355
- Subdivision:
- None
ADDITIONAL INFORMATION
This home is being sold "As Is" It is only partially finished. The owner started building it, and has just not had time to complete it. It is dried in, all exterior siding is on, plumbing & Electrical roughed in , tub/showers on site, flooring on site, 2 Bedroom/2 Bath, view, privacy, shared well , good parking, very rustic , can be an awesome getaway,or full time home...In the Warwoman Community, close to Chattooga River, minutes to downtown Clayton. This home is very close to great fishing waters, horseback and hiking trails and hunting areas. It would be a great little short term rental, but would need to be zoned for that use.
$349,900
335 S Main Street Clayton, GA 30525
- Type:
- Other
- Sq.Ft.:
- n/a
- Status:
- Active
- Beds:
- n/a
- Lot size:
- 0.8 Acres
- Year built:
- 1978
- Baths:
- MLS#:
- 10399407
ADDITIONAL INFORMATION
Commercial Lot sitting on .80 acres located at 335 S. Main Street!! Location is key! Priced to sell at $349,900.00 Zoned CBD.
- Type:
- Single Family
- Sq.Ft.:
- 3,358
- Status:
- Active
- Beds:
- 4
- Lot size:
- 1.4 Acres
- Year built:
- 2024
- Baths:
- 3.00
- MLS#:
- 10398275
- Subdivision:
- Burton Mountain
ADDITIONAL INFORMATION
To be built! Peaceful and private location with seasonal views of Lake Burton in this small, gated community just up the road from the Anchorage Marina. Do you need more living space than the home in listing #10394705 provides? This 4 Bedroom modern mountain home boasts 3 bathrooms, high ceilings, and outstanding finishes throughout. Gourmet kitchen has hardwood cabinets, granite countertops, walk-in pantry, and large island with seating for entertaining; includes beautiful stainless appliance package. Spacious Great Room with vaulted ceiling is filled with natural light from a window wall and opens to large, covered deck. Beautiful Master Bedroom on main features a huge walk-in closet and connected master bath with double vanity and walk-in shower. Second Bedroom on main plus two additional Bedrooms downstairs. Large Rec Room on lower level opens to a covered patio for your family and friends to enjoy. All Bathrooms show hardwood cabinets and granite counter tops. There is still time to pick your colors and finishes! This private, casual-living community is perfect for the vacation, second, or primary home. Enjoy the mountains with forested natural beauty all around you. Close to downtown Clayton boasting top restaurants, breweries, shops, wineries, and so much more. Chinkapin at Burton is also close to whitewater rafting, hiking trails, boating, fishing, golf, pickleball, and everything North Georgia Mountains have to offer. BEAUTIFUL custom design. (Note: Some attached interior photographs are not representative of this particular model but are intended to showcase possible finishes and features which the builder has incorporated in some of their other builds.)
$695,000
31 Creekside Lane Clayton, GA 30525
- Type:
- Single Family
- Sq.Ft.:
- n/a
- Status:
- Active
- Beds:
- 5
- Lot size:
- 2.29 Acres
- Year built:
- 1988
- Baths:
- 4.00
- MLS#:
- 10397312
- Subdivision:
- None
ADDITIONAL INFORMATION
Wow! What a great opportunity this offering is to own over 2 acres with three homes all on the same property!! The current owners use these three homes as their full time residence, a long-term rental, and a short-term rental. The primary residence is a lovely, cozy home with 3 bedrooms and 1 and one half baths, a wood burning fireplace, beautiful kitchen cabinets, and the perfect large family dining room! The other two homes are perfect little income producers or could be used to create a family compound! The floors, cabinets, and some of the walls in the AirBnb were constructed with wood that was preserved from the old Dickerson house in Wolffork valley before they tore it down. This property also has 3 outbuildings, a fire pit, a water feature with beautiful goldfish, and a great workshop with a cast iron wood burning stove! This one is a must see...call today to schedule a showing! Located convenient to lakes, hiking, wineries, and one of the best Main Streets that the North Georgia Mountains has to offer!
- Type:
- Single Family
- Sq.Ft.:
- 2,788
- Status:
- Active
- Beds:
- 4
- Year built:
- 1969
- Baths:
- 3.00
- MLS#:
- 10397419
- Subdivision:
- KINGWOOD
ADDITIONAL INFORMATION
Just in time for the happiest of holidays in the gorgeous North Georgia MOUNTAINS, make this PRISTINE, TURN-KEY ready, picturesque GOLFER'S paradise showstopper your sanctuary! Nestled in the serene, plush, beauty of Georgia's stunning Rabun county sits this WORK OF ART *UPDATED* throughout (INCLUDING Roof, Plumbing and Electrical) with GORGEOUS MOUNTAIN VIEWS of the FOUNTAIN LAKE! This RANCH adorned with CROWN MOLDING on a FULL FINISHED basement and a perfect *MOTHER IN LAW SUITE* with FULL BED AND BATH makes this FOREVER HOME wonderful for ALL AGES and seasons of life. Entertain family and friends in your bright and cheerful kitchen with designer palette and gorgeous GRANITE countertops, STAINLESS STEEL APPLIANCES, and HARDWOODS throughout. STONE FIREPLACES on both the MAIN LEVEL and MOTHER IN LAW SUITE LIVING ROOM BELOW. Rooms are complimented with BEAUTIFUL VIEWS OF NATURE and the MASTER SUITE includes DECK ACCESS AND VIEWS. Whether you are sipping your morning coffee, tea or unwinding after a day on the GOLF COURSE, HIKING, or exploring the area LAKES and WATERFALLS, peace and bliss await you while relaxing on the DECK taking in the SIGHTS and SOUNDS OF NATURE. Kingwood AMENITIES include BOTH Indoor and Outdoor POOLS, TENNIS, PICKLEBALL, CLUBHOUSE and should you decide to venture out, downtown(s) Clayton, Dillard and Lakemont are a FARM TO TABLE lover's DREAM with the BEST in DINING and SHOPPING in Northeast Georgia. LAKES BURTON, SEED and RABUN are perfect for the BOATING, KAYAKING and FISHING ENTHUSIAST! ***FULL UPDATES LIST IN DOCUMENTS***
- Type:
- Land
- Sq.Ft.:
- n/a
- Status:
- Active
- Beds:
- n/a
- Lot size:
- 0.53 Acres
- Baths:
- MLS#:
- 10396692
- Subdivision:
- Kingwood Estates
ADDITIONAL INFORMATION
Located in the established golf course community of Kingwood Estates you will find this 0.53ac building lot. With its distinctive topography, this lot presents an exciting challenge and opportunity for those seeking to create an architectural masterpiece that harmoniously integrates with the natural surroundings. Minimum sqft to build is 1,500sqft. Minimal HOA fees of $500/year cover maintenance of road sides and entrance. The golf course & restaurant are open to the public. Use of indoor/outdoor pools, fitness and tennis courts are for resort members and guests. Subdivision is located a short distance from downtown Clayton with shopping and dining!
- Type:
- Single Family
- Sq.Ft.:
- 4,040
- Status:
- Active
- Beds:
- 4
- Lot size:
- 0.75 Acres
- Year built:
- 2004
- Baths:
- 4.00
- MLS#:
- 10395600
- Subdivision:
- Kingwood
ADDITIONAL INFORMATION
Nestled on 0.75 acres at Kingwood Golf and Country Club, this spacious 4-bedroom, 3.5-bathroom home offers the perfect blend of comfort and elegance. Experience the serene beauty of mountain living with 3 covered porches (Main-level back porch is also screened). Step inside to discover a bright and airy open layout featuring vaulted ceilings that enhances the feeling of the space. The inviting living room is centered around a cozy wood-burning fireplace. The well-appointed kitchen seamlessly connects to a breakfast nook and a separate dining room makes it ideal for entertaining. Master bedroom located in the main level with tray ceilings. The lower level features a large living area with a workout room, mini kitchen, guest en-suite, additional storage with approximate 253 sq ft., new and modern bathrooms (all lower level completed in 2021). Enjoy the tranquility of a very private home surrounded by nature and conveniently close to downtown Clayton for shopping and dining. Don't miss the chance to own this charming home where comfort meets the beauty of mountain living!
- Type:
- Single Family
- Sq.Ft.:
- 3,920
- Status:
- Active
- Beds:
- 4
- Lot size:
- 6.64 Acres
- Year built:
- 2007
- Baths:
- 3.00
- MLS#:
- 10394735
- Subdivision:
- Persimmon Community
ADDITIONAL INFORMATION
Beautiful 4 bedroom plus a flex room, 3 bath large home with finished basement built by local builder, David Ramey, perfectly situated on almost 7 acres of land that borders the national forest. Located in the highly sought-after Persimmon area of northeast Georgia. This stunning piece of land boasts wooded property, complete with a babbling creek and small pasture area making it the perfect oasis for those who love the outdoors. Inside, The bedrooms are spacious, and the bathrooms are modern and updated. The living room has a cozy fireplace, perfect for chilly nights. There is ample storage space available throughout the house. The third floor boasts a spacious open area, ideal for hosting, along with two bedrooms and a bathroom. Additionally, there is a terrace level that features a workshop and a large finished space. This area is versatile and can be utilized as a media room, office, gym or man cave, depending on your needs. Outside, you'll find a large deck that's perfect for entertaining or just relaxing and taking in the beautiful surroundings. This home truly has it all, including spray foam insulation throughout and is wired for a whole house generator. It's the perfect retreat for those who want to escape the hustle and bustle of city life. Don't miss your chance to own this stunning property!
$285,000
29 Fisher Avenue Clayton, GA 30525
- Type:
- Single Family
- Sq.Ft.:
- 1,120
- Status:
- Active
- Beds:
- 3
- Lot size:
- 0.25 Acres
- Year built:
- 1980
- Baths:
- 2.00
- MLS#:
- 10394426
- Subdivision:
- None
ADDITIONAL INFORMATION
Mountain Views! Flat backyard. One level 3BR/1.5BA Brick front Ranch style home with garage. Mountain views from your level backyard. Easy access on all paved roads.
$995,000
46 Estate Drive Clayton, GA 30525
- Type:
- Single Family
- Sq.Ft.:
- 5,714
- Status:
- Active
- Beds:
- 4
- Lot size:
- 1.86 Acres
- Year built:
- 1990
- Baths:
- 5.00
- MLS#:
- 10394352
- Subdivision:
- None
ADDITIONAL INFORMATION
Experience breathtaking mountain views from this high-end custom, fully renovated home with almost 6,000 sq ft of heated living space perched above downtown Clayton listed BELOW APPRAISED VALUE! Enjoy the convenient and easy access of this mountain top retreat along a fully paved road and newly paved driveway. An expansive covered wrap-around deck invites you to sit outside and enjoy the long range mountain views nestled in a private, wooded setting. Step off your porch into a fully equipped kitchen which features a large island with custom wood cabinets, granite countertops, and new stainless steel appliances. Cozy up by the fireplace just off your open-concept kitchen. From the kitchen you enter a large sun room with plenty of light perfectly suited as a dining room as well as a sitting room/second living room. Enter the master-on-main bedroom which includes a private bath, jacuzzi tub, and huge walk-in closet. Walk upstairs to a spacious second floor which has a large loft area with ample space for a tv or reading nook, play area, or office. There is an additional master suite which boasts a gas fireplace, large walk-in closet, a luxurious bathroom and long range mountain views. Two additional bedrooms and a bathroom complete this spacious and bright second level. Head downstairs to the large basement which is the perfect space for a movie theater, shop, entertainment area, or workout room. The large and open space would also allow for a perfect mother-in-law or guest suite with a bathroom which can be accessed from a private entrance off the garage. The basement can be customized to your specifications to allow for the dream living space you desire! A three car garage proves ample parking, with additional storage space for a boat, RV, or a storage shed. This property offers the tranquillity and privacy of the mountains with the convenience of downtown Clayton less than 2 miles away where there is farm-to-table dining, boutique shopping, award winning restaurants and endless outdoor activities as well as Lakes Burton and Rabun nearby and under two hours from Atlanta. Located within the city of Clayton, this property could also immediately become a VRBO for additional income. Don't hassle with building- move right in to your dream home. The mountains are calling!
- Type:
- Single Family
- Sq.Ft.:
- 888
- Status:
- Active
- Beds:
- 2
- Lot size:
- 0.58 Acres
- Year built:
- 1945
- Baths:
- 1.00
- MLS#:
- 10394119
- Subdivision:
- None
ADDITIONAL INFORMATION
Charming 2-bedroom, 1-bathroom home offers a comfortable and affordable living space in Clayton, GA. The property is just a few minutes from the town of Clayton. With some updating, this house would be perfect to call your home or a great rental home to your portfolio for instant cash flow. Schedule your showing today
- Type:
- Single Family
- Sq.Ft.:
- 2,892
- Status:
- Active
- Beds:
- 3
- Lot size:
- 1.14 Acres
- Year built:
- 1992
- Baths:
- 2.00
- MLS#:
- 10391454
- Subdivision:
- Prime Hill
ADDITIONAL INFORMATION
Recently updated home in a wonderful neighborhood near the shopping and restaurants Clayton, GA has become famous for. Perfect for year-round or part time living!
$350,000
1552 Highway 441 N Clayton, GA 30525
- Type:
- Other
- Sq.Ft.:
- 2,598
- Status:
- Active
- Beds:
- n/a
- Lot size:
- 0.59 Acres
- Year built:
- 1975
- Baths:
- MLS#:
- 10390969
ADDITIONAL INFORMATION
Prime commercial location at the intersection of US 441 and Historic Hwy 441. 2858SF zoned HB formerly operated as an insurance office.
- Type:
- Condo
- Sq.Ft.:
- 1,827
- Status:
- Active
- Beds:
- 2
- Year built:
- 2002
- Baths:
- 2.00
- MLS#:
- 10391239
- Subdivision:
- Avalon Park
ADDITIONAL INFORMATION
Discover the perfect blend of convenience & comfort in this oversized top-floor end unit golf course front condo, featuring breathtaking views and an abundance of natural light. This spacious two-bedroom, two-bathroom residence features a welcoming foyer entrance, vaulted ceilings in the living room, and a cozy gas log stack stone fireplace. The modern kitchen is equipped with upgraded stainless steel appliances and solid surface countertops. The thoughtful split bedroom floorplan ensures privacy, with a generous primary suite showcasing a walk-in tile shower, large walk-in closet, double vanity, and a jetted tub for relaxation. Step out to the screened-in porch with insulated panels, transforming it into a year-round retreat, or enjoy the open deck with its own private putting green overlooking the lush golf course. Additional perks include an assigned covered parking space, ample guest parking, and proximity to town with shopping and dining options. Resort-style amenities are available with optional membership, making this condo a true paradise for golf lovers and those seeking a vibrant lifestyle.
$1,450,000
250 Laurel Heights Drive Clayton, GA 30525
- Type:
- General Commercial
- Sq.Ft.:
- n/a
- Status:
- Active
- Beds:
- n/a
- Lot size:
- 18.29 Acres
- Year built:
- 2024
- Baths:
- MLS#:
- 10391412
ADDITIONAL INFORMATION
Don't Miss this rare 23- 25 acres tract in Clayton Ga city Limits. Zoned M1 you will have many opportunities for development: Town houses, Condos, apartments, a beautiful Mountain estate for you and your horses, or even industrial ventures. With a 30k concrete slab the possibilities are endless. The property features City Water, City Sewage, Mountain Views, privacy, all with A beautiful creek running through. Don't wait on this one.
$579,000
564 Abby Lane Clayton, GA 30525
- Type:
- Single Family
- Sq.Ft.:
- 2,100
- Status:
- Active
- Beds:
- 3
- Lot size:
- 1 Acres
- Year built:
- 2024
- Baths:
- 3.00
- MLS#:
- 7467370
- Subdivision:
- Hillcrest Estate
ADDITIONAL INFORMATION
New Home ready NOW with seasonal view part of 18 home new community. 3rd generation New homes @ Hillcrest Estate offer 9 ft ceiling, oversized 2 car garage with remote , 21X19 ft & 12 ft ceiling ( room for oversized vehicles & storage ) , Large kitchen with Island , exotic quartz tops, Custom built wood cabinets with "Dovetail" & double rail, soft close, Backsplash & Vent hood , under cabinet lighting &, SS Appliences w/ 5 burner GAS stone & Refrigerator & dishwasher. Master Bedroom offers 2 X "custom closets ", Lots of Window every where w/ 2nd Entry from master to Deck area, Large shower w/ rain water head & sitting area, & Glass door. RED OAK "Real" hardwood floors throughout home , oversized deck covering entire front of home, wood burning gas starter fireplace, & many more upgrades. Architectural 30 year shingles. Plumbing system includes water filter. Gutters & down spouts are connected under ground to improve drainage. Seller is offering a generous 2% "seller concession" with approved Lender, allowing your client to save big on your closing costs. Additionally, we are pleased to provide up to $2500 in lender credit on origination with our preferred Lender. These concessions are only available when using our preferred lender. You WILL NOT find another new construction with this many details & Finishes.
$579,000
564 Abby Lane Clayton, GA 30525
- Type:
- Single Family
- Sq.Ft.:
- 2,100
- Status:
- Active
- Beds:
- 3
- Lot size:
- 1 Acres
- Year built:
- 2024
- Baths:
- 3.00
- MLS#:
- 10390765
- Subdivision:
- Hillcrest Estate
ADDITIONAL INFORMATION
New Home ready NOW with seasonal view part of 18 home new community. 3rd generation New homes @ Hillcrest Estate offer 9 ft ceiling, oversized 2 car garage with remote , 21X19 ft & 12 ft ceiling ( room for oversized vehicles & storage ) , Large kitchen with Island , exotic quartz tops, Custom built wood cabinets with "Dovetail" & double rail, soft close, Backsplash & Vent hood , under cabinet lighting &, SS Appliences w/ 5 burner GAS stone & Refrigerator & dishwasher. Master Bedroom offers 2 X "custom closets ", Lots of Window every where w/ 2nd Entry from master to Deck area, Large shower w/ rain water head & sitting area, & Glass door. RED OAK "Real" hardwood floors throughout home , oversized deck covering entire front of home, wood burning gas starter fireplace, & many more upgrades. Architectural 30 year shingles. Plumbing system includes water filter. Gutters & down spouts are connected under ground to improve drainage. Seller is offering a generous 2% "seller concession" with approved Lender, allowing your client to save big on your closing costs. Additionally, we are pleased to provide up to $2500 in lender credit on origination with our preferred Lender. These concessions are only available when using our preferred lender. You WILL NOT find another new construction with this many details & Finishes.
- Type:
- Land
- Sq.Ft.:
- n/a
- Status:
- Active
- Beds:
- n/a
- Lot size:
- 8.64 Acres
- Baths:
- MLS#:
- 10388308
- Subdivision:
- Three Forks Trail
ADDITIONAL INFORMATION
This beautiful lot has an amazing view of Rabun Bald, Osage Mountain, and Sky Valley. This is the perfect setting for your dream home. It sits on a private road about 7 miles from Highlands, NC. It also has a spring included on the property. The serenity this lot brings is so pure. Seeing the lush green trees and hearing the birds chirp makes you want to take a deep breath of mountain fresh air. Don't hesitate to come see this lot.

Real Estate listings held by other brokerage firms are marked with the name of the listing broker. IDX information is provided exclusively for consumers' personal, non-commercial use and may not be used for any purpose other than to identify prospective properties consumers may be interested in purchasing. Copyright 2024 Northeast Georgia Board of Realtors. All rights reserved.
Price and Tax History when not sourced from FMLS are provided by public records. Mortgage Rates provided by Greenlight Mortgage. School information provided by GreatSchools.org. Drive Times provided by INRIX. Walk Scores provided by Walk Score®. Area Statistics provided by Sperling’s Best Places.
For technical issues regarding this website and/or listing search engine, please contact Xome Tech Support at 844-400-9663 or email us at [email protected].
License # 367751 Xome Inc. License # 65656
[email protected] 844-400-XOME (9663)
750 Highway 121 Bypass, Ste 100, Lewisville, TX 75067
Information is deemed reliable but is not guaranteed.

The data relating to real estate for sale on this web site comes in part from the Broker Reciprocity Program of Georgia MLS. Real estate listings held by brokerage firms other than this broker are marked with the Broker Reciprocity logo and detailed information about them includes the name of the listing brokers. The broker providing this data believes it to be correct but advises interested parties to confirm them before relying on them in a purchase decision. Copyright 2024 Georgia MLS. All rights reserved.
Clayton Real Estate
The median home value in Clayton, GA is $447,700. This is higher than the county median home value of $370,900. The national median home value is $338,100. The average price of homes sold in Clayton, GA is $447,700. Approximately 38.62% of Clayton homes are owned, compared to 30.69% rented, while 30.69% are vacant. Clayton real estate listings include condos, townhomes, and single family homes for sale. Commercial properties are also available. If you see a property you’re interested in, contact a Clayton real estate agent to arrange a tour today!
Clayton, Georgia has a population of 2,157. Clayton is more family-centric than the surrounding county with 20.65% of the households containing married families with children. The county average for households married with children is 19.31%.
The median household income in Clayton, Georgia is $46,875. The median household income for the surrounding county is $48,652 compared to the national median of $69,021. The median age of people living in Clayton is 44.4 years.
Clayton Weather
The average high temperature in July is 85.3 degrees, with an average low temperature in January of 26.1 degrees. The average rainfall is approximately 66.9 inches per year, with 3.8 inches of snow per year.
