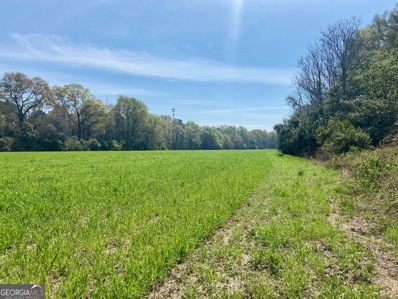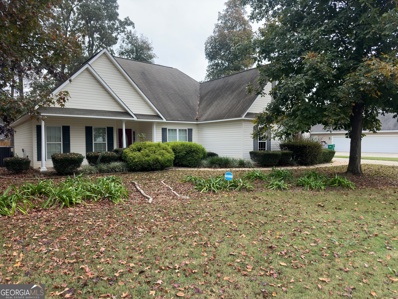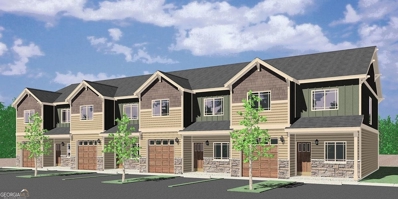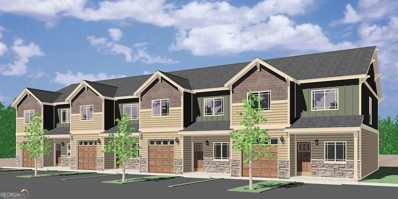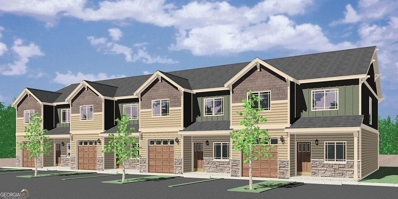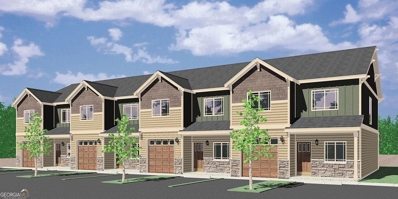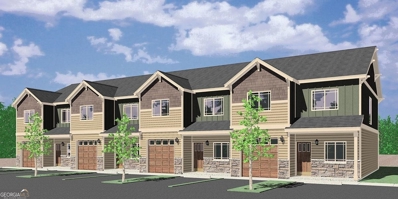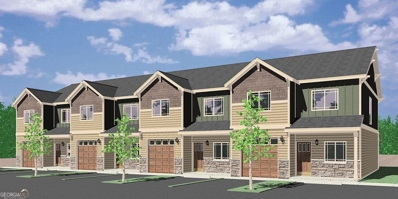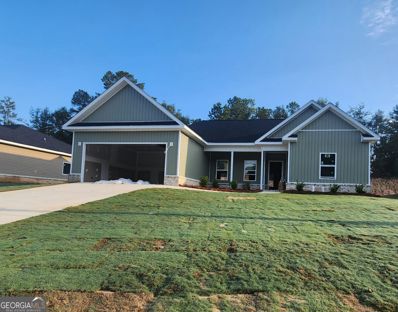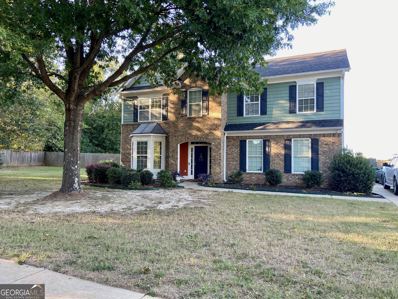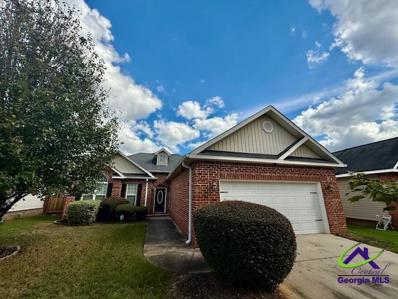Byron GA Homes for Rent
$370,000
0 Moseley Road Byron, GA 31008
- Type:
- Land
- Sq.Ft.:
- n/a
- Status:
- Active
- Beds:
- n/a
- Lot size:
- 13.8 Acres
- Baths:
- MLS#:
- 177254
- Subdivision:
- Not In Subdivision
ADDITIONAL INFORMATION
$198,000
0 Moseley Road Byron, GA 31008
- Type:
- Land
- Sq.Ft.:
- n/a
- Status:
- Active
- Beds:
- n/a
- Lot size:
- 8.07 Acres
- Baths:
- MLS#:
- 246735
ADDITIONAL INFORMATION
$198,000
0 Moseley Road Byron, GA 31008
- Type:
- Land
- Sq.Ft.:
- n/a
- Status:
- Active
- Beds:
- n/a
- Lot size:
- 8.07 Acres
- Baths:
- MLS#:
- 10409166
- Subdivision:
- None
ADDITIONAL INFORMATION
Beautiful pasture land that has been in the same family and never on the market before this year. Over 500' road frontage on Moseley Rd at Hwy 42 in Byron. This property is currently zoned R1. There are no utilities, except electric and city water at the property. City sewer is across the road. There is an additional 13.5 acres available and listed adjacent.
- Type:
- Single Family
- Sq.Ft.:
- 2,090
- Status:
- Active
- Beds:
- 3
- Lot size:
- 0.42 Acres
- Year built:
- 2004
- Baths:
- 2.00
- MLS#:
- 10408154
- Subdivision:
- Crystal Ridge
ADDITIONAL INFORMATION
1 Owner home. This home sits on almost 1/2 acre wooded lot and offers a large Owners Suite with sitting area or office space. A large family room open to the dining room and the kitchen has solid cabinets and large pantry. There is an upstairs bonus room that can be 4th bedroom or theater room.
- Type:
- Townhouse
- Sq.Ft.:
- 1,636
- Status:
- Active
- Beds:
- 3
- Lot size:
- 0.15 Acres
- Baths:
- 3.00
- MLS#:
- 246597
- Subdivision:
- Beau Claire
ADDITIONAL INFORMATION
- Type:
- Townhouse
- Sq.Ft.:
- 1,636
- Status:
- Active
- Beds:
- 3
- Lot size:
- 0.15 Acres
- Baths:
- 3.00
- MLS#:
- 246596
- Subdivision:
- Beau Claire
ADDITIONAL INFORMATION
- Type:
- Townhouse
- Sq.Ft.:
- 1,636
- Status:
- Active
- Beds:
- 3
- Lot size:
- 0.15 Acres
- Baths:
- 3.00
- MLS#:
- 246595
- Subdivision:
- Beau Claire
ADDITIONAL INFORMATION
- Type:
- Townhouse
- Sq.Ft.:
- 1,636
- Status:
- Active
- Beds:
- 3
- Lot size:
- 0.15 Acres
- Baths:
- 3.00
- MLS#:
- 246594
- Subdivision:
- Beau Claire
ADDITIONAL INFORMATION
- Type:
- Townhouse
- Sq.Ft.:
- 1,636
- Status:
- Active
- Beds:
- 3
- Lot size:
- 0.15 Acres
- Baths:
- 3.00
- MLS#:
- 246593
- Subdivision:
- Beau Claire
ADDITIONAL INFORMATION
- Type:
- Townhouse
- Sq.Ft.:
- 1,636
- Status:
- Active
- Beds:
- 3
- Lot size:
- 0.15 Acres
- Baths:
- 3.00
- MLS#:
- 246592
- Subdivision:
- Beau Claire
ADDITIONAL INFORMATION
- Type:
- Townhouse
- Sq.Ft.:
- 1,636
- Status:
- Active
- Beds:
- 3
- Lot size:
- 0.05 Acres
- Year built:
- 2024
- Baths:
- 3.00
- MLS#:
- 10404754
- Subdivision:
- Beau Claire
ADDITIONAL INFORMATION
If you are looking for a community feel with the pride of ownership, then The Chateaux @ Beau Claire Townhouses are for you! Luxurious details throughout with the Modern, bright and open 2-Story, 2.5 Bath Townhome. Features include covered front and back porch, Large Eat-in Kitchen island with granite countertops throughout house, Shaker cabinetry, Subway tile backsplash, Walk-in Pantry, separate dining room or office flex space, Luxury plank flooring, Stainless Steel Appliances, Sleek designer selected sophisticated lighting and plumbing fixtures, Energy efficient windows, architectural shingles, elegant bull-nosed corners, Large bedrooms, dual vanities in baths, Soaking tub in Master with convenient upstairs laundry room near bedrooms. Each townhouse has its own private attached garage. Community to include walking trails with exercise stations, dog park, pavilion area with Fire pit and grills and access to the future community center. Beau Claire is convenient to the interstate, shopping, entertainment and restaurants yet tucked away from the hustle and bustle! Builder is a licensed Realtor in Georgia.
- Type:
- Townhouse
- Sq.Ft.:
- 1,636
- Status:
- Active
- Beds:
- 3
- Lot size:
- 0.05 Acres
- Year built:
- 2024
- Baths:
- 3.00
- MLS#:
- 10404753
- Subdivision:
- Beau Claire
ADDITIONAL INFORMATION
If you are looking for a community feel with the pride of ownership, then The Chateaux @ Beau Claire Townhouses are for you! Luxurious details throughout with the Modern, bright and open 2-Story, 2.5 Bath Townhome. Features include covered front and back porch, Large Eat-in Kitchen island with granite countertops throughout house, Shaker cabinetry, Subway tile backsplash, Walk-in Pantry, separate dining room or office flex space, Luxury plank flooring, Stainless Steel Appliances, Sleek designer selected sophisticated lighting and plumbing fixtures, Energy efficient windows, architectural shingles, elegant bull-nosed corners, Large bedrooms, dual vanities in baths, Soaking tub in Master with convenient upstairs laundry room near bedrooms. Each townhouse has its own private attached garage. Community to include walking trails with exercise stations, dog park, pavilion area with Fire pit and grills and access to the future community center. Beau Claire is convenient to the interstate, shopping, entertainment and restaurants yet tucked away from the hustle and bustle! Builder is a licensed Realtor in Georgia.
- Type:
- Townhouse
- Sq.Ft.:
- 1,636
- Status:
- Active
- Beds:
- 3
- Lot size:
- 0.05 Acres
- Year built:
- 2024
- Baths:
- 3.00
- MLS#:
- 10404750
- Subdivision:
- Beau Claire
ADDITIONAL INFORMATION
If you are looking for a community feel with the pride of ownership, then The Chateaux @ Beau Claire Townhouses are for you! Luxurious details throughout with the Modern, bright and open 2-Story, 2.5 Bath Townhome. Features include covered front and back porch, Large Eat-in Kitchen island with granite countertops throughout house, Shaker cabinetry, Subway tile backsplash, Walk-in Pantry, separate dining room or office flex space, Luxury plank flooring, Stainless Steel Appliances, Sleek designer selected sophisticated lighting and plumbing fixtures, Energy efficient windows, architectural shingles, elegant bull-nosed corners, Large bedrooms, dual vanities in baths, Soaking tub in Master with convenient upstairs laundry room near bedrooms. Each townhouse has its own private attached garage. Community to include walking trails with exercise stations, dog park, pavilion area with Fire pit and grills and access to the future community center. Beau Claire is convenient to the interstate, shopping, entertainment and restaurants yet tucked away from the hustle and bustle! Builder is a licensed Realtor in Georgia.
- Type:
- Townhouse
- Sq.Ft.:
- 1,636
- Status:
- Active
- Beds:
- 3
- Lot size:
- 0.05 Acres
- Year built:
- 2024
- Baths:
- 3.00
- MLS#:
- 10404772
- Subdivision:
- Beau Claire
ADDITIONAL INFORMATION
If you are looking for a community feel with the pride of ownership, then The Chateaux @ Beau Claire Townhouses are for you! Luxurious details throughout with the Modern, bright and open 2-Story, 2.5 Bath Townhome. Features include covered front and back porch, Large Eat-in Kitchen island with granite countertops throughout house, Shaker cabinetry, Subway tile backsplash, Walk-in Pantry, separate dining room or office flex space, Luxury plank flooring, Stainless Steel Appliances, Sleek designer selected sophisticated lighting and plumbing fixtures, Energy efficient windows, architectural shingles, elegant bull-nosed corners, Large bedrooms, dual vanities in baths, Soaking tub in Master with convenient upstairs laundry room near bedrooms. Each townhouse has its own private attached garage. Community to include walking trails with exercise stations, dog park, pavilion area with Fire pit and grills and access to the future community center. Beau Claire is convenient to the interstate, shopping, entertainment and restaurants yet tucked away from the hustle and bustle! Builder is a licensed Realtor in Georgia.
- Type:
- Townhouse
- Sq.Ft.:
- 1,636
- Status:
- Active
- Beds:
- 3
- Lot size:
- 0.05 Acres
- Year built:
- 2024
- Baths:
- 3.00
- MLS#:
- 10404768
- Subdivision:
- Beau Claire
ADDITIONAL INFORMATION
If you are looking for a community feel with the pride of ownership, then The Chateaux @ Beau Claire Townhouses are for you! Luxurious details throughout with the Modern, bright and open 2-Story, 2.5 Bath Townhome. Features include covered front and back porch, Large Eat-in Kitchen island with granite countertops throughout house, Shaker cabinetry, Subway tile backsplash, Walk-in Pantry, separate dining room or office flex space, Luxury plank flooring, Stainless Steel Appliances, Sleek designer selected sophisticated lighting and plumbing fixtures, Energy efficient windows, architectural shingles, elegant bull-nosed corners, Large bedrooms, dual vanities in baths, Soaking tub in Master with convenient upstairs laundry room near bedrooms. Each townhouse has its own private attached garage. Community to include walking trails with exercise stations, dog park, pavilion area with Fire pit and grills and access to the future community center. Beau Claire is convenient to the interstate, shopping, entertainment and restaurants yet tucked away from the hustle and bustle! Builder is a licensed Realtor in Georgia.
- Type:
- Townhouse
- Sq.Ft.:
- 1,636
- Status:
- Active
- Beds:
- 3
- Lot size:
- 0.05 Acres
- Year built:
- 2024
- Baths:
- 3.00
- MLS#:
- 10404755
- Subdivision:
- Beau Claire
ADDITIONAL INFORMATION
If you are looking for a community feel with the pride of ownership, then The Chateaux @ Beau Claire Townhouses are for you! Luxurious details throughout with the Modern, bright and open 2-Story, 2.5 Bath Townhome. Features include covered front and back porch, Large Eat-in Kitchen island with granite countertops throughout house, Shaker cabinetry, Subway tile backsplash, Walk-in Pantry, separate dining room or office flex space, Luxury plank flooring, Stainless Steel Appliances, Sleek designer selected sophisticated lighting and plumbing fixtures, Energy efficient windows, architectural shingles, elegant bull-nosed corners, Large bedrooms, dual vanities in baths, Soaking tub in Master with convenient upstairs laundry room near bedrooms. Each townhouse has its own private attached garage. Community to include walking trails with exercise stations, dog park, pavilion area with Fire pit and grills and access to the future community center. Beau Claire is convenient to the interstate, shopping, entertainment and restaurants yet tucked away from the hustle and bustle! Builder is a licensed Realtor in Georgia.
$300,000
206 N Haven Byron, GA 31008
- Type:
- Single Family-Detached
- Sq.Ft.:
- 2,804
- Status:
- Active
- Beds:
- 4
- Lot size:
- 0.14 Acres
- Year built:
- 1913
- Baths:
- 3.00
- MLS#:
- 246588
- Subdivision:
- New Haven
ADDITIONAL INFORMATION
$1,010,000
0 Dunbar Road Byron, GA 31008
- Type:
- Land
- Sq.Ft.:
- n/a
- Status:
- Active
- Beds:
- n/a
- Lot size:
- 36.42 Acres
- Baths:
- MLS#:
- 321470
ADDITIONAL INFORMATION
The land consists of 1 parcel totaling 36.42 acres. There is egress and ingress via Dunbar Rd. The property is currently being leased for farming. The property is level, not located in a flood zone. All utilities available at road. Zoned I-L. This property is located in Peach County which has been announced as the states 2nd Mega Site by Governor Kemp. The property is located in an area of huge growth located 0.4 miles from Interstate 75. Listing Agent is one of the owners of the LLC listing this property.
- Type:
- General Commercial
- Sq.Ft.:
- 1,560
- Status:
- Active
- Beds:
- n/a
- Lot size:
- 2 Acres
- Baths:
- MLS#:
- 246579
ADDITIONAL INFORMATION
$575,000
105 Industrial Way Byron, GA 31008
- Type:
- Industrial
- Sq.Ft.:
- 7,200
- Status:
- Active
- Beds:
- n/a
- Lot size:
- 1.01 Acres
- Year built:
- 2009
- Baths:
- MLS#:
- 10400571
ADDITIONAL INFORMATION
7,200 sq ft warehouse building with ample office space.It contains approximately 3,580 square feet of office space, which includes second-floor space (approximately 1,200 square feet) is primarily used for storage space, with the main level containing several offices, restrooms and a small reception area. 3 phase electrical for machine work & light manufacturing. The warehouse space contains 22' eave heights per appraisal, finished concrete flooring, and two (2) 14' X 14' drive thru truck doors.
$400,000
942 Amelia Drive Byron, GA 31008
- Type:
- Single Family-Detached
- Sq.Ft.:
- 3,100
- Status:
- Active
- Beds:
- 5
- Baths:
- 3.00
- MLS#:
- 246488
- Subdivision:
- AMELIA PLACE
ADDITIONAL INFORMATION
$440,000
113 Savannah Court Byron, GA 31008
- Type:
- Single Family-Detached
- Sq.Ft.:
- 3,923
- Status:
- Active
- Beds:
- 4
- Lot size:
- 0.44 Acres
- Year built:
- 1913
- Baths:
- 4.00
- MLS#:
- 246435
- Subdivision:
- CUMBERLAND SHORES
ADDITIONAL INFORMATION
- Type:
- Single Family
- Sq.Ft.:
- 1,610
- Status:
- Active
- Beds:
- 4
- Lot size:
- 0.31 Acres
- Year built:
- 2024
- Baths:
- 3.00
- MLS#:
- 10399957
- Subdivision:
- Maple Heights
ADDITIONAL INFORMATION
100 % Financing on this Brand new home situated in a peaceful cul-de-sac, offering a host of modern amenities and ample space for both relaxation and entertainment. The split bedroom floorplan places 3 bedrooms on one side and 2 on the other side.
$308,000
101 Dungeness Drive Byron, GA 31008
- Type:
- Single Family
- Sq.Ft.:
- 2,864
- Status:
- Active
- Beds:
- 4
- Lot size:
- 0.51 Acres
- Year built:
- 2006
- Baths:
- 3.00
- MLS#:
- 10395260
- Subdivision:
- Cumberland Shores
ADDITIONAL INFORMATION
This lovely home features 4 bedrooms and 2.5 bathrooms and is situated on a corner lot. The kitchen features a charming breakfast area for casual dining, while the formal dining room sets the stage for unforgettable gatherings. Step outside to the covered patio and enjoy the tranquility of the spacious yard. Then cap off your day in the expansive primary bedroom, a true retreat for unwinding.
$259,900
317 Manchester Lane Byron, GA 31008
- Type:
- Single Family-Detached
- Sq.Ft.:
- 1,611
- Status:
- Active
- Beds:
- 3
- Year built:
- 1916
- Baths:
- 2.00
- MLS#:
- 246125
- Subdivision:
- PRESTON
ADDITIONAL INFORMATION

The data relating to real estate for sale on this web site comes in part from the Internet Data Exchange (IDX) program of the Mid GA MLS. Real estate listings held by brokerage firms other than Xome are marked with the listing broker's name and detailed information about such listings includes the name of the listing broker. IDX information is provided exclusively for consumers' personal, non-commercial use, and may not be used for any purpose other than to identify prospective properties consumers may be interested in purchasing. Any use of search facilities of data on this site, other than by a consumer looking to buy, sell or lease real estate is prohibited. Data is deemed reliable but is not guaranteed accurate by the MID GA MLS. The broker providing this data believes them to be correct, but advises interested parties to confirm them before relying on them in a purchase or lease decision. Copyright 2025 Mid GA MLS. All rights reserved.

The data relating to real estate for sale on this web site comes in part from the Broker Reciprocity Program of Georgia MLS. Real estate listings held by brokerage firms other than this broker are marked with the Broker Reciprocity logo and detailed information about them includes the name of the listing brokers. The broker providing this data believes it to be correct but advises interested parties to confirm them before relying on them in a purchase decision. Copyright 2025 Georgia MLS. All rights reserved.
Byron Real Estate
The median home value in Byron, GA is $245,400. This is higher than the county median home value of $186,600. The national median home value is $338,100. The average price of homes sold in Byron, GA is $245,400. Approximately 68.47% of Byron homes are owned, compared to 26.99% rented, while 4.54% are vacant. Byron real estate listings include condos, townhomes, and single family homes for sale. Commercial properties are also available. If you see a property you’re interested in, contact a Byron real estate agent to arrange a tour today!
Byron, Georgia has a population of 5,554. Byron is more family-centric than the surrounding county with 28.91% of the households containing married families with children. The county average for households married with children is 23.79%.
The median household income in Byron, Georgia is $53,750. The median household income for the surrounding county is $53,215 compared to the national median of $69,021. The median age of people living in Byron is 38.1 years.
Byron Weather
The average high temperature in July is 91.9 degrees, with an average low temperature in January of 34.2 degrees. The average rainfall is approximately 46.2 inches per year, with 0.3 inches of snow per year.


