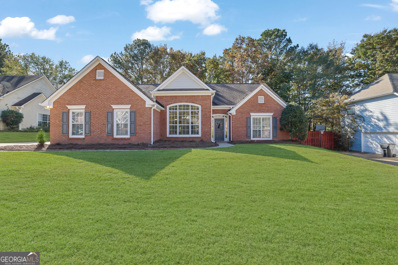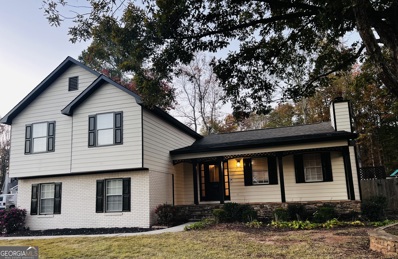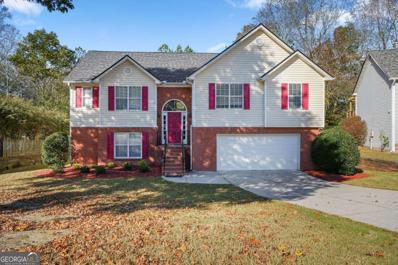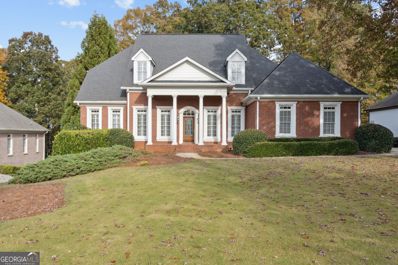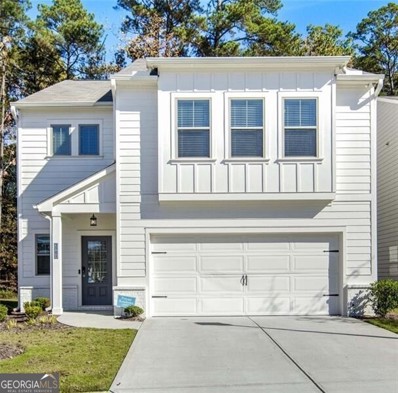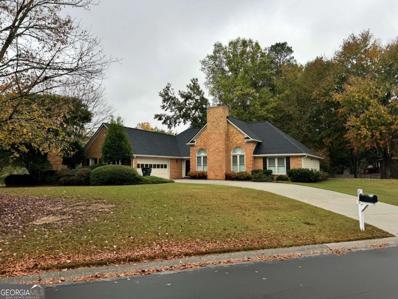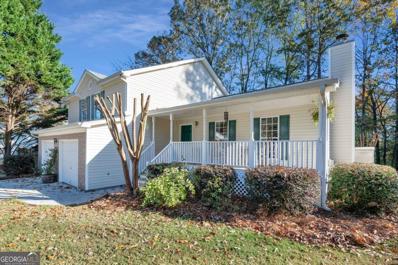Buford GA Homes for Rent
$1,250,000
3616 Bogan Springs Drive Buford, GA 30519
- Type:
- Single Family
- Sq.Ft.:
- n/a
- Status:
- Active
- Beds:
- 6
- Lot size:
- 1.17 Acres
- Year built:
- 2007
- Baths:
- 6.00
- MLS#:
- 10417844
- Subdivision:
- Bogan Springs
ADDITIONAL INFORMATION
Brand new roof November 2024. BUFORD CITY SCHOOLS!!! The BEST of both worlds, Buford City Schools & Hall County taxes on a 1.17-acre wooded lot in the incredible sought after Estates of Bogan Springs. This four-sided brick home has it all! Not one but two primary suites. The main floor primary suite, with access to the oversized back deck, is complete with a sitting area, custom built in closet, dual vanity sinks, separate shower and large jetted bathtub. The main floor also boasts an additional guest bedroom/bathroom. The formal dining room can easily seat 12 and the well-appointed family room, with a wall of windows, has coffered ceilings, built ins and a wood burning stone fireplace. The kitchen is a chefs delight with beautiful custom cabinetry with all new hardware, new quartz countertops, new oversized island with tons of storage and a farmhouse sink, new dishwasher, gas stove top with pot filler, double wall ovens, a butler pantry/coffee bar, and a HUGE walk-in pantry. This home is an entertainers delight with hardwood floors throughout the main level and all upstairs bedrooms. All bathrooms have tile floors and granite countertops. The second floor has 3 perfectly sized bedrooms and 2 bathrooms (1 is a Jack & Jill) and a computer/homework station with built ins. The terrace level is a home within a home which includes the second primary suite with sitting area, tiled bathroom and the second laundry room. This is a perfect in-law or multi-generational suite. The terrace level also comes with an additional bathroom, full eat-in kitchen, billiard room, 6 seat theatre room, exercise room, bonus room, tool room. and storage galore. You can honestly say there isnCOt one wasted square foot! The home also has a beautiful stone fire pit, screened in porch, 2 driveways for ample parking, complete sprinkler system, security system, exterior security lights, beautiful landscape lighting and fenced in back yard. Buyer to verify all information for accuracy.
- Type:
- Single Family
- Sq.Ft.:
- 1,626
- Status:
- Active
- Beds:
- 3
- Lot size:
- 0.45 Acres
- Year built:
- 1986
- Baths:
- 2.00
- MLS#:
- 10417258
- Subdivision:
- Ivy Crest
ADDITIONAL INFORMATION
Welcome to this beautifully maintained single-story home in the desirable Ivy Crest community. This stunning 3-bedroom, 2-bathroom, 1,626-square-foot residence boasts an inviting facade, featuring beige siding accented by crisp white trim. The front yard is meticulously landscaped with lush green grass, mature trees, and neatly trimmed bushes, creating a peaceful and welcoming setting that offers a sense of tranquility from the moment you arrive. Step inside to discover an elegant yet comfortable living room that serves as the heart of the home. The high ceiling, adorned with a ceiling fan and skylights, fills the space with natural light, adding an airy, open feel. The room features a mix of carpeted and tiled flooring, adding both texture and versatility to the space. A beautiful white fireplace on the far wall, flanked by two windows with blinds, enhances the room's feel. With its clean white walls, the living room provides a bright, fresh backdrop ideal for relaxation and social gatherings alike. The kitchen is a chef's dream, thoughtfully designed to be both stylish and functional. It features sleek white cabinetry, countertops, and stainless steel appliances, including a microwave, oven, and dishwasher. With ample counter space and plenty of storage, this kitchen caters to all your culinary needs. Brown flooring complements the clean, modern look, while multiple light fixtures, including a fluorescent ceiling light and wall-mounted lights, keep the space well-lit throughout the day. A large window with blinds allows natural light to flood in, creating an inviting workspace. Adjacent to the kitchen, the dining room is a perfect blend of sophistication and warmth. The room's floor, tray ceiling, and a hanging light fixture with five bulbs add elegance. The large window with blinds lets in plenty of natural light, contributing to an airy, open feel. Painted in a clean white, the dining area serves as a bright and comfortable space, ideal for family meals and gatherings. Its close proximity to the kitchen adds functionality, making it a convenient spot for hosting memorable dinners and casual family meals. The primary bedroom is a peaceful retreat designed for relaxation. The room is painted in a soothing light gray, with plush carpeting underfoot adding a feel. The elegant tray ceiling, complete with crown molding and a ceiling fan, adds architectural interest, while large windows flood the room with natural light and offer a serene view of the outdoors. The layout ensures both privacy and easy access to other parts of the home through two well-placed doorways. The spacious primary bathroom includes a walk-in closet, adding to the functionality and luxury of the space. The additional bedrooms are also spacious, each equipped with its own closet space, making them ideal for family members or guests. These rooms are designed with comfort in mind, providing ample storage. Situated in the tranquil Ivy Crest community, this home combines suburban comfort with convenient access to local amenities. Whether you're enjoying a quiet evening by the fireplace or hosting gatherings in the well-appointed dining room, this residence offers a beautiful blend of style and functionality, ready to welcome you home. Schedule a private tour today to explore all this stunning property has to offer!
- Type:
- Single Family
- Sq.Ft.:
- 2,648
- Status:
- Active
- Beds:
- 5
- Lot size:
- 0.12 Acres
- Year built:
- 2006
- Baths:
- 3.00
- MLS#:
- 10417212
- Subdivision:
- Sandy Creek
ADDITIONAL INFORMATION
Welcome to Sandy Creek in the Seckinger High School district. This charming five-bedroom, three-bath home is waiting for you! As you enter the home, you are greeted by an open floor plan, foyer, flex space that could be utilized as an office, formal dining, and an Eat-in kitchen with NEW stainless steel appliances overlooking a Cozy family room with a fireplace. Bedroom & full bath on the main. Upstairs features spacious secondary bedrooms. Oversized Master Suite upstairs with trey ceilings, sitting area, double vanity, separate tub/shower & large walk in closet - Privacy fenced backyard w/ firepit. Quiet neighborhood. Walking distance to Bogan Park offering a gymnasium, dance studio, picnic pavillions, playgrounds, paved multi-purpose trails, indoor olympic pool, leisure pool, sand volleyball courts, baseball fields, basketball courts & mtg rms. Close to Lake Lanier, Coolray Field, Hamilton Mill Golf Club & Mall of Ga.
- Type:
- Single Family
- Sq.Ft.:
- 3,206
- Status:
- Active
- Beds:
- 4
- Lot size:
- 0.55 Acres
- Year built:
- 2024
- Baths:
- 4.00
- MLS#:
- 10417190
- Subdivision:
- None
ADDITIONAL INFORMATION
If City of Buford is what you desire-then we have a home for you. Introducing the Bryan plan. This home features 3,206 sq.ft. on the main levels and is on a unfinished basement. Located on a .553 lot, this home has a great yard for a pool (on sewer!). Living, dining/flex space, kitchen, 1/2 bath, breakfast room and primary suite all are located on the main level. Kitchen will be completed with stainless steel appliances, a walk in pantry, a butler pantry and the laundry w/utility room is just off the garage. Second level features 3 additional bedrooms, 1 jack/jill bath, 1 additional full bath and a loft/media area. A covered back porch with fireplace completes this home. All of this is within Buford City limits in the Buford City School district with Buford City utilities. Minutes from Lake Lanier, downtown Buford and about 5 miles from Mall of Georgia. Finish features are subject to change and additional features may be added at buildersCO discretion.
$549,900
1829 Rowland Pass Buford, GA 30518
- Type:
- Single Family
- Sq.Ft.:
- n/a
- Status:
- Active
- Beds:
- 2
- Lot size:
- 0.18 Acres
- Year built:
- 2023
- Baths:
- 2.00
- MLS#:
- 10416909
- Subdivision:
- Lakecrest
ADDITIONAL INFORMATION
Lovely newer RANCH home in highly coveted Lakecrest community. 55+ Adult community. UPGRADED hardwood floors, light fixtures, kitchen cabinets, appliances and more!! Spacious floorplan with all Hardwood floors throughout entire home. Open concept living area with a separate Formal Dining area and a Large Great Room with extended Sunroom for lots of natural light. 3rd Bedroom has been converted into an Office/Library. Bright & sunny eat-in Kitchen with Oversized Center Island, 42" white cabinets, Granite countertops, Tile backsplash, S/S appliances and pantry. Luxurious, vaulted Master Suite with ensuite to include Double vanities, separate Shower and Soaking Tub, and a Huge Walk-in closet. Large secondary/guest bedroom available. Level Driveway with 2 car garage. Low HOA dues - covers all lawn maintenance. Great location; conveniently located near shopping, restaurants, healthcare and more!! Don't pass this up!
- Type:
- Single Family
- Sq.Ft.:
- 3,561
- Status:
- Active
- Beds:
- 4
- Lot size:
- 0.55 Acres
- Year built:
- 2024
- Baths:
- 4.00
- MLS#:
- 10416908
- Subdivision:
- None
ADDITIONAL INFORMATION
If City of Buford is what you desire-then we have a home for you. Introducing the Brentwood II plan. This home features 3,561 sq.ft. on the main level and is on a unfinished basement which is approximately 2,369 sq.ft. Located on a .639 lot, this home has a great yard for a pool (on sewer!). Study, living, dining, kitchen, 1/2 bath, keeping room and primary suite all are located on the main level. Kitchen will be completed with stainless steel appliances, a walk in pantry, a butler pantry and the laundry w/utility room is just off the 3-car garage. Second level features 3 additional bedrooms, 2 full baths and a loft/media area. All of this is within Buford City limits in the Buford City School district with Buford City utilities. Minutes from Lake Lanier, downtown Buford and about 5 miles from Mall of Georgia. Finish features are subject to change and additional features may be added at builders discretion.
$315,000
2114 Millgate Lane Buford, GA 30519
- Type:
- Townhouse
- Sq.Ft.:
- 2,068
- Status:
- Active
- Beds:
- 2
- Lot size:
- 0.06 Acres
- Year built:
- 2002
- Baths:
- 3.00
- MLS#:
- 10416843
- Subdivision:
- Millgate Crossing
ADDITIONAL INFORMATION
Welcome to this stunning, move-in-ready townhome nestled in a highly sought-after Seckinger High School district! This property is perfect for both families and young professionals, offering a flexible roommate floor plan with spacious bedrooms with their own, private ensuite bathrooms for added privacy. You'll love the expansive, private backyard complete with a cozy fire pit, perfect for entertaining or enjoying quiet evenings outdoors. Inside, the semi-open-concept layout is warm and inviting, with modern finishes and ample natural light. The home also features an unfinished bonus space off the garage, plumbed and ready to be transformed into an additional bathroom with a flex room to suit your needs. Don't miss out on this incredible opportunity for comfort, convenience, and room to grow in one of the best areas around!
Open House:
Thursday, 1/2 2:00-4:00PM
- Type:
- Single Family
- Sq.Ft.:
- n/a
- Status:
- Active
- Beds:
- 4
- Lot size:
- 0.11 Acres
- Year built:
- 2019
- Baths:
- 3.00
- MLS#:
- 10414554
- Subdivision:
- Enclave At Morningside
ADDITIONAL INFORMATION
The Best School District and Economic Benefits Co Welcome to Buford City! Experience the perfect blend of top-rated schools and economic advantages in Buford City. Enjoy low water bills, reduced property taxes, and added savings with affordable HOA fees that include lawn maintenance. Buford Middle and Buford High School offer a dream educational system, providing your children with access to one of the best school systems in the area. This 5-year-old, four-sided brick home is meticulously maintained, radiating the charm and freshness of a new home. The property features spacious front and back porches, perfect for outdoor relaxation or entertaining. The spacious open-concept living room and kitchen on the main floor are designed to appeal to all ages, offering a bright and welcoming space for family gatherings and daily living. Inside, the main floor includes a flexible room that can be used as an office, library, or guest room. An elegant wood staircase leads to a cozy loft-style hallway upstairs, adding to the homeCOs inviting atmosphere. The bright and expansive master bedroom and two additional rooms upstairs offer an open and welcoming layout. Conveniently located near Duluth, Suwanee, Lake Lanier, and the Mall of Georgia, this home offers seamless access to shopping, dining, recreation, and major transportation routes. Live in one of the most desirable areas with outstanding schools, modern conveniences, and an unbeatable lifestyle.
- Type:
- Single Family
- Sq.Ft.:
- 3,050
- Status:
- Active
- Beds:
- 5
- Lot size:
- 0.2 Acres
- Year built:
- 2006
- Baths:
- 4.00
- MLS#:
- 7488782
- Subdivision:
- The Hamptons
ADDITIONAL INFORMATION
Located in the prestigious Buford area, this beautifully maintained home offers 5 bedrooms and 4 full baths. Freshly painted inside and out, the home features hardwood floors throughout and a newly updated kitchen floor. One bedroom and a full bath are conveniently located on the main level. The home boasts spacious, open living areas, perfect for family gatherings. Enjoy outdoor living with a large deck patio, creating a serene backyard oasis, beautifully landscaped and fully fenced. The community offers fantastic amenities, including a swimming pool, tennis courts, and a large playground ideal for soccer, football, or cricket. Also just 4 miles from the Mall of Georgia. Easy access to the new I-85 exit at Gravel Springs. The home is also within a top-rated school district.
- Type:
- Townhouse
- Sq.Ft.:
- 1,939
- Status:
- Active
- Beds:
- 3
- Lot size:
- 0.1 Acres
- Year built:
- 2012
- Baths:
- 3.00
- MLS#:
- 10416212
- Subdivision:
- Carlton At Hamilton Mill
ADDITIONAL INFORMATION
Stunning Townhome in Buford - A Must-See! Discover this exceptional townhome located in the sought-after SECKINGER district. The main level boasts an open concept floor plan with elegant hardwood floors throughout. The inviting family room features a cozy fireplace and built-in shelves, perfect for entertaining. The eat-in kitchen is a chef's dream with an island, granite countertops, custom subway tile backsplash, and stainless steel appliances. The upper level includes an expansive primary suite with a sitting room and a luxurious en-suite bathroom featuring a soaker tub. Two additionalbedrooms and a full bath complete this level. This home is just minutes away from shopping and dining options and offers easy access to I-85 and the Mall of Georgia. The HOA provides an array of amenities including a gated community, swimming pool, tennis courts, fitness center, clubhouse, playground, and comprehensive maintenance of the grounds, exterior, roof, gutters, water, and trash services. Don't miss the opportunity to make this stunning townhome your new home!
- Type:
- Townhouse
- Sq.Ft.:
- n/a
- Status:
- Active
- Beds:
- 3
- Lot size:
- 0.05 Acres
- Year built:
- 2013
- Baths:
- 3.00
- MLS#:
- 10418297
- Subdivision:
- Carlton At Hamilton Mill
ADDITIONAL INFORMATION
The open floor plan features a spacious kitchen with ample cabinetry, a large island, and natural light, perfect for entertaining. Upstairs, the generous primary suite includes a walk-in closet and a private bath with double vanities, while the secondary bedrooms provide plenty of space for family or guests. Additional highlights include a cozy outdoor patio and access to community amenities such as a swimming pool and tennis courts. This home is ideally located within the top-rated Gwinnett County School District, including Ivy Creek Elementary and Glenn C. Jones Middle School and Mill Creek High School. You'll also appreciate the convenience of nearby shopping, dining, and recreation, with quick access to I-85 and proximity to the Mall of Georgia and Bogan Park. See private remarks for instructions. Buyer's representative to verify details.
- Type:
- Townhouse
- Sq.Ft.:
- 2,277
- Status:
- Active
- Beds:
- 4
- Lot size:
- 0.06 Acres
- Year built:
- 2015
- Baths:
- 4.00
- MLS#:
- 10416079
- Subdivision:
- Townes Of Laurel Landing
ADDITIONAL INFORMATION
Welcome to the Townes of Laurel Landing! This spacious three-level townhome is in a prime, rapidly growing area near Buford Drive, surrounded by the shops and restaurants of the Gwinnett Exchange and Mall of Georgia. Finding this much square footage in such a sought-after community is rare. Step inside to the main level, where hardwood floors lead you through an elegant great room with a stunning stone fireplace and a cozy bay window. The bright, gourmet kitchen comes with sleek white cabinets, upgraded stainless steel appliances, a double oven, a granite island, and a walk-in pantry. The formal dining area is perfect for gatherings, and the deck, complete with custom umbrella shading, invites you to unwind outdoors. Upstairs, the master suite offers a generous walk-in closet and spa-like bathroom with a separate tub and shower. Two additional bedrooms with luxury vinyl plank flooring share the second full bathroom, and a conveniently placed washer and dryer in the hallway add ease to daily living. The first level includes a versatile bedroom and full bath with private access to the fenced backyard, perfect for relaxation or entertaining. New garage door! Enjoy maintenance-free living with HOA-managed landscaping and common area upkeep. Neighborhood perks include a refreshing pool, scenic common areas, and a newly built green space. With easy access to I-85, the Mall of Georgia, Coolray Field, and upcoming retail and hospital developments, this home offers both comfort and convenience. DonCOt miss your chance to own this beautiful townhome in a vibrant, thriving community. Schedule your private tour today!
$440,000
3180 Goldmist Drive Buford, GA 30519
- Type:
- Single Family
- Sq.Ft.:
- n/a
- Status:
- Active
- Beds:
- 3
- Lot size:
- 2,161 Acres
- Year built:
- 1998
- Baths:
- 2.00
- MLS#:
- 10415613
- Subdivision:
- Hamilton Fields/Golden Crk
ADDITIONAL INFORMATION
Don't miss this beautifully maintained home in the highly sought-after neighborhood of Buford! Featuring a spacious open floor plan, a recently upgraded kitchen, and a stunning backyard perfect for entertaining, this property offers a rare blend of comfort and convenience. Located within the top-rated Buford City School District and just minutes from shopping, dining, and major highways.
$429,000
3308 Ivy Mill Court Buford, GA 30519
- Type:
- Single Family
- Sq.Ft.:
- 1,923
- Status:
- Active
- Beds:
- 4
- Lot size:
- 0.45 Acres
- Year built:
- 1992
- Baths:
- 3.00
- MLS#:
- 10415478
- Subdivision:
- BRIARGLEN AT IVY CREEK
ADDITIONAL INFORMATION
Beautiful 4 bedrooms, 3 full bath split level, Whole house freshly painted, Recently renovated kitchen w/ granite island. Corner lot w/ new fence. Seckinger the best high school in Gwinnett County. Located in heart of Hamilton Mill, Close to i-85
$1,495,000
743 Church Street Buford, GA 30518
- Type:
- Other
- Sq.Ft.:
- 4,800
- Status:
- Active
- Beds:
- n/a
- Lot size:
- 0.31 Acres
- Year built:
- 2003
- Baths:
- MLS#:
- 10415065
ADDITIONAL INFORMATION
Here is a RARE opportunity to own Commercial Real Estate in Downtown Buford! This 5,400 sq ft building is less than a minute from Buford HWY and slightly over a 1-mile radius of 985. Situated near downtown amenities and major highways. Features 12 offices (4 of which are executive), 2 conference rooms, restrooms on both floors, multiple storage rooms, kitchen and Break room! Building is equipped with unique upgrades such as: Upgraded Electrical System to 800 Amp service, MANY additional HVAC systems to support server rooms (5-ton units and 2-ton Mitsubishi mini splits), Extensive overhead ladder system for electrical in server rooms, 100KW Backup Power Generator (Generac) Natural Gas Fed, 2 Separate Server Rooms: 1 with separate exterior entrance with keycode. Fenced in rear yard. Extensive Interior and Exterior camera system with 24x7 recording. Alarm system with several different zones and multiple keypads for tenants. Listing Agent must be present for all showings! Alarm is on at all times
- Type:
- Townhouse
- Sq.Ft.:
- 2,434
- Status:
- Active
- Beds:
- 4
- Lot size:
- 0.07 Acres
- Year built:
- 2016
- Baths:
- 4.00
- MLS#:
- 10413573
- Subdivision:
- Laurel Landing
ADDITIONAL INFORMATION
Welcome to 1142 Laurel Valley Ct, Buford, GA-a stunning, well-maintained, immaculate end unit townhome nestled in a quiet, desirable community! This charming 4-bedroom, 3.5-bath property offers open-concept living with modern touches throughout. Step inside to find a spacious living room filled with natural light provided by additional windows on the side of the unit, and a seamless flow from the kitchen, dining and living area. The kitchen boasts stainless steel appliances, ample cabinetry, granite countertops and a large matching island perfect for entertaining and comfortable living. Upstairs, unwind in the large primary suite with a walk-in closet and en-suite bathroom, complete with a double vanity, soaking tub, and separate shower. Two additional bedrooms provide versatility for guests, a home office, or personal hobbies. Downstairs offers a separate bedroom and full bath for guests. Enjoy outdoor living on two stacked spacious decks or explore the beautifully maintained community grounds, including a pool and green spaces. This unit is centrally positioned at the highest point in the neighborhood. Located minutes from shopping, dining, and entertainment at the Mall of Georgia, with easy access to major highways for commuters. Don't miss out on this turnkey townhome in Buford! Schedule a showing today! As a side note, the owner has taken great pride in keeping this home immaculate. Please remove your shoes at the front door before commencing your tour.
- Type:
- Mobile Home
- Sq.Ft.:
- 1,568
- Status:
- Active
- Beds:
- 4
- Year built:
- 2017
- Baths:
- 2.00
- MLS#:
- 10414901
- Subdivision:
- Countryside Village Of Lake Lanier
ADDITIONAL INFORMATION
Welcome to this charming 4-bedroom, 2-bath home nestled in a friendly and scenic neighborhood in Buford, GA! This inviting property offers a spacious and open floor plan, perfect for family living and entertaining. Surrounded by beautiful, mature trees, you'll enjoy a peaceful and private atmosphere. Located in a highly sought-after school district, this gated community also features fantastic amenities, including a swim/tennis facility , clubhouse, dog park, playground and convenient RV storage. Plus, you're just minutes away from the stunning shores of Lake Lanier, making it an ideal spot for outdoor enthusiasts. Don't miss this incredible opportunity to own a home in one of Buford's most desirable areas! This Sale is for the Mobile Home only, *Lot Rent Applies. Approx. $760 a month and your contract would be contingent upon approval of a Credit and Background check by Sun Communities f
- Type:
- Single Family
- Sq.Ft.:
- n/a
- Status:
- Active
- Beds:
- 5
- Lot size:
- 0.29 Acres
- Year built:
- 2001
- Baths:
- 3.00
- MLS#:
- 10414788
- Subdivision:
- Duncan Park
ADDITIONAL INFORMATION
Your just RENOVATED dream home awaits! Wonderful newly renovated property in the Mill Creek school district. Cathedral ceilings add height to the living room, and owner's suite. Kitchen with new countertops, painting and so much more. WeCOve updated the primary bathroom as well. You will find a lot of space to entertain, 5 bedrooms and 3 bathrooms, with 2 large living room/family rooms. Upstairs thereCOs a large dining room and an eat-in kitchen with a bay window looking out over the large level backyard. The primary bedroom is not only a great size, but it also has a sitting room that is large enough for use as an in-home office.
- Type:
- Single Family
- Sq.Ft.:
- 1,752
- Status:
- Active
- Beds:
- 3
- Lot size:
- 0.6 Acres
- Year built:
- 1997
- Baths:
- 2.00
- MLS#:
- 10414628
- Subdivision:
- Hamilton Mill Park
ADDITIONAL INFORMATION
Fantastic location! This great home has a split bedroom plan with the master on main. Additional bonus room over garage could be an additional bedroom. Large, flat, fenced backyard is perfect for kids or pets. New flooring. New tile in bathrooms. New shower in master bath. New appliances. Don't miss out on this one!
- Type:
- Townhouse
- Sq.Ft.:
- n/a
- Status:
- Active
- Beds:
- 3
- Lot size:
- 0.04 Acres
- Year built:
- 2017
- Baths:
- 4.00
- MLS#:
- 10418655
- Subdivision:
- Chatham Village
ADDITIONAL INFORMATION
This stunning 3-story townhome features 3 bedrooms, 3.5 baths, and an ideal layout for comfortable living. Two spacious master suites upstairs each include ensuite bathrooms, while a third bedroom suite with its own private bathroom is located on the finished terrace levelCoperfect for guests or additional privacy. The open living room is bathed in natural sunlight, and French doors from the Great Room open to a charming balcony, perfect for enjoying your morning coffee or relaxing in the evening. The kitchen features gorgeous granite countertops, white cabinets and comes fully equipped with a refrigerator. The washer and dryer are also included, making this home move-in ready. Unique features include two water heaters, a spacious 2-car garage, and the security of a gated community. Residents can enjoy the community swimming pool, perfect for relaxing or staying active. Conveniently located just minutes from the Mall of Georgia and close to major interstates, this home offers unparalleled access to shopping, dining, entertainment, and commuting. DonCOt miss this opportunity to own a thoughtfully designed home in a prime location!
- Type:
- Single Family
- Sq.Ft.:
- 1,900
- Status:
- Active
- Beds:
- 3
- Lot size:
- 0.27 Acres
- Year built:
- 1998
- Baths:
- 3.00
- MLS#:
- 7486726
- Subdivision:
- Lenox Park
ADDITIONAL INFORMATION
Welcome to 5875 Lenox Park Place! Completely renovated and ready to be your new favorite place to be! New windows, New cabinets, Fresh Interior Paint, New Lighting, New Hardware and New Wideplank, Pet-proof Flooring Throughout! NO CARPET! This delightful home is part of the desirable Lenox Park community, known for its serene environment and family-friendly atmosphere all zoned for top rated schools! As you step inside, you'll be greeted by a spacious and inviting living area, perfect for entertaining guests or enjoying cozy night with the ease of a gas fireplace! The kitchen is a chef's dream, featuring modern appliances, ample counter space, and a breakfast nook that overlooks the beautifully landscaped backyard. The master suite is a true retreat, offering a private oasis with a luxurious en-suite bathroom, sitting area and plenty of closet space. Additional bedrooms are generously sized, providing comfort and privacy for everyone in the family. Outside, the private backyard is a haven for relaxation and play, with a patio area ideal for barbecues and outdoor gatherings. The community itself offers a range of amenities, including a swimming pool, tennis courts, and walking trails, ensuring there's always something to do. Hop on the new Greenway at the Whitehead Road access right outside of the neighborhood! Conveniently located near shopping, dining, and entertainment options, such as the Sugar Hill E Center and the Bowl at Sugar Hill, this home offers the perfect blend of tranquility and accessibility. A true chance to have it all! Don't miss the opportunity to make this beautiful property your new home!
- Type:
- Single Family
- Sq.Ft.:
- 4,268
- Status:
- Active
- Beds:
- 4
- Lot size:
- 0.74 Acres
- Year built:
- 2000
- Baths:
- 5.00
- MLS#:
- 10413737
- Subdivision:
- Heritage North
ADDITIONAL INFORMATION
Exceptional 4-Sided Brick Estate Home in Prestigious Buford City! Discover a rare opportunity to own a stunning estate home in one of Buford CityCOs most sought-after locations. This timeless 4-sided brick home sits on a level, .74-acre lot with unmatched elegance and functionality. Step onto the charming brick front porch and into the grand entrance foyer adorned with custom trim and gleaming hardwood floors. The formal living room and oversized dining room feature tray ceilings, chair rail details, and rich hardwoods, perfect for hosting guests. The soaring great room is a true showstopper with its 20' vaulted beamed ceiling, floor-to-ceiling stone fireplace, custom built-ins, and a wall of windows flooding the space with natural light. Above, a balcony adds an extra touch of grandeur. The main-level master suite is a retreat of its own, showcasing a tray ceiling, a wall of windows with serene backyard views, and a lavish en-suite bath with a jetted corner tub, dual vanities, a walk-in shower, and a custom-built closet designed for luxury and organization. The kitchen is bright and airy with abundant cabinetry, a vaulted breakfast area surrounded by windows, and hardwood floors throughout. Upstairs, find two oversized bedrooms, each with massive walk-in closets, two full bathrooms, and a large walk-in storage room for added convenience. The fully finished daylight terrace level is perfect for entertaining or multi-generational living, featuring a second full kitchen with an island and breakfast area, a spacious family room with a brick fireplace, a recreation room, an additional bedroom with a full bath, a walk-out patio, and ample storage. You can walk to Buford High School and even View the NEW Stadium from the driveway! Don't miss this one!
$500,000
3701 Salvia Drive Buford, GA 30519
- Type:
- Single Family
- Sq.Ft.:
- 2,345
- Status:
- Active
- Beds:
- 4
- Lot size:
- 0.14 Acres
- Year built:
- 2021
- Baths:
- 3.00
- MLS#:
- 10413189
- Subdivision:
- Edenbrook
ADDITIONAL INFORMATION
FANTASTIC Opportunity & FANTASTIC location. Looking for new? This gem is located in the desirable community of Edenbrook & only 4 years young. OPEN floor plan, exquisite kitchen island, beautiful flooring, tilework & fixtures, masterfully designed bedroom space, stainless steel appliances, stone counter tops, covered back patio and so much more. This home features 4 large bedrooms on the upper level with a walk thru master closet to laundry room. Backyard space is level, private and just waiting for your flower garden to be planted. Generous storage space, loads of windows and well executed space! Conveniently located near Seckinger HS Cluster schools, Mall of GA, Hamilton Mill Village Shopping Center and Bogan Park, with easy access to both I-85 & 985. The best part? The HOA dues include Lawn Care, walking trail and dog park amenity. Come take a look. It won't disappoint.
- Type:
- Single Family
- Sq.Ft.:
- n/a
- Status:
- Active
- Beds:
- 3
- Lot size:
- 0.46 Acres
- Year built:
- 1993
- Baths:
- 2.00
- MLS#:
- 10415606
- Subdivision:
- Wynfield
ADDITIONAL INFORMATION
Beautiful Ranch home on large corner lot. Home features a spacious open floor plan with large renovated custom kitchen, master on main, large open loft and so much more. This well maintained home is ready for its next owner. You will have easy access to shopping at the Mall of Georgia, travel is convenient with i85 just a few minute drive, and tons of local restaurants. Hurry! This one will not last long.
$400,000
5805 April Drive Buford, GA 30518
- Type:
- Single Family
- Sq.Ft.:
- 2,029
- Status:
- Active
- Beds:
- 4
- Lot size:
- 0.28 Acres
- Year built:
- 2001
- Baths:
- 3.00
- MLS#:
- 10414034
- Subdivision:
- Richland Crossing
ADDITIONAL INFORMATION
Welcome to 5805 April Drive, a beautifully maintained 4-bedroom, 3-bath single-family home nestled in a peaceful cul-de-sac in the desirable community of Sugar Hill, GA. With 2,029 sqft of comfortable living space, this home offers a perfect blend of convenience, privacy, and charm. Step inside to find a welcoming open floor plan, designed with spaciousness and function in mind. The well-appointed kitchen flows seamlessly into a cozy living area, ideal for family gatherings or entertaining. Enjoy the serenity of a private backyard, perfect for outdoor dining, gardening, or just unwinding after a long day. Sugar Hill is known for its thriving community, green spaces, and easy access to amenities. With a short drive to local attractions and a friendly neighborhood feel, this property is more than a homeCoit's a lifestyle. DonCOt miss the chance to make this lovely home your own. Schedule a showing today and experience all that 5805 April Dr and Sugar Hill have to offer!

The data relating to real estate for sale on this web site comes in part from the Broker Reciprocity Program of Georgia MLS. Real estate listings held by brokerage firms other than this broker are marked with the Broker Reciprocity logo and detailed information about them includes the name of the listing brokers. The broker providing this data believes it to be correct but advises interested parties to confirm them before relying on them in a purchase decision. Copyright 2025 Georgia MLS. All rights reserved.
Price and Tax History when not sourced from FMLS are provided by public records. Mortgage Rates provided by Greenlight Mortgage. School information provided by GreatSchools.org. Drive Times provided by INRIX. Walk Scores provided by Walk Score®. Area Statistics provided by Sperling’s Best Places.
For technical issues regarding this website and/or listing search engine, please contact Xome Tech Support at 844-400-9663 or email us at [email protected].
License # 367751 Xome Inc. License # 65656
[email protected] 844-400-XOME (9663)
750 Highway 121 Bypass, Ste 100, Lewisville, TX 75067
Information is deemed reliable but is not guaranteed.
Buford Real Estate
The median home value in Buford, GA is $492,000. This is higher than the county median home value of $368,000. The national median home value is $338,100. The average price of homes sold in Buford, GA is $492,000. Approximately 58.75% of Buford homes are owned, compared to 30.85% rented, while 10.4% are vacant. Buford real estate listings include condos, townhomes, and single family homes for sale. Commercial properties are also available. If you see a property you’re interested in, contact a Buford real estate agent to arrange a tour today!
Buford, Georgia has a population of 16,811. Buford is more family-centric than the surrounding county with 44.15% of the households containing married families with children. The county average for households married with children is 38.62%.
The median household income in Buford, Georgia is $54,321. The median household income for the surrounding county is $75,853 compared to the national median of $69,021. The median age of people living in Buford is 36.3 years.
Buford Weather
The average high temperature in July is 87.3 degrees, with an average low temperature in January of 29.7 degrees. The average rainfall is approximately 53.6 inches per year, with 1.6 inches of snow per year.












