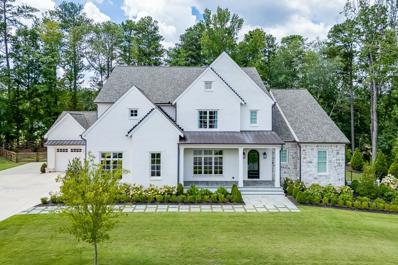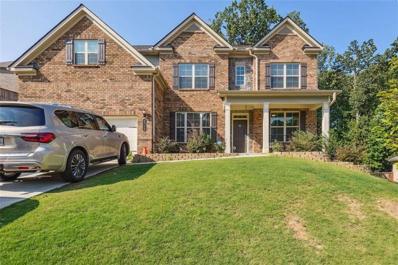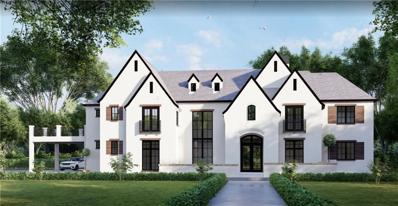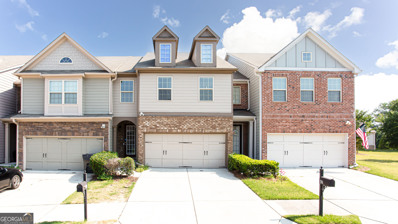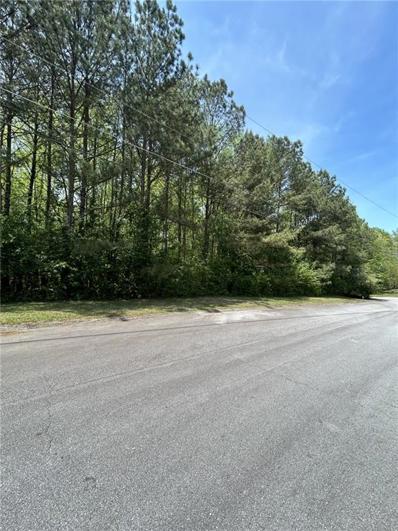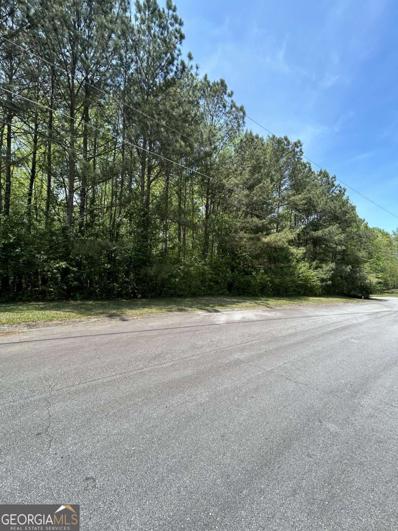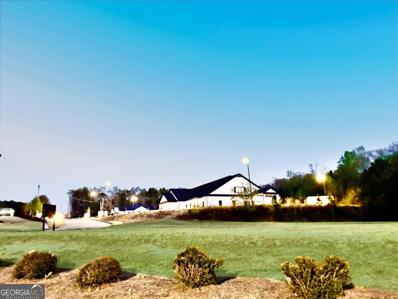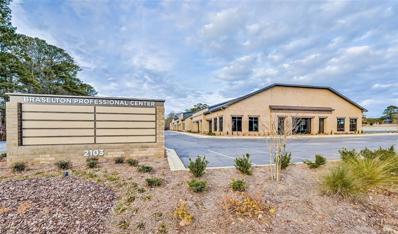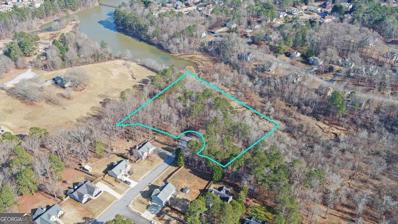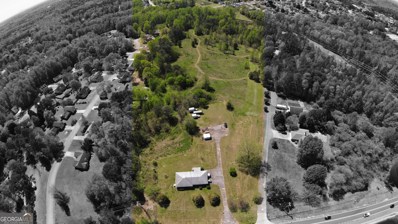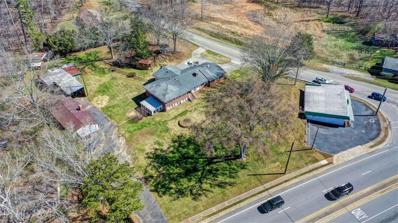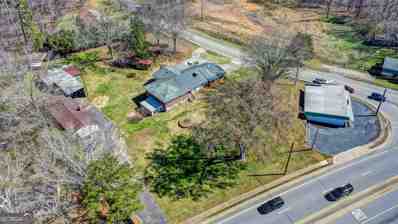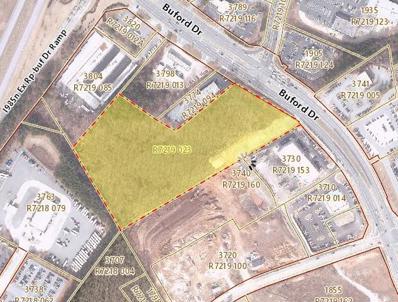Buford GA Homes for Rent
$2,000,000
4220 Thompson Mill Road Buford, GA 30519
- Type:
- Single Family
- Sq.Ft.:
- 5,674
- Status:
- Active
- Beds:
- 5
- Lot size:
- 1.87 Acres
- Year built:
- 2021
- Baths:
- 6.00
- MLS#:
- 7436349
- Subdivision:
- n/a
ADDITIONAL INFORMATION
Unparalleled to NEW CONSTRUCTION this gated and private 5 bed, 5.5 bath estate home is ready for new owners. Built in 2022, this home presents an impressive presence as you drive into this small community. Upon arrival, guests are greeted by the stone front porch and then led through to the grand foyer, setting the tone for the fluid floor plan that follows. The house showcases a dining room with seating for 12 w/floor to ceiling wainscotting, a glass cabinet wet bar leads you to the open concept kitchen and living. Large beamed ceilings and custom bookshelves are a great feature of the living room. The gourmet kitchen features WOLF appliances and two islands (one for storage, the other for easy sitting). This kitchen has unique details such as a waterfall island, gold lighting and hardware, decorative floating shelves, hidden pantry with tons of cabinets and a large organizational closet. A computer nook is just off of the 3 car garage along with the first laundry room on the main. This laundry includes custom cabinetry, a sink and a tile dog wash. The main level includes a primary suite w/a large window overlooking the backyard, an opulent bath adorned with a true soaking tub, tile and glass shower and a triple vanity. A double-sided walk in closet completes this suite. Upstairs you will find an office, a second laundry room, 4 large secondary bedrooms each with en suite full baths, custom closet systems and a loft/media space complete with custom cabinetry. The terrace level offers an opportunity to complete this space to your wants and needs with concrete walled safe room located beneath the front porch. The 3 car garage does have a charging plug for an electric vehicle. The property boasts a professionally landscaped lot featuring a spacious gunite pool with cool to the touch marble floor tiles and a hot tub in addition to an outdoor living space with fireplace. This home is located close to Buford City Schools and downtown Buford which features local restaurants and businesses.
- Type:
- Single Family
- Sq.Ft.:
- n/a
- Status:
- Active
- Beds:
- 4
- Lot size:
- 0.44 Acres
- Year built:
- 2020
- Baths:
- 3.00
- MLS#:
- 7438147
- Subdivision:
- Reserve at Bogan Lakes
ADDITIONAL INFORMATION
Welcome to this beautiful 4-bedroom, 3-full-bath home located in the highly sought-after Buford Schools district. This meticulously maintained property offers a perfect blend of comfort and luxury. The spacious layout includes a main-level bedroom, perfect for guests or as an in-law suite, and three additional bedrooms upstairs. The open-concept design features a modern kitchen with granite countertops, top-of-the-line appliances, and a large island, making it a chef's dream. The living room boasts a cozy fireplace and abundant natural light, creating a warm and inviting atmosphere. Step outside to your private backyard oasis, where you can enjoy a stunning waterfall feature, a large level fenced yard, and a screened-in porch complete with an outdoor fireplace. There's also a separate deck, ideal for entertaining or relaxing. Additional highlights of this home include laminate floors throughout the main level, a spacious master suite with a walk-in closet and en-suite bath, and energy-efficient windows and appliances. With an attached 2-car garage and plenty of storage space, this home has it all. Situated in a family-friendly neighborhood, this property is conveniently located near top-rated Buford schools, shopping, dining, and recreational facilities. Don't miss out on the opportunity to make this exceptional home yours. Schedule a private showing today and experience the charm and comfort it has to offer.
$2,000,000
3603 N BOGAN Road Buford, GA 30519
- Type:
- Single Family
- Sq.Ft.:
- 6,300
- Status:
- Active
- Beds:
- 5
- Lot size:
- 2.06 Acres
- Year built:
- 2024
- Baths:
- 5.00
- MLS#:
- 7423617
- Subdivision:
- NONE
ADDITIONAL INFORMATION
Sophisticated and spectacular estate situated on two acres in the City of Buford. This is where luxurious living meets serene rural charm. Nestled amidst a former local family farm with pond, this magnificent estate will boast a spacious, grand open floor plan that effortlessly blends elegance and comfort, creating the perfect setting for next-generation living. As you approach the property, you'll be captivated by its stunning exterior, a harmonious blend of brick and stone that perfectly complements the idyllic country style living. As you enter through the front doors of the home you are met with an elegant, grand, two-story entrance foyer and staircase. The main level is ideal for entertaining featuring a majestic two-story Great room that's flooded with natural light with its wall of windows, coffered ceiling, chic fireplace and accent wall. The heart of this home is the expansive, gourmet kitchen with 48-inch cook top. Outfitted with a large central island with waterfall quartz countertops and plenty of storage space, it's a chef's delight. Large walk-in pantry with additional cabinets and countertops for your 2nd kitchen needs. Enjoy your vaulted breakfast room with views of your private backyard oasis. A wet bar, icemaker and small refrigerator conveniently next to the kitchen, dining and Great Room. The main and second levels have ten-foot ceilings. This home features two primary owner’s suites. The main level suite features a double walk-in shower with rain shower head in the middle and you can also relax in your beautiful soaking tub. A half bath and laundry room on main. The second level owner’s suite has an oversized shower, soaking tub with a transom window for natural light. Each owner’s suite has enormous closets and double vanities. On the second floor, a five-foot-wide hallway overlooks the radiance of the impressive Great room. An oversized media room with mini fridge, to enjoy your favorite movies and games. A lovely bedroom with full bath and balcony that has a serene view of the past family farm pond. Additional bedroom with full bath, secondary laundry room, second owner’s suite, and optional office or bedroom /bath available. Each room features large windows and views of your two-acre estate. This home features 5 fireplaces, all custom wood closets, tankless water heater, entrance with circular driveway with a fountain or accent flower bed, and professional landscaping. Extend your outdoor living on your covered back porch with outdoor kitchen and grilling area. A gorgeous 18x30 gunite pool, tanning ledge with optional pool house to relax and restore! Outdoor bathroom and sauna for those soaking in the sun and area for gym or storage or your favorite pool toys! One of the largest, flat, wide, estate lots in the City! Car enthusiasts and those with a growing family will appreciate the expansive 4-car garage. With plenty of room for vehicles, golf cart and storage, it's a practical addition to this countryside haven. Come make this new construction home your own. Available for Your selections now! Availability to add a gated entrance. This lovely home is not just a house; it's a lifestyle. It seamlessly combines the tranquility of rural living with the convenience of modern amenities, creating a harmonious and welcoming space for you and your loved ones. Embrace the comfort, elegance, and practicality that this home has to offer - your perfect sanctuary awaits! **Pictures example of one of the builder's homes. Additional custom homes available to view. Features subject to change (New Construction). Construction shall be complete late December 2024. Lincoln Capital Advisors preferred Lender. Closing attorney, John Cheeley PC>
$382,000
2386 Bellyard Drive Buford, GA 30519
- Type:
- Townhouse
- Sq.Ft.:
- 1,998
- Status:
- Active
- Beds:
- 4
- Lot size:
- 0.03 Acres
- Year built:
- 2014
- Baths:
- 3.00
- MLS#:
- 10339441
- Subdivision:
- The Townes Of Avondale
ADDITIONAL INFORMATION
Beautiful and like-new, this 4-bedroom townhome awaits your personal touch! The bright open-concept design features brilliant vinyl plank flooring, an electric fireplace, some shelving build-ins, and all new interior paint throughout. Enjoy cooking up your favorite meals in the large and welcoming kitchen, equipped with stainless steel appliances, granite counter tops, tile backsplash, and a walk-in pantry. All 4 bedrooms are located upstairs with laundry for you convenience. The primary suite boasts a vaulted ceiling, spacious walk-in closet, and a private adjoining bath with dual sinks, shower, and garden tub. Relax and grill outdoors on the walkout patio with partial privacy fence on both sides. The Townes of Avondale offers tons of maintenance-free living perks, including HOA-covered lawn maintenance, exterior building maintenance, trash, water, and in-ground community swimming pool! Don't let this opportunity pass you by and schedule your showing today!
$6,360,000
3525 Hamilton Mill Road Buford, GA 30519
- Type:
- Land
- Sq.Ft.:
- n/a
- Status:
- Active
- Beds:
- n/a
- Lot size:
- 17 Acres
- Baths:
- MLS#:
- 10346093
- Subdivision:
- None
ADDITIONAL INFORMATION
Discover 17+/- total acres nestled in one of the hottest and most sought-after areas! This unique offering includes 5 separate parcels, each featuring an income-producing rental home currently leased. 6 rentals bring in 10k a month currently. Strategically positioned with continuous parcels and imminent road expansion plans to widen Hamilton Mill to 4 lanes, this property is set for substantial growth and accessibility improvements. Currently zoned for residential use, this versatile land holds immense potential for mixed-use development, capitalizing on its proximity to a major intersection and boasting 3 points of ingress and egress to interstates. With the promise of increased connectivity and convenience, now is the time to secure this exceptional investment opportunity. Don't miss out on this chance to own a piece of prime real estate poised for significant appreciation and development in a thriving community!
- Type:
- Single Family
- Sq.Ft.:
- 1,852
- Status:
- Active
- Beds:
- 4
- Lot size:
- 0.24 Acres
- Year built:
- 2000
- Baths:
- 2.00
- MLS#:
- 7401800
- Subdivision:
- Rivers End
ADDITIONAL INFORMATION
PRICE IMPROVEMENT! Welcome to this beautiful four-bedroom, four-sided brick home nestled in a highly sought-after neighborhood! Each spacious bedroom boasts generous closet space, offering plenty of storage for your family’s needs. The oversized master suite is a true retreat, featuring a luxurious spa-like bathroom with a large soaking tub, separate glass-enclosed shower, and double vanity. Enjoy the convenience of a walk-in laundry room and a thoughtfully designed pantry for seamless organization. Step outside to relax or entertain in the screened-in porch, overlooking a quaint and private backyard that offers a peaceful retreat. With its timeless brick exterior and prime location, this home perfectly blends style, comfort, and functionality.
- Type:
- Single Family
- Sq.Ft.:
- 3,623
- Status:
- Active
- Beds:
- 4
- Lot size:
- 0.34 Acres
- Year built:
- 2001
- Baths:
- 4.00
- MLS#:
- 10324724
- Subdivision:
- Heritage Crest
ADDITIONAL INFORMATION
***BUFORD CITY SCHOOL DISTRICT*** This charming 4 bedroom 3.5 bath home on a finished basement shows like a model home! Inside the Front Door you are welcomed into the 2 story foyer with open views. You will find Luxury Vinyl Plank and tile flooring throughout the main level of the home. The gourmet kitchen includes granite countertops, gas range and dishwasher overlooks the breakfast bar and family room with a wood burning fireplace. Off the foyer is a separate over-sized dining room that can accommodate your guests and a formal living room. Upstairs you will find a large owner's suite with vaulted ceilings, double vanities and separate tub/shower. The secondary rooms are extremely spacious. The back yard is very private with plenty of seating on the deck. And, that's not all! Let the finished basement harness those good times playing pool or watching movies! This home is an entertainer's dream! Big beautiful backyard is perfect for active families and waiting for someone to yell "Play Ball!"
$349,900
2177 Millgate Lane Buford, GA 30519
- Type:
- Townhouse
- Sq.Ft.:
- 1,984
- Status:
- Active
- Beds:
- 3
- Lot size:
- 0.08 Acres
- Year built:
- 2003
- Baths:
- 3.00
- MLS#:
- 10319331
- Subdivision:
- Millgate Crossing
ADDITIONAL INFORMATION
This townhome is located in a GREAT location just minutes from resturants, and shops including the Mall of Georgia. Quick access to I-85 and 985. Sitting on a private cul de sac lot This 3 bedroom, 3 bath townhome offers a very spacious floor plan. Lower level features a 2 car garage 1 bedroom and 1 full bath. On the main level cathediral ceilings great room and adjoining kitchen and a 2nd Bedroom with 1 full bath. Third level you have a master suite with a full bath and a look over loft. Townhouse has new carpet and laminate flooring. This home is move in ready!
- Type:
- Land
- Sq.Ft.:
- n/a
- Status:
- Active
- Beds:
- n/a
- Lot size:
- 1.55 Acres
- Baths:
- MLS#:
- 7369233
- Subdivision:
- N/A
ADDITIONAL INFORMATION
1.55 acres unimproved land zoned residential vacant. Located in an established neighborhood in the heart of the Mall of Georgia area. No HOA. Do not have current perc test available for septic.
- Type:
- Land
- Sq.Ft.:
- n/a
- Status:
- Active
- Beds:
- n/a
- Lot size:
- 1.55 Acres
- Baths:
- MLS#:
- 10283073
- Subdivision:
- None
ADDITIONAL INFORMATION
1.55 acres unimproved land zoned residential vacant. Located in an established neighborhood in the heart of the Mall of Georgia area. No HOA. Do not have current perc test available for septic.
$899,000
2342 Sparta Way Buford, GA 30519
- Type:
- General Commercial
- Sq.Ft.:
- n/a
- Status:
- Active
- Beds:
- n/a
- Lot size:
- 1.07 Acres
- Year built:
- 2024
- Baths:
- MLS#:
- 10279572
ADDITIONAL INFORMATION
Amazing location for your commercial business . This piece of cleared land only ready for your new development . High growth in the area of Duncan corners and Friendship Road. Many medical offices, restaurants, shopping and retail nearby.
Open House:
Monday, 1/6 8:00-7:00PM
- Type:
- Single Family
- Sq.Ft.:
- 2,718
- Status:
- Active
- Beds:
- 5
- Lot size:
- 0.13 Acres
- Year built:
- 2006
- Baths:
- 3.00
- MLS#:
- 10245948
- Subdivision:
- ARBORS AT HAMILTON MILL
ADDITIONAL INFORMATION
Welcome home to this charming property with a cozy fireplace, perfect for those chilly evenings. The natural color palette throughout creates a soothing ambiance. The kitchen boasts a beautiful backsplash, adding a touch of elegance to the space. With additional rooms for flexible living, you have the freedom to create the perfect layout for your lifestyle. The primary bathroom offers a separate tub and shower, allowing for a spa-like experience. Double sinks provide convenience for the busiest of mornings, while good under sink storage keeps everything organized. Outside, the fenced backyard offers privacy and security, with a delightful sitting area for relaxation. Fresh interior paint completes this inviting residence. Don't miss the opportunity to make this house your home!
- Type:
- Office
- Sq.Ft.:
- n/a
- Status:
- Active
- Beds:
- n/a
- Lot size:
- 4.41 Acres
- Year built:
- 2023
- Baths:
- MLS#:
- 7328870
ADDITIONAL INFORMATION
Explore the potential of Braselton Center Project at 2103 Braselton Hwy, Buford, Georgia. Boasting ±30,000 sq ft, it's perfect for medical offices and professional spaces. Conveniently near I-85, it offers visibility from Braselton Hwy, surrounded by major retailers like Mall of Georgia, Home Depot, and more. Join a professional community with tenants like a physical therapy center and a daycare facility for an excellent co-tenancy experience.
- Type:
- Land
- Sq.Ft.:
- n/a
- Status:
- Active
- Beds:
- n/a
- Lot size:
- 6.39 Acres
- Baths:
- MLS#:
- 10245203
- Subdivision:
- Wyndham Park
ADDITIONAL INFORMATION
BACK ON THE MARKET. NO FAULT OF THE SELLER!! Beautiful scenery and lush vegetation on 6+ acres, possible 2 lots or keep all for yoursel. Wooded but in a subdivision, backs up to Duncan Creek in Buford! Level layout. Grab it before anyone else can! Easy access to 985 and 85. Near Lake Lanier Islands, restaurants, shopping and NEGA Braselton Hospital
$3,900,000
2988 Hamilton Mill Road Buford, GA 30519
- Type:
- Land
- Sq.Ft.:
- n/a
- Status:
- Active
- Beds:
- n/a
- Lot size:
- 16.7 Acres
- Baths:
- MLS#:
- 20159230
- Subdivision:
- None
ADDITIONAL INFORMATION
Amazing opportunity for investors or have a beautiful piece of agricultural land in the north Gwinnett area! Use the property in it's current state or re-zone for development! Seller has already submitted Sewer Capacity application along with an engineered sewer design. Sewer capacity is APPROVED! This property is beautifully located approximately 1 mile from I-85, 1 mile from Kroger, less than a mile from Walmart, 3 miles from Publix, and just over I-85 is Hamilton Mill golf club! Property is situated in state-of-the-art Seckinger high school district! Contact agent for more details!
$1,750,000
2570 Kilgore Road Buford, GA 30519
- Type:
- Land
- Sq.Ft.:
- n/a
- Status:
- Active
- Beds:
- n/a
- Lot size:
- 17.02 Acres
- Baths:
- MLS#:
- 20135831
- Subdivision:
- NONE
ADDITIONAL INFORMATION
17 +/- acres located in Buford, Gwinnett County. Currently zoned RA200 The property has rolling to sloping topography with a mix of open land and wooded acreage. Site could highly suitable mini estate or residential developers looking to capitalize on the strong demand for new home construction in the area. Public utilities are available to the site, sewer nearby. Sewer will need to be confirmed with Gwinnett County. Patrick Elementary Twin Rivers Middle, Mountain View High School District. Nearby Kroger, Mall of GA, Lake Lanier, Downtown Buford.
$2,750,000
2898 Hamilton Mill Road Buford, GA 30519
- Type:
- Land
- Sq.Ft.:
- n/a
- Status:
- Active
- Beds:
- n/a
- Lot size:
- 4.8 Acres
- Baths:
- MLS#:
- 7222985
- Subdivision:
- NONE
ADDITIONAL INFORMATION
Great road frontage on Hamilton Mill Road approximately, 360 +_ feet. Close from Wal-Mart shopping mall. Currently zoned residential but has potential to be upgraded zoning. Zoning change is buyer's responsibility and right for his or her purchasing purpose. 4.8 Acres based on Public record. Priced for quick sale. "SOLD AS IS"
$1,200,000
4101 Hamilton Mill Road Buford, GA 30519
- Type:
- Retail
- Sq.Ft.:
- 1,774
- Status:
- Active
- Beds:
- n/a
- Lot size:
- 1.45 Acres
- Year built:
- 1968
- Baths:
- MLS#:
- 7036780
ADDITIONAL INFORMATION
PRICED BELOW APPRAISAL. SUPER DOMINANT COMMERCIAL CORNER IS NOW AVAILABLE IN THE CITY OF BUFORD. PREMIUM 1.45 ACRE RETAIL CORNER AT HAMILTON MILL AND NORTH BOGAN ROAD STRAIGHT ACROSS FROM THE PUBLIX SHOPPING CENTER AND DOWN THE STREET FROM BOGAN PARK. 608 TOTAL FEET OF ROAD FRONTAGE PER TAX RECORDS. ENDLESS OPPORTUNITES. DRIVEWAYS ON HAMILTON MILL AND BOGAN ROAD. Two other adjoining Commercial properties are potentially available as well totaling 930'+/- road frontage and 2.93+/- acres.
$1,200,000
4107 Hamilton Mill Road Buford, GA 30519
- Type:
- General Commercial
- Sq.Ft.:
- 1,774
- Status:
- Active
- Beds:
- n/a
- Lot size:
- 1.45 Acres
- Year built:
- 1968
- Baths:
- MLS#:
- 20036185
ADDITIONAL INFORMATION
PRICED BELOW APPRAISAL.. SUPER DOMINANT COMMERCIAL CORNER IS NOW AVAILABLE IN THE CITY OF BUFORD. PREMIUM 1.45 ACRE RETAIL CORNER AT HAMILTON MILL AND NORTH BOGAN ROAD STRAIGHT ACROSS FROM THE PUBLIX SHOPPING CENTER AND DOWN THE STREET FROM BOGAN PARK. 608 TOTAL FEET OF ROAD FRONTAGE PER TAX RECORDS. ENDLESS OPPORTUNITES. DRIVEWAYS ON HAMILTON MILL AND BOGAN ROAD. Two other adjoining Commercial properties are potentially available as well totaling 930'+/- road frontage and 2.93+/- acres.
$4,593,250
Address not provided Buford, GA 30519
- Type:
- Retail
- Sq.Ft.:
- n/a
- Status:
- Active
- Beds:
- n/a
- Lot size:
- 9.67 Acres
- Year built:
- 2021
- Baths:
- MLS#:
- 6848336
ADDITIONAL INFORMATION
GREAT COMMERCIAL LOCATION in The City of Buford 9.67-acre tract, zoned C2, located just off I985 across from Walmart & Lowes and next door to Academy Sports. There is a traffic light and median already in place. All utilities are available, including sewer. Site is mostly wooded. Over 87,000 cars per day pass this site with an annual income locally over $80,000+ 9.67-acre tract, zoned C2, located just off I985 across from Walmart & Lowes and next door to Academy Sports. There is a traffic light and median already in place. All utilities are available, including sewer. Site is mostly wooded.
$2,400,000
1405 Rock Springs Road Buford, GA 30519
- Type:
- Single Family
- Sq.Ft.:
- 1,705
- Status:
- Active
- Beds:
- 3
- Lot size:
- 10.13 Acres
- Year built:
- 2004
- Baths:
- 2.00
- MLS#:
- 8856281
- Subdivision:
- None
ADDITIONAL INFORMATION
+/-15.09 ac FOR SALE. Land & Location holds the value. Located appx 1 mi or less from under construction The Exchange at Gwinnett & Coolray Field (Gwinnett Stadium) area poised to become Gwinnettas landmark district for live, work & play, The Exchange at Gwinnett combines shopping, food & entertainment w residential flats & office space to create a dynamic destination at the crossroads of I-85 & GA Highway 20. Includes: Top Golf, Andretti Racing, Hilton, and MORE!! Tenants on site do not disturb, shown by strict appointment only. 2 parcels totaling +/- 15.09 acres seeA 1375 Rock Springs Rd, Buford 4.96 ac w/ 1980 mobile home +/- 1358 sq ft to be sold w 1405 Rock Springs Rd +/-10.13 ac or total +/-15.09 ac 1405 Rock Springs Rd is: +/-10.13 ac w/ 2004 year built +/- 1705 sq ft house Total 15.09 ac includesA +/- 4.96 ac 1375 Rock Springs RdA 1405 =A Tax ID: R7133-003 +/-10.13 ac 1375 = Tax ID: R7133 014 +/-4.96 ac Total +/- 15.09ac *LIMITED Owner Financing Options may exist ie: short term / joint venture & Seller believes all utilities are available including sewer via adjacent neighborhood.
$2,400,000
1375 Rock Springs Road Buford, GA 30519
- Type:
- Single Family
- Sq.Ft.:
- 1,358
- Status:
- Active
- Beds:
- 2
- Lot size:
- 4.96 Acres
- Year built:
- 1980
- Baths:
- 1.00
- MLS#:
- 8856279
- Subdivision:
- None
ADDITIONAL INFORMATION
+/-15.09 ac FOR SALE. Land & Location holds the value. Located appx 1 mi or less from under construction The Exchange at Gwinnett & Coolray Field (Gwinnett Stadium) area poised to become Gwinnettas landmark district for live, work & play, The Exchange at Gwinnett combines shopping, food & entertainment w residential flats & office space to create a dynamic destination at the crossroads of I-85 & GA Highway 20. Includes: Top Golf, Andretti Racing, Hilton, and MORE!! Tenants on site do not disturb, shown by strict appointment only. 2 parcels totaling +/- 15.09 acres seeA 1375 Rock Springs Rd, Buford 4.96 ac w/ 1980 mobile home +/- 1358 sq ft to be sold w 1405 Rock Springs Rd +/-10.13 ac or total +/-15.09 ac 1405 Rock Springs Rd is: +/-10.13 ac w/ 2004 year built +/- 1705 sq ft house Total 15.09 ac includesA +/- 4.96 ac 1375 Rock Springs RdA 1405 =A Tax ID: R7133-003 +/-10.13 ac 1375 = Tax ID: R7133 014 +/-4.96 ac Total +/- 15.09ac *LIMITED Owner Financing Options may exist ie: short term / joint venture & Seller believes all utilities are available including sewer via adjacent neighborhood.
Price and Tax History when not sourced from FMLS are provided by public records. Mortgage Rates provided by Greenlight Mortgage. School information provided by GreatSchools.org. Drive Times provided by INRIX. Walk Scores provided by Walk Score®. Area Statistics provided by Sperling’s Best Places.
For technical issues regarding this website and/or listing search engine, please contact Xome Tech Support at 844-400-9663 or email us at [email protected].
License # 367751 Xome Inc. License # 65656
[email protected] 844-400-XOME (9663)
750 Highway 121 Bypass, Ste 100, Lewisville, TX 75067
Information is deemed reliable but is not guaranteed.

The data relating to real estate for sale on this web site comes in part from the Broker Reciprocity Program of Georgia MLS. Real estate listings held by brokerage firms other than this broker are marked with the Broker Reciprocity logo and detailed information about them includes the name of the listing brokers. The broker providing this data believes it to be correct but advises interested parties to confirm them before relying on them in a purchase decision. Copyright 2025 Georgia MLS. All rights reserved.
Buford Real Estate
The median home value in Buford, GA is $433,000. This is higher than the county median home value of $368,000. The national median home value is $338,100. The average price of homes sold in Buford, GA is $433,000. Approximately 58.75% of Buford homes are owned, compared to 30.85% rented, while 10.4% are vacant. Buford real estate listings include condos, townhomes, and single family homes for sale. Commercial properties are also available. If you see a property you’re interested in, contact a Buford real estate agent to arrange a tour today!
Buford, Georgia 30519 has a population of 16,811. Buford 30519 is more family-centric than the surrounding county with 44.18% of the households containing married families with children. The county average for households married with children is 38.62%.
The median household income in Buford, Georgia 30519 is $54,321. The median household income for the surrounding county is $75,853 compared to the national median of $69,021. The median age of people living in Buford 30519 is 36.3 years.
Buford Weather
The average high temperature in July is 87.3 degrees, with an average low temperature in January of 29.7 degrees. The average rainfall is approximately 53.6 inches per year, with 1.6 inches of snow per year.
