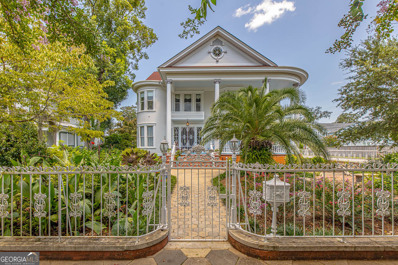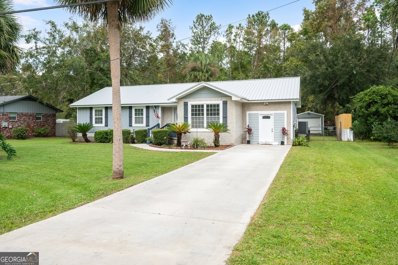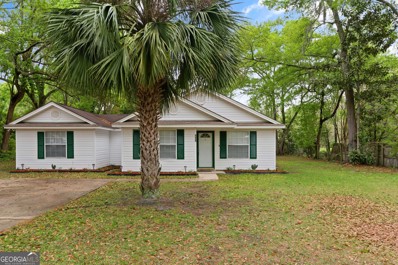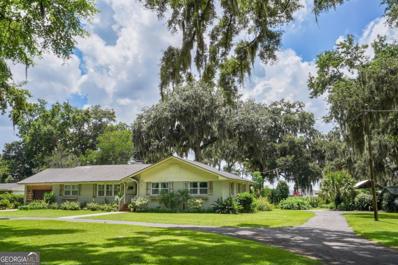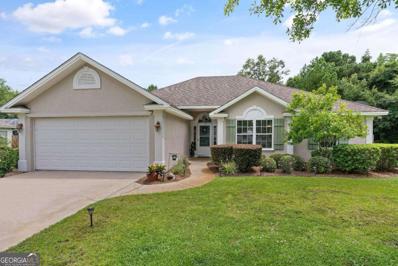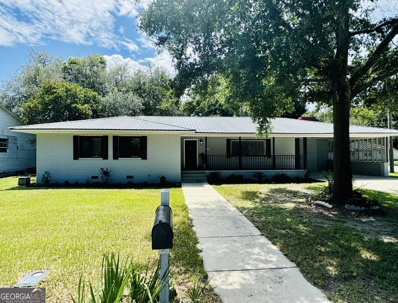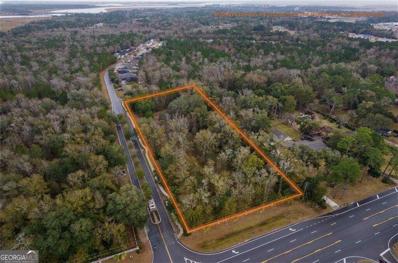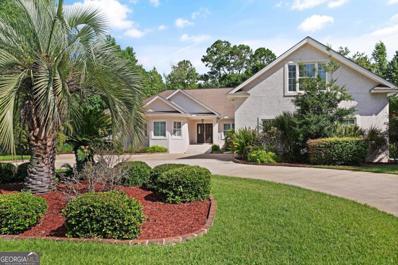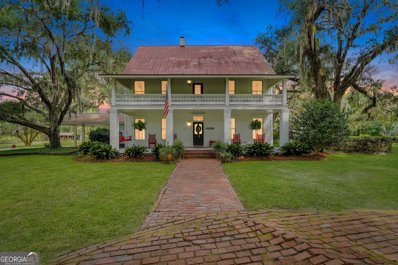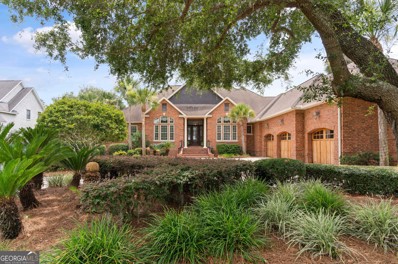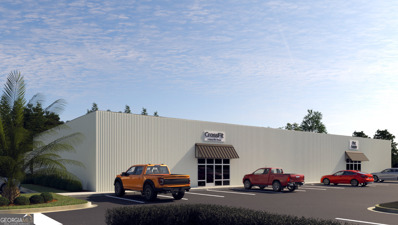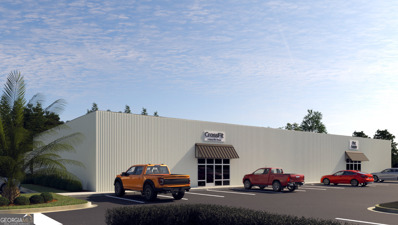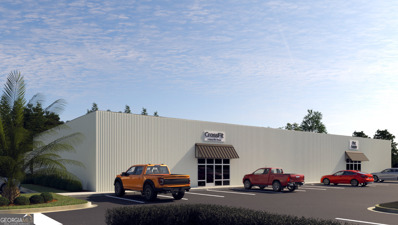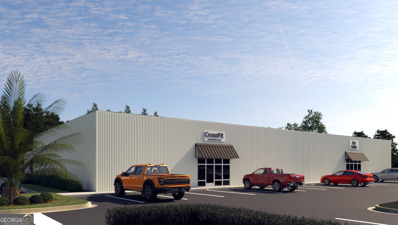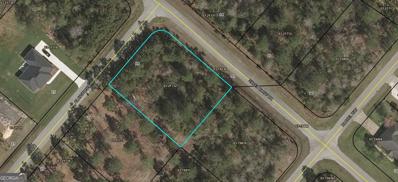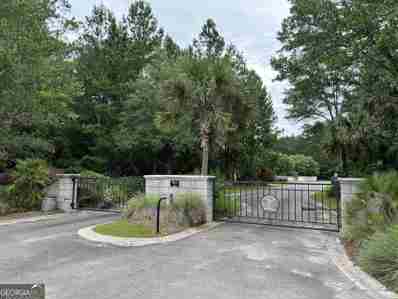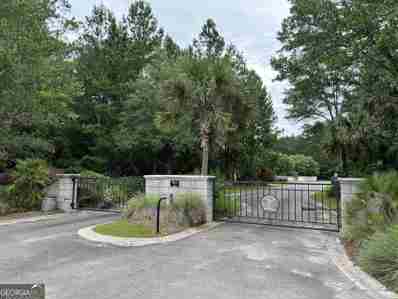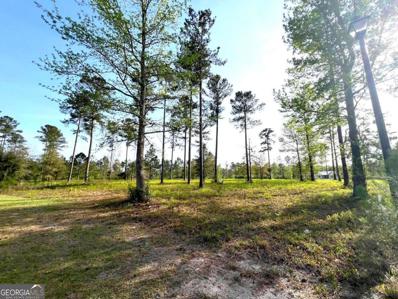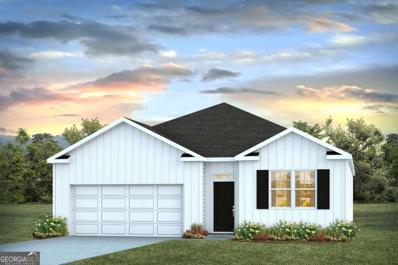Brunswick GA Homes for Rent
- Type:
- Single Family
- Sq.Ft.:
- 5,150
- Status:
- Active
- Beds:
- 6
- Lot size:
- 0.37 Acres
- Year built:
- 1900
- Baths:
- 3.00
- MLS#:
- 10357701
- Subdivision:
- Old Town
ADDITIONAL INFORMATION
Grand Dame 1900 Georgian Classic Barber House. This is truly a show-stopper! The current owners have thoughtfully completed a renovation of the kitchen and primary suite. This home has been extremely well maintained and updated with fresh paint/stain on trim work, new wall coverings, new HVAC and tankless gas water heater to name a few updates. With sweeping verandas, a second floor porch, heart pine floors and detailed wainscoting there is no mistaking the grandeur and warmth of this historic home. The beautiful burled wood open staircase in the large open foyer has a large very unique stained glass window that catches your eye immediately. Three floors of heated and cooled living space with the easy use of an elevator to get there. The first floor is very open and flows well with multiple double pocket doors between dining room, library, living room, sun porch and kitchen. There is the option of creating a first floor primary bedroom, if desired. The second floor has 3 large bedrooms and 2 full bathrooms. The primary suite has been renovated to include a large walk-in closet, double sink vanity and dressing area. The bathroom has beautiful porcelain flooring and custom tile step-in shower. The third floor has 2 bedrooms, a full bath and a large study or third bedroom. The main house has 5149 sf interior and the Carriage House or Guest House is 2 bedroom and 1 full bath with 819 sf. It is currently rented with a long term tenant in place. The garage below includes storage space, a small workshop area and is accessible from Ellis Street. The owners have prepared a comprehensive list of improvements they have made during their ownership. Some of those improvements include a new electric service panel, new gutter system that drains away from the house, installation of a whole house water filtration system and water softener, new exterior paint on Carriage House, new HVAC on 2nd and 3rd floors, vapor barrier installed under house and new mesh screening underneath the home. Irrigation well. It's an easy walk to downtown and restaurants. Wonderful PorchFest venue in November and very party friendly for entertaining as well. Please allow at least 30+ minutes to view the entire property. Check out video link of property. https://youtu.be/2Mmd1Cc17FA
$315,000
231 Yacht Road Brunswick, GA 31525
- Type:
- Single Family
- Sq.Ft.:
- 1,886
- Status:
- Active
- Beds:
- 3
- Lot size:
- 0.28 Acres
- Year built:
- 1973
- Baths:
- 2.00
- MLS#:
- 10349818
- Subdivision:
- Troupe Creek
ADDITIONAL INFORMATION
Check out that beautiful new roof on this adorable 3 bedroom, 2 bathroom coastal cottage off of Hwy. 17! Enjoy a large living room perfect for relaxation and entertainment. The eat-in kitchen boasts an island, generous pantry, and plenty of cabinet space, ideal for culinary enthusiasts. An extra versatile space can serve as a formal dining room or a cozy den. Step outside to a huge screened-in back porch with ceiling fans, perfect for year-round enjoyment. The large, fully fenced backyard features citrus trees and a separate garage, providing plenty of space for gardening, play, and storage. Don't miss out on this incredible opportunity to own a versatile and inviting home. This property has been lovingly maintained and a new roof was installed in September 2024 and will make the perfect home for the lucky buyer!
$279,400
115 Colonial Way Brunswick, GA 31520
- Type:
- Single Family
- Sq.Ft.:
- 1,666
- Status:
- Active
- Beds:
- 4
- Lot size:
- 0.51 Acres
- Year built:
- 1999
- Baths:
- 3.00
- MLS#:
- 10343357
- Subdivision:
- HELVESTON OAKS
ADDITIONAL INFORMATION
Discover the perfect blend of comfort and convenience in this beautiful 4-bedroom, 3-bathroom home located in the heart of Brunswick, Georgia. This charming single-story residence is situated on a spacious lot surrounded by lush greenery, providing a serene and inviting atmosphere. Step into a bright and airy living room featuring vaulted ceilings, ceiling fans, and new plush carpeting. The neutral color palette and ample natural light create a warm and welcoming ambiance. The well-appointed kitchen boasts modern appliances, plenty of cabinetry for storage, and a large window overlooking the yard, making it an ideal space for cooking and entertaining. This home offers four generously sized bedrooms, each equipped with large windows and ceiling fans. The master suite includes an ensuite bathroom with a walk-in shower and a spacious walk-in closet. Three full bathrooms ensure comfort and convenience for all family members and guests. Each bathroom is tastefully designed with modern fixtures and ample counter space. The expansive backyard is perfect for outdoor activities and features a large storage shed, an additional covered storage area, and ample green space for gardening or recreational use. A wide driveway provides plenty of parking space for multiple vehicles. The interior has been freshly painted with a stylish and neutral color scheme, making it move-in ready. Located in a quiet, family-friendly neighborhood close to schools, shopping, and parks, this home offers peaceful suburban living with easy access to urban conveniences. Conveniently located in Brunswick, Georgia, this home is just a short drive away from local attractions, dining, and entertainment options. Don't miss the chance to make this lovely house your new home. Schedule a viewing today to experience all that this property has to offer!
- Type:
- Single Family
- Sq.Ft.:
- 2,572
- Status:
- Active
- Beds:
- 3
- Lot size:
- 2.5 Acres
- Year built:
- 1958
- Baths:
- 2.00
- MLS#:
- 10347769
- Subdivision:
- Glyndale
ADDITIONAL INFORMATION
Welcome to your dream ranch! This beautifully renovated 3 bedroom, 2 bath home sits on a 2.5-acre lot under beautiful oak trees, zoned for agriculture and perfect for those seeking a country lifestyle. Every detail in this home has been thoughtfully upgraded, offering modern amenities while maintaining its rustic charm. Step inside to discover an open-concept living area with heart pine hardwood floors and an abundance of natural light. The fully updated kitchen includes stainless steel appliances, quartz countertops, and ample cabinet space. Relax in the spacious sunporch or enjoy your morning coffee on the covered back porch, both offering stunning views of your expansive property. Outside, you'll find plenty of room for farm animals and gardening. The property includes a separate barn, ideal for entertaining guests or additional storage. Whether you're looking for a peaceful retreat or a functional farm, this property has it all. Don't miss the opportunity to make this charming ranch your new home!
Open House:
Thursday, 1/2 12:00-3:00PM
- Type:
- Single Family
- Sq.Ft.:
- 1,618
- Status:
- Active
- Beds:
- 3
- Lot size:
- 0.18 Acres
- Year built:
- 2024
- Baths:
- 2.00
- MLS#:
- 10343756
- Subdivision:
- Autumns Wood
ADDITIONAL INFORMATION
Move in Now! Welcome to Autumns Wood, D.R. Horton, Americas Homebuilders newest offering in Brunswick!! Corner lot with a bird's eye view of the peaceful pond. POPULAR Aria Ranch! One Story Living w/ PERFECT Open Floorplan! Chefs Kitchen featuring granite countertops, oversized Island with view of family, dining and covered patio. Walk In Pantry, and extra cabinet storage are also added features! Stainless-Steel sink, Dishwasher, Microwave, Stove & Refrigerator!! HUGE Family Room & Generously Sized Breakfast or Dining Room open to Covered Back Patio! Primary Suite Privately tucked away on the rear of the home and the Spa Bath is complete w/ Double Vanity, Huge Walk-In Shower, & Private Water Closet and 2 closets! Large Secondary Bedrooms serviced by Hall Bathroom! Home is equipped w/ Smart Home Technology! Fully Sodded Lot w/ Irrigation! Pictures, photographs, colors, features, and sizes are for illustration purposes only and will vary from the homes as built. Home is under construction. Pond View!!*** Ask how to receive up to $10,000 towards closing cost & below market interest rate w/ use of preferred lender & attorney!***
- Type:
- Single Family
- Sq.Ft.:
- 1,644
- Status:
- Active
- Beds:
- 3
- Lot size:
- 0.51 Acres
- Year built:
- 2006
- Baths:
- 2.00
- MLS#:
- 10340203
- Subdivision:
- Buck Meadow Plantation
ADDITIONAL INFORMATION
This charming and impeccably maintained home is the perfect place to call home! Located in a quiet neighborhood, this home offers comfort and style that frankly is hard to find in many "newer" neighborhoods. As you enter this single level home, you immediately feel welcomed with the roomy, open layout. The open floor plan includes a spacious living room, an airy kitchen with appliances only one year old, and a dining area that overlooks the backyard. This bright & airy space make this home feel even bigger than it's 1644 square feet. The attached garage is accessed through the laundry room and provides parking for two vehicles with extra storage, including a large garage closet. With a split bedroom floor plan, the primary bedroom suite, feels like its own retreat. The en-suite primary bathroom boasts a double vanity, garden tub, separate walk-in shower and his-and-hers walk in closets. The two guest bedrooms have large closets and share a generously sized hall bathroom, also with a double vanity. As lovely as the interior of this home is, the outside space is even more so! This home sits on a 0.51 acre lot with beautiful landscaping in the front and back yards. Between the covered patio with hook up for a TV, the open patio with stone pavers and the lush, green yard with wooden swing, you won't be able to choose your favorite spot to sit and read, enjoy your coffee or entertain friends and family! This is one of two homes in this neighborhood with it's own private well for irrigation. There is privacy fencing along the front (with gate access on both sides of the house) and sides and hidden wire fencing along the back. The lot backs up to an 88 acre wooded tract, so you have nothing to look at but nature! With its convenient location near schools, shopping centers, parks and quick access to I-95, this home offers the best of all worlds! Don't miss out on the chance to make this house your own. Schedule a showing today!
- Type:
- Single Family
- Sq.Ft.:
- 1,800
- Status:
- Active
- Beds:
- 3
- Lot size:
- 0.31 Acres
- Year built:
- 1951
- Baths:
- 1.00
- MLS#:
- 10420808
- Subdivision:
- English
ADDITIONAL INFORMATION
This charming brick home is in a central part of town convenient to shopping, restaurants, and 10 minutes from FLETC. It has been remodeled to increase the sq footage of the living spaces and bedrooms. New roof, new windows in the whole house, and HVAC installed 10 years ago, recently serviced and inspected. The back yard is completely fenced with an above ground pool and a deck for those hot summer days. There's a large shed with electricity for your hobbies or extra storage.
- Type:
- Single Family
- Sq.Ft.:
- 1
- Status:
- Active
- Beds:
- 3
- Lot size:
- 0.19 Acres
- Year built:
- 1955
- Baths:
- 2.00
- MLS#:
- 10358943
- Subdivision:
- Historic Brunswick
ADDITIONAL INFORMATION
A NEW RENOVATION This Beautiful Brick Ranch style home on the corner of Newcastle St & Dartmouth St is Southern Living on the Coast of Georgia. This home has a welcoming FRONT PORCH and features a large front and back yard for relaxation, gardening, entertainment and enjoyment. Upon entry is a large LIVING ROOM with lots of natural light, huge picture frame window, Shiplap feature wall, BAR w/Quartz Counter Top open to the kitchen (Stainless Hood Stove/Oven, Bosch Microwave Drawer Style, Dishwasher, Refrigerator, Pantry) CUSTOM CABINETS Soft close drawers, Quartz Counter Tops and Decorative Tile and LAUNDRY ROOM. DINING Room is where you have sliding glass doors leading to he BACK PORCH with 12x12 Deck and access to the DEN (Office / Study / Entertainment Room) filled with natural light and a cozy Wood Burning Fire Place (Carport access to and from the Carport area). Through out are refinished original hard wood floors and tile in wet areas. Home has 3 BED ROOMS a FULL BATH, PRIMARY Suite PRIMARY BATH with Double Vanity, Walk in shower & WALK IN CLOSET. HISTORIC DISTRICT - OLD TOWN A Canopy of Oak Trees line the streets of the Historic District of Brunswick, GA. Historic Downtown Brunswick, The Mary Ross Waterfront, Boating Fishing and Entertainment. Close to the Beaches of St Simons Island & Jekyll Island, close proximity to Howard Coffin Park, Windsor Park and other green spaces as well as paths and recreations. Golden Isles is one of the best kept secrets. An established community surrounded by natural beauty in a Residential neighborhood sprinkled with timeless Historic Homes some old and some new still rich in history and community right on the Coast of Georgia. Looking for a Coastal Lifestyle by Design Connect with me today to discover more about The Golden Isles and living on the Coast of Georgia. Seller is relative of Listing Agent
- Type:
- Land
- Sq.Ft.:
- n/a
- Status:
- Active
- Beds:
- n/a
- Lot size:
- 2.6 Acres
- Baths:
- MLS#:
- 10323591
- Subdivision:
- None
ADDITIONAL INFORMATION
Prime location on Highway 82. Zoned commercial. Conveniently located near I95, strip center (Winn-Dixie shopping center, hardware stores restaurants etc.). Property has an ingress and egress with many possibilities. Your business will stand out as it's situated between residential dwellings. Major road has a high traffic count. You can build retail, wholesale businesses, restaurants, office buildings and multifamily units. Property situated in front of Majestic Oaks subdivision which has been established. The lot is zoned commercial, and the development is under Scarlett Plantation for commercial or residential use. Please see attached descriptions in PDF documents with surveys and details about the commercial usage.
- Type:
- Single Family
- Sq.Ft.:
- 4,336
- Status:
- Active
- Beds:
- 5
- Lot size:
- 0.48 Acres
- Year built:
- 2005
- Baths:
- 5.00
- MLS#:
- 10325454
- Subdivision:
- Oak Grove Island
ADDITIONAL INFORMATION
Discover the epitome of coastal luxury in this magnificent residence located in Oak Grove Island community of Brunswick, GA. Spanning over 4,000 square feet of refined living space, this estate promises an unparalleled lifestyle of comfort and elegance. The grand primary suite is a true sanctuary, featuring a stately double door entry, two expansive walk-in closets with automatic lighting, and beautiful wood floors that exude warmth and sophistication. Double doors open to a serene sunroom, creating a seamless blend of indoor and outdoor living. The en-suite bathroom is a haven of relaxation with a jetted tub, separate shower, double vanity, and generous space. The heart of this home is the gourmet kitchen, designed for both functionality and social gatherings. Ample cabinet space, granite countertops, and a convenient breakfast bar make it an ideal space for culinary adventures. The kitchen seamlessly connects to the living area and is adjacent to the outdoor space, ensuring effortless entertaining and gathering with guests. Designed with a discerning eye, the home's split floor plan offers five bedrooms plus a dedicated office. The upstairs bonus room, complete with a walk-in closet and en-suite bathroom, provides a versatile space for guests or as a private retreat. In total, the residence boasts three full bathrooms and two half bathrooms, ensuring ample convenience for family and visitors alike. The residence is replete with luxurious upgrades, including a whole-home vacuum system, surround sound with individual room controls, and a heated and cooled sunroom accented by three floor-to-ceiling sliders. The state-of-the-art climate control features three AC units and a zoned system with multiple thermostats for optimal comfort. Practical and premium touches are abundant, from the water softener system and outside gas hookup for grilling to the custom hurricane and plantation shutters. The exterior showcases durable tabby construction, complemented by lush landscaping and a circular driveway. The three-car garage offers abundant storage, while the office and living room are enhanced with built-in desks, bookshelves, and cabinets, providing both functionality and charm. Set on a private lot enveloped by generous greenery, the backyard is a secluded oasis, offering complete privacy and a tranquil escape from the bustle of everyday life. Enjoy the serene beauty of this exclusive Oak Grove Island property, where luxury and nature converge. Indulge in the ultimate island lifestyle with this exceptional home, a rare gem that combines exquisite craftsmanship with unrivaled privacy and convenience. Welcome to your dream residence.
$1,200,000
1871 Ga Highway 99 Brunswick, GA 31523
- Type:
- Farm
- Sq.Ft.:
- 4,456
- Status:
- Active
- Beds:
- 6
- Lot size:
- 3.48 Acres
- Year built:
- 1895
- Baths:
- 6.00
- MLS#:
- 10319976
- Subdivision:
- None
ADDITIONAL INFORMATION
***WEDDING / EVENT VENUE / STR POTENTIAL*** Welcome to Laughinghouse Manor, a historic gem nestled on 3.48 acres of picturesque landscape adorned with majestic live oak trees and Spanish moss. This impeccably restored 3-story farmhouse, built in 1895, seamlessly marries timeless elegance with modern amenities. Step inside to find a Chef's Kitchen perfect for gatherings, a formal Dining Room with fireplace, and a cozy Family Room. The Primary Suite on the main level offers sanctuary with a brand-new en-suite featuring all-white subway tile marble floors. Upstairs, four additional bedroom suites await, ideal for accomodated large families or gatherings. Beyond the residence, indulge in the array of amenities, including a saltwater pool and a stocked pond for fishing. Laughinghouse Manor isn't just a home; it's an experience. With its versatile layout and stunning surroundings, it's an ideal venue for hosting events or offering short-term rentals. Whether you dream of saying "I do" beneath the sprawling oak trees or seek a charming getaway for your next vacation, this property offers endless possibilities. A charming barn with an 800 sq ft studio apartment offers additional accommodation or rental opportunities. Meticulously maintained, this property boasts new HVAC systems, septic systems, lighting, and appliances. Generating over $100,000 in revenue since 2022 through Airbnb and private events, Laughinghouse Manor offers a rare opportunity to own a slice of Southern charm and hospitality. All furnishings and decor are negotiable, promising a seamless transition into this idyllic retreat. https://my.matterport.com/show/?m=VkqDgM36AKL&brand=0&mls=1&
- Type:
- Single Family
- Sq.Ft.:
- 4,649
- Status:
- Active
- Beds:
- 5
- Lot size:
- 0.57 Acres
- Year built:
- 2002
- Baths:
- 6.00
- MLS#:
- 10318947
- Subdivision:
- Oak Grove Island
ADDITIONAL INFORMATION
Nestled in the prestigious gated community of Oak Grove Island, this exquisite waterfront all brick home offers a harmonious blend of luxury, comfort, and natural beauty. Custom-built to perfection, the residence showcases timeless elegance with its hardwood floors, high ceilings, and thoughtful design that elevate the living experience. Take in the Gorgeous waterfront views and sunrises from almost every room in this beautiful home. This home has 5 bedrooms (or 4 bedrooms with a LARGE BONUS room) 4 full baths and 2 half baths. All bedrooms have walk-in closets with wood shelving. The spacious living room has custom designed windows and built in custom cabinetry. The living room flows seamlessly into the beautifully designed kitchen that any Chef would love! This kitchen also features granite countertops,custom cabinets along with the refrigerator hidden behind the custom cabinet panels. Right off the kitchen you will find a massive walk in pantry with wood shelving and a beautiful custom lead glass window. The large dining room has beautiful trim work and can easily accommodate an oversized table. Imagine waking up to these incredible waterfront views every day from the owner's suite! The primary also has two large walk-in closets and the primary bath includes a large walk-in shower, and his and hers vanities along with his and her tubs. The other bedrooms and baths can be found on the opposite side of the home. All of these bedrooms are spacious and offer large walk-in closets.Upstairs you will find a second master bedroom or bonus room with a full bath and walk-in closet. There is also a large porch off of this room with AMAZING views. There is a screened porch off of the kitchen that leads you to an extra large deck. There is also a HUGE workshop or storage room off of the house that leads you to the oversized 3 car garage that is equipped with hand milled custom garage doors. Let's not forget that there is a whole home generator, the crawl space is fully concreted and every wall in the home is insulated. The beautiful landscape is fully irrigated. A brand new roof installed week of 6/17/2024.The community offers tennis courts, pickleball, a swimming pool, Heritage Oak golf course with a clubhouse, boat and RV storage, a playground, & more. You are a short boat ride to the intercoastal and a short car ride to the beaches. You don't want to miss this one so, call to see it today!
- Type:
- General Commercial
- Sq.Ft.:
- 12,800
- Status:
- Active
- Beds:
- n/a
- Lot size:
- 0.9 Acres
- Year built:
- 2006
- Baths:
- MLS#:
- 10315952
ADDITIONAL INFORMATION
Commercial Warehouse for Sale. Approximately 12,800 SF. Can be subdivided into four units. Drive-in Doors. 13' eave height, 15' clear height. Built in 2006. 5" concrete slab as building base. Asking $1,090,000.
- Type:
- General Commercial
- Sq.Ft.:
- 14,625
- Status:
- Active
- Beds:
- n/a
- Lot size:
- 0.9 Acres
- Year built:
- 2006
- Baths:
- MLS#:
- 10315945
ADDITIONAL INFORMATION
Commercial Warehouse for Sale. Approximately 14,625 SF. Can be subdivided into four units. Drive-in Doors. 13' eave height, 15' clear height. Built in 2006. 5" concrete slab as building base. Asking $1,245,000.
- Type:
- General Commercial
- Sq.Ft.:
- 9,800
- Status:
- Active
- Beds:
- n/a
- Lot size:
- 0.9 Acres
- Year built:
- 2006
- Baths:
- MLS#:
- 10315936
ADDITIONAL INFORMATION
Commercial Warehouse for Sale. Approximately 9,800 SF. Can be subdivided into three units. Drive-in Doors. 13' eave height, 15' clear height. Built in 2006. 5" concrete slab as building base. Asking $840,000.
- Type:
- General Commercial
- Sq.Ft.:
- 9,800
- Status:
- Active
- Beds:
- n/a
- Lot size:
- 0.9 Acres
- Year built:
- 2006
- Baths:
- MLS#:
- 10315927
ADDITIONAL INFORMATION
Commercial Warehouse for Sale. Approximately 9,800 SF. Can be subdivided into three units. Drive-in Doors. 13' eave height, 15' clear height. Built in 2006. 5" concrete slab as building base. Asking $840,000.
- Type:
- Land
- Sq.Ft.:
- n/a
- Status:
- Active
- Beds:
- n/a
- Lot size:
- 0.54 Acres
- Baths:
- MLS#:
- 10325258
- Subdivision:
- Silver Bluff
ADDITIONAL INFORMATION
This corner lot is just a short stroll away from the community pool. Convenienty located to I-95 and Brunswick,Silver Bluff a desirable Neighborhood. Attention Builders: The Seller has other lots for sale in other neighborhoods in Glynn and Camden Counties.
- Type:
- Land
- Sq.Ft.:
- n/a
- Status:
- Active
- Beds:
- n/a
- Lot size:
- 0.53 Acres
- Baths:
- MLS#:
- 10324315
- Subdivision:
- Palmetto Point
ADDITIONAL INFORMATION
Palmetto Point is a gated and quiet subdivision. This Marsh Front, Culdesac lot offers wonderful privacy. This is one of two lots that the owner has for sale in this neighborhood, and the owner has other lots available in both Glynn and Camden Counties.
- Type:
- Land
- Sq.Ft.:
- n/a
- Status:
- Active
- Beds:
- n/a
- Lot size:
- 0.5 Acres
- Baths:
- MLS#:
- 10324308
- Subdivision:
- Palmetto Point
ADDITIONAL INFORMATION
Palmetto Point is a gated and quiet subdivision. This corner lot is wider than most of the lots in the neighborhood. This is one of two lots that the owner has for sale in this neighborhood, and the owner has other lots available in both Glynn and Camden Counties.
- Type:
- Land
- Sq.Ft.:
- n/a
- Status:
- Active
- Beds:
- n/a
- Lot size:
- 0.6 Acres
- Baths:
- MLS#:
- 10313431
- Subdivision:
- Lakeside At Longwood
ADDITIONAL INFORMATION
Build your DREAM HOME in LAKESIDE AT LONGWOOD on this .60 acre lake-front lot. X-Zone - No Flood insurance required. This neighborhood is a NATURE LOVER'S DREAM! Relax in the zero-entry pool overlooking acres of lakes and wildlife. Spend the day kayaking on the lake or relax by the fireplace at the community clubhouse. Lakeside at Longwood offers the distinct advantages of incredible amenities and infrastructure, and the serene beauty and privacy of the Golden Isles. Deep water access on the Little Satilla River and a boat launch and dock coming late spring 2024. Easy access to I-95, shopping and restaurants. The beach is only a 20-minute drive away. Various other marsh, lake and interior lots available for purchase. We can also recommend builders and lenders. Gate code needed for entry.
Open House:
Thursday, 1/2 12:00-3:00PM
- Type:
- Single Family
- Sq.Ft.:
- 2,511
- Status:
- Active
- Beds:
- 5
- Lot size:
- 0.17 Acres
- Year built:
- 2024
- Baths:
- 3.00
- MLS#:
- 10302993
- Subdivision:
- Autumns Wood
ADDITIONAL INFORMATION
Move in now! Welcome to Autumn's Wood, D.R. Horton, America's Homebuilder's newest community in Coastal Georgia and the Golden Isles. This home has plenty of room to spread out. You can sit out back on the patio or on the covered front porch with this gorgeous 5-bedroom home sitting on a corner lot. Amazing 5 Bedroom 2-story w/ Perfect Open Floorplan! Large Kitchen w/ Granite Countertops, Stainless Steel Appliances including a Refrigerator, Center Island, & Walk-In Pantry is OPEN to SPACIOUS Dining Area & Living Rm! Privately Located Primary Suite-LARGE Walk-In Closet & Double Vanity Bath w/ Walk-In Shower! 4 Large Secondary Bedrooms. Guest Bed & Full Bath on Main! Smart Home Technology & 2 Faux Wood Blinds! Builders warranty! Pictures, photographs, colors, features and sizes are for illustration purposes only and will vary from the homes as built.***Ask how to receive up to $10,000 towards closing cost & below market interest rate w/ use of preferred lender!***
- Type:
- Single Family
- Sq.Ft.:
- 2,203
- Status:
- Active
- Beds:
- 4
- Lot size:
- 0.17 Acres
- Year built:
- 2024
- Baths:
- 3.00
- MLS#:
- 10302960
- Subdivision:
- Autumns Wood
ADDITIONAL INFORMATION
Two Story Manning Plan at Autumns Wood, D.R. Horton, Americas Homebuilders newest offering in Brunswick!! A PERFECT Floorplan! Primary Suite on Main Level! Open Floorplan includes Spacious Kitchen w/ Large Central Granite Island surrounded by Stainless Steel Appliances including a Refrigerator! Kitchen is Open to Dining Area & Generous Family Room w/ Sliding Door Access to the back patio. Primary Suite enjoys LOVELY Double Vanity Bath w/ Large Walk-In Shower & HUGE Walk-In Closet! Laundry Room conveniently located off 2 Car Garage Entry. INCREDIBLE Upstairs Family Room is the PERFECT Retreat! 3 GENEROUS Secondary Bedrooms surround the Upstairs Family Room & are serviced by Double Vanity Hall Bath! Pictures, photographs, colors, features, and sizes are for illustration purposes only & will vary from the homes as built. Home is under construction. Come home from a long day's work and enjoy your low maintenance yard. When we say sit back and enjoy the view, we mean it with the quiet wooded pond nestled behind you. ***Ask how to receive up to $10,000 towards closing cost & below market interest rate w/ use of preferred lender & attorney!***
- Type:
- Single Family
- Sq.Ft.:
- 2,203
- Status:
- Active
- Beds:
- 4
- Lot size:
- 0.25 Acres
- Year built:
- 2024
- Baths:
- 3.00
- MLS#:
- 10302954
- Subdivision:
- Autumns Wood
ADDITIONAL INFORMATION
Two Story Manning Plan at Autumns Wood, D.R. Horton, Americas Homebuilders newest offering in Brunswick!! A PERFECT Floorplan! Primary Suite on Main Level! Open Floorplan includes Spacious Kitchen w/ Large Central Granite Island surrounded by Stainless Steel Appliances including a Refrigerator! Kitchen is Open to Dining Area & Generous Family Room w/ Sliding Door Access to the back patio. Primary Suite enjoys LOVELY Double Vanity Bath w/ Large Walk-In Shower & HUGE Walk-In Closet! Laundry Room conveniently located off 2 Car Garage Entry. INCREDIBLE Upstairs Family Room is the PERFECT Retreat! 3 GENEROUS Secondary Bedrooms surround the Upstairs Family Room & are serviced by Double Vanity Hall Bath! Pictures, photographs, colors, features, and sizes are for illustration purposes only & will vary from the homes as built. Home is under construction. ***Ask how to receive up to $10,000 towards closing cost & below market interest rate w/ use of preferred lender & attorney!***
- Type:
- Single Family
- Sq.Ft.:
- 1,774
- Status:
- Active
- Beds:
- 4
- Lot size:
- 0.19 Acres
- Year built:
- 2024
- Baths:
- 2.00
- MLS#:
- 10302918
- Subdivision:
- Autumns Wood
ADDITIONAL INFORMATION
Welcome to Autumns Wood, D.R. Horton, America's Homebuilder's newest offering in Brunswick!! WOW! Amazing 4 Bedroom Ranch w/ Perfect Open Floorplan! The Cali plan is single story living at its finest! Large Kitchen w/ Gleaming Granite Countertops, Stainless Steel Appliances including a Refrigerator, Center Island, & Walk-In Pantry is OPEN to SPACIOUS Dining Area & Family Room! Perfect for Entertaining! The Privately Located Primary Suite enjoys LARGE Walk-In Closet & Double Vanity Spa Bath complete w/ Walk-In Shower! Three Secondary Bedrooms are at the front of the home & are conveniently located adjacent to separate Laundry Room & Hall Bath! Smart Home Technology & 2" Faux Wood Blinds Included! Pictures, photographs, colors, features, and sizes are for illustration purposes only & will vary from the homes as built. Home is under construction. ***Ask how to receive up to $10,000 towards closing cost & below market interest rate w/ use of preferred lender & attorney!***
- Type:
- Other
- Sq.Ft.:
- 8,860
- Status:
- Active
- Beds:
- 12
- Lot size:
- 0.34 Acres
- Year built:
- 1979
- Baths:
- 6.00
- MLS#:
- 10298899
- Subdivision:
- Town Commons
ADDITIONAL INFORMATION
INVESTMENT OPPORTUNITY!! 3 duplex homes - each with two units for a total of 6 rental units. Each rental has 2 bedrooms, 1 bath. Currently 5 of 6 units are rented with monthly rental income $550-$600 for a total of $3300 - $3600 per month! Same tenants have been renting for years and provide reliable rental payments. One unit is currently vacant to allow for showings. New metal roof on all units in 2023, electrical and plumbing replaced when current owner purchased property including updated electrical panels and PVC pipe. Tenants pay utilities. Priced to sell and ready for next owner! Cash offers only. If you are looking for an investment property with proven rental history, this is the one for you!

The data relating to real estate for sale on this web site comes in part from the Broker Reciprocity Program of Georgia MLS. Real estate listings held by brokerage firms other than this broker are marked with the Broker Reciprocity logo and detailed information about them includes the name of the listing brokers. The broker providing this data believes it to be correct but advises interested parties to confirm them before relying on them in a purchase decision. Copyright 2025 Georgia MLS. All rights reserved.
Brunswick Real Estate
The median home value in Brunswick, GA is $311,190. This is lower than the county median home value of $313,600. The national median home value is $338,100. The average price of homes sold in Brunswick, GA is $311,190. Approximately 29.87% of Brunswick homes are owned, compared to 51.71% rented, while 18.42% are vacant. Brunswick real estate listings include condos, townhomes, and single family homes for sale. Commercial properties are also available. If you see a property you’re interested in, contact a Brunswick real estate agent to arrange a tour today!
Brunswick, Georgia has a population of 14,774. Brunswick is less family-centric than the surrounding county with 8.25% of the households containing married families with children. The county average for households married with children is 19.29%.
The median household income in Brunswick, Georgia is $29,362. The median household income for the surrounding county is $60,775 compared to the national median of $69,021. The median age of people living in Brunswick is 36.3 years.
Brunswick Weather
The average high temperature in July is 91.1 degrees, with an average low temperature in January of 42.1 degrees. The average rainfall is approximately 48.3 inches per year, with 0.1 inches of snow per year.
