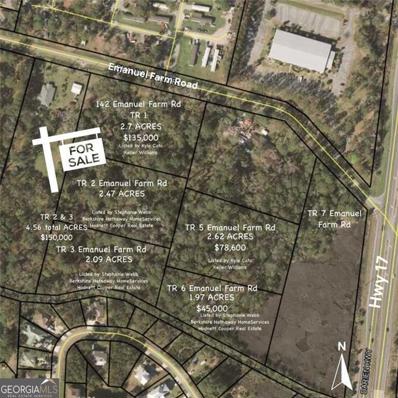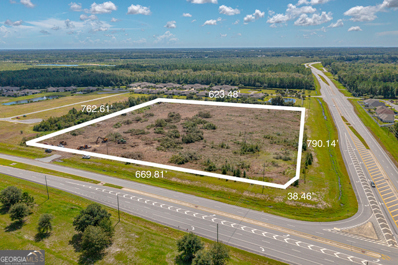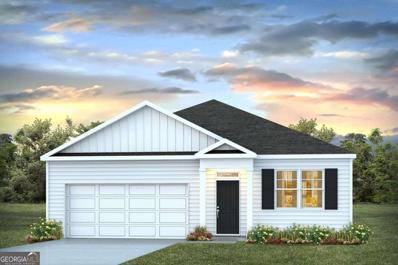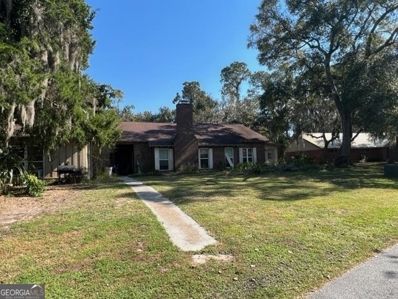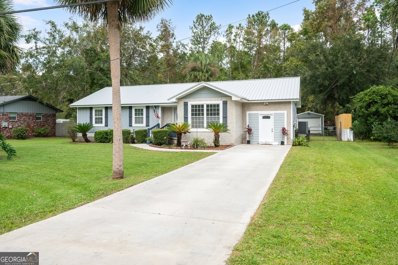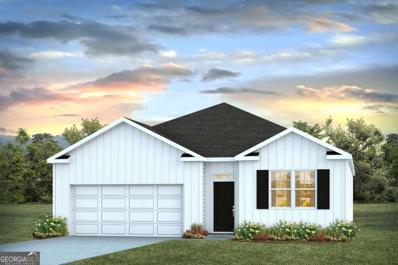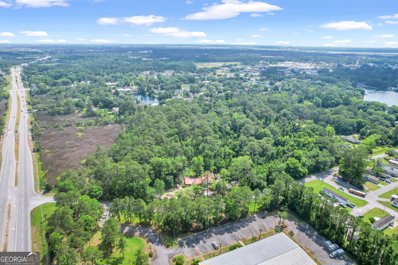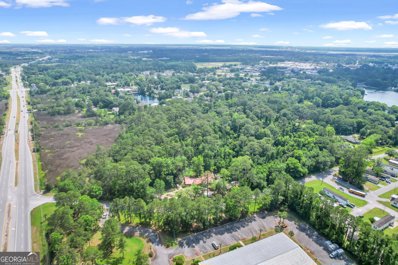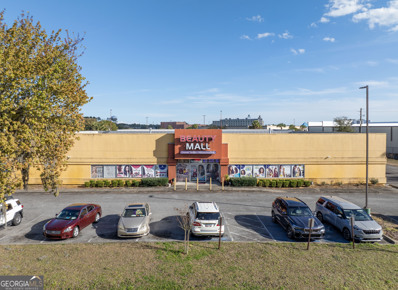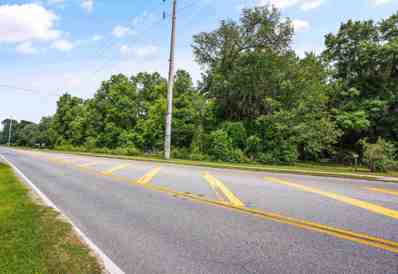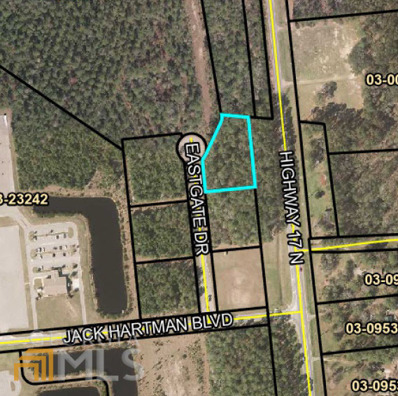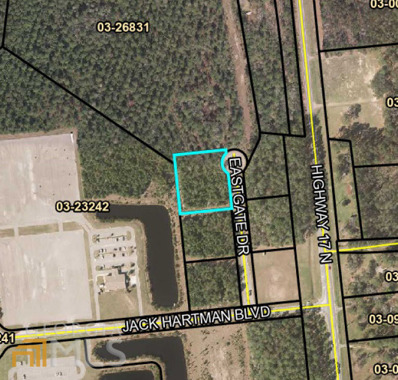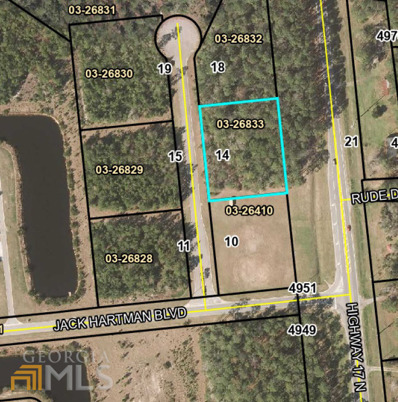Brunswick GA Homes for Rent
$403,745
303 Creek Way Brunswick, GA 31525
- Type:
- Single Family
- Sq.Ft.:
- 2,005
- Status:
- Active
- Beds:
- 4
- Lot size:
- 0.13 Acres
- Year built:
- 2024
- Baths:
- 3.00
- MLS#:
- 10381192
- Subdivision:
- Windwood Estates
ADDITIONAL INFORMATION
Brunswick's most trusted local builder is proud to offer our Crestview plan. This home has a private back yard view, and some excellent features and upgrades including an inviting front look "Elevation A", garage door opener, click plank wood look flooring in main living area and wet areas, upgraded level 3 cabinets throughout, quartz tops in kitchen, quartz tops in full bathrooms, ADT security package, and large 42" garden tub / shower combo in primary bathroom, Icynene spray foam insulation, and a fully sodded and irrigated yard with timer. Completion date is estimated to be early 2025. Pictures, features, and selections shown are for illustration purposes and may vary from the home built. All builder incentives applied.
$439,750
301 Creek Way Brunswick, GA 31525
- Type:
- Single Family
- Sq.Ft.:
- 2,389
- Status:
- Active
- Beds:
- 3
- Lot size:
- 0.16 Acres
- Year built:
- 2024
- Baths:
- 4.00
- MLS#:
- 10381195
- Subdivision:
- Windwood Estates
ADDITIONAL INFORMATION
Brunswick's most trusted local builder is proud to offer our Pinehurst II plan. This amazing Landmark 24 home is a 3BR/3.5BA home with 2,373sqft of well-thought-out living space with open concept living on first floor with lots of natural light. As you enter the home the foyer leads to a spacious great room which is open to the kitchen and dining room. The kitchen is well appointed with all stainless-steel appliances, 42-inch upper cabinets, an island and granite countertops, perfect for family gatherings. The spacious primary suite with huge walk-in closets, separate tiled tub and shower, as well as double vanities is located on the main level. As you move upstairs, the second level has a generously sized bedroom, a loft, and full bath. With beautiful modern wood look Vinyl Plank Click Plus flooring downstairs, a finished two-car garage and fully sodded yard with irrigation, this one is a must-see! Landmark 24 is known for building high quality/energy efficient homes. Completion date is estimated to be early 2025. Pictures, features, and selections shown are for illustration purposes and may vary from the home built. All builder incentives applied.
- Type:
- Land
- Sq.Ft.:
- n/a
- Status:
- Active
- Beds:
- n/a
- Lot size:
- 11.8 Acres
- Baths:
- MLS#:
- 10377070
- Subdivision:
- None
ADDITIONAL INFORMATION
Explore the possibilities with this exceptional property at 400 N. Sheffield Rd. This wooded lot is 11.80 acres and offers privacy and flexibility, with no HOA restrictions. Located in an X flood zone, but it does have some designated wetlands on the property. This lot provides peace of mind while offering a blank canvas to build your dream home or investment property. Don't miss this opportunity to own a versatile piece of land with great potential!
- Type:
- Single Family
- Sq.Ft.:
- 1,664
- Status:
- Active
- Beds:
- 4
- Lot size:
- 0.23 Acres
- Year built:
- 1964
- Baths:
- 2.00
- MLS#:
- 10375866
- Subdivision:
- Beverly Shores
ADDITIONAL INFORMATION
Welcome to your dream home in the heart of Brunswick, complete with covered porches in the front and back and only 15 minutes to the beach on St. Simons Island! This beautifully renovated property is located near a cul-de-sac and features three bedrooms, including a primary suite with a convenient attached bathroom, a gourmet kitchen with brand new, matching appliances, and LVP flooring throughout with no carpet. Enjoy outdoor living in your private, fenced-in yard, perfect for relaxing or entertaining. Take a refreshing dip in the inviting in-ground pool, or take advantage of the nearby shopping options and easy access to I-95 for all your commuting needs to Savannah and Jacksonville. With a carport, multiple living areas and modern updates throughout, this home combines comfort and convenience in one fantastic package! Don't miss out on this incredible opportunity - contact your real estate agent and schedule a showing today!
- Type:
- Land
- Sq.Ft.:
- n/a
- Status:
- Active
- Beds:
- n/a
- Lot size:
- 4.56 Acres
- Baths:
- MLS#:
- 10375151
- Subdivision:
- Brunswick Farms
ADDITIONAL INFORMATION
Gorgeous property filled with southern grand Live Oaks, Magnolia Trees, Palm trees and more! There is a recorded easement for access. Additionally, there is the opportunity to acquire additional land surrounding these two lots, expanding the potential for development or personal use. Refer to the attached photos for detailed information on the plat and lot numbers. Public Water & Sewer available at the street.
- Type:
- Land
- Sq.Ft.:
- n/a
- Status:
- Active
- Beds:
- n/a
- Lot size:
- 11.97 Acres
- Baths:
- MLS#:
- 10368827
- Subdivision:
- None
ADDITIONAL INFORMATION
Located on the main intersection of the Golden Isles Gateway Project in Brunswick, Georgia, this +/- 11.96 acre site presents an opportunity to be a part of the upward trajectory of Coastal Georgia. The Highway 99 corridor has experienced rapid growth and is positioned for more with Multifamily, Single Family, Commercial, Education, and Industrial plans all within 3 miles of the subject site. Site plan to include two curb cuts, one on Highway 99 and one on Golden Isles Parkway, tying into existing grade with required deceleration lanes.
- Type:
- Single Family
- Sq.Ft.:
- 2,203
- Status:
- Active
- Beds:
- 4
- Lot size:
- 0.18 Acres
- Year built:
- 2024
- Baths:
- 3.00
- MLS#:
- 10363080
- Subdivision:
- Autumns Wood
ADDITIONAL INFORMATION
Two Story Manning Plan at Autumns Wood, D.R. Horton, Americas Homebuilders newest offering in Brunswick!! Private back yard area! A PERFECT Floorplan! Primary Suite on Main Level! Open Floorplan includes Spacious Kitchen w/ Large Central Granite Island surrounded by Stainless Steel Appliances including a Refrigerator! Kitchen is Open to Dining Area & Generous Family Room w/ Sliding Door Access to the back patio. Primary Suite enjoys LOVELY Double Vanity Bath w/ Large Walk-In Shower & HUGE Walk-In Closet! Laundry Room conveniently located off 2 Car Garage Entry. INCREDIBLE Upstairs Family Room is the PERFECT Retreat! 3 GENEROUS Secondary Bedrooms surround the Upstairs Family Room & are serviced by Double Vanity Hall Bath! Pictures, photographs, colors, features, and sizes are for illustration purposes only & will vary from the homes as built. Home is under construction. Watch the sun rise and set from your own back yard with the spacious lot situated right on the pond. ***Ask how to receive up to $10,000 towards closing cost & below market interest rate w/ use of preferred lender!***
- Type:
- Single Family
- Sq.Ft.:
- 1,618
- Status:
- Active
- Beds:
- 3
- Lot size:
- 0.24 Acres
- Year built:
- 2024
- Baths:
- 2.00
- MLS#:
- 10363153
- Subdivision:
- Autumns Wood
ADDITIONAL INFORMATION
Welcome to Autumns Wood, D.R. Horton, Americas Homebuilders newest offering in Brunswick!! POPULAR Aria Ranch! One Story Living w/ PERFECT Open Floorplan! Chefs Kitchen w/ large central Island & TONS of Cabinetry! Spacious Pantry, Stainless-Steel Appliances including refrigerator & GLEAMING Granite Countertops! HUGE Family Room & Generously Sized Breakfast Room open to Covered Back Patio! Owners Suite Privately Located w/ GENEROUS Walk-In Closet, secondary closet, Double Vanity, Huge Walk-In Shower, & Private Water Closet! Large Secondary Bedrooms serviced by Hall Bathroom! Home is equipped w/ Smart Home Technology! Fully Sodded Lot w/ Irrigation! Pictures, photographs, colors, features, and sizes are for illustration purposes only and will vary from the homes as built. Home is under construction. ***Ask how to receive up to $10,000 towards closing cost & below market interest rate w/ use of preferred lender & attorney!***
- Type:
- Single Family
- Sq.Ft.:
- 2,203
- Status:
- Active
- Beds:
- 4
- Lot size:
- 0.26 Acres
- Year built:
- 2024
- Baths:
- 3.00
- MLS#:
- 10363031
- Subdivision:
- Autumns Wood
ADDITIONAL INFORMATION
Two Story Manning Plan at Autumns Wood, D.R. Horton, Americas Homebuilders newest offering in Brunswick!! A PERFECT Floorplan! Primary Suite on Main Level! Open Floorplan includes Spacious Kitchen w/ Large Central Granite Island surrounded by Stainless Steel Appliances including a Refrigerator! Kitchen is Open to Dining Area & Generous Family Room w/ Sliding Door Access to the back patio. Primary Suite enjoys LOVELY Double Vanity Bath w/ Large Walk-In Shower & HUGE Walk-In Closet! Laundry Room conveniently located off 2 Car Garage Entry. INCREDIBLE Upstairs Family Room is the PERFECT Retreat! 3 GENEROUS Secondary Bedrooms surround the Upstairs Family Room & are serviced by Double Vanity Hall Bath! Pictures, photographs, colors, features, and sizes are for illustration purposes only & will vary from the homes as built. Home is under construction. Step out onto your back patio and be greeted with the sounds of nature, this quiet backyard provides so much peace. ***Ask how to receive up to $10,000 towards closing cost & below market interest rate w/ use of preferred lender & attorney!***
- Type:
- Single Family
- Sq.Ft.:
- 2,787
- Status:
- Active
- Beds:
- 4
- Lot size:
- 0.29 Acres
- Year built:
- 1971
- Baths:
- 3.00
- MLS#:
- 10361054
- Subdivision:
- Belle Point
ADDITIONAL INFORMATION
Guest house included in this 4bedroom 3 bath home. Gorgeous gran high beamed vaulted ceilings, brick wood burning fireplace, tankless water heater, hardwood floors. Has large windows that allow for great light to enter the home. MAIN HOME HAS 3 BEDROOMS AND 3 BATHROOMS. Flex room that leads to the back yard. There is a guest house or mother-in-law suite, or Airbnb if you choose, is 1 bedroom with full kitchen and full bath. Very unique property. SALE OF THE PROPERTY IS CONTINGENT ON WRITTEN AGREEMENT TO ALL SALE TERMS BY THE MORTGAGE HOLDER AND THE MORTGAGE INSURERER IF APPLICABLE.
$315,000
231 Yacht Road Brunswick, GA 31525
- Type:
- Single Family
- Sq.Ft.:
- 1,886
- Status:
- Active
- Beds:
- 3
- Lot size:
- 0.28 Acres
- Year built:
- 1973
- Baths:
- 2.00
- MLS#:
- 10349818
- Subdivision:
- Troupe Creek
ADDITIONAL INFORMATION
Check out that beautiful new roof on this adorable 3 bedroom, 2 bathroom coastal cottage off of Hwy. 17! Enjoy a large living room perfect for relaxation and entertainment. The eat-in kitchen boasts an island, generous pantry, and plenty of cabinet space, ideal for culinary enthusiasts. An extra versatile space can serve as a formal dining room or a cozy den. Step outside to a huge screened-in back porch with ceiling fans, perfect for year-round enjoyment. The large, fully fenced backyard features citrus trees and a separate garage, providing plenty of space for gardening, play, and storage. Don't miss out on this incredible opportunity to own a versatile and inviting home. This property has been lovingly maintained and a new roof was installed in September 2024 and will make the perfect home for the lucky buyer!
Open House:
Monday, 1/6 12:00-3:00PM
- Type:
- Single Family
- Sq.Ft.:
- 1,618
- Status:
- Active
- Beds:
- 3
- Lot size:
- 0.18 Acres
- Year built:
- 2024
- Baths:
- 2.00
- MLS#:
- 10343756
- Subdivision:
- Autumns Wood
ADDITIONAL INFORMATION
Move in Now! Welcome to Autumns Wood, D.R. Horton, Americas Homebuilders newest offering in Brunswick!! Corner lot with a bird's eye view of the peaceful pond. POPULAR Aria Ranch! One Story Living w/ PERFECT Open Floorplan! Chefs Kitchen featuring granite countertops, oversized Island with view of family, dining and covered patio. Walk In Pantry, and extra cabinet storage are also added features! Stainless-Steel sink, Dishwasher, Microwave, Stove & Refrigerator!! HUGE Family Room & Generously Sized Breakfast or Dining Room open to Covered Back Patio! Primary Suite Privately tucked away on the rear of the home and the Spa Bath is complete w/ Double Vanity, Huge Walk-In Shower, & Private Water Closet and 2 closets! Large Secondary Bedrooms serviced by Hall Bathroom! Home is equipped w/ Smart Home Technology! Fully Sodded Lot w/ Irrigation! Pictures, photographs, colors, features, and sizes are for illustration purposes only and will vary from the homes as built. Home is under construction. Pond View!!*** Ask how to receive up to $10,000 towards closing cost & below market interest rate w/ use of preferred lender & attorney!***
- Type:
- Single Family
- Sq.Ft.:
- 2,511
- Status:
- Active
- Beds:
- 5
- Lot size:
- 0.17 Acres
- Year built:
- 2024
- Baths:
- 3.00
- MLS#:
- 312192
- Subdivision:
- Autumn's Wood
ADDITIONAL INFORMATION
Move in Now! Welcome to Autumn's Wood, D.R. Horton, America's Homebuilder's newest community in Coastal Georgia and the Golden Isles. This home has plenty of room to spread out. You can sit out back on the patio or on the covered front porch with this gorgeous 5-bedroom home sitting on a corner lot. Amazing 5 Bedroom 2-story w/ Perfect Open Floorplan! Large Kitchen w/ Granite Countertops, Stainless Steel Appliances including a Refrigerator, Center Island, & Walk-In Pantry is OPEN to SPACIOUS Dining Area & Living Rm! Privately Located Primary Suite-LARGE Walk-In Closet & Double Vanity Bath w/ Walk-In Shower! 4 Large Secondary Bedrooms. Guest Bed & Full Bath on Main! Smart Home Technology & 2 Faux Wood Blinds! Builders warranty! Pictures, photographs, colors, features and sizes are for illustration purposes only and will vary from the homes as built. **Ask how to receive up to $10,000 towards closing cost & below market interest rate w/ use of preferred lender!***
- Type:
- Single Family
- Sq.Ft.:
- 2,203
- Status:
- Active
- Beds:
- 4
- Lot size:
- 0.17 Acres
- Year built:
- 2024
- Baths:
- 3.00
- MLS#:
- 10302960
- Subdivision:
- Autumns Wood
ADDITIONAL INFORMATION
Two Story Manning Plan at Autumns Wood, D.R. Horton, Americas Homebuilders newest offering in Brunswick!! A PERFECT Floorplan! Primary Suite on Main Level! Open Floorplan includes Spacious Kitchen w/ Large Central Granite Island surrounded by Stainless Steel Appliances including a Refrigerator! Kitchen is Open to Dining Area & Generous Family Room w/ Sliding Door Access to the back patio. Primary Suite enjoys LOVELY Double Vanity Bath w/ Large Walk-In Shower & HUGE Walk-In Closet! Laundry Room conveniently located off 2 Car Garage Entry. INCREDIBLE Upstairs Family Room is the PERFECT Retreat! 3 GENEROUS Secondary Bedrooms surround the Upstairs Family Room & are serviced by Double Vanity Hall Bath! Pictures, photographs, colors, features, and sizes are for illustration purposes only & will vary from the homes as built. Home is under construction. Come home from a long day's work and enjoy your low maintenance yard. When we say sit back and enjoy the view, we mean it with the quiet wooded pond nestled behind you. ***Ask how to receive up to $10,000 towards closing cost & below market interest rate w/ use of preferred lender & attorney!***
- Type:
- Single Family
- Sq.Ft.:
- 2,203
- Status:
- Active
- Beds:
- 4
- Lot size:
- 0.25 Acres
- Year built:
- 2024
- Baths:
- 3.00
- MLS#:
- 10302954
- Subdivision:
- Autumns Wood
ADDITIONAL INFORMATION
Two Story Manning Plan at Autumns Wood, D.R. Horton, Americas Homebuilders newest offering in Brunswick!! A PERFECT Floorplan! Primary Suite on Main Level! Open Floorplan includes Spacious Kitchen w/ Large Central Granite Island surrounded by Stainless Steel Appliances including a Refrigerator! Kitchen is Open to Dining Area & Generous Family Room w/ Sliding Door Access to the back patio. Primary Suite enjoys LOVELY Double Vanity Bath w/ Large Walk-In Shower & HUGE Walk-In Closet! Laundry Room conveniently located off 2 Car Garage Entry. INCREDIBLE Upstairs Family Room is the PERFECT Retreat! 3 GENEROUS Secondary Bedrooms surround the Upstairs Family Room & are serviced by Double Vanity Hall Bath! Pictures, photographs, colors, features, and sizes are for illustration purposes only & will vary from the homes as built. Home is under construction. ***Ask how to receive up to $10,000 towards closing cost & below market interest rate w/ use of preferred lender & attorney!***
- Type:
- Single Family
- Sq.Ft.:
- 1,774
- Status:
- Active
- Beds:
- 4
- Lot size:
- 0.19 Acres
- Year built:
- 2024
- Baths:
- 2.00
- MLS#:
- 10302918
- Subdivision:
- Autumns Wood
ADDITIONAL INFORMATION
Welcome to Autumns Wood, D.R. Horton, America's Homebuilder's newest offering in Brunswick!! WOW! Amazing 4 Bedroom Ranch w/ Perfect Open Floorplan! The Cali plan is single story living at its finest! Large Kitchen w/ Gleaming Granite Countertops, Stainless Steel Appliances including a Refrigerator, Center Island, & Walk-In Pantry is OPEN to SPACIOUS Dining Area & Family Room! Perfect for Entertaining! The Privately Located Primary Suite enjoys LARGE Walk-In Closet & Double Vanity Spa Bath complete w/ Walk-In Shower! Three Secondary Bedrooms are at the front of the home & are conveniently located adjacent to separate Laundry Room & Hall Bath! Smart Home Technology & 2" Faux Wood Blinds Included! Pictures, photographs, colors, features, and sizes are for illustration purposes only & will vary from the homes as built. Home is under construction. ***Ask how to receive up to $10,000 towards closing cost & below market interest rate w/ use of preferred lender & attorney!***
- Type:
- Land
- Sq.Ft.:
- n/a
- Status:
- Active
- Beds:
- n/a
- Lot size:
- 2.7 Acres
- Baths:
- MLS#:
- 10296334
- Subdivision:
- NONE
ADDITIONAL INFORMATION
Discover the potential of this expansive 2.7-acre lot located on Emanuel Farm Road in the scenic Brunswick, Georgia. This property boasts exceptional road frontage, offering easy access and visibility, complemented by readily available utilities, making it an ideal site for immediate development. The lot is adorned with majestic live oak trees that add a touch of Southern charm and tranquility, creating a picturesque setting for a dream home or a series of homes. Its natural beauty and serene atmosphere make it an attractive option for those looking to build in a peaceful yet accessible location. Adjacent to several other available lots, this property presents a unique opportunity for developers interested in larger-scale projects. The ability to combine lots opens up endless possibilities for residential development, catering to an increasing demand for quality housing in the area. Positioned in a developing region, this property not only offers a prime location for residential projects but also an investment in a rapidly growing area. Take advantage of this chance to own and develop on a piece of Brunswick's finest land.
- Type:
- Land
- Sq.Ft.:
- n/a
- Status:
- Active
- Beds:
- n/a
- Lot size:
- 2.62 Acres
- Baths:
- MLS#:
- 10296505
- Subdivision:
- NONE
ADDITIONAL INFORMATION
Discover an exceptional opportunity with this expansive 2.62-acre parcel located near Emanuel Farm Rd in the picturesque region of Brunswick, Georgia. This property promises an idyllic setting for a future homesite or a residential development project. Surrounded by several other available lots, there's potential to combine parcels to create an even more substantial development opportunity. The land features majestic live oak trees that add a serene and historic charm to the landscape, ideal for creating a visually stunning and shaded environment. An existing easement provides a perfect opportunity to develop a private access road, enhancing the property's value and accessibility. Situated in a sought-after area known for its peaceful surroundings and beautiful vistas, this property offers the perfect balance of secluded living while still being close enough to local amenities and attractions. Whether you're looking to build your dream home or seeking a lucrative investment in residential development, this property provides the perfect canvas to realize your vision.
$1,700,000
101 Trade Street Brunswick, GA 31525
- Type:
- Retail
- Sq.Ft.:
- 13,900
- Status:
- Active
- Beds:
- n/a
- Lot size:
- 1.41 Acres
- Year built:
- 1995
- Baths:
- MLS#:
- 10255713
ADDITIONAL INFORMATION
Location, Location! This prime spot has vast exposure to both Scranton Road and Golden Isles Parkway. The property has been well-maintained and is conveniently located near restaurants, banks, shopping, Federal Law Enforcement Training facility, and the Glynn Place Mall. Only 1 1/2 miles to Exit 38 on I-95, which is the main thoroughfare to downtown Brunswick, Saint Simons and Jekyll Islands. This building has an open floor plan, loads of storage space, ample parking (67) and convenient access to all, making this multi-use property a prime candidate for your future project.
- Type:
- Land
- Sq.Ft.:
- n/a
- Status:
- Active
- Beds:
- n/a
- Lot size:
- 1.97 Acres
- Baths:
- MLS#:
- 10250212
- Subdivision:
- None
ADDITIONAL INFORMATION
This property is an excellent option for stand-alone use or the opportunity to acquire surrounding tracts of land for increased acreage. Property boarders Marshland on the side, Palm Lake Subdivision on the back of property and raw acreage on other two sides. Access by Deeded Easement.
$445,516
124 Gallery Way Brunswick, GA 31525
- Type:
- Single Family
- Sq.Ft.:
- 2,898
- Status:
- Active
- Beds:
- 4
- Lot size:
- 0.14 Acres
- Year built:
- 2023
- Baths:
- 3.00
- MLS#:
- 20162611
- Subdivision:
- The Gallery At Coastal Pines
ADDITIONAL INFORMATION
Brunswick's most trusted local builder is proud to offer our Richmond plan. This is a 4BR/2.5BA home with 2,828 sqft of well-thought-out living space. You will notice this floor plan's efficient distinction from the moment you enter the foyer directly adjacent to the formal dining. Just beyond that you will find the designer-inspired kitchen with stainless steel appliances, 42-inch upper cabinets, an island and granite countertops, perfect for family gatherings. As you move upstairs, the second level has three generously sized bedrooms, a laundry room, and a spacious primary suite with huge walk-in closet. With beautiful modern wood look Vinyl Plank Click Plus flooring downstairs, a finished two-car garage and fully sodded yard with irrigation, this is a must-see! Landmark 24 is known for building high quality/energy efficient homes. Pictures, features, and selections shown are for illustration purposes and may vary from the home built. All builder incentives applied.
- Type:
- Land
- Sq.Ft.:
- n/a
- Status:
- Active
- Beds:
- n/a
- Lot size:
- 2.29 Acres
- Baths:
- MLS#:
- 20133992
- Subdivision:
- Glydale
ADDITIONAL INFORMATION
It's rare to start with a clean slate when it comes to a commercial lot in a location that is adjacent to well established box stores, long-term family businesses, and easy and quick access to major roadways and highway 95. The family has come to the realization that this lot will no longer provide the family with an outcome they desire so they are putting it on the market for the next commercially minded entrepreneurs to snatch up. Don't procrastinate, the market is not shifting overnight, and interest rates are only going to continue to increase. Plat maps and zoning information available upon request.
- Type:
- Land
- Sq.Ft.:
- n/a
- Status:
- Active
- Beds:
- n/a
- Lot size:
- 1.11 Acres
- Baths:
- MLS#:
- 10144011
- Subdivision:
- Eastgate Industrial Park
ADDITIONAL INFORMATION
Multiple lots available in the Eastgate Industrial Park along US 17. This property is less than one mile south of Harry Driggers Boulevard, where there are multiple housing options, schools and parks. Some lots are contiguous and may be combined. Other users in the park include the Department of Motor Vehicles and the Glynn Schools Bus Maintenance and Parking facility. All of the lots are level and mostly cleared. Survey is attached. This listing, Lot 18, is approximately 1.109 Acres, priced at $140,000.
- Type:
- Land
- Sq.Ft.:
- n/a
- Status:
- Active
- Beds:
- n/a
- Lot size:
- 1.41 Acres
- Baths:
- MLS#:
- 10144008
- Subdivision:
- Eastgate Industrial Park
ADDITIONAL INFORMATION
Multiple lots available in the Eastgate Industrial Park along US 17. This property is less than one mile south of Harry Driggers Boulevard, where there are multiple housing options, schools and parks. Some lots are contiguous and may be combined. Other users in the park include the Department of Motor Vehicles and the Glynn Schools Bus Maintenance and Parking facility. All of the lots are level and mostly cleared. Survey is attached. This listing, Lot 19, is approximately 1.286 Acres, priced at $165,000.
- Type:
- Land
- Sq.Ft.:
- n/a
- Status:
- Active
- Beds:
- n/a
- Lot size:
- 1.09 Acres
- Baths:
- MLS#:
- 10144002
- Subdivision:
- Eastgate Industrial Park
ADDITIONAL INFORMATION
Multiple lots available in the Eastgate Industrial Park along US 17. This property is less than one mile south of Harry Driggers Boulevard, where there are multiple housing options, schools and parks. Some lots are contiguous and may be combined. Other users in the park include the Department of Motor Vehicles and the Glynn Schools Bus Maintenance and Parking facility. All of the lots are level and mostly cleared. Survey is attached. This listing, Lot 14, is approximately 1.086 Acres, priced at $140,000.

The data relating to real estate for sale on this web site comes in part from the Broker Reciprocity Program of Georgia MLS. Real estate listings held by brokerage firms other than this broker are marked with the Broker Reciprocity logo and detailed information about them includes the name of the listing brokers. The broker providing this data believes it to be correct but advises interested parties to confirm them before relying on them in a purchase decision. Copyright 2025 Georgia MLS. All rights reserved.
Brunswick Real Estate
The median home value in Brunswick, GA is $209,600. This is lower than the county median home value of $313,600. The national median home value is $338,100. The average price of homes sold in Brunswick, GA is $209,600. Approximately 29.87% of Brunswick homes are owned, compared to 51.71% rented, while 18.42% are vacant. Brunswick real estate listings include condos, townhomes, and single family homes for sale. Commercial properties are also available. If you see a property you’re interested in, contact a Brunswick real estate agent to arrange a tour today!
Brunswick, Georgia 31525 has a population of 14,774. Brunswick 31525 is more family-centric than the surrounding county with 19.5% of the households containing married families with children. The county average for households married with children is 19.29%.
The median household income in Brunswick, Georgia 31525 is $29,362. The median household income for the surrounding county is $60,775 compared to the national median of $69,021. The median age of people living in Brunswick 31525 is 36.3 years.
Brunswick Weather
The average high temperature in July is 91.1 degrees, with an average low temperature in January of 42.1 degrees. The average rainfall is approximately 48.3 inches per year, with 0.1 inches of snow per year.




