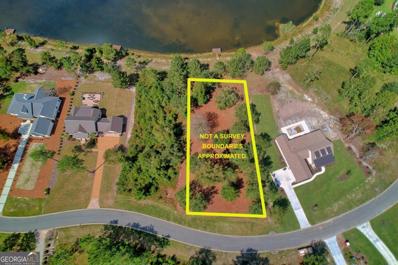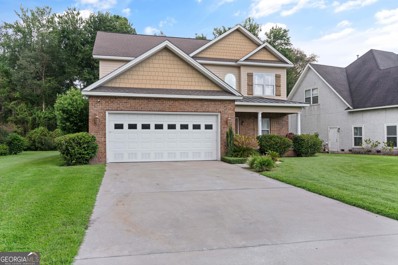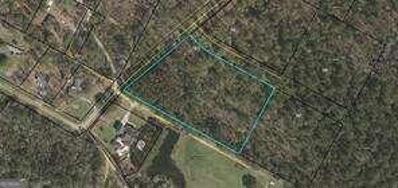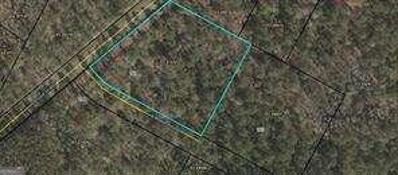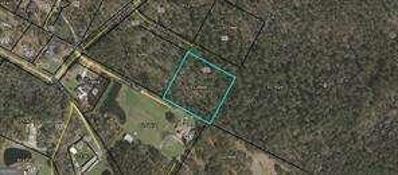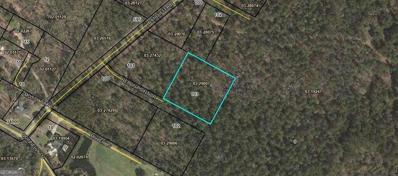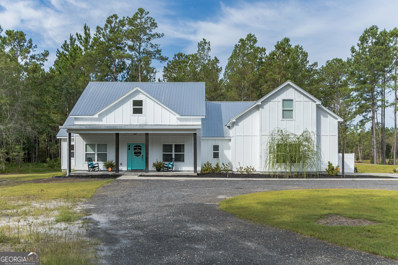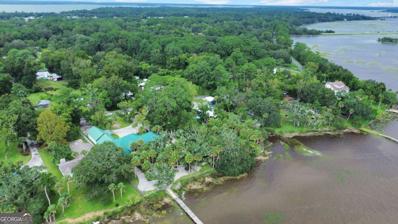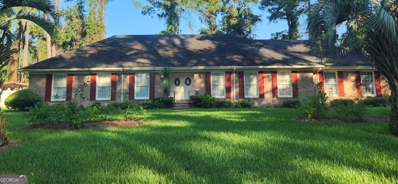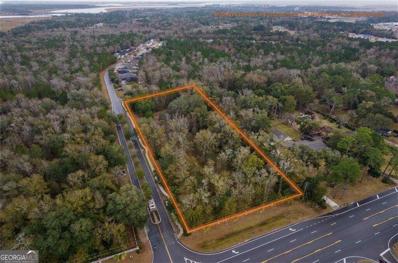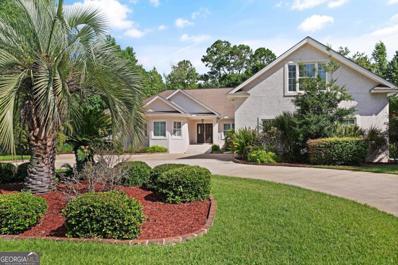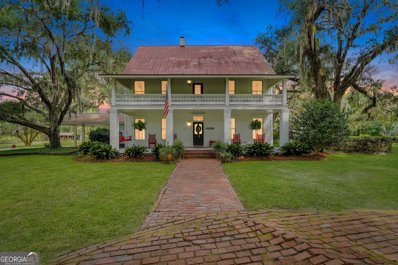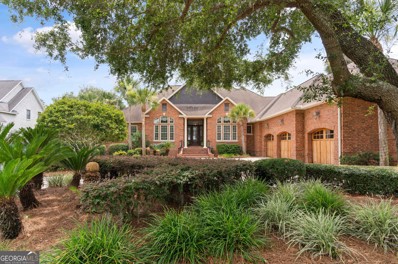Brunswick GA Homes for Rent
$335,000
213 Acorn Drive Brunswick, GA 31523
- Type:
- Single Family
- Sq.Ft.:
- 1,708
- Status:
- Active
- Beds:
- 3
- Lot size:
- 0.23 Acres
- Year built:
- 2023
- Baths:
- 2.00
- MLS#:
- 10401883
- Subdivision:
- Covington Pointe
ADDITIONAL INFORMATION
Welcome to this immaculately maintained 3-bedroom, 2-bath home in Glynn County, Georgia. Built by Smith Family Homes in 2023 in the Covington Pointe subdivision. This property features stunning LVP flooring throughout the living areas, with cozy carpet in the bedrooms for added comfort. Enjoy outdoor living in the spacious backyard with a covered patio, complete with a brand new fence for privacy and security. Home is backed up to a wood line for additional privacy. Conveniently located within 20 minutes of the nearest beach, this home offers the perfect blend of modern living and coastal charm. Don't miss the chance to make this beautiful property your own!
- Type:
- Single Family
- Sq.Ft.:
- 3,500
- Status:
- Active
- Beds:
- 4
- Lot size:
- 0.47 Acres
- Year built:
- 2006
- Baths:
- 4.00
- MLS#:
- 10401284
- Subdivision:
- Oak Grove Island
ADDITIONAL INFORMATION
Discover Your Dream Home in Oak Grove Island! Welcome to this beautifully custom-built 4-bedroom, 4-bath retreat, nestled in the highly desirable Oak Grove Island community. With freshly painted exterior walls, this home makes a striking first impression and exudes warmth and charm. Step inside to find a cozy gas fireplace that sets the stage for relaxing evenings. The spacious living areas showcase elegant bamboo hardwood floors, blending durability with style. At the heart of the home, the gourmet kitchen awaits, featuring top-of-the-line appliances, stunning granite countertops, and plenty of cabinetry. The open-concept design ensures seamless flow between the kitchen, dining area, and main living room, making it perfect for entertaining. Unwind in the luxurious owner's suite, complete with a spa-inspired ensuite featuring a soaking tub, walk-in shower, and dual vanities. Three additional bedrooms offer ample space for family and guests, ensuring comfort and privacy for everyone. Venture outside to your private paradise, where a screened enclosure surrounds the heated pool and hot tub, perfect for year-round relaxation. Host gatherings or enjoy tranquil moments in your serene backyard oasis. Adjacent to the pool, a versatile game room or secondary living area enhances your entertaining options, with sliding glass doors that effortlessly connect indoor and outdoor spaces. Need extra space? The bonus room above the 3-car garage offers limitless possibilities-whether you envision a home office, game room, or guest suite, the choice is yours. With a new roof and energy-efficient features throughout, this home combines beauty with practicality. Don't miss out on this exceptional opportunity to own a slice of paradise in the coveted Oak Grove Island community. Schedule your showing today and step into your dream home!
$464,900
149 Michigan Way Brunswick, GA 31523
- Type:
- Single Family
- Sq.Ft.:
- 2,527
- Status:
- Active
- Beds:
- 4
- Lot size:
- 0.52 Acres
- Year built:
- 2017
- Baths:
- 3.00
- MLS#:
- 10397210
- Subdivision:
- The Lakes
ADDITIONAL INFORMATION
You don't want to miss out on this newly remodeled custom 4 bedroom, 3 bathroom ranch home situated on a half acre cul d sac lot in The Lakes subdivision. This residence is a split plan with the living area and bedrooms suites all on the main level. There is oversized flex space above the garage that could serve as a 4th bedroom. Throughout you will find hardwood and tile flooring, exquisite crown molding, recessed lighting, white shaker custom cabinetry with full extension drawers, Quartz counter tops, and 9ft ceilings. Delta Ashlyn plumbing fixtures in brushed nickel in the wet areas. The primary bathroom is complete with a floating tub and a separate tile shower, dual vanities, walk in closet. The kitchen, dining room, foyer, great room and main bedroom are finished with 3.5" crown molding. The great room features an electric modern fireplace, custom built ins, eat in area, breakfast bar, and formal dining room. There is a front porch, rear porch and a grilling pad in rear. The new roof is a 30 year architectural shingle and exterior features include a carriage garage, fenced yard, and plenty of parking.
- Type:
- Single Family
- Sq.Ft.:
- 2,430
- Status:
- Active
- Beds:
- 4
- Lot size:
- 0.72 Acres
- Year built:
- 2024
- Baths:
- 3.00
- MLS#:
- 10397473
- Subdivision:
- Laurel Grove Plantation
ADDITIONAL INFORMATION
This beautifully designed residence boasts a charming exterior with board and batten siding complemented by a brick base, offering both curb appeal and durability. The spacious 3-car garage provides ample storage and parking. Step inside to discover an inviting open floor plan that seamlessly connects the living, dining, and kitchen areas, perfect for entertaining and family gatherings. The kitchen is a chef's delight, featuring custom white cabinets, a stunning stained-wood center island, and luxurious Quartz countertops. Equipped with stainless steel appliances and a generous walk-in pantry, this kitchen is both functional and stylish. The home showcases wide plank flooring throughout, enhancing its modern aesthetic. A built-in drop zone with a bench and cabinets is conveniently located in the hallway by the back door, providing an organized space for everyday items. The laundry room is equipped with cabinets, a sink, and a hanger rod. Retreat to the primary bedroom, which offers a serene ensuite bathroom complete with a tile shower, dual sinks, and a spacious walk-in closet that conveniently connects to the laundry room. Enjoy outdoor living on the huge back porch, perfect for relaxing or entertaining, and a big front porch adorned with stained wood columns that adds to the home's charm. Tankless Water Heater. Located in Laurel Grove Plantation, a gated community. Don't miss the opportunity to make this exceptional home yours! UTILITIES: Okefenokee Power, Septic Tank, Private Well. High speed internet available by Live Oak Fiber or Xfinity. Home will be completed including landscaping by November.
$430,000
152 Huron Loop Brunswick, GA 31523
- Type:
- Single Family
- Sq.Ft.:
- 2,230
- Status:
- Active
- Beds:
- 4
- Lot size:
- 1.36 Acres
- Year built:
- 2007
- Baths:
- 3.00
- MLS#:
- 10390908
- Subdivision:
- The Lakes
ADDITIONAL INFORMATION
This exceptional property offers abundant space and versatility, situated on a generous 1.36-acre lot, perfect for family gatherings and entertaining guest. The property comprise two separate lots, the one the home is located on and the vacant lot next to it. Providing ample outdoor space for various activities. This home features four bedroom, two and 1/2 bathrooms and encompasses 2,230 square feet well-designed living space. The master suite is thoughtfully appointed with with a dual vanity, separate shower and walk-in closet, providing a comfortable and privet retreat. Open-concept layout enhances the home's entertainment capabilities, complemented by a gas fireplace for added warmth and ambiance. The community offers serene lakes with surrounding benches, ideal for relaxation, reading, or quiet moments of reflection. For agents in the Brunswick area that would like to show that's not connected with Supra-Ibox there's a lock-box on the front door.
- Type:
- Land
- Sq.Ft.:
- n/a
- Status:
- Active
- Beds:
- n/a
- Lot size:
- 0.53 Acres
- Baths:
- MLS#:
- 10388796
- Subdivision:
- Lakeside At Longwood
ADDITIONAL INFORMATION
This highly desirable residential lot offers stunning lake views and is perfectly positioned outside of the flood zone. The sellers had early access to this prime location, securing one of the most sought-after spots in the community. The lot features its own private dock and is just a short distance from the community pool, dock, and kayak launch area, making it ideal for water enthusiasts. Located in an exclusive deep-water community, the dock construction is now complete, and the developer is currently running power to the community dock and boat lift. Full completion is anticipated by January 2025, offering exceptional convenience for boating and water activities. Don't miss this rare opportunity to build your dream home in one of Brunswick's most scenic and up-and-coming communities.
- Type:
- Single Family
- Sq.Ft.:
- 2,800
- Status:
- Active
- Beds:
- 4
- Lot size:
- 0.18 Acres
- Year built:
- 2006
- Baths:
- 3.00
- MLS#:
- 10385305
- Subdivision:
- Clear Water
ADDITIONAL INFORMATION
The wait is over!!! Don't pay for new construction when you can get more for your money in this immaculate 4 bedroom 2 1/2 bath home located in beautiful, gated Clearwater Subdivision. This Clearwater Beauty is ready and waiting for a new owner. This 2-story home boasts sophistication at every turn. The entry is wide and spacious and inviting right into the spacious great room. The great room comes complete with a gas fireplace and built in bookcases. The open floor plan is perfect for the cook who enjoys entertaining while cooking. The heart of the home features all stainless-steel appliances that will remain including a gas stove, farm sink, breakfast bar, granite counter tops and walk-in pantry. The laundry room is conveniently located off the kitchen area and offers built in shelves for 6 laundry baskets as well as shelving above the washer and dryer. The garage entry has a catch all area for days when you need to kick the shoes off before entering the main area of the home. The primary suite comes complete with a custom-built closet with lots of shoe space as well as shelving and has a window to gives extra lighting you will enjoy while filtering through your wardrobe. The bathroom offers dual sinks, separate toilet area, whirlpool tub and a double shower. As you go upstairs be greeted by a versatile space perfect for an office, formal sitting area, game area, exercise area or whatever you choose. This space offers both functionality and style. Bedrooms 2 and 3 are spacious and offers ample closet space. The 4th bedroom is an oversized room with a walk-in closet. The rear exterior of the home has a large deck for entertaining and a hot tub that will remain as well as private yard space. Outside the confines of your home embrace the amenities of the subdivision with the pool and splashpad access. This home has many additional features you will enjoy by scheduling a private tour with your Realtor. Don't delay call today!
- Type:
- Single Family
- Sq.Ft.:
- 2,361
- Status:
- Active
- Beds:
- 4
- Lot size:
- 0.79 Acres
- Year built:
- 2024
- Baths:
- 3.00
- MLS#:
- 10380480
- Subdivision:
- River Oaks
ADDITIONAL INFORMATION
Welcome to Southern Charm with this beautiful new construction home in River Oaks Subdivision in Brunswick, GA. Conveniently located off of HWY 99, this home features 4 bedrooms, 3 full bathrooms, and gorgeous finishes throughout. This home features stunning vaulted ceilings with stained wooden beams, inviting open floorplan, custom cabinetry, quartz countertops, LVP flooring, modern electric fireplace, spacious bedrooms and ample closet space. The primary suite is sure to impress with an ensuite bathroom complete with double vanities, soaker tub, tiled shower, and walk in closet. There are two more bedrooms and bathroom on the main level. The fourth bed and final bathroom is upstairs, a perfect retreat for guests. The porches are perfect for sitting back and relaxing with the view of the beautiful neighborhood. This home has private septic tank and community well. Home is complete. Builder offers a one-year builder warranty and a 10-year structural warranty through APSW program. Builder is offering $3500 towards closing costs. Don't wait, call your favorite REALTOR to schedule a showing!
- Type:
- Mobile Home
- Sq.Ft.:
- 1,456
- Status:
- Active
- Beds:
- 3
- Lot size:
- 0.85 Acres
- Year built:
- 1986
- Baths:
- 2.00
- MLS#:
- 10367533
- Subdivision:
- Pine Meadows
ADDITIONAL INFORMATION
Location and Privacy! 3BR/2BA manufactured home on just over an acre! Minutes from shopping, dining, schools and Hwy17/I-95 corridors. This is a desirable location for a primary residence or investment. The open concept home offers a dining and great room flowing into the kitchen which leads to a stand alone laundry room. A deck overlooks the private back lawn surrounded by woods. Each bedroom features walk in closets and lots of light. A must see!
- Type:
- Land
- Sq.Ft.:
- n/a
- Status:
- Active
- Beds:
- n/a
- Lot size:
- 3.06 Acres
- Baths:
- MLS#:
- 10368375
- Subdivision:
- Heron Point
ADDITIONAL INFORMATION
Discover the perfect canvas for your dream home with this 3-acre lot, nestled in a highly coveted area that offers both tranquility and convenience. Enjoy the best of both worlds with close proximity to the pristine beaches of Jekyll Island and St. Simons Island, as well as easy access to major highways via the nearby Interstate. Whether you envision a sprawling estate or a cozy retreat, this versatile lot provides ample space and a prime location to bring your vision to life. Don't miss this rare opportunity to create your ideal residence in a sought-after setting.
- Type:
- Land
- Sq.Ft.:
- n/a
- Status:
- Active
- Beds:
- n/a
- Lot size:
- 2.09 Acres
- Baths:
- MLS#:
- 10368365
- Subdivision:
- Heron Point
ADDITIONAL INFORMATION
Discover the perfect canvas for your dream home with this 2+acre lot, nestled in a highly coveted area that offers both tranquility and convenience. Enjoy the best of both worlds with close proximity to the pristine beaches of Jekyll Island and St. Simons Island, as well as easy access to major highways via the nearby Interstate. Whether you envision a sprawling estate or a cozy retreat, this versatile lot provides ample space and a prime location to bring your vision to life. Don't miss this rare opportunity to create your ideal residence in a sought-after setting.
- Type:
- Land
- Sq.Ft.:
- n/a
- Status:
- Active
- Beds:
- n/a
- Lot size:
- 2.02 Acres
- Baths:
- MLS#:
- 10368355
- Subdivision:
- Heron Point
ADDITIONAL INFORMATION
Discover the perfect canvas for your dream home with this 2+acre lot, nestled in a highly coveted area that offers both tranquility and convenience. Enjoy the best of both worlds with close proximity to the pristine beaches of Jekyll Island and St. Simons Island, as well as easy access to major highways via the nearby Interstate. Whether you envision a sprawling estate or a cozy retreat, this versatile lot provides ample space and a prime location to bring your vision to life. Don't miss this rare opportunity to create your ideal residence in a sought-after setting.
- Type:
- Land
- Sq.Ft.:
- n/a
- Status:
- Active
- Beds:
- n/a
- Lot size:
- 2 Acres
- Baths:
- MLS#:
- 10368348
- Subdivision:
- Heron Point
ADDITIONAL INFORMATION
Discover the perfect canvas for your dream home with this 2-acre lot, nestled in a highly coveted area that offers both tranquility and convenience. Enjoy the best of both worlds with close proximity to the pristine beaches of Jekyll Island and St. Simons Island, as well as easy access to major highways via the nearby Interstate. Whether you envision a sprawling estate or a cozy retreat, this versatile lot provides ample space and a prime location to bring your vision to life. Don't miss this rare opportunity to create your ideal residence in a sought-after setting.
$724,900
212 Clinch Lane Brunswick, GA 31523
- Type:
- Single Family
- Sq.Ft.:
- 2,996
- Status:
- Active
- Beds:
- 3
- Lot size:
- 6.65 Acres
- Year built:
- 2018
- Baths:
- 2.00
- MLS#:
- 10361928
- Subdivision:
- NONE
ADDITIONAL INFORMATION
Discover a Modern Farmhouse situated on 6.67 acres, boasting just under 3000 heated square feet. This custom-built home, completed in 2018, features an open floor plan. The expansive great room merges seamlessly with the kitchen and dining area, complete with bar seating, stainless steel appliances, quartz countertops, a shiplap-style backsplash accentuated by under-cabinet lighting, and a sizable walk-in pantry. The kitchen is a model of convenience with its ample cabinetry and pull-out drawers along with recently updated refrigerator.Adjacent to the kitchen lies an eat-in breakfast room. The main foyer opens to a versatile guestroom/media room/office, with the formal dining area situated across. A hallway extends from the great room to two guest bedrooms that share a full bathroom. The master suite is generously sized, and the en suite master bathroom features a clawfoot soaking tub, a tiled shower, dual vanities, and a separate powder room. The master closet provides a passageway to the laundry/craft area, and above the garage, a spacious bonus room awaits. The HVAC system was recently replaced. This home is rich in details and is a must-see property.
$635,000
104 Captains Way Brunswick, GA 31523
- Type:
- Single Family
- Sq.Ft.:
- 2,562
- Status:
- Active
- Beds:
- 4
- Lot size:
- 1.2 Acres
- Year built:
- 1985
- Baths:
- 4.00
- MLS#:
- 10367209
- Subdivision:
- Deerwood Estates
ADDITIONAL INFORMATION
This is a rare property with tidal creek and beautiful marsh views. The sunrise over the marsh will start the day perfectly. The property offers: open deck for entertaining, hot tub, open floorplan of kitchen, dining and great room with unbelievable views of the marsh; NEW carpet in all bedrooms; bedroom and full bath on the first floor; half bath for guest on first floor; side entrance from parking pad and entrance from carport; 2 guest rooms and guest bath on 2nd floor; primary suite on second floor with views of the marsh and huge walk-in closet; and unfinished bonus room on 3rd floor with walk in attic. The lot is over 1 acre with a chicken coop and storage building. The tidal creek allows kayaking, canoeing, small fishing boat, and jet ski during high tide. The dock has been rebuilt in the last few years. It is a rare find!
$109,000
275 Banks Drive Brunswick, GA 31523
- Type:
- Land
- Sq.Ft.:
- n/a
- Status:
- Active
- Beds:
- n/a
- Lot size:
- 0.51 Acres
- Baths:
- MLS#:
- 10365058
- Subdivision:
- Blythe Village
ADDITIONAL INFORMATION
Beautiful DEEPWATER lot on Turtle River that has been recently under brushed and mulched. .51 acres with a great view! Property has 75' of water frontage, a sea wall, and a few pilings from a previous dock. All that is missing is your dream home!
- Type:
- Single Family
- Sq.Ft.:
- 2
- Status:
- Active
- Beds:
- 3
- Lot size:
- 1.26 Acres
- Year built:
- 1986
- Baths:
- 3.00
- MLS#:
- 10356170
- Subdivision:
- River Ridge
ADDITIONAL INFORMATION
Nestled in the very desirable neighborhood of River Ridge is a three bedroom two and a half bath Brick home. It is situated on .62 acres of well-maintained landscaping. This property also comes with 103 River Ridge Rd, which is .64 acres that offers fruit trees, grape vines, Japanese palms and lots of mature pine trees. There is an inground pool that is fenced and has a screen covering. There is a concrete driveway and parking area. This home has great curb appeal. The interior of this home boasts of spacious bedrooms, two full baths and a half bath, formal living and dining rooms, a family room with a wood burning fireplace and solid oak-built ins, the kitchen has an eat in area and there is a laundry room. The two-car garage has a separate storage room. This home is being sold as is.
- Type:
- Single Family
- Sq.Ft.:
- 2,603
- Status:
- Active
- Beds:
- 4
- Lot size:
- 0.78 Acres
- Year built:
- 2023
- Baths:
- 4.00
- MLS#:
- 10358357
- Subdivision:
- Lakeside At Longwood
ADDITIONAL INFORMATION
BACK ON THE MARKET - NO FAULT OF SELLER. Welcome to this exceptional new construction home situated on the marsh, offering breathtaking views and unparalleled quality. Unlike your typical spec home, this masterpiece was custom designed by Wiregrass Studio and meticulously built by Coastal Cottage Builders. Step inside and be captivated by the exquisite finishes and attention to detail. With 4 bedrooms and 3.5 baths, this open-concept floor plan provides ample space for comfortable living. You'll appreciate the abundance of natural light that fills the rooms through Jeldwyn insulated windows, creating a warm and inviting atmosphere. Every aspect of this home has been thoughtfully crafted to perfection. From the 10ft. ceilings and solid core interior doors to the stunning hardwood flooring and tiled baths, no expense has been spared in creating a truly luxurious living experience. Indulge in the finer things with brushed gold plumbing and lighting fixtures, KitchenAid stainless appliances, and elegant quartz countertops. The gas range and fireplace add a touch of sophistication, while the spray foam insulation ensures energy efficiency and comfort. But it's not just the home that will leave you in awe - the neighborhood itself is a nature lover's paradise. Relax and unwind at the zero-entry community pool, overlooking serene lakes and abundant wildlife. Explore the picturesque lake with a kayak or gather with friends and family by the cozy fireplace at the community clubhouse. For those who love the water, Lakeside offers deep water access on the Little Satilla, complete with a community dock and boat launch. Anticipated completion of dock is set for January 2025. Convenience is key, with easy access to I-95, shopping, restaurants, and top-rated schools. And if you're craving a day at the beach, it's just a short 20-minute drive away. Don't miss out on this incredible opportunity to own a piece of paradise.
- Type:
- Single Family
- Sq.Ft.:
- 3,654
- Status:
- Active
- Beds:
- 5
- Lot size:
- 0.8 Acres
- Year built:
- 2003
- Baths:
- 3.00
- MLS#:
- 317243
- Subdivision:
- Laurel Grove Plantation
ADDITIONAL INFORMATION
**ASSUMABLE VA LOAN @ 2.25%** Nestled within the highly sought-after, gated community of Laurel Grove Plantation, this exceptional residence offers unparalleled comfort and luxury. With 5 spacious bedrooms and 3 full bathrooms, this home is perfect for both relaxing and entertaining. Two primary suites provide versatile living options, ideal for multi-generational families or hosting out-of-town guests. The expansive bonus room, complete with a generous walk-in closet, offers endless possibilities—whether as a playroom, home office, or media center. Step outside to your private oasis: a stunning in-ground saltwater pool, installed in 2019, surrounded by a full lanai and a sprawling patio. Water softener/filtration system, newer HVAC units, tons of storage space and almost a full acre lot. Conveniently located within minutes of FLETC, downtown Brunswick, and the charming destinations of Jekyll Island and Saint Simons Island, you’ll enjoy the best of both seclusion and accessibility.
$454,900
113 Cains Trace Brunswick, GA 31523
- Type:
- Single Family
- Sq.Ft.:
- 2,506
- Status:
- Active
- Beds:
- 4
- Lot size:
- 0.81 Acres
- Year built:
- 2024
- Baths:
- 2.00
- MLS#:
- 10361616
- Subdivision:
- Cains Crossing
ADDITIONAL INFORMATION
This stunning new construction home offers a modern stucco exterior and spans 2,506 square feet. Situated on a spacious .81-acre lot with no HOA, the home features 4 bedrooms and 2 bathrooms. Inside, you'll find LVP flooring throughout, with tile in the bathrooms. The kitchen is complete with an island, custom cabinets, granite countertops, stainless steel appliances, and a pantry. The layout includes a great room and a dining room, perfect for entertaining. The primary suite is a true retreat, boasting trayed ceilings, an en suite bathroom with a garden tub, a separate tiled shower, dual vanities, and a walk-in closet. Additional features include built-ins in the laundry room for added convenience and storage. Estimated completion date is Oct 2024.
$1,195,000
151 Park Street Brunswick, GA 31523
- Type:
- Single Family
- Sq.Ft.:
- 4,400
- Status:
- Active
- Beds:
- 3
- Lot size:
- 0.43 Acres
- Year built:
- 2007
- Baths:
- 4.00
- MLS#:
- 10348616
- Subdivision:
- Blythe Island
ADDITIONAL INFORMATION
Experience luxurious waterfront living with breathtaking deep-water views from nearly every room in this stunning home. Enjoy direct access to the water with a private dock, equipped with a 10,000 lb boat lift and twin jet ski drive-up docks. The screened dock house, complete with a TV hookup, provides a perfect spot for outdoor relaxation and entertainment. The expansive outdoor living spaces are ideal for hosting gatherings or unwinding in serenity. The home's limestone exterior exudes timeless elegance. Inside, a spacious three-car garage offers abundant storage and features spray foam insulation, presenting the opportunity to convert the space into additional living or entertaining areas. The garage also houses a sauna for ultimate relaxation. The gourmet kitchen is a chef's dream, boasting granite countertops, two dishwashers, a wine cooler, an ice maker, stainless steel appliances including a gas cooktop, an island, and a cozy breakfast area. The primary suite is a private retreat, featuring a secluded balcony, an ensuite bathroom with a tub and separate shower, and a California closet system. The home also includes a generous custom laundry room, an elevator, a versatile flex space, and two additional bedrooms. Heart pine and tile flooring add warmth and style throughout the home. Additional features include a security system and a fireplace in the living room, creating an inviting atmosphere. This exquisite home offers the perfect blend of luxury, comfort, and functionality. YOU MUST SEE THIS HOME TO APPRECIATE ALL IT HAS TO OFFER!!!!!
- Type:
- Land
- Sq.Ft.:
- n/a
- Status:
- Active
- Beds:
- n/a
- Lot size:
- 2.6 Acres
- Baths:
- MLS#:
- 10323591
- Subdivision:
- None
ADDITIONAL INFORMATION
Prime location on Highway 82. Zoned commercial. Conveniently located near I95, strip center (Winn-Dixie shopping center, hardware stores restaurants etc.). Property has an ingress and egress with many possibilities. Your business will stand out as it's situated between residential dwellings. Major road has a high traffic count. You can build retail, wholesale businesses, restaurants, office buildings and multifamily units. Property situated in front of Majestic Oaks subdivision which has been established. The lot is zoned commercial, and the development is under Scarlett Plantation for commercial or residential use. Please see attached descriptions in PDF documents with surveys and details about the commercial usage.
- Type:
- Single Family
- Sq.Ft.:
- 4,336
- Status:
- Active
- Beds:
- 5
- Lot size:
- 0.48 Acres
- Year built:
- 2005
- Baths:
- 5.00
- MLS#:
- 10325454
- Subdivision:
- Oak Grove Island
ADDITIONAL INFORMATION
Discover the epitome of coastal luxury in this magnificent residence located in Oak Grove Island community of Brunswick, GA. Spanning over 4,000 square feet of refined living space, this estate promises an unparalleled lifestyle of comfort and elegance. The grand primary suite is a true sanctuary, featuring a stately double door entry, two expansive walk-in closets with automatic lighting, and beautiful wood floors that exude warmth and sophistication. Double doors open to a serene sunroom, creating a seamless blend of indoor and outdoor living. The en-suite bathroom is a haven of relaxation with a jetted tub, separate shower, double vanity, and generous space. The heart of this home is the gourmet kitchen, designed for both functionality and social gatherings. Ample cabinet space, granite countertops, and a convenient breakfast bar make it an ideal space for culinary adventures. The kitchen seamlessly connects to the living area and is adjacent to the outdoor space, ensuring effortless entertaining and gathering with guests. Designed with a discerning eye, the home's split floor plan offers five bedrooms plus a dedicated office. The upstairs bonus room, complete with a walk-in closet and en-suite bathroom, provides a versatile space for guests or as a private retreat. In total, the residence boasts three full bathrooms and two half bathrooms, ensuring ample convenience for family and visitors alike. The residence is replete with luxurious upgrades, including a whole-home vacuum system, surround sound with individual room controls, and a heated and cooled sunroom accented by three floor-to-ceiling sliders. The state-of-the-art climate control features three AC units and a zoned system with multiple thermostats for optimal comfort. Practical and premium touches are abundant, from the water softener system and outside gas hookup for grilling to the custom hurricane and plantation shutters. The exterior showcases durable tabby construction, complemented by lush landscaping and a circular driveway. The three-car garage offers abundant storage, while the office and living room are enhanced with built-in desks, bookshelves, and cabinets, providing both functionality and charm. Set on a private lot enveloped by generous greenery, the backyard is a secluded oasis, offering complete privacy and a tranquil escape from the bustle of everyday life. Enjoy the serene beauty of this exclusive Oak Grove Island property, where luxury and nature converge. Indulge in the ultimate island lifestyle with this exceptional home, a rare gem that combines exquisite craftsmanship with unrivaled privacy and convenience. Welcome to your dream residence.
$1,200,000
1871 Ga Highway 99 Brunswick, GA 31523
- Type:
- Farm
- Sq.Ft.:
- 4,456
- Status:
- Active
- Beds:
- 6
- Lot size:
- 3.48 Acres
- Year built:
- 1895
- Baths:
- 6.00
- MLS#:
- 10319976
- Subdivision:
- None
ADDITIONAL INFORMATION
***WEDDING / EVENT VENUE / STR POTENTIAL*** Welcome to Laughinghouse Manor, a historic gem nestled on 3.48 acres of picturesque landscape adorned with majestic live oak trees and Spanish moss. This impeccably restored 3-story farmhouse, built in 1895, seamlessly marries timeless elegance with modern amenities. Step inside to find a Chef's Kitchen perfect for gatherings, a formal Dining Room with fireplace, and a cozy Family Room. The Primary Suite on the main level offers sanctuary with a brand-new en-suite featuring all-white subway tile marble floors. Upstairs, four additional bedroom suites await, ideal for accomodated large families or gatherings. Beyond the residence, indulge in the array of amenities, including a saltwater pool and a stocked pond for fishing. Laughinghouse Manor isn't just a home; it's an experience. With its versatile layout and stunning surroundings, it's an ideal venue for hosting events or offering short-term rentals. Whether you dream of saying "I do" beneath the sprawling oak trees or seek a charming getaway for your next vacation, this property offers endless possibilities. A charming barn with an 800 sq ft studio apartment offers additional accommodation or rental opportunities. Meticulously maintained, this property boasts new HVAC systems, septic systems, lighting, and appliances. Generating over $100,000 in revenue since 2022 through Airbnb and private events, Laughinghouse Manor offers a rare opportunity to own a slice of Southern charm and hospitality. All furnishings and decor are negotiable, promising a seamless transition into this idyllic retreat. https://my.matterport.com/show/?m=VkqDgM36AKL&brand=0&mls=1&
- Type:
- Single Family
- Sq.Ft.:
- 4,649
- Status:
- Active
- Beds:
- 5
- Lot size:
- 0.57 Acres
- Year built:
- 2002
- Baths:
- 6.00
- MLS#:
- 10318947
- Subdivision:
- Oak Grove Island
ADDITIONAL INFORMATION
Nestled in the prestigious gated community of Oak Grove Island, this exquisite waterfront all brick home offers a harmonious blend of luxury, comfort, and natural beauty. Custom-built to perfection, the residence showcases timeless elegance with its hardwood floors, high ceilings, and thoughtful design that elevate the living experience. Take in the Gorgeous waterfront views and sunrises from almost every room in this beautiful home. This home has 5 bedrooms (or 4 bedrooms with a LARGE BONUS room) 4 full baths and 2 half baths. All bedrooms have walk-in closets with wood shelving. The spacious living room has custom designed windows and built in custom cabinetry. The living room flows seamlessly into the beautifully designed kitchen that any Chef would love! This kitchen also features granite countertops,custom cabinets along with the refrigerator hidden behind the custom cabinet panels. Right off the kitchen you will find a massive walk in pantry with wood shelving and a beautiful custom lead glass window. The large dining room has beautiful trim work and can easily accommodate an oversized table. Imagine waking up to these incredible waterfront views every day from the owner's suite! The primary also has two large walk-in closets and the primary bath includes a large walk-in shower, and his and hers vanities along with his and her tubs. The other bedrooms and baths can be found on the opposite side of the home. All of these bedrooms are spacious and offer large walk-in closets.Upstairs you will find a second master bedroom or bonus room with a full bath and walk-in closet. There is also a large porch off of this room with AMAZING views. There is a screened porch off of the kitchen that leads you to an extra large deck. There is also a HUGE workshop or storage room off of the house that leads you to the oversized 3 car garage that is equipped with hand milled custom garage doors. Let's not forget that there is a whole home generator, the crawl space is fully concreted and every wall in the home is insulated. The beautiful landscape is fully irrigated. A brand new roof installed week of 6/17/2024.The community offers tennis courts, pickleball, a swimming pool, Heritage Oak golf course with a clubhouse, boat and RV storage, a playground, & more. You are a short boat ride to the intercoastal and a short car ride to the beaches. You don't want to miss this one so, call to see it today!

The data relating to real estate for sale on this web site comes in part from the Broker Reciprocity Program of Georgia MLS. Real estate listings held by brokerage firms other than this broker are marked with the Broker Reciprocity logo and detailed information about them includes the name of the listing brokers. The broker providing this data believes it to be correct but advises interested parties to confirm them before relying on them in a purchase decision. Copyright 2025 Georgia MLS. All rights reserved.
Brunswick Real Estate
The median home value in Brunswick, GA is $209,600. This is lower than the county median home value of $313,600. The national median home value is $338,100. The average price of homes sold in Brunswick, GA is $209,600. Approximately 29.87% of Brunswick homes are owned, compared to 51.71% rented, while 18.42% are vacant. Brunswick real estate listings include condos, townhomes, and single family homes for sale. Commercial properties are also available. If you see a property you’re interested in, contact a Brunswick real estate agent to arrange a tour today!
Brunswick, Georgia 31523 has a population of 14,774. Brunswick 31523 is more family-centric than the surrounding county with 19.5% of the households containing married families with children. The county average for households married with children is 19.29%.
The median household income in Brunswick, Georgia 31523 is $29,362. The median household income for the surrounding county is $60,775 compared to the national median of $69,021. The median age of people living in Brunswick 31523 is 36.3 years.
Brunswick Weather
The average high temperature in July is 91.1 degrees, with an average low temperature in January of 42.1 degrees. The average rainfall is approximately 48.3 inches per year, with 0.1 inches of snow per year.





