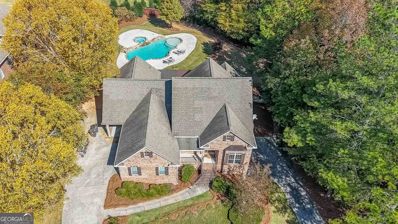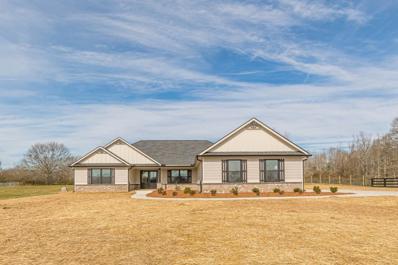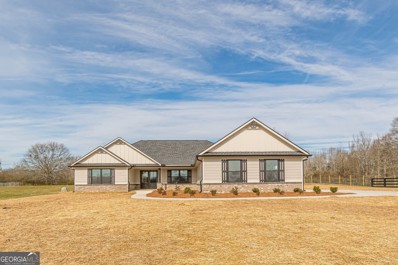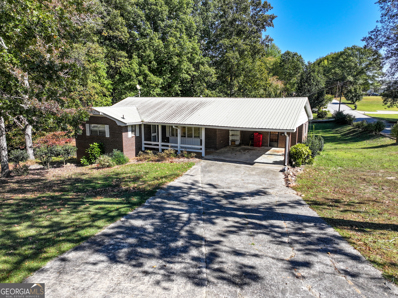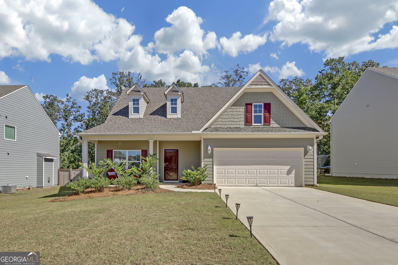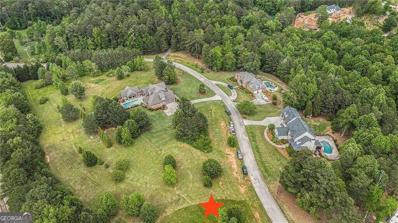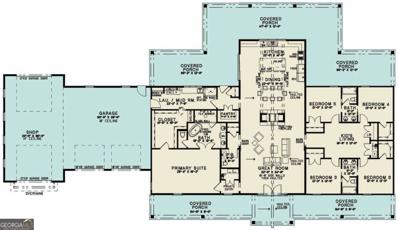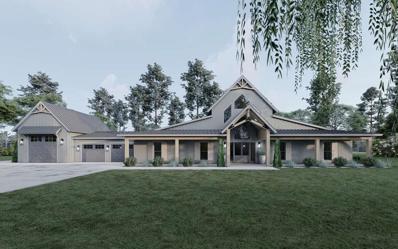Bremen GA Homes for Rent
$765,000
707 Mill Stone Way Bremen, GA 30110
- Type:
- Single Family
- Sq.Ft.:
- n/a
- Status:
- Active
- Beds:
- 6
- Lot size:
- 0.46 Acres
- Year built:
- 2006
- Baths:
- 4.00
- MLS#:
- 10402778
- Subdivision:
- Bush Creek 11
ADDITIONAL INFORMATION
Fabulous, 4 sided brick ranch on full, finished basement. Beautiful inground, saltwater pool, recently added with spa and relaxing water feature. Located in the the highly coveted, TOP RATED Bremen City School District. Entering the home, you can enter through the raised, brick front porch or, through a side porch next to the driveway, conveniently leading directly into the kitchen area. The kitchen has been upgraded with extra custom cabinetry and beautiful granite countertops, stainless steel appliances, including a refrigerator, double ovens, dishwasher and a 5 burner gas cooktop. Lots of cabinets and also a pantry for extra storage. The lovely, decorated laundry room is conveniently located next to the kitchen. There is a breakfast bar with room for additional seating that overlooks the eat in kitchen area.(The ceiling in this area has beautiful wooden beams.) The large family room with cozy fireplace has extra space that was being used as a lovely dining area. Would also make a great play area. Both family room and kitchen area have doors leading directly to the outdoor kitchen/pool area. The main level has all hardwood flooring, except for the tiled bathrooms. Master on main, has direct access to outside back patio, pool area. Beautiful, master bath has double vanities, separate shower and a gorgeous, free standing soaking tub. There is also a large, walk-in closet. Three secondary bedrooms and two baths on the main level. Two bedrooms have a Jack and Jill set up, sharing a full bath in between. One bedroom has extra cabinets, a huge, double closet, a ceiling fan and two chandeliers, for beautiful extra lighting. The second bedroom has a nice size closet and a ceiling fan. The last, main level bedroom has extra cabinetry with shelving and drawers for storage. (Previous owners were using this bedroom as a closet but the shelving units can easily be removed, if you would rather have the space for a larger bedroom.) Current owners have been using this as a nursery and the shelving has been very convenient. It has a walk in closet and access to another full bath. It also has a chandelier for beautiful lighting. All bathrooms throughout the home have granite vanities, including the bathroom in the basement, which has double vanities. The large basement has been finished. It includes a living area, kitchenette, two bedrooms and a full bath. There is a small area by the kitchen that has some built in storage. This was being used as a home office. Lots of free space throughout with many possibilities. Could be used as a home gym, a perfect, home nursery, playroom, gymnastics, dance or anything you would like, so many options. There is an extra garage in the basement with even more areas. Could be used as storage areas, a workshop or for tools and yard equipment. There is an extra driveway on the right side of the home, leading to this garage area. The gorgeous inground swimming pool, is considered a sports pool. This gives shallow areas on each end for playing and doing sports, such as basketball, football, exercising, etc... There is also a tanning ledge, built in stairs and a built in heated spa with a water feature that flows into the pool. Completely fenced in backyard. There is a covered patio with newly added ceiling fans and a newly added, custom built outdoor kitchen that includes custom cabinets, an undermount refrigerator, a sink, TWO built in grills, one which is a large propane grill and the other is a large Blackstone grill, a TV, mounted above to enjoy watching sports or whatever you like, while enjoying the pool. Absolutely the perfect entertaining area. This is such an awesome home in a perfect Location! It's in one of the best, top rated school districts, located, literally minutes to shopping, restaurants, downtown Bremen, Higgins General Hospital and I-20. Convenient to Temple, Villa Rica and also, Carrollton. Make an appointment today and come see everything it has to offer!
- Type:
- Single Family
- Sq.Ft.:
- 1,950
- Status:
- Active
- Beds:
- 3
- Lot size:
- 5.42 Acres
- Year built:
- 2024
- Baths:
- 2.00
- MLS#:
- 7477364
ADDITIONAL INFORMATION
*HOME IS TO BE BUILT* Introducing The EMMA LOU Plan! Custom Plan Built By Gentry Homes! This Easy Living One-Level Home Is Situated On A Serene 5.42 Acre Lot! Romantic Owner's Retreat With SPA-LIKE Bath Featuring Large Walk-In Closet, Double Vanity And Tiled Shower! Gleaming Hardwood Floors Throughout Main Living Areas Of The Home. Huge Gourmet Kitchen With Chef's Island Opens to Great Room ... Great For Preparing Meals and Easy Entertaining! Additional Kitchen Features Include Solid Surface Counters, Stainless Appliances, Walk-In Pantry. Separate Formal Dining Room. Enjoy evenings on Screened Porch Off Great Room and Additional 16x16 Open Air Grilling / Sun Deck! Lots Of Windows Bringing In Natural Light All Around! FULL Unfished Basement for Expansion, Will Be Stubbed For Bath...The Possibilities are ENDLESS with this Space!! This Plan Also Includes 2 Additional Guest Rooms With Shared Hall Bathroom. Beautiful Lot With Views Out Of Every Window And Plenty Of Room For In-Ground Pool, Out-Building and MORE! Experience Country Living at It's Finest! 1-Year Builder Home Warranty Included! There Is Still Time To Make Your Color Selections! Builder Will Pay $2500 Toward Closing Costs With Preferred Lender.
- Type:
- Single Family
- Sq.Ft.:
- 1,950
- Status:
- Active
- Beds:
- 3
- Lot size:
- 5.42 Acres
- Year built:
- 2024
- Baths:
- 2.00
- MLS#:
- 10402564
- Subdivision:
- None
ADDITIONAL INFORMATION
*HOME IS TO BE BUILT* Introducing The EMMA LOU Plan! Custom Plan Built By Gentry Homes! This Easy Living One-Level Home Is Situated On A Serene 5.42 Acre Lot! Romantic Owner's Retreat With SPA-LIKE Bath Featuring Large Walk-In Closet, Double Vanity And Tiled Shower! Gleaming Hardwood Floors Throughout Main Living Areas Of The Home. Huge Gourmet Kitchen With Chef's Island Opens to Great Room ... Great For Preparing Meals and Easy Entertaining! Additional Kitchen Features Include Solid Surface Counters, Stainless Appliances, Walk-In Pantry. Separate Formal Dining Room. Enjoy evenings on Screened Porch Off Great Room and Additional 16x16 Open Air Grilling / Sun Deck! Lots Of Windows Bringing In Natural Light All Around! FULL Unfished Basement for Expansion, Will Be Stubbed For Bath...The Possibilities are ENDLESS with this Space!! This Plan Also Includes 2 Additional Guest Rooms With Shared Hall Bathroom. Beautiful Lot With Views Out Of Every Window And Plenty Of Room For In-Ground Pool, Out-Building and MORE! Experience Country Living at It's Finest! 1-Year Builder Home Warranty Included! There Is Still Time To Make Your Color Selections! Builder Will Pay $2500 Toward Closing Costs With Preferred Lender.
$265,000
128 Broadway Street Bremen, GA 30110
- Type:
- Single Family
- Sq.Ft.:
- 2,273
- Status:
- Active
- Beds:
- 3
- Lot size:
- 0.66 Acres
- Year built:
- 1965
- Baths:
- 3.00
- MLS#:
- 10401314
- Subdivision:
- None
ADDITIONAL INFORMATION
Located inside the city limits of Bremen, GA, this 3-bedroom, 3-bath home is perfect for someone looking to add their personal touch. Nestled on a spacious corner lot, the property features a large backyard perfect for gardening, outdoor entertaining, or future expansions. The shed offers extra storage or workshop space, while the carport provides convenient parking. Inside, you'll find a basement with 1 bedroom and 1 bathroom with the potential to be converted into additional living space, a home office, or a recreational area. This home is a fantastic opportunity for a DIY enthusiast or investor looking to bring this property back to life. Enjoy peaceful, suburban living while still being close to schools, shopping, and major highways. Don't miss out on the potential of this gem! All showings are by appointment only.
$329,000
142 Crest Pointe Bremen, GA 30110
- Type:
- Townhouse
- Sq.Ft.:
- 2,400
- Status:
- Active
- Beds:
- 3
- Lot size:
- 0.06 Acres
- Year built:
- 2024
- Baths:
- 3.00
- MLS#:
- 10400531
- Subdivision:
- Stonebridge
ADDITIONAL INFORMATION
Welcome to the epitome of modern living in the heart of Bremen, Georgia, where the 2400 SQFT deluxe "Creekstone" Townhome awaits to redefine your notion of home. Settled within the captivating Stonebridge Subdivision, this two-story retreat, crafted by Tributary Homes, exudes charm, comfort, and unparalleled craftsmanship. As you approach the covered front porch, anticipation builds for the cozy home that lie within. Step inside, and you're greeted by a spacious great room bathed in natural light, where the boundaries between relaxation and entertainment blur effortlessly. The seamless flow of the main level guides you towards the heart of the home-the kitchen-a culinary realm adorned with soft-close cabinets and drawers, granite countertops, stainless steel appliances, as well as tasteful ambiance, where every meal becomes a masterpiece. Adjacent to the kitchen, the master bedroom beckons with promises of serenity and luxury. A walk-in closet offers ample storage, while the tiled bathroom boasts an elegant vanity, tiled shower, and all the amenities needed for a rejuvenating experience after a long day. Completing the main level is a separate half bathroom for guests' convenience, a laundry room ensuring chores remain hassle-free, access to both the rear covered patio and the attached one-car garage, providing shelter and security for your vehicle. Venture upstairs, where two additional bedrooms await, each enhanced with its own sizable closet, offering extensive space for personal belongings. A full bathroom with a soaking tub serves as a hideaway for relaxation and self-care, completing the upper level with practicality and taste. Beyond the comforts of home, Stonebridge townhome residents enjoy the perks of belonging to the Stonebridge community. The $780.00 annual HOA fee ensures that community living is hassle-free, covering common area utilities and maintenance, lawn care, community pest control, new tennis & pickleball courts, basketball hoop, as well as access to the clubhouse & pool. The inclusion of a Flock Security System at the neighborhood entryway offers peace of mind and security for all residents. The Bremen city school district adds another layer of appeal, offering an extremely high quality of education for growing families. With amenities like these, a .06-acre property and USDA eligibility, homeowners can relish in the convenience & tranquility of their surroundings. As you envision your life in this idyllic setting, you can rest assured knowing that your deluxe "Creekstone" Townhome comes with a home warranty, providing additional reassurance for your investment in a lifestyle of comfort, convenience, and community in beautiful Bremen, Georgia.
$329,000
144 Crest Pointe Bremen, GA 30110
- Type:
- Townhouse
- Sq.Ft.:
- 2,104
- Status:
- Active
- Beds:
- 3
- Lot size:
- 0.07 Acres
- Year built:
- 2024
- Baths:
- 3.00
- MLS#:
- 10418789
- Subdivision:
- Stonebridge
ADDITIONAL INFORMATION
Welcome to the epitome of modern living in the heart of Bremen, Georgia, where the 2104 SQFT deluxe "Creekstone" Townhome awaits to redefine your notion of home. Settled within the captivating Stonebridge Subdivision, this two-story retreat, crafted by Tributary Homes, exudes charm, comfort, and unparalleled craftsmanship. As you approach the covered front porch, anticipation builds for the cozy home that lie within. Step inside, and you're greeted by a spacious great room bathed in natural light, where the boundaries between relaxation and entertainment blur effortlessly. The seamless flow of the main level guides you towards the heart of the home-the kitchen-a culinary realm adorned with soft-close cabinets and drawers, granite countertops, stainless steel appliances, as well as tasteful ambiance, where every meal becomes a masterpiece. Adjacent to the kitchen, the master bedroom beckons with promises of serenity and luxury. A walk-in closet offers ample storage, while the tiled bathroom boasts an elegant vanity, tiled shower, and all the amenities needed for a rejuvenating experience after a long day. Completing the main level is a separate half bathroom for guests' convenience, a laundry room ensuring chores remain hassle-free, access to both the rear covered patio and the attached one-car garage, providing shelter and security for your vehicle. Venture upstairs, where two additional bedrooms await, each enhanced with its own sizable closet, offering extensive space for personal belongings. A full bathroom with a soaking tub serves as a hideaway for relaxation and self-care, completing the upper level with practicality and taste. Beyond the comforts of home, Stonebridge townhome residents enjoy the perks of belonging to the Stonebridge community. The $780.00 annual HOA fee ensures that community living is hassle-free, covering common area utilities and maintenance, lawn care, community pest control, new tennis & pickleball courts, basketball hoop, as well as access to the clubhouse & pool. The inclusion of a Flock Security System at the neighborhood entryway offers peace of mind and security for all residents. The Bremen city school district adds another layer of appeal, offering an extremely high quality of education for growing families. With amenities like these, a .07-acre property and USDA eligibility, homeowners can relish in the convenience & tranquility of their surroundings. As you envision your life in this idyllic setting, you can rest assured knowing that your deluxe "Creekstone" Townhome comes with a home warranty, providing additional reassurance for your investment in a lifestyle of comfort, convenience, and community in beautiful Bremen, Georgia.
$439,000
628 Agan Road Bremen, GA 30110
- Type:
- Single Family
- Sq.Ft.:
- 2,128
- Status:
- Active
- Beds:
- 4
- Lot size:
- 5.56 Acres
- Year built:
- 2005
- Baths:
- 3.00
- MLS#:
- 10398173
- Subdivision:
- None
ADDITIONAL INFORMATION
This one has all of the charm! This one level country charmer sits off of the road and includes an expansive rocking chair front porch, overlooking the five and a half private acres that the home sits nicely on. With four bedrooms and two and half baths there is plenty of room for the whole fam. The bright and white kitchen has an eat in dining area and a large separate dining room. The kitchen overlooks a very large living room area which opens up to a screened in porch with an almost new jacuzzi that stays for the new owner. The owner spared no expense in the 30x45 four bay pole barn. This property is a peaceful country dream.
- Type:
- Mobile Home
- Sq.Ft.:
- 1,736
- Status:
- Active
- Beds:
- 3
- Lot size:
- 1 Acres
- Year built:
- 1997
- Baths:
- 2.00
- MLS#:
- 10391943
- Subdivision:
- None
ADDITIONAL INFORMATION
Seller will offer $2,500 in closing costs with a full price offer. Discover this stunning single-family mobile home, nestled in the heart of Bremen. Enjoy the luxury of walk-in closets in two bedrooms. Step inside to a spacious, light-filled open floor plan. The living room features a cozy fireplace, perfect for chilly evenings. The kitchen has ample cabinet space, and a separate dining area overlooking the family room. The split-bedroom layout offers privacy for everyone. Down the hall, you'll find two additional bedrooms and a full bathroom, including a walk-in closet in one of the rooms. The conveniently located laundry room provides ample space for storage. The master suite is a true retreat, featuring French doors that open to a private bathroom with a double vanity, soaking tub, and separate shower. Outside, a large deck invites you to relax and entertain in your wooded backyard. Enjoy the convenience of nearby shopping, restaurants, and Higgins hospital. Bremen's friendly community and abundance of parks make it the perfect place to call home. Don't miss this opportunity to make this beautiful home yours!
$258,900
106 Ayers Street Bremen, GA 30110
- Type:
- Single Family
- Sq.Ft.:
- 1,244
- Status:
- Active
- Beds:
- 3
- Lot size:
- 0.25 Acres
- Year built:
- 2018
- Baths:
- 2.00
- MLS#:
- 10390797
- Subdivision:
- None
ADDITIONAL INFORMATION
Looking for a home that checks all the boxes? This lovely 3-bed, 2-bath ranch in downtown Bremen might be just what you need! Only 6 years old, it's got that new-home feel, with a modern split-bedroom layout and a sunny, open living area. You'll love sipping coffee on the front porch, watching the world go by, or enjoying your fully fenced backyard-perfect for those BBQ weekends. With parking for multiple cars and a spot in Bremen City Schools, this home is a dream for anyone looking for a peaceful, ready-to-move-in space. Don't miss out-this gem won't last long!
$439,000
240 Main Street Bremen, GA 30110
- Type:
- Retail
- Sq.Ft.:
- 4,236
- Status:
- Active
- Beds:
- n/a
- Lot size:
- 0.14 Acres
- Year built:
- 1960
- Baths:
- MLS#:
- 10390419
ADDITIONAL INFORMATION
Building once housed Lovvorn Pharmacy but a church has a year lease now until June 2025. This beautiful Williamsburg inspried building could again be a retail store or a great spot for a new restaurant. Located yards away from the new Hub Amphitheater in downtown Bremen it is in a prime location for a new business. Located on the second floor is an apartment for additional income or a home for the owner.
- Type:
- Single Family
- Sq.Ft.:
- 2,676
- Status:
- Active
- Beds:
- 4
- Lot size:
- 0.36 Acres
- Year built:
- 2006
- Baths:
- 3.00
- MLS#:
- 10390051
- Subdivision:
- Meadow Creek
ADDITIONAL INFORMATION
Spacious, move-in ready home in Bremen School District with a stunning in-ground pool! Hardwoods on main level, large living space with fireplace, separate dining room, kitchen with solid surface countertops & updated appliances. Oversized Master on Main with large walk-in tiled bathroom. Secondary bedrooms and full bathroom found upstairs. Home sits on a full unfinished basement for plenty of storage. The oasis backyard features a gorgeous pool and deck with pergola. Bremen City Limits & minutes from I-20!
$350,000
708 Cherokee Rose Bremen, GA 30110
- Type:
- Single Family
- Sq.Ft.:
- n/a
- Status:
- Active
- Beds:
- 3
- Lot size:
- 0.49 Acres
- Year built:
- 2022
- Baths:
- 3.00
- MLS#:
- 10389691
- Subdivision:
- Creekside Magnolia
ADDITIONAL INFORMATION
Welcome home to this lovely 3bd/2bth Crofton Floor Plan!!! Only 2 year old resale in a great family community. Open concept w/ inviting foyer that lends past the office into the huge open kitchen island with 2 year old appliances and Separate Dining Room. Nice loft overlooks the family room, perfect for home office or kids play area or man cave. Separate dining room with chair rail molding to add a nice touch. Master on the main with two walk in closets, separate tub and shower for a nice retreat. Upstairs: Loft that overlooks family room w/ 2 secondary bedrooms and full bath to complete the second floor. Amenities: Pool/tennis/clubhouse.
$575,000
110 Florida Avenue Bremen, GA 30110
- Type:
- Single Family
- Sq.Ft.:
- 3,657
- Status:
- Active
- Beds:
- 4
- Lot size:
- 0.85 Acres
- Year built:
- 1958
- Baths:
- 4.00
- MLS#:
- 10388229
- Subdivision:
- None
ADDITIONAL INFORMATION
Have you been dreaming of living in Bremen City limits where you can walk to school or downtown for dinner? If so I have the perfect home for you. This beautifully renovated ranch home on a basement is in the desirable Bremen City School District. This home is located within walking distance of downtown and Bremen High School. This stunning 4 bedroom 3.5 full bath home offers hardwood floors throughout. Along with the hardwood floor, it is offering many new items. New Roof, New HVAC, New plumbing, New wiring, New Windows, New fixtures, New appliances, New kitchen cabinets, and 3.5 completely New Bathrooms. Call or text me and schedule a viewing today.
$289,900
119 Sharp Street Bremen, GA 30110
- Type:
- Single Family
- Sq.Ft.:
- 1,510
- Status:
- Active
- Beds:
- 4
- Lot size:
- 0.31 Acres
- Year built:
- 1946
- Baths:
- 2.00
- MLS#:
- 7470040
ADDITIONAL INFORMATION
Welcome to this charming and unique modern farmhouse ranch located in the heart of Bremen. This beautifully maintained 4-bedroom, 2-bathroom home spans 1,510 square feet and offers a perfect blend of modern style, cozy comforts, and delightful surprises. Plus, it's just a 3-minute walk to Jones Elementary and Roop Field and playground, adding incredible convenience to its already prime location. One of the most captivating features of this property is the authentic Norfolk and Western Train Caboose, perched on its own railroad track. This one-of-a-kind gem even has electricity, making it the perfect space for a creative retreat, hobby room, or simply a fun conversation piece. Inside, you'll immediately notice the brand-new laminate flooring throughout. The spacious living areas flow effortlessly into the outdoor spaces, making entertaining a breeze. The kitchen opens up to the outdoor patio, where you'll find cozy string lighting and a fire pit-perfect for gathering with friends on cool evenings. The private fenced-in backyard offers both serenity and security, giving you a peaceful outdoor haven. The primary bedroom is a relaxing retreat with heated tile floors in the ensuite bathroom-a luxurious touch that makes chilly mornings a bit more bearable. Off the primary bedroom is a small bonus room, perfect for an office, dressing room, or flexible space to suit your needs. For those in need of extra storage or workspace, the basement garage offers a versatile area with endless potential. With front and rear entrances from two separate streets, parking is never an issue, offering ample space for guests and everyday convenience. Located just a short walk from local schools and parks, this home combines small-town charm with modern amenities. Public sewer and water, along with a heat pump HVAC, ensure comfort and reliability year-round. Whether you're drawn to the unique features like the train caboose or the inviting farmhouse-style design, this home is full of character and convenience, making it an exceptional find in the heart of Bremen!
$349,900
617 Smith Street Bremen, GA 30110
- Type:
- Single Family
- Sq.Ft.:
- 2,394
- Status:
- Active
- Beds:
- 3
- Lot size:
- 0.55 Acres
- Year built:
- 1951
- Baths:
- 2.00
- MLS#:
- 10386897
- Subdivision:
- None
ADDITIONAL INFORMATION
Welcome to your dream home! This beautifully renovated 1951 ranch offers the perfect blend of classic charm and modern conveniences. With its stunning curb appeal and thoughtful upgrades, this property is a must-see! Key Features: Spacious Living: Enjoy a bright and airy open-concept layout with large windows that flood the home with natural light. The living room is perfect for relaxation and entertaining. Gourmet Kitchen: The modern kitchen features an island, with beautiful countertops, and ample storage, making it a chef's delight. Bedrooms: Three generously sized bedrooms provide comfort and tranquility, with plenty of closet space and stylish finishes. Master on the main with a dream closet and access to the beautiful outdoor space. Stylish Bathroom: The renovated bathrooms boasts contemporary fixtures and elegant tile work, creating a spa-like retreat. Partial Basement: The versatile partial basement offers additional space for storage, a home gym, or a workshop. Incredible Outdoor Space: Step outside to your expansive yard, complete with lush landscaping and plenty of room for outdoor activities, gardening, or entertaining. The wrap-around driveway provides easy access and additional parking. Prime Location: Located in Bremen City, you'll enjoy nearby parks, schools, and convenient access to shopping and dining.
$100,000
112 Summit Lane Bremen, GA 30110
- Type:
- Land
- Sq.Ft.:
- n/a
- Status:
- Active
- Beds:
- n/a
- Lot size:
- 2.5 Acres
- Baths:
- MLS#:
- 10386876
- Subdivision:
- Turner Mtn Estates
ADDITIONAL INFORMATION
Very Rare Find! Gorgeous Building Lot Located in One of Bremen City's Most Sought After Neighborhoods. This Home Site Is Situated in the Heart of This Estate Community. Act Fast This One Will Not Last Long!
- Type:
- Fourplex
- Sq.Ft.:
- n/a
- Status:
- Active
- Beds:
- n/a
- Lot size:
- 0.43 Acres
- Year built:
- 2003
- Baths:
- MLS#:
- 10383071
- Subdivision:
- None
ADDITIONAL INFORMATION
ALL SHOWINGS WILL BE DONE DURING DUE DILIGENCE. DO NOT DISTURB THE TENANTS!!! Welcome to this spacious quadplex located in the heart of Bremen! Situated on a generous 0.43-acre lot, this property features four units, offering a fantastic investment opportunity. The land is large enough and already zoned for an additional duplex/triplex. The quadplex includes a convenient parking lot with 8 parking spaces in total, providing 2 parking spaces per unit. The two end units, A and D, are both 3-bedroom, 2-bathroom apartments. Apartment A has just undergone a total remodel, making it a standout feature of this property. The two middle units, B and C, are 2-bedroom, 1-bathroom apartments. Apartment B has also seen remodeling, adding to its appeal. All rent amounts are due for increase. If you're considering starting over with tenants, that option is open as well. This quadplex is ideally located, with easy access to churches, banks, Walmart, and a variety of fast-food establishments, including Cracker Barrel. Don't miss this opportunity to invest in a property with great potential and a prime location!
- Type:
- Single Family
- Sq.Ft.:
- n/a
- Status:
- Active
- Beds:
- 3
- Lot size:
- 0.14 Acres
- Year built:
- 1930
- Baths:
- 2.00
- MLS#:
- 10383645
- Subdivision:
- None
ADDITIONAL INFORMATION
SOLD AS IS!! PRESENTLY RENTED. Cozy one level home with Living room, formal dining, three bedrooms, bath and half. Very convenient location, close to all amenities.
$391,956
647 Saddle Ridge Bremen, GA 30110
- Type:
- Single Family
- Sq.Ft.:
- 3,213
- Status:
- Active
- Beds:
- 5
- Lot size:
- 0.3 Acres
- Year built:
- 2024
- Baths:
- 4.00
- MLS#:
- 7457531
- Subdivision:
- SADDLE RIDGE
ADDITIONAL INFORMATION
Sophisticated 2 Story Home with Basement: Adams Homes 2131 Plan! Discover your dream home with the Adams Homes 2131 floor plan, offering an impressive $10,000 builder incentive. This spacious home features 5 bedrooms and 3.5 bathrooms, providing ample space for modern living. The main level boasts a bright and airy family room that flows seamlessly into the breakfast area, adorned with elegant trim. The kitchen is designed for both function and style, offering granite countertops, a tile backsplash, and abundant cabinet space. A convenient drop zone near the garage adds a practical touch for organizing daily essentials. Upstairs, find four spacious bedrooms, including the luxurious owner’s suite. The fully finished basement is perfect for entertaining or guest accommodations, featuring a recreation room, a private bedroom, and a full bath. Relax outdoors with double decks that expand your living space into nature. Built with thoughtful details, this home includes real wood trim, window screens, towel rods, toilet paper holders, and full gutters as part of Adams Homes’ standard features. The professionally landscaped yard adds curb appeal to this already stunning property. Enjoy closing cost benefits when using one of Adams Homes’ preferred lenders. Schedule your tour today and experience the difference in quality and craftsmanship!
$655,000
711 Charlotte Lane Bremen, GA 30110
- Type:
- Single Family
- Sq.Ft.:
- 2,565
- Status:
- Active
- Beds:
- 5
- Lot size:
- 1 Acres
- Year built:
- 2024
- Baths:
- 4.00
- MLS#:
- 10378123
- Subdivision:
- Cambridge Overlook
ADDITIONAL INFORMATION
This stunning 5-bedroom, 3.5-bath home in the highly desirable West Georgia, Bremen area offers the perfect combination of comfort and modern design. Located in a lovely development with award-winning schools, this well-built, quality home sits on a one acre lot with a gentle rise, giving it great curb appeal. The wooded backyard creates a peaceful and private setting, ideal for outdoor leisure and entertaining. Upon entering, you'll immediately notice the spacious and open floor plan. The vaulted great room features soaring ceilings, creating a light and airy atmosphere, while the open living space seamlessly connects the kitchen, dining, and living areas, making it perfect for gatherings. The kitchen is equipped with a large walk-in pantry, providing plenty of storage and functionality. The owners suite is conveniently located on the main level, offering privacy and luxury with an en-suite bath. Additionally, there is a second bedroom on the main floor, which could be used for guests, a home office, or an additional family space. Upstairs, you'll find more bedrooms that offer plenty of space for family or visitors. This home also features an expansive 4-car garage, offering more than enough room for vehicles, storage, or hobbies. Set in a beautiful neighborhood, this property offers the perfect balance of modern living and natural beauty, with its peaceful wooded backyard and inviting design. It's a wonderful opportunity to own a remarkable home in one of the best areas in West Georgia. This home is currently under construction and scheduled to be completed December 2024.
- Type:
- Single Family
- Sq.Ft.:
- 1,328
- Status:
- Active
- Beds:
- 2
- Lot size:
- 1.64 Acres
- Year built:
- 1952
- Baths:
- 2.00
- MLS#:
- 10375638
- Subdivision:
- None
ADDITIONAL INFORMATION
Nestled along a scenic, oak tree-lined road just 3.5 miles from the growing community of Bremen, this beautifully updated home offers the perfect blend of classic charm and modern amenities. Enjoy the convenience of nearby shopping, dining, and easy access to Interstate 20, all while coming home to a peaceful retreat. The exterior showcases timeless board and batten siding, surrounded by lush hydrangeas and majestic oaks, with a covered porch that invites you to enjoy your morning coffee in serene comfort. Step inside to find hardwood floors throughout and a cozy living room complete with a wood-burning stove, perfect for chilly evenings. The kitchen is a true centerpiece, featuring shaker-style cabinets, butcher block countertops, open shelving, and stainless steel appliances. The apron-front sink, positioned under the kitchen window, fills the room with morning light, making it a delightful space to start the day. This home boasts unique character you won't find in a new-build, such as original glass door knobs and preserved hardwood flooring. Updated light fixtures and faux wood blinds add modern touches throughout, while custom feature walls in the bathrooms, complete with shiplap, beadboard, and custom-tiled tub and shower surrounds, elevate the style. A detached garage/workshop offers extra space for storage or projects. The office, with built-in shelving, drawers, and an oversized butcher-block worktop, is the perfect creative space. Don't miss this opportunity to own a home that combines timeless charm, modern updates, and a prime location just minutes from the heart of Bremen! LIST PRICE IS BELOW THE APPRAISED VALUE!
$375,000
635 Lawson Street Bremen, GA 30110
- Type:
- Single Family
- Sq.Ft.:
- 3,101
- Status:
- Active
- Beds:
- 4
- Lot size:
- 0.69 Acres
- Year built:
- 1939
- Baths:
- 3.00
- MLS#:
- 10369159
- Subdivision:
- None
ADDITIONAL INFORMATION
Welcome to this magazine worthy southern charm beauty that is in the Bremen City School district! 4 sided Brick, featuring 4 bedrooms and 3 full baths. This gorgeous home boasts of 3101 square feet with so many upgrades and renovations including a 3 year old roof. This home has an oversized den with wooden beams, tongue and groove ceiling, and lots of windows AND a formal large living room/parlor. It also has two formal dining rooms or one could be used as a breakfast room. Beautiful hardwood floors throughout. Huge laundry area with sink, two separate walk-in cedar lined closets, and a large kitchen pantry. It's MOVE IN READY for its new owners. This wonderful home also has a walk-in cellar which is great for bad weather. It also has a storage room great for keeping lawn equipment attached to the carport and breezeway. Simply too much to list! Home is being sold as is. Do not miss this great buy. Let the pictures do the talking and see for yourself!
- Type:
- Single Family
- Sq.Ft.:
- 3,086
- Status:
- Active
- Beds:
- 4
- Lot size:
- 5 Acres
- Year built:
- 2024
- Baths:
- 4.00
- MLS#:
- 7447253
ADDITIONAL INFORMATION
Welcome to country living at its finest! The Lodge at Morgans Crossing is the newest Community in West Georgia Offering 9 Custom Built homes....The perfect blend of rustic charm and modern comfort. ONLY 4 LOTS REMAIN!!! Each property is Situated on a gated and fenced private 5-acre tract, ensuring both security and tranquility. This home features 4 spacious bedrooms and 3 1/2 baths and boasts ample space for families or those seeking room to grow. The open-concept living area is ideal for entertaining, with double sided floor to ceiling fireplace from the living room to the dining and kitchen areas. Well appointed upgrades through-out the entire home. The property also features a huge ATTACHED garage with a door large enough to accommodate for boat or RV parking, in addition to 2-car garage door, providing tons of space for all your vehicle and storage needs. Enjoy the serene surroundings from the expansive porch, perfect for morning coffee or evening gatherings. The large windows throughout the home bring in abundant natural light and provide picturesque views of the surrounding landscape. Additional features include a well-appointed kitchen with stainless appliances, a cozy fireplace for chilly evenings, and a Main Level Owners retreat complete with a luxurious bath. Prime location and charming features, this property offers a rare opportunity to experience country living at its finest. Don't miss out on making this one-of-a-kind home yours! Make Your Color Selections Now! Builder will Pay $2500 Toward Closing Costs with Preferred Lender.
$1,200,000
000 Morgan Road Bremen, GA 30110
- Type:
- Single Family
- Sq.Ft.:
- 3,479
- Status:
- Active
- Beds:
- 5
- Lot size:
- 5 Acres
- Year built:
- 2024
- Baths:
- 4.00
- MLS#:
- 10367739
- Subdivision:
- None
ADDITIONAL INFORMATION
Welcome to country living at its finest! The Lodge at Morgans Crossing is the newest Community in West Georgia Offering 9 Custom Built homes....The perfect blend of rustic charm and modern comfort. ONLY 4 LOTS REMAIN!!! Each property is Situated on a gated and fenced private 5-acre tract, ensuring both security and tranquility. This sprawling ranch home features 5 spacious bedrooms and 3 1/2 baths and boasts ample space for families, multi-generational, or those seeking room to grow. The open-concept living area is ideal for entertaining, with double sided floor to ceiling fireplace from the living room to the dining room and kitchen area. Well appointed upgrades through-out the entire home. Private owners retreat with luxurious bath featuring an elegant freestanding tub, large walk-in shower, huge walk-in closet with additional entrance to the mudroom / laundry room. On the other side of the home, you'll enjoy 4 spacious secondary rooms, each featuring jack/jill baths and separate living room area in the middle. The property also features a huge ATTACHED garage with a door large enough to accommodate for boat or RV parking, in addition to 2-car garage door, providing tons of space for all your vehicle and storage needs. Enjoy the serene surroundings from the expansive wrap porch, perfect for morning coffee or evening gatherings. The large windows throughout the home bring in abundant natural light and provide picturesque views of the surrounding landscape. Prime location and charming features, this property offers a rare opportunity to experience country living at its finest. Don't miss out on making this one-of-a-kind home yours! Make Your Color Selections Now! Builder will Pay $2500 Toward Closing Costs with Preferred Lender
$1,200,000
000 Morgan Road Road Bremen, GA 30110
- Type:
- Single Family
- Sq.Ft.:
- 3,479
- Status:
- Active
- Beds:
- 5
- Lot size:
- 5 Acres
- Year built:
- 2024
- Baths:
- 4.00
- MLS#:
- 7447194
ADDITIONAL INFORMATION
Welcome to country living at its finest! The Lodge at Morgans Crossing is the newest Community in West Georgia Offering 9 Custom Built homes....The perfect blend of rustic charm and modern comfort. ONLY 4 LOTS REMAIN!!! Each property is Situated on a gated and fenced private 5-acre tract, ensuring both security and tranquility. This sprawling ranch home features 5 spacious bedrooms and 3 1/2 baths and boasts ample space for families, multi-generational, or those seeking room to grow. The open-concept living area is ideal for entertaining, with double sided floor to ceiling fireplace from the living room to the dining room and kitchen area. Well appointed upgrades through-out the entire home. Private owners retreat with luxurious bath featuring an elegant freestanding tub, large walk-in shower, huge walk-in closet with additional entrance to the mudroom / laundry room. On the other side of the home, you'll enjoy 4 spacious secondary rooms, each featuring jack/jill baths and separate living room area in the middle. The property also features a huge ATTACHED garage with a door large enough to accommodate for boat or RV parking, in addition to 2-car garage door, providing tons of space for all your vehicle and storage needs. Enjoy the serene surroundings from the expansive wrap porch, perfect for morning coffee or evening gatherings. The large windows throughout the home bring in abundant natural light and provide picturesque views of the surrounding landscape. Prime location and charming features, this property offers a rare opportunity to experience country living at its finest. Don't miss out on making this one-of-a-kind home yours! Make Your Color Selections Now! Builder will Pay $2500 Toward Closing Costs with Preferred Lender

The data relating to real estate for sale on this web site comes in part from the Broker Reciprocity Program of Georgia MLS. Real estate listings held by brokerage firms other than this broker are marked with the Broker Reciprocity logo and detailed information about them includes the name of the listing brokers. The broker providing this data believes it to be correct but advises interested parties to confirm them before relying on them in a purchase decision. Copyright 2025 Georgia MLS. All rights reserved.
Price and Tax History when not sourced from FMLS are provided by public records. Mortgage Rates provided by Greenlight Mortgage. School information provided by GreatSchools.org. Drive Times provided by INRIX. Walk Scores provided by Walk Score®. Area Statistics provided by Sperling’s Best Places.
For technical issues regarding this website and/or listing search engine, please contact Xome Tech Support at 844-400-9663 or email us at [email protected].
License # 367751 Xome Inc. License # 65656
[email protected] 844-400-XOME (9663)
750 Highway 121 Bypass, Ste 100, Lewisville, TX 75067
Information is deemed reliable but is not guaranteed.
Bremen Real Estate
The median home value in Bremen, GA is $303,934. This is higher than the county median home value of $227,100. The national median home value is $338,100. The average price of homes sold in Bremen, GA is $303,934. Approximately 60.41% of Bremen homes are owned, compared to 32.28% rented, while 7.31% are vacant. Bremen real estate listings include condos, townhomes, and single family homes for sale. Commercial properties are also available. If you see a property you’re interested in, contact a Bremen real estate agent to arrange a tour today!
Bremen, Georgia has a population of 7,066. Bremen is more family-centric than the surrounding county with 46.59% of the households containing married families with children. The county average for households married with children is 33.28%.
The median household income in Bremen, Georgia is $72,835. The median household income for the surrounding county is $57,752 compared to the national median of $69,021. The median age of people living in Bremen is 35 years.
Bremen Weather
The average high temperature in July is 88.8 degrees, with an average low temperature in January of 29.7 degrees. The average rainfall is approximately 52.3 inches per year, with 0.9 inches of snow per year.
