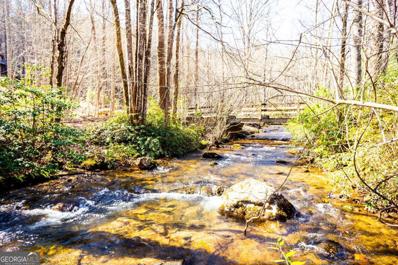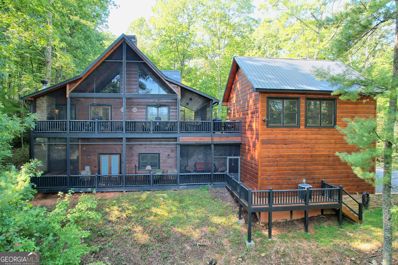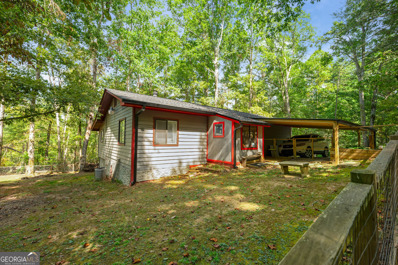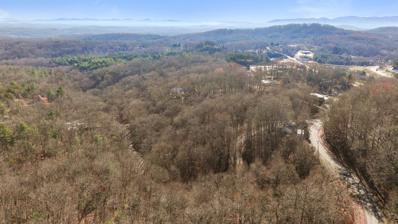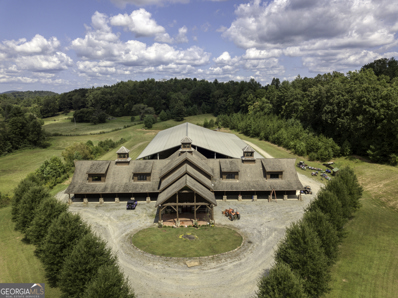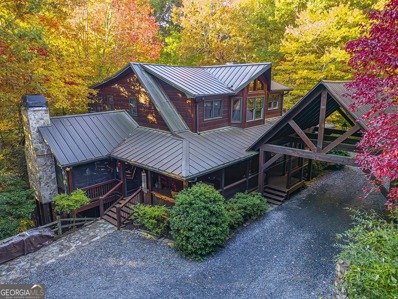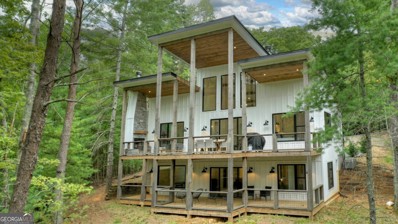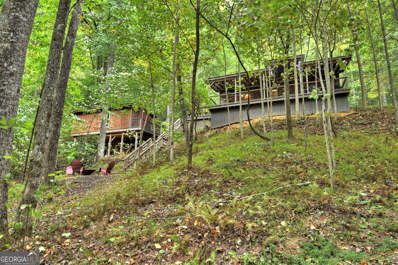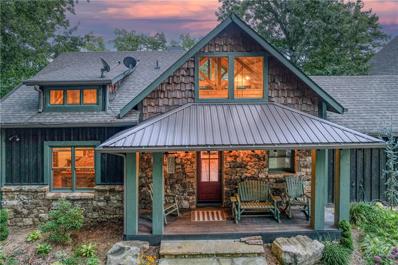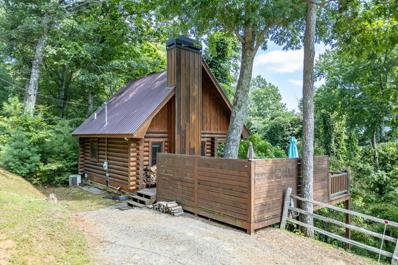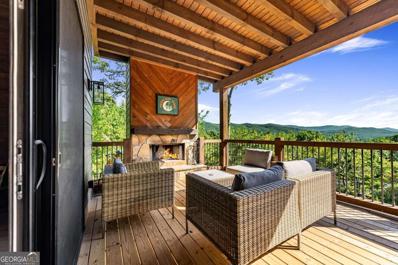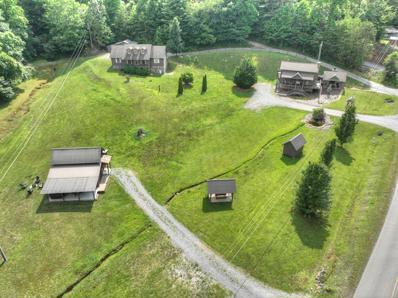Blue Ridge GA Homes for Rent
- Type:
- Land
- Sq.Ft.:
- n/a
- Status:
- Active
- Beds:
- n/a
- Lot size:
- 2.81 Acres
- Baths:
- MLS#:
- 10388680
- Subdivision:
- None
ADDITIONAL INFORMATION
Build Your Custom Home in the Heart of Aska Adventure Area! Imagine waking up each day to the sound of a flowing creek and mountain views. This stunning creekfront property offers the perfect setting for your dream home, nestled in the serene beauty of the Aska Adventure Area. With Fall Branch Falls just a mile away and countless hiking trails nearby, this is an outdoor lover's paradise! Located only 1.8 miles from Toccoa River Restaurant, you'll enjoy both the peace of nature and convenient access to local favorites. The property features approx. 120 feet of Stanley Creek-and you own both sides! Whether you envision relaxing by the creek, enjoying a cozy evening around the fire pit, or taking in the views from your own gazebo, the possibilities are endless. The hard work has already been started: Perk test completed, access easement in place, and two quiet neighbors for added privacy. Just choose your home site on the upper portion of the property, trim a few trees to reveal long-range mountain views, and begin creating the retreat of your dreams. Whether you seek a peaceful weekend getaway or a full-time mountain residence, this unique property is waiting for you. Take a scenic drive and explore it for yourself-you won't be disappointed!
$1,649,000
371 Windfield Circle Blue Ridge, GA 30513
- Type:
- Single Family
- Sq.Ft.:
- 5,770
- Status:
- Active
- Beds:
- 5
- Lot size:
- 2.62 Acres
- Year built:
- 2019
- Baths:
- 5.00
- MLS#:
- 10384899
- Subdivision:
- Ivy Ridge
ADDITIONAL INFORMATION
Nestled down a long, private driveway framed by elegant entry columns; this stunning Craftsman home is one of the larger gems in the Blue Ridge area at 5,770 square feet. Spanning 2.62 acres of beautifully landscaped grounds, you'll find tranquility with a creek flowing from a natural spring at the back, offering a perfect blend of privacy and nature. Step inside, and you're greeted by a chef's paradise! The heart of the home boasts luxurious leather granite countertops, a massive grand island, and custom cabinetry. High-end appliances and a stylish glass tile backsplash make this kitchen not just functional but a true centerpiece for entertaining. Imagine hosting friends and family in the spacious dining area, seamlessly connected to this culinary haven. The great room features sliding doors that lead out to a beautiful deck, expanding your entertaining space and providing a seamless transition between indoor and outdoor living. The deck is equipped for outdoor dining, complete with ample seating, grill space for summer barbecues, and a cozy fireplace-perfect for enjoying crisp fall evenings under the stars. Boasting 5 bedrooms, 3 full and 2 half baths, this home perfectly combines comfort and sophistication, highlighted by a stunning master suite on the main level. A charming sliding barn door leads you to a private office before entering the master bedroom, creating a perfect blend of work and relaxation. The ensuite bath serves as your personal spa, featuring a slipper tub, dual vanities, a walk-in tile shower, and expansive closets that offer all the storage you could dream of. But wait, there's more! Head down to the finished basement, where the art of entertaining truly comes alive. This space features a full kitchen and bar, and plenty of space for games like billiards and foosball. You'll also find a cozy bunkroom, a garage with a workshop, and a spacious living room ideal for movie nights, complete with a walk-out patio that keeps you just steps away from nature. Follow the rock step path that leads down to the creek, where you can roast marshmallows around the fire pit and fully immerse yourself in the serene outdoor surroundings. Currently operating as a successful rental, this home is not only a personal retreat but also a profitable investment opportunity. It has proven to attract guests looking for a luxurious getaway, making it an ideal choice for anyone seeking income potential. With a blend of refined rustic charm and contemporary elegance, this property checks all the boxes. This isn't just a house; it's a lifestyle. Don't miss out on making this extraordinary mountain retreat your own!
$1,050,000
199 Shayla Drive Blue Ridge, GA 30513
- Type:
- Single Family
- Sq.Ft.:
- n/a
- Status:
- Active
- Beds:
- 3
- Lot size:
- 1.52 Acres
- Year built:
- 2006
- Baths:
- 4.00
- MLS#:
- 10384054
- Subdivision:
- Cowboy Creations Inc
ADDITIONAL INFORMATION
Luxury Cabin in the heart of, Aska with a Mountain View and end of the road privacy. This cabin screams Welcome Home the moment you enter into the wrap around screened porch with a stone front wood burning fireplace. Enter into the main floor of the cabin featuring a great room centered around a floor to ceiling stone fireplace with gas logs, kitchen, dining room that opens to a private screened porch, a half bath with laundry and en-suite bedroom with a tiled showed and soaking tub. Upstairs you will find a cozy loft and second en-suite bedroom with a tile shower and soaking tub. The terrace level of the home features an exquisite one of a kind en-suite bedroom. The walk-in closet is impressive in size, double sink vanity, an oversized stone walk in shower, next to it is a jetted soaking tub surrounded by stone walls providing a serene setting for the ultimate relaxation. The en-suite has a large sitting area with access to a private screened porch with a hot tub and a cozy sitting area for enjoying the serenity of the mountains. From here you can access the oversized two gar garage that is large enough to park large vehicles inside with plenty of room to move around. Off the main level of the home is access to the spacious home theatre, gym and sauna. This space offers additional storage and a space to work remotely from home. This cabin has been maliciously maintained! Located close to the Toccoa River, tubing, fishing, hiking, restaurants and shops! Don't let this one of a kind cabin slip away. Call Today!
$984,900
3804 Aska Road Blue Ridge, GA 30513
- Type:
- Single Family
- Sq.Ft.:
- 3,144
- Status:
- Active
- Beds:
- 3
- Lot size:
- 1.94 Acres
- Year built:
- 2020
- Baths:
- 4.00
- MLS#:
- 10383963
- Subdivision:
- None
ADDITIONAL INFORMATION
Discover the ultimate mountain retreat in this stunning luxury log cabin in the coveted Aska Adventure Area - welcome home! Immediately, you're greeted with the grandeur of year long mountain views. The cathedral ceilings and wall of windows will stun you & your guests through any season. Coming through, out onto your expansive new deck, mountain living is ready to be experienced here. Whether it's unwinding with a book on a rocking chair or cuddled close in the hot tub, the constantly changing backdrop of the Blue Ridge Mountains invites you to relax right here. The oversized primary suite offers additional spaces for sleepy heads and a soaking tub beckoning after a long day of exploring. Downstairs, you & your guests can enjoy the wet bar and game room for making new memories! This successful rental comes stocked with an EV charger and tons of small touches to elevate the experience. No doubt, the greatest allure is the location, location, location. Located in the highly sought after Aska Adventure Area - where tubing & fishing abound - just minutes away from bustling downtown Blue Ridge. Whether you're ready for apple season or ready to expand your short-term rental portfolio, this turn-key luxury cabin is the ultimate "YES!"
- Type:
- Single Family
- Sq.Ft.:
- 1,407
- Status:
- Active
- Beds:
- 3
- Lot size:
- 1 Acres
- Year built:
- 1983
- Baths:
- 2.00
- MLS#:
- 10383111
- Subdivision:
- Mill Creek
ADDITIONAL INFORMATION
You will love this cozy ranch style home located in Blue Ridge, situated on 2 acres with a private well, nice layout with one level living, large craft room for all your projects or just to enjoy being with your family and friends. The screened in porch is perfect to enjoy those cool evening nights or watch the wildlife during the day. Conveniently located between McCaysville and Blue Ridge, you will have time to explore all that they have to offer. The kitchen has all newer stainless appliances, plenty of cabinets, and seating area near by for great conversation with your guests. A new roof was added in 2024, approximately 1/2 acre of land enclosed with farm fencing, mud room, new hot water heater, and septic tank was checked/cleaned (Aug. 2024). Don't miss out on this 3/2 cabin with fireplace and fencing for all your pets. Come and experience the solitude.
$1,250,000
68 Shalom View Blue Ridge, GA 30513
- Type:
- Single Family
- Sq.Ft.:
- 3,792
- Status:
- Active
- Beds:
- 4
- Lot size:
- 1.46 Acres
- Year built:
- 2018
- Baths:
- 5.00
- MLS#:
- 7459079
- Subdivision:
- South Toccoa Estates
ADDITIONAL INFORMATION
Blue Ridge is calling, and The Great Getaway offers the perfect blend of luxury and convenience for your mountain retreat! Designed for making memories with family and friends, this stunning cabin boasts soaring 27' ceilings, 4 cozy fireplaces, and a spacious open-concept layout ideal for entertaining. Each of the large bedrooms features en-suite bathrooms and can easily accommodate king-sized beds. Enjoy the beauty of exotic granite finishes and take in nature’s beauty from the wall of windows. Stay connected with city conveniences like high-speed internet, paved roads, and public water, making this property perfect for full-time, part-time living, or as a high-end vacation rental. Sold fully furnished, it’s ready for turnkey mountain living or renting. With a proven rental history generating over $125K in average annual rent over the past 4 years, it’s a strong investment opportunity as well. Located in the gated South Toccoa Estates, you’ll have access to the Toccoa River for fishing, a tennis court for play, and a pavilion on the river for picnics and gatherings. With over half the neighbors living here full-time, it’s a place where you can enjoy the beauty of nature, relax with neighbors over drinks and desserts, and even feed the deer. The Great Getaway is mountain living at its finest! Owner/agent.
- Type:
- Single Family
- Sq.Ft.:
- 1,904
- Status:
- Active
- Beds:
- 3
- Lot size:
- 1.29 Acres
- Year built:
- 2024
- Baths:
- 4.00
- MLS#:
- 10382215
- Subdivision:
- None
ADDITIONAL INFORMATION
Indulge in an enchanting retreat as you step back in time to experience the elegance of this exquisite true log Mountain View cabin, nestled in the heart of the Aska Adventure Area and merely 2 miles from the serene fishing waters of the Toccoa River. This splendid cabin welcomes you into a grand great room with soaring cathedral ceilings, where the rustic charm seamlessly blends with sophisticated design. A magnificent stone fireplace graces the living area, providing a warm ambiance for tranquil evenings. The gourmet kitchen is a culinary haven, featuring custom cabinetry and exquisite upgraded lighting that casts a soft glow throughout the space, inviting you to create delectable meals. The primary bedroom, conveniently located on the main level, serves as a sumptuous sanctuary, while a charming loft area presents the perfect setting for a whimsical play zone or an inviting sleeping loft, ideal for creating unforgettable memories with loved ones. Descend to the lower level, where fun and relaxation await, highlighted by an elegant wet bar and an additional stone fireplace, creating an inviting atmosphere for entertaining family and friends. This level also boasts two additional bedrooms and a full bath, offering ample space for comfortable accommodations. The property is adorned with professional landscaping that adds to its picturesque allure, while generous parking and the possibility for a two-car garage ensure convenience and practicality. Embrace the serene mountain lifestyle as you gather around the outdoor fire pit, basking in the beauty of nature and soaking in the peacefulness of your surroundings. This would make the most special short term rental for people wanting to escape the busy life and get back to nature in primitive style!
- Type:
- Land
- Sq.Ft.:
- n/a
- Status:
- Active
- Beds:
- n/a
- Lot size:
- 7.6 Acres
- Baths:
- MLS#:
- 409238
- Subdivision:
- Jones
ADDITIONAL INFORMATION
7.6 acres in prime Blue Ridge, Georgia. Beautiful neighborhood with perfect opportunity to subdivide. This is minutes from the downtown area. All Paved road frontage and unrestricted land for residential use. Multiple build opportunities for investing or primary residence with gorgeous views from every area of the property! City Water and Natural Gas Available!
$7,900,000
150 Cadence Way Blue Ridge, GA 30513
- Type:
- Mixed Use
- Sq.Ft.:
- 4,549
- Status:
- Active
- Beds:
- 4
- Lot size:
- 403 Acres
- Year built:
- 2008
- Baths:
- 6.00
- MLS#:
- 10381097
- Subdivision:
- None
ADDITIONAL INFORMATION
The property totals 388+/- acres with a breakdown of 45 acres in pasture, 78 acres in developed lots (34) available lots, 13 acres of potential lots (7) lots, and 246.5 acres of wooded forest land (202 acres of wooded forest land for Phase II of the development, and the remaining 33.5 acres of wooded common areas around the barn and pastures). There are over 8,000 linear feet of paved roads within the property which makes up 5.5 acres. The 4,659-square-foot home was built in 2008. It has 4 bedrooms and 3.5 bathrooms. Pinewood floors and full basement. There are breathtaking views of the mountains and you can enjoy the fresh mountain air on the deck with outdoor fireplace. This is mountain living at its finest. The barn is the prominent building on-site with oak trees lining the entry coming into the property. As you can see from the main entrance, the barn immediately captures your attention. On either side of the barn, there are horse paddocks with a beautiful meadow and a branch of Richie Creek on the west side and rail fencing along the other boundary prior to Lebanon Road access. There are 31 lots available that are all over 1.5 acres and have power and cable services to each lot. Phase II of the property is made up of 202 acres and is ready for a creative owner to develop their dream estate. Richie Creek bisects the property with Phase I to the East and Phase II to the West. 3,712 feet of road frontage on Lebanon Rd and 285 feet of road frontage on Colwell Road. Location 100 miles from metro Atlanta, GA 6 miles from downtown Blue Ridge, GA 4 miles from McCaysville, GA House 4,659 Square Feet Built in 2008 3 full bathrooms 1 half bathroom 4 bedrooms Main Barn Built-in 2007 19,200 square foot barn 22,400 square foot fully covered arena 19 horse stalls 1 foaling stall 1 farrier stall 2 wash bays A veterinarian room A tool room A tack room A full industrial kitchen A two-bedroom apartment, 6 baths A viewing room 2 laundry rooms Main floor lobby atrium and two offices Other Buildings: 8,750 square foot storage barn 2,600 square foot utility shed The potential and opportunities are endless. This could be an investment with the development potential or simply a grand estate for North Georgia living or the family getaway for weekends and holidays. A must-see property! Can also be sold with listing #10355043. 98 S Saddleback Trail, Blue Ridge, GA! This stunning 6,975 sq. ft. home offers breathtaking mountain views, a partially finished 2,790 sq. ft. basement with plumbing, HVAC, and electrical, and 3 cozy stone fireplaces. The property includes a horse barn, workshop, and two additional parcels, totaling 9.38 acres. Perfectly fenced and cross-fenced for animals, this property is a haven for outdoor enthusiasts.
- Type:
- Single Family
- Sq.Ft.:
- 1,344
- Status:
- Active
- Beds:
- 2
- Lot size:
- 1.44 Acres
- Year built:
- 1994
- Baths:
- 2.00
- MLS#:
- 10380295
- Subdivision:
- Cherry Log Mountain II
ADDITIONAL INFORMATION
Welcome to this charming cabin retreat nestled in the peaceful Blue Ridge Mountains of North Georgia. Fully furnished and Turn-key ready for those looking for a second home or income producing property. This cozy mountain getaway offers both rustic and modern comfort surrounded by woods, offering privacy for those seeking relaxation and enjoying outdoor adventure. The cabin has an open floor plan, vaulted ceilings, and a stone fireplace perfect for those cooler mountain nights. The kitchen comes with new granite topped island and the screened in porch with new table and propane fed grill. Enjoy your morning or evening drinks from the hot tub on the lower level patio. Newly installed flooring with an updated laundry room ceiling/flooring and washer/dryer on lower level with a game room and extra sleeping area. New additions and updates worth mentioning: wireless sensor on propane tank connected to Amerigas, thermostat and fence lights accessed remotely, On-Demand hot water heater, whole house generator, and storage shed. Routine maintenance on HVAC, septic (pumped in June of 2024), exterior and interior cleaning, and pest control. Currently on the VRBO program with Evolve and buyers can continue with them! The home is easy access to downtown Blue Ridge for shopping, dining, hiking, fishing and boating! Cherry Log Mountain has its own unique characteristics as well to explore; private lakes, and trails running throughout the community. No HOA fee, but owners do pay in annually for road maintenance and water.
$1,089,000
112 N Hiawatha Trail Blue Ridge, GA 30513
- Type:
- Single Family
- Sq.Ft.:
- 4,251
- Status:
- Active
- Beds:
- 4
- Lot size:
- 1.09 Acres
- Year built:
- 2006
- Baths:
- 5.00
- MLS#:
- 10379989
- Subdivision:
- Mountain Tops
ADDITIONAL INFORMATION
Nestled in the foothills of the Appalachian Mountains, located in the highly coveted community, The Mountain Tops of Blue Ridge. The "Tucked Away" cabin is the perfect blend of luxury, privacy, and comfort, and, as the name implies, it has been built into the natural landscape to maximize privacy. The commitment to quality materials and skilled craftsmanship has continued through its many renovations and additions. The main cabin offers three bedrooms, including a primary suite on the main level, the upper level, and three fully remodeled bathrooms. The great room offers cathedral ceilings and has natural light with large fixed-picture windows. The entire kitchen has been updated with all-new KitchenAid stainless steel appliances, new upper and lower cabinets, a large center island with a gas cooktop, new fixtures, a marble farm sink, and granite countertops. Adjacent to the kitchen is the new mudroom with a washer and dryer and a doggie bath station. The finished terrace level, AKA the man cave, has been renovated to perfection. The wet bar/kitchenette area offers Dekton countertops, KitchenAid appliances, a nice mix of drywall and rough-sawn lumber, hardwood flooring, and a custom-built barn wood desk. Access to the lower deck, where the Hot Spring spa is located. Also, additional sleeping quarters with bunk beds and a full bath with a tiled walk-in shower. A detached garage with guest apartment, two car garage (30 x 30) with large workbench and separate storage room. The spacious apartment offers more space for family and friends with an additional bedroom and full bath. This all-wood interior features exposed full logs, a hand-crafted laurel staircase and custom window treatments, rustic wood slab countertops, and live edge trim work. The portico was designed and constructed using heavy timber to allow shelter for a Sprinter Navion-sized RV with a 50-amp electrical connection. This home is being sold mostly furnished with only a few excluded items. Additional features include composite decking, a newer standing seam metal roof, an outdoor party deck with a fireplace, custom window treatments throughout, smart water shutoff by Moen, and extensive stonework; all paved roads. Welcome home to 112 North Hiawatha Trail!!
$1,950,000
136 Bear Lake Drive Blue Ridge, GA 30513
- Type:
- Single Family
- Sq.Ft.:
- n/a
- Status:
- Active
- Beds:
- 6
- Lot size:
- 4.5 Acres
- Year built:
- 1985
- Baths:
- 5.00
- MLS#:
- 10380165
- Subdivision:
- Cherry Log Mountain Community
ADDITIONAL INFORMATION
"THIS PRICE INCLUDES TWO CABINS WITH STRONG RENTAL INCOME HISTORY" 136 Bear Lake Drive and 142 Bear Lake Drive are being sold together. Welcome to your own slice of paradise nestled in the Cherry Log Mountain community! The combination of these two unique properties boasts 4.5 acres of tranquil beauty, situated along 800+ feet of Cherry Log Trout Creek with its very own private lagoon, stocked private lake, covered bridge, and three secluded islands. Step inside to discover two charming private cabins offering a perfect blend of rustic charm and modern convenience. The highlight of these cabins is the massive primary bedrooms flooded with natural light from numerous windows, creating a serene oasis for relaxation. Cozy up by the stack stone fireplaces on chilly evenings or step outside onto the back porch to unwind in the soothing hot tub. The open-concept living area provides a seamless flow between the kitchen, dining, and living spaces, ideal for entertaining guests or simply enjoying quality time with loved ones. The kitchen features stainless steel appliances, adding a touch of elegance to the rustic ambiance. Conveniently located just 10 minutes away from both Blue Ridge and Ellijay, this property offers the perfect balance of privacy and accessibility to amenities and attractions. Whether you're seeking a weekend getaway, a short-term rental business or a permanent residence, this property offers endless possibilities for creating cherished memories in the heart of nature. These properties will generate $170-200k annually with rental income, with a very high occupancy rate. The location is the best in all of Blue Ridge. Don't miss out on the opportunity to make this idyllic retreat or turn-key successful cabin rental business your own!
- Type:
- Single Family
- Sq.Ft.:
- 1,350
- Status:
- Active
- Beds:
- 3
- Lot size:
- 0.13 Acres
- Year built:
- 1946
- Baths:
- 3.00
- MLS#:
- 10379973
- Subdivision:
- None
ADDITIONAL INFORMATION
Adorable Bungalow in Downtown Blue Ridge . Experience the charm of this beautifully renovated bungalow, perfectly situated just steps away from all the shopping and dining you could ever dream of. This quaint, modern chalet-style getaway boasts two cozy bedrooms on the main level, along with a charming dining area and a well-appointed kitchen. You'll find two full bathrooms on the main floor for added convenience. Upstairs, discover a unique log cabin-style suite featuring a private bathroom, offering a serene retreat. Though this property has been a successful rental in the past, the sellers have cherished it for their personal use, ensuring it has been lovingly maintained and thoughtfully updated.
- Type:
- Single Family
- Sq.Ft.:
- 2,576
- Status:
- Active
- Beds:
- 3
- Lot size:
- 1.93 Acres
- Year built:
- 2022
- Baths:
- 4.00
- MLS#:
- 10379047
- Subdivision:
- Oak Hill
ADDITIONAL INFORMATION
Sleek. Sophisticated. Stylish. Just a few words to describe this stunning contemporary retreat in the heart of Aska! This home offers the best of both worlds - a trendy contemporary exterior design with a modern farmhouse interior, and the black and white design flows seamlessly from the outside in. Outdoors you'll appreciate a spacious front porch with established landscaping offering great curb appeal, plenty of parking, and two levels of covered decking... one is even complete with a custom stone fireplace! Throughout the home you will notice premium upgrades from appliances to lighting and everywhere in between, granite countertops, Marvin windows and doors, hickory floors, and more! The main level features an open living, dining, and kitchen space with soaring ceilings and shiplap fireplace - the most amazing space for entertainment! The kitchen offers stainless steel appliances, tile backsplash, custom cabinetry (complete with an island featuring additional cabinet space and microwave for prepping) and a great dining space. The primary suite is also on the main, as well as a guest ensuite. The terrace level offers the third ensuite, along with the laundry room, second living room currently configured as a gaming area but that could potentially offer a fourth sleeping space. The terrace level also offers a half bath. This level has its own AC unit and its own fireplace. This home is newer construction and has been used primarily as a second home/short term rental. It has spray foam insulation in the walls and ceiling for efficient heating and cooling, a Navien tankless water heater, custom beams, and luxury soaker tubs. This home offers all paved access with gated entry for added security, and, best of all, it can be purchased turn-key with the furnishings negotiable on a separate bill of sale. So many other There aren't enough "heart eye" emojis for this dreamy retreat! You're sure to fall in love!
- Type:
- Single Family
- Sq.Ft.:
- 7,242
- Status:
- Active
- Beds:
- 6
- Lot size:
- 3.27 Acres
- Year built:
- 2015
- Baths:
- 6.00
- MLS#:
- 409109
ADDITIONAL INFORMATION
Tucked away in the picturesque area of Morganton, this stunning estate offers a serene and private setting surrounded by nature. Situated on 3.27 gentle-lying acres, this luxurious property features breathtaking seasonal long-range views and peaceful tranquility, making it a haven for those who embrace the beauty of North Georgia living. The 5358SF 4 bed/4.5 bath main house boasts a chef's kitchen with Kitchen-Aid appliances, custom made cabinetry/granite countertops. The living spaces are both expansive and cozy, showcasing soaring beamed cathedral ceilings, skylights, a Heatilator wood-burning fireplace, and a custom mosaic tile wet bar, all set against a backdrop of rich hardwoods, tile, and natural stone surfaces. You'll find and an oversized master ensuite with his-and-hers vanities, a “Mr. Steamer” shower, and extensive closet space on the main; while upstairs, an enclosed loft bedroom with an air-jetted tub and private office provides a secluded retreat. Additional living spaces on main level include a sunroom, fireplace room, game room, fitness room, and an oversized laundry room. The large, well-appointed lodge-style basement features open living and dining areas, a full kitchen with a dry bar, and two ensuite master bedrooms. The equally impressive 1884SF guest house offers a 3rd full kitchen that opens to the living/dining areas, two masters and a 2nd laundry room. The 4- car heated/cooled garage below is ideal for car enthusiasts or hobbyists. The separation of three distinct livings spaces make this an ideal property for entertaining family and friends! Outside features are accentuated with an amazing custom 26-foot stone waterfall, stone walkways and courtyard area w firepit, XL screened portico, offering year-round outdoor enjoyment. Located on all paved roads & driveways for easy access, the estate offers complete privacy and tranquility among the trees, providing a peaceful escape from everyday life.
- Type:
- Single Family
- Sq.Ft.:
- 928
- Status:
- Active
- Beds:
- 2
- Lot size:
- 2.26 Acres
- Year built:
- 2015
- Baths:
- 3.00
- MLS#:
- 10381956
- Subdivision:
- Lil Rocky Face
ADDITIONAL INFORMATION
Private treehouse compound... Tucked away in the heart of the Aska Adventure Area against USFS, this unique mountain retreat offers possibilities galore. The main cabin offers one bedroom, one bathroom, a sleeping loft, kitchen and laundry area. The guest cabin offers an additional bedroom and half bath plus a full outdoor bath including outdoor shower. The compound offers plenty of deck space and outdoor dining bar as well as a firepit. Whether you're considering a private oasis of your own or a short term rental investment, this is just the place!
$1,650,000
280 Point Of View Blue Ridge, GA 30513
- Type:
- Single Family
- Sq.Ft.:
- 3,352
- Status:
- Active
- Beds:
- 3
- Lot size:
- 1.67 Acres
- Year built:
- 2017
- Baths:
- 3.00
- MLS#:
- 7456476
- Subdivision:
- Trammel Mountain
ADDITIONAL INFORMATION
Escape to Rustic Elegance in the Heart of Blue Ridge Discover a haven of tranquility where rustic charm meets modern luxury. This exquisite 3300+ sq ft home, nestled amidst breathtaking panoramic mountain views, is a masterpiece crafted by Keith Sumner Homes. Step inside and be captivated by the vaulted ceilings, open-concept living space, and a warm, inviting atmosphere. Natural stone, exposed beams, and farmhouse fixtures create an ambiance of timeless elegance. Gather around the stone fireplace in the living room or savor meals in the eat-in kitchen with its custom rock countertops and stainless steel appliances. Retreat to the luxurious master suite with its stacked-stone accent wall, vaulted ceiling, and a spa-like ensuite bathroom featuring dual sinks and a step-in shower. Two additional spacious guest bedrooms ensure ample space for visitors, each offering comfort and privacy. The terrace level is an entertainer's dream, complete with a full kitchen, a cozy gas fireplace, and access to a deck with a relaxing hot tub. Imagine soaking under the stars after a day of exploring the surrounding beauty. This home isn't just about indoor luxury; it's about embracing the outdoors. Multiple decks with fireplaces offer the perfect setting for morning coffee or evening stargazing. Enjoy the fresh mountain air from the hammock or chair swing on the lower deck, and fire up the grill for al fresco dining. Located just a stone's throw from the charming town of Blue Ridge, you'll have easy access to an array of outdoor activities, including hiking, white-water rafting, fishing, and exploring the historic downtown. Key Features: Panoramic mountain views Vaulted ceilings and open-concept living space Gourmet kitchen with custom rock countertops Luxurious master suite with spa-like ensuite Terrace level entertainment room with full kitchen Multiple decks with fireplaces and hot tub Close proximity to Blue Ridge and outdoor activities Upgrades: TVs throughout with free WiFi Main-floor laundry hookups Electronically reclining couches for extra sleeping space Additional full kitchen on the lower level This exceptional home offers a unique blend of rustic charm and modern comfort, inviting you to create lasting memories in the heart of the Blue Ridge Mountains. Come experience the warmth and tranquility of this mountainside retreat for yourself.
$1,650,000
280 Point Of View Blue Ridge, GA 30513
- Type:
- Single Family
- Sq.Ft.:
- n/a
- Status:
- Active
- Beds:
- 3
- Lot size:
- 1.67 Acres
- Year built:
- 2017
- Baths:
- 3.00
- MLS#:
- 10378600
- Subdivision:
- Trammel Mountain
ADDITIONAL INFORMATION
Escape to Rustic Elegance in the Heart of Blue Ridge Discover a haven of tranquility where rustic charm meets modern luxury. This exquisite 3300+ sq ft home, nestled amidst breathtaking panoramic mountain views, is a masterpiece crafted by Keith Sumner Homes. Step inside and be captivated by the vaulted ceilings, open-concept living space, and a warm, inviting atmosphere. Natural stone, exposed beams, and farmhouse fixtures create an ambiance of timeless elegance. Gather around the stone fireplace in the living room or savor meals in the eat-in kitchen with its custom rock countertops and stainless steel appliances. Retreat to the luxurious master suite with its stacked-stone accent wall, vaulted ceiling, and a spa-like ensuite bathroom featuring dual sinks and a step-in shower. Two additional spacious guest bedrooms ensure ample space for visitors, each offering comfort and privacy. The terrace level is an entertainer's dream, complete with a full kitchen, a cozy gas fireplace, and access to a deck with a relaxing hot tub. Imagine soaking under the stars after a day of exploring the surrounding beauty. This home isn't just about indoor luxury; it's about embracing the outdoors. Multiple decks with fireplaces offer the perfect setting for morning coffee or evening stargazing. Enjoy the fresh mountain air from the hammock or chair swing on the lower deck, and fire up the grill for al fresco dining. Located just a stone's throw from the charming town of Blue Ridge, you'll have easy access to an array of outdoor activities, including hiking, white-water rafting, fishing, and exploring the historic downtown. Key Features: Panoramic mountain views Vaulted ceilings and open-concept living space Gourmet kitchen with custom rock countertops Luxurious master suite with spa-like ensuite Terrace level entertainment room with full kitchen Multiple decks with fireplaces and hot tub Close proximity to Blue Ridge and outdoor activities Upgrades: TVs throughout with free WiFi Main-floor laundry hookups Electronically reclining couches for extra sleeping space Additional full kitchen on the lower level This exceptional home offers a unique blend of rustic charm and modern comfort, inviting you to create lasting memories in the heart of the Blue Ridge Mountains. Come experience the warmth and tranquility of this mountainside retreat for yourself.
- Type:
- Single Family
- Sq.Ft.:
- 632
- Status:
- Active
- Beds:
- 1
- Lot size:
- 0.36 Acres
- Year built:
- 2002
- Baths:
- 1.00
- MLS#:
- 409047
- Subdivision:
- Cherry Log Mountain Iii
ADDITIONAL INFORMATION
Your perfect cabin is ready for you to move in - welcome home to Mountain View Trail! This cozy retreat checks all the boxes: classic cabin style, wood-burning fireplace, hot tub, and a tranquil community with tons of outdoor activities to enjoy! Offering high ceilings, a loft primary bedroom, and pull out sofa for any overnight guests the coziness is felt throughout. Your new happy place - the treehouse style deck - offers year-long mountain views, surrounded by a canopy of trees, sure to show out every season! Cherry Log Mountain - a highly coveted Blue Ridge subdivision - offers a private lake and walking paths along Cherry Log Creek, perfect for unwinding. Whether you're looking for your own mountain oasis or as a short-term rental, you can feel at home here!
$2,400,000
601 Overlook Drive Blue Ridge, GA 30513
- Type:
- Single Family
- Sq.Ft.:
- n/a
- Status:
- Active
- Beds:
- 5
- Lot size:
- 1.18 Acres
- Year built:
- 2024
- Baths:
- 6.00
- MLS#:
- 409023
- Subdivision:
- Blue Ridge Heights
ADDITIONAL INFORMATION
Elevate your lifestyle with this exceptional mountain home, just minutes from shopping and dining in the historic town of Blue Ridge, GA. Located in the prestigious, gated community of Blue Ridge Heights, this exquisite 5-bedroom cabin blends timeless charm with contemporary luxury for an unrivaled living experience. The expansive layout features a versatile flex/bunk room, ideal for accommodating guests or pursuing hobbies. Each of the 5 bedrooms enjoy its own ensuite bath, ensuring privacy and comfort for everyone. At the heart of this home lies a chef's kitchen outfitted with top-of-the-line Viking appliance suite, perfect for those who appreciate culinary excellence. The interior is adorned with high-end lighting fixtures, adding a touch of sophistication to every room. The upper and main level primary suites open onto private outdoor decks, offering stunning long-range views of the Blue Ridge Mountains. Picture yourself starting your day with a cup of coffee, surrounded by serene mountain vistas and the soothing sounds of nature. Fully furnished for your convenience, this home invites you to entertain guests or relax in style on expansive layered decks relishing panoramic mountain views. This outdoor haven is ideal for hosting memorable gatherings or simply enjoying tranquil moments amidst nature. Whether you're seeking peaceful relaxation or adventurous outdoor activities, this home provides the perfect launching pad to explore the natural beauty of the area. Inquire about short term rental projections.
$1,290,000
351 South Dream Catcher Blue Ridge, GA 30513
- Type:
- Single Family
- Sq.Ft.:
- 2,676
- Status:
- Active
- Beds:
- 4
- Lot size:
- 1.36 Acres
- Year built:
- 2023
- Baths:
- 5.00
- MLS#:
- 10375979
- Subdivision:
- Mountain Tops
ADDITIONAL INFORMATION
Overlooking layered mountain ridges all while less than five miles to Downtown Blue Ridge, welcome to Moonlight Ridge! Ranked as one of the most loved homes on AirBNB as the top 1% in the area, this gorgeous new construction contemporary retreat blends rustic flair and modern facade to create the ultimate getaway. Walls of glass and functional sliders in both the upstairs living space and the terrace level den create the perfect indoor-outdoor living set up. Upstairs open-concept living room, kitchen and dining makes for the perfect entertaining space with a large complimented back deck. Find a gas fireplace on the inside and wood burning outdoor fireplace for nights underneath the stars. Kitchen is well-appointed with S/S appliances and gorgeous painted cabinetry. Each bedroom is a full suite with gorgeous walk-in tile showers, large vanity set ups, and plentiful closet space. Sleeping twelve guests comfortably, this home would make for the perfect STR investment, getaway home or full-time residence. Perfectly poised on all-paved roads less than five miles to Downtown Blue Ridge all while privately perched overlooking gorgeous sunset mountain ranges. Sold fully-furnished, Moonlight Ridge won't last long. Call today or inquire for more information on this bespoke creation w/ endless opportunity for cash flow and enjoyment.
- Type:
- Single Family
- Sq.Ft.:
- 2,586
- Status:
- Active
- Beds:
- 4
- Lot size:
- 2.16 Acres
- Year built:
- 2021
- Baths:
- 2.00
- MLS#:
- 407995
- Subdivision:
- River Ridge
ADDITIONAL INFORMATION
Welcome to this exceptional Craftsman-style home in the sought-after River Ridge on the Toccoa subdivision, a prestigious community known for its serene beauty & access to the Toccoa River. This meticulously designed home perfectly blends rustic charm & modern comfort, sitting on a generous lot surrounded by lush trees & natural landscape. The exterior showcases board & batten siding accentuated by natural wood details for an inviting curb appeal. Step inside to an expansive open-concept living area, featuring a soaring vaulted wood ceiling, cozy rustic gas fireplace & oversized windows allowing an abundance of natural light & peaceful views. The heart of this home, a gourmet kitchen perfect for the culinary enthusiast, offers custom cabinetry, leathered granite countertops, a large island, wine refrigerator & stainless steel appliances. French doors lead to an airy covered patio featuring a woodburning fireplace & Green Egg outdoor kitchen, ideal for outdoor living & entertaining in the tranquility of nature. The well-thought-out floor plan boasts a luxurious main-level master suite, two lavish bedrooms on the second level, spa-like bathrooms, custom finishes & tasteful interior designing throughout. Above the spacious two car attached garage is an additional fully-finished studio with a private entrance & half bath, perfect for accommodating additional guests or a quaint office space. Adding to the home's functionality is a custom painted 10x16 storage shed & Generac generator with its own dedicated propane fuel source, installed July 2023. A stone's throw away is the private owner's park on the Toccoa River where residents can enjoy fishing, kayaking & relaxing riverside with a stunning view of Blue Ridge's premier Old Toccoa Farms golf course. An unbeatable location less than 5-miles from Downtown Blue Ridge & unparalleled craftsmanship, this home is the perfect opportunity to experience refined living in one of North Georgia's most coveted communities!
$1,250,000
353 Sunrise Road Blue Ridge, GA 30513
- Type:
- Single Family
- Sq.Ft.:
- 4,285
- Status:
- Active
- Beds:
- 9
- Lot size:
- 3 Acres
- Year built:
- 2006
- Baths:
- 5.00
- MLS#:
- 407982
ADDITIONAL INFORMATION
**Reduced 250k** Discover the perfect mountain retreat with this exceptional estate, featuring three distinct homes on Sunrise Road in Blue Ridge. Spanning 3 acres, the property offers breathtaking views of the Blue Ridge landscape a small branch on the corner of property and versatile living options. The first home at 349 Sunrise Road is a cozy 2-bedroom, 1-bathroom retreat, complete with a stone fireplace, an open living area, and a spacious party pavilion with lounge furniture, fireplace & a TV. At 353 Sunrise Road main house, you'll find a blend of modern luxury and mountain elegance in a 4-bedroom, 3-bathroom residence. This home boasts a gourmet kitchen, jetted tub, huge walk-in closet, and a beautifully landscaped yard featuring a fire pit. Its host its own in law suite downstairs with separate kitchen.The third property, 307 Sunrise Road, offers a charming tiny home barn 2-bedroom, 1 -bathroom home with an open layout and inviting porch, perfect for enjoying serene. Enjoy the hot tub and relaxing looking at the stars.Together, these homes provide a unique opportunity for a family compound, Short term vacation rentals, 4 separate Long Term Rentals, or just a family Compound . Located less than 2 miles from Blue Ridge's downtown attractions and outdoor recreation, this estate combines the best of mountain living with convenience and potential. Virtual Tour uploaded
$1,950,000
142 Bear Lake Drive Blue Ridge, GA 30513
- Type:
- Single Family
- Sq.Ft.:
- n/a
- Status:
- Active
- Beds:
- 6
- Lot size:
- 3.1 Acres
- Year built:
- 1991
- Baths:
- 5.00
- MLS#:
- 10377262
- Subdivision:
- Cherry Log Mountain Community
ADDITIONAL INFORMATION
"THIS PRICE INCLUDES TWO CABINS WITH STRONG RENTAL INCOME HISTORY" 142 Bear Lake Drive and 136 Bear Lake Drive are being sold together. Welcome to your own slice of paradise nestled in the Cherry Log Mountain community! The combination of these two unique properties boasts 5 acres of tranquil beauty, situated along 800+ feet of Cherry Log Trout Creek with its very own private lagoon, stocked private lake, covered bridge, and three secluded islands. Step inside to discover two charming private cabins offering a perfect blend of rustic charm and modern convenience. The highlight of these cabins is the massive primary bedrooms flooded with natural light from numerous windows, creating a serene oasis for relaxation. Cozy up by the stack stone fireplaces on chilly evenings or step outside onto the back porch to unwind in the soothing hot tub. The open-concept living area provides a seamless flow between the kitchen, dining, and living spaces, ideal for entertaining guests or simply enjoying quality time with loved ones. The kitchen features stainless steel appliances, adding a touch of elegance to the rustic ambiance. Conveniently located just 10 minutes away from both Blue Ridge and Ellijay, this property offers the perfect balance of privacy and accessibility to amenities and attractions. Whether you're seeking a weekend getaway, a short-term rental business or a permanent residence, this property offers endless possibilities for creating cherished memories in the heart of nature. These properties will generate $170-200k annually with rental income, with a very high occupancy rate. The location is the best in all of Blue Ridge. Don't miss out on the opportunity to make this idyllic retreat or turn-key successful cabin rental business your own!
$599,900
294 Icy Lane Blue Ridge, GA 30513
- Type:
- Single Family
- Sq.Ft.:
- 2,052
- Status:
- Active
- Beds:
- 3
- Lot size:
- 0.3 Acres
- Year built:
- 2014
- Baths:
- 3.00
- MLS#:
- 10375503
- Subdivision:
- None
ADDITIONAL INFORMATION
Begin your next chapter with this story book cabin in the woods... Located less than 10 minutes from downtown Blue Ridge, this true log retreat is truly a gem. Outdoors you will enjoy plenty of room to roam on the double lot, a private hot tub deck/party porch with fireplace, an abundance of deck space including a screened in area to soak in the great outdoors, and a stunning stone patio with firepit area and charming lights. Indoors it offers a bedroom and bathroom on each level allowing you plenty of privacy with guests but yet still offering a cozy feel. It also offers an open kitchen and dining area, and the living room boasts soaring ceilings with a stacked stone wood burning fireplace. The terrace level offers its own living room and also features the laundry area. This cabin is the perfect floor plan for entertaining! Other highlights include stainless appliances, granite countertops, double vanity, and wood floors throughout. This home is move-in ready with the furnishings included making it perfect for full-time living, your own private getaway, or, of course, a short-term rental investment. Go ahead, mark this one as a must-see, and we'll see you soon at Icy Lane!

The data relating to real estate for sale on this web site comes in part from the Broker Reciprocity Program of Georgia MLS. Real estate listings held by brokerage firms other than this broker are marked with the Broker Reciprocity logo and detailed information about them includes the name of the listing brokers. The broker providing this data believes it to be correct but advises interested parties to confirm them before relying on them in a purchase decision. Copyright 2025 Georgia MLS. All rights reserved.
Price and Tax History when not sourced from FMLS are provided by public records. Mortgage Rates provided by Greenlight Mortgage. School information provided by GreatSchools.org. Drive Times provided by INRIX. Walk Scores provided by Walk Score®. Area Statistics provided by Sperling’s Best Places.
For technical issues regarding this website and/or listing search engine, please contact Xome Tech Support at 844-400-9663 or email us at [email protected].
License # 367751 Xome Inc. License # 65656
[email protected] 844-400-XOME (9663)
750 Highway 121 Bypass, Ste 100, Lewisville, TX 75067
Information is deemed reliable but is not guaranteed.

Real Estate listings held by other brokerage firms are marked with the name of the listing broker. IDX information is provided exclusively for consumers' personal, non-commercial use and may not be used for any purpose other than to identify prospective properties consumers may be interested in purchasing. Copyright 2025 Northeast Georgia Board of Realtors. All rights reserved.
Blue Ridge Real Estate
The median home value in Blue Ridge, GA is $646,000. This is higher than the county median home value of $430,300. The national median home value is $338,100. The average price of homes sold in Blue Ridge, GA is $646,000. Approximately 40.83% of Blue Ridge homes are owned, compared to 42.84% rented, while 16.33% are vacant. Blue Ridge real estate listings include condos, townhomes, and single family homes for sale. Commercial properties are also available. If you see a property you’re interested in, contact a Blue Ridge real estate agent to arrange a tour today!
Blue Ridge, Georgia has a population of 1,167. Blue Ridge is less family-centric than the surrounding county with 18.98% of the households containing married families with children. The county average for households married with children is 23.6%.
The median household income in Blue Ridge, Georgia is $29,922. The median household income for the surrounding county is $49,810 compared to the national median of $69,021. The median age of people living in Blue Ridge is 49.8 years.
Blue Ridge Weather
The average high temperature in July is 86.3 degrees, with an average low temperature in January of 25.5 degrees. The average rainfall is approximately 57.3 inches per year, with 4 inches of snow per year.
