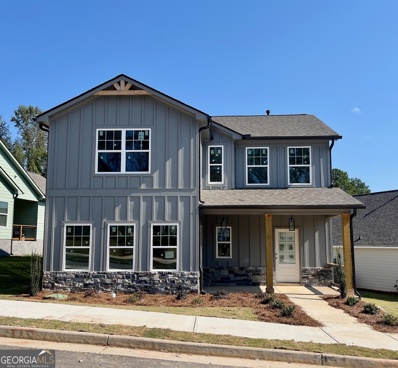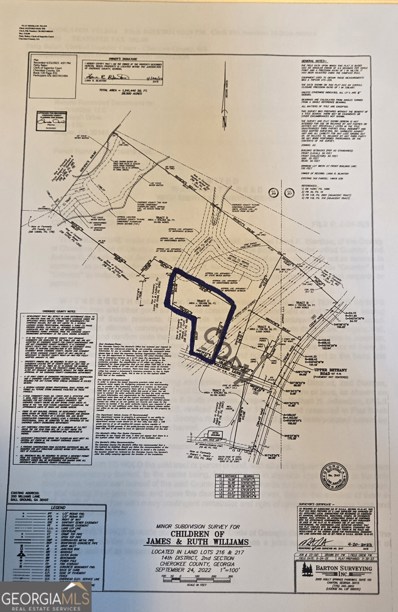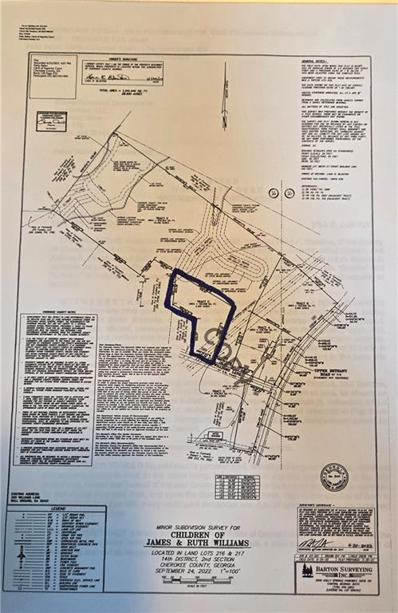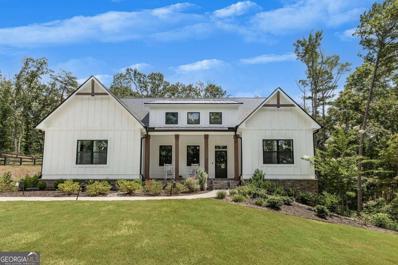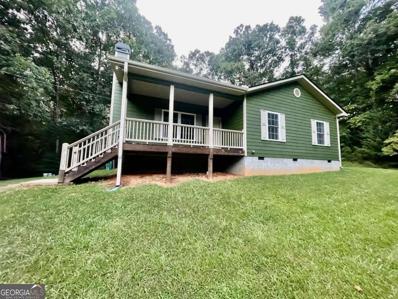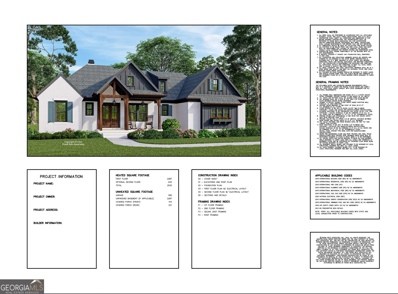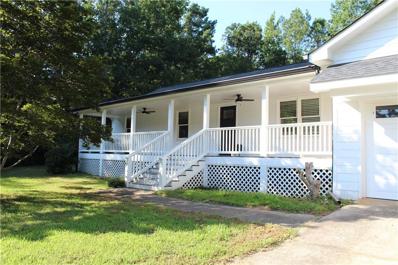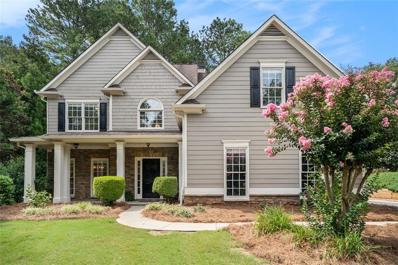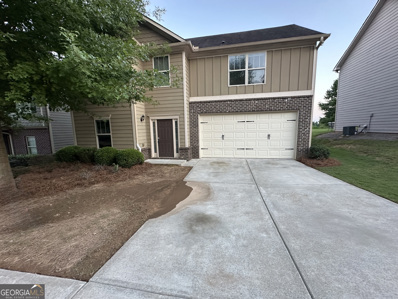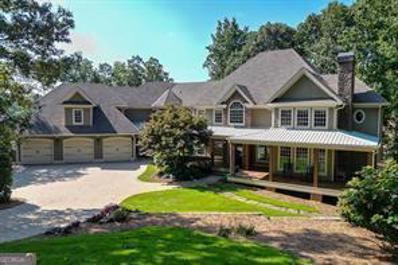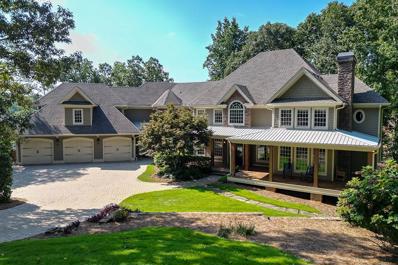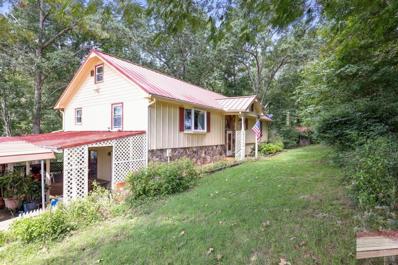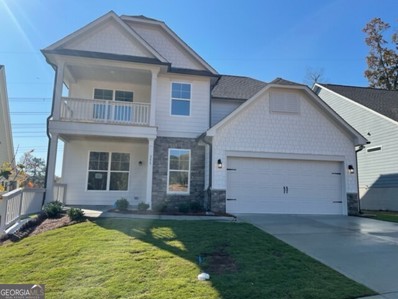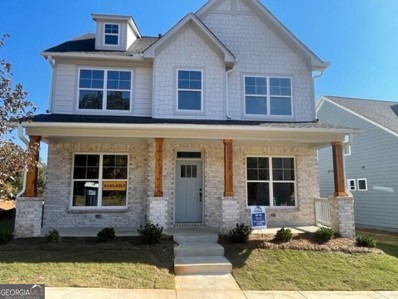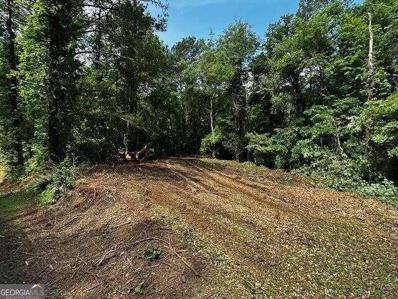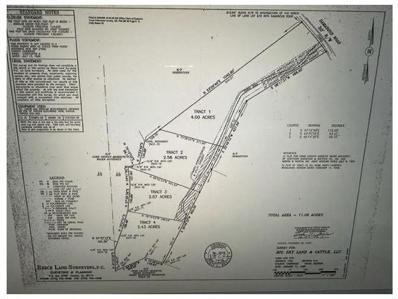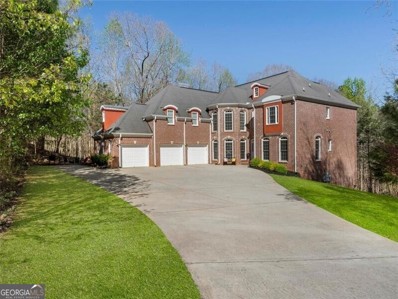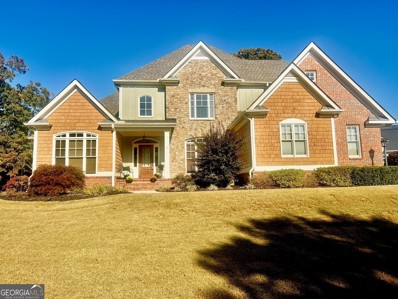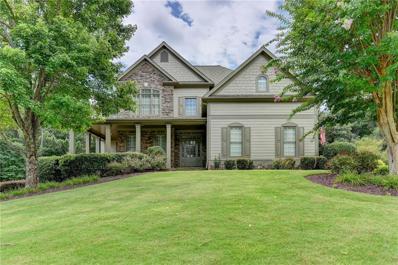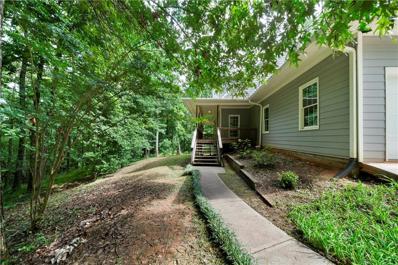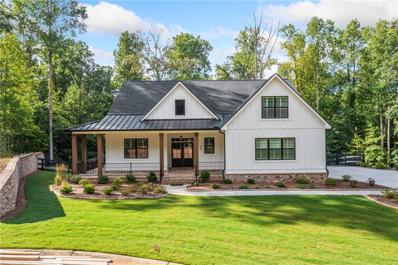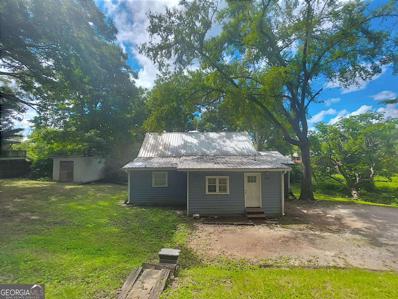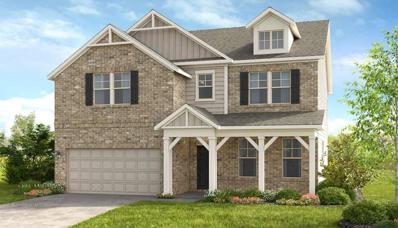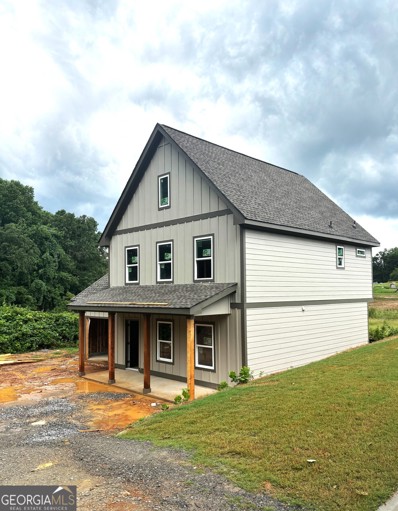Ball Ground GA Homes for Rent
- Type:
- Single Family
- Sq.Ft.:
- n/a
- Status:
- Active
- Beds:
- 3
- Lot size:
- 0.14 Acres
- Year built:
- 2024
- Baths:
- 3.00
- MLS#:
- 10358116
- Subdivision:
- Creek Wood Park
ADDITIONAL INFORMATION
New Construction in Ball Ground. Welcome to charming Creek Wood Park subdivision. The Hillside is a sought after 2 story plan offering 3 bedrooms and 2.5 bathrooms with a covered rear porch. Soft close white, Shaker cabinets with gorgeous granite countertops, undermount lighting, pendant lights, and working island in the open concept kitchen with views to the family room. Separate formal dining room that easily seats 12 or make it a home office/study. Cozy up to the direct vent, gas logged fireplace in the spacious family room. Master bedroom with tray ceiling. Double vanities, oversized, ceramic tiled shower and LVP flooring in the Master bathroom. Main living areas, laundry and secondary bath room will have luxurious vinyl plank flooring. This home offers a rear entry 2 garage. This home will be ready to close in November 2024. **THESE ARE FILE PHOTOS** 321 Creek Wood Park is framed and painted (picture #2) What you see are Standard Finishes. **Buyers still have time to make selections.
- Type:
- Land
- Sq.Ft.:
- n/a
- Status:
- Active
- Beds:
- n/a
- Lot size:
- 2.3 Acres
- Baths:
- MLS#:
- 10357965
- Subdivision:
- None
ADDITIONAL INFORMATION
2.3 Acres in beautiful Ball Ground GA! Located in the Clayton Community. The land has a water meter already at the street, Level 3 perc test, septic permit and tertiary survey on file. This land is ready for your builder. Nice, quiet and peaceful area. NO HOA! Land is zoned agricultural. Call today to schedule a showing! 2.3 acres Tract C. More pics coming soon.
- Type:
- Land
- Sq.Ft.:
- n/a
- Status:
- Active
- Beds:
- n/a
- Lot size:
- 2.3 Acres
- Baths:
- MLS#:
- 7438868
- Subdivision:
- N/A
ADDITIONAL INFORMATION
2.3 Acres in beautiful Ball Ground GA! Located in the Clayton Community. The land has a water meter already at the street, Level 3 perc test, septic permit and tertiary survey on file. This land is ready for your builder. Nice, quiet and peaceful area. NO HOA! Land is zoned agricultural. Call today to schedule a showing! 2.3 acres Tract C.
- Type:
- Single Family
- Sq.Ft.:
- 1,883
- Status:
- Active
- Beds:
- 3
- Lot size:
- 1.53 Acres
- Year built:
- 2022
- Baths:
- 2.00
- MLS#:
- 10356597
- Subdivision:
- The Tate Reserve
ADDITIONAL INFORMATION
This stunning 3-bedroom, 2-bathroom home, situated on a 1.5-acre lot, offers 1,883 square feet of space to truly spread out. Step into the open-concept floor plan and unwind in the cozy fireside family room. The chef's kitchen seamlessly connects to the breakfast nook and family room, creating a perfect flow for both everyday living and entertaining. In the kitchen, you'll find a full suite of stainless steel appliances, granite countertops, and oversized cabinetry. For those who love to entertain outdoors, the covered deck with an outdoor kitchen is an ideal spot for gatherings. The master suite, thoughtfully separated from the additional bedrooms for added privacy, features a high ceiling and plenty of natural light. The en-suite bathroom includes a dual-sink vanity, a glass-enclosed shower, a free-standing tub, and access to a generous walk-in closet. This breathtaking home offers much more including crown molding, and wood floors throughout. Additionally, an unfinished terrace-level basement offers endless possibilities to customize and make it your own. Schedule your showing today and don't miss out on this gem!
- Type:
- Single Family
- Sq.Ft.:
- n/a
- Status:
- Active
- Beds:
- 2
- Lot size:
- 15.15 Acres
- Year built:
- 2017
- Baths:
- 2.00
- MLS#:
- 10356208
- Subdivision:
- None
ADDITIONAL INFORMATION
Retirement or perfect spot for riding 4 wheelers and dirt bikes. Home is where the heart is and this sweet home just says "come on in". Built in 2017and filled with love and laughter. Possibility is endless with 15 acres very close to Howell Bridge Rd and 575. Rural neighborhood and convenience wrapped into one. Workshop and separate garage give you the perfect spot for woodworking and working on your "toys". Great building for hobby or craft space. Perfect for artist or pottery studio. House, garage, woodworking or art studio you can have it all. Weekend retreat or full time living. Build your dream home on acreage and use current home for guests or caretaker. Property is at the end of the road on right. Long driveway and very private. The deer will be waiting to greet you. Great spot for a garden and plenty of acreage for your pets. Heavily wooded and truly endless possibility.
- Type:
- Single Family
- Sq.Ft.:
- 2,932
- Status:
- Active
- Beds:
- 4
- Lot size:
- 2 Acres
- Year built:
- 2024
- Baths:
- 4.00
- MLS#:
- 10355630
- Subdivision:
- None
ADDITIONAL INFORMATION
Coming along nicely! Framing complete! Completion Date 01/2025 Photo's in GAMLS and FMLS are examples of homes with same floor plan that this builder has already completed to a high standard and sold. New Construction - Light and bright home, sits on 2.00+/- acres and set back from road for privacy, peace and quiet. Large family, and stone fireplace that leads to an extensive screened porch at the rear of the property. Farmhouse sink in the oversized quartz center island, beautiful cabinets and backsplash tiles, with stainless steel appliances. The dining room can easily fit a 12-seat dining table and chairs, and has 3/4 wall molding to accent the walls. The oversized master bedroom is on the main level and leads to a spacious bathroom, with a separate free standing tub, and large separate shower. Separate vanities on either side of the bathroom provide plenty of space in this spa like bathroom. Secondary bedrooms on the main level are well sized with a full bathroom and have vaulted ceilings. Unfinished daylight Basement, has a opportunities for a game room/family room leading out to the rear yard, a full bathroom and bedroom. Another room leads through additional double doors into the rear yard, which could be a workshop or additional living space. The bonus suite upstairs would be wonderful for guests, teen/in-law suite, as it will be finished with a living area, full finished bathroom, and large guest bedroom with closet. Other homes with this plan have sold to multi-generational families, who love the space and flexibility the home provides. Seller is a licensed agent in the State of Georgia.
- Type:
- Single Family
- Sq.Ft.:
- 1,696
- Status:
- Active
- Beds:
- 3
- Lot size:
- 2 Acres
- Year built:
- 1990
- Baths:
- 2.00
- MLS#:
- 7436648
- Subdivision:
- NONE
ADDITIONAL INFORMATION
RANCH HOME -2 ACRES - Ball Ground - Amazing Ranch home FRONT POARCH LIVING on 2 acres with NO HOA!!!, BEAUTIFUL HOME WITHIN 5 MINUTES OF City of BALL GROUND, 515, 575 AND HWY 20; SHOPPING AND DINNING. HOME RECENTLY BEEN RENIVATED. EXTRA LARGE FRONT POARCH FOR SITTING AND ENJOYING THE SUNSET. EXTRA LARGE ROOMS WITH SEPERATE FAMILY ROOM WITH BRICK FIREPLACE. 2 full baths, HOME LOCATED IN THE PLACE EVERYONE WANTS TO BE - BALL GROUND - 2 MINUTES TO ETOWAH RIVER WHERE YOU CAN GO RAFTING OR SWIMMING, FISHING. MUST SEE TO APPRECIATE THIS HOME. Home has a new roof, new porch and deck; new windows and siding (hardy plank) new paint inside and out, new dishwasher. (2.00 ACRES OF LAND ) NO HOA BEAUTIFUL HOME - Must see this house to love it!!!! Farmhouse living at its best. 2 ACRES !!!! PRIVATE LIVING !!!! CLOSE TO THE ETOWAH RIVER FOR FUN AND ENTERTAINMENT
- Type:
- Mobile Home
- Sq.Ft.:
- n/a
- Status:
- Active
- Beds:
- 3
- Lot size:
- 2.4 Acres
- Year built:
- 1973
- Baths:
- 2.00
- MLS#:
- 10355271
- Subdivision:
- None
ADDITIONAL INFORMATION
Welcome to 1738 Sperin Road in beautiful Ball Ground, GA. This lovely three-bedroom, two-bath home has what you are looking for. A newly painted exterior awaits you as you dive up to the home, which sits on 2.3 +/- acres. The spacious living room has wood beam accents. ample windows, letting in the bright natural light, along with a mini split conditioning unit. The kitchen features a gas stove, microwave and refrigerator. Abundant cabinet and storage space is also found in the kitchen. The large separate dining room awaits all of your family meals and entertainment, complete with buffet style furniture piece. There is a separate laundry room that also houses the water heater. New flooring has been put down in the hallway. Two spacious spare bedrooms on the front of the home with windows could also be used for the home office or play area. A full hall bathroom is conveniently located between both spare bedrooms. The ownerCOs suite is spacious, has multiple windows and a large master closet, as well as new carpet in the bedroom. The full master bath has tub shower combination, with vanity. There is a large, fenced area on the front side of the home, allowing the family pet to play all while staying on the property. A large storage building will be found, housing the well for the property. A second smaller storage building is present as well. This 2.3 +/- property is wooded with mature trees and is private. There may possibly be room for a second home or to build a new single home. Please come to this wonderful home in Ball Ground, GA.
- Type:
- Single Family
- Sq.Ft.:
- 2,774
- Status:
- Active
- Beds:
- 4
- Lot size:
- 0.49 Acres
- Year built:
- 2004
- Baths:
- 3.00
- MLS#:
- 7434747
- Subdivision:
- The Preserve at Etowah
ADDITIONAL INFORMATION
Step into a serene retreat where country charm meets modern convenience. This beautifully maintained residence is nestled in a coveted community that families are reluctant to leave. From the moment you arrive, you’ll be enchanted by the landscaped lot, gently sloping towards a welcoming stone-front porch. Inside, you’re greeted by a freshly painted two-story foyer that seamlessly flows into a spacious and inviting family gathering area. The expansive kitchen, featuring a breakfast nook and a cozy keeping room, offers stunning views of the lush, wooded backyard. The adjacent family room, highlighted by a double-sided fireplace, creates the perfect setting for relaxation and entertaining. On this main level, you’ll also find a generously sized dining room, a convenient mud/laundry room, and a stylish half bath. Upstairs, the oversized primary suite awaits, complete with an ensuite bathroom, a large walk-in closet, and a large sitting/flex area perfect for unwinding or pursuing hobbies. The upper level also includes three additional bedrooms and a full bath, all newly carpeted and freshly painted. Step outside from the kitchen to a charming patio ideal for grilling and enjoying the expansive wooded backyard. The community amenities include a swim and tennis club, a playground, and a serene lake, enhancing your lifestyle and recreational options. Recent upgrades include a NEW ROOF, gutters, HVAC units and a water heater, ensuring comfort and efficiency. This home is a harmonious blend of comfort, convenience, and community. Make it yours today!
- Type:
- Single Family
- Sq.Ft.:
- 2,038
- Status:
- Active
- Beds:
- 4
- Lot size:
- 0.16 Acres
- Year built:
- 2013
- Baths:
- 3.00
- MLS#:
- 10353794
- Subdivision:
- Lantern Walk
ADDITIONAL INFORMATION
What a deal In Lattern Walk subdivision. 2-story home with Modern fixtures throughout, granite countertops, and large closets. Fireplace in the family room for cozy nights. Double vanity in master bath as well as a separate tub and shower.2 car attached garage. Title in bathrooms, lvp flooring in the living room.The property is ready to show at any time, and email is the best communication.Thanks
$2,295,000
127 Mills Lane Ball Ground, GA 30107
- Type:
- Single Family
- Sq.Ft.:
- 10,146
- Status:
- Active
- Beds:
- 6
- Lot size:
- 2.1 Acres
- Year built:
- 1998
- Baths:
- 6.00
- MLS#:
- 10355996
- Subdivision:
- Malone'S Pond
ADDITIONAL INFORMATION
Estate home located in the gated community of Malone's Pond walkable to charming downtown Ball Ground restaurants, shops and Calvin Farmer Park. Perfect for entertaining with spacious, open floor plan, gourmet kitchen with brand new Sub-Zero, Wolf and Cove appliances, quartz counter tops and work station sink. New paint throughout accented with natural light and views from every room of beautifully landscaped yard, saltwater pool and pond. Main level also includes office with fireplace and guest room ensuite. Master suite includes sitting area with fireplace overlooking pool, his and hers closets. Stay organized with large custom closets throughout the entire home. Full basement includes terrace level family room with wet bar, theatre, office, bedroom, full bath and plenty of extra storage. Additional three car detached garage can be converted to guest house. Must see to appreciate the details that speak to the workmanship and craftsmanship of this beautiful home.
$2,295,000
127 Mills Lane Ball Ground, GA 30107
- Type:
- Single Family
- Sq.Ft.:
- 10,146
- Status:
- Active
- Beds:
- 6
- Lot size:
- 2.1 Acres
- Year built:
- 1998
- Baths:
- 6.00
- MLS#:
- 7431649
- Subdivision:
- Malone's Pond
ADDITIONAL INFORMATION
Estate home located in the gated community of Malone's Pond walkable to charming downtown Ball Ground restaurants, shops and Calvin Farmer Park. Perfect for entertaining with spacious, open floor plan, gourmet kitchen with brand new Sub-Zero, Wolf and Cove appliances, quartz counter tops and work station sink. New paint throughout accented with natural light and views from every room of beautifully landscaped yard, saltwater pool and pond. Main level also includes office with fireplace and guest room ensuite. Owner's suite includes sitting area with fireplace overlooking pool, his and hers closets. Stay organized with large custom closets throughout the entire home. Full basement includes terrace level family room with wet bar, theatre, office, bedroom, full bath and plenty of extra storage. Additional three car detached garage can be converted to guest house. Must see to appreciate the details that speak to the workmanship and craftsmanship of this beautiful home. The property is a perfect example of a timeless home with amazing quality. Minutes to 575 and convenient to Cumming, Alpharetta or Woodstock. Home is nestled in an amazing setting surrounded by beautiful foliage and awesome view of the pond. Enjoy a visit to downtown Ball Ground, only a short walk from this amazing property. Location is perfect for a walk in the park or a hike through the 50 acre walking trail to the beautiful creek and the natural beauty of Ball Ground. Quaint and convenient perfectly describe the city filled with a wonderful variety of ways to enjoy the good life. FALL in love with Ball Ground!
- Type:
- Single Family
- Sq.Ft.:
- 2,318
- Status:
- Active
- Beds:
- 4
- Lot size:
- 2.12 Acres
- Year built:
- 1987
- Baths:
- 2.00
- MLS#:
- 7433472
ADDITIONAL INFORMATION
Conveniently located a mile from Highway 575 and 2.6 miles from downtown Ball Ground, this traditional home sits on 2.12 acres of wooded land with blueberry bushes, grapevines, extensive bushes and flowers and huge gardening areas. An estate home, the house is being sold AS IS. A whole house generator remains with the house, as do kitchen appliances, including, in addition to the refrigerator/freezer, a range, freezer, washer and dryer. Rooms are large and there is extensive workshop and storage space, with many bookcases and built-in shelves in numerous rooms. There are porches on both the main and lower levels, including a large, screened porch with a swing. Adjacent to the kitchen is an exceptionally large combination laundry room and pantry. Behind the house is a large outbuilding. Spacious and comfortable, the house contains numerous lower-level spaces that can be used in many different ways depending upon the needs of the new owners. Enjoy a private, wooded lot but close to shops and restaurants.
- Type:
- Single Family
- Sq.Ft.:
- 2,438
- Status:
- Active
- Beds:
- 4
- Lot size:
- 0.17 Acres
- Year built:
- 2024
- Baths:
- 3.00
- MLS#:
- 10352681
- Subdivision:
- Marble Tree
ADDITIONAL INFORMATION
Welcome to Homesite 86, featuring the beautiful Cypress floor plan. This stunning home offers a perfect blend of style and comfort, situated in a serene setting with a nice, private backyard. Step onto the charming front porch, an ideal spot for morning coffee or evening relaxation. Inside, the spacious and open layout welcomes you with modern finishes and thoughtful design. The main living area seamlessly flows into the kitchen, perfect for entertaining guests or enjoying family meals. Upstairs, discover the private bedrooms, including a luxurious master suite with an en-suite bathroom and walk-in closet. The additional bedrooms provide ample space for family or guests. A highlight of this home is the covered patio, offering a perfect outdoor retreat for dining or lounging while overlooking the lush backyard. The second-story balcony adds a touch of elegance and provides an additional outdoor space to enjoy. Don't miss the opportunity to make this exceptional Cypress floor plan on Homesite 86 your new home. Contact us today to schedule a tour and experience all it has to offer! Up to $15,000. towards closing costs when you use one of our preferred lenders - Fifth-Third Bank, New American Funding, Wells Fargo, or Southeast Mortgage.
- Type:
- Single Family
- Sq.Ft.:
- 2,095
- Status:
- Active
- Beds:
- 3
- Lot size:
- 0.13 Acres
- Year built:
- 2024
- Baths:
- 3.00
- MLS#:
- 10352679
- Subdivision:
- Marble Tree
ADDITIONAL INFORMATION
Welcome to Homesite 18, featuring the elegant Brinson floor plan. This beautiful home, starting at 2,095+ sq ft, offers a perfect blend of functionality and style, designed to meet all your needs and more. Upon entering, you'll find a dedicated home office, perfect for remote work or study. The formal dining room provides a sophisticated space for gatherings and special occasions. The heart of the home is the spacious family room, which flows seamlessly into the modern kitchen. The kitchen boasts an island and a pantry, providing ample space for meal preparation and storage. Upstairs, discover all three bedrooms, including the luxurious primary bedroom with an attached bath and a large walk-in closet. Convenience is key with the upstairs laundry room, making chores a breeze. This home also features an alley garage, offering both functionality and curb appeal. With two full baths and one half-bath, this home is designed to accommodate your family's needs. The Brinson floor plan on Homesite 18 is a versatile and spacious home, ready to welcome you. Don't miss the opportunity to make this stunning Brinson floor plan on Homesite 18 your new home. Contact us today to schedule a tour and experience all it has to offer! Up to $15,000. towards closing costs when you use one of our preferred lenders - Fifth-Third Bank, New American Funding, Wells Fargo, or Southeast Mortgage.
- Type:
- Land
- Sq.Ft.:
- n/a
- Status:
- Active
- Beds:
- n/a
- Lot size:
- 4 Acres
- Baths:
- MLS#:
- 10351796
- Subdivision:
- None
ADDITIONAL INFORMATION
Discover your dream lifestyle with this awesome 4-acre retreat in a serene estate setting. Enjoy the freedom to select from various picturesque building sites, featuring impressive road frontage and the potential for a stunning ranch home or 2-story home on a basement. Benefit from county water and be surrounded by the grandeur of expansive farmhouses. Ideally located near highways, shopping, wineries, and medical facilities, this property combines the peaceful charm of the countryside with modern convenience. Choose from one of our many custom floor plans as well as over 15 licensed custom builders to help you with your dream home. Additional 2.58 acres available. Call listing agent for details.
- Type:
- Land
- Sq.Ft.:
- n/a
- Status:
- Active
- Beds:
- n/a
- Lot size:
- 4 Acres
- Baths:
- MLS#:
- 7430070
- Subdivision:
- N/A
ADDITIONAL INFORMATION
Discover Your Family's Secret Retreat - A Hidden Gem in Cherokee County Imagine your family waking up each morning to the serene sounds of nature—chirping birds, rustling leaves, and the gentle flow of a nearby creek. This is not just a dream; it's your opportunity to own 4 pristine acres of pure beauty with many building sites, tucked away in a top-secret yet rapidly booming location in Ball Ground, Cherokee County. Surrounded by woods and bordered by properties owned by the Cobb County Water Authority, which plans to build a reservoir, this land is your blank canvas to build the home you've always envisioned. But that's not all. We know that building a dream home can be daunting, but with our expertise, we make it seamless. From helping you select the perfect builder to navigating construction loans and mortgages, we’re with you every step of the way. Imagine securing the best financing options, avoiding hidden costs, and maximizing your budget—turning your vision into reality without breaking the bank. Our Tribe of real estate professionals is dedicated to finding and sharing off-market properties like this one, giving you an exclusive opportunity to claim your family's future sanctuary. And with our tips and tricks for dealing with contractors, you’ll have peace of mind knowing that your home will be built to perfection. Don’t let this rare opportunity slip away. Let us guide you through every phase of the process, from selecting the land to moving into your dream home. With our comprehensive understanding of hard costs vs. soft costs, permits, and government fees, we’ll ensure that your journey is as smooth as the landscape that surrounds you. Additional 2.58 acres are available, call the listing agent for details. Seller is willing to entertain any and all requests put in the purchase offer.
- Type:
- Other
- Sq.Ft.:
- 7,494
- Status:
- Active
- Beds:
- 7
- Lot size:
- 3.21 Acres
- Year built:
- 2006
- Baths:
- 7.00
- MLS#:
- 10349449
- Subdivision:
- Preserve At Long Swamp Creek
ADDITIONAL INFORMATION
Discover ultimate privacy and low-maintenance living on this stunning property, sprawling over 3 acres. The expansive lot provides endless opportunities to create your dream outdoor oasis, with plenty of space for parking an RV or additional vehicles in the oversized three-car garage or spacious driveway. Despite its secluded feel, this home is just minutes from the charming, historic main street of downtown Ball Ground, brimming with dining and shopping options, also located just minutes from 575 makes the Atlanta Airport easy to get to being only an hour away. As you step inside, you'll be greeted by an inviting main level, ideal for both entertaining and quiet relaxation. Two fireplaces create a warm and welcoming ambiance: one in a cozy sitting or breakfast room, perfect for enjoying morning coffee while bird-watching, and the other in the soaring two-story living room, enhanced by custom built-ins. Natural light pours into every corner of the home, enhancing its open, airy feel. A well-appointed guest suite on the main level offers comfort and privacy, complete with a full bathroom and picturesque views of the backyard. Upstairs, the expansive primary bedroom serves as a tranquil retreat, featuring a sunlit sitting area, a charming fireplace, and an opulent bathroom with a zero-entry shower, a jacuzzi tub, and generous his-and-hers walk-in closets. Three additional bedrooms provide ample space-one with a private bathroom and two sharing a spacious Jack-and-Jill bath. The finished basement offers a perfect blend of sophistication and practicality. Two suite-style rooms with private bathrooms flank a large living area, perfect for entertainment and relaxation. There's also ample unfinished space, ready for customization-whether you envision a full kitchen or additional storage. Outside, a long, private driveway leads to a three-car garage, offering ample parking for residents and guests. The backyard boasts a flat, open area perfect for a fire pit or playground, with scenic walking trails that meander down to a small creek. This exceptional home combines unmatched privacy, expansive living spaces, and convenient access to top-rated schools like Creekview High School. Don't miss your chance to own this remarkable residence. Seller is motivated!
- Type:
- Single Family
- Sq.Ft.:
- 3,945
- Status:
- Active
- Beds:
- 4
- Lot size:
- 0.4 Acres
- Year built:
- 2007
- Baths:
- 4.00
- MLS#:
- 10349374
- Subdivision:
- River Rock
ADDITIONAL INFORMATION
This home is truly a show-stopper, blending custom finishes and thoughtful upgrades with timeless charm. It's one you absolutely must see in person! The moment you walk into the grand, two-story foyer, you'll be welcomed by sweeping views of the open media room above and the bright, expansive living room below. This stunning space features towering windows, a coffered ceiling, elegant trim, and an effortless flow into the dining area and modern kitchen. The updated kitchen connects seamlessly to the cozy keeping room, breakfast nook, and a covered back porch, perfect for relaxing in your level, private backyard. On the main floor, you'll find an oversized, luxurious primary suite with a massive walk-in closet, along with a private office boasting a vaulted ceiling. The home's spacious design, with large rooms and soaring ceilings, provides endless possibilities-whether for a growing family, hosting guests, or expanding into the walkout terrace level to create even more living space. Located in one of Forsyth County's most sought-after neighborhoods, this meticulously maintained 4-bedroom, 3 1/2-bath Muirfield Plan by Frank Betz radiates elegance and sophistication. With exquisite molding, two fireplaces, vaulted and tray ceilings, upgraded lighting, a 3-car garage, and a brand-new HVAC system, this home truly has it all. The professionally landscaped yard, private backyard, and covered patios on both levels create an outdoor oasis you'll love. Experience luxury, comfort, and a vibrant community-your dream home is waiting!
- Type:
- Single Family
- Sq.Ft.:
- 3,192
- Status:
- Active
- Beds:
- 4
- Lot size:
- 0.58 Acres
- Year built:
- 2005
- Baths:
- 4.00
- MLS#:
- 7378751
- Subdivision:
- Lathem's Mill
ADDITIONAL INFORMATION
Absolutely stunning and meticulously maintained by it's original owner, FIRST TIME on the market, this Custom Build in highly sought after Lathem's Mill is perfection in every way, and move-in ready. You will fall in love from the moment you feel welcomed onto the gorgeous wrap around flagstone deep front porch, to the wonderfully flowing perfect floor plan! A grand two-story stone-floored foyer, oversized dining room, and two-story light-filled great room give the feeling of both grandeur and warmth with hardwood floors, plantation shutters, and custom trim throughout. The entire interior of the home has just been freshly painted. Your gourmet kitchen boasts TWO brand new dishwashers, double ovens, a gas cooktop, a walk-in pantry, and access to your fabulous front porch. There is also a cozy keeping room, complete with a stacked-stone fireplace which truly makes your gourmet kitchen haven the heart of your home. The island wrapped breakfast bar seats five and there is also a separate breakfast area with a bay window looking out onto your gorgeous, landscaped, fenced level back yard and expanded rear deck. Also on the main is a bedroom and a full bathroom perfect for guests or as an in-law suite. The beautiful open iron baluster hardwood staircase, takes you upstairs to two more large bedrooms, each with their own private bath and walk-in closet. The hardwood floors continue in the upstairs hallway and the Magnificent and Luxurious Primary Bedroom Suite. Your oversized Primary Bedroom has hardwood floors, a tray ceiling, plantation shutters, and opens to the beautiful bath with double vanities, whirlpool tub and recently stone-tiled glass shower. From the bath, you have access to the oversized full laundry room/closet storage room - which also wraps into what the owners utilized as a full room closet with a cathedral window and vaulted ceiling! The closet of your dreams - or easily transformed into a fifth bedroom, exercise suite, nursery, or a flex room! The full daylight Terrace Level -with 12' ceiling- has custom upgrades to make it easy to finish as perfectly as you desire! It has its own additional electrical panel, and is already vented for a range hood, and is stubbed for a bath! Exterior of home is cement siding and stone and was painted 2023. Professionally landscaped with an irrigation system for both front and back yard. This is the home of your dreams in the best neighborhood and location. You will enjoy the community amenities of the neighborhood pool and playground, close by shopping and restaurants, and especially Ball Ground's Charming and Historic Main Street. Lathems Mill really has the best of everything - quiet suburban living, the best schools, Cherokee County taxes, and so convenient to Milton, Alpharetta, Canton and Cumming! Don't miss this rare opportunity to make this gorgeous home all yours!
- Type:
- Single Family
- Sq.Ft.:
- 3,559
- Status:
- Active
- Beds:
- 5
- Lot size:
- 3.15 Acres
- Year built:
- 2003
- Baths:
- 4.00
- MLS#:
- 7424530
ADDITIONAL INFORMATION
Welcome to your dream home! This stunning 5-bedroom, 3.5-bathroom home offers the perfect blend of modern convenience and serene living. Nestled on a private 3-acres, this home features an open floor plan with plenty of natural light. The kitchen is equipped with stainless steel appliances, granite countertops and the perfect island for the kids to eat breakfast at. The main living space has gorgeous hardwood floors throughout. The oversized master bedroom is on the main level with a large master bath featuring a double vanity, separate tub and shower as well as a large walk-in closet. The master bedroom has double doors leading to the new back deck. It’s the perfect size for big summer barbecues or enjoying a morning coffee while taking in the natural surroundings. If the back deck gets too crowded, the covered front porch is the perfect place to relax on the bench swing. The entire interior has been freshly painted, giving the home a clean, modern look. The 3 bedrooms upstairs are quite spacious. If you need more space to spread out the flex room above the garage is the perfect office or play room. The fully finished basement is equipped with a full kitchen, laundry, and its own private access making it perfect for the in-laws or multi-generational living. This home is a rare find, combining luxury, comfort, and privacy in a beautiful natural setting. No HOA. Don't miss the opportunity to make this stunning property your own! Schedule a showing today and experience the charm and elegance of this exceptional home.
- Type:
- Single Family
- Sq.Ft.:
- 2,471
- Status:
- Active
- Beds:
- 4
- Lot size:
- 1.54 Acres
- Year built:
- 2023
- Baths:
- 4.00
- MLS#:
- 7428609
- Subdivision:
- The Tate Reserve
ADDITIONAL INFORMATION
Welcome to The Tate Reserve, where modern luxury meets the tranquility of nature. Nestled in Ball Ground, this remarkable home offers 2471 sq ft of living space along with 1637 sq ft. of unfinished basement. The Amicalola with basement floor plan offers 3 bedrooms plus a bonus room that could easily be a bedroom, along with 3.5 baths, and the potential for more bedrooms and a bathroom in the basement. This home exudes classic southern charm with an inviting L-shaped brick front porch and double-entry doors sitting on 1.5 acres. The large family room at the heart of the home opens up to a covered back porch featuring an outdoor kitchen with a sink, prep zone, and gas grill overlooking a beautiful view of the landscaped lot. The open family room with a gas log fireplace seamlessly connects to the open kitchen and dining area. Private master retreat separated from the other bedrooms provides a serene escape with an esuite bath featuring dual sinks, soaking tub, tiled shower, and a large walk-in closet. You will appreciate the sizable foyer, a drop zone mud room, and main-level laundry room with upper/lower cabinets. The second story boasts flex space perfect for another bedroom, game room, media room, or a gym. This stunning home comes complete with a 1637 sq ft of unfinished basement. Let your imagination run wild with the opportunity for extra storage, a workshop, or more bedrooms and bath! Walk out the basement to a covered patio and be greeted by a beautifully landscaped fenced-in backyard perfect for your furry friends! This home is designed for functionality and entertaining! Additional features of this property include an attached two-car side load garage, and plantation shutters. This community offers an exceptional lifestyle featuring a 25-acre nature preserve with walking trails so whether you are seeking natural serenity or modern elegance, this home is perfect!
- Type:
- Single Family
- Sq.Ft.:
- n/a
- Status:
- Active
- Beds:
- 4
- Lot size:
- 0.19 Acres
- Year built:
- 1945
- Baths:
- 2.00
- MLS#:
- 10346880
- Subdivision:
- None
ADDITIONAL INFORMATION
Investors in Downtown Ball Ground, here is your opportunity to renovate this charming 4-bedroom, 2-bathroom cottage-style home. It is conveniently located within walking distance of excellent restaurants, bars, and shopping. The home is also situated within the school district of Ball Ground Elementary to Creekview. Please be aware that there is A 10 year bond on the termites has been added. Bugs are gone the damage is there, the subfloors in the first bedroom are soft. However, it's worth noting that a metal roof was installed in 2016, and the HVAC and water heater were replaced in 2019. With your expertise, this property could be updated and transformed into a great or short-term rental investment. You can take advantage of this opportunity to bring new life to the property with your personal touch. Sold As Is,
- Type:
- Single Family
- Sq.Ft.:
- 3,198
- Status:
- Active
- Beds:
- 5
- Lot size:
- 0.21 Acres
- Baths:
- 5.00
- MLS#:
- 7425908
- Subdivision:
- Stratford Hills
ADDITIONAL INFORMATION
MLS#7425908 REPRESENTATIVE PHOTOS ADDED. January Completion! If you're seeking ample living space on both levels, look no further than the Trenton in Stratford Hills. This versatile home features a casual gathering room and a guest suite with a full bath on the main level, complemented by a loft upstairs. The open design seamlessly integrates the gathering room with the casual dining area and island kitchen, creating a spacious and inviting atmosphere. After enjoying the downstairs amenities, retreat to the primary suite upstairs, complete with dual walk-in closets for added convenience. Three additional bedrooms on the second level provide plenty of room for family or guests, while a large loft and a convenient laundry room round out the upper floor, ensuring both comfort and practicality throughout the home. The Trenton is designed to offer flexible and functional living spaces for modern lifestyles. Structural options added include: first floor guest suite with full bath, sunroom, bath 3 upstairs, tub and shower in primary bath.
- Type:
- Single Family
- Sq.Ft.:
- 1,835
- Status:
- Active
- Beds:
- 3
- Lot size:
- 0.13 Acres
- Year built:
- 2024
- Baths:
- 3.00
- MLS#:
- 10344184
- Subdivision:
- None
ADDITIONAL INFORMATION
Walk to historical Downtown Ball Ground! Cheaper than rent. Enter the home from your rocking chair front porch which leads you to the formal foyer. Open floor plan. Large great room with a cozy fireplace. Kitchen features white cabinets, quartz counter tops, stainless appliances which includes stove, dishwasher, microwave vent hood, a pantry and a breakfast bar looking into the dining room and great room. Roomy dining room with door leading to the patio. Half bath. LVP Flooring throughout the home, No carpet. Lots of closets and a huge storage room. From your garage enter the mud room. Large laundry room featured on the main level. Upstairs features a large master suite with a huge walk in closet, double quartz vanities, walk in tiled shower, water closet. 2 Large guest bedrooms and a roomy bath with quartz counter top. Large car garage. Private dead-end street with this house at the end of street. Only 3 homes on the private drive. Hurry and you can pick your colors! Two homes to choose from, the other home is a 4 bedroom 2.5 bath. This home is eligible for exclusive buyer incentives when you choose to finance with our preferred lender. Lender info is in the private remarks. Ask your Realtor to obtain contact information. Options like substantial lender credit or a special rate buy-down enhancing your purchasing power. Seller pays 10K in closing cost with preferred lender.

The data relating to real estate for sale on this web site comes in part from the Broker Reciprocity Program of Georgia MLS. Real estate listings held by brokerage firms other than this broker are marked with the Broker Reciprocity logo and detailed information about them includes the name of the listing brokers. The broker providing this data believes it to be correct but advises interested parties to confirm them before relying on them in a purchase decision. Copyright 2024 Georgia MLS. All rights reserved.
Price and Tax History when not sourced from FMLS are provided by public records. Mortgage Rates provided by Greenlight Mortgage. School information provided by GreatSchools.org. Drive Times provided by INRIX. Walk Scores provided by Walk Score®. Area Statistics provided by Sperling’s Best Places.
For technical issues regarding this website and/or listing search engine, please contact Xome Tech Support at 844-400-9663 or email us at [email protected].
License # 367751 Xome Inc. License # 65656
[email protected] 844-400-XOME (9663)
750 Highway 121 Bypass, Ste 100, Lewisville, TX 75067
Information is deemed reliable but is not guaranteed.
Ball Ground Real Estate
The median home value in Ball Ground, GA is $383,900. This is lower than the county median home value of $403,100. The national median home value is $338,100. The average price of homes sold in Ball Ground, GA is $383,900. Approximately 72.3% of Ball Ground homes are owned, compared to 22.71% rented, while 4.99% are vacant. Ball Ground real estate listings include condos, townhomes, and single family homes for sale. Commercial properties are also available. If you see a property you’re interested in, contact a Ball Ground real estate agent to arrange a tour today!
Ball Ground, Georgia 30107 has a population of 2,423. Ball Ground 30107 is more family-centric than the surrounding county with 37.49% of the households containing married families with children. The county average for households married with children is 36.8%.
The median household income in Ball Ground, Georgia 30107 is $92,404. The median household income for the surrounding county is $90,681 compared to the national median of $69,021. The median age of people living in Ball Ground 30107 is 35.7 years.
Ball Ground Weather
The average high temperature in July is 86.5 degrees, with an average low temperature in January of 28.4 degrees. The average rainfall is approximately 54.2 inches per year, with 1.6 inches of snow per year.
