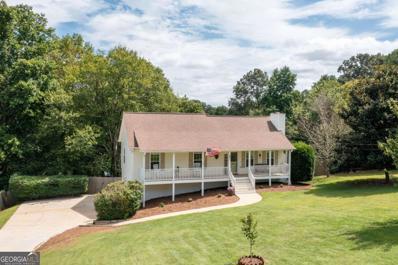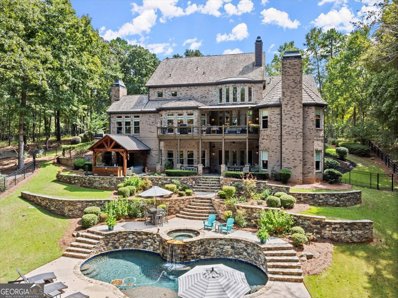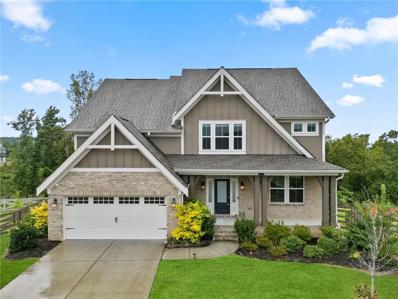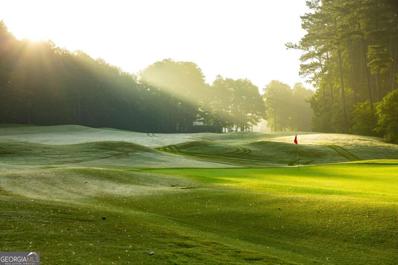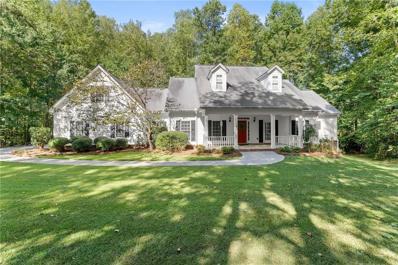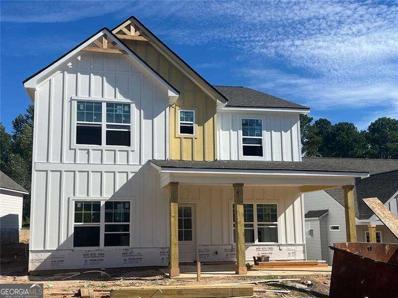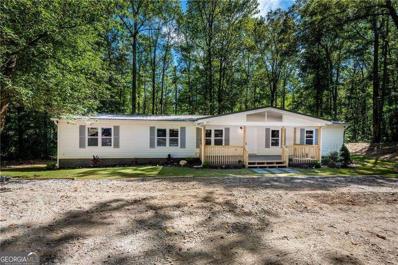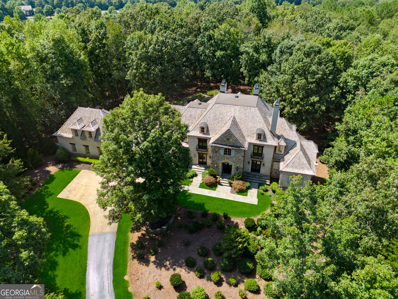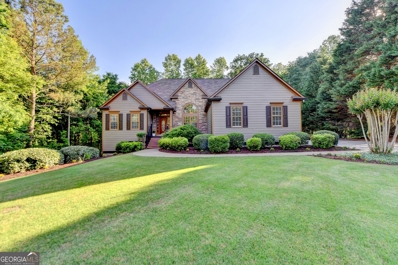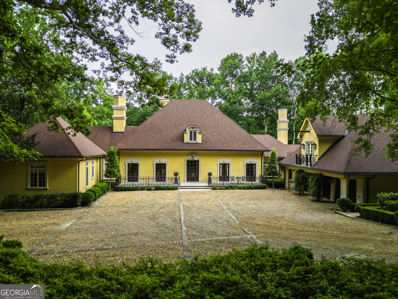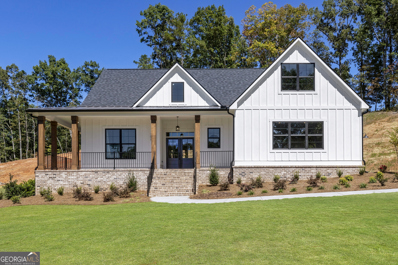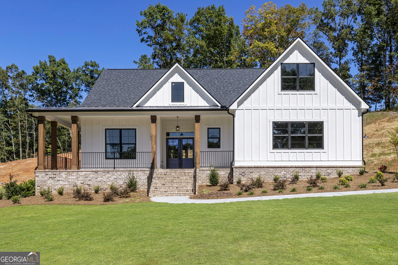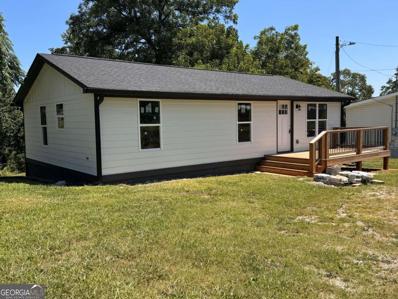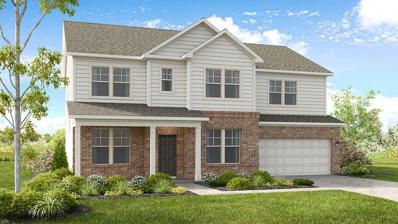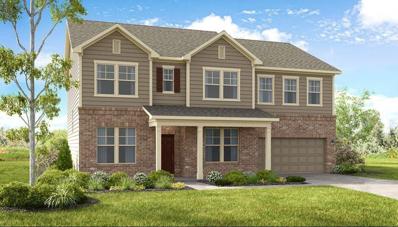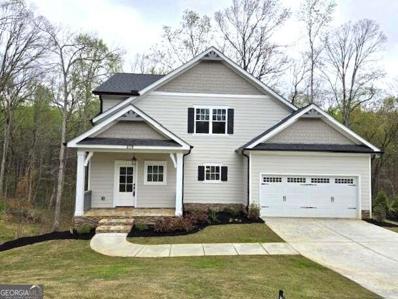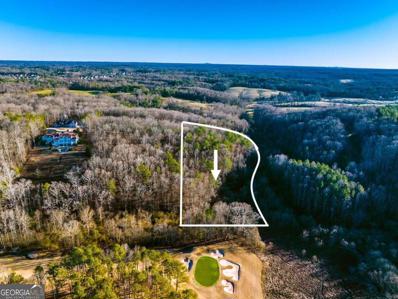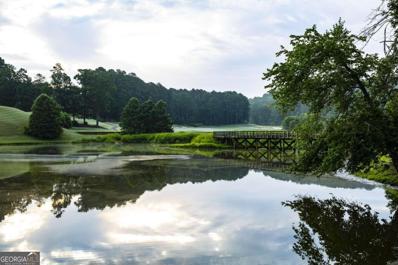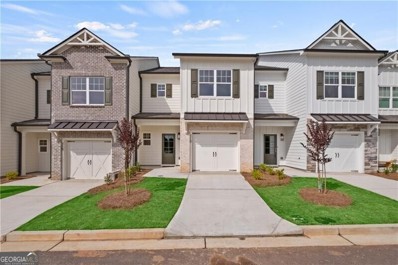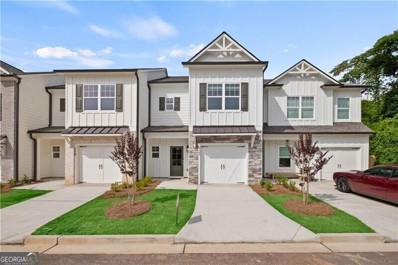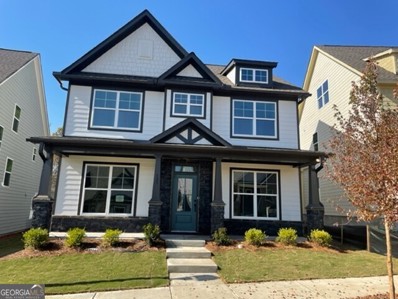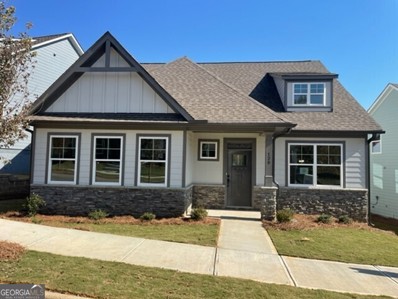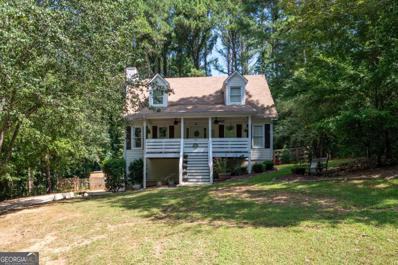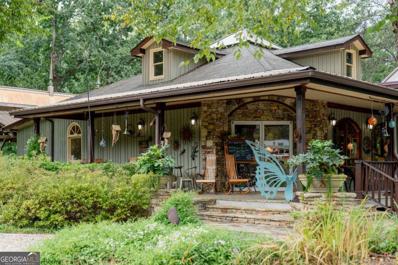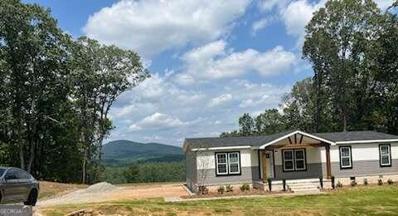Ball Ground GA Homes for Rent
- Type:
- Single Family
- Sq.Ft.:
- 2,100
- Status:
- Active
- Beds:
- 3
- Lot size:
- 1.2 Acres
- Year built:
- 1996
- Baths:
- 3.00
- MLS#:
- 10372703
- Subdivision:
- Manous Billy
ADDITIONAL INFORMATION
Come view this adorable updated ranch with full front porch on a beautiful 1.2 acre lot within walking distance of Historic Downtown Ball Ground! Luxury vinyl plank floors In family room, kitchen, breakfast nook, dining room and hallway. Vaulted Family room w/stone surround Fireplace and flanked by built-in cabinets/bookshelves. Kitchen features granite counter tops, tile back splash, pantry, and stainless steel appliances. Beadboard ceiling in Kitchen, breakfast nook and dining room! Separate dining room includes vaulted ceiling and recessed lighting. Master bedroom w/double trey ceiling, bath with tile floor, updated vanity with granite top! Lower level includes finished room, currently utilized as a bedroom, with closet and bath. Two car garage and a boat door that accesses large storage room. Deck overlooks level backyard and above ground pool with deck surround. Fenced in back yard. Maintenance free vinyl siding. Great location with quick access to I-575 and downtown Ball Ground featuring annual events, shopping, dining, walking trails, parks and green spaces!!!
$1,850,000
411 River Bluff Lane Ball Ground, GA 30107
- Type:
- Single Family
- Sq.Ft.:
- n/a
- Status:
- Active
- Beds:
- 5
- Lot size:
- 3.67 Acres
- Year built:
- 2006
- Baths:
- 6.00
- MLS#:
- 10369727
- Subdivision:
- Woodhaven Bend
ADDITIONAL INFORMATION
Timeless luxury awaits...situated on almost 4 acres on the Etowah River and boasts total privacy in the exclusive Woodhaven Bend. This quality built, custom home showcases impeccable design and a long list of distinguished details throughout including richly detailed millwork, coffered and beamed ceilings, stunning hardwoods/tile and 6 fireplaces. A spacious and thoughtfully updated kitchen features oversized island/leathered countertops, beautiful cabinetry, sunny breakfast nook and a suite of premium appliances-opens to fireside keeping room. Well appointed floorplan w/elegant dining rm, gentleman's study, and Primary Retreat on main level w/fireplace and opulent spa bath-double vanities, soaking tub, and massive walk-in closet. Stunning outdoor living space complete w/ a Pebbletec salt water pool, stone waterfall and hot tub. The second level includes 3 ensuite bedrooms, and a loft area, for family and guests. The enviable terrace level is an extension of the home boasting a professional grade media rm, billiard area, full bar, fireside den, and a second primary suite that may also serve as a fantastic home gym/message rm. Woodhaven Bend is a nature-focused community situated on 280 acres along the banks of the Etowah River, providing access and over 10 miles of interconnecting trails and sidewalks. Exclusive access to the community's boat launch for canoeing and kayaking, as well as several pavilions for entertainment and 50 acres of preserved green space along the shores of the Etowah River. Woodhaven Bend is just outside the city of Ball Ground and centrally located to Canton(10 miles), Cumming (8 miles), Dawsonville (13 miles) and the Milton area (7 miles). It's less than 35 miles from downtown Atlanta, with the perks of lower Cherokee County taxes.
- Type:
- Single Family
- Sq.Ft.:
- 4,013
- Status:
- Active
- Beds:
- 5
- Lot size:
- 0.31 Acres
- Year built:
- 2021
- Baths:
- 6.00
- MLS#:
- 7452475
- Subdivision:
- River Rock
ADDITIONAL INFORMATION
Located in North Forsyth County, a 2021 home in a cul-de-sac, a fenced backyard, and a finished basement! This home has 5 bedrooms and 5 1/2 bathrooms with a finished basement! The primary suite and 2 additional guest rooms have their own private en suite, providing plenty of space and privacy for a family or grandparents! Upgraded cabinetry and accent tile in the open kitchen! Also, the kitchen has upgraded GE Profile appliances, especially the GE Cafe' Quad Door refrigerator! A mudroom right off of the garage provides tons of storage space! The bright, sun-filled family room has oversized picture windows, giving you an amazing, private view of the naturally preserved area in the neighborhood. In the garage is a NEMA 14-50 outlet for your electric vehicle! A fenced-in backyard makes a great space for the kids and pets!
- Type:
- Land
- Sq.Ft.:
- n/a
- Status:
- Active
- Beds:
- n/a
- Lot size:
- 1.28 Acres
- Baths:
- MLS#:
- 10371863
- Subdivision:
- HAWKS RIDGE
ADDITIONAL INFORMATION
Welcome home to one of the most exclusive Golf Courses in the Southeast and compared to Augusta National! This cul de sac lot is 1.28+/- and offers a wider frontage on the Fourth Fairway! Build your Custom Dream Home here! Bring your own plans or we can assist in designing full custom plans. If tranquility is what you are looking for, Hawks Ridge is the community for you. With Acre plus lots, it's a short Golf Cart Ride to the Million Dollar Club house complete with Dining, Training/Meeting Facilities, Cottages with Conference Rooms and a Pro Golf Shop on site. Hawks Ridge is one of the Top 50 ranked Golf Courses in the US, designed by Bob Cupp!
- Type:
- Single Family
- Sq.Ft.:
- 3,144
- Status:
- Active
- Beds:
- 3
- Lot size:
- 2 Acres
- Year built:
- 2000
- Baths:
- 4.00
- MLS#:
- 7449021
- Subdivision:
- 2 Acre Lot- No HOA
ADDITIONAL INFORMATION
Welcome to your private front porch dream retreat! This charming Southern Living Floorplan home is located on a sprawling 2-acre lot, offering serene privacy with no HOA. Enjoy the classic appeal of Southern architecture with elegant details and a welcoming front porch. The spacious owners suite is conveniently located on the main level with double vanity bathroom and large walk in closet. The Chef's dream kitchen offers counterspace and cabinet space galore and is open to the great room with custom built in book cases and gas log fireplace for those cold nights. Bedroom with private ensuite bathroom on the other end of the home, along with an oversized potential 4th bedroom or home office with exterior door. This room is attached to the half bathroom. Oversized laundry room with sink. Walk upstairs to your private suite with bedroom, bathroom and living area- perfect for teen or in-law. Plus attic storage galore! The unfinished terrace level spans the entire width of the spacious home footprint, ready for your custom finishes! Don't miss your screened in porch off of the kitchen to enjoy coffee enjoying your private backyard oasis. The back fence could easily be expanded further back on the property. The expansive grounds are perfect for outdoor activities, gardening or anything your family needs! This property combines the tranquility of country living with modern convenience, less than 1/2 mile to highway 20- minutes to Cumming, Canton, Alpharetta, Roswell or Ballground-making it the perfect place to call home. Don't miss this slice of heaven! Exclusive features- Brand NEW Water Heater, Brand NEW Carpet, Septic pumped in July 2024, Whole home Generac generator and more!
- Type:
- Single Family
- Sq.Ft.:
- n/a
- Status:
- Active
- Beds:
- 3
- Lot size:
- 0.16 Acres
- Year built:
- 2024
- Baths:
- 3.00
- MLS#:
- 10371691
- Subdivision:
- Creek Wood Park
ADDITIONAL INFORMATION
New Construction in Ball Ground. Enjoy the tranquility of Creek Wood Park with 35 homesites and close to downtown Ball Ground. The Hudson Plan offers 3 bedrooms and 2.5 bathrooms with covered front and back porches. Soft close Dove, Shaker cabinets with quartz countertops, undermount lighting, pendant lights and working island are all standard features in the kitchen. The open concept plan seamlessly connects the dining room, kitchen and family room. Cozy up to the direct vent, gas logged fireplace or enjoy the morning sunrise on the covered front porch. Upstairs you'll find the Owner's suite with his and hers walk-in closets. Double vanities, oversized ceramic tiled shower and LVP in the Master bathroom. The two secondary bedrooms are flanked with a Jack and Jill bathroom adorned with double vanities. Main living areas, laundry and secondary bath room will have luxurious vinyl plank flooring. This home offers a rear entry 2 car garage. ** Call our Preferred Lender for Incentives. Professional pictures coming soon. This home can close in December. Make it a very Merry Christmas!!
- Type:
- Mobile Home
- Sq.Ft.:
- 1,836
- Status:
- Active
- Beds:
- 3
- Lot size:
- 1.9 Acres
- Year built:
- 1997
- Baths:
- 2.00
- MLS#:
- 10371367
- Subdivision:
- Eagles Nest Ridge
ADDITIONAL INFORMATION
This completely renovated home is a showcase of modern updates and quality craftsmanship. Every inch has been updated, starting with all new wiring and plumbing, all-new drywall and fresh paint throughout, giving the home a bright and clean appearance. The kitchen has brand-new cabinetry, stunning granite countertops, and stainless steel appliances, including an electric range with vent hood, and dishwasher. The island provides additional workspace and seating, while a spacious pantry offers ample storage. The great room is the heart of the home, featuring a cozy wood-burning fireplace, perfect for family gatherings. Adjacent to this is a versatile room that can serve as a home office or study, offering the flexibility you need for todayCOs lifestyle. Both bathrooms have been completely updated with new fixtures. The ownerCOs suite is a true retreat, with a large bedroom, double vanity, soaking tub, and a walk-in shower. The secondary bedrooms are generously sized, providing comfort and privacy for family or guests.The home also boasts a brand-new HVAC system, ensuring efficient heating and cooling year-round. The metal roof, newly installed on both the home and the outbuilding, offers durability and peace of mind. Outdoor living is enhanced by covered front and rear porches, perfect for relaxing and enjoying the serene surroundings. The 1.9-acre lot provides complete privacy, with no neighbors in sight, making it a tranquil retreat. A large, powered workshop offers endless possibilities for hobbies, storage, or a home business. This home is truly move-in ready, offering modern amenities, privacy, and plenty of space for your family to grow and thrive.
$2,200,000
161 Woodhaven Lane Ball Ground, GA 30107
- Type:
- Single Family
- Sq.Ft.:
- 10,538
- Status:
- Active
- Beds:
- 5
- Lot size:
- 5.52 Acres
- Year built:
- 2006
- Baths:
- 9.00
- MLS#:
- 10370081
- Subdivision:
- Woodhaven Bend
ADDITIONAL INFORMATION
Welcome to 161 Woodhaven Lane, an exceptional 5-bedroom estate in the exclusive Woodhaven Bend Subdivision in Ball Ground, Georgia. This gated executive retreat spans over 5.52 acres, offering a blend of luxury, privacy, and serene natural beauty. With just under 10,000 square feet of living space, this custom-built home is a masterpiece of upscale amenities and meticulous craftsmanship. The stately European/French Country-inspired architecture, featuring a striking combination of brick and stone, is set against beautifully landscaped wooded grounds. The gated entry and long drive enhance the security and tranquility of this residence, ensuring a peaceful lifestyle. Inside, the grandeur of the two-story entrance foyer, with beamed and coffered ceilings, elegant crown molding, and hardwood floors, sets the tone for luxurious living. The open, bright floor plan connects the living spaces, ideal for both entertaining and everyday comfort. The gourmet kitchen is a chef's dream with top-of-the-line appliances, including a Subzero refrigerator, Wolf stove, and Wolf grill. The kitchen features a large island, breakfast bar, walk-in pantry, and stone countertops, flowing seamlessly into the family room with a cozy fireplace and expansive views of the lush backyard and pool. The primary suite on the main level is a true retreat, offering a fireside sitting area, his and hers walk-in closets, and a spa-like ensuite bath with double vanities, and a separate tub and shower. The primary suite opens directly to the outdoor living spaces for seamless indoor-outdoor living. The upper level offers three additional bedrooms, each with its own ensuite bath, and a den providing ample space and privacy for family and guests. The lower level is perfect for entertainment, featuring a theater room, an entertainment room with a bar and pool table, a fully equipped exercise room, and a wine cellar, along with a private bedroom suite. Outdoor living is at its finest with an expansive patio designed for alfresco dining and entertaining, featuring a Wolf grill, a fire pit with seating, and a walk-out gunite pool. The pool area also includes a spa, stone fireplace, and ample seating, creating a secluded oasis. Woodhaven Bend is an exclusive, tranquil equestrian community spanning 280 acres with only 33 luxury estates. Residents enjoy access to over 10 miles of nature trails along the Etowah River, pavilions, a private boat ramp, and fishing opportunities. Golf memberships are available at five nearby courses with exclusive Hawk's Ridge only 5 minutes away. Located in the sought-after Creekview High School district, this home is 10 minutes to Publix and Kroger, 5 minutes to Gibbs Garden, and 20 minutes to Alpharetta and Milton, offering easy access to amenities while maintaining the serenity of estate living.
- Type:
- Single Family
- Sq.Ft.:
- 4,352
- Status:
- Active
- Beds:
- 6
- Lot size:
- 2.01 Acres
- Year built:
- 2002
- Baths:
- 6.00
- MLS#:
- 10369131
- Subdivision:
- Preserve At Long Swamp Creek
ADDITIONAL INFORMATION
This charming multigenerational house, of about 4,352+/- square feet, on a cul du-sac is the perfect retreat for nature and wildlife enthusiasts. Nestled within 3 miles to historic Downtown Ball Ground with a warm sense of community and many events sure to delight all. Step inside the open concept main floorplan, with its 4+/- year old flooring, and see the fireside Family Room is perfect for entertaining guests or simply relaxing. The large windows let in plenty of natural light and offer relaxing views of the backyard wooded sanctuary. The immaculately clean eat in kitchen, with views of nature, is fully equipped and there is plenty of counter space for preparing meals. An elegant dining area is convenient to the kitchen and foyer. The spacious Master on the Main features trey ceilings, sitting area, a generously spaced bathroom and full closet. There are two more bedrooms on the main floor that share a common full bathroom. Step out onto the 24'x28' deck, (across the width of the home), off the kitchen overlooking a wooded lot, without any homes behind and great for comfortably entertaining, (up to 50 guests throughout property). The main floor has its own HVAC system. The additional bedroom and sitting area, with full bath upstairs is perfect for guests or family members, or additional office space with its own, (original), HVAC system. These spaces also had new flooring 4 +/- years ago. The main floor 3 Bedroom 2 bath ranch plus the 1 bedroom with sitting area and 1 bath upstairs is about 2,392 +/- square feet. The terrace level features a 1,960+/- square foot full stepless, private entrance in-law suite on it's own HVAC system, 1 bedroom, (with an easy opportunity to partition and have 2 bedrooms), and existing 2 full bathrooms. No drop ceilings, 9 foot ceilings on terrace level are full drywalled, giving it a beautifully finished appeal. 2+/- years ago full flooring was installed Multiple sound dampening techniques and insulation have been installed throughout the terrace level. The terrace level continues with a 580+/- finished office space , (separate HVAC system), private entrance, full bath and game room, with included pool table, is 16'x21' +/-. A fully functional dual combination steel safe 32"x32"x32" is included in the sale for important documents, valuables, etc... Parking space available outside of terrace level, (under oversized decking), for easy entrance from 2 automobiles. The turnaround area, or extra parking is perfect for an additional 2 vehicles, etc... About 2 years ago an entire whole house dehumidifier system was installed and keeps the humidity at a controlled level. The peaceful surroundings and make this an ideal setting for a private lifestyle.
$3,250,000
805 Old Mill Court Ball Ground, GA 30107
- Type:
- Single Family
- Sq.Ft.:
- 7,902
- Status:
- Active
- Beds:
- 5
- Lot size:
- 3.64 Acres
- Year built:
- 1988
- Baths:
- 6.00
- MLS#:
- 10368796
- Subdivision:
- None
ADDITIONAL INFORMATION
This exclusive estate offers unmatched privacy and seclusion, nestled away from view behind a regal gated entrance. Experience the luxury of your own hidden paradise, where the only neighbors are the deer that wander daily, and the air is filled with the symphony of birds and crickets at dusk. Few properties provide such a serene and private setting, making this a truly unique opportunity. Surround yourself with lush, vibrant gardens that bloom throughout the year. Enjoy the sight of hundreds of daffodils, Lenten roses, azaleas, peonies, and hydrangeas, creating a kaleidoscope of color in every season. For the forager, the property is home to abundant chanterelle mushrooms, while evenings are lit by fireflies and serenaded by frogs, cicadas, and crickets. Designed by the renowned architect Charles Levinson, this Old World-style home combines timeless elegance with modern luxury. Featuring Venetian plaster crafted by European artisans and architectural antiques such as 18th-century French mantels, mirrors, doors, and chandeliers, every detail reflects the beauty and craftsmanship of a European estate. Tiles imported from England and France add to the home's exquisite, old-world charm. From cozy evenings by the fireplace in the keeping room to leisurely mornings in the sun-filled conservatory, this home is designed for both comfort and elegance. The acoustics in the great room are perfect for music enthusiasts, offering a grand space to entertain guests or simply relax by the piano. The soaring ceilings also create the perfect backdrop for holiday celebrations, with room for a stunning 12-foot Christmas tree. Located just 52 miles from Hartsfield-Jackson International Airport and only 16 miles from Alpharetta, this estate offers the perfect balance of privacy and accessibility. In addition, there is an opportunity to purchase adjoining acreage, providing even more space for expansion or added seclusion. Don't miss this rare opportunity to own a truly unique and private estate.
- Type:
- Single Family
- Sq.Ft.:
- 2,472
- Status:
- Active
- Beds:
- 3
- Lot size:
- 2 Acres
- Year built:
- 2024
- Baths:
- 4.00
- MLS#:
- 10368617
- Subdivision:
- The Tate Reserve
ADDITIONAL INFORMATION
This two-story, 4 bed, 3.5 bath home offers the ideal layout with an open floor plan featuring a chef-ready kitchen, adjacent dining room, a large living room with a fireplace and an unfinished basement. The family room is located at the heart of the home offering a great space for gathering with friends and family. Large windows along the back of the home offer views of the covered outdoor living area. The inviting wraparound front porch is perfect for relaxing after a long day. Homeowners will appreciate the spacious master bedroom, large enough to accommodate your entire bedroom suite, as well as the beautifully designed bathroom featuring a dual-sink vanity, a soaker tub and a shower.
- Type:
- Single Family
- Sq.Ft.:
- 2,472
- Status:
- Active
- Beds:
- 3
- Lot size:
- 2 Acres
- Year built:
- 2024
- Baths:
- 4.00
- MLS#:
- 10368612
- Subdivision:
- The Tate Reserve
ADDITIONAL INFORMATION
This two-story, 4 bed, 3.5 bath home offers the ideal layout with an open floor plan featuring a chef-ready kitchen, adjacent dining room, a large living room with a fireplace and an unfinished basement. The family room is located at the heart of the home offering a great space for gathering with friends and family. Large windows along the back of the home offer views of the covered outdoor living area. The inviting wraparound front porch is perfect for relaxing after a long day. Homeowners will appreciate the spacious master bedroom, large enough to accommodate your entire bedroom suite, as well as the beautifully designed bathroom featuring a dual-sink vanity, a soaker tub and a shower.
- Type:
- Single Family
- Sq.Ft.:
- n/a
- Status:
- Active
- Beds:
- 3
- Lot size:
- 0.3 Acres
- Year built:
- 1968
- Baths:
- 2.00
- MLS#:
- 10368345
- Subdivision:
- Historic Downtown Area
ADDITIONAL INFORMATION
Discover the perfect blend of historic charm and modern luxury in this beautifully renovated 3-bedroom, 2-bathroom home, nestled in the heart of Ball Ground, Georgia. Located in a community where history meets progress, this home offers the ideal setting for those seeking both tranquility and convenience. Ball Ground is a hidden gem, known for its rich history and vibrant community spirit. This quaint town is just a short drive from Atlanta, yet feels worlds away with its peaceful streets, scenic parks, and close-knit community. As Ball Ground continues to grow in value, now is the perfect time to invest in a home that offers both immediate comfort and long-term potential. This home has been expertly redesigned by a top-notch designer, ensuring that every detail caters to the most discerning tastes. From the moment you step inside, you'll be captivated by the flawless craftsmanship and thoughtful touches that make this home truly one-of-a-kind. The open-concept living space features high-end finishes, custom cabinetry, and modern fixtures, creating a warm and inviting atmosphere perfect for both everyday living and entertaining. As the Ball Ground area continues to flourish, property values are on the rise, making this an exceptional investment opportunity. Whether you're looking for a peaceful place to call home or a strategic purchase in a rapidly developing market, this home offers the best of both worlds. Don't miss the chance to own a piece of history with all the modern amenities you desire. Schedule your private tour today and experience the unparalleled charm and quality of this stunning Ball Ground home.
- Type:
- Single Family
- Sq.Ft.:
- 3,538
- Status:
- Active
- Beds:
- 5
- Lot size:
- 0.27 Acres
- Baths:
- 5.00
- MLS#:
- 7447770
- Subdivision:
- Stratford Hills
ADDITIONAL INFORMATION
MLS#7447770 REPRESENTATIVE PHOTOS ADDED. February Completion! Welcome to the Kenwood in Stratford Hills, a home designed with flexibility and comfort in mind! This thoughtfully laid-out space features 5 bedrooms, a loft, a formal dining room, and a versatile flex area to suit your lifestyle. As you step inside, you'll find a spacious flex room and an elegant formal dining area, setting the tone for both everyday living and special occasions. The heart of the home is a generous kitchen, complete with ample cabinet space, beautiful quartz countertops, and a large island—ideal for gatherings of any size. On the first floor, there's a private bedroom with an en-suite bathroom, offering a cozy retreat for guests. Upstairs, the Kenwood continues to impress with four additional bedrooms, a loft, and a luxurious primary suite. The expansive walk-in closet and the primary bath, featuring a dual sink vanity and a separate tub and shower, provide all the comforts you could wish for. Structural options added include: covered back patio, tub and shower added to the primary bathroom, and railing throughout the home.
- Type:
- Single Family
- Sq.Ft.:
- 3,193
- Status:
- Active
- Beds:
- 5
- Lot size:
- 0.25 Acres
- Baths:
- 5.00
- MLS#:
- 7447627
- Subdivision:
- Stratford Hills
ADDITIONAL INFORMATION
MLS#7447627 REPRESENTATIVE PHOTOS ADDED. February Completion! The Aiken at Stratford Hills is a versatile home that caters to various lifestyles. On the main floor, you'll find a full bedroom and bathroom, a formal dining room, a flexible space, and an open-concept kitchen and living area. Upstairs, there are four more bedrooms, including a primary suite with a generous walk-in closet, a double vanity, a walk-in shower, and a soaking tub. Structural options added: Bath 3, shower at bath 4, onwer's deluxe bath, butler's pantry, and covered outdoor living.
- Type:
- Single Family
- Sq.Ft.:
- 3,366
- Status:
- Active
- Beds:
- 4
- Lot size:
- 1.18 Acres
- Year built:
- 2022
- Baths:
- 3.00
- MLS#:
- 10368196
- Subdivision:
- The River
ADDITIONAL INFORMATION
Welcome to this stunning Craftsman-style home nestled over one acre of wooded landscape. Step inside to discover luxury vinyl plank flooring throughout the home. The open family room is accented with ceiling beams and an inviting stone fireplace, offering a cozy retreat. Adjacent is a covered porch, providing a serene spot to drink your coffee and enjoy the natural beauty of the surrounding trees and woods. The kitchen boasts exquisite slow-close white cabinets, quartz countertops, stainless steel appliances, and a sleek vent hood. The oversized master bedroom features tray ceilings an expansive ensuite bath with dual vanities and a spacious tile shower with dual shower heads. Upstairs are three generously sized bedrooms, a full bath, and a versatile flex space await, ideal for a playroom, homework area, or home office. The full unfinished basement, already stubbed for a bathroom, presents limitless possibilities for customization. Perfectly situated just five minutes from Canton on Highway 575, this home offers both convenience and tranquility. Don't miss an opportunity to tour this property. Schedule your showing today!
- Type:
- Land
- Sq.Ft.:
- n/a
- Status:
- Active
- Beds:
- n/a
- Lot size:
- 8.85 Acres
- Baths:
- MLS#:
- 10368140
- Subdivision:
- HAWKS RIDGE
ADDITIONAL INFORMATION
One of the last lots on the ridge in the most private part of Hawks Ridge. This golf course lot sits up high with long views and views of the marsh, Deans Lake and the exclusive Club House. Lots of privacy on this 8.8 acre lot that is bordered by a wide, meandering creek. You can skip the Atlanta traffic and charter a Helicopter to you own community Heli-Pad and spend more of your time golfing and fishing. A community of custom, luxury homes, you can bring your own plans or we can assist in designing full custom plans. If tranquility is what you are looking for, Hawks Ridge is the place for you. With Acre plus lots, it's just a short golf cart ride to the Million Dollar Club House complete with Dining, Training/Meeting Facilities, Cottages with Conference Rooms and a Pro Golf Shop on site. Hawks Ridge is one of the Top 50 ranked Golf Courses in the US, designed by Bob Cupp.
- Type:
- Land
- Sq.Ft.:
- n/a
- Status:
- Active
- Beds:
- n/a
- Lot size:
- 4.76 Acres
- Baths:
- MLS#:
- 10368123
- Subdivision:
- HAWKS RIDGE
ADDITIONAL INFORMATION
BEAUTIFUL LAKE AND GOLF COURSE HOMESITE WITH VIEW OF THE STUNNING CLUBHOUSE IN THE DISTANCE. ONE OF THE THE MOST SPECTACULAR VIEWS IN HAWKS RIDGE. THIS 4.76 AC HOMESITE FEATURES A BEAUTIFUL STREAM BORDERS THE RIGHT SIDE OF THE PROPERTY. WITH ACRE PLUS HOMESITES, IT'S JUST A SHORT GOLF CART RIDE TO THE MILLION DOLLAR CLUB HOUSE COMPLETE WITH DINING. TRAINING/MEETING FACILITIES, COTTAGES WITH CONFERENCE ROOMS AND A PRO GOLF SHOP ON SITE. HAWKS RIDGE IS ONE OF THE TOP 50 RANKED GOLF COURSES IN THE US, DESIGNED BY BOB CUPP AND THIS HOMESITE IS WAITING FOR YOU TO BUILD YOUR DREAM HOME.
- Type:
- Townhouse
- Sq.Ft.:
- n/a
- Status:
- Active
- Beds:
- 3
- Year built:
- 2024
- Baths:
- 3.00
- MLS#:
- 10367589
- Subdivision:
- Valley Park
ADDITIONAL INFORMATION
Fencible Backyards! Introducing a quaint haven in the heart of Ball Ground. Located in the highly sought after Creekwood School District - a limited collection of 27 craftsman-style townhomes. Nestled just .9 miles from Highway 575, this community offers the ideal blend of serenity and accessibility. Immerse yourself in small-town charm with easy walks to shopping, dining, and entertainment. A leisurely stroll will take you to the Ball Ground Botanical Gardens, connecting you with nature. Inside, discover classic and timeless finishes, featuring three bedrooms, 2 1/2 bathrooms, and one-car garages - an embodiment of small-town living with all the conveniences at your doorstep. Welcome to a harmonious blend of comfort and community. Quartz counter-tops in kitchen and all bathrooms. Soft close doors and drawers in all cabinetry. Pendants over kitchen island. Base cabinet w/ undermount sink in powder room. 9ft ceilings on main and 2nd floor. Tile kitchen backsplash and primary shower. Classic and timeless lighting throughout. Stained stair treads. Insulated garage door. ASK ABOUT OUR BUILDER INCENTIVES. Agent Onsite Monday 11-5 Tuesday 1-5 Wednesday & Thursday- By Appointment Friday & Saturday 11-5 Sunday 1-5
- Type:
- Townhouse
- Sq.Ft.:
- n/a
- Status:
- Active
- Beds:
- 3
- Year built:
- 2024
- Baths:
- 3.00
- MLS#:
- 10367580
- Subdivision:
- Valley Park
ADDITIONAL INFORMATION
FENCIBLE BACKYARDS!!!Introducing a quaint haven in the heart of Ball Ground. Located in the highly sought after Creekwood School District - a limited collection of 27 craftsman-style townhomes. Nestled just .9 miles from Highway 575, this community offers the ideal blend of serenity and accessibility. Immerse yourself in small-town charm with easy walks to shopping, dining, and entertainment. A leisurely stroll will take you to the Ball Ground Botanical Gardens, connecting you with nature. Inside, discover classic and timeless finishes, featuring three bedrooms, 2 1/2 bathrooms, and one-car garages - an embodiment of small-town living with all the conveniences at your doorstep. Welcome to a harmonious blend of comfort and community. Quartz counter-tops in kitchen and all bathrooms. Soft close doors and drawers in all cabinetry. Pendants over kitchen island. Base cabinet w/ undermount sink in powder room. 9ft ceilings on main and 2nd floor. Tile kitchen backsplash and primary shower. Classic and timeless lighting throughout. Stained stair treads. Insulated garage door. ASK ABOUT OUR BUILDER INCENTIVES Agent Onsite Monday 11-5 Tuesday 1-5 Wednesday & Thursday- By Appointment Friday & Saturday 11-5 Sunday 1-5
- Type:
- Single Family
- Sq.Ft.:
- 2,316
- Status:
- Active
- Beds:
- 4
- Lot size:
- 0.15 Acres
- Year built:
- 2024
- Baths:
- 3.00
- MLS#:
- 10368010
- Subdivision:
- Marble Tree
ADDITIONAL INFORMATION
Experience luxury living in this exquisite Abbeville floor plan located in the highly desirable Marble Tree community of Ball Ground, GA. This spacious 4-bedroom, 3-bathroom home combines modern elegance with thoughtful design, making it the perfect retreat for comfortable family living. Conveniently located on the main level, the guest bedroom is perfect for visitors, accompanied by a full bath for added comfort. A dedicated office space on the main floor provides a quiet, sunlit area for work or study. The heart of the home, this gourmet kitchen features top-of-the-line finishes, including granite countertops, stainless steel appliances, custom cabinetry, and a large island ideal for entertaining or casual dining. The upper level features 3 additional bedrooms, including a luxurious ownerCOs suite with a spa-inspired ensuite bathroom that boasts a luxury shower, perfect for unwinding at the end of the day. Two additional bedrooms share a well-appointed full bath. Enjoy outdoor living on the covered patio, which overlooks a peaceful wooded areaCoideal for relaxing, dining al fresco, or simply enjoying nature. The home is situated on a lot that backs onto beautiful, mature trees, offering privacy and a serene natural setting. The main floorCOs open layout seamlessly connects the kitchen, dining, and family room, creating a welcoming space for gatherings and daily life. Located in the charming town of Ball Ground, this home offers the perfect blend of small-town charm and modern convenience, with easy access to local shops, dining, and major highways. Don't miss the opportunity to own this stunning Abbeville home! Schedule your private tour today. Up to $15,000. towards closing costs when you use one of our preferred lenders - Fifth-Third Bank, New American Funding, Wells Fargo, or Southeast Mortgage.
- Type:
- Single Family
- Sq.Ft.:
- 2,235
- Status:
- Active
- Beds:
- 4
- Lot size:
- 0.13 Acres
- Year built:
- 2024
- Baths:
- 3.00
- MLS#:
- 10368006
- Subdivision:
- Marble Tree
ADDITIONAL INFORMATION
Charming 4-Bedroom Aria Home in Marble Tree, Ball Ground, GA. Welcome to your dream home in the picturesque Marble Tree community of Ball Ground, GA! This stunning 4-bedroom, 3-bathroom Aria model offers an unparalleled blend of modern comfort and timeless elegance, perfect for those seeking a serene retreat. Key Features include an additional 4th bedroom, ideal for a guest suite, home office, or playroom. Alley-Served Garage: Convenient rear access to a 2-car garage, providing a clean and unobstructed front exterior. Enjoy a light-filled living area that seamlessly flows into the kitchen, featuring quartz countertops, stainless steel appliances, and an island. A private sanctuary with a walk-in closet, dual vanities, and a spa-inspired bathroom. High-quality finishes throughout, including hardwood flooring, designer lighting, and custom cabinetry. As a resident of Marble Tree, youCOll have access to walking trails and the charming town of Ball Ground, this home offers the perfect blend of small-town charm and modern convenience. Just minutes away from local shops, dining, and easy access to major highways. DonCOt miss out on this incredible opportunity to own a piece of Marble Tree! Schedule your private tour today. Up to $15,000. towards closing costs when you use one of our preferred lenders - Fifth-Third Bank, New American Funding, Wells Fargo, or Southeast Mortgage.
- Type:
- Single Family
- Sq.Ft.:
- 1,360
- Status:
- Active
- Beds:
- 3
- Lot size:
- 0.73 Acres
- Year built:
- 1996
- Baths:
- 2.00
- MLS#:
- 10366425
- Subdivision:
- Hawkins Farm
ADDITIONAL INFORMATION
Beautiful Home Inspired By Pintrest! This amazing home boasts 3 bedrooms and 2 full bathrooms with the Primary Suite located on the main floor and nestled on a .73 acre lot. As you drive up to the property you will notice the beautiful tree lined driveway and nicely landscaped yard and custom detail on the inviting front porch, steps & railings, imagine visiting with friends on the freshly stained front porch and inviting them into this lovely home feeling such pride to show all the custom woodwork/up grades that this home has to offer! You can see them all through the house including door trim, baseboards, stairs, railings, shutters inside and out, also hardwood floors, updated lighting, large family room with custom sliding shutters, beautiful rock hearth fireplace with custom wooden mantel, fireplace cover and shiplap above, newly renovated dine-in kitchen with white shaker style cabinets black door/drawer hardware, brick backsplash, 2X6 wood countertops stained & sealed with food grade material, black farmhouse sink/faucet, coordinating lighting, all appliances just over a year old, custom-in wall pantry with large sliding barn door, enjoy many meals in the spacious dining area with chandelier, view of family room, access to back door opening to deck making cookouts a breeze, charming laundry room located off the kitchen includes custom wood shelving, white cabinets, black hardware/lighting, adorable Primary Bath with vanity custom wood framed mirror, white cabinets/black hardware, coordinating lighting, custom walk in closet with sliding barn door, large Primary Bedroom with custom shiplap wall and shutters, the upper level includes, 2 spacious guest bedrooms, one with custom board and batten accent wall and sliding barn door for the closet, guest bath with custom wood framed mirror, coordinating lighting, vanity, tile flooring, "oversized" basement includes a room that is partially finished that could be used as a workout room, playroom, game room or for storage and 2 car garage, enormous, freshly painted back deck would be a great place for entertaining, includes a built-in wooden bench, 200 amp, 3' stock tank pool to cool off on hot summer days and overlooks the wooden three board fence w/wire surrounding the large back yard that includes an adorable small barn and 10x12 storage shed, there is also dry storage under the deck. No HOA and Great Schools! Located just outside the city limits of downtown Ball Ground and convenient to I 575 with access to Canton, Woodstock, Jasper and Alpharetta. You don't want to miss this home!
- Type:
- Church/School
- Sq.Ft.:
- 1,577
- Status:
- Active
- Beds:
- n/a
- Lot size:
- 23.52 Acres
- Year built:
- 1997
- Baths:
- MLS#:
- 10367818
ADDITIONAL INFORMATION
Nearly 22 acres in historic Ball Ground, GA - This property is in a prime location for exposure and growth in the fastest growing city in Cherokee County. There are a variety of uses and possibilities for this mixed-use property from a spa/lodge/retreat center, wedding venue, bed & breakfast, restaurant, retail space or developer project to name a few. Conveniently located between Historic Downtown Ball Ground, GA (1 mile) and Historic Downtown Canton (4.5 miles) and all of the great local shopping, dining, and entertainment. Enjoy hiking, biking, and other outdoor activities at the numerous nearby parks, Gibbs Gardens, and the Etowah River. Close to I-575, Northside Cherokee Hospital and the Atlanta Outlet Shoppes. The grounds include a stream fed pond, fruit trees, farmland - currently producing grapes for Feather's Edge Winery, and a barn. A separate workshop building has a kitchen, bathroom and living space on the top floor for an apartment, ADU, or other income producing property. Located at the front of the property (with road frontage) is an additional commercial building currently being used as Feather's Edge Winery an art gallery/tasting room/music venue - including gardens, a stage, and outdoor seating. The home included in the sale is a peaceful, private retreat and was designed and built by several local and national artists. It features special rustic touches such as pine flooring from Honduras, custom stone and woodworking, hand-forged iron railing, and hand-crafted lighting. Lots of windows and skylights featuring custom stained-glass transoms, intricate woodworking, and copper details shower the home in sunlight. Upstairs when you enter the home, you are greeted by a spacious entry and a view below into the great room and stone fireplace. There are a variety of spaces with thoughtful details designed for relaxation or entertaining including a library, several porches, a sunroom, and a separate apartment/suite with a kitchen and elevator. In the spacious entertainer's kitchen, you'll have room for everything with loads of storage, generous counter space, and stainless appliances. Included in the sale of the property are the following parcels: 04N04-010B, 04N04-009, 04N04-008A totaling 21.74 acres.
- Type:
- Single Family
- Sq.Ft.:
- n/a
- Status:
- Active
- Beds:
- 3
- Lot size:
- 1.51 Acres
- Year built:
- 2024
- Baths:
- 2.00
- MLS#:
- 10365666
- Subdivision:
- Marble Hills
ADDITIONAL INFORMATION
Charming 3-Bedroom, 2-Bath Home on 1.51 Acres - No HOA! Step into comfort and style with this delightful 1,568 sq. ft. home, perfectly priced and packed with modern updates. Set on a solid 8-inch concrete slab with hurricane-proof features, this home is designed for both durability and energy efficiency. Inside, you'll find a new 30-year roof, stainless steel appliances, and a sleek farmhouse sink. Enjoy the elegance of crown molding, ceiling fans, and spacious front and back decks. Also, the home comes with installed surround sound. The current photos are from a similar property next door. The home is scheduled to be delivered to the site by SEPTEMBER 25th and ready to go by the END of SEPTEMBER. The home will be painted in a sophisticated gray, enhancing its curb appeal and complementing the serene surroundings. Conveniently located just minutes from Foothills Shopping, I-575/515, and local amenities, this property offers a peaceful retreat with all the conveniences of modern living. Situated on a permanent foundation and classified as real property, it holds its value like a traditional home. Don't miss this unique opportunity to make it yours!

The data relating to real estate for sale on this web site comes in part from the Broker Reciprocity Program of Georgia MLS. Real estate listings held by brokerage firms other than this broker are marked with the Broker Reciprocity logo and detailed information about them includes the name of the listing brokers. The broker providing this data believes it to be correct but advises interested parties to confirm them before relying on them in a purchase decision. Copyright 2024 Georgia MLS. All rights reserved.
Price and Tax History when not sourced from FMLS are provided by public records. Mortgage Rates provided by Greenlight Mortgage. School information provided by GreatSchools.org. Drive Times provided by INRIX. Walk Scores provided by Walk Score®. Area Statistics provided by Sperling’s Best Places.
For technical issues regarding this website and/or listing search engine, please contact Xome Tech Support at 844-400-9663 or email us at [email protected].
License # 367751 Xome Inc. License # 65656
[email protected] 844-400-XOME (9663)
750 Highway 121 Bypass, Ste 100, Lewisville, TX 75067
Information is deemed reliable but is not guaranteed.
Ball Ground Real Estate
The median home value in Ball Ground, GA is $231,700. This is lower than the county median home value of $245,800. The national median home value is $219,700. The average price of homes sold in Ball Ground, GA is $231,700. Approximately 69.54% of Ball Ground homes are owned, compared to 18.84% rented, while 11.63% are vacant. Ball Ground real estate listings include condos, townhomes, and single family homes for sale. Commercial properties are also available. If you see a property you’re interested in, contact a Ball Ground real estate agent to arrange a tour today!
Ball Ground, Georgia 30107 has a population of 2,085. Ball Ground 30107 is less family-centric than the surrounding county with 38.98% of the households containing married families with children. The county average for households married with children is 39.38%.
The median household income in Ball Ground, Georgia 30107 is $74,485. The median household income for the surrounding county is $75,477 compared to the national median of $57,652. The median age of people living in Ball Ground 30107 is 42.4 years.
Ball Ground Weather
The average high temperature in July is 85.3 degrees, with an average low temperature in January of 28.5 degrees. The average rainfall is approximately 55.2 inches per year, with 1.9 inches of snow per year.
