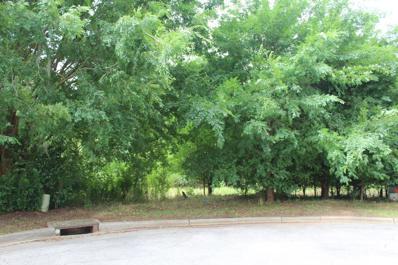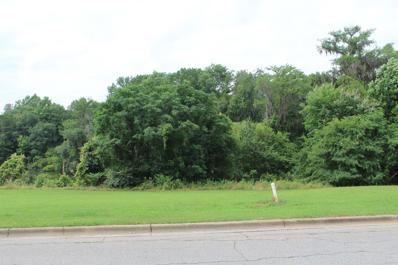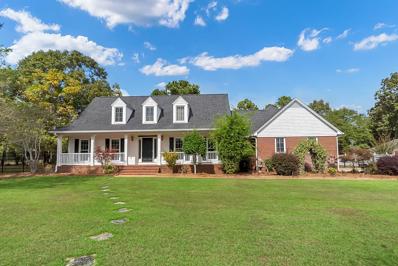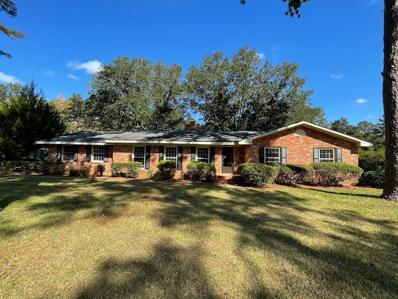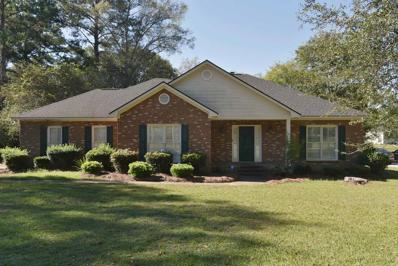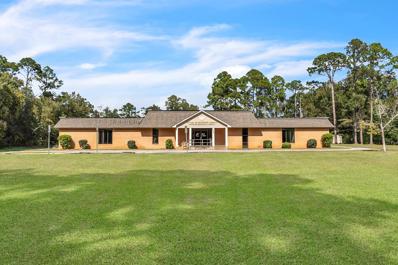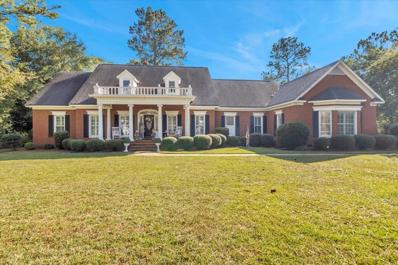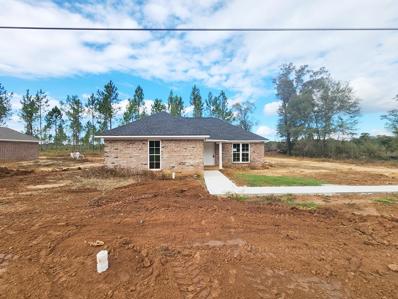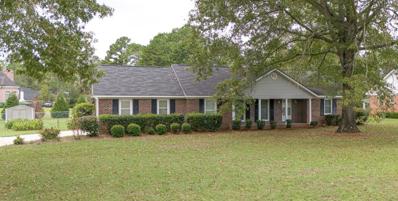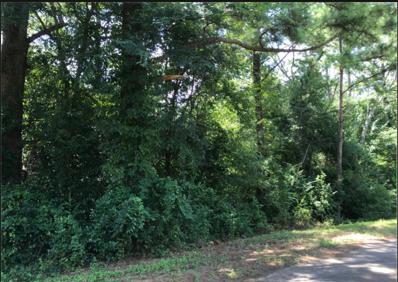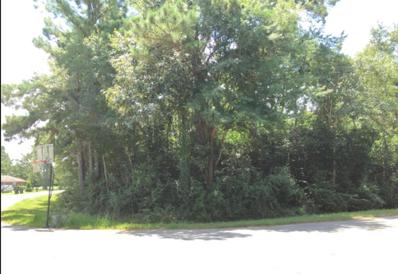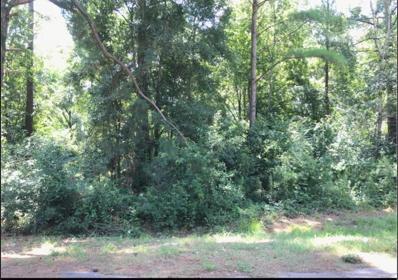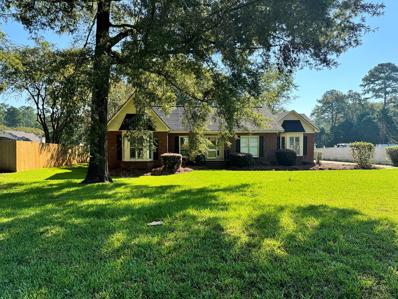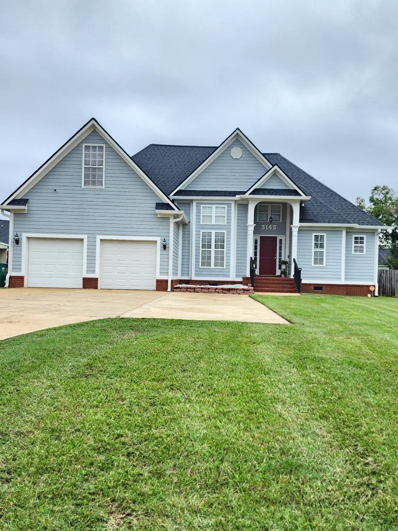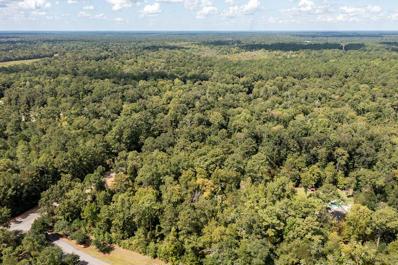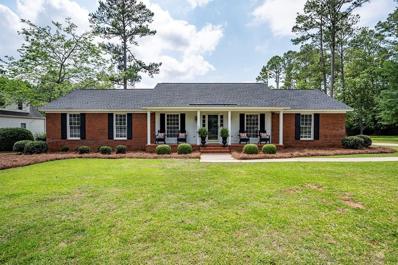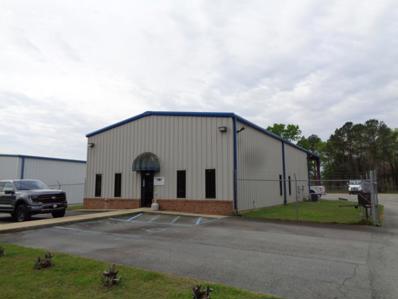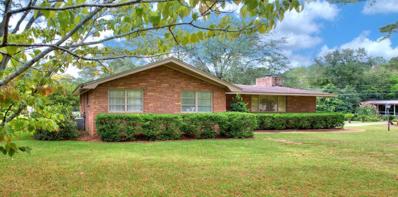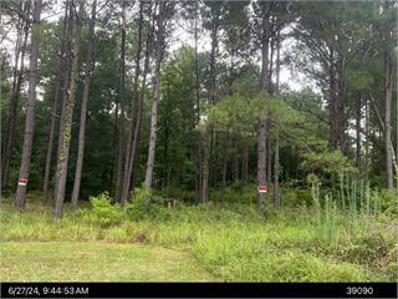Albany GA Homes for Rent
- Type:
- Land
- Sq.Ft.:
- n/a
- Status:
- Active
- Beds:
- n/a
- Lot size:
- 0.18 Acres
- Baths:
- MLS#:
- 163948
- Subdivision:
- STONEBRIDGE
ADDITIONAL INFORMATION
Stonebridge Golf and Country Club, It's a Lifestyle! The 902-acre Stonebridge community lends itself to so many choices for your forever home. Whether it's Golf, Tennis or just a relaxing atmosphere you are looking for, you will have so many homesite options to consider. Once you have that perfect homesites nailed down it's time to enjoy Stonebridge family Lifestyle with club amenities for members which offers the only nationally rank 18 hole Championship golf course in the area with a driving range so you can fine tune your swing, a beautiful Swimming pool with an oversized pool lounging area, Tennis & Fitness Center featuring (7) lite clay courts, a wide array of professional style exercise equipment, Main floor fine dining as well as a Golf course level Bar and Grill for that causal atmosphere.
- Type:
- Land
- Sq.Ft.:
- n/a
- Status:
- Active
- Beds:
- n/a
- Lot size:
- 0.16 Acres
- Baths:
- MLS#:
- 163947
- Subdivision:
- STONEBRIDGE
ADDITIONAL INFORMATION
Stonebridge Golf and Country Club, It's a Lifestyle! The 902-acre Stonebridge community lends itself to so many choices for your forever home. Whether it's Golf, Tennis or just a relaxing atmosphere you are looking for, you will have so many homesite options to consider. Once you have that perfect homesites nailed down it's time to enjoy Stonebridge family Lifestyle with club amenities for members which offers the only nationally rank 18 hole Championship golf course in the area with a driving range so you can fine tune your swing, a beautiful Swimming pool with an oversized pool lounging area, Tennis & Fitness Center featuring (7) lite clay courts, a wide array of professional style exercise equipment, Main floor fine dining as well as a Golf course level Bar and Grill for that causal atmosphere.
- Type:
- Land
- Sq.Ft.:
- n/a
- Status:
- Active
- Beds:
- n/a
- Lot size:
- 0.17 Acres
- Baths:
- MLS#:
- 163946
- Subdivision:
- STONEBRIDGE
ADDITIONAL INFORMATION
Stonebridge Golf and Country Club, It's a Lifestyle! The 902-acre Stonebridge community lends itself to so many choices for your forever home. Whether it's Golf, Tennis or just a relaxing atmosphere you are looking for, you will have so many homesite options to consider. Once you have that perfect homesites nailed down it's time to enjoy Stonebridge family Lifestyle with club amenities for members which offers the only nationally rank 18 hole Championship golf course in the area with a driving range so you can fine tune your swing, a beautiful Swimming pool with an oversized pool lounging area, Tennis & Fitness Center featuring (7) lite clay courts, a wide array of professional style exercise equipment, Main floor fine dining as well as a Golf course level Bar and Grill for that causal atmosphere.
- Type:
- Single Family
- Sq.Ft.:
- 1,218
- Status:
- Active
- Beds:
- 3
- Lot size:
- 0.22 Acres
- Year built:
- 1965
- Baths:
- 2.00
- MLS#:
- 10407676
- Subdivision:
- Evergreen
ADDITIONAL INFORMATION
Newly listed in beautiful EVERGREEN S/D! This ALL-BRICK RANCH HOME is ideal for the first timer, downsizer OR investor! Home appraised higher than offer price. Quiet neighborhood. This floor plan features: 3 bedrooms, 2 baths, a formal living room, a kitchen with open space to be used as a dining area or an informal living room. Hardwood floors in living room, hallway, entry, and all 3 bedrooms! One car garage, additional parking and an open patio in the rear. Walking distance to the elementary school. Newer HVAC unit and storm windows. Home offers a large front covered porch waiting for your beautiful rockers! THE PRICE REFLECTS AN AS-IS SALE. Schedule a showing today for your new home!
- Type:
- Single Family-Detached
- Sq.Ft.:
- 3,356
- Status:
- Active
- Beds:
- 4
- Lot size:
- 1.03 Acres
- Year built:
- 1993
- Baths:
- 3.00
- MLS#:
- 163894
- Subdivision:
- CALLAWAY LAKES
ADDITIONAL INFORMATION
A stately 4BR/3BA home available in the HEART of Callaway Lakes- one of the finest neighborhoods in West Lee County! Sitting on over 1 acre this lovely brick home has a long drive that leads to the double garage with large utility room. Follow the landscaped path to the inviting front porch and quaint foyer that opens to the large living space with gas fireplace. The open floor plan boasts a bounty of natural light from the new vinyl windows that overlook a spacious backyard with an open patio that is ready for outdoor entertainment. The kitchen has granite countertops and a breakfast nook that flows into the formal dining room. The split bedroom design has a primary suite with his and her walk in closets and sinks. The second and third bedroom share their own hall with guest bath. This two story home has a beautiful staircase leading to a large bedroom with en suite bath and sitting area that could be utilized as a guest area, home office, or personal gym. There is a finished bonus room with built in shelving for climate controlled storage! Brand new carpet in bedrooms, luxury vinyl in the kitchen, and beautiful hardwoods in the living area, with new paint throughout! 30 year architectural roof is brand new! Call a realtor today and don't miss out on this opportunity to be a part of this incredible community.
$199,000
3307 WEXFORD DR Albany, GA 31721
- Type:
- Single Family-Detached
- Sq.Ft.:
- 1,852
- Status:
- Active
- Beds:
- 3
- Lot size:
- 0.95 Acres
- Year built:
- 1960
- Baths:
- 2.00
- MLS#:
- 163877
- Subdivision:
- FAIRFIELD
ADDITIONAL INFORMATION
Do not go to the home to disturb occupants.... Home must be under contract prior to viewing. Great three bedroom two bath home in a prime central location in NW Albany! This home has had some work completed. Great floorplan with spacious living room with fireplace and built-ins, den, nice kitchen with new stove, vent hood, countertops, roof replace in 2023, and backsplash. Large bedrooms and baths. Low maintenance brick exterior and 2 car carport. Sold As-Is. Currently tenant occupied at $1500/month. Pictures are prior to tenant moving in.
$259,000
3608 Jenny Lane Albany, GA 31721
- Type:
- Single Family-Detached
- Sq.Ft.:
- 2,270
- Status:
- Active
- Beds:
- 3
- Lot size:
- 0.5 Acres
- Year built:
- 1993
- Baths:
- 2.00
- MLS#:
- 163861
- Subdivision:
- St Andrews Place
ADDITIONAL INFORMATION
One level home located on quiet and private street in NW Dougherty County! This spacious 3 bedroom and 2 bath home is situated on acre lot and has approximately 2270 square feet. Walk in and see your family in this home. The Great Room is the heart of this home, and the lofty ceiling height makes this room feel even larger. The double-sided fireplace serves this room and the bright Sunroom. The galley style Kitchen has abundant counter space and overhead cabinetry. The Kitchen is fully equipped with all the appliances. The Dining Room of course is convenient to the Kitchen but could be used as an office or playroom. The Primary Bedroom is very spacious and has one large walk-in closet and is served by a private bath. The bathroom has a double vanity, separate shower, and Jacuzzi tub. You will find the split bedroom design is very appealing. Great privacy for all! These two bedrooms are spacious and are served by the hall bathroom. Outside you will enjoy the raised deck, private and fenced backyard. Other features include: 1) low maintenance ceramic tile throughout 2) ceiling fans 3) full equipped kitchen 4) double garage 5)low maintenance brick exterior 6)white cabinets in kitchen 7)alarm system 8)and much more..Call a Realtor and jump on this one. Great price for a great property.
$1,295,000
3005 Old Dawson Road Albany, GA 31721
- Type:
- General Commercial
- Sq.Ft.:
- 11,400
- Status:
- Active
- Beds:
- n/a
- Lot size:
- 5.52 Acres
- Year built:
- 1975
- Baths:
- MLS#:
- 163840
ADDITIONAL INFORMATION
LARGE ONE LEVEL OFFICE BUILDING containing 24 private offices, 4 handicap accessible restrooms, kitchen, break room, and conference room sitting on 5-1/2 acres in the heart of northwest Albany. Covered drop off area in rear, more than ample parking spaces, all city utilities, partial sprinkler system, alarm system. Zoned C5c (office institutional, religious, preschool, or other office use subject to administrative approval w/Planning Office). Property was converted in 2012 from church to large administrative office. Located within 1 to 2 blocks of banks, insurance, and medical offices. Property backs up to a public road which provides egress and ingress through rear in addition to aprox 650 feet of road frontage. Shown by appointment.
- Type:
- Land
- Sq.Ft.:
- n/a
- Status:
- Active
- Beds:
- n/a
- Lot size:
- 3 Acres
- Baths:
- MLS#:
- 163818
- Subdivision:
- SRING HILL ESTATES
ADDITIONAL INFORMATION
A Lot to love . This beautiful 3 acre property is waiting for a newly constructed home! Mother nature becomes the major developer with the soaring pines and live oak trees. A Scenic Setting! Celebrate the ambience of the country living.
- Type:
- Single Family-Detached
- Sq.Ft.:
- 4,653
- Status:
- Active
- Beds:
- 5
- Lot size:
- 0.69 Acres
- Year built:
- 1996
- Baths:
- 4.00
- MLS#:
- 163787
- Subdivision:
- DOUBLEGATE INC
ADDITIONAL INFORMATION
This gorgeous 5 bedroom, 3.5 bath home is located in desirable Doublegate neighborhood. Light-filled and inviting throughout, the home features a dream kitchen with granite countertops, subway tile backsplash, and a cozy breakfast area. Enjoy the formal dining room, home office, and a sun porch for added comfort. The master bedroom includes a relaxing sitting area and en-suite bath. Outside, beautifully landscaped grounds and a massive wire workshop, provide plenty of storage.
$204,500
2509 Oakridge Drive Albany, GA 31721
- Type:
- Single Family-Detached
- Sq.Ft.:
- 1,262
- Status:
- Active
- Beds:
- 3
- Lot size:
- 0.28 Acres
- Year built:
- 2024
- Baths:
- 2.00
- MLS#:
- 163780
- Subdivision:
- PHILLIPS & SPURLOCK
ADDITIONAL INFORMATION
NEW CONSTRUCTION â?? GREAT LOCATION! Beautiful 3 bedroom, 2 bath home with 1,262 sq ft of living space! Super easy to care for LVP hardwood floors throughout the house! Super open kitchen with stainless appliances and an eat-in dining area! Primary suite with a nice walk-in closet and a private en suite bath! HARDI PLANK EXTERIOR & BRICK! Estimated completion date is November 2024.
$279,900
2015 WEYMOUTH DR Albany, GA 31721
- Type:
- Single Family-Detached
- Sq.Ft.:
- 1,987
- Status:
- Active
- Beds:
- 3
- Lot size:
- 0.6 Acres
- Year built:
- 1987
- Baths:
- 2.00
- MLS#:
- 163745
- Subdivision:
- FIELDSTONE
ADDITIONAL INFORMATION
This beautifully renovated home offers a modern and comfortable living space. With it's open floor plan, sleek LVP flooring, and brand-new appliances, you'll feel right at home. The split floor plan provides ample privacy, while the spacious laundry room and marble countertops add convenience and luxury. Enjoy the outdoors in your huge fenced-in yard, complete with pear trees, a storage shed, and a screened-in patio. The home's brick exterior, newer roof, HVAC systems, and sprinkler system ensure both durability and efficiency. Don't miss this opportunity to make this stunning property your own!
$170,000
3011 Autumn Avenue Albany, GA 31721
- Type:
- Single Family
- Sq.Ft.:
- 1,689
- Status:
- Active
- Beds:
- 3
- Lot size:
- 1.02 Acres
- Year built:
- 1975
- Baths:
- 2.00
- MLS#:
- 10386506
- Subdivision:
- WINTERWOOD
ADDITIONAL INFORMATION
Welcome home! This beautifully renovated 3-bedroom, 2-bathroom brick house is situated on a generous 1.02-acre lot, providing both comfort and privacy. Inside, you'll discover an inviting living area with an eat-in kitchen that's perfect for family meals and entertaining. The primary bathroom features a walk-in shower and updated his-and-hers vanities. Recent upgrades include a new HVAC system (installed in 2017) and a new roof (replaced in 2024). The attached carport offers ample space for vehicles. Whether you're seeking a peaceful retreat or a space for entertaining, this home has it all. Don't miss out on this remarkable opportunity-schedule your showing today!
$50,000
8 Joiner Drive Albany, GA 31721
- Type:
- Land
- Sq.Ft.:
- n/a
- Status:
- Active
- Beds:
- n/a
- Lot size:
- 0.3 Acres
- Baths:
- MLS#:
- 163703
- Subdivision:
- COUNTRY VILLA ESTATES
ADDITIONAL INFORMATION
Attention all investors: West Lee County lots zoned for duplexes -- Fabulous beginning or addition to your investment portfolio -- Great location convenient to all Lee Co schools, medical facilities and area dining & shopping -- lots 7, 8 & 9 also available --
$50,000
9 Joiner Drive Albany, GA 31721
- Type:
- Land
- Sq.Ft.:
- n/a
- Status:
- Active
- Beds:
- n/a
- Lot size:
- 0.3 Acres
- Baths:
- MLS#:
- 163702
- Subdivision:
- COUNTRY VILLA ESTATES
ADDITIONAL INFORMATION
Attention all investors: West Lee County lots zoned for duplexes -- Fabulous beginning or addition to your investment portfolio -- Great location convenient to all Lee Co schools, medical facilities and area dining & shopping -- lots 6, 7, & 8 also available --
$40,000
6 Joiner Drive Albany, GA 31721
- Type:
- Land
- Sq.Ft.:
- n/a
- Status:
- Active
- Beds:
- n/a
- Lot size:
- 0.3 Acres
- Baths:
- MLS#:
- 163705
- Subdivision:
- COUNTRY VILLA ESTATES
ADDITIONAL INFORMATION
Attention all investors: West Lee County lots zoned for duplexes -- Fabulous beginning or addition to your investment portfolio -- Great location convenient to all Lee Co schools, medical facilities and area dining & shopping -- lots 7, 8 & 9 also available --
$40,000
7 Joiner Drive Albany, GA 31721
- Type:
- Land
- Sq.Ft.:
- n/a
- Status:
- Active
- Beds:
- n/a
- Lot size:
- 0.3 Acres
- Baths:
- MLS#:
- 163704
- Subdivision:
- COUNTRY VILLA ESTATES
ADDITIONAL INFORMATION
Attention all investors: West Lee County lots zoned for duplexes -- Fabulous beginning or addition to your investment portfolio -- Great location convenient to all Lee Co schools, medical facilities and area dining & shopping -- lots 6, 8 & 9 also available --
$245,000
2824 Dunaway Drive Albany, GA 31721
- Type:
- Single Family-Detached
- Sq.Ft.:
- 1,862
- Status:
- Active
- Beds:
- 4
- Lot size:
- 0.48 Acres
- Year built:
- 1988
- Baths:
- 2.00
- MLS#:
- 163641
- Subdivision:
- DOUBLEGATE III
ADDITIONAL INFORMATION
NW Albany***Charming Family Home with Updates in a Well-Established Neighborhood â?? Price Recently REDUCED! Beautiful brick home offering 1,862 square feet of living space and a spacious split floor plan. Situated on a half-acre lot, this home features 4 bedrooms, including a large primary bedroom with an en-suite bathroom, walk-in closets, an additional full bathroom, many updates including new flooring, a stunning kitchen with a center island, and all appliances included. Cozy Great Room with a large fireplace, double carport with a large utility room, freshly painted interior and exterior. The open patio is perfect for relaxing or entertaining, and a nice storage building in the backyard is also newly painted and can provide extra space for your tools and equipment. The roof is only 5-6 years old, ensuring peace of mind for years to come. Now offered at an even better value, this move-in ready home is located in a highly desirable area, making it the perfect place to call home. Call your agent today.
$285,000
3145 Cane Mill Albany, GA 31721
- Type:
- Single Family-Detached
- Sq.Ft.:
- 2,011
- Status:
- Active
- Beds:
- 3
- Lot size:
- 0.33 Acres
- Year built:
- 2003
- Baths:
- 2.00
- MLS#:
- 163593
- Subdivision:
- DEVON VILLAGE
ADDITIONAL INFORMATION
Experience soaring high ceilings and beautiful hardwood floors throughout this open floor plan. The spacious living room, featuring a cozy fireplace and 15 ft. the dining room is filled with natural light from numerous windows. The kitchen has ample countertop space, a pantry, and a charming breakfast nook. Retreat to the marvelous primary suite with double vanities, a soaking tub, a separate shower, and a walk-in closet for all your storage needs. Two additional spacious bedrooms on the main floor also feature hardwood floors. Upstairs offers a fourth bedroom or bonus room ideal for use as an extra bedroom, playroom, home office, or game room. Enjoy the super sunroom that invites plenty of light and provides a comfortable sitting area. Step outside to find a privacy-fenced yard with an in-ground pool for relaxation and entertainment. Seller is offering a $2,500 appliance allowance with an acceptable offer. Schedule your tour today.
- Type:
- Land
- Sq.Ft.:
- n/a
- Status:
- Active
- Beds:
- n/a
- Lot size:
- 9.05 Acres
- Baths:
- MLS#:
- 163590
- Subdivision:
- SPRING HILL ESTATES
ADDITIONAL INFORMATION
Beautiful Lot just minutes from Albany or Dawson, GA! 9.05 acres! Gorgeous hardwoods! Minimum 2,000 sq ft building requirements. Site built homes only. Situated on the corner of Old Ivy Lane and Old Dawson Road!
$319,900
2202 WESLEY RD Albany, GA 31721
- Type:
- Single Family-Detached
- Sq.Ft.:
- 2,106
- Status:
- Active
- Beds:
- 4
- Lot size:
- 0.54 Acres
- Year built:
- 1978
- Baths:
- 3.00
- MLS#:
- 163555
- Subdivision:
- DOUBLEGATE INC
ADDITIONAL INFORMATION
Welcome HOME to 2202 Wesley Road! Dive into Summer with this charming 4 bedroom and 2 bath home with a gunite pool with space to entertain family and friends. One look and you will immediately want this home. Located in the highly desirable Doublegate neighborhood in Northwest Albany, this home offers elegance, style, quality, and comfort like no other in this price range! The formal living room features hardwood floors, neutral paint colors and large windows allow for lots of natural lighting. This floor plan leads into the spacious dining room! The Dining Room is nicely sized with crown molding and chair rail. Located off the dining room is the gourmet kitchen with granite counter tops, stainless appliances, custom stained cabinets and built-in breakfast nook. Also- pantry and plantation shutters! The heart of the home is the large DEN that is centered around the painted brick, wood burning fireplace with raised hearth and mantle! Additional features of this space are the recessed lights, triple window overlooking the back yard, ceiling fans, crown molding, chair rail and paneled wall accent. The Master bedroom suite has a private spa like bathroom and walk-in closets along with the spacious feel you have been wanting in your private retreat. The other bedrooms are also spacious and are served by the hall bathroom with double sinks and private tub/ shower combination. Countertops are also granite! Outside you will enjoy the versatile outdoor space that offers options for entertainment. The open patio, shaded cabana and 10ft kidney shaped gunite pool offer the perfect space and are exactly what you have been looking for in your next home! Other features of this home include an updated roof (2021), updated HVAC unit (2018), added attic insulation (2023), new dehumidifier (2024), new pool pump (2023)! Double carport with storage along with additional storage behind the carport, fenced backyard, Rinnai tankless water heater and so much more!
$595,000
2718 Upland Court Albany, GA 31721
- Type:
- General Commercial
- Sq.Ft.:
- 5,960
- Status:
- Active
- Beds:
- n/a
- Lot size:
- 1.72 Acres
- Year built:
- 2006
- Baths:
- MLS#:
- 161603
ADDITIONAL INFORMATION
This is a commercial/light industrial property offering well appointed office space (2,160 sf), two shop/storage buildings (1,900 s.f. each), and ample yard storage for truck and equipment parking and storage. The shop buildings were added in 2010 and 2016. The property is currently owner-occupied by Stealth Fuels and Trucking who will be consolidating their office into their Waycross location. The owner will consider a sale, a sale-lease back, or a partial lease (office & one shop building). The property is in great condition and there are lots of options and potential uses. Ideal for contractor or transport/trucking concern. Contact broker for more information on leasing and sale-leaseback options.
$219,900
2505 Devon Drive Albany, GA 31721
- Type:
- Single Family-Detached
- Sq.Ft.:
- 1,782
- Status:
- Active
- Beds:
- 3
- Lot size:
- 1 Acres
- Year built:
- 1961
- Baths:
- 2.00
- MLS#:
- 163549
- Subdivision:
- FAIRFIELD
ADDITIONAL INFORMATION
ADORABLE BRICK HOME (MOVE IN READY) in Fairfield Subdivision featuring 3 bedrooms 2 full baths. From foyer you enter into the great room and spacious dining area with fireplace, wall of windows for natural light, a wall cabinet for T V etc.. The open kitchen has all appliances, pantry and lots of cabinetry that overlooks dining and living area. Primary bedroom is spacious with a wall of closets and private tiled bath. The two other bedrooms have ample closet space and have access to the nice sized hall bath. The height of ceilings appear to be at least 9ft.. From carport you enter into a nice sunroom with a good size laundry room and is heated and cooled with it's own window unit. Exterior there is a 2 car carport that only needs a garage door for a 2-car garage. In the back yard there is a fence for dogs, a nice storage building, the exterior is JAMAICAN BRICK and situated on an private corner lot. This home was custom built and has had only 2 owners. Don't miss the opportunity to own this adorable well maintained home. conveniently located to all shopping and medical offices. Call your realtor today to see!!
- Type:
- Single Family-Detached
- Sq.Ft.:
- 2,693
- Status:
- Active
- Beds:
- 4
- Lot size:
- 0.57 Acres
- Year built:
- 1971
- Baths:
- 3.00
- MLS#:
- 163542
- Subdivision:
- DOUBLEGATE INC
ADDITIONAL INFORMATION
~ DARLING IN DOUBLEGATE ~ EXCELLENT LOCATION & SPACIOUS HOME ~ FENCED YARD ~ Beautiful 4-bedroom 3 Bath home featuring 2693 sqft filled with amenities galore including hardwood floors throughout most of the main floor! Warm and welcome entrance foyer that has an exposed stair care and is open to the elegant dining room! Updated kitchen boasts custom cabinets, granite countertops, stainless steel appliances, island with breakfast bar and picture window overlooking the back yard! Formal Livingroom room or office area that has built in bookcases! Extra Large Den featuring a brick fireplace with built ins beside it and bay window with seating! One bedroom and full bathroom on the main floor! Upstairs has the Primary Suite and two additional bedrooms! The primary suite is spacious enough for a sitting area and has a walk in closet and private bathroom with double vanities and tiled and glass shower! The two additional upstairs bedrooms are a great size with ample closet space and share a hall bathroom! The laundry room has so much extra storage space, built in locker area and leads to the double garage! The outside back yard is like a park - Beautiful mature landscaping, open brick patio, which is ideal for grilling and entertaining, all brick exterior, amazing fenced in yard that is so private! Street appeal galore! Conveniently located close to everything in an exclusive neighborhood that is sought after!
- Type:
- Land
- Sq.Ft.:
- n/a
- Status:
- Active
- Beds:
- n/a
- Lot size:
- 8.34 Acres
- Baths:
- MLS#:
- 163483
- Subdivision:
- HIDDEN LAKE ESTATES
ADDITIONAL INFORMATION
Gorgeous wooded 8.34 acre lot in Hidden Lakes Estate.


The data relating to real estate for sale on this web site comes in part from the Broker Reciprocity Program of Georgia MLS. Real estate listings held by brokerage firms other than this broker are marked with the Broker Reciprocity logo and detailed information about them includes the name of the listing brokers. The broker providing this data believes it to be correct but advises interested parties to confirm them before relying on them in a purchase decision. Copyright 2025 Georgia MLS. All rights reserved.
Albany Real Estate
The median home value in Albany, GA is $120,500. This is higher than the county median home value of $113,900. The national median home value is $338,100. The average price of homes sold in Albany, GA is $120,500. Approximately 34.08% of Albany homes are owned, compared to 49.97% rented, while 15.95% are vacant. Albany real estate listings include condos, townhomes, and single family homes for sale. Commercial properties are also available. If you see a property you’re interested in, contact a Albany real estate agent to arrange a tour today!
Albany, Georgia 31721 has a population of 70,748. Albany 31721 is more family-centric than the surrounding county with 18.17% of the households containing married families with children. The county average for households married with children is 16.61%.
The median household income in Albany, Georgia 31721 is $40,036. The median household income for the surrounding county is $42,225 compared to the national median of $69,021. The median age of people living in Albany 31721 is 34.7 years.
Albany Weather
The average high temperature in July is 92.4 degrees, with an average low temperature in January of 36.4 degrees. The average rainfall is approximately 49.8 inches per year, with 0 inches of snow per year.
