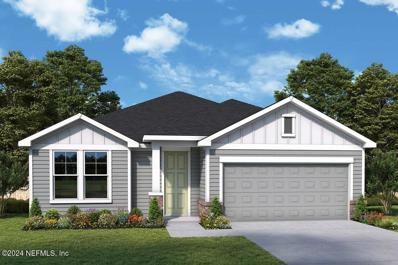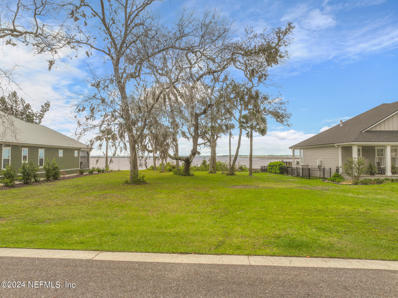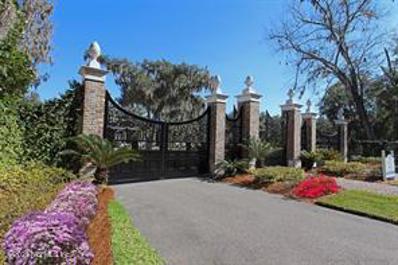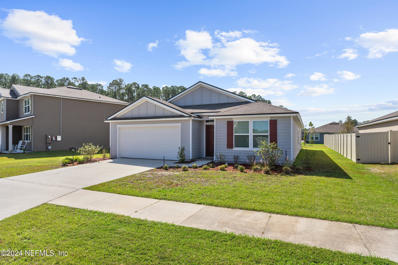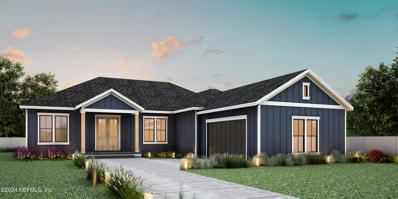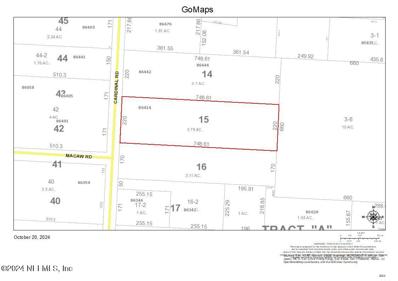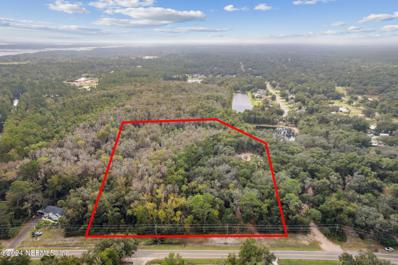Yulee FL Homes for Rent
$434,100
75497 Banyan Way Yulee, FL 32097
- Type:
- Single Family
- Sq.Ft.:
- n/a
- Status:
- Active
- Beds:
- 3
- Year built:
- 2024
- Baths:
- 2.00
- MLS#:
- 2056061
- Subdivision:
- Tributary
ADDITIONAL INFORMATION
Brick accents and board and batten siding compliment the beautiful farm house exterior. Upon entering you will have sight lines straight to your serene preserve views. Large sliding glass doors lead from your family room onto your lanai offering an extension to your gathering spaces and bringing the outside in. Wood look tile is run throughout making clean up a breeze. The large flex room at the front of your home has trey ceiling and large windows adding a grand feel. Your kitchen island overlooks the dining and family room, keeping everyone connected. The Owner's retreat is tucked away at the rear of the home. It has three windows that flood the space with natural light and has tray ceiling. Your super shower and walk in closet will be your new sanctuary. Come to Tributary and explore more!
- Type:
- Land
- Sq.Ft.:
- n/a
- Status:
- Active
- Beds:
- n/a
- Lot size:
- 0.37 Acres
- Baths:
- MLS#:
- 2017188
- Subdivision:
- Watermans Bluff
ADDITIONAL INFORMATION
Nestled within the prestigious gates of Waterman's Bluff, formerly Lighthouse Point, awaits a serene, perfect for discerning buyers seeking an idyllic setting to build their dream home's slice of paradise. Offering a generous 0.37 acres of already cleared pristine land, this exclusive plot boasts unrivaled views of the tranquil Bells River, promising a backdrop of natural splendor for your custom retreat. Embrace the luxury of a deep water community dock and pier designed for those who delight in nautical adventures or enjoy the peaceful ebb and flow of river life. Relish in the modern comforts of underground utilities, including public water and sewer, ensuring a seamless blend of natural beauty and contemporary convenience. Don't miss the opportunity to build your haven within a community revered for its beauty and exclusivity as well as community center, Nee Chapel.
- Type:
- Single Family
- Sq.Ft.:
- n/a
- Status:
- Active
- Beds:
- 4
- Lot size:
- 0.19 Acres
- Year built:
- 2017
- Baths:
- 3.00
- MLS#:
- 2054337
- Subdivision:
- River Glen
ADDITIONAL INFORMATION
Open House Sat December 7th from 11:00 AM - 2:00 PM. Welcome to the River Glen Community, where comfort, convenience, and luxury meet! This stunning 4-bedroom, 3-bathroom home with a spacious 3-car garage offers 2,511 sq. ft. of beautifully designed living space — the ideal setting for both entertaining and everyday living. As you step inside, you're greeted by a sophisticated glass-front door that opens to a wide, welcoming foyer. The expansive open-concept floor plan flows effortlessly from one room to the next, providing a sense of space and openness. The gourmet kitchen is a chef's dream, featuring a large island with elegant granite countertops, a deep double sink, stainless steel appliances, and a walk-in pantry. A separate laundry room adds extra convenience. The thoughtfully designed layout includes two bedrooms that share a full bathroom, and a third bedroom with bathroom next to it, perfect for guests or family members who desire added privacy. But it's the master suite that will truly steal your heart.Bathed in natural light and highlighted by a tray ceiling, this private retreat is spacious and serene. The luxurious master bath boasts separate vanities, a glass-enclosed shower, a relaxing soaking tub, and ample closet space. Step outside through the three-panel sliding doors to the screened lanai, where you can enjoy peaceful views of your large, fenced backyard an ideal setting for outdoor dining, relaxing, or entertaining. As if the home itself weren't enough, River Glen offers an exceptional amenity center that includes an Olympic-style pool, two tennis courts, a full basketball court, a baseball field, a fully-equipped fitness center, a kids' splash pad, and a playground. All these wonderful amenities are just a short walk, bike ride, or drive away, and a private kayak launch, making it easy to stay active and enjoy the outdoors. This home and community truly offer everything you need for a comfortable, active lifestyle. Don't miss the chance to experience it in personschedule your tour today!
- Type:
- Land
- Sq.Ft.:
- n/a
- Status:
- Active
- Beds:
- n/a
- Lot size:
- 0.23 Acres
- Baths:
- MLS#:
- 1256288
- Subdivision:
- Lighthouse Pointe
ADDITIONAL INFORMATION
Discover this enchanting, corner home site in Watermans' Bluff, where history, tranquility, and Southern Charm harmoniously converge. Nestled within a gated community on a 19th-century plantation, existing homes will transport you into grace and elegance with their low country style and inviting, ''rocking chair'' front porches. Experience the allure of a waterfront park with a deep-water pier for fishing, kayak launch, and mesmerizing views of the marsh and river.
- Type:
- Single Family
- Sq.Ft.:
- n/a
- Status:
- Active
- Beds:
- 4
- Lot size:
- 0.19 Acres
- Year built:
- 2022
- Baths:
- 2.00
- MLS#:
- 2055868
- Subdivision:
- River Glen
ADDITIONAL INFORMATION
Welcome to this charming 1,862 sq. ft. one-story home in the well-established Yulee neighborhood within an A-rated school district. This 4-bedroom, 2-bath property features stainless steel appliances and is immaculately maintained. With a 2-car garage, extended driveway, and backyard patio, there's plenty of space inside and out. The durable Hardie board exterior, new LVP and carpet floors, ample closet space, and a new water softener add to the home's appeal. Enjoy a perfect blend of tranquility and convenience with quick access to Jacksonville, Amelia Island's beaches, and local attractions. The thoughtfully designed layout suits modern living, with plenty of room to relax or entertain. Resort-style amenities include pools, parks, recreational areas, and a new kayak launch for adventure seekers. Discover your dream home in this vibrant community!
$358,900
85274 Joann Road Yulee, FL 32097
- Type:
- Other
- Sq.Ft.:
- n/a
- Status:
- Active
- Beds:
- 5
- Lot size:
- 1 Acres
- Year built:
- 2001
- Baths:
- 3.00
- MLS#:
- 2055790
- Subdivision:
- Metes & Bounds
ADDITIONAL INFORMATION
Welcome to your dream home! This one-of-a-kind, spacious home sits on a beautifully landscaped, high-and-dry acre; ideal for families or investors seeking something truly exceptional. Step into an open & inviting floor plan, featuring a spacious living area & a large kitchen/dining combo w/updated flooring. The primary suite is a true retreat, featuring a private flex room that's perfect as a nursery, home office, or cozy lounge. Step through the secluded sliding glass door into the spacious backyard, offering seamless indoor-outdoor living & a direct connection to your own private oasis. Pamper yourself in the master bath, complete w/a garden tub, separate shower & dual sinks. Tucked away on the other side of the home, four additional bedrooms await, offering room for everyone to have their own special space. The spacious kitchen, offers abundant cabinet space & the convenience of dual pantries. Outside, your fully fenced, expansive yard is a lush oasis w/mature trees, ideal for entertaining or relaxing in your own private sanctuary. Enjoy easy access & low-maintenance living with a newer metal roof and a well-kept AC system, ensuring comfort for years ahead. Ideally situated just 1 mile from Yulee High and Middle School and only minutes from shopping, beaches, and the airport, this home offers a seamless blend of seclusion and convenience. Don't miss your chance to call this incredible property your own, it's the ultimate blend of comfort, space, and style. Schedule your tour today and discover everything this exceptional home has to offer!
- Type:
- Single Family
- Sq.Ft.:
- n/a
- Status:
- Active
- Beds:
- 3
- Lot size:
- 0.14 Acres
- Year built:
- 2014
- Baths:
- 2.00
- MLS#:
- 2055649
- Subdivision:
- The Hideaway
ADDITIONAL INFORMATION
Discover this beautiful 3-bedroom, 2-bathroom home located in the sought-after Hideaway Subdivision of Yulee. With brand-new luxury vinyl plank (LVP) flooring in the living room and bedrooms, this home offers a modern and inviting atmosphere. Key Features include: Open-concept layout with new LVP flooring for easy maintenance and a contemporary look. The primary bathroom boasts a large, spa-like shower for ultimate relaxation. Also a Screened Back Porch: Perfect for enjoying the outdoors in comfort, ideal for morning coffee or evening relaxation. Nestled in a welcoming neighborhood with easy access to local amenities, schools, and parks, this home offers both comfort and convenience. Don't miss this opportunity—schedule your viewing today!
$710,620
86414 Cardinal Road Yulee, FL 32097
- Type:
- Single Family
- Sq.Ft.:
- n/a
- Status:
- Active
- Beds:
- 4
- Lot size:
- 3.78 Acres
- Year built:
- 2024
- Baths:
- 2.00
- MLS#:
- 2055480
- Subdivision:
- Yulee
ADDITIONAL INFORMATION
Choose from one of Adele Designer Homes beautiful floor plans to design your next home, or we can customize one of your own. All homes include high ceilings & 8' doors, oversized windows, custom 42'' cabinets with soft-close drawers and crown molding, quartz countertops, wood flooring, stainless appliances, deluxe master bathroom, walk-in closets, 4'' door casing, and much more. Photos are of past homes to showcase included features and available finishes. All floor plans available to view on builder website.
$875,000
86290 Weldon Road Yulee, FL 32097
- Type:
- Single Family
- Sq.Ft.:
- n/a
- Status:
- Active
- Beds:
- 4
- Lot size:
- 5.37 Acres
- Year built:
- 1970
- Baths:
- 2.00
- MLS#:
- 2055465
- Subdivision:
- Metes & Bounds
ADDITIONAL INFORMATION
Calling all LAND lovers, this one's for you! Nestled down a peaceful, private country road in the heart of Yulee, this meticulously renovated property sits on 5 acres, offering a serene escape from the hustle and bustle—yet is still close to everything you need. With multiple outdoor structures including a pole barn, carports, and shed, there's plenty of space for your toys, vehicles, or hobbies. Step inside and be prepared to be wowed! This open-concept floorplan is magazine-worthy, with high-end finishes and luxury details at every turn. Light, luxury flooring flows throughout the entire home, complementing the modern fixtures and large windows that flood the space with natural light. The expansive family room is perfect for both relaxation and entertaining. At the front of the home, you'll find a versatile formal office with double doors, ideal for a home office, playroom, guest room, or library. The heart of this home is the gourmet kitchen, where culinary dreams come true. High-end appliances, quartz countertops, custom cabinetry in bold contrasting colors, and a coffee bar with additional shelving and storage make this space a true showstopper. The large center island offers additional seating for casual dining and gathering. The home's private wing includes three spacious bedrooms, each with ample closet space and plenty of room for rest and relaxation. The master suite is tucked away for ultimate privacy and is an absolute retreat. Both bathrooms have been thoughtfully upgraded with stunning tiled showers, gorgeous vanities, and stylish flooringeverything you could want in a luxurious spa-like setting. The entire property is fenced, offering ample space to expand, build, or bring your animals. There's more than enough room to park your boat, RV, or any other toys you might have. Enjoy the privacy and freedom of country living without sacrificing conveniencejust minutes from shops, restaurants, Amelia Island Beaches, and easy access to I-95 for a quick commute to Jacksonville or Georgia. This incredible home truly offers a unique experience and is a rare find that won't last long!
- Type:
- Land
- Sq.Ft.:
- n/a
- Status:
- Active
- Beds:
- n/a
- Lot size:
- 3.78 Acres
- Baths:
- MLS#:
- 2055305
- Subdivision:
- Yulee
ADDITIONAL INFORMATION
This OR (Open Rural) lot is 3.78 acres giving room for your, boat, RV and projects. In flood zone X per county GIS. Yulee /Wildlight are on a strong growth trajectory, with an increase in demand for both residential and commercial properties. Included on the property is a 3 bedroom 1 bath 1058 SF Katrina Cottage featuring new appliances, induction cooktop, luxury vinyl floors. This Katrina Cottage is ready for to be moved onto its foundation (estimate $6,000). This home is 98% completed and waiting for your personal touches. The home across the street, 86405 Cardinal is listed for $1.1 million. Close to Jacksonville airport and downtown Jacksonville, Riverside Marketplace and Amelia Island's pristine beaches, beautiful golf courses, and resort amenities. This property is strategically located just under 9 minutes from Wildlight and under 3 minutes to US 17 and SR 200. NO HOA and NO CDD. Prime opportunity for anyone seeking extra space for tools or toys, ETC
$255,500
86752 Mainline Road Yulee, FL 32097
- Type:
- Townhouse
- Sq.Ft.:
- n/a
- Status:
- Active
- Beds:
- 2
- Lot size:
- 0.03 Acres
- Year built:
- 2021
- Baths:
- 3.00
- MLS#:
- 2055316
- Subdivision:
- Nassau Crossing Townhomes
ADDITIONAL INFORMATION
Welcome to the ONLY LAKEFRONT 2-story, 2.5-bedroom townhome with garage, where luxury meets comfort in every detail. From the moment you step inside, you'll be greeted by an atmosphere of warmth and elegance. Meticulously maintained, this home boasts a flawless interior that exudes sophistication. Each bedroom has been thoughtfully designed to provide a private sanctuary, complete with its own luxurious bathroom. Whether you're unwinding after a long day or preparing for a new day ahead, you'll find solace and tranquility. Downstairs, a welcoming half bathroom awaits your guests, ensuring their comfort and convenience during their stay. From intimate gatherings to lively soirées, this home is perfectly suited for entertaining loved ones and creating cherished memories. The open-concept layout seamlessly blends style and functionality, offering an ideal space for both relaxation and socializing. The well-appointed kitchen features top-of-the-line appliances. You don't want to miss thi
$385,000
75130 Red Twig Way Yulee, FL 32097
- Type:
- Single Family
- Sq.Ft.:
- n/a
- Status:
- Active
- Beds:
- 4
- Lot size:
- 0.15 Acres
- Year built:
- 2022
- Baths:
- 3.00
- MLS#:
- 2055217
- Subdivision:
- Tributary
ADDITIONAL INFORMATION
MOTIVATED SELLER!!! Welcome to this stunning 4-bedroom, 3-fulbath home in the highly sought-after Tributary community of Yulee, FL. The open-concept layout greets you with seamless flow between the spacious living room, dining area, and kitchen. The chef-inspired kitchen features sleek finishes, high-end appliances, and ample counter space for all your culinary needs. The primary suite offers his-and-hers closets and a luxurious en-suite bathroom with double vanities and an upgraded walk-in shower. Three additional bedrooms provide versatility for guest accommodations or office space, including an in-law suite with a dedicated full bathroom. Oversized, professionally tinted sliding glass doors enhance durability and help keep the heat at bay. The beautifully landscaped yard backs up to a serene nature preserve, ensuring privacy. Neighborhood amenities include walking trails, a resort-style pool, a fitness center, open-air pavilions, a children's playground, and a splash park
$449,999
75637 SPOONBILL Lane Yulee, FL 32097
- Type:
- Single Family
- Sq.Ft.:
- 2,093
- Status:
- Active
- Beds:
- 4
- Lot size:
- 0.14 Acres
- Year built:
- 2022
- Baths:
- 3.00
- MLS#:
- 110176
- Subdivision:
- Tributary
ADDITIONAL INFORMATION
Step inside this 4-bedroom, 3-bath home, located in the sought-after Tributary community of Yulee, FL. Be greeted by an open-concept design that seamlessly connects the spacious living area, and dining space. The kitchen boasts sleek finishes, high-end appliances, and plenty of counter space, making it a chef’s dream. The primary suite has his and her closets with a luxurious en-suite bathroom with double vanities and an upgraded walk-in shower. The three additional bedrooms provide flexibility for office space or guest rooms, one of which is a In-Law suite with its own dedicated full bathroom. The beautiful oversized sliding glass doors are professionally tented to keep the heat out while adding additional durability. Gutters have a leaf blocking system reducing maintenance. The covered lanai is plumbed for an outdoor gas kitchen. This home has taller toilets and counters with soft closing drawers. The beautifully landscaped yard backs up to a nature preserve, privacy anyone? The neighborhood offers access to world-class amenities including walking trails, a resort-style pool, fitness center, and more. The amenity center also offers open-air pavilions, a children's playground, and a splash park, providing endless family entertainment. Tributary brings you closer to nature with a beautiful lake system and ample spaces to relax or explore. Conveniently located near I-95 you are minutes away from shopping, dining, and the gorgeous Amelia Island beaches, as well as Downtown. Come and make this home your gateway to a peaceful yet active lifestyle, all within a growing community.
- Type:
- Single Family
- Sq.Ft.:
- n/a
- Status:
- Active
- Beds:
- 4
- Lot size:
- 0.17 Acres
- Year built:
- 2019
- Baths:
- 3.00
- MLS#:
- 2034045
- Subdivision:
- The Hideaway
ADDITIONAL INFORMATION
This is a must see! Check out this spacious 4 br/2.5 bath home located in the sought after community The Hideaway in the heart of Yulee. This is one of the largest floor plans in the community boasting 2806 sq ft with the primary bedroom and laundry on the first floor! This home features a gourmet kitchen with large island, beautiful backsplash, butler's pantry, stainless steel appliances, corian countertops and 42'' cabinets overlooking the spacious and cozy living room with separate formal dining area. Upstairs you will be greeted by an inviting oversized loft area along with 3 addtl bedrooms and bath. Enjoy your privacy and sip on your favorite beverage in your screened in lanai in your fully fenced backyard. Extended pavers lead to hot tub that conveys. Schedule your showing today!
- Type:
- Single Family
- Sq.Ft.:
- 2,730
- Status:
- Active
- Beds:
- 4
- Lot size:
- 0.55 Acres
- Year built:
- 2005
- Baths:
- 3.00
- MLS#:
- 2054833
- Subdivision:
- Arnold Ridge
ADDITIONAL INFORMATION
Welcome to your dream home! Nestled on a spacious lot just over half an acre, this inviting 4-bedroom, 3-bathroom residence offers an ideal blend of comfort and location. Built in a small neighborhood with quality and longevity in mind, this 2005 home has all the features of a newer property, with the added bonus of mature trees and a spacious lot that's hard to find in newer developments. This home is designed to suit a wide range of needs, whether you're looking to entertain guests or spend quiet evenings at home. The open floor plan facilitates social gatherings, while also creating defined spaces for different activities. The gas fireplace in the living room adds a welcoming ambiance, and the fenced backyard ensures both privacy and security for outdoor events. Whether you're looking for a peaceful retreat, a well-designed layout, and abundant outdoor space, this home is a unique find for families, professionals, and anyone who enjoys both indoor and outdoor living. Two sheds add storage flexibility, and low HOA fees with no CDD fees make ownership more affordable. Plus, having the option for boat and RV parking is a huge bonus for buyers with recreational vehicles. Don't miss your chance to make this remarkable property your own. Schedule a tour today and experience firsthand the warmth, style, and functionality that this home has to offer. New roof in 2022 and new HVAC 2019.
$415,260
75404 Banyan Way Yulee, FL 32097
- Type:
- Single Family
- Sq.Ft.:
- n/a
- Status:
- Active
- Beds:
- 3
- Year built:
- 2024
- Baths:
- 2.00
- MLS#:
- 2054645
- Subdivision:
- Tributary
ADDITIONAL INFORMATION
Modern farmhouse exterior and a beautiful corner home site combine to create amazing curb appeal. Board and batten hardie board and the stone accents were thoughtfully curated.The Johanna is a great home with a large entertaining space. The sliding glass doors lead out onto your extended lanai where your gathering can continue. The heart of the home is complete with large picture windows in the family room, sliding glass doors off the dining room and a huge kitchen island. The kitchen island offers plenty of prep space or a the back drop to showcase your favorite dishes. Tile throughout the main spaces keep the high traffic areas easy to clean. Carpeted bedrooms offer a soft and cozy touch. The split floor plan offers privacy that we all enjoy. Tray ceiling in the owner's retreat adds luxury and space. A super shower completes the owner's bath that has a spa like design.
$799,900
96096 BLACKROCK Road Yulee, FL 32097
- Type:
- Single Family
- Sq.Ft.:
- 2,953
- Status:
- Active
- Beds:
- 5
- Lot size:
- 0.75 Acres
- Year built:
- 2023
- Baths:
- 5.00
- MLS#:
- 110129
ADDITIONAL INFORMATION
CURRENT MODEL HOME, TOTALLY UPGRADED. 3 CAR GARAGE WITH WORKSHOP. NO HOA, NO CDD, LARGE LOT (0.75 acre).
$629,000
97448 Pirates Way Yulee, FL 32097
- Type:
- Single Family
- Sq.Ft.:
- n/a
- Status:
- Active
- Beds:
- 3
- Lot size:
- 1.87 Acres
- Year built:
- 1972
- Baths:
- 2.00
- MLS#:
- 2054382
- Subdivision:
- Pirates Wood
ADDITIONAL INFORMATION
Welcome to your own private oasis with almost 2 acres on the river! The 3 bedroom, 2 bath brick home sits on 1.8 acres of land with 230 feet of waterfront, offering breathtaking views and direct access by boat to downtown Fernandina Beach, St Mary's, Cumberland Island, and the Intracoastal Waterway. The expansive outdoor space is perfect for entertaining or simply enjoying a peaceful evening watching the sun set over the water. The private community of Pirates Wood offers a clubhouse, boat ramp, park, pool, deep water fishing dock and pier. Bring your vision and remodel this home with your personal touch. Features include oversized garage with two large storage rooms and Florida room off the back. Build a dock and boat lift for easy access to great fishing out your back door. This is 3 platted lots that could potentially be split for 3 individual home sites or keep as one larger tract. Buyer to verify possibility of dock and splitting lots with the county. Survey
$900,000
28404 VIEUX CARRE Yulee, FL 32097
- Type:
- Single Family
- Sq.Ft.:
- 3,000
- Status:
- Active
- Beds:
- 3
- Lot size:
- 0.33 Acres
- Year built:
- 2015
- Baths:
- 4.00
- MLS#:
- 109960
- Subdivision:
- Watermans Bluff
ADDITIONAL INFORMATION
Welcome to your dream home! This expansive 3,000 square foot residence offers the perfect blend of luxury and comfort, nestled in the picturesque Waterman's Bluff community. With breathtaking views of the tranquil pond, this property features 3 spacious bedrooms, 3 full baths, and 1 partial bath, making it ideal for families and entertaining. Step inside to discover beautiful wood flooring and upgraded carpet that flow seamlessly throughout. The great room is a showstopper, featuring a stunning coffered ceiling that adds an elegant touch to the space. The open-concept layout leads you to a chef's kitchen, complete with granite countertops, a large island, stainless steel appliances, a gas stove, and an ample pantry—perfect for culinary adventures! Retreat to the luxurious master suite, where you'll find a large walk-in closet, a spa-like bathroom with a separate soaking tub, a spacious shower, and dual vanities for added convenience. A spacious loft upstairs provides additional living space, ideal for a home office, playroom, or cozy reading nook. Outside, enjoy the fully fenced yard with a small upper porch that overlooks the gorgeous pond and a large, screened porch with 2 access doors from great room—perfect for outdoor gatherings or relaxing with a morning coffee while taking in the serene views. The property also includes a convenient 3-car garage. As part of the Waterman's Bluff community, you'll have exclusive access to a future private deep-water dock featuring 32 boat slips, perfect for boating enthusiasts and nature lovers alike. Don't miss your chance to make this exceptional home your own—schedule a tour today!
- Type:
- Land
- Sq.Ft.:
- n/a
- Status:
- Active
- Beds:
- n/a
- Lot size:
- 10.12 Acres
- Baths:
- MLS#:
- 2054286
- Subdivision:
- Yulee
ADDITIONAL INFORMATION
Nestled near the intersection of Blackrock Rd and Chester Rd, this stunning 10-acre property offers a unique blend of seclusion and convenience. Just minutes from shopping and only 15 minutes to Amelia Island and the pristine beaches, this land provides an idyllic retreat without sacrificing proximity to amenities. With 523 feet of road frontage, the property boasts approximately 5 high-and-dry acres ready for your dream home, safely outside of the flood zone. The additional, roughly, 5 acres of wetlands enhance privacy and natural beauty. Spanish Oaks drape the landscape and line the driveway, with palm trees ready to be highlighted as you enter. This setting offers a peaceful and picturesque tone for your future oasis. The seller has already prepared the land by clearing 70+ trees for a homesite and bringing in 20 loads of dirt, ensuring a solid foundation for building. This is truly a ready to build gem waiting to become your private paradise!
$443,000
608 Ecliptic Loop Yulee, FL 32097
- Type:
- Single Family
- Sq.Ft.:
- n/a
- Status:
- Active
- Beds:
- 2
- Year built:
- 2024
- Baths:
- 2.00
- MLS#:
- 2054243
- Subdivision:
- Del Webb Wildlight
ADDITIONAL INFORMATION
The new construction single-story Contour home design showcases our Coastal Exterior with 2 Bedrooms, 2 Bathrooms, a spacious Flex Room - perfect as an In-Home Office, 2-Car Garage and tons of Storage throughout. Entertain guests in a beautiful Gourmet Kitchen with White Cabinets accented with a White Flow Tile Backsplash and Quartz Countertops. Overlooking the Kitchen is a spacious Gathering Room with Sliding Glass Doors leading to your Covered Lanai with Patio Extension making indoor/outdoor entertaining a breeze. Just off the Café is a cozy Owner's Suite with an En Suite Bathroom that features a Dual-Sink Vanity with White Soft Close Cabinets, Quartz Countertops, Walk-In Glass Enclosed Shower, private Water Closet, and Walk-In Closet.
- Type:
- Single Family
- Sq.Ft.:
- n/a
- Status:
- Active
- Beds:
- 3
- Year built:
- 2024
- Baths:
- 3.00
- MLS#:
- 2054231
- Subdivision:
- Hawthorn
ADDITIONAL INFORMATION
This new construction Monterey Bungalow showcases our Low-Country Elevation, and features 3 bedrooms, 2.5 bathrooms, an upstairs loft, Owner's Suite downstairs, 2-car garage in the rear, and ample storage throughout. This home boasts open-concept living with a beautiful Gourmet Kitchen with Built-In Whirlpool Appliances, White Cabinets paired with a White Hexagon Backsplash, Quartz Countertops, and large center Island that all opens to your spacious Gathering Room and Café. Just beyond the Café is a Covered Lanai perfect for providing outdoor entertainment. Off the foyer you will find a spacious Owner's Suite which features a large Walk-In Closet, Dual-Vanity Sink with Soft-Close White Cabinets, Quartz Countertops, and Walk-In Glass Enclosed Shower. The second floor offers a spacious upstairs loft, variety of bedrooms, Laundry Room, and full bathroom. Enjoy peaceful sunrises on the covered front porch while being close to Coin Toss Park!
$528,430
843 Continuum Loop Yulee, FL 32097
- Type:
- Single Family
- Sq.Ft.:
- n/a
- Status:
- Active
- Beds:
- 2
- Year built:
- 2024
- Baths:
- 2.00
- MLS#:
- 2054257
- Subdivision:
- Del Webb Wildlight
ADDITIONAL INFORMATION
The new construction single-story Palmary home design showcases our Craftsman Exterior with 2 Bedrooms, 2 Bathrooms, Enclosed Flex Room - perfect as an In-Home Office or Gym, 2-Car Garage and Luxury Vinyl Plank Flooring throughout the entire home. Entertain guests in a beautiful Gourmet Kitchen with Built-In Stainless-Steel Whirlpool Appliances, White Cabinets accented with a White Hexagon Tile Backsplash and Quartz Countertops. Overlooking the Kitchen is a spacious Gathering Room and Café that leads to your Covered Lanai making indoor/outdoor entertaining a breeze. Just off the Gathering Room is a cozy Owner's Suite with an En Suite Bathroom that features a Dual-Sink Vanity with White Soft Close Cabinets, Quartz Countertops, Walk-In Shower, private Water Closet, and Walk-In Closet.
- Type:
- Single Family
- Sq.Ft.:
- n/a
- Status:
- Active
- Beds:
- 4
- Lot size:
- 0.26 Acres
- Year built:
- 2014
- Baths:
- 3.00
- MLS#:
- 2054248
- Subdivision:
- Roses Bluff
ADDITIONAL INFORMATION
Welcome to the Azalea floor plan at Roses Bluff, where comfort and style come together. This impressive home features a striking stucco and ledgestone façade, inviting you into a space adorned with elegant tile flooring. At the heart of the home is a gourmet kitchen, perfect for culinary adventures, complete with a California bar top that flows into an extended patio—ideal for gatherings and relaxation. The master bedroom is a true sanctuary, showcasing a double step tray ceiling and chic pendant lighting, while sleek stainless steel appliances enhance the kitchen's modern appeal. Roses Bluff is conveniently located just moments from a wealth of shopping, dining, and highly-rated public schools. Enjoy nearby recreational options, including breathtaking beaches, and benefit from quick access to downtown Jacksonville, Jacksonville International Airport, historic Amelia Island, and Kings Bay Naval Base in St. Mary's, Georgia. Experience the ultimate lifestyle in Nassau County.
- Type:
- Single Family
- Sq.Ft.:
- n/a
- Status:
- Active
- Beds:
- 3
- Lot size:
- 0.13 Acres
- Year built:
- 2007
- Baths:
- 3.00
- MLS#:
- 2053870
- Subdivision:
- Heron Isles
ADDITIONAL INFORMATION
This charming home features a fresh, modern aesthetic with brand-new carpet and paint throughout, making it move-in ready. The spacious open floor plan seamlessly connects the living, dining, and kitchen areas, perfect for entertaining. Enjoy the peace of mind that comes with a state-of-the-art alarm system, ensuring your home is secure at all times. Additionally, a Rain Soft water system has been installed, providing you with clean, filtered water right at home. The inviting backyard offers a serene retreat, ideal for relaxation or outdoor activities. Situated in a friendly neighborhood, you'll have easy access to local amenities, schools, and parks. Just minutes to the beautiful beaches of Amelia Island Florida.

Andrea Conner, License #BK3437731, Xome Inc., License #1043756, [email protected], 844-400-9663, 750 State Highway 121 Bypass, Suite 100, Lewisville, TX 75067

The data relating to real estate for sale on this web site comes in part from a cooperative data exchange program of Amelia Island/Nassau County MLS. Real estate listings held by brokerage firms other than the Broker hosting this site are marked with the MLS/IDX Logo. Data provided is deemed reliable but is not guaranteed. © 2024 Amelia Island/Nassau County Association of Realtors® - All Rights Reserved.
Yulee Real Estate
The median home value in Yulee, FL is $429,000. This is lower than the county median home value of $436,900. The national median home value is $338,100. The average price of homes sold in Yulee, FL is $429,000. Approximately 72.06% of Yulee homes are owned, compared to 20.42% rented, while 7.53% are vacant. Yulee real estate listings include condos, townhomes, and single family homes for sale. Commercial properties are also available. If you see a property you’re interested in, contact a Yulee real estate agent to arrange a tour today!
Yulee, Florida has a population of 14,217. Yulee is more family-centric than the surrounding county with 28.88% of the households containing married families with children. The county average for households married with children is 26.76%.
The median household income in Yulee, Florida is $72,944. The median household income for the surrounding county is $77,504 compared to the national median of $69,021. The median age of people living in Yulee is 36.6 years.
Yulee Weather
The average high temperature in July is 90.8 degrees, with an average low temperature in January of 42.7 degrees. The average rainfall is approximately 50 inches per year, with 0.1 inches of snow per year.
